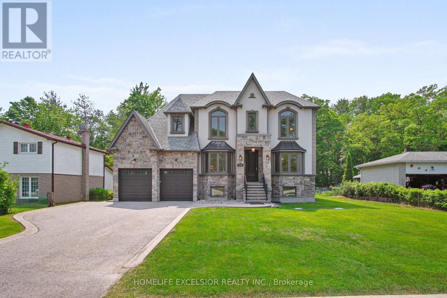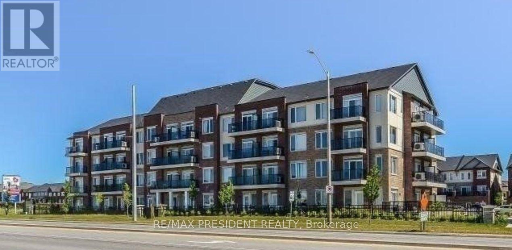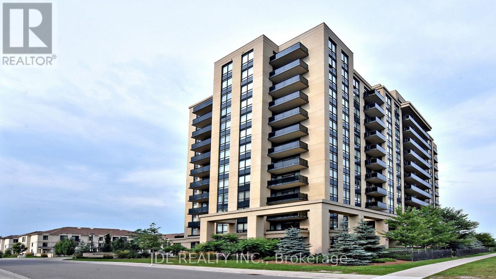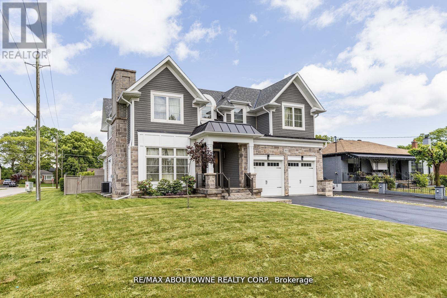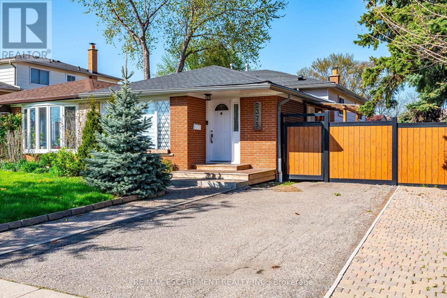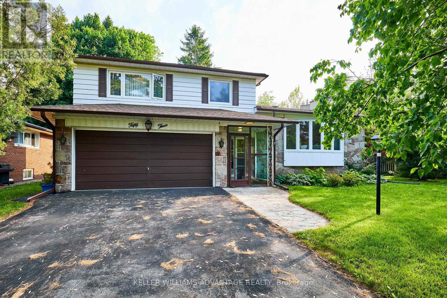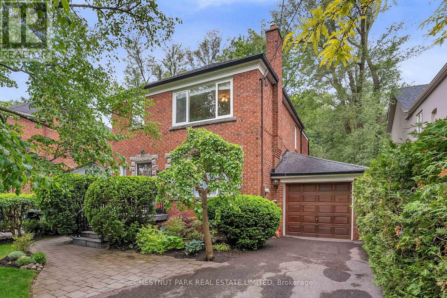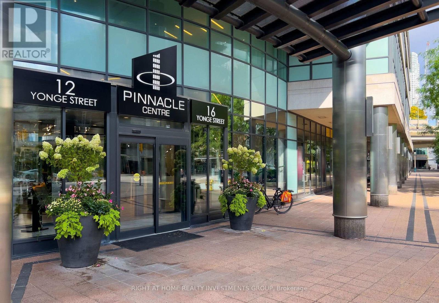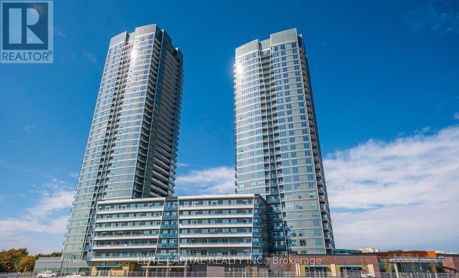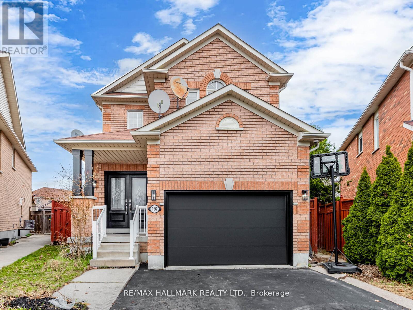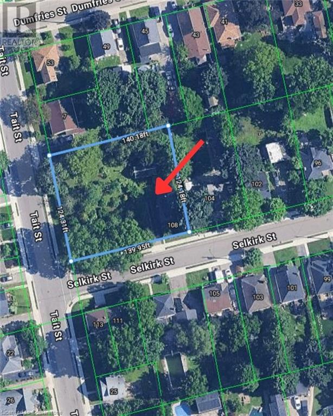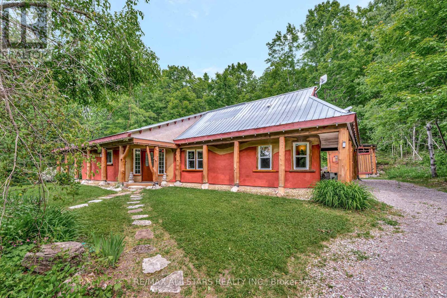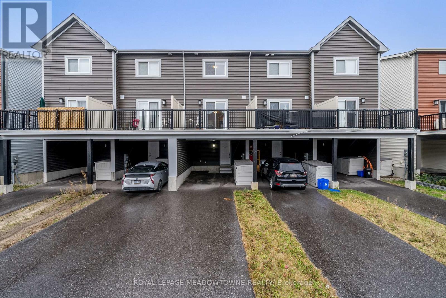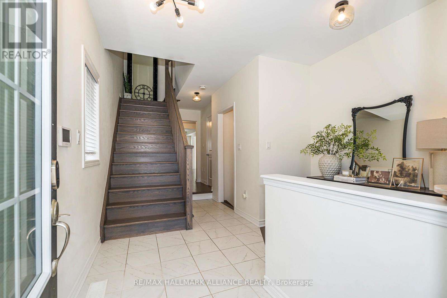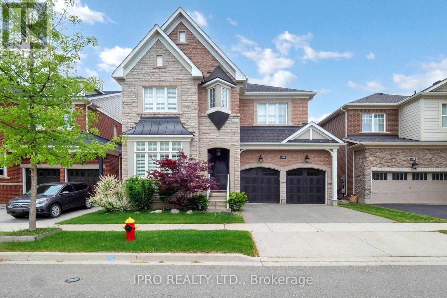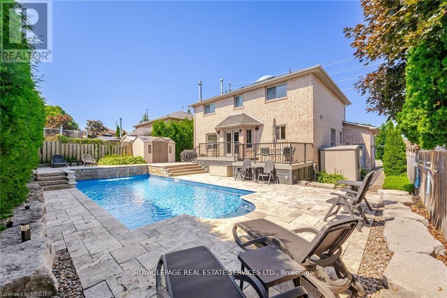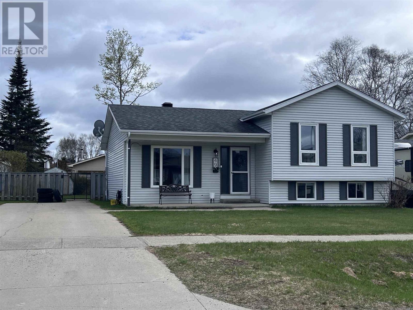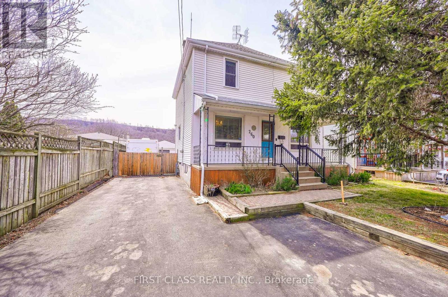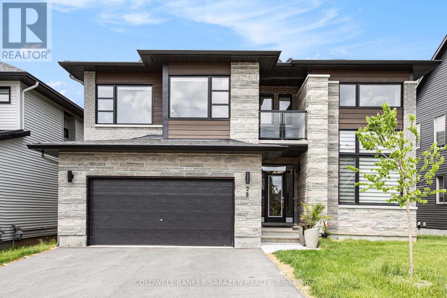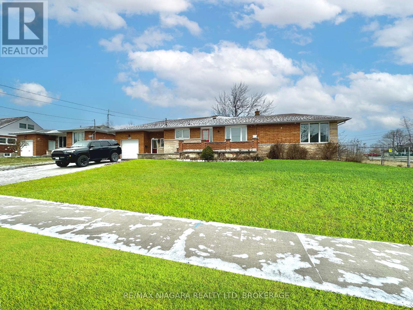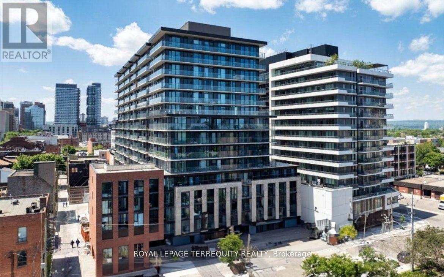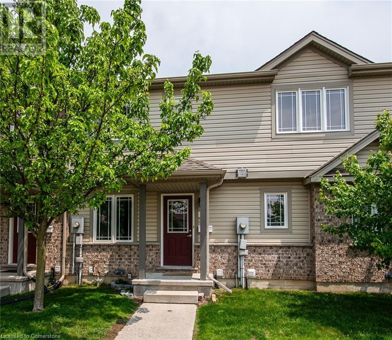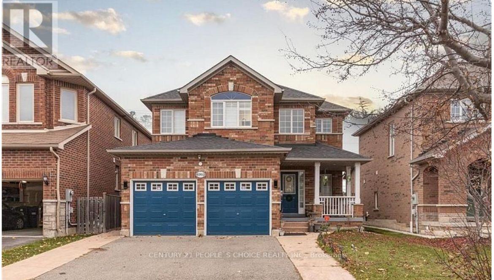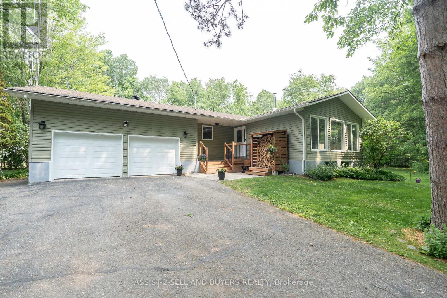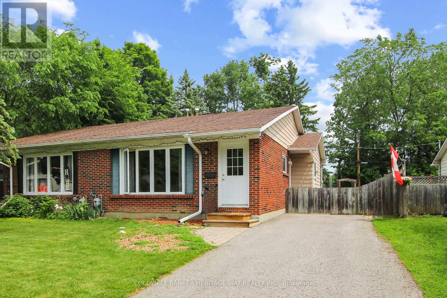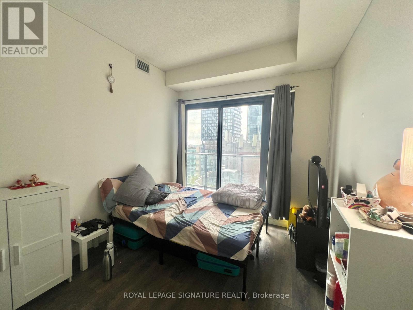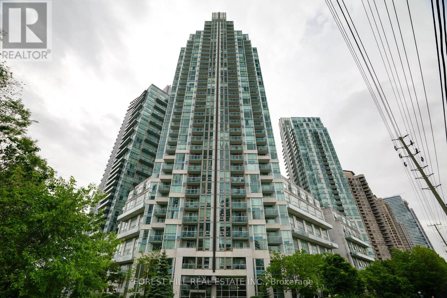238 Sand Road
East Gwillimbury (Holland Landing), Ontario
Experience refined living in this custom-built home nestled on a premium lot in a prime family friendly neighbourhood. Boasting over 3,500 square feet of beautifully appointed total living space, with 2,818 sqft on the main and upper levels. Built with quality craftsmanship and an eye for detail, this home features an open-concept kitchen with custom cabinetry, stylish countertops, a center island, a coffee nook, and a walk-in pantry. The inviting family room showcases a gas fireplace, complemented by a separate dining area with dramatic vaulted ceilings. Retreat to the spacious primary bedroom with 5-piece ensuite and luxurious heated floors. The professionally finished basement with custom kitchen, 4-piece bathroom and separate side entrance provides incredible flexibility for multi-generational families or a separate living area. Conveniently located with easy access to the 404 extension - Don't miss your opportunity to own this truly special home. (id:45725)
961 Trailsview Avenue
Cobourg, Ontario
Welcome to This Brand-New 4-Bedroom, 3.5 -Bathroom Detached Home Offering 2,994 Sq Ft of Elegant Living Space! This Spacious Layout Features a Main Floor Den Perfect for a Home Office-Along with Separate Living and Dining Areas, and a Generous Great Room with a Cozy Gas Fireplace and Large Windows Framing Scenic Views. Enjoy the Convenience of Direct Garage Access Through the Laundry Room. The Second Floor Offers Four Spacious Bedrooms, Including a Luxurious Primary Retreat with a 4-Piece Ensuite Featuring a Standing Shower and Soaker Tub. Located in a Family-Friendly Community A Perfect Place to Call Home! (id:45725)
310 - 62 Sky Harbour Drive
Brampton (Bram West), Ontario
Never Lived in New Condo Unit Available For Lease Near Brampton and Mississauga Border. Open Concept Modern Kitchen, Living/ Dining Room, In-Suite Laundry, 1 Surface Car Parking. Excellent Location Minutes to Shopping, Schools, Transit, Hwy 407, Hwy 401 & Other Amenities. Tenants to Pay Utility Bills for Gas, Hydro, and Hot Water Tank Rental. Tenant Liability Insurance and a Refundable Key Deposit are Required. Landlords Looking for AAA Tenant. No Pets, No Smoking (id:45725)
49 Granka Street
Brantford, Ontario
Welcome to 49 Granka St.a beautifully maintained, nearly-new 4-bedroom, 2.5-bathroom home that blends style, comfort, and functionality for todays modern family. Step inside to a bright and welcoming foyer that leads to a formal family room, perfect for quiet relaxation or entertaining guests. The spacious living area features elegant hardwood floors and flows seamlessly into an open-concept kitchen, complete with top-of-the-line stainless steel appliances, ample cabinetry, a large center island, and a dedicated dining space with easy access to the backyardideal for family meals and gatherings.Upstairs, the primary bedroom serves as your private retreat, boasting a luxurious 5-piece ensuite with a free-standing tub, a large glass walk-in shower, and a double vanityyour own spa at home. Three additional bedrooms offer plenty of space for family, guests, or a home office, while the convenient upstairs laundry room is equipped with a brand new washer and dryer to make daily routines a breeze. The unfinished basement provides abundant storage or the perfect canvas for your personal touchimagine a home gym, playroom, or media lounge.Located in a family-friendly neighbourhood, this home is surrounded by four parks and multiple recreation facilities, all within a 20-minute walk. Commuting is easy with a bus stop just 8 minutes away and a train station only 2 minutes by car. For your peace of mind, essential services like a fire station, hospital, and police station are all within a 7 km radius.This isnt just a houseits a place to create memories, grow, and truly feel at home. Dont miss your chance to make 49 Granka St. your next address. Book your private showing today and discover everything this exceptional home has to offer! (id:45725)
7 Aldenham Street
Brampton (Credit Valley), Ontario
Spacious 4 Bedroom Legal Basement Apartment with 2 washrooms & 2 Parking spots available for lease in the most desirable neighborhood of Credit Valley. The modern kitchen boasts premium cabinetry offering ample storage with Quartz Countertop, Stainless Steel Appliances, & Backsplash. This spacious basement features a bright living room with oversized windows that let in plenty of natural light, and pot lights throughout to keep the space bright year-round. Vinyl Flooring Throughout In Basement. Spacious Bedroom's & Good Size of Closets in each room. Extra Storage Room Available in Basement. Separate Side Entrance. Separate In-Suite Laundry. Fire alarms and smoke detectors as per city code. Parking:-2 Spots On Driveway, Park One Behind Other. Occupancy Available From August 1St. No pets. Strictly No Smoking/Vaping, No subletting. Enjoy the convenience of walking distance to elementary, high schools, parks, Place Of Worship, public transit. GO Station, Cassie Campbell Community Centre. (id:45725)
Lower - 885b Dovercourt Road
Toronto (Dovercourt-Wallace Emerson-Junction), Ontario
Sleek, modern, and LEGAL lower-level apartment in the heart of Dovercourt Village. Immediate possession. Fully renovated with high-end finishes, high ceilings, LED pot lights, oversized windows & wide-plank flooring. Spacious, bright bedroom fits a queen bed; 3 double closets offer ample storage. Custom kitchen with quartz counters, s/s appliances, full-sized fridge, dishwasher & porcelain backsplash. Beautiful bath with LED mirror, custom glass shower & porcelain tile. Ensuite laundry, central air & heat, hot water on demand, window coverings & private entrance with patio & bike rack. Separate thermostat, hydro & gas meters. Meets/exceeds Ontario Building Code with proper egress, ventilation, smoke/CO detectors. Walk to shops, cafes, schools, Dovercourt Park, subway & more. 94 Walk Score & 87 Transit Score. Professionally managed by an attentive landlord who ensures peace of mind and prompt service. Parking available for $100/mo. (id:45725)
901 - 520 Steeles Avenue W
Vaughan (Crestwood-Springfarm-Yorkhill), Ontario
Luxury "Posh" Condo In The Most Prestigious Thornhill Area, Very Bright Unit With Spectacular Panoramic Clear View, Open Concept Layouts, 9Ft. Ceiling, Gourmet Kitchen W/ Granite Countertop, Stainless Steel Appliances, Backsplash, 4Pc Ensuite Bathroom, Bdr With Large Closet, Large Balcony W/Clear North View! Unit is partially furnished. Ttc At The Door, 10 Minutes To Finch Subway, Walk To Shops, School,And All Amenities. One Parking. Move In And Enjoy! (id:45725)
265 Woodale Avenue
Oakville (Wo West), Ontario
This exquisite custom built 4 + 1 bedroom 4.5 bath home in Oakville boasts an array of features designed to elevate your living experience. You're greeted by a spacious interior complemented by hardwood flooring T/O the main &upper floors, providing both elegance & durability. The kitchen features a large island equipped w/top-of-the-line appliances, including Jennair fridge & stove, a Bosch dishwasher & a Samsung laundry set. Enjoy an immersive cinematic experience in the home theatre, featuring eight A1-grade Italian leather seats for ultimate comfort. Built-in speakers in both the main floor & basement allow you to immerse yourself in sound T/O the home. Step into the backyard oasis, complete with a Latham pool fiberglass pool (14x30) and spa (7.9x7.9), providing the perfect setting for leisurely swims & tranquil moments. Additionally, enjoy the covered porch & basketball court, offering endless outdoor enjoyment. The walk-up basement features a wet bar, gym room, & a cozy bedroom, providing versatile spaces for various activities & accommodations. 3 gas F/P's spread warmth & ambiance/O the home, while skylights invite natural light to illuminate the space. With meticulous attention to detail, this home has been freshly painted. Plus, with recent additions including the pool (built in 2023) & the fully legal basement (approved in 2022), you can enjoy peace of mind &modern amenities. Situated on a spacious corner lot measuring 60x141.50, this property offers both privacy & ample outdoor space for recreation & relaxation. (id:45725)
2375 Gareth Road S
Mississauga (Port Credit), Ontario
Introducing this overall spotless, fully renovated semi-detached home with income potential! Conveniently located near schools, Trillium Hospital, shops, Port Credit, GO/TTC, and the lake, this property offers excellent investment potential and family-friendly living. This bright and spacious 3+2 bedroom, 2-bathroom home is perfect for families seeking supplementary income or investors looking for a cash-positive property. The main level features hardwood floors throughout that lead into an eat-in kitchen with a beautiful granite breakfast bar, stainless-steel appliances and pot lights. The separate side entrance leads to a fully finished basement equipped with a second kitchen, large recreation room, and ample storage ideal for rental income. Basement apartment is a completely separate unit from the main floor living space, accessible only via side door. Owner is willing to install door to regain access to basement should buyer prefer. The backyard is fully enclosed with a brand-new vinyl fence(2024), perfect for privacy and outdoor entertaining. Recent upgrades include a updated roof with a 50-year warranty, newer eavestroughs, a newly renovated bathroom upstairs, and an owned hot water heater. (id:45725)
53 Regency Square
Toronto (Guildwood), Ontario
Welcome to 53 Regency Square - a rare opportunity in one of Scarborough's most desirable and family-friendly neighbourhoods, Guildwood Village! This spacious 4-level side split offers a smart, versatile layout, a generous 98 x 110.41 ft lot, and the possibility of a garden suite, adding long-term value and flexibility for growing families or investors alike. Step inside to a bright, functional floor plan featuring a sunlit living room with a large bow window and fireplace. Enjoy an eat-in kitchen with a walkout to the deck, and a formal dining area perfect for entertaining. The separate ground floor family room opens to a charming enclosed sunroom, extending your living space into the seasons. The ground floor also features a full 3pc bath and access to the garage. Upstairs, find three bedrooms and a full 4-piece bath, while the finished basement rec room and crawlspace offer excellent storage and flexible use. Enjoy the attached 2-car garage with interior access, original hardwood floors, and a lush, mature backyard oasis - perfect for summer gatherings or for a garden suite for rental income potential. Located just steps from the GO Station, top-rated schools, Guild Park, shopping, trails, the lake, and the beach. Be downtown in under 30 minutes on the GO train! Don't miss your chance to own a solid home on a great lot in one of Scarborough's most desirable pockets. (id:45725)
3505 - 8 Charlotte Street
Toronto (Waterfront Communities), Ontario
Elevate your lifestyle in this exclusive sub-penthouse corner suite, where sleek design meets unmatched city views. Set high above the skyline with dramatic 11-foot ceilings, this rare residence offers sweeping, unobstructed vistasstretching all the way to the U.S. on clear days. Inside, a thoughtful open layout features three large bedrooms, each with custom California closets, and a luxurious primary suite complete with a walk-in closet and spa-style ensuite with double vanities. The designer kitchen is as stylish as it is functional, with stone surfaces, subway tile accents, a generous breakfast island, dedicated wine storage, and loads of cabinet space. Automated blinds add a modern touch and seamless comfort, while the private balconyaccessible from both the living area and primary bedroomoffers front-row seats to the citys glittering skyline. Extras include two premium parking spots, two lockers, and the option to purchase fully furnished. A refined, move-in ready space for those who want it all. (id:45725)
301 Moody Street
Southgate, Ontario
Welcome to this stunning 4-bedroom executive home, ideally located near Highway 10 & Main Street. Nestled on a premium, extra-wide pie-shaped ravine lot, this home sits on over 0.263 acres-one of the largest lots sold by Flato in this sought-after new subdivision. Enjoy the serenity of suburban living with a public walkway leading to a tranquil man-made pond at the rear, surrounded by mature trees. This beautifully maintained home features an unfinished walkout basement, offering endless potential to create the perfect home office, gym, or entertainment space tailored to your lifestyle. Inside, you're greeted by fresh neutral paint and brand-new carpeting, new blinds giving the entire space a modern, inviting feel. The open-concept living and dining area are bathed in natural light and enhanced by pot lights, perfect for entertaining family and friends. The spacious kitchen offers ample space to cook and connect, with sightlines into the main living area. Whether you're hosting movie nights, enjoying quiet evenings by the pond, or planning your dream basement retreat, this property offers a rare combination of privacy, size, and location. A perfect blend of suburban charm and natural beauty-this home truly has it all. (id:45725)
214 Armour Boulevard
Toronto (Lansing-Westgate), Ontario
This beautifully maintained and updated family home features a solid and spacious two-storey brick addition and sits on an impressive 42 x 155 foot professionally landscaped, pool-sized lot. The spacious living room is highlighted by a large picture window and cozy wood-burning fireplace. An open-concept dining area connects seamlessly to both the living and family rooms, with walk-out access to a large deck with built-in seating perfect for entertaining and a private, beautifully landscaped garden.The updated eat-in kitchen includes a breakfast bar and ample storage, and a second walk-out to the deck. Upstairs are four well-proportioned bedrooms, including a primary suite with double closets and a four-piece bath. The additional bedrooms are located in their own wing with a dedicated family bath.The finished lower level offers flexible space ideal for a family room, home office, or fifth bedroom. An attached one-car garage and private drive for three cars completes the property. Located just steps from top-rated Summit Heights Public School, a playground, and close to TTC, major highways, shopping, and dining. This is an exceptional opportunity to live in a vibrant and family-friendly community. (id:45725)
70 Queensline Drive
Ottawa, Ontario
Welcome to 70 Queensline Drive a spacious and character-filled family home in the heart of Nepean. This solid built 5-bedroom, 3-bathroom two-storey sits on a mature lot in one of the areas most established and family-friendly neighbourhoods. The 1-car garage with inside entry, generously sized bedrooms, gleaming hardwood floors, cozy wood-burning fireplace, and big bright windows that fill the home with natural light, there's no shortage of space or charm. Whether you're ready to update or simply embrace its classic appeal, this home offers the perfect canvas for your vision. The location is truly unbeatable. You're just minutes from top-rated schools including Knoxdale Public, St. John the Apostle, and Sir Robert Borden High School. Mohawk Park with its updated play structures and open green space is just down the street. You will also love the proximity to Andrew Haydon Park, the Nepean Sailing Club, and the Nepean Sportsplex for active living. For shopping and convenience, Bayshore Shopping Centre and a wide variety of other retail amenities, cafés, and restaurants are all within walking distance making errands and everyday outings a breeze. For a touch of culture, Meridian Theatres at Centrepointe and the Nepean Museum are just a short drive away. We have completed a full pre-listing inspection for qualified buyers, giving you peace of mind and a head start on your next move. This home is priced to sell fast, and with its fantastic layout, unbeatable location, and endless potential, 70 Queensline Drive wont be on the market for long. (id:45725)
442 Brant Street
Burlington (Brant), Ontario
Professional Downtown 2nd Floor Office Space For Lease. Space includes Boardroom/Large Office & Private Office . Plenty of Natural Light. The building is steps away from amenities such as restaurants, shops, public transit and the Burlington beach front. Less than 2 kilometers from the QEW. The Tenant Shall Have Access To 1 Assigned Surface Parking Spaces At No Additional Cost. Signage Available. Additional Rent (T.M.I) Includes Municipal Taxes, Building Insurance, Utilities (Gas, Hydro, Water). Ideal for Law firm, Insurance, Real Estate & Mortgage Brokerages or other Professional Uses. (id:45725)
1602 - 1 Michael Power Place
Toronto (Islington-City Centre West), Ontario
Fantastic Vivid Condo. 650 Sq Ft Plus Large Balcony (5 Ft X 9 Ft). Great Open Concept Layout. Large Bedroom And Den/Media Area. Laminate Floors Throughout. Beautiful Modern Kitchen With Huge Island And Stone Counter Tops. Modern Stainless Steel Appliances. Photos are of when the unit was vacant. Please note that the unit is occupied unit July 15, 2025 at which time it will be reviewed by the Landlord and all required work, painting, and deep cleaning will be done before occupancy of August 1. Hydro account to be set up in tenants name. Tenant insurance a must. Excellent Location, Minutes To Subway 427, QEW, Go Train, Mississauga Bus, Parks, Shopping, Restaurants, Etc... Don't miss the opportunity! (id:45725)
2302 - 16 Yonge Street
Toronto (Waterfront Communities), Ontario
Welcome to 16 Yonge Street, Unit 2302 an upscale, fully furnished condo in the heart of downtown Toronto! A female professional is looking for a friendly and respectful female roommate to share this beautiful 2-bedroom unit. The spacious master bedroom with a private ensuite bathroom is now available for rent. The unit includes high-speed WiFi and access to all major streaming platforms- Netflix, Apple TV, Prime Video, Disney+, Paramount+, and Crave- perfect for relaxing nights in. The condo is move-in ready and thoughtfully furnished for your comfort. (id:45725)
428 - 50 Upper Mall Way
Vaughan (Brownridge), Ontario
Discover the perfect blend of comfort and accessibility in this bright and spacious one-bedroom, one-bathroom condo, located in the highly sought-after Promenade Tower. This unit boasts 9-foot ceilings and is one of the rare gems in the building with direct, indoor access to the newly connected Promenade Mall. Say goodbye to the elements residents can walk from the building right into the mall without stepping outside, making shopping and dining incredibly convenient year-round. This home features high-end shades and blinds that offer both style and privacy, along with a kitchen island an added bonus that most units in the building do not have. The open-concept living and dining area is flooded with natural light, creating a warm and inviting atmosphere, perfect for both relaxation and entertaining. The Promenade Shopping Centre, just steps away, offers a wide variety of stores, restaurants, and services, while other nearby conveniences include grocery stores like T&T Supermarket, M&M Food Market, and FreshCo. For your banking needs, BMO and CIBC are both located within walking distance.Commuting is a breeze with the Central YRT Bus Terminal right next door, connecting you to the city and the TTC. Finch Station is also just a short 11-minute drive away, ensuring you're never far from wherever you need to be.Please note, pets are not permitted in the building. Offering a unique opportunity to live in one of Thornhill-Vaughans most connected and well-located communities, with modern amenities and effortless convenience at your doorstep. (id:45725)
156 Bachman Drive
Vaughan (Maple), Ontario
welcome to 156 Bachman Drive, home feature 4+1 bedrooms and 4 washroom, located in the wonderful maple neighbor hood. Total Living Space 2571 SqFt. Hugh Premium Pie-Shaped Lot Can Park 4 Cars, No Sidewalk Sitting On A Quiet Family Friendly Street, Direct access to garage,9" ceilings, Open Circular Oak Stairs, Separate Entrance, Granite Counter Top. freshly painted , brand new vinyl flooring in the basement, New garage DOOR installed, New Pot lights installed. Steps to Canada's Wonderland, Vaughan Mills, top-rated schools, restaurants, and the hospital, This home offers easy access to all essential amenities. Don't miss the opportunity to own this Gem. ** This is a linked property.** (id:45725)
394 Ridge Street
Saugeen Shores, Ontario
Stylish custom-built home with a contemporary flair! Welcome to 394 Ridge Street- a beautifully crafted all brick bungalow offering 1436 square feet of modern living on the main floor, combining thoughtful design with upscale finishes. Featuring 2 spacious bedrooms and 2 elegant bathrooms upstairs, this home is tailored for comfort and functionality. The fully finished lower level is ideal for growing families or hosting guests, with a generous layout that includes 2 additional bedrooms, a 3rd full bath, and a large family room perfect for entertaining or relaxing. Inside, you'll find high-end features throughout, including stunning quartz countertops in the kitchen, rich hardwood and sleek ceramic flooring, and a tiled walk-in shower in the private ensuite. A cozy gas fireplace anchors the living room, while soaring 9-foot ceilings enhance the open, airy feel. Step outside to a 12' x 15'7 covered deck ideal for morning coffee or evening gatherings. (id:45725)
106 Selkirk Street
Cambridge, Ontario
Potential in the Heart of West Galt | R5 Zoning | 0.40-Acre lot with generous dimensions of 140.18 ft x 124.31 ft x 139.95 ft x 124.18 ft-offering space, flexibility, and opportunity. Zoned R5, this property opens the door to possibilities, whether you're dreaming of an upscale custom home, or a full-scale renovation project (id:45725)
755 Scotch Settlement Road
Madoc, Ontario
Welcome to this beautiful custom-built home (2004) on approximately 1.5 acres just north of Madoc. Located only 2.5 hours from Toronto & 45 minutes to Belleville, this property offers 1,100+ sq ft of bright, open concept living. The main floor features high ceilings, large windows, in-floor heating system throughout, a spacious open concept living, dining and kitchen area, along with a master suite complete with a soaker clawfoot tub and walk-in closet, plus a guest bedroom. Surrounded by trails and privacy, this property offers excellent potential for personal living or as an investment - Full of opportunities for a Home or a Retreat Home Away From Home! (id:45725)
Ph19 - 1880 Valley Farm Road
Pickering (Town Centre), Ontario
Stunning 2+1 Bedroom Condo in Prestigious Discovery Place Building! TWO parking spots, storage locker, and all-inclusive rent! Don't miss your chance to live in one of Pickering's most sought-after condo buildings: offering resort-style, spa-inspired amenities including an indoor and outdoor pool, tennis courts, billiards room, party room, sauna, library, ample visitor parking, and so much more. This recently updated unit has never been rented before - be the first to enjoy the brand-new vinyl flooring, a fresh coat of paint, modern light fixtures, brand new appliances, and abundant in-suite storage. Unobstructed east-facing views from your private balcony - perfect for peaceful morning coffees without the heat of the afternoon sun. The bright and spacious primary bedroom features floor-to-ceiling windows, his and hers closets, and a 4-piece ensuite. The second bedroom is generously sized, and the versatile den can be used to suit your needs. The kitchen shines with brand-new appliances, ample cabinet and counter space, and room for a breakfast table, while overlooking the open-concept dining area. This exceptional suite combines comfort, luxury, and convenience - schedule your viewing today and make it your home. Located in the heart of Pickering steps to the Rec Centre, shopping, medical buildings, restaurants, transit and more with easy access to 401! (id:45725)
4204 - 88 Harbour Street
Toronto (Waterfront Communities), Ontario
The Largest Split 2 Bed 2 Bath Corner Unit In The Prestigious Harbour Plaza Residences. This Suite Offers Flr To Ceiling Windows, Laminate Flooring, B/I Appliances, Large Kitchen Island, Wrap Around Balcony W/ City & Lake Views, State Of The Art Fitness Area (2 Gym Memberships To Pure Fitness Premium Gym), 24Hr Concierge & Top Notch Facilities. Very Convenient Location: Indoor Access To Path Network, Longos, Lcbo, Union Station & More! Parking can be rent with additional $300 per month. (id:45725)
17 Andean Lane
Barrie, Ontario
Stylish 3-storey Euro-inspired townhome nestled in a highly desirable neighbourhood. This thoughtfully designed 2-bedroom, 3-bathroom home features a spacious family room with walk-out to a private deck, perfect for morning coffee or evening gatherings. The bright living room also opens to a raised deck, offering an ideal space for relaxing or entertaining. Enjoy the convenience of being just minutes from top-rated schools, shopping, and quick access to Highway 400. Seeking exceptional long-term tenants who will appreciate and care for this charming home. (id:45725)
1115 Grainger Trail
Newmarket (Stonehaven-Wyndham), Ontario
Immaculate Detached Home In Sought After Neighborhood! Prestigious Stonehaven/Copperhills Community With Great Schools. 7 Years Old Home With Approx 3000Sqft (2938 Sqft Per Builder).Open Concept Main Floor, Great Layout! 9Feet Ceiling On 1st&2nd Fl. New Paint, New Hardwood On Bedrooms, New Granite Countertop, Spacious Modern Kitchen With Center Island, W/O To Private Fenced Backyard. 200Amp Electric, Private 3rd Flr Loft With W/O To Balcony!! Close To Park, High Ranked School. Minutes To Highway 404, Community Centre, T&T, Costco( under construction) and Much More. **EXTRAS** Fridge, Stove, Built-In Dishwasher, Dryer /Washer, All Electric Light Fixtures, All Window Covering. Hot Water Tank Rental. (id:45725)
53 Russell Barton Lane
Uxbridge, Ontario
Welcome to a beautifully designed and totally renovated two-storey home nestled in Uxbridge's desirable Barton Farms neighbourhood. Located just steps away from a network of trails, this modern residence with a double garage and great curb appeal sits on a family-friendly tranquilstreet, offering both privacy and charm. Inside, you'll fnd a meticulously designed space featuring new engineered wood foors, smooth ceilingswith potlights, and fresh paint in neutral, contemporary tones. The bright, open-concept main foor offers a renovated kitchen with granitecounters and backsplash, a breakfast area, a cozy family room with a gas freplace, and a spacious dining area perfect for family gatherings andentertaining. Two walkouts from the kitchen and family room provide access to a large deck and a fully fenced backyard, perfect for outdoorliving. The main foor also features a renovated powder room, convenient laundry room, and direct entry to the double garage. The basementoffers plenty of room for work and play, with a large recreation room that can double as an extra bedroom, an ofce space, a new washroom withshower, and lots of storage space. The second foor features 4 spacious bedrooms with generous closets and large windows that food theinterior with natural light. The primary bedroom boasts a luxurious ensuite with double shower and corner tub, and a walk-out to large privatebalcony ideal for morning coffee. Major recent updates include 2019 roof shingles, and 2024 furnace, stainless steel fridge, hot water tank,garage doors and electric garage door openers, engineered wood and ceramic foors, iron pickets, potlights, kitchen and bathrooms renovations.With its abundance of natural light, functional layout, and inviting outdoor spaces, this home is the perfect blend of elegance, comfort andconvenience. The property is in walking distance to parks, schools and recreation facilities, making this the ideal setting for families. ** This is a linked property.** (id:45725)
2910 - 5 Massey Square
Toronto (Crescent Town), Ontario
Welcome to this beautifully updated 2-bedroom condo, thoughtfully designed for modern and comfortable living. Featuring a fully enclosed and registered balcony, this versatile space is perfect for a home office, reading nook, or bonus storage.Freshly painted and outfitted with new lighting throughout, the unit offers a bright, airy ambiance. The kitchen has been fully modernized and includes stainless steel appliancesfridge, stove, exhaust fanand a brand-new dishwasher (2025).Additional highlights include:Spacious bedrooms with ample natural lightLarge in-suite storage roomFunctional layout ideal for entertaining or quiet nights inLocated just steps from Crescent Town Elementary School and only a 5-minute walk to Victoria Park subway station. Enjoy unbeatable convenience with Metro, Shoppers Drug Mart, No Frills, banks, and other daily essentials nearby.Perfect for first-time buyers, downsizers, or investorsthis condo offers incredible value in a highly accessible community. (id:45725)
45 George Holley Street
Whitby, Ontario
Welcome to 45 George Holley Street, Whitby Where Comfort Meets Convenience! Discover this beautifully upgraded end unit townhome nestled in the heart of Rural Whitby, offering approximately 1,737 sq. ft. of thoughtfully designed living space plus a fully finished basement perfect for entertaining or extra family living. Step into the open-concept kitchen featuring elegant Quartz countertops, seamlessly flowing into a bright and airy main living area. Every washroom and even the laundry room are finished with matching Quartz for a consistent touch of luxury throughout the home. Downstairs, cozy up next to the gas fireplace in the spacious basement retreat ideal for movie nights or a private home office. Enjoy the outdoors with a fully landscaped backyard, complete with stamped concrete, a natural gas hookup for your BBQ, and plenty of room to relax or entertain. This home is loaded with smart upgrades including: 200 Amp electrical panel Central vacuum system with built-in hoses in both upstairs bathrooms Full alarm system with security cameras And much more! Located in a sought-after family-friendly neighborhood, you're just minutes from parks, schools, shopping, and all the amenities Whitby has to offer. Don't miss your chance to call this stunning, move-in-ready home your own! (id:45725)
Basemen - 183 Angus Drive
Toronto (Don Valley Village), Ontario
Newer Renovated Whole Basement Rental: Separate Entrance. Convenient Traffic 401& 404, Close To Nofrill, Peanut Plaza, Chinese Supermarket, Fairview Mall, Library, Seneca College, Ttc (id:45725)
421 Ginger Gate N
Oakville (Go Glenorchy), Ontario
Welcome to your dream home in the heart of Rural Oakville, a truly exceptional 45-ft detached residence offering 3,556 sq ft of refined luxury on a quiet, family-friendly street in a well-established neighborhood. Thoughtfully designed and impeccably finished, this home features 4 generously sized bedrooms, 4.5 modern bathrooms, and over $200,000 in premium upgrades that enhance both style and function. Soaring 10-ft ceilings on the main floor and 9-ft ceilings on the second create a bright and open atmosphere, complemented by smooth ceilings, upgraded 8-ft doors, elegant pot lights, and designer light fixtures throughout. At the heart of the home is a gourmet chefs kitchen straight from the builders model complete with high-end built-in appliances, stylish cabinetry, and premium finishes, making it perfect for both everyday living and entertaining. The family room is a warm and inviting space featuring a beautifully designed fireplace and stunning waffle ceiling detail. Upstairs, the expansive primary suite offers a tranquil retreat with a luxurious 5-piece ensuite bath and spacious his & hers walk-in closets. Three additional bedrooms each have access to full bathrooms, along with a large upper-level loft and convenient second-floor laundry room for added functionality. Outside, you'll enjoy being just moments from parks, top-rated schools, shopping centers, and all the amenities Oakville has to offer. This is more than just a home. Its a lifestyle of comfort, elegance, and convenience. (id:45725)
6762 Jeanne Darc Boulevard N
Ottawa, Ontario
Rarely offered three bedroom three bathroom townhome with attached garage in Bilberry Creek! Walking distance to primary and secondary schools, this well cared for home has it all! The main floor features a great eat in kitchen with lots of cupboards and counter space, a entertainment sized dining room and a bright living room with gas fireplace. The living/dining rooms also have gleaming oak hardwood floors! Upstairs, the primary suite has an ensuite and walk in closet for your convenience. Spacious secondary bedrooms and main bathroom complete the second floor. The lower level is tiled, has a powder room, garage entrance, furnace/storage room and a roomy den/family room that exits to the backyard patio. The furnace and air conditioner were replaced this past week so, this home is ready to go for the discerning buyer! (id:45725)
125 Ferndale Drive S
Barrie (Ardagh), Ontario
Discover Barrie's hidden gem. A private resort oasis blending cottage tranquility with urban convenience. Adjacent to Bear Creek Eco Park, enjoy serene landscapes and winding trails. Across from Ferndale Woods Elementary School, families have abundant recreational options. Easy commuting with a nearby bus stop and quick access to Highway 400. Downtown Barrie's waterfront, only four minutes away, offers beaches, parks, and a marina. Step out front to a professionally landscaped front yard and spacious interior with double door entrance. Highlights include a curved oak staircase, cozy family room with fireplace, separate dining and living rooms, and a chef's kitchen boasting quartz countertops and smudge-free stainless steel appliances. Four bedrooms and four bathrooms offer ample space which includes a primary bedroom with ensuite and walk-in closet. A backyard retreat awaits with a heated saltwater pool, waterfall and luxurious travertine marble patio across multiple levels. (id:45725)
49 Bastedo Cres
Marathon, Ontario
Step into this beautifully maintained home featuring 3 spacious bedrooms upstairs and 1 additional bedroom downstairs, perfect for guests or a growing family. With 2 modern full bathrooms, comfort meets style throughout. The stunning custom oak kitchen is a dream for any home chef, while the vinyl flooring on the main and upper levels adds durability and elegance. A large rec room offers ample space for entertainment, complemented by plenty of storage to keep things organized. Outside, enjoy the fenced yard, a deck with a charming pergola, and a paved cement driveway for convenience. Nestled in a prime location, this home is within walking distance to schools, shopping, and downtown—blending lifestyle and accessibility effortlessly. Don't miss out on this incredible property, call it home! (id:45725)
260 King Street E
Hamilton (Stoney Creek), Ontario
An oasis in the city of Stoney Creek. Great Value for this size of property! This stunning 3+1 bedroom, 2 bathroom detached home is recently renovated and offers the perfect blend of modern upgrades and functionality. Situated on a large lot with an Escarpment view. This home features a spacious backyard with 4 sheds, a large deck, above ground pool and gazebo area, ideal for outdoor entertaining. The large garage has a gas furnace and the driveway provides plenty of parking. Located in a desirable neighborhood close to amenities. (id:45725)
3802 - 15 Grenville Street
Toronto (Bay Street Corridor), Ontario
Beautiful One Bedroom & A Separate Room Den. Breathtaking Panoramic Views Of South/Sw/Se From Spacious Open Balcony! Approx. 540 Sf As Per Builder's Plan, 9' Ceiling, Granite Kitchen, Stainless Steel Appliances. Steps To U Of T, Tmu, Subway, Hospitals And Restaurants. Short Walk To Subway. (id:45725)
1103 - 32 Forest Manor Road
Toronto (Henry Farm), Ontario
Welcome To Emerald City. Luxurious Condo Unit In Prime North York Location! 3-Year New Building. This Well Maintained, Gorgeous 1+1 Unit Features 9 Ft Ceiling, An Open-Concept Layout. Modern Kitchen Design With Quartz Countertops, High End Appliances, Engineered Hardwood Floors Throughout, Floor To Ceiling Windows, Custom Window Coverings, Functional Den Layout, Large Balcony With Unobstructed Views, Pride Of Ownership, Never Being Rented Out, Original Owner Occupied. Unbeatable Location. Minutes From Highways 401/404, And Steps From Don Mills Subway, TTC, Fairview Mall, Supermarkets, Schools, Community And Medical Centers, Parks, And Libraries. Great Amenities Include Gym, Indoor Pool, Party/Meeting Room, Theatre Room, Outdoor Garden with BBQ Area, FreshCo Can Be Reached Within The Building, T&T Just Close By, Concierge, And 24-Hour Security. A Must-See Gem! (id:45725)
28 Dun Skipper Drive
Ottawa, Ontario
Welcome to this exceptional open concept well designed 4-bedroom, 4-bathroom (two bedrooms with private ensuites) house in highly sought out area of Findlay creek area. This home offers over 4000 sq ft of living space. A well lit spacious Foyer showcases a warm welcome into the open to above Living room. The main floor also features an open to above Solarium, a spacious Office, a Dinning room, a powder room, a Laundry, a Family room with Gas Fire Place, an eating area. The beautiful open concept dream Kitchen offers upgraded cabinetry, huge central Island, high end (BOCH) steel appliances, built-in Microwave, built-in Oven, and a Hood fan. The second floor features a large size loft, a Primary Bedroom with walk-in closet and a five piece Ensuite. A second Master bedroom with attached Balcony, Walk-in closet and a 3 piece Ensuite. There are two generous size bedrooms with an attached 4 Piece Bathroom (Jack & Jill). This well designed house has many large size windows to capture natural sunlight for warmth and comfort. There is an unfinished Basement (1760 Sq Ft approx.) area that you can design and build to your choice. (id:45725)
114 Catherine Street
Fort Erie (Central), Ontario
This charming 3-bedroom, 2-bathroom bungalow offers ample space and flexibility, perfect for modern living. Nestled on a generous corner lot near the scenic Niagara River, the home features a bright and oversized eat-in kitchen on the main floor ideal for family meals and gatherings. The lower level provides additional living space with a second kitchen and bathroom, offering endless possibilities for entertainment, a home office, or a private retreat. Note that the basement kitchen stove will be removed. Don't miss out on this fantastic opportunity to lease a home that offers comfort, convenience, and plenty of room to grow. Hot Water Tank no additional cost, *Tenant will be responsible for all utilities* (id:45725)
719 - 1 Jarvis Street
Hamilton (Beasley), Ontario
Welcome to 1 Jarvis St. Suite#719, an architectural marvel by Emblem Developments. The Building's design gracefully marries a blend of contemporary elegance and urban vitality, reflecting the city's heritage & vibrant culture. This thoughtfully designed suite features; 1 bedroom, 1 bathroom, vinyl flooring, open concept living, dining & kitchen space that is adorned with quartz counter-tops & stainless steel appliances. Step onto your own private balcony to enjoy your morning coffee, create memories with loved ones or an evening of relaxation. The Building offers an array of amenities, including a fully equipped fitness center, 24hrconcierge & a co-working lounge designed for productivity and collaboration. This suite is nestled in the Beasley neighborhood, one of Hamilton's oldest & most storied communities. Explore Victorian architecture, a vibrant art scene, live performances at the nearby theatres or indulge in the diverse culinary offerings of the International Village. Easy access to transit, Hwy, QEW, Lincoln M. Alexander, West Harbor, Hamilton GO. The HSR Bus Stop is only a few minutes to McMaster University, Mohawk College, St. Joseph Hospital, Shopping & More. Experience an excellent walking score of 98!! *Heat is included in the monthly lease. (id:45725)
7930 Paddock Trail Drive
Niagara Falls (Ascot), Ontario
Welcome to 7930 Paddock Trail! A Spacious Family Home in Niagara Falls. Nestled in a family oriented, tree lined neighbourhood of North Niagara Falls, this expansive two-storey residence offers an ideal setting for large or growing families. Upon entering, you're greeted by a grand foyer featuring soaring two storey windows and an elegant staircase, allowing natural light to flood the space. A new front door installed in 2023 adds to the home's welcoming curb appeal. The main floor offers a formal living and dining area, along with a generous eat-in kitchen featuring quartz countertops, ample cabinetry and counter space, and an additional casual dining area with patio doors leading to the backyard deck. Adjacent to the kitchen is a cozy family room perfect for everyday living or entertaining guests. Upstairs, you will find three spacious bedrooms, including a primary suite with his and hers walk-in closets and hardwood flooring throughout. A well appointed 4-piece bathroom with gleaming ceramic tile completes the upper level. The fully finished basement provides excellent additional space, featuring a large recreation room with a custom hardwood wet bar, a fourth bedroom, a 3-piece bathroom, laundry area, separate furnace and water tank room, and a cold cellar. Outside, the landscaped backyard includes a spacious deck ideal for outdoor entertaining, a double wide storage shed, and an attached two-car garage. The home is equipped with a new furnace and air conditioner installed in 2021, offering added comfort and efficiency. This well maintained home presents a rare opportunity to own a versatile, move in ready property in a family friendly neighbourhood close to schools, parks, and amenities. Your forever home awaits at 7930 Paddock Trail. (id:45725)
13 Stillwater Crescent
Brampton (Brampton West), Ontario
Welcome to 13 Stillwater Crescent - this is the one you've been waiting for! This double car garage detached home has been tastefully upgraded by the owners and is waiting for you to call it home. Features 2,740 square feet of total living space! This rarely offered gem features 3+1 spacious bedrooms and 3.5 washrooms. Very practical layout, plenty of windows flood the interior with an abundance of natural light. Upgraded flooring throughout the home. This home has a completely carpet-free interior.The main floor features a spacious kitchen with stainless steel appliances, upgraded flooring, and walkout to the rear yard. Separate living, family, and formal dining room on the main floor! Living room with a beautiful bay window features a view of the front yard. Ascend to the second floor which features 3 spacious bedrooms and upgraded washrooms! Master bedroom with hardwood flooring, generously sized closet, and an ensuite. Second and third bedroom feature hardwood flooring and spacious closets. Second washroom on this level is super convenient! Professionally finished below grade entrance completed with a city-approved permit leads you to the fully finished basement featuring a kitchen, spacious bedroom, and full washroom. This space makes for a lucrative rental opportunity. Double car garage satisfies all of your storage needs. Spacious double wide driveway assures ample parking space. Step into the backyard to enter your own personal oasis, featuring a wooden deck and luscious green yard - this is the perfect place for kids to play, entertaining your guests, and much more. Nestled in a quiet and mature neighbourhood on a peaceful crescent with true pride of ownership! The combination of location, upgrades, and layout make this the one to call home.Location, location, location! Situated in a mature and peaceful neighbourhood. Close to schools, grocery stores, parks, public transit, banks, gymnasium, shopping, trails, and all other amenities. (id:45725)
535 Windflower Crescent Unit# 51
Kitchener, Ontario
Beautiful 2 bedroom, 2 bathroom townhouse condo in a quiet desirable neighbourhood n Laurentian Hills. Finished basement has recreation room and 3pc bathroom. Back yard has patio. Upgrades include: A/C, flooring, painted, California shutters. Shingles were replaced in 2018. Location is perfect, centrally located for shopping and easy access to the highway for commuters. Parking spot 111 is right in front of the door. Lots of visitor parking. (id:45725)
6993 Amour Terrace
Mississauga (Meadowvale Village), Ontario
Spent over $200,000 on renovations. Welcome to this gorgeous 3+2 bedroom & 3+1 bathroom with curb appeal .This home is located in a very ideal friendly neighbourhood with a premium 40' lot. As you step into the property you are greeted with plenty of space, lots of windows & perfect to host friends and family and create lasting memories in this idyllic Meadowvale Village dream home. In Basement there are 2 bedrooms with separate entrance and kitchen. The property is extremely well maintained and offers 2,450 Sqft as per the Mpac plus finished basement of approx 1,000 square feet. Close to shopping malls, schools, restaurants and under 10 mins from major Highways (Hwy 401, 407 & 410). **EXTRAS** All Existing Appliances: S/Steel Kitchen Appliances In Main Kitchen And White Appliances In Basement, Washer/Dryer, All Existing Elfs Including Pot & Rope Lighting, All Existing Window Coverings. (id:45725)
81 Seguinbourg Road
The Nation, Ontario
This beautiful home in Nation gives you a perfect blend of space, privacy, and functionality. Situated on a large acre lot with no front or rear neighbours on a quiet dead end street. This home features 4 bedrooms, 2 bathrooms and a finished basement with an additional bedroom, rec room, office and walkout access to the attached 2 car garage. Enjoy the convenience of main floor laundry, a bright layout with plenty of natural light overlooking your oversized yard. The circular driveway makes coming and going a breeze with no backing out needed. This home is ideal for families or anyone seeking a quiet lifestyle with ample space, both inside and out. Tap the trees for your personal supply of maple syrup, make smores by the two firepits, or take an old fashion tire swing ride. Updates include windows 2018-2025, roof (shingles, gutters and eaves) 2017, HWT 2017, WETT certified wood stove 2019, UV water treatment 2022, AC 2024, basement renos with rough in for bathroom 2024, and new front and side deck 2024. (id:45725)
469 Joseph Street
Carleton Place, Ontario
Welcome to this well-maintained semi-detached bungalow located on the quiet end of Joseph Street. Offering immediate possession, this home is perfect for those looking to settle into a peaceful, family-friendly neighborhood. The home features parking for two vehicles, a fully finished lower level providing additional living space, and no rear neighbors, offering extra privacy and tranquility. Ideal for first-time buyers, downsizers, or investors. Furnace has been cleaned and maintained every year by Carleton Refrigeration, duct work was cleaned last year, roof is newer. Don't miss this opportunity to own a solid home in a desirable location with great potential. (id:45725)
1505 - 159 Dundas Street E
Toronto (Church-Yonge Corridor), Ontario
Welcome to Pace Condos by Great Gulf! This bright and spacious 2-bedroom corner unit features floor-to-ceiling windows and a private balcony with walkouts from both bedrooms-perfect for enjoying the city views. The open-concept kitchen includes modern dark cabinetry, granite countertops, and built-in appliances with a sleek, integrated look. A functional layout with in-suite laundry and stylish flooring throughout adds to the appeal .Enjoy top-tier building amenities including a fully equipped gym, outdoor pool, steam room and24-hour concierge. Located in the heart of downtown-steps from TMU, U of T, Eaton Centre, Dundas Station, and just a 5-minute walk to Metro supermarket. Unit will be professionally cleaned for move-in! Available July 1st. Tenants pay insurance and hydro. (id:45725)
1509 - 220 Burnhamthorpe Road
Mississauga (City Centre), Ontario
Large, Modernized 2 Bedroom Corner Unit With Spacious Open Concept Living Room & Kitchen. Includes New S/S Appliances, Laminate Flooring Throughout, Granite Breakfast Bar. High Ceilings W/Floor To Ceiling Windows Allowing For Beautiful Sunsets & Stunning Views Of The City From The Large Balcony. Nothing To Do But Move In & Enjoy. (id:45725)
