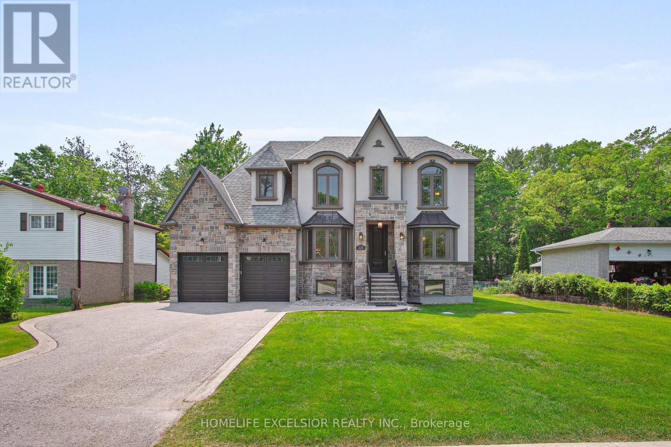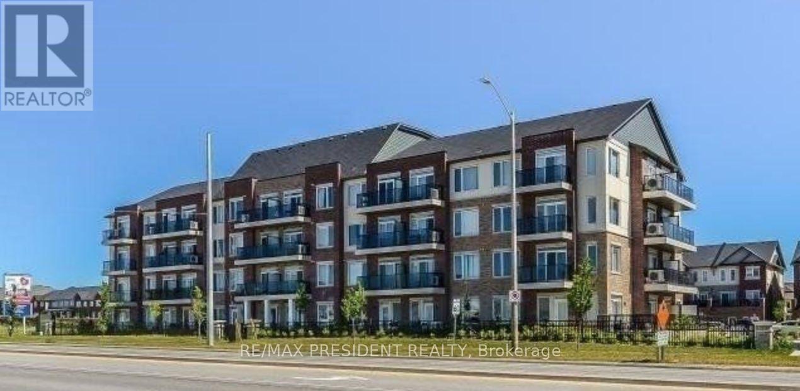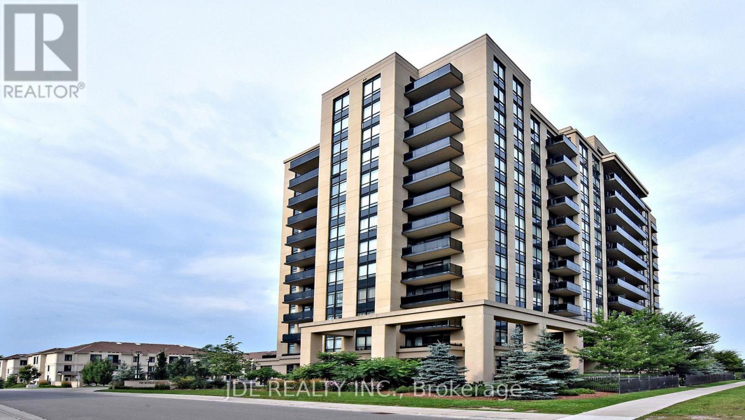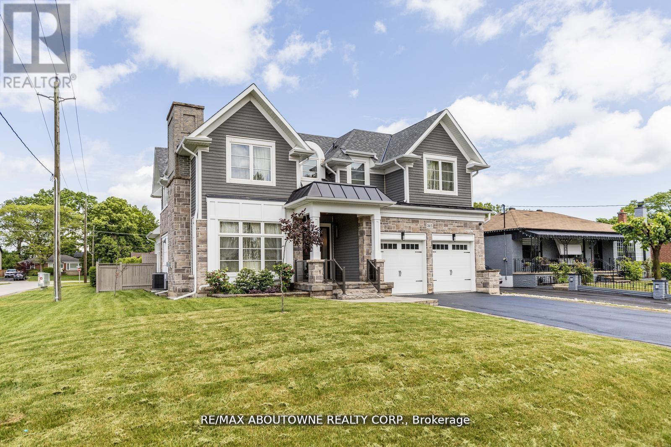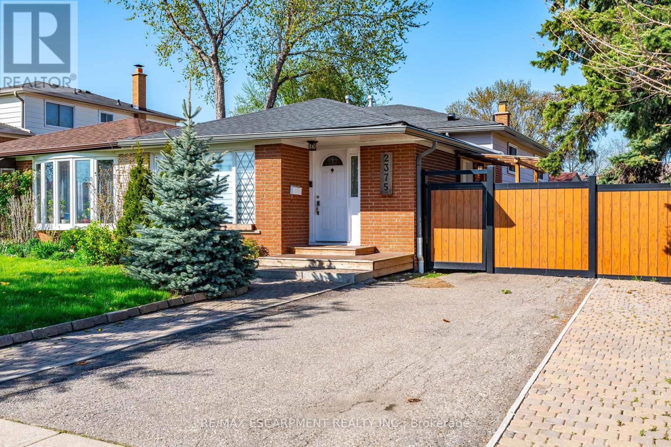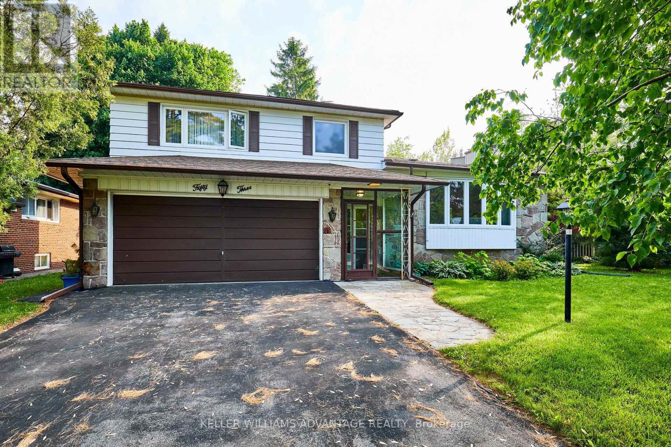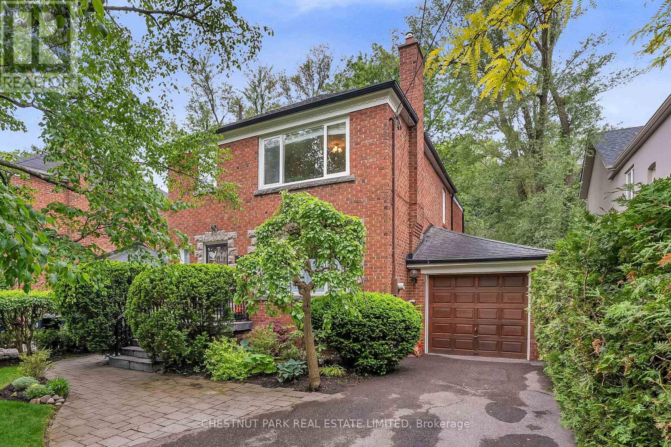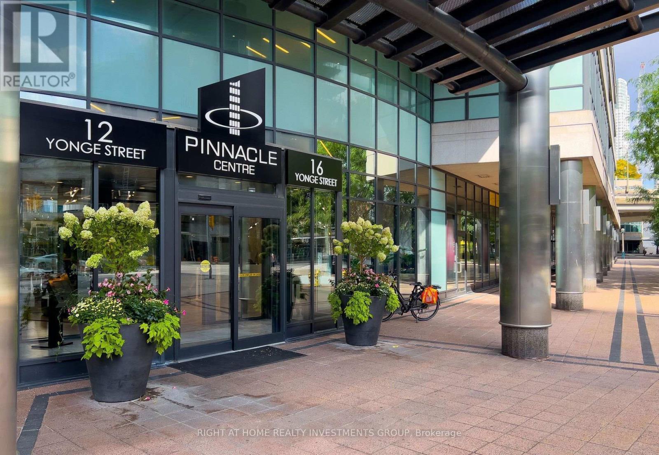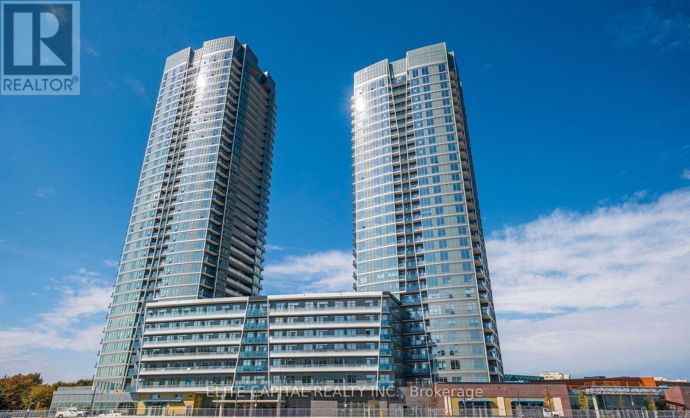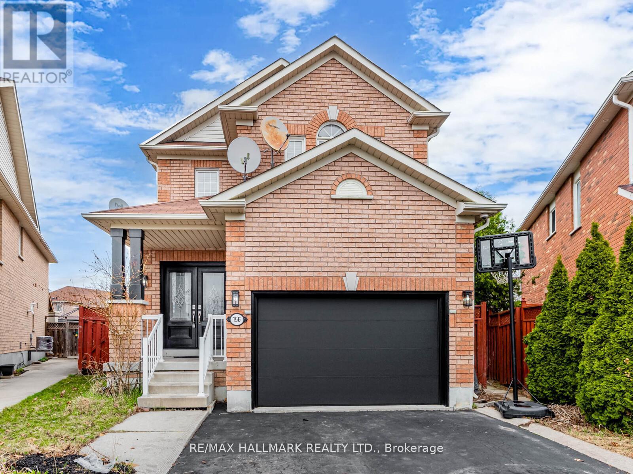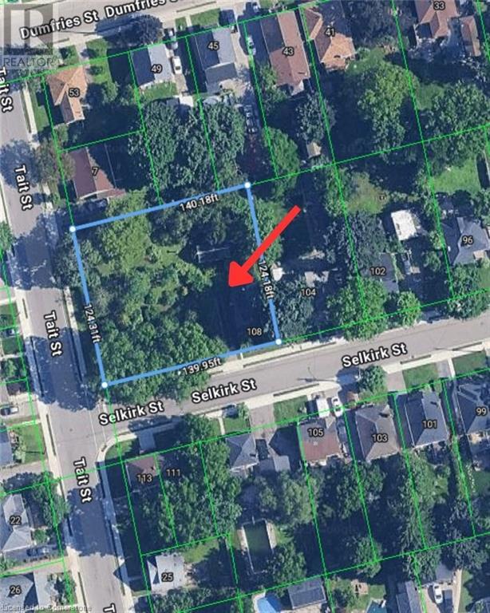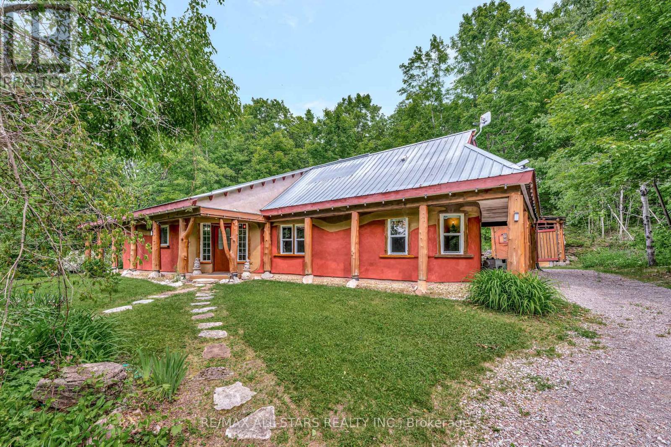238 Sand Road
East Gwillimbury (Holland Landing), Ontario
Experience refined living in this custom-built home nestled on a premium lot in a prime family friendly neighbourhood. Boasting over 3,500 square feet of beautifully appointed total living space, with 2,818 sqft on the main and upper levels. Built with quality craftsmanship and an eye for detail, this home features an open-concept kitchen with custom cabinetry, stylish countertops, a center island, a coffee nook, and a walk-in pantry. The inviting family room showcases a gas fireplace, complemented by a separate dining area with dramatic vaulted ceilings. Retreat to the spacious primary bedroom with 5-piece ensuite and luxurious heated floors. The professionally finished basement with custom kitchen, 4-piece bathroom and separate side entrance provides incredible flexibility for multi-generational families or a separate living area. Conveniently located with easy access to the 404 extension - Don't miss your opportunity to own this truly special home. (id:45725)
961 Trailsview Avenue
Cobourg, Ontario
Welcome to This Brand-New 4-Bedroom, 3.5 -Bathroom Detached Home Offering 2,994 Sq Ft of Elegant Living Space! This Spacious Layout Features a Main Floor Den Perfect for a Home Office-Along with Separate Living and Dining Areas, and a Generous Great Room with a Cozy Gas Fireplace and Large Windows Framing Scenic Views. Enjoy the Convenience of Direct Garage Access Through the Laundry Room. The Second Floor Offers Four Spacious Bedrooms, Including a Luxurious Primary Retreat with a 4-Piece Ensuite Featuring a Standing Shower and Soaker Tub. Located in a Family-Friendly Community A Perfect Place to Call Home! (id:45725)
310 - 62 Sky Harbour Drive
Brampton (Bram West), Ontario
Never Lived in New Condo Unit Available For Lease Near Brampton and Mississauga Border. Open Concept Modern Kitchen, Living/ Dining Room, In-Suite Laundry, 1 Surface Car Parking. Excellent Location Minutes to Shopping, Schools, Transit, Hwy 407, Hwy 401 & Other Amenities. Tenants to Pay Utility Bills for Gas, Hydro, and Hot Water Tank Rental. Tenant Liability Insurance and a Refundable Key Deposit are Required. Landlords Looking for AAA Tenant. No Pets, No Smoking (id:45725)
49 Granka Street
Brantford, Ontario
Welcome to 49 Granka St.a beautifully maintained, nearly-new 4-bedroom, 2.5-bathroom home that blends style, comfort, and functionality for todays modern family. Step inside to a bright and welcoming foyer that leads to a formal family room, perfect for quiet relaxation or entertaining guests. The spacious living area features elegant hardwood floors and flows seamlessly into an open-concept kitchen, complete with top-of-the-line stainless steel appliances, ample cabinetry, a large center island, and a dedicated dining space with easy access to the backyardideal for family meals and gatherings.Upstairs, the primary bedroom serves as your private retreat, boasting a luxurious 5-piece ensuite with a free-standing tub, a large glass walk-in shower, and a double vanityyour own spa at home. Three additional bedrooms offer plenty of space for family, guests, or a home office, while the convenient upstairs laundry room is equipped with a brand new washer and dryer to make daily routines a breeze. The unfinished basement provides abundant storage or the perfect canvas for your personal touchimagine a home gym, playroom, or media lounge.Located in a family-friendly neighbourhood, this home is surrounded by four parks and multiple recreation facilities, all within a 20-minute walk. Commuting is easy with a bus stop just 8 minutes away and a train station only 2 minutes by car. For your peace of mind, essential services like a fire station, hospital, and police station are all within a 7 km radius.This isnt just a houseits a place to create memories, grow, and truly feel at home. Dont miss your chance to make 49 Granka St. your next address. Book your private showing today and discover everything this exceptional home has to offer! (id:45725)
7 Aldenham Street
Brampton (Credit Valley), Ontario
Spacious 4 Bedroom Legal Basement Apartment with 2 washrooms & 2 Parking spots available for lease in the most desirable neighborhood of Credit Valley. The modern kitchen boasts premium cabinetry offering ample storage with Quartz Countertop, Stainless Steel Appliances, & Backsplash. This spacious basement features a bright living room with oversized windows that let in plenty of natural light, and pot lights throughout to keep the space bright year-round. Vinyl Flooring Throughout In Basement. Spacious Bedroom's & Good Size of Closets in each room. Extra Storage Room Available in Basement. Separate Side Entrance. Separate In-Suite Laundry. Fire alarms and smoke detectors as per city code. Parking:-2 Spots On Driveway, Park One Behind Other. Occupancy Available From August 1St. No pets. Strictly No Smoking/Vaping, No subletting. Enjoy the convenience of walking distance to elementary, high schools, parks, Place Of Worship, public transit. GO Station, Cassie Campbell Community Centre. (id:45725)
Lower - 885b Dovercourt Road
Toronto (Dovercourt-Wallace Emerson-Junction), Ontario
Sleek, modern, and LEGAL lower-level apartment in the heart of Dovercourt Village. Immediate possession. Fully renovated with high-end finishes, high ceilings, LED pot lights, oversized windows & wide-plank flooring. Spacious, bright bedroom fits a queen bed; 3 double closets offer ample storage. Custom kitchen with quartz counters, s/s appliances, full-sized fridge, dishwasher & porcelain backsplash. Beautiful bath with LED mirror, custom glass shower & porcelain tile. Ensuite laundry, central air & heat, hot water on demand, window coverings & private entrance with patio & bike rack. Separate thermostat, hydro & gas meters. Meets/exceeds Ontario Building Code with proper egress, ventilation, smoke/CO detectors. Walk to shops, cafes, schools, Dovercourt Park, subway & more. 94 Walk Score & 87 Transit Score. Professionally managed by an attentive landlord who ensures peace of mind and prompt service. Parking available for $100/mo. (id:45725)
901 - 520 Steeles Avenue W
Vaughan (Crestwood-Springfarm-Yorkhill), Ontario
Luxury "Posh" Condo In The Most Prestigious Thornhill Area, Very Bright Unit With Spectacular Panoramic Clear View, Open Concept Layouts, 9Ft. Ceiling, Gourmet Kitchen W/ Granite Countertop, Stainless Steel Appliances, Backsplash, 4Pc Ensuite Bathroom, Bdr With Large Closet, Large Balcony W/Clear North View! Unit is partially furnished. Ttc At The Door, 10 Minutes To Finch Subway, Walk To Shops, School,And All Amenities. One Parking. Move In And Enjoy! (id:45725)
265 Woodale Avenue
Oakville (Wo West), Ontario
This exquisite custom built 4 + 1 bedroom 4.5 bath home in Oakville boasts an array of features designed to elevate your living experience. You're greeted by a spacious interior complemented by hardwood flooring T/O the main &upper floors, providing both elegance & durability. The kitchen features a large island equipped w/top-of-the-line appliances, including Jennair fridge & stove, a Bosch dishwasher & a Samsung laundry set. Enjoy an immersive cinematic experience in the home theatre, featuring eight A1-grade Italian leather seats for ultimate comfort. Built-in speakers in both the main floor & basement allow you to immerse yourself in sound T/O the home. Step into the backyard oasis, complete with a Latham pool fiberglass pool (14x30) and spa (7.9x7.9), providing the perfect setting for leisurely swims & tranquil moments. Additionally, enjoy the covered porch & basketball court, offering endless outdoor enjoyment. The walk-up basement features a wet bar, gym room, & a cozy bedroom, providing versatile spaces for various activities & accommodations. 3 gas F/P's spread warmth & ambiance/O the home, while skylights invite natural light to illuminate the space. With meticulous attention to detail, this home has been freshly painted. Plus, with recent additions including the pool (built in 2023) & the fully legal basement (approved in 2022), you can enjoy peace of mind &modern amenities. Situated on a spacious corner lot measuring 60x141.50, this property offers both privacy & ample outdoor space for recreation & relaxation. (id:45725)
2375 Gareth Road S
Mississauga (Port Credit), Ontario
Introducing this overall spotless, fully renovated semi-detached home with income potential! Conveniently located near schools, Trillium Hospital, shops, Port Credit, GO/TTC, and the lake, this property offers excellent investment potential and family-friendly living. This bright and spacious 3+2 bedroom, 2-bathroom home is perfect for families seeking supplementary income or investors looking for a cash-positive property. The main level features hardwood floors throughout that lead into an eat-in kitchen with a beautiful granite breakfast bar, stainless-steel appliances and pot lights. The separate side entrance leads to a fully finished basement equipped with a second kitchen, large recreation room, and ample storage ideal for rental income. Basement apartment is a completely separate unit from the main floor living space, accessible only via side door. Owner is willing to install door to regain access to basement should buyer prefer. The backyard is fully enclosed with a brand-new vinyl fence(2024), perfect for privacy and outdoor entertaining. Recent upgrades include a updated roof with a 50-year warranty, newer eavestroughs, a newly renovated bathroom upstairs, and an owned hot water heater. (id:45725)
53 Regency Square
Toronto (Guildwood), Ontario
Welcome to 53 Regency Square - a rare opportunity in one of Scarborough's most desirable and family-friendly neighbourhoods, Guildwood Village! This spacious 4-level side split offers a smart, versatile layout, a generous 98 x 110.41 ft lot, and the possibility of a garden suite, adding long-term value and flexibility for growing families or investors alike. Step inside to a bright, functional floor plan featuring a sunlit living room with a large bow window and fireplace. Enjoy an eat-in kitchen with a walkout to the deck, and a formal dining area perfect for entertaining. The separate ground floor family room opens to a charming enclosed sunroom, extending your living space into the seasons. The ground floor also features a full 3pc bath and access to the garage. Upstairs, find three bedrooms and a full 4-piece bath, while the finished basement rec room and crawlspace offer excellent storage and flexible use. Enjoy the attached 2-car garage with interior access, original hardwood floors, and a lush, mature backyard oasis - perfect for summer gatherings or for a garden suite for rental income potential. Located just steps from the GO Station, top-rated schools, Guild Park, shopping, trails, the lake, and the beach. Be downtown in under 30 minutes on the GO train! Don't miss your chance to own a solid home on a great lot in one of Scarborough's most desirable pockets. (id:45725)
3505 - 8 Charlotte Street
Toronto (Waterfront Communities), Ontario
Elevate your lifestyle in this exclusive sub-penthouse corner suite, where sleek design meets unmatched city views. Set high above the skyline with dramatic 11-foot ceilings, this rare residence offers sweeping, unobstructed vistasstretching all the way to the U.S. on clear days. Inside, a thoughtful open layout features three large bedrooms, each with custom California closets, and a luxurious primary suite complete with a walk-in closet and spa-style ensuite with double vanities. The designer kitchen is as stylish as it is functional, with stone surfaces, subway tile accents, a generous breakfast island, dedicated wine storage, and loads of cabinet space. Automated blinds add a modern touch and seamless comfort, while the private balconyaccessible from both the living area and primary bedroomoffers front-row seats to the citys glittering skyline. Extras include two premium parking spots, two lockers, and the option to purchase fully furnished. A refined, move-in ready space for those who want it all. (id:45725)
301 Moody Street
Southgate, Ontario
Welcome to this stunning 4-bedroom executive home, ideally located near Highway 10 & Main Street. Nestled on a premium, extra-wide pie-shaped ravine lot, this home sits on over 0.263 acres-one of the largest lots sold by Flato in this sought-after new subdivision. Enjoy the serenity of suburban living with a public walkway leading to a tranquil man-made pond at the rear, surrounded by mature trees. This beautifully maintained home features an unfinished walkout basement, offering endless potential to create the perfect home office, gym, or entertainment space tailored to your lifestyle. Inside, you're greeted by fresh neutral paint and brand-new carpeting, new blinds giving the entire space a modern, inviting feel. The open-concept living and dining area are bathed in natural light and enhanced by pot lights, perfect for entertaining family and friends. The spacious kitchen offers ample space to cook and connect, with sightlines into the main living area. Whether you're hosting movie nights, enjoying quiet evenings by the pond, or planning your dream basement retreat, this property offers a rare combination of privacy, size, and location. A perfect blend of suburban charm and natural beauty-this home truly has it all. (id:45725)
214 Armour Boulevard
Toronto (Lansing-Westgate), Ontario
This beautifully maintained and updated family home features a solid and spacious two-storey brick addition and sits on an impressive 42 x 155 foot professionally landscaped, pool-sized lot. The spacious living room is highlighted by a large picture window and cozy wood-burning fireplace. An open-concept dining area connects seamlessly to both the living and family rooms, with walk-out access to a large deck with built-in seating perfect for entertaining and a private, beautifully landscaped garden.The updated eat-in kitchen includes a breakfast bar and ample storage, and a second walk-out to the deck. Upstairs are four well-proportioned bedrooms, including a primary suite with double closets and a four-piece bath. The additional bedrooms are located in their own wing with a dedicated family bath.The finished lower level offers flexible space ideal for a family room, home office, or fifth bedroom. An attached one-car garage and private drive for three cars completes the property. Located just steps from top-rated Summit Heights Public School, a playground, and close to TTC, major highways, shopping, and dining. This is an exceptional opportunity to live in a vibrant and family-friendly community. (id:45725)
70 Queensline Drive
Ottawa, Ontario
Welcome to 70 Queensline Drive a spacious and character-filled family home in the heart of Nepean. This solid built 5-bedroom, 3-bathroom two-storey sits on a mature lot in one of the areas most established and family-friendly neighbourhoods. The 1-car garage with inside entry, generously sized bedrooms, gleaming hardwood floors, cozy wood-burning fireplace, and big bright windows that fill the home with natural light, there's no shortage of space or charm. Whether you're ready to update or simply embrace its classic appeal, this home offers the perfect canvas for your vision. The location is truly unbeatable. You're just minutes from top-rated schools including Knoxdale Public, St. John the Apostle, and Sir Robert Borden High School. Mohawk Park with its updated play structures and open green space is just down the street. You will also love the proximity to Andrew Haydon Park, the Nepean Sailing Club, and the Nepean Sportsplex for active living. For shopping and convenience, Bayshore Shopping Centre and a wide variety of other retail amenities, cafés, and restaurants are all within walking distance making errands and everyday outings a breeze. For a touch of culture, Meridian Theatres at Centrepointe and the Nepean Museum are just a short drive away. We have completed a full pre-listing inspection for qualified buyers, giving you peace of mind and a head start on your next move. This home is priced to sell fast, and with its fantastic layout, unbeatable location, and endless potential, 70 Queensline Drive wont be on the market for long. (id:45725)
442 Brant Street
Burlington (Brant), Ontario
Professional Downtown 2nd Floor Office Space For Lease. Space includes Boardroom/Large Office & Private Office . Plenty of Natural Light. The building is steps away from amenities such as restaurants, shops, public transit and the Burlington beach front. Less than 2 kilometers from the QEW. The Tenant Shall Have Access To 1 Assigned Surface Parking Spaces At No Additional Cost. Signage Available. Additional Rent (T.M.I) Includes Municipal Taxes, Building Insurance, Utilities (Gas, Hydro, Water). Ideal for Law firm, Insurance, Real Estate & Mortgage Brokerages or other Professional Uses. (id:45725)
1602 - 1 Michael Power Place
Toronto (Islington-City Centre West), Ontario
Fantastic Vivid Condo. 650 Sq Ft Plus Large Balcony (5 Ft X 9 Ft). Great Open Concept Layout. Large Bedroom And Den/Media Area. Laminate Floors Throughout. Beautiful Modern Kitchen With Huge Island And Stone Counter Tops. Modern Stainless Steel Appliances. Photos are of when the unit was vacant. Please note that the unit is occupied unit July 15, 2025 at which time it will be reviewed by the Landlord and all required work, painting, and deep cleaning will be done before occupancy of August 1. Hydro account to be set up in tenants name. Tenant insurance a must. Excellent Location, Minutes To Subway 427, QEW, Go Train, Mississauga Bus, Parks, Shopping, Restaurants, Etc... Don't miss the opportunity! (id:45725)
2302 - 16 Yonge Street
Toronto (Waterfront Communities), Ontario
Welcome to 16 Yonge Street, Unit 2302 an upscale, fully furnished condo in the heart of downtown Toronto! A female professional is looking for a friendly and respectful female roommate to share this beautiful 2-bedroom unit. The spacious master bedroom with a private ensuite bathroom is now available for rent. The unit includes high-speed WiFi and access to all major streaming platforms- Netflix, Apple TV, Prime Video, Disney+, Paramount+, and Crave- perfect for relaxing nights in. The condo is move-in ready and thoughtfully furnished for your comfort. (id:45725)
428 - 50 Upper Mall Way
Vaughan (Brownridge), Ontario
Discover the perfect blend of comfort and accessibility in this bright and spacious one-bedroom, one-bathroom condo, located in the highly sought-after Promenade Tower. This unit boasts 9-foot ceilings and is one of the rare gems in the building with direct, indoor access to the newly connected Promenade Mall. Say goodbye to the elements residents can walk from the building right into the mall without stepping outside, making shopping and dining incredibly convenient year-round. This home features high-end shades and blinds that offer both style and privacy, along with a kitchen island an added bonus that most units in the building do not have. The open-concept living and dining area is flooded with natural light, creating a warm and inviting atmosphere, perfect for both relaxation and entertaining. The Promenade Shopping Centre, just steps away, offers a wide variety of stores, restaurants, and services, while other nearby conveniences include grocery stores like T&T Supermarket, M&M Food Market, and FreshCo. For your banking needs, BMO and CIBC are both located within walking distance.Commuting is a breeze with the Central YRT Bus Terminal right next door, connecting you to the city and the TTC. Finch Station is also just a short 11-minute drive away, ensuring you're never far from wherever you need to be.Please note, pets are not permitted in the building. Offering a unique opportunity to live in one of Thornhill-Vaughans most connected and well-located communities, with modern amenities and effortless convenience at your doorstep. (id:45725)
156 Bachman Drive
Vaughan (Maple), Ontario
welcome to 156 Bachman Drive, home feature 4+1 bedrooms and 4 washroom, located in the wonderful maple neighbor hood. Total Living Space 2571 SqFt. Hugh Premium Pie-Shaped Lot Can Park 4 Cars, No Sidewalk Sitting On A Quiet Family Friendly Street, Direct access to garage,9" ceilings, Open Circular Oak Stairs, Separate Entrance, Granite Counter Top. freshly painted , brand new vinyl flooring in the basement, New garage DOOR installed, New Pot lights installed. Steps to Canada's Wonderland, Vaughan Mills, top-rated schools, restaurants, and the hospital, This home offers easy access to all essential amenities. Don't miss the opportunity to own this Gem. ** This is a linked property.** (id:45725)
394 Ridge Street
Saugeen Shores, Ontario
Stylish custom-built home with a contemporary flair! Welcome to 394 Ridge Street- a beautifully crafted all brick bungalow offering 1436 square feet of modern living on the main floor, combining thoughtful design with upscale finishes. Featuring 2 spacious bedrooms and 2 elegant bathrooms upstairs, this home is tailored for comfort and functionality. The fully finished lower level is ideal for growing families or hosting guests, with a generous layout that includes 2 additional bedrooms, a 3rd full bath, and a large family room perfect for entertaining or relaxing. Inside, you'll find high-end features throughout, including stunning quartz countertops in the kitchen, rich hardwood and sleek ceramic flooring, and a tiled walk-in shower in the private ensuite. A cozy gas fireplace anchors the living room, while soaring 9-foot ceilings enhance the open, airy feel. Step outside to a 12' x 15'7 covered deck ideal for morning coffee or evening gatherings. (id:45725)
106 Selkirk Street
Cambridge, Ontario
Potential in the Heart of West Galt | R5 Zoning | 0.40-Acre lot with generous dimensions of 140.18 ft x 124.31 ft x 139.95 ft x 124.18 ft-offering space, flexibility, and opportunity. Zoned R5, this property opens the door to possibilities, whether you're dreaming of an upscale custom home, or a full-scale renovation project (id:45725)
755 Scotch Settlement Road
Madoc, Ontario
Welcome to this beautiful custom-built home (2004) on approximately 1.5 acres just north of Madoc. Located only 2.5 hours from Toronto & 45 minutes to Belleville, this property offers 1,100+ sq ft of bright, open concept living. The main floor features high ceilings, large windows, in-floor heating system throughout, a spacious open concept living, dining and kitchen area, along with a master suite complete with a soaker clawfoot tub and walk-in closet, plus a guest bedroom. Surrounded by trails and privacy, this property offers excellent potential for personal living or as an investment - Full of opportunities for a Home or a Retreat Home Away From Home! (id:45725)
Ph19 - 1880 Valley Farm Road
Pickering (Town Centre), Ontario
Stunning 2+1 Bedroom Condo in Prestigious Discovery Place Building! TWO parking spots, storage locker, and all-inclusive rent! Don't miss your chance to live in one of Pickering's most sought-after condo buildings: offering resort-style, spa-inspired amenities including an indoor and outdoor pool, tennis courts, billiards room, party room, sauna, library, ample visitor parking, and so much more. This recently updated unit has never been rented before - be the first to enjoy the brand-new vinyl flooring, a fresh coat of paint, modern light fixtures, brand new appliances, and abundant in-suite storage. Unobstructed east-facing views from your private balcony - perfect for peaceful morning coffees without the heat of the afternoon sun. The bright and spacious primary bedroom features floor-to-ceiling windows, his and hers closets, and a 4-piece ensuite. The second bedroom is generously sized, and the versatile den can be used to suit your needs. The kitchen shines with brand-new appliances, ample cabinet and counter space, and room for a breakfast table, while overlooking the open-concept dining area. This exceptional suite combines comfort, luxury, and convenience - schedule your viewing today and make it your home. Located in the heart of Pickering steps to the Rec Centre, shopping, medical buildings, restaurants, transit and more with easy access to 401! (id:45725)
4204 - 88 Harbour Street
Toronto (Waterfront Communities), Ontario
The Largest Split 2 Bed 2 Bath Corner Unit In The Prestigious Harbour Plaza Residences. This Suite Offers Flr To Ceiling Windows, Laminate Flooring, B/I Appliances, Large Kitchen Island, Wrap Around Balcony W/ City & Lake Views, State Of The Art Fitness Area (2 Gym Memberships To Pure Fitness Premium Gym), 24Hr Concierge & Top Notch Facilities. Very Convenient Location: Indoor Access To Path Network, Longos, Lcbo, Union Station & More! Parking can be rent with additional $300 per month. (id:45725)
