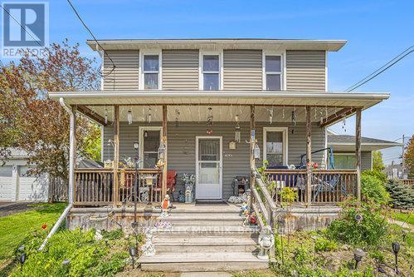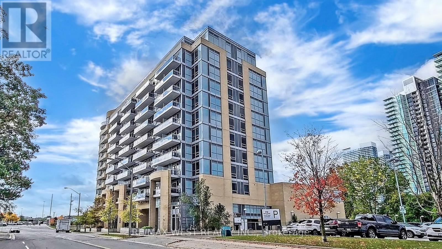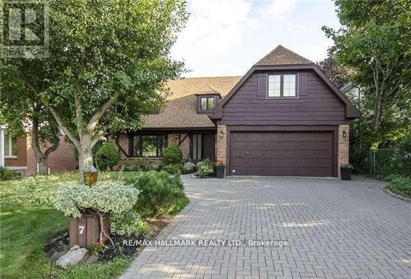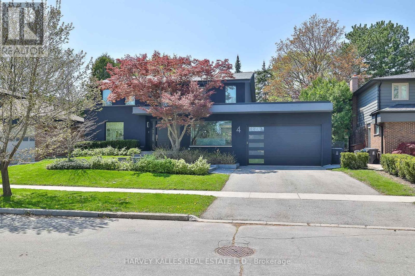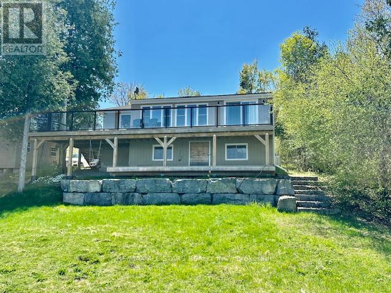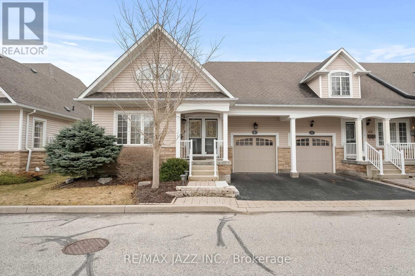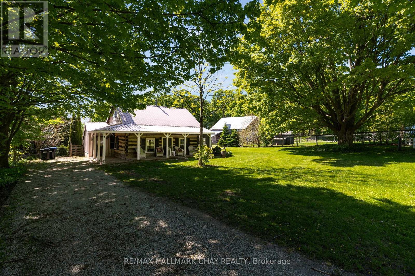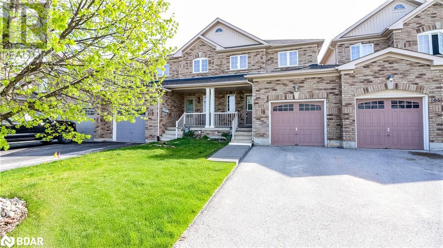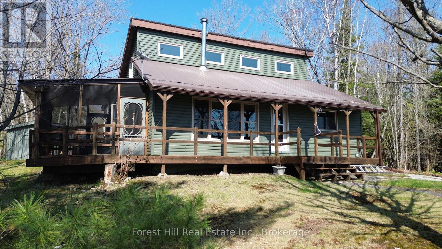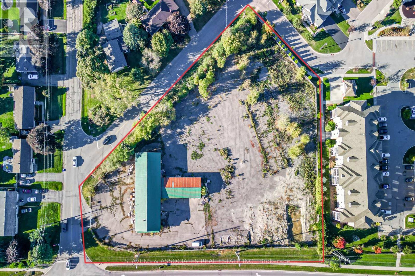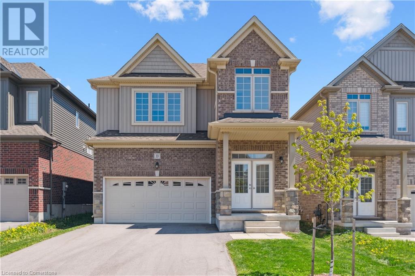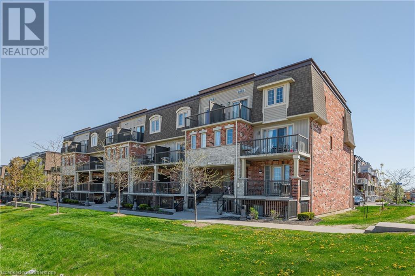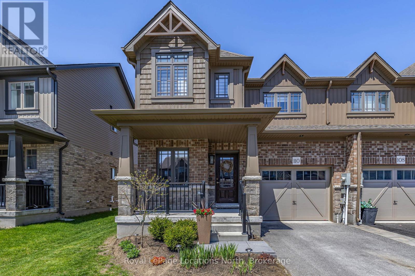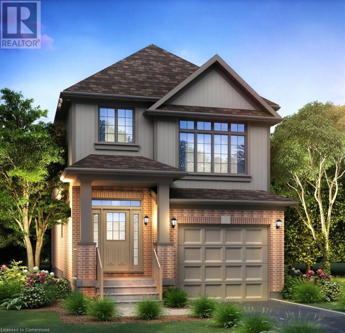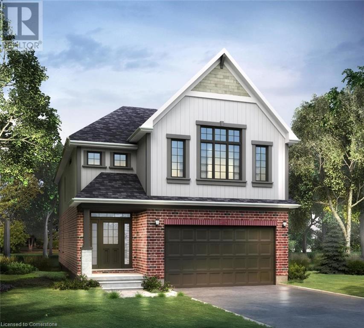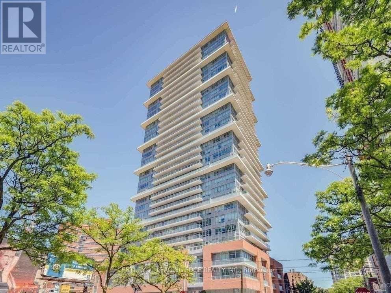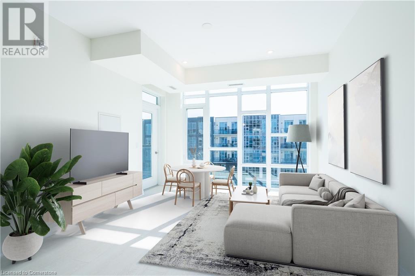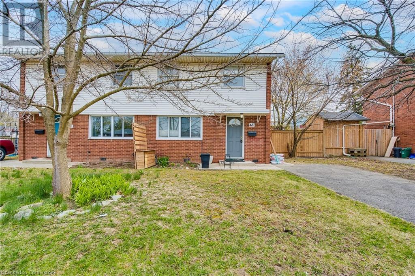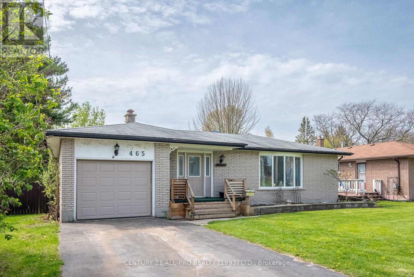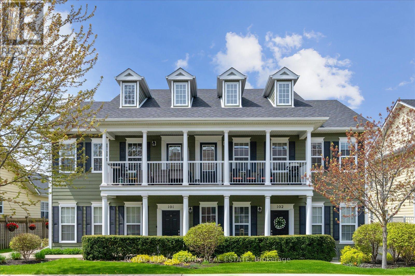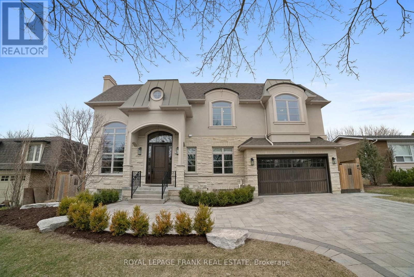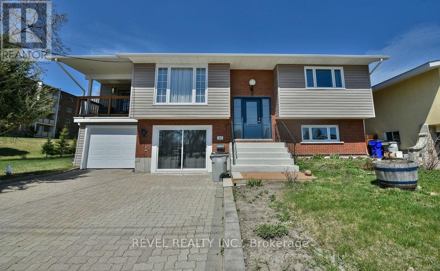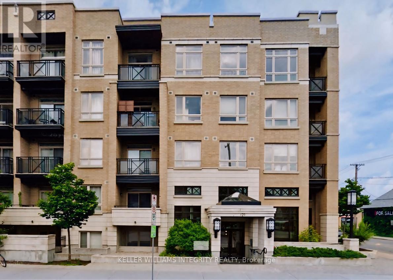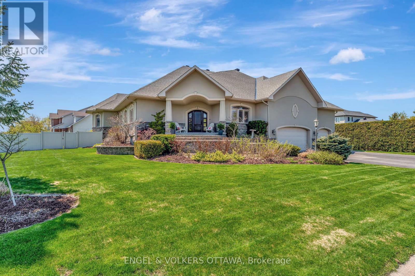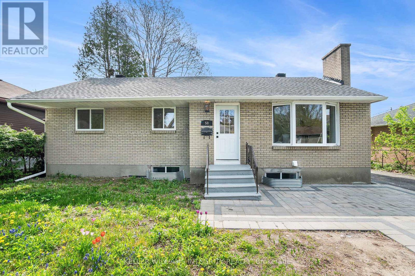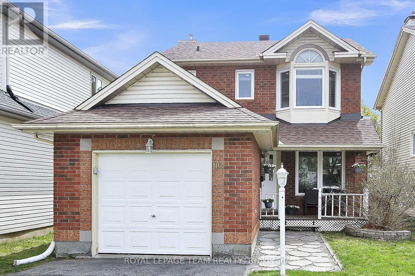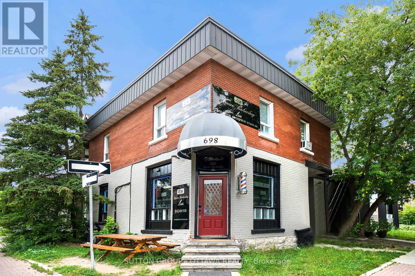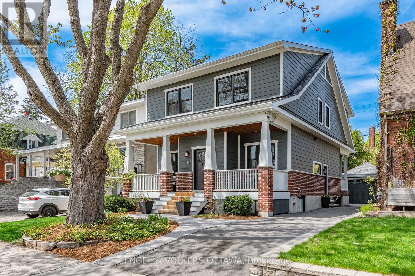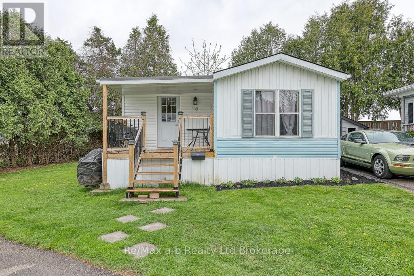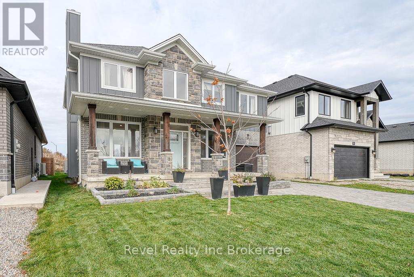980 King Street E
Oshawa (Eastdale), Ontario
Welcome to Eastdale. This quaint 11/2 story house sits on a huge lot minutes to the 401, shopping, restaurants, schools and anything else you might need. This large property has not one but two shops on it. The main shop is 24' x 15'. fully fenced in backyard. New furnace 2023. Upgraded electrical panel 2023. (id:45725)
203 Castor Street
Russell, Ontario
Exceptional Investment Opportunity in Russell! Unlock the potential of this charming semi-detached home, ideally located in the heart of a quiet, family-friendly neighborhood. Thoughtfully divided into two well-appointed units, a spacious 2-bedroom and a comfortable 1-bedroom this versatile property suits a range of lifestyles and investment goals. Whether you're seeking steady rental income, a multi-generational living setup, or a valuable addition to your real estate portfolio, this home delivers. Enjoy the convenience of nearby schools, parks, local amenities, and easy highway access, all just minutes away. Boasting bright interiors, a smart layout, and timeless curb appeal, this property is more than just a home, it's a rare opportunity in one of Russell's most desirable areas. Don't miss your chance to secure a high-demand asset in a growing community. Opportunities like this don't last schedule your viewing today! (id:45725)
9407 Branch Road
Augusta, Ontario
Welcome to 9407 Branch Road, a charming square log home nestled on a private 8.8-acre lot. This 2-storey home offers approximately 1,800 sq ft of living space plus a partially finished basement. Enjoy the peaceful country setting with a 430 ft frontage and over 1,190 ft of depth. Main floor features an eat-in kitchen, cozy living room with gas fireplace, separate dining room, and laundry with a 2-pc bath. Wraparound porch provides a warm and welcoming entry point to the home. Upstairs includes a spacious primary bedroom with vaulted ceilings, three additional bedrooms, and a 5-piece bath. Lower level offers a fifth bedroom, large recreation room, storage area, and utility space. Detached 36' x 24' log garage/shop with a full loft above provides endless possibilities for a studio, workspace, or additional storage. (id:45725)
1709 - 179 George Street
Ottawa, Ontario
Enjoy incredible city and Gatineau Hill views from this stylish 1-bedroom, 1-bath condo in the heart of downtown Ottawa. Located on the 17th floor, this sun-filled unit features floor-to-ceiling windows, 9' exposed concrete ceilings, hardwood floors, and an open-concept layout that feels bright and modern. Enjoy your morning coffee or evening unwind on the spacious north-facing balcony. The kitchen is well-equipped with six appliances, and there's convenient in-unit laundry. Storage locker included. Building amenities include an exercise room, party room, and a outdoor patio/BBQ area with a reflective pool. Steps to the ByWard Market, Parliament, Ottawa U, transit, grocery stores, and all the best of urban living. Condo fees include heat, hydro & water. A perfect opportunity for first-time buyers, investors, or anyone looking to live in the vibrant downtown core. (id:45725)
808 - 2756 Old Leslie Street
Toronto (Bayview Village), Ontario
Discover elevated urban living in this sun-filled luxury condo boasting an unobstructed eastern view that welcomes the morning sun. Ideally located right next to Leslie Subway Station, this residence offers unbeatable convenience for your daily commute. You're just minutes from Bayview Village, Fairview Mall, IKEA, North York General Hospital, and an array of restaurants, with quick and easy access to Highway 401, the Don Valley Parkway, and Highway 404.Inside, the unit features modern wood floors throughout the living, dining, and bedroom areas, creating a sleek and contemporary atmosphere. It comes complete with one parking space and a locker for added storage and ease. Residents enjoy access to a wide range of upscale amenities, including a concierge, fully equipped gym, indoor pool, BBQ area, party and meeting rooms, and ample visitor parking.With a low maintenance fee, this exceptional condo presents a rare opportunity to embrace comfort, convenience, and luxury in one of Torontos most sought-after locations. (id:45725)
7 Nevada Avenue
Toronto (Newtonbrook East), Ontario
**Best Location (South Exp/Quiet & Conveniently Located-School, Park Ttc) - FULLY FURNISHED Walk-Out Basement. Open Concept Kit/Brkft/Family W/O To Landscaped Bck Yd W/ Patio & Gazebo, 2 Bedroom Unit Located At Convenient Neighborhood! Close To Supermarket, Plaza, Restaurant, Highway 404/401. Tenant Pay 30% Of The Utilities. ONE Parking Spot Included. (id:45725)
606 - 35 Finch Avenue E
Toronto (Willowdale East), Ontario
Amazing East View In The Chicago Building At Yonge And Finch. Functional Layout With Parking And All Utilities Included! Close To Subway, Restaurants, Groceries, Shopping. Well Managed Building With Gym, Sauna, Concierge, Visitors Parking And Much More! (id:45725)
4 Kimloch Crescent
Toronto (Banbury-Don Mills), Ontario
This remarkable modern European-style residence, located in the prestigious Denlow school district, has been completely reimagined from top to bottom in side and out with the finest materials and impeccable craftsmanship. Designed by renowned architect Richard Librach, with bespoke interiors by CMID and professionally landscaped gardens by Wendy Berger, this home is a true statement of refined luxury and timeless elegance. Elegant maple hardwood floors, extensive custom built-ins, and thoughtfully defined living spaces provide a warm and sophisticated atmosphere throughout. The gourmet chefs kitchen is a showstopper, featuring a unique window backsplash that frames views of the beautifully landscaped backyard, while a dramatic two-sided 160-gallon aquarium creates a striking focal point between the kitchen and dining room. The luxurious primary suite is a private sanctuary, boasting vaulted ceilings, a spa-inspired ensuite bathroom, and a spacious walk-in closet outfitted with custom storage solutions. The finished lower level offers exceptional versatility, including a dedicated home theatre room and additional bedrooms perfect for a nanny's suite, in-laws, or guests providing comfort and privacy for all. Step outside into a Zen-inspired backyard oasis. Designed for total relaxation and effortless entertaining, the outdoor space features granite slab walkways, a tranquil pond, and lush greenery. Enjoy the pergola equipped with automatic screens, infrared heaters, and built-in outdoor speakers ideal for year-round enjoyment. Perfectly situated just minutes from top-rated schools, upscale shopping, dining, transit, Highway 401, and the DVP, this extraordinary home blends luxury, lifestyle, and location in one unparalleled offering. (id:45725)
15 Manchester Trail
Kawartha Lakes (Bobcaygeon), Ontario
Nestled on a serene private lot just minutes from Bobcaygeon, this newly renovated four season 3-bedroom 1 plus 1/2 bathroom home offers the perfect blend of comfort and privacy. Enjoy breathtaking views of Sturgeon Lake from expansive decks, a private dock, and charming waterfront. Newer propane Fireplace, septic system replaced in 2018/19 Move in ready. Bunkie for guests. Large storage shed, stunning armor stone. Concrete floor crawl space for storage. Propane Furnace, UV Filtration system. Reverse osmosis in Kitchen. Stainless steel appliances, open concept. Great opportunity to enjoy summer at the lake. Great fishing, kayak, canoeing and access to the Trent Lake Waterways. (id:45725)
6 - 350 Lakebreeze Drive
Clarington (Newcastle), Ontario
Welcome to 350 Lakebreeze Drive Unit #6 - Where Lakeside Living Meets Luxury! This is the one you've been waiting for! A rare opportunity to own an absolutely stunning, oversized end-unit bungalow in the sought-after waterfront community of The Port of Newcastle. Offering 1,660 sq ft on the main floor plus a beautifully finished basement, this 2+1 bedroom townhome with a den is perfect for those who love space, light, and effortless entertaining. Sunlight pours in through large windows, creating a warm and inviting atmosphere throughout. Step inside and be wowed by the thoughtfully designed layout and quality upgrades solid surface countertops, renovated ensuite, gleaming hardwood floors, soaring cathedral ceilings, and three full bathrooms. Main floor laundry with direct garage access adds convenience, while multiple outdoor patios offer the perfect spots to dine, unwind, and enjoy the outdoors. Live a truly carefree lifestyle with exterior maintenance included, and just steps away, the exclusive Admirals Club awaits with top-tier amenities: indoor pool, hot tub, sauna, gym, library, and multiple social and entertainment spaces including lounge, theatre, and party rooms. Set amidst scenic waterfront trails, lush parks, and the nearby marina, this is more than just a home, its a lifestyle. Don't miss this exceptional offering! (id:45725)
1939 Tiny Beaches Road S
Tiny, Ontario
FRESHLY UPDATED, FULL OF CHARM & WALKING DISTANCE TO GEORGIAN BAY! Spend your summers at the beach and your mornings sipping coffee with a view of Georgian Bay in this super adorable, fully renovated bungalow just a short stroll from the shoreline. Set on a generous 50 x 125 ft lot, this charming retreat combines comfort and style with a crisp blue exterior, sun-filled interior, and thoughtful updates. The open-concept living and dining space feels light and breezy with modern pot lights, large windows, easy-care flooring, and a layout designed for everyday ease. The kitchen is a total standout, featuring warm butcher block counters, white subway tile backsplash, sleek cabinetry, and updated hardware for a polished finish. Two bedrooms offer cozy corners to unwind, while a clever conversion turned the third into a bright and functional mudroom with laundry and extra storage. The bathroom has been beautifully extended and upgraded with a newer tub and vanity. Step outside, and youll find a tranquil backyard with a private gazebo, two sheds, and plenty of space to entertain or relax under the trees. Whether youre looking to escape the city, start fresh, or simplify, this #HomeToStay checks every box! (id:45725)
1424 Klondike Park Road
Clearview, Ontario
25 acre property and 1500 square foot home! Incredible hobby farm or homestead opportunity. This property offers nearly 25 acres minutes to Stayner and Wasaga Beach. The property features approximately 4 acres of maple bush and 15+ acres of pasture/farmland with beautiful escarpment views. Additional structures include 1900's built barn, chicken coop, greenhouse and cute "cabin the woods". Multiple pastures and coops are ready for your livestock. The charming log home was built in 1870 and is larger that it looks offering 1500 square feet of living space. Main floor has a bright living room dining room with wood burning fireplace that overlooks the property. Upper level features large bedroom. Main floor office space can double as a small 3rd bedroom if required. Cabin offers cute guest space or "glamping" opportunity on your own property. (id:45725)
2 Heritage Road
Innisfil (Cookstown), Ontario
Top 5 Reasons You Will Love This Home: 1) Enjoy the quiet, friendly vibe of this welcoming community, where local pubs, great restaurants, and be loved annual events like the Steam Show, Music Festival, and WingDing create a lively and inviting hometown feel 2) Conveniently situated close to major highways, outlet malls, a well-stocked library, and a variety of everyday amenities, making travel and errands effortless 3) Large, fully fenced backyard delivering endless possibilities, featuring a dedicated hot tub room that could easily be converted into a three-season retreat and a charming front porch, the perfect spot to soak up the morning sun with a cup of coffee 4) Well-designed, functional layout, ideal for modern living, boasting a front office and bathroom, perfect for a home office setup, along with a large kitchen, a separate dining room, and an expansive living room that flows seamlessly into the hot tub space 5) Four spacious bedrooms, including a primary suite with a walk-in closet and ensuite bathroom, ensuring comfort, privacy, and plenty of room for the whole family. 2,447 square feet plus an unfinished basement. Age36. Visit our website for more detailed information. (id:45725)
117 Redondo Drive
Vaughan (Beverley Glen), Ontario
Welcome To This Stunning, Move-In-Ready Detached Home In The Highly Sought-After Thornhill Neighborhood Of Vaughan! Bathed In Natural Light And Beautifully Renovated, This 2+3 Parkings, 4+2 Bedroom, 6 Bathroom Gem Offers Spacious, Open-Concept Living With A Seamless Blend Of Style And Functionality.The Main Floor Boasts Gleaming Hardwood Floors, Smooth Ceilings, And Elegant Pot Lights In The Kitchen And Living Room. The Chef-Inspired Kitchen Features A Double Sink, Sleek Tile Floors, Stylish Backsplash, And Stainless Steel Appliances (Fridge, Dishwasher, Microwave, Stove & Exhaust Fan). The Dining Room Offers A Walkout To The Deck, Perfect For Outdoor Entertaining. A Convenient Main-Floor Bedroom With A 3Pc Ensuite Offers Flexibility And Comfort.Upstairs, The Primary Suite Is A Private Retreat With A 3Pc Ensuite And Walk-In Closet, While One Additional Bedroom Enjoys The Own Ensuite Bathroom And Ample Closet Space.The Fully Finished Basement Offers Incredible Potential With A Separate Kitchen, Laminate Floors, Pot Lights, And Stainless Steel Appliances. Two Generously Sized Bedrooms, Each With 3Pc Bathrooms, Plus An Electric Fireplace, Cold Room, And Laundry Room With LG Washer & Dryer, Make It Ideal For Rental Income Or Extended Family Living.Additional Highlights Include A Garage With Remote Control, And A Prime Location Just Minutes From No Frills, Walmart, T&T Supermarket, And Promenade Mall. Top-Rated Schools And Convenient Transit Access Are Just Steps Away. 3 Mins Drive To Hwy 407 And Hwy 7. An Exceptional Opportunity For Families Or Investors Seeking High Rental Returns. This Home Is Truly A Must-See! (id:45725)
Lower - 590 Kleinburg Summit Way
Vaughan (Kleinburg), Ontario
Exceptional Opportunity To Lease a Brand New 2Br, 1Bath Basement Apartment, 1 Parking on the Driveway, Modern Luxury Kitchen, Stainless Steel Appliances and ensuite Laundry. Potlights and Custom Windows Blinds. Home is located South Of Kirby Rd in Prestigious High Demand Kleinburg. Upgraded Washrooms with Quartz countertop. (id:45725)
161 Greenwood Drive
Essa, Ontario
Welcome to 161 Greenwood Drive in Angus. This quaint townhouse is conveniently located in a highly sought after subdivision 5 minutes to CFB Borden, 10 minutes to Barrie and 15 minutes to the 400 Hwy. This family oriented neighbourhood features parks and walking trails just a minutes walk from your front door and local commerce, restaurants etc just a few minutes drive away. The main floor has a spacious family room that leads to the eat-in kitchen. The dining area features a walk-out to a large deck and completely fenced in back yard perfect for the kids and pets. A powder room finishes off the main floor. Direct access to the garage off the main floor hall and an additional door from the garage to the back yard offers additional convenience. A bright and airy staircase leads to the upper floor that features three bedrooms, one a large master with walk-in closet and private ensuite and an additional 4 piece washroom. The basement is partially completed with room framing ready to finish off another bedroom or recreation room....an opportunity to add your personal touches! A rough-in for another bath is also located here along with a cold celler/cantina. The main and upper floors were freshly painted May 2025 and the roof shingles were replaced the summer of 2024. Professionally cleaned before listing this home is move in ready and the Seller can accommodate a quick closing. Don't wait, book your personal tour. (id:45725)
279 1st Ave Avenue S
Arran-Elderslie, Ontario
Welcome to 279 1st Avenue South in the town of Chesley. This affordable home sits on a good sized lot offering lots of living space on the main level with access to the fully fenced yard and large new deck. Upstairs has four bedrooms and a full bathroom. Both bathrooms have been updated, large kitchen and large living room offer space for hosting or room for a growing family. Contact your agent for more information. (id:45725)
190 Lone Tree Road
Parry Sound Remote Area (Hardy), Ontario
Welcome to your dream escape on the pristine shores of Memesagamesing Lake one of the most desirable and private lakes in the area. This beautifully updated, four-season home offers 1,812 square feet of turn-key living space, featuring four bedrooms and one full bath. Set on an expansive 226.52 feet of pristine waterfront, this property is perfect whether you're seeking a peaceful retreat or a full-time lakeside residence. The home boasts a stunning, fully renovated kitchen with hardwood floors flowing through the kitchen and dining areas. Durable vinyl siding and a steel roof offer low-maintenance peace of mind, while the Navien on-demand hot water system and hydronic baseboard heating ensure year-round comfort. Two HRV systems support excellent air quality and energy efficiency, and a standby generator provides reliable backup power. Just steps from the home, an 8' x 16' lakeside sauna offers a luxurious space to unwind after a day on the water. Outside, the gently sloping waterfront provides sandy beach areas ideal for swimming, kids, or simply soaking in the views. The detached 20' x 24' garage with carport and a full second floor offers plenty of space for storage, a workshop, or even a studio. Additional outbuildings include a chicken coop, wood shed (14' x 8'), and storage shed for all your seasonal needs. With approximately 10 miles of boating, fishing, swimming, and exploring available right from your doorstep, you'll never run out of ways to enjoy this natural paradise. Plus, the shore road allowance is owned which enhances privacy and long-term value. This property is completely turn-key and ready for immediate enjoyment. Don't miss your chance to own a slice of waterfront paradise on beautiful Memesagamesing Lake. Book your showing today! (id:45725)
75 Pine Street S
Thorold, Ontario
Looking for a student rental close to the bus route & Pen Center? Looking for a family rental? Look no further. This Up/Down duplex offers 2 identical units. Each unit contains 4 bedrooms, 2 bathrooms (1 with a tub and the other contains the washer dryer and stand in shower), living room, kitchen & dining room. Built in 2014 with a steel roof offering a low maintenance rental. (id:45725)
1 Ferguson Avenue
Whitby (Brooklin), Ontario
Prime Residential Development Opportunity Introducing 1 Ferguson Avenue, a premium 2.17-acre residential development site located in the heart of Brooklin, one of Whitbys most desirable and rapidly growing communities. This unique parcel of land offers developers an exceptional opportunity to shape a thriving neighborhood in a location renowned for its charming, small-town feel while still being a part of the vibrant Durham Region. Proposed Development Four-storey mixed use condominium - 60 residential apartments 1,408 square meters commercial space 8 semi-detached. Situated in Brooklin, this site is minutes from major highways, including Highway 407, providing quick access to the Greater Toronto Area, making it perfect for families and commuters alike. Brooklin is known for its picturesque streets, excellent schools, and family-oriented atmosphere. Nearby schools include Meadowcrest Public School and St. Bridget Catholic School, making this an ideal place for growing families. Whether you're looking to create custom homes or a boutique residential development, 1 Ferguson Avenue presents a rare opportunity to develop in a sought-after community. Dont miss the chance to be part of Brooklin's future. (id:45725)
31 Hiltz Avenue
Toronto (South Riverdale), Ontario
Here's your chance to own in the coveted Leslieville neighbourhood! Right off of Queen st, this 2+1 bedroom, semi-detached charming home offers the perfect blend of comfort and accessibility. The kitchen boasts new stainless steel appliances and modern updates. Notably, two stylish bathrooms were completely renovated in 2022, adding a touch of luxury to daily life. Partially finished basement with a den that could be used as a kids playroom. Next to the shops and restaurants of Queen St. E, Greenwood Park, Public Transit, Schools, Lakeshore Ave, Ashbridges Bay, The Beaches And More. An excellent choice for those seeking a well-connected, inviting home in a welcoming community. Virtually Staged. (id:45725)
28 Durant Avenue
Toronto (Danforth Village-East York), Ontario
East York Urban-Suburban Balance: offering a blend of urban convenience and residential tranquillity. This 3-bedroom.2-bath detached home offers exceptional potential on a quiet. family-friendly street just minutes from the Danforth, lively restaurants. cafes, and shops. A quick drive to downtown, DVP, schools,Hospital,and top local parks, including Taylor Creek Park, Stan Wadlow Park, and Dieppe Park. Situated on a deep lot with two-car parking, the home features a partially finished basement, an upgraded 100-amp panel, and a high-efficiency furnace and A/C. The area is rich in recreation; residents enjoy baseball, soccer. tennis, skating, swimming, and biking across nearby park facilities.Whether you're first time homebuyer, upsizing, investor,builder, or end-user, ready to transform a space into your dream home. (id:45725)
33 Henry Maracle Street
Ayr, Ontario
Welcome to 33 Henry Maracle St in Ayr. Another beautiful Tice River New Build. This home has never been lived in and is move in ready. A Beautiful open floor plan. This outstanding Kitchen comes with an 11 foot Oversized Island all with Stone Countertops and an 8 foot slider leading to your backyard. The Living/Dining Room is one large area for entertaining. A convenient 2 piece bathroom is off the mud room entry from the garage. Upstairs you will find 4 Large Bedrooms and 3 Full bathrooms and a Laundry Room. TICE RIVER HOMES reputation is known for its Exceptional Quality and Workmanship in the Building Industry. (id:45725)
1676 Fischer Hallman Road Unit# C
Kitchener, Ontario
Welcome to 1676 Fisher-Hallman Road! 2 Bedrooms with 1.5 Bathrooms open concept on 2 levels. The unit is over 1100 sq. ft. and features upgraded cabinets, granite countertops and breakfast island, decorative accent wall decor in the living room, separate dining area, 2 balconies, in suite laundry, 6 appliances included, freshly painted, main floor laminate flooring and carpeted upstairs. Walking distance to RBJ Schlegel Park and Huron Crossing Plaza with restaurants, medical center, pharmacy, Tim Hortons and more. Minutes from Southwest Community Library, Huron Park walking trails, Williamsburg Shopping Centre, and Sunrise Shopping Centre. Close proximity to Conestoga College and Highway 401 access. (id:45725)
110 Archer Avenue
Collingwood, Ontario
Experience the best of Collingwood living in this upgraded 'Lancaster' model, a 1583 Sqft semi-detached home located in the sought-after, family-friendly Summit View community! Thoughtfully designed with premium builder finishes and custom owner upgrades throughout. The gorgeous kitchen features stainless steel appliances, quartz countertops, and a modern open-concept layout that flows seamlessly into the dining and living areas. Large windows fill the space with natural light, highlighting the engineered hardwood floors throughout. A stunning feature wall with a sleek electric linear fireplace and shiplap detailing serves as the perfect focal point for the living room.Upstairs, you'll find three spacious bedrooms, each thoughtfully designed with stylish and tasteful finishes. The partially finished basement continues the high-end feel, featuring vinyl plank flooring, a modern bathroom, and an additional bedroom perfect for guests or a growing family. Outside, the fully fenced backyard offers privacy and is complemented by a beautiful stamped concrete patio, ideal for outdoor entertaining.Located in a highly desirable neighbourhood, this home is just steps from a brand-new park built last year and close to all essential amenities. Plus, with ski hills and beaches just 10 minutes away, you'll have year-round access to some of the best outdoor activities Collingwood has to offer. Don't miss your chance to own this exceptional home! Schedule your private showing today! (id:45725)
108 Dominique Street
Kitchener, Ontario
Located in the Trussler West community in Kitchener, this spacious Net Zero Ready Single Detached Home boasts a thoughtfully designed living space. The Harrison’s main floor features a spacious great room, an open-concept kitchen with a large island and pantry, and a sunken foyer, along with a convenient powder room. The second floor includes a principal bedroom with a walk-in closet and ensuite, two additional bedrooms, a family room that can be upgraded into a fourth bedroom, a main bathroom, and a laundry room. (id:45725)
28 Dominique Street
Kitchener, Ontario
Located in the desirable Trussler West community, the Miles floor plan has it all! The open concept main floor offers an expensive Great Room just off of the kitchen and dining area, making it an entertainers dream! a mudroom is located just off of the garage and there is the added convenience of a powder room. All this is accented with 9 ft ceilings! The second floor offers a true primary retreat complete with a walk in closet and tranquil ensuite with the added bonus of a classic free standing tub. Down the hall you will find to more well appointed bedrooms, family bath, upper family room and laundry! All of this and it is a net zero ready home! (id:45725)
60 Lomond Lomond Lane
Kitchener, Ontario
Welcome to this modern townhouse featuring two generously sized bedrooms, two full 4-piece bathrooms, a spacious living room, and ensuite laundry. This single-story home has no stairs, offering ease of access throughout. Surface parking is conveniently located directly opposite the front door. Additionally, it is within walking distance of schools and the RBL Schlegel sports and recreational park. (id:45725)
1011 - 365 Church Street
Toronto (Church-Yonge Corridor), Ontario
Elegant Executive 2 Bedroom 2 Bath Contemporary Corner Unit W/ Wrap Around Balcony. Beautiful South West Exposure Of The Cn Tower &Skyline.**Ensuite Laundry & Parking Space. Open Concept Unit With Walkout To Balcony From Living Room. Amenities Include: Gym, YogaStudio And Theater Room, Lounge Rooftop, Terrace, Guest Suites, 24 Hour Concierge & More.** FURNISHED FULLY* Also available unfurnished ** (id:45725)
16 Concord Place Unit# 547
Grimsby, Ontario
Introducing Unit #547 Move-In-Ready! Experience laundry, comfort living at AquaZul Waterfront Condominiums. This fully upgraded 2 bedroom plus Den spans 1,117 SF with a 55 SF private balcony with breathtaking views of Lake Ontario. Upon entering you'll be captivated by the bright, open concept layout filling rooms with natural light. The private bedroom can accommodate a king-sized bed, complete with a generously sized walk-in closet and ensuite privilege. Upgraded with over $60,000 in premium design features; smooth ceilings and laminate flooring throughout, 19 pot lights throughout, enhanced 12x24 tile in the foyer, laundry, and bathrooms. The kitchen is designed with light finishes and modern elegance featuring full quartz countertops and backsplash, along with a 5-piece stainless steel appliance package (fridge, stove, dishwasher, over-the-range microwave). The main bathroom features shower-tub and linen closet, while the primary bedroom ensuite features an all-glass shower, double floating vanities, and upgraded vanity lighting. For extra convenience, in-suite white stackable washer/dryer combo, 2 premium underground parking spaces (direct elevator access) and a locker for storage. Located just steps from Casablanca Beach Park, enjoy scenic waterfront trails, beach areas, green spaces, and nearby restaurants and shops. Enjoy access to resident amenities including an outdoor pool, BBQ area, party room, games room, and gym to experience luxury and comfort living. Please note some photos are virtually staged. (id:45725)
487 East 25th Street
Hamilton, Ontario
Welcome to 487 E 25th St, Hamilton! This beautifully renovated semi-detached home sits on a fantastic lot in a prime Central Hamilton Mountain location, close to schools, parks, shopping, and highway access. Step inside to find updated vinyl flooring throughout, freshly painted walls, and stylishly updated bathrooms. The bright and functional layout offers a spacious living and dining area, perfect for everyday living. The fully finished basement features a large recreation space and an additional bathroom, adding even more versatility to the home. Move-in ready and full of updates, this property offers incredible value in a sought-after neighbourhood. Don't miss it! (id:45725)
71 Sun Haven Lane
Thorold (Rolling Meadows), Ontario
Welcome to 71 Sun Haven Lane in the sought-after Calderwood Estates of Thorold. This bright and spacious end-unit townhome is the largest model in the community, offering over 2,100 sq ft of finished living space. The home features 4 generously sized bedrooms, 2.5 bathrooms, and an open-concept main floor perfect for entertaining. The modern kitchen is finished with quartz countertops, ample cabinetry, and overlooks a large dining and living area with engineered hardwood flooring and oversized windows. The spacious primary bedroom includes ensuite privileges and a walk-in closet. Enjoy added privacy with no rear neighbors and a family-friendly neighborhood close to parks, schools, shopping, and easy highway access. A fantastic lease opportunity in a growing community! (id:45725)
4143 Longhurst Avenue
Niagara Falls (Morrison), Ontario
Ideal for First-Time Buyers or Investors!This charming property sits on a generous 75 x 150 ft lot, offering plenty of space and potential. Featuring 3 spacious bedrooms and 2 full bathrooms, its perfect for families or those looking to expand their investment portfolio.Currently tenanted with AAA tenants, providing excellent rental income. Whether you're buying to live in or as an investment, this home is a solid choice.Located in a highly convenient area, close to all amenities including shopping, schools, public transit, and parks.Don't miss out on this rare opportunity! (id:45725)
465 King Street E
Cobourg, Ontario
Brick exterior 3+1 bedroom bungalow with 1 1/2 baths. Kitchen has exterior door to side yard.L-shaped dining room and living room with wood flooring. Primary bedroom has 2pc ensuite. Main floor family room with woodburning fireplace with walkout to deck. Very spacious fenced backyard with above ground pool with 3 sheds. Basement has an open concept, bar area with attached cold room, pool table area, rec room, 4th bedroom and furnace/laundry with storage area. Property being sold "AS IS-WHERE IS". Home is located close to Merwin Greer School. (id:45725)
104 - 845 Smith Road
Cobourg, Ontario
A Spectacular 2 Bedroom, 2 Bath Condo Apartment in the Picturesque Neighbourhood of New Amherst! A Beautiful Community that is Kept in Pristine Condition. Perfect Spot for Those Looking to Downsize and Simplify Home Ownership or For First-Time Buyers! With over 1000 Sqft of Living Space Plus a Generous Covered Balcony for You to Enjoy - This Is a Perfect Place to Call Home! Loads of Natural Light Throughout with Large Windows. Open Concept Living with Walkout to Balcony Complete with a Gas BBQ Hook Up. Nice Custom Details with Coffered Ceilings, Built-in Wall Niche and Built-in Cabinetry. Cozy Gas Fireplace in the Living Room. Terrific Kitchen with Breakfast Bar, Great Counter Space and Storage. **All Brand New Stainless Steel Appliances** Fridge has Water/Ice Feature! Ensuite Laundry Conveniently Tucked Away in the Utility Room. Generous Primary Bedroom with Double Closet and Ensuite Includes a 3pc Bathroom. Good Sized 2nd Guest Bedroom and an Additional 4pc Bathroom. This Unit is One of the Few Units with Two Parking Spaces. One in Separate Garage and One Parking Space Beside! Locker Also Included in the Garage for All of Your Storage Needs! This is the One You've Been Waiting For! **EXTRAS** Close to All Amenities, Shops, Restaurants, Hospital, Renowned Cobourg Beach with White Sand, Beautiful Lake Ontario Waterfront and Boardwalks! Easy Access to Hwy 401 & Via Rail. So Much to Explore and Enjoy! (id:45725)
2238 Burnt Bridge Road
Lyndoch And Raglan, Ontario
Calling all nature lovers, hunters, and outdoor adventurers! Charming 2-bedroom + loft off grid cottage set on 92 acres along the Little Mississippi River. This incredible property offers direct access to thousands of acres of crown land. From your own shoreline launch your boat on the Little Mississippi River and head out on an adventure towards the Madawaska River, Garden Lake, Winter Lake, and the renowned Conroy's Marsh Conservation Area a true haven for wildlife and exploration. Embark on a scenic boat ride all the way to Barry's Bay if you choose, with excellent fishing opportunities throughout. The property features three hunting stands, including one strategically placed on an old airstrip with expansive, unobstructed views stretching hundreds of feet. Comfort meets off-grid living with a full bathroom equipped with a composting toilet, wood stove for year-round warmth, and a galley-style kitchen complete with a propane fridge and stove. The cottage is fully wired for a generator and comes completely furnished just turn the key and start enjoying. Extras include a detached garage at the waters edge, accessory buildings and outhouse. Wildlife is abundant here expect regular visits from deer, moose, bear, turkeys, and beavers. Whether you're seeking a peaceful retreat, a hunters paradise, or a base for endless outdoor adventure, this property has it all. (id:45725)
52 Wootten Way N
Markham (Markham Village), Ontario
Welcome to your dream home! Nestled in the heart of highly sought-after Markham Village, this Custom Built Masterpiece, with an array of High End Finishes, offers everything you could want in a Luxury Property. 2 storey ceilings in Entryway & Living Room. 10 foot ceilings on Main Floor. 9 foot ceilings on the 2nd Floor & in Basement. Crown Molding, upgraded millwork, Coffered Ceilings, Skylights & Hunter Douglas blinds throughout. Separate Walk-Up Entrance in Basement. 2 Laundry Rooms. Ensuites & Custom Closet Organizers in all four 2nd Floor Bedrooms. The Open Concept Living Room & Formal Dining Room are perfect for hosting. The Main Floor Office with built-in shelving is tucked away from the Living area - ensuring privacy. Second work station nook beside the kitchen. The heart of this home is its chef-inspired Gourmet Eat-In Kitchen with top of the line stainless steel appliances, pot filler, and Servery with 2nd sink. The custom cabinetry offers ample storage, while the large central island is perfect for meal prep or casual dining. The Quartz countertops, sleek backsplash, & under-cabinet lighting add another touch of luxury to this already impressive space. The Family Room includes a gas fireplace and beautiful built-in shelves. Head upstairs to find 4 Spacious Bedrooms - each with a Vaulted Ceiling & Private Ensuite Bathroom! The Primary Bedroom has a large Walk-In Closet with custom organizers & Skylight. The Primary Ensuite features a modern free standing tub and Porcelain flooring & shower walls. 2nd floor Laundry Room makes laundry day a breeze! The Finished Basement offers a wet bar with fridge, a recreational space with games area, gas fireplace, 5th Bedroom(closet with custom organizers), 3-Piece Bathroom, 2nd Laundry Room and a Walk Up to the Backyard. The Garage has been customized including epoxy floor, slat walls & cabinetry. Front & back yards have been professionally landscaped including a Gazebo & Irrigation System. Gas Line for BBQ in Backyard. (id:45725)
84 Brousseau Avenue
Timmins (Tne - North), Ontario
Welcome to your personal oasis in the highly sought-after north end of Timmins. Set on two expansive lots, this home is surrounded by stunning landscaping and a tranquil pond, creating the ultimate retreat. Inside, you'll find three generously sized bedrooms and the two beautifully appointed bathrooms boast modern finishes, creating a spa-like atmosphere. At the heart of the home is the chefs kitchen, complete with a gorgeous waterfall island perfect for cooking, entertaining, and enjoying time with loved ones. The open-concept dining and living areas flow seamlessly together, offering a bright, airy space for both everyday living and special gatherings. Modern hardwood floors run throughout, adding elegance and warmth to the entire home. The backyard is truly a showstopper. Featuring lush landscaping and the calming presence of the pond, its your very own private sanctuary. Whether you're hosting a barbecue, relaxing by the firepit, or enjoying a quiet moment, this outdoor space is designed for making memories. The attached garage provides convenient storage and easy access to the home. Located in a peaceful, family-friendly neighborhood, with the added benefit of the adjacent city-owned lot, this property offers a perfect blend of luxury, nature, and privacy. (id:45725)
320 - 429 Kent Street
Ottawa, Ontario
Welcome to your cozy retreat in the heart of Ottawa Centre! This charming 1-bedroom, 1-bath condo is a perfect blend of style and convenience. Step inside to find a bright and inviting space with an open-concept layout designed for modern living. The kitchen boasts sleek granite countertops, stainless steel appliances, and a stylish backsplash, while the living area opens onto your private balcony the perfect spot for your morning coffee and unwind after a busy day. Located in a quiet, low-rise building, this unit offers peace and privacy. Designed for your ease, this unit also includes a convenient in-suite laundry. Residents can enjoy a spacious rooftop terrace equipped with BBQs, lounge chairs, and tables ideal for summer gatherings or a relaxing evening under the stars. Situated in Ottawa Centre, you're immersed in one of the city's most vibrant and historic neighborhoods. From the scenic Rideau Canal to the lively streets filled with shops, restaurants, and coffee spots, everything you need is just steps away. With easy access to public transit, parks, and government offices, this location is perfect for first-time buyers, downsizers, or savvy investors. Don't miss this opportunity to make this urban oasis your home today! (id:45725)
2 Beechgrove Gardens
Ottawa, Ontario
Welcome to 2 Beechgrove Gardens, an executive residence on a rare double lot in the heart of Stittsville. Grand entrance opens to sun-filled great room with 16-ft ceilings & brick fireplace that anchors the space. Thoughtfully designed for refined living and everyday function, this home offers nearly 6,000 sq ft of beautifully finished space inside. Experience the perfect balance of spacious comfort, practical layout, and timeless elegance. Kitchen features granite counters, stainless steel appliances, built-in oven & walkout to balcony overlooking backyard. Main level includes primary suite with heated ensuite floors & custom walk-in closet, two bedrooms with Jack & Jill bath, formal dining room, home office & laundry/mud room. Finished walk-out lower level includes 9-ft ceilings, wet bar, golf simulator, multiple flex spaces, 3-piece bath, 3-season room & workshop/mudroom. Fenced backyard features saltwater pool, hot tub & landscaped lawn designed for both recreation & relaxation. Oversized triple garage offers entry to both main level & basement, with ceiling height suitable for lifts or storage. Ideally located close to top-rated schools, nearby parks like Coyote Run Park, Mary Durling Park & Village Square Park, Trans Canada Trail, along with tennis courts, community center's, great restaurants & all the shopping Stittsville has to offer, everything you need just minutes from your door. A rare offering in a prime location blending Quality Design with Modern Function. (id:45725)
50 Epworth Avenue
Ottawa, Ontario
RARE INCOME PROPERTY next to Algonquin college!-Two totally new renovated 2024 units 4+3 bedrooms + 3 full bathrooms - A FULL LEGAL detached bungalow . great opportunity for investors, big families OR Home owner who wants a LEGAL SECONDARY UNIT with a SEPARATE ENTRANCE Basement to help pay your mortgage. completely newly renovated 2 units include 3 new full bathrooms , 2 newly quartz countertop Kitchens with 12 NEWS/S APPLIANCES, new floors, paint, trims. .Main floor features large family room ,kitchen ,Laundry, dining area ,and 4 good size bedrooms & bath .Lower unit also come with its own kitchen , public bathroom , laundry and 3 bedrooms ( one of them with ensuite baths ) . LARGE windows in the basement for lots of lights to come in, GREAT LOCATION few steps of Algonquin college ,extended long double driveway that fits up to 6 cars ,Both units are vacant and ready for the new owners dream tenant, 2 separate hydro meters ,new roof & windows 2024 ,projected rent for both units $6000 /month .check photos , video and attachments . (id:45725)
102 Longshire Circle
Ottawa, Ontario
Welcome to 102 Longfields Circle, a beautiful and well-maintained single-family home with three spacious bedrooms, three bathrooms, and a nicely finished lower level. Inviting curb appeal with relaxing porch. Main floor family room with vaulted ceiling, large windows, and cozy wood burning fireplace*. Eat-in Kitchen with plenty of cabinets, drawers, and counter space, ceramic flooring. Open concept bright dining/living room area, luxury vinyl flooring throughout. Berber carpeting in great condition on all stairs and lower level. Finished lower level, extra storage & laundry. Enjoy the convenient wet bar when entertaining guests! Primary bedroom enjoys bay windows, an ensuite and a sizable walk-in-closet. Fully fenced and private backyard, with shed and a turf reinforcement built into the lawn which protects the grass from traffic damage. The grass will grow nicely with the mesh and can be mowed easily. All major household components in good shape, including the windows and roof. Home inspection report is on file, with notations on recently serviced activities. Walking distance to schools, parks and shopping. A friendly and centrally located neighbourhood. Delayed presentation of offers until: Tuesday, May 20 at 2:00 pm. Sellers reserve the right to entertain pre-emptive offers. (id:45725)
698 Cooper Street
Ottawa, Ontario
Exceptional mixed-use fourplex positioned prominently at the corner of Cooper and Percy in high-demand Centretown. This income-generating asset features three residential units (one 3-bed, one 2-bed, and one 1-bed), plus a street-level commercial storefront - perfect for retail, professional services, or studio use. Flexible TM zoning allows multiple configurations and excellent upside potential. Ideal for investors seeking stable income, value-add repositioning, or a strategic owner-occupier opportunity. Walking distance to Chinatown, Little Italy, future Lebreton Flats arena, LRT, and downtown core amenities. A high-visibility property primed for growth. Income is based on stabilized figures (market rents, etc.). (id:45725)
1481 Orchard Avenue
Ottawa, Ontario
This custom multi-generational home is situated on a large corner lot in Alta Vista, with 5500 sqft of living space. Inside, you'll discover an abundance of natural light and quality finishes. Host gatherings in the gallery like living room with a cozy gas fireplace. The large kitchen features ample solid cherry wood cabinets, granite counters, and stainless-steel appliances. The main floor also has a bedroom, family room, formal dining room and a full and half bath. Two staircases lead to the upper level, making it possible to have an in-law or teen suite with separate entrance. The 1200 sqft primary bedroom suite is a true sanctuary, complete with a den, eat-in kitchen and ensuite. Two additional bedrooms and full bathroom are also upstairs, providing space for family or guests. The lower level features an exercise/rec room, laundry, bedroom and full bathroom with walk in shower. Conveniently located close to the General Hospital, CHEO, DND, and Grasshopper Hill Park. (id:45725)
25 Mason Terrace
Ottawa, Ontario
This stunning turn-key home in the heart of Ottawa is just steps from the Rideau Canal. Nestled on an extra-wide street lined with mature trees, this 5 bedroom, 3.5 bathroom property blends timeless charm with modern convenience, making it the perfect place for families and professionals alike. Step inside to a bright open-concept main floor, where gleaming hardwood floors and large windows create a warm and airy atmosphere. The modern chefs kitchen is a dream, featuring high-end stainless steel appliances, quartz countertops, a spacious island with a breakfast bar, custom cabinetry, a stylish backsplash, and a walk-in pantry. The living room is anchored by a cozy gas fireplace, while the elegant dining area is ideal for hosting. A convenient powder room and a mudroom with custom built-ins complete the main level. Upstairs, the private retreat awaits with 3 spacious bedrooms. The luxurious primary suite boasts a walk-in closet with custom organizers and a spa-like ensuite with a double vanity, a glass walk-in shower, and a soaker tub. Two additional bedrooms offer ample closet space and share a stylish full bathroom with modern finishes. A dedicated laundry area with modern appliances and extra storage adds to the home's convenience.The fully finished basement adds even more living space, featuring two additional bedrooms, a full bathroom, and a large recreation room perfect for a home theatre, playroom, or gym. Outside, the beautifully landscaped backyard offers a spacious patio, creating the perfect setting for entertaining or enjoying a quiet morning coffee. The property also includes a detached garage, providing secure parking and additional storage. Located in one of Ottawas most desirable neighbourhoods, this home is within walking distance to the Rideau Canal, top-rated schools, parks, shops, and transit. This is an exceptional opportunity to own a meticulously maintained, move-in-ready home. (id:45725)
1940 Ironstone Drive Unit# 311
Burlington, Ontario
Sharp 1 bedroom + den in the desirable Ironstone building. Great open concept layout creating a spacious feel. Kitchen features SS appliances, granite counters and island with breakfast bar for additional seating. Living room offers floor to ceiling windows with walk out to large balcony. Large bedroom with access to balcony & 4-piece ensuite bathroom. Den can be used as an office or second bedroom. In-suite laundry, additional 2-piece bathroom. Stunning views with western exposure, Exclusive owned parking spot and locker. Amenities include gym, party room, games room with pool table, library and concierge. Close to shopping, restaurants, WEE, 407 and so much more! (id:45725)
20 - 595487 Oxford 59 Road
East Zorra-Tavistock, Ontario
Welcome to award winning Willow Lake Campground and RV Park! Park hosts seasonal and year round campers. Recognized over the years for numerous awards, including best small campground, best customer service and best camp store. They take great pride in providing a sense of community. Safety is of high priority with gated entry. This is a rare find with little turnover in this year round section of only 22 sites. Grandkids can enjoy summer days in the community pool, riding bikes and partake in park activities like Christmas in July. Park fees are $515/month which includes land lease, septic, water, garbage and site maintenance. Taxes are $60 for the YEAR. Hot water tank is owned. Affordable living at its best! Modular home is situated on premium lot backing onto corn field. There are two bedrooms, primary is quite large (can accommodate king size bed) with walk-out, the second bedroom is smaller, better suited as an office or den. Four-piece bathroom, eat-in kitchen (large enough for dining table), and an addition which is being utilized as large recreational room. Wall furnace and stove are run by natural gas. Surround sound speakers throughout and updated LED light fixtures that are App enabled. Appliances are included. Private laneway with parking for two+ vehicles. THIS IS A YEAR ROUND HOME. (id:45725)
82 Sunview Drive
Norwich (Norwich Town), Ontario
Nestled in the tranquil town of Norwich, this modern family home, built in 2020 by Everest Estates, offers a perfect blend of comfort and luxury. As you step inside, you're greeted by a spacious great room featuring a cozy wood stove installed by the builder, creating a warm and inviting atmosphere. The main floor is designed with convenience in mind, featuring a laundry room, a dedicated office space, mudroom and a beautiful kitchen complete with a walk-in pantry ideal for family gatherings and entertaining. Upstairs, the home boasts four generously-sized bedrooms, including a Jack-and-Jill bathroom shared between two of them. The primary suite offers an oasis of relaxation with its elegant ensuite, featuring a walk-in shower and double sinks. With a total of four bathrooms, including three full baths upstairs, theres no shortage of space for a busy household. The basement is a versatile space, ready for a theatre room setup, with a roughed-in washroom to add convenience. Outside, a newly installed deck overlooks the beautifully landscaped yard, perfect for outdoor gatherings or peaceful evenings. The double-wide driveway provides ample parking and completes the homes welcoming curb appeal. Conveniently located within walking distance to a local school, this home is ideal for families looking for a serene lifestyle without sacrificing convenience. (id:45725)

