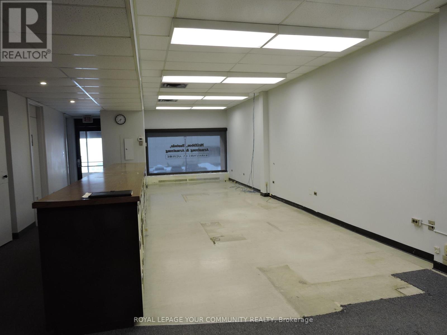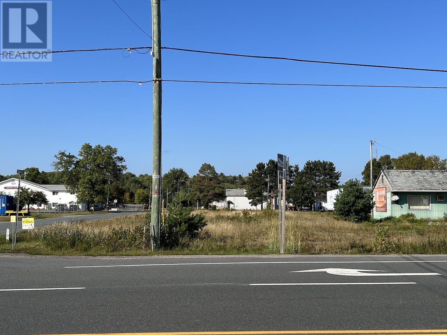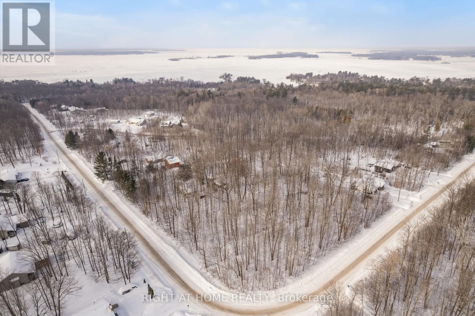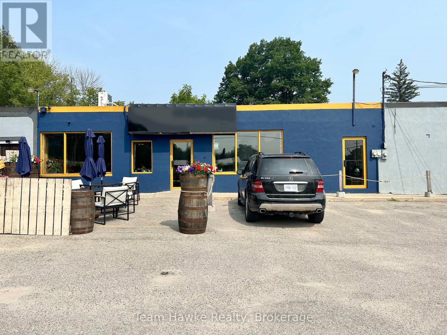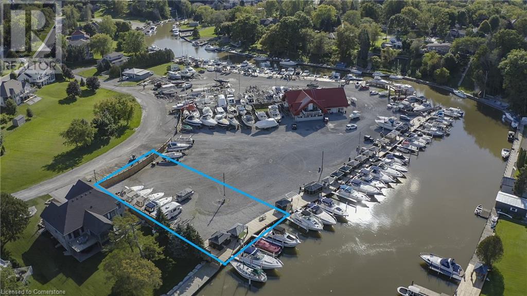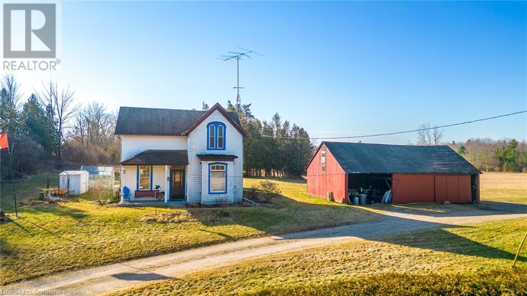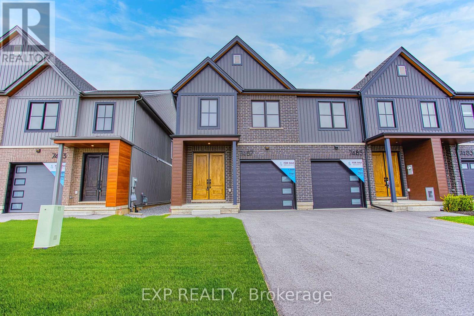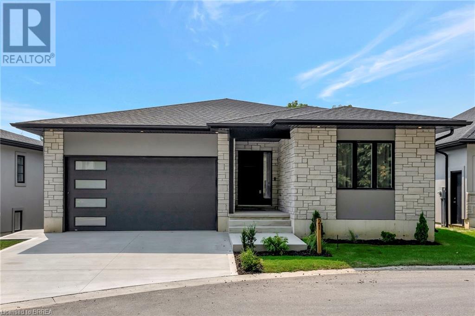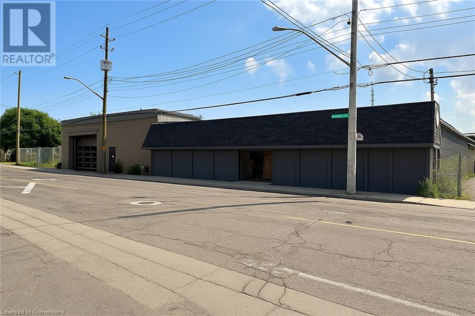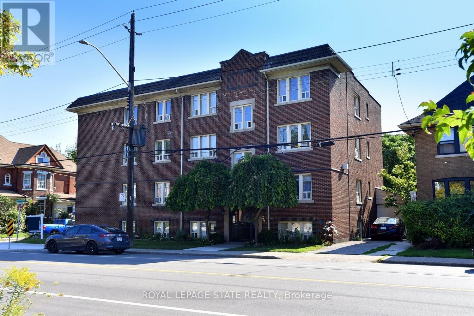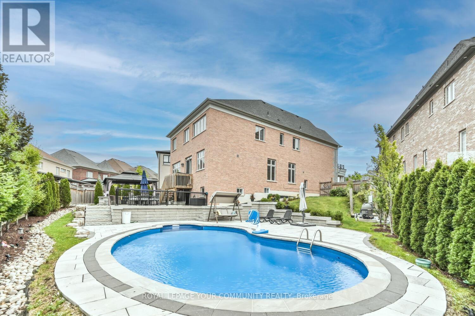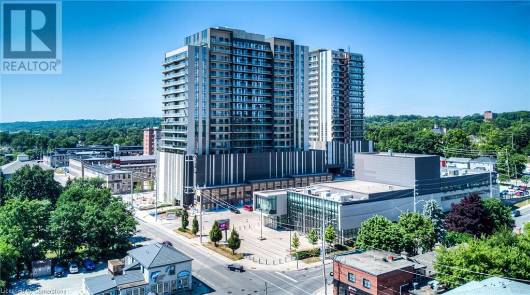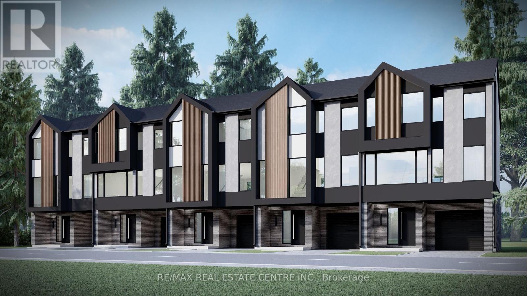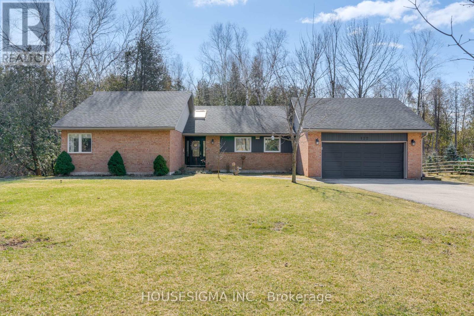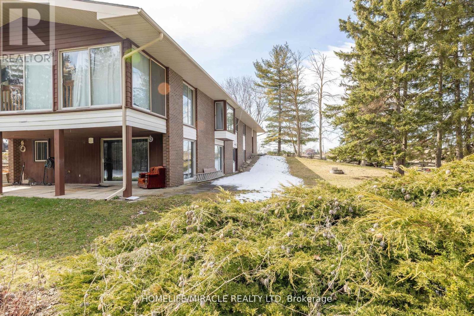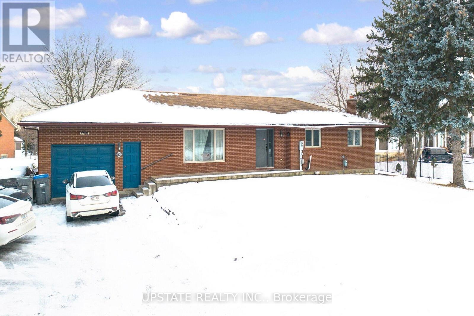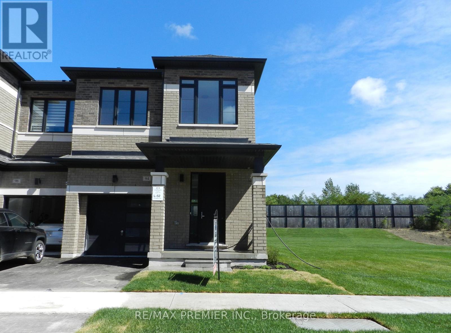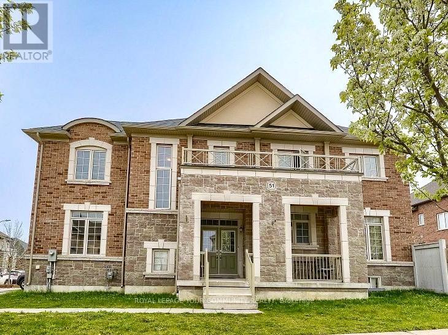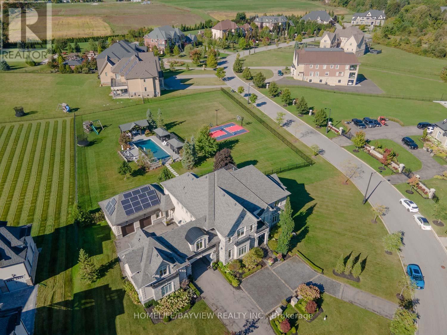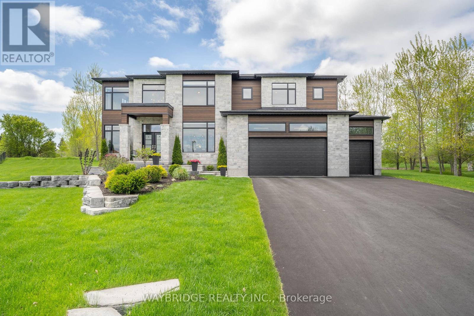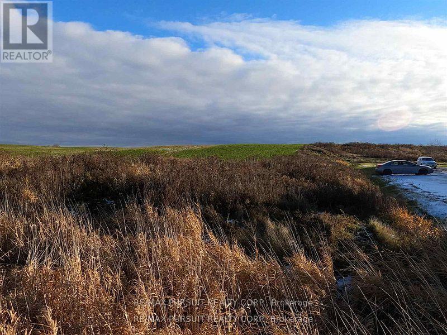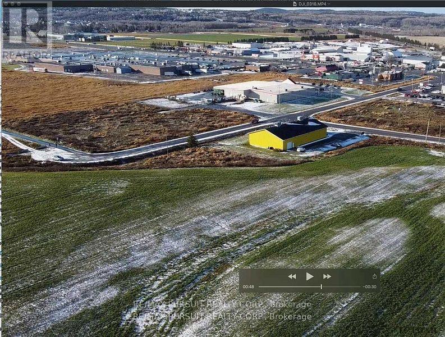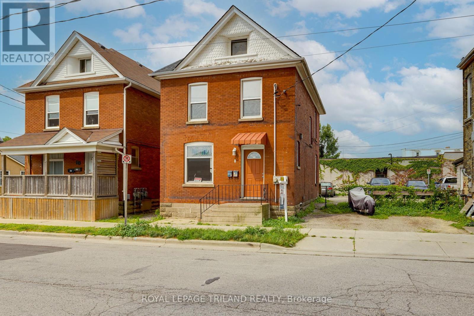2nd. Fl - 32 Simcoe Street S
Oshawa (Central), Ontario
Professional/Medical space. Opportunity for economical space for medical related tenant, start up business, Non Profit agency occupant. Front and rear entrances. Public parking on street and municipal lot on rear. Additional storage space in basement may be available. (id:45725)
22252 Highway 17
Iron Bridge, Ontario
Great commercial lot right in the village of Iron Bridge, south facing and on main Highway 17 through town and near other businesses. Hydro and natural gas are available at the property line, well and septic required for water and sewage handling. (id:45725)
73 Millwick Drive
Toronto (Humber Summit), Ontario
Available For Lease. Clean Space With Functional Office Layout. Oversized Drive 2 Indoors, One From The Front And 2nd From The Back. Subject To An Easement From The Side Driveway. (id:45725)
26 Meadows Avenue
Tay, Ontario
Amazing opportunity to build your dream home! Welcome to 26 Meadows Ave in Waubaushene. This incredible 1.065 ac vacant lot sits in an ideal location just minutes to nearby beaches and parks, as well as convenient HWY access for commuters or cottagers alike. With beautiful trees on a quiet residential road, the opportunity to build your own private oasis near the shores of Georgian Bay awaits. Book your private showing to walk this stunning property today! Buyer and/or Buyers agent is responsible for their own due diligence. (id:45725)
338 Park Street
Tay (Victoria Harbour), Ontario
Unlock the potential of this spacious 2,000 sq ft commercial unit, previously operating as a restaurant and equipped for similar use. With a generous layout, this unit offers endless possibilities for various business ventures, whether you're looking to continue in the food and beverage industry or explore a different concept entirely. Located just off Hwy 12 on an arterial road, this unit benefits from high visibility on a corner lot, and easy access, making it an ideal spot for attracting customers. The space is versatile, allowing you to customize it to suit your specific needs, whether it's a restaurant, retail shop, or service-based business. Don't miss this opportunity to establish your business in the beautiful community of Victoria Harbour. Tenants are responsible for their own gas, hydro, water/sewer. (id:45725)
15 Jaylin Crescent
Port Dover, Ontario
Prime waterfront Lot for sale. 5 large boat slips. Own your own dock and rent the other 4 or buy as a group for your own private marina. 15 Jaylin Crescent (Lot 11) Port Dover boasts 80+ feet of waterfront boardwalk on Black Creek with 5 large boat slips and easy access to Lake Erie. Walking distance to all the restaurants, attractions and amenities this lakeside town offers. Hydro, water and sewer at road. Call today to book your viewing and find out more. (id:45725)
191 Heritage Maple Way
Ottawa, Ontario
ATTENTION BUILDERS and DEVELOPERS! Fabulous opportunity to make your mark in popular and up and coming Vanier. This beautiful lot is surrounded by recent quality infills. Conceptual Plans INCLUDED in purchase price! SITE PLAN APPROVAL for 3 1/2 Storey Stacked Terrace Flats with 8 Units. Each Unit Boasts Large 3 Bedrooms, 2 Baths ranging from 1193sqft - 1333sqft. Selling the land with the site plan approval and corresponding plans. Buyer responsible for Permit Drawings and Development Fees. Large lot located on quiet residential street near Vanier parkway, Beechwood Village and downtown Ottawa. Only Minutes to Downtown! Don't miss out on this golden opportunity. Close to schools, recreation, shopping and so much more! (id:45725)
B19 - 1400 Ottawa Street
Kitchener, Ontario
A golden opportunity to own a highly profitable and well-established South Street Burger in Kitchener busiest plaza Sunrise Shopping Center! Prime AAA+ Location: Unmatched foot traffic in a bustling retail hub. Spacious & Inviting: Almost 2,000 sq. ft. with 40+ seating, perfect for dine-in customers. Turnkey & Profitable: Profitable money-making business, Consistent revenue, efficiently run under employee management. Long-Term Stability: Secure 3+5-year lease with ample parking space for customers. Multiple Revenue Streams Thriving dine-in, takeout, and delivery business with Uber Eats & Skip The Dishes boosting online sales! Whether you're an investor looking for a hands-off business or an entrepreneur eager to grow, this proven franchise model delivers strong returns and endless potential. (id:45725)
3351 Miller Island
French River, Ontario
Largest private island on the south French River. 5 miles from Hwy 69. Fantastic view, approx. 3543 feet of shoreline. Can be sold with 2 mainland waterfront lots also for sale at $289,000.00 for both lots...Once in a lifetime opportunity. Only 3 owners since 1920. Financing available, five year term. High and dry with clean water shoreline. Island between French Rive and Pickerel River on the south half of Horseshoe Bay. Great building sites. Price is $364.00 a foot of shoreline known as Miller Island it is 18 acres, it is the largest private owned island in the area. All the shore line is accessible and there are multiple areas to land your boat. It can easily be severed into 5 or 6 large lots, but that would be a shame. This island should be sold to someone who wants space and privacy. It is under the control of the Parry Sound planning board and needs no building permits. There are many of these kinds of townships in Ontario because these townships have few people and do not have city halls or their own planning board or government offices. The township pays property taxes to the City of Thunder Bay. (id:45725)
75 Wolven Street
Port Rowan, Ontario
Build your dream home in the serene lakeside community of Port Rowan! Custom build your dream home on this magnificent building lot with panoramic view of Long Point Bay. This stunning building site includes a 20% common area ownership of the 2 acre picturesque waterfront parcel across the street, municipal address 94 Wolven Street; providing protected views and lake access. Municipal water and natural gas available. Small town lifestyle with a variety of amenities including shops, golf, a marina, several churches, cafe's and restaurants. Time to explore Ontario's South Coast offering award-winning wineries and breweries, eco-adventures, ziplining, world-class birding, walking/hiking/cycling trails, farmer's markets, shopping and world-class freshwater beaches. Retirement never looked better! Minutes to the white sandy beaches of Long Point. Experiencing nature to the fullest thanks to the Long Point Biosphere Reserve (A Unesco World Heritage Site), boating & fishing on Lake Erie. If you want experience a little culture than the Lighthouse Festival Theatre is a shore drive away in Port Dover; outdoor concerts at the Burning Kiln Winery at St. Williams. The history buffs will love Port Burwell with its Museum of Naval History - HMCS Ojibwa. The perfect active lifestyle for the young at heart, active retiree see what Ontario's South Coast has to offer. (id:45725)
81 Charlton Avenue E Unit# 404
Hamilton, Ontario
Why Rent? Are you attending school? Work at Health Sciences? Affordable home ownership. Freshly painted and ready for you to move in and unpack! Enjoy the balcony and view. 1 Underground parking spot. This location provides a wonderful opportunity for those who desire a walkable neighbourhood. Take advantage of the nearby diverse restaurants, and the downtown area with the Farmers Market and Library. Walk to St. Joes hospital and the GO Station. Easy transit to McMaster. (id:45725)
962 Concession 10 Road W
Puslinch, Ontario
Enjoy this 76-acre property with an original 1850’s farmhouse on it. This home has been lovingly maintained by the same family for the past 64 years and is in great shape from top to bottom! The long driveway leading from the road and expansive front yard provides good privacy from the hustle and bustle of the street. This land was farmed decades ago, but currently has about 1/4 of the property cleared, and the remaining acreage is bush and trees. Currently zoned A2. Fantastic highway access and so close to amenities in Carlisle, Waterdown, and Puslinch. This is an amazing opportunity to own acreage and build your dream home. Future potential to add second, detached dwelling pending Hamilton by-law (policy C.3.1.2 e) passing. Don’t be TOO LATE*! *REG TM. RSA. (id:45725)
68 Greene Street
South Huron (Exeter), Ontario
Prestigious Buckingham Estates of Exeter, Ontario. Lot #15 offers privacy, serene views while backing onto a forest backdrop. This building lot offers so many options for your future dream home in a superior location. This property offers endless possibilities for the construction of a new home that suits your family's needs while offering tranquility and privacy. With the lot backing onto a lush forest, you will enjoy a retreat away from the hustle and bustle of everyday life. Greene Street in Buckingham Estates offers luxury homes in a newly built part of Exeter that is selling fast! Call today to discuss your new home! (id:45725)
4161 Morris Drive Unit# 1
Burlington, Ontario
Small 2600 sq ft light use Industrial Unit available For Lease. Space includes warehouse area with one drive in shipping door. Approximately 860 sq ft of office space with two washrooms. Plenty of on site parking , good exposure to Morris Dr. Signage available above unit, close access to QEW via Walkers Line. Friday. No automotive uses. (id:45725)
187 Findlay Drive
Collingwood, Ontario
Experience the allure of this stunning 4-bedroom, 3-bathroom home, featuring over $50K in exquisite upgrades! Meticulously cared for, the property welcomes you with a bright ceramic entry that leads into an expansive open-concept kitchen and living area. Ideal for culinary enthusiasts, the kitchen boasts stainless steel appliances, a gas stove, granite countertops, a stylish backsplash, a central island, and double sinks. Entertain effortlessly in the adjoining dining area and spacious living room warmed by a charming gas fireplace. High-end flooring and chic light fixtures enhance the interior's elegance, while the expansive 18' x 32' composite deck, complete with a gas BBQ hookup, invites outdoor gatherings in the fully fenced yard. Upstairs, discover four generously sized bedrooms, including a primary suite with his-and-hers closets and a luxurious ensuite featuring dual sinks. Additional bedrooms offer ample space and share a beautifully designed 4-piece main bath. Convenience is key with main floor laundry and direct access to the two-car garage. Bathed in natural light, the home creates a bright and inviting atmosphere, perfect for those who cherish a sun-filled ambiance. Nestled in one of Collingwood's most picturesque communities, this residence exudes pride of ownership, boasting impeccable maintenance and sparkling cleanliness throughout. A true must-see offering unparalleled comfort and style. Don't miss out on this opportunity! See the attachment for a comprehensive list of upgrades too many to mention! (id:45725)
21 - 5 John Pound Road
Tillsonburg, Ontario
Welcome to Unit 21, within the prestigious Millpond Estates, a luxury adult living community. As you step inside, you'll be greeted by a stylish, open-concept interior that is flooded with natural light and offering views of the tranquil waters below. The kitchen features floor-to-ceiling cabinetry, quartz counters, a stunning two-toned island with seating, and sleek black hardware for a modern, high-contrast appeal. Adjacent to the kitchen, the dinette provides seamless access to the raised balcony, perfect for summer outdoor enjoyment, while the inviting great room draws you in with its cozy fireplace for those cold nights. This home offers an abundance of living space, with the upper level featuring a primary bedroom and ensuite complete with a glass shower, with the added convenience of a main floor laundry and a 2-piece powder room. Descend to the finished walk-out basement, where you'll find additional space to spread out, including a spacious rec room that leads to a lower-level covered patio area. Completing the lower level are two bedrooms and a 3-piece bathroom, providing flexibility (id:45725)
7487 Splendour Drive
Niagara Falls (Brown), Ontario
Welcome to 7487 Splendour Dr, a beautiful brand-new townhome, by Pinewood Homes, in one of Niagara Falls most exciting new developments. Thoughtfully designed with modern living in mind, this stunning property offers a bright and inviting atmosphere with natural light streaming throughout. The main level boasts a well-appointed layout, providing both comfort and style for everyday living. With a seamless flow between the living, dining, and kitchen areas, this space is perfect for entertaining or simply enjoying the ease of an open-concept design. A standout feature of this home is the walk-up basement with a separate entrance, offering incredible potential for additional living space, an in-law suite, or a future rental opportunity. Upstairs, each bedroom is designed for comfort and functionality, featuring large closets that provide ample storage. The primary suite is a true retreat, offering a generous walk-in closet and a spacious ensuite designed with relaxation in mind. Situated in a sought-after new development, this townhome combines contemporary finishes with practicality, making it an ideal choice for families, professionals, or investors. Enjoy the convenience of nearby amenities, schools, shopping, and easy highway access, all while being part of a vibrant and growing community. With its stylish design, thoughtful features, and prime location, 7487 Splendour Dr is the perfect place to call home.The builder is offering for a limited time only a $100,000 cash bonus or discount with a move in date of March, April or May. (id:45725)
28 Bayview Ridge
Toronto (Bridle Path-Sunnybrook-York Mills), Ontario
An architectural triumph of unparalleled elegance, setting a new benchmark for ultra-luxury living. Nestled in one of Toronto's most prestigious enclaves, this brand-new estate sitting on 142ft frontage & offers over 9200 sqft of masterfully designed living space, showcasing impeccable craftsmanship, opulent finishes & state-of-the-art technology. Grand 23-ft high heated foyer, where exquisite bookmatching flooring & intricate detailing create an unforgettable first impression. Main floor w 10ft ceilings & Marble floor thru/out. Beautiful living room with slab and led light fireplace & Grand dining room with mirror walls.Private office with stunning artistic ceiling detail & Slab accent wall. The chefs kitchen is a true masterpiece,boasting a massive marble island,expensive Onyx slab backsplashes,LED-lit custom cabinetry & GAGGENAU appliances. Dirty kitchen with backyard access, two designer powder rooms, and an elevator servicing all levels complete this level.The 2nd floor is a private retreat, home to a spacious primary suite with a private sitting room, 11-ft ceilings, and two spa-like ensuites featuring heated marble floors, a free-standing Jacuzzi tub, boutique-style his/her walk-in closets & custom vanities. 4 additional generously sized bedrooms, each with a private ensuite and heated floors, provide unrivaled comfort. A fully equipped second-floor laundry room ensures effortless convenience.All bathrooms are heated. The lower level is an entertainers paradise, featuring a grand party room w a full bar, a refrigerated wine cellar, a private gym, luxurious spa retreat with a Hydropool swim spa, sauna, and rain shower. The home is fully automated with Lutron smart lighting, built-in speakers,full-coverage security cameras & dedicated communication hub for seamless connectivity.The exterior is equally spectacular, featuring a heated 2,500 sqft driveway, epoxy-finished 4-car garages with EV charging, and manicured landscaping w an automatic irrigation sys (id:45725)
5 John Pound Road Unit# 21
Tillsonburg, Ontario
Welcome to Unit 21, within the prestigious Millpond Estates, a luxury adult living community. As you step inside, you'll be greeted by a stylish, open-concept interior that is flooded with natural light and offering views of the tranquil waters below. The kitchen features floor-to-ceiling cabinetry, quartz counters, a stunning two-toned island with seating, and sleek black hardware for a modern, high-contrast appeal. Adjacent to the kitchen, the dinette provides seamless access to the raised balcony, perfect for summer outdoor enjoyment, while the inviting great room draws you in with its cozy fireplace for those cold nights. This home offers an abundance of living space, with the upper level featuring a primary bedroom and ensuite complete with a glass shower, with the added convenience of a main floor laundry and a 2-piece powder room. Descend to the finished walk-out basement, where you'll find additional space to spread out, including a spacious rec room that leads to a lower-level covered patio area. Completing the lower level are two bedrooms and a 3-piece bathroom, providing flexibility for guests or hobbies. Experience the epitome of modern and hassle-free living at Millpond Estates (id:45725)
638 Concession Street
Hamilton (Eastmount), Ontario
A fantastic restaurant conversion opportunity available on Hamilton's mountain community of Eastmount. Functional 1503 square foot main floor layout with large kitchen and prep space including a walk-in fridge and plenty of storage. With a liquor license capacity of 32, 8 foot exhaust hood with fire suppression, 6 burner stove, 2 fryers flat top and more. Convert this restaurant to your own cozy concept and become the next local favourite. Please do not go direct or speak with staff. Your discretion is appreciated. * New 5 Year Lease + 5 Year Renewal Option * Net Rent = $7,250.00 * LLBO = 32 * 1503 Square Feet * (id:45725)
360 N Wentworth Street N Unit# 2
Hamilton, Ontario
Great space in the heart of the industrial sector with drive-in doors. 16 ft clear height. 5 offices. M6 zoning allows for many uses. Available immediately. (id:45725)
5900 Thorold Stone Road Unit# 2a
Niagara Falls, Ontario
Fantastic light/heavy industrial unit with 25ft+ clear height near the HWY with up to 5 acres of outdoor storage available. This unit has 25'3 clear height, 1x oversized drive in, 1x truck level, and plenty of power with potential to upgrade. Roughly 15% fully built out office space over two floors. Up to 5 acres of outdoor storage available. Landlord willing to add additional drive-in/truck-level doors as tenant inducement. (id:45725)
1111 Main Street E
Hawkesbury, Ontario
Dreaming of Living on a waterfront but find it too expensive? Well this one with two tenants helping to pay your mortgage and expenses is the one that will get you your Dream. Dock your Boat, jump on the Kayak, fish off your deck, it's all here. This could even be the perfect Family multi-generation complex with grand-parents in the walk-out basement unit, parents on main floor and teenager on the second story, all enjoying the great view of the Ottawa river. GREAT WATERFRONT LOCATION ON THE OTTAWA RIVER FOR THIS TRIPLEX CONSISTING OF TWO 1 BEDROOM UNITS AND A 2 BEDROOM ON MAIN FLOOR. BASEMENT IS WALKOUT. ENJOY A GREAT VIEW FROM EVERY APPARTMENT AND DECK. JUST DOWN THE STREET FROM ALL THE SHOPPING, HOSPITAL AND BRIDGE ACCESS TO QUEBEC SIDE. ENJOY THE OTTAWA RIVER WITH ALL THE SPORTS IT OFFERS FOR YOU AND YOUR FAMILY AND TENANTS. Rents 1109A - 747$, 1109B - 562$, 1111 - 863$ (id:45725)
6 - 29 Sherman Avenue S
Hamilton (Stipley), Ontario
Location, Location, Location! Attention all first-time buyers, or downsizers! You asked for affordability? You got it! Nestled in Hamilton's Stipley South Neighbourhood, you will find your new home! This well maintained 2 Bedroom condo, is oozing with charm and character! Features include: Gleaming Hardwood Floors; Bleached Oak Kitchen Cupboards; lots of Natural light and carpet free! A handy rear entrance makes it easy to bring in your groceries from your owned parking spot! NEW back porch/fire escape (March '25). Coin operated laundry facilities on the premises. Minutes to Shopping, Restaurants, Tim Hortons Field and steps to Public Transit, including Hamilton's proposed LRT!! Nothing to do but move in and enjoy! Shop and compare you'll love what this cute and spotless building has to offer! (id:45725)
5450 First Line
Erin, Ontario
Welcome to Your 'Forever Home'! Perfectly situated on an acre lot on the outskirts of the charming Town of Erin, set back from the street and hidden amongst mature trees for ultimate privacy, sits this meticulously maintained and beautifully updated 4 bedroom, 3 bathroom family home just bursting with endless opportunities! The heart of this home features a newly renovated custom kitchen boasting Luxury Vinyl Flooring, Level 7 Quartz Countertops, soft-close cabinets and drawers w/ inserts and Lazy Susan, gleaming newer Stainless Steel Appliances and overlooking the cozy family room. Family room walks out to the large 16x16 ft deck and private, tranquil backyard with above ground pool. Formal living and dining rooms both with hardwood floors and crown molding, just perfect for entertaining! Working from home? You will love the main floor office! Or maybe you need a main floor bedroom? The convenient 3pc main floor bathroom provides easy accessibility for either use. The Primary bedroom features brand new broadloom, walk-in closet and 4pc ensuite. There are 3 additional generous sized bedrooms, all with large closets, ceiling fans and serviced by a newly updated 5pc bathroom! The basement is a blank canvas awaiting your ideas! Currently there is an open concept Rec room, games room and workshop! The wood burning stove is located in the rec room and wood storage room features an ultra-convenient chute, making the transporting and storing of the wood a breeze! The separate entrance from the garage to the basement provides a magnitude of options...Multi-generational family living, In-law/Nanny suite, or income generating rental unit. This home has been lovingly cared for and lived in by it's original owners and is awaiting your personal touch! (id:45725)
677 Laurier Boulevard
Brockville, Ontario
Welcome to 677 Laurier Blvd, a beautifully updated three-bedroom home located in one of Brockville's most sought-after, family-friendly neighborhoods. BIG BONUS brand new custom vinyl windows have just been installed on the entire front of this fabulous home by our local window pro's. Wiltse's Brockville Glass!!! This charming property offers both comfort and convenience, just minutes from local schools, shopping, and all the amenities your family needs. Step inside to find an inviting interior filled with space and light. The generous living room features a cozy corner gas fireplace perfect for warming up on chilly winter nights. The spacious dining room offers ample room for entertaining, while the well-equipped kitchen boasts plenty of cabinetry and comes complete with three essential appliances, making it the ideal space for preparing family meals. A convenient mudroom leads out to the back deck, which overlooks the expansive, fully fenced yard. This large outdoor space is perfect for children to play, pets to roam, or gardening enthusiasts to get creative. The extra-large, detached single garage offers versatile space, use it as a workshop, additional storage, or simply park your vehicle. Plus, additional parking for up to three cars or utility vehicles ensures your family's needs are met. Other highlights include forced air gas heating, central air, central vac, Generalink, reverse osmosis water treatment system, and an updated 200-amp electrical panel. You will also appreciate the large garden shed, updated eavestroughs, and modern light fixtures throughout the home. Need a second bathroom, current owners have already secured a permit! BONUS!!!! As well, the floorings in the upper level bedrooms and hallway have been replaced with luxury vinyl plank flooring to match flooring on the main level!!!!! What a fantastic home for your family with so many updates and desirable features. This home is truly a must-see! (id:45725)
38 Perrigo Court
Vaughan (Patterson), Ontario
Your Dream Home Is Calling, Answer Before It's Too Late! Welcome Home To This Luxurious Retreat With Large Backyard Oasis Featuring Inground Swimming Pool, Nestled In One Of The Most Coveted Courts In Upscale Upper Thornhill Estates Neighborhood Of Patterson! Lavish Luxury By Countrywide Homes! Exquisitely Customized & Extensively Upgraded Family Home With 4+2 Bedrooms & 5- Bathrooms! Offers 5,000+ Sq Ft Luxury Living Space (3,514 Sq Ft Above Grade)! Nestled On A Large Pie-Shaped Lot This Extravagant Home Offers Customized Layout; Smooth Heigh Ceilings Throughout The Entire Home: 10 Ft Ceilings On Main Floor, 9 Ft Ceilings On 2nd Floor & In Finished Walk-Up Basement; Grand Foyer With 20 Ft Ceilings & Crystal Chandelier; Customized Gourmet Kitchen W/Stone Counters, Marble Backsplash, Built-In Stainless Steel Appliances Including 6-Burner Gas Range, Centre Island/Breakfast Bar, Upgraded Cabinets W/Crown Moulding, Huge Eat-In Area W/Walk-Out To Resort-Like Backyard; Oversized Family Rm Featuring Waffle Ceiling, Custom B/I Cabinets, Double Sided Gas Fireplace With A Stone Feature Wall & Completely Open To Kitchen; Elegant Living & Dining Room Set For Great Dinner Parties; Main Floor Office With Double Sided Gas Fireplace; Large Mudroom W/Porcelain Floors & B/I Cabinets; Hardwood Floors Throughout; Wainscotting; Crown Moulding; 8 Ft Doors; Primary Retreat With A Large Exercise Room, Walk-In Closet W/Custom Organizers And A 6-Pc Spa-Like Ensuite W/His & Hers Sinks, Oversized Seamless Glass Shower& A Freestanding Soaker For Two; 3 Full Baths On 2nd Floor; Custom Window Covers T-Out; Finished Walk-Up Basement W/Sleek Kitchen, Entertainment Area, Rec Rm, 1 Bedroom/Office, 3-Pc Bath & Loads Of Storage! Upgraded Facade! Fully Interlocked Driveway! Backyard Oasis W/Heated Saltwater Swimming Pool Surrounded By Fully Interlocked Backyard, Luxurious Stone Stairs & Mature Trees! Best Value In Upper Thornhill Estates! This Is The One You've Been Waiting For! Don't Miss Out! (id:45725)
24890 Thorah Park Boulevard
Beaverton, Ontario
Welcome to your Lake Simcoe retreat! With 75 feet of direct shoreline and stunning northwestern views, this is your front-row seat to breathtaking sunsets—every day. The expansive private yard spans 166.36 feet in depth, framed by hedges for seclusion while opening at the back to showcase stunning lake views. Mature gardens add natural beauty throughout the property. A charming boathouse and waterside deck provide the perfect spot to take in the scenery and enjoy life by the water. The full, finished Bunkie, complete with heat and hydro, offers a versatile additional living space—whether you envision it as a cozy guest suite, a private retreat, or a relaxing home office. Plus, an additional outbuilding, currently used as a small art studio, offers a peaceful workspace with inspiring views right over the lake. This inviting 2-bedroom, 1-bathroom waterfront bungalow in Beaverton offers serene water views from both the great room and kitchen, creating a picturesque and peaceful living space. The primary bedroom features its own sunroom with walkout access to the back deck and water—perfect for quiet mornings. This is your opportunity to embrace lakeside living with endless possibilities. Don’t miss this slice of paradise! (id:45725)
24890 Thorah Park Boulevard
Brock, Ontario
Welcome to your Lake Simcoe retreat! With 75 feet of direct shoreline and stunning northwestern views, this is your front-row seat to breathtaking sunsets every day. The expansive private yard spans 166.36 feet in depth, framed by hedges for seclusion while opening at the back to showcase stunning lake views. Mature gardens add natural beauty throughout the property. A charming boathouse and waterside deck provide the perfect spot to take in the scenery and enjoy life by the water. The full, finished Bunkie, complete with heat and hydro, offers a versatile additional living space whether you envision it as a cozy guest suite, a private retreat, or a relaxing home office. Plus, an additional outbuilding, currently used as a small art studio, offers a peaceful workspace with inspiring views right over the lake. This inviting 2-bedroom, 1-bathroom waterfront bungalow in Beaverton offers serene water views from both the great room and kitchen, creating a picturesque and peaceful living space. The primary bedroom features its own sunroom with walkout access to the back deck and water perfect for quiet mornings. This is your opportunity to embrace lakeside living with endless possibilities. Don't miss this slice of paradise! (id:45725)
15 Glebe Street Unit# 1705
Cambridge, Ontario
Enjoy stunning sun-filled views from this bright and inviting 1-bedroom condo in a sought-after building with top-tier amenities. Situated on the sun-facing side, this unit offers an open-concept layout with a spacious living area, a modern kitchen, and a cozy dining space perfect for entertaining. The well-appointed bedroom provides a peaceful retreat, while the 4-piece bath adds to the home's functionality. Beyond your unit, experience resort-style living with exclusive access to a fully equipped gym, stylish party rooms, and exciting game rooms. Step outside and find yourself in the heart of the vibrant Gaslight District, home to trendy restaurants, lively bars, and boutique shopping. Enjoy live music, concerts, and performances just steps from your door, with the Hamilton Family Theatre and downtown attractions only moments away. (id:45725)
2100 Metro Road N
Georgina (Sutton & Jackson's Point), Ontario
Situated In A Fast Growing Community. Walking Distance To Lake, Marina, Restaurants And Golf. The Only Plaza Listed For Sale In Georgina. Multiple Long Term Leases Signed With Long Term Tenants. Leases Include T.M.I. (id:45725)
6 - 3090 Petty Road
London, Ontario
Imagine a neighbourhood where the strength of rock meets the artistry of luxury craftsmanship. Whiterock isnt just a place to live; its where families and young professionals can feel proud to call home, knowing their investment is built on Millstone Homes' renowned quality. Inspired by the mastery that creates multi-million dollar custom residences, every detail in Whiterock is thoughtfully designed to elevate the standard for first-time homebuyers. From premium materials to innovative finishes, these homes embody the luxury and attention to detail that Millstone Homes is renowned for, making every homeowner proud to be a part of this vibrant community. Homes have expansive $80,000 in upgrades. European Tilt-and-turn windows flood the interiors with abundant natural light, while the private patio deck offer a perfect spot to unwind and enjoy your evenings. Our designer-inspired finishes are nothing short of impressive, featuring custom two-toned kitchen cabinets, a large kitchen island with quartz countertop, pot lights, 9' ceilings on the main floor, and a stylish front door with a Titan I6 Secure Lock, among numerous other features. Unparalleled convenience with nearby schools, shopping plazas, parks, and scenic trails. Enjoy easy access to highways, making daily commutes and weekend adventures effortless. Everything you need for a balanced & connected lifestyle is within reach, this home offers a lifestyle that fulfills all your needs and more. Choose from various floor plans to find the perfect fit for your lifestyle. (id:45725)
2445 County 8 Road
Trent Hills (Campbellford), Ontario
Situated in the rolling hills of Campbellford, Ontario, Fogorig offers more than a picturesque property it's a rare opportunity to create something extraordinary. Spanning 64 acres of scenic countryside, with a residential farmhouse, barn, brewhouse, and historic stone mill, this farmstead blends heritage, hospitality, and limitless growth potential. A beautifully preserved blend of history and modern updates, the farmhouse features original millwork, exposed limestone, and four fireplaces that elevate its historic character. Anchoring the home is a chef's kitchen with a concrete-clad island and Rumford-style fireplace with a Scottish cookstove. Spacious living areas, four bedrooms, and a stunning bathroom exude timeless design, creating warmth and sophistication. The farmhouse is ideal for continued residential use or adaptable to a boutique lodging concept, retaining historical charm with modern amenities. Beyond the farmhouse, the expansive property offers even greater possibilities purpose-built accommodations ranging from cabins and contemporary suites to an immersive retreat for experiential getaways. Highly lauded, Fogorig Brewing has quickly established itself as a premier Ontario craft brewer, known for its heritage-inspired range of IPAs, lagers, pilsners, sours, and seasonal collaborations. The state-of-the-art brewhouse features a tasting room and bottle shop, inviting guests to experience craft brewing firsthand. With outdoor seating and a covered terrace, the brewhouse supports a full kitchen for an expanded food program. At the estate's heart is the iconic stone grist mill, a local landmark since 1834. With exposed beams and original stonework, its architectural character allows limitless adaptive reuses. Whether reimagined as an expanded brewery, hospitality venue, countryside getaway, hobby farm, or private estate, this historic farmstead and business are ready for their next great story to be brought to life by an entrepreneurial visionary. (id:45725)
122 Maple Court
Shelburne, Ontario
Discover the ultimate retreat in town with this exquisite open concept bungalow with a bright finished basement, perfectly situated on a half-acre estate conservation lot embraced by lush forests and a tranquil stream that flows just behind the property. This home is ideal for both families & retirees, offering an exclusive enclave with privacy and serenity. The fully renovated main floor boasts 3 inviting bedrooms, including the primary bedroom with 2 walk-in closets & a stunning ensuite (the 4th large suite-sized bedroom can be found on the lower level), a gourmet kitchen featuring a gas range, farmhouse sink, custom oak island, and locally harvested black walnut hardwood floors, & an open concept living & dining area with soaring cathedral ceilings bathed in natural light. Modern bathrooms, including a luxurious ensuite, and convenient main level laundry complete the interior. The rustic charm is enhanced by a cozy wood-burning fireplace. Step outside to a spacious deck with glass railings overlooking your private forest, where beautiful perennial gardens bloom among mature silver maples, cedar & birch trees, complemented by newly planted red maples. 2 car garage with entrance to the home as well as a workshop. Recent important upgrades, including a finished basement, stylish new front door, kitchen windows, and a durable architectural shingle roof, ensure both elegance and reliability. Experience the perfect blend of luxury, convenience, and natural beauty in this true private paradise w/ such privacy and a rural private feel right here in town with this huge estate lot, natural gas, high-speed internet & municipal water. If you are looking for a beautiful, very well maintained and updated home on the most renowned family friendly, quiet and safe street perfect for walks, biking and just being outdoors then you absolutely won't want to miss your chance to own a piece of Shelburne's finest! Make sure to check out the Virtual Tour & see this gem in person! (id:45725)
12201 Torbram Road
Caledon, Ontario
Invest! Invest! Invest! Welcome to this Custom Built Bungalow; 3650 Sq Ft Of Living Area. Fully Finished Lower Level Boasting 4 Walkouts To Patios; 11 Foot Vaulted Ceilings On Main Level; 2 Massive Wood Burning Fireplaces With 5 Ft Hearths. 3+5 Bedrooms, 4 Full Bathrooms. Magnificent Treed Ravine Near Acre Lot. Rare Opportunity For Rural Lifestyle. Close To Mayfield Rd And Torbram. (id:45725)
3821 Countryside Drive
Brampton (Toronto Gore Rural Estate), Ontario
This is an excellent opportunity to invest or build your dream home on a spacious 0.93-acre lot, nestled in a prestigious neighborhood surrounded by million-dollar homes. The property features a sturdy bungalow with a large backyard, ideal for entertaining and accommodating extended family. The home includes a finished walk-out basement with a separate kitchen, bedroom, and ample living space. Its prime location offers easy access to top amenities, including Mount Public School, Gore Meadows Community Centre, grocery stores, and shopping complexes. Perfect for those seeking a blend of luxury, space, and convenience. (id:45725)
335506 Highway 11
Englehart (Central Timiskaming), Ontario
Dreaming of owning a sizeable place of land with direct highway frontage? Look no further! This 7.6 acre property sits proudly along Highway 11 with 453 feet frontage, offering exceptional visibility and easy access, a fantastic opportunity for both recreational use and commercial development. Ideal place to build your own private house/cottage or great for long-haul truck/logistic business owners to own this 7.6 acre on Highway 11. Northern Ontario Wildlife all around the area moose, deer, and other wildlife life. From North Bay 2 hrs drive north (200 km) and 1.45 hrs drive north from this site to Timmins 165 km. Frontage: 453.37 ft x 1,800 ft deep (irregular) (id:45725)
94 Turnberry Lane
Barrie (Painswick South), Ontario
One-of-a-kind Oversized 85' X 111' Lot (not a typo!). This Brand New, Traditional 2-storey Townhome is offered By 2021 and 2024 Home Builder of the Year OPUS HOMES!! A carpet-free home boasting 9ft ceilings on both main & 2nd floors and laminate/tile flooring throughout (no carpet). The Open concept main floor provides a family sized kitchen overlooking the great room finished with quartz counters, undermounted sink, designer inspired extended kitchen cabinets and stainless steel appliances. Contemporary-stained oak stairs w/ wood pickets will lead upstairs. There, 3 bedrooms provide ample comfort with an oversized primary bedroom complete with a 4 piece ensuite, frameless glass shower and a walk-in closet. The 2nd floor also features a 3 piece main bath and tiled laundry closet with floor-drain and full size front load washer/dryer. (id:45725)
51 Cayton Crescent
Bradford West Gwillimbury (Bradford), Ontario
Brand New Spacious Furnished 1 bedroom +Den Legalized apartment with walk up private separate entrance. Approximately 850 sqft. New blond birch laminate flooring and pot lights throughout, big windows, an open concept layout, huge master bedroom with B/I closet and big window. Family room could be used as a second bedroom. Located in Desirable family oriented South Bradford. Own private laundry in the modern 3 piece washroom with a full size stand up glass shower. Close to schools, parks, GO Train, Hwy 400 and shopping. Must see! (id:45725)
50 Stallions Court Nw
Vaughan, Ontario
Welcome To 50 Stallion Court a Churchill Estate set on a prestigious fully landscaped 1.5 acre lot! Entertained with a Lot that features a fully loaded Cabana, Stunning in ground Pool, Out Door Bathroom, Hot Tub, Multiple Fire Pits, Lounge areas & Basketball Court! Immerse yourself with Sunset West Views From The Glass Enclosed Loggia(Sun Room)! Main floor boosts Grand Foyer, beautiful Layout To Principle Rooms. Main Floor Office Featuring custom Built Ins, Home offers Custom Trim Carpentry & 10 Foot Ceilings, Warm Family Room Connected To A Luminous Kitchen Featuring Centre Island, Marble Counter Tops, Wolff and bosch Appliances & A Walk Out To a glass enclosed year round Sun Room where you can Entertain All Winter & Summer. Large Mudroom featuring built in coat racks and storage with garage access to a 4 Car Garage. Primary Bedroom Features Spa Like Ensuite with Walk Out To Private Colossal Terrace and Gorgeous South West Views. The 6th Bedroom Can Be Used As A Nanny Suite or Guest Suite with separate furnace. The Lower Level Features A Gym, bathroom, Rec Room & Kitchenette Perfect For Entertaining. (id:45725)
Bsmt - 102 Bettina Place
Whitby (Rolling Acres), Ontario
Discover comfort and convenience at 102 Bettina Place! This bright and spacious basement unit offers a well-designed layout with 1 bedroom + den and 1 bathroom, making it perfect for everyone! Enjoy the natural light that fills the space through large windows, creating a warm and welcoming atmosphere. The unit also includes 1 outdoor parking spot for your convenience and private laundry. Located in a friendly neighbourhood, this home is close to schools, parks, and shopping, offering both comfort and accessibility. (id:45725)
561 Mcdonald Road
West Nipissing (Warren), Ontario
Explore the boundless potential of this extraordinary 164.5-acre property, boasting serene frontage on the Veuve River. Perfectly suited for outdoor enthusiasts, this expansive land offers a mix of wooded areas and open spaces, providing a picturesque setting for your dream home, recreational retreat, or hobby farm. The tranquil riverfront invites kayaking, fishing, or simply soaking in the natural beauty. With ample space for trails, hunting, or sustainable living, this property embodies the spirit of Northern Ontario. Don't miss this rare opportunity to own a slice of paradise. (id:45725)
1700 Lakeshore Drive
Ottawa, Ontario
Tucked away in the exclusive community of Lakeland Estates, this custom waterfront retreat offers 1.2 acres of scenic beauty. 22-ft cathedral ceilings frame breathtaking lake views, while extensive renovations over the past seven years have elevated every corner of this home. The updated kitchen features granite countertops, and all bathrooms have been refreshed with modern finishes. Hardwood and tile flooring add warmth and durability, complemented by an upgraded septic system and a newly finished basement. The upper level boasts three bedrooms and two full bathrooms, including a luxurious primary suite with vaulted ceilings, a walk-in closet, and a spa-inspired ensuite with double sinks. Downstairs, the walk-out family room is the perfect gathering space, complete with a sleek gas fireplace, a stylish full bath, and convenient laundry. The finished basement provides the perfect space for a games room or home theatre. Step outside to enjoy the beautifully landscaped property, where you can skate, swim or fish directly from your private sandy beach. All this, just 10 minutes from the airport and a quick 20-minute drive to downtown! (id:45725)
536 Leimerk Court
Ottawa, Ontario
Luxurious and thoughtfully designed Manotick home in Maple Creek Estates on a quiet cul de sac, backing on green space with no rear neighbors. This light filled home features floor to ceiling windows, a great room with 20 ft ceilings and a dramatic fireplace. The designer kitchen overlooks the great room and offers high end appliances, an oversized quartz island. The main floor includes a bright office space, a dining rm, a half bath and a mud rm. Seamless glass stairs take you to the 2nd floor with a loft space and 4 bedrooms. The primary bedroom offers a walk in with built in cabinetry and a 5-star ensuite. 2 other bedrooms share a jack and jill bathroom. Another bedroom and full bath complete the 2nd floor. The finished basement has radiant floor heating. There is a theatre room with bar area, workout room/bedroom and full bath. Tranquil south facing back yard with a covered porch, beautiful landscaping, lighting, firepit, beautiful gazebo and a large hot tub. The 3 car garage has a garage door to the rear, entrances to both the basement and main fool. Permanent holiday lighting, irrigation and a pool rough in also included. Home is complete without anything for the new owner to do but move in. The pie shaped cul de sac lot is truly one of the best in the community. ** This is a linked property.** (id:45725)
73978 River Road
West Lincoln (Bismark/wellandport), Ontario
Welcome to 73978 River Road also known as Regional Road 45. Move to the Rural Township of Wainfleet and customize this already stunning to be built Bungalow sitting on over an acre of land and which is to be built by a local qualified and reputable builder. This gorgeous 1,660 square foot home features 3 bedrooms, including an expansive master suite and open concept living space. This beautiful home will be built on the border of Wainfleet and Wellandport, and only approximately 15 minutes from the QEW and close to all amenities you could dream of. The home allows customizable features, allowing homeowners to build their dream home the way they want it. Beside the extra large Bungalow offering a 2 bay garage, with the option of a third bay should the owner so desire it this house sits on over an acre of land. Full Tarion Warranty comes with the house as well. Don't miss your opportunity to customize and build your country oasis! (id:45725)
0 Grant Drive
Temiskaming Shores (New Liskeard), Ontario
Prime C2 commercial location for your business near Canadian Tire and Walmart and many other amenities with frontage on excellent Grant Drive which has become a main artery to the highway through to Quebec. This makes it a great location for fast food chains. Utilities at road. (id:45725)
0 Wilson Avenue
Temiskaming Shores (New Liskeard), Ontario
Prime location for your business near Canadian Tire and Walmart and many other amenities with frontage on excellent Wilson Avenue which has become a main artery to the highway through to Quebec. This makes it a great location for fast food chains, retail, etc. Utilities at road. (id:45725)
8 Metcalfe Street
St. Thomas, Ontario
ATTENTION INVESTORS!! Welcome to 8 Metcalfe St in historic St. Thomas! This Up + Down Brick Duplex situated in a prime location downtown with countless amenities all within steps from the front door, plus a quick drive to London, HWY 401, & Port Stanley beach. The MAIN floor (including unfinished basement) is currently vacant (previously rented at $1350 + hydro) and offers 1 spacious bedroom, a 3piece bath, updated kitchen, large living room & dining room plus a full unfinished lower level (future development potential?) with additional storage space & laundry. This unit includes a separate hydro meter. The UPPER unit is also currently vacant (previously rented for $1500 + hydro and water) and offers 2 bedrooms, living room, a full 4piece bath, plenty of living space & lots of natural light. As an added bonus, there is an attic space accessed from this unit. Great storage space can be found here or again, potential for further development! This unit includes a separate hydro meter. Updated furnace & central air in 2023. Some additional notable updates include: newer shingles, windows, flooring, electrical panels & insulation. This property offers a great opportunity in an excellent location to owner occupy or add on to your income property portfolio! C1 zoning also provides additional potential for commercial opportunities. Parking, if required, can be obtained via a municipal parking pass. (id:45725)
