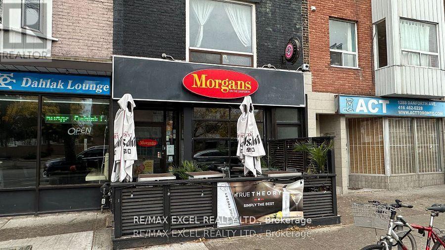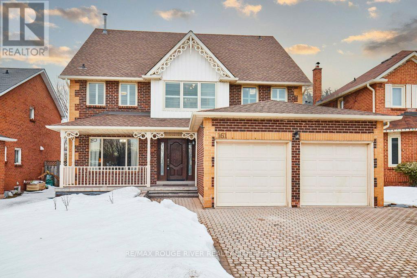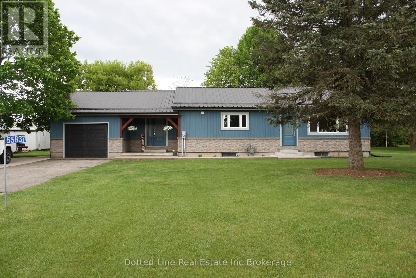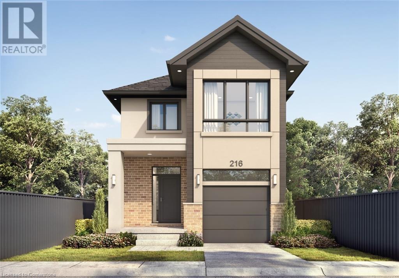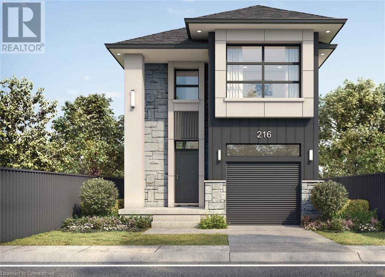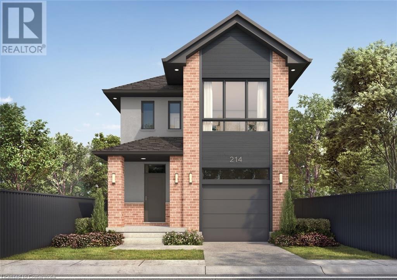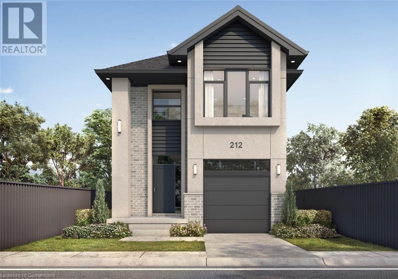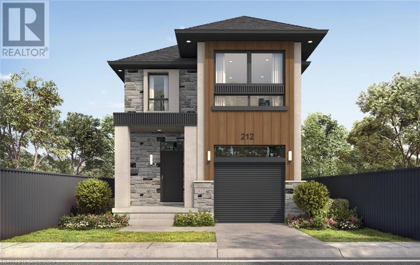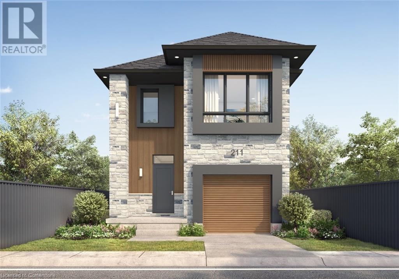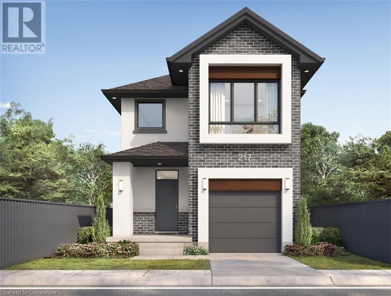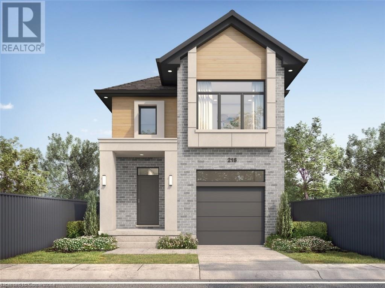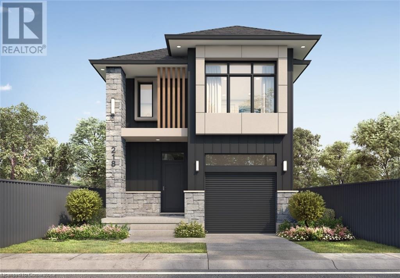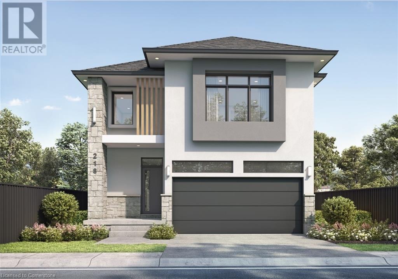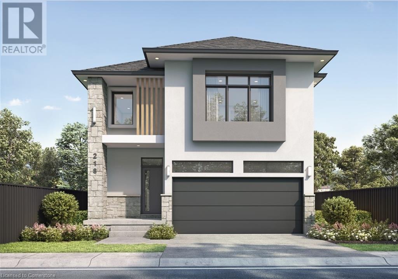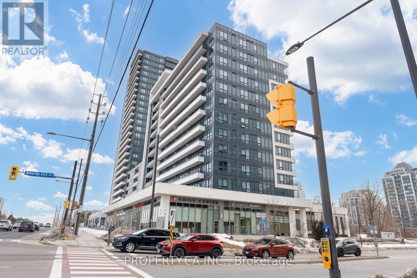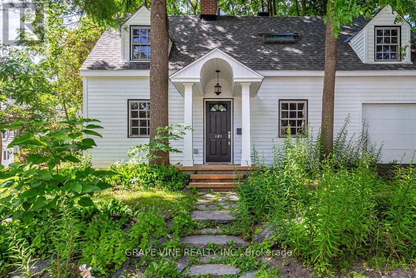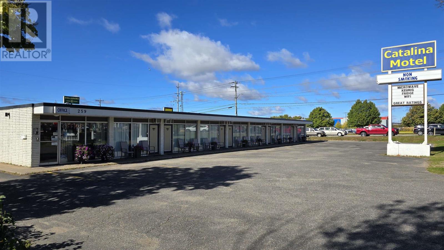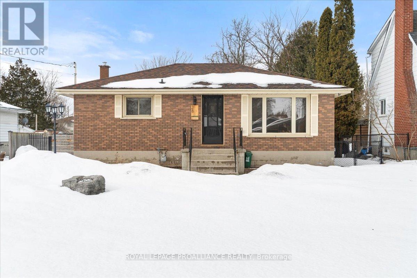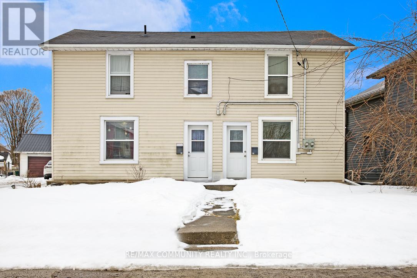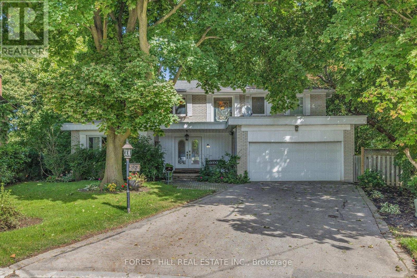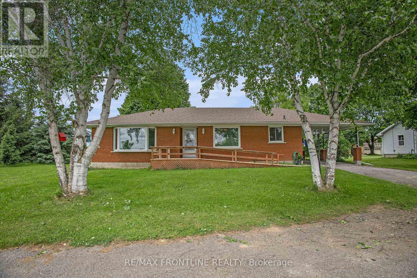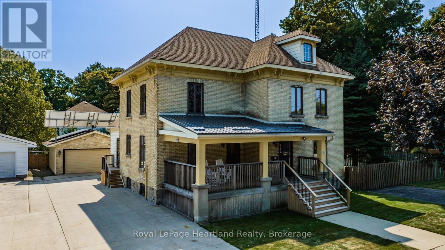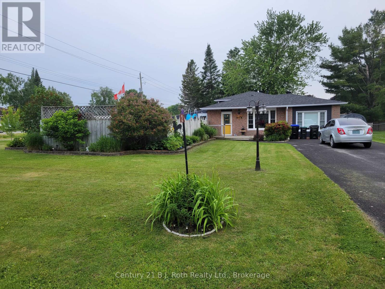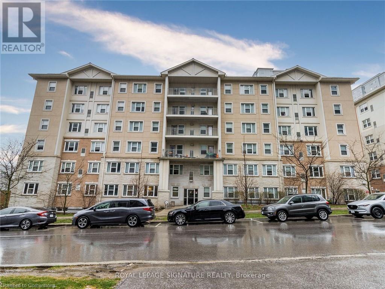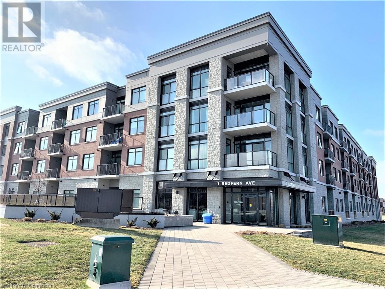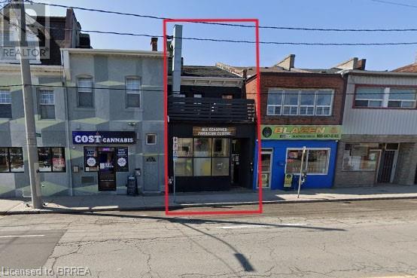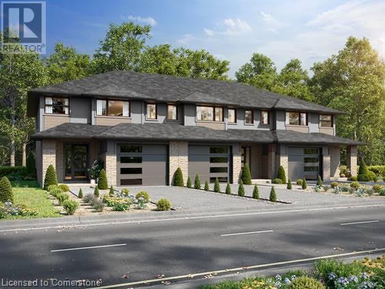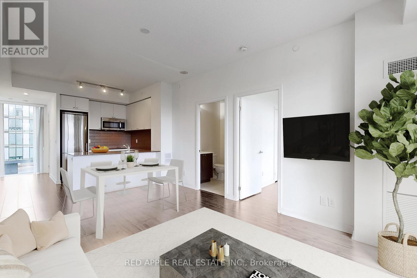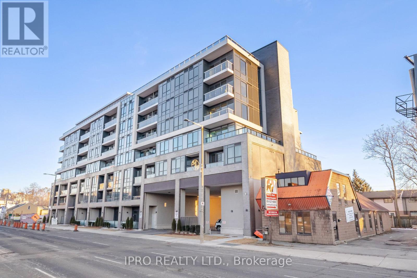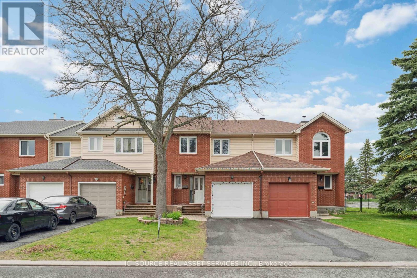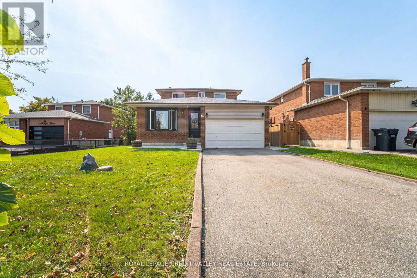1282 Danforth Avenue
Toronto (Danforth), Ontario
Well established restaurant/bar located on the Danforth. The business has been operating for 10 years with a proven sales record. Huge Potential for Chef or owner operation. Approx 1500sft plus full basement and Washrooms on the main floor. LLBO for 57 seat interiors and 12 on the patio (increase to 25 on CafeTO). Excellent BIA and neighborhood who support the Locals. **EXTRAS** $35k spent in 2018 on furniture an leasehold improvement and approx $15k spent in 2019 replaced the entire rooftop exhaust system, makeup air motor and walk-in cooler system. (id:45725)
5539 Wellington Rd 86 Road
Guelph, Ontario
Discover your own private retreat just minutes from Guelph with this stunning 2.5-acre property. This property offers a serene escape with the home set back from the road, surrounded by mature trees that offer both privacy & natural beauty. With over 2,800 sq ft of finished living space, incl a fully finished basement, this home is designed for both comfort & style. The main floor features a spacious living area bathed in natural light from a large bay window & sunroom, offering picturesque views of the expansive property. The kitchen provides ample cabinetry, generous counter space and a breakfast bar for casual dining or a quiet spot for homework or remote work. The main floor primary bedroom is a bright and inviting space with access to an upper bonus room, perfect for a private den or home office. Additionally, you'll find a convenient 2 pc bathroom & a laundry room with plenty of storage and folding space. Upstairs there's 3 additional bedrooms and a full bathroom, providing plenty of room for family or guests. The finished basement offers a wide open rec room & bar area…great for hosting game nights, movie marathons, or creating your own entertainment hub. There's also a sizable workshop, perfect for hobbyists or DIY enthusiasts. A new f/a gas furnace was installed in 2024 and the metal roof in 2016 offers many many years of maintenance free roofing. Also incl a 200 amp service & a 2.5 car garage with large extra space for parking the toys. Step outside to enjoy two inviting patio areas, ideal for alfresco dining and entertaining. The beautifully landscaped grounds & tranquil pond add to the charm of this exceptional property. Despite its peaceful setting, this home is conveniently located just 2 mins from town and only 6 mins from Costco & the Hanlon Expwy - offering the perfect blend of country living and urban accessibility. Properties like this are a rare find. Don’t miss the chance to experience your own slice of paradise and schedule your viewing today! (id:45725)
1161 Glenashton Drive
Oakville (1018 - Wc Wedgewood Creek), Ontario
The ultimate family home! Featuring 6 bedrooms, 3660 sq ft Dunvegan model on a 50-ft lot. This stunning, 1-owner home is perfect for a growing family or multi-generational living. Fantastic location steps to the top-rated Iroquois Ridge High School & Iroquois Ridge Community Centre; close to Oakville Place, the "Uptown Core" & an amazing park system. Transportation is fast & easy: Oakville Transit Route 20 travels Glenashton (right past the property) every 30 minutes plus there's ready access to Hwy 403, 407 & the QEW. The grand entry is punctuated by a dazzling vaulted ceiling, 3 stories tall & crested by a cascading Murano crystal chandelier. Main level is a classic floorplan: an expansive living room features a huge picture window overlooking the verandah; family room with an authentic wood-burning fireplace; & separate formal dining room with hardwood floors & a pretty bay window. The modern kitchen includes a large eat-in area with walk-out to the pool; tons of cabinets, a large centre island, granite counters & premium appliances, including a 6-burner gas stove & chef's range hood. Main floor laundry/mudroom has direct garage access. Crown moulding in the living room & the dining room; hardwood main floor hallways. A dreamy Scarlett O'Hara staircase lands at the 2nd floor with a luxurious primary suite: ensuite bath includes his & hers vanities & straight-in shower; walk-in closet; & dressing room (or office) with Juliette balcony & wardrobe. Three more bedrooms & another full bath round out the 2nd floor. Third floor includes a comfortable sitting area (overlooking everything!); 2 bedrooms; full bath & a unique & functional skylight. Basement is finished with a huge rec room (pool table negotiable); gym area; & servery/store room with 2 sinks, cabinets & closets. California shutters abound. Outside, extra-wide paving stone driveway but the main event is the beautiful heated inground pool, well-maintained & ready for years of great fun and memories. Enjoy! (id:45725)
55837 Fifth Street
Bayham (Straffordville), Ontario
Welcome to Straffordville. Here you'll find a wonderful family home that has been fully renovated over the last few years. Comes with finished basement. This is a 4 bedroom, 2 bathroom home with Laundry on the main floor. Features include a newer Kitchen with tiled back splash, plenty of room for dining table and chairs. Lower level has a huge recreational room plus tons of storage for all the extra stuff you don't use every day. Park your car in the attached garage with inside entry. Driveway is paved. Gas furnace and A/C recently updated, newer roof, windows and siding. This home is move in ready. Smoke and pet free, very clean and easy to maintain. Don't delay. Check it out today. (id:45725)
464 Green Gate Boulevard
Cambridge, Ontario
MOFFAT CREEK - Discover your dream home in the highly desirable Moffat Creek community. These stunning detached homes offer 4 and 3-bedroom models, 2.5 bathrooms, and an ideal blend of contemporary design and everyday practicality. Step inside this Lotus A model offering an open-concept, carpet-free main floor with soaring 9-foot ceilings, creating an inviting, light-filled space. The chef-inspired kitchen features quartz countertops, a spacious island with an extended bar, ample storage for all your culinary needs, and a walkout. Upstairs, the primary suite is a private oasis, complete with a spacious walk-in closet and a luxurious 3pc ensuite. Thoughtfully designed, the second floor also includes the convenience of upstairs laundry to simplify your daily routine. Enjoy the perfect balance of peaceful living and urban convenience. Tucked in a community next to an undeveloped forest, offering access to scenic walking trails and tranquil green spaces, providing a serene escape from the everyday hustle. With incredible standard finishes and exceptional craftsmanship from trusted builder Ridgeview Homes—Waterloo Region's Home Builder of 2020-2021—this is modern living at its best. Located in a desirable growing family-friendly neighbourhood in East Galt, steps to Green Gate Park, close to schools & Valens Lake Conservation Area. Only a 4-minute drive to Highway 8 & 11 minutes to Highway 401. **Limited time $5,000 Design Dollars & Appliance Package for April**Lot premiums are in addition to, if applicable – please see attached price sheet* (id:45725)
518 Green Gate Boulevard
Cambridge, Ontario
MOFFAT CREEK - Discover your dream home in the highly desirable Moffat Creek community. These stunning detached homes offer 4 and 3-bedroom models, 2.5 bathrooms, and an ideal blend of contemporary design and everyday practicality. Step inside this Lotus B model offering an open-concept, carpet-free main floor with soaring 9-foot ceilings, creating an inviting, light-filled space. The chef-inspired kitchen features quartz countertops, a spacious island with an extended bar, ample storage for all your culinary needs, and a walkout. Upstairs, the primary suite is a private oasis, complete with a spacious walk-in closet and a luxurious 3pc ensuite. Thoughtfully designed, the second floor also includes the convenience of upstairs laundry to simplify your daily routine. Enjoy the perfect balance of peaceful living and urban convenience. Tucked in a community next to an undeveloped forest, offering access to scenic walking trails and tranquil green spaces, providing a serene escape from the everyday hustle. With incredible standard finishes and exceptional craftsmanship from trusted builder Ridgeview Homes—Waterloo Region's Home Builder of 2020-2021—this is modern living at its best. Located in a desirable growing family-friendly neighbourhood in East Galt, steps to Green Gate Park, close to schools & Valens Lake Conservation Area. Only a 4-minute drive to Highway 8 & 11 minutes to Highway 401. **Limited time $5,000 Design Dollars & Appliance Package for April**Lot premiums are in addition to, if applicable – please see attached price sheet* (id:45725)
468 Green Gate Boulevard
Cambridge, Ontario
MOFFAT CREEK - Discover your dream home in the highly desirable Moffat Creek community. These stunning detached homes offer 4 and 3-bedroom models, 2.5 bathrooms, and an ideal blend of contemporary design and everyday practicality. Step inside this Mahogany A model offering an open-concept, carpet-free main floor with soaring 9-foot ceilings, creating an inviting, light-filled space. The chef-inspired kitchen features quartz countertops, a spacious island with an extended bar, ample storage for all your culinary needs, and a walkout. Upstairs, the primary suite is a private oasis, complete with a spacious walk-in closet and a luxurious 3pc ensuite. Thoughtfully designed, the second floor also includes the convenience of upstairs laundry to simplify your daily routine. Enjoy the perfect balance of peaceful living and urban convenience. Tucked in a community next to an undeveloped forest, offering access to scenic walking trails and tranquil green spaces, providing a serene escape from the everyday hustle. With incredible standard finishes and exceptional craftsmanship from trusted builder Ridgeview Homes—Waterloo Region's Home Builder of 2020-2021—this is modern living at its best. Located in a desirable growing family-friendly neighbourhood in East Galt, steps to Green Gate Park, close to schools & Valens Lake Conservation Area. Only a 4-minute drive to Highway 8 & 11 minutes to Highway 401. **Limited time $5,000 Design Dollars & Appliance Package for April**Lot premiums are in addition to, if applicable – please see attached price sheet* (id:45725)
484 Green Gate Boulevard
Cambridge, Ontario
MOFFAT CREEK - Discover your dream home in the highly desirable Moffat Creek community. These stunning detached homes offer 4 and 3-bedroom models, 2.5 bathrooms, and an ideal blend of contemporary design and everyday practicality. Step inside this Mahogany B model offering an open-concept, carpet-free main floor with soaring 9-foot ceilings, creating an inviting, light-filled space. The chef-inspired kitchen features quartz countertops, a spacious island with an extended bar, ample storage for all your culinary needs, and a walkout. Upstairs, the primary suite is a private oasis, complete with a spacious walk-in closet and a luxurious 3pc ensuite. Thoughtfully designed, the second floor also includes the convenience of upstairs laundry to simplify your daily routine. Enjoy the perfect balance of peaceful living and urban convenience. Tucked in a community next to an undeveloped forest, offering access to scenic walking trails and tranquil green spaces, providing a serene escape from the everyday hustle. With incredible standard finishes and exceptional craftsmanship from trusted builder Ridgeview Homes—Waterloo Region's Home Builder of 2020-2021—this is modern living at its best. Located in a desirable growing family-friendly neighbourhood in East Galt, steps to Green Gate Park, close to schools & Valens Lake Conservation Area. Only a 4-minute drive to Highway 8 & 11 minutes to Highway 401. **Limited time $5,000 Design Dollars & Appliance Package for April**Lot premiums are in addition to, if applicable – please see attached price sheet* (id:45725)
500 Green Gate Boulevard
Cambridge, Ontario
MOFFAT CREEK - Discover your dream home in the highly desirable Moffat Creek community. These stunning detached homes offer 4 and 3-bedroom models, 2.5 bathrooms, and an ideal blend of contemporary design and everyday practicality. Step inside this Marigold A model offering an open-concept, carpet-free main floor with soaring 9-foot ceilings, creating an inviting, light-filled space. The chef-inspired kitchen features quartz countertops, a spacious island with an extended bar, ample storage for all your culinary needs, open to the living room and dining room with a walkout. Upstairs, the primary suite is a private oasis, complete with a spacious walk-in closet and a luxurious 3pc ensuite. Thoughtfully designed, the second floor also includes the convenience of upstairs laundry to simplify your daily routine. Enjoy the perfect balance of peaceful living and urban convenience. Tucked in a community next to an undeveloped forest, offering access to scenic walking trails and tranquil green spaces, providing a serene escape from the everyday hustle. With incredible standard finishes and exceptional craftsmanship from trusted builder Ridgeview Homes—Waterloo Region's Home Builder of 2020-2021—this is modern living at its best. Located in a desirable growing family-friendly neighbourhood in East Galt, steps to Green Gate Park, close to schools & Valens Lake Conservation Area. Only a 4-minute drive to Highway 8 & 11 minutes to Highway 401. **Limited time $5,000 Design Dollars & Appliance Package for April**Lot premiums are in addition to, if applicable – please see attached price sheet* (id:45725)
492 Green Gate Boulevard
Cambridge, Ontario
MOFFAT CREEK - Discover your dream home in the highly desirable Moffat Creek community. These stunning detached homes offer 4 and 3-bedroom models, 2.5 bathrooms, and an ideal blend of contemporary design and everyday practicality. Step inside this Marigold B model offering an open-concept, carpet-free main floor with soaring 9-foot ceilings, creating an inviting, light-filled space. The chef-inspired kitchen features quartz countertops, a spacious island with an extended bar, ample storage for all your culinary needs, open to the living room and dining room with a walkout. Upstairs, the primary suite is a private oasis, complete with a spacious walk-in closet and a luxurious 3pc ensuite. Thoughtfully designed, the second floor also includes the convenience of upstairs laundry to simplify your daily routine. Enjoy the perfect balance of peaceful living and urban convenience. Tucked in a community next to an undeveloped forest, offering access to scenic walking trails and tranquil green spaces, providing a serene escape from the everyday hustle. With incredible standard finishes and exceptional craftsmanship from trusted builder Ridgeview Homes—Waterloo Region's Home Builder of 2020-2021—this is modern living at its best. Located in a desirable growing family-friendly neighbourhood in East Galt, steps to Green Gate Park, close to schools & Valens Lake Conservation Area. Only a 4-minute drive to Highway 8 & 11 minutes to Highway 401. **Limited time $5,000 Design Dollars & Appliance Package for April**Lot premiums are in addition to, if applicable – please see attached price sheet* (id:45725)
472 Green Gate Boulevard
Cambridge, Ontario
MOFFAT CREEK - Discover your dream home in the highly desirable Moffat Creek community. These stunning detached homes offer 4 and 3-bedroom models, 2.5 bathrooms, and an ideal blend of contemporary design and everyday practicality. Step inside this Orchid B model offering an open-concept, carpet-free main floor with soaring 9-foot ceilings, creating an inviting, light-filled space. The chef-inspired kitchen features quartz countertops, a spacious island with an extended bar, ample storage for all your culinary needs, open to the living room and dining room with a walkout. Upstairs, the primary suite is a private oasis, complete with a spacious walk-in closet and a luxurious 3pc ensuite. Thoughtfully designed, the second floor also includes the convenience of upstairs laundry to simplify your daily routine. Enjoy the perfect balance of peaceful living and urban convenience. Tucked in a community next to an undeveloped forest, offering access to scenic walking trails and tranquil green spaces, providing a serene escape from the everyday hustle. With incredible standard finishes and exceptional craftsmanship from trusted builder Ridgeview Homes—Waterloo Region's Home Builder of 2020-2021—this is modern living at its best. Located in a desirable growing family-friendly neighbourhood in East Galt, steps to Green Gate Park, close to schools & Valens Lake Conservation Area. Only a 4-minute drive to Highway 8 & 11 minutes to Highway 401. **Limited time $5,000 Design Dollars & Appliance Package for April**Lot premiums are in addition to, if applicable – please see attached price sheet* (id:45725)
488 Green Gate Boulevard
Cambridge, Ontario
MOFFAT CREEK - Discover your dream home in the highly desirable Moffat Creek community. These stunning detached homes offer 4 and 3-bedroom models, 2.5 bathrooms, and an ideal blend of contemporary design and everyday practicality. Step inside this Orchid A model offering an open-concept, carpet-free main floor with soaring 9-foot ceilings, creating an inviting, light-filled space. The chef-inspired kitchen features quartz countertops, a spacious island with an extended bar, ample storage for all your culinary needs, open to the living room and dining room with a walkout. Upstairs, the primary suite is a private oasis, complete with a spacious walk-in closet and a luxurious 3pc ensuite. Thoughtfully designed, the second floor also includes the convenience of upstairs laundry to simplify your daily routine. Enjoy the perfect balance of peaceful living and urban convenience. Tucked in a community next to an undeveloped forest, offering access to scenic walking trails and tranquil green spaces, providing a serene escape from the everyday hustle. With incredible standard finishes and exceptional craftsmanship from trusted builder Ridgeview Homes—Waterloo Region's Home Builder of 2020-2021—this is modern living at its best. Located in a desirable growing family-friendly neighbourhood in East Galt, steps to Green Gate Park, close to schools & Valens Lake Conservation Area. Only a 4-minute drive to Highway 8 & 11 minutes to Highway 401. **Limited time $5,000 Design Dollars & Appliance Package for April**Lot premiums are in addition to, if applicable – please see attached price sheet* (id:45725)
514 Green Gate Boulevard
Cambridge, Ontario
MOFFAT CREEK - Discover your dream home in the highly desirable Moffat Creek community. These stunning detached homes offer 4 and 3-bedroom models, 2.5 bathrooms, and an ideal blend of contemporary design and everyday practicality. Step inside this Carnation A model offering an open-concept, carpet-free main floor with soaring 9-foot ceilings, creating an inviting, light-filled space. The chef-inspired kitchen features quartz countertops, a spacious island with an extended bar, ample storage for all your culinary needs, open to the living room and dining room with a walkout. Upstairs, the primary suite is a private oasis, complete with a spacious walk-in closet and a luxurious 3pc ensuite. Thoughtfully designed, the second floor also includes the convenience of upstairs laundry to simplify your daily routine. Enjoy the perfect balance of peaceful living and urban convenience. Tucked in a community next to an undeveloped forest, offering access to scenic walking trails and tranquil green spaces, providing a serene escape from the everyday hustle. With incredible standard finishes and exceptional craftsmanship from trusted builder Ridgeview Homes—Waterloo Region's Home Builder of 2020-2021—this is modern living at its best. Located in a desirable growing family-friendly neighbourhood in East Galt, steps to Green Gate Park, close to schools & Valens Lake Conservation Area. Only a 4-minute drive to Highway 8 & 11 minutes to Highway 401. **Limited time $5,000 Design Dollars & Appliance Package for April**Lot premiums are in addition to, if applicable – please see attached price sheet* (id:45725)
496 Green Gate Boulevard
Cambridge, Ontario
MOFFAT CREEK - Discover your dream home in the highly desirable Moffat Creek community. These stunning detached homes offer 4 and 3-bedroom models, 2.5 bathrooms, and an ideal blend of contemporary design and everyday practicality. Step inside this Carnation B model offering an open-concept, carpet-free main floor with soaring 9-foot ceilings, creating an inviting, light-filled space. The chef-inspired kitchen features quartz countertops, a spacious island with an extended bar, ample storage for all your culinary needs, open to the living room and dining room with a walkout. Upstairs, the primary suite is a private oasis, complete with a spacious walk-in closet and a luxurious 3pc ensuite. Thoughtfully designed, the second floor also includes the convenience of upstairs laundry to simplify your daily routine. Enjoy the perfect balance of peaceful living and urban convenience. Tucked in a community next to an undeveloped forest, offering access to scenic walking trails and tranquil green spaces, providing a serene escape from the everyday hustle. With incredible standard finishes and exceptional craftsmanship from trusted builder Ridgeview Homes—Waterloo Region's Home Builder of 2020-2021—this is modern living at its best. Located in a desirable growing family-friendly neighbourhood in East Galt, steps to Green Gate Park, close to schools & Valens Lake Conservation Area. Only a 4-minute drive to Highway 8 & 11 minutes to Highway 401. **Limited time $5,000 Design Dollars & Appliance Package for April**Lot premiums are in addition to, if applicable – please see attached price sheet* (id:45725)
460 Green Gate Boulevard
Cambridge, Ontario
MOFFAT CREEK - Discover your dream home in the highly desirable Moffat Creek community. These stunning detached homes offer 4 and 3-bedroom models, 2.5 bathrooms, and an ideal blend of contemporary design and everyday practicality. Step inside this Hibiscus A end-model offering an open-concept, carpet-free main floor with soaring 9-foot ceilings, creating an inviting, light-filled space. The chef-inspired kitchen features quartz countertops, a spacious island with an extended bar, ample storage for all your culinary needs, open to the living room and dining room with a walkout. Upstairs, the primary suite is a private oasis, complete with a spacious walk-in closet and a luxurious 3pc ensuite. Thoughtfully designed, the second floor also includes the convenience of upstairs laundry to simplify your daily routine. Enjoy the perfect balance of peaceful living and urban convenience. Tucked in a community next to an undeveloped forest, offering access to scenic walking trails and tranquil green spaces, providing a serene escape from the everyday hustle. With incredible standard finishes and exceptional craftsmanship from trusted builder Ridgeview Homes—Waterloo Region's Home Builder of 2020-2021—this is modern living at its best. Located in a desirable growing family-friendly neighbourhood in East Galt, steps to Green Gate Park, close to schools & Valens Lake Conservation Area. Only a 4-minute drive to Highway 8 & 11 minutes to Highway 401.**Limited time $5,000 Design Dollars & Appliance Package for April**Lot premiums are in addition to, if applicable – please see attached price sheet* (id:45725)
504 Green Gate Boulevard
Cambridge, Ontario
MOFFAT CREEK - Discover your dream home in the highly desirable Moffat Creek community. These stunning detached homes offer 4 and 3-bedroom models, 2.5 bathrooms, and an ideal blend of contemporary design and everyday practicality. Step inside this Hibiscus A end-model offering an open-concept, carpet-free main floor with soaring 9-foot ceilings, creating an inviting, light-filled space. The chef-inspired kitchen features quartz countertops, a spacious island with an extended bar, ample storage for all your culinary needs, open to the living room and dining room with a walkout. Upstairs, the primary suite is a private oasis, complete with a spacious walk-in closet and a luxurious 3pc ensuite. Thoughtfully designed, the second floor also includes the convenience of upstairs laundry to simplify your daily routine. Enjoy the perfect balance of peaceful living and urban convenience. Tucked in a community next to an undeveloped forest, offering access to scenic walking trails and tranquil green spaces, providing a serene escape from the everyday hustle. With incredible standard finishes and exceptional craftsmanship from trusted builder Ridgeview Homes—Waterloo Region's Home Builder of 2020-2021—this is modern living at its best. Located in a desirable growing family-friendly neighbourhood in East Galt, steps to Green Gate Park, close to schools & Valens Lake Conservation Area. Only a 4-minute drive to Highway 8 & 11 minutes to Highway 401. **Limited time $5,000 Design Dollars & Appliance Package for April**Lot premiums are in addition to, if applicable – please see attached price sheet* (id:45725)
229 - 7900 Bathurst Street
Vaughan (Beverley Glen), Ontario
RARELY AVAILABLE 2+1 newly renovated corner unit with 9ft ceilings and an open concept layout, this home offers a spacious and inviting atmosphere. The abundance of natural light enhances the elegant interior, updated kitchen and complemented by new flooring throughout. Immerse yourself in the array of amenities available, offering endless possibilities for relaxation and entertainment. With easy access to amenities, transit, and highways, this condo provides the perfect balance of convenience and comfort. This building boasts LOW CONDO FEES compared to other buildings, a superb condo management team which makes living here a pleasure. With the oversized balcony, you can enjoy unobstructed glorious sunset views perfect for entertaining. Great location, conveniently located next to shopping, schools and Hwy 407! Don't miss out on the opportunity to call this sophisticated condo your own. (id:45725)
2901 - 8 Mercer Street
Toronto (Waterfront Communities), Ontario
Prime Location! Steps from the Underground PATH. This 1 Bed + Den, 1 Bath unit offers 558 sq. ft. of living space plus a 65 sq. ft. balcony. Featuring an excellent layout with a spacious kitchen, built-in dining table, stainless steel appliances, and quartz countertops. Walking distance to St. Andrew Subway, streetcar, the Entertainment, Financial, and Fashion Districts, Rogers Centre, and top-rated restaurants. (id:45725)
181 Maple Lane
Ottawa, Ontario
Rare chance to own a piece of Rockcliffe Park's charm - This Cape Cod style home has been beautifully renovated to an open concept while maintaining its original character. Featuring hardwood floors, a central brick fireplace, bay window and skylight, it exudes warmth and charm. Nestled amidst mature trees, the property offers garden space on all 4 sides. The main level offers an open kitchen with granite counters & stainless appliances, living and dining room. The upper level includes 2 beds (owner is willing to re-convert back to 3 beds), full bath, and cedar sauna/ storage. The semi-finished basement offers storage/workspace and a second half-washroom. Walking distance to Elmwood School, Ashbury College, Rockcliffe Park Public School, and St. Brigid's School, this home is perfect for a couple or a small family. Some photos are virtually staged. (id:45725)
Ph14 - 3050 Ellesmere Road
Toronto (Morningside), Ontario
SUNDRENCHED 2 BEDROOM, 2 BATHROOM PENTHOUSE CONDO WITH UNOBSTRUCTIVE WESTERN EXPOSURE OVERLOOKING THE RAVINE. NO CARPETS. PRIMARY BEDROOM HAS ACCESS TO A BALCONY. ENSUITE LAUNDRY. WALKING DISTANCE TO HOSPITAL, T.T.C., UU OF T, PAN AM CENTRE, CENTENNIAL COLLEGE, SHOPPING, HWY 401 AND PARKS. LOCATED IN THE HIGHLY SOUGHT AFTER MAPLEDALE CONDO BUILDING WICH OFFERS CONVENIENT LIVING IN A COMFORTABLE SPACE. (id:45725)
35 Pond Mills Road
London, Ontario
A dream come true for you to build your dream Home or as a great investment on this unique approx. 1.5 acres of treed land overlooking the Thames River and parks. Zoned multi family residential for up to10 units. Current slope stability assessment engineering report for proposed residential development now available upon request. All services on the road. Surveys, ecological and archeology study available as well. (id:45725)
251 & 259 Great Northern Rd
Sault Ste Marie, Ontario
Seize the opportunity to own the iconic Catalina Motel, perfectly situated at one of the city's busiest intersections. This 17-unit mid-century modern motel boasts fully updated rooms and stylish decor, complemented by an impressive 246 feet of frontage on Great Northern Road. Included with the motel is a charming 3-bedroom, 2-bath bungalow, also recently renovated, nestled on a serene treed lot. This beloved family-owned property has been cherished for two generations. You'll find pride of ownership evident throughout the entire property, which features a new boiler and air conditioning in every unit. The motel's concrete decking presents an opportunity for expansion with the potential for an additional floor. Don't miss out on this opportunity. (id:45725)
777 Limeridge Road E
Hamilton (Lawfield), Ontario
This is it, great detached home featuring 4-level backsplit, high vaulted ceiling with skylights over the lovely open concept kitchen- dining room. This beautiful home is fully renovated from top to bottom and is a great home for large single family, or multi generation family. Hardwood flooring and tiles throughout the house. Some of the features includes 2nd kitchen in the basement, on ground pool, wide driveway that can fit 2 vehicles, concrete finish around the pool and along the side of the house. Pool features: Chlorine type pool, 30 X 15 feet emerald shape, 5 feet in depth, 3 years old liner, sand filter, brand new gas heater to be installed soon. (id:45725)
28 Glendale Road
Belleville (Belleville Ward), Ontario
This solid, fully bricked modern bungalow blends timeless character with stylish updates! Featuring 3 bedrooms and 2 bathrooms, this home has been thoughtfully renovated while preserving its original charm. The main level showcases stunning hardwood floors throughout the living room and bedrooms. A standout feature is the main floor bathroom, complete with a unique walk-in shower and a custom skylight. The bright, modern kitchen offers updated stainless steel appliances and plenty of natural light. Downstairs, the professionally finished lower level is designed for both function and relaxation featuring a spacious rec room with a built-in bar, laundry, ample storage, and a luxurious custom bathroom with floor-to-ceiling tile and cabinetry no detail overlooked! Step outside to a fully fenced, park-like backyard offering privacy and space to entertain. The massive 36' x 18' deck includes a built-in hot tub and a gas hookup for outdoor cooking in your own backyard oasis! With a separate entrance, the lower level presents in-law suite potential. A must-see home that's move-in ready don't miss your chance! (id:45725)
81-83 Moira Street W
Belleville (Belleville Ward), Ontario
Great Investment Opportunity! Located in the heart of downtown Belleville, right across from the Fire Hall, this duplex offers a fantastic income potential. Both units are well-maintained and one unit recently renovated. One side features 3 bedrooms and 1 bath, while the other offers 2 bedrooms and 1 bath. A prime location with strong rental demand! (id:45725)
22 Woodthrush Court
Toronto (Bayview Village), Ontario
***Pride Of Ownership***Top-Ranked School--Earl Haig SS***SPECTACULAR---Bayview Village RAVINE--RAVINE Property---Quiet Cul-De-Sac & Very Private Street(Cottage-Like Setting In The City)----Residence Perfect For Family Life----Apx 3200Sf Living Area(As Per Mpac) & Cottage-Like Living In City Combined--Meticulously Maintained/Recent Upgrades(Spent $$$) Family Hm In Upscale Bayview Village**Brilliantly Designed to Exposure---STUNNING---RAVINE Exposure & Executed Principal---Spacious Rooms***Gourmet Kit--Recent Upgrades W/Newer Kit Cabinet+S/S Appl's+Newer Countertop---Cozy Breakfast Area & Easy Access Super Large Sundeck & Massive Interlocking---Main Flr Laundry Room**Elegantly-Appointed Primary Suite W/Gorgeous-Private RAVINE VIEW & 5Pcs Ensuite ---Adjoining Sitting Or Private-Library Area(Easy to Convert to a Bedrm)**All Generous Bedrooms Overlooking Natural--Green Views**Spacious Lower Level(W/Out To Vast/Huge Private Backyard)***Newly Redone---Lavish Interlocking---Massive/Huge---Maintainfree Backyard(Apx 136Ft Widen Backyard)------Many Upgrades:Spacious Apx 3200Sf Living Area & 2Gas Firepalces,Newer Kitchen(S-S Appls+Newer Cabinet+Newer Countertop+Newer Flr),Newer Windows,Newer Furance/Newer Cac,Newer Skylights,New Interlocking Backyard(2024--Maintainfree),Redone Super-Large Deck & More **EXTRAS** *Newer S/S Fridge,Newer B/I Gas Cooktop,Newer S/S B/I Wall Oven,Newer S/S B/I Microwave,Newer S/S B/I Drawer,Newer S/S B/I Dishwasher,Newer B/I Coffee Maker,Newer S/S Hoodfan,Newer Bar Fridge,Newer Washer/Dryer,Existing Pool Table/Equipment (id:45725)
18144 Highway 7
Tay Valley, Ontario
ENJOY THE COUNTRY VIBE THIS CLOSE TO TOWN! Just 5km from the conveniences of Heritage Perth, this all-brick, 3 bedroom, 2 bathroom bungalow is perfect as a starter home or retirement home-about 1361 sq.ft.-on .454 acres. What's new in the last 6 years: Shingles, HWT, Furnace, A/C, Hardwood Floors (main) and Shed with electricity. Other great features include: heating is with natural gas, automatic transfer generator, 200amp service, plenty of storage throughout, attached carport, circular drive, extra large backyard and Glen Tay Elementary School is close by. Basement can serve as a spacious recreational room space with workshop area or a large granny suite. Note: basement toilet requires a new motor. Septic was pumped 2021. Water test taken on June 4, 2024 was 0/0. Bring your finishing touches to make this home comfortably yours. Located where lakes and rivers are plentiful and where everything from shopping to festivals are just minutes away. 3 rooms have been virtually staged. (id:45725)
123 Elgin Avenue W
Goderich (Goderich (Town)), Ontario
**Charming Two-Story Family Home for Sale** Welcome to your dream home! This stunning character-filled two-story residence boasts 4 spacious bedrooms and 2 beautifully appointed bathrooms, perfect for growing families. As you step inside, you'll be greeted by exquisite hardwood floors that flow throughout the main level, showcasing the home's timeless elegance. The craftsmanship is evident with stunning woodwork that adorns every corner, creating a warm and inviting atmosphere. The original banister leading up the stairs adds a touch of history and charm, guiding you to the upper level where comfort awaits. The expansive primary bedroom is a true retreat, featuring a generous walk-in closet and its own exclusive staircase for added privacy. Every family member will appreciate the ample space and thoughtful design throughout the home. Step outside to discover a double lot that includes a gorgeous in-ground pool, ideal for summer fun and relaxation. The large covered front porch invites you to enjoy leisurely afternoons, while the spacious detached garage and two private driveways provide convenience and ample parking. As an added bonus this home is fully equipped with the option to switch to solar panel energy. 123 Elgin Ave. has been lovingly maintained over the years and is ready to welcome its new owners. Centrally located near Goderich's downtown core and the beach, it offers the perfect blend of tranquility and accessibility. Don't miss your chance to make this enchanting property your own! Schedule a viewing today and experience the charm and warmth of this beautiful home firsthand. (id:45725)
303 - 1501 Line 8 Road
Niagara-On-The-Lake (106 - Queenston), Ontario
Niagara On The Lake Cottage-Perfect Family Getaway Or Great For Seasonal Living/Rental Investment. This Fully Furnished Three Bedroom One Bath Cottage Is In The Heart Of Niagara On The Lake. Newer Model 2019 Northlander Cottage, Waterton Model Is Fully Equipped With A Hard Top cover On Patio Enjoy No Matter When Rain Or Sun. Vine Ridge Resort Is Open Seasonally May 1st To October 31st. Enjoy Resort's Full Amazing Amenities EG, POOL, TENIS COURT, WATER SPLASH PLAY GROUND ETC. (id:45725)
Gl 11 - 50 Herrick Avenue
St. Catharines (456 - Oakdale), Ontario
Welcome to 50 Herrick Unit GL 11, a beautifully updated 2-bedroom, 2-bathroom condo offering the perfect blend of comfort and sophistication. This bright, open-concept layout is designed for effortless living, featuring a spacious primary suite overlooking the golf course, complete with a walk-in closet and a luxurious ensuite bath.The chefs kitchen is a standout, boasting top-of-the-line finishes, modern appliances, and a walk-in pantry for ample storage. Cozy yet spacious, this home is ideal for both relaxation and entertaining, with a wraparound patio that extends into your private yard, offering a serene outdoor retreat.Beyond the unit itself, enjoy an array of top-tier amenities, including a state-of-the-art media room, fully equipped gym, and outdoor pickleball court. Private underground parking adds to the convenience, while recent updates make this home truly move-in ready.If you're looking for a stylish, low-maintenance lifestyle with a touch of luxury, this is the one for you! (id:45725)
2 Lynn Street
Tiny (Perkinsfield), Ontario
Welcome to 2 Lynn Street in charming Perkinsfield. This cute back-split home is brimming with potential. Featuring 4 bedrooms and 3 bathrooms, this home offers a functional layout with plenty of room for the whole family. The bright living space is ready for your personal touch, making it the perfect opportunity for a savvy buyer looking to build equity. Step outside to a large backyard complete with an in-ground heated pool and pool shed perfect for summer relaxation and entertaining. Solid bones and fantastic location make it worthwhile. Enjoy the best of small-town living with nearby parks, schools, and local amenities, all while being just a short 7 minute drive to Midland for added convenience. If you're ready to bring your vision to life, this is the perfect place to call home. (id:45725)
17b Hughes Lane
Tweed (Hungerford (Twp)), Ontario
Who says you can't have it all? Gorgeous year round home on the lake & only 8 minutes to town. Pull into the driveway, step outside & onto the wrap around deck which allows for plenty of seating & breathtaking views! Take in the sounds of nature because you sure have it here on this private 1+acre lot, surrounded by trees, water & a sandy beach. Let's head into the 2400+/- square foot home which will WOW you! The oversized front foyer has plenty of windows so you can see the waterfront as well as the beautiful gardens and, it doubles as a nice office with the powder room for convenience. The exquisite kitchen will please with so many upgrades including a propane fireplace; wood cabinets with some glass doors; granite countertops, backsplash, pantry, appliance garage, wine rack & refrigerator, soft close drawers & doors, pull outs including a spice rack, trash & recycling bin, crown moldings, valances, under cabinet lighting & two stainless steel sinks(one being in the island which seats 4-6). The formal dining room & den overlook the water & are complemented by a pellet stove insert. Three bedrooms & a laundry room also on this level. The primary overlooks the water & has access to the deck; a walk-in closet; spa like ensuite with a jetted soaker tub & separate shower. The other 2 bedrooms share a lovely 3 piece bath which provides a closet for each bedroom. The family room is upstairs & perhaps the best view of all but, let's not forget the walkout basement which gives you even more potential! Worth Mentioning: Shingles 2014; Double Pane Vinyl Windows; 200 Amp Breaker Panel wired for Generac Generator; Propane Furnace 2018; Central Air 2009; HRV 2022; Owned Hot Water Tank 2023; Additional Insulation Blown into Attic & Additional Roof Vents Installed; Gaylord's Hardwood Plank Floors in Den, Dining Room, Hallway & Primary Bedroom 2019; Recessed Lighting throughout. Numerous Electrical Light Fixtures replaced including the Kitchen Fan Lights & Dining Room Chandelier. (id:45725)
251 Lester Street Unit# 206
Waterloo, Ontario
1389 sf, one of the largest units on Lester St, 5 bedroom 2 bath, fully tenanted, turn-key investment, each room has large windows, 1 bed, mattress, study table and chair. Steps to the Waterloo University campus & Laurier. Situated in the heart of the city. Take advantage of the prime rental income potential, surging population growth, and excellent transit options. A must for your long-term investment portfolio! (id:45725)
160 Columbia Street W Unit# 1
Waterloo, Ontario
This well-established business has been a staple in the Waterloo community for the past 9 years, providing reliable mail and package delivery, shipping services, and import/export solutions. With a loyal customer base and a reputation for excellent service, this is a fantastic opportunity to acquire a thriving business in a high-traffic area near the University. 665 square feet of well-maintained space, perfectly suited for operations. Ample parking available for customers and staff. This business is ready for a new owner to step in and continue serving the community, with the added benefit of an excellent location and a solid lease in place. Don’t miss out on this fantastic opportunity in a growing market! Monthly rent is $2,286, inclusive of net rent, TMI, HST, and all utilities. (id:45725)
1 Redfern Avenue Unit# 135
Hamilton, Ontario
Main floor above ground. Condo for lease at the Scenic Trails. One bedroom One bath unit with many upgradesthroughout. Private Terrace with unobstructed views. Eat-in-Kitchen with stainless appliances and quartzcountertops. Large bedroom with walk-in-closet. In suite Laundry. One underground Parking #65 included.Common areas include courtyard, BBQs party room, Gym, Games Room and More! Must See! RentalApplication, Credit check, References, 3 months pay stubs required. Please provide 12 hours notice forshowings. Tenants water, electricity, internet and Reliance rental. (id:45725)
7-11 Sheridan Street Unit# 2
Brantford, Ontario
Welcome to your newly renovated 1-bedroom rental in the heart of Brantford! This modern and updated unit offers a bright and inviting space, perfect for comfortable living. Enjoy the convenience of on-site laundry, a designated dumpster for easy waste disposal, and a pet-friendly policy—because your furry companions are welcome too! Located just minutes from downtown, you’ll have quick access to local shops, restaurants, public transit, and all essential amenities. Whether you're a working professional, student, or someone looking for a low-maintenance lifestyle, this unit is an excellent choice. Don't miss out on this fantastic rental opportunity! TENANT ONLY PAYS: - Hydro - Wifi/TV/Phone - Tenant Insurance (id:45725)
28 Barton Street E
Hamilton, Ontario
This is a fantastic opportunity for entrepreneurs and investors looking to establish a business in a thriving, up-and-coming area. Located at James St N & Barton St E, this space offers incredible visibility with tons of foot and drive-by traffic. Known for its vibrant street festivals and growing community, the area attracts visitors from all over Southern Ontario. The storefront features large windows that let in plenty of natural light, creating an inviting space. Inside, there’s an industrial kitchen bar/counter—ideal for a retail shop, café, or food-related business. With a mix of established and new businesses on the block, this is your chance to plant roots in one of downtown Hamilton’s most exciting neighbourhoods. The unit has been freshly cleaned and painted—ready for you to make it your own! (id:45725)
12 First Avenue W
Simcoe, Ontario
Introducing the E Street Towns! A stunning to be built townhome featuring 3 beds 2.5 bath that will get you started in the new home market. This beautifully designed two-story floorplan boasts an open-concept living area on the main floor, complete with main floor laundry and a convenient 2-piece bath. The gourmet custom kitchen is a chef's dream, featuring sleek quartz countertops and a stylish backsplash. Upstairs, you'll find three generously sized bedrooms, including a spacious primary suite with a walk-in closet and a luxurious 3-piece ensuite. Modern flooring flows throughout the home, enhancing the contemporary feel. Enjoy the ease of a single attached garage for added storage. The basement is unfinished and has a rough in bath. Don't miss the opportunity to start your new build today! (id:45725)
24 First Avenue W
Simcoe, Ontario
Introducing the E Street Towns! A stunning to be built townhome featuring 3 beds 2.5 bath that will get you started in the new home market. This beautifully designed two-story floorplan boasts an open-concept living area on the main floor, complete with main floor laundry and a convenient 2-piece bath. The gourmet custom kitchen is a chef's dream, featuring sleek quartz countertops and a stylish backsplash. Upstairs, you'll find three generously sized bedrooms, including a spacious primary suite with a walk-in closet and a luxurious 3-piece ensuite. Modern flooring flows throughout the home, enhancing the contemporary feel. Enjoy the ease of a single attached garage for added storage. The basement is unfinished and has a rough in bath. Don't miss the opportunity to start your new build today! (id:45725)
18 First Avenue W
Simcoe, Ontario
Introducing the E Street Towns! A stunning to be built townhome featuring 3 beds 2.5 bath that will get you started in the new home market. This beautifully designed two-story floorplan boasts an open-concept living area on the main floor, complete with main floor laundry and a convenient 2-piece bath. The gourmet custom kitchen is a chef's dream, featuring sleek quartz countertops and a stylish backsplash. Upstairs, you'll find three generously sized bedrooms, including a spacious primary suite with a walk-in closet and a luxurious 3-piece ensuite. Modern flooring flows throughout the home, enhancing the contemporary feel. Enjoy the ease of a single attached garage for added storage. The basement is unfinished and has a rough in bath. Don't miss the opportunity to start your new build today! (id:45725)
526 - 1900 Simcoe Street N
Oshawa (Samac), Ontario
Walking Distance To University of IT, Durham College. Suitable For Student Or Single Professional. Fully Furnished W/Wall-Bed, Multi Used Table & Stand Up Work-Desk, Couch, Tv, Granite Countertop, Dining Chairs. Ground Level has Starbucks, Osmow's, Pizza, Bar Lounge & gas station, Bus stop. Amenities include Meeting Rooms, Fitness Facility, Party Room, Outdoor Lounge, BBQ & Dining Area. High Speed Wireless. (id:45725)
428 Hatfield Crescent
Ottawa, Ontario
Discover your perfect retreat at 428 Hatfield Crescent, Ottawa - a charming bungalow nestled in the welcoming Queenswood Heights community. Ideal for families or investors, this home offers a seamless single-level layout with three bright bedrooms and ample living space on the main floor. The sunlit kitchen, boasting generous countertops and storage, invites you to create memorable meals, while separate living and dining rooms provide space to unwind. Downstairs, a partially finished basement features a second full bath, room for a fourth bedroom, and a spacious family area - perfect for play or relaxation. Outside, a large lot with a carport and driveway accommodates multiple vehicles. Already tenanted, this property doubles as a lucrative rental or a future SDU development opportunity. Embrace a lifestyle of comfort and possibility in a prime Orleans location - your family haven or smart investment awaits! 24 hours notice for viewings, 24 hours irr. (id:45725)
127 Laurel Street
Cambridge, Ontario
Fantastic location for this duplex on a premium 86.6 x 134 (0.26 acre) lot. This is within walking distance of the upcoming LRT, and the back entrance of Riverside Park! Each unit has its own concrete driveway. Walk out from family room to large deck. Parking for up to 10 cars including the 24'x 22' detached garage. Sep. hydro meters, and new boiler 2022. Hardwood, ceramic and luxury vinyl flooring. Finished recreation room with gas fireplace. R4 zoning, redevelopment potential with a severance this property has the potential for 6 units or with rezoning could be stacked townhomes. Walking distance to downtown! (id:45725)
306 - 18 Rean Drive
Toronto (Bayview Village), Ontario
Welcome to this bright and spacious 2 bedroom 2 bath unit at the very well managed boutique building in the heart of the prestigious Bayview Village neighborhood! The functional layout with two full bathrooms is perfect for young professionals and small families, and is furnished with modern finishes an appliances including premium wide plank laminate flooring throughout, granite countertops with breakfast bar in the kitchen as well as stainless steel appliances - Fridge, Microwave, Stove, and a dishwasher (2023), full size stackable washer/dryer, floor to ceiling windows, as well as one parking spot and one storage locker. Building is very well maintained and offers many amenities including a business center/meeting room, party room, fitness room, rooftop BBQ area, as well as rental rooftop garden plots for growing herbs and vegetables. Prime location just across from Bayview Village Mall and Bayview Subway station, public transit at the door, and minutes from major highways! **EXTRAS** S/S Refrigerator, S/S Built In Dishwasher, S/S Microwave, Built Cooktop, S/S Built In Oven. Stacked Washer And Dryer, 1 Parking And Locker. (id:45725)
606 - 415 Main Street W
Hamilton (Kirkendall), Ontario
A rare opportunity to own a spectacular Condominium unit in Westgate Condos by Matrix Development Group located in the heart of downtown Hamilton Closer to McMaster University, Public Transit, GO/LRT and other amenities of life. This Urban Condo Living welcome you with a Grand Two Storey lobby with amenities like Community Garden, rooftop terrace with study rooms, Shaded seating and gym, convenient dog washing station, private dining area, BBQ Area, & a Party room. This Residence Offers An Unparalleled Blend Of Modern Elegance, City Views And A Lifestyle Defined By Convenience. With Its Open-Concept Design, This Unit Maximizes Both Space And Natural Light, Creating A Warm And Inviting Atmosphere. This Unit Offers Large Windows for Natural Lighting, Modern Decor Finishes Including Quartz Kitchen Countertop, Built In S/S Kitchen Appliances, 9' Ceiling height, Ensuite Laundry and Smooth Ceilings. Wont Last!! (id:45725)
9 Little Beaver Boulevard
Seguin, Ontario
Own an Established LONG TIME SUCCESSFUL BUSINESS OPERATION (over 35 Years in Business) w/ STUNNING 4000+SF LOG CABIN BUILDING (Main Restaurant) + 6 CABIN LODGES ON scenic 5.3 ACRE WATERFRONT OASIS BACKING ONTO TO BOYNE RIVER & OASTLER LAKE. PROFITABLE 4 SEASON FINE DINING RESTAURANT & LODGING/MOTEL BUSINESS ALL IN PRIME AREA MINS TO Rapidly Growing DOWTOWN PARRY SOUND. The Large Venue Holds Over 140 Guests and hosts numerous weddings, corporate events seasonal parties & more. Great business w/ deep roots in the community and know as a leader in the area for Fine Dining. Includes 6 LODGING/MOTEL CABINS, Each w/ 1 Bedroom Suites w/ Single or Double Bed Options, 4 Pc Baths w/ Jacuzzis, New FPs, All Converted to Natural Gas Service Heating & New HWT Delivering Cozy Setting Nestled on Tranquil & Private Waterfront Property + Ample Parking for both The Cabins & Restaurant. Value in the Real Estate Alone makes it a great investment! Located on large waterfront property in a high growth area currently commercially zoned could entertain possibility of various uses or add on to existing structures. The Main Log Cabin Feats Hand-Crafted Exterior Build, Walk into Spectacular Open Space w/ Soaring Vaulted Ceilings & Beam Designs, Large Stone Fireplace, Huge Glass Windows Providing Scenery of the Lush Rear Gardens, Waterfront, Towering Trees & Beautiful Nature Setting. State of the Art Kitchen, Custom Made Wine Room, Heated Radiant Floors, Large Bar Area & Dining Rooms All Delivering a Spectacular Ambiance. Financially Successful Operation w/ Long List of Valued Equipment, Software, Inventory & Chattels + Recent Upgrades all Included for the New Owners to easily take on operations. Truly a Great Turnkey Opportunity in Prime Location. Mins to Downtown, Major Highway, OFSC Snowmobile Trail System at The Property Line, Various Trails, Georgian Bay Waterfront, Oastler Lake, Oastler Provincial Park & More. Owner Willing to Train/Help to Ensure Ongoing Success of Business & Property (id:45725)
93 Cedarock Drive
Ottawa, Ontario
Welcome to 93 Cedarock Drive, This attractive 3-bedroom 4 bathroom, 2-storey residence is positioned in the heart of Bridlewood. Embraced by a community of similar family homes nestled in a sought-after neighborhood. With its prime location, you are steps away from great schools, parks, trails, along with access to Metro, Great Canadian Superstore, Walmart, shops, restaurants, and public transit, making it a perfect spot for families and individuals alike. As you step into this home, you are greeted by a welcoming foyer that leads into a formal living area, where large windows flood the space with natural light, providing the ideal ambiance for family gatherings and celebrations. With 3 generously sized bedrooms, including a private primary suite complete with an ensuite bath every family member can enjoy their own personal retreat. Each bedroom features ample closet space and sunlight that enhances the overall warmth of the home. The finished basement adds versatility with a recreation room, and great storage. Don't miss this fantastic opportunity to own a charming, well-maintained home in a thriving community! Roof re-shingled 2016, front steps and porch 2016 Stainless steel appliances included Association fee of $100/yr for maintenance of the parkland *For Additional Property Details Click The Brochure Icon Below* (id:45725)
83 Fairglen Avenue
Brampton (Brampton West), Ontario
Beautiful 3+2 bedroom, all brick detached home located in prime Brampton neighborhood. This home features a large living room with large bay window, formal dining room, a main floor laundry room, family sized kitchen and a main floor family room with fireplace and walkout to backyard that backs onto a park. The upper level features 3 family sized bedrooms with updated hardwood floors, ceiling fans and a 4 Pc bath. The finished basement in this home has a separate entrance and provides more living space with 2 bedrooms, a large rec room, a kitchen and an additional laundry room along with a 4 Pc bath for your large extended family. New Furnace and Heat Pump (2022), New Hardwood Upper Level and Stairs (2022), New Bay Window LR(2023) New Ceiling Fans (2022) New Tankless Hot Water Heater (2022) New Exterior Doors and Sliding Back Door (2021) (id:45725)
