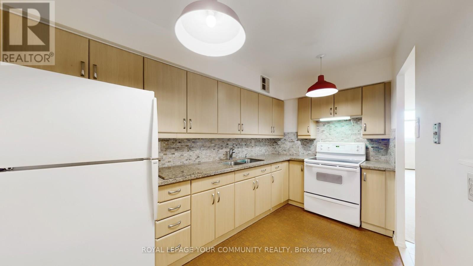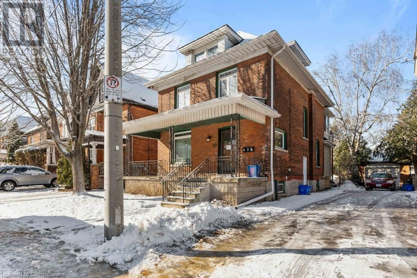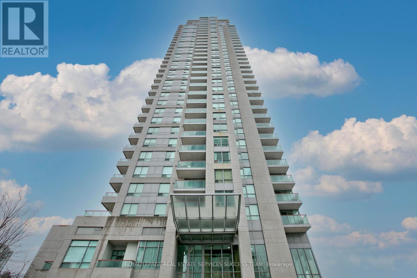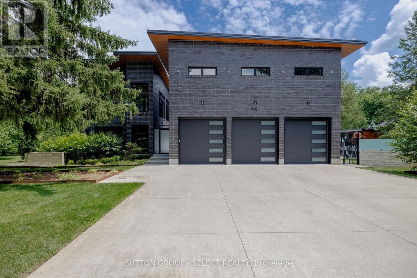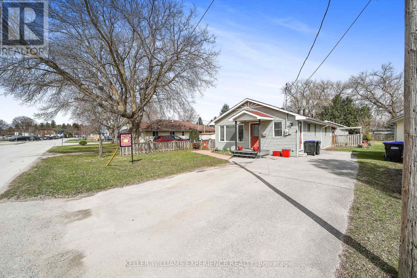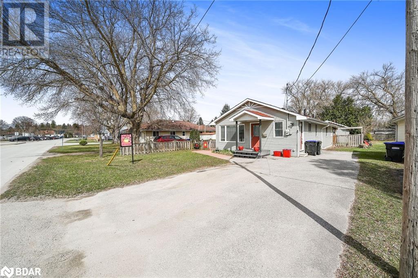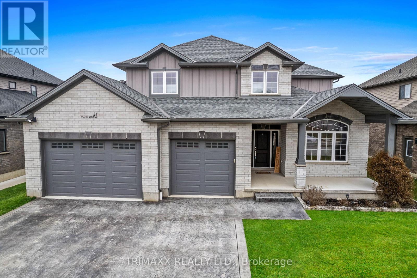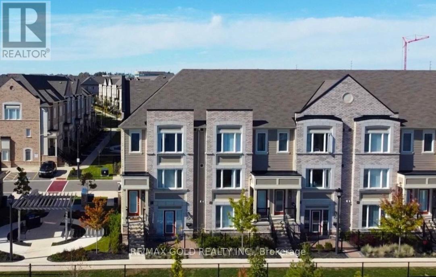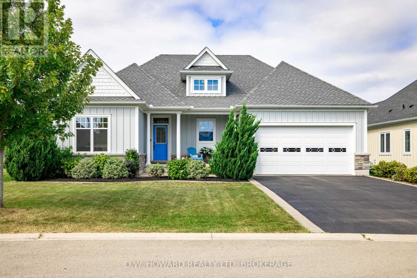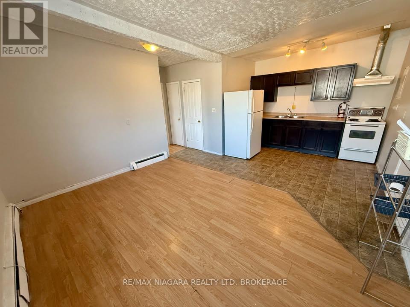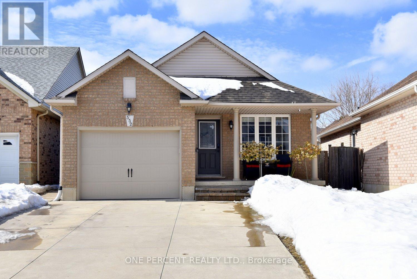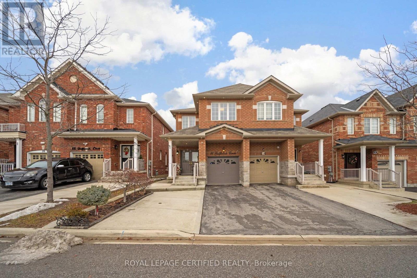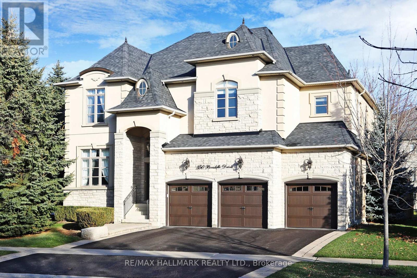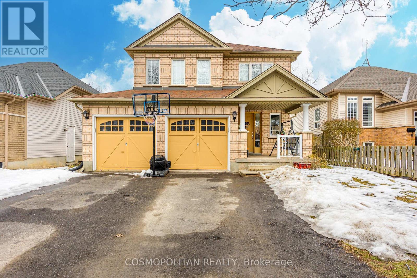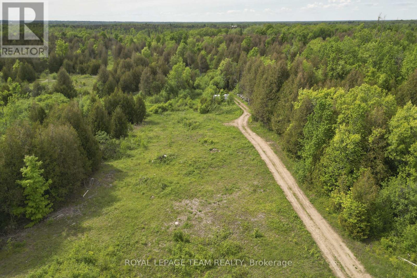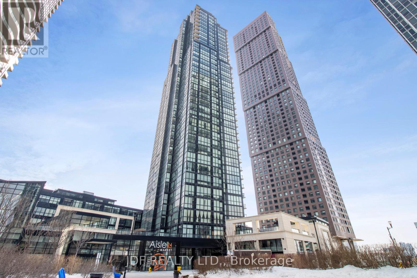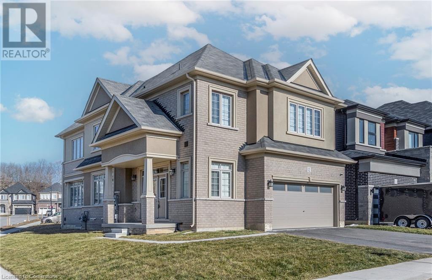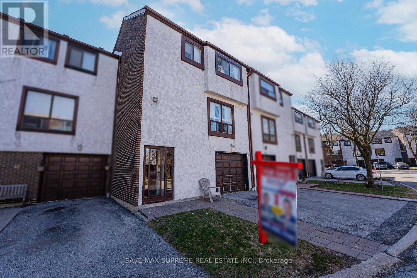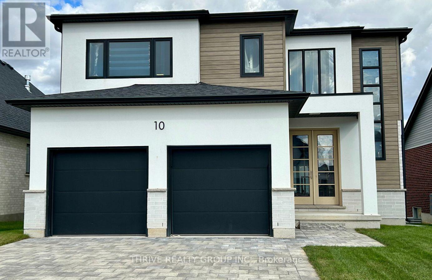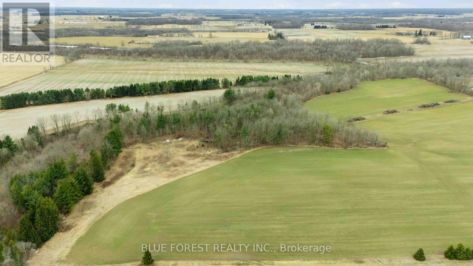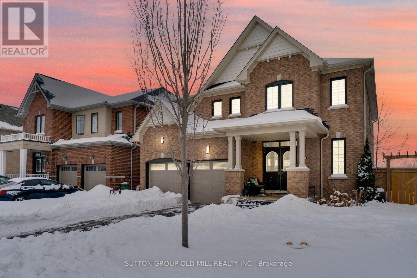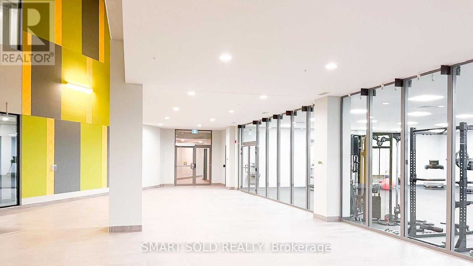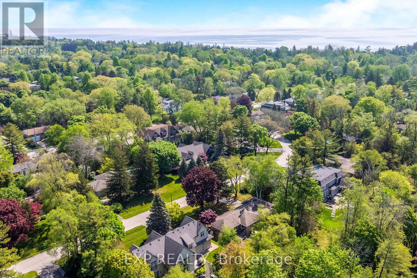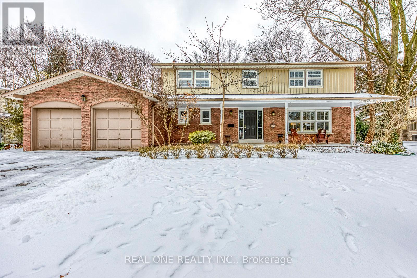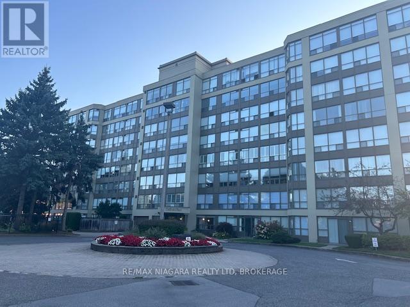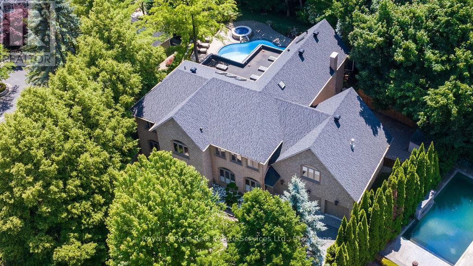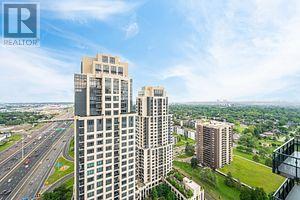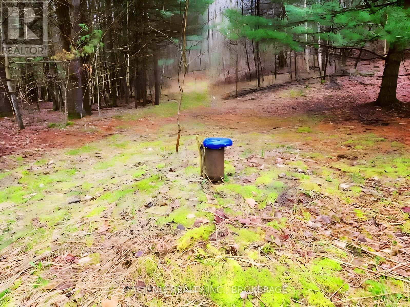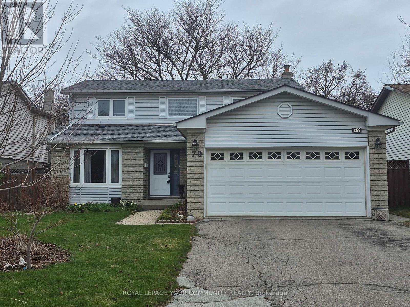1212 - 2050 Bridletowne Circle
Toronto (L'amoreaux), Ontario
Fantastic location combined with an exceptional floor plan. 1250 sq ft as per mpac. ~Very Rare - 2 Full Bathrooms and 2 Side-by-Side Parking Spaces!~ Lots of natural light with unobstructed south views from every window. 3 spacious bedrooms - Primary bedroom includes walk-in closet and 4-piece ensuite bathroom. Large laundry room doubles as the perfect storage space. Updated kitchen includes granite counters and tiled backsplash. Enjoy the views on the spacious open balcony. Property is currently undergoing extensive updates; Photos include artist renderings of future plans. Building features include Security, Outdoor Pool, Gym, Billiards Room and Party Room. Minutes To Hwy 401/404, Transit, Schools, Hospital, Shopping Mall, Library and Parks. Priced to go, don't miss it! (id:45725)
20 Holton Avenue S Unit# 2
Hamilton, Ontario
Spacious 3-Bedroom Rental in Gibson/Stipley. A large and bright two-level unit in the heart of Hamilton’s Gibson/Stipley neighborhood. This fully renovated space offers 3 generous bedrooms with a HUGE walk-in closet off the upper loft bedroom, an open-concept kitchen, and plenty of natural light throughout. Enjoy the convenience of ensuite laundry and a separate sunroom with access to a new (2021) fire escape. Located on the 2nd and 3rd floors, this unit provides ample space for families or roommates looking for a comfortable and well-maintained home. Close to transit, parks, shopping, and more! (id:45725)
2001 - 50 Brian Harrison Way
Toronto (Bendale), Ontario
Spacious 1+1 Bedroom / 2 Full Bath Unit With Approx 700 Sq Ft. All inclusive management fee includes all utlities fee. Den w/ Door that can be used as 2nd bedroom. Extra Large Covered Balcony w/South West CN TOWER view. New Paint throught out. The Master Bedroom Has A 4Pc Ensuite And A Walk Out To Absolutely Amazing Extra Large Covered Balcony, With Spectacular Unobstructed South View. 2 Walk Outs To Balcony From Living Room and Master Room. 1Parking & 1 Locker Included In The Price. Hydro, Heating, Water Are Included In Management Fee. Indoor Pool, Party Room, Gym And Much More Other Amenities! OFFER ANYTIME (id:45725)
9385 Elviage Drive
London, Ontario
Welcome to 9385 Elviage Drive, surrounded by tall mature trees and with its private driveway, this home will feel serene. Prepare to be amazed by this rare architectural masterpiece on an estate sized lot. This stunning custom home is the very definition of modern West London living with breathtaking views and a luxury resort feel. This family home boasts 5,500 sq. ft. of contemporary finishes with the ultimate in luxury features. Walk to your front door on your heated walkway as you pass your sunken fire pit , inground pool and spectacular outdoor entertaining area. Step into your foyer with views of your wine cellar and pine trees in the background. From the custom chef style kitchen with 2 ovens and 2 dishwashers to your warm heated floors. On this stunning property you will find 5 bedrooms, 8 bathrooms and splashes of luxury finishes throughout. Other features include 10 ft ceilings on both floors, solid oak doors, separate nanny/guest suite above the detached garage, steam shower, sauna by the pool, outdoor putting green, amazing lower t.v room, gym, and smart home system. All showings must have LA present, please do not go direct, and allow 48 Hours for showing request dates. (id:45725)
373 Cheese Factory Road
Kawartha Lakes (Ops), Ontario
If the idea of a rural property, complete with space and privacy has always been on your mind- but the thought of an old farm house didn't give you the warm fuzzy feels- this property should be the top of your Must See list. With all the country benefits you could ask for on 148 acres and the comforts of a modern family home- this property offers so much! Minutes east of Lindsay, on a hard top road, you'll escape the sound and the busy buzz of town, while being able to get back to town in 10 minutes or less if you happen to forget to grab milk on your way home! With beautiful stone exterior and a full wrap-around porch, the house is in a perfect spot, offering the ideal perch to watch the, albeit quiet, world go by. Set back from the road with a long driveway, you'll appreciate all the space around the house for parking, and additional toys/vehicles like maybe an RV or boat trailer? Large custom kitchen, with centre island, generous dining space to host all the family meals, and a cozy living space make up most of the main floor, as well as a great main floor office space and the added convenience of an oversized mudroom entry from the garage, with laundry and a 3 pc bath. Second floor is home to the primary suite, with beautiful and generous ensuite, walk in closet, 2 additional bedrooms and a full bath. Lower level of the home is unfinished, with functional woodstove and a convenient wood door to make it easy and economical to heat your home all winter! With a dramatically oversized double car garage, you can park two vehicles and have room for so many extras, and for anything that may not fit, the additional double detached garage is sure to come in handy! With approx 55 acres in hay, and additional land that could be opened up further, you could grow a farming enterprise here, rent the land to a neighbouring farmer, or simply enjoy the space and serenity, and host the abundant wildlife that currently call the property home! (id:45725)
107 Sydenham Street
Essa (Angus), Ontario
Welcome to 107 Sydenham, an extraordinary family home situated on an extra-deep lot, directly across from the towns public school. This charming residence offers a spacious entryway leading into a bright eat-in kitchen and a warm, inviting living room with a cozy gas fireplace. The home features three generously sized bedrooms, including a primary suite with its own gas fireplace. One bedroom is currently utilized as a home business space with a convenient walkout to the backyard. Additional highlights include main floor laundry and a versatile bonus room, perfect for a home office or extra storage. The family room boasts large windows, filling the space with natural light. A full bathroom, a newer roof, and a recently updated furnace (only a year old) add to the homes appeal. Outdoor living is a dream with a covered composite front porch, a covered back deck complete with a gas hookup for a BBQ, and a fully fenced yard. The large detached heated garage, equipped with 100-amp service, provides ample workspace and storage. Dont miss this fantastic opportunity to own a beautiful, well-maintained home in the heart of Angus! (id:45725)
107 Sydenham Street
Angus, Ontario
Welcome to 107 Sydenham, an extraordinary family home situated on an extra-deep lot, directly across from the town’s public school. This charming residence offers a spacious entryway leading into a bright eat-in kitchen and a warm, inviting living room with a cozy gas fireplace. The home features three generously sized bedrooms, including a primary suite with its own gas fireplace. One bedroom is currently utilized as a home business space with a convenient walkout to the backyard. Additional highlights include main floor laundry and a versatile bonus room, perfect for a home office or extra storage. The family room boasts large windows, filling the space with natural light. A full bathroom, a newer roof, and a recently updated furnace (only a year old) add to the home’s appeal. Outdoor living is a dream with a covered composite front porch, a covered back deck complete with a gas hookup for a BBQ, and a fully fenced yard. The large detached heated garage, equipped with 100-amp service, provides ample workspace and storage. Don’t miss this fantastic opportunity to own a beautiful, well-maintained home in the heart of Angus! (id:45725)
25 Vanston Road
Leeds And The Thousand Islands, Ontario
Rare Opportunity: Stunning Waterfront Property on the St. Lawrence River.A once-in-a-lifetime opportunity to own a breathtaking 2.2-acre waterfront property on the stunning St. Lawrence River! Located just off the Thousand Islands Parkway, this rare gem offers unparalleled water views and easy access to the world-famous Thousand Islands, just a short boat ride away. This 3-bedroom, 2-bath home is being sold as-is, but with its solid bones, it presents endless potential for restoration. Inside, you'll find a large, functional kitchen with a separate eating area, perfect for entertaining. The laundry and pantry combination provides extra storage, maximizing space and convenience.All three bedrooms are generously sized, offering plenty of natural light. For those with a creative side, there's also a workshop or studio space, ideal for an artist, craftsman, or hobbyist.Additionally, the property features an overgrown pool, which may have the potential to be restored.This is a rare chance to create your dream waterfront retreat in one of the most desirable locations along the St. Lawrence. Property Highlights: 3 Bedrooms, 2 Bathrooms Large Kitchen with Separate Eating Area Laundry & Pantry Combo for Extra Storage Bright, Spacious Bedrooms Workshop/Studio for Creative Use Over 2.2 Acres of Prime Waterfront Land Short Boat Ride to the Thousand Islands Potential to Restore the PoolDont miss this incredible opportunityproperties like this dont come up often! For more details or to schedule a private showing. (id:45725)
111 - 140 Canon Jackson Drive S
Toronto (Beechborough-Greenbrook), Ontario
Live in style in this beautiful European-inspired townhouse in the highly sought-after Daniels Keelesdale community! This home features an open-concept living room and kitchen with stunning granite countertops, perfect for entertaining or everyday living. The kitchen comes fully equipped with stainless steel appliances, including a fridge, stove, and dishwasher. Enjoy the convenience of an ensuite laundry with a washer and dryer, as well as a spacious bathroom. The master bedroom offers a large Mirror Closet&storage area, and an additional large locker in the basement provides even more space. Step outside onto the beautiful open balcony to take in the fresh air. Parking is a breeze with one designated underground spot just 2 minutes from your front door. TTC and LRT just a 2-minute walk away. You'll also be minutes from the 401 & 400 highways, as well as local amenities like Walmart, grocery stores, and bank. Yorkdale Mall is just a short drive away, and the home is serviced by a bus route directly to York University. Nature lovers will appreciate being steps away from trails and parks, and there's a dedicated amenities building featuring a fitness center, party room, co-working space, BBQ area, and much more!This home is the perfect combination of convenience, luxury, and location don't miss your chance to call it yours! Seller is RREA! (id:45725)
906 King Street E
Cambridge, Ontario
Good value in this Preston Core 5 plex with very high cash flow opportunities. New paint and flooring in 4 vacant units ready to be rented. Building allows for residential or commercial use. Parking for 3 cars, garage/shop. Central downtown Preston location, on transit route and walking to all services. Great value and opportunity to set rents at today's market levels. 3x2 bedroom units and 2x1 bedroom units, 6 bathrooms. Separate heating, gas and hydro meters for each unit. New roof, soffit, trough and facia in Dec 2024. Versatile and central with great value and opportunity for positive cash flow even if 100% financed. (id:45725)
31 Thames Springs Crescent
Zorra, Ontario
2561 sq. Ft. 4 bedrooms & 3 bathrooms single family detached home on 60 X 121 Lot. Custom Triple wide stamped driveway with a 2.5 car garage with natural gas with 60 amp panel.8 car parking. 9 ft. ceiling with 8 ft. doors on main floor. Upgraded baseboard, trim, rounded corners. Upgraded with crown molding on the main & 2nd floor hallway. Spacious primary bedroom with ensuite & W/I Closet. Generously sized bedrooms & bathrooms. Hardwood floors and luxury tiles add a touch of elegance. The open concept Family room showcases a beautiful custom TV wall & Gas Fireplace. The custom-designed kitchen comes with quartz counters, double gas stove and a walk-in pantry. Main floor features a versatile office space that can easily be converted into a potential bedroom or dining area. The Laundry is equipped with a gas hookup. Huge deck with a 12 x 16 Ft Gazebo. Heated, insulated 14 x 20 shed with 60-amp panel. Lawn sprinkler system & fenced yard with 10 ft. & 5 ft. gate. Hurry Up! Wont last long. (id:45725)
69 - 1 Beckenrose Court
Brampton (Bram West), Ontario
Fantastic opportunity to own this beautiful 2 storey water view condo townhouse with pond in front. This home features open concept living/dining, Kitchen with centre island. Terraced deck for bbq's and entertainment. Perfectly sized primary and 2nd bedrooms. close to major highways 401/407. walking distance to plazas, restaurants, banks, school, grocery stores. (id:45725)
3458 Trillium Crescent
Fort Erie (Ridgeway), Ontario
Enjoy this stunning and spacious light filled custom home in the premier community of "Ridgeway By The Lake." This Nantucket Model is a gorgeous bungalow of approx. 1936 sq. ft. on main level and is well maintained with an innumerable list of upgrades. Open floor layout with vaulted ceilings enhance a large great room/diningroom with lovely gas fireplace and hardwood flooring, french door from sunroom to backyard with lovely deck and gas barbecue to enjoy family gatherings. Perfect for entertaining the kitchen has plenty of maple cabinetry, breakfast bar, granite counters, tile backsplash and recessed lighting. Large private primary suite and beautiful ensuite with soaker tub and ceramic shower stall. Other special features included are California shutters and sun blocking shades, plenty of storage and hardwood flooring throughout main areas. Main floor laundry with custom cabinetry. Finished basement is approx. 628 sq. ft. and includes a lovely guest suite with full bath. This home has access to a private membership to the Algonquin Club which consists of saltwater pool, fitness room, saunas, showers, change room, library, billiards/games room and Great Hall. Monthly fees approx. $90.00/month. Enjoy strolls to the shores of Lake Erie, Friendship Trail and historic downtown Ridgeway with its locally owned shops and restaurants. A perfect place to call home. (id:45725)
6 - 76 Albert Street
St. Catharines (Downtown), Ontario
Fresh & Convenient!$1680 plus hydro - 2-bedroom, 2nd-floor apartment Super-convenient location: 7-11, Giant Tiger, Beer Store, Downtown, Laundromat, Bus Routes, Shoppers etc. Heat and Water included; Fridge & Stove included Excellent tenants in the building First & last required. Rental Application & Credit Check required. Immediately or by March 15th (id:45725)
552 Southridge Drive
Hamilton (Mountview), Ontario
SPACIOUS 4 Lvl BACKSPLIT in the Quiet Family Friendly Mountview Neighborhood on the Desirable WEST Mt. This Home is MUCH BIGGER than it Looks! 3+1 BEDS, 2 Spacious 4 Pc BATHS. 1,978 Fin Sq ft. FEATURES Incl: Covered Front Porch, Inside Entry from Garage, Parking for 4, O/C Main Lvl with VAULTED Ceilings, Granite Breakfast Bar seats 4, Carpet-free, Primary Bedroom has Two Closets, Bright Oversized Family Rm with Egress windows, pot lights & Dbl Closet, Lrg Bsmt Bedroom Perfect for a teen Retreat! Relax or Swim Year-Round in the Swim Spa! (2020) The fully fenced backyard is extra deep (155ft lot) with a charming garden Shed & shaded Deck. Ideally located! Close to Parks, Trails, Schools, Shops & Restaurants. Commuters have Easy Access to the Linc & 403. This home is a MUST SEE! (id:45725)
16 Gulfbrook Circle
Brampton (Sandringham-Wellington), Ontario
Top 5 Reasons Why Your Clients Will Love This Home; 1) Stunning Semi-Detached Home With Great Curb Appeal Located In One Of The Most In-Demand Neighbourhoods Of Brampton. 2) Gorgeous Open Concept Main Floor Plan With An Abundance Of Natural Light - The Most Ideal Starter Detached Home!. 3) On The Second Floor You Can Find Three Great Sized Bedrooms Including A Primary Suite W/ Walk In Closet & Ensuite Bathroom. 4) On The Lower Level You Can Find A Professionally Finished Rec Room Basement With Separate Entrance From Garage. 5) In The Backyard Oasis You Will Be Mesmerized By The Oversized Backyard Deck & The Advantage Of No Rear Neighbours. **EXTRAS** Close To Top Rated Schools, Public Transit & Retail Plazas! (id:45725)
350 Paradelle Drive
Richmond Hill (Oak Ridges Lake Wilcox), Ontario
Stunning Semi-Custom Home Set On A Premium Private Lot Overlooking Conservation Area.Executive Home W/3 Car Garage is Loaded W/Upgrades &Is Complete W/Your Very Own Private Backyard Oasis enjoy w/inground salt water heated pool,custom brick cabana w/washrm,wet bar,interlock patio& B/I TV&speakers.Beautifully landscaped exterior w/its soffit lighting&portico entrance,this property offers a serene&sophisticated living experience.Step through the double doors into the expansive main flr.Open-concept design w/10ft ceilings & 8ft doors,crown moulding,smooth ceilings&potlights all throughout.Family-sized kitchen features granite countertops,center island w/additional sink & breakfast bar,pantry&servery rm.High-end appls:Viking 6-burner gas stove,exhaust fan w/warming station,garbage compactor,D/W & fridge,this kitchen is designed for everyday living&entertaining.Valance lighting accents the cabinetry& chandelier adds elegance in breakfast area. Family rm,accessible through arched entry,offers hardwood flrs,potlights&striking precast mantel framing the gas fireplace.Picture windows allow for a view of the lush backyard.French doors lead to office w/coffered ceiling,chandelier&large window, perfect for productivity/relaxation.Practicality meets convenience in the mudrm,w/garage access&sideyard,front-load W/D& laundry sink.2pc powder rm completes the main level. Sweeping hardwood staircase w/iron pickets leads to upper flr,where coffered ceilings,potlights & wall sconces create warm ambiance throughout.Luxury primary suite features double doors,chandeliers,W/I closet w/organizers,sep sitting/exercise area. 5pc spa-like ensuite w/walk-in shower & soaker tub.Spacious secondary bdrms w/full bathrooms access.Circular stairway to the huge open lower level that awaits your own personal creativity & design.It also offers R/I plumbing & cantina.This gem is close to the serene Lake Wilcox Park&Community Centre,all amenities,public&private schools,golf courses,Hwy400,GO Station&more. (id:45725)
552 Southridge Drive
Hamilton, Ontario
SPACIOUS 4 Lvl BACKSPLIT in the Quiet Family Friendly Mountview Neighborhood on the Desirable WEST Mt. This Home is MUCH BIGGER than it Looks! 1,978 sq ft of Finished Living Space 3+1 BEDS, 2 Spacious 4 Pc BATHS. FEATURES Incl: Covered Front Porch, Inside Entry from Garage, Parking for 4, O/C Main Lvl with VAULTED Ceilings, Granite Breakfast Bar seats 4, Carpet-free, Primary Bedroom has Two Closets, Bright Oversized Family Rm with egress windows, Pot lights & Dbl Closet, Lrg Bsmt Bedroom – Perfect for a teen Retreat! Relax or Swim Year-Round in the Swim Spa! (2020) The fully fenced backyard is extra deep (155ft lot) with a charming garden Shed & shaded Deck. Ideally located! Close to Parks, Trails, Schools, Shops & Restaurants. Commuters have Easy Access to the Linc & 403. This home is a MUST SEE! (id:45725)
Lower - 431 O'connell Road
Peterborough South (West), Ontario
Newly renovated 2-bedroom basement unit in a prime location! This beautifully updated 2-bedroom, 1- bathroom basement unit offers a modern living space with numerous upgrades, including pot lights, new flooring, a brand new kitchen, an updated washroom, and stylish light fixtures. Situated near Lansdowne and Monaghan in a quiet residential neighbourhood, this home provides easy access to shopping, schools, restaurants, parks and essential amenities. Tenants are responsible for 40% of utility costs (gas, hydro, water), and 1 parking space is included. (id:45725)
53 Longfellow Avenue
St. Catharines (Haig), Ontario
LOCATED IN THE HEART OF GARDEN CITY ST.CATHERINES, THIS CHARMING FAMILY HOME IS CENTRAL TO ALL NIAGARA HAS TO OFFER LIKE WINERIES, POPULAR PARKS, BROCK UNIVERSITY, AND OF COURSE THE BEAUTIFUL NIAGARA FALLS. THE HOUSE OFFERS A SPACIOUS FRONT ENTRANCE-CERAMIC FLOORS, OPEN CONCEPT KITCHEN-BREAKFAST NOOK. FAMILY ROOM WITH VIEW AND DOORS TO BACKYARD. ALSO FEATURES A FORMAL LIVING ROOM, AN OAK STAIRCASE TO 2ND LEVEL. LARGE MASTER BEDROOM WITH A 4 PIECE ENSUITE, SOAKER TUB, A SEPARATE SHOWER, AND A WALK-IN CLOSET. 3 ADDITIONAL FULL-SIZE BEDROOMS EACH WITH A SPACIOUS FRENCH DOOR CLOSET AND A 4 PIECE BATH. LAUNDRY ROOM IS CONVENIENTLY LOCATED ON THE MAIN FLOOR. BASEMENT IS FINISHED WITH A LARGE RECREATION ROOM, AN ADDITIONAL LARGE BEDROOM AND A FULL BATHROOM. RELAX WITH A CUP OF TEA IN THE COVERED FRONT PORCH. THIS HOUSE HAS EVERYTHING A FAMILY NEEDS. CENTRAL VACUUM ROUGHED-IN, HIGH-EFFICIENCY FURNACE, DOUBLE CAR GARAGE, DOUBLE PAVED DRIVEWAY AND CENTRAL AIR. (id:45725)
688 Kitley Line 8 Road
Elizabethtown-Kitley, Ontario
Have you dreamt of building your dream home in a gorgeous, quiet and peaceful country setting well look no further. This amazing 27.61 acre property is the epitome of peace and quiet and is the perfect spot to fulfill your plans. With cleared areas as well as treed space this lot give you fabulous privacy and is rife with wildlife. Just a stones throw to the charming town of Merrickville and close to the Brockville and Smiths Falls area as well as an easy commute to Ottawa, don't miss this incredible opportunity. **For safety reasons, please do not walk the land without permission** (id:45725)
1804 - 2910 Highway 7
Vaughan (Concord), Ontario
Stunning Corner South West Facing premium 2 Bedroom/ 2 Bathrooms Suite with Fabulous Open Balcony. 2 parking spots . Impeccably improved ,Fully Upgraded Model. Top End Kitchen W/Stainless Appliances, Granite Counters & Tall Cabinets. Soaring 9Ft Ceilings. Upgrades include recent paint, feature wall accent in living room, floor to ceiling windows, upgraded ELF's with wifi integration, Engineered Hardwood Floors. 2 Full Bathrooms. 2 Parking Spots (Tandem) & Locker. 24/7 Concierge and security. (id:45725)
12 Stauffer Road
Brantford, Ontario
Welcome to this Brantford beauty in a serine location close to nature but easy HWY access. This ALMOST NEW spacious 2400 sq ft home with double garage offers 4 beds and 3 baths with plenty of space for the growing family. The main floor offers plenty of windows for fantastic natural light and an open concept floor plan perfect for entertaining family and friends. The eat-in Kitchen offers back yard access, S/S appliances, quartz counters and an island/breakfast bar offering more seating. The main floor is complete with a 2 pce bath and garage access. Upstairs there is plenty of space with 4 generous sized bedrooms. Master with ensuite and W/I closet. This floor is complete with 5pce main bath and the convenience up upstairs laundry. The basement is unfinished and awaiting your finishing touches. This home is located in a great area close to trails, golf course and minutes to the Hwy perfect for commuting. Looking for a home to check ALL the boxes look no further!! (id:45725)
11 - 4020 Brandon Gate Drive N
Mississauga (Malton), Ontario
Excellent Location! Beautiful Four bedroom house plus one. House, Spacious Living Room. Finished Basement, Single Car Garage Private Driveway. Close To Walmart, Bus Station, Schools. Close To Hwy 427, 407, Airport, Hospital, Plaza And Schools. (id:45725)
10 Aspen Circle
Thames Centre, Ontario
Welcome to 2354 sq. ft. (+/-) of modern elegance in the growing Rosewood community of Thorndale! Built by Sifton Properties, this stunning brand new 4-bedroom, 2.5-bathroom home is designed for both comfort and style. The striking White Linen stucco exterior and custom double 8 walnut-stained front door create a grand first impression. Inside, you'll find 8 interior doors on the main floor, 4 pot lights throughout, and rough-ins for under-cabinet lighting, allowing for a seamless blend of sophistication and functionality. As an Express Quick Closing Home, this property offers the best of both worlds move in faster while still personalizing key finishes like flooring, cabinetry, and countertops to suit your style. Located in the charming town of Thorndale, Ontario, Rosewood is a vibrant new neighbourhood with spacious lots, fresh open air, and convenient access to schools, shopping, and recreation. Call this home today and experience the Sifton built difference. (id:45725)
91 Aspen Circle
Thames Centre, Ontario
This brand-new 4-bedroom, 2.5-bathroom home by Sifton Properties offers 2,746 sq. ft. (-/+) of beautifully designed living space on a premium partial look-out lot backing onto green space. The stunning Shouldice brick and stone exterior is complemented by a custom 8 front door with a matte black grip-set and matte black house numbers, creating a sophisticated first impression. A third bay added to the garage provides extra parking or storage space, while 8 interior doors throughout the main floor enhance the home's open and airy feel. Additional 4 pot lights and rough-ins for under-cabinet lighting allow for a bright and modern atmosphere, while front exterior light fixtures add a stylish touch. Enjoy seamless indoor-outdoor living with 8 patio doors leading to the rear deck, perfect for entertaining or taking in the natural surroundings. As a Quick Closing Home, this property offers the ideal balance of convenience and customization, allowing you to personalize key finishes like flooring, cabinetry, and countertops. Located in Rosewood, Thorndale's premier new community, you'll appreciate the spacious lots, fresh open air, and easy access to schools, shopping, and recreation. Secure your spot in this growing neighbourhood today! Minimum 120-day closing required. (id:45725)
21111 Dundonald Road
Southwest Middlesex, Ontario
This 124 +/- acre cash crop farm in Glencoe offers a great opportunity to expand your land base with 90 +/- acres of workable farmland with rich sandy loam soil that has been on a corn and soybean rotation. The property has approximately 15 acres that are systematically tiled and the remainder is randomly tiled, allowing for improved drainage and increased yields. There is approximately 2400ft of frontage along the Thames River. The property currently qualifies for Municipal Tax Reduction and may qualify for Land Tax Incentive Programs. This is an excellent opportunity for anyone looking to invest in a well-maintained and productive farm in a prime agricultural area. (id:45725)
23 Aspen Circle
Thames Centre, Ontario
This stunning 4-bedroom, 2.5-bathroom home offers 2,864 sq. ft. (-/+) of thoughtfully designed living space, situated on a premium lot backing onto green space. Brand new built by Sifton Properties, this home features an upgraded double front door, an extended covered front porch, and sleek matte black house numbers, adding to its modern curb appeal. Inside, an additional 77 sq. ft. expands the living area, while a walk-in pantry off the kitchen provides extra storage. The basement ceiling height has been increased by 6, making the lower level feel even more spacious and open. As a Quick Closing Home, this property allows you to move in sooner while still customizing key finishes like flooring, cabinetry, and countertops. Located in Rosewood, a growing community in Thorndale, Ontario, residents enjoy spacious lots, fresh open air, and convenient access to schools, shopping, and recreation. Dont miss this opportunity to own a beautifully upgraded home in a welcoming neighbourhood! Minimum 120-day closing required. (id:45725)
81 Larry Crescent
Haldimand, Ontario
Welcome to 81 Larry Crescent! This stunning 2-storey detached home is the perfect blend of style, space, and comfort. With four spacious bedrooms, four bathrooms, and a fully finished basement with heated flooring in key areas for added comfort, it is designed for modern living. Additionally, a hidden room in the basement offers a fun and unexpected surprise. Step inside and be greeted by a thoughtfully crafted interior, featuring elegant finishes and a bright, welcoming ambiance. The living spaces transition seamlessly, making it perfect for both relaxing and entertaining. And the kitchen? It is a chef's dream: modern, spacious, and complete with a pantry that includes an additional sink - perfect for meal prep, washing produce, or keeping dirty dishes out of sight while entertaining. But the real showstopper? The backyard oasis. Picture yourself lounging by a stunning saltwater inground pool, hosting epic summer BBQs, or just unwinding in your own private retreat. Plus, the backyard features a beautiful cabana, adding extra convenience and luxury to your outdoor space. Location? With easy access to highways and many amenities just minutes away, this is more than a home; it is the lifestyle upgrade you have been waiting for! (id:45725)
4126 Prokich Court
Lincoln (Beamsville), Ontario
This stunning family home checks absolutely all the boxes. It features over 4000 sq ft of modern living space with 4+1 bedrooms, 4 bathrooms, a finished basement & fully finished garage. Conveniently located in a quiet court, steps to schools and parks with amazing curb appeal & new interlock in the front and back along with an inground pool. This home also comes equipped with some great features like custom closets, motorized black out blinds, spacious bedrooms & accent walls. (id:45725)
234 - 652 Princess Street
Kingston (Central City East), Ontario
Welcome To This Spacious 3 Bedroom, 1 Washroom Condo Offering Stunning City Views. The Unit Designs Open Concept Kitchen/Dining/Living Area With Modern Laminate Flooring, Updated Kitchen With Granite Countertops Making it Comfort and Convenience.Idea For Students Accommodation, Professionals, Small Family, Etc. Just Minutes From Queens University, Downtown Kingston, The Hub, Shops, Stores, And Public Transit Routes. This Location Offers Lots To See And Do. Residents Will Never Be Too Far From Anything They Need! Tenants Pay Hydro (id:45725)
82 London Road
Bluewater (Hensall), Ontario
An excellent opportunity in today's housing market. Attractively priced 3 bedroom house with an updated kitchen and bathroom. New HighEfficiency Gas Furnace Installed in December 2024. Full year round comfort as well with Central Air. Lots of Parking. All appliances included. An ideal property for an investor and a great property for your first home purchase. A newly installed 200 amp hydro panel. One of the few houses in the area priced attractively. With these lower mortgage rates this makes this property even more affordable. Taxes include Hensall Lagoon debenture annually of $389.46, water debenture annually of $656.24 and garbage/recycling of $220.00. (id:45725)
#2 - 73 Queen Street
Kingston (East Of Sir John A. Blvd), Ontario
What an amazing opportunity In the heart of historical downtown Kingston. This small but versatile commercial space is perfect anyone looking to be downtown with great exposure that doesn't need tons of space for an office or retail use, offering exceptional visibility and exposure through foot traffic and 1000's of vehicles per day. Available immediately. Lease monthly for $1400 plus HST. All utilities and property taxes are included. (id:45725)
262 Alscot Crescent
Oakville (Mo Morrison), Ontario
Explore this extraordinary opportunity to live in / renovate / build a new home in the heart of Morrison. Charming family home tucked away on a secluded and tree-lined crescent. Ultimate privacy with breathtaking views. Private 17,857 sq ft premium lot with western exposure backing onto a lush ravine. Exceptional property nestled within Oakville's coveted school district. Walking distance to Gairloch Gardens, parks and within reach of downtown Oakville, the marina, clubs, Oakville Trafalgar Community Centre, GO station and Cornwall shopping corridor. Unparalleled opportunity to live in the prestigious and highly sought-after South East Oakville. (id:45725)
153 Cavendish Court
Oakville (Mo Morrison), Ontario
This stunning 5-bedroom detached home, recently renovated to modern standards, is nestled in a quiet and secluded court in Southeast Oakville. Situated on a prime 0.316-acre pie-shaped lot with RI-1 zoning, the property offers incredible potential for customization or redevelopment. With a desirable western exposure, residents can enjoy abundant natural light and breathtaking sunsets. Its location is highly sought-after, being in close proximity to Oakville Trafalgar High School, one of the top-rated schools in the area, making it an ideal choice for families seeking both luxury and convenience. (id:45725)
D - 576 Bryne Drive
Barrie (0 West), Ontario
2628.07 s.f. of Industrial space for lease good for retail office use. Close to Walmart, Galaxy Cineplex, shopping, restaurants and highway 400 access. 614.75 s.f. of mezzanine space available for additional rent of $150/mo increasing by $50/mo annually. $15.95/s.f./yr & TMI $5.69/s.f./yr + HST Tenant pays utilities. (id:45725)
43 St George Street
St. Catharines (Facer), Ontario
Welcome to this charming 2-bedroom, one-and-a-half-storey home located at 43 St. George St. in St. Catharines, Ontario. Nestled in a quiet area, this property offers easy access to the QEW, making commuting a breeze. Step inside to discover a host of upgrades that enhance both style and functionality. The interior features new light fixtures, fresh paint, and modern baseboards, creating a welcoming atmosphere throughout. The updated kitchen boasts stylish cabinets and ample storage, perfect for culinary enthusiasts. Relax in the beautifully renovated bathroom, designed with comfort in mind. Crown moulding adds a touch of elegance, completing the homes inviting aesthetic. Outside, enjoy a serene setting perfect for unwinding after a long day. This well-maintained property is ideal for first-time buyers or those looking to downsize. Don't miss the chance to make this delightful home yours! Tons of upgrades: NEW water tank (owned)installed in (2021),extended NEW asphalt driveway(2020),NEW windows installed (2021) downstairs and upstairs back bedroom, NEW window coverings (2021), new roof on shed (2023),restructured front porch(2024),NEW matching Convectional Oven and microwave/ Range above (2021),NEW flooring installed throughout house EXCEPT back bedroom(2024),installed 9mm poly underneath house and crawlspace walls insulated with spray foam(2021),NEW trim and baseboard (2024),House freshly painted (2024),new carpet on stairs(2024),NEW light fixtures (2024)NEW kitchen cabinets w/crown moulding (2024), NEW countertops(2024),NEW extra large (id:45725)
206 - 5100 Dorchester Road E
Niagara Falls (Morrison), Ontario
Great central location for this well-maintained security building ,easy access to QEW ,shopping, churches ,public transit and main roads. 2 adjacent underground parking spots and a storage locker. Beautiful bright updated lobby with controlled entry and mail acess , fittness room, party/meeting room with kitchen access, inground pool , underground car wash, visitor parking. Unit 206 is a lovely 2 bedroom unit with a spacious nice layout with 2 sets of patio doors to the balcony. Separate kitchen has window cut out to dining area, open living/dining room, primary bedroom features walk in closet and 4pc ensuite with whirlpool tub. Freshly painted in neutral tones. This second level unit offers close proximity to both the elevator and the stairs plus the security of being off the ground level (id:45725)
A13 - 7500 Lundy's Lane
Niagara Falls (West Wood), Ontario
RETAIL OR EXPERIENTIAL space available in the highly sought-after tourist district of Niagara Falls within Canada One Outlets. National or international brands preferred. Minutes from the USA border. 300 retail staff on-site plus thousands of shoppers daily waiting for you! Well-lit, open-concept layout with 24' ceilings. Ground level garage door. Quick access to the highway. (id:45725)
C14d - 7500 Lundy's Lane
Niagara Falls (West Wood), Ontario
CAFE, BAKERY, OR SMALL RESTAURANT SPACE available in the highly sought-after tourist area of Niagara Falls within Canada One Outlets. Looking for national or international brands ready to serve a high-traffic location. 300 retail staff on-site plus thousands of shoppers daily looking for their next favorite spot! Fire suppression system included. Shared staff bathroom outside of space. Food court seating and patio available for your patrons included in CAM. Some appliances and stainless steel tables onsite available for rent or purchase. Walk-in freezer and fridge and additional storage room available for rent. Perfect for a specialty coffee shop, artisanal bakery, or boutique eatery in a high-visibility location! (id:45725)
B5, B6, B7 - 7500 Lundy's Lane
Niagara Falls (West Wood), Ontario
RETAIL OR EXPERIENTIAL space available in the highly sought-after tourist district of Niagara Falls within Canada One Outlets. National or international brands preferred. Minutes from the USA border. 300 retail staff on-site plus thousands of shoppers daily waiting for you! Well-lit, open-concept layout with 24' ceilings. Truck-level dock for easy logistics. Quick access to the highway. (id:45725)
C14ab - 7500 Lundy's Lane
Niagara Falls (West Wood), Ontario
CAFE, BAKERY, OR SMALL RESTAURANT SPACE available in the highly sought-after tourist area of Niagara Falls within Canada One Outlets. Looking for national or international brands ready to serve a high-traffic location. 300 retail staff on-site plus thousands of shoppers daily looking for their next favorite spot! Fire suppression system included. Shared staff bathroom outside of space. Food court seating and patio available for your patrons included in CAM. Some appliances and stainless steel tables onsite available for rent or purchase. Walk-in freezer and fridge and additional storage room available for rent. Perfect for a specialty coffee shop, artisanal bakery, or boutique eatery in a high-visibility location! (id:45725)
B17, B18, B19 - 7500 Lundy's Lane
Niagara Falls (West Wood), Ontario
RETAIL OR EXPERIENTIAL space available in the highly sought-after tourist district of Niagara Falls within Canada One Outlets. National or international brands preferred. Minutes from the USA border. 300 retail staff on-site plus thousands of shoppers daily waiting for you! Well-lit, open-concept layout with 24' ceilings. Truck-level dock for easy logistics. Quick access to the highway. (id:45725)
24 Raymar Place
Oakville (Oo Old Oakville), Ontario
Stately residence at the bottom of an exclusive cul de sac, one house away from the Lake and steps to Downtown Oakville. Over 8000 sqft total space, including 5293 main & second floor, plus 902sqft heated & enclosed outdoor space. Extensively renovated by Cochren Homes in 2011, outdoor space added in 2015. Main & second floor freshly painted ('25). 18,535sqft pie-shaped lot, completed with saltwater pool & hot tub. Impeccably maintained & impressive curb appeal. Main floor features large principal rooms with Travertine tile, hardwood, Pella windows (with B/I blinds), pot lighting, B/I speakers, 2 storey high ceilings (in sitting room) & skylights. High end kitchen with Wolf, Subzero and Miele appliances, oversized centre island, custom cabinetry & adjacent eat-in breakfast room. Kitchen opens to family room with over 9ft coffered ceilings, gas fireplace (with marble surround & wood mantle). Enclosed outdoor space with mounted heaters, ceiling fans, retractable screens, flatscreen TV, two-sided fireplace and outdoor kitchen with built-in Lynx BBQ. 2nd floor boasts large primary with walk-in closet (with custom organizers), California shutters & B/I speakers. 5pc ensuite with double vanity, soaker BainUltra tub (with Perrin & Rowe hardware) & oversized glass enclosed shower. 2nd floor includes 3 additional large bedrooms, 2 additional bathrooms and laundry room. 2nd floor also features combination exercise room/office with 3-sided fireplace & vaulted coffered ceiling. Large basement complete with 2 bedrooms, full bath, bar area, rec room, temperature controlled wine cellar & recently improved utility room. Professionally landscaped, towering trees & manicured gardens. Hardscaped with armour stone, interlock stone work and border & retaining walls. Salt water pool with adjoining hot tub with stone waterfall feature. 3 car garage. Raymar is one of Oakvilles most desirable streets, offering a rare combination of tranquility & easy access to Downtown Oakville! (id:45725)
Ph08 - 10 Eva Road
Toronto (Etobicoke West Mall), Ontario
Welcome to Evermore at West Village, This Pent House Corner Unit 2 Bedroom 2 Bath Condo Suite In Tridel & Open Living Space, Unique Layout With Spacious And Private Balcony. This Suite Comes Fully Equipped with Energy Efficient 5-star Stainless Steel Appliances, In Suite Laundry with Built-in Storage. Parking And Locker Included. (id:45725)
44 Howe Island Drive
Frontenac Islands (The Islands), Ontario
Welcome to your waterfront oasis on the shores of the St. Lawrence River and renowned Bateau Channel! This 4583 sq ft Garafalo Custom build offers an unparalleled blend of quality, luxury, privacy, and breathtaking views. Situated on 4 acres of meticulously landscaped grounds, this property boasts a west-facing rear yard perfect for enjoying fun in the sun by the pool or dock until the sky paints a masterpiece with its sunset hues. The excavated channel and turnaround area ensures that even large boats can dock, while the clean shoreline with a stone breakwater adds to the charm of the waterfront experience. Accomplishing this beautifully developed waterfront was no small feat and truly needs to be seen to be appreciated. As you step through the grand entrance of the home, you are greeted by stunning water views across the foyer and great room with bright windows and soaring ceilings. There is also a large eat-in kitchen with custom cabinets and stone counters as well as a main floor primary bedroom which features a large ensuite and walk-in closet, offering convenience and comfort. The 5-pc ensuite is equipped with an over-sized tiled steam shower, perfect for unwinding after a day on the water. With three additional bedrooms, double loft/office space above the garage, and 3.5 bathrooms, there's plenty of space for family and guests. Other highlights include a main floor laundry room for easy single-floor living, stamped concrete patio for low maintenance entertaining, paved driveway, and extensive exterior lighting. The 2+ car attached insulated garage features in-floor heating and a 2-pc bathroom, providing ample space for vehicles and storage with double rear door access and ramp. Additionally, the detached garage provides 900 sq ft of great workshop and/or storage space with 10 door, electricity, water and plumbing roughed-in, and a dedicated holding tank. Don't miss your chance to experience the luxury and serenity of life on the St. Lawrence River! (id:45725)
7666 Highway 38 Road
Frontenac (Frontenac South), Ontario
Drilled Well, 7 Gallons Per Minute (GPM), Survey, Approx. 4.23 Acres, Tree Lined, Culvert In, Drive In to Your Level Building Site & Enjoy Peace & Quiet, Surrounded by Nature, Evergreens Beautiful Year Round, Golf Course Down The Road, K&P Trail a Stone's Throw Behind You (You'd Have to Have a Really Good Arm), Surrounded by Gorgeous Lakes, Spend Your Days Boating, Fishing, Hiking, Golfing, Snowmobiling, Having a Camp Fire on Your Own Private Property just minutes to All Village Amenities. 28 min to Kingston shopping, and Hwy 401, or head North to Hwy 7 and be in Perth, Carleton Place/ Ottawa in no time! Home Design options may be available upon request. (id:45725)
79 Mayvern Crescent
Richmond Hill (North Richvale), Ontario
Welcome to 79 Mayvern Crescent, a charming 3+1 bedroom home nestled in a sought-after Richvale neighbourhood. This welcoming property features a beautiful sunroom addition off the kitchen, adding over 200 sq. ft. of extra living space filled with natural light. A skylight in the kitchen further enhances the home's bright and airy feel. Enjoy the comfort of renovated bathrooms, a finished basement offering extra versatility, and a 50 x 120 ft. fully fenced yard, perfect for relaxation and entertaining. Ideally located close to transit, Hillcrest Mall, parks, schools, and a variety of shops and restaurants, this home offers both convenience and great community living. Don't miss out on this great opportunity! (id:45725)
