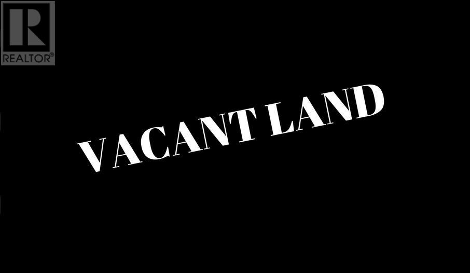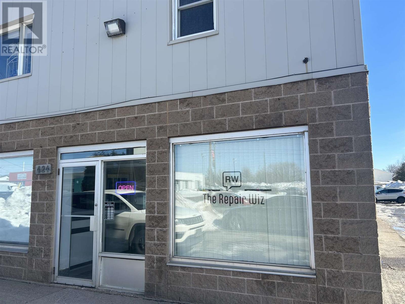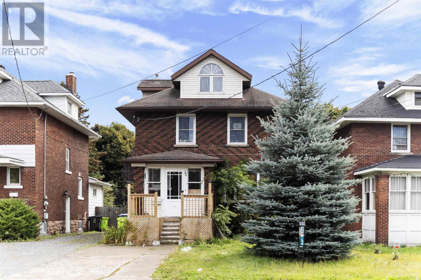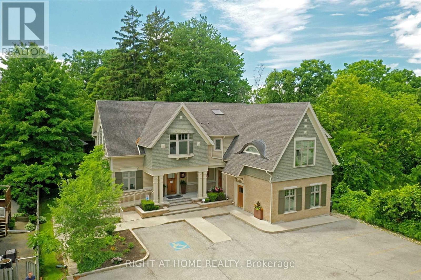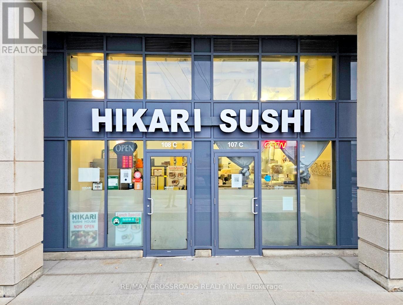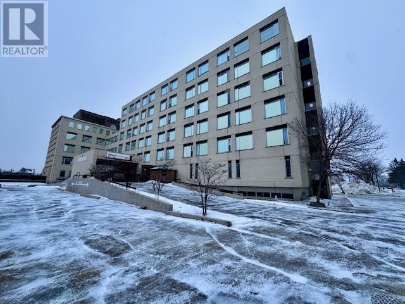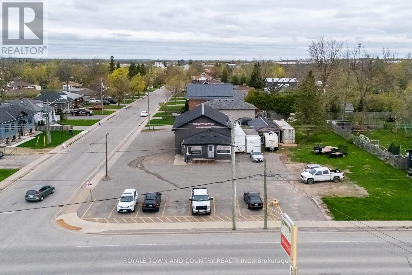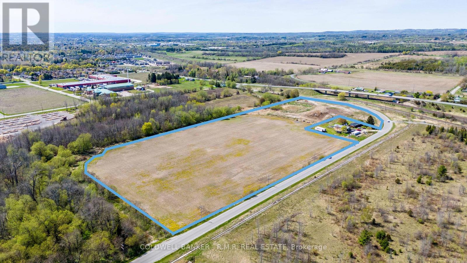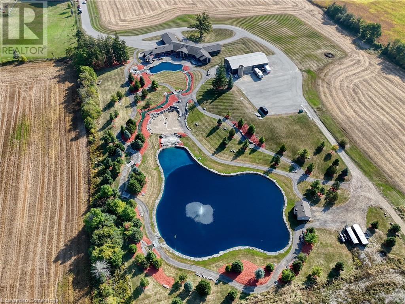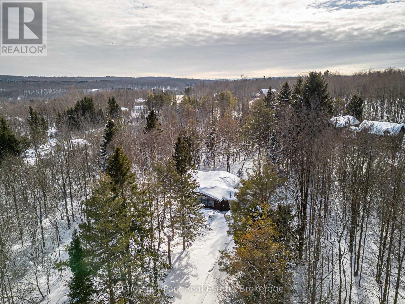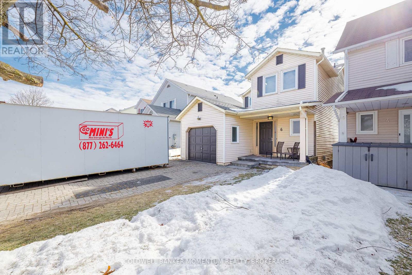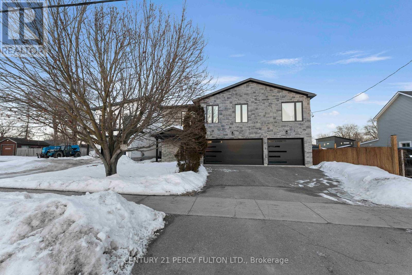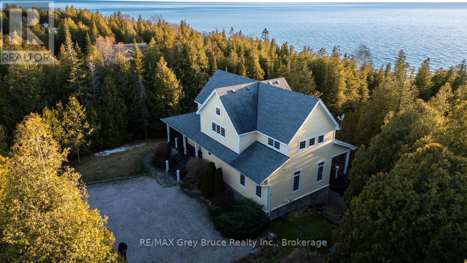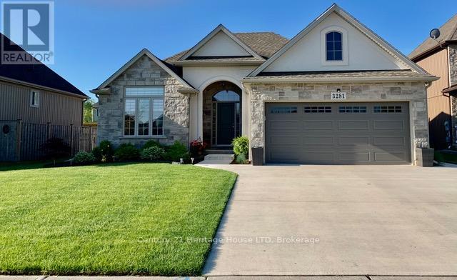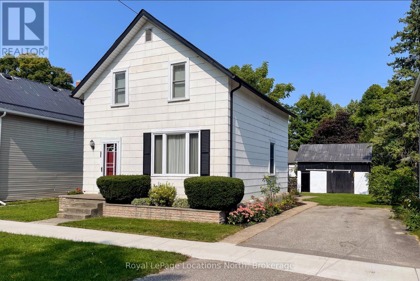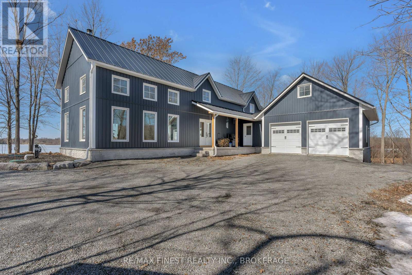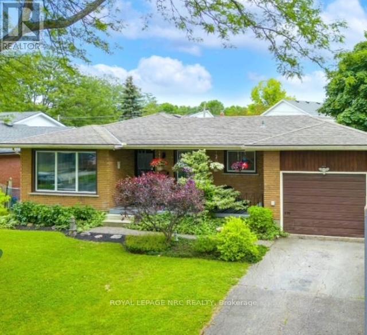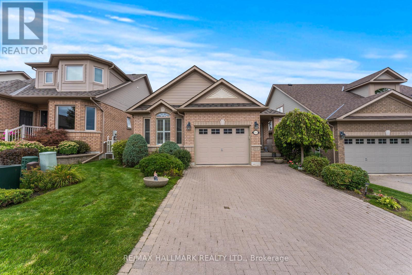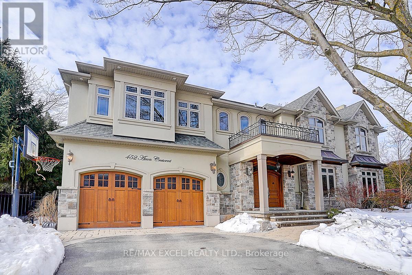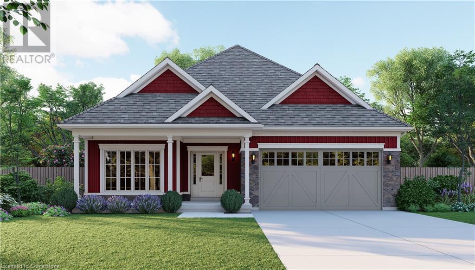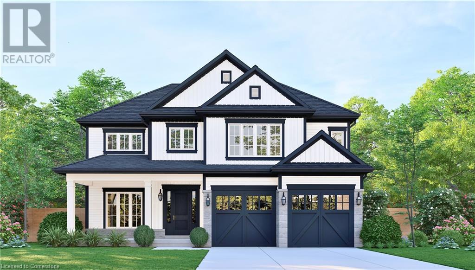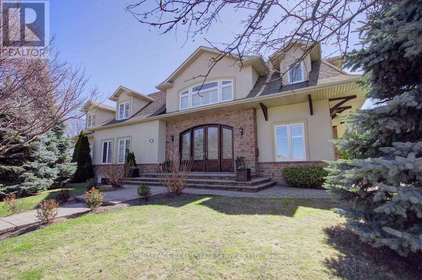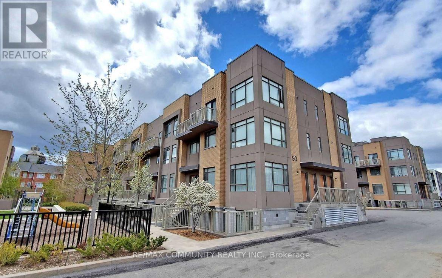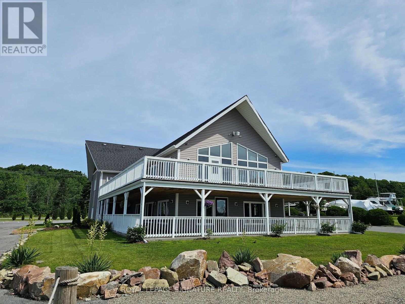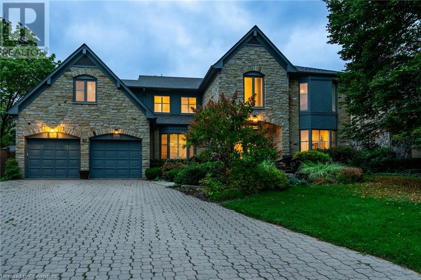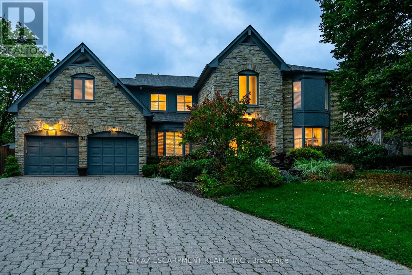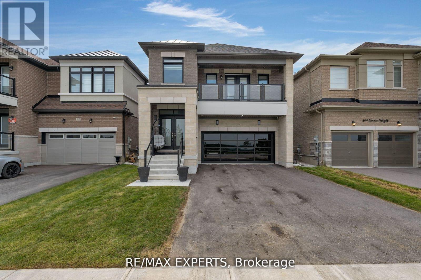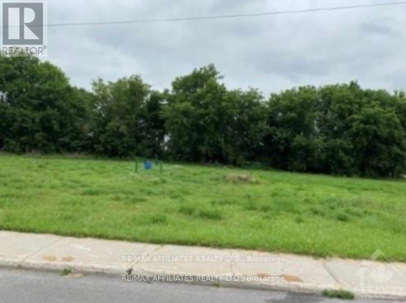817 Charlotteville East Quarterline Road
Vittoria, Ontario
Looking for a sweet rural retreat? This cozy 3 bedroom home sits on 34 acres of farmland in Vittoria. Step inside the home to a spacious mud room, perfect for keeping the outdoor dirt contained. Step up to the sunroom with access to the welcoming and bright kitchen. This kitchen offers ample cupboard space, an island for extra room for baking and as a bonus a two-piece powder room conveniently located, no need to run upstairs! From the kitchen enter the large dining room with enough space for the whole family to gather. Next you will find the comfortable living room with windows all around providing plenty of natural light. Head upstairs now to the first two large bedrooms and the primary bedroom with its' gorgeous walk-in closet! Also up here is the main four piece bathroom with laundry. Downstairs a recreation room and bonus room offer extra space for entertaining. The utility room and storage room provide space for all those extras in life. This home was originally built around 1950 and moved to this property onto a new foundation in 2006. Windows, plumbing and electrical were upgraded in 2006. Looking for more? Head outdoors! This hobby farm offers privacy while being only a short drive to the beach and the amenities of town. The workable land (approximately 30 acres) is currently used for cash crops, apple trees (1 acre of newer Gala, Ambrosia and Honey Crisp), and two acres of Haskap berries. There are two 35x156 Decloet Poly covered greenhouses with separate power, motorized vents and separate well, small barn and several sheds. This beautiful property truly is a little piece of paradise in the country! Property subject to gas easement at front. (id:45725)
73 Crimson Ridge Dr
Sault Ste. Marie, Ontario
LAST LOT FOR SALE IN DESIRABLE CRIMSON RIDGE SUBDIVISION. BEAUTIFUL AND PRIVATE LOT HAS BEEN CLEARED AND READY FOR YOUR DREAM HOME. GORGEOUS VIEW OF THE GOLF COURSE. ENJOY ALL OF THE AMENITIES THAT SURROUND THIS NEIGHBOURHOOD INCLUDING GOLF, EMBER'S RESTAURANT, HIKING, AND SEASONAL ACTIVITIES. (id:45725)
424 Pim St # A
Sault Ste. Marie, Ontario
COMMERCIAL SPACE CENTRALLY LOCATED IN HILLTOP LOCATION. GREAT EXPOSURE AS SPACE FRONTS ON BUSY PIM STREET. BRIGHT RECEPTION AREA, LARGE OFFICE, AND TWO ADDITIONAL ROOMS. ALL ROOMS HAVE SINKS. ADDITIONAL MEZZANINE AREA. PRIVATE 2PCE. WASHROOM. MEZZANINE PROVIDES ADDITIONAL SPACE FOR STORAGE. CENTRAL AIR AND SECURITY SYSTEM. 1050SQFT (id:45725)
162 Pim St
Sault Ste. Marie, Ontario
Don't miss this lucrative opportunity! Situated in downtown Sault Ste. Marie, this income property boasts 8 bedrooms and 3 bathrooms, generating substantial rental income. Benefiting from numerous updates, the house features two bedrooms in the basement, one on the main floor, four on the second floor, and one on the third floor—providing ample space for tenants. Additionally, the double detached garage is rented, further enhancing the property's revenue potential. All rents are inclusive, and tenants are on month-to-month leases, providing flexibility. With a total of 2173 sq ft, this property presents a solid investment opportunity. Please allow 24 hours notice for all showings. Contact your trusted REALTOR® today for more details! (id:45725)
4057 New Street
Burlington (Shoreacres), Ontario
The Slye Fox in Burlington is the original. Very popular and well-known pub and restaurant with a long history. Located in a busy plaza at Walkers Line and New Street with very solid sales.Available with training or convert this great buildout into your own concept, cuisine, or franchise. Lots of signage including the on the pylon in a plaza with well over 100 parking spaces. Great layout that includes tons of seating area, party room, dart boards, and a long classic bar. Please do not go direct or speak to staff or ownership. (id:45725)
1102 Wellington Avenue
Windsor, Ontario
Beautiful fully upgraded 3 Bed 1 Bath Detached House on a big 45' Lot with 1 bedroom finished basement. No Carpet in house, Laminate everywhere ! New windows, Floors, Upgraded Kitchen, Smooth ceiling, Beautiful Spacious Backyard! (id:45725)
206c Queen Street S
Mississauga (Streetsville), Ontario
Longstanding cafe and bakery at the busiest corner of Streetsville Mississauga with a long history of great sales. Kate's Town Talk Bakery is one of the most well-known businesses in Streetsville and occupies the northwest corner in this popular area known for its restaurants and businesses. Easy to manage and staff 900 Sq Ft space with a large kitchen and a ton of prep area downstairs in the high and dry basement. This business functions as a bakery and cafe but it can be rebranded into a different concept, cuisine, or franchise. Please do not go direct or speak to staff or ownership. (id:45725)
1440 Hurontario Street
Mississauga (Mineola), Ontario
Fully Furnished main Floor Of David Small Award Winning Boutique Office Building. Just Steps From Trendy Port Credit. Walk To Port Credit Go,Min To Qew, 20 Min To Downtown. 3 Flrs, Each W/Top Of The Line Finishes & Inspired Work Areas.Uncompromising Quality Thru-Out. A True Signature Building. Property Is Furnished And Ready To Be Move In. (id:45725)
245 Toronto Street
Clarington (Newcastle), Ontario
Industrial Building Lot, 1.08 Acres. Multiple Permitted Uses, 30 Second From 401 At Mill Street, Newcastle. (id:45725)
107&108 - 370 Highway 7 E
Richmond Hill (Doncrest), Ontario
Great Opportunity to Own a Japanese Take-Out Restaurant! Become your own boss with this well-established and easy-to-operate Japanese take-out restaurant with LOW RENT ($3,140 + HST). Consistently great online reviews, particularly on popular food delivery apps, this business is thriving and showing steady month-over-month sales growth. The restaurant boasts a loyal and growing customer base, located in a prime area surrounded by condos, houses, and a rapidly developing residential/commercial neighborhood. Don't miss out on this turnkey opportunity to step into a successful, high-demand market! (id:45725)
3303 - 10 York Street
Toronto (Waterfront Communities), Ontario
Experience opulent urban living at Ten York by Tridel! A 33rd-floor corner unit offering luminous and expansive spaces. Boasting two bedrooms and two baths including parking and locker, this830-square-foot condo embodies contemporary elegance. Revel in its modern design, featuring an open-concept layout, a sleek kitchen with quartz countertops, large centre island, and a sophisticated standing shower in the bathroom. Embrace cutting-edge technology with state-of-the-art keyless entry for ultimate security and convenience. This extraordinary property includes dedicated parking and a secure locker, fulfilling all your urban lifestyle needs. Nestled in a dynamic neighbourhood at the heart of Toronto's bustling cityscape, it provides easy access to the charming waterfront, Union Station, Rogers Centre, Scotia Bank Arena, CN Tower, Ripley's Aquarium, and an array of dining options to tantalize your taste buds!! (id:45725)
127 William Fair Drive
Clarington (Bowmanville), Ontario
Bright And Spacious 4 Bedroom House In Mature Quiet Neighbourhood In Bowmanville. Stunning Kitchen With Stainless Steel Appliances. Very Convenient Location Near Many Amenities Such As Shopping Centres, Restaurants, Schools, Parks, Etc. (id:45725)
101/104 325 Archibald St S
Thunder Bay, Ontario
8750 square feet of OFFICE & CLINICAL space on south side of Thunder Bay. Located in the McKellar Place building on the main floor in 2 suites. Unit 101 (5050sf) which is built out as a CLINIC consists of; LARGE RECEPTION, 13 EXAM ROOMS ALL WITH SINKS, 2 EXTRA LARGE EXAM ROOMS WITH SINKS, 3 OFFICES, 3 ACCESSIBLE WASHROOMS. Unit 104 which neighbours this space (3696sf) consists of; 6 OFFICES WITH WINDOW, 3 SMALL ROOMS NO WINDOW, 1 BOARDROOM, 2 WASHROOMS (1 ACCESSIBLE), LARGE OPEN ROOM WITH TALL CEILINGS, LUNCHROOM. The two units can potentially be leased together or separate. Both units are accessible. Plenty of on site parking available at an additional cost monthly dependent on needs. (id:45725)
270 Lakeshore Dr
Sault Ste. Marie, Ontario
Vacant Waterfront lot on Lakeshore Drive. Unorganized township, west facing with beautiful sunsets on Lake Superior. Build your dream home! Parking pad for 2 vehicles installed. Hydro available at the road, round maintained year round. Survey Available. (id:45725)
118 Queen Street
Kawartha Lakes (Lindsay), Ontario
Turnkey Business Opportunity: Profitable and Established with Strong Growth Potential! Take the reins of a thriving Automotive business with a solid track record and unlimited growth potential. This established business boasts a strong market presence, brand recognition, and a loyal customer base. Ideal for entrepreneurs or strategic buyers, this opportunity offers well-organized operations with all necessary systems, processes, and staff in place. The seller is open to providing transitional support for a smooth ownership transfer. Currently leasing 118 (MLS #X11911101) & 122 Queen Street (MLS #X11911103). (id:45725)
158 Arkell Street
Hamilton, Ontario
The Best Student Rental Investment! This beautifully renovated 2.5-storey home, located in the desirable Westdale neighborhood of Hamilton, offers an incredible investment opportunity. With 10 bedrooms, you can maximize rental income. The property features 2 kitchens, 2 laundry areas, and 4 bathrooms, ensuring convenience and comfort for tenants. The spacious layout includes over 3,000 square feet of finished living space with premium finishes throughout, including modern glass tile backsplashes, spa-like bathrooms, and high-end laminate and porcelain tiles. Plus, with vacant possession available, you have the potential to achieve market value rents. Located just minutes from McMaster University and Westdale Village, this is an ideal location for student housing! (id:45725)
000 County Rd 18 Road
South Stormont, Ontario
This lot in the village of St Andrews West is the perfect spot to built your dream home. Imagine being steps away from schools, churches, restaurants, and a full service store. The lot has Municipal water available so no need for that well. The seller has put in a culvert and started to fill the land. Why wait, drive by this piece of land and see for yourself. You are 10 minutes from Cornwall and right off the 138 making for an easier commute. (id:45725)
6633 Highway 6
Northern Bruce Peninsula, Ontario
Hobby Farm! Private Retreat! Private Home! Vacation Home! Recreational! Future Development! All Possibilities On This One, 50 Acres Site Minutes From Popular Tobermory. Approx 35 Acres Are Workable. Lovely Trees And Shrubs On The Property To Give You All That Privacy. There Are A Number Of Old Out Buildings That Have Little Value, But Beauty Is In The Eye Of The Beholder And You Just May Find A Way To Re-Purpose Them. Laneway Into The Property. There's A Well On The Property, Great For Watering Your Gardens And Potential If You Chose To Build. So Green And Lush. 5 Minutes Drive To Tobermory, All Amenities, Boat Tours, Shopping, Marina, The World Famous Bruce Trail, The Grotto, Lake Huron, Georgian Bay, Beaches, Lions Head And So Much More. Walking Distance To Cameron Lake. (id:45725)
190 Normar Road
Cobourg, Ontario
Prime Industrial Land, Leveled And Cleared, Ideally Situated In The Town Of Cobourg, In The Lucas Point Industrial Park! This 21.3 Acre Site Offers Excellent Access To County Rd 2 And Is A Short Distance To 401 Interchanges. With The Potential To Be Severed, And With Town Services Just A Few Hundred Meters Off The Lot Line On Thompson St. There Is Great Potential For Incredible Value Add On This Property! Light Industrial Zoning Allows For A Multitude Of Uses. Seize This Rare Chance To Own Premium Land In A Rapidly Developing Location! (id:45725)
8 - 3 Parnell Avenue
Toronto (Clairlea-Birchmount), Ontario
Affordable 2nd floor office space and convenient location with TTC at your doorstep, suitable for a wide range of businesses. All utilities included. Space can be configured to suit your business needs. (id:45725)
1 - 3 Parnell Avenue
Toronto (Clairlea-Birchmount), Ontario
Opportunity for a wide range of uses, 2nd floor industrial space, formerly used as HVAC workshop/warehouse. Options for many configurations to suit your business needs. Ample parking on-site with TTC at your doorstep. (id:45725)
98 King Street
Essa (Angus), Ontario
Looking for the perfect spot to build your dream home? This vacant lot at 98 King St. in Angus offers a unique opportunity to create something special in a peaceful, established neighbourhood. It's ideal for anyone seeking a strong community vibe. Families will appreciate the easy access to parks, splash pads, walking trails, and schools. Want more? Angus has you covered. You're close to everything: shops, restaurants, a recreation centre, and a library are just down the road, making daily life convenient and enjoyable. Plus, you're a short drive from Barrie, HWY 400, and outdoor escapes like ski hills and golf courses, so both work and play are never far away.Why settle for an existing home when you can build exactly what you want? Angus is a town on the rise, combining a small-town vibe with big-city convenience. It's the perfect place to settle down, raise a family, and create the home you've always dreamed of. Seize the opportunity to make your mark in a neighbourhood thats growing with potential -- build here, and watch your future take shape. (id:45725)
1546 Maryhill Road
Woolwich, Ontario
Experience an extraordinary retreat set on nearly 122 acres of natural beauty. This custom stone bungalow, spanning 10,454.23 sq. ft., showcases high-quality finishes and thoughtful design. Step into the gourmet kitchen, equipped with Viking Professional appliances, Silestone Quartz surfaces, and striking Douglas fir beams. The dual islands invite gatherings, while the dining area offers seating for 14, overlooking a scenic ponds. High ceilings throughout the home create an open, inviting space, while the use of stone and wood details adds a warm, cozy atmosphere. Hand-chipped stone accents and skylights flood the interior with natural light, enhancing the home's connection to its surroundings. The primary suite opens directly to the swim ponds, offering indoor-outdoor living and a spa-like ensuite with a jacuzzi tub beside a gas fireplace. An indoor grilling area with heated floors offers year-round enjoyment, making it an ideal space for entertaining. The lower level is designed for fun and relaxation, featuring a full bar, billiards area, wine cellar, and a private cinema for movie nights. Outdoors, you'll find two ponds: one with a sandy beach and waterfall, and the other stocked for fishing. A heated, 4,000 sq. ft. exterior building with in-floor heating adds both function and flexibility to this expansive property. Explore the trails, unwind in the sitting areas, and enjoy this ultimate private getaway (id:45725)
116 Castleview Road
Blue Mountains, Ontario
FOUR SEASON CASTLE GLEN CHALET - PEACEFUL PERFECTION. Tranquility and peace await at this 3 Bedroom idyllic all-season chalet completely surrounded by nature and access to many trails (including the Bruce Trail) and yet just a few minutes' drive to Osler private ski club, Oslerbrook golf club, downtown Collingwood and Blue Mountain Village. Hike, cycle and snowshoe directly from your front door. Lake of the Clouds - a tranquil, serene lake is just a five-minute walk away through the trail, equally beautiful all-year round and especially delightful reflecting the Autumn leaves. Nestled toward the top of Castle Glen and set well back from the quiet dead end road you are guaranteed ultimate privacy. A welcoming mudroom and laundry flows through to the open concept Living/Dining/Kitchen with a cozy wood stove to relax by after a fun day outdoors. Three spacious and comfortable bedrooms make for an ideal family environment. During the Summer months you can unwind in your expansive garden, enjoy al fresco dining with family and friends or gather around the firepit as night falls to enjoy cozy chats and views of the stars. This sought after location offers lazy days never having to leave your home and immersing yourself in the beauty of nature from the bright and expansive windows or you could head to the slopes for action, cross country ski or snow shoe, or during the Summer months enjoy a round of golf at the many local courses including Oslerbrook which is only minutes down the road. Browse the designer shops or stroll along the waterfront in Collingwood/The Village/Thornbury and enjoy the local nightlife with an impressive array of restaurants to choose from the choices are endless in this fantastic 4 Season destination. This would make the perfect full time residence or equally your 2nd home away from home all season chalet. Water is from the reservoir. Sewage system is communal and approx. $3,700 per year. (id:45725)
6 Rannie Court
Thorold (Confederation Heights), Ontario
Welcome to 6 Rannie Court, a charming detached 2-storey home on a quiet cul-de-sac in Thorold's desirable Confederation Heights. Ideal for families or investors, this property offers the perfect blend of comfort and convenience. Situated just minutes from Highway 406, The Pen Centre, Niagara Falls, and Brock University, this home provides easy access to major routes, shopping, entertainment, and amenities. Parks, convenience stores, and the 321/421 bus stop offering a direct route to Brock University and the Thorold Transit Terminal are all within walking distance, ensuring seamless commuting. The double-wide driveway accommodates four cars, with additional street parking available. A new storage shed (2024) adds extra outdoor storage. Inside, the main level features a spacious walk-in coat closet, garage access, and a well-appointed kitchen with stainless steel built-in appliances. The open-concept living and dining area extends to a fully fenced backyard with a deck perfect for summer barbecues. A two-piece powder room completes this level. Upstairs, three generously sized bedrooms and a four-piece bathroom (which had a faucet upgrade after photos were taken '25) provide ample space for a growing family. The lower level offers two additional rooms, currently used as a playroom and office, which investors may consider converting into extra bedrooms and families may consider converting into a larger rec room. This level also includes a three-piece bathroom, laundry area, and cold cellar. This home is a fantastic family retreat or investment opportunity. Don't miss your chance - schedule your private viewing today! (id:45725)
43 Silver Meadow Gardens
Hamilton (Waterdown), Ontario
This stunning modern concept corner lot home in Waterdown, built in 2023, features large windows that capture abundant natural light, enhancing its over 2242 sqft of luxurious living space. This stunning residence seamlessly combines modern elegance with comfortable living, creating a harmonious blend of luxury and functionality. Step inside to discover spacious interiors bathed in natural light, featuring gourmet kitchens, luxurious master suites, and inviting outdoor spaces perfect for relaxation and entertaining. Nestled in a desirable location, this home epitomizes sophistication and convenience, promising an unparalleled lifestyle of comfort and style. Highlights include oak stairs, plush carpeting on the second floor, 9-foot smooth ceilings on the ground floor, contemporary doors, stylish kitchen cabinetry, an electric fireplace, and a top-tier modern elevation with extra-large windows. Conveniently located just minutes from Highway 403, 407, GO transit, and local amenities, this property is an exceptional find. (id:45725)
11 Redtail Crescent
Hamilton (Carpenter), Ontario
Stunning 3+2 Bedroom, 4 washrooms Detached Home With Finished Basement Apartment At Rymal/Upper Paradise. This House Features Stamped Concrete Entrance Stairs With Unique Stained Concrete Balusters, Open Concept, Lots Of Windows And Lights, Oak Staircase, Central Vacuum, Double Garage With Brand New Garage Door And Automatic Opener, Freshly Painted, Parking For Four Cars In Driveway, Main Floor Laundry, Three (3) Bedrooms All With Closet Organizers, Master Bedroom With Fireplace And 5 Piece Ensuite Including Jacuzzi/Double Sink/Glass Shower, Etc. In between is a beautiful family room where you can relax and entertain your family. There is no Retrofit status of the basement apartment. (id:45725)
59 South Church Street
Belleville (Belleville Ward), Ontario
Experience luxury living in this stunning 5 -bedroom,4 bath executive detached home with duplex style, only 1year old, two separate level separate entrance within the main entrance, can be used for one big family, or rent it out a portion for extra income.3 indoorparking,4 out door parking. From the moment you step into the main entrance, you'll be captivated by the open-concept main floor, and second floor, featuring sleek laminate flooring. Elegant finishes and custom window treatments throughout. Bask in natural light in every room or step outside to an oversized 2 tiered freshly stained deck, and a big backyard. No rental equipment.3 minutes walk to the marina lake view. (id:45725)
90 Greenough Point Road
Northern Bruce Peninsula, Ontario
Listen to birdsong and breathe in the soft, cool scent of cedar as you follow a flagstone path to the ocean-like expanse of Lake Huron. Swim, kayak, or hunt with the little ones for fossils, minnows, and crayfish. Marvel at spectacular sunsets, starry skies, and the dazzling Aurora Borealis. Explore the rugged terrain of the Bruce Trail, the sandy beach at Black Creek Provincial Park, and the dive sites at Tobermorys Fathom Five National Marine Park. This fully furnished turnkey cottage, set in Greenough Harbours forested serenity, graces a 1.9-acre lot with 164 ft. of pristine rocky shoreline and western exposure. A covered deck wrapping three sides invites elegant entertaining, quiet reading, or basking in natures beauty. Enter the 3,100 sq ft, professionally decorated home spread over three levels, and be captivated by open-concept living, soaring ceilings, generous windows, and in-floor heating throughout. Host family and friends or retreat to a peaceful nook. With a built-in speaker system and home theatre, every detail gleams in this pristine, modern retreat. The fully equipped custom kitchen features a large island, pull-out drawers, double sink, stainless steel appliances, and a warming drawer ideal for culinary creativity. The spacious primary suite opens onto the deck with a walk-in closet and a 4-piece ensuite with double sinks. Upstairs, a reading loft overlooks the living space with treetop views of the water, while two generous bedrooms boast closets and ensuites. The lower level adds flexibility with a Murphy bed, separate entry, 3-piece bath, laundry, and ample storage for outdoor gear. Explore your own forested landscape, a tranquil Bruce Peninsula ecosystem where little ones can play, and all ages can connect. This property redefines luxury cottage living! Swim by day, stargaze by night, and feel at home. (id:45725)
9 - 587 Hanlon Creek Boulevard
Guelph (Clairfields/hanlon Business Park), Ontario
Professionally completed electrical work fully operational with 200 amp service. Move your business into a space that's ready to go from day one. This strategically located flex commercial and small-bay industrial unit is situated in South Guelphs highly desirable Hanlon Creek Business Park. A rare opportunity to own in one of the area's most in-demand developments, this unit has been thoughtfully designed to meet the growing need for competitively priced, flexible space in Southwestern Ontario. Ideal for businesses seeking affordable, well-located premises with ample parking, this modern unit features 22-foot ceilings, a 10 ft x 10 ft drive-in loading bay/garage door, a 701 sq ft mezzanine level, and a stunning west-facing view of green space off Downey Road, offering excellent signage exposure. Located just steps from city bus routes and only minutes from Highway 401, this location provides easy access to Toronto, Hamilton, Cambridge, and Kitchener-Waterloo. Zoned BP-3 (Industrial and Corporate Business), permitted uses include office, medical or dental clinics, warehouse, showroom, manufacturing, research labs, commercial or post-secondary schools, catering, recreation centre, print shop, computer establishment, vet services, public hall, and restaurants (subject to zoning compliance). Join a thriving business community in a high-demand area that offers both visibility and versatility. Book your showing today and secure your place in Hanlon Creek Business Park. (id:45725)
3281 Charleston Drive
Fort Erie (Ridgeway), Ontario
If you are looking for a move in ready Bungalow, in a great location, where neighbors become friends, this home is for you. Home is in impeccable condition. Step inside to discover a bright, open layout filled with abundant natural light. Stunning stone and stucco exterior. The exterior landscaping has been beautifully maintained. Location is close to the quaint downtown village of Ridgeway with its unique restaurants, shops, and just minutes from the lake! Twenty inch concrete footings and ten inch walls. Main level with primary bedroom and ensuite, large walk in closet. Second bedroom has ensuite privileges, great for guests. Well appointed kitchen with pantry and dining area, family room with gas fireplace offers a open concept, ideal for family gatherings. Plenty of natural light. Laundry conveniently located on the main floor. Gleaming hardwood and tile throughout the main level. Enjoy morning coffee or evening cocktails on the covered concrete porch. Patio area with gas hookup for the bbq. ideal for outdoor dining and entertaining. Lighted stairs lead to they lower level, boosting two oversized bedrooms, family room with gas fireplace, bathroom, workout room and plenty of storage. Large windows allow plenty of natural light. The two-car garage and concrete driveway provide ample parking and convenience. Irrigation system in both the front and rear for reduced maintenance keeping lawns and gardens looking great. The layout and neighborhood offer a lifestyle for suited for retirement or a growing family. Schedule a showing today, you won't be disappointed. (id:45725)
210 Cherry Street
Clearview (Stayner), Ontario
A lovely Family home in the heart of Stayner, The Town of Friendly People. New shingles 2020, new furnace 2022, new HWT 2022, new sump pump with marine battery back-up 2022. Large eat-in kitchen and open concept living/dining room . The traditional Carriage Barn serves as a workshop plus storage for a boat, ATV or snowmobiles. Short walk to Downtown for shopping and entertainment. Easy access to Wasaga Beach, Collingwood and The Blue Mountains. Reasonable commute to Toronto. (id:45725)
3855 Hideaway Lane
Frontenac (Frontenac South), Ontario
Welcome to 3855 Hideaway Lane, where privacy, luxury and nature abide. Drive through the treed 5.7 acre peninsula via a private laneway with water visible on both sides. This dream lakeside oasis boasts 2800' of waterfront on the historic Rideau Canal at Dog Lake. 360 degree breathtaking waterviews from every window in this Marine Dusk vinyl sided 4 year new custom built home, boasting 17' ceilings in the 'Great Room', which is overlooked by the Media Room on the second floor. An efficient centrally placed WETT certified woodstove sets the atmosphere as you break the evening chill. From the grand entrance you enter the open concept kitchen adorned with a granite island. Gunsmoke oak hardwood flooring throughout. With an energy efficient heat pump/AC, this meticulously built 2100 square foot home was built on an ICF foundation and has a heated, dry crawl space. It boasts three bedrooms, two on the ground level and one upstairs. The westerly facing bedroom, located steps from the water, has a private entrance suitable for an in-law suite or bed and breakfast accommodation. The main floor laundry leads to the attached double car garage with an unfinished loft accessible by staircase and is suitable for storage or a man-cave. On the second floor adjacent to the Media Room you find the master bedroom with an all season glassed in sunroom overlooking the lake. This spacious bedroom has a walk in closet and an ensuite. As if this luxurious retreat isn't enough, 150 meters from the house you will find a renovated bunkie with electricity, woodstove, running water and a composting toilet on a granite outcropping overlooking Milburn Bay. Presently used as an Airbnb, the cabin is a favourite for repeat guests who love the privacy, canoeing, fishing and unparalleled views. A 25 minute drive to Kingston, 8 minutes from a public beach (Gilmour Point) and two public boat launches in the immediate vicinity, book your viewing today! (id:45725)
3190 Cattell Drive
Niagara Falls (Chippawa), Ontario
*POOL* Huge price reduction- priced to sell! WELCOME TO THIS SOLID BRICK BUNGALOW WITH **IN-LAW POTENTIAL w/separate entrance** THAT BOASTS 1642 SQFT OF FINISHED SPACE! This immaculate property is situated in the family-friendly village of Chippawa in the city of Niagara Falls **ONLY A FEW BLOCKS FROM THE NIAGARA RIVER AND THE PICTURESQUE VIEWS OF THE PARKWAY TRAILS AND PARKLANDS. This lovely home is located conveniently close to Riverview Public School, Sacred Heart Catholic School, Chippawa Creek, Legends Golf Course, and Riverview Park & Playground. Boasting a large lot of 60 X 110 ft WITH AN INGROUND POOL-with gas heater -PERFECT FOR THOSE UPCOMING SUMMER DAYS!!! The backyard is fully fenced and the majestic 55,000 liter concrete pool has depths of 8 ft in the deep end and 4 ft in the shallow end. Enjoy the sprawling covered front porch, perfect for your morning coffee or a quiet place to relax. The interior welcomes you into a bright main floor w/hardwood flooring, and a spacious living room w/gas fireplace. The kitchen has a generously sized eat-in area with a huge floor-to-ceiling pantry for extra storage. Enjoy the interior access to attached garage, and separate entrance out to the lovely newer aluminum sunroom w/hurricane proof windows. There are 3+1 bedrooms, and two full bathrooms; an updated 4pc on the main level & a 3 pc w/stand-up shower in the lower level. The basement is fully finished with a separate entrance and offers a rec room, workshop area, large cold cellar, 4th bedroom, laundry room and 2nd bathroom. This property is the perfect opportunity for those looking to enjoy the ease of bungalow living, multi-generational family living, or investment opportunity w/the potential extra income $$ of a rental unit. Come and view this impressive property and enjoy this backyard oasis just in time for summer! Seller welcomes all offers! (id:45725)
1101 Regional 5 Road
Renton, Ontario
Country setting just minutes from town! 1101 Cockshutt Road is a beautifully updated Bungalow with 3 Bedrooms on the main floor and the potential for a 4th in the basement. It has 1376 square feet of living space up and approx. 873 down and is set on a .54 acre lot. When you walk through the front door the first thing you'll notice is how bright everything looks with the fresh paint, newer vinyl plank flooring ('21), and new ('24) windows. The Kitchen was remodelled in '21 with added cabinetry, new built in appliances and it leads out to a spacious deck and large, private fenced backyard with an inviting hot tub. Toward the other end of the house are 3 full sized Bedrooms and a large walk-in closet in the Primary. Downstairs is a large Rec Room with gas fireplace, roomy laundry area with a new ('24) 200 AMP breaker panel, Kitchenette, a Bedroom space, and a large storage area with a walk-up to the garage. If you're looking for a potential in-law suite for multi generational living or perhaps an income suite, put this one on your list! Just a golf-cart ride away (but please obey local driving rules) is the well-renowned Greens At Renton golf course, with Simcoe, Waterford or Port Dover about 15 minutes away. Brantford is a 30 minute drive, under an hour to Hamilton, and of course, an easy drive to the many Norfolk County wineries, Breweries, beaches, boutique shopping and entertainment. Nothing to do but enjoy, come see for yourself! (id:45725)
113 Sunset Boulevard
New Tecumseth, Ontario
This home in the Briar Hill Adult Community ticks all the boxes! This spacious bungalow backs onto a serene golf course, offering maintenance-free living with all the benefits of a detached home. Enjoy a finished walk-out basement, main floor laundry, inside access to the garage, and stunning views. Adjacent to the Nottawasaga Resort, you'll have access to a fitness center, pool, and walking trails. Alliston's restaurants, shopping, and hospital are just minutes away. With easy access to Highway 400, Toronto is an hour away, and you are already halfway to cottage country. Inside, the open dining and living area has a walk-out to a large deck overlooking the golf course. The home features a primary bedroom that has views of the Fairways, with a walk-in closet and ensuite, plus a convenient main floor laundry room. The lower level has a walk-out to a spacious covered patio surrounded by trees. The lower level could be a luxurious guest suite with its extra bedroom, office, and full bathroom. Experience the best of adult community living in this Briar Hill bungalow! Landscaping is maintained by the condo corporation. Well-maintained home in an excellent location. (id:45725)
452 Avon Crescent
Oakville (Mo Morrison), Ontario
Your dream house in the popular Morrison. This custom home boasts 5000+ sq ft (3500 sqft above ground plus 1500 sqft + fully finished basement) plus an award winning rear yard oasis and heated double car garage. This home is fully repainted top to bottom. BRAND new oak colour engineering flooring for 1st and 2nd floor. Great room with gas fireplace and two-story coffered ceiling. Kitchen 's brand new huge central island makes cooking a fun thing. A curved oak staircase leads to the upper level landing, open to both the foyer and great room. Master retreat with gas fireplace, walk-in closet, and spa-like five-piece ensuite with infinity soaker tub. Fully finished lower level with exercise room and dual steam shower, recreation room with gas fireplace and projection screen with surround sound, full wet bar and additional temperature controlled wine cellar. Heated in-ground salt-water pool with waterfall and full cabana.This beautiful garden has won a community Excellence award. Enjoy your wonderful summer time with friends at this fantastic backyard ! (id:45725)
84 Hilborn Street
Plattsville, Ontario
Welcome to Plattsville Estates and the Osborne, a stunning bungalow by Sally Creek Lifestyle Homes, offering the perfect blend of luxury and comfort. This thoughtfully designed home features three spacious bedrooms and two full bathrooms, ideal for families or those looking to downsize. The open-concept main floor boasts soaring nine-foot ceilings, elegant eng. hardwood flooring, stunning 1'x2' ceramic tiles and large windows that fill the space with natural light. The gourmet kitchen includes quartz countertops, premium cabinetry, and a stylish backsplash. The primary suite offers a spa-like ensuite with a tiled glass shower and a walk-in closet. A covered front porch adds charm, while the large, unfinished basement with nine-foot ceilings provides endless possibilities. As a bonus, enjoy $10,000 in design dollars to personalize your finishes. Located in Plattsville Estates, just 20-30 minutes from Kitchener-Waterloo, this home offers a peaceful lifestyle with easy access to city amenities. This home sits on a 50' lot with the option to move to a 60' lot and add a third garage. Excellent home and community! (id:45725)
92 Hilborn Street
Plattsville, Ontario
Exclusive Builder Promotion: Receive $10,000 in Design Dollars! Welcome to Plattsville—a charming small town just 20 minutes from Kitchener-Waterloo, offering the perfect blend of peaceful living and city convenience! Enjoy scenic trails, parks, and a strong sense of community, all while being dose to major amenities. This beautifully designed 4-bedroom family home by Sally Creek Lifestyle Homes offers 2,648 sq. ft. of thoughtfully planned space. Features include soaring vaulted ceilings, 9' main-floor ceilings, a chef's kitchen with quartz countertops, and an elegant oak staircase with wrought iron spindles. Upstairs, the primary suite boasts dual walk-in closets and a luxurious 5-piece ensuite. Situated on a 50' lot with a 2-car garage, this home is to be built with occupancy in 2025. Choose from multiple lots and models! Don't miss this opportunity to build your dream home with upscale finishes in a thriving community. Photos shown are of the Berkshire model home. (id:45725)
384 Rebecca Street
Oakville (Sw Southwest), Ontario
From the moment you step through the 12' mahogany doors into the stunning 2-storey foyer, this home captivates with its rare blend of warmth and grandeur. Custom built with 3873 sq ft of above-grade living space set on a beautiful 100'x100' mature lot with a gorgeous south-facing backyard. Family-friendly access to the side door and garage off Christina Drive, a quiet little side street. The main floor is perfect for both grand-scale entertaining and casual family life, featuring a main floor office, a gourmet kitchen open to the spacious great room, and impressive formal living & dining rooms with soaring ceiling heights and a stunning pre-cast stone fireplace. The functional mudroom area includes a convenient side door entry from the drive and access to the 2-car garage with enough height to accommodate a car lift. Upstairs, you'll find a laundry room, four large bedrooms, and three full baths with heated floors in all. The primary bedroom is a true retreat, complete with vaulted ceilings, fireplace, Juliette balcony, walk-in closet, and luxurious 6-piece ensuite. The basement offers bright and versatile space that can be adapted to meet your family's needs. This home boasts 9' ceilings and higher, wide plank hardwood floors, Safe 'n Sound solid core doors, and custom shutters/blinds throughout the main and second floors. The backyard is gloriously sunny and very private with all the room you'll need to play, entertain, or just relax and enjoy being in nature. All fabulously located close to downtown Oakville and the Lake, walking distance to the YMCA and great local schools including Appleby College. (id:45725)
3951 Durban Lane
Lincoln (Lincoln-Jordan/vineland), Ontario
Detached, all brick bungalow in Cherry Hill retirement community Vineland. Cozy 1 bed rm home perfect for a retired person or couple who are down sizing. 1 bed rm 1 bath rm main floor laundry with stackable washer dryer. Bright front living rm with built in desk in hallway to kitchen. The kitchen has stainless appliances fridge, stove, dishwasher, microwave. Vinyl plank flooring through out. Come and join the community and enjoy your retirement. Club house offers a library, social gathering rms, exercise rm, pool rm and a out door salt water pool. $825 land lease and club house access (id:45725)
205 - 90 Orchid Place Drive
Toronto (Malvern), Ontario
Open Concept Contemporary Designed Kitchen With Granite Counter-top And New Back splash. Spacious Bedroom 2+1 Beds W/ Closets. Excellent Floor Plan. Laminate Flooring. Close To Hwy 401, Scarborough Town Center And Steps To Ttc And Future Subway Station, Transit, Centennial College & UoT Campus. Move In And Enjoy!. (id:45725)
2 - 1753 Kingston
Kingston (Kingston East (Incl Cfb Kingston)), Ontario
Beautiful waterfront restaurant for lease just outside of downtown Kingston. This large restaurant has a commanding view overlooking Treasure Island and the St. Lawrence River. Featuring a fixtured bar, a large seating area, and a wrap around patio. There is an upstairs banquet available for short term lease and events. Seating for 100 inside and 50 on the patio, this space has a ton of atmosphere, and is ideal for parties during the tourist season. There is additional office space and a residential 1-bedroomapartment available for rent. Please do not go direct or speak to ownership or staff. (id:45725)
81 Flanders Drive
Waterdown, Ontario
Fabulous four-bed, four-bath home with over 4700 sq/ft of finished space. Step inside & the bright and open main floor greets you with an iron & glass staircase & spacious dining room perfect for hosting the largest gatherings. The custom kitchen is a chefs dream featuring a large island w/ breakfast bar seating, Kitchen Aid appliances, quartz counters & marble backsplash. The sunroom offers serene views of the backyard & pool area, ideal for morning coffee. The main floor also has a cozy family room w/ gas fireplace & barn doors that lead to a bright office & living room. The main floor is completed with a 2pc powder room & mudroom with inside access to the 2 car garage. Upstairs, the impressive primary suite awaits, complete w/ sitting area, show stopping dressing room w/ custom built-ins & luxurious 5-pc ensuite featuring stand-alone tub & glass rain shower. 3 additional spacious bedrooms, 5-pc main bathroom & bedroom-level laundry room provide ample space for a growing family. The finished basement is an entertainer's delight offering a large open space perfect for a media room, kids area & additional room for a gym, separate games room & 3-pc bathroom. Step outside to the backyard oasis where you can relax on the stone patio, take a dip in the pool or unwind in the gazebo while enjoying a movie or game. End the night by the firepit in this private & quiet retreat. One of Waterdown's most exclusive streets, this home is minutes from downtown shops, restaurants, amenities, parks, schools, waterfalls & the Bruce Trail. With easy access to Aldershot GO, QEW/403 & Dundas St, this impressive home offers the perfect blend of luxury & convenience for the most discerning buyer. Don’t be TOO LATE*! *REG TM. RSA (id:45725)
81 Flanders Drive
Hamilton (Waterdown), Ontario
Fabulous four-bed, four-bath home with over 4700 sq/ft of finished space. Step inside & the bright and open main floor greets you with an iron & glass staircase & spacious dining room perfect for hosting the largest gatherings. The custom kitchen is a chefs dream featuring a large island w/ breakfast bar seating, Kitchen Aid appliances, quartz counters & marble backsplash. The sunroom offers serene views of the backyard & pool area, ideal for morning coffee. The main floor also has a cozy family room w/ gas fireplace & barn doors that lead to a bright office & living room. The main floor is completed with a 2pc powder room & mudroom with inside access to the 2 car garage. Upstairs, the impressive primary suite awaits, complete w/ sitting area, show stopping dressing room w/ custom built-ins & luxurious 5-pc ensuite featuring stand-alone tub & glass rain shower. 3 additional spacious bedrooms, 5-pc main bathroom & bedroom-level laundry room provide ample space for a growing family. The finished basement is an entertainer's delight offering a large open space perfect for a media room, kids area & additional room for a gym, separate games room & 3-pc bathroom. Step outside to the backyard oasis where you can relax on the stone patio, take a dip in the pool or unwind in the gazebo while enjoying a movie or game. End the night by the firepit in this private & quiet retreat. One of Waterdown's most exclusive streets, this home is minutes from downtown shops, restaurants, amenities, parks, schools, waterfalls & the Bruce Trail. With easy access to Aldershot GO, QEW/403 & Dundas St, this impressive home offers the perfect blend of luxury & convenience for the most discerning buyer. RSA. (id:45725)
17 - 4 Vata Court
Aurora (Aurora Village), Ontario
Exceptional End-Unit Industrial Condo in Prime Aurora Location! This fully renovated and highly sought-after end-unit industrial condo offers an outstanding opportunity for business owners and investors alike. Boasting a total usable area of approximately 2,670 sq. ft., including 1,769 sq. ft. on the main floor and an additional 900+ sq. ft. mezzanine, this unit is designed for both functionality and efficiency. The main floor features a modern reception area with new flooring, a boardroom, private offices, and a spacious shop/warehouse area equipped with a truck-level roll-up door for seamless shipping and receiving. The upgraded mezzanine includes four additional offices, two two-piece washrooms, and a sleek, modern kitchenette. With 16-foot ceiling height in the work area and E2 Industrial Zoning, this space is well-suited for a variety of business uses. Located in a well-maintained industrial complex with easy access to major routes and just steps from Yonge Street and key amenities, this property combines convenience, versatility, and premium workspace design. Don't miss this rare opportunity to own a prime industrial condo in a thriving business district. (id:45725)
508 Seaview Heights
East Gwillimbury (Queensville), Ontario
Welcome to 508 Seaview Heights, a stunning home built by Country Wide Homes in the highly sought-after developing pocket of Queensville. This modern elevation property, just one year new, fronts on a picturesque ravine offering a sunset you won't want to miss! Featuring an irrigation system from front to back for efficiency. The home boasts an upgraded modern garage door and exterior pot lights. Offering an unrestricted layout with engineered hardwood floors throughout. The main floor impresses with 9' ceilings and a chef-inspired kitchen equipped with quartz countertops, a built-in fridge, microwave and oven, a Wolf gas cooktop, and an elegant marble range hood. On the second floor, you'll find four spacious bedrooms and three bathrooms, along with an upper-level laundry room for added convenience. Minutes to the 404 and Newmarket for all your amenities. (id:45725)
113 William Street
Smith Falls, Ontario
ATTENTION BUILDERS AND DEVELOPERS! life time opportunity The seller will bring water, sewer onto the property! This is your chance to construct one of a kind master piece in Smith Falls. This is a spectacular project architectural plans and design. Phase 2 is being completed. once complete This property consists of a 7 unit three storey residential with the end unit approved for commercial plus residential. This location is centrally located in the heart of Smiths Falls. 4 Blocks from Elmsley St. and downtown Smiths Falls. 24 hr irrevocable on all offers. (id:45725)

