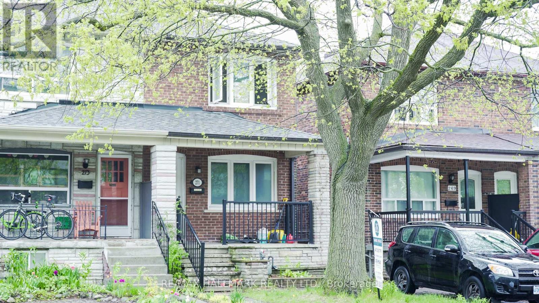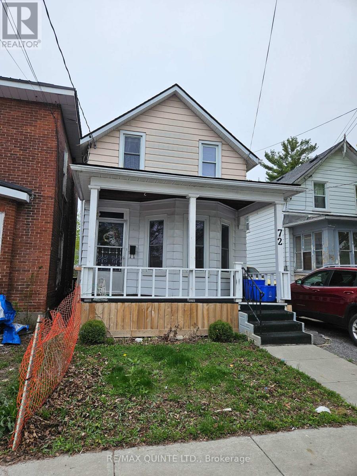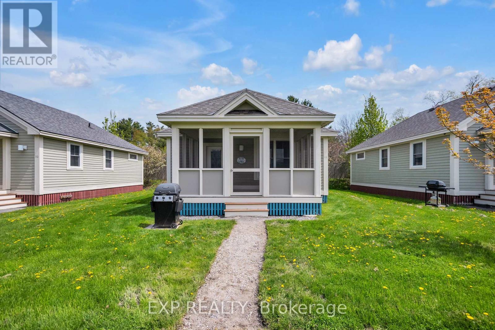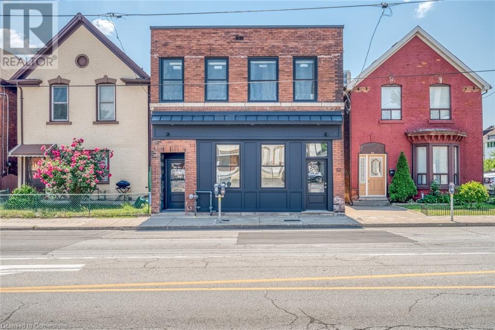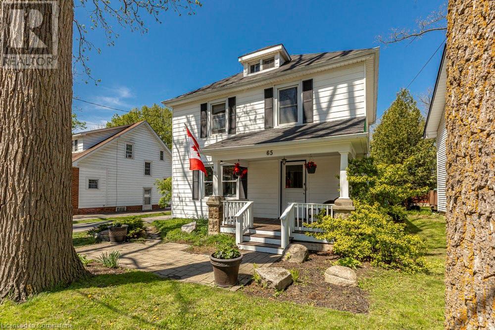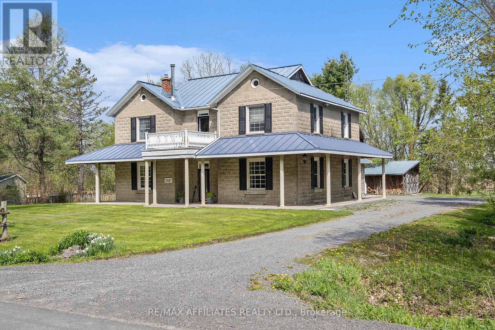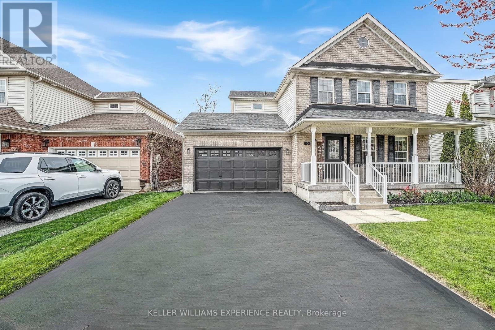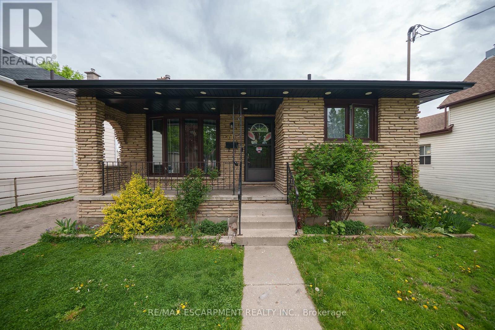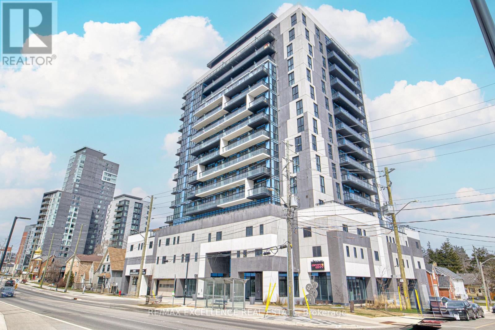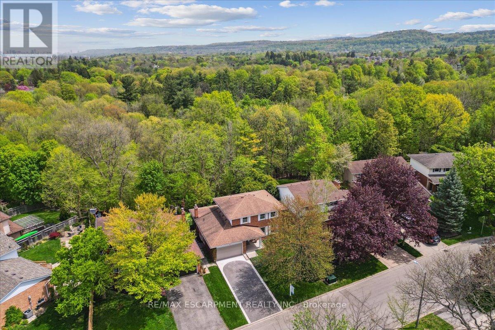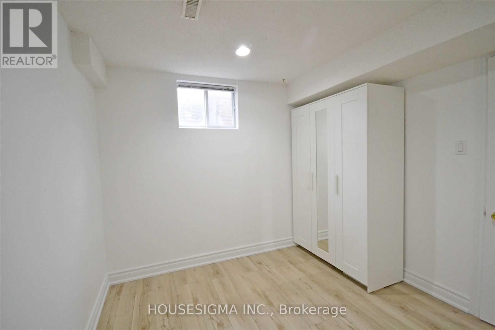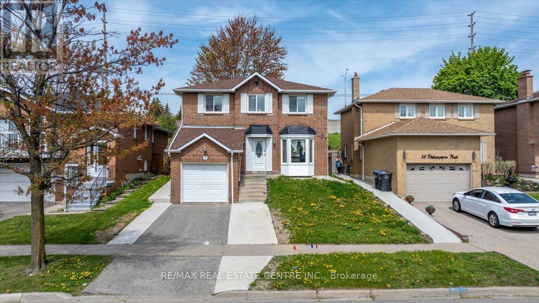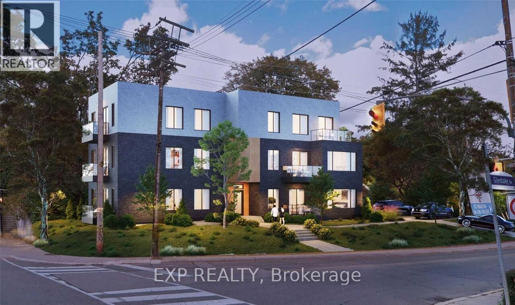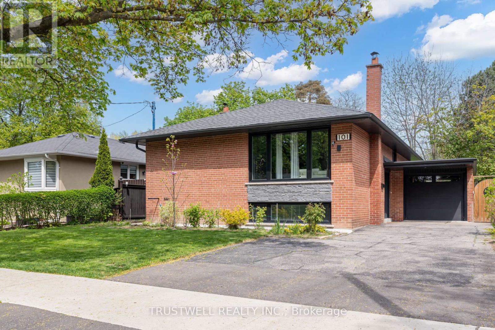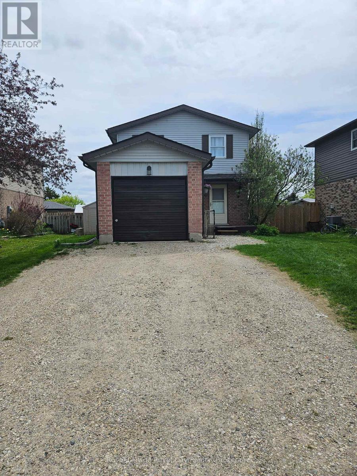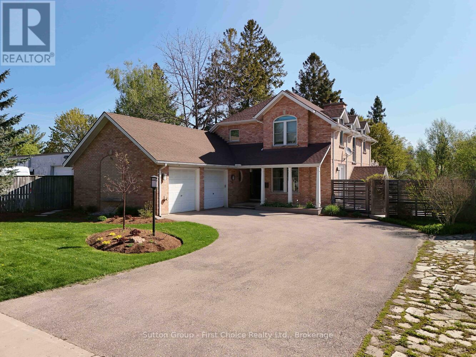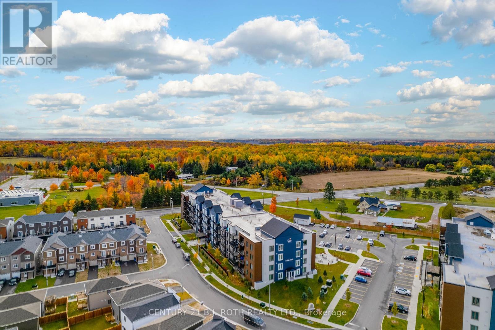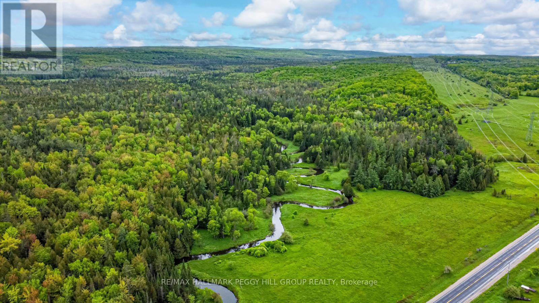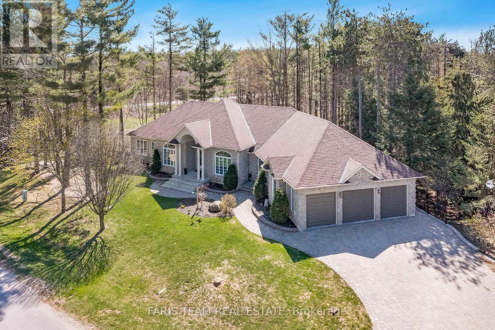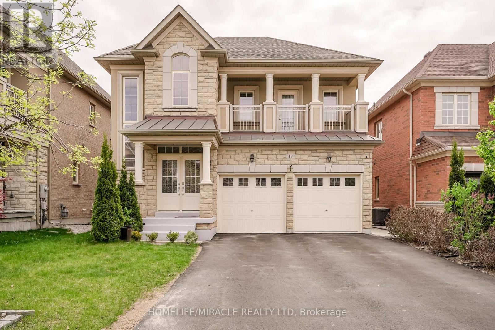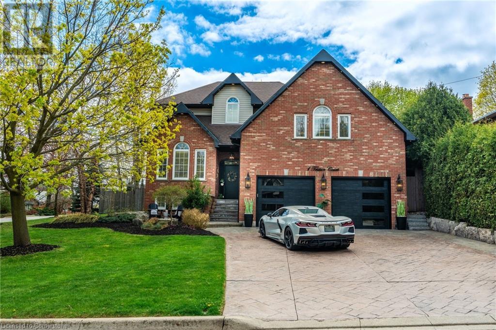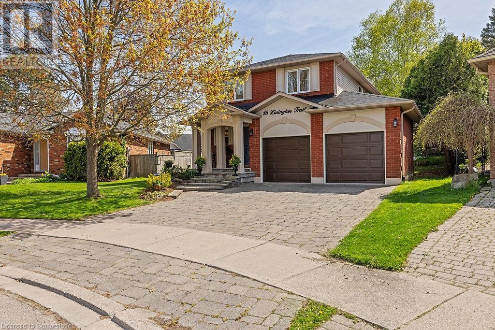Basement - 271 Atlas Avenue
Toronto (Oakwood Village), Ontario
Welcome to 271 Atlas Avenue a beautifully renovated 1-bedroom, 1-bathroom basement apartment in the desirable Oakwood Village neighbourhood. This bright and modern unit features a spacious layout, vinyl flooring throughout, and a sleek kitchen complete with stainless steel appliances and contemporary cabinetry.The apartment offers ample natural light and pot lights throughout, creating a warm and inviting atmosphere. Enjoy the comfort of a private entrance and updated bathroom with stylish finishes.Located on a quiet, tree-lined street, you're just minutes from TTC transit, local shops, restaurants, and all the charm Oakwood Village has to offer. All utilities are included in the rent making budgeting simple and stress-free. Ideal for a single professional or quiet tenant. Street parking may be available. (id:45725)
Basement - 76 Oxford Street
Toronto (Kensington-Chinatown), Ontario
Welcome To This Beautiful Modern & Spacious 638 Square Foot, One Bedroom, One Bath Basement Apartment, With High Ceilings. New Whirlpool Appliances, Including A Built In Dishwasher. Front And Back Yard. Coin Operated Laundry In Basement Laundry Room (id:45725)
514 - 525 Adelaide Street W
Toronto (Waterfront Communities), Ontario
Welcome to urban living at its best in the heart of King West! This beautifully upgraded, 765 square foot 2-bedroom, 2-bath suite at 525 Adelaide St W offers the perfect blend of style and function. Featuring a spacious open-concept layout with wide-plank laminate flooring, large windows, and modern finishes throughout. The sleek kitchen boasts granite countertops, tile backsplash, stainless steel appliances, and ample storage ideal for cooking and entertaining. Enjoy full-size appliances throughout, including a stainless steel fridge, stove, dishwasher, and a full-size washer and dryer - a rare luxury in condo living. The versatile second bedroom, originally a den, includes a proper door and closet; perfect as a guest room, office, or income-generating space. The primary bedroom features a walk-in closet and 3-piece ensuite bath with glass shower. In addition, enjoy a second spacious second full bathroom with large vanity for added flexibility. One parking spot and one locker included (conveniently on same floor as unit). Located in a well-managed building with top-tier amenities: 24-hour concierge, gym, rooftop terrace with BBQ's and pizza oven, 2 party rooms (ground floor and 18th floor), outdoor pool and hot tub, guest suites, and more. Unbeatable location steps to TTC, restaurants, cafes, shops, nightlife, and easy access to the Financial District and Gardiner. Ideal for first-time buyers, investors, or professionals seeking a vibrant, walkable lifestyle in one of Toronto's most sought-after neighbourhoods. Don't miss this rare opportunity! (id:45725)
67 Pleasant Boulevard
Toronto (Rosedale-Moore Park), Ontario
Welcome home to 67 Pleasant Blvd. Nestled in one of Toronto's most desirable neighbourhoods, this upgraded townhome boasts premium finishes, 9-ft ceilings, hardwood flooring, 2 spacious bedrooms with ensuite baths, updated kitchen, LED lighting throughout, custom roller blinds, laundry room, and 2 outdoor spaces. The updated modern kitchen offers premium stainless steel appliances, lots of counter & cupboard space, granite countertops, and a large centre island with breakfast bar - perfect for home cooks and entertainers alike. From the bright & spacious Living room, step out onto your private balcony, where you can relax or BBQ. Two generously-sized bedrooms, each with its own ensuite bathroom, offering ultimate privacy and comfort. The primary bedroom features an oversized walk-in closet, private terrace, and a fully renovated bathroom with heated floors, premium vanity & storage cabinetry, LED & pot light, and a custom luxury shower with a built-in rain showerhead. Enjoy the convenience of 2 side by side underground parking and a locker for additional storage. A stones throw to St. Clair Subway Station, David A. Balfour Park & trail, Farm Boy & Loblaws grocery stores, boutique shopping, fitness studios, cafes, pickleball courts, and dining. Catchment for the Top Schools in the City. Did we mention how wonderful the neighbours are? Please see attached floor plan and full list of improvements. (id:45725)
2910 Weslemkoon Lake Road
Tudor & Cashel, Ontario
Are you looking for a recreational property? This property offers a 768 sq ft insulated cabin with hydro on 29 acres of wooded land. The camp provides a one-bedroom, open concept living/dining/kitchen area with walk out from living area, storage room, shed and outhouse. Finishing will be required. The land has a variety of trees, vegetation and wildlife and is located on a paved township maintained road with cell reception. Enjoy the easy access to numerous lakes for boating, fishing, and outdoor adventures. If you are looking for a hunting camp or a weekend retreat this is the place. The property is part of the forest management program. There is Crown land on north-east corner of property. Great spot for hunters or recreational enthusiasts. The Seller/Brokerages hold no liability for person or persons walking the property accompanied or unaccompanied (id:45725)
72 Cedar Street
Belleville, Ontario
Great 3 bedroom starter home in a convenient downtown location. Original hardwood floors, formal dining room, main floor laundry, updated windows, newer shingles, and a brand new natural gas furnace to be installed. The exterior has a covered front porch, a rear deck fenced for privacy, and a single car garage/workshop. Quick possession possible. ** This is a linked property.** (id:45725)
13239 Highway 62
Madoc, Ontario
HILLTOP CHARMER! With complete PRIVACY & VIEWS of Moira Lake. The utlimate in country living- Lovely 1.2 Acre setting with immaculate raised bungalow. Only 2 mins drive to Village of Madoc & all amenities. Can't beat this location! Nestled on a quiet park like setting with access to Trans Canada Trail at the back of the property. Jump on the tracks to enjoy endless km's of ATV, snowmobiliing, walking & hiking. Launch your boat across the road and enjoy boating & fishing at Moira Lake. Move in ready home features two finished levels, main floor includes open concept living room & dining room, walkout to covered enclosed porch with access to large deck overlooking the property & lake views. Nice eat-in kitchen with ample cupboards, three bedrooms & 5 PC bath. Primary Bedroom with Sliding glass doors leading onto deck, to enjoy your morning coffee. Lower Level with inside access to attached 1.5 car garage, insulated with laundry area. Fully contained seperate in-law suite which is perfect for extra income or in-laws. Spacious Living area with nice kitchen, walkout to patio. 1 Bedroom ,3 Pc Bath & laundry. Plus the best part of this property is the HIS & HERS garages! Bonus DETACHED double garage, heated & insulated, with washroom, perfect for handyman or man cave! Ample parking & paved driveway. Metal Roof on house, shinles on garage. Efficent home with natural gas heating & weekly municipal garbage pick up available. This property has been well maintained and ready for the next family to enjoy for years to come! Put this home on your list, it's a rare find & value packed! (id:45725)
48 Meadowview Lane
Prince Edward County (Athol), Ontario
Welcome to this charming turnkey cottage at 48 Meadowview Lane, a peaceful escape in Prince Edward County. Tucked away in the vibrant Athol community, just steps from the sparkling shores of East Lake, 48 Meadowview Lane offers an inviting blend of comfort, convenience, and laid-back seasonal living. This detached bungalow-style condo features 850 square feet of thoughtfully laid-out space, perfect as a weekend retreat, income-generating rental, or serene summer getaway. Inside, you'll find a bright and functional open-concept kitchen and living area, ideal for gathering with family or enjoying quiet evenings at home. Two generously sized bedrooms and a full 4-piece bathroom ensures comfort for guests or family, while the screened-in porch offers a relaxing space to take in the sounds of nature or sip your morning coffee. This turnkey cottage also includes in-suite laundry, wall-mounted air conditioning, and maintenance fees that cover water, cable TV, parking, and common elements, all contributing to easy, worry-free ownership. Enjoy everything this resort-style community has to offer: a swimming pool, playground, putting green, basketball court, and both tennis and pickleball courts. You'll also love that this cottage is the closest to the fenced-in dog park, making it a standout for pet lovers. Plus, with deeded access to East Lake, you'll have the luxury of enjoying water views, private dock access, and leisurely strolls along a natural shoreline without the upkeep of a traditional waterfront property. Whether you're looking to unwind, invest, or explore all that Prince Edward County has to offer, 48 Meadowview Lane is a rare opportunity to own a slice of paradise in one of Ontario's most desirable destinations. (id:45725)
80 Oakes Avenue
Oshawa (O'neill), Ontario
This beautifully renovated 2-bedroom legal basement unit, completed in 2021, offers modern finishes and plenty of space. Both bedrooms feature large closets, and the unit comes with one parking spot on the north side of the driveway. With a private entrance and in-suite laundry, you'll enjoy added privacy and convenience. The good sized open-concept kitchen seamlessly flows into the living room, making it perfect for ease-of-use and relaxation. The kitchen is equipped with sleek stainless steel appliances, while the laminate flooring throughout adds a contemporary touch. Unit has been professionally cleaned and is in the process of being freshly painted, ensuring its in pristine condition. No backyard access at this point. Ideally located near the 401/407, public transit, schools, parks, and shopping, this unit provides easy access to everything you need. Tenants will be responsible for 40% of the utilities (electricity, gas, and water). (id:45725)
52 Barton Street E
Hamilton, Ontario
Amazing investment with this beautiful 5-unit building located just steps from trendy James St and the new Go Station. A few minutes walk to the beautiful Hamilton Harbour and the Bayfront. Located on main Bus Route. Incredible full building upgraded 7+/- years ago, including roof, fully renovated Res units include kitchen with granite counters, s/s appliances including B/I dishwasher and microwave & en-suite washer/dryers, soft close cupboards, replaced furnaces and A/C, Tankless water heaters, newer electric meters and plumbing, windows & doors, fire retrofit w/partial sprinkler system. 4 residential units and 1 commercial storefront. Units are separately metered and tenant pay their of Gas and Electricity. If you are looking for an easy, turn key, simple-to-run-for-years-to-come Multi-unit building, this is the one! (id:45725)
65 Banff Street
Caledonia, Ontario
Welcome to your dream home in the heart of “olde” Caledonia! Nestled on a beautiful tree-lined street just steps from the Grand River and vibrant downtown, this charming home is the perfect blend of comfort, character, and convenience. Ideal for families and young buyers, this property offers a spacious layout, with a bright and inviting interior. Featuring formal living and dining areas, as well as a bonus flex space, perfect for a home office, playroom or gym. Upstairs, an expansive primary and ensuite sets the tone, along with two additional bedrooms complimented by the original pine floorboards. The backyard built for making memories—complete with an in-ground pool, wood burning fireplace, mature trees, and plenty of room to entertain. As a bonus, there’s a detached garage with plenty of storage, and private parking for up to 4 cars. Enjoy morning coffee on your covered front porch, walks by the river, strolls to local shops and restaurants, and a strong sense of community in this sought-after neighborhood. There are great schools nearby and easy access to Kinsmen Park & Lions Pool, Caledonia Fairgrounds, Rotary Riverside Trail, Edinburgh Square, and of course, the local farmers market. This is small-town living at its best—without compromising on lifestyle. Don’t miss this special opportunity to put down roots in one of Caledonia’s most desirable pockets! (id:45725)
2407 County Rd 16 Road
Casselman, Ontario
Charming Century Farmhouse on 4.4 Acres Timeless Character Meets Modern Comfort Welcome to 2407 County Rd 16, a rare blend of history, charm, and country lifestyle. Built in the 1914s and enhanced with a thoughtful addition in 2006, this beautifully preserved 4.4-acre property offers space, comfort, and countless possibilities. Inside, you'll be greeted by 10-ft ceilings on the main floor and 9-ft upstairs, original hardwood floors, antique tin ceilings, solid wood doors, and handcrafted wood trim throughout. The spacious chefs kitchen is a showstopper with custom cabinetry, gas stove, and extensive prep space plus a hidden gem: a secondary wood staircase leading to the upper level, rich in farmhouse charm. Upstairs, you'll find bright, welcoming bedrooms and access to the bonus room above the garage, ideal for a home gym, studio, or family lounge. A wine cellar, multiple cozy nooks, and well-preserved architectural details make every room feel unique and inviting. Outside, enjoy the tranquil surroundings from your private patio or soak up summer days in the saltwater in-ground pool. The property features a 48' x 64.3' modern barn, chicken coop, multiple wood sheds, and a double garage with built-in cabinetry and wood stove. Located across from a conservation forest, you'll enjoy direct access to peaceful walking trails and cross-country skiing. Plus, there's a storage shed, wraparound porch, and ample parking for guests, trailers, or equipment. Recent Updates: Steel Roof (2001), Upper Garage/Addition (2006), Kitchen Renovation (2018), Septic System (2006), Furnace (2017). Don't miss this one-of-a-kind country escape where heritage and homestead living come together in perfect harmony. (id:45725)
88 Sutcliffe Road
Markstay-Warren, Ontario
Hobby Farm Haven! This 4-Bed farmhouse with a barn is less than an hour from Sudbury! If you're dreaming of wide-open spaces and a self-sufficient lifestyle, this charming 4-bedroom farmhouse offers the perfect setup for hobby farmers seeking a peaceful retreat with all the right amenities, and it's the perfect price! Set on a little more than 12 acres, it's ideal for gardening, raising some livestock, or simply enjoying a slower pace. The spacious home features a cozy country kitchen, sunlit living areas, and four comfortable bedrooms that are roomy enough for family, guests and even a home office.Outdoors, a large, barn provides endless potential: housing animals, storing equipment, or creating your own workshop or studio space. Theres plenty of room for chickens, goats, gardens, fishing and more! Let your homesteading dreams take root here. Whether you're a seasoned grower or just starting your hobby farm journey, this property offers the freedom to grow, raise, and live sustainably.The good life in the country is calling, come see whats possible! (id:45725)
288 Mill Road Unit# F19
Toronto, Ontario
GREAT POTENTIAL! Welcome to the prestigious lifestyle of The Masters Condominiums in the heart of Markland Wood—one of Etobicoke’s most sought-after communities. This spacious 2-storey split-level suite offers sweeping, unobstructed views of the renowned Markland Wood Golf Club, the tranquil Etobicoke Creek, and breathtaking sunsets. With over 1,500 sq. ft. of living space, this suite features a generous living room, formal dining area, three large bedrooms, 2.5 bathrooms, and two private balconies perfect for enjoying summer BBQs while taking in the scenic vistas. The kitchen includes a pantry, and there's an ensuite locker for added storage. Hardwood parquet flooring runs throughout the main level, with wall-to-wall broadloom in the bedrooms (parquet under broadloom). Includes exclusive use of two underground tandem parking spaces—fits up to three cars. This is a diamond in the rough, offering tremendous value and awaiting your personal renovation touch. With sweat equity, this suite can be transformed into your dream home. The Masters is known for its resort-style living, nestled on 11 beautifully landscaped acres. Amenities include indoor and outdoor pools, walking trails, three outdoor tennis courts (multi-use), two squash courts, an exercise room, sauna with change rooms, clubhouse lounge, party room, hobby and craft rooms, game tables (ping pong & billiards), and a sundeck overlooking the golf course. Conveniently located near TTC, shopping, excellent schools, and just minutes to Pearson Airport and major highways (427, 401, QEW & Gardiner). Please note: property has been virtually staged and is being sold in “as is, where is” condition including chattels and appliances. Executors make no warranties or representations. (id:45725)
6 Brookwood Drive
Barrie (0 West), Ontario
This meticulously maintained 2-storey family home offers over 2,600 sq. ft. of finished living space in one of South Barrie's most desirable neighbourhoods. From the inviting covered front porch to the spacious, open-concept layout, every detail is designed for comfort and everyday living. The main floor features a bright and airy living/dining area, a cozy family room with a gas fireplace, and a modern kitchen equipped with stainless steel appliances and a walkout to a fully fenced backyard - perfect for summer entertaining. Freshly painted throughout with updated lighting to match. Practical touches include inside entry from the double garage, complete with built-in shelving and a workbench. Upstairs, youll find three generously sized bedrooms, an upper-level laundry room with newer washer and dryer, and a spacious primary suite with a relaxing soaker tub and separate shower. The finished basement extends your living space with a large rec room, a 4th bedroom, and ample storage. The driveway has also been freshly sealed this year. Ideally located just minutes from Hwy 400, shopping, parks, and schools - this move-in-ready home truly has it all! (id:45725)
17 - 3345 Silverado Drive
Mississauga (Mississauga Valleys), Ontario
Welcome to this beautifully renovated 3-storey townhome in the heart of the highly desirable Mississauga Valleys community. Offering over 1,400 square feet of carpet-free living space, this move-in-ready home combines modern upgrades with functional design. Featuring 3 spacious bedrooms and 1.5 bathrooms, the bright and airy open-concept layout is ideal for both everyday living and entertaining. The sun-filled main floor showcases a brand-new kitchen, complete with quartz countertops, a large island, and walkout access to a private deck, perfect for outdoor dining or relaxing. The finished walkout lower level offers a flexible space that can serve as a family room, home office, or guest suite, and includes convenient interior access to the garage. Ideally located close to parks, top-rated schools, shopping, transit, and major highways, this home provides comfort, style, and unbeatable value in one of Mississauga's most central and established neighbourhoods. All major updates have been completed just move in and enjoy. (id:45725)
39 Bosworth Street
Hamilton (Meadowlands), Ontario
Discover this exquisite 5+1 bedroom home nestled in the highly sought-after Meadowlands neighborhood of Ancaster. Boasting an open-concept layout with granite countertops, California shutters, and two cozy gas fireplaces, this residence is perfect for family living and entertaining. The fully finished basement, complete with brand new flooring, offers a versatile space ideal for a nanny suite or teenage retreat. Enjoy the privacy of a beautifully fenced backyard, perfect for outdoor gatherings. With brand new flooring also in the main floor living and dining rooms, along with a new AC and furnace, comfort and style go hand-in-hand. Located just minutes from Highway 403 with direct access to Toronto, and close to top-rated schools, Costco, coffee shops, SilverCity Theatre, and Meadowlands Shopping Centre, this home offers luxury, convenience, and the perfect setting for your next chapter. (id:45725)
369 Thomas Slee Drive
Kitchener, Ontario
Welcome to 369 Thomas Slee in Kitchener's highly sought-after Doon South neighbourhood! This spacious 3-bedroom, 4-bathroom, 2-storey home is perfect for growing families looking for both comfort and convenience. Key Features: Open Concept Main Level: The well-designed main floor features neutral decor and a functional layout, making it ideal for family living and entertaining. Spacious Kitchen: With extensive storage, a large kitchen island, and plenty of counter space, meal prep becomes a breeze. Large Principal Rooms: The living and dining areas provide ample space for everyone to unwind and relax. Upstairs Bedrooms: Two generously sized bedrooms, both with double closets, plus a primary bedroom featuring a walk-in closet. Finished Basement: Enjoy even more living space with a family room, The Vow Factor is the recreation space and living room with a 3-piece bath ideal for family fun or guests. Outdoor Space: Sliding glass doors lead to a fully fenced rear yard . (id:45725)
70 Oak Street
Brantford, Ontario
Welcome home to 70 Oak Street in the Old West Brant neighbourhood in Brantford! This all-brick back split is freshly painted, has updated flooring and modern upgrades throughout. It offers 1,802 square feet of above-grade living space, 5+2 bedrooms, and 2 full bathrooms, making it ideal for large or multigenerational families. The updated main floor showcases new flooring and recessed lighting throughout the spacious living room, kitchen, and formal dining room. The second floor includes a 4-piece bathroom and 3 spacious bedrooms, while just a few steps down from the main floor onto a lower level are 2 more bedrooms and a den, providing a total of 5 bedrooms and a versatile office space above grade. This above-grade lower level includes a 3-piece bathroom, stairs leading to the finished basement and a backdoor that opens to the side courtyard and the detached 3-car garage. The newly finished basement features 2 bedrooms and a kitchenette, ready to accommodate the needs of a multigenerational household or serve as a separate living area. The basement is complete with a utility room and cold room. Outside, the property boasts a massive driveway that can accommodate parking for 6 vehicles, along with a 24' x 40' detached three-car garage and shop equipped with its own dedicated electrical panel, ideal for car enthusiasts, hobbyists, or additional storage and workspace needs. Located near parks, trails, and all essential amenities, this property offers both space and convenience. (id:45725)
1402 - 128 King Street N
Waterloo, Ontario
Your Search Ends Here! This beautiful Corner "Dupont Model" unit features 2 Bedroom + open concept Study w/ 2 full bathrooms & 9 Ft Ceiling Throughout. Open Concept Living Kitchen Area w/ S/S Appliances. Lots of Windows for Lighting. This Condo features 2 Balconies 132 sqft & 48 sqft W/ Beautiful City Views plus 826 sqft of interior space (floor plan attached). Building Offers Several Indoor/Outdoor amenities. Easy Access with Transit at doorstep. Close Proximity To Wilfred Laurier & Waterloo University, Restaurants, Shops and Highways. Don't Miss This One!. (id:45725)
32 Highland Park Drive
Hamilton (Dundas), Ontario
Rarely Offered Opportunity To Have Million Dollar Views of Leafy Dundas Valley Right In Your Own Backyard in This Gorgeous Highland Hills Ravine Lot Home. New Slate Herringboned Pattern Entry Way With Over Size Closet Wecomes You. This One Owner 1830 Sq. Ft. Bright & Spacious Family Home Features 4 Large Bedrooms, 3 Renovated Bathrooms, A Traditional Floor Plan, Separate Family Room with Oversized Bay Window and Brick Gas Fireplace, Dining & Living Room & Renovated Eat-In Kitchen. Beautiful Hardwood Throughout. Stunning Private Backyard Features A Large 3 Season Covered Deck Off The Kitchen with a Natural Gas BBQ Hook-up and Storage underneath, Steps Down To a Private Patio Surrounded by Landscaped Gardens. Walk Spring Creek Trail for After Dinner Walks. In The Garage Enjoy the New Polyaspartic Garage Floor with a 15 Year Warranty. Highly Rated William Osler P.S. and Dundas Valley H.S. School District. Close to McMaster University. (id:45725)
311 - 1940 Ironstone Drive
Burlington (Uptown), Ontario
Sharp 1 bedroom + den in the desirable Ironstone building. Great open concept layout creating a spacious feel. Kitchen features SS appliances, granite counters and island with breakfast bar for additional seating. Living room offers floor to ceiling windows with walk out to large balcony. Large bedroom with access to balcony & 4-piece ensuite bathroom. Den can be used as an office or second bedroom. In-suite laundry, additional 2-piece bathroom. Stunning views with western exposure, Exclusive owned parking spot and locker. Amenities include gym, party room, games room with pool table, library and concierge. Close to shopping, restaurants, WEE, 407 and so much more! (id:45725)
210 - 70 First Street
Orangeville, Ontario
Conveniently located in the middle of town. 2 bedroom condo perfect for working professionals who need work from home space. Walking distance to all the amenities you could ask for in town! A/C in unit. Building is equipped with an elevator for those who want to avoid the stairs. Unit *DOES NOT* face the construction on First Street. Unit features Granite counter tops, stainless steel appliances, and a large walk-in closet. (id:45725)
5467 Blue Spruce Avenue
Burlington (Orchard), Ontario
Welcome to 5467 Blue Spruce Avenue, 4+1 Bedroom home nestled in one of Burlington's most sought-after family-friendly neighbourhoods. This beautifully maintained and thoughtfully upgraded home offers exceptional comfort, functionality, and curb appeal perfect for growing families or anyone seeking a move-in-ready property in a prime location.Step inside to discover a warm and inviting interior, highlighted by elegant upgraded hardwood stairs and a bright, open-concept layout that seamlessly connects the living, dining, and kitchen areas. The custom-upgraded kitchen (2022) features sleek cabinetry, quartz countertops, modern stainless steel appliances, and ample workspace ideal for everyday living and entertaining alike.Key upgrades ensure peace of mind and long-term value, including a new roof (2020), high-efficiency furnace (2018), central A/C (2020), updated doors and windows (2021), and a fresh new interlock driveway and porch (2023). These thoughtful improvements make this home not only beautiful but also energy-efficient and low-maintenance.Enjoy outdoor living in the expansive backyard perfect for hosting gatherings or envisioning your dream pool oasis. The lot size offers endless possibilities for landscaping, recreation, and family enjoyment.Ideally located near top-rated Burlington schools, parks, shopping, and dining. Commuters will appreciate quick access to major highways and nearby GO Transit, making travel to Toronto and surrounding areas effortless.Dont miss the opportunity to call this exceptional property your new home. A perfect blend of location, upgrades, and lifestyle awaits you at 5467 Blue Spruce Avenue (id:45725)
Bsmt - 95 Orsett Street
Oakville (Cp College Park), Ontario
Basement Private 1 Bedroom For Rent(Shared Kitchen & Bath). Suitable For University Student (Male Only). Close to Sheridan Collage. 12 Mins walk to Campus. Near To Transit, Shopping, Grocery & Restaurants. Shared Bath, Shared Kitchen, Shared Laundry, High Speed Internet & all Utilities Included. Very Quiet Well Maintained Home! Furnished With Bed, Chair& Desk. Safe Quiet Area. Owner Occupies Other Room. No smoking, no pets, no overnight guests. School enrolment required. (id:45725)
1689 Carolyn Road
Mississauga (East Credit), Ontario
Luxury residence in the desirable East Credit neighbourhood situated on a 87 x 173.25 ft lot behind beautiful wrought iron security gates. This stunning 5+2 bedroom 8 bathroom home boasts unrivalled craftsmanship throughout it's approximately 8,500 square foot interior. As you step through the front foyer, you are met with soaring ceiling heights, a mixture of sophisticated hardwood and tiled floors, an open concept layout for seamless entertainment, and built-in speakers throughout. The chef's gourmet kitchen boasts a large centre island with stunning countertops, built-in appliances, and ample upper and lower cabinetry space. The butler's servery and large pantry combine the kitchen to the spacious dining room perfect for hosting those exclusive private affairs with family and friends. The main level also features prodigious principal rooms, a great size office with solid wood book-case, a main floor laundry room and a 3pc bath. Direct access to your very own private backyard oasis with inground pool via the kitchen/breakfast area. Venture upstairs and into your oversize primary bedroom where you are met with a large walk-in closet and an elegant 5pc ensuite. All bedrooms on this level are conveniently designed with ensuites/semi-ensuites and large closets. Completing this home is the full size basement elevated with a large rec room, a bar, a kitchen, a nanny + guest suite, and ample storage space. Superb opportunity to move into this tight-knit neighbourhood with close proximity to great schools, shopping centres, parks, major highways and more. (id:45725)
56 Philosophers Trail
Brampton (Northgate), Ontario
Detached Home on a Premium Lot Steps from Professors Lake! Discover this 3+1-bedroom detached home on a large 40 x 120 ft lot with no rear Neighbours, offering exceptional privacy in a highly sought-after Brampton neighborhood. Located just a 1-minute walk to beautiful Professors Lake, and close to major amenities, a big plaza, and Brampton Civic Hospital. The home features a functional layout and includes a separate entrance to a 1-bedroom basement apartment, providing great potential for rental income or extended family use. While the home needs some work, it presents a fantastic opportunity to renovate and make it your own. Don't miss this chance to own a detached home on a premium lot in a prime location! (id:45725)
7 - 148 Glenlake Avenue
Toronto (High Park North), Ontario
Brand new boutique apartment complex in one of Toronto's most desirable locations! 850 sq ft (second floor) unit with a balcony! Walking distance to High Park, easy commute downtown. Total of 10 units available, building currently under construction and will be ready between July 1st - Aug 1st for move in. 4 parking spots available to rent, pet friendly. (id:45725)
2 Ann Mckee Street
Caledon (Caledon East), Ontario
Nestled in the heart of Caledon, this breathtaking corner ravine lot boasts 4015 sq ft of living space with 5 spacious bedrooms with ample closet space and 3.5 bathrooms. This property overlooks pond in the back and is complemented with open concept layout. With 150k worth of upgrades including 10ft smooth ceilings on the main floor with 9ft in the basement and upper level, hardwood flooring throughout, tiles and iron picket railings. The showstopper kitchen has been meticulously crafted with built in JENN AIR appliances and quartz countertop with pantry and a kitchen bar. With double Door Entry and large windows, this home offers an abundance of natural light. The main floor also features a den, family room and a walk-in coat room. **** EXTRAS **** In-built sound system throughout the house, steam shower in the primary washroom, garage door opener and electric car charger. (id:45725)
37 Suburban Drive
Mississauga (Streetsville), Ontario
Welcome to 37 Suburban Drive, an absolute show stopper located in the charming and historic village of Streetsville. Completely renovated, loaded with luxury finishes and meticulously maintained. Open concept main floor is an entertainers dream. Designer eat-in kitchen equipped with custom made cabinetry, granite countertops, huge centre island, built-in black stainless steel appliances, oversized pantry, built-in wine rack, undermount sink and pot lights. Family sized dining room with bay window, provides tons of natural light and overlooks the huge backyard, perfect for hosting family gatherings. Large living room with pot lights and wainscoting accent wall. Oversized primary bedroom with custom-built walk-in closet. Fully finished basement offers a large rec room, custom-built bar, natural gas fireplace with stone wall and reclaimed wood mantel, pot lights, built-in work station, shelves and cabinetry. Both full bathrooms have been remodeled with new tile, vanities and oversized walk-in showers. Large fully finished laundry room/kitchen provides in-law suite capability. Entire home has been freshly painted in neutral colours, fitted with pot lights, smooth ceilings, new interior doors, baseboards, trim and crown moulding. Exterior pot lights. Roof re-shingled in 2022, new siding, eavestroughs and downspouts 2022, front and back doors replaced 2019, freshly paved driveway 2025. Professionally interlocked parking pad, walkways, back patio with flagstone front porch. Furnace and tankless water heater (owned) both replaced in 2019. Nothing to do but move in and enjoy! Truly a pleasure to show. (id:45725)
8 Nostalgia Court
Brampton (Fletcher's Creek Village), Ontario
Step into this beautifully maintained semi-detached home that offers the space and presence of a detached property, boasting an impressive 2,185 sq. ft. of living space. Perfectly situated on a quiet, child-safe court, this home features a thoughtful and functional layout ideal for families. The double-door front entry opens to a spacious foyer, leading to a grand living and dining area ideal for entertaining. The open-concept kitchen is both stylish and practical, featuring elegant cabinetry and a bright breakfast area that walks out to a large, patterned concrete patioperfect for outdoor gatherings. Upstairs, you'll find four generously sized bedrooms and the convenience of a second-floor laundry room. The primary suite offers ample space and comfort, creating the perfect retreat. Additional highlights include a double car garage with a separate entrance through the garage, exterior pot lights, patterned concrete front steps and walkway, and no sidewalk to shovel. Located in close proximity to the GO Station, shopping, and all other essential amenities, this home delivers unmatched convenience for commuters and families alike. A must-see for those seeking space, comfort, and an ideal location in a quiet, friendly neighbourhood. (id:45725)
101 Wincott Drive
Toronto (Kingsview Village-The Westway), Ontario
Stunning Turnkey Bungalow in Prime Etobicoke! This beautifully renovated 3+1 bedroom, 2-bath home is move-in ready and filled with natural light. Backing onto a serene, forest-like park, it offers a rare combination of privacy and scenic views. Featuring a state-of-the-art open-concept kitchen, spacious living and dining areas, and a professionally finished lower level with a walkout to the backyard. The expansive rec room is perfect for entertaining or family time. Extra-wide driveway provides plenty of parking. Conveniently located near parks, schools, and major highwaysthis is the ideal home for modern family living. (id:45725)
6 Brookwood Drive
Barrie, Ontario
This meticulously maintained 2-storey family home offers over 2,600 sq. ft. of finished living space in one of South Barrie’s most desirable neighbourhoods. From the inviting covered front porch to the spacious, open-concept layout, every detail is designed for comfort and everyday living. The main floor features a bright and airy living/dining area, a cozy family room with a gas fireplace, and a modern kitchen equipped with stainless steel appliances and a walkout to a fully fenced backyard—perfect for summer entertaining. Freshly painted throughout with updated lighting to match. Practical touches include inside entry from the double garage, complete with built-in shelving and a workbench. Upstairs, you’ll find three generously sized bedrooms, an upper-level laundry room with newer washer and dryer, and a spacious primary suite with a relaxing soaker tub and separate shower. The finished basement extends your living space with a large rec room, a 4th bedroom, and ample storage. The driveway has also been freshly sealed this year. Ideally located just minutes from Hwy 400, shopping, parks, and schools—this move-in-ready home truly has it all! (id:45725)
300 Stornoway Drive
Centre Wellington (Fergus), Ontario
Welcome to 300 Stornoway Drive, this charming 4-bedroom, 2.5-bathroom family home is located in Fergus' convenient North End. Offering over 1800 sq. ft. of living space, this home sits on a spacious lot. The bright, open-concept main floor features a modern kitchen with stainless steel appliances. The two natural gas fireplaces in the living areas creates the perfect year-round ambiance making it the perfect place to cozy up with a hot beverage and relax. Upstairs, three good sized bedrooms provide ample space for your family and the additional downstairs bedroom gives versatility for family or guests to visit. The private backyard is perfect for relaxing on the back deck and enjoying the outdoors. Located in a family-friendly neighborhood, close to schools, parks, shopping and downtown Fergus. Don't wait on this one and book your showing today! (id:45725)
63 James Street
Stratford, Ontario
Discover elegance, comfort, and tranquility in this lovely 2+2 bedroom home nestled on a picturesque lot backing onto a serene creek, just steps from the Avon River. This exceptional property offers refined living with over 3400 sq. ft. of finished space and a seamless blend of natural beauty and modern convenience. Inside, you'll find a spacious gourmet kitchen perfect for the home chef, with stainless-steel appliances, ample counter space, and abundant storage. The main floor features heated floors in the laundry room, a 2-piece powder room, hardwood flooring throughout the home, a generous living room with a cozy gas fireplace, and a large dining room ideal for entertaining. Upstairs, retreat to a luxurious 5-piece bathroom featuring heated floors, a steam shower, a standalone tub and modern finishes, a dressing room and two well-sized bedrooms with continued hardwood flooring complete the upper level. The fully finished walk-out basement offers two additional bedrooms, a 4-piece bath with heated floors, a cedar-lined closet, and a warm, inviting family room with a second gas fireplace, ideal for guests or extended family. Enjoy the outdoors while sitting on your choice of multiple maintenance-free deck areas, surrounded by beautifully landscaped gardens, a 2-car garage, and all the peace and privacy of a home backing onto a natural creek. This is more than a house, it's a lifestyle. Don't miss this rare opportunity to own a truly special home in a prime location. (id:45725)
2689 Lakeshore Drive
Ramara (Brechin), Ontario
Beautiful Building Lot With Awesome Sunset Western Exposure. Build Your Dream Home in this Active Community Near Lagoon City on Lake Simcoe. Property Overlooks Mature Trees and Forest on this 50 Ft. x 269 Ft. Lot and is Located on a Paved Road. Enjoy Nearby Sandy Beach and Lakefront Park. Close to Many Good Golf Courses, Restaurants, Tennis/Pickleball, Lease Free Dog Park, Marina, Miles of Walking and Biking Trails. Start Enjoying this Wonderful Lifestyle Today. (id:45725)
Parking Space - 54 Koda Street
Barrie, Ontario
1 Surface Parking Stall For Sale! Located at 54 Koda Street, Barrie (id:45725)
Lt23&24 Con 8
Oro-Medonte, Ontario
260 ACRES OF NATURAL BEAUTY WITH LIMITLESS POSSIBILITIES! Once in a lifetime, you are presented with a rare opportunity to own a remarkable 260-acre parcel of land, perfectly positioned in a peaceful location. Seize this extraordinary chance to turn your dreams into reality on a breathtaking expanse, where the serene beauty of nature meets boundless potential. Zoned Rural, Agricultural, and Environmentally Protected, this versatile property offers an opportunity to preserve and enjoy nature, whether you're envisioning a peaceful retreat or simply a space to embrace the natural surroundings. Sturgeon River meanders through the property, creating a tranquil backdrop and offering water access for kayaking, canoeing, and wildlife watching - an outdoor enthusiast's dream! Cast a line and enjoy fishing on your own property with the river offering various species of fish including brown trout, rainbow trout, and salmon during permitted times. Immerse yourself in the natural beauty of the land, with its diverse ecosystems ranging from towering sugar maple deciduous forests to white cedar coniferous forests, and alder thicket wetlands rich with wildlife. Nature lovers will be in awe of the abundant flora and fauna thriving across the property, and Nottawasaga Valley Conservation Authority ensures this land remains a haven of ecological integrity. With hydro already available at the lot line and a 905 sq. ft. cabin full of potential, this property is ready for enjoyment or thoughtful development. Located within easy access to the charming town of Coldwater, you'll find shops, restaurants, and amenities just a short drive away. The cities of Barrie and Orillia are both less than 30 minutes away while the nearby Georgian Bay offers opportunities for boating, beaches, and more. This is more than just a piece of land, it's an unparalleled opportunity to create your own private sanctuary with endless possibilities that come with owning 260 acres of preserved natural beauty! (id:45725)
7 Highland Drive
Oro-Medonte (Horseshoe Valley), Ontario
Top 5 Reasons You Will Love This Home: 1) Breathtaking family home in prestigious Horseshoe Valley, set on an expansive property surrounded by nature's beauty 2) Thoughtful elevation design allowing the basement to feel like its own private retreat, featuring a separate entrance, abundant natural light, and a covered patio beneath the upper deck 3) Expansive basement boasting a stunning secondary kitchen, garden doors leading to the backyard, a cozy family room with a double-sided fireplace, and three oversized bedrooms 4) Impressive main level complete with a show-stopping kitchen, four massive bedrooms, and three bathrooms, offering ample space for family and guests 5) Recent updates include a refreshed kitchen, fresh paint throughout, brand-new appliances, updated basement flooring, and new garage doors, plus a triple-car garage with direct basement access. 3,012 above grade sq.ft. plus a finished basement. Visit our website for more detailed information. (id:45725)
238 Foxhunt Road
Waterloo, Ontario
Welcome to 238 Foxhunt Road, Waterloo Nestled in the heart of the desirable Colonial Acres neighborhood, this beautifully maintained 3-bedroom, 1.5-bath raised bungalow offers an ideal blend of comfort, convenience, and family-friendly charm. Freshly painted throughout, this move-in ready home welcomes you with a bright, open layout perfect for everyday living and entertaining. Sunlight floods the spacious living and dining areas, while the well-appointed kitchen and cozy bedrooms provide functionality and warmth. Sitting on a generous corner lot, the fully fenced backyard is a dream for families and pet lovers—offering space for play, gardening, or summer barbecues. The oversized two-car garage and double-wide driveway provide ample parking and storage for busy households and guests alike. Located just minutes from Conestoga Mall, the University of Waterloo, Wilfrid Laurier University, and Conestoga College, this home offers unmatched access to schools, shopping, transit, and everyday amenities. Don’t miss your opportunity to own a gem in one of Waterloo’s most established communities. Book your private showing today! (id:45725)
37 Grice Circle
Whitchurch-Stouffville (Stouffville), Ontario
FEMALE ONLY, There are 2 rooms in the basement, one room is available. A shared washroom and a shared kitchen. A female rents another room. Available Immediately. Separate Entrance, Great Location, Close To Main Street Shopping, Amenities, * No Pets, * No Smoking, and * No parking, A+++ client, credit report, job letter needed **EXTRAS** Fridge, stove, sofa, mattress (id:45725)
78 Stilton Avenue
Vaughan (Kleinburg), Ontario
Unique Opportunity Nestled In The Esteemed Community Of Kleinburg. Splendid Luxurious Finishes Of Fine & Modern Functionalities. Incomparable Home Situated On A Child Safe Street W/ A Private Drive & 2Car Garage. Meticulously Updated From Top to Bottom w/Great Attention to Detail. Wide Plank Hardwood Flrs In Modern Colors, Functional Open Concept Layout Perfect For Entertaining, Chef's Kitchen W/ A Dbl Island, W/I Pantry, Top of the Line B/I Appliances, Quartz Counters, Upstairs Laundry W/Custom Millwork, 5 Generous Size Bdrms W/Large Closets & Windows. Primary Bdrm w/Ensuite & Custom Built W/I Closet With B/I Accent Lighting. Custom Designed Mudroom W/ A Custom Built W/I Closet. Partially Finished Bsmt Adds To Large Living Space, Extra 2 Rms & Bthrm. Over $150K spent on upgrades incl Upgraded Flring, Wrought Iron Pickets, Master Bath, Custom Lighting & Fixtures, Exterior Pot-Lights On Timer, & Christmas Light Switch On Timer. Must see +++ Incomparable Property. **EXTRAS** Fully Fenced Rear Yard W/Wrought Iron Gates, Covered Loggia for BBQ In Rain or Winter. (id:45725)
126 Edward Jeffreys Avenue
Markham (Wismer), Ontario
Welcome to this beautifully maintained 3+1 bedroom semi-detached home in the sought-after Wismer community! Featuring a bright and spacious open-concept layout with hardwood and polished porcelain floors on the main level, this home is perfect for comfortable family living. Enjoy a modern kitchen with stone counters, ceramic backsplash, and stainless steel appliances. Cozy up in the family room with a gas fireplace, or relax in the professionally finished basement complete with a 4th bedroom and pot lights throughout. Direct garage access, private driveway, and a fully fenced backyard with deck and storage shed. Steps to top-ranked Wismer P.S. , Bur Oak Secondary School, parks, public transit, and all amenities. Move-in ready ideal for families seeking quality and convenience! (id:45725)
19 Wardlaw Place
Vaughan (Vellore Village), Ontario
Welcome to this stunning 4-bedroom, 3 bathroom home with a finished basement Beautiful Detached Home Great Location Of Vellore Village Stone/Stucco Exterior, Double-door entry leads to a Spacious Open Above Foyer, Property Features 2nd Floor Bathrooms Marble counter top main Floors and Bedrooms Hardwood Floors Throughout, 9 feet Ceiling, Pot Lights, very good layout planer., Gas Fireplace, Upgraded Kitchen Cabinets W/Granite Countertops, Backsplash, Centre Island, Iron Pickets, Lots of Pot lights, Large Backyard, No Sidewalk Fits 4 Cars, Large Primary Bedroom W/Walk-In Closet, 2nd Bedroom walkout To Large Balcony, New Modern Light Fixtures Basement Walkup Separate Entrance From Backyard Features Upgraded New Kitchen, Quartz Counter, S/S Appliances and S/S Hood fan Separate Laundry With Great Rental Potential This home is perfect for a large family everyone to enjoy their own space. Don't miss the opportunity to call this outstanding property your home and take advantage of all it has to offer. (id:45725)
1 Tristan Court
Waterdown, Ontario
Welcome to a Custom-Built Masterpiece of Modern Elegance Nestled on a private court within the prestigious Rockcliffe Estates and situated on a premium corner lot, this fully upgraded residence seamlessly blends timeless craftsmanship with contemporary sophistication. Boasting 4+1 bedrooms and 4 bathrooms, every inch of this home has been meticulously curated for the most discerning buyer. The main level showcases solid hardwood flooring, bespoke millwork, designer fixtures, and smart technology lighting, all illuminated by an abundance of natural light that enhances the home’s effortless flow. At the heart of the home lies the chef-inspired kitchen, featuring white Café appliances, an impressive quartz island, a seamless backsplash, and grout-less, commercial-grade epoxy flooring. Elegant solid wood, soft-close cabinetry and under-cabinet lighting lend added sophistication to this stunning culinary space. Designed for entertaining, the home offers a striking game room, a custom wet bar, and multiple shiplap fireplaces, creating a warm and inviting atmosphere throughout. The oversized master suite is a true retreat, complete with a spa-inspired ensuite and his-and-hers walk-in closets. The fully finished basement includes an additional bedroom, full bathroom, a kitchenette, and an awe-inspiring laundry room. The first-rate garage has been thoughtfully designed with premium finishes, including epoxy flooring and a private cigar lounge, delivering an ambiance of understated luxury. A heated garage and top-tier mechanical systems elevate comfort and convenience to new heights. Outdoors, a resort-style backyard awaits—featuring an outdoor kitchen, firepit, basketball court, and a custom gazebo. (id:45725)
16 Linington Trail
Dundas, Ontario
Rare Nature-Lover’s Dream in Dundas! Discover this one-of-a-kind 2-storey home on a spectacular pie-shaped lot backing directly onto Dundas Valley Conservation—offering unbeatable privacy, peace, and connection to nature. 3 Bedrooms (easily converted back to 4 bedrooms), 2-Car Garage, Expansive Backyard Garden Oasis filled with blooming flowers, birds, and wildlife. Patio door from the dining room opens directly to the tranquil backyard, perfect for indoor-outdoor living. Uninterrupted Views of the Dundas Escarpment and Dundas Valley Conservation Step through your back garden gate and into a year-round wonderland—perfect for hiking, birding, snowshoeing, and photography. This home is situated on a quiet trail surrounded by biking and walking paths, with elementary and secondary schools within walking distance. Only minutes to the charming downtown Dundas, where quaint shops, cafés, and local culture await. Don’t miss this rare opportunity to live surrounded by nature, with all the comforts of town just around the corner. (id:45725)
23 Goring Way
Niagara-On-The-Lake (St. Davids), Ontario
Welcome to this stunning custom-built bungalow by Kenneth Homes, perfectly positioned in the upscale St. Davids community beneath the Niagara Escarpment. Professionally landscaped for maximum curb appeal, this home offers nearly 3500 sqft. of beautifully finished living space across two levels. The main floor features a spacious and elegant layout, including a gracious foyer, formal dining room, and an expansive great room. The kitchen offers custom cabinetry, a large island, built-in computer station, walk-in pantry, and a butlers pantry. Additional highlights include main floor laundry and direct access to the oversized 21 x 21 two-car garage. With five bedrooms and three full bathrooms, this home is designed for family living and entertaining. The lower level offers a massive open family room with built-in shelving, space for games and TV, a kitchenette, cold room, and generous storage/furnace room. Outside, enjoy a fully fenced backyard oasis with an aggregate stone patio, deck, retractable Alexander awnings, and pre-wiring for a hot tub. Other features include central vac, in-ground sprinkler system, and more . Located in historic St.David's charming village within Niagara-on-the-Lake enjoy top-rated schools, wineries, craft breweries, golf courses, parks, and eateries. The Niagara Region offers world-class attractions like Niagara Falls, Brock University, Ridley College, and countless trails, shopping, dining, and cultural sites. Easy access to QEW, only 30 minutes to Buffalo Airport and just over an hour to downtown Toronto. (id:45725)
505 Rossland Road E
Ajax (Central East), Ontario
Tired of boring listings? SAME! But this 3-storey end-unit beauty in Ajax is anything but boring. Its been so well cared for, you'll swear it drinks collagen smoothies and journals daily. Located in a family-friendly hood where top schools (hello, J. Clarke Richardson & Notre Dame) are practically your neighbors, and Lakeridge Health, GoodLife Fitness, and the library are close enough to cancel your excuse list. Commuter? You'll love the transit access. Investor? The rental potential is chefs kiss. First-time buyer? Prepare to be emotionally attached after one walkthrough. Dont let someone else claim this gem while youre still thinking about it. Schedule a showing and let the home do the talking. (id:45725)
