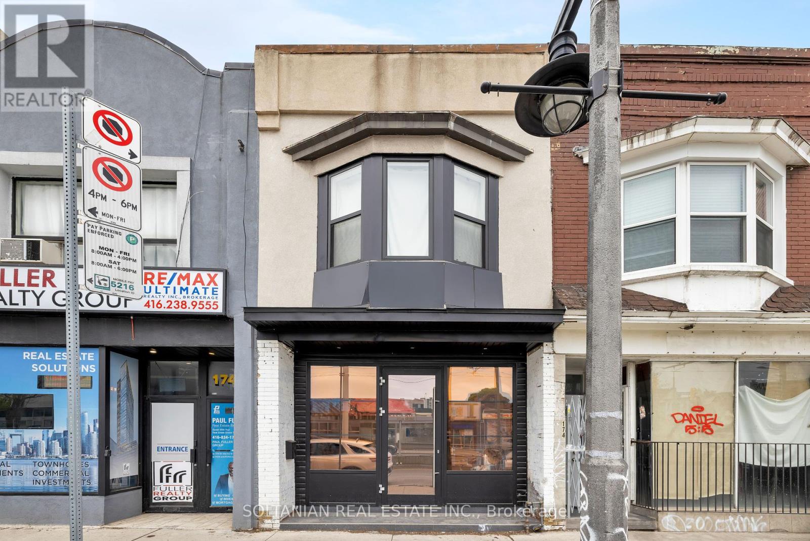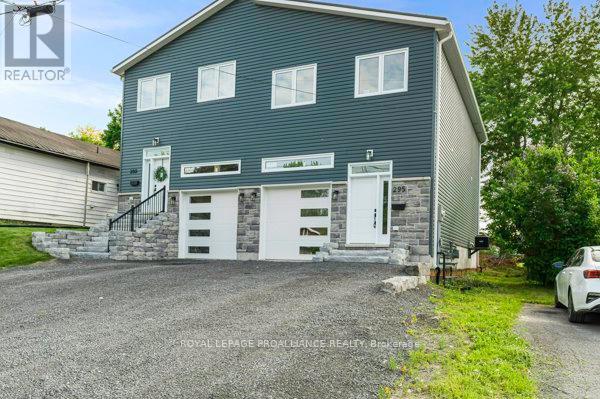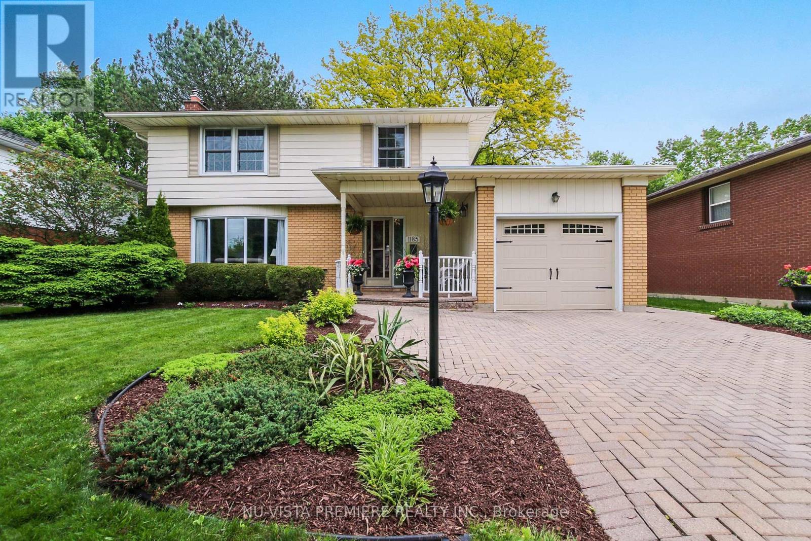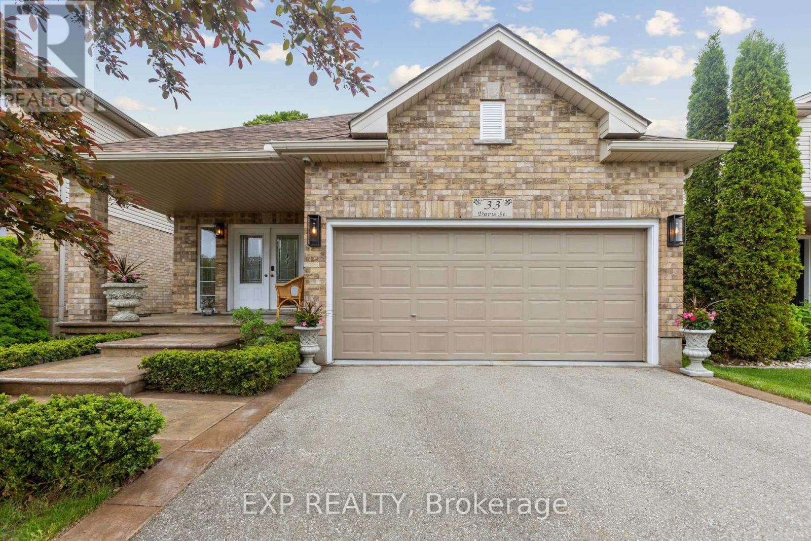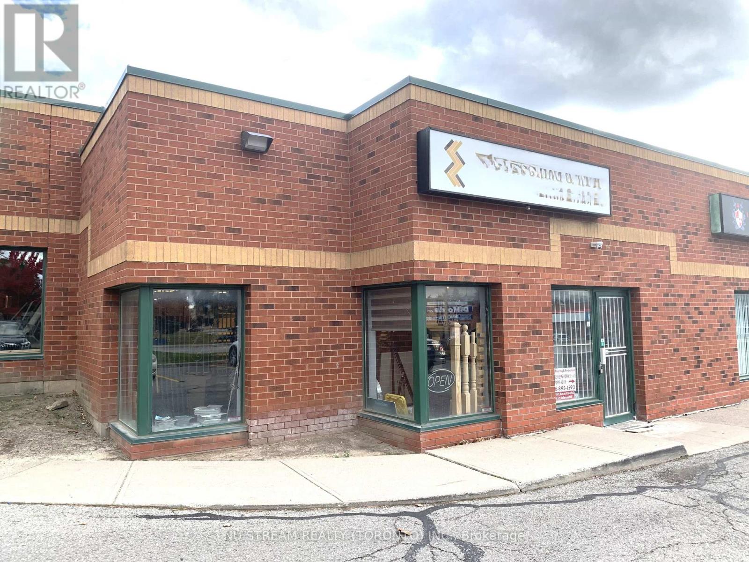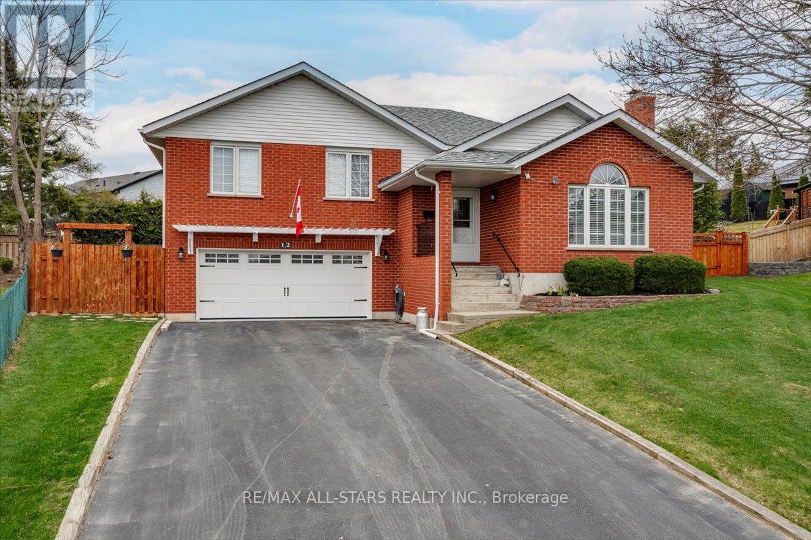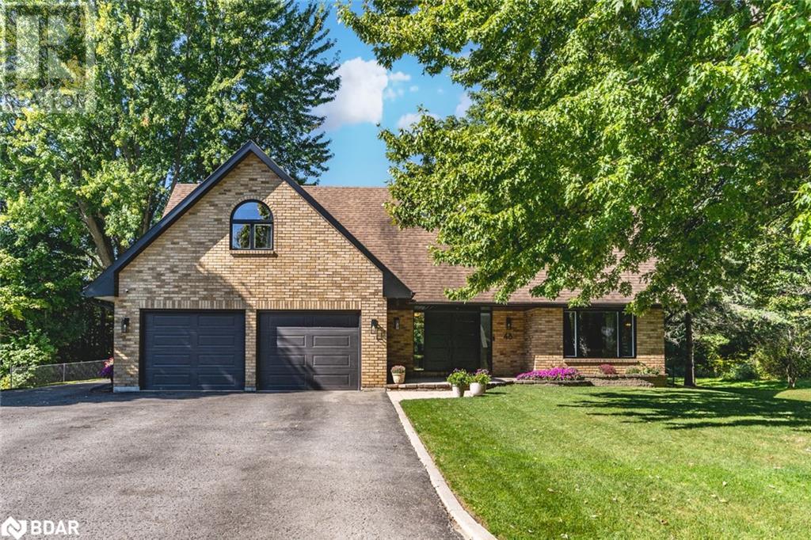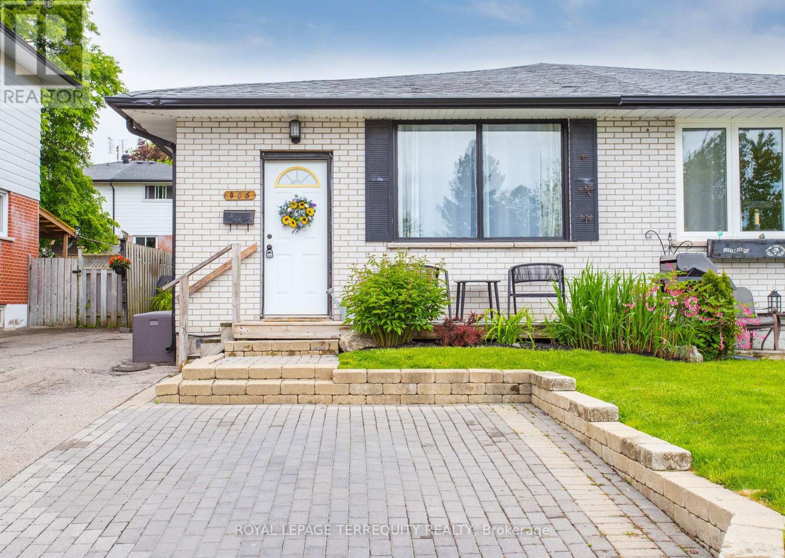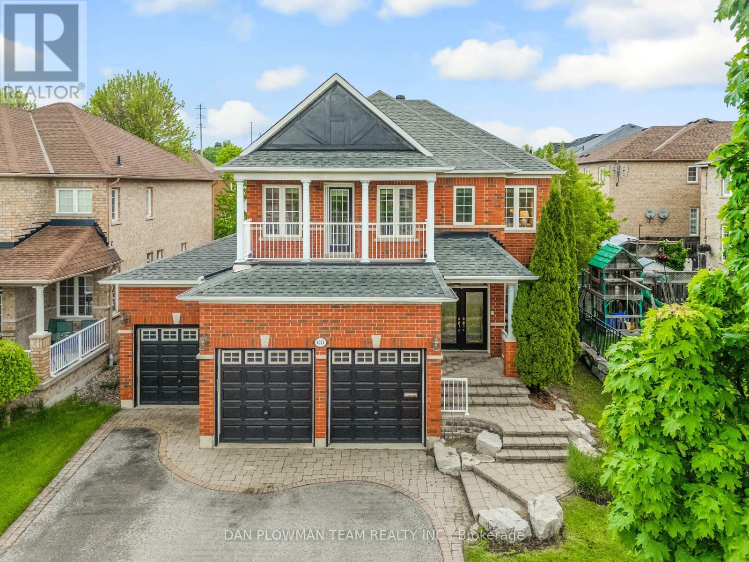1742 St Clair Avenue W
Toronto (Weston-Pellam Park), Ontario
Completely Renovated Building & Turnkey Investment Opportunity. Full Building Renovation: Recently renovated from top to bottom with quality finishes andmodern upgrades throughout. European Aluminum Windows & Storefront: Brand-new, energy-efficient aluminum windows and sleek commercial-grade storefront for enhanced curb appeal. Interior Upgrades: New kitchens, flooring, drywall, and high-efficiency water tank installed. Zoning Certificate for Multiplex: Includes a zoning certificate (valued at $60,000) allowingfor a multiplex addition. Ideal opportunity for CHMC financing to support future constructionor expansion. Building ConfigurationCommercial Unit: Ground-level storefront (approx. 1,000 sq. ft.) ideal for retail or officeuse. Residential Units: 2-Bedroom Apartment on the 2nd floor1-Bedroom Apartment Bachelor Unit Basement Storage: Additional storage space available at the rear of the building. Access & Infrastructure: Newly paved laneway behind the property for convenient access anddeliveries. Monthly Rental Income Commercial Unit (Storefront): $3,000/month1st Floor Rear Apartment (1-Bed): $1,600/month 1st Floor Middle Apartment (Bachelor): $1,320/month 2nd Floor Apartment (2-Bed Estimated): $1,950/month ?? Total Monthly Income: $7,870 ?? Annual Gross Income: $94,440 (id:45725)
295 Church Street
Greater Napanee (Greater Napanee), Ontario
Welcome to 295 Church Street where the paint is still fresh on this one year new semi-detached home! Inside you will embrace the modern lifestyle with open concept living on the main floor, featuring a convenient 2-piece powder room. The kitchen boasts granite quartz countertops, adding a feel of luxury. Upstairs, discover three bedrooms, with the primary bedroom offering a 3-piece en-suite with tiled shower and a generously sized walk-in closet. The second floor also includes the convenience of a laundry room and additional 4 piece bathroom. While the second-floor bedrooms provide captivating view of the Napanee River. Don't miss the opportunity to make this soon-to-be-completed home yours! (id:45725)
Uph2 - 100 Western Battery Road
Toronto (Niagara), Ontario
Welcome to this Upper Penthouse corner suite with incredible panoramic waterfront & CN Tower views located at Vibe Condos, where luxury meets convenience in the heart of Liberty Village. This bright and spacious south-east oversized unit offers 706 square feet of thoughtfully designed living space with 9 foot ceilings and floor to ceiling windows that flood the space with natural light. The modern, open concept kitchen is equipped with granite counters, full size stainless steel appliances, with a large centre island, perfect for cooking and entertaining. The expansive family room and dining area seamlessly extends to a spacious balcony providing the perfect setting to relax and unwind. The unit features a generously sized primary bedroom with space for a king bed, floor to ceiling windows & ample storage, along with a versatile & large den with built in storage, all enclosed with a glass door for added privacy. This area is ideal for use as a home office, or even a second bedroom, making it perfect space for those in need of extra living space. Enjoy resort style amenities designed for ultimate comfort and relaxation, including a 24-hour concierge, indoor pool, multiple fully equipped fitness centres, sauna, courtyard with BBQs , theatre room, guest suites, business centre, a stylish party room & visitor parking. Centrally located steps to all Liberty Village has to offer, including top rated restaurants, coffee shops, exclusive wellness centres, banks, grocery stores, dog parks & Coronation Park, Budweiser Stage, BMO Field & Exhibition Place. Access to anywhere in the City is effortless with the King Streetcar, GO Station, and King Liberty Walking Bridge at your doorstep. Includes the convenience of one parking and a locker on the same floor, for additional storage. Now is the chance to make this vibrant lifestyle a reality and enjoy all the comfort, style, and convenience this unique penthouse suite has to offer. (id:45725)
17 Glanworth Avenue
St. Thomas, Ontario
Fantastic opportunity to own a spacious 2-storey home on a mature ravine lot! Built in 1966 with a major addition in 1980, this home offers a generous main floor featuring a bright living room, formal dining, open-concept kitchen with large island and eating area, plus a cozy family room with views of the private backyard and ravine. Additional main floor highlights include a mudroom off the garage, 2-piece bath, and walkout to the patio. Upstairs you'll find a renovated bathroom, a large primary bedroom, and two additional well-sized bedrooms all filled with natural light. Updates include furnace and A/C (2016). Appliances included; owned hot water heater. Flexible closing available (id:45725)
1185 Guildwood Boulevard
London North (North M), Ontario
Welcome to 1185 Guildwood Boulevard! Located in the sought-after Clara Brenton / Huntington neighbourhood of Northwest London, It's all about, Location, Location, Location . This 4-bedroom, 1.5-bathroom home offers the space for the growing family and is in move in ready condition with over 2,200 sq. ft. of living space, with a finished basement, there's room for all family members to enjoy. Step inside the front door you'll instantly realize that this home is in pristine condition. The 4 generously sized bedrooms provide a comfortable retreat for each family member, and also features a spacious primary bedroom. The eat in kitchen, the heart of the home is where you can create & enjoy memories cooking with your family. The formal dining room is just off the kitchen for family meals, games night or crafts. Sit and enjoy quiet times in your living room with gorgeous hardwood floors and gas fireplace insert. Rounding out the main floor is the family room with access to the backyard and garage plus there is an updated 2 piece bathroom. Step outside to your expansive beautiful backyard with huge deck with plenty of space for outdoor lounging, the mature trees and landscaping provide privacy and a serene ambiance, making it the perfect place to relax, but there's more... on the second floor there is massive balcony/patio for your morning coffee, quiet times or sunbathing. Located close to the London Hunt Golf and Country Club, Clara Brenton Woods Park, Remark Fresh Market, Real Canadian Superstore, Hyde Park Shopping. As I mentioned, Location! It's also within walking distance to Clara Brenton Public School, St. Paul's Catholic Elementary School and Oakridge Secondary School. Schedule your viewing today and see why this home stands out in one of London's most sought after neighbourhoods! (id:45725)
33 Davis Street
Guelph (Grange Road), Ontario
Welcome to 33 Davis Street! Beautifully maintained by the original owner, this sun-filled detached bungaloft blends elegant ambiance and spacious living in a quiet, family-friendly neighbourhood. With over 3,000 square feet of finished space, this home impresses from top to bottom. The main floor is drenched in natural light thanks to vaulted ceilings, skylights, and ample windows. The open-concept layout features a welcoming living room with a gas fireplace, a kitchen with abundant cupboard and counter space, and a separate dining room perfect for gatherings or entertaining. The main floor also boasts a stunning primary suite, where a dramatic cathedral ceiling and generous walk-in closet set the stage. A gracefully arched window frames serene garden views, while private access to a beautifully appointed five-piece semi-ensuite with elegant double vanities completes this luxurious retreat. Upstairs, youll find two well-sized bedrooms connected by a stylish Jack & Jill five-piece bathroom, plus an open landing overlooking the main level currently set up as two functional office spaces. The bright, airy upper level is a versatile extension of the home. Downstairs, the fully finished basement offers a second gas fireplace, a three-piece bath with a relaxing sauna, and endless room to relax, work, or play. Youll also find a dedicated crafts room with ample storage and a cold room, ideal for food, preserves, or wine. The backyard is a peaceful retreat with a patio and a one-of-a-kind manual river feature you can control from inside. Add in the double-car garage with inside access, double-wide driveway, a new roof (2022), and income-generating solar panels. A rare gem offering comfort, character, and long-term value the kind of home that makes you feel good the moment you walk through the door! Conveniently located near parks, schools, a golf course, Guelph Lake, and more! (id:45725)
29 - 160 East Beaver Creek Road
Richmond Hill (Beaver Creek Business Park), Ontario
Rarely Find A Industrial Condominium In Beaver Creek Business Park! Bright And Spacious Unit With M-1 Zoning Ideal For Showrooms Or Small Office Or Other Multiple Uses. Current Lease Expired On July 2027 Plus 3 Yrs Option. Low Maintenance Fee. Close To Restaurants, Many Business & Shopping Malls In The Area. Easy Access To Highways 404 & 401. Close To Everything. (id:45725)
12 David Court
Brock (Cannington), Ontario
Welcome to 12 David Crescent, Cannington! This stunning and meticulously maintained home offers an exceptional blend of modern updates and comfortable living, perfect for families and individuals alike. Step inside to discover a fully renovated kitchen featuring all brand-new, state-of-the-art appliances that make cooking and entertaining a true pleasure. The kitchen's sleek design and ample storage space creates a welcoming atmosphere for gatherings and everyday meals. In addition to the kitchen, this beautiful home boasts three fully updated washrooms, renovated in 2025, each designed with contemporary fixtures and finishes that add a touch of luxury and convenience. The spacious 25x25 ft heated garage has been thoughtfully renovated and now includes a brand-new garage door, providing secure and easy access for your vehicles and storage needs. For those who love to work on projects or need extra storage, a brand-new workshop was built in 2023. This versatile space offers plenty of room for hobbies, crafts, or additional storage, making it an ideal addition to the property. Step outside to enjoy the newly constructed deck, complete with a stylish pergola that provides shade and a perfect spot for outdoor dining or relaxing with family and friends. Surrounding the deck and property are beautifully maintained perennial gardens that add vibrant color and charm throughout the seasons. Located in a friendly and welcoming neighborhood, this home combines modern conveniences with a warm, inviting atmosphere. Whether you're looking for a comfortable family home or a place to unwind and enjoy your hobbies, 12 David Crescent is an opportunity you won't want to miss. Schedule a viewing today and experience all that this exceptional property has to offer! (id:45725)
48 Lawrence Avenue
Minesing, Ontario
EXPANSIVE ESTATE HOME IN A SERENE NEIGHBOURHOOD WITH LUSH LANDSCAPING & SIGNIFICANT UPGRADES! This beautifully maintained 2-storey home sits on a generous 98 x 154 ft lot in a prestigious estate neighbourhood, surrounded by other exceptional properties and mature trees that provide a sense of privacy. Located in a picturesque community with easy access to parks, scenic trails, skiing, and top-rated schools, this home offers an ideal lifestyle for families. The timeless brick exterior, black-framed windows, vibrant perennial gardens, double garage, and expansive driveway create a striking first impression. Step inside to nearly 3,900 sq ft of finished living space, thoughtfully designed for everyday comfort and entertaining. The bright kitchen features sleek white cabinetry, a large island with seating, built-in appliances, and a sunny breakfast area. Enjoy a warm and welcoming family room with a cozy fireplace, as well as a combined formal living and dining area for special gatherings. The main floor office provides a quiet, dedicated space for remote work or study. Upstairs, you’ll find five spacious bedrooms and three bathrooms, including a large primary suite with double door entry, a walk-in closet, and a 4-piece ensuite. The partially finished basement includes a completed bedroom, and provides additional space to customize for a home gym, rec room, or extra living area. The beautifully landscaped backyard presents a spacious stone patio, ideal for outdoor dining and entertaining, all surrounded by lush greenery. Thoughtful updates completed over the years include the air conditioning system (2021), furnace, roof, eavestroughs, downspouts, soffits with lighting, fascia, gutters, all windows (2021), inground irrigation, water softener, water heater (2024) and central vacuum system. A rare opportunity to enjoy elegance, space, and functionality in a peaceful estate setting! (id:45725)
36 Fleming Road
Quinte West, Ontario
FOR LEASE! Nestled on a quiet street with a cul-de-sac on one side, this attractive raised bungalow, built in 1992, offers comfort, privacy, and room to grow. Set on an impressive extra-deep 240+ ft in-town lot with no rear neighbours, the property boasts beautiful blossoming trees, shrubs, and a partially fenced yard featuring a storage shed and tiered privacy decking with multiple levels to relax or entertain. The exterior combines brick and maintenance-free vinyl siding, while inside, laminate flooring flows through the open-concept living and dining rooms, where a bright picture window fills the space with natural light. A patio door off the dining room leads to the serene backyard. The U-shaped oak kitchen offers tile flooring, a lazy Susan for convenience, and some stainless steel appliances. The main floor includes a 4-piece bath with tile flooring, a corner jacuzzi tub, and separate shower, as well as two bedrooms, including a spacious double-size primary bedroom with a separate sitting area. The finished lower level features two more bedrooms, also with laminate flooring, a large open recreation room with in-law suite potential, a 4-piece bath with tub/shower combo, and a laundry room with sink and storage. Additional highlights include a gas furnace, central air conditioning, HRV air exchanger, 200-amp panel, alarm wiring, and paved parking for four cars. Located in an excellent neighborhood close to parks, a boat launch to the Trent River, and shopping, this home offers the perfect blend of space, privacy, and convenience. Immediate possession available. Rental requirements: rental application, credit score showing score and name, paystubs/letter of employment, government ID, references. (id:45725)
Main - 406 Oshawa Boulevard N
Oshawa (O'neill), Ontario
Utilities included! Main floor unit in a legal duplex, located in a quiet, mature area. Spacious living room with pot lights and large window. Eat-in kitchen has upgraded cabinets and quartz countertops. Primary bedroom has a walk-in closet. Convenient 2nd bedroom could also be used as a den or home office. Private parking and ensuite laundry. (id:45725)
1071 Copperfield Drive
Oshawa (Eastdale), Ontario
Located In Oshawa's Desirable Eastdale Neighbourhood, This Spacious Home Offers 4 Bedrooms, 4 Bathrooms, And A Rare 3-Car Garage With Direct Backyard Access. The Main Floor Impresses With 9-Foot Ceilings, Hardwood Flooring Throughout The Formal Living, Dining, And Family Rooms, And Elegant Crown Moulding. A Dedicated Main Floor Office Provides The Perfect Work-From-Home Space. The Kitchen Is A Chef's Dream, Featuring Granite Counters, Stainless Steel Appliances, A Centre Island With Breakfast Bar, And Abundant Cabinetry. The Breakfast Area Offers A Walkout To The Fully Fenced Yard - Ideal For Hosting Or Relaxing. The Family Room Includes A Cozy Gas Fireplace, And The Laundry Room With Garage Access Adds Convenience. Upstairs, The Primary Suite Is A True Retreat, With His And Her Walk-In Closets And A Two-Sided Fireplace That Leads Into A Luxurious 5-Piece Ensuite. Three Additional Bedrooms Offer Generous Space And Ensuite Bathroom Access And 3rd Bedroom Has A Gorgeous Balcony Overlooking The Quiet Street. With Easy Access To Schools, Shopping, The 401 And 407, This Beautifully Updated Home Delivers Both Luxury And Location. (id:45725)
