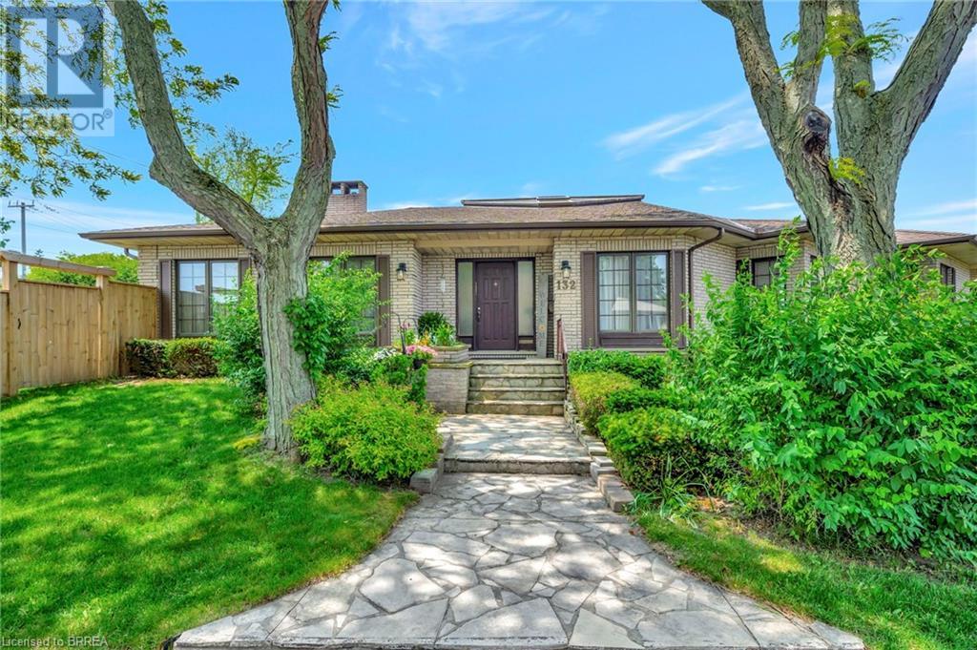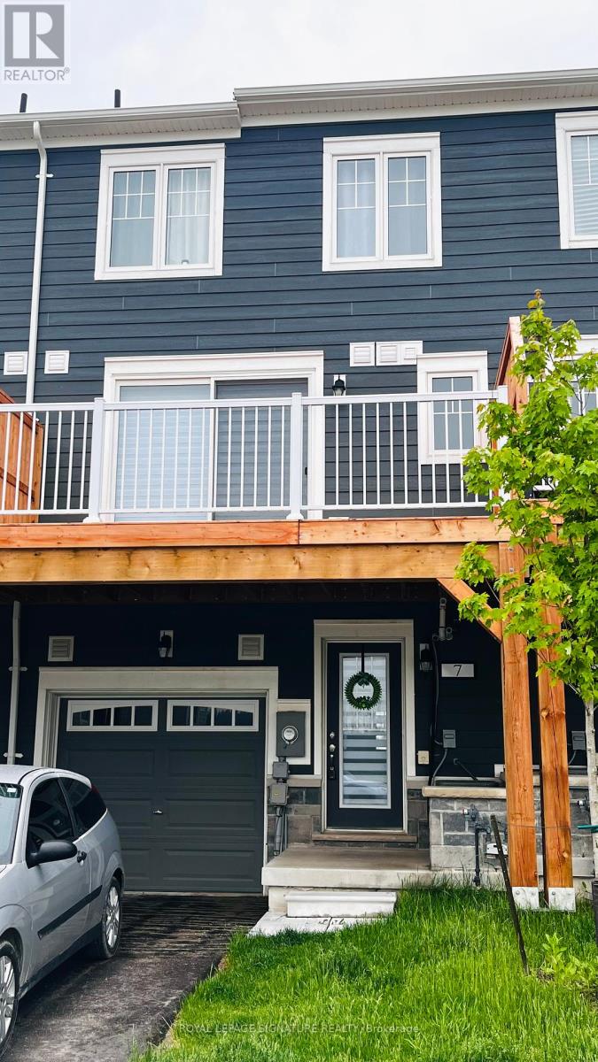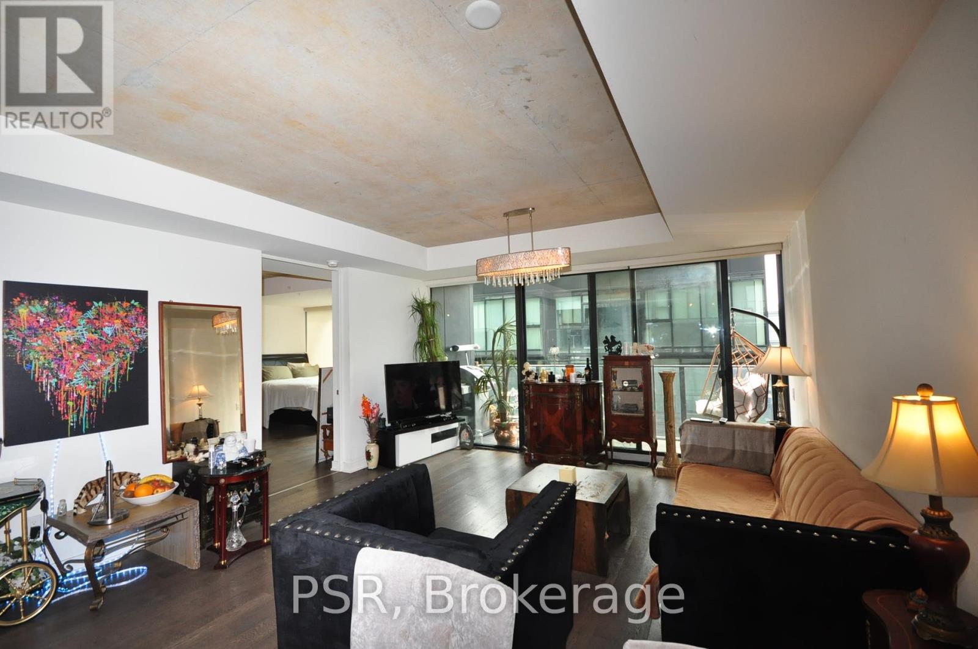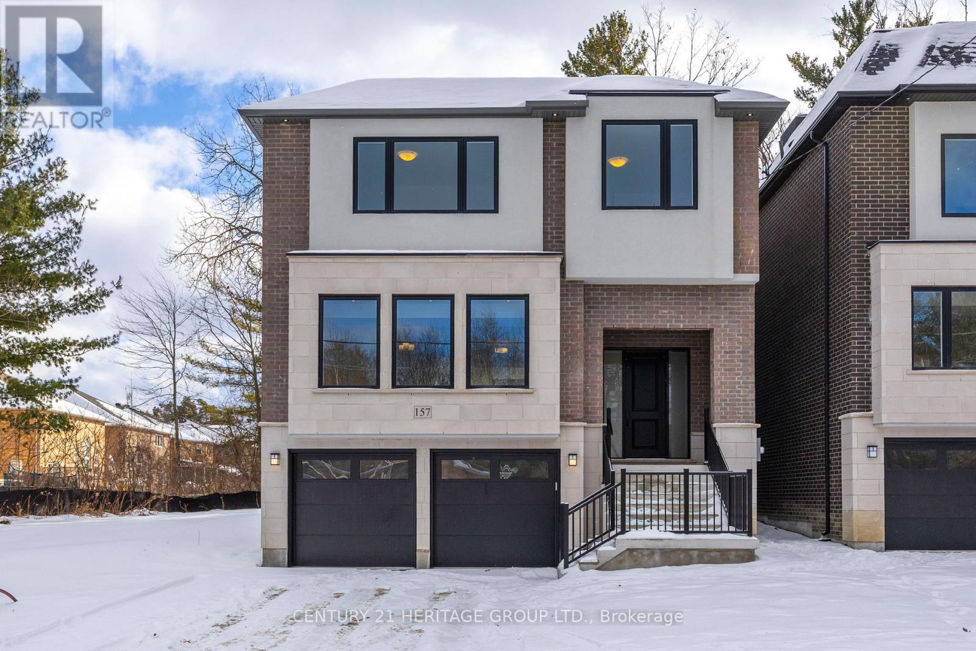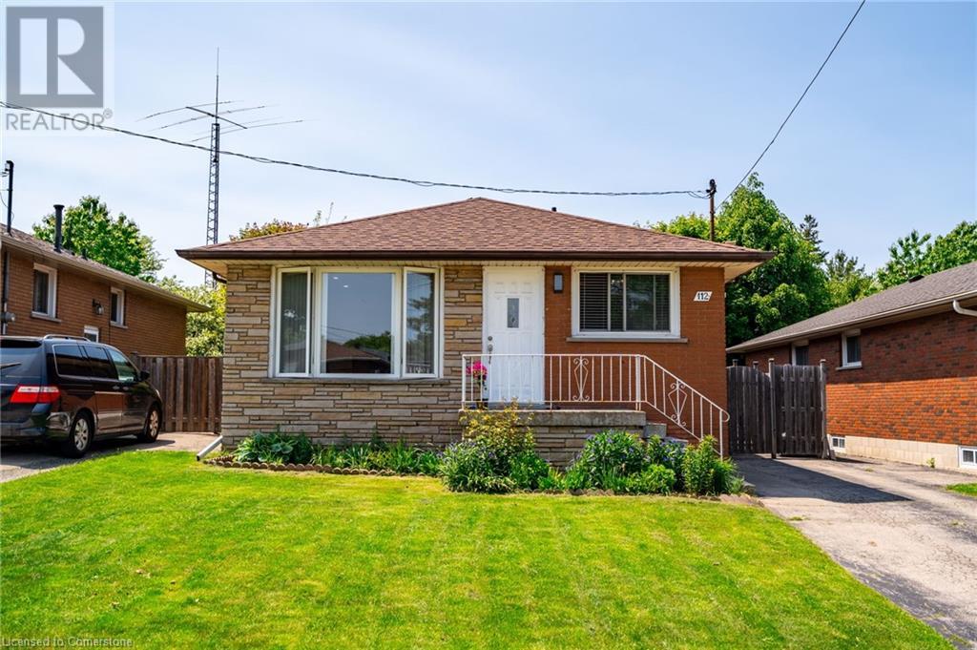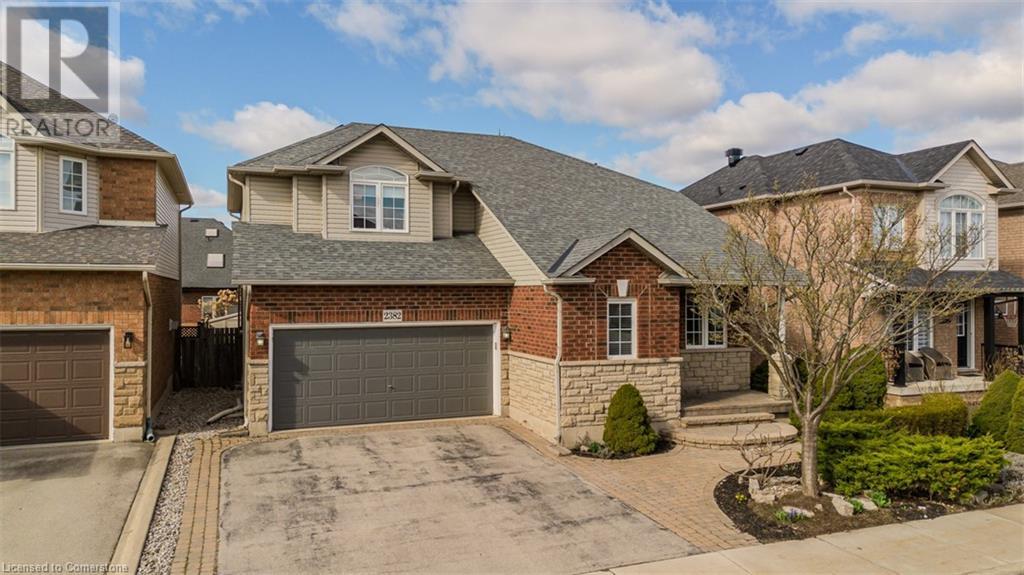4 - 5200 Dorchester Road
Niagara Falls (Morrison), Ontario
Stylish 2-Storey Townhouse with Nearly 2,500 Sq. Ft. of Finished Living Space with 4 bedrooms and 2.5 bathrooms! No more shoveling and no more cutting the grass!! Welcome to this beautifully updated, fully finished townhouse offering just under 2,500 square feet of stylish and functional living space. Step inside to discover new flooring throughout, quartz countertops in the kitchen, and a warm, inviting fireplace in the living room that sets the tone for cozy evenings. The fully finished basement boasts a second fireplace in the rec room, ideal for movie nights, game days, or creating the perfect family hangout. Enjoy the outdoors on your spacious rear deck, perfect for BBQs and gatherings, or take a dip in the inground shared pool, which includes access to private change rooms and bathrooms for added convenience and comfort. This move-in ready home offers the perfect balance of space, style, and community amenities. Don/t miss your chance to own this rare gem! (id:45725)
1480 Roseville Road
Cambridge, Ontario
Welcome to 1480 Roseville Road. This cottage-style raised bungalow is brimming with vintage charm and ready for new owners. The 2-level detached garage and 2 separate driveways are ideal for a home business. The spacious second level of the garage has ample windows and primed for an office or studio space. Located on 1/3 of an acre and flanking GRCA land this home has plenty of privacy. The house is bathed in natural sunlight thanks to newer windows throughout. Open to the spacious living room, the dining part of the kitchen has sliding door leading to an enclosed 3-season deck. The large kitchen has plenty of storage space and great forest views. Also on the main level is a 4-piece bathroom and 3 bedrooms. The above-grade lower level has a family room with a flagstone feature wall and large window. Off the living room is an additional room currently being used as a gym. This flex room could become another bedroom with an ensuite bathroom. There is a double-door entrance into the basement leading to a workshop/mudroom. Adding to the privacy you have the chance to live totally off-grid thanks to the wood stove, quality generator and chicken coop. Also on the property is a chicken/pigeon coop. Centrally located minutes to Kitchener and Cambridge, 1480 Roseville Road offers a unique blend of vintage charm, modern functionality, and serene privacy, making it the perfect retreat for those seeking a peaceful yet conveniently located home. (id:45725)
132 Oak Street
Simcoe, Ontario
Welcome home to 132 Oak St., Simcoe. Distinctive. Expansive. Impeccably Designed. A sprawling 2339sq ft above grade all-brick, custom-built residence nestled just minutes from the shores of Lake Erie, surrounded by parks and schools, over half a dozen golf courses, and a wealth of local amenities. Situated on a rare 0.26 acre parcel within city limits, the property enjoys privacy with no immediate neighbours on three sides. Step inside to be greeted by a generous foyer that opens into one of the home's most breathtaking features: a soaring vaulted atrium with a dramatic floor-to-ceiling brick wall, a glass ceiling that floods the space with natural light, and a striking wood beam adorned with a ceiling fan. The home’s large principal rooms impress with vaulted ceilings, recessed lighting, and a stunning double-sided gas fireplace that seamlessly connects the formal living room and a sunken family room. Sliding glass doors open onto a brand new concrete patio overlooking the expansive side yard—perfect for outdoor entertaining. The executive-style primary suite offers a peaceful retreat with two closets, a skylit ensuite bathroom, and ample room to relax. Two additional bedrooms, a stylish 4-piece main bath, a powder room, and a convenient main-floor laundry room complete the main level. The fully finished lower level is an entertainer’s dream. A massive recreation space is divided by a dramatic double-sided wood-burning fireplace and includes a full wet bar—perfect for hosting. You'll also find a 4-piece bathroom with an indoor hot tub, a dedicated home office, a workshop, and an additional bonus room. Recent upgrades include roof and gutter guards (2015), upper level flooring (2022), fencing (2022), new insulated garage doors (2023), bathrooms and kitchen refresh (2025), light fixtures throughout including wall sconces with dimmer switches (2025) and gardening and landscaping (2025). Truly one-of-a-kind—this is a property you won’t want to miss! (id:45725)
7 Sama Way
Wasaga Beach, Ontario
LARGE UNIT 1760 SQ FEET (Above Ground), This Stunning Townhouse Offers Luxury Living with $$$ spent in Builders upgrades including Upgraded Kitchen (white cabinets, SS appliances, over range microwave, quartz countertops), Hardwood Flooring, UpgradedBathrooms, Upgraded Stairs etc. The second level features a spacious living room, dining room and a modern kitchen with a large island and a massive floor to ceiling sliding window opening to a large deck with an unobstructed view of a golf course. The second floor boasts sun-filled and spacious bedrooms, two full bathrooms and plenty of closet space. This desirable location is within minutes to restaurants, shops and big box stores. A must see and your new address. (id:45725)
217 Booth Avenue
Toronto (South Riverdale), Ontario
Welcome to 217 Booth Avenue, a charming and spacious family home located on a beautiful tree-lined street in the heart of Leslieville, directly across from Jimmie Simpson Park. This thoughtfully designed residence features three generously sized bedrooms upstairs, with a fully equipped one-bedroom suite in the basement complete with its own kitchen and bathroom ideal for visiting guests, in-laws, or a private workspace. The home includes two separate laundry areas, one on the second floor and another in the basement, offering added convenience for busy households. The open-concept main floor boasts a modern layout with a convenient powder room, making it perfect for everyday living and entertaining. Step outside to a private backyard right off the kitchen, ideal for summer gatherings, relaxing evenings, or family BBQs. The two-car garage, accessible from the backyard, makes unloading groceries, strollers, sports equipment, or bikes a breeze. Located in a vibrant, thriving community, 217 Booth is just steps away from trendy shops, cafes, schools, and transit. Come and experience the warmth and lifestyle of this incredible home for yourself. Leslieville living doesn't get better than this. (id:45725)
1009 - 629 King Street W
Toronto (Waterfront Communities), Ontario
Thompson Residences in the heart of King West where luxury meets lifestyle. This oversized 1-bedroom suite offers open-concept living with soaring exposed concrete ceilings, floor-to-ceiling windows and modern finishes.The great layout features a designer kitchen with integrated appliances, a large living/dining area perfect for entertaining as well as a-walkout to large balcony with BBQ gas line hookup, an elegant bathroom and tons of storage in the extra large closetSituated in one of Torontos most popular condos with 24/7 concierge, a world-class gym, and Lavelle rooftop pool and bar.Located in one of Torontos most vibrant neighbourhoods with everything at your fingertips, surrounded by the best restos, lounges and cafes. Steps to multiple grocery stores (Metro, Farm Boy), the LCBO, The Well,Waterworks Food Hall and more. You'll have multiple TTC options at your front door! A short walk to the Financial District, Queen West, Stackt Market, Lakefront trails, Kensington Market, China Town and the Ossington Strip.Parking And locker included. (id:45725)
157 Snively Street
Richmond Hill (Oak Ridges Lake Wilcox), Ontario
Beautiful Newly Built Custom Spacious Detached Home In Gorgeous Oak Ridges. Backs Onto Conservation. 11 Foot Ceilings On Main Floor, Large Windows, Lots Of Light, Hardwood Floors Through Out, Large Porcelain Tiles, Pot Lights, Fireplace With Mantle, Large Kitchen With Tall Uppers, Quartz Countertops And Backsplash, Kitchen Island With Quartz Waterfall. Walking Distance To Lake Wilcox, Park And Trails, Close To Public Transit, School, Community Centre. 7 Years Tarion Warranty (id:45725)
112 Greeningdon Drive
Hamilton, Ontario
Beautifully updated bungalow offering exceptional space and flexibility for extended or multi-generational families. This unique home features three separate living areas designed for privacy and comfort. The main level was renovated in 2019 and includes a bright living and dining area, modern kitchen with a new dishwasher, three bedrooms, and an updated 4-piece bath (2021). The fully finished basement (2020) includes a self-contained in-law suite with its own kitchen, living room, bedroom, and 3-piece bath. A separate studio-style space offers a cozy retreat with a kitchenette featuring an induction cooktop, 3-piece bath, and combined sleeping/living area. RSA, Furnace 2023, AC 2021, 24 hours notice for all showings (id:45725)
2382 Emerson Drive
Burlington, Ontario
Welcome to this beautiful DeMarchi-built home, showcasing a rare open-concept design not often seen in the Orchard community. With a striking stone and brick exterior, this 3+1 bedroom home blends modern convenience with timeless style. The main floor features a stunning custom kitchen with high quality stainless appliances, including a 5-burner Monogram gas range and built-in wall oven, centered around a huge peninsula island (secondary sink) offering incredible counter space and sleek modern cabinetry. A walkout to the backyard makes indoor-outdoor living easy, while a unique walk-in pantry provides exceptional storage rarely found in homes of this style. The great room is warm and inviting, anchored by a gas fireplace, and a convenient 2-piece powder room completes the main level. Upstairs, oak hardwood flooring runs throughout the bedroom level, where you'll find a spacious laundry room, a full 4-piece main bath, and 3 large bedrooms including a primary suite featuring a walk-in closet and a private 4-piece ensuite. The fully finished basement adds a spacious recreation room, a separate bedroom, a 3-piece bathroom, a gym area, a wet bar ready for your customization, and plenty of storage space. Step outside to a backyard built for extended seasonal use, complete with a natural gas firepit and a built-in Napeolon BBQ — perfect for entertaining. Practical upgrades include a Tesla Universal charger (compatible with most EV brands) mated to a 60-amp line in the double garage (capable of supporting an additional charger), customizable Lutron dimmers on many light fixtures throughout the home, a new sump pump with battery backup, a brand-new 200 AMP electrical panel (2023), a high- efficiency furnace (2019), and an owned on-demand hot water heater (2020). This thoughtfully designed home combines distinctive features, functionality, and an unbeatable location — a true standout in the Orchard! (id:45725)
527 Upper Sherman Avenue
Hamilton, Ontario
Exceptional Turnkey Opportunity ΠMahal Restaurants, Hamilton Mountain Presenting a rare opportunity to own the renowned Mahal Restaurants, a community staple for over 22+ years, known for serving authentic Indian and Pakistani cuisine in the heart of Hamilton Mountain. This well-established business enjoys a loyal clientele and a stellar reputation for quality and consistency. The restaurant offers multiple revenue streams through dine-in, takeout, and a fully integrated online ordering system including Uber Eats and SkipTheDishes. No franchise fees mean full control and higher margins for the new owner. This is a turnkey operation with strong brand recognition, ideal for an entrepreneur or family looking to continue a legacy of culinary excellence. Don't miss your chance tp own a profitable and beloved restaurant with deep roots in the community. (id:45725)
19 Savona Crescent
Hamilton, Ontario
Beautifully Renovated 4-Bedroom Home in a Sought-After Family Community! Welcome to this exceptional and affordably priced four-bedroom home, perfectly situated in a desirable, family-friendly neighborhood. Thoughtfully updated and meticulously maintained by its original owners, this charming residence is move-in ready and designed for modern living. Step inside and be greeted by a warm, inviting interior that flows seamlessly from room to room. The heart of the home is a stunning kitchen featuring a large island, perfect for casual dining or entertaining. The kitchen opens into a cozy den with a gas fireplace, creating an ideal space for family gatherings or relaxed evenings in. From there, enjoy the open-concept transition into a spacious living room—ideal for hosting guests or accommodating everyday family life. The main level also includes a convenient 2-piece powder room, laundry area, and direct access to an oversized two-car garage with an additional third bay—perfect for extra storage, a workshop, or recreational gear. Upstairs, you'll find four generously sized bedrooms, including a serene primary suite complete with a four-piece ensuite bath. The lower level offers additional flexible living space, perfect for a recreation room, home office, or gym. Step outside to your private backyard oasis, where a large deck and beautifully landscaped gardens create the perfect setting for morning coffee or unwinding at the end of the day. Located close to top-rated schools, shopping, parks, and major highways, this home offers both comfort and convenience. Don’t miss your chance to make this stunning property your forever home! (id:45725)
26 Szollosy Circle
Hamilton, Ontario
Welcome to a charming 2-Bedroom, 1-Bathroom Bungalow in the prestigious gated 55+ retirement community of St. Elizabeth Village. This home offers over 1,000 square feet of comfortable living space, thoughtfully designed to cater to your lifestyle needs. Step inside and experience the freedom to fully customize your new home. Whether you envision modern finishes or classic designs, you have the opportunity to create a space that is uniquely yours. Enjoy the convenience of being just steps away from the indoor heated pool, fully equipped gym, relaxing saunas, and a state-of-the-art golf simulator. St. Elizabeth Village offers not just a home, but a vibrant lifestyle, with endless opportunities to stay active, socialize, and enjoy your retirement to the fullest. CONDO Fees Incl: Property taxes, water, and all exterior maintenance. Viewings during Office hours, MON - FRI 9 am to 4 pm with min. 24 Hr notice. (id:45725)


