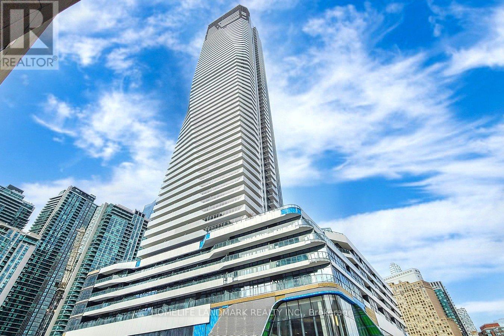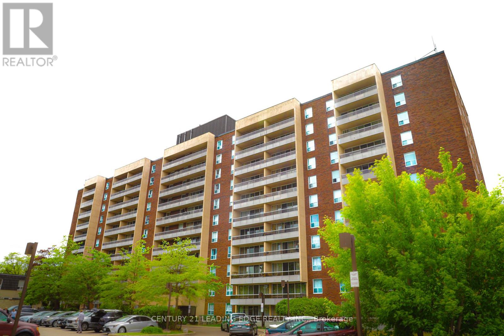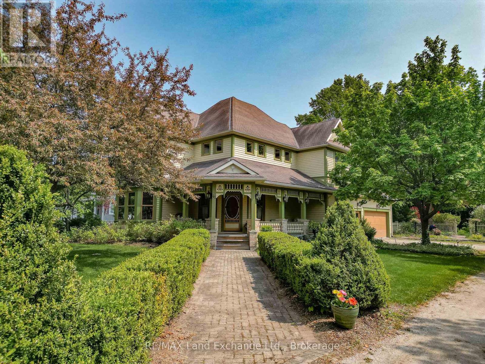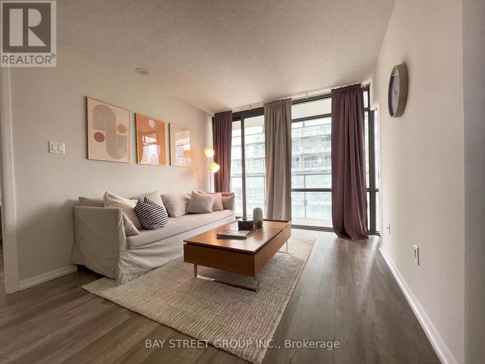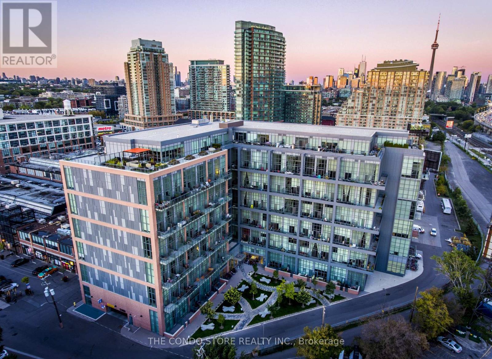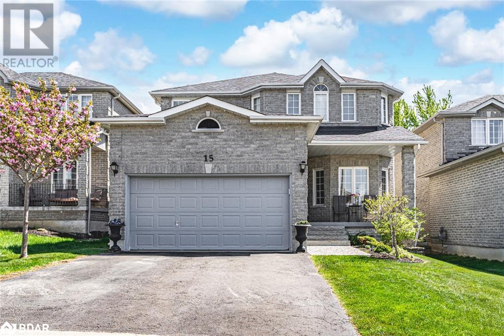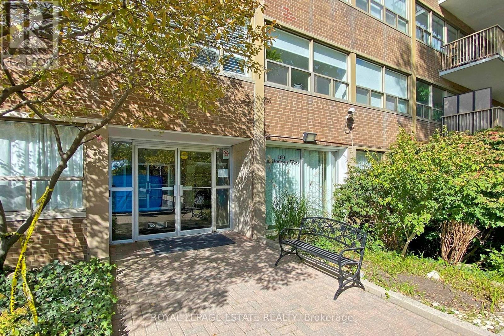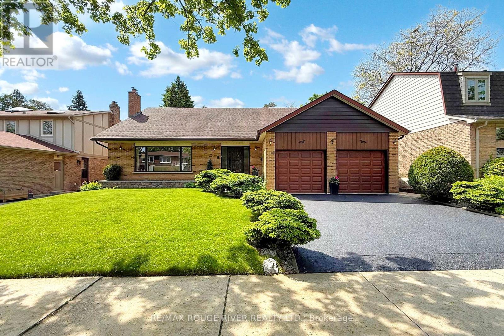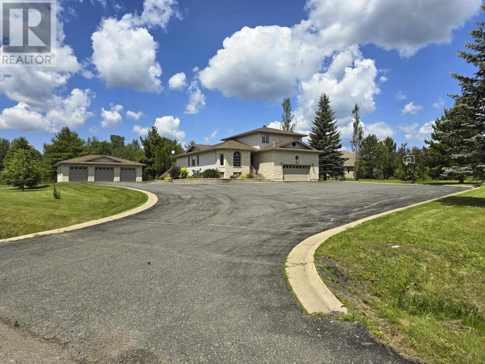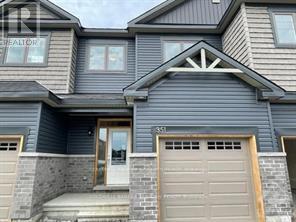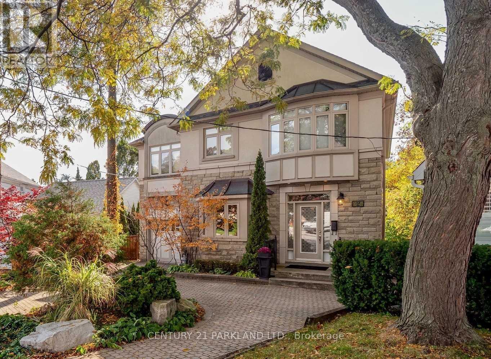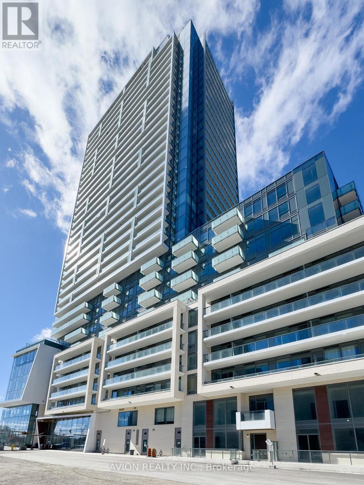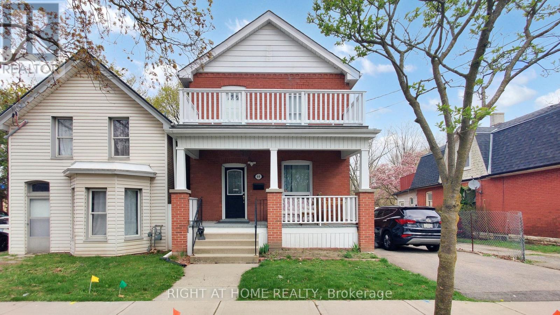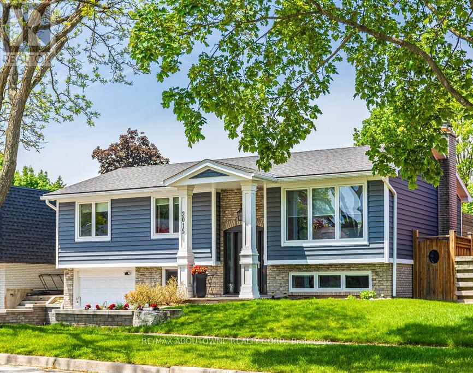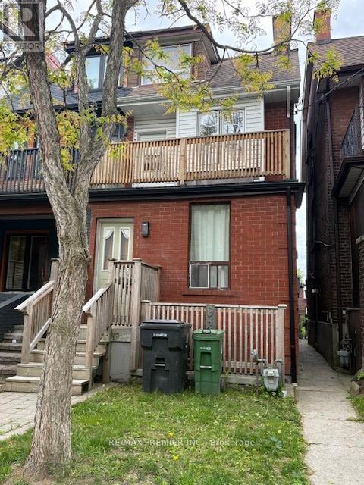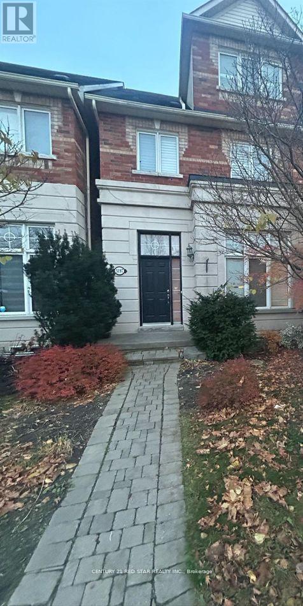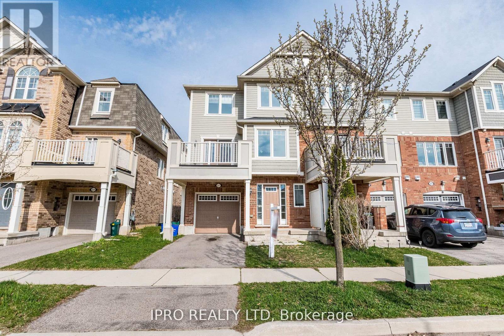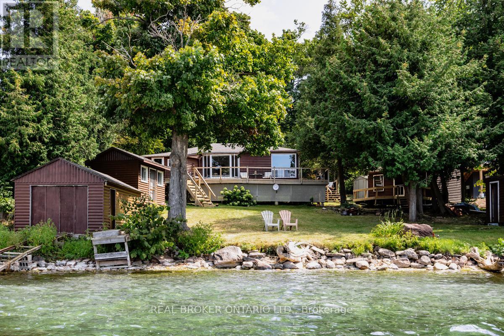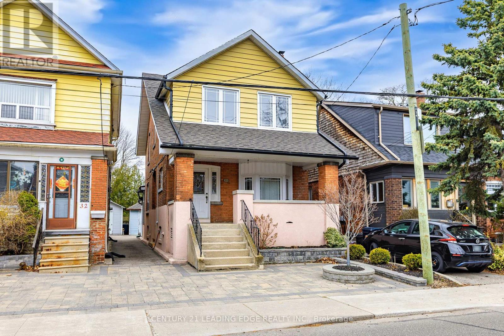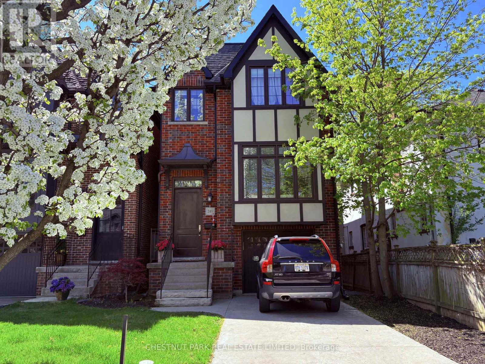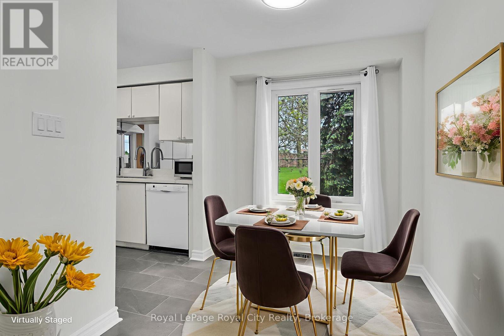4407 - 28 Freeland Street
Toronto (Waterfront Communities), Ontario
Lake View And City View Conner Unit!!! Experience Luxury Living In The Heart Of Downtown Toronto At Prestige One Yonge By Pinnacle. This Brand New Sun-Filled Corner Unit Features A 759 Sqft Interior+ Balcony 84Sqft, Modern Kitchen, 9Ft Ceilings. Enjoy 24-Hour Concierge And Five-Star Amenities. Conveniently Located Near The Waterfront, Gardiner Express, Union Station, And The Financial And Entertainment Districts. (id:45725)
211-2 - 320 Matheson Boulevard W
Mississauga (Gateway), Ontario
Luxury private offices available at Prima Spaces a newly built, high-end coworking space. Flexible lease terms. Includes 24/7 access, high-speed internet, concierge service, meeting rooms, studio, shared kitchen/lounge, mail handling, and more. Ideal for professionals and small teams looking for a turnkey office solution in a prestigious setting close to major highways and transit. (id:45725)
904 - 31 Four Winds Drive
Toronto (York University Heights), Ontario
Modern 3-Bedroom Corner Unit With Stunning Views - 31 Four Winds Dr. Step into this beautifully updated corner unit offering 3 spacious bedrooms and a large 95 sq ft balcony where you can enjoy breathtaking, unobstructed views perfect for morning coffee or evening sunsets. Recently renovated with a brand-new kitchen, stylish new flooring, and a fresh, modern look throughout. Thoughtfully designed with en-suite laundry, generous in-unit storage, and a bright, airy layout that is ideal for both relaxing and entertaining. Prime Location Highlights: Just steps to York University and Finch West Subway Station get downtown in minutes, Surrounded by parks, top-rated schools, shops, and dining, Quick access to Hwy 400 & 401 for stress-free commuting, and Close to community centers, libraries, and everyday conveniences. This is a rare opportunity to own a move-in ready, well-maintained unit in a vibrant, sought-after neighborhood. Whether you're a first-time buyer, investor, or downsizing, this home checks all the boxes! (id:45725)
999 Upper Sherman Avenue
Hamilton, Ontario
Spacious brick one floor home on a 100'x70' lot with parking for 4 cars plus carport. Home features 3 bedrooms, living room, eat-in kitchen and 2 baths. Finished lower level with separate side entrance. Hardwood floors under carpet in LR. Excellent opportunity. (id:45725)
3069 Monarch Drive
Orillia, Ontario
UPGRADED & SPACIOUS BUNGALOW IN FAMILY-FRIENDLY WEST RIDGE WITH A WALKOUT BASEMENT! Welcome to 3069 Monarch Drive, a beautifully upgraded bungalow in Orillias desirable West Ridge neighbourhood. Enjoy peaceful forest views out front, a fully fenced backyard, and nearly 2,900 square feet of finished living space, offering comfort, style, and flexibility. The curb appeal is strong with a 1.5-car garage that comfortably fits two vehicles, a smart garage door opener, an interlock walkway, and a welcoming covered porch. Inside, the bright open-concept layout includes stylish hardwood flooring, pot lights, and a cozy gas fireplace in the family room. The kitchen is a standout with quartz countertops, stainless steel appliances, including a gas stove, upgraded cabinetry, and a large pantry. A versatile front sitting area adds space for a formal living room or childrens play area. The spacious primary bedroom includes a walk-in closet and a private ensuite with a soaker tub and tiled glass shower. All bathrooms have been upgraded with granite countertops. The functional laundry room features upper cabinets and a folding counter. Your living space is extended in the fully finished walkout basement, offering excellent in-law potential with a large rec room with a second fireplace, two additional bedrooms including one with a walk-in closet, a luxurious 5-piece bathroom with a jetted tub and glass shower, plenty of storage, fire insulation, and a rough-in for a second kitchen. Step outside to enjoy the elevated composite deck with a retractable awning, or relax on the interlock patio below with a covered lounge area. Built in 2020 and backed by a Tarion Home Warranty, this property also includes 200 amp service and an owned water softener. Located in a family-friendly neighbourhood close to schools, parks, trails, shopping, and commuter routes, this #HomeToStay checks all the boxes! (id:45725)
41 Metcalf Street
Saugeen Shores, Ontario
This is a rare opportunity to own a truly unique heritage-inspired home designed with timeless period-style character and crafted to celebrate light, landscape, and lifestyle. Built in 1989, from the moment you arrive you'll feel transported to a more elegant era, yet enjoy all the modern comforts today's homeowners expect, such as granite counters and built in appliances in the kitchen. Located in one of Southampton's most desirable, mature neighbourhoods, close to Lake Huron and all the amenities of downtown. This meticulously maintained 2-storey home sits on an expansive, 99' x 198' beautifully landscaped lot surrounded by privacy and quiet charm, along with a detached two-storey garage/out building. Thoughtfully positioned on the property, the home was intentionally designed so the back patio welcomes the morning sun, while the front veranda captures the warmth and beauty of the evening sunset, allowing you to enjoy the natural light from dawn to dusk. Inside, you'll find high ceilings, detailed millwork, and character-filled spaces that offer both charm and function. Wooden floors throughout, trimmed in detail with 3+ bedrooms, flexible living areas, and tasteful finishes, this home is as livable as it is beautiful. The primary bedroom and ensuite offers heated flooring, along with a claw foot tub and beautiful shower. Outside, entertain or unwind on the covered back patio, soak in the hot tub inside the pergola, under the stars, or sip wine on the front porch as the sun goes down over Lake Huron. The attached garage has plenty of room for cars and storage. Plus the detached garage/workshop provides additional space for hobbies, storage, or creative projects and there is loads of potential to make this a full secondary suite. Just minutes from Lake Huron, the Saugeen River, trails, parks, and shops in downtown Southampton, this one-of-a-kind home blends historic elegance with everyday convenience. Homes of this character and care don't come along often! (id:45725)
5 Robins Nest Drive
Vaughan (Vellore Village), Ontario
Welcome To Vellore Village! A Beautiful Meticulously Maintained Detached Home With 3+1 Bedrooms & 4Bathrooms! True Pride Of Ownership! Features 9 Ft Ceilings On The Main Floor. Master Bedroom 4-Piece Ensuite, Large Den That Can Be Used As Office. Large Walk In Closet. Finished Basement With 3-Piece Bathroom, Large Backyard, Excellent schools: Vellore Woods PS, Tommy Douglas SS. Steps to everything: groceries, banks, restaurants and Hwy 400 And Much More! (id:45725)
512 - 601 Kingston Road
Toronto (The Beaches), Ontario
A 2-bed, 2-bath home where the light moves easily and the day flows just a little slower. Set on the 5th floor of a quiet, boutique mid-rise, this suite offers a calm, clean-lined interior with a striking expanse of fullwidth, uninterrupted, floor-to-ceiling windows that frame the space in natural light. Custom sheers soften the daylight while maintaining a seamless connection to the outdoors. 2 private balconies offer peaceful, north-facing views perfect for slow mornings or end-of-day unwinds. The split-bedroom layout is intuitive and well-proportioned, offering thoughtful separation between the primary and second bedroom- ideal for shared living, guests, or a quiet WFH setup. The primary suite is set behind a rolling, loft-style door and features a renovated 4-pc ensuite with modern edge and timeless simplicity. The kitchen, finished in crisp white cabinetry and matte black subway tile, opens naturally into the living/dining space- connected but never crowded. Light sandy-toned hardwood floors, a soft neutral palette, and durable, low-maintenance finishes echo the relaxed coastal tone of the neighbourhood. Added conveniences include ensuite laundry, an oversized underground parking space, separate locker, and access to a connected condo community with visitor parking, a party/meeting room, and the reassurance of on-site mgmt. Steps to The Big Carrot, cafés, YMCA, ravines, the boardwalk, and easy TTC/GO access. (id:45725)
2031 Moncrief Road
Peterborough West (Central), Ontario
Welcome to a solid, well-cared-for side-split tucked on a quiet, family-friendly street in Peterboroughs sought-after west end. From the moment you arrive, the large covered front porch with sunny southern exposure invites you to sit back, relax, and enjoy the neighbourhood's welcoming vibe. Inside, the updated modern kitchen is ready for everyday living and weekend entertaining, featuring sleek stainless steel appliances, a built-in wine fridge, and plenty of space to gather. With three generous bedrooms and two refreshed bathrooms (one with a whirlpool tub, one with heated floors), this home offers comfort, character, and room to make it your own. Two cozy family rooms each with a fireplace provide plenty of space to unwind, while the walkout from the kitchen leads to a private yard and deck. In a neighbourhood known for its friendly atmosphere, parks, and excellent schools, this west-end gem is full of potential and ready for its next chapter. (id:45725)
515 Heritage Drive
Montague, Ontario
Exclusive Opportunity! Don't miss this RARE & UNIQUE building lot on the coveted Donnelly/Heritage stretch of the Rideau. Nestled in a peaceful setting next to Parks Canada land, this 2.06-acre gem offers breathtaking views of the Rideau and Clowes' Locks from its elevated perch (20-40ft above water). The lot is already groomed and ready for your dream home. Imagine walking from your doorstep to the water, canoe or kayak in hand, with easy access to one of the quietest locks on the Rideau Canal. Enjoy the beautifully manicured lawns and picnic areas along the water's edge. It's the perfect blend of nature and convenience, located just 5 minutes from Merrickville's charming amenities. Surrounded by history and steps away from the prestigious Heritage Stables, this property offers the ultimate country lifestyle - with the potential to board horses, take lessons, or attend shows. Please do not walk the lot without a showing/agent. (id:45725)
609 - 38 Grenville Street
Toronto (Bay Street Corridor), Ontario
Fully Furnished Beautiful 2 Bedroom, 2 Bathroom Unit At The Fabulous Murano Residences. New Laminate Floor, New Paint, Features A Split Bedroom Plan, - Open Concept Living/Dining Room With W/O To A Large Balcony. Modern Kitchen W/ Appliances & Granite Counter Tops, Floor To Ceiling Windows. Walk To Subway, U Of T, Ryerson, College Park, And Eaton Centre Shops And Restaurants. Move-In Ready Now!! (id:45725)
11 - 20 Budgell Terrace
Toronto (High Park-Swansea), Ontario
Rarely offered recently fully renovated home with unobstructed treed ravine views. Terrace balcony & walk-out to backyard oasis ravine! Must see attention to details and quality which includes high quality Italian and German finishes throughout! Spa-like baths w/natural sunlight, heated floors & high grade porcelain slabs from Centura/CIOT, all hardware and shower items from Italy and German, Duravit Toilets, Sinks and cabinets. Solid Oak stairs & flooring. Fireplace w/ large custom stone slabs. Bedrooms feature designer lighting & custom closets. Chef's Kitchen w/upgraded high quality porcelain slabs & millwork. Washer / Dryer - new (high end Maytag).New HVAC / Furnace High Efficiency - Water Tank and AC unit, all replaced - along with additional installation of AWW 675 HEPA filter system, high grade air cleaning system in home. This is attached to HVAC system and cleans air to commercial grade, for optimal air purification. Entire house was tested and rewired, all election receptacles, plugs/switches , upgraded cover plates (no screws). All new pot-lights, rewired and modern. All fire/smoke Co2 detectors, new hard wired (no batteries). All ventilation systems in bathrooms changed (id:45725)
8681 Canyon Road
Milton, Ontario
Nestled in the scenic countryside of Campbellville, just minutes from Milton and the Mohawk Racetrack, 8681 Canyon Road presents a rare opportunity to own a versatile 21.3-acre farm estate that blends natural beauty, comfortable living, and strong investment potential. Ideal for lifestyle buyers and investors alike, the property was once a turnkey equestrian operation with significant passive income from solar infrastructure. A well-maintained two-storey, 4-bedroom farmhouse, offering everyday comfort and stunning views of the Niagara Escarpment. Updates include a propane furnace and A/C (2014), along with appliances such as a fridge, stove, washer, dryer, and hot water tank. Once a successful Standardbred facility, the property features two large barns, one built in 2010 (40 x 100) and another two-storey barn (100 x 60) that had 34 stalls and wash stall, and ample storage. Ten oak-fenced paddocks and a 24 x 24 workshop (built in 2016) enhance functionality for equestrian or agricultural use. What truly sets this property apart is its dual solar installations, contracted under Ontario's FIT program, generating approximately $180,000 per year and providing nearly $2 million in income through 2036. This creates a stable, long-term revenue stream ideal for capital preservation and growth. Additional highlights include tranquil streams at both ends of the property, potential for future development, and a prime location with excellent access to major highways. Whether you're looking for a working horse facility, an income-producing country estate, or a strategic investment with upside, 8681 Canyon Road offers a unique blend of rural charm and financial opportunity. (id:45725)
2507 - 6 Eva Road
Toronto (Etobicoke West Mall), Ontario
Bright & spacious Suite In Luxury Condo Close To Hwy/Subway/Shopping/Schools Etx. Great View Of Toronto Skyline. Minutes From TTc, Subway & Sherway Garde. Close To airport & Downtown. State Of The art Amenities Include Indoor Pool, Gym, Bbq Area, Lobby, Room Theatres, Party Room, 24 Hrs Concierge, Guest Suites & Much More. (id:45725)
7 - 3492 Widdiecombe Way
Mississauga (Erin Mills), Ontario
Step into this beautifully designed townhome featuring 2 spacious bedrooms and 3 contemporary bathrooms, all bathed in natural sunlight that enhances the open and airy layout with modern finishes. This home features potlights on the main floor and modern zebra blinds throughout. Located just minutes from South Common Centre, you'll enjoy convenient access to Walmart, GoodLife Fitness, Shoppers Drug Mart, major banks, and a variety of grocery stores. For your recreational needs, the South Common Recreation and Community Centre is only steps away. Commuting is a breeze with close proximity to Credit Valley Hospital and excellent Mississauga Transit connections, placing you in the heart of a vibrant, connected community. Schools and parks are also in close proximity. (id:45725)
410 Atwater Avenue
Mississauga (Mineola), Ontario
Prepare to be captivated by this stunning property located in the highly coveted Mineola East community. Boasting over 4,600 sq. ft. of total living space, this 4+1 bedroom, 7-bathroom beauty sits on a generous 50-foot wide lot packed with essential upgrades and stylish finishes, including wide plank oak hardwood flooring and oversized trim work. The modern design meets convenience with smart features like an integrated indoor speaker system and a 4-zone sprinkler system for effortless outdoor care. Enhanced security is assured with three 8 MP high-resolution cameras. The 50 x 132-foot lot includes a separate side entrance and a garage with 1.5 spaces, an epoxy-coated floor, slat walls, and heavy-duty ceiling storage racks perfectly blending luxury and practicality. Nestled in the charming streets of Mineola, this home offers a serene, tree-lined retreat while maintaining close proximity to all conveniences. Don't miss the chance to make this hidden gem your sanctuary. (id:45725)
14 Chippawa Court
Barrie (North Shore), Ontario
Beautiful Detached Raised bungalow with park-like backyard & walkout basement apartment on a massive lot steps to Lake Simcoe and the beach! Located tucked into one of Barries most cherished east-end neighbourhoods, where mature trees, quiet streets, and walkability to Johnsons Beach. This home has 3 Beds, 2 Baths and a beautiful walkout basement that can be rented for extra income. Upstairs and downstairs have their own separate laundry. Spacious open concept renovated home. Walk out to the a wonderful Patio from the dining room overlooking a massive beautiful Treed And Private Backyard perfect for families and kids! Located on a quiet tree lined court/ dead end street in a family friendly community surrounded by incredible amenities. Easy access to schools, parks, restaurants, transit, Georgian College, Hwy 400, and the vibrant downtown core. The finished walkout basement includes a spacious rec room with a gas fireplace. (id:45725)
1670 Mosley Street
Wasaga Beach, Ontario
Welcome to this charming and unique detached chalet, just a 4-minute walk from the beach! Set on a generous 71 x 185 ft lot, this cozy 2-bedroom, 1-bath A-frame cottage is the ideal retreat for both year-round living or seasonal getaways. Whether you're seeking a peaceful escape or a place to build your dream home, this property offers endless potential.Located just steps from the prestigious Beach 5 & 6 in Wasaga Beach, you'll have easy access to restaurants, shops, a recreational center, LCBO, and grocery stores. Plus, its only a short drive to Blue Mountain for year-round adventure. Relax on the expansive patio with built-in seating, unwind on the charming balcony off the master bedroom, and enjoy the cozy fireplace in the main living area. The spacious backyard is perfect for entertaining, complete with a firepit for those cool evenings.This delightful chalet is ready for you to make it your own don't miss out, book your showing today! (id:45725)
82 Amy Lynn Drive
Loyalist (Amherstview), Ontario
Welcome to Amy Lynn Drive in the desirable community of Amherstview! This vacant 3-bedroom, 2 bath end-unit townhouse offers stylish finishes and a bright, open-concept main floor. The kitchen features a large island with breakfast bar seating and flows seamlessly into a cozy dining nook with walkout access to the back deck perfect for morning coffee or evening BBQs. Upstairs, the spacious primary bedroom includes a walk-in closet and a private 3-piece ensuite with a walk-in shower. Two additional well-sized bedrooms share a 4-piece bathroom, ideal for family or guests. The basement is ready for your personal touch, with a roughed-in bathroom and laundry area already in place. Updates include hardwood stairs, laminate flooring and painting. Situated close to schools, parks, recreational facilities, golf courses, and the lake, this is a fantastic opportunity to own or invest in a growing neighbourhood. Don't miss your chance to call this property home! (id:45725)
212 - 5 Hanna Avenue
Toronto (Niagara), Ontario
Welcome to 5 Hanna Ave, located in the heart of Liberty Village, one of Toronto's most vibrant and connected neighborhoods. This fully furnished studio offers everything you need in a smart, functional space complete with a full bathroom, fresh paint, and professional cleaning for a move-in-ready experience. Enjoy the convenience of living on the 2nd floor, eliminating the need for elevators, and relax on your north-facing balcony, a peaceful urban retreat. Live steps from some of Toronto's best amenities and attractions: Liberty Market Building, shops, and fitness studios Dining at Mildred's Temple Kitchen, Local Public Eatery, and more Stroll to Trinity Bellwoods Park, Exhibition Place, or the Martin Goodman Trail Quick access to TTC, GO Transit, and Gardiner Expressway. Perfect for professionals or anyone seeking a stylish and low-maintenance lifestyle in a walkable, amenity-rich community. Just bring your suitcase and settle in. (id:45725)
Master Bedroom - 3 Moses Crescent
Markham (Cachet), Ontario
Master bedroom for rent at 3 Moses Crescent, Markham, ON L6C 1R2. This is an upstairs master bedroom with a private ensuite bathroom in a shared house. The space includes a large walk-in closet, king-size bed with a luxury mattress, big windows, and comes fully furnished. Rent includes utilities, high-speed internet, and one parking spot. Tenants will share the kitchen and laundry with other roommates. Located within walking distance to parks, trails, restaurants, cafés, supermarkets, and shopping centers, and just minutes from Highways 404 and 407, GO Station, Costco, Home Depot, Canadian Tire, Shoppers Drug Mart, major banks, and Downtown Markham. Short-term rental is also available for 6 months. (id:45725)
71 Links Road
Vaughan (Maple), Ontario
Nestled in a lovely, closed-to-through-traffic pocket, 71 Links Rd offers the perfect blend of comfort, convenience, and tranquility. This beautiful detached 3-bedroom, 4-bathroom home is bathed in natural light, creating a warm and inviting atmosphere throughout. The newly painted interior features hardwood flooring and a sleek kitchen with stylish quartz countertops and backsplash, providing both elegance and functionality. With upgraded windows, AC, and a new roof, this home is move-in ready.The expansive pool-sized lot is perfect for outdoor enjoyment, while the finished basement with a separate entrance and second kitchen offers incredible potential for extended family living or generating rental income. Located within walking distance to Maple GO Station, schools, and parks, this home is ideal for commuters and families looking for a peaceful, family-friendly neighborhood. A spacious 2-car garage adds to the convenience, making this an exceptional opportunity to own a well-appointed home in a prime location. (id:45725)
301 - 600 Grenfell Drive
London North (North C), Ontario
Welcome to Unit 301 at 600 Grenfell Drive, located in the highly sought-after North London community. This spacious 1-bedroom apartment is ideal for first-time buyers, students, empty nesters, or savvy investors. Step into a bright and open living area, complete with a cozy nook perfect for a reading corner or home office setup. The galley-style kitchen comes equipped with a fridge, stove, and dishwasher, and offers both a breakfast dining space and a formal dining area adjacent. The generous bedroom features a large closet with built-in organizers, while the 4-piece bathroom includes an updated vanity & chic feature wall. You'll also find a large in-unit storage space for added convenience. Recent updates include newer kitchen cabinet doors and backsplash, new closet doors, modern LED lighting, updated door hardware, Custom shades in dining area and fresh paint throughout. Enjoy a prime location on a direct bus route and within close proximity to Western University, Masonville Mall, restaurants, YMCA, public library, gyms, and more! (id:45725)
332 Steve Babcock Lane
South Frontenac (Frontenac South), Ontario
**SANGSTER LAKE** Tucked away on a quiet 1.8-acre peninsula, this modest 1-bedroom cottage is the perfect escape for anyone craving peace, nature, and a simpler way of life. Sangster Lake is a smaller, private lake quiet, uncrowded, and known for great fishing, gentle boating, and total serenity. Follow the winding lane through the trees and arrive at a truly special, park-like setting surrounded by water on three sides, with over 800 feet of waterfront. Just steps from the shore, the cottage offers everything you need for a rustic retreat, including lake-intake water and a holding tank. A cozy bunkie provides extra space for guests, and two storage sheds are ready for your gear and tools. Enjoy your own private sandy beach and a gentle, gradual slope into the lake perfect for swimming, paddling, or just wading in with a coffee in hand. With an additional acre of buffer land ensuring total seclusion, this property is a rare find for those looking to unplug and reconnect with nat ure. Simple. Quiet. Surrounded by water. Your lakeside escape awaits. (id:45725)
15 Black Ash Trail
Barrie, Ontario
MOTIVATED SELLER! BEAUTIFUL FAMILY HOME WITH SPACE TO GROW IN THE HEART OF ARDAGH BLUFFS! Nestled in a peaceful, quiet neighbourhood in the sought-after Ardagh Bluffs, this all-brick 2-storey home is just a short walk to the scenic Ardagh Bluffs trails, a Catholic school, and a playground, with major amenities only a 5-minute drive away. With 2,336 sq ft of above-grade living space, the expansive interior includes a renovated kitchen with white cabinets, quartz counters, tiled backsplash, and stainless steel appliances, including a gas stove. Enjoy casual meals in the bright breakfast area, which opens to the backyard, or host elegant dinners in the formal dining room and living room. Gorgeous hardwood floors flow through some of the main level, and a cozy gas fireplace adds warmth to the family room. The renovated main-floor laundry room offers ample storage and a convenient utility sink with garage access. Upstairs, the spacious primary bedroom features a walk-in closet and a 4-piece ensuite with a soaker bath, while three other generous bedrooms provide plenty of space for the whole family. Plus, the unfinished basement is a blank canvas, ready to be customized to fit your needs! The fenced yard hosts a refreshed large rear deck and a gazebo, perfect for outdoor living. Major updates include newer shingles, and an upgraded furnace and air conditioning system (2022) offering added value and peace of mind. With its spacious layout, modern updates, and unbeatable location, this #HomeToStay is truly a must-see! (id:45725)
51 Canada Street
Hamilton, Ontario
Full of charm, quirks, and character, this Kirkendall cutie is anything but cookie-cutter. With three bedrooms, original floors, and rooms that catch light in curious ways, this home offers more than square footage; it offers inspiration. The large welcoming foyer sets the tone for the whimsical surprises that await inside. The spacious main floor has a great flow—ideal for entertaining or just spending some quiet time with your favourite people. You’ll love the living and dining rooms, decorative beamed ceilings, and vintage built-ins that add warmth and personality. The kitchen may whisper for updates, but it sings with potential. Upstairs, the primary bedroom features a sweet little reading nook, perfect for journaling, daydreaming, or losing yourself in a good book. Decent sized closets in the bedrooms. The basement is high, tidy and usable. The backyard is something out of a city dweller’s dream: unexpectedly private. A secluded space with no rear neighbours. It presents an excellent opportunity to create an outdoor private oasis, or maybe you envision creating the perfect backdrop for your annuals or vegetable garden. Yes, this house asks you to dream a little. To sketch plans in notebooks and imagine what could be. This is your chance to own a home with heart—and make it all your own. Highly walkable location! This wonderful spot will appeal to you if you enjoy walking, cycling or utilize public transit, it’s so handy to the 403, commuting will be easy! Convenient proximity to McMaster Hospital/University. Surrounded by the arts, culture, recreation of downtown Hamilton. You will be within walking distance to Locke Street, James Street North, Hess Village, the Farmer’s Market, First Ontario Concert Hall, the Art Gallery of Hamilton, historic Dundurn Castle, parks, a wide variety of cuisine, fine dining, shopping and West Harbour GO. (id:45725)
208 - 160 The Donway W
Toronto (Banbury-Don Mills), Ontario
Across from the prestigious Shops at Don Mills, this affordable alternative to a traditional condo purchase is nestled in a mature, tree-lined community. Enjoy spacious living for a fraction of the cost of nearby condos. This large unit features an open concept kitchen, a spacious bedroom, and a full living/dining area with a walk-out to a large charming balcony. This is an ideal opportunity for downsizers wanting to stay in a beautiful residential area, investors seeking a rental property or condo dwellers who love the lifestyle but are looking for more space at a reasonable price. Well run property with a healthy reserve fund and estoppel certificate available. (id:45725)
446 - 5 Hanna Avenue
Toronto (Niagara), Ontario
Welcome to this stunning and spacious 800SF+ 1 Bedroom+Den loft in the iconic Liberty MarketLofts, perfectly situated in the vibrant heart of Liberty Village - with parking and a locker! Soaring 17-foot ceilings and expansive windows flood the space with natural light, creating an open, airy atmosphere ideal for both relaxing and entertaining. The sleek, modern kitchen features integrated appliances and clean lines, seamlessly blending form and function to suit contemporary urban living. The den offers the perfect work-from-home space--flexibility that suits today's lifestyle. Step out onto your private balcony and take in the energy of one of Toronto's most dynamic neighbourhoods. Owners enjoy an impressive array of amenities, including a fully-equipped gym, basketball court, business centre, party room, and 24-hour concierge--all designed to support work, wellness, and play. This building truly caters to the active urban professional. Outside your door, Liberty Village delivers everything you need: grocery stores, banks, the LCBO, and easy TTC and GO Train access are just steps away. A lively mix of coffee shops, fitness studios, restaurants, and bars ensures there's always something to do and somewhere to go. This is more than a home--it's a lifestyle. Discover sophisticated loft living in one of Toronto's most sought-after communities, where every detail is crafted for comfort, convenience, and connection. This loft has a wider and larger layout than other 1-bedroom units. (id:45725)
4005 - 8 Widmer Street
Toronto (Waterfront Communities), Ontario
Step Into the Spotlight at Theatre District Condos! A stunning 2 bedroom, 2 bathroom corner suite thats turning heads in Torontos vibrant Entertainment District! This brand-new gem radiates sleek, modern elegance and is flooded with natural light from every angle. Boasting a 100% walk score, you're literally steps from Torontos hottest restaurants, designer shopping, buzzing nightlife, and world-class cultural venues. Its not just a condo, its a lifestyle in the heart of the action. Don't miss your chance to live where the energy of the city meets elevated contemporary living! (id:45725)
7 Whiteacres Avenue
Toronto (Centennial Scarborough), Ontario
Stunning All-Brick Custom Built home in Sought-After Centennial Neighborhood. This one of a kind residence, originally constructed by the builder for his own family, nestled in the heart of Centennial on a great street. This tree-lined street is known for its peaceful charm and convenient location to schools, perfect for growing families. Step inside to discover a spacious and thoughtfully designed layout. The main level features a large, sunlit front living room with an elegant granite fireplace and oversized window, creating a warm and inviting atmosphere. Adjacent is a charming sunken dining room ideal for hosting memorable family gatherings. At the heart of the home is a massive, family-sized kitchen complete with an expansive eat-in area and seamless walk-out to the private patio perfect for morning coffee or summer entertaining. The cozy family room offers yet another wood-burning fireplace and direct access to the backyard, making it a natural hub for relaxation and connection. Upstairs, you'll find four generously sized, bright bedrooms, including a spacious primary retreat with its own private four-piece ensuite. With four bathrooms in total, this home offers ample convenience for a busy family lifestyle. The finished basement adds even more living space, featuring a large recreation room with fireplace, a full games room, a dedicated office, and an additional full three-piece bathroom ideal for working from home, entertaining, or accommodating guests. A double car garage and wide driveway offer plenty of parking for family and guests. Don't miss this rare opportunity to own a true one-of-a-kind home in one of the areas most sought-after neighborhoods. Lovingly maintained and full of character this is the forever home you've been waiting for. (id:45725)
7635 Wellington Road 7
Mapleton, Ontario
Nestled on just under an acre and surrounded by the quiet charm of the countryside, this beautifully updated 3-bedroom, 3-bathroom bungalow offers the perfect blend of comfort, style, and space just minutes from Elora, Drayton, and Arthur. The heart of the home is a modern, thoughtfully renovated kitchen with quality finishes and great flow into the bright main living area. The spacious primary suite features a private ensuite and direct walkout to the backyard ideal for morning coffee or evening relaxation. Downstairs, the fully finished basement adds even more living space, with a generous rec room and a separate den that's perfect for a home office, guest room, or personal gym. A two-car garage and a long driveway provide ample parking, while the expansive yard offers endless possibilities for gardening, entertaining, or simply enjoying the peaceful rural setting. Book a showing today! (id:45725)
611 - 306 Essa Road N
Barrie (Ardagh), Ontario
This meticulously designed residence offers a perfect blend of comfort and functionality. It features two generously sized bedrooms, along with a versatile den that could easily serve as a home office or guest room. The master bedroom includes a luxurious en-suite bathroom, creating a private retreat. The spacious kitchen flows seamlessly into the open-concept dining and living area, making it an ideal space for entertaining or enjoying peaceful family time. Being a top-floor unit, you'll appreciate the added quiet of having no overhead noise. Step onto your private balcony to enjoy breathtaking views that will provide a serene backdrop to your daily. For your convenience, this penthouse also includes two reserved underground parking spots and a private storage locker. This is a fantastic opportunity to enjoy en elevated lifestyle in a truly exceptional home. It is close to shopping, recreation centers, the Barrie Colts, Walmart, and Home Depot. The location is excellent and only minutes from the 400 (id:45725)
313 Cadillac Cir
Thunder Bay, Ontario
Rare opportunity! This spacious well-built 'Large Executive Home' is located minutes from town and on a real nice subdivision. This 3+1 bedroom and 4 bathroom home has many updates and features: Main floor family room, 2 fireplaces, rec room, double attached garage, a 3 stall 30x40 detached garage, gas heat and 220 electrical. Beautiful custom kitchen with Wolf 6 burner range and Miele double oven and built-in dishwasher, almost 2.5 acres with beautiful landscape, don't wait... this could be yours! (id:45725)
351 Grackle Street
Ottawa, Ontario
Flooring: Tile, Deposit: 5200, Flooring: Hardwood, Beautiful 3 bed 3 bath and finished basement townhome located in Finlay Creek. Main level features 9'ft ceiling, powder room, pot lights, open concept spacious living/dining room and kitchen. Hardwood and ceramic flooring throughout main level. Beautiful quartz island and breakfast bar and stainless steel appliances. Second level features a large primary bedroom with a large walk-in closets and 5pc ensuite, two additional bedrooms, laundry room and main washroom. The lower level offers a spacious family room and plenty of storage space. Walking distance to school and parks, minutes away from shopping and other amenities., Flooring: Carpet Wall To Wall (id:45725)
2 Leonard Circle
Toronto (The Beaches), Ontario
Welcome to a once-in-a-lifetime opportunity to own one of the most impressive lots in The Beach. Perfectly positioned at the end of a quiet, family-friendly cul-de-sac, this custom-built executive home sits on an expansive, park-like property that offers unmatched outdoor living potential. Think dream-worthy resort - The oversized backyard is a blank canvas with endless space to create your private oasis. Whether it's a luxury pool, outdoor kitchen, firepit lounge, or sport court, this lot can accommodate it all and still have room to play, host, and relax under the trees. Inside, this 5-bedroom home combines timeless elegance with family functionality. The French Provincial-style chefs kitchen overlooks the lush backyard, while the open-concept family room flows onto a large deck with retractable awning perfect for seamless indoor/outdoor living. Retreat to the spa-like primary suite with Juliette balcony, or entertain in the fully finished walk-out basement with bar, rec room, and hot tub area ideal for cozy nights or lively weekends. And the location? Just a short stroll to the boardwalk, Kew Gardens, and favourite local spots on the bustling Queen East. Muskoka tranquility meets vibrant beachside living, all within minutes of the downtown core. (id:45725)
S705 - 8 Olympic Garden Drive N
Toronto (Newtonbrook East), Ontario
Fantastic New Unit At M2M Condos In the Core of North York! One + One Den (can be the 2nd bedroom), 2 full bathrooms. Open Concept, Modern kitchen, Balcony, functional layout! Internet is included in the Rent!! 3 Minutes to Yonge & Finch Subway. Step to TTC, Go Station, Shopping Mall, Restaurant, Civic Centre, Schools, Libary, And More! Features 24-hour Concierge, Gym, Party Room, Visitor Parking! (id:45725)
64 Eagle Avenue
Brant (Brantford Twp), Ontario
Attention Investors and potential home owner who wants an Opportunity To Own A High Cash- Flow, Turnkey Investment Property In Downtown Brantford, Close To Brantford's Conestoga College/Laurier Univ & Strip Mall/Grocery Stores. 7 Bedrooms, 2 Fridges, 3 Baths, 3 Car Parking, Backyard Shed. Potential Monthly Income $4500 (id:45725)
2015 Faversham Avenue
Burlington (Brant Hills), Ontario
Introducing 2015 Faversham in Brant Hills-an updated raised bungalow with the perfect blend of modern style & everyday comfort. Features of this bright, move-in ready home include 3+1 bedrooms, 2 full bathrooms, hardwood floors, pot lights & crown molding creating a warm & inviting feeling. The open concept design ensures easy flow between spaces making it ideal for hosting gatherings or simply enjoying day-to-day living. The heart of the home is its updated kitchen. The white cabinetry paired with quartz countertops give it a clean, contemporary feel while the island provides additional workspace & seating. Adjacent to the kitchen is a dining area with walkout access to a deck blending indoor & outdoor living. The fully finished lower level adds versatile space to the home. It includes a spacious family room with gas fireplace as well as an additional bedroom currently functioning as a home office. A large 4-piece bathroom featuring a glass shower enhances this level's functionality. Laundry chores become less daunting thanks to the nicely finished laundry room that also offers handy walk-up access to the backyard. Inside entry from the garage offers easy accessibility. This home sits on a generous lot measuring 50 x 120'. Its fully fenced yard boasts landscaping details like natural stone patio with covered pergola, wooden shed & pebbled concrete walkway. This charming bungalow offers great curb appeal & a prime location for ultimate convenience with quick access to 407 & QEW, shopping and parks. Burlington is known for its vibrant community spirit & amenities-excellent schools, recreational facilities, restaurants and parks. This property is a gem in Burlington's real estate market, offering an opportunity for a comfortable, modern home in a great location. Whether you're just starting your homeownership journey or looking for a new home for your young family, this home presents an opportunity not to be missed. Visit 2015Faversham.com (id:45725)
86 Erbsville Court Unit# 7
Waterloo, Ontario
EXECUTIVE TOWNHOME FOR LEASE! This bright end-unit offers over 1400sqft, located in this family-friendly neighbourhood, minutes to The Boardwalk shopping and entertainment centre, great schools, and easy access to HWY 7/8. The bright open main floor layout features a spacious kitchen with quartz counters and an island with seating, open to the living room with great natural light and a walkout. Sliders lead you to the rear oversized upper deck – ideal for entertaining. The second floor offers 3 bedrooms and 2 full bathrooms in total – including the primary suite with a large walk-in closet and 3pc ensuite w/a sliding glass shower door. Convenient full-sized upper laundry. The unfinished basement offers a 2nd walkout leading you to a patio covered by the deck. Single garage and driveway – allowing parking for 2. Notable features: air exchanger, a/c, Wi-Fi garage door opener, sump pump, and more! Heat, hydro, gas, and water are to be paid for by the tenant(s). Good credit is required, and a full application must be submitted.**photos are a likeness** Available August 1st. (id:45725)
93 Wright Avenue
Toronto (Roncesvalles), Ontario
Welcome to your next home in Torontos beautiful Roncesvalles Village! This brick semi-detached 3 storey home is close to all transportation, schools and shops. This home has 5+ bedroom, 3 bathrooms and has 3 glorious balconies. The open concept main floor has a large kitchen and open family room with a marvellous fireplace. Hardwood floors and stairs, bright pot lights, high ceilings and A/C are just a few of the highlights of this historic home! A double garage off the back laneway adds incredible comfort to this already well equipped home. There is a separate entrance to a possible in law suite with potential rental income. A rare opportunity to own a turn key home in such an inspiring Toronto community. Come and view it today. (id:45725)
5197 Preservation Circle
Mississauga (Churchill Meadows), Ontario
Beautiful and spacious freehold Townhouse in a very exclusive and quiet neighbourhood, many upgrades, 11 ft Ceilings on Main Floor. Hardwood Stairs. Gorgeous kitchen with/glass backsplash, S/S appliances & B/I cooktop. Huge Windows, 4 bedrooms and 4 washrooms, Huge master bedroom with W/O to balcony and ensuite bathroom with walk-in-closet. Laundry in the 2nd Floor. Basement with nice recreation room and huge storage plus a cold room. Nice backyard with access to the garage. Near Highway 403 & 407. Library, schools, shopping centres, public transit and parks. (id:45725)
227 Slingsby Landing
Milton (Ha Harrison), Ontario
Welcome To This Beautiful 3-Storey Townhome "The Moonseed End Model" By Mattamy. This Tastefully Upgraded & Contemporary Home Features Hardwood Floors On 2nd & 3rd Floors & Stunning Light Fixtures. Enjoy Open Concept Living With A Modern Kitchen Featuring Stainless Steel Appliances, Backsplash, Granite Counters, Breakfast Area And Pass-Through Window To Dining Room. Walk Out To Upper Balcony From Dining Room. Stainless Steels Appliances. (id:45725)
70 Ivy Lane
Orillia, Ontario
Welcome to Grape Island on the north edge of Lake Simcoe, in Orillia! This little piece of heaven is located on an island, only a 2 min boat ride from mainland, and limited to 52 lots and approx. 45 cottages. 1.5h away from Toronto, Grape Island is a small community of friendly owners. Facing the west (quieter) side of the island in a sheltered cove on a large lot of approx. 102 x 190. Deep water access for boating, boat access only. This wonderful cottage was built in 1951 and has been owned by the same family since 1969. It's ready for a new owner to make it their own and create memories. Everything is original. The main cottage is approx. 750 sqft, includes 1-3p bathroom, kitchen/dining, 2 bedrooms and living area. The heat source is propane, has septic, water is pulled through the lake through UV (updated 2024) filtration, wrap around patio in great shape. 2 bunkies, 1 bedroom and 2 bedrooms. 2 boathouses (grandfathered, no longer permitted to build 2 boathouses on Simcoe), and 2 legal docks. Beautifully landscaped. Convenient mainland parking. Main cottage roof was redone and the bunkies will be done this Fall. This cottage is a close escape from the city with stunning sunsets that will take your breath away! (id:45725)
806 Old York Road
Burlington, Ontario
Welcome to your dream home — where refined living meets tranquil country charm! This stunning custom-built residence offers over 3,500 sq ft of finished space on more than half an acre of beautifully landscaped grounds. Surrounded by mature trees and farmer’s fields, it delivers country serenity just minutes from city amenities and commuter routes. Designed for versatility, this 4+1 bed, 4 bath home includes a private in-law or income suite with a separate entrance, new kitchen, spacious great room, 3-piece bath, and bedroom — perfect for multigenerational living or rental potential. The main level features a front bedroom or home office, an upgraded 3-piece bath with walk-in glass shower, and an open-concept great room anchored by a gas fireplace (2019). The chef’s kitchen boasts granite countertops, stainless steel appliances, gas stove, built-in wall oven and microwave, wine fridge, and a stunning island for entertaining. Behind the kitchen, you’ll find a walk-in pantry and a laundry room with built-in storage and a laundry chute from upstairs. Upstairs includes two bright bedrooms sharing a luxurious 5-piece bath, a skylit landing/office, and an expansive primary suite with a massive walk-in closet and spa-inspired ensuite featuring custom dual vanity, glass shower, and soaker tub. The renovated garage impresses with an epoxied floor and stainless steel half walls, ideal for hobbyists or vehicle storage. Outside, over $100K in landscaping includes stonework, decking, irrigation, concrete walkways, raised veggie gardens, a board & batten shed, and a fire-pit area perfect for entertaining. (id:45725)
34 Chisholm Avenue
Toronto (East End-Danforth), Ontario
A Rare East York Opportunity! First time on the market in 60 years, this lovingly maintained home showcases true pride of ownership. Set on an extra-deep 30 x 100 ft lot in the sought-after East York neighbourhood, this spacious and versatile property offers 5+1 bedrooms and 4 separate entrances ideal for multigenerational living or investment potential. The main floor features a bright living/dining room with bay window and cozy wood-burning fireplace, a main floor bedroom with a 3-piece ensuite, and a large family room that leads to a sun-filled rear addition perfect for entertaining or overflow space. Upstairs, you'll find four generous bedrooms, including a rear Western facing sunroom bathed in natural light. The fully finished basement includes a self-contained suite with private entrance, kitchen, laundry, and living space perfect for in-laws, guests, or rental income. Outside, enjoy a beautifully interlocked backyard complete with a charming gazebo and garden shed. Location Highlights: Steps to Taylor Creek Parks scenic walking and bike trails, and just a short walk to Main Street Subway, Danforth GO, shops, Sobeys, trendy restaurants, Main Square Community Centre, and more. A dream location for runners, cyclists, and dog lovers alike! Close proximity to the Beaches. Whether youre looking to preserve a classic or create your dream home this is a must-see! (id:45725)
249 Sheldrake Boulevard
Toronto (Lawrence Park South), Ontario
Absolutely elegant and drenched in natural light, 249 Sheldrake Boulevard is a stunning detached home in the heart of Sherwood Park with over 3,000 square feet of livable space. This recent new build masterfully blends timeless design with modern luxury, offering 4+1 bedrooms, 4 bathrooms, and an abundance of beautifully curated living space. Step inside to soaring ceilings, rich hardwood floors, and exquisite millwork and mouldings that imbue the space with character. The formal living and dining rooms offer refined charm, while the heart of the home lies in the oversized family room - an inviting space anchored by custom cabinetry and a striking stone fireplace. This seamlessly flows into the oversized kitchen with a massive island, breakfast area with banquette, and a wall of south-facing windows that overlook a sizeable deck and deep backyard. It's the perfect layout for everyday living and effortless entertaining. Upstairs, the bedrooms are generously proportioned with skylights and large windows enhancing the bright, airy feel. Each room is appointed with custom closets, combining thoughtful design with function. The primary suite is a true retreat, featuring a cozy sitting area, two walk-in closets, and a spa-like ensuite. The finished lower level is equally impressive with 10 foot ceilings and radiant heated floors. The spacious recreation room includes custom built-ins and opens to the lush backyard via an above-grade walk-out. Adding to the versatility of this level is a large bedroom and beautiful 3-piece bathroom. With a private side entrance and direct garage access, the lower offers the perfect setup for in-laws, guests, or a private home office. For added ease, the laundry room includes a chute from the second floor. Move-in ready and meticulously maintained, and just steps to Blythwood Public School and nearby parks, 249 Sheldrake is the complete package - elegant, functional, and perfectly located in one of the city's most desirable neighbourhoods. (id:45725)
340 French Street
Oshawa (O'neill), Ontario
Stylishly Renovated Detached Home Move-In Ready! Welcome to this beautifully renovated detached home (2021) featuring 3 spacious bedrooms and modern updates throughout with a fully finished basement. Enjoy a gourmet eat-in kitchen complete with quartz countertops, an undermount sink, updated stainless steel appliances, and a walk-out to a private backyard deck perfect for entertaining. The huge living room is enhanced with pot lights and overlooks a bright, inviting sunroom. The stylish 3-piece bathroom, also updated in 2021, adds a fresh, contemporary touch. Step outside to a low-maintenance backyard featuring a spacious deck, interlocking patio, and added privacy fencing ideal for summer gatherings. A double-wide driveway offers ample parking. Located just steps from Connaught Park and the scenic Michael Starr Trail, a forested path perfect for walking and biking and only minutes to Oshawa Gateway Shopping, high rated schools (Elementary-Dr SJ Philips, Secondary-O'Neill CVI), Lakeridge Hospital, the Botanical Gardens, and Highway 401 this home truly has it all! Don't miss your chance to own this move-in ready gem! (id:45725)
125 - 302 College Avenue
Guelph (Dovercliffe Park/old University), Ontario
Renovated Income Property Near University of Guelph! This updated home is the perfect turnkey investment or family residence, ideally located near the University of Guelph, shopping, and the Expressway. Featuring over 1,200 sqft of living space, this 3+1 bedroom, 3-bathroom home offers a functional layout with stylish upgrades throughout. Highlights include a renovated kitchen and bathrooms, fresh paint, and brand-new appliances. The spacious main floor boasts a large kitchen with ample counter space, an inviting living room with a corner gas fireplace, and plenty of natural light. The lower level includes a separate entrance, a bright bedroom, and a walkout to the garage ideal for in-law potential or rental income. Don't miss this move-in-ready opportunity in a prime location! (id:45725)
