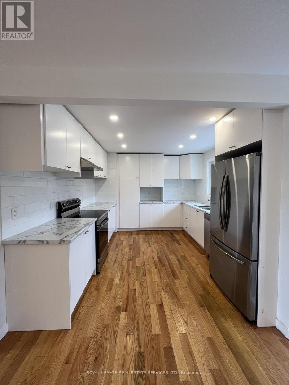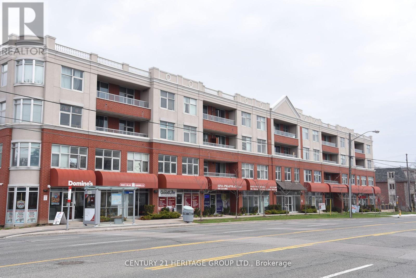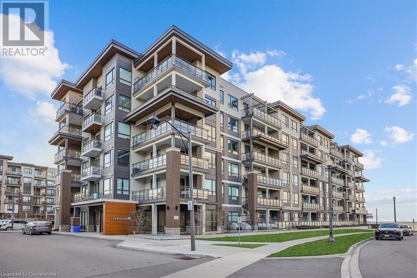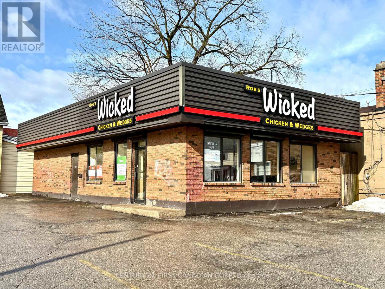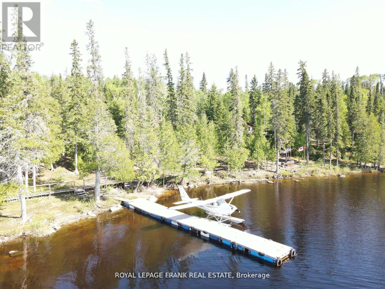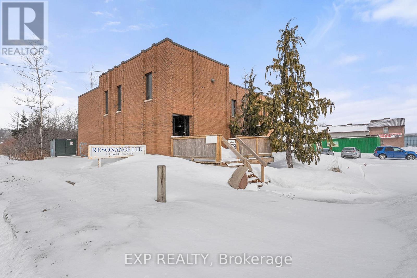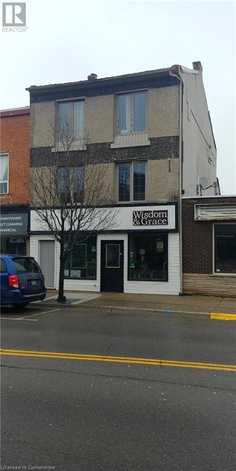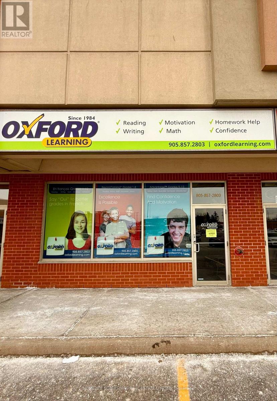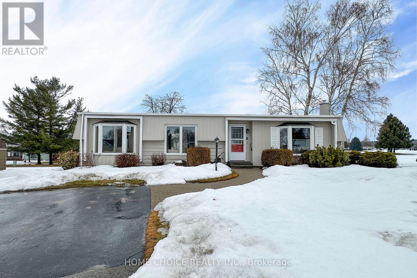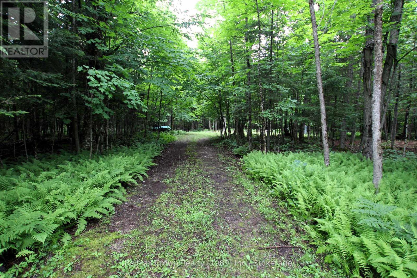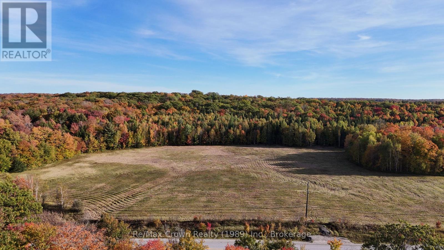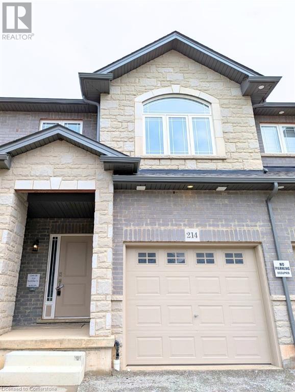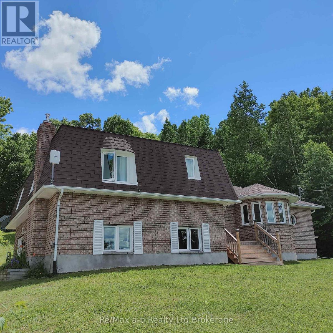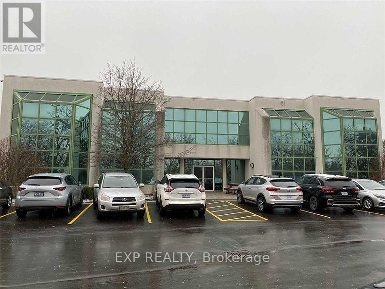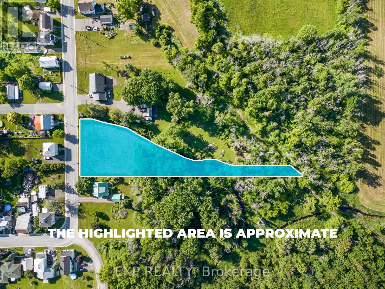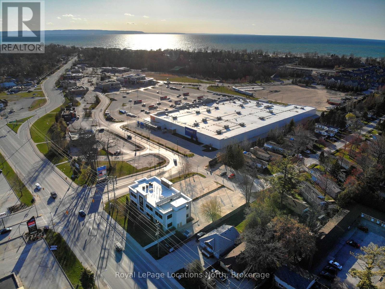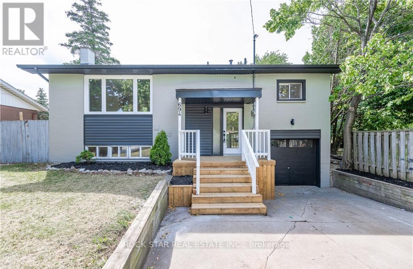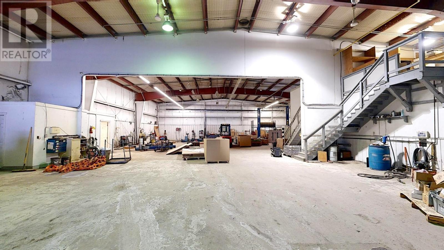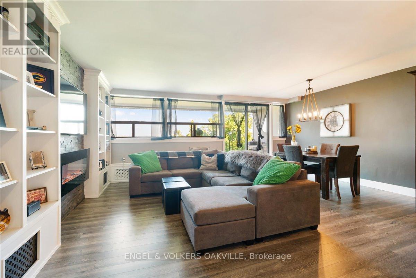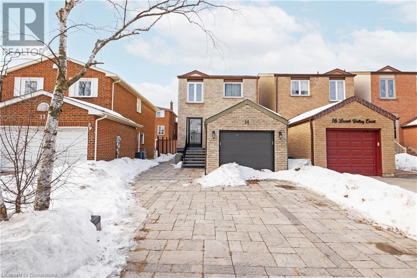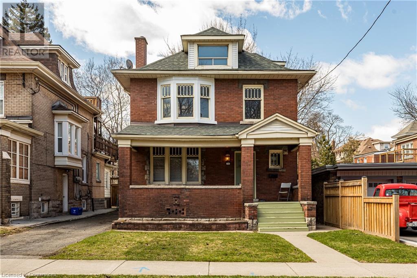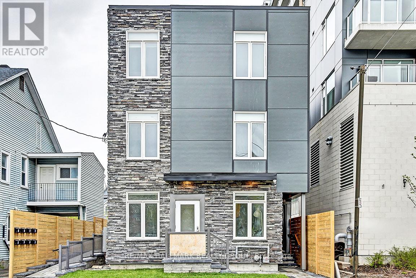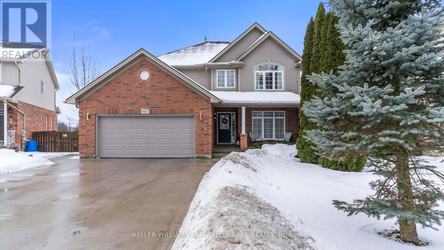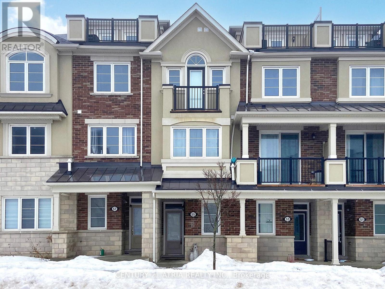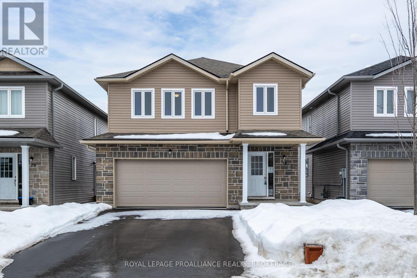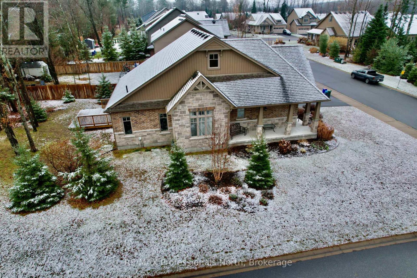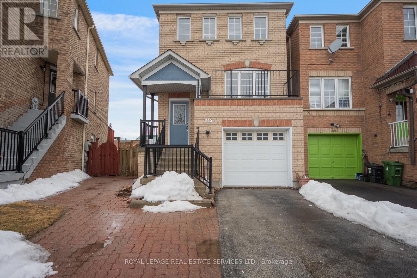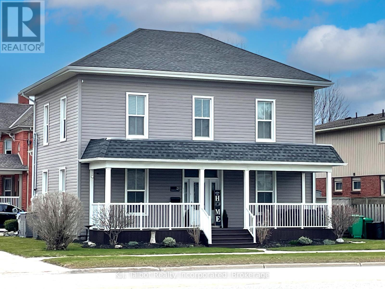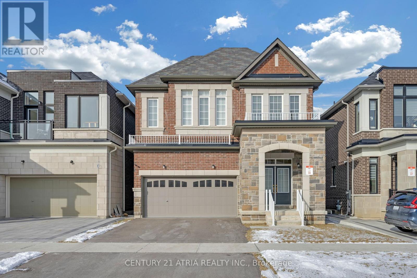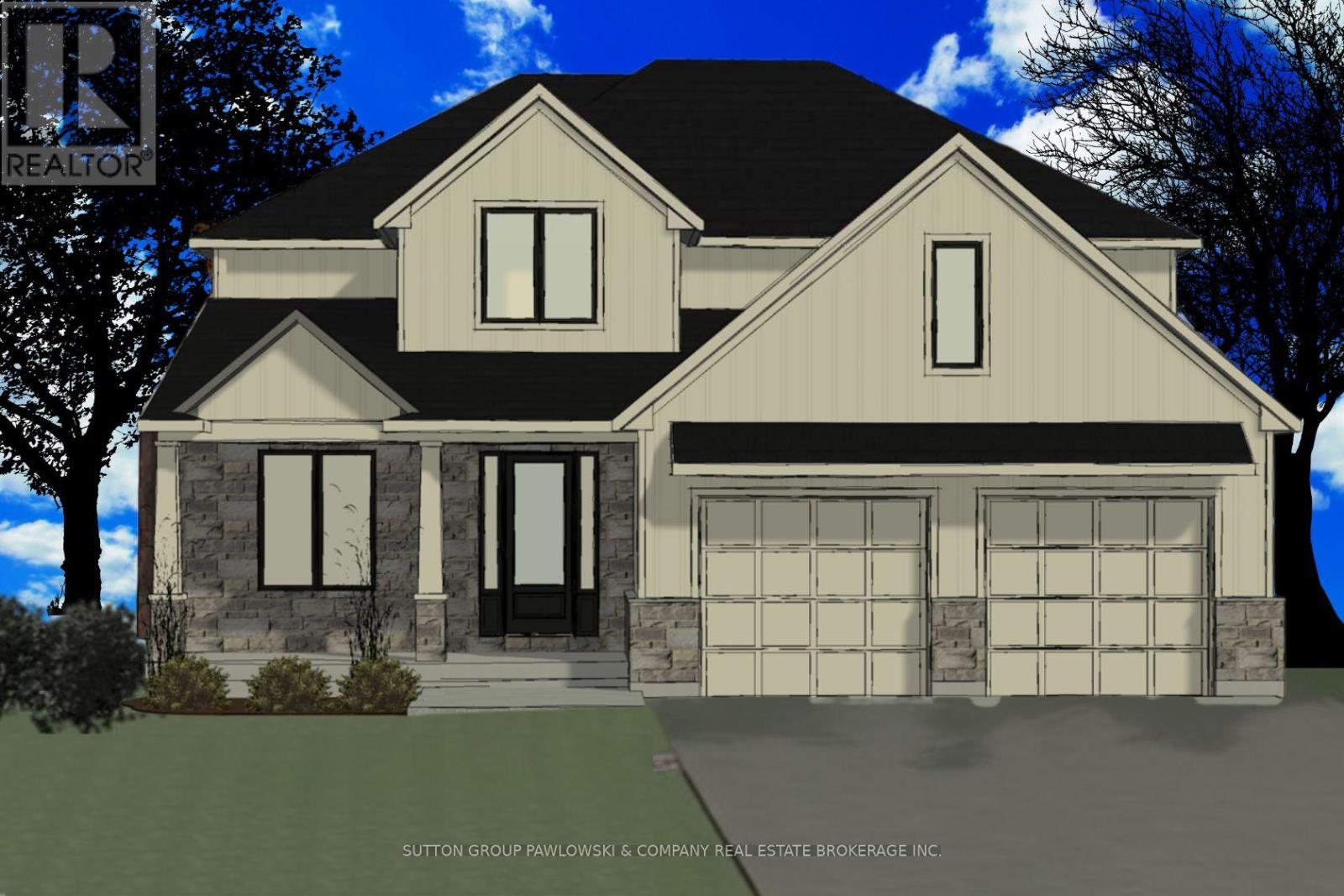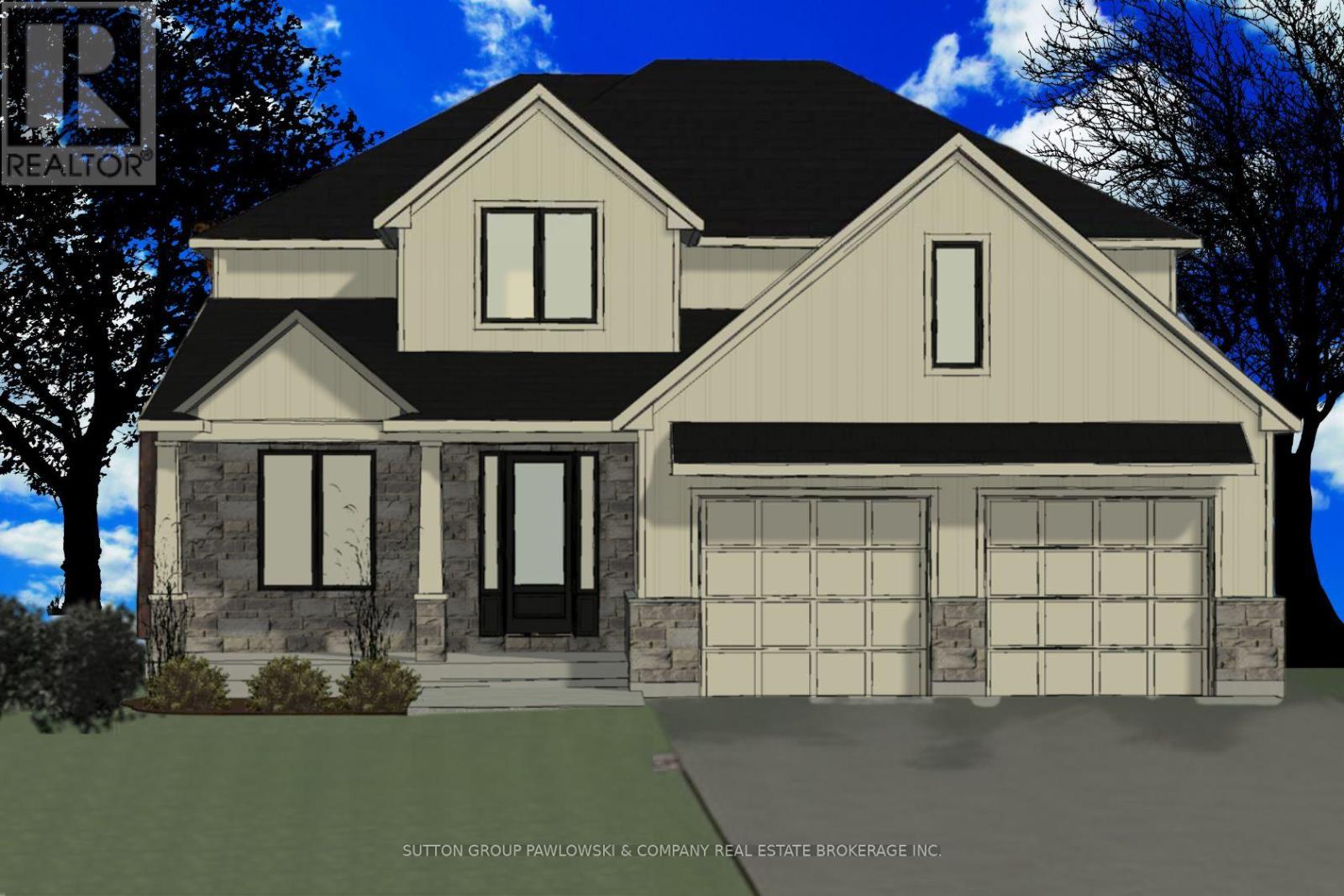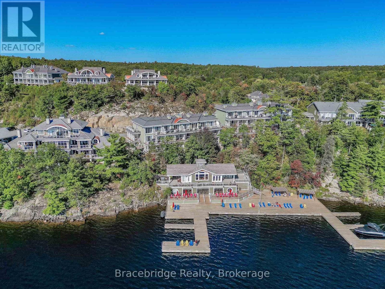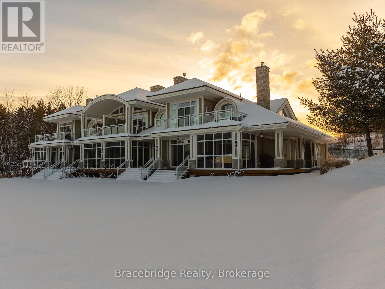Upper Level - 2202 Mount Forest Drive
Burlington (Mountainside), Ontario
Enjoy this cozy Mountainside property, the 3 year newly renovated Upper unit with hardwood flooring throughout. Open concept kitchen with stainless steel appliances. Enjoy this sun filled 2 bedroom home with an open concept living space. Relax in your private tree lined backyard (patio stones or turf to be added to gravel area in spring). Brand new AC, Furnace, wiring and plumbing. Fantastic area, across the street from the Mountainside Recreation Centre & Park- with an indoor swimming pool! (id:45725)
204 - 222 Finch Avenue W
Toronto (Newtonbrook West), Ontario
Self-Standing Professional Condo Complex. Offices Are Facing Finch Ave. Ideal For Lawyers, accountants, Doctors/Clinics, X-Ray, Lab, Diagnostic Clinic Or Professional Office Use. Could be merge with adjusted unit to make up to 1312 Sq. Ft. Other Building's Tenants Include Lawyers, Accountants, Pharmacy, Medical Doctor, Chiropractic & Wellness Clinic, Dental Office, Coffee Shop, Art Studio & Dominos Pizza. Universal Washrooms In Hallway. Bright Space With Balcony facing Finch Ave. Window In Every Room. On Site visitor Parking For Clients. One Underground Parking including the price. (id:45725)
10 Esplanade Lane Unit# 215
Grimsby, Ontario
Enjoy Grimsby on the lake, well appointed one bedroom condo apt. ideal for the someone starting out or retiring to a carefree lifestyle. Amazing lakeviews from this 2nd floor unit with open approx 50 sq ft. balcony off the living room. Resort like amenities including inground pool, exercise room, party room with billiard table and TV. Outdoor barbecue area. Ideal living for the busy professional or someone who likes to travel, turn key with no worries. Open concept, in suite laundry. Walk to area amenities including shops, restaurants, hair salons, an ideal village like setting with easy access to QEW (id:45725)
466 Horton Street E
London, Ontario
Prime Commercial Retail Property for Sale! Situated at a high-traffic intersection with over20,000 vehicles passing daily, this property offers exceptional visibility and potential. Previously home to Mary Brown's Chicken from 1991 to 2016, it was then transformed into Rob's Wicked Chicken & Wedges in 2016, continuing to thrive ever since. The space is fully equipped as a restaurant, complete with multiple kitchen hoods, two customer washrooms (Men's and Ladies), one staff washroom, a pylon sign, and 14 parking spots. This turnkey setup presents an outstanding opportunity to either continue the current business or bring your own restaurant concept to life. With no franchise fees, this is a rare opportunity to acquire a prime, high-traffic location in London, surrounded by Tim Hortons, Canadian Tire, numerous other businesses, and residential areas. Get in touch today to schedule a tour! (id:45725)
Plan 1r - Part 1 Township Of Hiawatha
Hornepayne, Ontario
Well established fishing lodge located on gorgeous Nagagami Lake in Northern Ontario. Family owned and operated since 2003. The property is situated on 7.34 acres of lakefront deeded land. Access is approximately a 20 minute flight north of Hornepayne. There is no road access and reachable by fly in only. The lodge was built in 1972. The property has 6 rental cabins, a main lodge, executive cabin, a staff cabin, plus several smaller structures such as a fish cleaning station. The lake is approximately 8x6 miles in size and holds trophy walleye, northern pike, whitefish and perch. There are also trophy brook trout in the rivers feeding the lake. There are 4 two bedroom & 2 three bedroom rental cabins each with their own washroom, kitchen and woodstove heating. Water is supplied from the lake. Power is supplied by diesel generator. This is a turn key sale & includes all existing 18 ft Giesler cedar strip boats and motors. Everything stays other than the owners personal belongings. The lodge can easily accommodate 25 guests per night. This is an excellent opportunity with a huge upside for the right purchaser looking to purchase and expand the business. The lodge operates from May until October annually depending on weather. Guests are flown in on a private charter from Government Lake a short distance from Hornepayne. Guests fee includes flight in and out, boats, motors and gas. Lodge provides housekeeping services only. Fridges in cabins are electric and stoves are propane. This property would also be an excellent private getaway for those looking for a secluded location with excellent fishing. (id:45725)
107 Starfire Crescent Crescent
Stoney Creek, Ontario
In the heart of the upcoming WINONA, a BrantHaven project The Fifty, This beautiful new neighbourhood is located minutes from teh QEW, Costco and Winona Crossing Shopping Centre. Step into CHEDOKE style home and enjoy the open concept layout. Beautifully designed with updated hardwood floors. Quartz counter-top with white modern kitchen. Hardwood stairs with upgraded metal rails. Large master bedroom with its own luxury en-suite and large walk-in closet. Hardwood hallway and upgraded carpet in the bedrooms. Second floor laundry room. The house has great flow and a lot of natural light, shows A+ (id:45725)
143 Ferndale Drive N
Barrie (400 North), Ontario
Excellent Opportunity For Business Owners, Developers, And Investors! This 2-Storey 5,730 Sq. Ft. Commercial Building Is Strategically Located In Barries Urban Growth Centre, Offering Exceptional Potential For Future Growth. Minutes From Highway 400, It Provides Easy Access For Clients And Employees Alike. The Property Features A Paved Driveway With Parking For 12 Vehicles And Is Conveniently Located Near Public Transit And Key Amenities. Don't Miss Out On This Incredible Investment OpportunityPosition Yourself For The Next Wave Of Development! (id:45725)
46 Argyle Street N
Caledonia, Ontario
Attention Investors! Rare opportunity to own this immaculately maintained, three-story commercial/residential building situated in the heart of Caledonia's thriving downtown shopping district. The main level showcases an impressive 800+ square feet of commercial/retail space. 2nd level - you'll find an oversized 700+ square feet of living space residential unit. 3rd level - 1 bedroom residential unit & 3rd level/Attic - 1 bedroom bachelor apartment. All units are currently occupied by A++ Tenants, generating $58,000 annual gross rent. Many upgrades throughout the years include AC system 2023, Metal Roof 2011, Electrical Copper & breakers and plumbing systems. Serviced by 3 separate hydro meters, 1 gas meter, 1 water/sewage meter. This property offers an excellent opportunity to invest in one of Ontario's most rapidly growing towns and generating positive cash flow. Fully rented units offer reliable income now with the opportunity to raise residential rents when/if the apartments become available to market prices. Contact LB for income/expense information. (id:45725)
7 - 1 Queensgate Boulevard
Caledon (Bolton East), Ontario
Now Is Your Opportunity To Own An Award-Winning, Tutoring Franchise! This Location Holds a Prestigious Reputation And Has Been Successfully Serving The Bolton / Caledon Community For Over 20 Years! This is a Lucrative Business That Is An Absolute Turnkey Operation With Additional Growth Potential! Full Onboarding, Training & Support Will Be Provided To Ensure A Smooth Transition For the New Owner. High Traffic - Visible Location Surrounded By Residential, Low Rent, Long Lease With Strong Renewal Options. Don't Miss This Opportunity To Own A Reputable Business With A Proven Track Record of Success! (id:45725)
8 Seventh Hole Court
Clarington (Newcastle), Ontario
Lovely Bungalow situated on the 7th Hole of Wilmot Creek, an Adult Lifestyle Community, Overlooking the shores of Lake Ontario. This Newcastle Model Home Has an attractive Backyard and View. The Much Sought After Large Horseshoe Shaped Kitchen Has A Generous Amount of Cupboards including a moveable Island, Built In Microwave And Dishwasher. Gas Fireplace in the oversized living area, Laundry In Bathroom, Generous Primary Bedroom With Walk In Closet, Family Room Walk Out to Large Private Deck Overlooking Golf Course. Neutral Colors, Pride of Ownership, Move In Ready And Waiting For You To Call It Home, Come And Experience All That Wilmot Creek Has To Offer. Shingles (2013), Windows Updated (2013) (id:45725)
0 Pilgers Road
Nipissing, Ontario
Discover the perfect blend of privacy and natural beauty on this nearly 10-acre level lot. A driveway is already in place, along with a dug well and a cleared building site, making it ideal for your dream home or a peaceful camping getaway. Nestled on a quiet country road, this serene property is surrounded by mature trees and abundant wldlife. Hydro is close by for added convenience. Don't miss this opportunity to own a slice of nature's paradise. Only 35 minutes to North Bay or 3 hours from the GTA! (id:45725)
0b 522 Hwy Highway
Unorganized District (Pringle), Ontario
This absolutely stunning 20-acre parcel offer 590' of road frontage and stretches 1500 feet deep. Mostly level, the property features a beautiful mix of open field (1/3) and mature forest (remaining). Located in an unorganized township, you'll enjoy the flexibility with building and development. With year-round access on a 4-season road, hydro at the lot line, and a driveway entrance already in place, this is the perfect spot for your Dream Home or Hobby Farm Retreat. Property is subject to severance and will come with a new survey. A rare find-don't miss out! (id:45725)
214 Rockledge Drive
Hannon, Ontario
Experience luxury living surrounded by nature in the award-winning community of Summit Park. This new (Freehold No Maintenance Fee No Road Fee) Townhome from Multi-Area Developments is available for immediate move-in and features 4 bedrooms, 2.5 bathrooms, over $50,000 in home upgrades! Indulge in the finest elements of design and craftsmanship, as every corner of this Townhome showcases an unwavering commitment to quality and an unrivaled sense of luxury. Enjoy convenient access to Toronto and Niagara Falls, the nearby 285- acre Eramosa Karst Conservation Area as well as countless city amenities including new schools, parks, dining, and entertainment (id:45725)
70 Sprucedale Avenue
Madawaska Valley, Ontario
Welcome to this beautifully maintained 3-bedroom, 3-bathroom bungalow with a finished basement and 1 car attached garage, offering ample space for comfortable living. The main floor features a spacious layout, including main floor laundry with a powder room for convenience. The open-concept kitchen boasts loads of counter and cupboard space with center island, seamlessly flowing into the generous dining area, perfect for gatherings. The bright and inviting living room provides the perfect space to unwind, while all three bedrooms are conveniently located on the main floor. The primary bedroom offers direct access to the full bathroom through a cheater door for added privacy. The finished lower level includes a large utility/storage room, a huge rec room, a 3-piece bathroom, and plenty of space to add a 4th bedroom if desired. Step outside to enjoy the newer deck off the back entrance, ideal for those BBQ evenings. Recent updates include shingles replaced around 2021, water tank (2022), and fresh paint throughout. The homes exterior features a beautiful stoned front, with vinyl siding around the sides and back for low-maintenance living. Located within walking distance to schools, recreation, and shopping. Barry's Bay is surrounded by many lakes and trails, great for hiking, ATVing, mountain biking, snowmobiling, and fishing. For the golf enthusiasts, Homestead at Wolfridge Golf Course is just 15 min away. If you are searching for your new home, this property, located in Barry's Bay's sought-after Sandhill Subdivision is a must see. Enjoy the convenience of a quick closing if desired. (id:45725)
7274 Highway 534
Parry Sound Remote Area (Restoule), Ontario
Absolutely stunning fully furnished turnkey property with income potential!!! Sitting on 2.8 acres of natural forest with a heart shaped spring fed pond. This property also has deeded access and a triple dock on the very sought after Restoule Lake. The walk in sandy beach and dock are just minutes from the boat launch and tucked in a little cove of the lake. This serene and picturesque part of the north attracts fishermen, avid snowmobilers and nature lovers of all kinds. The wildlife is magnificent, and the sunsets over the lake will bring peace to your soul!! And that is just the outside! This 2400 square foot custom built side split has everything your heart could desire. And space for everyone. Three large bedrooms and a large bathroom with free standing tub fill the upper level. The main level features a kitchen Chefs and foodies alike would drool over!! Granite counter tops, high end appliances, and a beautiful large built in banquette overlooking spectacular views of the lake! Off the kitchen is the spacious dining room, living room, office nook and double glass doors that lead to the deck. The perfect place to barbecue or take shelter in the gazebo. Coming in from the over sized driveway and large attached, heated garage is a beautiful family room with gas fireplace and a second full 4-piece bathroom. Head to the basement and find the laundry room, cold room and a great games room with fireplace for cozy nights indoors. This beautiful property could also be rented and is a very desirable retreat. Rent it as much or as little as you want to help offset expenses. Mortgage can be transferable to take advantage of a 1.79 interest rate until May of 2026!! Upgrades include new water sump pump 2020, new windows 2018, docking, stairs to waterfront 2017, furnace and A/C installed in October 2021, water system 2021. (id:45725)
293 Mohawk Road E Unit# 501
Hamilton, Ontario
Welcome to this beautifully maintained one-bedroom, one-bathroom condo on the fifth floor, offering an ideal blend of comfort and convenience on Hamilton Mountain. Perfect for young professionals, first-time buyers, or those looking to downsize, this charming unit boasts modern amenities and a fantastic location. As you step inside, you're greeted by a bright and airy open-concept living space with large windows that let in plenty of natural light. The well-appointed kitchen offers ample counter space making meal prep a breeze. The cozy living area provides a perfect space to unwind or entertain, while the spacious bedroom is a peaceful retreat with plenty of closet space. One of the highlights of this condo is the in-suite laundry, offering the ultimate convenience and privacy. Say goodbye to shared laundry rooms! Plus, the private balcony is perfect for enjoying your morning coffee or unwinding after a long day. Situated in a prime location, this condo is close to parks, shopping, dining, and public transit, making it easy to access everything you need. With quick access to major highways, commuting to downtown Hamilton or other parts of the city is simple and stress-free. This condo has everything you need for a comfortable and convenient lifestyle—don’t miss your chance to make it your own! Book a private showing today and experience all this fantastic property has to offer. (id:45725)
208 - 275 Renfrew Drive
Markham (Buttonville), Ontario
Relocate Your Business to This High-Profile Office Building in the High Demand Location of Buttonville, Bright Built Out Second Floor 1930 Sq. Ft, Across from Buttonville Airport, Easy Access to Major Highways, Steps to Public Transit, Floor Plan Attached to Listing, Electric Car Charger Station on Site in Parking Area, Commercial Credit Application, Rent Escalations Years 2-5, No School, Gym/Fitness, Medical or Retail Uses Permitted. Vacant Available Immediately! (id:45725)
204a - 716 Gordon Baker Road
Toronto (Hillcrest Village), Ontario
Prime Location! Situated near the junction of Hwy 404 and Steeles Avenue, with easy access to Woodbine Avenue, DVP, Hwy 401, and Hwy 407, this office unit boasts unparalleled convenience. Featuring three spacious office rooms, a well-appointed boardroom, a generously-sized open office area, a convenient kitchenette, and a welcoming reception area, this space is ideal for any business looking to thrive in a strategic and accessible location. (id:45725)
00 Main Street
South Stormont, Ontario
Are you looking for a building lot in the country without being too far from amenities? This beautiful cleared lot is the perfect location to build your dream home. Hydro lines are at the road and its located 5 minutes from Finch, 45 minutes to Ottawa, and 15 minutes to Casselman. (id:45725)
11 Clunburry Road
Brampton (Northwest Brampton), Ontario
Wow, This Is An Absolute Showstopper And A Must-See. This Stunning North-Facing 6-Bedroom Home Sits On A Premium Lot With No Sidewalk And Features A Legal 3-Bedroom Basement Apartment, Making It An Exceptional Opportunity For Families And Investors Alike. Boasting 3,354 Square Feet Above Grade (As Per MPAC) Plus An Additional 1,500 Square Feet In The Basement, This Home Offers Nearly 5,000 Square Feet Of Luxurious Living Space. The Main And Second Floors Showcase 9-Foot Ceilings, An Open-Concept Layout, And Gleaming Hardwood Floors, Creating A Bright And Inviting Atmosphere. The Multiple Living Spaces, Including A Den/Office, Living Room, And Family Room, Provide Ample Room For Both Relaxation And Entertaining. The Designer Kitchen Features Quartz Countertops, A Stylish Backsplash, And Stainless Steel Appliances, Perfect For Modern Living. The Second Floor Offers Six Generously Sized Bedrooms, Each With Access To A Full Bathroom, Ensuring Comfort And Privacy For The Entire Family. The Master Suite Is A True Retreat With A Walk-In Closet And A Spa-Like Ensuite. The Legal 3-Bedrooms With 2 Full Washrooms Basement Apartment Includes A Separate Side Entrance, Making It An Excellent Option For Rental Income Or Multi-Generational Living. Located In A Prime Neighborhood, This Home Offers Premium Finishes, A Thoughtful Layout, And An Unbeatable Location! Impressive 9Ft Ceiling On Both Floors Man And 2nd Floor!! Custom Double Doors! Hardwood Floors Through-Out ON Main Floor And Second Floor Hallways! Garage Access! Finished To Perfection W/Attention To Every Detail! A Rare Find With Incredible Value, This Home Is Ready To Sell. Do Not Miss This OpportunitySchedule Your Viewing Today. (id:45725)
690 River Road
Wasaga Beach, Ontario
This attractive two-story commercial office building features a total of 8,458 square feet of professional space, including a lobby, 24 offices, 2 commercial units, 5 washrooms, a conference room, 2 personnel rooms, 3 private rooms, storage room and rooftop patio. The onsite paved, open parking lot provides free parking for 37 vehicles. Located on the main street that runs through Wasaga Beach, this property has excellent exposure and is surrounded by amenities such as Walmart Super Centre, numerous restaurants and shops. (id:45725)
694 Upper Ottawa Street
Hamilton (Hampton Heights), Ontario
Welcome Home to Turnkey Elegance! Dive into the comfort of this beautifully updated single-family home, perfect for those starting out or seeking a residence with a complete in-law suite. Featuring two stylishly renovated kitchens, including a walk-in pantry on the main floor and two modern bathrooms. Every inch of this home has been thoughtfully designed with luxury and convenience in mind. Recent upgrades ensure a worry-free lifestyle, showcasing a newer roof, double-wide driveway, contemporary pot lighting, upgraded plumbing, sleek new flooring, trim, and baseboards, plus fresh interior and exterior doors, including a brand-new garage door. The homes exterior has been equally enhanced with new soffits, fascia, and a state-of-the-art furnace and air conditioning system. Nestled on a generously sized lot, this property is located in a sought-after area on the Hamilton Mountain, offering a fantastic opportunity for anyone looking to settle in a desirable neighborhood. Embrace the blend of comfort and sophistication in this impeccable home - your perfect new beginning awaits! (id:45725)
35 Perini Rd
Elliot Lake, Ontario
Large industrial/commercial building with two overhead doors and 8,000 sf industrial space with two overhead bay doors for receiving plus main and mezzanine level storage/office space and work area washroom. Serviced with municipal water/sewer, natural gas and phone/internet on a year round municipal road. Building only for sale. Please allow a minimum of two days notice to book showings. (id:45725)
181 Abbott Boulevard
Cobourg, Ontario
Located in one of Cobourg's most desired areas. This two-storey farm house style home has a large wrap around porch perfect to enjoy that morning coffee on. Two separate entrances both with custom beveled glass transom windows. Main floor studio for private business with separate entrance and two piece bathroom or could be a main floor bedroom, Renovated kitchen with granite countertops with a walkout to a large backyard deck and fully fenced rear yard. The main floor living room has a wood burning fireplace insert, hardwood floors. Also just off the kitchen is the dining area with windows capturing all day sun. The family room is also just off of the kitchen. On the second floor you will find 3 generous bedrooms and a newly renovated 4 piece bathroom. Basement has plenty of storage, laundry and a 3 piece bathroom. Close proximity to parks, schools and beach. Renovations included replacing kitchen and 2 piece bath in 2022, new windows 2017/2018, back deck 2020, upper bathroom 2024,Additional renovations include hardwood flooring 2013 and 2019, stone walk way 2022, Armour stone garden wall 2021..paved driveway armour stone landscaping and flagstone. (Electricity, Water/sewer, natural gas total is 522.26/month) (id:45725)
403 - 188 Mill Street S
Brampton (Brampton South), Ontario
Calling all Investors, First-Time Home Buyers and Down Sizers, This Unit Is Just What You've Been Looking For. This Newly Updated Condo Unit is Turn-Key and Ready For You to Move In and Call Home. Boasting Over 1100 Sq Ft, This Unit Offers Picturesque Views Overlooking Etobicoke Creek & Joyce Archdekin Park, While Also Being Beautifully Updated Throughout. Featuring a Custom Shelving Unit in Living Room and Custom Millwork Throughout, This Is Not a Unit You'll Want to Miss. This Unit is One of Only a Few in the Building That Include a Separate 50 Sq Ft. Storage Room Just a Few Doors Down the Hall, As Well As a Second Storage Locker and An Underground Parking Spot. This Building is Located Just Steps to All the Amenities You Could Imagine Including Schools, Public Transit, Shopping, Grocery Stores & Downtown Brampton. (id:45725)
14 Laurel Valley Court
Vaughan, Ontario
STUNNING FULLY RENOVATED 3+2 BEDROOM DETACHED LINKED HOME – INCOME POTENTIAL WITH A SEPARATE ENTRANCE! This beautifully upgraded home in a highly sought-after, family-friendly neighborhood was designed for modern living. It features pot lights throughout, a spacious family room, dining room, and a brand-new eat-in kitchen with sleek stainless-steel appliances, a stylish backsplash, and an extra pantry for added storage. Newly updated bathrooms, elegant interlocking on the front, backyard, and side walkways, and a modern fence enhance both style and functionality. Enjoy the added convenience and charm of a porch glass enclosure, providing a stylish and weather-protected entrance to your home. The separate entrance to the finished basement offers exceptional income potential, featuring a full kitchen, recreation area, bedroom, and 3-piece bath, Wash and Dryer —ideal for rental income or extended family. Step into the beautifully landscaped backyard with a stunning gazebo, perfect for relaxation and entertaining. Move-in ready with endless possibilities—don’t miss this incredible opportunity! Steps away from schools, shopping and parks. (id:45725)
196 Sherman Avenue S
Hamilton, Ontario
Spacious 2.5 storey, 5 bedroom century home in Hamilton’s St Clair neighbourhood! Main level features a large foyer, separate living and dining rooms and kitchen. Upstairs are 3 bedrooms, including a huge master and family bathroom. The attic offers 2 additional bedrooms. Partially finished basement offers 2 additional rooms and a bathroom. Outside is plenty of parking, a detached garage and a large front porch. Freshly painted and move in ready. Utilities not included in rent. (id:45725)
12 Jolliet Avenue
Ottawa, Ontario
A 5-year-old purpose-built 8-unit apartment building with fully furnished open-concept units, including six 2-bedroom and two 1-bedroom apartments. The property is located close to Montfort Hospital, amenities, and shopping just off Beechwood Ave., near Rockcliffe Park and within walking distance to the Rideau River, offering year-round recreational activities including skating, cross-country skiing, snowshoeing, walking, cycling, swimming, tennis, rowing, and sailing. Gross yearly rent = $228,145.56. Individual rents are as follows: (1) $2,190, (2) $2,500, (3) $1,950, (4) $2,300, (5) $2,575, (6) $2,547.13, (7) $2,450, (8) $2,500. Expenses include taxes: $26,712, hydro: $5057, water: $4,108, gas: $12,263, maintenance: $11,140, management: $8,784, insurance: $6714, advertising: $1,116, Admin $557, Structrual Reserve Allowance $4,562, Total yearly expenses = $81,017. In Financial Information, under Other Expenses, $6,236 is a combination of advertising ($1,116) plus administration ($557) and Structrual Reserve Allowance $4,562 (id:45725)
1007 - 89 Church Street
Toronto (Church-Yonge Corridor), Ontario
Be the first one to live in this brand new unit. Unobstructed breathtaking City View. Underground parking & Locker is Included. Rare to find a 3 bedroom unit. All bedrooms have a closet and window. 2 Full washrooms. The building is done by well-known builder Minto. One of the most efficient floorplans in the building. Large balcony with a South view. Bright and spacious corner unit. Amazing location. Walking distance to St. Lawrence market, Universities, major subway lines, street cars, hospitals etc. Endless cafes', restaurants. In the centre of anything and everything that Toronto offers. (id:45725)
227 Humphrey Street
Hamilton (Waterdown), Ontario
Welcome to 227 Humphrey St, an impressive 5+1 bedroom, 5.5-bathroom executive home in Waterdown's prestigious Mountainview Heights, offering a total of 4,871 sq. ft. of luxurious living space, including a permitted 1,358 sq. ft. finished basement with a separate entrance. Situated on a premium ravine lot, this home provides stunning views, privacy, and ample space for families and multi-generational living. Designed with elegance and functionality in mind, the home features 10-ft ceilings on the main floor, a chefs dream kitchen with ceiling-height custom cabinetry, granite countertops, a built-in combo unit (Oven + Microwave) , a gas cooktop, and a grand center island, all complemented by designer lighting. The bright and airy family room, filled with natural light, offers a cozy fireplace and scenic views of the ravine, while the formal living and dining areas provide sophisticated entertaining spaces. The primary suite is a private retreat with a walk-in closet and spa-like ensuite, accompanied by five additional spacious bedrooms and a dedicated office. The fully finished 1,358 sq. ft. basement with a separate entrance is ideal for extended family or rental potential, featuring a large bedroom, a private office, a full kitchen, a spacious living area, and two bathrooms. It also includes a dedicated studio space, perfect for content creators looking for a professional setup. The beautifully landscaped backyard backs onto a serene ravine, providing a peaceful outdoor escape. A double-car garage and extended driveway complete this remarkable home. Located minutes from top-rated schools, scenic parks, shopping, dining, and major highways, this home offers the perfect blend of luxury, space, and modern convenience. A Rare Gem Space, Elegance & Investment Potential! (id:45725)
801 - 1180 Commissioners Road W
London, Ontario
Tired of shoveling? Lovely Byron 3-bedroom gem penthouse with 2 underground garage spaces. This much sought after building is close to shopping, schools, restaurants, banks, library and LCBO all within walking distance. Enjoy the wonderful views of Springbank Park, with wrap-around balcony or walk across the road, take in the serenity of the park. Plenty of natural light in this well-kept, updated unit. All kitchen appliances stay, and living room TV as well. In-suite storage room. Nice indoor salt-water pool for relaxing or exercising. Lots of space for entertaining visitors in this large renovated unit. Many upgrades all with appropriate permission from Condo Corporation. Living room window has been changed with permission. This beauty won't last long. (id:45725)
847 Garibaldi Avenue
London, Ontario
Welcome to this stunning pristine 2340sf. family home in North London's desirable Stoneycreek neighbourhood. Located on a quiet, secluded street, near all amenities, schools, Western U., YMCA, & nearby transit, this home has the ideal location! Backing onto serene pond that offers stunning year-round nature views, privacy, &walking path access leading to Masonville Mall. Main flr feat massive open-cncpt livinrm/diningrm, lrg eat-in kitch w/ white cabinets, ceramic flrs, granite counter, centre island, modern backsplash, & elevated deck for enjoying your morning coffee while admiring the stunning view. Off the kitc is a cozy family room w/ gas fp. Numerous windows throughout create a bright airy ambiance. Powder room features an updated vanity & the main floor laund feat frontload washer/dryer. Updated oak staircase w/runner & iron spindles creates an open concept flow through main flr & upstairs. Oversized principal suite feat6'9 x 6'1 walk-in closet, 2nd closet & stunning 4 pc ensuite retreat w/separate glass shower, granite counters, ceramic flrs, & soaker. Quaint area off the master is perfect for home office & 3rd living space or easily converts back to a den & 4th bedrm as it still has the closet area. It features hardwood floors &plenty of light. Two more generous sized beds feat neutral broadloom & lots of closet space. Another spacious 4pc bth feat neutral decor & combo shower/tub. Downstairs is separated into licensed executive rental apartment w/ proper fire protection btwn units. Access to basement is through main house & the basement walk-out so home could be used for single family/rental/in-law suite/grown-adult child living at home! Dble concrete drive leads to concrete path & lrg back patio. Delightful French doors open to exceptional 1 bedroom + den open-cncpt aptw/ in-suite laund, laminate flrs, gorgeous bath w marble, kitch w/granite counters, SS appliances, & generous size walk-in closet. Beautiful landscaping w irrigation. Roof 2022. Central vac. (id:45725)
55 Frederick Wilson Avenue
Markham (Cornell), Ontario
Upgraded & immaculate Mattamy-built modern townhouse in family-friendly quiet Cornell! Features 9ft ceilings & pot lights on main, upgraded hardwood floors throughout, upgraded Ogee edged granite kitchen counters, granite counters and under-mount sink in all baths, stained oak staircase, direct entrance from spacious garage, covered driveway allows 2nd car parking. Oversized primary room offers plenty of space to include a work area for those work from home days. Large laundry closet pulls double duty as storage locker. Walk out to the large covered balcony and enjoy a good read when it's raining outside, or dine under the stars on the spacious open air roof-top terrace! Enjoy a quick stroll to the fabulous Cornell community centre with 3 indoor pools, library, multi-sport gymnasium, running track, music hall, sauna, whirlpool, & fully equipped exercise facilities. Other walkable locations include the Cornell Viva/GO/YRT bus terminal, Cornell community super park (think splash pad, pickle ball, off leash dog park, skate park, tennis courts, baseball diamonds, soccer fields, sledding hill), Markham Stouffville Hospital, medical clinics, & convenience store. Within catchment zone of high performing Rouge Park public school and Bill Hogarth high school! Quick access to highway 407, Walmart, Longos, & much more! Low condo fees include maintenance of roof, exterior brick, driveway, and partially on windows & exterior doors. Don't miss! (id:45725)
18 Millcreek Drive
Loyalist (56 - Odessa), Ontario
Recently constructed sprawling two-storey in a new subdivision just a short drive to the 401 & less than 15 minutes to Kingston. The main floor features laminate flooring throughout with ceramic flooring in wet areas, a large bright living space, open kitchen with stainless steel appliances, peninsula breakfast bar & pantry, connected to the dining area with exterior sliding glass door. A 2 pc powder room & inside entry to the double car garage finish off the main level. The upper level is host to 4 spacious bedrooms including the primary bedroom with walk-in closet & 5pc ensuite possessing a separate tub, upstairs laundry room, & another 5 pc bath. The unspoiled basement awaits your finishing touches offering a bathroom rough-in. Let's not forget the on-demand water heater & HRV. This ideal family home is ready for its proud new owners. (id:45725)
7 Village Crescent
Peterborough (Otonabee), Ontario
Welcome to 7 Village Crescent, a beautifully designed end-unit bungalow condo in the highly sought-after Westview Village, a picturesque 22-acre adult lifestyle community in Peterborough's west end. This elegant home offers over 1,400 sq. ft. of main-floor living space, with a total of 2,500 sq. ft. of finished space. It features 2+1 bedrooms, 3 bathrooms, including a primary ensuite with a step-in shower, and the convenience of main-floor laundry. The bright, open-concept layout is complemented by hardwood floors, a walkout basement, and a 1.5-car garage. Enjoy the comfort of gas heating (2025) and central air, all within a pet-friendly community (size restrictions apply).Ideally located near PRHC, Hwy 115/35, shopping, transit, and restaurants, this home blends convenience with a relaxed, maintenance-free lifestyle. Don't miss this opportunity to be part of Westview Village! (id:45725)
1 Prestwick Drive
Huntsville (Chaffey), Ontario
Settlers Ridge by Devonleigh Homes subdivision is highly desired Huntsville neighbourhood. Brick family bungalow move in ready. Corner lot location adds room for outdoor enjoyment, gardens & space for Muskoka life at its finest. Features include 3 bedroom, 3 bathrooms , a full finished basement and attached 2 car garage Main floor laundry, plenty of storage spaces, walkout to patio and landscaped yard from dining, bright open concept living area. Downstairs family room & recreation room with 3rd bedroom & 4 pc bath provides plenty of room for family and entertaining. Asphalt double wide driveway, Natural Gas Heating, AC, HRV, Irrigation System, Town Services efficient home to run. Neighbourhood atmosphere with parks and easy access for pet walking, trails nearby and easy year round Huntsville amenities. Nearby Historical Downtown Huntsville, Huntsville Hospital, Arrowhead Park, waterways, Entertainment, Arts & Culture, Sports, Schools and everything you need. Value packed and waiting for you. (id:45725)
245 Touchstone Drive
Toronto (Brookhaven-Amesbury), Ontario
Sold under POWER OF SALE. "sold" as is - where is. Amazing opportunity to own a 2 storey brick home in a great neighborhood. - deep lot with a separate basement walkout to the garden. 2-Storey Freehold Detached Home in a Prime Toronto Location. Single car garage, Ideal for first-time buyers. Living/Dining/Kitchen area with large windows providing ample natural lights. Located in a prestigious neighborhood near top-rated schools, and close to all essential amenities, including parks, public transit, schools, Walmart, etc. Easy access to Hwy 400/401/407. Power of sale, seller offers no warranty. 48 hours (work days) irrevocable on all offers. Being sold as is. Must attach schedule "B" and use Seller's sample offer when drafting offer, copy in attachment section of MLS. No representation or warranties are made of any kind by seller/agent. All information should be independently verified. Offers will not be reviewed for the first 7 days of this listing. (id:45725)
31 Victoria Street S
Goderich (Goderich (Town)), Ontario
This spacious Victorian home, complete with an inviting front verandah, presents a unique opportunity with its attached rental unit and 1-1/2 detached garage. The property beautifully blends old-world charm with extensive modern renovations and updates, both inside and out. This home offers endless possibilities, whether you're seeking an investment property, a home with rental income to offset costs, or a multi-generational living space. Currently configured as a duplex with separate entrances, each unit boasts individual metering, furnace, central air, water heater, basement, 2-piece and 4-piece bathrooms, and laundry facilities. The sizable main home (front unit) showcases some natural woodwork and hardwood floors, with three upper bedrooms, a charming kitchen with an old-fashioned island and cabinet closet, a separate dining room, generous size living room, a side entrance with laundry, additional storage, a side yard, and a private deck. The back apartment (84 St. David St.) unit features two upper bedrooms (8'8x15' & 7'10x15'), kitchen (9'x12'), a sunken living room (11'4x9'2) with patio access to a private deck, and laundry closet. Don't miss out on this exceptional opportunity to start or expand your investment portfolio or live in and generate additional income. Conveniently located just one block from downtown amenities, this property has much to offer for the right buyer. (id:45725)
713094 1st Line Ehs Line
Mono, Ontario
Welcome To 713094 1st Line, A Property That Truly Has It All, Including A Fantastic Main Floor In-Law Suite. Perfect For Multi-Generational Living Or Welcoming Guests, This Fully Permitted Suite Offers A Blend Of Privacy And Comfort. With Its Spacious Layout, Private Entrance, This In-Law Suite Feels Like A Home Within A Home. Its Ideal For Family Members, Guests Or Maybe A Nanny Who Desire Independence While Staying Close. The Rest Of The Home Offers A Perfect Blend Of Elegance And Functionality. Situated On A Large Lot Of Over Half An Acre (0.63 Acres). As You Enter Through The Front Entrance Of This Home You Are Welcomed By The Bright Cathedral Foyer, Beautiful Cornice Mouldings And Trim, A Private Den And Large Dining Room. The Main Living Areas Boast Beautiful Hardwood Floors. The Large Family Room Adorned With Custom Built-Ins Provide Both Sophistication And Ample Storage. The Gorgeous Eat-In Kitchen Has Bright, Serene Views, A Center Island, A Walk-Out To The Covered Patio And Access To The Hot Tub On The Back Deck. Ideal For A Quiet Night-In Or Entertaining With Friends.The Upper Level Is Quite Spacious With 4 Bedrooms (Where One Of The Bedrooms Is Currently Being Used As A Walk-In Closet For The Primary Suite), Laundry Room, And View To The Main Foyer. The Basement Extends The Living Space With An Additional Two Bedrooms, A Bathroom, And A Cozy Living Area, Making It Perfect For A Growing Family Or Entertaining Guests.The Detached 3-Car Garage (Built In 2020, 200 AMP Service & 4th Door To Backyard) And Spacious Driveway Allow For Plenty Of Parking For Multiple Vehicles. This Home Is A True Gem, Offering Comfort, Style, And Plenty Of Room To Create Lasting Memories. (id:45725)
57 Moldovan Drive
Brampton (Sandringham-Wellington), Ontario
Nestled In A Family Friendly Community. This 4+2 Bedroom, 4 Bath Is Waiting For You! Around 4000 sq. ft. of Living Space. Bright Floor Plan Boasts Hardwood Floors On Main, Stairs And Upper, Stainless Appliances, Granite Counter tops With Breakfast Bar And Walkout To Patio, Family Room With 18Ft Ceiling And Fireplace, Finished Legal Basement With Separate entrance, 2 Bedroom And Bathroom, Professionally Landscaped Backyard With Shed. Walking Distance To Schools, Shops, Parks, Worship & Public Transit. This Home Is A Must See. (id:45725)
156 Hartney Drive
Richmond Hill, Ontario
Discover The Perfect of Modern Living At 156 Hartney Dr, Richmond Hill. This home is only 2 and a half-year-old Home And Is Situated On A Premium Ravine Lot and Pond Right Behind, Facing South Direction. With Total 3,989 Sf Including Basement, Functional Open Concept Layout, 9ft Ceilings On Main Floor And Upper Floor; 8 Ft Ceilings In The Basement Finished Basement With Full Washroom. The Walk-Out Basement Provides Incredible Potential For Additional Living Space Or Rental Income. Located In A Highly Desirable Neighbourhood, This Home Is Close To Top-Rated Schools, Shopping, Parks, And Transit, Making It Ideal For Families And Investors Alike. The House With A Very Good Condition, By The Original Order, This Property Is Move-In Ready And Designed For Comfort, Convenience, And Positive Energy. Richmond Green Secondary School Zone. Close to GO Station, Highway 404, 407, Costco, Community Center, Library, Home Depot, Shops, Restaurants and Richmond Green Park. Don't Miss Out On this Opportunity. Extras: Upgraded whirlpool gas stove and oven, Whirlpool stainless steel double door fridge, marble kitchen counter top, Kitchen Aid range hood. (id:45725)
36 Venice Gate Drive
Vaughan (Vellore Village), Ontario
Welcome to 36 Venice Gate in Vellore Village. With over 4000+ sq ft of living space, this stunning residence exudes both comfort and style. Impeccably clean and maintained 5+1 bed, 5-bath home with curb appeal and no sidewalk. Showcasing refined principal rooms and an open-concept layout that effortlessly harmonizes living and entertaining spaces. The finished basement includes a separate entrance, service stairs with an additional kitchen + kitchenette, bedroom, bathroom and a huge recreational area. With hardwood floors, pot lights, cornice moulding details, a huge diamond kitchen island, generous-sized bedrooms, and a classic design, this home is a true gem in Vellore Village. Conveniently located near all major amenities including Canada's Wonderland, Vaughan Mills mall, HWY 400, Walmart, Transit, Resturants, Shops and more. (id:45725)
75 Holborne Avenue
Toronto (Danforth Village-East York), Ontario
Step Into A World Of Sophistication And Luxury In East York. An Elegant 4 Bed, 5 Bath Detached Home That Radiates Impeccable Craftsmanship And Timeless Style. Every Detail In This Home Has Been Carefully Designed, From The Grand 10Ft Entrance Door, The Cozy Family Spaces On The Main Floor To The 12 Ft Ceilings That Lead To The Chefs Kitchen. The Open Concept Layout Leads You To A Magazine-Worthy Kitchen With 12 Ft Quartz Double Waterfall Centre Island, Quartz Countertops/Backsplash, And High-End Appliances.The Kitchen Overlooks An Inviting Family Space That Is Anchored By A Stunning Gas Fireplace Where You Have A Walk-Out To A Large Covered Deck With Composite Flooring And A Treed Backyard. An Additional Living Space Features Gorgeous Wall Millwork And Surround Sound Speakers. Large Dining Area Boasts A Custom-Built Wine Cabinet Accent Wall. Illuminated Glass Railings And Exquisite Textured Wall Panels (Dirt-Resistant!) Along The Oak Stair Risers (Non-Slip Coated) Lead You To The Bright 2nd Floor Landing Where An Extraordinary Large Skylight, Complete With Wi-Fi Control, Directs You To 4 Spacious Bedrooms And The Convenience Of An Upper-Level Laundry. Two Bdrms Share A Balcony With Views Over The Backyard, While The Luxurious Primary Has A Spa-Inspired Ensuite (Double Vanities, Spacious Rain Head Shower W/Jets, And Deep Soaker Tub), Private Balcony, And A Walk-In Closet. Huge Lower Level Is A Haven Of Relaxation And Unlimited Potential. A Full Washroom, Additional Laundry, And Direct W/O To The Backyard Offer Versatility For Ever-Changing Family Needs. An Attached Garage Complete With EV Charger, And Additional Driveway Parking For 3 Cars Ensures Convenience Year-Round. This Home Is Fully Smart/Wi-Fi Enabled, From The Garage Opener, Skylight Roller Shades and all 2Nd Level Bedroom Blinds, Google Home Integration On All 3 Levels, Gas Fireplace Control, To The Dimmable Pot Lights.No Detail Has Been Overlooked And No Expense Spared In This Beautiful Move-In Ready Home! (id:45725)
30 Wigston Court
Whitby (Rolling Acres), Ontario
Located in one of Whitby's most desirable family-friendly neighbourhoods, 30 Wigston Ct. has the space and is functionality perfect for a growing family! With over 3000 square feet of finished living space, this home has plenty of room for everybody. The grand entryway leads to the large eat-in kitchen and attached family room equipped with a fireplace and walk out to the deck. The main floor also features a separate dining room, living room and library. Upstairs, you'll find all the space you need in the expansive primary bedroom (equipped with an exceptionally large seven-piece ensuite). With a five-piece main washroom and three additional good-sized bedrooms, the upper floor is fully equipped to handle all your family's needs. Don't take our word for it; come see for yourself! Easy to show, this house must be seen! (id:45725)
Lot #16 - 190 Timberwalk Trail
Middlesex Centre (Ilderton), Ontario
Welcome to Timberwalk Trail in Ilderton. Love Where You Live!! Melchers Developments now offering a limited selection of homesites one floor and two storey designs, our plans or yours built to suit and personalized for your lifestyle. Limited selection of premium wooded and walkout lots. 1st come 1st served. Reserve Your Lot Today!! TO BE BUILT One Floor and Two storey designs available. Highly respected and local home building company with deep roots in the community!! High quality specifications and standard upgrades paired with expert design and decor consultation built into every New Home!! Visit our Model Homes @ 114 Timberwalk Trail & 48 Benner Boulevard in Kilworth and experience the difference. Beat the spring pricing increases; Reserve Today!! Stock plans, standard specifications & upgrades and lot inventory and base pricing available upon request; NOTE: Photos shown of similar model home for reference purposes only & may show upgrades not included in price. (id:45725)
Lot #44 - 111 Timberwalk Trail
Middlesex Centre (Ilderton), Ontario
Welcome to Timberwalk Trail in Ilderton. Love Where You Live!! Melchers Developments now offering a limited selection of homesites one floor and two storey designs, our plans or yours built to suit and personalized for your lifestyle. Limited selection of premium wooded and walkout lots. 1st come 1st served. Reserve Your Lot Today!! TO BE BUILT One Floor and Two storey designs available. Highly respected and local home building company with deep roots in the community!! High quality specifications and standard upgrades paired with expert design and decor consultation built into every New Home!! Visit our Model Homes @ 114 Timberwalk Trail & 48 Benner Boulevard in Kilworth and experience the difference. Beat the spring pricing increases; Reserve Today!! Stock plans, standard specifications & upgrades and lot inventory and base pricing available upon request; NOTE: Photos shown of similar model home for reference purposes only & may show upgrades not included in price. (id:45725)
A102-D2 - 1869 Muskoka 118 Road W
Muskoka Lakes (Monck (Muskoka Lakes)), Ontario
Experience the beauty of Muskoka without the hassle of traditional cottage maintenance at Cascades A102 in the prestigious Touchstone Resort on Lake Muskoka. This stunning fractional ownership opportunity grants you 1/8 ownership, providing six weeks of use per year, plus an additional bonus week every other year. Enjoy breathtaking lake views and take advantage of the resorts exceptional amenities, including an infinity pool, beachfront hot tub, tennis and pickleball courts, a fitness center, and non-motorized water toys. Indulge in relaxation at the Touch Spa or savor a meal at the on-site restaurant and Boathouse Pub. Inside, the thoughtfully designed unit features a gourmet kitchen, perfect for preparing meals to enjoy in the enclosed Muskoka Room offering a serene retreat without the bother of bugs. Ideally situated just a short drive from Bracebridge and Port Carling, you'll have convenient access to boutique shopping, dining, and entertainment. Golf enthusiasts will appreciate the proximity to Kirrie Glen Golf Course, located just a short walk away. This unit follows a Monday-to-Monday schedule and is not pet-friendly. Don't miss this incredible opportunity to embrace the Muskoka lifestyle with flexible ownership at Touchstone Resort. (id:45725)
G102-C2 - 1869 Muskoka 118 Highway W
Muskoka Lakes (Monck (Muskoka Lakes)), Ontario
G102 is a stunning 3-bedroom, 1/8 fractional condo situated right on the sandy shores of Lake Muskoka. Offering the perfect blend of luxury and convenience, this two-story unit provides access to a wealth of resort amenities, including on-site dining, a full-service spa, a fitness center, an infinity pool with a year-round jacuzzi, a separate beachfront pool with a hot tub, tennis courts, and a variety of beach and water toys. Designed for a maintenance-free cottage lifestyle, Touchstone Resort ensures effortless relaxation and recreation. Inside, the fully equipped gourmet kitchen flows into the inviting living spaces, including a charming Muskoka Room and a covered outdoor deck on the main level, complete with a BBQ. The upper level features an open deck off the master bedroom, where breathtaking views of Lake Muskoka await. Thoughtful architectural details, such as the round window by the soaker tub in the master ensuite, add character and elegance. Each of the three bedrooms boasts its own ensuite, providing ultimate privacy and comfort. Enjoy unforgettable moments during your designated weeks (Friday to Friday) in this exclusive lakeside retreat. Please note, this unit is not pet-friendly. (id:45725)
