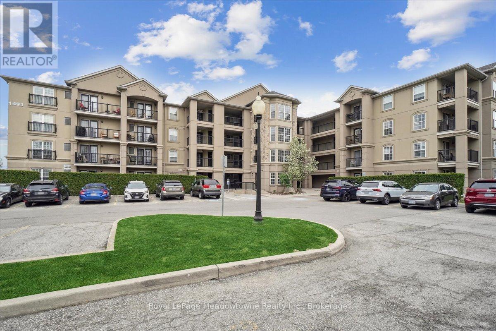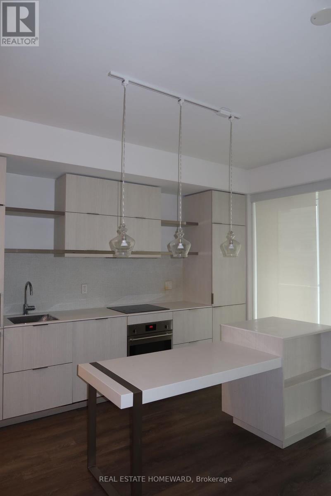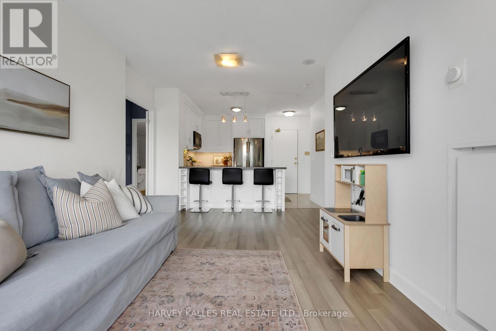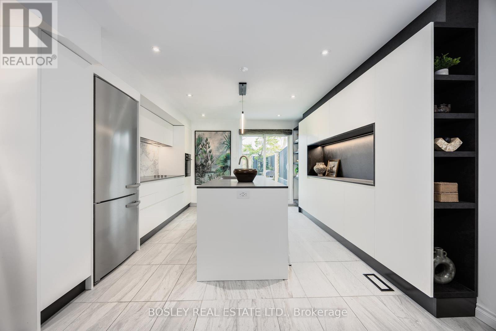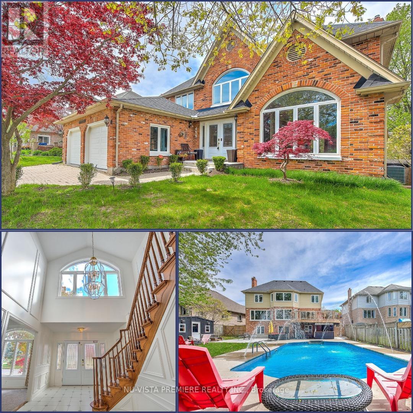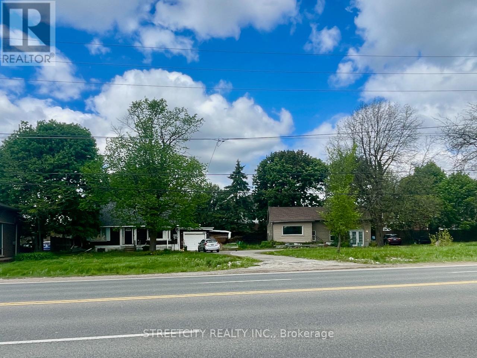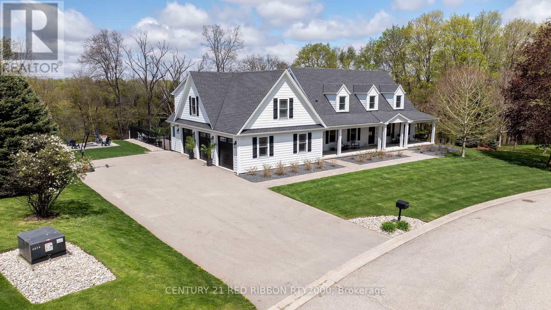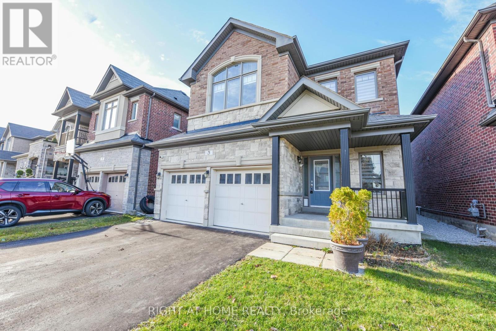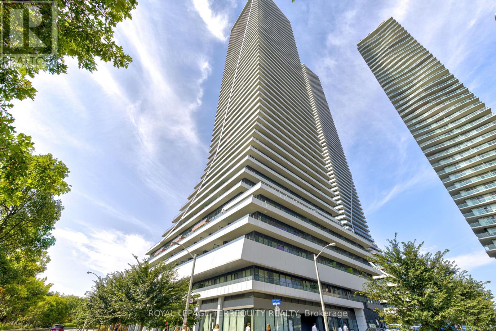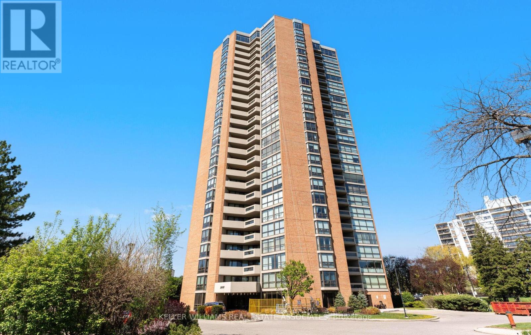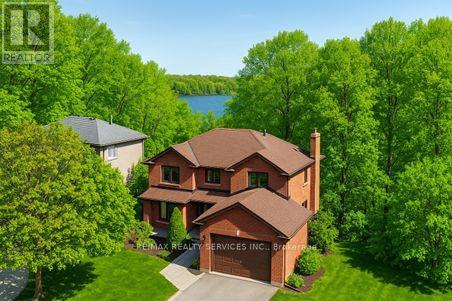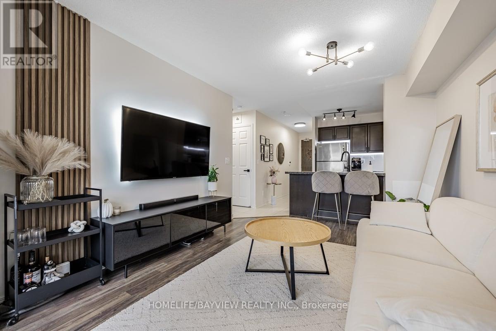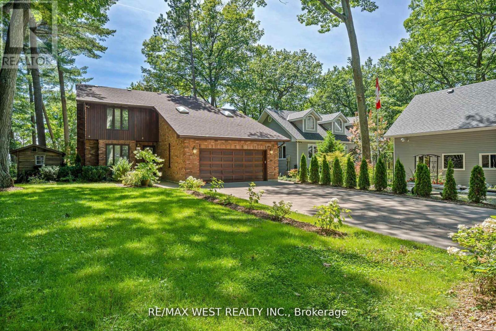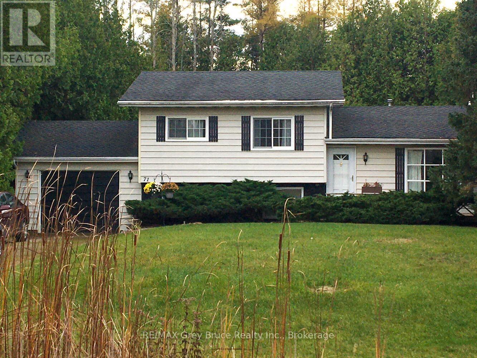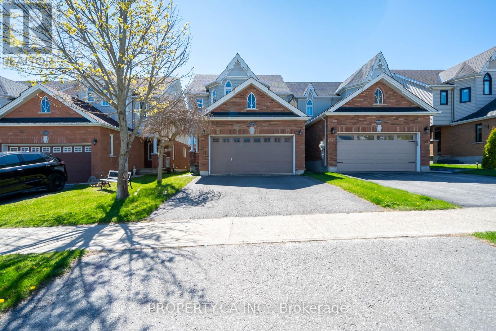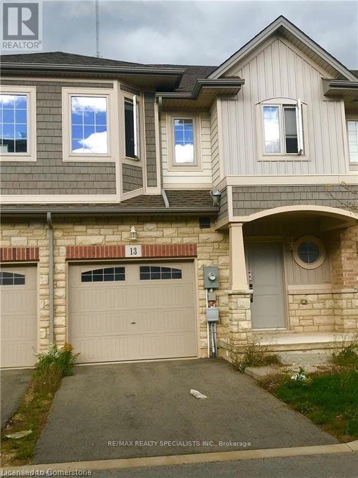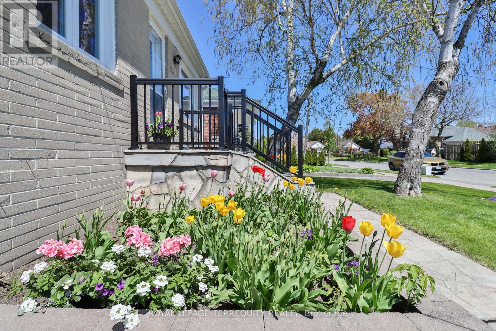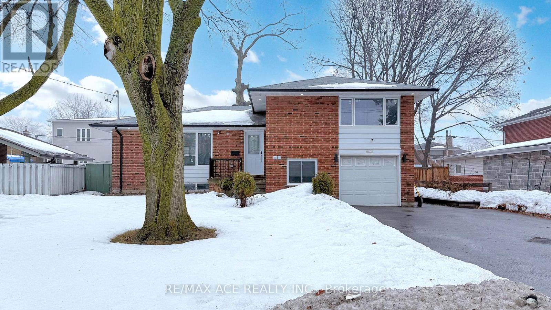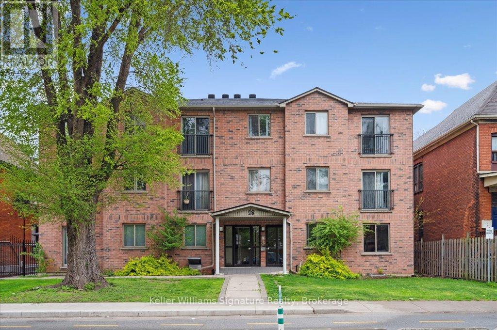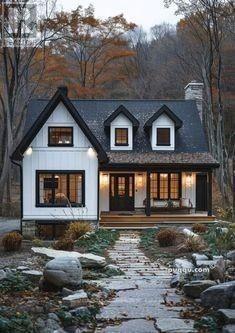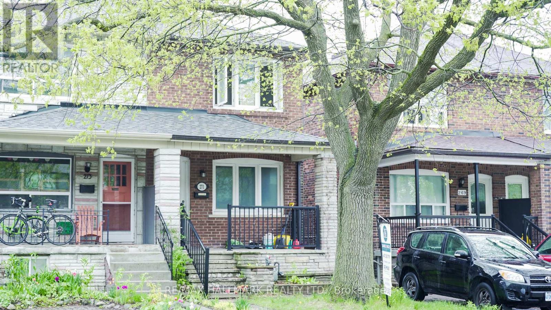411 - 1491 Maple Avenue
Milton (De Dempsey), Ontario
Prime Location in Dempsey, Milton! Discover the perfect mix of comfort and convenience with this spacious 3-bedroom, 2-bathroom condo in the highly sought-after Dempsey neighbourhood. This 1,260 sqft unit on the fourth floor features 12-foot vaulted ceilings, flooding the space with natural light ideal for families or downsizers. The open-concept layout boasts fresh paint, a cozy gas fireplace, rich dark laminate flooring, and modern stainless steel appliances paired with elegant cabinetry. Enjoy your morning coffee on the expansive south-facing balcony. The primary bedroom includes a large closet and a stylish ensuite with a walk-in shower and glass doors. Two additional bedrooms are perfect for guests, family, or a home office and share a well-appointed 4-piece bathroom. In-suite laundry adds convenience to your daily routine. Amenities include a car wash station, gym, party room, and plenty of visitor parking. This unit comes with one underground parking space, one unassigned surface spot, and a storage locker. With quick access to shopping, parks, restaurants, Highway 401, and the Go Station, this condo truly offers the best of Milton living. Book your viewing today! (id:45725)
1304 - 197 Yonge Street
Toronto (Church-Yonge Corridor), Ontario
Bedroom Unit At The Massey Tower In The Heart Of Downtown Toronto,High Ceilings, Located Directly Across From The Eaton Centre & Subway Station *Walkscore Of 97: Nearby Dundas Square, Nathan Phillips Square, Ryerson University, University Of Toronto, Path Pedestrian Walkway, Restaurants, Bars, Shops, And Parks. Tenant Pay Utilities. (id:45725)
605 - 1801 Bayview Avenue
Toronto (Leaside), Ontario
Welcome To The Bayview - The One And Only Condo Residence In North Leaside, Midtown Toronto. Nestled In The Heart Of A Beloved, Generational Neighborhood, This Rarely Offered Boutique Low Rise Building Represents A Once In A Lifetime Opportunity To Secure A Home In A Community Known For Its Top Ranked Schools, Tree Lined Streets, And Strong Sense Of Belonging. Whether You're An Empty Nester Ready To Let Go Of The Lawn Mowing, The Leaky Roofs, And The Never Ending House Maintenance, Or A Young Family Longing To Establish Roots In A Safe, Friendly, And Exceptionally Connected Community, This Is The One You've Been Waiting For. This Quiet, Well Managed Building Is Almost Exclusively Owner Occupied, With A Reputation For Exceptional Care, Modest Carrying Costs, And A Truly Peaceful Atmosphere. With Excellent Amenities, A Longstanding Community Culture, And The Kind Of Building Staff That Remember Your Name, Its No Surprise That Units Rarely Become Available. And When They Do, They Dont Look Like This. Welcome To Suite 605, The Most Beautifully Renovated Unit In The Entire Building. Fully Transformed With A Soft, Light, Timeless Palette And Premium Finishes Throughout. Renovated Units Are A Rare Find Here, The Last One Sold Right Away! This Wont Last Long. Imagine Living Steps Away From Parks, Tennis Clubs, And Your Favorite Shops Like Cumbreas, And With A Quick Jaunt To The Highway For Those Cottage Getaways. This Is Modest Living With Unmatched Convenience, A Gem In A Prime Location. While Many Condos In Toronto Have Struggled, The Value Here Has Climbed Exponentially, Yet It Remains Underpriced. All This Value For Just Over $700,000 Is An Opportunity Not To Be Missed. They Dont Make Them Like This Anymore. (id:45725)
1220 - 38 Cameron Street
Toronto (Kensington-Chinatown), Ontario
Live at the intersection of style, comfort, and convenience in this exceptional 2-bedroom + enclosed den, 2.5 bathroom residence located in the heart of Queen West- consistently ranked one of the world's coolest neighbourhoods. With 1,055 sq ft of refined interior living space and nearly $90,000 in builder and designer upgrades, this is urban luxury, redefined. Inside, every detail is elevated-from automatic blinds and wide-plank flooring to a custom oversized kitchen island and built-in Murphy bed with desk in the enclosed den. Both bedrooms feature walk-in closets and spa inspired ensuites, offering elevated comfort and privacy. But the true showstopper? A private 969 sq ft south-facing terrace with unobstructed CN Tower and skyline views-perfect for entertaining or soaking in sunsets over the city. This rare offering includes TWO side-by-side underground parking spots with EV capabilities, and a private locker. Set just off Queen St W, you're steps away from the city's best restaurants, cafes, bars and boutiques. Walk to Trinity Bellwoods park in under 10 minutes, or bike down to the Waterfront Trail. Grab groceries at Loblaws, Farm Boy, or local markets nearby, and enjoy brunch or cocktails at neighbourhood staples like Terroni, Bar Bendetta, or The Drake Hotel. With 24-hour transit, gyms, galleries, and green space all within reach, this is one of the most connected and walkable areas in Toronto. Whether you're entertaining on the terrace or stepping out into the pulse of the city, this home offers the best of both worlds - serene privacy and vibrant lifestyle. Don't miss your chance to own a piece of luxury in Toronto's most iconic neighbourhood. (id:45725)
621 - 500 Wilson Avenue
Toronto (Clanton Park), Ontario
Welcome to Nordic Condos in Clanton Park. Beautiful brand-new 3 bedroom condo is ready for its first residents. The building offers a range of amenities including a modern kitchen with stainless steel appliances, 24/7 concierge, fitness studio , outdoor BBQ , Children play area and outdoor exercise zone for young families. Close to Wilson TTC, Hwy 401, Allen Rd, Yorkdale Mall & Much More! Community Oriented Lively Neighbourhood. Close To Parks, Shopping, Restaurants & Transit. (id:45725)
604 - 181 Sheppard Avenue
Toronto (Willowdale East), Ontario
This bright and spacious 634 sqft. condo features a modern open-concept layout with upgraded finishes, plus a 42 sqft. north-facing balcony. The unit offers an abundance of natural sunlight and modern living. Enjoy access to brand new amenities including a state-of-the-art fitness centre, co-working space, event lounge, and concierge for ultimate convenience and peace of mind. Located in between Yonge & Sheppard and Bayview & Sheppard, you're just minutes away from transit, major shopping, dining, and entertainment. Experience contemporary living in one of Toronto's most connected neighbourhoods dont miss this exceptional opportunity! (id:45725)
262 Haddington Avenue
Toronto (Bedford Park-Nortown), Ontario
Presenting a Beautiful Custom-Built Family Residence Located in the Charming Bedford Park Community. Experience Its Warm and Inviting Atmosphere, Crafted with Comfort and Luxury in Mind. The Spacious Main Floor Family Room Flows Seamlessly Into a Professionally Landscaped Backyard, Creating a Scenic and Relaxing Retreat. The Lower Level Features 8 Ceilings and a Private Entrance, Offering Unlimited Potential for Personalization. Situated on a Large 45 Ft X 130 Ft Lot, This Exceptional Property Is a True Treasure on a Highly Desirable Street. Enjoy Easy Access to Major Highways, Shopping Centres, and Public Transit, Ensuring Daily Convenience. Whether You Choose to Customize It to Your Personal Style or Move In Right Away, This Rare Opportunity Invites You to Find the Perfect Home for Your Family. (id:45725)
10 - 95 Summerhill Avenue
Toronto (Rosedale-Moore Park), Ontario
Set Back From The Street And Across From David A. Balfour Park This Quiet Gem On Summerhill Is A 3+1 Bedroom, 3 Bathroom Townhouse In One Of The City's Most Coveted Neighbourhoods. The Main Floor Features A Stunning Scavolini Kitchen (2022) Equipped With Premium Miele Appliances, And Plenty Of Cabinetry For Storage. The Large Centre Island Provides Ample Seating For The Whole Family! With Direct Access To The Private Fenced Yard, It's The Perfect Spot For Your Summer Entertaining Needs. The Vaulted Ceilings And Open-Concept Layout Invite In Plenty Of Natural Light, Creating A Bright And Airy Atmosphere Throughout. On The Second Floor Two Spacious Bedrooms Offer Both Privacy And Practicality. The Third Floor Primary Features A 4-Piece Ensuite (2022) With A Sleek European-Style Grohe Shower Fixture, Walk In Closet, And Seating Area. Step Out To Your Private Outdoor Rooftop Terrace, Perfect For Enjoying Your Morning Coffee Or An Evening Cocktail. The Expansive Lower Level Includes A Skylit Bedroom Or Office Space, Bathed In Natural Light And Offers A Versatile Space Ideal For A Family Room. Direct Access To The Underground Parking Garage. With Over 500 Square Feet Of Private Outdoor Space Across Three Levels, This Townhouse Is Truly One-Of-A-Kind. Maintenance Fees Are Inclusive Of Water Usage, Garbage Removal, Exterior Of Structure - New Roof (2022), Windows (2014), Snow Removal And Landscaping. Never Start A Lawn Mower, Or Pick Up A Shovel Again! Come And Experience The Perfect Low Maintenance Lifestyle. With The Ability To Just Lock Up And Travel Without A Worry, Or Perhaps Just Spend All Those Extra Hours Put Into Maintaining A House Out And About Enjoying The Neighbourhood. Close Proximity To A Handful Of Toronto's Top Rated Schools, And The Best Cafes, Boutiques, And Restaurants Summerhill And Rosedale Have To Offer. Walk To The Subway In Just 5 Minutes. This Home Offers Exceptional Value, And An Exciting Opportunity To Live In One Of The Best Neighbourhoods! (id:45725)
1211 - 19 Singer Court
Toronto (Bayview Village), Ontario
THIS ONE BEDROOM SUITE FEATURES LUXURY FINISHES THROUGHOUT, INCLUDING STONE COUNTERS IN THE KITCHEN AND BATHROOM, ENGINEERED WOOD FLOORING IN THE MAIN AREA, AN IMPRESSIVE GRANITE ISLAND /DINING SPACE AND A BALCONY. TENANTS WILL ALSO ENJOY ACCESS TO A LARGE ARRAY OF RESORT-STYLE AMENITIES, INCLUDING A SWIMMING POOL, A FULL GYM, A BASKETBALL / BADMINTON COURT AND A HOLLYWOOD STYLE SCREENING THEATRE. INCLUDE S/S FRIDGE, FLAT TOP STOVE, BUILT-IN DISHWASHER, 2 IN 1 WASHER / DRYER, POWER FUL KITCHEN EXHAUST FAN, MICROWAVE, CENTRE ISLAND WITH DINING TABLE, ALL EXISTING BLINDS &ELECTRICAL LIGHT FIXTURES, 1 PARKING & 1 LOCKER. (id:45725)
499 Rosecliffe Terrace
London South (South C), Ontario
The One That Has It All! Welcome to Your Dream Home in Rosecliffe Estates! Looking for the perfect family home that checks every box? This stunning 2-storey gem in sought-after Rosecliffe Estates has it all - a massive 170+ ft deep lot, a saltwater pool with water fountains, total privacy, and a fully finished walk-out basement with a complete in-law suite including a full second kitchen! Step inside to discover a bright and spacious layout featuring a formal dining room for elegant entertaining, a sophisticated living room, and a cozy family room with a striking floor-to-ceiling brick fireplace. The heart of the home, the kitchen, boasts a large island, eat-in breakfast nook, and dual patio doors leading to a deck that overlooks your private backyard oasis. Outside, you'll find a 178-foot deep lot with mature trees, a play structure, a shed, a concrete patio, and plenty of space to relax, entertain, and play. Upstairs offers 4 generous bedrooms, including a beautiful primary suite with a walk-in closet and private ensuite. One of the bedrooms is outfitted with custom-built bunk beds and a desk, perfect for kids or teens. The WALK OUT BASEMENT is a rare find, fully finished with a bedroom, bathroom, kitchen, and living space - ideal as an in-laws suite, guests, or multigenerational living. Outdoor living is redefined with two convenient doors to the side of home - one off the garage and the other off the mud room, allowing for seamless indoor-outdoor living. And the best part? It's all located in one of the most desirable neighbourhoods in the city - close to top-rated schools, public transit, hospital, parks, trails, and so many other amenities.This is more than a house, it's your forever home. Updates Include: New Garage doors NOV 2024, Windows (2016) Roof (2016) Furnace (2016) Salt water heated Pool (2018) Gas BBQ hook up (2018) (id:45725)
296 Nancy Street
Dutton/dunwich, Ontario
Welcome to this absolute stunner in the desirable Lila North subdivision, located in the charming and growing town of Dutton. Just 20 minutes from London, St. Thomas, and the Blue Flag Beaches of Port Stanley, this custom-built bungalow sits on a premium lot backing onto a beautifully landscaped pond. With five spacious bedrooms, a fully finished lower level, and over 4,000 sq ft of total living space, this home offers the perfect blend of luxury, comfort, and functionality. Inside, youll find soaring 12-foot vaulted ceilings, an open-concept layout, a massive kitchen island, and large windows that flood the space with natural light and showcase the serene view. The primary suite features pond views and a spa-like ensuite with quartz countertops, double sinks, a soaker tub, glass shower, and a generous walk-in closet with custom built-ins. The lower level includes two additional bedrooms, a large living area with a rough-in for a wet bar or kitchenette, and a dedicated home gym complete with a two-tier commercial-grade steam room, designed to infuse eucalyptus and elevate your wellness routine. Other standout features include main floor laundry with live edge shelving, a walk-in pantry, gas fireplace, oversized two-car garage, concrete driveway, fresh landscaping, wired-in security system, owned tankless water heater, and the balance of a Tarion New Home Warranty. This is a rare opportunity to own a beautifully upgraded home in a peaceful, family-friendly community. Book your showing today. (id:45725)
2069 Wharncliffe Road
London South (South V), Ontario
Excellent opportunity!! High exposure lot on Wharncliffe Rd S offers many possibilities. Surrounded by well-established Commercial &Professional offices. Existing home currently rented as residential. Second Building is workshop/storage. Great piece of land for futuredevelopment. (id:45725)
2069 Wharncliffe Road S
London South (South V), Ontario
Excellent opportunity!! High exposure lot on Wharncliffe Rd S offers many possibilities. Surrounded by well-established Commercial &Professional offices. Existing home currently rented as residential. Second Building is workshop/storage. Great piece of land for futuredevelopment. (id:45725)
2300 Lime Kiln Drive
London South (South B), Ontario
Welcome to 2300 Lime Kiln Dr, where Luxury, Elegance and Location come together. Nestled on 2.3 acres of meticulously landscaped grounds within the city limits, on a very private cut de sac this exceptional 5-bedroom, 5+1 bathroom home offers the perfect blend of privacy, space, and modern luxury. Extensively renovated, this residence showcases top-of-the-line finishes and an open, inviting floor plan designed for both sophisticated entertaining and comfortable everyday living. From the moment you step inside, you'll be captivated by the expansive living spaces, highlighted by high-end materials and craftsmanship throughout. The gourmet kitchen is a chefs dream, featuring custom cabinetry, premium appliances, and an oversized island, all overlooking the bright and airy living and dining areas.The spacious master suite serves as a true retreat, complete with a spa-like ensuite bath and generous walk-in closet. Four additional well-appointed bedrooms provide ample space for family and guests.The outdoor space is an entertainers paradise, with lush landscaping, a heated saltwater pool, a hot tub and multiple patios for lounging and dining al fresco complete with a outdoor 2 pc bathroom. The Oversized triple garage offers room for all the families vehicles and toys plus a wet bar area with rear roll up door to the pool patio and bbq area. This home combines the tranquility of estate living with the convenience of being just moments from shopping, dining, and top-rated schools. With every detail thoughtfully curated, this stunning home offers a rare opportunity to own a slice of luxury within the city. (id:45725)
1324 Young's Cove Road
Selwyn, Ontario
Welcome to this beautifully renovated 4+1 bedroom, 3-bathroom, two-storey home in Ennismore. Fully updated in 2018, this home features high-quality upgrades throughout, including a durable steel roof, energy-efficient windows, new furnace and A/C, modern kitchen and bathrooms, and gleaming hardwood floors. Step outside to a private backyard oasis complete with an above-ground pool, relaxing hot tub, and scenic views that back onto tranquil green space. The exterior also includes a heated 2 car garage and a paved driveway for your convenience. Located in a sought-after neighborhood, this property offers deeded access to Buckhorn Lake and the Trent Severn Waterway perfect for boating, fishing, or simply enjoying lakeside living. This is a rare opportunity to own a move-in ready home in one of Ennismore's most desirable locations. This is truly a must-see! (id:45725)
3 Prairie Creek Crescent
Brampton (Bram West), Ontario
Rare To Find 2272 above grade sqf 2-Storey Detached house in Bram West Prestigious Neighborhood Of Riverview Heights with prestigious schools, theatres, boutique shops, and elegant restaurants at your doorstep. Located At Brampton/ Mississauga Border. Gorgeous Open Concept Layout W/4 Bedrooms, 770 sqf Finished Basement. Spent Thousands In Upgrades Like: 9 Ft Ceiling Main, Smooth Ceiling, Fireplace, Hardwood Floor, Stained Oak Staircase. High End Kitchen Aid Appliances, Modern Kitchen With Quartz-Counter, Backsplash & Much More. Near Hwy 401 & 407. **EXTRAS** ***High End S/S Appliances: Stove, Refrigerator, Dishwasher, All Elf's, Washer/Dryer*** (id:45725)
4506 - 20 Shore Breeze Drive
Toronto (Mimico), Ontario
Stunning Corner Unit In Eau Du Soleil's Water Tower, 2 Bed + Tech 2 Wash Featuring 840 Sq Ft. Of Functional Space plus 300 sqf Wrap Around Balcony it provides a clear view of the downtown Toronto skyline and the lake above the clouds, this unit boasts 10-foot ceilings and numerous kitchen upgrades, Marble countertop, Pre-Engineering Hardwood Through Out, located near public transit hubs TTC & Go Train, this condo is perfect for both end-users and investors. Its surrounded by parks, retail shops, grocery stores, and much more, this apartment has access to the upper floor VIP resident's lounge, top Tier Building Amenities including party Rooms, Rooftop lounges & BBQ area, Gym, Pool, Sauna, Kids Room, Theatre Rooms, Guest Suites, Boardroom, Cross Fit Room, Spinning Room, and more! **EXTRAS** one locker in the parking area with separated bicycle rack, also a wine Steller rack (id:45725)
2a - 867 Wilson Avenue
Toronto (Downsview-Roding-Cfb), Ontario
Experience urban living in the heart of Yorkdale Village! Boasting 883 sq ft of living space and a stunning 260 sq ft terrace, this bright and airy condo townhouse features 1 bedroom plus den and 2 bath. With its open-concept layout, 9-foot ceilings, and an abundance of natural light, this home offers both comfort and style. The generously sized den easily functions as a second bedroom, nursery, or home office. The sun-filled kitchen features stainless steel appliances, upgraded countertops, modern backsplash, and a large centre island with breakfast bar. Noteworthy is the expansive terrace, offering unobstructed city views and a convenient gas hook-up, perfect for enjoying summer BBQs and outdoor entertaining. Enjoy the convenience of an ensuite laundry, 1 underground parking spot, and ample visitors parking! Enjoy effortless commuting with quick access to TTC, Wilson Station, Downsview Park, HWY 401, Yorkdale Shopping Mall, schools, and the Humber River Hospital. Local businesses, coffee shops, and day to day amenities can be found right at your doorstep! Don't miss this incredible opportunity to live in one of North York's most desirable communities. Whether you're a first-time buyer, growing family, or an investor adding to your real estate portfolio, this unit offers incredible value and flexibility. Too much to mention!!... View the Virtual Tour! (id:45725)
3990 Skyview Street
Mississauga (Churchill Meadows), Ontario
Beautiful Fully Renovated - Semi-Detached In Churchill Meadows Community. , Quartz counter top in Kitchen and Bathroom. W/ Breakfast Area W/O to fenced Backyard, Generous Size Living/Dining. 2nd Floor Contains Spacious 3 Bed, 3 Parking Spaces, Vinyl Floors, Blackout Curtains. Master Bedroom & W/4 Pc Ensuite. Laundry in Basement. Close to parks, shopping, hwy and school. No sidewalk, 2 cars on driveway, huge Backyard, 2 mins walk to ridgeway plaza (food street). 5 minutes to the new Churchill Meadows Community Centre, public transit, and Credit Valley Hospital. (id:45725)
1102 - 2010 Islington Avenue
Toronto (Kingsview Village-The Westway), Ontario
Welcome to this beautifully maintained and generously sized 2 bedroom + den, 2 bathroom condo in one of Etobicoke's most sought-after properties. Perfectly positioned on the 11th floor, this bright and airy north-facing suite offers sweeping, unobstructed views for you to enjoy breathtaking sunrises and sunsets right from home. Designed with both comfort and style in mind, the suite features floor-to-ceiling windows that flood the space with natural light. Walk out to a large balcony from the living room and both bedrooms -- an ideal space for entertaining or relaxing outdoors. The professionally designed interior includes a full-sized den with custom built-ins and a back lit bar unit, perfect for entertaining or working from home. Gleaming hardwood floors run throughout, adding warmth and elegance. The spacious primary bedroom features a walk-in closet and a 4-piece ensuite. Additional highlights include in-suite laundry/ storage room, an oversized private locker, and an underground parking space. Maintenance fees conveniently include cable TV and internet. Enjoy top-tier amenities set on 9 acres of beautifully landscaped grounds, including 24-hour gatehouse security, indoor and outdoor pools, hot tub, gym, tennis/pickleball, squash and handball courts, library, workshop, billiards room, party space, BBQ area, and more, all within a peaceful, park-like setting. Ideally located near major highways, shopping, public transit, golf courses, schools, and the airport. Freshly painted and professionally cleaned, this home is move-in ready! Don't miss this rare opportunity to be part of a vibrant community in one of Etobicoke's most desirable addresses. (id:45725)
2819 Duncairn Drive
Mississauga (Central Erin Mills), Ontario
Welcome to 2819 Duncairn Drive... the home you've been looking for! This meticulously maintained 3,100 square foot, 3 car garage, 4 bedroom, 4 bathroom home shows true pride of ownership. As you walk in through the front door, you are met with a cathedral ceiling that allows natural light to flood the space. Main floor features hardwood flooring, large dining room, living room and spacious family room with a gas fireplace. Large kitchen with granite counter tops and a separate eating area leading to a walk-out to a professionally landscaped, private and fenced backyard. Enjoy the ability of year round use of the backyard which features a hot tub with pergola and custom built outdoor stone fireplace. Property also features in-ground sprinkler system. On the second floor of the home you will find the a spacious primary bedroom retreat featuring a walk in closet and 5 piece ensuite. Hardwood flooring throughout the second floor along with 3 more good size bedrooms with access to a full 5 piece bathroom. Den/office on second floor can easily be converted to a 5th bedroom. As you walk to the basement you will find an entertainers dream or the possibility of converting to a separate in-law suite for extended family or income purposes. Featuring a games room with pool table and wet bar, Rec room with custom built cabinets, full kitchen, 3 piece bathroom, bedroom with walk in closet and separate entrance through the 2 car garage. Located in the desirable Central Erin Mills neighborhood with easy access to high ranked schools, Credit Valley Hospital, Erin Mills Town Centre, walking trails, Highways 403, 401, 407 and more! Don't miss out, visit today! (id:45725)
25 Brookbank Court
Brampton (Heart Lake East), Ontario
Exceptional 4+1 bedroom, 4-bath executive home with walk-out basement on an oversized pie-shaped ravine lot at the end of a quiet cul-de-sac in Brampton's Conservation Drive area. Offering approx. 4,000 sq. ft. of upgraded living space, the main floor features a chefs kitchen with granite counters, walk-in pantry, hardwood floors, pot lights, a family room with fireplace, and main-floor laundry with garage access. The spacious primary suite includes a 4-pc ensuite and walk-in closet. The finished walk-out basement has a separate entrance, oversized windows, kitchenette, rec room with fireplace, 5th bedroom, and a 4-pc bath ideal for an in-law suite. A custom living room window, kitchen bay windows, and other rear-facing windows provide sweeping views of the Heart Lake forest canopy set far enough back to capture the full landscape, not just the trees. The backyard opens to a maintained green space with professionally trimmed mature trees. Exceptionally private and peaceful, with no foot traffic or future development due to protected conservation land. Gate to trails, lake, pool, splash park, and year-round outdoor activities. Expansive upper and lower decks provide ideal space for large gatherings. A rare cottage-in-the-city lifestyle, offered for the first time this extraordinary home combines location, privacy, and long-term investment value. (id:45725)
2305 - 3 Michael Power Place
Toronto (Islington-City Centre West), Ontario
Spacious 1-bedroom Condo With An In-suite Walk-in Closet, Open Concept Living Area And Stunning High Floor Views Offering Complete Privacy. Located A Short Walk From Islington TTC Subway Station and Close To Major Highways (427, Gardiner, 401), It Provides Seamless City Access. Plus With The Upcoming Etobicoke City Centre Set To Include A Childcare Facility, Public Library, Retail Spaces, An Art Gallery, And A Health |Clinic, You Will Be At The Heart Of A Vibrant And Growing Community. Excellent Amenities: 24hr Concierge, Party Room, Indoor Swimming Pool, Gym, Theatre Room And Billiards Room. Includes 1 Underground Parking Space and 1 Locker. Grate Opportunity For First Time Buyers! (id:45725)
3313 George Savage Avenue
Oakville (Go Glenorchy), Ontario
Your Opportunity to Own One Of Oakville's Largest Homes On A Premium 50' Lot In The Highly Desirable Preserve Community Featuring Some Of Ontario's Best, Most Sought After & Highly-Rated Schools. This Like-New Mattamy Built Residence Stands An Unparalleled 5,219sf Above Ground + An Additional 2,100sf Basement. Enjoy An Endless List of Irreplaceable Upgrades Such As Vaulted 10 & 14 Foot Ceilings on Main Floor & 9 Foot Ceilings On Second Floor & Basement. This Unique Floor Plan Not Found Elsewhere Also Includes A Main Floor Nanny/In-Law Suite With Its Own Private 4 Piece Bath. You'll Appreciate the Expansive Kitchen With Its Oversized 12' Waterfall Island, Over $100,000 Worth of Sub-Zero and Wolf Appliances, Barzotti Cabinetry & The Large Walk-In 9x5' Hidden Pantry Accessed From the Pass Through Butlery. Functionality & Storage Continue, As You Have A Fully-Finished Garage Access Mudroom Featuring A Large Walk In Closet, Along With a Second Main Floor Walk In Closet For Welcoming Guests, Both Offering Full Height Custom Buit-In Organizers. The Light Filled Main Floor With Its 11" Plank Flooring Throughout & Towering Windows Presents A Relaxing Open Feel, While Also Providing 3 Separate and Distinct Sitting Areas. Move up To the Second Floor Where You'll Find A Large Loft-Style Living Area Overlooking The Neyagawa Woods & Spyglass Pond Located Just Meters Away. Before Heading To Primary Bedroom For a Day's Rest, You'll Notice The Large, Expansive Secondary Bedrooms All Including Their Own 4 Piece Bathrooms & Walk-In Closets. The Convenient 2nd Floor Laundry Features Front Load Washer/Dryer Along With Quartz Wraparound Counter, Undermount Basin & A Walk-In Linen Closet. The Stunning Primary Bedroom Which Includes a Foyered Entrance & Trayed Ceiling, Along With Oversized His & Hers Walk-In Closets, & A Truly Stunning Spa-Like Ensuite. This Showstopping Piece Includes Heated Floors, A Freestanding Soaker Tub, Opposing Vanities & A 9' x 5' Stone Lined Shower. (id:45725)
38 Willow Drive
Tiny, Ontario
Welcome to 38 Willow Dr. Magnificent waterfront 5-bedroom custom-built home backing onto beautiful Georgian Bay. Boasting large panoramic windows & walkout to custom raised deck for waterfront enjoyment with gangway style walkway to the bay. Water view flagstone patio w/ fire pit. 3407 sqft of living area over three levels. Chef's kitchen w/ custom cabinets, Quartz countertops, Wolfe Range 4 surface burners, a griddle, hide away control panel and matching 'Wolfe' cooktop ventilation hood, island with Sharp rollout drawer microwave, Bosch 2 door/2 drawer refrigerator/freezer, oversized black granite composite sink 'extra quiet' Bosch dishwasher. Beautiful wide plank oak floors, private principal suite overlooking Georgian Bay features a new 6-piece ensuite. Separate glass shower, soaker tub, heated floors, walk-in closet. Professionally designed and renovated upper 4-piece bathroom with 'Electrolux' laundry and a heated floor. Oversize 2 car garage w/ direct access & wheelchair lift.* New 8' x 12 garden shed with interior lights and plugs. Grounds professionally landscaped. (id:45725)
278 Springfield Crescent
Clearview (Stayner), Ontario
Brand New 2,222 Sq Ft 4 Bedroom 3 Bath Double Car Garage Detach In Stayner, Perfectly Located Between Collingwood, Blue Mountain, And Wasaga Beach And Just 30 Minutes FromBarrie. Master Bedroom With 5 Pc Ensuite & 2 Large W/I Closets, Large Bedrooms, Large 2nd Bathroom On 2nd Level. Main Floor Laundry, Access To Garage From Unit, Extra Closet On MainFloor That Can Be Used As Pantry. Large Open Concept Layout With Eat-In Kitchen. Hardwood OnMain Floor & Stairs. Large Family Room With Gas Fireplace. (id:45725)
71 William Court
South Bruce Peninsula, Ontario
harming 4-Season Retreat in Oliphant on the Bruce Peninsula. Discover the quaint lakeside community of Oliphant, just 10 minutes north of Sauble Beach. This sought-after destination offers excellent boating, fishing, swimming, sandy beaches, and breathtaking sunsets right in your neighbourhood.This well-maintained 2-bedroom side-split sits on a quiet, no-exit street just one block from the lake. The bright country kitchen features ample cupboard space and countertops, while the dining area overlooks a cozy living room with an airtight fireplace, perfect for relaxing evenings. The home also has a forced-air furnace for efficient heating and cooling.The lower level walkout leads to a beautifully landscaped backyard and deck & gazebo, offering a private retreat. Lower level hosts laundry room and very bright and sunny family room. A single attached garage provides convenience and storage.This solid home is ready for your fresh beach-house touches. Don't miss this opportunity to own a piece of paradise on the Bruce Peninsula! (id:45725)
438811 Grey 15 Road
Meaford, Ontario
Welcome to a home that has it all, style, space, and seriously great vibes! This custom stone beauty offers 5 bedrooms, 4 bathrooms, and a layout that works for just about everyone. Enjoy peaceful country living with wide open skies, yet you're only 7 minutes to Owen Sound, convenience and calm all in one. Let's start with the in-law suite, it's tucked above the triple car garage (yes, triple!) and has it's own kitchen, two bedrooms, a 3-piece bath, and even a balcony off the living room. Perfect for extended family, guests, or your teenager whos ready for a little more independence. The garage itself is a dream with a drive-thru 4th door and heated floors. And speaking of heat, you'll find in-floor heating and luxury vinyl flooring throughout the entire home! The heart of the home is the open-concept kitchen, dining, and great room. The great room and dining area both feature a stunning vaulted ceiling with wooden beams and a dramatic floor-to-ceiling stone fireplace that brings all the cozy vibes. The kitchen is equally impressive with a large live-edge quartz island, loads of prep space, stylish cabinetry, stainless steel appliances, and a walk-in pantry that makes storage a breeze. It's the kind of space that makes everyday living and entertaining feel effortless. The primary suite is pure comfort with a spa-like 5-piece ensuite featuring a soaker tub and a generous walk-in closet. The additional bedrooms are bright, comfortable, and offer plenty of space for family, guests, or a home office, each one finished with the same beautiful attention to detail and style found throughout the home. If you've been waiting for a home that feels like a retreat but keeps you close to everything, this is the one! (id:45725)
305 Sunset Main Level Boulevard
Whitchurch-Stouffville (Stouffville), Ontario
Huge Lot 60x180Feet. Renovated On Main Floor. Separated Laundry , Walking Distance to Go Station and Main Street . (id:45725)
540 - 9471 Yonge Street
Richmond Hill (Observatory), Ontario
Welcome to this bright and cozy junior 1-bedroom rental in the heart of Richmond Hill! Located steps from Yonge & 16th, you're right across from No Frills, Hillcrest Mall, public transit, and everything you need for day-to-day convenience. Whether you're grabbing groceries, hopping on a bus, or enjoying a night out, its all just outside your door. Ideal for singles or couples looking for a well-connected spot to call home. The unit offers a functional layout with a comfortable living area, a separate bedroom space, and a clean, well-maintained interior. Current pictures are from previous lisiting. (id:45725)
227 Elgin Mills Road W
Richmond Hill (Mill Pond), Ontario
Nestled on a rare 51x210 ft lot in one of Richmond Hills most sought-after neighborhoods, this incredibly spacious (nearly 4000 sqft total!) bungalow presents a unique canvas for homeowners. Absolutely meticulous home cared for by original owners Whether you're looking to move in or perhaps add your own touch, the possibilities here are endless.The oversized south facing backyard offers ample room for entertaining, gardening, or future extensions, making it perfect for those who crave space and serenity in a well-established community. Renowned for its natural beauty and family-friendly vibe, Mill Pond places you steps from picturesque trails, vibrant parks, and top-rated schools, including St. Theresa of Lisieux and Alexander Mackenzie (International Baccalaureate).Inside, the home welcomes you with a soaring 11-foot foyer ceiling and a smart layout that includes three main-floor bedrooms, three bathrooms, and a sun-filled living/dining area with hardwood flooring. Downstairs, the finished basement (with separate entrance) is super bright! The large rec room does not feel like a basement! A second kitchen, a 3-piece bath, and generous storage space, including a cold cellar complete the lower level. A detached 2-car garage and driveway with parking for six make this home practical for extended families and in-laws. (id:45725)
1187 Booth Avenue
Innisfil (Alcona), Ontario
This stunning 2-storey detached home is perfectly situated in a highly sought-after, family-friendly community, just steps away from Lake Simcoe Public School and within walking distance to Nantyr Shores High School. Enjoy the convenience of being minutes from Innisfil Beach Road, major banks, grocery stores, and all the amenities of Main Street. Inside, you'll find a beautifully maintained 3-bedroom, 3-bathroom home featuring gleaming hardwood floors on the main level and an open-concept layout ideal for modern living. The spacious great room is perfect for entertaining or hosting large family gatherings, while the kitchen boasts stainless steel appliances and ample counter space. This home offers peace of mind with a roof that was updated within the last 5 years, adding to its long-term value and appeal. Step outside to a fully fenced backyard an ideal space for kids to play or pets to roam freely. Whether you're starting a family or simply looking for a peaceful, well-connected neighbourhood, this home offers the perfect blend of comfort, convenience, and community charm. (id:45725)
202 - 66 John Street W
Bradford West Gwillimbury (Bradford), Ontario
Bright and modern 2-bedroom unit in boutique building in the heart of Bradford. Enjoy contemporary, clean finishes and an open-concept layout designed for comfortable living. Conveniently located steps from charming local shops, dining, and essential amenities, with easy access to parks, schools, and GO Transit. A perfect blend of style and convenience in a growing community! *Note Photos used from another unit. Unit is the reverse of photos. Unit to be freshly painted before occupancy* (id:45725)
7 Lakelawn Road Unit# 13
Grimsby, Ontario
WELCOME TO AZURE BY MARZ HOMES. YOU WILL ENJOY AN UNINTERRUPTED VIEW OF THE LAKE FROM THIS BEAUTIFUL ROW HOUSE. THE WINSTON NEIGHBOURHOOD IN GRIMSBY AND YOU WILL ENJOY SUMMER ACTIVITIES ALONG THE LAKE, BIKING, DINING AND ENTERTAINMENT. WITH CLOSE PROXIMITY TO THE QEW, YOU WILL HAVE EASY ACCESS TO YOUR COMMUTING ROUTE. THE UPCOMING GRIMSBY GO STATION IS ONLY 5 MINUTES AWAY. (id:45725)
873 Fairway Road N Unit# C-9
Kitchener, Ontario
Exclusive use - ice cream shop. Welcome to Unit C-9 at 873 Fairway Road in Kitchener — an exciting opportunity to launch or grow your business in a newly developed, professionally designed commercial plaza. Ideally positioned directly across from Chicopee Hills Public School, this location benefits from strong daily foot and vehicle traffic, offering excellent exposure and visibility within the community. This unit has the exclusive use of ice cream shop. Tenants and customers alike will enjoy the convenience of ample on-site parking and easy access to public transportation via GRT. The property is also just minutes away from major transportation routes, including Highway 8, Highway 401, and the Waterloo Regional Airport. Premium pylon and fascia signage opportunities are available, ensuring outstanding visibility to passing traffic. Don’t miss your chance to become part of this vibrant and growing commercial hub — schedule your showing today! (id:45725)
502 - 88 Colgate Avenue
Toronto (South Riverdale), Ontario
Private, Peaceful, and Perfectly Positioned in Leslieville. Suite 502 at 88 Colgate offers what most Leslieville condos don't: real privacy. Tucked into the sheltered north courtyard, this one-bedroom looks out over treetops, historic smokestacks (home to chimney swifts!), and the rooftops of Riverdale. It's a peaceful view with personality and just the right amount of sky to catch the colour of both sunrise and sunset.Inside, the chefs kitchen delivers on both form and function, with a gas range, quartz countertops, full-sized appliances, and smart storage. The open living space flows beautifully, with exposed brick, natural light, and room to host or unwind.The oversized bedroom easily fits a king-sized bed, and the private balcony becomes a second living room in warm weather quiet, leafy, and completely removed from the hum of Carlaw. Includes parking and a locker. Located in one of Leslieville's most loved boutique buildings, with a 24/7 concierge, gym, and party room all steps to Ascari, Crows Theatre, and transit connections that make downtown or the Danforth feel just around the corner. Your next chapter in Leslieville starts here. Stylish, peaceful, and ready to move right in. (id:45725)
Unit 3 - 865 Simcoe Street S
Oshawa (Lakeview), Ontario
Look No Further And Come Home To A Recently Renovated Open Concept Bachelor Apartment. Minutes To Transit And 401. Can Also Be Rented As Commercial Depending On Use. (id:45725)
154 Tower Drive
Toronto (Wexford-Maryvale), Ontario
Welcome to 154 Tower Dr - a very beloved home cherished by the same family for nearly 45 years and ready for its next chapter. This charming 3+1 bed, 2 bath home offers a warm and inviting layout. Step into a comfortable and well-laid out home, flooded with natural light from large picture windows. Hardwood flooring runs throughout the main level, adding timeless character. The kitchen right next to with the dining space, brings a cozy ambience that's perfect for everyday living and entertaining. The main floor features 3 spacious bedrooms with generous closets and large windows. The fully finished basement comes with its own separate entrance. Featuring its own kitchen, bedroom (potential for a 2nd bedroom), and spacious rec room with a fireplace, its perfect for multi-generational living or as a potential rental suite. The basement includes updated flooring, windows, doors, and paint. Located on the desirable side of the street, the backyard is a rare gem - backing onto lush green space for added privacy and peaceful views, so you're not backing onto other homes but onto nature itself. Enjoy the bounty of two mature pear trees offering juicy fruit all summer long. Nestled in a friendly community filled with families and retirees, this neighbourhood is known for its sense of community and charm. Conveniently located near great schools, parks, shopping, places of worship, Hwy 401, the DVP, and within walking distance to public transit on Warden & Lawrence. Whether you're looking for a family home or a smart investment, 154 Tower Dr offers it all. ** This is a linked property.** (id:45725)
1771 Pharmacy Avenue
Toronto (Tam O'shanter-Sullivan), Ontario
The Dream HOME you've been looking for. Renovated and Upgraded in 2021 Spacious 5 + 1 Bedroom and customs build in designer closet. Living dining and 3 bedrooms are engineering Hardwood flooring, Kitchen area is Tiles flooring Home In High Demand Area! Situated A On Large 60 Ft Wide Lot This Home Is cozy With Potential! Walk-Out From Kitchen To Fully Fenced Backyard W/Mature Trees and newly interlocking. Separate Entrance to In law Suite, currently $1,640 rented month to month, tenant will move out before closing. Abundance Of Storage W/Huge Crawl Space. All windows are replaced in 2021,200 amps Electrical panel upgraded with new wearing, Tesla Car charging is a Bonus. Interlocking in the backyard, Deck (2024). Parking For 7 Cars. New sound system in the living area. PhenomenalLocation,Walk Or Short Drive To Don Mills Subway Station & Fair view M4all.Only Minutes To 401, Dvp,North York General Hospital & Excellent Schools. (id:45725)
120 Waldweg
Scugog, Ontario
Welcome to a perfect blend of country charm & city convenience nestled in a quiet, gated community nestled in nature. This beautifully maintained residence with an oversized double garage offers the peace & privacy of rural living, while still being just a short drive from all the amenities of the city. The main floor of this custom-built home is bright, open, & thoughtfully designed for modern living. With 9-ft ceilings, vinyl flooring, & an open-concept layout, it offers a seamless flow between the stylish kitchen, dining, & living areas. The kitchen features a large island, white cabinetry, & stainless-steel appliances, while the living room includes a built-in shelving unit for added charm and function. A sliding glass dr off the dining area opens directly onto the deck, making outdoor dining & barbecuing effortless. The spacious primary bedroom with a private en-suite provides a quiet retreat at the end of the day. 3 additional bedrooms are generously sized and filled with natural light, & a modern full bathrm completes this well-laid-out flr. There is sound insulation between levels & the finished basement, adds incredible value with a bright & spacious legal apartment featuring 9-ft ceilings, vinyl flooring, large windows, a walk-out, full kitchen, two bedrooms, & its own laundry. Ideal for rental income or extended family, it also includes a bonus rec rm with private access from the main level, perfect for relaxing, working from home, or entertaining. Enjoy ultimate privacy with no neighbours behind, creating a peaceful & unobstructed view of nature. The expansive backyard features a large deck, perfect for entertaining, relaxing, or soaking in the quiet surroundings. A thoughtfully designed separate outdoor space for the basement offers added functionality & privacy. Surrounded by mature trees & scenic views, this home is an ideal retreat for those seeking space, serenity, and connection to the outdoors without sacrificing modern comfort or accessibility. (id:45725)
76 Piperbrook Crescent
Toronto (West Hill), Ontario
Welcome to 76 Piperbrook - A spacious and versatile 3+2 Bedroom, 4 bathroom 2 Storey detached home, located on a quiet Cul-De-Sac. This property is an ideal opportunity for investors or multi-generational families with two separate living spaces; a separate basement entrance and a two-car extra-wide garage + four additional driveway parking spaces. Main level features bright principal rooms, and open concept living with a dine-in kitchen with a walk-out to the back deck. Upstairs you'll find three generous-sized bedrooms, each with their own closet space, and two full-4-piece bathrooms, and a very large family room which can easily be converted to an additional large bedroom. The renovated basement has a separate entrance from the outside and a security door separating it from the main house; two bedrooms; a full 4-piece bathroom and a combined kitchenette/living room area, making it ideal for an in-law suite; student residence, or income producing rental unit. Enjoy the fully fenced backyard with a raised deck and a pergola backing onto a Deekshill Park - An oasis of old-growth oak & maple trees steps from the back deck. Walking distance to Joseph Brant PS & St. Martin de Porres CS; UofT Scarborough Campus; Pan-Am Sports Centre and two huge shopping plazas; TTC access nearby and quick access to 401 via Morningside and Kingston Rd. (id:45725)
215 - 326 Carlaw Avenue
Toronto (South Riverdale), Ontario
Step into this stunning, light-filled urban retreat where contemporary design meets industrial charm in the iconic I-Zone lofts, situated in the heart of vibrant Leslieville. 2 bedrooms, 2 full baths, 1 parking space. 1255 sq ft. Enhanced with Montreal-style tumbled brick veneer feature walls and original steel beams, this open-concept space blends character and sophistication seamlessly. Stunning ultra-sexy kitchen with gleaming black stone countertops, an oversized island and ample storage to keep everything organized. Soaring ceilings and large west-facing windows flood the home with natural light, highlighting the maple hardwood floors throughout. The spacious primary bedroom offers a walk-in closet and a luxurious five-piece ensuite featuring an oversized shower enclosure and rain showerhead. The second bedroom includes a built-in Murphy bed. Convenient three-piece bathroom off the kitchen for your guests. Located just steps from the future Ontario Line subway station, the DVP & the Queen streetcar Don't miss this unique opportunity to live in a historic space that's as stylish as it is functional. (id:45725)
104 - 28 Victoria Avenue N
Hamilton (Landsdale), Ontario
Welcome to 28 Victoria, a beautifully updated 1-bedroom, 1-bathroom condo offering modern style, natural light, and incredible convenience in the heart of the city. This spacious main floor unit features an open-concept layout with large windows, pot lights, and a bright, airy feel throughout. The kitchen is fully upgraded with quartz countertops, tile backsplash, undermount sink, and stainless steel appliances. A generous bedroom and modern 4-piece bathroom complete the space, along with the convenience of in-unit laundry. Enjoy exclusive use of one parking space and one locker. Recent building updates include a new security fence, monitored cameras, and new sidewalks and patio areas coming this summer. Heating and cooling are controlled via a heat pump and baseboard backup, with upgraded 100-amp electrical service. Located just steps from Hamilton General and St. Josephs, and within walking distance to groceries, restaurants, shops, and all of downtown Hamiltons amenities. Convenient access to public transit, major highways, and the West Harbour GO Station. A perfect opportunity for first-time buyers, investors, or anyone seeking low-maintenance living in a well-connected location. (id:45725)
1000 Island Park Road
Muskoka Lakes (Medora), Ontario
Escape to your own peaceful sanctuary and leave the city behind! This beautiful 0.7-acre, treed lot offers the perfect balance of seclusion and convenience, just minutes from Port Carling in the heart of Muskoka. Whether you're dreaming of building a custom retreat or a cozy hideaway, the possibilities are endless. With golfing, boating, skiing, and more right at your doorstep, adventure is always within reach. Plus, you'll be surrounded by all the natural wonders Muskoka has to offer public beaches, boat launches, and scenic hiking trails are abundant throughout the area. Located on a municipal road with hydro available at the lot line, makes building a breeze. This is more than just a lot it's your chance to create a peaceful haven in a lush landscape, where towering trees and vibrant wildlife set the stage for your future retreat. Take a tour today and envision the good life that awaits! (id:45725)
4197 Walkers Line
Burlington, Ontario
34+ Acres approx, fibre optics internet now hooked up, walk to Farm Boy, walk-in clinics, Shoppers Drug Mart, Longo's, Starbucks and great restaurants. Gorgeous escarpment views, note zoning is Escarpment Rural Area, less restrictive than Escarpment Protected Area and potential to designate the adorable stone home and receive a permit to build a second new home. Lots of options for beautiful sites set way back from the road with escarpment views to north and west, even a small forest with trails. Charming stone home, 60' X 120' indoor riding riding arena, and approx 19 stall barn, just north of Hwy 407, this beautiful home and property comprises approx 34 acres of which approx 25 acres are workable, a small wooded forest, and charming residence nicely nestled within a stately homestead setting. Rare opportunity here to own such a large parcel of land so close to all the amenities...many options here...buy and hold for multi generational planning...move in and have fun...or lease and hold! Shingles, eavestrough, energy efficient heat pumps, 2024. Seller may take back mortgage! (id:45725)
N1009 - 120 Bayview Avenue
Toronto (Waterfront Communities), Ontario
Welcome to 120 Bayview Ave #N1009 a bright, modern 2-bedroom, 2-bathroom suite in the highly sought-after Canary Park Condos. This spacious unit offers an ideal layout with a split-bedroom floor plan, soaring 10-ft ceilings, and stunning east-facing views overlooking Corktown Common. Enjoy nearly 900 sq ft of open-concept living, complete with floor-to-ceiling windows and a full-length balcony that floods the space with natural light. The sleek, modern kitchen features quartz countertops, integrated appliances, and a convenient eat-in design; perfect for hosting or everyday meals. The primary suite offers a walk-in closet and a 3-piece ensuite with a spa-inspired finish. The second bedroom is generously sized with large windows and access to a second full bath. This LEED Gold-certified building offers world-class amenities: a rooftop pool and lounge with BBQs, a fully equipped gym, media and party rooms, guest suites, 24-hour concierge, and secure visitor parking. High-speed Beanfield internet is included in the maintenance fees. Locker included. Located in the heart of the Canary District, you're steps to the Distillery District, St. Lawrence Market, riverside trails, parks, cafés, shops, the YMCA, TTC access, and the upcoming Ontario Line. Whether you're a young professional, savvy investor, or someone looking for a vibrant yet peaceful urban lifestyle, this is the one you've been waiting for. (id:45725)
Basement - 271 Atlas Avenue
Toronto (Oakwood Village), Ontario
Welcome to 271 Atlas Avenue a beautifully renovated 1-bedroom, 1-bathroom basement apartment in the desirable Oakwood Village neighbourhood. This bright and modern unit features a spacious layout, vinyl flooring throughout, and a sleek kitchen complete with stainless steel appliances and contemporary cabinetry.The apartment offers ample natural light and pot lights throughout, creating a warm and inviting atmosphere. Enjoy the comfort of a private entrance and updated bathroom with stylish finishes.Located on a quiet, tree-lined street, you're just minutes from TTC transit, local shops, restaurants, and all the charm Oakwood Village has to offer. All utilities are included in the rent making budgeting simple and stress-free. Ideal for a single professional or quiet tenant. Street parking may be available. (id:45725)
Basement - 76 Oxford Street
Toronto (Kensington-Chinatown), Ontario
Welcome To This Beautiful Modern & Spacious 638 Square Foot, One Bedroom, One Bath Basement Apartment, With High Ceilings. New Whirlpool Appliances, Including A Built In Dishwasher. Front And Back Yard. Coin Operated Laundry In Basement Laundry Room (id:45725)
