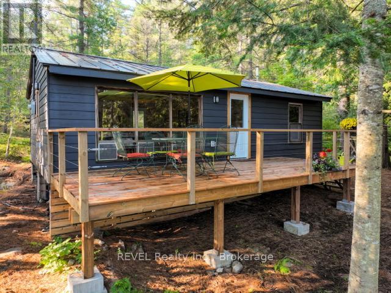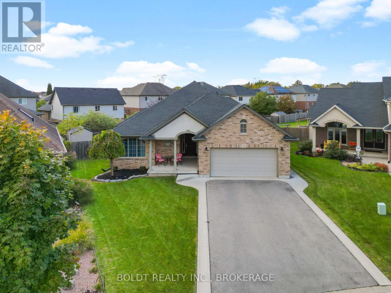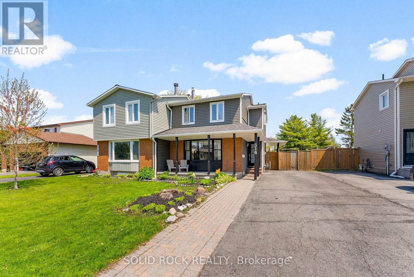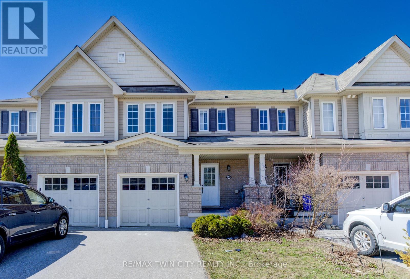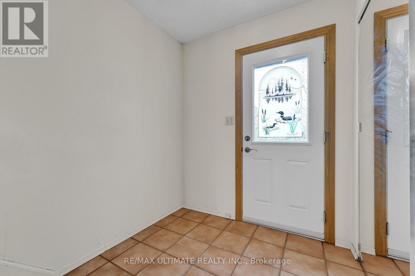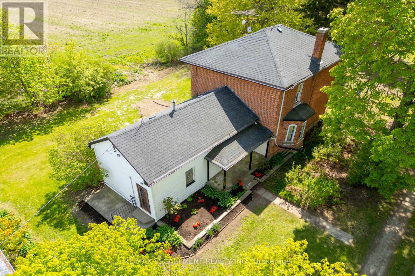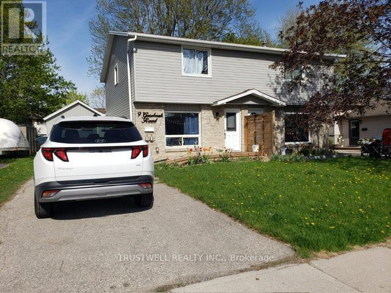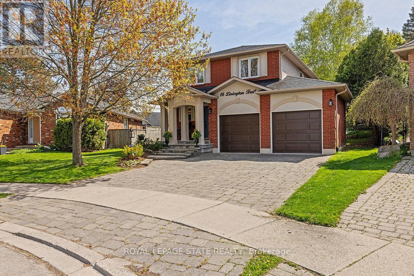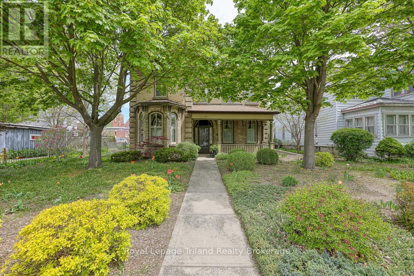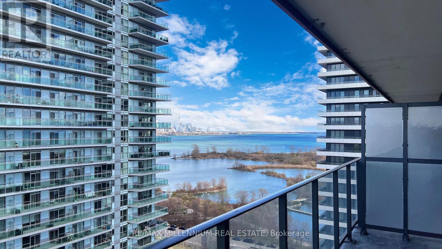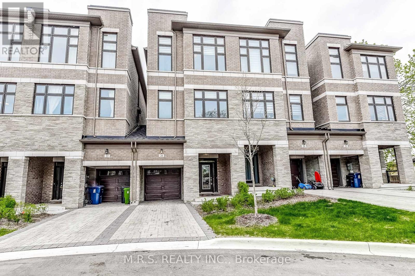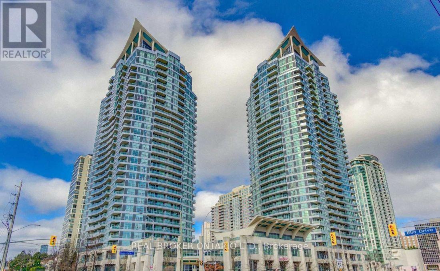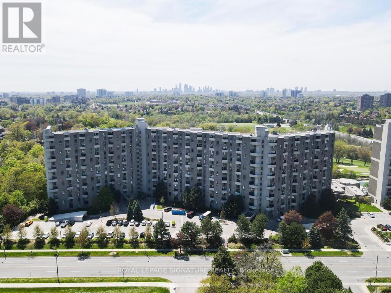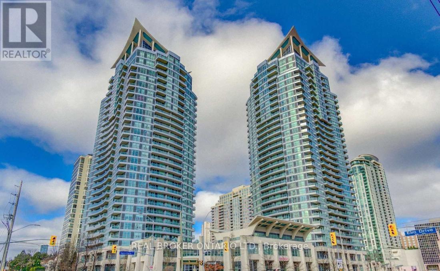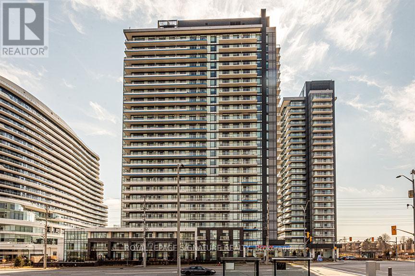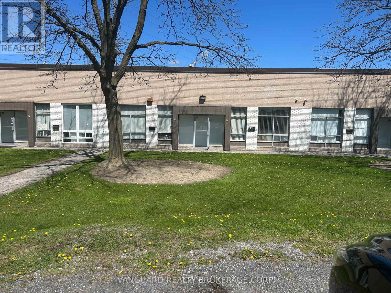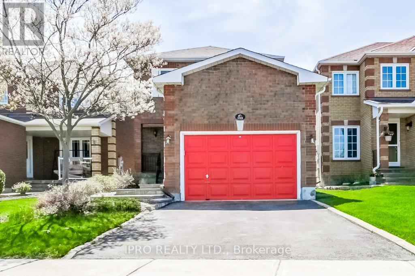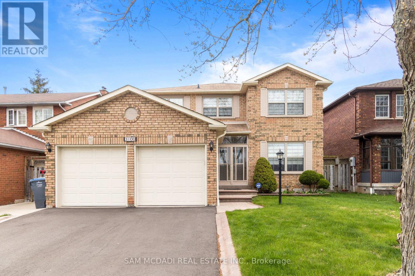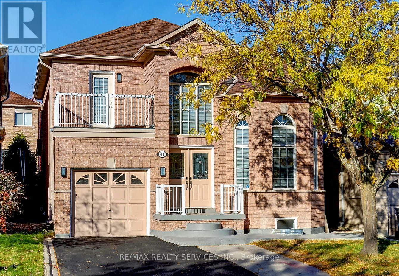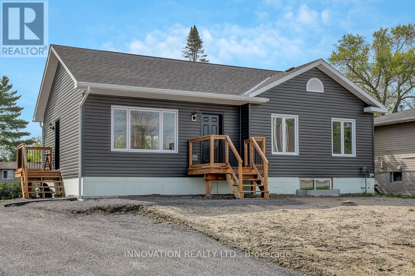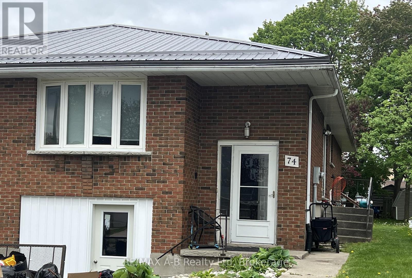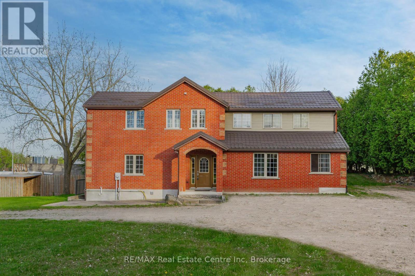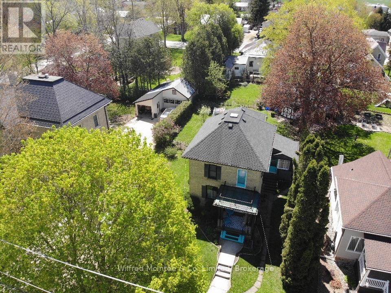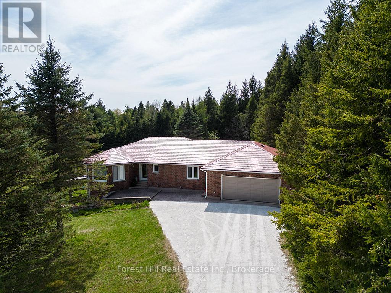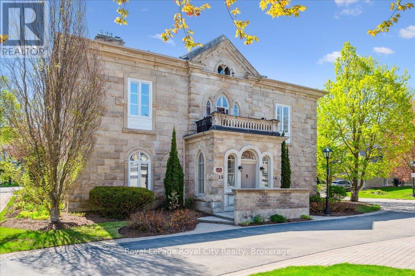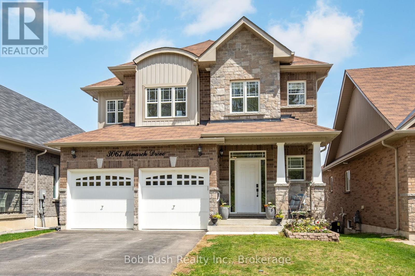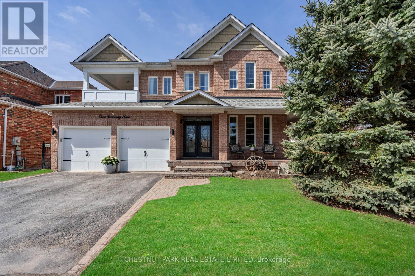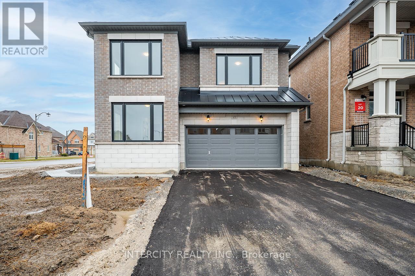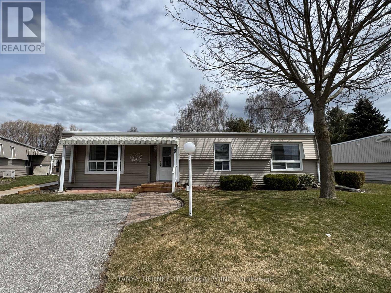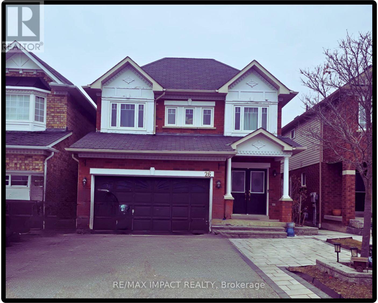1234 Wa Pickerel River
Parry Sound Remote Area (Mowat), Ontario
This newly renovated water access cottage has 390 feet of water frontage on quiet Turtle Bay on the Pickerel River. The Pickerel River Offers miles of boating, great fishing and has access to Georgian Bay through the French River. This open concept cottage has a new metal roof, 100 ampere electrical service and wiring, plumbing, kitchen and bath with composting toilet. The cottage has been re-insulated and has new walls and flooring. Fully furnished. There is a large deck overlooking the water, outdoor privy and roughed-in bunkie. Dock and firepit at the water's edge. Cell service and Starlink are available. The property backs onto Crown Land and is located in an Unorganized Township with no building permits required. Short boat ride from marina. Realtor is related to the seller. (id:45725)
39 Bellevue Court
Welland (Coyle Creek), Ontario
Welcome to 39 Bellevue Crt, a Custom-built 1,785 sq ft executive bungalow located in a highly desirable Welland neighbourhood. Perfectly designed for family living and entertaining, this home features 3 spacious bedrooms on the main floor and a fully finished lower-level perfect for an in-law suite.Step inside to an open-concept layout adorned with vaulted ceilings, hardwood and tiled flooring, and oversized windows that flood the space with natural light. The gourmet kitchen is truly the heart of the home, boasting an oversized island, custom cabinetry, stunning granite countertops, a walk-in pantry, and a gas cooktop. Main floor laundry adds convenience, while the family room and a separate living room with a cozy gas fireplace provide inviting spaces to relax and entertain.The primary suite features a walk-in closet and a luxurious ensuite complete with his-and-her vanities, a soaker tub, and a glass-enclosed shower. Two additional well-sized bedrooms and a 4-piece bathroom complete the main level.The finished lower level is perfect for multi-generational living or investment potential, offering three additional bedrooms, one could easily be a spacious rec room, a second kitchen with granite countertops, and 2 more bathrooms.Outside, you'll find a pie-shaped, fully fenced lot featuring a brick fire pit, concrete deck, gas BBQ hookup, a garden shed, and beautifully maintained green space perfect for summer gatherings and family fun. The double garage, paved driveway, and concrete walkway add both style and functionality to this stunning property.Located on a quiet cul-de-sac, this home is just moments away from schools, parks, and local amenities, offering both tranquility and convenience.This is a rare opportunity to own a truly exceptional home in one of Wellands finest communities. Recent updates include: HWT (2024), Roof (2020), basement windows(2024), Deck and walkway(2020). (id:45725)
423 Woolwich Street
Waterloo, Ontario
Welcome to 423 Woolwich Street — a brand-new, freehold townhome offering 1,522 sq. ft. of well-designed living space, with no condo fees and full TARION warranty coverage for peace of mind. As the first owner, you’ll enjoy the benefits of energy-efficient systems, high-performance windows, and a low-maintenance lifestyle that helps keep utility costs down and everyday upkeep minimal. Inside, the main floor welcomes you with a bright, inviting foyer that opens into a spacious great room—an ideal gathering space with durable laminate flooring and abundant natural light. Just beyond, the adjoining kitchen and dining area offer a modern, open-concept layout, featuring granite countertops, sleek cabinetry, and stainless-steel appliances included. A convenient powder room completes the main level. Upstairs, the spacious primary suite offers a walk-in closet and private ensuite, while two additional bedrooms share a modern three-piece bath. The second-floor laundry room adds functionality right where you need it. The unfinished basement provides over 500 sq. ft. of customizable space with large windows and rough-ins for a full bathroom—ideal for a future home gym, office, playroom, or guest suite. Enjoy backyard access through sliding doors off the great room or via the double-car garage for added convenience. Located close to Conestoga Mall, RIM Park, Northfield Business Park, both major universities, and Kiwanis Park, this home places everyday essentials, green space, and top-tier amenities all within easy reach. Don’t miss your opportunity to own a turnkey home in a prime Waterloo location—book your private showing today! (id:45725)
427 Woolwich Street
Waterloo, Ontario
Welcome to 427 Woolwich Street — a brand-new, freehold townhome offering 1,527 sq. ft. of well-designed living space, with no condo fees and full TARION warranty coverage for peace of mind. As the first owner, you’ll enjoy the benefits of energy-efficient systems, high-performance windows, and a low-maintenance lifestyle that helps keep utility costs down and everyday upkeep minimal. Inside, the main floor welcomes you with a bright, inviting foyer that opens into a spacious great room—an ideal gathering space with durable laminate flooring and abundant natural light. Just beyond, the adjoining kitchen and dining area offer a modern, open-concept layout, featuring granite countertops, sleek cabinetry, and stainless-steel appliances. A convenient powder room completes the main level. Upstairs, the spacious primary suite offers a walk-in closet and private ensuite, while two additional bedrooms share a modern three-piece bath. The second-floor laundry room adds functionality right where you need it. The unfinished basement provides over 500 sq. ft. of customizable space with large windows and rough-ins for a full bathroom—ideal for a future home gym, office, playroom, or guest suite. Enjoy backyard access through sliding doors off the great room or via the double-car garage for added convenience. Located close to Conestoga Mall, RIM Park, Northfield Business Park, both major universities, and Kiwanis Park, this home places everyday essentials, green space, and top-tier amenities all within easy reach. Don’t miss your opportunity to own a turnkey home in a prime Waterloo location—book your private showing today! Note: Some photos are from 423 Woolwich Street. Finishes may differ between units. (id:45725)
316 Singleton Way
Ottawa, Ontario
Versatile Living with In-Law Suite Potential Backing onto a Park with No Rear Neighbours! Perfect for multigenerational living or those in need of extra space, this well-maintained home offers a separate entrance to the lower level making it ideal for a future in-law suite. The main floor welcomes you with a bright and functional layout featuring a formal living room with a cozy fireplace and a dining area that overlooks the backyard. The spacious eat-in kitchen offers plenty of cupboard and counter space with patio doors leading to a large deck - perfect for summer BBQs or relaxing evenings outdoors. Upstairs, you'll find three generously sized bedrooms, each with ample closet space; a full bathroom that completes this level. The lower level offers fantastic flexibility, featuring a bedroom, 2-piece bathroom including a glass enclosed shower stall, a kitchenette and a recreational space. Whether you're accommodating extended family, creating a private guest area or exploring rental potential. Outside, enjoy a fully fenced backyard with a storage shed and garden areas. You're just steps away from a vibrant park with a playground, splash pad, dog park and scenic walking trails. Conveniently located close to schools, churches, shopping and dining. This home blends comfort, flexibility and location into one perfect package. Don't miss this incredible opportunity for space, privacy and potential all in one welcoming home! Open House Sunday May 18th 2-4pm (id:45725)
82 Trowbridge Street
Woolwich, Ontario
FREEHOLD TOWNHOME/NO MONTHLY FEE - IN DESIREABLE FAMILY-FRIENDLY BRESLAU - FINISHED TOP-TO-BOTTOM! Incredible location - 2 minutes to Kitchener, 10 minutes to Waterloo, 10 minutes to Guelph and 10 minutes to Cambridge. Only 10 minutes from 401. Stylish &Spacious Townhome in Prime Location! This beautifully designed 3-bedroom, 4-bathroom, 2-story attached townhome offers modern living with thoughtful upgrades throughout. The all-white eat-in kitchen features sleek black appliances, striking black hardware, and direct access to a finished backyard deck perfect for entertaining. Natural light floods the main level, highlighting the open and inviting layout. Upstairs, the spacious primary bedroom boasts a luxurious 4-piece ensuite, plus the convenience of second-floor laundry. The fully finished basement offers a versatile living area, ideal for a rec room, home office, or playroom, along with a full 3-piece bath. With parking for 3 vehicles, including an attached garage, this home has it all. Located close to schools, parks, shopping, and more dont miss out on this exceptional opportunity! (id:45725)
D - 207 North Park Street
Belleville (Belleville Ward), Ontario
Client RemarksFantastic 3-Bedroom Townhome in Prime Belleville LocationThis charming, family-friendly home is a perfect choice for first-time buyers or savvy investors. The main floor offers a functional and inviting layout, complete with a convenient 2-piece powder room. Start your mornings in the sun-filled eat-in kitchen, ideal for coffee and conversation. The spacious living room boasts elegant hardwood floors and features walk-out patio doors leading to a private backyard green space.The unfinished basement offers endless possibilities to create your dream space. With high ceilings, laundry facilities, and ample room, it can easily accommodate an additional bedroom and bathroom.Located within walking distance to parks, shopping malls, restaurants, public transit, and the Quinte Sports and Wellness Centre, this property provides both convenience and comfort. Enjoy low-maintenance living with the added peace of mind of being set back from the main road for a serene atmosphere.Condo fees include water/sewer, exterior maintenance, exterior insurance, parking, and snow removal, making this home an excellent value.Don't miss out on this fantastic opportunity! (id:45725)
534 Haldimand 32 Road
Haldimand, Ontario
A little bit of heaven describes this quiet country property in need of some tender loving care. Recent farm severance, the picture perfect lot is 1.43 acres, down a tree lined country lane well back from the road. The solid two storey brick century home was built in 1915 and shows off the vintage character of the time including original woodwork and trim, super high ceilings and rustic wood floors. Main floor offers a large mud room/laundry room, kitchen, full bath, living room and dining room. Upstairs is three bedrooms - all with closets and another full bathroom. Full cellar style basement under the house houses the mechanicals and is good for storage. A new asphalt roof was added in around 2012-2015 - there is evidence of old water damage in the house from before the roof was replaced 10 years ago. A completely new septic system was installed last fall in the front yard. The home is serviced by a water cistern and has natural gas as the heat source. Forced air furnace was replaced in 2015. A true diamond in the rough- this home has good bones!! Property includes an older detached single car garage. The barns/buildings behind the house are not included with this sale - farmer has a separate driveway to access them, and no livestock will be allowed in them - hay/implement storage only. (id:45725)
16 Tindall Crescent
East Luther Grand Valley, Ontario
Welcome Home! To this Must See, Extensively Upgraded 4 Bedroom, 4 Bath Home Located on a Premium Lot in a Family Friendly Neighbourhood with No Direct Neighbours Behind. The Spacious,16 ft Ceilings in Entry Welcome You to This Open Concept Layout Featuring Upgraded Engineered Hardwood Flooring, Custom Stained Oak Staircase, Bright and Airy Great Room w Custom Blinds and Stone Gas Fireplace.Enjoy Entertaining in Your Chefs Kitchen featuring Quartz Countertops, Undermount Sink and High-End Kitchen Cabinetry, Custom Lazy Susan, Gas Stove, Spacious Walk In Pantry, Enlarged Island with Built in Wine Fridge. Dining Room Walks Out to Covered Deck with Soffit Lighting and Fenced Yard. Main Floor is Complete with Laundry/Mudroom with Access to Double Car Garage. Upper-Level Features Primary Bedroom with Walk In Closet w Extra Shelving, Spacious 4 Piece Ensuite with Heated Flooring, Double Vanity, Walk In Shower and Extra Storage. 3 Additional Bedrooms with Large Windows and Double Closets. Main Bathroom Includes a SoakerTub, Custom Tiles and Heated Floors. Need More Space? Lower Level is Completely Finished with 4 Large Windows Allowing Lots of Natural Light, Luxury Vinyl Flooring, Custom Wet Bar, Stone Gas Fireplace and 2 Pc Bathroom.Countless Custom Upgrades Make This One Unparalleled! High Efficiency Dual Stage Furnace, Upgraded Owned Hot Water Tank, Upgraded AirConditioning Unit, Water Softener, HRV System, Gas Dryer (id:45725)
1908 - 385 Winston Road
Grimsby (Grimsby Beach), Ontario
Welcome to Prestigious Odyssey by Rosehaven at Grimsby On The Lake. Upper penthouse collection series, this brand-new gorgeous 1 bedroom + Den, 2 bathroom penthouse has all you need for that convenient & low maintenance lifestyle you've been looking for. Just off the QEW at Grimsby by the Lake walking distance to shops and restaurants. It offers high end finishes including quartz counters, new stainless steel appliances, Grand 10 foot smooth ceilings, 8 Foot Doors, Vinyl Plank Flooring, upgraded casings and baseboards, plenty of natural lighting, primary bedroom with ensuite and large closet, front loading laundry pair, 1 underground parking space and 1 locker for storage and breathtaking views of escarpment. This building offers fantastic amenities such as a gym, yoga studio, party room and a rooftop terrace. AAA+ Tenant, include credit report, rental application, pay stubs, letter of employment. Tenant to pay hydro, water and heat pump rental. (id:45725)
9 Grosbeak Road
Woolwich, Ontario
This beautifully renovated 3-bedroom home is nestled in the quiet and desirable community of Elmira. Set on a deep 150-foot lot, the property features a spacious driveway, extended garage, and a large backyard with a covered patio. Conveniently located just minutes from Waterloo, Kitchener, and Guelph, and close to schools, parks, and churches. (id:45725)
812 Tenth Avenue
Hamilton (Hampton Heights), Ontario
LEGAL DUPLEX featuring 3+2 bedrooms and 2 full washrooms, fully renovated with permits. This property boasts 2 custom kitchens, hardwood floors on the main level, and luxurious, spa-like washrooms. Perfect for multi-generational living with a separate entrance to the lower unit. Both units offer in-suite laundry for added convenience. Recent upgrades include: New doors, baseboards, trims, and hardware Fresh paint and upgraded plumbing new driveway Updated electrical with a 200 AMP upgraded panel Updated water line for improved efficiency Fire separation in the basement with safe & sound insulation in the ceiling for enhanced privacy and safety. 9 new appliances included, 2 electrical fireplaces for cozy ambiance Large egress windows in the basement, ensuring bright, spacious rooms This turn-key property offers immediate income potential. (id:45725)
30 Terrace Avenue
Welland (Broadway), Ontario
Charming 3-Level Backsplit Perfect Family Home in a Quiet, Convenient Location! Welcome to this beautifully maintained 3-level backsplit offering a perfect blend of comfort, functionality, and outdoor enjoyment. Located in a quiet, family-friendly neighborhood with no rear neighbours, this home is ideal for families looking for privacy without sacrificing convenience. Step inside to discover a bright and spacious layout featuring 3 generously sized bedrooms and a full 4-piece bathroom. The original carport has been thoughtfully converted into a cozy family room with numerous windows and sliding door access to the backyard along with a gas fireplace, adding valuable living space perfect for entertaining or relaxing. The eat-in kitchen is a delight, complete with gas stove, tube lighting for natural brightness, and plenty of space for family meals. The fully finished basement offers even more room to grow, with a large rec room, home office, or guest space. Central vac rough-in adds future convenience. Freshly painted throughout, updated light fixtures and electrical switches. Outdoor living is a dream with this property! Enjoy a fully fenced large backyard, mature trees in the back, lots of wildlife, and a stunning above-ground pool with a spacious deck featuring built-in seating professionally opened and closed every year. You'll also find a large shed and two additional storage sheds to keep everything organized. The triple-wide interlock driveway offers ample parking for multiple vehicles. All this is located close to parks, shopping, and public transit, making everyday life a breeze. Dont miss your chance to own this lovingly cared for home in a peaceful setting with all the right features! Some photos are virtually staged. (id:45725)
16 Linington Trail
Hamilton (Dundas), Ontario
Rare Nature-Lovers Dream in Dundas! Discover this one-of-a-kind 2-storey home on a spectacular pie-shaped lot backing directly onto Dundas Valley Conservation offering unbeatable privacy, peace, and connection to nature.3 Bedrooms (easily converted back to 4 bedrooms), 2-Car Garage, Expansive Backyard Garden Oasis filled with blooming flowers, birds, and wildlife.Patio door from the dining room opens directly to the tranquil backyard, perfect for indoor-outdoor living. Uninterrupted Views of the Dundas Escarpment and Dundas Valley Conservation Step through your back garden gate and into a year-round wonderland perfect for hiking, birding, snowshoeing, and photography. This home is situated on a quiet trail surrounded by biking and walking paths, with elementary and secondary schools within walking distance.Only minutes to the charming downtown Dundas, where quaint shops, cafés, and local culture await.Dont miss this rare opportunity to live surrounded by nature, with all the comforts of town just around the corner. (id:45725)
201 - 43 Goodwin Drive
Guelph (Pineridge/westminster Woods), Ontario
It's time for a Great Win at Goodwin! This condo is bringing big city style to Guelph, with all the bells and whistles! This beautifully updated 2-bedroom + den condo offers the perfect blend of style, space, and convenience. Featuring sleek modern finishes throughout, including stainless steel appliances and contemporary lighting, this home is designed for comfortable, upscale living. Situated on a desirable corner with only one direct neighbor, you'll enjoy added privacy and peaceful living. The open-concept layout is ideal for both relaxing and entertaining, with the bonus den offering flexibility as a home office or cozy reading nook. Included are two owned parking spaces - a rare and valuable perk in city living! Step outside and you'll find yourself within walking distance of virtually every amenity imaginable: trendy restaurants, multiple grocery stores, Cineplex theatres, libraries, fitness centers, cafes, and more. Whether you're commuting or staying local, everything you need is right at your doorstep. Don't miss your chance to own this stylish, move-in-ready condo in one of the most vibrant and convenient neighborhoods around! (id:45725)
94 Rolph Street
Tillsonburg, Ontario
Welcome to "The Leachman Residence". Built in 1876 this Italianate style 2 storey historic home is rich in unique architectural details and plenty of stories. Between the exterior and interior, this masterpiece exudes character all while blending years past and modern living. Situated on a quarter of an acre along with the home is a detached 2 car garage and a vintage potting shed surrounded by a picturesque yard and gardens. The west facing covered front porch welcomes you into the Foyer where you catch a glimpse of the formal living room, dining room and curved oak staircase that is accented in maple, walnut and chestnut. The main floor reflects timeless elegance with exquisite trim (8"), baseboards (10") and mouldings. As a bonus, red pine tongue and groove floors (as in the front living) are under almost every room. The Kitchen was relocated and accented with honey oak cabinets, double sink, desk, pantry and 2 large windows. There is a generous pantry behind the adjacent original kitchen (currently used as a craft room). In 1985 an addition was added to the back of the home of a Family Room and Den. The Family Room is decorated with a gas fireplace with oversized stone backdrop and hearth, topped with a wood beam mantle. The Den has built in shelves. The second storey is home to 3 bedrooms and a bathroom all with soaring 10'5" ceiling. The Primary Bedroom is more than a generous size with 2 double closets and a deep linen closet. The part basement is where you will find laundry , storage and the utilities. Please ask abut the lengthy feature sheet! A true Tillsonburg historic gem! (id:45725)
1513 - 30 Shore Breeze Drive
Toronto (Mimico), Ontario
(((( CORNER UNIT WITH WRAP AROUND OPEN BALCONY WITH LAKEVIEW )))) This stunning 2-bedroom, 1-bathroom condo boasts panoramic breathtaking views of the lake & CN Tower, offering a serene escape from the hustle and bustle of urban life. Step out onto the expansive, wrap-around balcony and immerse yourself in the breathtaking vistas of the glistening water below. The corner location of this condo provides added privacy and tranquility, ensuring a peaceful retreat from the outside world. Conveniently located tons of amenities. With its unparalleled views, spacious layout, and prime location, this condo offers a rare opportunity to experience lakeside living at its finest. (id:45725)
24 Tarmola Park Court
Toronto (Humber Summit), Ontario
Beautiful 3-Bed/4-Bath Home On A Quiet Cul-De-Sac. Boasting 3-Stories, This Completely Carpet Free Home Features An Open Concept Layout With Combined Living/Dining Areas, Modern Kitchen With Island/Breakfast Bar, Stainless Steel Appliances & (3) Spacious Bedrooms. Primary Bedroom Features A 3-pc Ensuite Bath & Steps Out To A Gorgeous Balcony. Conveniently Situated Near Shopping Centers, Plazas, Restaurants, Schools, York University & Only Steps To Public Transit. Motivated Seller. **Completely Freehold Townhome With No Maintenance or POTL Fees**. (id:45725)
2809 - 33 Elm Drive
Mississauga (City Centre), Ontario
Beautiful South Facing Sub-Penthouse Beside Square One With Beautiful South Facing Views Of The City/Lake. Two Bedroom Split Bedroom Design And Open Concept Kitchen And Living Room. Den Can Be Used To Work From Home Or A Third Bedroom. Plenty Of Space, Well Designed W/ 10 Ceilings. Great Unit! Professionally Cleaned And Just Painted! Ready For You To Move In! (id:45725)
F19 - 288 Mill Road
Toronto (Markland Wood), Ontario
GREAT POTENTIAL! Welcome to the prestigious lifestyle of The Masters Condominiums in the heart of Markland Wood one of Etobicoke most sought-after communities. This spacious 2-storey split-level suite offers sweeping, unobstructed views of the renowned Markland Wood Golf Club, the tranquil Etobicoke Creek, and breathtaking sunsets. With over 1,500 sq. ft. of living space, this suite features a generous living room, formal dining area, three large bedrooms, 2.5 bathrooms, and two private balconies perfect for enjoying summer BBQs while taking in the scenic vistas. The kitchen includes a pantry, and there's an ensuite locker for added storage. Hardwood parquet flooring runs throughout the main level, with wall-to-wall broadloom in the bedrooms (parquet under broadloom). Includes exclusive use of two underground tandem parking spaces fits up to three cars. This is a diamond in the rough, offering tremendous value and awaiting your personal renovation touch. With sweat equity, this suite can be transformed into your dream home. The Masters is known for its resort-style living, nestled on 11 beautifully landscaped acres. Amenities include indoor and outdoor pools, walking trails, three outdoor tennis courts (multi-use), two squash courts, an exercise room, sauna with change rooms, clubhouse lounge, party room, hobby and craft rooms, game tables (ping pong & billiards), and a sundeck overlooking the golf course. Conveniently located near TTC, shopping, excellent schools, and just minutes to Pearson Airport and major highways (427, 401, QEW & Gardiner). Please note: property has been virtually staged and is being sold in as is, where is condition including chattels and appliances. Executors make no warranties or representations. (id:45725)
20 - 2131 Williams Parkway
Brampton (Gore Industrial North), Ontario
Beautiful Modern Office Space For Lease | Suitable For A Range Of Professionals, Including Accountants, Lawyers, Paralegals, insurance Brokers, Mortgage Brokers, Financial Advisors, Immigration Consultants, Real Estate Brokers, Logistics Companies, And More | The impressive Reception Area, With Waiting Room, Will Leave A Lasting Impression On Your Customers, Clients, and Guests | Renovated From Top To Bottom Industrial Office Located In A Very Well Maintained Complex With Lots Of Parking Space | 4 Renovated Offices Available | Reception Area | 1 Boardroom, | 2 Washrooms | Open Work Area, Coffee Station, Kitchen | Central Heat & A/C | Conveniently Located Near Airport Rd, Humberwest Pkwy, Queen St E, And Close To Hwy 407 & 427. This Unit Has Been Recently Renovated With Modern Finishes From Top To Bottom. (id:45725)
2809 - 33 Elm Drive
Mississauga (City Centre), Ontario
Welcome to luxury living at its finest in this stunning mid-penthouse suite built by Daniels, perfectly situated in the heart of Mississauga. This immaculate 2-bedroom plus den residence offers an impressive blend of sophistication, comfort, and functionality. Featuring soaring 10-foot ceilings throughout, this spacious suite boasts a thoughtfully designed split-bedroom layout that ensures privacy and convenience for both residents and guests.The open-concept living and dining areas are filled with natural light, while the modern kitchen offers ample cabinetry, sleek finishes, and quality appliancesideal for everyday living and entertaining. Step out onto your private balcony and take in the breathtaking panoramic views of the city skyline and serene lake, creating the perfect backdrop for morning coffee or evening relaxation.The building offers a comprehensive selection of world-class recreational amenities. Residents enjoy access to a luxurious indoor saltwater pool, a fully equipped state-of-the-art fitness centre, a media/theatre room, billiards room, yoga studio, sauna and steam rooms, and both indoor and outdoor hot tubs. For golf enthusiasts, theres even a virtual golf simulator for year-round practice.Located within walking distance of Square One Shopping Centre, top-rated schools, dining, transit, and all major highways, this suite offers not only style and elegance but also unmatched convenience. (id:45725)
2003 - 2550 Eglinton Avenue W
Mississauga (Central Erin Mills), Ontario
Welcome to Skyrise, a 25-storey rental residence in Erin Mills. Nestled within the coveted Daniels Erin Mills master-planned community, Skyrise is meticulously crafted to offer an unparalleled rental experience. Its prime location, remarkable suite features, finishes and building amenities collectively create an extraordinary lifestyle opportunity. #2003 is a well equipped 2BR floor plan with 2 full washrooms, offering 796 sq ft of interior living space and a balcony with South East exposure. *Price Is Without Parking - Rental Underground Space For Extra 100$/Month. Storage locker also available for an extra $40/month* ***Management Incentive of ONE FREE MONTH OF RENT IF TENANTED BEFORE JUNE 1ST 2025*** (id:45725)
5 - 17 Canso Road
Toronto (West Humber-Clairville), Ontario
Rare small truck level shipping. Excellent hwy access to 41, 9, 427 minutes to airport. Clean uses only. No churches, woodworking or food uses will be considered. (id:45725)
33 - 7430 Copenhagen Road
Mississauga (Meadowvale), Ontario
Welcome to this bright and charming townhome in the heart of Meadowvale! Backing onto Glen Eden Park, this unit offers direct access to scenic walking trails right from your doorstep. Inside, the layout is both functional and inviting, featuring soaring cathedral-style ceilings in the main living area that add a sense of openness and elegance. Stylish upgrades throughout include premium laminate flooring and classic wainscoting that make a great first impression. The refreshed kitchen is equipped with three newer appliances: an oversized refrigerator, stove, and built-in microwave ready for everyday cooking or entertaining. Two thoughtfully updated bathrooms blend modern touches with everyday convenience. The home has been lovingly maintained and exudes warmth throughout. Enjoy being minutes from Lake Aquitaine, top-rated schools, shopping, transit routes, and GO service. This residence is ready for you to move in and start enjoying everything Meadowvale has to offer! (id:45725)
3120 Boxford Crescent
Mississauga (Churchill Meadows), Ontario
Location! Location! Location! Daniels Built Executive Townhouse In Churchill Meadows Community. Three Large Bedrooms with 2.5 bathrooms and large walk in closet in the Master Bedroom. Spacious Living Area, open concept W/1 Car Garage. Spacious Kitchen W/Ss Appliances & Washer/Dryer. Visitor Parking, Steps To Public Transit Hwy 403, Shopping & Restaurants.. The walls are freshly painted. Large Sun Filled townhome with large windows in every room. Move in Ready! Best Possible Location In Mississauga Close To The Hospital, Nations Groceries, RONA, McDonalds, Banks, Schools, Erin Mills Town Center And Hwy 403 And 401. (id:45725)
195 Howard Crescent
Orangeville, Ontario
Welcome home to this 2 storey spacious home. Lovingly cared for by one owner only - it is now ready for new memories to be made. Conveniently located close to highways, schools, hospital & shopping. Great functional layout w/main floor featuring large living room, eat-in kitchen, family room w/fireplace and walk-out to fenced in backyard. Upstairs you will find 3 bedrooms (Primary bedroom has 4-pce ensuite & walk-in closet). Added features are newer interlock front walkway, double care garage and freshly painted main floor. Just move-in and start enjoying your new home. See virtual tour for more photos and 3d video. (id:45725)
3100 The Collegeway
Mississauga (Erin Mills), Ontario
A Rare Gem in Prestigious Erin Mills Nestled in the coveted Erin Mills community, this meticulously renovated executive home offers the perfect blend of luxury, comfort, and privacy. Set against a lush, naturalized green space with no front-facing homes, this residence boasts serene views and unparalleled tranquillity. The open-concept main floor features a chef-inspired kitchen with granite countertops, stainless steel appliances, and a custom backsplash, seamlessly flowing into inviting living and dining areas, all highlighted by rich hardwood floors, pot lights, and two fireplaces. The main floor also includes a convenient main floor laundry and a walkout to a fully fenced backyard. Upstairs, 4 generously sized bedrooms provide ample space for relaxation, including a lavish primary suite with a walk-in closet and a spa-like 4-piece ensuite with a fireplace for added luxury. The fully finished basement is an entertainer's dream, featuring two additional bedrooms, a full bathroom, and a large recreation room flooded with natural light from above-grade windows. Exceptional upgrades such as heated flooring in all the washrooms, this home is ready to move in and enjoy. Located within walking distance of top-rated schools, parks, and shopping, and with quick access to highways 403, QEW, 401, and 407, this home offers both convenience and elegance. Welcome home to where luxury lives. (id:45725)
65 Whitburn Crescent
Toronto (Downsview-Roding-Cfb), Ontario
1 Bedroom Basement/Lower-Level Apt. Completely Renovated, Newly Laminated Floor Throughout, New Washroom, New Kitchen With Appliance. Open Concept. Generous Size Bedroom With Large Windows. Amenities: Walk To Ttc, Grocery Store, Bank, Schools, Newly Built Digital Hospital, Yorkdale Shopping Mall, York University, Hwy 401, Downsview Park. Quiet Professional Income Tenant Or Student Preferred (id:45725)
44 Lormel Gate
Brampton (Fletcher's Meadow), Ontario
Stunning 3 + 2 bedroom, 4 bath, all brick executive home with a legal two bedroom basement apartment located in the desirable Fletcher's Meadow neighborhood ! Upper two levels features a gourmet kitchen with quartz countertops, centre island with built - in breakfast bar and stainless steel appliances. Luxury 5 - pc ensuite bath with oval tub, separate shower and walk - in closet. Amazing basement apartment featuring a separate entrance, 2nd kitchen, 2nd laundry, two bedrooms, 3 - pc bath and an oversized egress window. Gleaming hardwood floors, oak staircase with wrought iron pickets, 24" x 24" tiles, pot lights, mainfloor family room with gas fireplace, mainfloor laundry with garage entrance, high efficiency furnace ( $94/mo ) and tankless hot water ( $55/mo ). Poured concrete front patio and rear patio, classy double door front entry with glass inserts, 3 + 1 car parking, walking distance to schools, parks, shopping ad transit. Amazing curb appeal and shows like a model home ! (id:45725)
3265 Bruzan Crescent
Mississauga (Lisgar), Ontario
Newly renovated beautiful detached 2 storey, 3+1 bedrms, 3.5 bathrooms on a quiet dead end street. With modern style design decor light fixtures throughout, hardwood floors for main and 2nd floor, laminate in the basement, Upgraded kitchen, S/S appliances, and bathrooms. Finished basement with 1 bedroom and one 3pc bathroom and one big recreation room. Easy access to HWY 401/407, go train, shopping centre and schools. (id:45725)
125 Norma Street N
Arnprior, Ontario
This newly constructed bungalow offers a harmonious blend of modern design and comfortable living on a substantial lot. Step inside to discover a contemporary, open-plan living area on the primary level, thoughtfully designed to maximize both space and functionality. The seamless flow between the living room, dining area, and kitchen creates an inviting atmosphere perfect for both everyday living and entertaining guests. Natural light floods the interior through large, strategically placed windows, creating a welcoming ambience throughout the main floor.The full bathroom located on the primary level is easily accessible to residents and visitors alike. The bungalow features three well-proportioned bedrooms situated on the main floor, providing comfortable and private retreats. Each room benefits from the abundance of natural light, creating bright and peaceful spaces.Extending the living space outdoors, a deck is conveniently accessible directly from the kitchen. This provides an ideal setting for al fresco dining, relaxing with a morning coffee, or simply enjoying the scenic views of the generous rear garden. Endless possibilities await for outdoor activities, gardening enthusiasts, or simply enjoying the tranquility of a large private yard. Below the main living area, a large, unfinished basement awaits your personal touch and creative vision. This additional space presents a blank canvas for future development, offering the potential to create additional living space, a recreation room, a home office, or customized storage solutions to perfectly suit your individual needs and lifestyle. The charming town of Arnprior, this bungalow offers a peaceful retreat while still providing convenient access to the town centre. Enjoy the quietude of suburban living without sacrificing the amenities and conveniences of downtown access. This property truly offers the best of both worlds - a modern, comfortable home in a serene setting with easy access to the heart of Arnprior. (id:45725)
74 Adam Street
East Zorra-Tavistock (Tavistock), Ontario
Attention - First time home buyers, investors or if you are ready to downsize, then be sure to call to view this 2 or 3 bedroom raised bungalow semi-detached home located close to the public school, arena, park, splash pad and shopping. Features include eat-in kitchen with sliders, plus den or 3rd bedroom with sliders to a deck and 180 ft deep lot, plus a finished family room. Own your own home today. (id:45725)
104 - 1880 Gordon Street
Guelph (Pineridge/westminster Woods), Ontario
Make this gorgeous ground-floor condo located in the prestigious south end of Guelph your home. Professionally designed 2-bedroom, 2-bathroom condo with luxurious upgrades and TWO underground parking spaces. The 10' ceilings bring in more natural light and make the open-concept floor plan feel very spacious! With stunning finishes and a great layout, spending time at home will be relaxing and joyful. The modern kitchen has plenty of cabinets and numerous drawers, plus a bonus walk-in pantry for additional storage. Undermount lighting, built-in stainless steel appliances, a stylish backsplash, and a large island complete the kitchen. The spacious dining area overlooks the living room. A cute living room with large sliding doors leads to a private balcony. Enjoy a morning coffee or afternoon tea in your secluded outdoor space. The large primary bedroom has a walk-in closet and a luxurious ensuite bathroom with a floor-to-ceiling glass shower and heated flooring. With chic glass sliding doors that open up to the living/dining room, you will be pleased with the functionality of a second bedroom. With a Murphy bed already installed, it can be used as an office and/or a bedroom. The main 4-piece bath with heated floors and in-suite laundry completes the suite. Quartz counters and hardwood flooring throughout, crown molding, and pot lights are a bonus. This building has amazing amenities. With an HD golf simulator, a very well-equipped gym, a guest suite, bicycle storage, and a gorgeous 14th-floor resident lounge with a separate bar area, games room, and a balcony with panoramic views and great scenery. If you are expecting more guests, you can also book the building's guest suite. Located in Guelph's desirable south end, this beautiful condo is just steps away from great shopping, restaurants, banks, and cinema. Easy access to HWY 401 and on a bus route to UoG. (id:45725)
4 Brock Road N
Puslinch (Aberfoyle), Ontario
4 Brock Rd N is stunning 4-bdrm CMU zoned home set on sprawling 0.7-acre lot W/unbeatable combination of location, charm & potential! Perfectly positioned just 5-min from 401 & from South Guelphs thriving retail, dining & service hub, this home offers incredible visibility & access for both residents & business owners. Zoned CMU (Commercial Mixed Use) with a Holding Provision 5, this property opens the door to multitude of future opportunities-subject to municipal approval-ranging from a medical or professional office, personal service establishment, retail store, daycare, art gallery, restaurant & more! For those dreaming of a home-based business, the live-work potential is unmatched. Entrepreneurs, tradespeople, creatives & investors will see the value in being able to operate just steps from where they live keeping overhead low &convenience high. The home itself is rich W/character boasting classic red brick exterior & offering ample parking for family, guests or future clientele. Inside you'll find open-concept main floor bathed in natural light thanks to expansive windows & sliding doors that open directly to lush backyard. Solid hardwood floors run through the spacious living room. Kitchen features generous counter & cupboard space, backsplash &window over dbl sink. French doors leads to bonus room that offers perfect space for home office, dining room, creative studio, theatre room or family lounge. Generously sized bdrm & 2pc bath complete the main level. Upstairs primary suite offers large W/I closet & 4pc ensuite W/corner tub & sep shower. 2 add'l bdrms offer ample closet space & large windows making them ideal for kids & guests. Large layout supports a range of living situations & gives you flexibility to scale your household or commercial needs over time. Whether you're a small business owner looking fora strategic visible location, a family in need of space & versatility or investor seeking zoning-backed potential, this property truly adapts to you! (id:45725)
83 Richmond Street
Bluewater (Hensall), Ontario
Situated at 83 Richmond Street in the heart of Hensall, Ontario, this charming two-storey yellow brick home offers an ideal blend of village living and modern comfort on a spacious 65.36 x 132-foot lot. Featuring three bedrooms and two bathrooms, this tastefully renovated residence is move-in ready with a spacious dining room, inviting living spaces, a front porch, and a stunning fenced backyard boasting a raised deck, large patio for outdoor entertaining, and a storage shed. Nestled on a quiet, tree-lined street, the property is just a short walk from downtown Hensall's shops, and community amenities. As a welcoming village in Huron County, Hensall provides a peaceful, small-town lifestyle with access to amenities nearby. A 10-minute drive to Exeter, while Goderich, approximately 25 minutes away, provides access to Lake Hurons beaches. London, about 45 minutes away, delivers major shopping, entertainment.. The surrounding Huron County area, rich in agricultural heritage, supports farm-fresh markets and outdoor activities, with hiking trails available in nearby locales.. Hensalls affordability and community charm make it perfect for families and retirees seeking a serene retreat with convenient access to larger centers. (id:45725)
494502 Traverston Road
West Grey, Ontario
Looking to make your country living dreams a reality? Welcome to 494502 Traverston Road a tranquil retreat nestled in the heart of rural West Grey. Tucked away on a quiet country road, this charming property offers the peace and privacy of country life while still being just minutes from all the conveniences of Markdale and Durham. Set well back from the road, the home provides a serene setting surrounded by beautiful rolling landscapes. Inside, the bright and inviting layout (a total of 2200 finished sq ft) features a Living Room that flows seamlessly into the Kitchen and Dining Room, all enhanced by large windows that flood the space with natural light. Both the main and lower levels offer walk-outs to a deck or patio perfect spots to sip your morning coffee with birdsong or unwind beneath the stars. The lower level currently includes a fully self-contained in-law suite, ideal for extended family or as a potential income-generating rental. Outside, the expansive yard invites endless opportunities from gardening and play to peaceful relaxation. The generous gravel driveway accommodates plenty of parking for multiple vehicles, trailers, RVs, and more. Nature lovers and outdoor enthusiasts will appreciate the proximity to Townsend Lake, Bells Lake, golf and ski clubs, scenic cycling routes, and the Bruce Trail. Don't miss this unique chance to enjoy the best of both worlds peaceful country living with everything you need just a short drive away. (id:45725)
15 - 25 Manor Park Crescent
Guelph (Dovercliffe Park/old University), Ontario
Timeless Craftsmanship Meets Turnkey Luxury. Step aside, modern condos this is Guelphs original penthouse. Nestled in an exclusive community by the River, this historic Georgian mansion, built in 1857, has been expertly restored and reimagined as a private condo enclave. Unit 15 is located in the original stone mansion spanning over 3,600 sqft, with 2 bedrooms, 3 baths, sparking with an elevated sense of space and grandeur. Featuring its own private elevator, this home offers unmatched convenience and exclusivity, allowing effortless living. Designed with soaring 11 & 12-ft ceilings, boasting 12" custom mouldings, imported Italian marble, rich walnut hardwood, handcrafted Sherle Wagner fixtures, and French doors throughout showcasing true bespoke craftsmanship. The high-end Thermador 5-pc kitchen suite is a statement of taste, crafted for those who cook with passion and entertain with style. At its heart is a striking 8-burner prof. gas range, delivering unmatched precision and power for everything from high-heat searing to delicate simmering. Complemented by a built-in convection oven, prof-grade ventilation hood, panelled refrigerator, and a dedicated wine fridge, every element is designed to impress. Sleek SS finishes, seamless integration, and bold, commercial styling create a kitchen thats as refined as it is functional. This is all set on a private drive surrounded by protected conservation land, with no public access, ideal for those seeking both exclusivity and freedom. Step outside to enjoy tranquil riverside walking trails, just moments from your door. Supported by a well-run condo corp, Manor Park offers turnkey convenience with no outdoor maintenance perfect for frequent travellers or multi-property owners. Situated minutes from elite schools, private clubs, downtown Guelph, and easily accessible to regional airports.This is not just a home, but a lasting legacy and a singular opportunity to own one of Guelphs most extraordinary and storied properties. (id:45725)
3067 Monarch Drive
Orillia, Ontario
WELCOME TO 3067 MONARCH DRIVE, A STUNNING 2,123 SQ. FT. 2-STOREY MANCINI HOME BUILT IN 2019. KNOWN AS "THE LOGAN", THIS BEAUTIFULLY DESIGNED 5 BED, 2.5 BATH HOME'S LOCATION INCLUDES THE ADDED PRIVACY OF BEING ACROSS FROM WOODED DESIGNATED GREEN SPACE, WITH THE ABSENCE OF NEIGHBOURING HOUSES DIRECTLY ACROSS. STEP INSIDE THE SPACIOUS FOYER WHERE SOARING 9-FOOT CEILINGS CREATE A BRIGHT, OPEN AMBIANCE. THE MAIN FLOOR HAS AN OPEN-CONCEPT FEEL, FEATURING A STYLISH KITCHEN, DINING AREA, AND INVITING LIVING ROOM, ALONG WITH THE FIRST OF 5 BEDROOMS, PERFECT FOR GUESTS. THE HOMES MANY UPGRADES BEGIN HERE, INCLUDING A GAS STOVE, 42" UPPER KITCHEN CABINETS WITH CROWN MOULDING, AND COZY GAS FIREPLACE. FROM THE KITCHEN AND DINING AREA, STEP THROUGH SLIDING GLASS DOORS ONTO AN EXPANSIVE PRIVATE DECK THAT SPANS THE WIDTH OF THE HOUSE, PROVIDING DIRECT BACKYARD ACCESS. UP THE ELEGANT OAK STAIRCASE, YOU'LL FIND FOUR ADDITIONAL BEDROOMS AND 2 4-PIECE BATHS. AT THE TOP OF THE STAIRS, THE OVERSIZED SECOND BEDROOM OFFERS PICTURESQUE TREED VIEWS. THE THIRD AND FOURTH BEDROOMS ARE CONVENIENTLY LOCATED NEAR THE MAIN 4-PIECE BATHROOM. AT THE END OF THE HALL, FRENCH DOORS LEAD TO THE IMPRESSIVE PRIMARY SUITE, WHICH FEATURES A WALK-IN CLOSET AND A 4-PIECE ENSUITE WITH SOAKER TUB. THIS HOME IS PACKED WITH THOUGHTFUL UPGRADES, INCLUDING AN INDOOR GARAGE ENTRY, MAIN-FLOOR LAUNDRY, GAS BBQ HOOKUP, AND BASEMENT WALKOUT PATIO DOOR. THE UNFINISHED BASEMENT OFFERS ENDLESS POSSIBILITIES TO CUSTOMIZE YOUR DREAM SPACE. SITUATED ON A QUIET STREET, 3067 MONARCH DRIVE IS JUST MINUTES FROM WALTER HENRY PARK AND THE MAPLEWOOD HIKING TRAILS. EVERYDAY CONVENIENCES ARE JUST AROUND THE CORNER. GROCERS, BEST BUY, AND HOME DEPOT ARE ONLY 3 MINUTES AWAY, WHILE COSTCO, STARBUCKS, LAKEHEAD UNIVERSITY, AND MORE ARE JUST 4 MINUTES DOWN THE ROAD. ITS A QUICK 30-MIN. DRIVE TO BARRIE AND ONLY 1 HOUR FROM TORONTO. THIS INCREDIBLE HOME HAS IT ALL. DONT MISS YOUR CHANCE TO SEE IT FOR YOURSELF! BOOK YOUR PRIVATE TOUR TODAY! (id:45725)
12 Midvale Heights Lane
Vaughan (Patterson), Ontario
Newly Renovated Legal Basement Apartment 1650 Sqft. Large Open Concept With 2 Beds and 2 Bath In Highly Desirable Area. Tenant To Pay 30% of Utilities. 1 Parking Space Included. High Speed Internet Included. Landlord Lives In Upper Level (id:45725)
122 Herrema Boulevard
Uxbridge, Ontario
This beautifully updated detached home sits on a premium corner lot with picturesque views of the pond and park. Renovated throughout, it blends style, comfort, and function in an ideal family-friendly location. The upgraded kitchen features granite countertops and a spacious island, perfect for entertaining or everyday living. Soaring 9 ft ceilings and an abundance of windows fill the home with natural light, enhancing its open, airy feel. Upstairs offers four generously sized, sunlit bedrooms, including a stunning primary suite with a newly renovated spa-like ensuite featuring a walk-in shower with built-in bench plus no glass to clean. The suite also includes a bright custom walk-in closet with large windows, built-in storage, and bench seating. A spacious second-floor laundry room adds function and convenience. Step out onto the large private balcony to enjoy peaceful park and pond views. The basement is partially finished with a large bedroom or flex space with its own walk-in closet and a rough-in for a future bathroom offering excellent potential to finish to your needs. Outside, a beautifully landscaped backyard extends modern living outdoors. Designed for entertaining and relaxing, it features a large deck, low-maintenance rock seating area, and a tranquil lounge space across the saltwater pool. A grassed area offers room for kids to play or pets to roam. Just steps to scenic trails, the Uxbridge trail system, and excellent schools - this is the perfect place to call home. Extras/Updates: Fresh paint on main & second floor, popcorn ceilings removed, new backyard fence, custom closet systems throughout (including garage), EV charger, and hot tub electrical wiring in place. (id:45725)
57 Bostock Drive
Georgina (Keswick South), Ontario
Welcome to 57 Bostock drive , Located in a family friendly neighborhood and nestled on a beautiful Corner Lot , this stunning newly built inventory Home by County Wide Homes is approx. 2688 sq.ft of refined Living space designed for comfort, functionality and Style. Gorgeous "modern Looking Exterior design " . Large Bright windows. This exceptional 4 Bedroom Home is conveniently situated just minutes from Highway 404 and approx. 15 minutes from Newmarket. Enjoy close proximity to local shops, schools , the new Rec Centre , Lake Simcoe and all the amenities this vibrant area has to offer. Immediate Closing date available ! A must see ! (id:45725)
6 The Cove Road
Clarington (Newcastle), Ontario
Welcome to Wilmont Creek! This beautiful 2 bedroom bungalow is situated in the Adult Lifestyle Community of Wilmot Creek nestled along the shores of Lake Ontario. Enjoy the peaceful setting with mature trees, entertainers deck with gazebo, attached shed plus 2nd garden shed for storage & overlooks the picturesque golf course. Inside offers a sun filled open concept design complete with fresh neutral paint, new laminate & broadloom floors throughout '24. Spacious family room boats a cozy gas fireplace & front gardens views. Family sized kitchen with backsplash, pantry, separate side entry & dining area. Relaxing sunroom with wall to wall windows & garden door walk-out to the deck. Primary retreat offers a 3pc ensuite with wheelchair access. Generous 2nd bedroom with double closet. Enjoy all the amenities that Wilmot Creek has to offer. Golf, 2 community pools, tennis/pickleball court, sauna, hot tub, woodworking shop, gym, endless classes/programs & more! Land lease fee approx $12,000 for 2024. (id:45725)
26 Stevensgate Drive
Ajax (Northwest Ajax), Ontario
Prime location in Ajax - 2 Bedroom Basement Apartment situated in a quiet, family-friendly neighborhood, this well-maintained basement apartment offers both comfort and convenience. Featuring a separate entrance and a beautifully landscaped walkway, the unit provides privacy and a welcoming exterior. Inside, enjoy a carpet-free layout with a generous-sized living room, two separate spacious bedrooms, and one full washroom. Located just a 5-minute walk from the Ajax GO Bus Terminal, commuting is a breeze. This home combines peaceful living with easy access to transit and local amenities. (id:45725)
110 - 381 Donlands Avenue
Toronto (East York), Ontario
This upper-level 1-Bedroom apartment is located in the vibrant Donlands & O'Connor neighbourhood. Recently & completely renovated, the entire space offers comfortable living with brand-new features throughout. The apartment includes all-new bathroom fixtures, updated kitchen counters & cabinets, new flooring & brand-new appliances, including a range, built-in microwave with range fan, refrigerator & air conditioner. Enjoy the convenience of being just steps away from TTC bus stops, with Donlands Subway Station only a 20-minute walk away. A variety of local shops & restaurants are right at your doorstep, making everyday living easy & accessible. Don't miss out, book your showing now! (id:45725)
105 - 381 Donlands Avenue
Toronto (East York), Ontario
This upper-level 1-Bedroom apartment is located in the vibrant Donlands & O'Connor neighbourhood. Recently & completely renovated, the entire space offers comfortable living with brand-new features throughout. The apartment includes all-new bathroom fixtures, updated kitchen counters & cabinets, new flooring & brand-new appliances, including a range, built-in microwave with range fan, refrigerator & air conditioner. Enjoy the convenience of being just steps away from TTC bus stops, with Donlands Subway Station only a 20-minute walk away. A variety of local shops & restaurants are right at your doorstep, making everyday living easy & accessible. Don't miss out, book your showing now! (id:45725)
1911 - 1455 Celebration Drive
Pickering (Bay Ridges), Ontario
Welcome to this beautifully upgraded and spacious 1-bedroom, 1-bathroom condo in the newly built Universal City 2. Never lived in, this pristine unit features soaring 9-foot ceilings, a sleek open-concept layout, and a large balcony - perfect for enjoying your morning coffee or unwinding in the evening. The stylish kitchen boasts upgraded stainless steel appliances and flows seamlessly into the bright living and dining areas, making it ideal for entertaining. You'll also enjoy the convenience of in-unit laundry and a private storage locker. Residents have access to exceptional amenities including a state-of-the-art fitness centre, saunas, party room with full kitchen and lounge area. Outdoor amenities include a pool, BBQ area, landscaped terrace, cozy fire pit, cabanas, and comfortable lounge spaces. Ideally located within walking distance to the Pickering GO Station and just minutes from Hwy 401, Pickering Town Centre, local shops, restaurants, and the marina - this condo offers stylish living with unbeatable convenience. (id:45725)
84 Galea Drive
Ajax (Central East), Ontario
Welcome to the Largest Model on the Block Over 4,200 Sq Ft of Living Space! This stunning all-brick home offers incredible space, natural light, and thoughtful upgrades throughout. Boasting 4 spacious bedrooms, 4 bathrooms, and a good-sized main floor office, theres plenty of room for the whole family to live, work, and entertain. The bright open-concept layout features large windows, high ceilings, an oversized living room, a generous dining area, and an expansive family room connected to the updated kitchen truly an entertainers dream. Enjoy cooking in your upgraded kitchen with brand new quartz countertops, a stylish backsplash, and new flooring. Bathrooms also feature new countertops and modern fixtures. Freshly painted and updated with new baseboards throughout, this home is move-in ready. The finished walk-out basement includes a second kitchen, full bathroom, and opens to a large private patio with built-in benches.Additional highlights: Upper-level laundry, new furnace (Feb 2025), roof (2018), no sidewalk fits 4 cars on driveway + 2 in garage. Close to Hwy, top-rated schools, Lifetime Fitness, shopping, and transit. Don't miss your chance to own this spacious and beautifully maintained home in a highly desirable neighbourhood! (id:45725)
