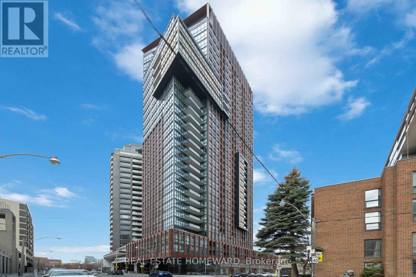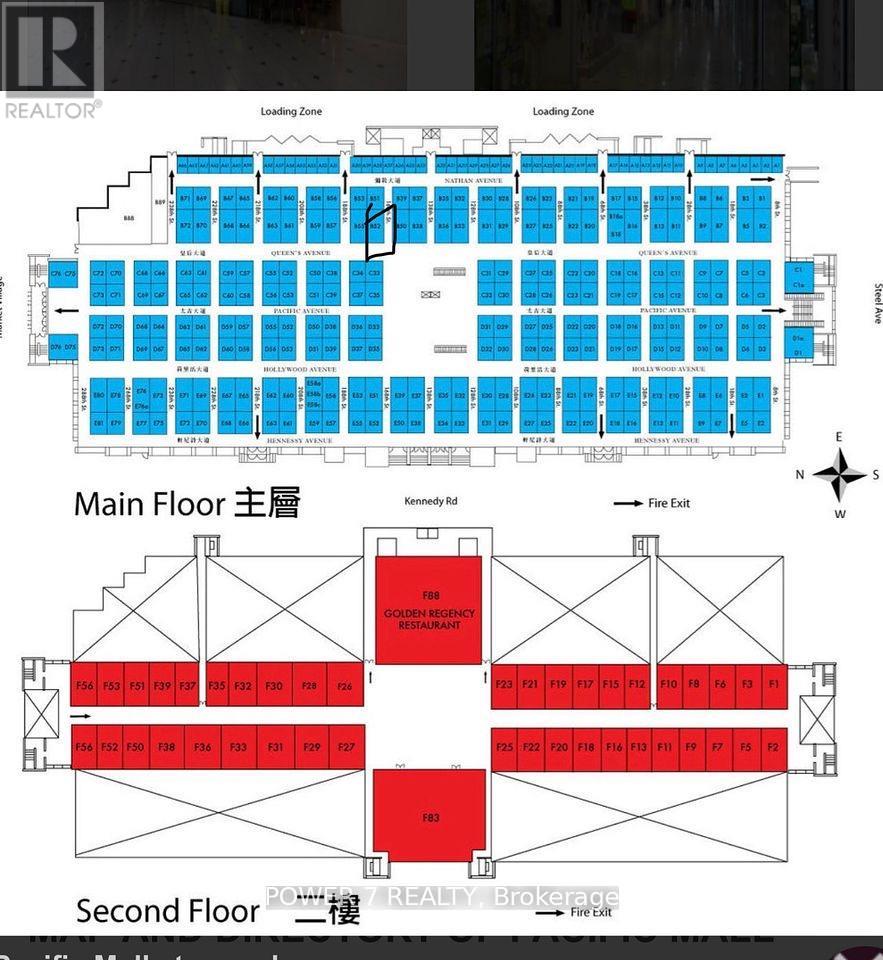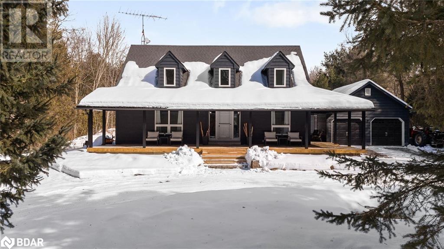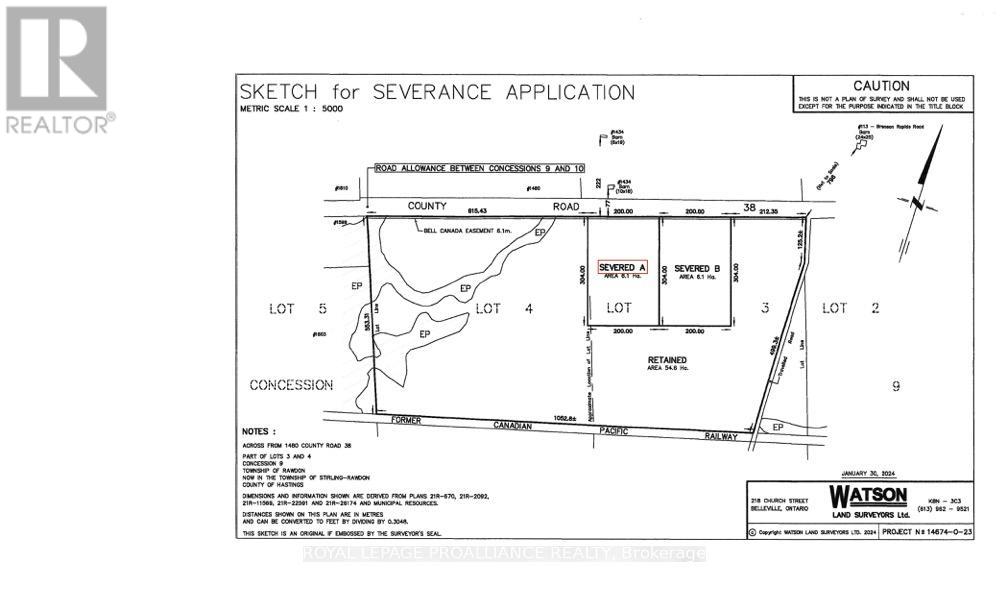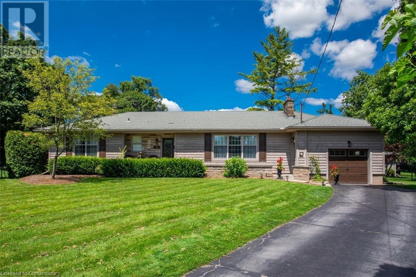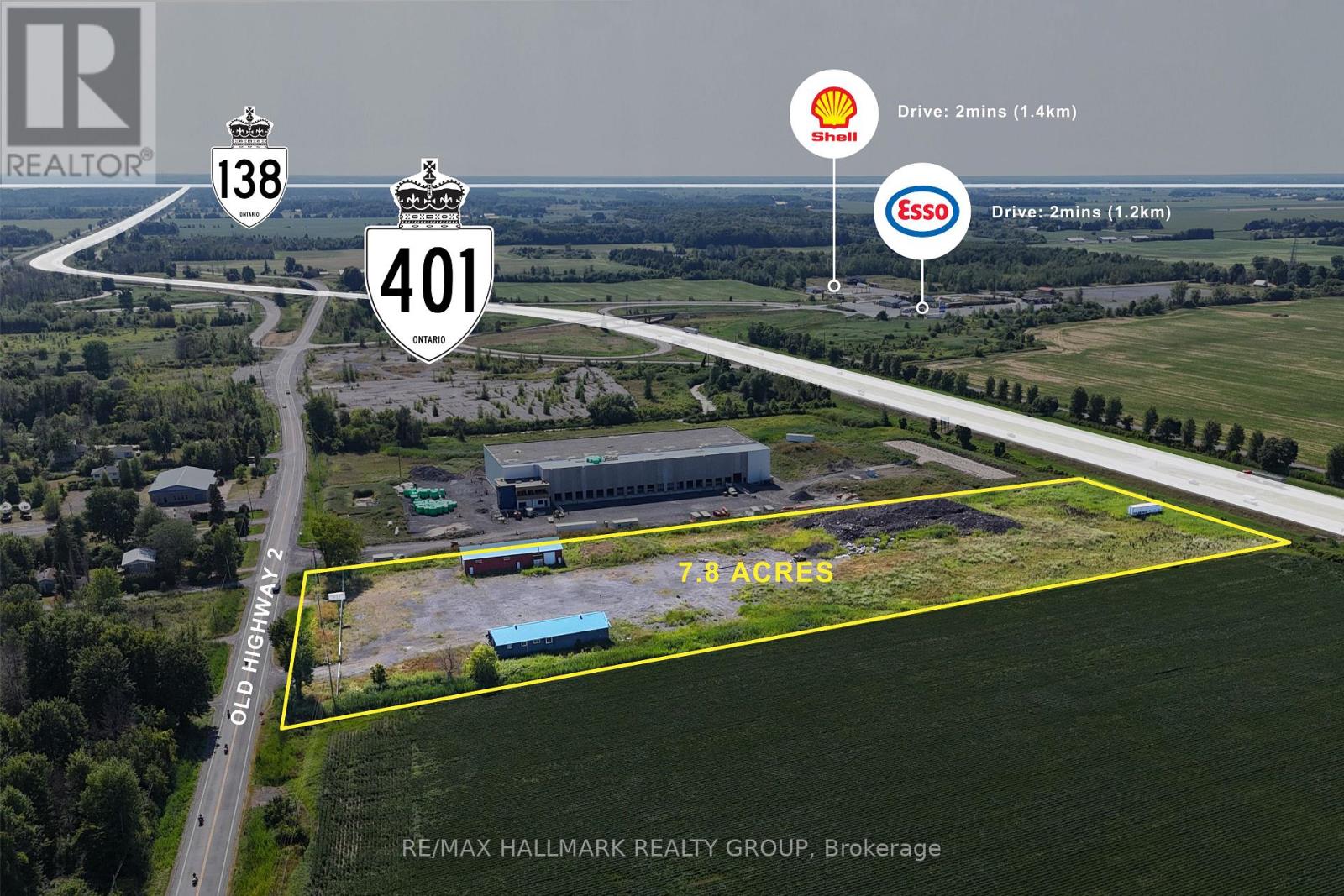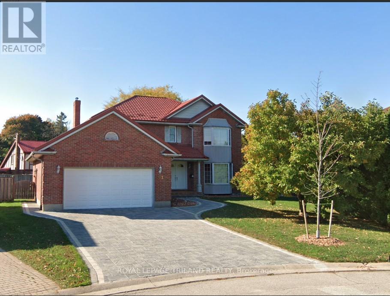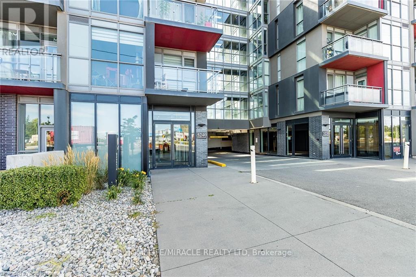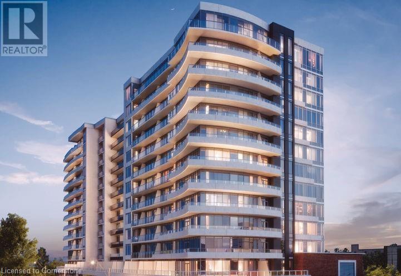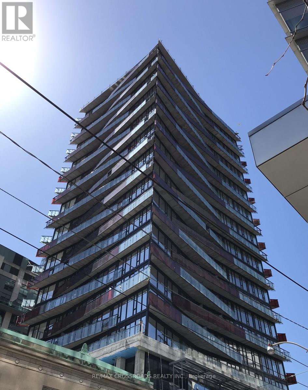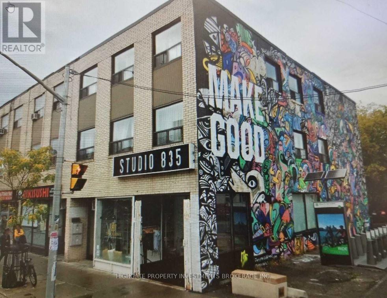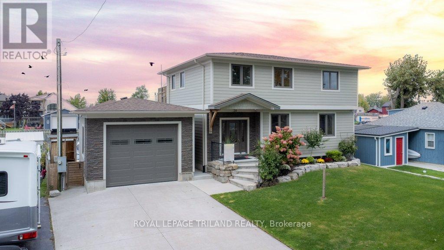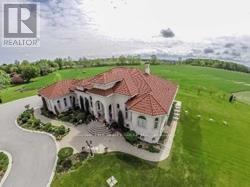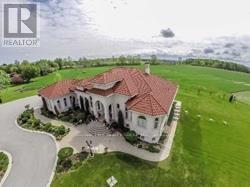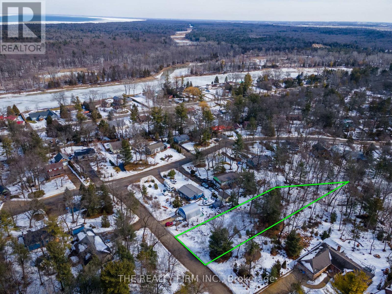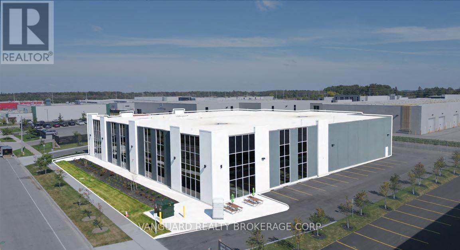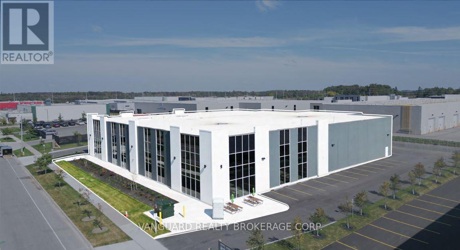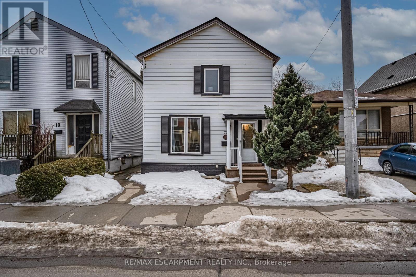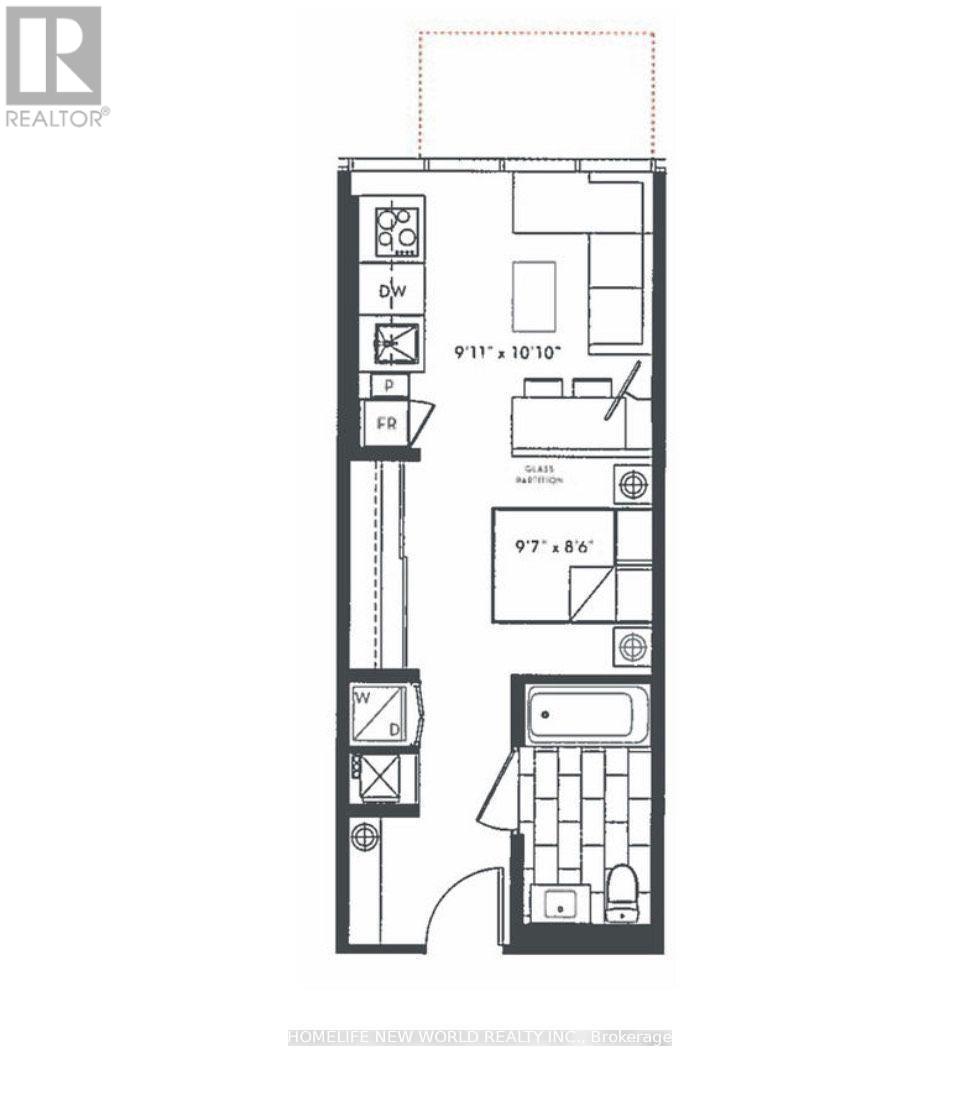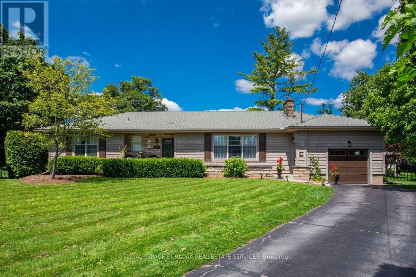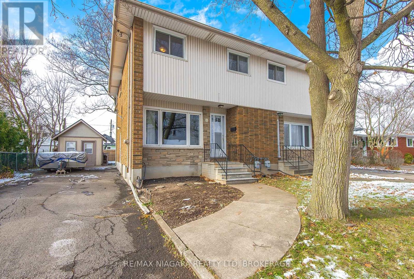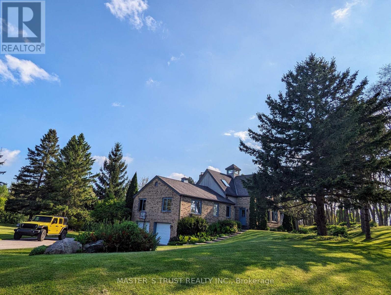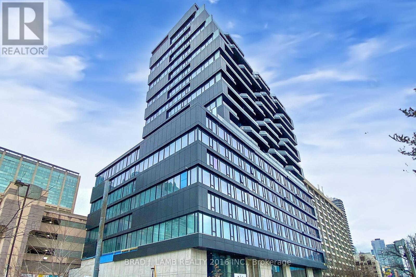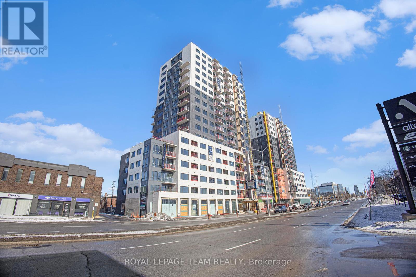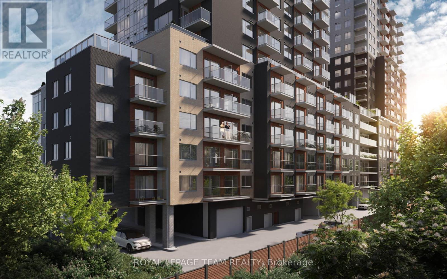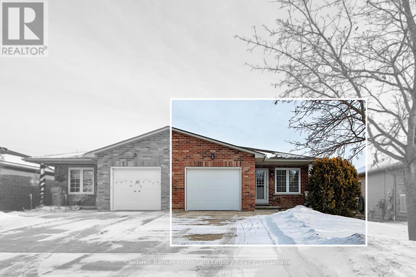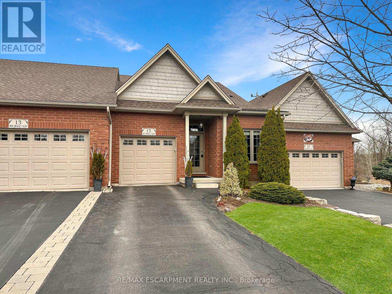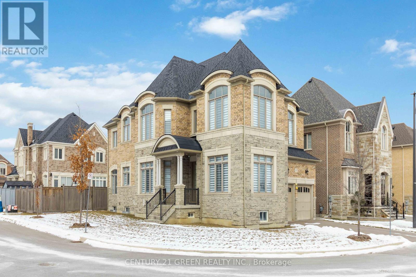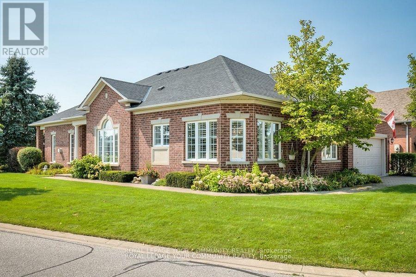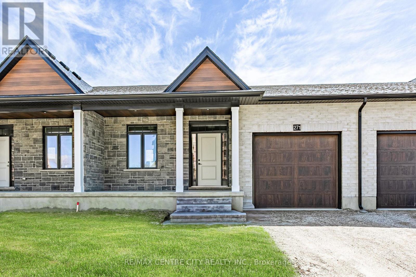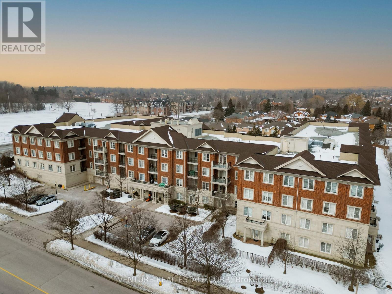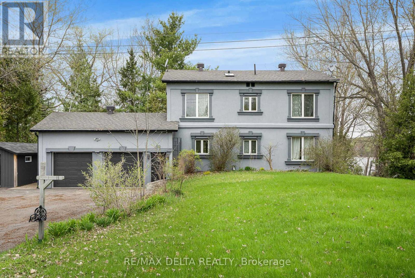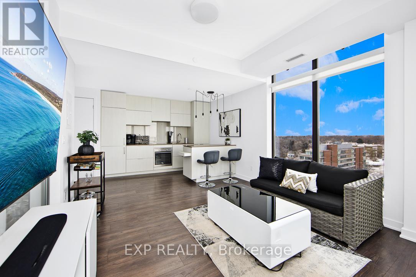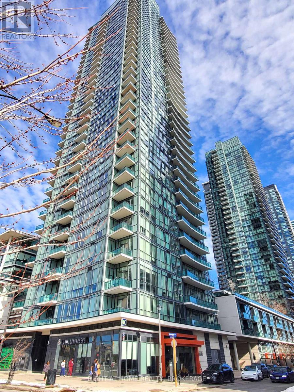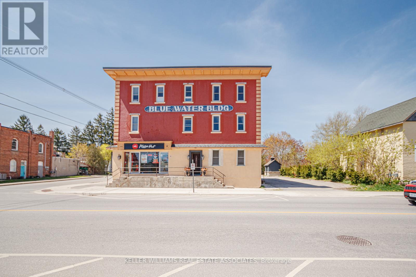1401 - 32 Davenport Road
Toronto (Annex), Ontario
Experience modern sophistication in this impeccably designed studio at 32 Davenport Rd #1401, nestled in the heart of Yorkville. Every inch of this well-thought-out layout is optimized, offering an open and bright living space. Floor-to-ceiling windows bathe the unit in natural light. The contemporary kitchen is equipped with top-tier appliances, stylish cabinetry, and a good size countertops seamlessly integrated into the living area. Thoughtfully designed to offer ample storage and practicality, this unit is ideal for urban professionals or those seeking a pied--terre in one of Toronto's most coveted neighborhoods.Residents enjoy access to a range of premium amenities, including a state-of-the-art fitness center, a rooftop terrace with BBQs, a party room, and 24-hour concierge service. Just steps away from Yorkville luxury boutiques, fine dining, and vibrant nightlife, this unit offers unparalleled convenience with easy access to public transit and major roads. Murphy bed with wall bed plus sofa are included. (id:45725)
4 Queensgate Court
Markham (Unionville), Ontario
Walk Out Basement -Lower Level Only. Gorgeous Home In Unionville Community! Professional Renovated & Custom Designed Walkout, Separate Entrance. Kitchen Window Above Ground. Upgraded Laminated Hardwood Flr, Nice Kitchen, Living Rm, 3-Pc Bath & 2-Pc Washroom. Interlocking Driveway. Walk To Top Public School, St. Justin Martyr Catholic Public, Unionville High School. Outdoor Parking. (id:45725)
B52ab - 4300 Steeles Avenue E
Markham (Milliken Mills East), Ontario
Prime Centre Court Unit In Pacific Mall. The Best Unit Facing To Centre Mall Elevator, Escalator And Main Stage. Pacific Mall. High Traffic Demanding Unit. Perfect Investment Opportunity For Investor. Don't Miss It!!! Extras:Pacific Mall Has A Total Of 270,000 Square Feet Of Retail Space And Total 450 Store. The Mall Has Total 1500 Indoor + Outdoor Parking Spot (id:45725)
16245 7th Concession Road
King, Ontario
Nestled well back from the road, this property offers unparalleled privacy, making it the perfect retreat. A covered front porch features multiple seating areas with beautiful serene views, ideal for relaxing and enjoying the peaceful surroundings. This incredible 2-storey home boasts a vast selection of updates, including a modern kitchen with updated appliances and quartz countertops. The main level features stylish vinyl plank flooring, complemented by new trim, adding a touch of elegance to the living spaces. The full bathrooms have been beautifully renovated, showcasing heated ceramic tile flooring and updated vanities. The property includes the added benefit of a detached garage with ample parking space, making it convenient for multiple vehicles. Surrounded by lush greenspace, the home offers a tranquil setting with great access to Highway 400. In good weather and off-peak hours, you can reach downtown Toronto in just 40 minutes or head north to Muskoka in an hour. Highway 27 offers a quick 20-minute drive to Pearson Airport, while Upper Canada Mall is only 15 minutes away. Located just an eight-minute drive from Schomberg, you’ll find all your essentials nearby: Foodland, Home Hardware, Guardian Drug Store, Schomberg Village Pharmacy, LCBO, restaurants, pizza parlours, CIBC bank, dry cleaners, a coffee house, various shops, including a butcher shop and McDonald’s. For a great night out, The Schomberg Pub offers a welcoming atmosphere and a fantastic patio, perfect for enjoying local fare. Just seven minutes away, The Highway 9 Market is a must-visit destination for fresh, locally sourced produce from Holland Marsh, along with stunning seasonal flowers. It’s a fabulous place to shop and stock up on the best the region has to offer. This home, aged 35 years, combines modern updates with a serene, private setting, offering the best of both worlds. (id:45725)
151 B Hardcastle Drive
Cambridge, Ontario
Bright and clean one-bedroom basement apartment in a prime West Galt neighbourhood. Available for May 1st, this cozy apartment is 655 sq ft with a separate entrance, recent finishings, large windows, in-suite laundry (shared with Landlord) and parking for one. Perfect for a single tenant or a couple. Tenant to pay 25% of house utilities and set up their own internet and/or cable. (id:45725)
205 - 980 Yonge Street
Toronto (Annex), Ontario
WELCOME to this CHIC, ELEGANT CORNER UNIT in the Desirable RAMSDEN at 980 YONGE ST. This Luxurious Building offers 24-hour concierge and security services and is ideally situated just steps from Rosedale Subway Station, Ramsden Park, Rosedale Valley, as well as all the POPULAR Shops/Restaurants in Yorkville and along Yonge and Bloor. This EXPANSIVE UNIT (1150 sq.ft) is sun-filled in natural light, offering a perfect blend of COMFORT and SOPHISTICATION. The OPEN-CONCEPT floor plan optimizes space, featuring 9'SMOOTH CEILINGS, POT-LIGHTS, PREMIUM Vinyl Flooring THROUGHOUT, Large, Bright Windows. The PRIMARY BEDROOM includes spacious HIS/HERS closets. ALL the BATHROOMS have been Beautifully RENOVATED. CUSTOM-DESIGNED KITCHEN Boasts HIGHQUALITY QUARTZ Countertop, EXTENDED CABINETRY, STAINLES STEEL APPLIANCES. Relax and BBQ on the rooftop deck while taking in stunning city views. Surface VISITOR PARKING is available. Indoor Underground Parking & Locker included. Say YES to this incredible UNIT! (id:45725)
0 (A) Springbrook Road
Stirling-Rawdon (Rawdon Ward), Ontario
Choose from two stunning 15-acre parcels in the peaceful, pastoral setting of Stirling-Rawdon, each offering a serene escape just minutes from Belleville, Stirling, and Quinte West. Both lots feature a new entrance and are ideal for nature lovers, with abundant wildlife and a tranquil environment perfect for building your dream home or creating a weekend retreat. Enjoy the peace and quiet of the countryside, while still being conveniently close to nearby amenities. Don't miss the opportunity to own a slice of rural paradise! (id:45725)
721 Courtland Place
Burlington, Ontario
Welcome to this sprawling ranch on a quite cut de sac, with 3542 sq ft of living space on a 270 ft deep PARK like lot. You'll be greeted by a sunlit living room with expansive windows, custom built-in bookcases and wood FP. The kitchen boasts new flooring (2024), granite countertops, maple cabinets, gas stove and stainless steel appliances. The elegant dining room overlooks the lush backyard oasis flowing to a private library/office with additional bookcases, and a gas-burning fireplace. On the main floor, discover two spacious bedrooms. The lower level offers two additional bedrooms, a versatile living area, a home gym space, a 3 pc and 2 pc bathroom. The laundry/mudroom area provides added convenience, with access to the single-car garage. Step outside to your expansive outdoor haven, complete with pool, waterfall, ( 2012), built in Lynx BBQ, mini fridge, and burner, fully fenced massive lawn space. The highlight is the 4 season Carriage House, including a mini kitchen, gas fireplace, roll up window to the pool patio, 2 pc bath, roughed in outdoor shower. This retreat offers year-round enjoyment, use as a guest suite, teen retreat, hobby area, the list goes on. Nestled in downtown Burlington's most coveted neighbourhood, just moments from Brant Street, walking distance to shopping, schools, fine dining, Spencer Smith Waterfront Park and more. Don't miss the chance to make this remarkable property yours. (id:45725)
21899 Old Hwy 2 Highway
South Glengarry, Ontario
Commercial space for lease with prime highway frontage, offering over 8,000 sq. ft. across two industrial buildings with high-clearance warehousing, functional office space, and a showroom. The property features multiple drive-in doors, clear heights up to 14'5", and a mix of open warehouse and private office configurations. Positioned in a high-demand corridor, this secured facility provides exceptional accessibility and visibility, making it ideal for logistics, warehousing, and industrial operations. The landlord is also open to leasing the acreage of the site which is approximately 7.8 acres at a lease rate of $1 per Sq. Ft.. (id:45725)
5127 Fifth Line
New Tecumseth (Tottenham), Ontario
This open concept home is located on an acre sized lot in the Hamlet of Penville. A Beautiful stone detached bungalow with a walk out basement. This home features 3+2 Bedrooms, 2+1 bathrooms, two kitchens, and two laundry rooms. The main floor kitchen has lots of storage space and French doors walk out to the rear deck. The 2 car garage offers access to both the main floor and separate entrance to basement. The large and bright walk out 2 Bedroom basement apartment is perfect for multi-generational families or to utillize as an income property to help out with Mortgage payments. HWT & Water Softener are owned. With plenty of parking, space to play and pretty views, this home awaits you and your family. Shingles 2020, Water System Includes: Iron System, UV Light, Water Softener and Reverse Osmosis. (id:45725)
102 Masonville Court
London North (North G), Ontario
Welcome to your dream custom built home in a prime Masonville location! This timeless quality 2 storey executive home, sits in a desirable & quiet cul-de-sac. Spacious solid brick home is close to 2700 sq ft of living space and ready to move in. 4+2 bedrooms, 4 bathrooms with bidets, solid hardwood flooring throughout the main, granite countertops in the kitchen and bathrooms, quality windows, and recent upgrades. This executive home has it all! The main floor boasts large formal living room for entertainment, dining room and family room, kitchen with eat-in dinette area, new stainless steel appliances(2024), study/office off the foyer, a sun room and a walkout to an enclosed large 400 square foot deck and a relaxing fully fenced backyard. A gardener's dream with bartlett pear and crab apple tree! The second floor has 4 great sized bedrooms. The Primary Bedroom has its own 5 piece ensuite bathroom and walk in closet. The basement is fully finished with a huge rec room, 2 bedrooms, full bath and lots of storage space. Major upgrades include: stone driveway (2021), garage door openers replaced (2020),front door (2018), front door (2018), metal roof (2017), hardwood and carpet (2016), family room renovated (2016), bathrooms renovated (2016), lighting (2016), PVC California shutters(2016), and all windows replaced (2007). Alarm system in the home. Double car garage with storage shelving. A short walking distance to Masonville Mall, restaurants, gym, parks and top rated and sought-after Stoneybrook PS and A.B Lucas SS, Western University and University Hospital, close to Ivey Spencer Leadership Centre. This beautiful home will go fast, book your viewing today! DON'T MISS OUT. Great for a growing family. (id:45725)
B414 - 5240 Dundas Street
Burlington (Orchard), Ontario
Welcome to the prestigious Link Condos, where iconic European-inspired architecture meets contemporary luxury. This upgraded one-bedroom unit in the award-winning ADI Link building boasts sleek modern finishes and an array of indulgent amenities designed to elevate your lifestyle. Enjoy serene ravine views from the rooftop terrace, perfect for entertaining or relaxing in style. Host memorable gatherings in the state-of-the-art demonstration kitchen or unwind with world-class spa amenities, including a sauna and a fully-equipped fitness center. Ideally located adjacent to Bronte Creek and just steps away from shops, dining, and easy access to major highways and transit, this residence offers unparalleled convenience. Additional on-site conveniences include a family clinic, pharmacy, and dentist within the main level commercial area. (id:45725)
212 King William Street Unit# 1113
Hamilton, Ontario
Amazing opportunity to lease a new condo in the heart of Hamilton's vibrant King William/James St. North district. Minute walk to the Hamilton GO station, cafes, restaurants and so much more. Parking spot, storage locker, gym, pet wash, high level kitchen/lounge and upper deck and large balcony with escarpment and city views. Unit includes extra large vanity, huge master bedroom plus den, open concept kitchen and so much more. Unlimited Bell/Fibre internet is included in the lease. (id:45725)
2105 - 215 Queen Street W
Toronto (Waterfront Communities), Ontario
Rare 3-Bedroom Corner Unit Rental In Award-Winning Smart House Condo-Prime Queen St. W Location! Breathtaking, Unobstructed views with floor to-ceiling wrap-around windows, flooding the unit with natural light. High ceiling enhance the open and airy feel of the space. Featuring upgraded appliances, modernized bathrooms, and custom built-in cabinetry for both style and efficiency. High demand area with Starbucks in the building. Step to Osgoode TTC station, Nathan Phillips Square, Eaton Centre, theatres, shops, school & Top restaurants. 15 minutes walk to Union Station, CN Tower and major sports stadiums in Toronto parking with charger Negotiable** 24 Hours concierge, fitness centre, elegant party room, bookable patio with full size BBQs. (id:45725)
D - 835 Bloor Street W
Toronto (Palmerston-Little Italy), Ontario
Bright & Spacious 2 Bed, 1 Bath Apartment. Fully Renovated! Bright Rooms With Lots Of Natural Light. Updated Kitchen With Granite Countertop & Backsplash. Modern Bath With Full-Sized Tub. Great Building @ Bloor/Shaw. Walking Distance to Subway, Restaurants, Bars, Parks. Bike Share Located At Side Of Building. Parking Spots Available For Extra Cost. Well Maintained. Move-In Ready! (id:45725)
20 Dickinson Avenue
Norfolk (Long Point), Ontario
Cottage Season Is Almost Here Be Ready for the Ultimate Year-Round Retreat! Welcome to Long Point, where you can live, work, and play hard from your dream waterfront home! Cottage season is just around the corner, and this stunning year-round retreat, built in 2017, offers the best of both worlds a vacation paradise at home with modern convenience. With unparalleled lake access in your backyard, this property is perfect for boating, fishing, and waterfront living. Two private boat slips with lifts let you launch straight into the Old Cut channel, while the brand-new extensive sea wall (2017) protects your shoreline. A detached garage stores jet skis, fishing gear, and paddle boards room for it all.This move-in-ready home features four spacious bedrooms and four luxurious bathrooms, ensuring plenty of space for family and friends. The gourmet kitchen complete with top-of-the-line appliances flows seamlessly into the bright, open-concept dining and living area. Expansive water views bring the outdoors in, creating a serene setting perfect for both relaxation and remote work. Step onto your huge back deck, ideal for entertaining, or unwind on the second-level rooftop patio with breathtaking views. Whether sipping morning coffee or enjoying an evening sunset, every inch of this home is built for year-round enjoyment. Additional Features: 12KW Millbank Generator No worries about power outages. High-Speed Internet Work remotely from your lakeside paradise.Low-Maintenance Design More time enjoying, less time on upkeep. Prime Location! Easy access to outdoor adventures all year round!Cottage season is coming fast don't miss out! Whether you're boating all summer, ice fishing in the winter, or working from your waterfront oasis, this is the ultimate getaway and home in one. Call today to book your private showing before its gone! (id:45725)
5239 7th Line
New Tecumseth, Ontario
47.66 acres of Hobby Farm and about 5 acres of residential area permit 2 additional buildings. Minutes To Bond Head Golf Course, 27& Hwy400.10 Mins To Bradford, 39 Mins To Pearson International Airport, 29 Mins To Vaughan/Barrie. Close to Honda factory and Bradford bypass. A Gated classic Mediterranean Villa with upgrades everywhere. Over 7000 Sf. 8+Bedrooms 7 Bathrooms, 14' Ceiling mouldings, Coffer-Ed Arches, And pot Lights. Gorgeous Kitchen. Heated 3 Car Garage. Natural Pond. (id:45725)
5239 7th Line
New Tecumseth (Beeton), Ontario
47.66 acres of Hobby Farm and about 5 acres of residential area permit 2 additional buildings. Minutes To Bond Head Golf Course, 27& Hwy400.10 Mins To Bradford, 39 Mins To Pearson International Airport, 29 Mins To Vaughan/Barrie. Close to Honda factory and Bradford bypass. A Gated classic Mediterranean Villa with upgrades everywhere. Over 7000 Sf. 8+Bedrooms 7 Bathrooms, 14' Ceiling mouldings, Coffer-Ed Arches, And pot Lights. Gorgeous Kitchen. Heated 3 Car Garage. Natural Pond. (id:45725)
10048 Urlin Crescent
Lambton Shores (Port Franks), Ontario
Welcome to your future cottage or year round home in Port Franks on a quiet crescent! Tucked away among mature trees, this lot offers the perfect setting for your dream new build! Enjoy the beauty of nature right at your doorstep while still being close to everything this incredible community has to offer. Spend your days exploring scenic hiking trails and conservation areas, relaxing on private beaches, or hitting the greens at a nearby golf course. Love boating? With easy access to marinas and boat launches, adventure is always within reach! Don't forget to visit the vibrant Pinery Market for local treasures. Whether you're dreaming of a summer retreat or a year-round escape, this is your chance to build something special in a truly breathtaking setting! (id:45725)
3 - 242 King Street
Barrie (0 West), Ontario
Industrial Commercial Design Build Opportunity To Accommodate Various Size Requirements.Target availability Q1 (2026). Located In Highly Coveted South Barrie Business Park With Easy Access To Hwy 400 Via The Mapleview Interchange. (id:45725)
1 - 242 King Street
Barrie (0 West), Ontario
Industrial Commercial Design Build Opportunity To Accommodate Various Size Requirements.Target availability Q1 (2026). located In Highly Coveted South Barrie Business Park With Easy Access To Hwy 400 Via The Mapleview Interchange. (id:45725)
21 Chatham Street
Hamilton (Kirkendall), Ontario
Located in the desirable Kirkendall neighborhood, this well-maintained two storey, three bedroom, two bathroom detached home offers the perfect blend of modern updates and timeless charm. Step inside to a thoughtfully updated kitchen designed for culinary creativity with a unique breakfast nook, flowing seamlessly into a separate formal dining room that is open to the living room and ideal for hosting family and friends. A cozy family room provides a welcoming retreat, while the convenience of main floor laundry and 4-piece bath enhances everyday living. The upper level includes three spacious bedrooms and a beautifully updated 3-piece bathroom. Outside, a detached single-car garage with back-alley access presents exciting future ADU potential. This home is perfectly positioned within walking distance of Lockes vibrant shops and cafes, renowned schools, and scenic parks, offering a true community feel. (id:45725)
1915 - 77 Shuter Street
Toronto (Church-Yonge Corridor), Ontario
88 North Condo, Studio Unit With Open Concept Living/Dining, Modern Kitchen W/ B/I Appliances, Bright View Unit , W/ A Closet Large Balcony Window. Spacious Bathroom With Bathtub, Downtown Core, Close To Yonge/Queen, Near 2 Subway Stations And Eaton Center. Mins To Ryerson U, Walkable To Grocery, Shopping, Restaurants, Financial District. Steps To St Michael Hospital And Queens Street Shopping Area (id:45725)
8 - 325 Mclean School Road
Brant (South Dumfries), Ontario
Nestled in the serene enclave of St. George, Ontario, this stunning custom-built bungalow offers over 7,000 sq. ft. of refined living space on a private 1-acre lot, surrounded by 10 acres of protected green space.Elegant Interiors & Thoughtful Design. Step into the grand foyer with soaring 16-ft cathedral ceilings that flow into the breathtaking great room, featuring a cozy two-sided fireplace. The gourmet kitchen boasts top-tier appliances, ample cabinetry, and a walk-in pantry (currently a charming coffee nook!). A formal dining room, separate breakfast area, and inviting sitting space complete this elegant main floor.Comfort & Functionality. Four spacious main-level bedrooms offer comfort and versatility, with the primary suite serving as a tranquil retreat. A dedicated laundry/mudroom enhances everyday convenience.Sprawling Finished Basement & Custom Wet Bar. The impressive 3,000+ sq. ft. basement is an entertainers dream, featuring a custom-built wet bar, expansive rec and games rooms, and three additional bedrooms. A separate cold room adds valuable storage.Outdoor Oasis & Ample Parking. Enjoy uninterrupted views, scenic trails, and a heated workshop for all your projects. The attached garage accommodates up to nine vehicles perfect for car enthusiasts.Prime Location. Just 10 minutes from Cambridge and Brantford, this home offers the perfect blend of rural tranquility and city convenience. More than a home, this is a sanctuary where luxury meets nature. (id:45725)
122 Davis Trail
Essa (Thornton), Ontario
This beautiful home in the desirable area of Thornton is a gem, both inside and out. Featuring 4+1 bedrooms, it offers ample space for a growing family. The massive family room boasts a stunning cathedral ceiling, creating an open and airy feel. Convenience is key with a main floor laundry room with walk out to gorgeous fully fenced yard. The beautifully finished basement is a retreat all on its own, complete with a family room, wet bar, games room, exercise room and bedroom. Outside, the gorgeous backyard is a private oasis, highlighted by an inground saltwater pool, pool cabana, firepit and cookout providing the perfect spot for relaxation and outdoor fun - perfect for entertaining. (id:45725)
721 Courtland Place
Burlington (Brant), Ontario
Welcome to this sprawling ranch on a quite cut de sac, with 3542 sq ft of living space on a 270 ft deep PARK like lot. You'll be greeted by a sunlit living room with expansive windows, custom built-in bookcases and wood FP. The kitchen boasts new flooring (2024), granite countertops, maple cabinets, gas stove and stainless steel appliances. The elegant dining room overlooks the lush backyard oasis flowing to a private library/office with additional bookcases, and a gas-burning fireplace. On the main floor, discover two spacious bedrooms. The lower level offers two additional bedrooms, a versatile living area, a home gym space, a 3 pc and 2 pc bathroom. The laundry/mudroom area provides added convenience, with access to the single-car garage. Step outside to your expansive outdoor haven, complete with pool, waterfall, ( 2012), built in Lynx BBQ, mini fridge, and burner, fully fenced massive lawn space. The highlight is the 4 season Carriage House, including a mini kitchen, gas fireplace, roll up window to the pool patio, 2 pc bath, roughed in outdoor shower. This retreat offers year-round enjoyment, use as a guest suite, teen retreat, hobby area, the list goes on. Nestled in downtown Burlington's most coveted neighbourhood, just moments from Brant Street, walking distance to shopping, schools, fine dining, Spencer Smith Waterfront Park and more. Don't miss the chance to make this remarkable property yours. (id:45725)
5 Glen Avenue
St. Catharines (458 - Western Hill), Ontario
Charming Two-Storey Family Home with In-Law Potential! Welcome to this delightful two-storey family home, offering the perfect blend of comfort, convenience, and opportunity. Boasting 3 spacious bedrooms and 2 full bathrooms, this home is designed for practical living with room for everyone. The full basement with a separate entrance opens up endless possibilities, making it ideal for in-law living, a rental unit, or even your dream home office setup. Situated in a prime location, this property is close to all amenities, including the GO station, major highways, shopping centers, public transit, and more. Commuting and daily errands have never been easier! Step outside and enjoy the spacious yard, perfect for hosting gatherings or unwinding after a long day. A large shed provides extra storage, while the single private driveway ensures ample parking space. Dont miss out on the chance to make this versatile and inviting property your own. (id:45725)
2036 Pitt Street N
Cornwall, Ontario
Great starter or retirement home on North Pitt Street with many updates in 2020 including new furnace and air conditioner, some electrical, some plumbing Abs & copper, updated washroom, kitchen, flooring was either refinished or replaced, new windows in both bedrooms. Basement is unspoiled but could easily be finished. Roof was re-shingled in 2020 and back portion was redone in 2023. 1.77 acre Lot backs onto Edgar street but no access from Edgar. (id:45725)
10 William Andrew Avenue
Whitchurch-Stouffville, Ontario
The Art of Timber Frame Construction. Our Dramatic Home Showcases Cathedral Ceiling With Almost 23' High With The Towering Strength And Beauty Of Exposed Posts And Beams United By Oak Dowels With Dovetail And Mortise And Tenon Joints Built By Normerica. Open Concept Bungaloft Is Nestled In Green Enclave Adjacent To Royal Stouffville Golf Course. Enjoy Terrific Views From The Rear Deck, Patio, Even Nearly Each Window. Tropical Bohemian Curtains Filled In Living/Dining/Family Room. The Peaceful Space Atmosphere Allows People Fully Relax. Walkout Bsmt With Licence Of Airbnb Rental From Stouffville City Hall Which earned over $25,000 of Rental Income per year. Why Are There Cracks in the Timber of New Timber Frame Structure? You May Think Its A Flaw In The Timber Used, But Rest Assured, Its NOT! Pls Check Out Attached Files in Website. Irregular Lot 183.38ft x 279.91ft x 163.12ft x 82.08ft x361.16ft x 121.77ft. (id:45725)
708321 County Rd 21
Mulmur, Ontario
Contemporary luxury, newly renovated 3 bedroom home with steel roof, soaring ceilings, gorgeous light throughout. Pella windows, beautiful baths with stone finishes, towel warmers and gleaming glass. 2 huge master suites with cathedral ceiling, walk-in closet and 5 piece ensuites give you the choice of having the top floor all to yourself or having a main floor retreat with extra bonus room perfect as a nursery or office space. Kitchen is bright and open, recently renovated (2022) with a huge island, walk-in pantry and quiet views of the gardens. Quartz backsplash and counters and high-end appliances. Open-concept family room with woodstove for cozy winter evenings and walkouts to a large patio courtyard area in the summer. Every room is spacious with views of your private yard or the small run-in barn with water and paddocks located behind the house. Detached garage with space for 3 vehicles and loft above the garage. Beautifully kept and manicured throughout. A wonderful country getaway conveniently located within 10 minutes of Creemore, skiing and Mad River Golf. (id:45725)
318 - 195 Mccaul Street
Toronto (Kensington-Chinatown), Ontario
Welcome to The Bread Company! Never lived-in, brand new 1065SF Premium Three Bedroom floor plan, this suite is perfect! Stylish and modern finishes throughout this suite will not disappoint! 9 ceilings, floor-to-ceiling windows, exposed concrete feature walls and ceiling, gas cooking, stainless steel appliances and much more! The location cannot be beat! Steps to the University of Toronto, OCAD, the Dundas streetcar and St. Patrick subway station are right outside your front door! Steps to Baldwin Village, Art Gallery of Ontario, restaurants, bars, and shopping are all just steps away. Enjoy the phenomenal amenities sky lounge, concierge, fitness studio, large outdoor sky park with BBQ, dining and lounge areas. Move in today! (id:45725)
A318 - 1655 Carling Avenue
Ottawa, Ontario
Experience refined luxury at Carlton West in this spacious 2-bedroom apartment, designed for modern living with floor-to-ceiling windows, sleek quartz countertops, and premium luxury vinyl flooring. The modern kitchen features high-end built-in appliances, including an integrated microwave/hood fan, dishwasher, stove/oven, and refrigerator, while in-suite laundry adds convenience. Relax in the spa-inspired bathroom with a deep soaking tub and enjoy the ease of keyless entry. Residents have access to world-class amenities, including a state-of-the-art fitness center, yoga studio with complimentary classes, a rooftop terrace with an entertainment lounge and outdoor grilling stations, a resident lounge & club room, co-working spaces, a game room, and secure bike storage. T his pet-friendly community also includes WIFI, with additional parking/EV Parking and locker options available at an extra cost. Move in by July 2025 and enjoy one month FREE rent! Schedule your tour today and discover luxury living at Carlton West. See virtual tour of the model unit in the link provided. Photos are of the model unit which is the same layout as this unit. (id:45725)
A206 - 1655 Carling Avenue
Ottawa, Ontario
This spacious 3-bedroom apartment, a rare offering in this market with only a limited number of units available. Welcome to Carlton West! Designed for modern living, this exclusive residence features floor-to-ceiling windows, sleek quartz countertops, and premium luxury vinyl flooring. The gourmet kitchen boasts high-end built-in appliances, including an integrated microwave/hood fan, dishwasher, stove/oven, and refrigerator, while in-suite laundry adds convenience. Relax in the spa-inspired bathroom with a deep soaking tub and enjoy the ease of keyless entry. Residents have access to world-class amenities, including a state-of-the-art fitness center, yoga studio with complimentary classes, a rooftop terrace with an entertainment lounge and outdoor grilling stations, a resident lounge & club room, co-working spaces, a game room, and secure bike storage. This pet-friendly community offers include WIFI, with additional parking/EV Parking and locker options available at an extra cost. Move in by July 2025 and enjoy one month FREE rent! Don't miss this exclusive opportunity schedule your tour today and discover luxury living at Carlton West. See virtual tour of the two-bedroom model unit in the link provided. Photos are also of another unit in the building. (id:45725)
1013 Merrick Drive
Bracebridge (Oakley), Ontario
MUSKOKA Waterfront Oasis, just under 4 acres on desirable Wood Lake. Located only 20 minutes from downtown Bracebridge shopping, restaurants, theatre and more. Beautiful views of Wood Lake from 220' waterfront with private lagoon for boat parking. Many potential uses for this serene private waterfront property such as full time family home, Summer family retreat with 3 bedrooms, bunkie, AirBnB potential also with large income. Home has many features and upgrades, enjoy lake views from the oversized great room, living room and primary bedroom. Sunken living room with walk out to deck and pool. Large spacious kitchen with center island. 18' x 18' loft overlooking great room, exercise room with 2 piece bath and indoor hot tub. 3 bedroom bunkie fully insulated and heated for year round use. Large dining room off the kitchen perfect for large family dinners. Walk out to deck from the primary bedroom. Oversized deck overlooking waterfront and Inground heated pool with brand new liner 2024. 2 car insulated garage with pellet stove, lots of covered storage for toys with 2c-cans Quonset hut with lots of additional parking. Full Generac back up generator, waterfront gazebo for morning coffee or afternoon relaxation. New water treatment system in 2022 and new propane furnace 2024. This waterfront gem is a must see. (id:45725)
6354 Old Garrison Boulevard
London, Ontario
Step into luxury with Mapleton Homes latest masterpiece, The Beaumont. This stunning Model Home is a perfect blend of where modern elegance meets comfort. Situated on a 52ft building lot this 3,092 sqft. meticulously designed property features 4 bedrooms and 3.5bathrooms, offering ample space for families and guests to gather. This open concept home features beautiful hardwood floors, large efficient high end German made tilt-and-turn windows and amazing trim work throughout. A gourmet chef's delight with top-of-the-line appliances, large island, and custom cabinetry, perfect for entertaining or family meals. There is a dedicated workspace with natural light, ideal for remote work or quiet study time. This property is located in desirable Talbot Village (Southwest London) where residents enjoy close proximity to parks, walking trails and recreational facilities. Shopping, great schools, dining, gym and entertainment options are within a 5 minute drive. Book an appointment or stop by one of our open houses and see how Mapleton Homes can build your dream home for you. We have several plans and prices tailored to your requirements and budget. (id:45725)
33 Ann Street
St. Marys, Ontario
This one owner semi detached is fresh on the market and is perfect for those looking for a relaxed retirement residence or someone just starting out in the market. The main floor of this open concept accessible plan features a large living room with cozy gas fireplace, a wide open kitchen-dining room with access to the expanded deck with retractable awning and gas barbecue. The master bedroom is a generous size with lots of storage and the bathroom is extra large with an accessable shower. The laundry area is located on the main floor for easy access. The lower level of the home features a large games room-family room area, lots of additional storage areas and a large second bedroom. The existing two piece bath can be converted to a three piece bath if required. Enjoy one of the largest lots on the block from the private rear deck or watch the neighborhood as you enjoy your coffee and relax on the comfy front porch. The single car garage and the paved drive feature lots of parking for you and your guests and the garden shed is perfect for those yard tools. All this in a great area of St. Marys close to the trail network, the hospital, and of course the Sunset Diner is just a few steps away as well if you don't feel like cooking. Call your Agent to book a showing today. (id:45725)
15 Iron Bridge Court
Haldimand, Ontario
Welcome to 15 Iron Bridge Court, a beautifully maintained freehold bungalow townhome nestled on a quiet court in the heart of Caledonia. This 2+1 bedroom, 2.5 bathroom home offers a functional and inviting layout with a walk-out basement and plenty of living space. The open-concept main floor features a spacious kitchen with island and plenty of cabinet and counter space. The kitchen flows seamlessly into the living and dining area with access to a beautiful balcony overlooking the backyard. The primary suite features a walk-in closet and a 4-piece ensuite, while an additional bedroom/den, main floor laundry, and a powder room add to the convenience. The finished lower level is bright and inviting, featuring large windows, a walk-out to the patio, an additional bedroom with a large window, a 3-piece bathroom, and ample storage space. Located in a peaceful and desirable neighborhood. (id:45725)
13 Foothills Crescent
Brampton (Toronto Gore Rural Estate), Ontario
Stunning 5-bedroom, 5-bathroom detached home about 4,400 sqft of thoughtfully designed living space. Main Floor Features:Soaring 10-foot ceilings, creating an airy and spacious ambiance.Separate living, family, and dining rooms, perfect for entertaining and everyday living.A cozy library/home office ideal for work from home or study.A chef-inspired kitchen with a large center island, ample cabinetry, and modern finishes, seamlessly connecting to the family room.Convenient main-floor laundry room and direct access to the double car garage.All 5 spacious bedrooms designed with their own private full ensuite bathrooms for ultimate convenience.9-foot ceilings enhance the sense of space and comfort.Grand double-door entry with a porch adds charm and curb appeal.Spacious double-car garage with ample driveway parking. Two set of staircase for Bright 9-foot ceilings in the basement, offering potential for additional living space or recreation. Located in a desirable neighborhood, its close to schools, parks, shopping, and all the amenities you could need.Don't miss the chance to call this masterpiece your new home! Two furnace units and Two AC units for proper heat and cool throughout the home! (id:45725)
143 Legendary Trail
Whitchurch-Stouffville (Ballantrae), Ontario
Welcome to Ballantrae Golf & Country Club. A World-Class Community in the Heart of Ballantrae. This Grand Cyress Model is Ballantrae's Largest Home Featuring a Spacious Kitchen, Formal Dining & Living Room, Two Bedrooms, Den (could be a third bedroom as it has 2 closets) and lots of Storage. The Basement is finished with a Kitchenette and an extra Bathroom. Home features Granite, Hardwood, California Shutters, Large Windows providing an Abundance of Natural Light. The Private Back Patio overlooks one of the Community's Ponds which features a Fountain that runs 3 Seasons. The Garage size is 2+1/2. The 1/2 space originally housed a Golf Cart. The Monthly Maintenance is $694.59 which includes Grass Cutting, Snow Shovelling, Gardening, Irrigation System, Access to the Rec Centre ( Large Indoor Salt Water Pool, Hot Tub, Change Rooms, Sauna, Gym ,Billiards, Cards, Bocce, Tennis, Library. (Banquet rooms available to rent) and new Rogers Plan. (id:45725)
271 South Carriage Road
London, Ontario
* NO CONDO FEES * Plenty of upgrades included in this price * Basement is being finished now * Welcome to 271 South Carriage Rd built by Kenmore Homes; builders of quality homes for 70 years. This one-storey freehold townhome offers a versatile and modern living experience with 3 bedrooms (2+1) and 3 full bathrooms. Your main level features 1292 sqft, open concept kitchen, dining and living room with large windows at the back allowing plenty of natural daylight to shine off the engineered hardwood. The kitchen offers lots of storage, counter space and an island perfect for cooking with the family or entertaining guests. The 2 bedrooms are spacious with the primary bedroom providing you a walk in closet and ensuite bathroom with an additional full bathroom on the main floor. Main floor laundry room for convenience. Enjoy the covered deck to bbq or enjoy your morning coffee. Your lower level includes the third bedroom, 4 pc bathroom, large rec room, and an additional space for a den or office. This exceptional home not only provides customizable living spaces with premium finishes but is also situated in the desirable North West London in Hyde Park. Local attractions and amenities include Western University, vibrant shopping centres, picturesque parks, sprawling golf courses, and much more. (id:45725)
457 Queen Mary Drive
Brampton (Northwest Brampton), Ontario
Welcome to your dream townhouse nestled in a vibrant neighborhood of Northwest Brampton, primed for those seeking both comfort and convenience. Step inside to discover an interior that blends contemporary design with practical living, with each corner of this home optimized for your lifestyle. This stunning new listing features three well-appointed bedrooms, including a large primary bedroom ensuring ample privacy and space for everyone in the family. Each of the 4 bathrooms reflects modern aesthetics and functionality which is also carried throughout the rest of the home with open concept living and tons of natural light. Downstairs, you will discover a fully finished basement equipped with a large rec room, separate 3-piece bathroom and separate laundry room making it full of boundless possibilities. Outside, your new home positions you perfectly to reap the benefits of its great locale. With close proximity to great schools, shopping, restaurants and beautiful parks and trails, this home offers it all. All these conveniences come bundled in a community that balances urban perks with family friendly charm. Don't miss out on making this beautiful townhouse your own slice of paradise! Taxes estimated as per city's website. Property is being sold under Power of Sale, sold as is, where is. (id:45725)
302 - 9519 Keele Street
Vaughan (Maple), Ontario
Located in the award-winning Amalfi Condos in Maple, this Sorrento III model offers a functional and well-designed layout overlooking the landscaped courtyard and water fountain. Situated in a boutique building, this spacious 2-bedroom (bedroom #2 with the closet is currently used as a sitting room), 2-bathroom unit is filled with natural light and designed for comfortable living.The kitchen features full-sized appliances, ample cabinetry, and a breakfast bar, providing plenty of storage and prep space. The primary bedroom includes his and hers closets and a 3-piece ensuite. A laundry closet with a sink adds extra convenience, a rare feature in condo living. Parquet flooring runs throughout. A large balcony extends the living space, perfect for enjoying the outdoors. Includes one parking space and a locker. Excellent Building Amenities: Landscaped Courtyard Area, BBQ Area, Tables, Chairs, Benches, Bocce Court, Heated Indoor Pool, Sauna & Change Rooms, Exercise Room, Lounge/Party Billiard. Visitors Parking Interior and Exterior. LOCATION LOCATION LOCATION Proximity to Public Transit (Go Station) Subway, Hwy 400, 407, Vaughan Mills, Canada's Wonderland, Churches, Schools, Cortelucci Regional Hospital, Parks, Recreation facilities plus much more. A great opportunity in a sought-after building! (id:45725)
361 Con 1 Plantagenet Road
Alfred And Plantagenet, Ontario
Magnificent waterfront property along the Ottawa River. What a breathtaking view with wall-to-wall windows, cathedral ceilings and two-sided fireplace offers the warmth of this exquisite residence. There is also a modernized kitchen with stainless steel appliances, including washer & dryer, one bedroom and one bathroom. Upper level offers a second bedroom with ensuite, and a loft that could be closed in to make a third bedroom if needed. Appreciate your summer days on this extra wide verandah with see through railing. Dock your boat and experience the fun of water ways. Best of all it is ready to move in! (24 hrs irrevocable) (id:45725)
901 - 1990 Bloor Street
Toronto (High Park North), Ontario
Enjoy Every Sunset in Style! This stunning Cecconi Simone-designed condo in the heart of Bloor West Village is a must-see! Featuring a west-facing balcony, soak in breathtaking views as you unwind after a long day. The bright, open-concept layout boasts floor-to-ceiling windows, 9-ft ceilings, and wide plank floors, creating an airy and modern feel. The sleek kitchen is equipped with built-in integrated appliances, granite counters, and ample storage. A semi-ensuite bath, ensuite laundry, and premium finishes throughout add to the effortless comfort of this unit. Steps from High Park, the subway, top-rated restaurants, shops, and more. Includes parking and locker. Don't miss this incredible opportunity to live in one of Toronto's most sought-after neighbourhoods! Integrated B/I Fridge, B/I Dishwasher, B/I Oven, S/S Cooktop, Existing Light Fixtures, StackedWasher/Dryer And Existing Window Coverings. Wardrobe In Bedroom Included & Media Stand InLiving Room Included. (id:45725)
2603 - 4099 Brickstone Mews
Mississauga (Creditview), Ontario
CORNER UNIT! Bright south-west sun-filled exposure, views of Lake Ontario, Niagara Escarpment, enjoy both the sunrise and sunset! Large 2 beds/2 full baths + DEN. Stand-up shower. Updated modern flooring, high baseboards, neutral paint & décor, lighting, stainless steel appliances, backsplash, granite counters, commercial sink, 9 ft breakfast bar. Open concept plan, 9 ft ceilings, floor to ceiling windows & sheers. 986 SqFt (builders plans, Birch Model) including large19x5 ft covered balcony with raised composite tiles, sweeping views and overlooking the landscaped gardens. In-suite laundry. Two central furnace/AC units for zoned comfort. Parkside Village Luxury Building & 50,000 SqFt of Amenities, pool, hottub, sauna, gym, yoga, billiards, games room, kids room, movie theatre, library, extensive in/outdoor recreation, rooftop gardens, BBQ, party rooms, lounges, wine cellar, internet lounge, onsite property management, 24hr concierge, ground floor Starbucks & restaurants. Prime Square One location. Walk to GO Transit, Sheridan College, Schools, Parks, amenities galore! Handy underground parking spot, storage locker & bike storage all next to the elevator for easy access. Pride of ownership! Smoke-free, pet-free, spotless home! Move-in ready! (id:45725)
38 - 9141 Derry Road
Milton (1027 - Cl Clarke), Ontario
This tenanted live/work property at 9141 Derry Rd, Milton, offers a unique opportunity to own a versatile space combining both residential and commercial uses. The property features a well-maintained living area on the upper level, with 3 bedrooms and 4 bathrooms, providing a comfortable, functional space for family life or relaxation. The lower level includes a dedicated commercial space with its own entrance, perfect for retail, office use, or any small business venture, and offers excellent exposure to Derry Road.Currently tenanted, this mixed-use property benefits from zoning that allows both living and working in one location, offering income potential while enjoying the convenience of having your business right at home. The ample parking available serves both residential and commercial tenants, and the location provides easy access to major highways, including Highway 401, making commuting and client access convenient. Situated just minutes from Miltons growing downtown core, the property benefits from the rapid growth in this dynamic area. Whether you're an investor looking for rental income or a business owner seeking a space to both live and operate your business, 9141 Derry Rd presents a rare opportunity in one of Ontario's fastest-growing communities. (id:45725)
609 - 1 Hurontario Street
Mississauga (Port Credit), Ontario
Step into the elegance of Suite 609, a fully renovated corner unit offering the best of Port Credits waterfront lifestyle. From the moment you enter, you'll be captivated by the high-end finishes, thoughtfully designed spaces, and breathtaking wrap-around terrace a feature unique to this suite.This stunning home boasts premium vinyl flooring throughout the main area and high-end laminate in both bedrooms, combining durability with modern style. The chefs kitchen is equipped with AEG appliances, a wine fridge, and sleek finishes that make cooking and entertaining a delight. Floor-to-ceiling windows flood the space with natural light, while the open-concept design maximizes the panoramic unobstructed south views of Lake Ontario and beautiful westerly sunsets.The primary bedroom retreat features a beautifully renovated ensuite with a steam shower, offering a spa-like experience in the comfort of your home. The second bedroom includes a custom-made queen-size Murphy bed, providing flexibility for guests while maintaining a stylish and functional space.Living at 1 Hurontario means embracing the best of condo living an upscale adult-friendly building with top-tier amenities and a true sense of community. Enjoy the convenience of steps to the GO Train, making downtown Toronto easily accessible, and take advantage of Port Credits vibrant waterfront, where restaurants, boutique shops, and year-round activities are just a short walk away.This is more than a home its a lifestyle by the lake. (id:45725)
202 - 110 Sykes Street N
Meaford, Ontario
Welcome to downtown Meaford's charming 1-bedroom condo. Nestled within a historic 9-unit building, this cozy retreat offers a blend of modern comfort and rich heritage. Step inside to discover newer windows, a unit entry door, and upgraded security features, ensuring peace of mind and style in every corner.Residents enjoy free on-site laundry facilities, adding to the convenience of this well-maintained building. Embrace the vibrant downtown lifestyle with waterfront strolls, boutique shopping, and dining options just steps away. Explore the beauty of Meaford with nearby biking and walking trails, perfect for outdoor enthusiasts, and just a stones throw from Georgian Bay. Experience the charm of yesteryear with exterior features that pay homage to the building's historic roots. Ideally located close to the quaint village of Thornbury, Blue Mountain, and Collingwood, where you can experience endless adventures throughout the year and explore unique shops and restaurants. (id:45725)
