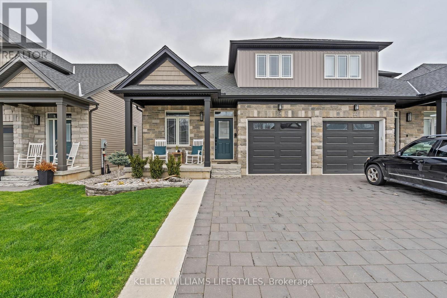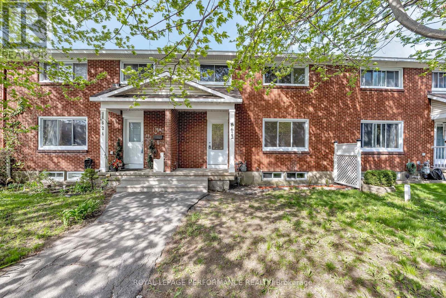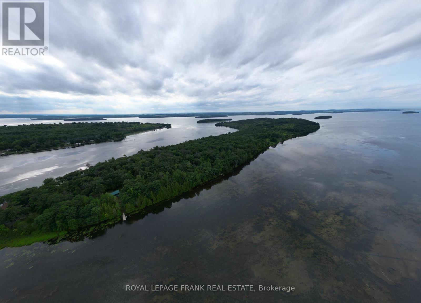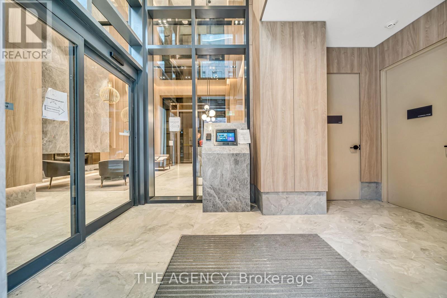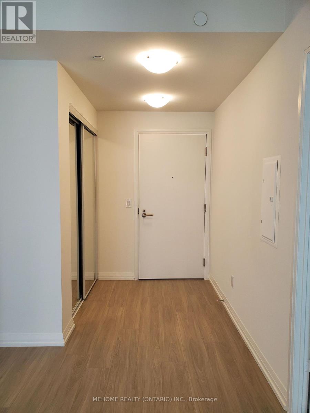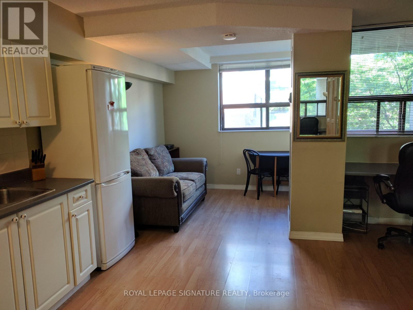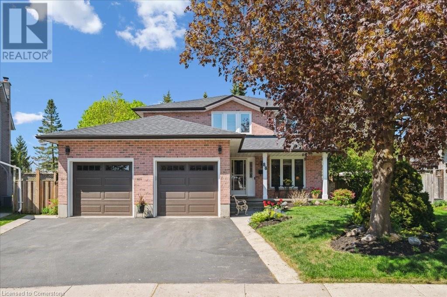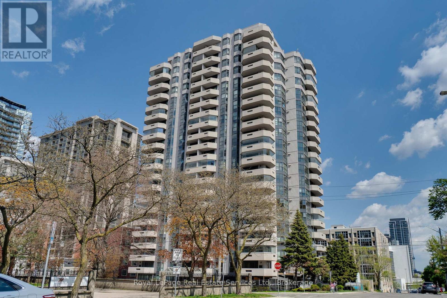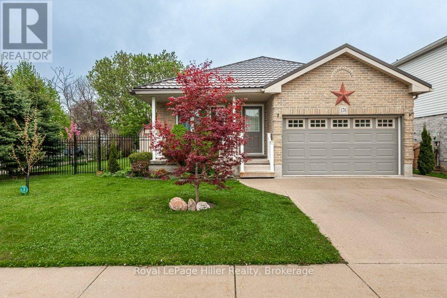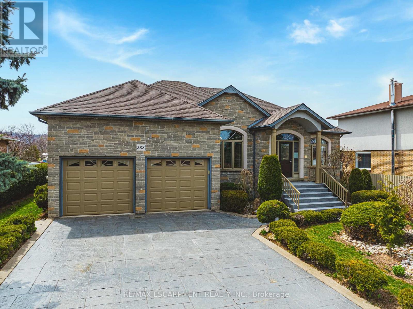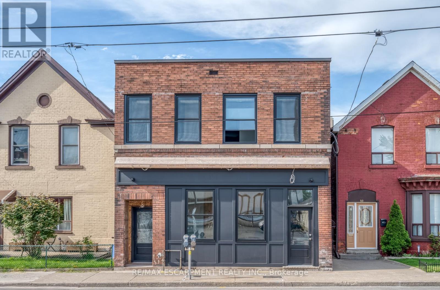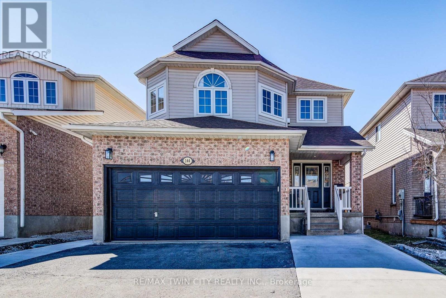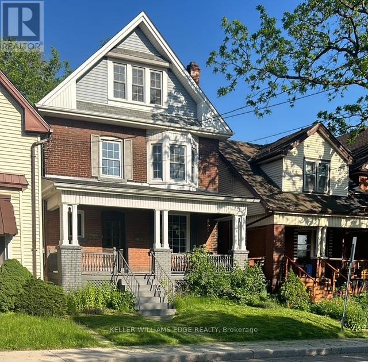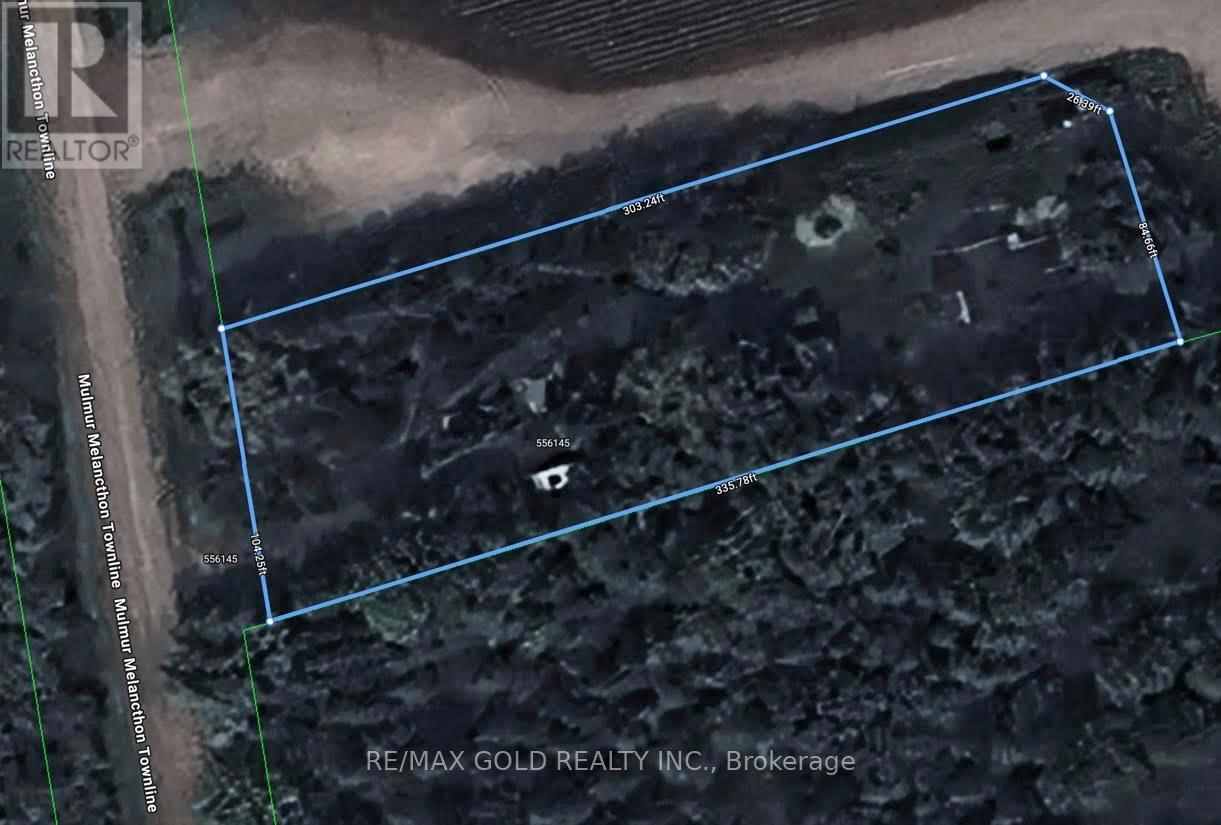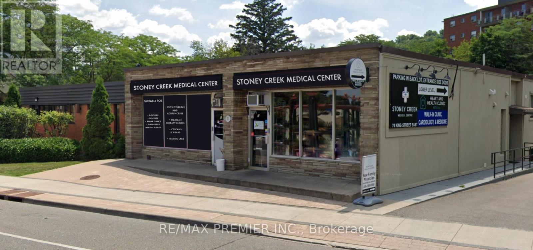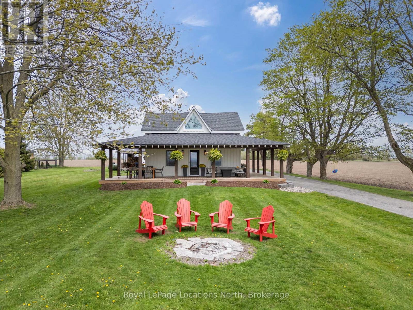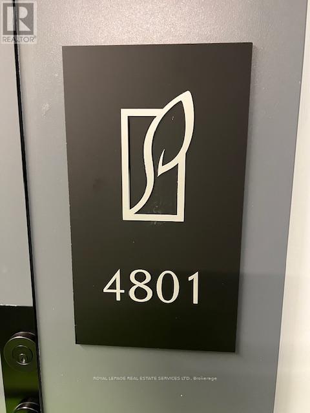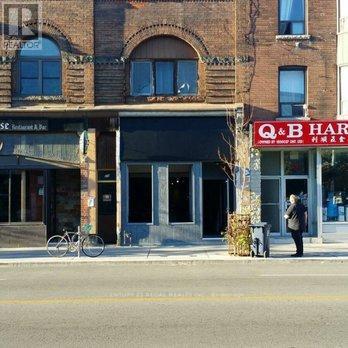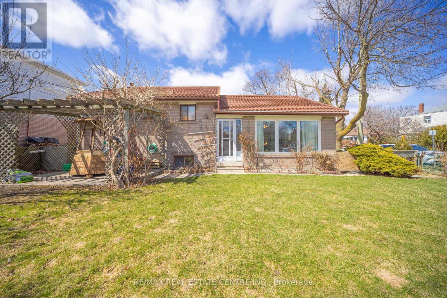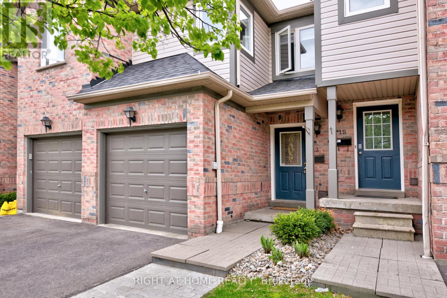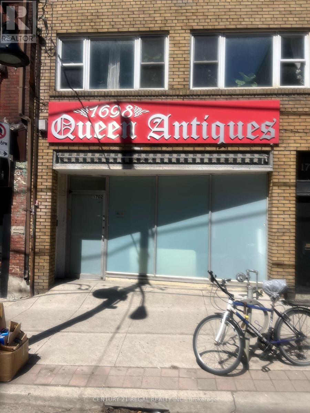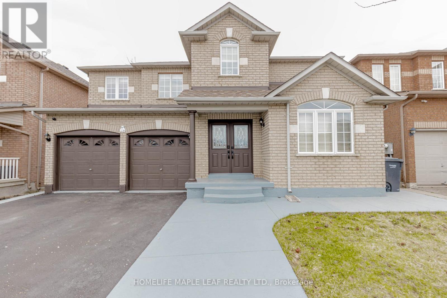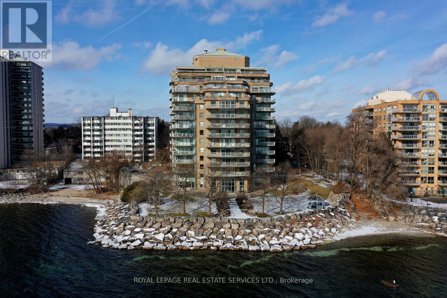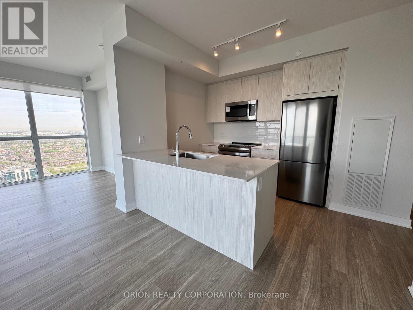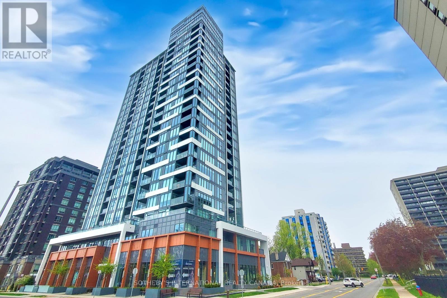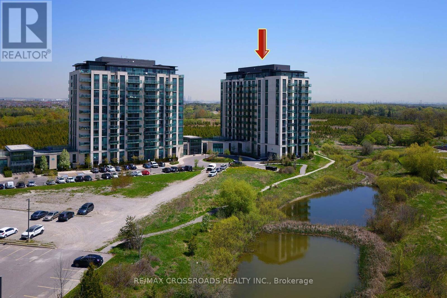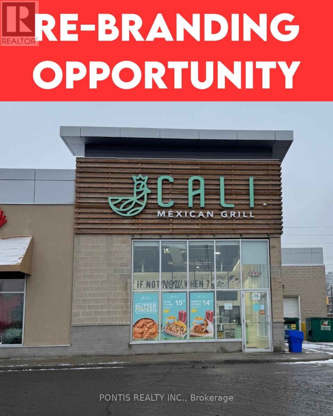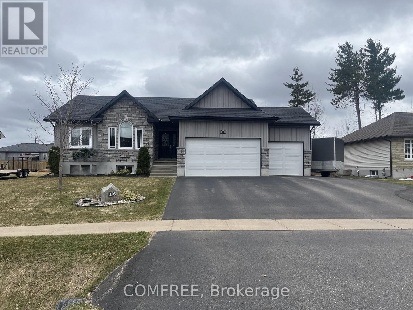19 Stintzi Drive East
Morson, Ontario
Year-round home south of Morson, on Lake of the Woods. Built in 2001 and sold fully furnished, this turnkey two-bedroom, one-bathroom home is ready for you to move in and start enjoying. The main floor features an open-concept kitchen, dining, and living area, plus a three-piece bath with laundry. The living room opens onto a bright enclosed sunroom that leads to the front yard—perfect for morning coffee or evening unwinding. Upstairs, you’ll find two bedrooms, including a spacious primary bedroom with a cozy sitting room and a great view. The garage, built in 2006, has room for all your gear, and with one 36-foot bay, it’s ideal for storing your boat. If you’re a fisherman, hop in the truck and head north on Highway 621. In about 15 minutes, you’ll hit multiple boat launches and be dropping a line in no time. Or head south about 10 minutes and launch near Bergland on the Little Grassy River. In the winter, you don’t have to go far to enjoy great ice fishing. Make this cabin your home base and unlock everything this area has to offer—world-class fishing, unbeatable hunting, and endless outdoor adventure. The road, all the way in from Highway 621, is municipally maintained year-round. Services include: a 200-amp electrical panel, water drawn from a dug well with a concrete casing, and an under-sink water filtration system. Electric baseboards and a wood-burning stove provide heat. Septic system. (id:45725)
3 Woodland Lane
Magnetawan, Ontario
Welcome to Echo Beach Cottage Resort Inc! Do Not Miss this Rare Opportunity to Own 1400+ Feet of Prime Sandy Waterfront with Shallow Sloping Entry Perfect for Swimming. Strategically Located Close to the Mouth of Ahmic Lake on the Magnetawan River Shores. Echo Beach is Thriving Owner-Operated Business and Features a 4 Bedroom, 3 Bathroom Main House and 10 Recently Insulated and Updated Rental Cottages on the Water Ranging from 1 to 5 Bedrooms. The Property Boasts an Extensive Waterpark, 9 Hole Mini-Putt Course, Long Sandy Beach, Large Open Field with over 20 Acres for Future Development and So Much More! The Private Cottages Are All Generously Spaced and Come Fully Furnished and Equipped with Their Own Kitchen, Decks, Patios, Private Gazebo, 7 Docks and a Boat Launch. With Over 43 Miles of Lakeshore, This Body of Water has an Abundance of Fishing Including, but not Limited to, Walleye, Crappy, Northern Pike, Bass. Fish off one of the Many Docks, in one of the Fishing Boats, or Go Ice Fishing in the Winter Months with a Fish Hut. This Amazing Property Offers an Abundance of Nature, Tranquility, and Plenty of Trails to Explore. TransCanada Trail is right there for those Snowmobile Lovers. Continue to Enjoy as a Cottage Resort Business, change it to a Family Compound, or Explore Other Redevelopment Opportunities. Currently the Weekly Potential is up to 80+ People! There is so Much Potential for Growth by Adding a Seasonal Trailer Park, Campground, Cabins or More Cottages to the Expansive Field. This Stunning Resort has not yet Reached its Potential! Opportunities are Endless!!! An Extensive Chattel List to Be Provided Upon Request. Purchaser to Honour All Bookings for the Summer Season (Currently 90% Booked). (id:45725)
1611 - 39 Mary Street
Barrie (City Centre), Ontario
Welcome to luxury lakeside living in the heart of downtown Barrie! This 2-bedroom, 2-bathroom suite in the highly sought-after Debut Waterfront Residences offers an exceptional blend of style, comfort, and convenience with unobstructed south-facing views of Kempenfelt Bay that will take your breath away. Inside, you will find 829 sq ft of modern, open-concept living space, designed to impress with 9-ft ceilings, floor-to-ceiling windows, and wide-plank laminate flooring throughout. The gourmet Scavolini kitchen boasts custom Italian cabinetry, premium integrated appliances, a versatile movable island, and solid surface countertops perfect for cooking or entertaining. The spacious primary bedroom offers tranquil water views, while both elegant bathrooms feature frameless glass showers, contemporary vanities, and porcelain tile flooring. Whether you're hosting guests or working from home, the smart layout provides flexibility without compromising on luxury. Step onto your private balcony to enjoy fresh lake breezes and spectacular sunrises. This is waterfront living at its finest. Located just steps from the waterfront, you will love being within walking distance of trails, parks, over 100 shops and restaurants, as well as the Barrie Bus Terminal and Allandale GO Station. Georgian College is only minutes away, making this a fantastic option for professionals, students or downsizers. Don't miss your opportunity to rent one of the best-located suites in this landmark building. Must Provide Rental Application, Employment Letter, 2 Recent Pay stubs, Copy of Gov Issued Id, Full Credit Report W/Score, Sch B W/ Offer. Tenants Required to Pay For All Utilities, & Tenant Liability Insurance. Bank Draft Deposit Required, $200 Key Deposit. Triple AAA tenants only. (id:45725)
217 Main Street
Brock (Beaverton), Ontario
Unique Bungalow Style house located in Beaverton. This spacious 4-bedroom, 3-bathroom(2 Ensuite) home features laminate flooring throughout, with tile flooring in the kitchen. The open-concept design is accentuated by modern pot lights, creating a bright and welcoming atmosphere. The property includes an attached garage with space for 2 vehicles inside and additional driveway parking for 4 vehicles. The exterior boasts a combination of brick, shingle, and vinyl siding, providing both durability and aesthetic appeal. Situated near the beach, this home is ideally located just 30 minutes from Orillia, Lindsay, and Sutton, and less than 1.5 hours from Toronto. This prime location is close to Lake Simcoe, schools, stores, a marina, parks, beaches, a community center, a church, and a curling rink. The basement is currently being developed into a legal suite with its own separate entrance. Upon completion, it will feature two bedrooms, one 3 pc washroom, a kitchen, and durable vinyl and tile flooring throughout. This functional, self-contained space will offer flexibility for guests and family, adding both convenience and value to the home. (id:45725)
24 Compass Trail
Central Elgin, Ontario
This turnkey 2-storey semi-detached home offers an exceptional blend of modern elegance and practicality, perfect for those seeking both style and function. Located in the desirable beach town of Port Stanley, this home features stunning upgrades throughout. Upon entering, you'll be greeted by a spacious and bright open-concept layout. The heart of the home is the beautifully designed kitchen, complete with upgraded cabinetry extending to the ceiling, offering ample storage and a sleek, contemporary feel. The kitchen seamlessly flows into the dining and living areas, which showcase a striking vaulted ceiling with shiplap detailing, creating a welcoming atmosphere for family gatherings and entertaining. The main floor also features a versatile den, highlighted by a trendy feature wall and a barn door, ideal for an office, reading nook, or additional living space. The main floor primary bedroom is a true retreat, offering a peaceful sanctuary with a luxurious 4-piece ensuite. The home is carpet-free, boasting durable, easy-to-maintain flooring throughout including engineered hardwood on the main floor, ceramic tiles in most wet areas and LVP on the second level. As you head upstairs, note the poplar stairs, the bonus family room, 2 additional bedrooms and a 4 piece bath. Outside, the fully fenced yard is the perfect place to unwind or entertain, with a 12 x 12 pressure-treated deck ready for summer star gazing. With an attached single garage, this home offers additional storage space and convenient parking including a double, private drive. Honourable mentions: main floor laundry, landscaped front yard, inground sprinklers, appliances included and magazine quality decor. A must see - book your showing today! (id:45725)
622 Borthwick Avenue
Ottawa, Ontario
Well-maintained, natural light-filled 3-bedroom, 2 full bathroom home with a smooth, easy-flowing layout. Spacious living areas and a functional design make it perfect for everyday living. Enjoy a private sunny backyard with a deck, great for relaxing or entertaining. Conveniently located close to grocery stores, public transit, and schools. This home is perfect for young families or first-time home buyers. Hardwood floors refinished (2025), Freshly painted main and second floor (2025), replaced all outlets and light switches (2025). Great for young families or first time home buyers. 24 hours irrevocable on all offers. (id:45725)
220 - 201 Brock Street S
Whitby (Downtown Whitby), Ontario
Welcome to Station No 3. Modern living in the heart of charming downtown Whitby. Brand new boutique building by award-winning builder Brookfield Residential. Take advantage of over$100,000 in savings now that the building is complete & registered. The "Wellington" is a beautiful & bright 2-bedroom open concept suite with 2 full washrooms, at 791 sq. ft. Enjoy lovely finishes including kitchen island, quartz countertops, soft-close cabinetry, ceramic backsplash, upgraded black Delta faucets, 9' smooth ceilings, wide-plank laminate flooring, &Smart Home System. Additional in-suite storage in laundry area. Enjoy afternoon sun from your facing balcony, and floor-to-ceiling windows. Easy access to highways 401, 407 & 412.Minutes to Whitby Go Station, Lake Ontario & many parks. Steps to several restaurants, coffee shops & boutique shopping. Immediate or flexible closings available. 1 parking & 1 locker included. State of the art building amenities include, gym, yoga studio, 5th floor party room with outdoor terrace with BBQ's & fire pit, 3rd-floor south-facing courtyard with additional BBQ's, co-work space, pet spa, concierge & guest suite. (id:45725)
3 Whites Island
Alnwick/haldimand, Ontario
Imagine owning your own waterfront island escape! Island waterfront vacant lot on Rice Lake on the Trent Severn Waterway. 1.8 acres with deeded mainland parking, hydro at the lot line....ready for your personal vision. ISLAND LIFE.......THERE IS NO OTHER!!!! (id:45725)
2005 - 252 Church Street
Toronto (Church-Yonge Corridor), Ontario
Welcome to 252 Church Street A Brand New Condo in the Heart of Downtown Toronto Experience urban living at its finest in this stunning new condo located just steps from the Eaton Centre, Yonge-Dundas Square, Toronto Metropolitan University, and an abundance of shopping, dining, and entertainment options. This bright and modern unit features a sleek, contemporary design with large windows that flood the space with natural light. It offers a well-appointed 1-bedroom layout with a spacious deni--deal as a home office or easily convertible into a second bedroom. The unit also includes one spacious bathroom. Residents can enjoy access to premium amenities such as a 24/7 concierge, state-of-the-art fitness centre, outdoor BBQ terrace, co-working lounge, games room, and party room. Convenient access to public transit makes commuting a breeze. High-speed internet is included in the rent. (id:45725)
#802 - 8 Widmer Street
Toronto (Waterfront Communities), Ontario
Brand New Luxury/Never Lived In. Welcome to 8 Widmer By Plaza Corp. Located In The Heart Of The Entertainment District And Toronto's Tech Hub - Central Is The Centre For Future Living. This Beautiful 1 Bedroom & 1 Bathroom Features S/S Appliances, Built-In Closet Organizers . 100/100 Walk Score. Few Minute Walk To Osgoode Subway, Minutes From Financial And Entertainment District* Close To CN Tower, Rogers Centre, Scotiabank Arena, Union Station, TTC & Subway, TIFF, U of T, Shopping, Clubs, Restaurants and More. ** A MUST SEE!** Move In Immediately And Enjoy! (id:45725)
511 - 8 Scollard Street
Toronto (Annex), Ontario
Located in the heart of Torontos most prestigious neighbourhood, this stylish studio places you steps from luxury shopping, renowned dining, University of Toronto, and cultural hotspots like the ROM, Ramsden Park and the renowned Casa Loma. Enjoy 9-ft ceilings, brand new waterproof vinyl floors (2025), a granite eat-up counter, mirrored backsplash, stainless steel appliances, and a new ensuite washer/dryer (2025). Step onto your private balcony to enjoy your morning cup of coffee on the sun-filled, north facing balcony with beautiful views of Yorkville. Building amenities include a fitness centre, sauna, guest suites, meeting rooms, and 24/7 concierge & security. This is the perfect urban retreat with an unbeatable lifestyle appeal! (id:45725)
Up-248 - 53 Mccaul Street
Toronto (Kensington-Chinatown), Ontario
Perfectly located Studio condo in Village by the Grange with 3 piece bathroom. Compact layout. All utilities included. Incredible amenities-games/Party Room, Outdoor pool, Gym, Walkscore 100. Across the street from OCAD/AGO. Close to TTC. Minutes from Subway, Eaton Centre, Toronto General, Mount Sinai, Sick Kids, Chinatown. Queen West and the Financial and Entertainment Districts. Rental parking may be available thru building management (at extra cost) Can't beat location nor amenities. (id:45725)
1626 Park Royale Boulevard
Mississauga, Ontario
This beautifully upgraded home offers a perfect combination of modern comfort, functional design, and quality craftsmanship, making it ideal for families or multi-generational living. Recent mechanical updates include a high-efficiency furnace, upgraded air conditioning unit, and a tankless water heater, providing energy efficiency and consistent comfort throughout the seasons. The main level has been fully transformed with a custom open-concept kitchen that includes a dual fuel stove with gas and electric capabilities, a built-in microwave, range hood fan, fridge, dishwasher, and a newly installed gas line to support the upgraded cooking setup. The upper level features three spacious bedrooms and a fully renovated four-piece bathroom with modern finishes. The finished lower level has been converted into a complete self-contained suite, including a bedroom with a walk-in closet and a full kitchen with an electric cooktop, fridge, microwave, range hood fan, high-end kitchen sink, and cabinetry. A newly added three-piece bathroom, along with a washer and dryer, makes this level ideal for extended family or rental potential. Outdoor living is just as thoughtfully enhanced. The property includes a large metal gazebo with curtain, a pergola with top cover, a charcoal grill, two resin garden sheds, and one wooden shed. Fence-mounted solar lighting and stand column solar lights add ambiance and functionality to the yard. This home combines practical upgrades with welcoming living spaces both indoors and out, making it a rare opportunity in today's market. 1,979 fin.sq.ft total. (id:45725)
88 Rose Bridge Crescent S
Cambridge, Ontario
FIRST TIME ON THE MARKET!!! All brick 2-storey home with 5 bedrooms and 4 bathrooms located in the Hespeler area of Cambridge in proximity to 2 exit ramps of the 401 Hwy. Built on a premium pool sized lot it has plenty to offer for any family that has children, pets or extra live-in's. The fenced-in yard is a gardener's paradise which has beautiful easy to maintain gardens and areas for growing your own vegetable and there is still plenty of room for entertaining larger groups with a Pergolo patio area & hot tub. You will love the privacy the backyard provides! Inside, this home includes a carpet free main floor with a sunken family room with a wood burning brick fireplace, living room is bright and cheery with a large window, H/W floors & crown molding, dining room also has H/W floors & large window overlooking the vegetable gardens. Kitchen had new quartz countertops installed in 2024 and includes S/S fridge, stove & microwave along with a Bosch B/I dishwasher. Dinette area has a bay window overlooking the rear yard, patio & hot tub. The main floor also has a freshly painted Laundry room and 2pc. 2nd floor you will find 4 bedrooms with the Primary having a bright ensuite with W/I shower, heated tile flooring, skylight and plenty of counter space. There is still another 4 pc main bath located on the 2nd floor. If you require extra space the lower level is finished with a large recroom with wet bar, counter, shelving & cupboards. There is also an extra oversized bedroom with W/I closet and a 3pc ensuite. Additional information: the staircase was redone in 2023, roof shingles 2024, eavestroughs 2023, primary ensuite 2022, H/W floors in living room, dining room, primary bedroom and upper hallway 2023, kitchen quartz counter 2024, water softener 2024. Walking distance to schools, parks, arena, community centre, churches & close to great shopping and restaurants. (id:45725)
1103 - 67 Caroline Street S
Hamilton (Durand), Ontario
Bentley Place - ideally located in the heart of the city - is considered a walker's and biker's paradise . Love to shop and eat well? Stroll or cycle over to lively Locke Street. Excited by art? James Street North transforms into Art Crawl - a celebration of art, music and food. Not to be missed is the well-known and multi-cultural Nations Fresh Foods grocery store located nearby in Jackson Square. This spacious 1520 sq. ft. condo has 2 bedrooms (each with a walk-in closet) and 2 full bathrooms. The primary bedroom opens to its own balcony where you can enjoy a private early morning coffee. A separate dining room is seamlessly adjacent to the living room. The compact kitchen has a neutral backsplash, under cabinet lighting, stainless steel appliances and breakfast bar. All windows and patio doors were replaced in March 2025 and lend a modern vibe to the unit allowing oodles of natural light to stream in creating a very bright sun-filled space. THIS UNIT IS ONE OF ONLY A VERY FEW IN THE BUILDING that boasts the innovative Lumon retractable windows on the balcony. On windy, wet and cool days, the balcony glass can be closed to create a comfortable space with unobstructed views. On warm summer days, you can slide the retractable glass open fully or partially as you wish. This feature transforms your balcony into additional useable space that you can enjoy for many months of the year. This apartment has been painted throughout (except for the bathrooms) in April 2025. There is one parking spot included with this unit. Bentley Place is a well-managed property that offers its residents an entry security system, exercise room, party/meeting room and visitor parking. It is situated for convenient access to major highways and the GO station. Some photos have been virtually staged. (id:45725)
176 Franklin Drive
Stratford, Ontario
Welcome to this well-maintained all-brick bungalow, ideally situated on a corner lot in a bright and friendly Stratford neighbourhood. With a metal roof installed in 2017 and all major mechanicals replaced within the last 3 years including furnace, A/C, and hot water tank, this home offers worry-free living and excellent value. Inside, you'll find a functional layout featuring 2 bedrooms on the main level and 2 additional bedrooms downstairs, perfect for families, seniors looking for one floor living, or hosting guests. The main floor boasts a spacious 4-piece bathroom complete with a jet tub, while the bright living room is warmed by a cozy gas fireplace. The kitchen includes a new fridge and stove, with a new washer and dryer also included for added convenience. Laundry is currently in the basement but there are hook ups on the main floor if desired. Step outside to enjoy the private, fully fenced yard (wrought iron), beautifully landscaped and complete with two handy storage sheds. With a corner lot location, the yard offers impressive privacy and space, ideal for relaxing or entertaining.This move-in ready home combines comfort, updates, and location. Don't miss your chance to make it yours! (id:45725)
388 Hemlock Avenue
Hamilton (Stoney Creek), Ontario
Stunning custom built bungalow on premium 70x150 foot lot. Impressive presence with stone front and stucco accents and full brick on back and sides. Separate entrance to basement from garage could facilitate in-law suite capabilities. Be welcomed by an impressive foyer with marble floors leading into open concept main level design. Spacious living room with soaring high ceilings and gas fireplace. Large separate dining space is perfect for large family gatherings and entertaining while only being a few steps from the kitchen. Dinette with patio doors overlooks impressive backyard space with patio doors leading to elevated concrete patio. All bedrooms covered in hardwood floors. Master bedroom boasts full ensuite bath including stand up shower and corner soaker tub. Basement is wide open with high ceilings and large windows welcoming loads of natural light. All side walls in basement are drywalled and full bathroom already rouged in with stand up shower making the finishing touches a breeze and allowing the new owner to decide layout. Well manicured lot is breathtaking with mature landscaping and ample space for pool/ cabana etc. Large shed with garage door is perfect for hobbyist or workshop/ accessory building. Finally enjoy a massive, stamped concrete six care driveway. Only minutes from service road leading to QEW. Minutes to all amenities and a short walk to greenspace, schools, and parks. The perfect family friendly neighborhood. (id:45725)
52 Barton Street E
Hamilton (Beasley), Ontario
Amazing investment with this beautiful 5-unit building located just steps from trendy James St and the new Go Station. A few minutes walk to the beautiful Hamilton Harbour and the Bayfront. Located on main Bus Route. Incredible full building upgraded 7+/- years ago, including roof, fully renovated Res units include kitchen with granite counters, s/s appliances including B/I dishwasher and microwave & en-suite washer/dryers, soft close cupboards, replaced furnaces and A/C, Tankless water heaters, newer electric meters and plumbing, windows & doors, fire retrofit w/partial sprinkler system. 4 residential units and 1 commercial storefront. Units are separately metered and tenant pay their of Gas and Electricity. If you are looking for an easy, turn key, simple-to-run-for-years-to-come Multi-unit building, this is the one! (id:45725)
144 Udvari Crescent
Kitchener, Ontario
Welcome to 144 Udvari Cres, nestled in the desirable Beechwood Forest area of Kitchener-Waterloo. This stunning home features a newly built basement and tons of upgrades, including new lighting, flooring and an additional bedroom completed in 2024. The open-concept main floor boasts 9ft ceilings, a gourmet kitchen with bleached maple cabinets, and a spacious island, perfect for entertaining. Upstairs you can find the 4generous sized bedrooms, including a primary suite with a 4-piece ensuite featuring a jacuzzi tub. The fully fenced backyard offers a private retreat with a low maintenance in-ground pool. Don't miss this incredible family home! Book your private viewing today. (id:45725)
20 Vaughn Drive
Thorold (Hurricane/merrittville), Ontario
Welcome To 20 Vaughn Drive, A Stunning Home Offering Endless Possibilities! This Detached Home Features Brand New Laminate Flooring Throughout And A Fresh Coat Of Paint Providing You A Blank Canvas. Recently Renovated With Great Finishes, This Home Features A Bright, Unique Layout With A Main Floor Den/Office And Kitchen Overlooking A Large Great Room. A Double Door Garage With Direct Access Into The Home Provides Functionally With An Additional Coat Closet. Moving Onto The Second Level You Will Find A Spacious Primary Bedroom Featuring A Walk In Closet Along The Way To Your Ensuite 5 Piece Washroom. A Laundry Room Is Located On The Second Floor Offering Comfort And Convenience. There Are 3 Additional Bedrooms With A 4 Piece Washroom Centrally Located. The Lower Level Remains Untouched And Awaits Your Personal Touches. This Emerging Community Is Located In Close Proximity To Hwy 406 and Major Big Box Retailers Such As Canadian Tire, Rona, Walmart And Plenty More. Enjoy Your Weekends By Taking A Short Drive To Niagara Falls And Nearby Beaches Along Lake Erie Such As Crystal Beach. (id:45725)
132 Krotz Street
North Perth (Listowel), Ontario
Welcome to 132 Krotz Street East, a rare opportunity where timeless design, thoughtful layout, and premium location come together to offer something truly special whether you're downsizing without compromise or a growing family seeking your next chapter. Set in a quiet, established neighbourhood with deep community roots, this 3-bedroom, 3-bathroom bungalow townhome boasts over 2,000 sq ft of finished living space, designed to adapt to your needs today and in the years ahead. This home offers main-floor living with zero sacrifices: a bright, open-concept layout, a private primary suite with walk-in closet and ensuite, and laundry all on one level so stairs can be optional. The double garage and abundant storage make it easy to simplify life without losing space. The finished basement with a rec room, third bedroom, and full bath provides the perfect zone for play, sleepovers, guests, or even a home office with gym. The 131-ft deep backyard is your canvas for swings, gardens, or summer BBQs, while parking for 6 vehicles means there's always room for friends and family. Every inch of this property reflects careful maintenance and quality features often undervalued in the listing price but deeply felt in daily life: wide hallways, natural light, premium appliances, and a layout that just works. Walk your kids to school. Take a morning stroll on nearby trails. Drop by the library or hospital within minutes. Listowel offers everything you need with none of the stress of urban living. This isn't just a house. Its a smart investment in comfort, flexibility, and future value whether you're entering retirement or building your familys foundation. Dont just view it. Experience it. Schedule your private tour today and discover why this home is worth far more than its price tag suggests. (id:45725)
78 Dundurn Street N
Hamilton (Strathcona), Ontario
Spacious Brick Home in Hamilton's Desirable Strathcona Neighborhood. Welcome to this large, charming brick home nestled in the heart of he sought-after Strathcona neighborhood in downtown Hamilton. Perfectly located within walking distace to parks, popular restaurants, schools, and with quick access to the highway and GO Transit - convenience meets lifestlye here. The versatile property features six bedrooms and two kitchens, offering plenty of space for a large family or potential for multi-generational living. A separate side entrance to the basement adds flexibility for in-law accommodation or future income potential. Additional highlights include a detached garage and laneway access,providing ample parking and storage - a rare find in the downtown core. Don't miss this opportunity to own a spacious home in one of Hamilton's most vibrant and walkable communities. (id:45725)
556145 Mulmur Melancthon Townline
Mulmur, Ontario
Attention Builders and Investors! .80 acre of prime land await your vision. Zoned for residential, currently has burnt house on this lot. Your dream project is ready to break ground. Located in quiet neighbourhood. This property offers endless possibilities. Don't miss this exceptional opportunity! (id:45725)
407 - 118 West Street
Port Colborne (Sugarloaf), Ontario
Front-row waterfront living! This 2 bed, 2 bath suite offers full Welland Canal views from every main space - both bedrooms, the living area, and even your morning coffee spot on the covered balcony. Wake up to the sunrise glimmering over the water, energizing your day from the moment you open your eyes. Set in the sought-after South Port Condos, this beautiful Boathouse model features a bright open layout, 9' ceilings, a custom kitchen with quartz counters, stainless appliances, and a built-in dining peninsula perfect for casual meals or entertaining. Every corner feels spacious, stylish, and connected to the outdoors. The primary bedroom includes a walk-in closet and a 3-piece ensuite with double sinks. The second bedroom and full 4-piece second bath make hosting guests easy. Extras include in-suite laundry, independent heating and cooling, a private locker, and surface parking. South Port offers a fitness room, party/meeting lounge, bicycle storage, generator backup, and secure building access - plus direct indoor access to the on-site wellness center and the popular Pie Guys restaurant. 5 Minute drive to Nickel Beach, Steps to waterfront trails, Sugarloaf Marina, and the vibrant shops and cafes of Port Colborne's charming downtown. Catch the best of waterfront living - from sunrise views and ship watching to Canal Days festivals and everything in between. Relax, connect, and explore - all at your fingertips. (id:45725)
M02-A - 70 King Street E
Hamilton (Stoney Creek), Ontario
Excellent opportunity to rent Professional Office(s) for your business practice STONEY CREEK MEDICAL CENTRE dedicated to medical professionals and service providers. Ready suites for Doctors, Dentists, Rehab Clinics, Orthopedic Medical clinics, Physiotherapy and acupuncture, massage therapy clinics, CT scans & X-rays, Medical laboratory services, Diagnostic imaging services, cardiology to optometry and more. The current building has a fully functional medical clinic, with practicing doctors and upcoming pharmacy. The suite has physician/clinic infrastructure in place and is available for further customization to suite your business needs. Plenty of surface parking. All utilities and high speed internet included. **Extras** Ample Parking, Business Centre, High Traffic Area, Highway Access. Located close to Hamilton Go, Hamilton General Hospital. Ample parking with convenient patient access. Transit at the doorstep. Accessibility compliant building. (id:45725)
282398 County Rd 10
East Luther Grand Valley, Ontario
Peace and Tranquility! This stunning country estate with over 5,400 sqft of living space and Grand River frontage exudes elegance and class. Sitting on 9.3 pristine acres, a nature lover's paradise with a number of different habitats attracting a wide variety of wildlife this property truly has it all. The main home was built in 1890 and has been beautifully updated including an addition of a spectacular 600 sqft sunroom with marble floors, views from every angle and a two-way Stuv fireplace with heat recovery system. In addition to the main house the property features a large 1,585 sqft coach house with two separate apartments perfect for extended family or a source for rental income. The property grounds are breathtaking with formal gardens, 3 ponds, 2 of those with windmill aeration. Trails cut through meadow and woodland, fenced vegetable and fruit gardens with young pear, cherry and plum trees, raised garden beds with a large variety of soft fruits. An old Silo adds a unique charm with spiral staircase and viewing platform with hydro. The lower level is perfect for hanging out on a rainy day. The 1,680 sqft detached 3 car garage was built in 1991 and comes with an EV Charger, car lift and an attached heated studio/workshop. The property also includes an additional 1,150 sqft barn with power. A wonderful playground for kids and the young at heart. A sanctuary in the heart of the countryside easily commutable and with all your amenities close by. Located just 4 minutes to historic downtown Grand Valley with schools, shopping, dining, recreation centre, riverfront parks and trails, approx. 15 minutes to Orangeville, 25 minutes to Headwaters Hospital and 1 hour from Pearson International. Please see attached feature sheet and video tour for all this property has to offer. *Please note in Descriptions and measurements to Separate the main house from the coach house I have used 'In Between', and 'Ground' as the floor levels* (id:45725)
5139 8th Line
Essa, Ontario
Charming Country Retreat with Stunning Views!Welcome to this beautifully updated 3-bedroom, 2.5-bath, 1.5-storey home set on a picturesque 0.54-acre lot. Featuring a stylish white board and batten exterior and a wraparound covered porch, this home offers panoramic views and some of the best sunsets around.Inside, youll find modern updates throughout, including quartz countertops in the kitchen and recent stove & refrigerator upgrades (March 2025). The upper level was renovated in Summer 2022, bringing fresh, contemporary appeal to this inviting space. Both floors feature beautiful hardwood flooring. Stay comfortable year-round with a new furnace and propane conversion (May 2019), A/C (May 2023), and a water filtration system (Oct 2023). The home also boasts a major upgrade, converted overhead-to-underground hydro service in Spring 2020.A dream for hobbyists or those needing extra space, the property includes a double detached heated garage. (Overhead propane furnace May 2019).Located just 10 minutes to Hwy 400, 10 minutes Alliston, and 25 minutes to Barrie, this is peaceful country living with convenient city access. Dont miss your chance to own this private slice of paradise! (id:45725)
4993 King Street Unit# 2
Beamsville, Ontario
Very spacious 2 bedroom, 1 bathroom second floor unit in the heart of Beamsville! Steps to shops and restaurants! Tenant is responsible for own hydro on separate meter with heat and water included and cooling units provided. Enjoy your private entrance from street level & in-suite laundry as well. Immediate occupancy available (id:45725)
2712 - 330 Richmond Street W
Toronto (Waterfront Communities), Ontario
Imagine stepping into your sun-drenched sanctuary, 27 stories above the vibrant pulse of the city. This exquisite 2-bedroom, 2-bathroom residence at the prestigious 330 Richmond by Green park offers 769 square feet of meticulously designed living space. Soak in the sun through expansive floor-to-ceiling windows, accentuating the hardwood flooring & soaring 9-ft ceilings. Your private 123 sq ft balcony beckons, a sprawling outdoor haven to soak up breathtaking, unobstructed panoramas of the Toronto skyline. The kitchen spoils boasting abundant cabinetry, stainless steel appliances, quartz countertops complemented by a massive centre island with seating for 4. The spacious primary suite features a 4-piece ensuite bathroom, generous windows, and a substantial double closet. The equally well-appointed 2nd bedroom offers ample space and includes its own double closet. Unbeatable location in the heart of it all with the best restaurants & amenities the city offers with transit at your doorstep. Includes Parking & Locker. Why leave home when your amenities include a 24 hr Concierge, Outdoor Pool with Terrace, Gym, Party Rm, Sky Lounge with BBQs, Games & Media Rm, Guest Suites, Theatre Rm and so much more! This isn't just a condo; it's an elevated living experience. (id:45725)
4801 - 430 Square One Drive
Mississauga (City Centre), Ontario
Bright Beginnings Await - The Daylight Model | 430 Square One Dr, Unit 4801, Mississauga. Welcome To Avia, Where Sophistication Meets Everyday Comfort In The Vibrant Heart Of Mississauga. Introducing The Daylight Model - A Brand-New, Never-Lived-In 1-Bedroom Suite That Blends Warmth, Style, And Functionality Into One Inviting Space. Step Into A Thoughtfully Designed Open-Concept Layout That Welcomes Natural Light Through Expansive Windows, Creating An Airy, Uplifting Atmosphere Ideal For Both Quiet Mornings And Cozy Evenings. The Sleek Kitchen Comes Equipped With Premium Stainless Steel Appliances Including A Fridge, Stove, Dishwasher, And Microwave Perfectly Complementing The Modern Finishes Throughout The Unit. Step Out Onto Your Private Balcony To Enjoy Fresh Air And Peaceful Views Whether Its Your Morning Coffee Or A Quiet Moment At Sunset, This Outdoor Space Is Your Personal Urban Retreat. Suite Highlights: Brand-New 1-Bedroom Condo With Contemporary Finishes. Open-Concept Layout With Seamless Flow Between Living, Dining & Kitchen. Gourmet Kitchen With Stainless Steel Appliances. Private Balcony For Outdoor Enjoyment. In-Suite Laundry For Daily Convenience.1 Underground Parking Spot & 1 Storage Locker Included High-Speed Internet Included In Rent. Resort-Style Amenities: Enjoy Access To Avias Upscale Amenities, Including A Fully Equipped Fitness Center, Party Room, Media Lounge, Outdoor Terrace, And 24-Hour Concierge Service All Curated To Enhance Your Lifestyle And Well-Being. Unbeatable Location: Ideally Located In Parkside Village, You re Just Moments From Square One Shopping Centre, Sheridan College, Mohawk College, And Celebration Square. Explore The Area's Vibrant Dining Scene, Trendy Cafés, Bars, And Entertainment Venues, All Just Steps Away. With Easy Access To Highways 401, 403, QEW, And The Mississauga Transit Hub, Commuting Is Both Quick And Effortless. Whether You're A Young Professional, A Student, Or Someone Looking To Enjoy The Best Of Urban L. (id:45725)
962 Bloor Street W
Toronto (Dovercourt-Wallace Emerson-Junction), Ontario
Client RemarksFOR SALE - CLASSIC NEIGHBOURHOOD PUB / RESTO - 2,170 SQ. FT. OF FULLY FIXTURED SPACE PLUS FULL BASEMENT - LICENSED FOR 83 w/ CAFE T.O. PATIO POTENTIAL - 2 YEAR LEASE w/ OPTIONS TO RENEW - RENTAL RATE OF ONLY $6,400.00 / MONTH INCLUSIVE OF TMI (id:45725)
140 Vodden Street E
Brampton (Brampton North), Ontario
This Charming Detached Corner House Offers A Bright & Spacious Living & Dining Area Combined. The Stylish Kitchen, Complete With A Window For Natural Light, Adds To The Home's Appeal. Up On Another Level, You'll Find Three Generously Sized Bedrooms W/ Closets & 1 Full Bathroom. The Fully Finished Basement Is A Standout Feature, Offering 2 Additional Bedrooms, A Complete Kitchen, And A Full Bathroom, With A Separate Entrance For Added Privacy. The Laundry Is Conveniently Located In The Basement As Well. With A Detached Garage And Ample Parking Space For Up To Six Cars, You'll Have Plenty Of Room For Vehicles. The Front And Backyards Provide Plenty Of Space To Create Your Own Beautiful Garden. Situated In A Fantastic Location, This Home Is Just A Short Distance From Schools, Parks, Grocery Stores, And Restaurants For Your Convenience. Don't Miss Out On This Amazing Opportunity! (id:45725)
13 - 4600 Kimbermount Avenue
Mississauga (Central Erin Mills), Ontario
Beautiful Daniel Built Open Concept 3 Bedroom Home Located In The Heart of Erin Mills With Easy Access To Highway 403, QEW, 407, and 401. Home Features Brand New Kitchen With Quartz Counter Top And Backsplash, Totally Renovated Staircases And Professionally Painted From Top To Bottom. The Light Fixtures Is Upgraded With Pot Lights And The Basement Beautifully Finished. Home Is Located Close To Top Ranked St. Aloysius Gonzaga, John Fraser Sec. School And Credit Valley French Immersion School. With-In Short Distance To Erin Town Center, Credit Valley Hospital Restaurants, Rec. Centers And Banking. Has Enclosed Private Backyard, Ample Visitor's Parking And Above All, Quiet Neighbourhood. (id:45725)
3465 Orion Crescent
Mississauga (Erindale), Ontario
Welcome to this beautifully maintained semi-detached bungalow in a quiet, family-friendly crescent near U of T Mississauga, Credit River, and top-rated schools. Offering modern updates, incredible space, and excellent income potential, this home is perfect for first-time buyers, investors, or multi-generational families! Newly Renovated Gourmet Kitchen Featuring sleek quartz countertops, brand-new porcelain flooring, and stylish cabinetry.Spacious & Bright Layout Open-concept living and dining area, plus three generously sized bedrooms on the main level. Separate Entrance to Basement. Renovated 1-bedroom in-law suite with separate entrance was previously rented for $1800.00 (check with listing agent for details), complete with a second laundry ensuite.Cozy Lower-Level Family Room Featuring a gas fireplace and a walkout to a beautifully landscaped backyard, perfect for entertaining. Upgraded Washrooms Modern finishes and sleek designs throughout. Premium Pie-Shaped Lot Offers a concrete patio, a shed, and plenty of outdoor space for relaxation. Attached Garage & Extended Driveway: Providing ample parking for multiple vehicles. Sprinkler System (as-is) Enhancing the lush, well-manicured landscaping. Unbeatable Location: Steps to schools, shopping, public transit, parks, trails, Huron Park Rec Centre, and more! Minutes from GO Stations, QEW & 403 for seamless commuting. Surrounded by nature, yet close to all modern conveniences! This lovingly cared-for home is a gem in a highly desirable neighborhood. Don't miss this incredible opportunity! (id:45725)
1702 Queen Street W
Toronto (South Parkdale), Ontario
APPROXIMATELY 1,800 SQ. FT. OF CLEAR SPAN SPACE ON MAIN FLOOR FULL HIGH & DRY BASEMENT - GOOD LOADING IN REAR SUIT ANY USE - GREAT SIGNAGE OPPORTUNITY HIGH VEHICULAR & PEDESTRIAN TRAFFIC LOTS OF NATURAL LIGHT - HIGH CEILINGS (id:45725)
12777 Mississauga Road
Caledon, Ontario
Welcome to 12777 Mississauga Rd in Caledon. This raised bungalow sits on 1.03 acres with 3 bedrooms and 2 full bathrooms. Additional living space in the lower level featuring a cozy wood fireplace. Extra long driveway that shields the house from the street allows for ample parking space and privacy. The beautiful treed lot with farmer's fields behind the property creates an environment punctuated by nature and tranquility. Large separate workshop in the back yard is perfect for all types of projects. Very close to Brampton and Georgetown. Easy access to Hwy 410, 401, 407 and Go Station. This house has great potential for the outdoor space with a deck, small pond and lots of open space! Nestled in the countryside, yet conveniently located minutes from bustling urban centres, offering the best of both worlds. Backyard BBQs and family reunions complete with a game of volleyball or three legged races, ending the evening with roasting marshmallows over a fire pit. If this sounds like an ideal summer weekend to you, then this house is for you! (id:45725)
72 Dunvegan Crescent
Brampton (Fletcher's Meadow), Ontario
Welcome to this beautifully upgraded home, perfectly positioned on a tranquil ravine lot in the heart of Fletcher's Meadow. Experience the perfect blend of modern comfort and serene nature views, right from your own backyard. Step inside to discover a spacious, open-concept layout with a newly upgraded kitchen featuring quartz countertops, a large island, and plenty of cabinetry, including a pantry for extra storage. The breakfast area offers a walkout to the deck, where you can enjoy your morning coffee surrounded by the beauty of nature. The inviting family room boasts a cozy gas fireplace, creating the perfect atmosphere for relaxation. Hardwood and laminate flooring flow seamlessly throughout, enhancing the home's elegant appeal. Upstairs, the primary bedroom is a luxurious retreat with an upgraded 5-piece ensuite. Three additional bedrooms are generously sized, providing ample space for family and guests. The main floor laundry room conveniently offers access to the garage. The finished basement is designed for versatility, featuring an above-grade in-law suite with its own walkout to the backyard ideal for extended family or rental income. A separate rec room completes the lower level, perfect for entertainment and gatherings. Tasteful upgrades include pot lights, modern light fixtures, and elegant ceramic tiles, all freshly painted and move-in ready. This ravine lot gem is the perfect blend of modern living and natural tranquility. Come see for yourself and make it yours! (id:45725)
Ph11c - 2190 Lakeshore Road
Burlington (Brant), Ontario
Rarely offered waterfront penthouse with stunning panoramic views of Lake Ontario, city lights & the escarpment. 1,375 sq. ft. interior + 375 sq. ft. wrap around balcony space providing the best of lakefront living. Located on the best side of the building offering magnificent sunrises and sunsets without the midday sun beating into the floor to ceiling windows. This penthouse unit is beautifully renovated in the highest quality materials & exquisite taste in decor. Functional closet organizers & built-in units have been well placed throughout to offer additional storage and functionality. The primary bedroom has 2 wall to wall closets plus a newly added built-in wall unit. A murphy bed/sofa was added to the 2nd bedroom and the main 3 piece bath was just redone. Gourmet kitchen w/Bosch s/s built-in appliances & spa like baths. Hardwood flooring, crown molding & neutral designer paint colours throughout. This boutique waterfront building offers amazing amenities including ample visitor parking, a car wash bay, bike room, gorgeous lobby, indoor pool, whirlpool & sauna, games rm with billiard table, a well stocked library, quiet indoor & outdoor seating areas with lake views, community BBQs, a very well equipped gym and a large party/meeting room with a full kitchen/servery. There is even a community herb/vegetable garden and a locked kayak/paddleboard storage area. 8 minute walk to Brant St with all its shops, restaurants, parks, the performing arts centre & other attractions of downtown Burlington. (id:45725)
3708 - 430 Square One Drive
Mississauga (City Centre), Ontario
Welcome to this beautifully designed 2-bedroom 2 Bathroom condo located in the heart of Mississauga's vibrant City Centre. This BRAND NEW NEVER LIVED IN condo features an open-concept layout, with floor-to-ceiling windows of natural light , breathtaking unobstructed views from the private balcony. The 2 Bed layout includes a modern kitchen, complete with sleek countertops, stainless steel appliances, and plenty of cabinet space. The living area flows seamlessly into the dining space, making this condo perfect for both relaxing and entertaining. This unit also includes 1 underground parking. Situated just steps away from Square One Shopping Centre, public transit, and an array of dining and entertainment options, you'll have everything you need right at your doorstep. With easy access to major highways (403,401, Qew), this condo is ideal for both professionals and those looking to enjoy the best of Mississauga living with convenience of having a brand new grocery store food basics on the ground level and walking distance to Square One, restaurants, Mississauga bus terminal, Sheridan College Mississauga campus. Brand new grocery store right at your door on the main level (id:45725)
Basement - 45 Turnberry Avenue
Toronto (Weston-Pellam Park), Ontario
Recently renovated bright and sunny 2 bedrooms basement apt. with high ceilings and separate private entrance. Located next to 24 hours TTC line , direct TTC line to York University, less than 15 mins drive to downtown, 15 mins walk to Stockyards shopping district, bars, restaurants, Walmart and grocery stores. Close to parks and schools. Parking Available Via Street Permit. Apartment comes with Stainless Steel Appliances (stove and fridge), laundry facilities are in the house . Tenant will be responsible for 25% of utilities: water, electricity and hydro/heat. Suitable to max 2 adults and a child. (id:45725)
27 Klondike Drive
Toronto (Humber Summit), Ontario
Rarely available industrial unit with truck-level shipping, offering easy access to major highways 400, 407, and 401, as well as key transit routes. Ideal for businesses looking for convenience, visibility, and efficient logistics. (id:45725)
108 - 269 Georgian Drive
Oakville (Ro River Oaks), Ontario
Exciting Opportunity to Own a Very Unique Townhome in a Perfect Oakville Location! This Well Layed-Out Two Bedroom Unit is Perfect for First Time Buyers, Downsizers, Busy Couples or As A Home Base for Snowbirds or Those Who Frequently Travel and Want A Convenient, Affordable, Upgraded Stair-Free Unit in A Tranquil Setting! Unique to This Unit Along with its Direct Walk-In Stair Free Access From Outside is the Attached Garage and Driveway. Keep Your Car Out of The Elements While Providing Ample Storage, and Enjoy True Two Car Parking. The Unit Itself Is Highly Upgraded and Truly Move-In Ready With High Ceilings, Laminate and Ceramic Throughout with No Carpet, New Stainless Appliances, Wood Cabinetry with Plenty of Storage, A Cozy Open Concept Design, Large Bedrooms with Walk-In Closets & A Huge, Peaceful Covered Patio for Relaxing. This Well Managed Corporation Is Ideally Located within a ONE Minute Walk to Superstore, Wal-Mart, Banks, Restaurants, LCBO & Beer Store, Convenience Stores, Community Gardens, Oak Park Downtown and A Very Short Drive to Lions Valley Park, Sixteen Mile Creek, Off Leash Dog Parks, Longo's, Canadian Tire, Oakville Place, Hospital & Medical along with 403/QEW/407 & GO Train! (id:45725)
707 - 500 Brock Avenue
Burlington (Brant), Ontario
Welcome To This Stunning Southeast Corner Suite In The Highly Sought-After Illumina Condominiums, Where Contemporary Design Meets Everyday Comfort. Floor-To-Ceiling Windows Throughout Flood The Space With Natural Light And Views Of Lake Ontario, All Just Steps From Burlington's Vibrant Waterfront, Dining, Shops, And Downtown Core. Inside, Upscale Finishes And Over $22,000 In Curated Upgrades (Full List Available) Elevate The Open-Concept Layout. Wide-Plank Flooring Flows Seamlessly Throughout, While The Chef-Inspired Kitchen Impresses With Fisher & Paykel Appliances, Quartz Countertops, Sleek White Cabinetry, And A Striking Waterfall Island With Integrated Storage.The Smart Split Two-Bedroom Design Ensures Optimal Privacy, Flexibility, And Functionality, Ideal For Guests Or A Home Office. The Primary Suite Features Two Custom Wardrobes And An Ensuite Bathroom With A Walk-In Glass Shower. This Suite Is A Rare Blend Of Luxury, Location, And Lifestyle, Perfectly Positioned To Enjoy The Very Best Of Downtown Burlington. **Prime Parking Spot On Level 1 (#4) Near The Garage Door, Equipped With An EV Charger ($7,500 Upgrade) & Storage Locker On Level 1, Ideally Located Near The P1 Elevator** (id:45725)
206 - 65 Yorkland Boulevard
Brampton (Goreway Drive Corridor), Ontario
SEE ADDITIONAL REMARKS TO DATA FORM. Some photos are virtually staged. (id:45725)
109 - 148 West Drive S
Brampton (Queen Street Corridor), Ontario
Excellent opportunity to CONVERT IT to your own BRAND or Continue with the well established burrito Joint, Restaurant in AAA plaza in Brampton! Can be converted to any Mexican, Shawarma, Pure Vegetarian Restaurant, Middle Eastern or Greek Restaurant, Desert place, South Indian, Dosa place, and many more..... Right off the highway at Queen and 410 at an optimal location with unlimited potential. Extremely high foot traffic in this plaza. Built in 2019, this Fusion style Mexican restaurant provides for easy operations as it is ideal for new and Growing business owners, family operations, or even partners. Be a part of one of the tastiest and most sought out for Mexican food in today's market. High presence on social media apps creating ongoing demand. Long lease provides peace of mind. (id:45725)
617 - 1050 Main Street E
Milton (De Dempsey), Ontario
Rare 1 Bedroom + Den with 2 Parking Spots & 2 Full Baths at Art On Main! First time offered for sale, This stunning 1-bedroom + large den condo in Art On Main by Fernbrook comes with a rare 2 side-by-side parking spots near the elevator, a huge bonus! Featuring 10-ft ceilings, an excellent layout with plenty of storage and 2 full baths, this unit is a standout in Milton. The upgraded kitchen boasts extended cabinetry, granite countertops, a large under-mount sink, and full-size premium appliances including a full-size washer and dryer! Additional upgrades include custom blinds, upgraded tiles throughout, elegant shower glass, and 5 inch baseboards. Plus, enjoy high-speed Rogers unlimited internet included in the maintenance fees. Clear views from your private balcony. This is a prime location! 3-minute drive to Milton GO Station and 2-minute drive to Milton Leisure Centre to enjoy the Pools, fitness & recreation! A very desirable building with fantastic amenities, including a Non-smoking building, a 7th-floor rooftop patio with BBQs and an outdoor pool & hot tub. There is a library & party room as well as a pet spa & car wash. What are you waiting for? Book your private showing today! (id:45725)
16 Nick Street
Petawawa, Ontario
Welcome to 16 Nick St, your forever home! Check out this stunning bungalow on an oversized lot, with a backyard oasis that gets sun all day, which boasts and in-ground, heated, salt water pool, with a stamped concrete pad, timber frame gazebo, 8 x 8 pool shed with full service for a future hot tub, and a 12 x 16 shed. A great spot to relax, entertain family and friends, and enjoy a relaxing evening with a campfire. Fully fenced and beautifully manicured yard with irrigation system. On the inside there is an open concept main floor, including a spacious kitchen with granite counters, eating area with patio doors to the cedar deck with a gas bbq hook up, living room has a trayed ceiling with corner gas fireplace. A large master bedroom with five piece ensuite with jacuzzi tub and walk in tiled shower with dual shower heads, his and her walk in closets. Two more bedrooms, full bathroom and laundry closet complete the main floor. Downstairs you will find a large rec room with corner gas fireplace, three more bedrooms, full bathroom, office and large utility room. Lots of room for your recreational toys in the three car attached garage. Fully insulated with gas heater which makes working on the toys much more comfortable in the colder months. A shelving unit for boots and gear hooks to keep things dry and tidy. There is lots of storage above the garage doors. Large driveway with side drive perfect for a trailer or RV. (id:45725)
179 Foxborough Place
Thames Centre (Thorndale), Ontario
This new build by Qwest Homes offers a Net Zero Ready Energy Package with 2032 Sq ft of beautifully designed living space backing on to green space. The exterior features a white stone front accented with a board and batten/shake upper detail. An 8 front door opens into an open f loor plan finished with archways featuring white oak engineered hardwoods and large tiles. The hardwood stair case to the second floor features an open foyer with lots of natural light. 8 doors on the mainfloor complete with black hardware throughout to match the black interior frames of the windows creates a clean and modern feel. A walk in pantry off the kitchen with quartz countertops and built in appliances with a designer hood range creating an awesome space for family/friend gatherings. Second floor laundry with cabinetry to make life easier 8' interior doors throughout the main floor enhance the home's open and airy feel. Built as a high performance home with energy saving features triple pane windows throughout, R10 foam under the basement floor, hot water recirculation with 3 second wait time at all taps, Air Source heat pump with gas backup for low cost heating/cooling and may more. Built in the Foxborough subdivision featuring walking trails nearby and 10 minutes from the edge of London. (id:45725)




