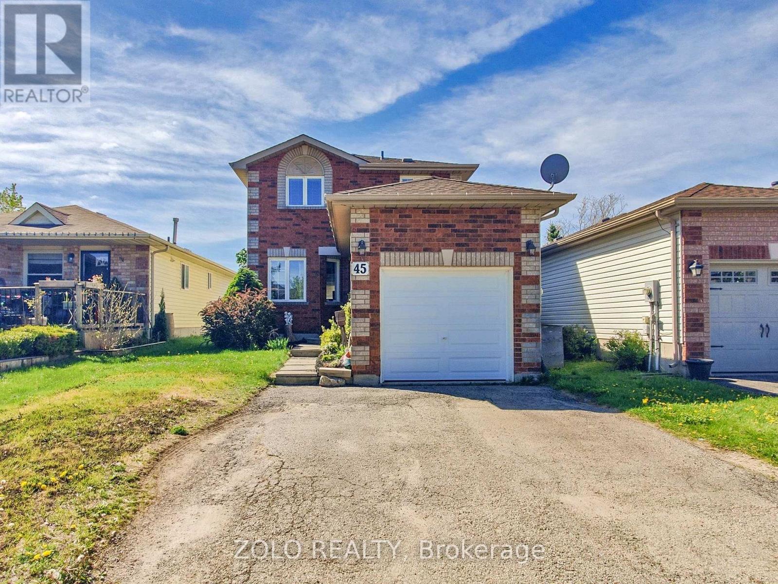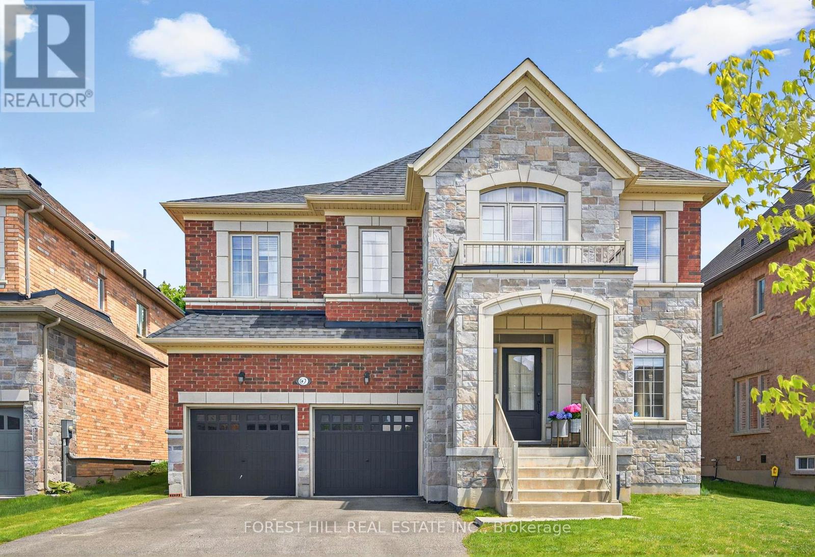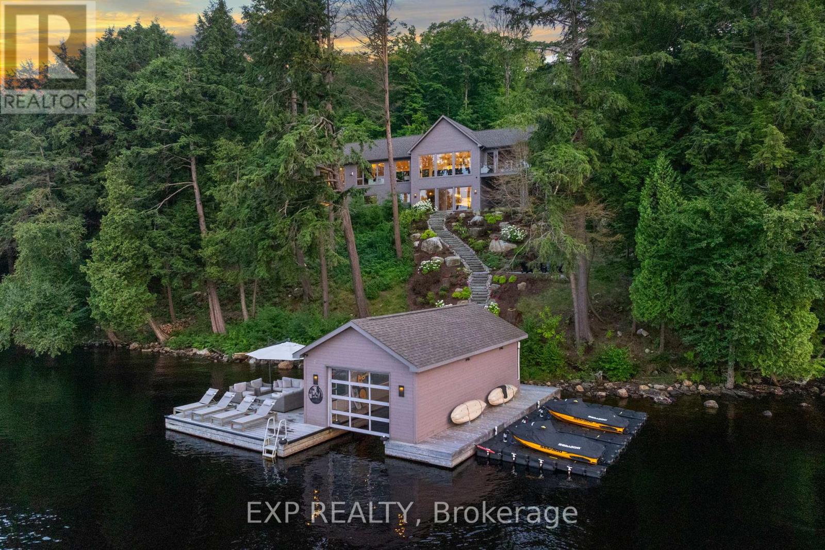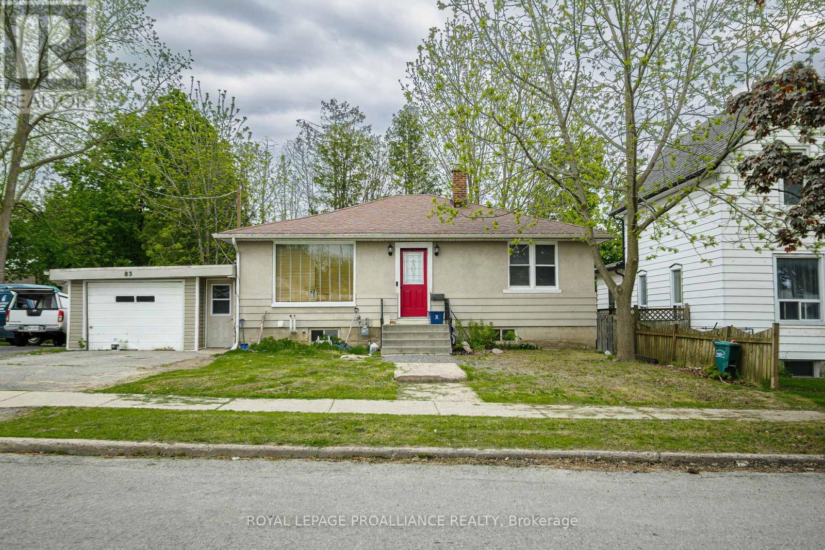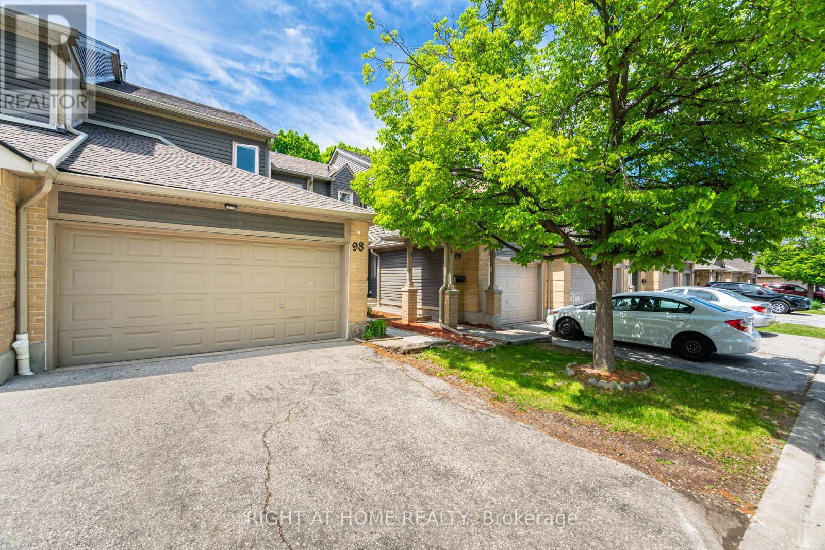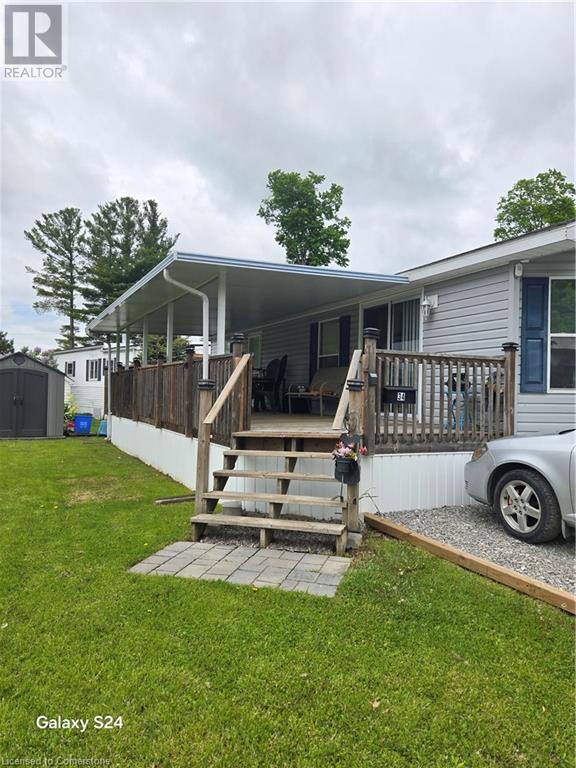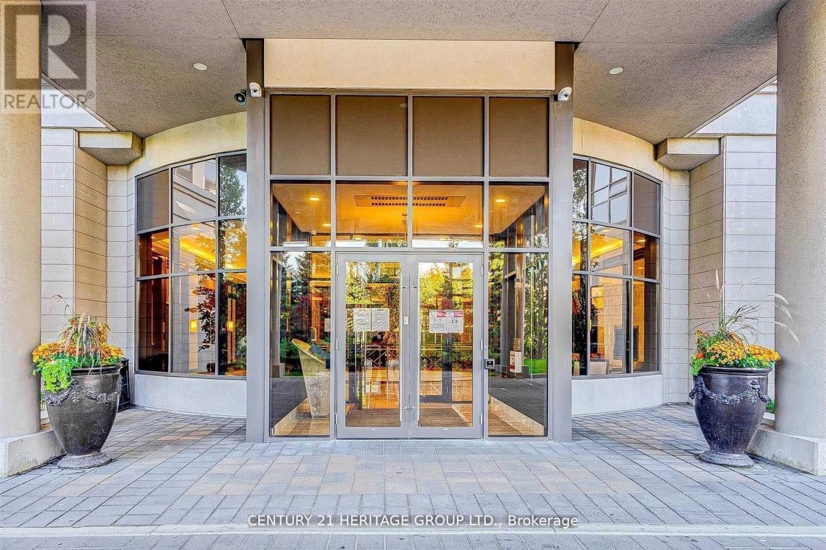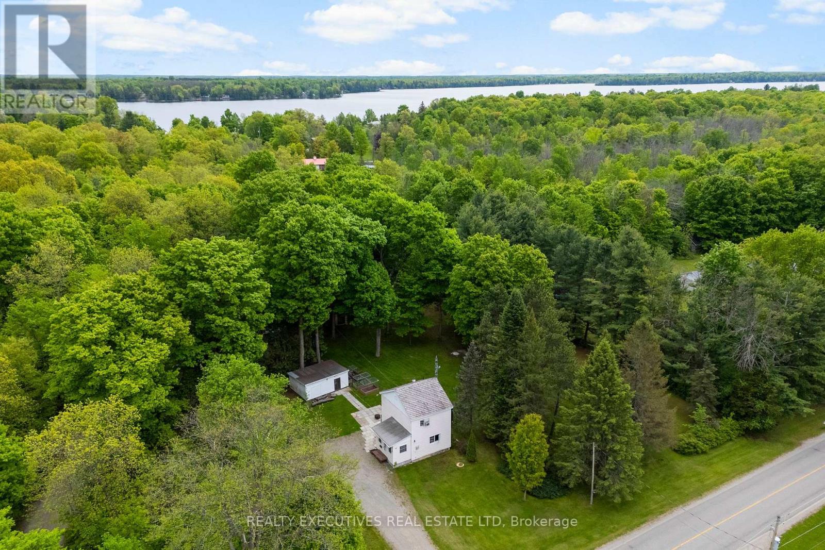45 Athabaska Road
Barrie (Holly), Ontario
Beautiful Home in the Desirable South West End of BarrieLocated in the popular South West end of Barrie, this charming home offers convenient access to all amenities and Highway 400. The open-concept layout features a spacious living area with a separate dining room and an eat-in kitchen, perfect for family gatherings and entertaining guests.Step inside to discover neutral decor complemented by high-quality laminate flooring throughout. The main level walks out to a large deck, ideal for outdoor entertaining, overlooking a fully fenced private yardperfect for kids and pets.The lower level boasts a separate family room with a rough-in for an additional bathroom, providing versatile space for relaxation or work-from-home needs. (id:45725)
3221 - 19 Western Battery Road
Toronto (Niagara), Ontario
Welcome to Zen King West in the heart of Liberty Village! This bright and functional 1 Bedroom + Den, 2-Bathroom unit offers 601 sq ft of open-concept living space with floor-to-ceiling east-facing windows, 9' smooth ceilings, and laminate flooring throughout. The enclosed den with a sliding door is ideal as a second bedroom or home office. The modern kitchen features quartz countertops, designer cabinetry, and stainless-steel appliances, while the spacious primary bedroom includes a 4-piece ensuite. Enjoy world-class amenities: a 3,000 sq ft spa with hot/cold plunge pools, steam room, massage rooms, and chromotherapy showers; a 5,000 sq ft fitness center; and a 200m Olympic-style rooftop running track with stunning skyline views. Located at King & Strachan with easy access to TTC, GO Train, Gardiner Expressway, and just steps to parks, the lake, shops, restaurants, and Toronto tech and financial hubs. Rogers high-speed internet is covered in the maintenance fees. (id:45725)
67 Alf Neely Way
Newmarket (Glenway Estates), Ontario
Welcome to 67 Alf Neely Way, a stunning and spacious family home nestled in one of Newmarket's most desirable neighborhood. This beautifully maintained property offers the perfect blend of style, comfort, and functionality. Step inside to discover an inviting open concept layout that seamlessly connects the main living spaces, ideal for both everyday living and entertaining. The heart of the home is the beautiful kitchen, featuring a large center island with granite countertops, ample cabinetry, and modern appliances perfect for home chefs and family gatherings. The generous living and dining areas are filled with natural light, offering plenty of space to relax and unwind. Upstairs, you'll find four large bedrooms, each thoughtfully designed with its own walk-in closet, providing plenty of storage for the whole family. With four bathrooms, including a spacious primary ensuite, theres no shortage of convenience or comfort. Located in a vibrant, family-friendly community, this home is just minutes from top-rated schools, parks, shops, restaurants, and all the amenities Newmarket has to offer. Easy access to public transit and major highways ensures a smooth commute. Don't miss your chance to own this exceptional home in a fantastic location perfect for growing families or anyone looking for space, style, and convenience! (id:45725)
4 - 357 Riddell Court
Newmarket (Gorham-College Manor), Ontario
Welcome to the best opportunity in Newmarket! This bright, sunny townhouse has low condo fees and is full of potential for first time home-buyers or renovators. This is located on a quiet family-friendly court and backs onto ravine and trees.The property has a great layout, fantastic bones and spacious rooms. Inside entry from garage into foyer. Living room has 11 foot high ceilings, large windows and walk-out onto deck. Potential to make an open concept kitchen-dining room. Oak hardwood floors could look fantastic with refinishing. The large, semi-ensuite bathroom has skylight and high ceilings. The finished rec-room has patio door to fenced yard. Close to HWY 404, shops, transit, rec-centre and schools. 1325 sqft (MPAC). Freshly painted. Furnace, A/C, Thermostat and Hot Water tank all 2025. (id:45725)
204 - 285 Crydermans Side Road
Georgina (Baldwin), Ontario
Welcome to affordable living! Cute and cozy 1+1 Bedroom, situated in popular Lyndhurst golf and park! Approximately 10 minutes from Lake Simcoe, and just under 15 minutes to the highway 404 extension! Backing onto Green space, enjoy this lot with no neighbors behind. Open concept home, one bedroom with a den! Updates include roof (re tarred) hot water tank owned, vinyl siding, vapor barrier and insulated below al approximately 2023. Enjoy walking trails, an inground pool, and just steps from a beautiful 18 hole golf course! This home is located on leased land. The lease from April 26th to October 26th is $3575.00 plus HST, with the opportunity to extend into the year, for additional cost. (id:45725)
191 Glen Cedar Road
Toronto (Humewood-Cedarvale), Ontario
Welcome to 191 Glen Cedar Road, ideally located in the heart of Cedarvale, north of Dewbourne. This beautifully maintained home features spacious principal rooms, a functional mudroom, a dedicated office off the dining area, and three generously sized bedrooms with ample closet space. Renovated bathrooms and a bright, updated basement with above-grade windows, halogen lighting, separate laundry room, cedar closet and a large storage/utility room add to the home's appeal. The backyard is a true summer retreat, complete with a large deck and an impressive sport court for kids. Want a main floor powder room ... no problem as there is plenty of room to do so. An excellent opportunity to establish your family in the highly sought after Cedarvale Neighborhood, close to top schools, shops, restaurants and with easy access to the 401. (id:45725)
16 Hollybank Way
Hamilton (Mount Hope), Ontario
Beautifully Upgraded Home in the Heart of Mount Hope's Sought-After Family Community. This 3+2 Bedroom, 2 Bath Residence Offers a Bright, Thoughtfully Designed Layout with Plenty of Space for Modern Family Living. Situated on a Quiet Street with Exceptional Curb Appeal and a Professionally Landscaped Yard, This Home is Truly Move-In Ready. Inside, You'll Find a Carpet-Free Interior with Oversized Windows That Fill Every Room with Natural Light. The Main Kitchen Features Granite Counters, Sleek Cabinetry, and an Open Layout That Flows Effortlessly Into the Living and Dining Areas Perfect for Entertaining. The Fully Finished Lower Level Offers a Full Second Kitchen, Two Additional Bedrooms, a Full Bath, and a Spacious Rec Room Ideal for an In-Law Suite or Multi-Generational Living. Additional Highlights Include a New A/C Unit, Updated 200 amp Electrical Panel, Water Filtration System, Fresh Paint, New Light Fixtures, and a Stylishly Designed Built-In Mudroom Offering Smart Storage Without Sacrificing Space. Step Outside to Your Private Backyard Oasis Featuring Two Custom Gazebos One Perfect for Dining or Lounging, and the Other Housing a Luxurious Bullfrog Hot Tub. Whether Hosting Guests or Enjoying a Quiet Evening, This Outdoor Space is Designed for Year-Round Enjoyment. All of This in a Safe, Family-Friendly Neighbourhood Surrounded by Parks, Trails, Top Schools, and Minutes from Hamilton Airport and Major Highways. This is the Move-In Ready Home You've Been Waiting For A True Gem in Mount Hope. (id:45725)
124 Claren Crescent
Huntsville (Stisted), Ontario
Welcome To 124 Claren Crescent, An Extraordinary Year-Round Retreat Nestled On The Pristine Shores Of Lake Vernon In Exclusive Ashworth BayRenowned For Its Upscale Waterfront Estates. Set On Over 2.5 Acres With 350+ Ft Of Private Shoreline, This Is Lakeside Living At Its Finest, Just Minutes By Car Or Boat To Downtown Huntsville. The Main Residence Is A Stunning Architectural Masterpiece Offering 4,100+ Sq Ft Of Refined Space With 4 Bedrooms, 3.5 Baths, Soaring Ceilings, Panoramic Lake Views & Designer Finishes Throughout. The Walk-Out Lower Level Is An Entertainers Dream With A Bright Rec Area, Wet Bar, Cozy Fireplace, Home Office & Room For Billiards Or Games. Professionally Landscaped Grounds Lead To A Custom Boathouse With Sleek Kitchenette, Eco-Washroom & A Sun-Drenched DockPerfect For Morning Coffee Or Golden-Hour Cocktails. Hosting Guests? The Private 2-Bed Guest Cottage Includes A Full Kitchen, Open Living Space, 3-Piece Bath & An East-Facing Balcony For Unforgettable Sunrises. An Inviting Front Deck & Heated Detached Garage Enhance The Experience, While The Spa-Style Wellness CentreFeaturing A Gym, Sauna, Hot Tub & Screened BalconyOffers Total Escape. Between The Main Home, Guest House, Boathouse & Spa, Youll Enjoy A Remarkable 6,104 Sq Ft Of Total Interior Living Space. Located On A Tranquil, Less-Travelled Stretch Of Lake Vernon With Direct Access To 40+ Miles Of Boating, This Is Muskoka Luxury Without Compromise. Guest House & Wellness Centre With Own Septic System & Generator ('23). Boathouse Upgraded With Kitchenette & Eco-Washroom ('23). Restoration Hardware Light Fixtures Throughout. (id:45725)
B - 83 Lorne Avenue
Quinte West (Trenton Ward), Ontario
FOR LEASE. Affordable 2 bedroom, 1 bath rental. Lower level basement unit with large windows. Unit has a shared common garage space for extra storage. Open concept living and dining areas plus functional kitchen. Tenant to pay 40% of gas, hydro and water/sewer. Conveniently located in the west part of town, close to amenities, schools and grocery/shopping. Rental application required for all applicants including: credit score, references, employment letter and valid government identification. Tenant to supply their own fridge and stove. Visit my website for further information about this listing. Immediate possession available. (id:45725)
98 - 3600 Colonial Drive
Mississauga (Erin Mills), Ontario
Gorgeous 3 Br/3 washroom beautifully renovated /upgraded condo townhouse with modern kitchen, new quartz countertop, new full washrooms, 2 car garage . Great location! Steps to Transit , near schools, Costco, Longo's Supermarket, Starbucks, Hiways ( 403-Qew) and many more...This exquisite property is nestled in Erin Mills offers perfect blend of modern luxury and practical convenience. Designed for comfort and lifestyle. Living /Dining room with hardwood floors, Laminate on 2nd level rooms and hallway on 2nd level is hardwood flooring. Complete with S/S Appliances ( Fridge Stove , Dishwasher, Microwave); Washer/Dryer; Finished basement with open concept ; Just move in! (id:45725)
2490 Governors Road Unit# 34 Second
Ancaster, Ontario
Like new home in the year round, gated entry Woodlands Estates. A natural setting with ponds and wildlife. Wide choices of social activities are offered year round in the park community hall - also an inground seasonal pool. Shopping districts of Dundas and Brantford are close by as well as HWY 403 access. Golf courses too!. The bunkie bedroom is great for visiting grandchildren or a convenient work from home office. The beautuful large and covered deck overlooks the side yard complete with garden shed. An amazing affordable option for country living enjoyment! (id:45725)
307 - 135 Wynford Drive
Toronto (Banbury-Don Mills), Ontario
Luxury Rosewood Condo, Built By Greenpark, Offers 2 Bdrm W/2 Full Baths, Upgraded Flrs, Ceramic Flrs & Backsplash, Granite Counters, Stainless Appl's, 2 Walk-Outs To Balcony Surrounded By Beautifully Landscaped Grounds, Superb Amenities, Newly Painted and Professionally Cleaned. Close To Shopping Centres, Hwys, Parks, Schools, Golf Course, Ttc Express Bus To Downtown & Subway At Door Step. (id:45725)
121 Roxborough Drive
Toronto (Rosedale-Moore Park), Ontario
Welcome to a timeless and handsome detached 3 storey heritage Georgian home in the heart of North Rosedale where classic elegance meets everyday comfort. This prestigious area surrounded by parks and ravines in close proximity to excellent private and public schools and access to downtown is ideal for those choosing a healthy family lifestyle. The beautifully landscaped front garden features stone paths flanked by beech trees, boxwood, and yews. Inside, high ceilings along with crown mouldings and two main floor wood-burning fireplaces create a warm, refined atmosphere. The main level showcases a formal living room and dining room, a family room, library and a bright eat-in kitchen and a main floor bathroom. Stained glass windows add beauty and character to the central staircase. The sunlit primary suite offers a fireplace, spacious dressing area and a luxurious 6-piece ensuite featuring a Bagno Italia soaker tub and a walk-in shower for 2! A second floor study with a fireplace and an additional bedroom with an ensuite bathroom complete this second level. The third level includes two generously sized bedrooms and an oversized bathroom. The lower level has a recreation room, fitness area, wine storage, and laundry. A private driveway with decorative pavers runs alongside the home, leading to a detached two-car garage at the rear. Enjoy the fenced south-facing garden with a spacious deck perfect for outdoor entertaining. Steps to Chorley Park, Rosedale Park, and Summerhill Market. Please click on virtual tour for a drone aerial view. (id:45725)
3 - 395 Springbank Avenue N
Woodstock (Woodstock - North), Ontario
Perfect for busy people. Very clean. No more grass cutting, no more snow shoveling. Well managed condominium corporation. Affordable, modern, and spacious townhome which includes an attached garage, 3 bedrooms, spacious primary with four piece ensuite bath, hardwood floors, gas fireplace. Finished basement. Extremely convenient location - close to stores, schools, restaurants, and other services. The house features expensive California shutters throughout. Easily lock your door and travel. The air conditioner is covered by the condo corporation and was replaced three years ago. The furnace is only 12 years old, the roof is about 3 years old, windows have been replaced within the last 10 years, the front door is only about 1 year old. Garage door was replaced approximately 8 years ago. This house looks great. (id:45725)
104 - 55 Carscadden Drive
Toronto (Westminster-Branson), Ontario
Fabulous 1700 Sq Foot Home With Fireplace And Backyard. Yes, A Large Condo With Both. This Rare Opportunity Comes Once In A While. Garden And Have Bbqs Outside In Family And Friends. Canadian Winters Are Treated When The Fireplace Burns At Night. Massive Laundry With Room For Extra Shelving. This Condo Has It All! Access To Shops, Hospitals, Restaurants, Schools, Subways. Spend Summer Days In Your Private Backyard Or Common Swimming Pool. Private Office Can Be Converted To Playroom Or Game Room. Low Property Tax With 2 Parking Spaces. This Home Is Special And Will Not Last. (id:45725)
93 Old Kingston Road N
Rideau Lakes, Ontario
Welcome to 93 Old Kingston Road nestled in the heart of Rideau Lakes, this charming two-storey country home offers an ideal opportunity for first-time buyers or those looking to downsize. Set on a private, one-acre lot, the property is surrounded by mature trees and beautifully maintained perennial gardens, offering both privacy and tranquility. The spacious backyard is perfect for enjoying the outdoors, featuring a large deck, multiple garden spaces, and several outbuildings including a versatile 16 x 22 workshop ideal for storage or hobbies. Whether you're hosting summer BBQs, relaxing by a campfire, or watching the sunrise, this property offers a peaceful and picturesque setting. Inside, the home features laminate flooring throughout and a cozy layout. The main floor includes a welcoming porch, a functional kitchen, a comfortable living room, and a propane fireplace. Upstairs, you'll find two bedrooms and a full 5-piece bathroom.Conveniently located on a municipally maintained road, this home is just minutes from Rideau Ferry, with easy access to nearby lakes, a public boat launch, and beach areas. A short drive brings you to the historic towns of Perth and Smiths Falls, offering all essential amenities. Affordably priced and full of potential, 93 Old Kingston Road is a great place to call home in the scenic Rideau Lakes region. (id:45725)
2701 - 50 Charles Street E
Toronto (Church-Yonge Corridor), Ontario
Rare Unit with East Views Extending through entire Unit with Full Balcony. Upgrades include Extended Kitchen Cabinets, Ceiling Light in Both Bedrooms. Mirror Closet in Main Bedroom. Both Bedrooms with Window. Gorgeous Casa 3 -- 5 Star Condo Living At Yonge And Bloor. 9" Ceiling, Extensive Cabinet Space For Storage. Steps To Yonge & Bloor Subway, Shopping, U Of T. Soaring20Ft Lobby, State Of The Art Amenities Floor Including Fully Equipped Gym, Rooftop Lounge, Gym, Outdoor Pool, Outdoor Bbq, Guest Suites, Spa, Lobby Furnished By Hermes. (id:45725)
1303 - 33 Helendale Avenue
Toronto (Yonge-Eglinton), Ontario
Tenanted Unit, 24 hours Notice. Experience Modern Urban Living At Its Finest In This Stunning 1-Bedroom Corner Suite At 33 Helendale Avenue, Perfectly Situated In The Heart Of Yonge And Eglinton. This Bright And Stylish Unit Features Floor-To-Ceiling Windows That Fill The Space With Natural Light From Multiple Exposures, Creating An Open And Airy Atmosphere. The Contemporary Kitchen Boasts Integrated Stainless Steel Appliances, Quartz Countertops, And A Functional Island, Seamlessly Flowing Into The Living Area Ideal For Entertaining Or Relaxed Everyday Living. The Spacious Bedroom Offers A Comfortable Retreat With Generous Closet Space, While The Thoughtfully Designed Layout Maximizes Every Inch Of The Suite. Enjoy Access To Premium Building Amenities Including A State-Of-The-Art Fitness Centre, Lounge And Bar, Event Kitchen, Games Room. Located Just Steps From The Eglinton Subway Station And The Upcoming LRT, This Location Provides Unmatched Convenience With Trendy Restaurants, Cafés, Boutiques, Grocery Stores, And Entertainment Options All Within Walking Distance. Perfect For Professionals, Couples, Or Students Seeking A Vibrant Lifestyle In One Of Toronto's Most Connected Neighbourhoods, This Is A Rare Opportunity To Live In Style And Comfort In The Heart Of Midtown. (id:45725)
912 - 31 Four Winds Drive
Toronto (York University Heights), Ontario
Stunning 2-bedroom condo ideally located steps from the new Finch-West subway, making commuting a breeze, within walking distance to York University, various amenities and shopping. It boasts a newly updated kitchen equipped with recently purchased modern appliances, including fridge, stove, and dishwasher. Residents can enjoy fantastic amenities such as a swimming pool, gym, basketball, and squash courts. A bright and spacious unit features an underground parking spot and a large locker. Included are new Fridge, Stove, Diswasher and all light fixtures. Making this condo unit an excellent choice for comfort and convenience in a vibrant community. Excellent for First Time Buyers or a Family. (id:45725)
104 Glenngarry Crescent
Vaughan, Ontario
Luxurious & Modern 3+1 Bedroom & 4 Bathroom Executive Town Nestled In One Of Vaughan's Prestigious Neighborhood! Just Steps To Maple Go Station, Top School, Parks, Golf Course, Shops, Trails, Highways, Vaughan's Cortellucci Hospital & All Amenities! This Stunning Home Offers Excellent 2,000+ Sq Ft Layout, Floor To Ceiling Windows & Hardwood Floors; Main Floor Office; Chic Kitchen W/Granite C-Tops & Breakfast Bar, Vibrant Living & Dining Room; 2 Balconies; Smooth Ceilings; Sun Filled Rooms; Primary Retreat With 4-Pc Spa-Like Ensuite Bathroom & Walk-In Closet! Live Here & Work In Downtown Toronto - Walk To Go Train Station, 30 Min To Union Station!! Don't Miss! Move In & Enjoy! (id:45725)
24 Westfield Drive
Loyalist (Amherstview), Ontario
Introducing The Willow by ATEL, a 2,500 sq/ft, 4-bedroom, 3.5-bath home on a premium 40ft lot, offering a choice between Modern or Craftsman elevation. The open-concept main floor features 9-foot ceilings, hardwood and tile flooring, a bright L-shaped kitchen with quartz countertops, a large island, a built-in microwave, and oversized patio doors to the backyard. Enjoy a grand open-to-above foyer, a sunlit great room, and seamless flow throughout the main living space. Upstairs includes a spacious primary with a walk-in closet and a 5-piece ensuite with wet room, plus second-floor laundry. Take advantage of the option to add a side entrance and full legal suite, ideal for rental income or multigenerational living. Complete with HRV, high-efficiency furnace, $1,000 in smart home devices, and a $7,500 Designer Advantage Credit. Located in Loyalist Shoresjust minutes from parks, shopping, new schools, and Kingston's amenities.Move-in 2026. (id:45725)
108 - 900 Exhibition Way
Ottawa, Ontario
Don't miss your chance to own a thriving, lucrative business in one of Ottawa. most sought-after locations Lansdowne Park! Whether you're looking to run a family-owned operation or expand into a franchise model, this well-established business offers exceptional potential. The current owner, an expert in the field, is ready to provide training and support to ensure a smooth transition. Included in the sale is an extensive list of high-quality equipment .everything you need to hit the ground running. (id:45725)
1911 - 56 Forest Manor Road
Toronto (Henry Farm), Ontario
Flexible Closing Date. Spacious 1 Bedroom Plus Den, With 2 Full Bathrooms. Den Can Be Used As 2nd Bedroom (Full Sliding Door). Includes 1 Underground Parking, And 1 Locker. Conveniently Located At Don Mills/Sheppard, Walk To Don Mills Subway Station, Fairview Mall, Supermarkets, Restaurants, Subway/Bus Stop, Schools, Community Centre, Easy Access To HWY 404, 401, And 407. East Exposure, Floor to Ceiling Windows, Lots Of Natural Light. Granite Kitchen Countertop, Stainless Steel Appliances: Fridge, Cooktop, Oven, Dishwasher, Microwave, Washer and Dryer, Movable Island. Newer Building With High End Finishes and Luxury Building Amenities. (id:45725)
740 Linden Drive
Waterloo, Ontario
This gorgeous townhouse with three bedrooms built in 2021 is situated on a prestigious ravine lot. This open concept layout features a large kitchen with beautiful quartz countertops, which also continue as the backsplash, stainless steel appliances, including a range, dishwasher, fridge, and hood vent. There are three spacious bedrooms upstairs. The primary room has a spacious walk-in closet and eon suite bathroom. Other features include second floor laundry, stone vanities with upgraded faucets in the bathrooms and upgraded large basement windows. The entire house feels light and airy because it has recently been painted. won't let you down. This home is just minutes from Highway 401, Conestoga College, Shopping Plaza and Riverside Park. (id:45725)
