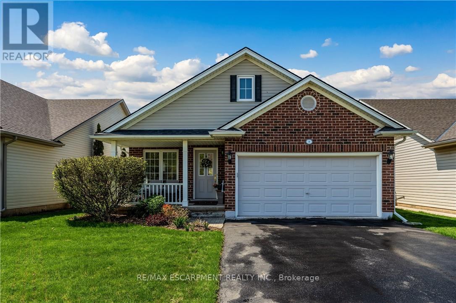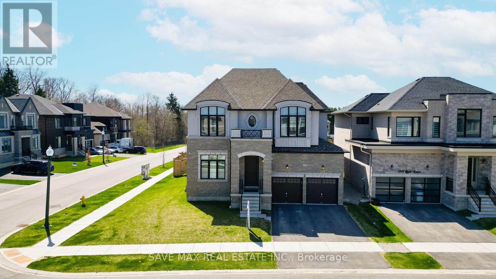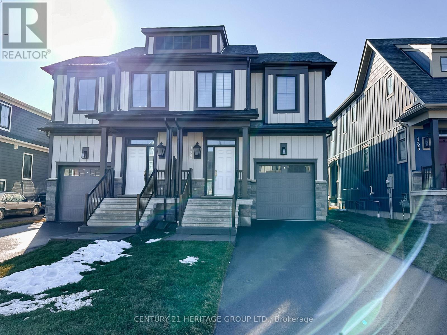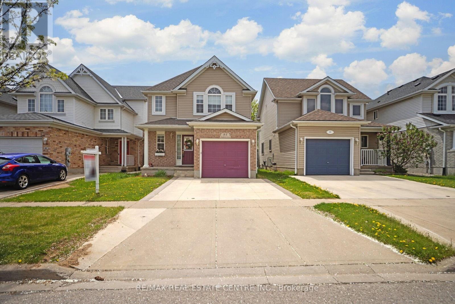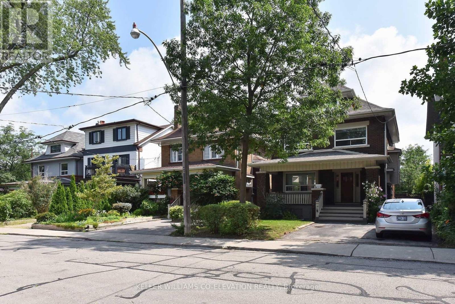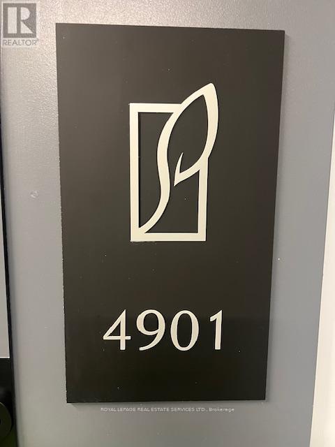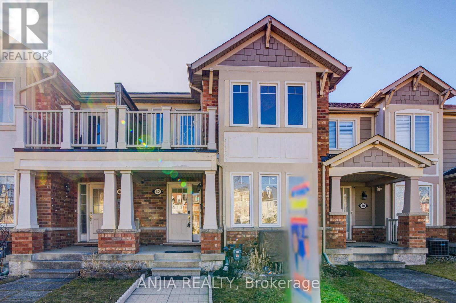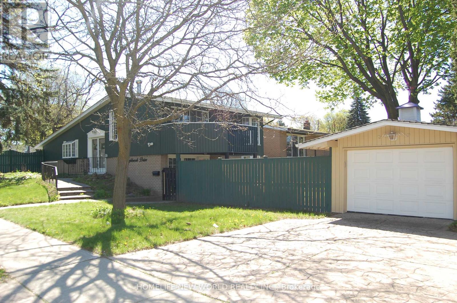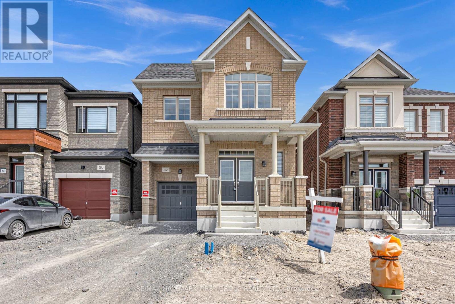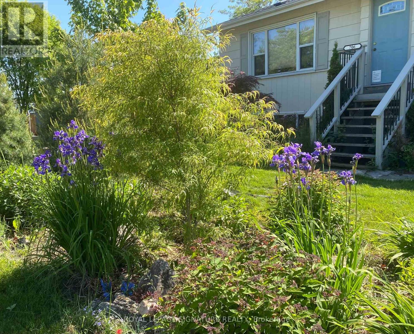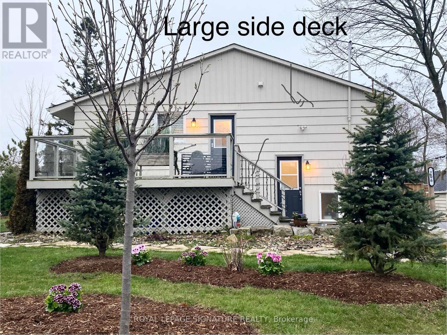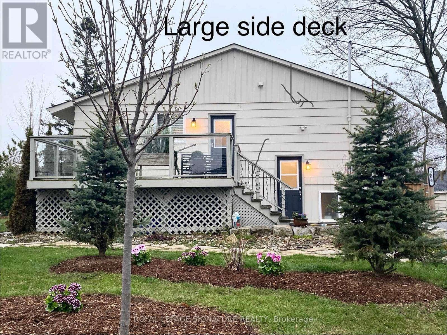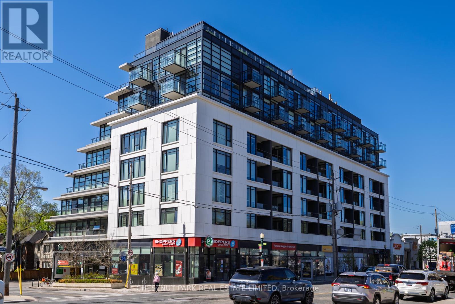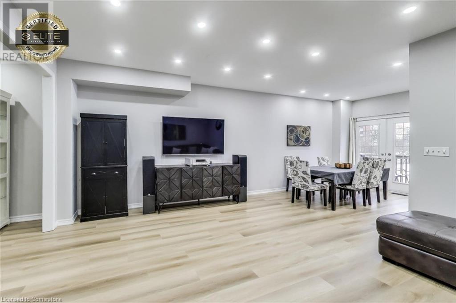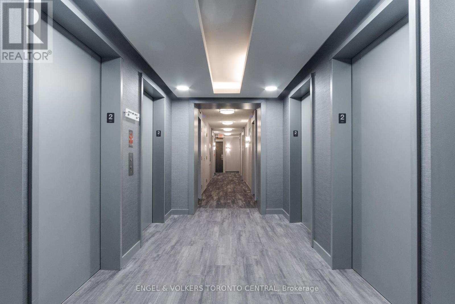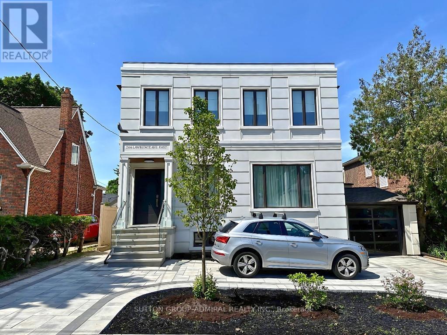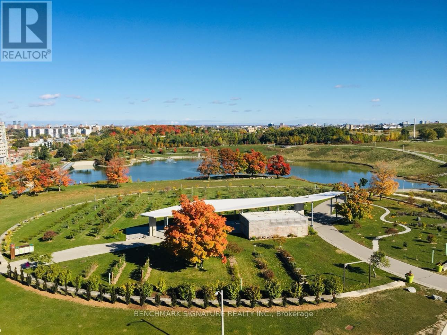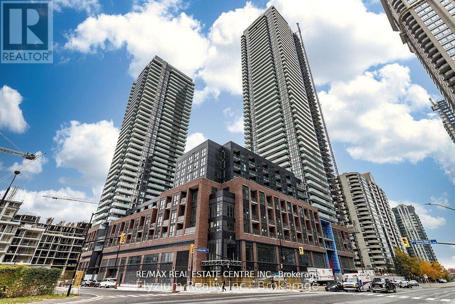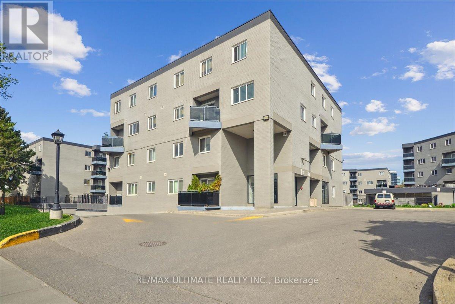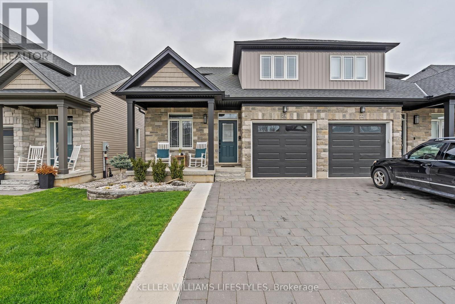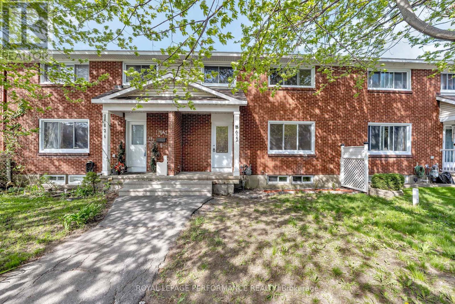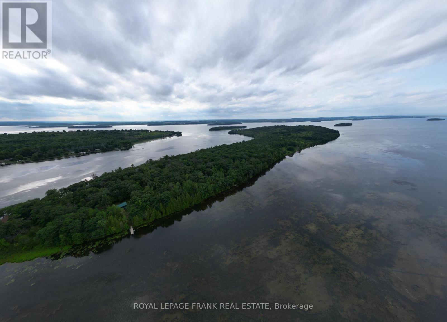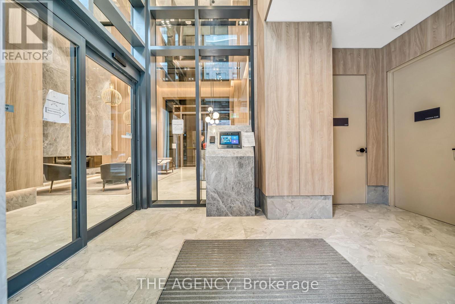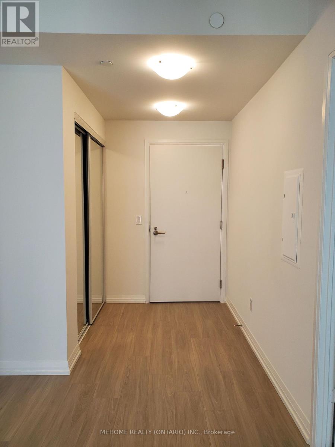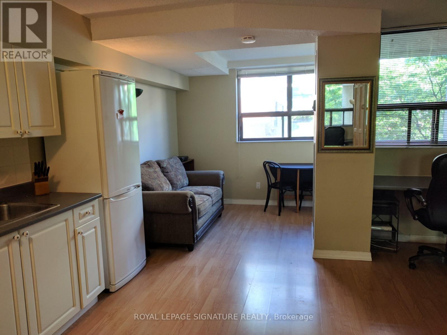132 Queen Street S
Hamilton (Kirkendall), Ontario
Available immediately and suitable for food business, clinic, spa, fast food and many other uses. Close to transit, highway, university and downtown. Ample parking. ready to go. (id:45725)
8 Mason Drive
Pelham (Fonthill), Ontario
Charming Upgraded Bungalow in Desirable Fonthill. Welcome to this beautifully maintained open-concept bungalow, ideally situated in one of Fonthill's most sought-after neighbourhoods. Thoughtfully designed and loaded with upgrades, this home offers style, comfort, and true one-level living. Step inside to find soaring vaulted ceilings, elegant pot lights, and stunning high-quality laminate flooring that flows seamlessly through the spacious living room and gourmet maple kitchen. The kitchen features a large island perfect for entertaining and ample cabinetry for all your culinary needs. The private primary suite is tucked away from the main living areas and offers a generous walk-in closet and a luxurious ensuite bath. Two additional bedrooms and a main-floor laundry room add to the home's convenience and functionality. The fully finished lower level provides exceptional additional living space, including a bright bedroom, a large 4-piece bathroom, a huge recreation room, and a dedicated office ideal for working from home or creating a quiet retreat. You'll also love the abundance of storage space throughout. A double garage with inside entry into the laundry room and side entry adds everyday convenience, while the covered back deck, accessed through patio doors off the kitchen, is perfect for relaxing or entertaining outdoors. This lovely home blends practicality and style in a prime location - don't miss your opportunity to make it yours! (id:45725)
1250 Upper Thames Drive
Woodstock (Woodstock - North), Ontario
True luxury living! Stunning detached on a premium corner lot with premium upgrades; Impressive entry with high Foyer; Living/Dinning room with coffered ceiling; Chef delight kitchen with 9 feet island, extended cabinets with custom built hood, luxurious backsplash, porcelain tiles, walk through butter's pantry with built-in beverage fridge; Large breakfast area with French doors walkout to the oversized fenced backyard; Family room with doubled sided gas fireplace with office; Soaring 10 Feet smooth ceiling on main floor; The oak staircase leads to second floor, extra large prime bedroom with custom built walk-in closet, 6 piece ensuite with upgraded shower; 2nd and 3rd bedrooms with 5 piece semi-ensuite; 4th bedroom with 4 piece ensuite and walk-in closet; Hardwood floors and California Shutters throughout, upgraded light fixtures, complete with exterior pot lights, hardwired security cameras and inground sprinkler system; Quartz countertop throughout ; 3 Car tandem garage; List goes on and on... NOT TO MISS (id:45725)
185 Burlington Street
London South (South J), Ontario
UPPER PORTION FOR LEASE- This well-maintained ranch-style home is located on a mature, tree-lined street in Glen Cairn. It features 3 spacious bedrooms with large windows that bring in plenty of natural light. The home offers driveway parking, ample storage space, and access to on-site shared laundry. A perfect home for comfortable livingfamilies and students are welcome! (id:45725)
133 Black Willow Crescent
Blue Mountains, Ontario
AVAILABLE FOR SEASONAL LEASE * Welcome To Your Perfect Spring Retreat Near Blue Mountain Ski Resort * Escape To This Enchanting Home, Nestled In The Heart Of The Windfall Community * This Well-Appointed Home Has An Open-Concept Floor Plan Including Gas Fireplace, Quartz Countertops, and Large Windows Overlooking The Backyard * 3 Spacious Bedrooms, With Large Primary Bedroom Boasting Beautiful Soaker Tub and Walk-In Shower * Convenient Second-Floor Laundry * Fully Finished Basement Provides Additional Recreation Space, Including a Foosball Table *Beautiful View Of The Mountains From Your Front And Back Yard * Year-Round Access to The Shed - A Gorgeous Facility With Outdoor Pools, Hot Tubs, Sauna, Gym, etc. * Close To Downtown Collingwood and Walking Distance to Blue Mountain! * $2,850/Month + Utilities. No Smokers. Pets Will Be Considered. $3,000 Utility/Damage Deposit. Rental Application & References Required. (id:45725)
95 Houghton Street
Cambridge, Ontario
Welcome To This Exceptional 3 Bedroom, 3 Washroom *** NORTH FACING*** Home In The Highly Desirable East Hespeler Neighborhood Of Cambridge. Freshly Painted And Meticulously Maintained, This Property Offers The Perfect Blend Of Modern Comfort And Timeless Charm. An Ideal Choice For Families, First-time Homebuyers, Or Savvy Investors. Step Into A Spacious And Welcoming Foyer That Opens Into A Bright, Open-concept Main Floor. The Gourmet Kitchen Features A Pantry, Center Island, Pot Lights, And Sleek Finishes, Seamlessly Flowing Into A Cozy Dining Area And A Sun-filled Living Room With Large Windows That Flood The Space With Natural Light. Upstairs, You'll Find Three Generously Sized Bedrooms, Each With Ample Closet Space. The Primary Bedroom Is A Relaxing Retreat, Complete With His-and-her Closets Featuring Built-in Organizers And A 4-piece Semi-ensuite. The Additional Bedrooms Share A Well-appointed Bathroom, And Second-floor Laundry Adds Everyday Convenience. The Fully Finished Basement Includes A 2-piece Washroom, Kitchenette, Egress Windows And Offers Great Rental Potential Or Additional Living Space. Located Just Minutes From Highway 401, Top Rated Schools, Big Box Stores Including Costco, Walmart, Home Depot, Canadian Tire, Food Basics Commuting Is Quick And Convenient. Extended Concrete Driveway Redone in 2023 Can Hold 2 Cars. Fully Fenced Backyard Ready For Summer BBQs With Floating Deck, Pergola & Shed For Extra Storage. Roof Replaced in 2021. Don't Miss Your Opportunity To Own This Beautifully Updated, Move-in-ready Home! (id:45725)
6200 Campbell Road
Port Hope, Ontario
Classic charm meets country living in this timeless brick bungalow on 25 forested acres. Offering the ease of one-level living with the added flexibility of a finished lower level and separate entrance, this home suits multigenerational families or those seeking in-law potential. A covered front entrance leads into bright and airy principal rooms where natural light pours through a large picture window in the living room, framing serene views of the surrounding landscape. A cozy wood stove with a stone hearth adds warmth and character. The open-concept dining area features a walkout to the back deck, which is ideal for outdoor entertaining or simply enjoying peaceful country mornings. The kitchen is stylish and functional, with white cabinetry, matching appliances, and a classic tile backsplash. Two spacious main-floor bedrooms, each with its own full ensuite, while a powder room off the front hall serves guests comfortably. Downstairs, the finished lower level expands the living space with a generous rec room, games or media room, office area, large bedroom, and laundry room with ample storage. A separate entrance provides privacy and versatility for extended family or guests. Outdoors, take in the sights and sounds of nature from the deck or explore the surrounding forest. The attached garage includes an additional storage room, extending versatility. All this country tranquility is just 10 minutes from town amenities and convenient 401 access, a perfect blend of seclusion and accessibility. (id:45725)
25 Birchall Lane
St. Thomas, Ontario
Welcome to this thoughtfully designed 5-bedroom, 3-bathroom bungalow, perfectly suited for functional family living and effortless entertaining. Situated on a premium pie-shaped lot, this home offers a smart layout that maximizes space, flow, and convenience.The main level features a bright open-concept kitchen and living area, ideal for everyday living and gatherings. A walk-in pantry keeps everything organized, while the adjacent mud room with laundry and direct access to the 3-car garage and back yard adds practical efficiency to your daily routine.The primary suite offers a quiet retreat with a walk-in closet and private ensuite. A second bedroom and full bathroom complete the main floor, providing flexibility for guests, a home office, or young children.Downstairs, the fully finished basement extends your living space with three additional bedrooms, a full bathroom, and a large recreation room perfect for teens, extended family, or multi-purpose use. A spacious utility/storage room keeps mechanical systems tucked away and household essentials neatly stored.Step outside to a fully equipped backyard oasis featuring an inground pool, hot tub, pergola, picnic area, and an in-ground sprinkler system to keep your lawn lush and green. Every detail of this home is designed with comfort, functionality, and family in mind. (id:45725)
315 - 2485 Eglinton Ave W Avenue
Mississauga (Central Erin Mills), Ontario
Welcome to modern living in the heart of Erin Mills! This brand-new 1-bedroom, 1-bathroom condo offers 597 sq. ft. of thoughtfully designed space, perfect for professionals, couples, or anyone seeking comfort and convenience in a vibrant community. With 9 smooth ceilings and expansive windows, the unit feels open and airy, complemented by a sleek modern kitchen. Residents will enjoy access to a wide range of premium building amenities, including a basketball court with running/walking track, a fully equipped DIY workshop, theatre room, co-working space with Wi-Fi, indoor party room, and an outdoor dining area with BBQsperfect for hosting and socializing. Located just steps from Credit Valley Hospital and within walking distance of Erin Mills Town Centre, everything you need is right at your doorstepshopping, restaurants, grocery stores, and entertainment. Commuting is effortless with quick access to the 403 and 407, nearby GO bus service, and proximity to both Streetsville and Clarkson GO stations. (id:45725)
7 Addington Crescent
Brampton (Avondale), Ontario
Welcome to 7 Addington Crescent, a charming detached home nestled in a family-friendly neighborhood in Brampton perfect for first-time buyers and savvy investors alike! This move-in ready gem features 3 spacious bedrooms, a bright open-concept layout, and a finished basement with separate entrance, Enjoy modern updates, a stylish kitchen with stainless steel appliances, and a large backyard ideal for entertaining. Located steps from Addington Park, and close to highly rated schools, shopping, transit, and major highways this home checks all the boxes for comfort, convenience, and long-term value. Whether your looking to plant roots or expand your investment portfolio, this one wont last! potential for approx. $5000 rent potential. (id:45725)
3rd Fl - 41 Northcliffe Boulevard
Toronto (Corso Italia-Davenport), Ontario
Client RemarksLive In This Spectacular Style Home In Prestigious Regal Heights. One Of A Kind, Not To Be Missed. Approx 600 Plus Sqft 3rd Level Apt. Newly Renovated And Updated With Modern New Laminate Floors. Great Layout 1 Bedroom With Ensuite, Bright,Clean, And Spacious Open Concept, Combined Living Dining, And Kitchen. This Is A Special Home Minutes To Ttc Walk To Restaurants, Boutiques, Shopping ++ 1 Parking Available For $100 Monthly (id:45725)
17 Ontario Street
Halton Hills (Georgetown), Ontario
This stunning custom-built home offers 4 spacious bedrooms and 5 baths, nestled on a deep ravine lot that backs onto a pristine conservation area, providing tranquility and privacy. The open-concept main floor features a gourmet kitchen with a large quartzite island, breakfast bar, high-end appliances and a skylight that floods the space with natural light. Step out onto a private, spacious deck ideal for outdoor gatherings or relax in the bright Great Room with a cozy fireplace. The primary suite boasts a peaceful view of the ravine, an ensuite, and walk-in his&hers closets, while a second bedroom with a private ensuite and two additional bedrooms with Jack and Jill baths offer ample space for family and guests. The fully finished walk-out basement includes a versatile rec room, perfect for relaxation or entertaining. Located within walking distance to schools, scenic trails, downtown Georgetown, and the GO train, this home combines comfort and convenience for an exceptional lifestyle (id:45725)
4901 - 430 Square One Drive
Mississauga (City Centre), Ontario
Sunlit Sophistication - The Daylight Model 430 Square One Dr, Unit 4901, Mississauga. Welcome to Avia, where contemporary design & everyday comfort meet in the vibrant core of Mississauga's Parkside Village. A brand-new, never-lived-in 1-bedroom suite that offers the perfect blend of modern style, smart functionality, & tranquil charm. Bright, Airy, & Inviting: Perched on the 49th floor, this thoughtfully crafted suite is bathed in natural light thanks to expansive windows & open-concept layout. The seamless flow between the living, dining, & kitchen areas creates a welcoming atmosphere that's ideal for both quiet solitude & casual entertaining. Modern Kitchen Excellence: The sleek, gourmet kitchen is equipped withfull-sized stainless steel appliances-including a fridge, stove, dishwasher, and microwave-and iscomplemented by clean, modern finishes that elevate the space. Your Private Outdoor Escape: Step out onto your private balcony to enjoy serene views & fresh air. Whether it's your morning coffee or a quiet sunset, this space offers the perfect urban retreat. Suite Highlights: Brand-New, Never-Occupied 1-Bedroom Condo.Open-Concept Living W/Flowing Design. Gourmet Kitchen With Stainless Steel Appliances. In-Suite Laundry For Everyday Ease. Private Balcony With Peaceful City Views. 1 Underground Parking Spot & 1Storage Locker. High-Speed Internet Included In Rent. Resort-Inspired Building Amenities: Fully Equipped Fitness Centre. Stylish Party Room & Media Lounge. Outdoor Terrace W/Seating & Social Spaces. 24-Hour Concierge & Secure Entry. Unmatched Urban Convenience: Live steps from everything: Square One Shopping Centre, Sheridan College, Mohawk College, Celebration Square, & the Living Arts Centre. Surrounded by trendy cafes, restaurants, nightlife, & cultural venues, you'll enjoy an exciting lifestyle witheverything at your fingertips. Plus, effortless commuting with quick access to Highway Highways 401, 403, QEW, and the Mississauga Transit Hub. (id:45725)
556 Marlee Avenue W
Toronto (Yorkdale-Glen Park), Ontario
Brand New Prime location Condo The DYLAN in North York Toronto at the center of all, close to University and the iconic Yorkdale shopping Center, schools, and many food amenities. The property offers unparallel access to Toronto's largest Public Transit Hub, Subway Station, Buses, Go Transit, and long distance buses all at your doorsteps. Easy in getting around the city plus quick access to Highway 401. (id:45725)
3880 Highway 35
Kawartha Lakes (Fenelon), Ontario
This beautiful and spacious bungalow is ideally situated just minutes from Lindsay, nestled on a large country lot. Offering 3+2 bedrooms and 3 baths, the home boasts an open-concept kitchen, living, and dining area, leading to a walkout deck with a private backyard and poolperfect for relaxation. The main floor also includes convenient laundry facilities. The fully finished basement adds even more living space with 2 additional bedrooms, a rec room, kitchenette, and a 3-piece bath. The right side of the home has been thoughtfully converted into a potential in-law suite, featuring a separate entrance, cozy living space, and elegant decor.Centrally located between Lindsay and Fenelon Falls, this home is close to all essential amenities. As an added bonus, it comes with a brand-new roof, furnace, and completely updated kitchens, making it move-in ready. (id:45725)
359 Woodspring Avenue
Newmarket (Woodland Hill), Ontario
Beautiful 4 Bedroom Home Close To All Amenities. Approx 2670 Sqft. Hardwood Flrs, Granite Counter In Large Kitchen With Backsplash & Centre Island, Walkout To Deck. Large Master Bedroom W/Spacious W/I Closet And Ensuite W/Sep. Shower & Corner Soaker Tub. 2nd Floor Laundry Room & Balcony. Finished Basement With Walkout. Don't Miss This Rare Opportunity. (id:45725)
42 Gas Lamp Lane
Markham (Cornell), Ontario
Immaculately Well-Maintained & Located In The Sought-After Community Of Cornell, This 3+2 Bed 3 Bath Townhome Offers An Ideal Blend Of Comfort & Convenience. Freshly Painting. The Main Floor Features An Open Concept Layout. Hardwood Floor Thru-out Main & 2nd Floor. Upgraded Kitchen With Granite Countertops & Backsplash & Pantry. Cozy Breakfast Area Can Walk-out To Backyard. The Second Floor Offers A Primary Bedroom W/Walk-In Closet & 3pc Bath. Finished Basement With 2 Bedrooms, 1 Recreation Room, Laminate Fl & Pot Lights. Close To Great Amenities Including Cornell Community Centre, Cornell Community Dog Park, Markham Stouffville Hospital & Cornell Bus Terminal. Mins To Park, Restaurant, Supermarket And All Amenities. This Home Is Perfect For Any Family Looking For Comfort And Style. Don't Miss Out On The Opportunity To Make This House Your Dream Home! A Must See!!! (id:45725)
1009 Langford Boulevard
Bradford West Gwillimbury (Bradford), Ontario
Welcome To This Stunning 5-Bedroom Family Home Located In The Highly Desirable Bradford West Gwillimbury Community. Thoughtfully Designed With Premium Upgrades Throughout, This Home Offers A Perfect Blend Of Comfort, Style, And Functionality. The Main Floor Features 9-Foot Ceilings, Grand 8-Foot Doors, Rich Hardwood Flooring, Elegant California Shutters, And Energy-Efficient LED Pot Lights That Brighten Every Corner. Family Room And Living Room Featuring Elegant Crown Molding With Integrated LED Lighting. Coffered Ceilings In The Dining, Kitchen, And Breakfast Areas Add A Sophisticated Touch, While The Gourmet Kitchen Boasts Quartz Countertops, A Porcelain Island, Soft-Closing Cabinets, And Ample Space For Entertaining. Upstairs, You'll Find Upgraded Laminate Flooring, Zebra Blinds, Three Full Bathrooms, And Spacious Bedrooms With Modified Closets. The Luxurious Master Suite Is A True Retreat, Complete With His And Hers Closets, A Spa-Like Ensuite With Heated Floors, A Smart Toilet, And A Dedicated Makeup Area. The Foyer Also Features Heated Flooring For A Warm Welcome. The Fully Finished Basement Adds Even More Living Space With Two Additional Rooms, A Full Bathroom, Vinyl Flooring, LED Pot Lights, And A Custom Closet In One Of The Rooms-Ideal For Guests, And The 2nd Room Is Ideal For An Office Of A Gym. This Home Is Equipped With A Ring Doorbell/Alarm System And Surveillance Cameras, Providing 24-Hour Security And Peace Of Mind, Step Outside To A Well-Maintained Backyard, Perfect For Entertaining, Featuring An Interlocking Stone Patio, Built-In BBQ Gas Line, Ideal For Summer Gatherings And Outdoor Dining. Perfectly Situated Close To Schools, Shopping Centers, And Parks, And With Quick Access To Highway 400, This Move-In-Ready Home Offers Everything Your Family Needs In A Thriving , Family-Friendly Neighborhood. (id:45725)
1 Highbrook Drive
Toronto (Bendale), Ontario
Bright and spacious corner detached home in a highly sought-after, family-friendly neighborhood! Enjoy two distinct backyard spaces one offering a private retreat with a custom in-ground pool and natural gas BBQ hookup, and the other featuring beautiful interlocking, perfect for entertaining or providing direct access to the finished walk-out basement with a second kitchen ideal for in-law living or potential rental income. This well-maintained 3+1 bedroom side-split offers exceptional indoor and outdoor living. The elegant living room features a cathedral ceiling, gas fireplace, and a walkout to a charming balcony. Additional highlights include a patterned concrete driveway and a detached garage. Set on a generous 55 x 120 ft corner lot and ideally located within walking distance to schools, TTC transit, grocery stores, medical offices, retail shops, and places of worship this home offers the perfect blend of comfort and convenience. (id:45725)
2193 Crystal Drive
Oshawa (Kedron), Ontario
Discover this stunning detach singe garage home with 9' ceiling on main, 2nd floor. located on a premium lot with complete privacy. No houses facing the property . The open concept design invites an abundance of natural light, creating a bright and welcoming atmosphere throughout. Brand-new appliances with a 5-year warranty, including a gas stove. Over 20K upgrades. All New window covering, Convenient access to highway 407. Close priority to Durham College and other amenities. This home offers modern living in a prime location. **EXTRAS** Mackie park, dozens of golf courses, two ski resorts less than 30 min. Premium lot. Highest rank high school a min away. (id:45725)
706 Annland Street
Pickering (Bay Ridges), Ontario
Home for lease. UTILITIES INCLUDED, Bright * 9' ceilings and large windows* . Oversized BEDROOM/ Bath, newly painted, new flooring. Lower Level with separate entrance offers spacious Principle Living Area, With Eat-In Kitchen,Walks Out To patio and private side yard. Newly painted BRIGHT Home 2 Kitchen And Laundry . Brilliant Neighbourhood in desired Bay Ridges, great for biking and hiking. Walking distance to beaches,Waterfront Trail. Steps To GO, Bus route, Minutes To Coffee Shops,Restaurants, Supermarket, Banks and Pickering Town Centre (id:45725)
Upper - 706 Annland Street
Pickering (Bay Ridges), Ontario
INCLUDED, Bright * 9' ceilings and large windows* BEDROOM/Bath newly painted, new flooring. Lower Level with separate entrance offers spacious Principle Living Area, With Eat-In Kitchen, Walks Out To patio and private side yard. Newly painted BRIGHT Kitchen And Laundry Brilliant Neighbourhood in desired Bay Ridges, great for biking and hiking. Walking distance to beaches,Waterfront Trail. Steps To GO, Bus route, Minutes To Coffee Shops,Restaurants, Supermarket, Banks and Pickering Town Centre (id:45725)
Lower - 706 Annland Street
Pickering (Bay Ridges), Ontario
FURNISHED (partial or full) Lower level home for lease. UTILITIESINCLUDED, Bright * 9' ceilings and large windows* . Oversized BEDROOM/one 4pc Bath, newly painted, new flooring. Lower Level with separateentrance offers spacious Principle Living Area, With Eat-In Kitchen,Walks Out To patio and private side yard. Newly painted BRIGHT RecRoom, Kitchen And Laundry . Brilliant Neighbourhood in desired BayRidges, great for biking and hiking. Walking distance to beaches,Waterfront Trail. Steps To GO, Bus route, Minutes To Coffee Shops,Restaurants, Supermarket, Banks and Pickering Town CentreThis house is leasing with existing furnitures. **EXTRAS** Main: Stove,Fridge, Dishwasher, Bsmt: B/I Appl (Cooktop, Fridge, Oven & Microwave,Dishwasher), Washer & Dryer. All Elfs & Window Coverings. New furnacewith heat pump for Heating & Cooling System.Non-smoker, No Pets preferred. Detailed Up-To-Date Equifax CreditReport W/Score, Rental Application, Employment Letter W/Salary, RecentPay Stub, Photo ID. Ref. offers will only be reviewed with supportingDocuments. Pleases provide at least 24 hours irrevocable as perlandlord. (id:45725)
901 - 170 Chiltern Hill Road
Toronto (Humewood-Cedarvale), Ontario
This custom-designed penthouse suite at the dividing line of Cedarvale and Upper Forest Hill is uncompromising in its ability to maintain the luxurious lifestyle you deserve when transitioning from your luxury family home to condominium. This residence was purchased as a shell from the builder and designed with purpose to host, gather and entertain large networks of guests and family in a luxurious setting, both inside and out. Spanning 3464 square feet with two bedrooms, a separate home office and family room retreat, there is space for everyone to practically enjoy. Stepping into the suite from the direct elevator access, marble floors and custom millwork line the surfaces, and exciting views both to the east and west angles of the suite provide enticing evidence of what is to come. The suite is defined with an array of effortlessly elegant spaces, nearly ten-foot ceiling heights, and floor-to-ceiling windows that wrap around the east and north sides with unobstructed vistas. Imported solid herringbone floors, custom millwork, and subtle leather and fabric accents add richness throughout. The kitchen is extraordinary with a large tiered centre island, huge counterspace for entertaining, and concealed high end applianaces lining its walls. A tandem prep kitchen connects via a pass-through window, and holds extra counter surfaces, storage and appliances. This is an entertainer's dream! A home office is concealed from the principal rooms and enclosed with pocket doors. Unobstructed city views cascade to the south, inspiring any line of work taking place here. The bedroom quarters are equally exquisite. The primary suite holds a king-sized bedroom, two terraces, a walk-in steam shower and separate vanity and dressing room. The second bedroom has a custom murphy bed that when retracted opens a couch instead. A perfectly appointed family room also lies on this level, offering a quiet retreat at the end of the day. Three levels of outdoor spaces and three car parking. (id:45725)
717 - 400 Adelaide Street E
Toronto (Moss Park), Ontario
Welcome to this stunning 1 Bed+Den condo (Total 673 Sqft Plus large Balcony) in the vibrant heart of downtown Toronto's east end! The spacious layout features a private den with a door and window, ideal for use as a home office or an additional bedroom. One Parking and One Locker included. The unit boasts modern laminate flooring throughout, and the primary bedroom includes a luxurious 4-piece en-suite with a deep soaking tub and a walk-in closet. The open-concept kitchen is equipped with stainless steel appliances and seamlessly connects to the living space, which extends to a large balcony perfect for unwinding while enjoying city views. Additional features include in-suite laundry with front-loading washer and dryer, one parking space, and a storage locker. This prime location is just minutes away from St. Lawrence Market, Union Station, subway access, and offers easy connectivity to the downtown core. Experience the perfect blend of style, convenience, and downtown living. (id:45725)
7 Joseph Street
Brampton, Ontario
**Visit This Home's Custom Web Page For A Custom Video, 3D Tour, Floorplans & More! Buy Or Trade.** Welcome to this spacious 4-bedroom, 4-bathroom home located in the heart of Downtown Brampton, offering a perfect blend of modern upgrades and timeless appeal. Step inside to a bright and spacious open-concept living area featuring recently upgraded flooring throughout and fresh paint, creating a stylish and move-in-ready space. The beautifully designed kitchen boasts sleek granite countertops, stainless steel appliances, and ample cabinetry, making it a dream for any home chef. Upstairs, the generous bedrooms provide plenty of space for the whole family, including a luxurious primary suite with its own ensuite bath. A finished basement adds versatility, perfect for a home office, recreation area, or additional living space. Outside, enjoy a private backyard, ideal for summer BBQs or quiet evenings. With an attached garage and driveway parking, this home is as practical as it is beautiful. Located within walking distance to GO Transit, shopping, exquisite restaurants, and top-rated schools, this is an opportunity you don't want to miss. **This home is a Certified Pre-Owned Home. Each CPO home is thoroughly pre-inspected by a licensed home inspector before being placed on the market and you are provided with a detailed report from the licensed home inspector prior to making a purchase. When you own your new Certified Pre-Owned Home, you'll have two company-backed warranties: a 12-Month Limited Home Warranty and an exclusive 24-Month Buy-Back Guarantee, wherein if you're not happy with your home purchase we will buy it back or sell it for free. Warranty and inspection conditions apply. Warranty limited to components/structure.** (id:45725)
206 - 50 Lynn Williams Street
Toronto (Niagara), Ontario
Battery Park Loft Condo with south view over park! Great walking neighbourhoood, only steps from Lake Ontario, shopping, eateries & more ! Nicely equipped amenities in the building, including indoor pool/hot tub, yoga room, gym, party room & guest suites. Granite kitchen has s/s appliances. Built-in breakfast alcove, bookcase & wine bar in open concept living space. Convenient 2-pc Powder Room, storage room on main. Upper level loft bedroom overlooks the main floor and has 4-pc bath w/separate shower, soaker tub, walk-in closet & laundry area. No need for guests to search for on-street paid parking-Visitor's parking on site! Includes one underground parking & locker! Available July 1st - settle in before the CNE opens! (id:45725)
Upper - 266 Lawrence Avenue E
Toronto (Bridle Path-Sunnybrook-York Mills), Ontario
Welcome to 266 Lawrence Ave E a stunning, brand new custom-built Multi-unit situated in the prime Bridlepath-Sunnybrook Neighbourhood. This lower floor unit offers 1021 sqft of modern living space, making it the perfect home for a family. With 8ft ceilings, this partially furnished unit features all brand new appliances, ensuring a contemporary and comfortable lifestyle. Located in close proximity to top private and public schools such as Toronto French School, Crescent School, and Bedford Park Public School, and near York University, this home is ideal for families seeking excellent educational opportunities. Enjoy leisure activities at prestigious clubs like Rosedale Golf Club and The Granite Club. Come see this exceptional unit in person and experience the luxury and convenience it offers. Don't miss out on the opportunity to call this beautiful space your home. (id:45725)
629 - 28 Eastern Avenue
Toronto (Moss Park), Ontario
Inspired by life, designed for tomorrow. Located in Toronto's historic and beloved Corktown neighbourhood, 28 Eastern by Alterra invites you to become part of the ever-evolving Downtown East. Suite 629 offers a functional two-bedroom, two-bathroom layout with ten-foot ceilings and unobstructed Northwest views over Corktown. An open concept living area makes entertaining fun again while the L-shape kitchen allows for a Chef's Table experience. The primary bedroom is very generous in size and even has access to one of the two balconies, perfect for a morning coffee. This 12-storey mid-rise condominium is in close proximity to the best of Toronto - shopping districts, markets, entertainment, colleges, parks and the future Corktown Subway Station! Discover urban living at the epicentre of inspiring spaces, forward-thinking design and connectivity. (id:45725)
506 - 99 The Donway W
Toronto (Banbury-Don Mills), Ontario
Welcome to urban sophistication in one of Toronto's most vibrant and high demand communities. The Shops at Don Mills. This meticulously designed 1+1 bedroom, 2-bathroom condo offers 660sq. ft. of contemporary living space and 92 sf of balcony space that perfectly blends comfort, functionality, and style.Step into a bright and airy west-facing unit flooded with natural light, where every detail has been thoughtfully crafted. The open-concept modern kitchen features sleek cabinetry, premium finishes, and an integrated layout that flows seamlessly into the living and dining area - for both everyday living and entertaining. A spacious den offers incredible flexibility, easily converting into a second bedroom, guest room, or private home office. The primary suite is a serene retreat, featuring a floor to ceiling windows, generous closet space, and a private ensuite bath for added privacy and convenience. Location is everything - and this condo delivers. Just steps from the renowned Shops at Don Mills, offering a curated selection of boutique stores, fine dining restaurants, trendy cafes, Cineplex VIP Theatre, LCBO, and more. Outdoor lovers will appreciate the nearby access to Bond Park, Edward Gardens, and scenic nature trails, perfect for walking, running, and cycling. Commuters enjoy easy access to DVP/401, making downtown and GTA travel effortless.Whether you're a young professional, downsizer, or investor, this condo is a rare opportunity to own in one of Toronto's premier lifestyle destinations. (id:45725)
615 - 60 Colborne Street
Toronto (Church-Yonge Corridor), Ontario
Enjoy Urban Convenience At The "60 Colborne Condo" Located In The Heart Of The St. 60 Colborne Stylish Urban Living Near St. Lawrence Market. Welcome To This Beautifully Designed Condo Offering a Spacious And Versatile 750 Sq Ft Layout. The Open-Concept Floor Plan Is Thoughtfully Crafted For Modern Living And Effortless Entertaining. The Sleek, Contemporary Kitchen Flows Seamlessly Into The Living And Dining Areas, Making It Perfect For Hosting Guests.The Primary Bedroom Features Floor-To-Ceiling Windows And Generous Closet Space. A Versatile Den Can Easily Be Converted Into A Second Bedroom Or A Large Home Office, Offering Excellent Flexibility For Your Lifestyle Needs.Located Steps From St. Lawrence Market, This Boutique Building Provides Unbeatable Access To Public Transit, The Distillery District, Torontos Financial District, Historic Landmarks, Vibrant Parks, And Seasonal Neighbourhood Events Like Music In The Park. You are Also Just Moments Away From An Array of Cafés, Restaurants, And Shops. ** Bicycle Locker Included**. Boutique Condo Amenities Include: Outdoor Pool & Rooftop Garden, Guest Suites, Party Room, 24-Hour Concierge. Sixty Colborne is the very definition of contemporary character, as envisioned by architect Peter Clewes, and developer Peter Freed. Featuring state of the art amenities, interiors by Johnson Chou, a magnificent rooftop pool, and an ultramodern exercise facility, Sixty Colborne is perfectly designed for your downtown lifestyle. A block from everything. Exactly where you want to be in King East.Enjoy City Living At Its Finest In This Chic Downtown Residence. (id:45725)
704 - 60 George Butchart Drive
Toronto (Downsview-Roding-Cfb), Ontario
A Rare Gem! Picture Postcard Perfect! Absolutely by far the best! Gorgeous Penthouse with Stunning Unobstructed Panoramic Views of Downsview Park and Pond! This bright and spacious 1 bedroom plus den, 1 bathroom unit offers 668 sq ft total living space including a 75 sq ft balcony. Enjoy your morning coffee overlooking the park from the large balcony or relax in the sun-filled interior featuring 9-foot ceilings and floor-to-ceiling windows. Modern open-concept layout with high-end upgrades throughout, including smooth ceilings, electric roller blinds, quartz countertops, stainless steel appliances (stove, fridge, dishwasher, upgraded microwave), full-height vanity mirror, upgraded larger kitchen cabinets, and a full-size front load washer and dryer. Stylish and functional with high-quality laminate flooring and contemporary finishes.Includes high-speed internet (500 Mbps), central heating and air conditioning. Hydro and water are pay-per-use. Comes with one locker and one parking space.Residents enjoy exceptional amenities including 24-hour concierge and security, indoor visitor parking, a fully equipped fitness centre with yoga, boxing, spin, and TRX studios, co-working and meeting spaces, games room, kids playroom and outdoor playground, party room with indoor and outdoor lounge, barbecue terrace, and a serene rock garden.Ideally located with easy access to the vibrant Downsview Park community, surrounded by green space, walking and biking trails. Convenient transit access via TTC, short bus ride to Downsview Park and Finch West subway stations, and Downsview Park GO Station. Close to restaurants, grocery stores including B-Trust, Metro, Walmart, No Frills, Shoppers Drug Mart, banks, multiple farmers markets, York University, Centennial College, Humber River Hospital, Yorkdale Mall, and major highways 401, 400, and Allen Road. A rare opportunity to enjoy luxury living in a nature-filled urban setting. Act quickly, Once it's gone, it's gone! (id:45725)
2711 - 430 Square One Drive
Mississauga (Creditview), Ontario
Brand new, never-lived-in 2-bedroom plus Den , 2-bathroom condo with 922 sq. ft of Living Space in the heart of Downtown Mississauga, just steps from Square One, Celebration Square, top restaurants, and bars. This modern unit features an open-concept layout with floor-to-ceiling windows, two well-separated bedrooms for added privacy, and 2 spacious balconies, Den can be Converted To Study/Office/Dining. Conveniently located near Highways 401, 403, and the QEW, with easy access to the Mississauga Bus Terminal, Sheridan College, and Mohawk College. A brand-new Food Basics is right on the ground floor. Building amenities include a fitness gym, party room, 24-hour concierge, and more. Dont miss this incredible opportunity! (id:45725)
46 - 2001 Bonnymede Street
Mississauga (Clarkson), Ontario
This 3-bedroom, 2-bathroom condo offers a spacious and comfortable living space ideal for families or professionals seeking a well-appointed home in the Clarkson neighborhood. The unit is approximately is 1,224 square feet in size and includes one parking spot and a locker, providing convenience and ease of access. The condo is part of a low-rise building and this unit is located on the ground floor but still has an elevated balcony which provides privacy due to the slope of the grade. Residents benefit from amenities such as a gym, exercise room, pool, and sauna, enhancing lifestyle and wellness options. Inside, the condo features afunctional layout with three bedrooms and 1.5 bathrooms including a 2 piece ensuite in the primary bedroom, making it suitable for families or roommates. Located in the vibrant Clarkson area, this property is close to various dining options as well as cafes including. Grocery shopping is convenient with nearby stores such as Metro, M&M Food Market, and Food Basics. The area also offers excellent green spaces like Bradley Park and Twin Spruce Park within walking distance, perfect for outdoor activities. This condo combines comfortable living space, desirable amenities, and a convenient location in a well-established community. Don't miss this opportunity! (id:45725)
74 Earl Grey Crescent
Brampton (Fletcher's Meadow), Ontario
Gorgeous Detached Home With Double Car Garage On A Premium Pie-Shaped Lot With No Neighbor's In The Back! Step Inside To A Bright And Spacious Open-Concept Main Floor Featuring A Large Living & Dining Area With Hardwood Floors And A Cozy Gas Fireplace Overlooking The Private Backyard. The Spacious Kitchen And Breakfast Area Are Filled With Natural Light And Showcase Brand New Quartz Countertops, Stainless Steel Appliances, Pot Lights, And A Walk-Out To Your Very Own Backyard Retreat. Enjoy Summer Entertaining On The Oversized Two-Tier Wooden Deck, Perfect For Gatherings And Relaxing Outdoors. The Upper Level Offers Three Generously Sized Bedrooms, Including A Spacious Primary Suite With A Walk-In Closet And A Private 4-Piece Ensuite. The Finished Basement Provides A Large Rec Room With Laminate Floors And Endless Possibilities For Additional Living Space. Located On A Quiet Street, This Beautiful Home Backs Onto Open Green Space With No Rear Neighbor's, Offering Added Privacy. Walking Distance To Plazas, Schools, Parks, And Public Transit. Just Minutes To Mount Pleasant GO Station And All Major Amenities. (id:45725)
747 Mullin Way
Burlington, Ontario
It is easy to see why this South Burlington neighbourhood is so sought after. Welcome to 747 Mullin Way. This fully modernized, open-concept brick bungalow on a 67' wide lot features a beautifully updated kitchen with stainless steel appliances, a double oven, large island, touch faucet and expansive counterspace topped with granite. Overhead sound, pot lights, updated light fixtures and a walk out from the dining room to a private patio make this home perfect for entertaining inside and out. Rich hardwood throughout the main level with 3 bedrooms and a full bathroom is ideal for families or those looking for single level living. A separate entrance to the basement with brand-new walk-up offers a perfect retreat for teens or in-law potential. The carpet free basement includes a 4th large bedroom with potential for a 5th bedroom, currently a gym. Large utility room for storage or a workshop, a fun, spacious rec room with a wet bar and backlit entertainment wall, a bright, cheery laundry room with more storage and a walk up/separate entrance. Completing the lower level, a 2-piece bath and a separate shower. Beautifully landscaped perennial gardens out front and a private deck off the dining room includes a fire table and hot tub, leading to the fully fenced and private yard with large garden shed. Steps to Sherwood Forest Park, Centennial Bike Path, parks and schools. 5min walk to GO Train. Come see for yourself! (id:45725)
19 Stintzi Drive East
Morson, Ontario
Year-round home south of Morson, on Lake of the Woods. Built in 2001 and sold fully furnished, this turnkey two-bedroom, one-bathroom home is ready for you to move in and start enjoying. The main floor features an open-concept kitchen, dining, and living area, plus a three-piece bath with laundry. The living room opens onto a bright enclosed sunroom that leads to the front yard—perfect for morning coffee or evening unwinding. Upstairs, you’ll find two bedrooms, including a spacious primary bedroom with a cozy sitting room and a great view. The garage, built in 2006, has room for all your gear, and with one 36-foot bay, it’s ideal for storing your boat. If you’re a fisherman, hop in the truck and head north on Highway 621. In about 15 minutes, you’ll hit multiple boat launches and be dropping a line in no time. Or head south about 10 minutes and launch near Bergland on the Little Grassy River. In the winter, you don’t have to go far to enjoy great ice fishing. Make this cabin your home base and unlock everything this area has to offer—world-class fishing, unbeatable hunting, and endless outdoor adventure. The road, all the way in from Highway 621, is municipally maintained year-round. Services include: a 200-amp electrical panel, water drawn from a dug well with a concrete casing, and an under-sink water filtration system. Electric baseboards and a wood-burning stove provide heat. Septic system. (id:45725)
3 Woodland Lane
Magnetawan, Ontario
Welcome to Echo Beach Cottage Resort Inc! Do Not Miss this Rare Opportunity to Own 1400+ Feet of Prime Sandy Waterfront with Shallow Sloping Entry Perfect for Swimming. Strategically Located Close to the Mouth of Ahmic Lake on the Magnetawan River Shores. Echo Beach is Thriving Owner-Operated Business and Features a 4 Bedroom, 3 Bathroom Main House and 10 Recently Insulated and Updated Rental Cottages on the Water Ranging from 1 to 5 Bedrooms. The Property Boasts an Extensive Waterpark, 9 Hole Mini-Putt Course, Long Sandy Beach, Large Open Field with over 20 Acres for Future Development and So Much More! The Private Cottages Are All Generously Spaced and Come Fully Furnished and Equipped with Their Own Kitchen, Decks, Patios, Private Gazebo, 7 Docks and a Boat Launch. With Over 43 Miles of Lakeshore, This Body of Water has an Abundance of Fishing Including, but not Limited to, Walleye, Crappy, Northern Pike, Bass. Fish off one of the Many Docks, in one of the Fishing Boats, or Go Ice Fishing in the Winter Months with a Fish Hut. This Amazing Property Offers an Abundance of Nature, Tranquility, and Plenty of Trails to Explore. TransCanada Trail is right there for those Snowmobile Lovers. Continue to Enjoy as a Cottage Resort Business, change it to a Family Compound, or Explore Other Redevelopment Opportunities. Currently the Weekly Potential is up to 80+ People! There is so Much Potential for Growth by Adding a Seasonal Trailer Park, Campground, Cabins or More Cottages to the Expansive Field. This Stunning Resort has not yet Reached its Potential! Opportunities are Endless!!! An Extensive Chattel List to Be Provided Upon Request. Purchaser to Honour All Bookings for the Summer Season (Currently 90% Booked). (id:45725)
1611 - 39 Mary Street
Barrie (City Centre), Ontario
Welcome to luxury lakeside living in the heart of downtown Barrie! This 2-bedroom, 2-bathroom suite in the highly sought-after Debut Waterfront Residences offers an exceptional blend of style, comfort, and convenience with unobstructed south-facing views of Kempenfelt Bay that will take your breath away. Inside, you will find 829 sq ft of modern, open-concept living space, designed to impress with 9-ft ceilings, floor-to-ceiling windows, and wide-plank laminate flooring throughout. The gourmet Scavolini kitchen boasts custom Italian cabinetry, premium integrated appliances, a versatile movable island, and solid surface countertops perfect for cooking or entertaining. The spacious primary bedroom offers tranquil water views, while both elegant bathrooms feature frameless glass showers, contemporary vanities, and porcelain tile flooring. Whether you're hosting guests or working from home, the smart layout provides flexibility without compromising on luxury. Step onto your private balcony to enjoy fresh lake breezes and spectacular sunrises. This is waterfront living at its finest. Located just steps from the waterfront, you will love being within walking distance of trails, parks, over 100 shops and restaurants, as well as the Barrie Bus Terminal and Allandale GO Station. Georgian College is only minutes away, making this a fantastic option for professionals, students or downsizers. Don't miss your opportunity to rent one of the best-located suites in this landmark building. Must Provide Rental Application, Employment Letter, 2 Recent Pay stubs, Copy of Gov Issued Id, Full Credit Report W/Score, Sch B W/ Offer. Tenants Required to Pay For All Utilities, & Tenant Liability Insurance. Bank Draft Deposit Required, $200 Key Deposit. Triple AAA tenants only. (id:45725)
217 Main Street
Brock (Beaverton), Ontario
Unique Bungalow Style house located in Beaverton. This spacious 4-bedroom, 3-bathroom(2 Ensuite) home features laminate flooring throughout, with tile flooring in the kitchen. The open-concept design is accentuated by modern pot lights, creating a bright and welcoming atmosphere. The property includes an attached garage with space for 2 vehicles inside and additional driveway parking for 4 vehicles. The exterior boasts a combination of brick, shingle, and vinyl siding, providing both durability and aesthetic appeal. Situated near the beach, this home is ideally located just 30 minutes from Orillia, Lindsay, and Sutton, and less than 1.5 hours from Toronto. This prime location is close to Lake Simcoe, schools, stores, a marina, parks, beaches, a community center, a church, and a curling rink. The basement is currently being developed into a legal suite with its own separate entrance. Upon completion, it will feature two bedrooms, one 3 pc washroom, a kitchen, and durable vinyl and tile flooring throughout. This functional, self-contained space will offer flexibility for guests and family, adding both convenience and value to the home. (id:45725)
24 Compass Trail
Central Elgin, Ontario
This turnkey 2-storey semi-detached home offers an exceptional blend of modern elegance and practicality, perfect for those seeking both style and function. Located in the desirable beach town of Port Stanley, this home features stunning upgrades throughout. Upon entering, you'll be greeted by a spacious and bright open-concept layout. The heart of the home is the beautifully designed kitchen, complete with upgraded cabinetry extending to the ceiling, offering ample storage and a sleek, contemporary feel. The kitchen seamlessly flows into the dining and living areas, which showcase a striking vaulted ceiling with shiplap detailing, creating a welcoming atmosphere for family gatherings and entertaining. The main floor also features a versatile den, highlighted by a trendy feature wall and a barn door, ideal for an office, reading nook, or additional living space. The main floor primary bedroom is a true retreat, offering a peaceful sanctuary with a luxurious 4-piece ensuite. The home is carpet-free, boasting durable, easy-to-maintain flooring throughout including engineered hardwood on the main floor, ceramic tiles in most wet areas and LVP on the second level. As you head upstairs, note the poplar stairs, the bonus family room, 2 additional bedrooms and a 4 piece bath. Outside, the fully fenced yard is the perfect place to unwind or entertain, with a 12 x 12 pressure-treated deck ready for summer star gazing. With an attached single garage, this home offers additional storage space and convenient parking including a double, private drive. Honourable mentions: main floor laundry, landscaped front yard, inground sprinklers, appliances included and magazine quality decor. A must see - book your showing today! (id:45725)
622 Borthwick Avenue
Ottawa, Ontario
Well-maintained, natural light-filled 3-bedroom, 2 full bathroom home with a smooth, easy-flowing layout. Spacious living areas and a functional design make it perfect for everyday living. Enjoy a private sunny backyard with a deck, great for relaxing or entertaining. Conveniently located close to grocery stores, public transit, and schools. This home is perfect for young families or first-time home buyers. Hardwood floors refinished (2025), Freshly painted main and second floor (2025), replaced all outlets and light switches (2025). Great for young families or first time home buyers. 24 hours irrevocable on all offers. (id:45725)
220 - 201 Brock Street S
Whitby (Downtown Whitby), Ontario
Welcome to Station No 3. Modern living in the heart of charming downtown Whitby. Brand new boutique building by award-winning builder Brookfield Residential. Take advantage of over$100,000 in savings now that the building is complete & registered. The "Wellington" is a beautiful & bright 2-bedroom open concept suite with 2 full washrooms, at 791 sq. ft. Enjoy lovely finishes including kitchen island, quartz countertops, soft-close cabinetry, ceramic backsplash, upgraded black Delta faucets, 9' smooth ceilings, wide-plank laminate flooring, &Smart Home System. Additional in-suite storage in laundry area. Enjoy afternoon sun from your facing balcony, and floor-to-ceiling windows. Easy access to highways 401, 407 & 412.Minutes to Whitby Go Station, Lake Ontario & many parks. Steps to several restaurants, coffee shops & boutique shopping. Immediate or flexible closings available. 1 parking & 1 locker included. State of the art building amenities include, gym, yoga studio, 5th floor party room with outdoor terrace with BBQ's & fire pit, 3rd-floor south-facing courtyard with additional BBQ's, co-work space, pet spa, concierge & guest suite. (id:45725)
3 Whites Island
Alnwick/haldimand, Ontario
Imagine owning your own waterfront island escape! Island waterfront vacant lot on Rice Lake on the Trent Severn Waterway. 1.8 acres with deeded mainland parking, hydro at the lot line....ready for your personal vision. ISLAND LIFE.......THERE IS NO OTHER!!!! (id:45725)
2005 - 252 Church Street
Toronto (Church-Yonge Corridor), Ontario
Welcome to 252 Church Street A Brand New Condo in the Heart of Downtown Toronto Experience urban living at its finest in this stunning new condo located just steps from the Eaton Centre, Yonge-Dundas Square, Toronto Metropolitan University, and an abundance of shopping, dining, and entertainment options. This bright and modern unit features a sleek, contemporary design with large windows that flood the space with natural light. It offers a well-appointed 1-bedroom layout with a spacious deni--deal as a home office or easily convertible into a second bedroom. The unit also includes one spacious bathroom. Residents can enjoy access to premium amenities such as a 24/7 concierge, state-of-the-art fitness centre, outdoor BBQ terrace, co-working lounge, games room, and party room. Convenient access to public transit makes commuting a breeze. High-speed internet is included in the rent. (id:45725)
#802 - 8 Widmer Street
Toronto (Waterfront Communities), Ontario
Brand New Luxury/Never Lived In. Welcome to 8 Widmer By Plaza Corp. Located In The Heart Of The Entertainment District And Toronto's Tech Hub - Central Is The Centre For Future Living. This Beautiful 1 Bedroom & 1 Bathroom Features S/S Appliances, Built-In Closet Organizers . 100/100 Walk Score. Few Minute Walk To Osgoode Subway, Minutes From Financial And Entertainment District* Close To CN Tower, Rogers Centre, Scotiabank Arena, Union Station, TTC & Subway, TIFF, U of T, Shopping, Clubs, Restaurants and More. ** A MUST SEE!** Move In Immediately And Enjoy! (id:45725)
511 - 8 Scollard Street
Toronto (Annex), Ontario
Located in the heart of Torontos most prestigious neighbourhood, this stylish studio places you steps from luxury shopping, renowned dining, University of Toronto, and cultural hotspots like the ROM, Ramsden Park and the renowned Casa Loma. Enjoy 9-ft ceilings, brand new waterproof vinyl floors (2025), a granite eat-up counter, mirrored backsplash, stainless steel appliances, and a new ensuite washer/dryer (2025). Step onto your private balcony to enjoy your morning cup of coffee on the sun-filled, north facing balcony with beautiful views of Yorkville. Building amenities include a fitness centre, sauna, guest suites, meeting rooms, and 24/7 concierge & security. This is the perfect urban retreat with an unbeatable lifestyle appeal! (id:45725)
Up-248 - 53 Mccaul Street
Toronto (Kensington-Chinatown), Ontario
Perfectly located Studio condo in Village by the Grange with 3 piece bathroom. Compact layout. All utilities included. Incredible amenities-games/Party Room, Outdoor pool, Gym, Walkscore 100. Across the street from OCAD/AGO. Close to TTC. Minutes from Subway, Eaton Centre, Toronto General, Mount Sinai, Sick Kids, Chinatown. Queen West and the Financial and Entertainment Districts. Rental parking may be available thru building management (at extra cost) Can't beat location nor amenities. (id:45725)

