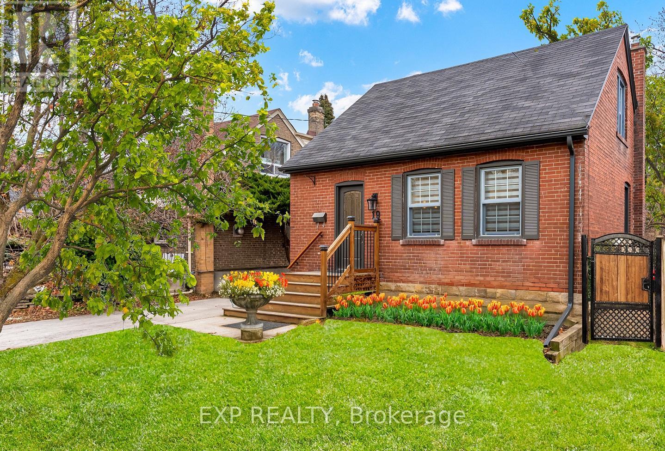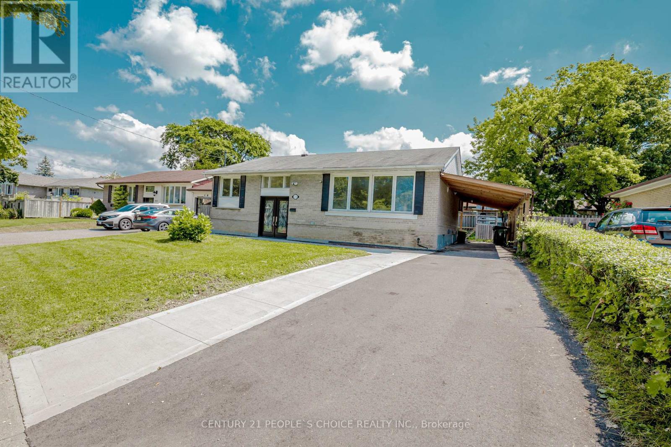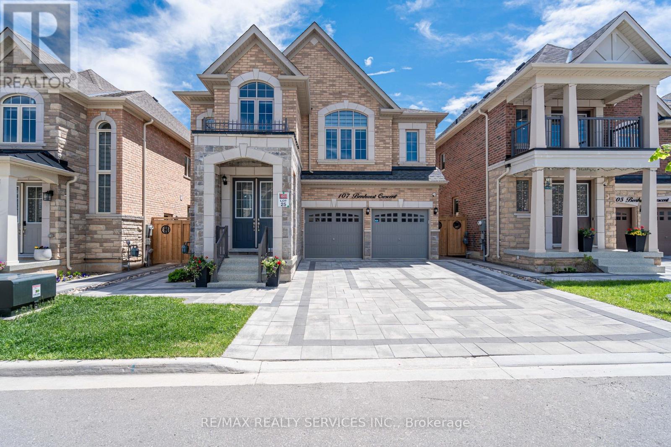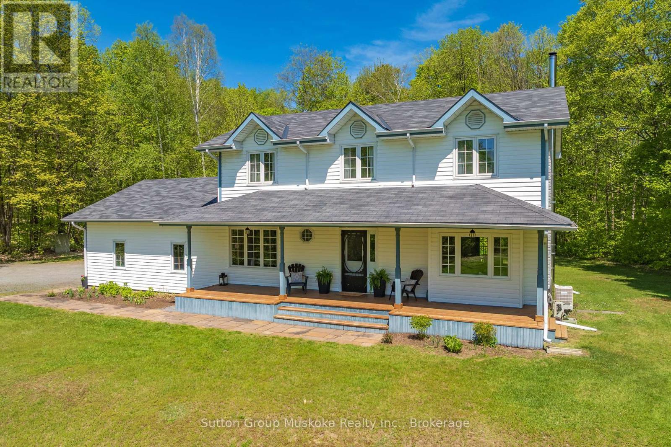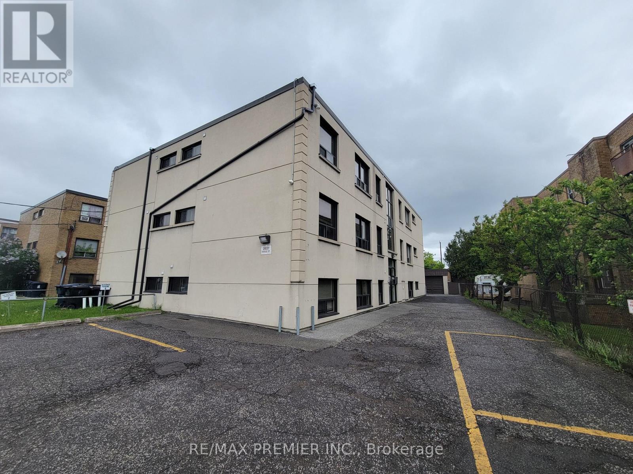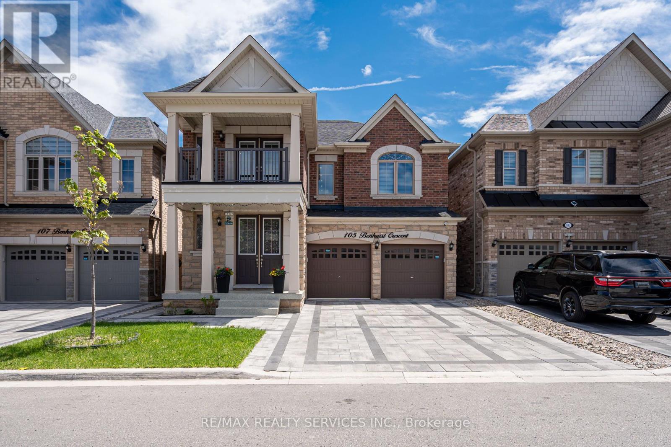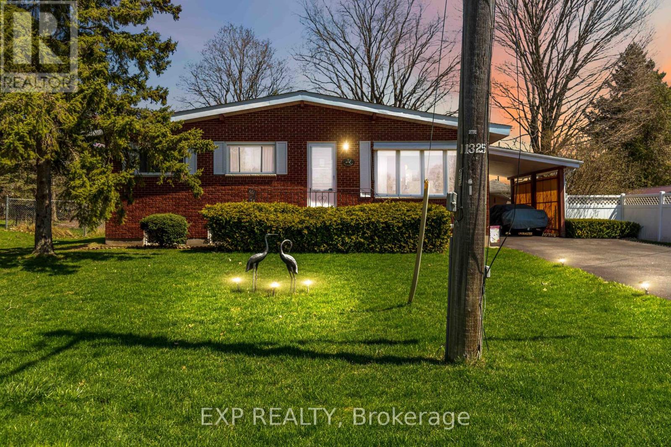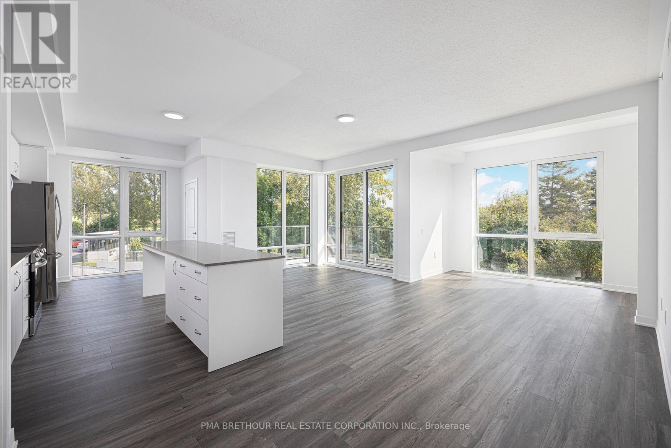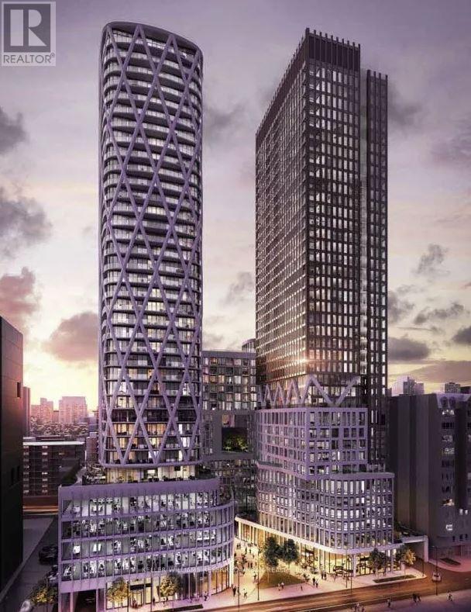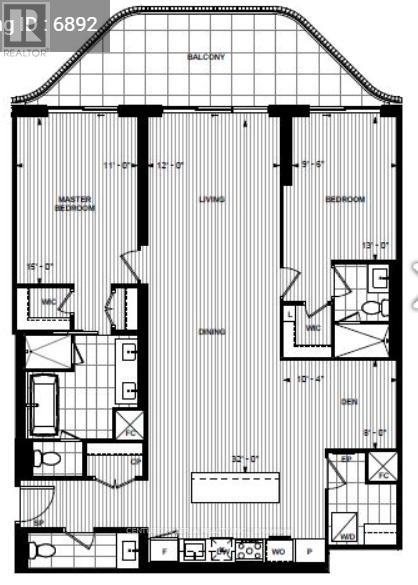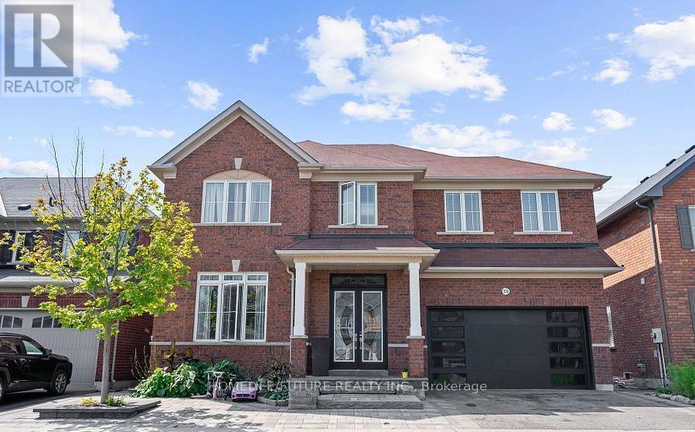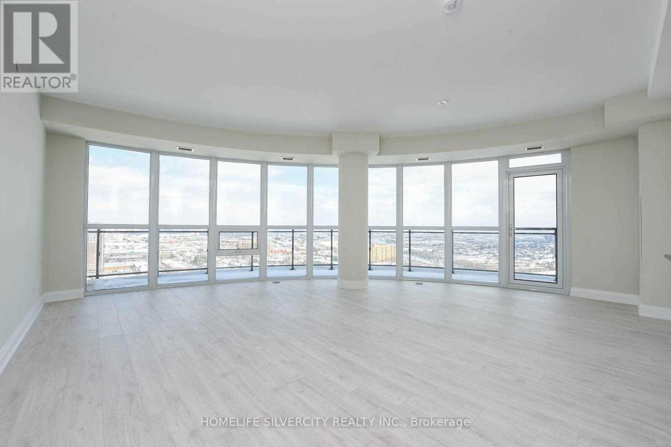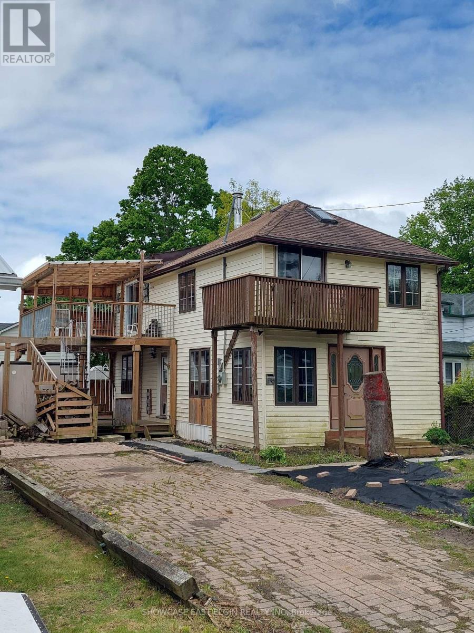19 Albani Street
Toronto (Mimico), Ontario
Delightfully Charming Home on a Spectacular 40 x 125 Ft Lot! It has been tastefully renovated with quality materials and craftsmanship over the last three years. Located on a quiet one-way street, it is perfect for young families or professionals looking to live in a thriving neighborhood. This solid, double-brick, detached house features 3 + 2 bedrooms and 3 bathrooms, 2 kitchens, and 2 laundries. The cozy sunroom has two entrances leading to a large backyard and a wrap-around concrete patio equipped with a gas BBQ. There is a separate entrance to a stylish basement apartment. The backyard is fully fenced. The oversized 1-car garage includes a workbench, and the concrete driveway can accommodate four cars. Enjoy the Cedar pergola and a Cedar double gate. The home boasts a new custom kitchen with newer stainless steel appliances, two custom built-in units, quartz countertops, and a kitchen backsplash. Most windows are newer, and the newly built second-floor bathroom features a skylight. Additional improvements include new downspouts, new gutters with leaf guards, and much more. This Mimico stunner is just steps from the lake and close to transit to the downtown core. Walk to schools, the library, parks, and the skating rink! **EXTRAS** The self-contained basement apartment can serve as a one-bedroom apartment for one family or be configured as two separate bedrooms with a shared kitchen, bathroom, and laundry. Enjoy a beautiful four-season sunroom. There is a 1.5-car garage plus parking for four cars. A new survey, drawings for the second-floor extension, and a permit are available to serious buyers upon request. The permit is still open and valid, and the inspection report is also available upon request. (id:45725)
215 Jeffcoat Drive
Toronto (West Humber-Clairville), Ontario
Lower Portion Of Charming Detached Bungalow nestled on a quiet, friendly street in one of Rexdale's most sought-after neighborhoods! This delightful home features 2 + 1 bedrooms and 2 washrooms, perfect for families or those looking to downsize. Enjoy a bright, inviting living space and a well-appointed kitchen with ample cabinetry. The bonus room offers versatility for a home office or guest room. With a separate laundry area and a private yard, this bungalow combines comfort and convenience. Located within walking distance to amenities, parks, and transit options, this home is a must-see. Schedule your viewing today!The Tenant pays 50% Utilities. (id:45725)
61 William Street E
Caledon, Ontario
Modern renovated country bungalow on a private lot surrounded by nature and mature trees. Step inside to modern efficient, clean and bright on a large lot close to all amenities. Over 2000 sq ft of finished living space. Seperate entrance to full remodelled basement. This quiet neighbourhood is perfect and peaceful. Step into the backyard to a 14 x 22 deck with sunken hot tub and views of the fire pit. ** Extras: renovated kitchen with quartz countertops, newer windows, bathrooms, electrical, flooring, plumbing - EV charging outlet, 200 amp panel. Abuts Forks of the Credit Provincial Park, Caledon Ski Club, multiple golf courses. (id:45725)
45 Compass Trail
Central Elgin (Port Stanley), Ontario
Stunning Executive Home on Ravine Lot in Port Stanley Welcome to your dream home! This exquisite 4-bedroom, 2.5-bath executive residence is just 2.5 years young and situated on the largest lot in the neighbourhood a rare 195' deep and over 100' wide at the rear backing onto a peaceful treed ravine for ultimate privacy and serenity. From the moment you arrive, the charm of the front porch and the curb appeal of the double car garage set the tone for what's inside. Step through the front door into an airy, light-filled space boasting vaulted ceilings, hardwood flooring throughout the main level, and a floor-to-ceiling fireplace that anchors the open-concept living and dining areas. The heart of the home is a gourmet kitchen designed to impress, complete with quartz countertops, premium cabinetry, and an oversized island perfect for entertaining. The kitchen seamlessly flows into the dining room and spacious living area, all with views of the private, treed backyard. The main-floor primary suite is a retreat unto itself, featuring a luxurious ensuite bath and a generous walk-in closet. A versatile front den or bedroom, convenient main floor laundry with a walk-in closet/mudroom combo, and a powder room round out the main level. Upstairs, you'll find a bright loft area, two large bedrooms, and a beautifully appointed 4-piece bath ideal for family or guests. The unspoiled basement offers large windows and incredible potential for development whether you envision extra bedrooms, a home gym, or a spacious rec room. Enjoy summer evenings on the back deck, or explore the endless potential of the massive backyard that backs onto mature trees and trails your private nature retreat. Located just a 10-minute walk to Little Beach and the vibrant village of Port Stanley, with its charming shops, restaurants, and walking trails, this home is the perfect blend of luxury, lifestyle, and location. Don't miss your opportunity to own this exceptional property book today! (id:45725)
107 Benhurst Crescent
Brampton (Northwest Brampton), Ontario
Exemplary 6-Bedroom Luxury Home with Legal Basement Apartment & Elegant Bar | 3 Years New | Prime Close To Mount Pleasant Location. Welcome to this absolutely stunning and meticulously maintained detached luxury home, offering over 4400 sq ft of beautifully finished living space in one of Mount Pleasants most coveted neighborhoods. Just 3 years new, this modern masterpiece features 6 spacious bedrooms, 5.5 baths, and a fully legal basement apartment is an excellent mortgage helper or multigenerational living solution. Enter through a grand double-height foyer with soaring 18-ft ceilings, setting the tone for the homes upscale ambiance. The main level boasts 9-ft ceilings, pot lights, and an open-concept layout that seamlessly connects the elegant living/dining room, sun-filled family room, and a gourmet chefs kitchen complete with high-end, warranty-covered appliances, granite countertops, custom cabinetry, and a large centre island. All four upper-level bedrooms are generously sized, offering excellent closet space and access to upgraded baths. The luxurious primary suite showcases a walk-in closet with built-in organizers and a spa-like 6-piece ensuite with double vanity, soaker tub, and glass-enclosed shower. The fully finished legal basement features its own private entrance and includes a full kitchen, bedrooms, bathrooms, an elegant bar area, and a spacious recreational room ideal for entertaining or extended family living. Enjoy beautifully interlocked front and back landscaping, a private patio, and parking for 6 vehicles (2 in the garage + 4 on the driveway).Located just minutes from Mount Pleasant GO Station, top-rated schools, scenic parks, and shopping, this home is the perfect blend of luxury, functionality, and income potential all in an unbeatable location. Must check virtual tour. (id:45725)
240 Madill Church Road
Huntsville (Brunel), Ontario
Muskoka country home . If your looking to find that perfect spot in Muskoka , look no further than this stunning 3 bedroom , 3 bathroom , 3 levels of comfort home. From the insulated garage door entry into the mud room into the open concept kitchen and dining room, you can feel the great flow of this home. Features include hardwood floors, new kitchen appliances, main floor laundry and office, three ample sized bedrooms on the second floor including a Master bedroom with walk in closet and full ensuite. This home certainly shows pride of ownership. As you step out onto the front porch, the outside is just as great as the inside ! A gently sloping large yard awaits you with your own tree swing. It looks like a postcard. A bonus to this already generous 3.8 acre treed lot is the public trail across from your property that is waiting for your bikes , sleds and hiking boots. Your morning coffee on this porch will put a smile on your face. Many times these country homes are far away from Towns amenities. Not this one. Within a 9 minute drive, you are on the Main Street of Historical Downtown Huntsville. Come take a look and make your move to Muskoka. (id:45725)
Lower Level #2 - 2637 Keele Street
Toronto (Maple Leaf), Ontario
Gorgeous renovated, unfurnished, bachelor apartment in a quiet, well maintained low rise building. This unit features bright and airy open concept living, with modern finishes and high end upgrades. The kitchen comes with stainless steel fridge, stove, hood fan and granite counters. Clean, clean, clean! Lower level with above ground, large window allowing lots of natural lighting. All this in a prime location with easy access to public transit and highways. Close to schools, parks, banks, restaurants, groceries, Yorkdale Shopping Mall, Humber River Hospital, Costco and more. Tenant pays for hydro. Heat and water are included. One parking spot available, if needed, at an extra charge of $50/month. No pets and no smoking please. (id:45725)
Ne419 - 9205 Yonge Street
Richmond Hill (Langstaff), Ontario
Welcome To Beautiful Bright 1 Bedroom Unit At Luxurious Beverly Hills Resort Residence Building In The Heart Of Richmond Hill. Open Concept Kitchen, 9 Foot Ceilings, Indoor/Outdoor Swimming Pool, Great Outdoor Patio For Entertainment, Party Room. Close To All Amenities, Hillcrest Mall. Groceries, Clinics, Restaurants & Much More. parking can be purchased. (id:45725)
105 Benhurst Crescent
Brampton (Northwest Brampton), Ontario
Experience luxury and spacious living in this 3-year-new upgraded home! North-facing with an open-concept kitchen and living room, this stunning property boasts large windows, flooding the space with natural light. With over 4,000 sq. ft. of living space, enjoy the elegance of 9-ft smooth ceilings on the main floor and no carpet throughout the home. Each bedroom features a walk-in closet, with the primary suite offering a his & her closet for added convenience. The sleek built-in appliance kitchen is designed for modern living, while the two-sided gas fireplace connects the family and living rooms, creating warmth and ambiance. Work comfortably in the custom home office, and enjoy peace of mind with hardwiring for security cameras. Step outside to a smooth tile interlocked backyard patio with a raised garden bed, or unwind on the front room balcony. For added value, the LEGAL rentable 2-bedroom basement apartment with a separate entrance provides income potential, while the spacious 20 ft x 10 ft recreational room with a bar completes this exquisite home. Don't miss this rare opportunity schedule a showing today. Must check virtual tour. (id:45725)
5170 King Street
Beamsville, Ontario
A rare opportunity in the heart of Beamsville! This one-of-a-kind 1930s, four bedroom gem is overfowing with character and charm, perfectly nestled on an extraordinary 309-foot-deep, park-like lot featuring mature gardens, fruit trees and ample space to let your green thumb take over. Inside, the timeless design blends seamlessly with thoughtful updates, including a stunning family room addition with vaulted ceilings, a cozy gas fireplace, and oversized windows that bathe the space in natural light in every season. The generous eat-in kitchen overlooks this bright and airy room and offers easy access to the backyard complete with a feldstone patio, fre pit, rock garden. Enjoy a warm and welcoming front living room with a wood-burning freplace and a formal dining room, ideal for entertaining. Located just steps from downtown Beamsville, you're within walking distance to coffee shops, the gym, library, parks, the ice rink, and both public and Catholic schools. Convenient access to the Niagara wine route and an easy 7 minute drive to the nearby GO Transit and the QEW there is no need to sacrifce space for convenience (id:45725)
5 Fairway Crescent
Brockville, Ontario
FORE! Welcome to 5 Fairway Crescent in beautiful Brockville, Ontario. This 3+1 bedroom all brick bungalow has a huge property and is a well struck 7 iron away from the Brockville Country Club, a 3 iron away from the St. Lawrence River and some of the 1000 Islands, and a chip and a putt from Swift Waters Elementary School, the city's newest! If golf isn't your thing then hop in the car and within minutes you'll be at St. Lawrence Park, downtown Brockville with trendy restaurants and shopping, the internationally recognized Brockville Railway Tunnel attraction, Brock Trail, The Aquatarium and easy access to HWY 401. The house itself has been lovingly maintained by its long-time owner, with pride of ownership throughout. Main floor boasts a vaulted ceiling over the living room and kitchen, giving it a sense of openness not seen in other bungalows. The living room has a serene picture window and stone gas fireplace, while the kitchen boasts plenty of cabinets (including a pantry), ample counter-space and a good-sized eating area. 3 large bedrooms down the hallway and a main bathroom which is clean and spacious. The lower level is sizable and features a bar area, Family room with gas fireplace and stone accent wall, a potential 4th bedroom (would need baseboard heating), functional laundry room with lots of storage and a 2 piece bathroom. The backyard is HUGE and has a deck, storage shed and tons of space to entertain...the possibilities are endless, perhaps a mini-putt course? Roof 2010, HWT owned 2015, Fireplace Insert 2015. NOTE: HEAT PUMP REBATE PROGRAMS AVAILABLE IN ONTARIO. (id:45725)
1111 - 18 Parkview Avenue
Toronto (Willowdale East), Ontario
(Possession Date: July 1st & Onwards) Newer Renovated Sun Filled 2 Bedroom Suite In Unbeatable Location Featuring A Functional Split Bedroom Layout. Approx. 720 Sq Ft + 50 Sq Ft Balcony. This Suite Boasts Floor To Ceiling Windows, Newer Chef's Inspired Kitchen With Quartz Countertops, Stainless Steel Appliances With Breakfast Bar. The Primary Bedroom With A W/I Closet. Spacious & Bright Second Bedroom With Oversized Closet. Five Star Amenities Including: Patio & BBQ, 24/7 Concierge, Party Room, Whirlpool Spa & Sauna. Steps To North York Centre Subway, Mel Lastman Square, Library, Empress Walk, Shopping, Theatre, Restaurants. All Utilities Included. All Elfs, Window Coverings, Fridge, Stove, Range Hood, Dishwasher, Washer, Dryer. 1 Parking & 1 Locker. No Pets Per Landlord. (id:45725)
223 - 385 Arctic Red Drive
Oshawa (Windfields), Ontario
Located in North Oshawa close to HWY 407. Never lived in, family size apartment in a UNIQUE BUILDING. Amazing surroundings (golf course and nature preserve). Extensively landscaped with kids playground, sitting areas, pergolas and BBQ stand. 9-foot ceilings. 6 appliances. Quartz countertop and island in kitchen. Utilities separately metered. Private enclosed locker. Fully set up with EV charger (activation & subscription applies). 1 Parking space included - additional surface parking available to lease (id:45725)
605 - 238 Simcoe Street
Toronto (Kensington-Chinatown), Ontario
Welcome to Artists' Alley, a thoughtfully designed mixed-use community featuring residential, office, and retail spaces. At its heart is Toronto's newest "alley" a meandering pathway linking Simcoe to St. Patrick. The unit features floor to ceiling windows, Kitchen Quartz Counter top with Porcelain Backsplash. High ceilings give this unit an open, airy atmosphere, enhancing the sense of space and providing a more expansive feel throughout the living area. Minutes to transit, University of Toronto, Hospital and all your dining experiences make this a sought after community. **EXTRAS** Still under construction are the Gym, Pool and Green P parking for your guest. (id:45725)
3775 Riva Avenue
Innisfil, Ontario
Live the waterfront dream at Friday Harbour. Imagine waking up every day to marina views, luxury amenities, and the vibrant energy of an upscale waterfront community. This rare end-unit marina townhouse offers the perfect blend of elegance and convenience. Just steps from the exclusive Lake Club, Marina Village boutiques and restaurants, and the enchanting glow of the Boardwalk by night, this home also backs onto the serene Nature Preserve a peaceful retreat with scenic walking trails. Thoughtfully designed floor plan, the private side entrance opens to a dedicated mudroom, setting the tone for refined living. The open-concept main floor is filled with natural light from floor-to-ceiling windows, capturing stunning East-facing views. A cozy fireplace adds ambiance, while the expansive deck invites outdoor dining and entertaining under the stars. Whether you're a boating enthusiast or simply crave waterside living, this home delivers. A private dock and boat slip come fully equipped with power, lighting, and water access ready for spontaneous adventures on the lake. Upstairs, the luxurious primary suite overlooks the marina and connects to a private terrace through a versatile bonus room ideal for a home office, den, or lounge. Two additional bedrooms and a stylish bathroom provide comfort and privacy for guests or family.With two garage spaces and two additional driveway spots, there's plenty of room for visitors. Plus, enjoy full resort access with 8 member cards to the Lake Clubs pool, hot tub, gym, dining room, and rec room. Don't miss this exceptional opportunity to own a premier waterfront residence at Friday Harbour. Schedule your showing today and experience resort-style living at its finest. Lake Club Fee: $262.47/month | Basic Resort Fee: $3,614.56/year | One-Time Entry Fee: 2% of purchase price + HST. (id:45725)
713 - 155 Merchants Wharf
Toronto (Waterfront Communities), Ontario
This unit boasts spectacular views of Lake Ontario! *1 PARKING & 1 LOCKER INCLUDED* Welcome To The Epitome Of Luxury Condo Living! Tridel's Masterpiece Of Elegance And Sophistication! 2 Bedrooms (Both with Walk-in Closet) + Den, 2.5 Bathrooms & 1516 Square Feet. Rare feature - 3 separate walk outs to a large balcony. Top Of The Line Kitchen Appliances (Miele), Pots & Pans Deep Drawers, Built In Waste Bin Under Kitchen Sink, Soft Close Cabinetry/Drawers, Separate Laundry Room, And Floor To Ceiling Windows. Steps From The Boardwalk, Distillery District, And Top City Attractions Like The CN Tower, Ripley's Aquarium, And Rogers Centre. Essentials Like Loblaws, LCBO, Sugar Beach, And The DVP Are All Within Easy Reach. Enjoy World-Class Amenities, Including A Stunning Outdoor Pool With Lake Views, A State-Of-The-Art Fitness Center, Yoga Studio, A Sauna, Billiards, And Guest Suites. (id:45725)
Bsmt - 135 Britannia Avenue E
Oshawa (Windfields), Ontario
Spacious And Bright 2-Bedroom Walk-Out Basement Is Available For Lease In Desirable Windfields Community. Featuring A Private Separate Entrance, Large Windows That Bring In Plenty Of Natural Light, And A Functional Open-Concept Layout, This Unit Offers Comfort And Convenience. It Includes A Modern Kitchen, A Well-Appointed Bathroom, And Generous Living Space. Situated Close To Schools, Parks, Shopping Centers, Public Transit, Durham College And Ontario Tech University And Much More. This Rental Is Perfect For Families Or Professionals. (id:45725)
(Woodstock Medical) - 640 Finkle Street
Woodstock (Woodstock - South), Ontario
Discover the ideal space for your medical practice at the Woodstock Medical Centre. Located opposite Woodstock Hospital at the corner of Finkle Street and Athlone Avenue, our units range from 800 SF to 10,000 SF, ensuring the perfect fit for your needs. Benefit from seamless access to Hwy 401 and local amenities, facilitating convenience for both practitioners and patients. Additionally, ample parking is available. Join a thriving medical community and contribute to the establishment of a dynamic healthcare hub in Woodstock. Don't miss this opportunity to elevate your practice. Secure your space at the Woodstock Medical Centre. Currently under construction - many options available! (id:45725)
213 - 50 George Butchart Drive
Toronto (Downsview-Roding-Cfb), Ontario
Welcome To Saturday At Downsview Park 1 Bedroom + Den, Lots Of Natural Light, Open Concept Living Area W/O Large West Facing Balcony & Kitchen W/Built-In Appliances. Parking & Locker Included. Amenities Include Communal Bar, Barbeques, 24/7 Concierge, Fitness Centre, Lounge, Children's Playroom, Lobby, Study Niches, Co-Working Space, Rock Garden, Dog Wash Area. Perfect Location, Close To Subway, Go Station, Hospital, Shopping, & Major Hwy's. (id:45725)
2103 - 15 Lynch Street
Brampton (Queen Street Corridor), Ontario
Welcome To This Spacious 2-Bed, 2-Full Bath Condo On The 21st Floor In The Heart Of Downtown Brampton Built in 2023. The Bright Unit Boasts Floor-To-Ceiling Windows, Offering Panoramic Views From The Large Living And Dining Area With Walk-Out To A Massive A 200 Sq.Ft.+ Wrap-Around Balcony. This Unit Features 2 Spacious Bedrooms, With The Primary Bedroom Offering A4-Piece Ensuite And A Walk-In Closet. Major Hospital Expansion Is Under Construction Within Walking Distance. Located Next To Hospital, GO Station, And Downtown Brampton. Available July 1st. One Parking Spot Included, With Potential For A Second. (id:45725)
39 Woodland Trail
Prince Edward County (Ameliasburg Ward), Ontario
**Charming Bungalow Oasis in Prince Edward County!** Welcome to 39 Woodland Trail, your dream home nestled on a spacious lot in the heart of picturesque Prince Edward County. This stunning bungalow boasts over 3,200 sq ft of finished space, 3 + 2 bedrooms, 3.5 bathrooms, and 3 car garage, making it perfect for growing families or those seeking extra space for guests or a dedicated home office. Step inside to discover a modern kitchen that will inspire your culinary adventures, featuring an inviting island and sleek stainless steel appliances. The open-concept living area flows seamlessly, creating an ideal space for entertaining friends and family. The true gem of this 2 acre property is the expansive backyard, complete with a sunroom and luxurious in ground heated pool and hot tub, your private retreat for summer relaxation and fun! Enjoy sun-soaked days by the pool or host unforgettable summer barbecues while taking advantage of the sprawling outdoor space. The finished lower level offers an expansive recreation area complete with large windows, second propane fireplace and wet bar. Located in a desirable area, this home is within close proximity to schools, parks, shopping, wineries, and wonderful dining options. Enjoy the perfect balance of suburban serenity and urban convenience. Don't miss your chance to own this captivating home, blending modern comfort with outdoor paradise. Schedule your private tour today and make 39 Woodland Trail your new sanctuary! (id:45725)
3193 Hale Street
Malahide (Port Bruce), Ontario
Year round home steps from where Catfish Creek empties into Lake Erie in Port Bruce. 3 decks with lake views. One off the second floor bedroom. Quiet small village in the summer and quieter in the winter. On demand hot water. Gas kitchen stove, 2 way fireplace between the living and dining areas. (id:45725)
1354 Gull Crossing Road
Pickering (Bay Ridges), Ontario
Lakeside Living Meets Everyday Comfort In This Executive End-Unit Townhome By Frenchmans Bay! Welcome To 1354 Gull Crossing Rd, Located In One Of Pickerings Most Sought-After Communities, This Bright And Beautifully Maintained 3-Bedroom, 4-Bathroom Home Offers Nearly 2,100 Sq Ft Of Carpet-Free Living Across Three Spacious Levels. Enjoy An Open-Concept Main Floor Featuring 9-Foot Ceilings, Hardwood Floors, And A Modern Kitchen With Quartz Countertops, Stainless Steel Appliances, A Walk-In Pantry, And A Gas StovePerfect For Home Chefs And Entertainers Alike. Wake Up To Tranquil Lake Views From The Kitchen And Primary Bedroom, And Unwind With Unobstructed Green Space Vistas. The Solid Oak Staircase Adds Timeless Character, While Multiple Living Areas Provide Flexibility For Work, Relaxation, Or Hosting Guests. With Two Parking Spots And An Unbeatable Location In A Cozy, Family-Friendly Enclave Steps From The Lake, Marina, Trails, Parks, Restaurants, Boutique Shops and Amenities, This Townhome Is Ready For You To Call It Home. Perfectly Located Near The 401 And GO Train, This Home Is Move-In Ready And Available July 1st, 2025! (id:45725)
51 Paulander Drive Unit# 101
Kitchener, Ontario
Welcome to this beautifully updated 3-bedroom, 2-bathroom townhouse offering over 1,300 sq ft of carpet-free living space, plus a fully finished basement — perfect for a home office, gym, or extra family room. The open-concept main floor features recently upgraded flooring and a seamless flow from the dining area overlooking the bright and spacious living room, ideal for both entertaining and everyday living. The modernized bathrooms and thoughtful finishes throughout add a fresh, contemporary touch. Enjoy the convenience of a 1-car garage with extra built-in storage, making organization effortless. Located within walking distance to public transit and just minutes from shopping, schools, parks, and more — this home offers a great lifestyle and value all in one! Don’t miss out on this move-in-ready gem! (id:45725)
