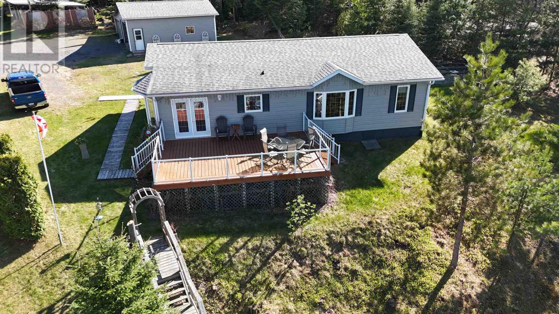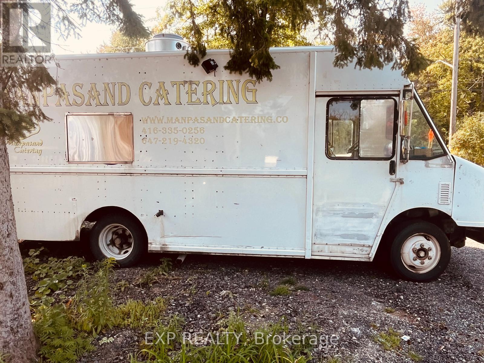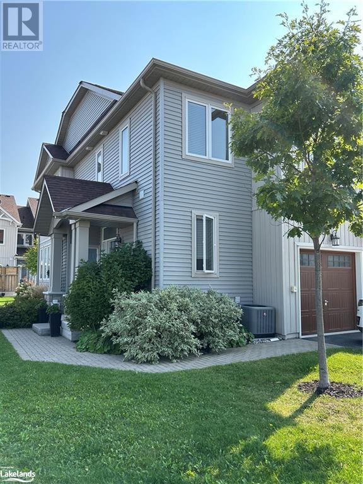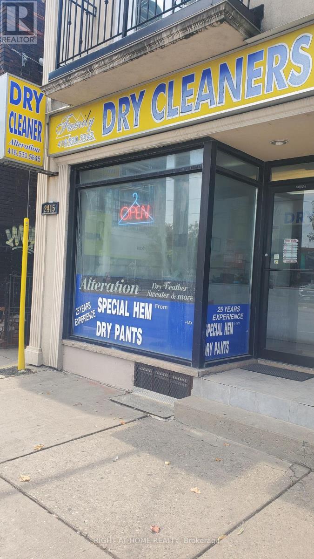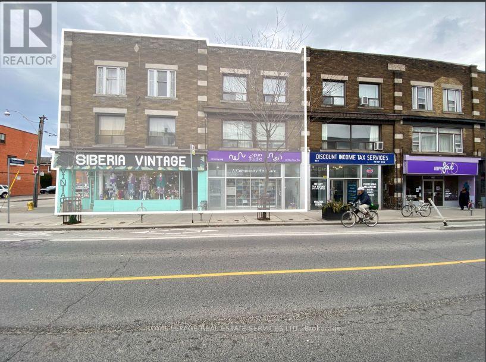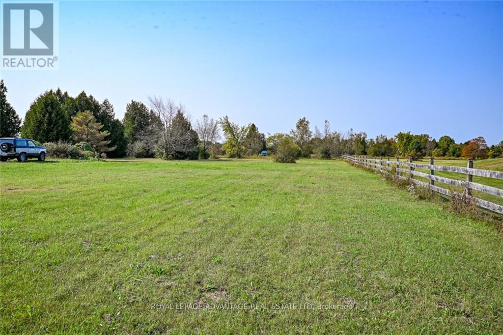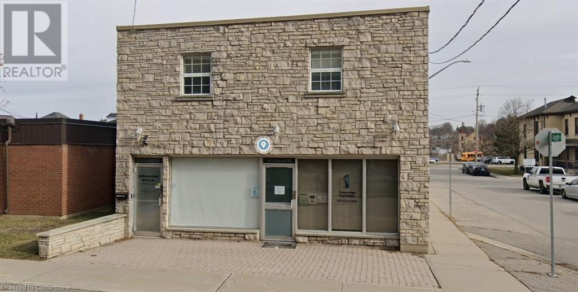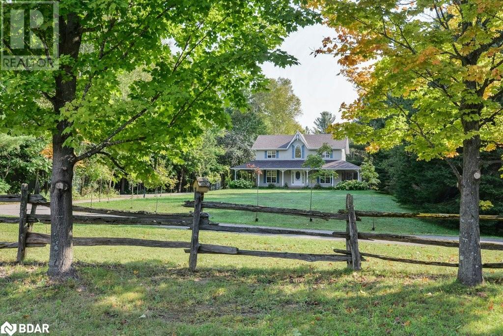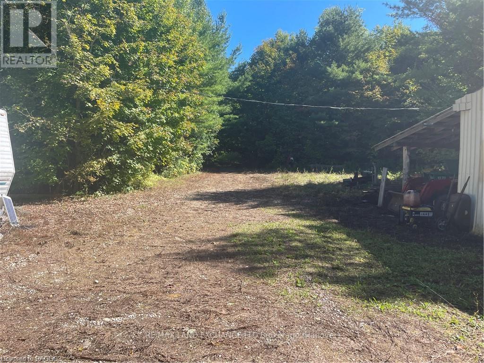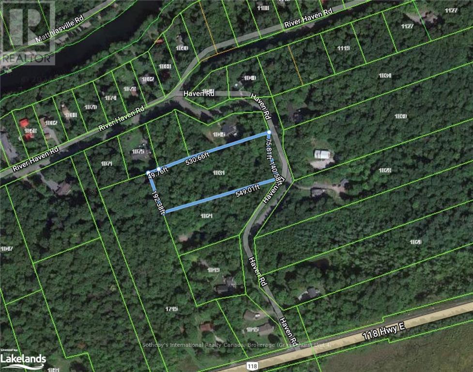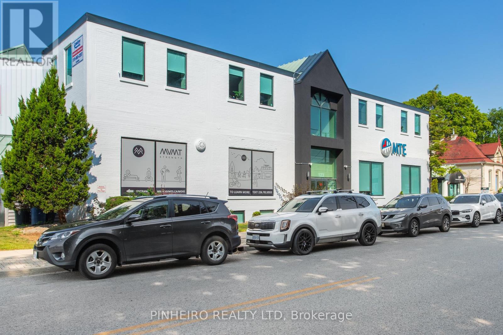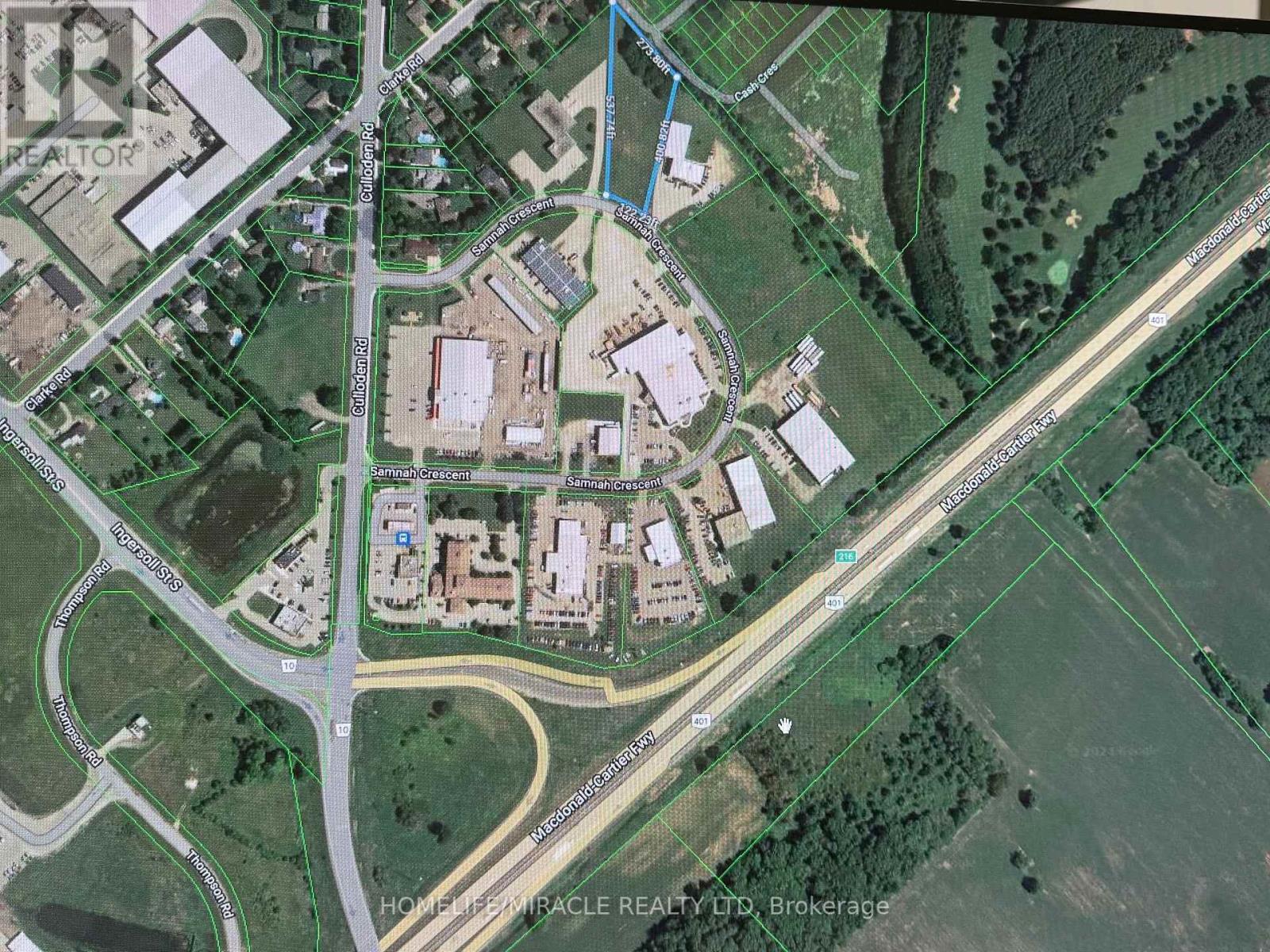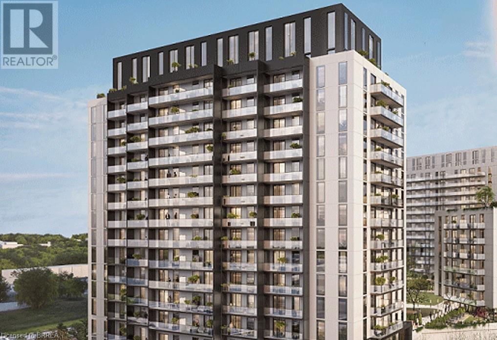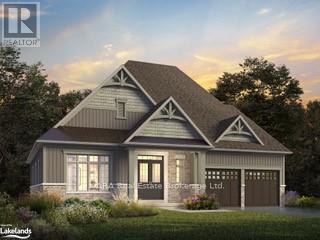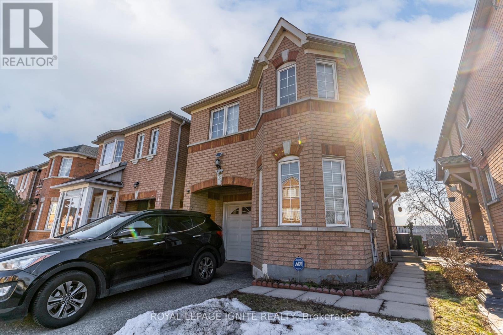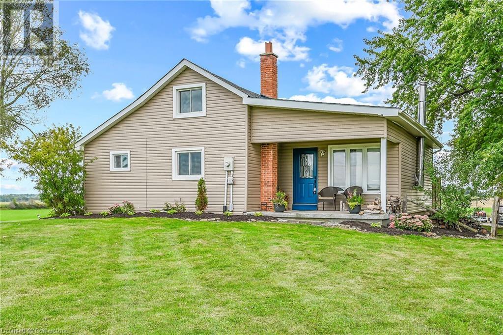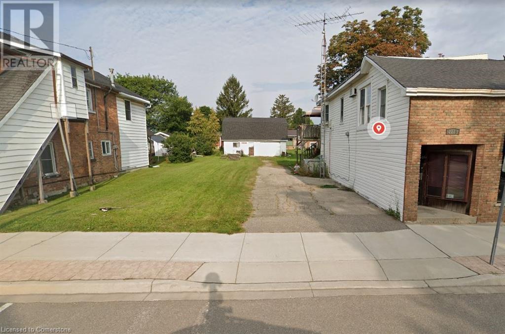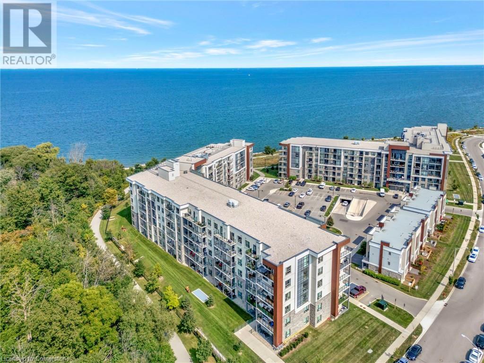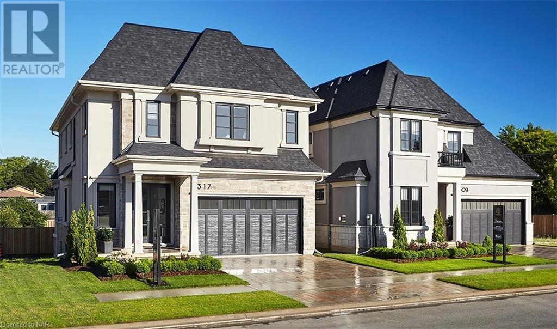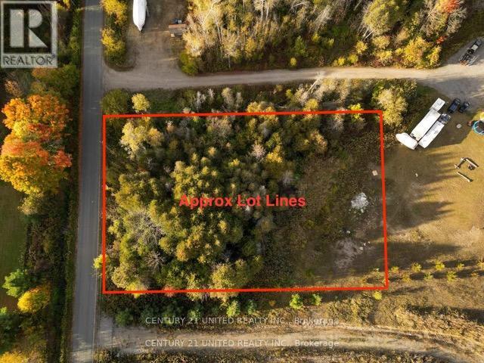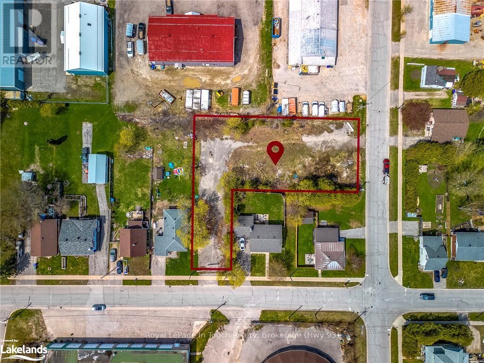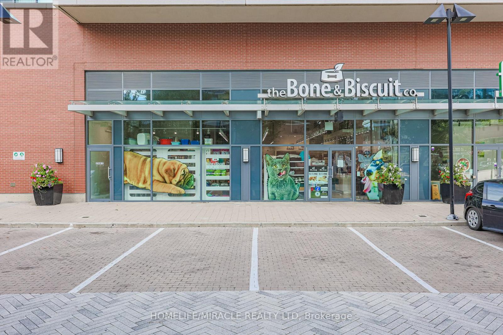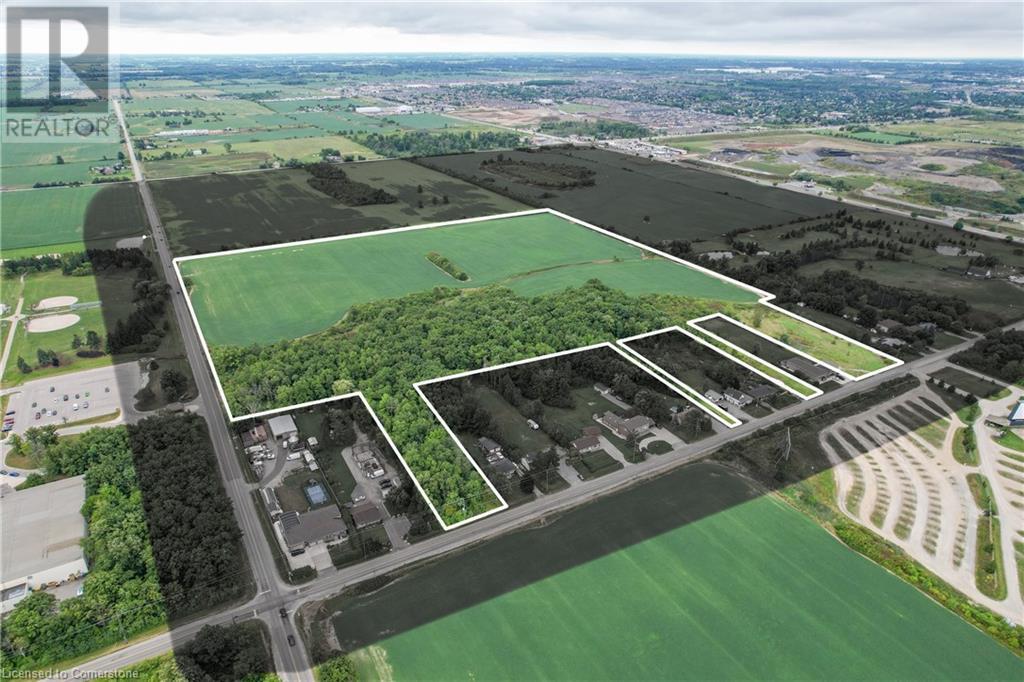177 Queen Street
Scugog (Port Perry), Ontario
Own a Piece of Port Perrys History! Step into the charm of this beautifully maintained heritage building in the heart of Downtown Port Perry. Fully occupied with market-value rent, this rare opportunity features: Two 1-bedroom residential units upstairs, perfect for steady rental income. 1440 sq ft of retail space on the main level with a long-term tenant. Enjoy the vibrant atmosphere, walk to unique shops & restaurants and the scenic waterfront park. Situated near major highways and only 1 hour north of Toronto, this is more than a property its a prized investment! We ask that you please respect privacy, and do not approach Tenants. **** EXTRAS **** Includes 2 Fridges, 2 Stoves (id:45725)
1840 South Shore Dr
Sioux Lookout, Ontario
Welcome to your dream lakefront retreat on Abram Lake, nestled at the serene mouth of Sturgeon River. This immaculate 2-bedroom, 2-bathroom home offers cozy, comfortable living with breathtaking views. The 1,378 sq.ft. double-wide modular home, built in 2005, is in pristine condition and boasts an array of desirable features. Step into the open-concept living space, where all main areas face the lake, ensuring you're greeted with stunning vistas from dawn to dusk. The home features durable laminate, ceramic tile, and composite flooring, providing a blend of style and practicality. The property includes a three-car garage measuring approximately 44' by 28', perfect for housing vehicles and recreational equipment. For additional storage, there's a large pole-barn, ideal for keeping wood, quads, tractors or other things protected from the elements. Enjoy outdoor living at its finest with decks on both the front and back of the house. The front deck is equipped with a beautiful aluminum-framed glass railing, designed to maximize the panoramic lake views. The landscaped yard includes a vegetable garden, already planted and ready for summer 2024. Heating options include an efficient outdoor wood-stove boiler, which not only heats the home but also offsets hydro costs by circulating hot water to the hot water tank. Alternatively, electric heating is available. Lakefront living is enhanced by a private dock, with the added benefit of road allowance on the shoreline being owned. The peaceful, rural neighborhood is characterized by beautiful homes and a mix of professional couples, families, and retirees. Enjoy the tranquility of this picturesque location while being close to the amenities of Sioux Lookout. Don't miss this rare opportunity to own a newer home with modern amenities in a coveted lakefront setting. This property stands out with its stunning views, ample storage, and prime location on Abram Lake. Experience the best of lakefront living! (id:45725)
175 Lot 21-23 Breton Rd
Sault Ste. Marie, Ontario
Multi family development opportunity! 3 lots side by side in a Central location, pie shaped and sitting close to all of your amenities offering an incredible opportunity to build an income generator. Rare find for multi family vacant land. Level lot. Call today for extra info. Potential site plans are available. (id:45725)
204 Asa Street
North Grenville, Ontario
Welcome to 204 Asa Street, a charming duplex nestled in the heart of old Kemptville! This well-maintained property offers the perfect opportunity for investors or homeowners looking to generate rental income. The building offers two spacious 2-bedroom 1-bathroom apartments with separate hydro meters. Lower unit has laundry in unit. Newly paved driveway and parking installed at rear of property in 2022. Conveniently located close to amenities, schools, and parks. Whether you're seeking a smart investment opportunity or a place to call home with the added benefit of rental income, 204 Asa Street is sure to exceed your expectations. 24hr notice required for showing. Upper unit photos taken prior to current tenant's occupancy. Leases are month to month. Flooring: Vinyl, Flooring: Hardwood, Flooring: Laminate. Additional heating: Baseboard (id:45725)
1885 Thornton Road N
Oshawa (Northwood), Ontario
Fully equipped food truck for sale (2005 Model). The vehicle comes with commercial 12 ft exhaust hood, 2 fryers, 3 stock pots, 1 tandoor, and 1 commercial freezer. The truck has 6 new tires. Driven so far around 300,000 kilometers. Amazing opportunity to start your own business. (id:45725)
877281 5th Line E
Mulmur, Ontario
Views for miles! Take your coffee and watch the sun rise over the rolling hills and maple forests in the distance. You will not believe that this is the countryside only 1 hour from the GTA. Tree-lined driveway to the highest point of the lot provides access to the perfect building location. You will not be disappointed, please come and see for yourself. **** EXTRAS **** Perfect place to build your dream home. Close to paved road but in a quiet location. Minutes to Mansfield Ski Club, Mansfield Outdoor Centre for mountain biking and cross country skiing and an easy drive to Mad River Golf and Devil's Glen (id:45725)
68 Camp Rd
Atikokan, Ontario
One-of-a-kind waterfront property, end of the road wilderness paradise with all the amenities of home. Welcome to 68 Camp Road on Marmion Lake (24,000 acres and 364 miles of shoreline), renown for its world class fishing for trophy size walleye, smallmouth bass, and northern pike. There are numerous other amazing fishing lakes & rivers to explore and enjoy in every direction. Seize this amazing opportunity to own an extremely private, off-grid seasonal property that could be used as a personal retreat or base for a hunting/fishing guide service. This 3 bedroom, 2 bath, 1380 sq. ft. home was newly constructed in 2009. The foundation consists of 15 treated 8" x 8" posts on concrete pads on the bedrock. The interior features large lake facing windows, open concept living and a cozy woodstove to keep you warm during those cooler Spring and Fall evenings. Additional features include a triple filtered water system with water provided from the lake for 3 seasons, newer shingles on house (2017), recently cleared yard area for better solar exposure and more parking, a 21' x 22' garage with a poured concrete floor for storing your toys and an attached woodshed with small dog kennel. Other chattels include a propane cook stove/oven, a Unique UGP 13cf propane refrigerator/freezer, an energy efficient freezer in the garage, 4 propane lights for emergencies, and a new wash machine for all of your laundry needs. The 8.8 acres of deeded land borders crown land for complete privacy, and a $125.00/year LUP (land use permit) grants exclusive access via private road to your dock area on the lake, minutes from 2 boat landings, sand beaches and breathtaking Island Falls. (id:45725)
1429a Highway 17
Algoma Mills, Ontario
Stunning spot on the pristine Lake Lauzon! This special property offers 11.8 acres with 496 feet of frontage. This 1.5 storey home has 2 bedrooms on main level and 2 on the upper floor. Beautiful 4 season sunroom with access to a deck with a million dollar sunset view! Outdoors features a triple car garage, 2 single garages, workshop, 2 sheds and woodshed. Plus an added bonus of a hanger that could house a single engine plane with workshop area, dock, private beach and boat launch. Don't miss your chance to own your own private park on this beautiful lake known for Lake Trout, Muskie, Bass and Pike. (id:45725)
96-98 - 10 Bessemer Court E
London, Ontario
High Demand Industrial/Warehouse Space is Available For Sub Lease, This Warehouse Is Located In South London, In London Industrial Park, Total Available Space is 4461 Sqft, Approximately 20% of Office Space (Finished)Also can be Used As Showroom, Two O/H Loading Doors (Ramped Up Drive In Door and A Dock Height Door Of 3.5 feet) A very Convenient Location Just 5 Minutes From 401, It Is Vacant and Additional Rent (TMI) Will be $ 3.80 Per Sqft. (id:45725)
10 - 399 South Edgeware Road
St. Thomas, Ontario
CLOSE TO HIGHBURY AVENUE AND ONLY 15 MINUTES TO LONDON, 5 MINUTES TO THE TO BECONSTRUCTION VOLKSWAGEN PLANT. THIS 1300 SQUARE FOOT UNIT HAS A FRONT OFFICESPACE, WASHROOM AND REAR WAREHOUSE AREA. TENANT TO PAY $650.00 PLUS HST PERMONTH FOR COMMON AREA AND REALTY TAXES IN ADDITION TO THE BASE RENT OF $1400.00PER MONTH. (id:45725)
2 Lett Avenue
Collingwood, Ontario
Welcome to your new home in beautiful Collingwood, Ontario! This spacious and bright 3-bedroom, 3.5-bath townhome offers the perfect blend of comfort, convenience, and style. Situated in a quiet, family-friendly neighbourhood, this property is ideal for anyone looking to enjoy the best of Collingwood living. Step inside to find a modern open-concept layout, featuring a large living room perfect for entertaining and a sleek, upgraded kitchen with stainless steel appliances, ample storage, and a breakfast bar. The main floor flows seamlessly to a private backyard patio. Upstairs, you’ll find three generously sized bedrooms, including a master retreat with a walk-in closet and an ensuite bathroom. The additional bedrooms are perfect for a growing family, guests, or a home office. Located just minutes from Collingwood’s charming downtown, with its shops, restaurants, and cafes, this home is also a short drive to the scenic Blue Mountain, Georgian Bay, and endless outdoor recreation opportunities. Whether you’re into skiing, hiking, or simply enjoying the local culture, this townhome offers it all. The complex also offers a seasonal outdoor pool, small gym and playground. Don’t miss out on this fantastic opportunity to own a beautiful home in one of Ontario’s most desirable communities. Schedule your viewing today! (id:45725)
2415 Dundas Street W
Toronto (High Park North), Ontario
The FAMILY CLEANERS Dry Cleaning Store is available to regular customers on Google for reviews as follows. Highly recommend this place. Operated by wonderful couple. Have used their dry cleaning / laundering and alteration services for over 8 years (weekly basis prior to COVID). Just excellent, personalized service, good prices, 100% on time. They have personally arranged pick-up to accommodate a tight timeline we had. Very happy to have such nice people in the neighbourhood! by A Good Customer. Six days open Mon-Fri 10:00 a.m. ~07:00 p.m. Sat 10:00 a.m.~ 05:00 p.m. Sun: Close. No Competition and Busy area. Steady good income. Please don't miss the opportunity. **** EXTRAS **** Stock is extra. (id:45725)
880 Townline Road
Kemptville, Ontario
Welcome to this one of a kind 127-acre estate nestled in the charming community of Kemptville, where a thousand-foot driveway winds its way through lush greenery, leading you to a realm of privacy, tranquility & absolute serenity. This remarkable property offers a truly unique experience, unmatched by any other property in the area w/ walking trails, creeks, log cabin & more. W/ its vast expanse & diverse features, every inch of this land holds unlimited potential & boundless opportunities for all your outdoor desires. The striking 3 bed home with full radiant heating presents a meticulously designed layout w/ breathtaking views from every room creating a warm & inviting atmosphere. The basement features a large rec-room, home office & w/ ample storage and a walk-out to a gorgeous 3-szn sunroom to soak in the views. Whether you seek adventure or tranquility, this country oasis promises an unrivalled living experience! (id:45725)
955&957 Bloor Street W
Toronto (Dovercourt-Wallace Emerson-Junction), Ontario
Located in Dovercourt Village the two buildings anchor the south-west corner of Bloor Street and Delaware Avenue, just sixty-six meters from the Bloor Subway, Delaware Entrance, Ossington Station across the street. Together 955 & 957 Bloor St West provide a contiguous parcel with Bloor Street frontage of 49.8 FT. and total lot area of 5,005.22 SF. The properties combined, provide eight (8) residential rental units on floors 2 & 3 and at street level two (2) commercial-retail units, with basements fronting Bloor Street. Permitted boulevard parking provides four (4) spaces along Delaware Avenue. The buildings are fully occupied. The mid-summer 2025 lease expiry of both street level C/R units, provides opportunity to conjoin the units, reposition the retail space upgrade tenant and rent, reflecting the larger space format with high visibility corner exposure. **EXTRAS** 955 & 957 Bloor St. W. | PIN: 212820073 (955) & 581030059 (957) |Legal: PLAN 329 BLK T PT LOT 29 (955) & PLAN 329 BLK T PT LOTS 28 & 29 (957)Markovits, Rose; Markovits, Herman (955) MARKOVITS ENTERPRISES AND INVESTMENTS LIMITED (957) (id:45725)
23 Raymond Street
St. Catharines (451 - Downtown), Ontario
Vacant land for new building on this wanted R3 zoned lot in Downtown St. Catharine's. Many uses permitted. (id:45725)
2047 Rosedale Road N
Montague, Ontario
If you're seeking space away from the city, this property on Rosedale Rd. North is the perfect opportunity. Conveniently located just a short drive from both Carleton Place and Smiths Falls, this lot offers easy access while maintaining a country setting. With a driveway already installed and a township Pin number assigned, this property is ready for you to start building your dream home. (id:45725)
21-23 George Street S
Cambridge, Ontario
21-23 George St is one block north of the Gas Light District. Finished office space on the main level. Unit is 1900 Square Feet, includes two offices, large meeting area, kitchenette, storage and server room. Located on the corner of Hood and George in a mix use area of Galt. (id:45725)
1390 Warminster Sideroad
Oro-Medonte, Ontario
Act now to own this secluded 40-acre property located in the hills of Oro-Medonte Township between Orillia and Barrie. This property is ideal as an equestrian/hobby farm or private country estate. Hidden from the road and nestled in a mature forest, the 2-storey home built in 1998, features an inviting wrap-around verandah with sweeping vistas of the surrounding landscape. The house is gorgeous and upgraded with hardwood floors and crown moulding. The front entrance opens to a 2-storey high foyer and flows into the open concept dining room/kitchen on one side and spacious living room with propane fireplace on the other. A French door off the kitchen leads to the mud room, a 2pc bath, main floor laundry facilities and back door access to the verandah. The second floor features three bedrooms, a new 5pc. bathroom and a den. The basement is mostly finished and includes a walkout. The backyard paradise includes a pond and a rustic covered bridge that spans a year-round stream. Equestrian enthusiasts will delight in the equine training track & modern outbuildings. The main barn (36'x70') was built in 2004 and includes 7 stalls, a wash bay and an insulated, heated workshop. A 40'x70' coverall, also built in 2004, is perfect for storage. Other outbuildings include a drive-shed 40'x 25', wood storage barn 20'x28; a detached triple garage 34'x 26' and two garden sheds. (id:45725)
886 Muskoka Road 10 Road
Huntsville (Stephenson), Ontario
Live in this cute as a button home is desirable Port Sydney! Or it could be a great Air B&B investment! Walk to Muskoka River Falls, Mary Lake Beach & Boat Launch! This picture perfect home has been tastefully renovated with engineered hardwood floors, stunning kitchen with quartz countertops, updated bath, a primary bedroom with vaulted ceilings, and an additional bedroom plus a cozy living room with room for a dining table.....plus laundry! Enjoy walking out your patio door that leads to your front deck....or enjoy your firepit in your backyard! All freshly painted! Newer roof and windows. Detached oversized garage to park your car plus extra room! Many bonuses with this home....electrical roughed in for a generator, new well pump, it is currently registered as a licensed short term rental....PLUS it includes the lot beside (#890). Zoning allows for three units total!.....so, amazing potential for further future use! Includes all appliances plus the on demand water heater and portable A/C! Conveniently located close to all amenities and easy access to Hwy 11! (id:45725)
E1/2 Lt 9 Concession 8
Chatsworth, Ontario
This is the definition of 'God's Country'. Over 114 acres of picturesque tranquility with the sweet sounds of nature gently piercing the often silent forest. Tremendous logging potential with acre after acre of hardwood. Tons of Maple and chock full of many varieties.\r\nTree stands abound( three enclosed), in this hunters' paradise. There's a 5 km. trail for ATV and snowmobiling adventures or just for a stress releasing peaceful walk. There's a maintained ATV, snowmobile trail running right by the property.\r\n15 minutes to Owen Sound and the myriad of amenities offered there. 30 minutes to Beaver Valley, 45 min to Blue Mountain\r\nThis lot does have hydro! (id:45725)
1031 Haven Road
Bracebridge (Draper), Ontario
Welcome to your slice of paradise, nestled amidst the breathtaking landscapes of Bracebridge, Ontario. Discover the epitome of tranquillity on this expansive 2.6-acre piece of land, perfectly poised to fulfill your dreams of building your ideal home or getaway retreat. Located in close proximity to Bracebridge, renowned for its picturesque charm and vibrant community, this parcel of land offers a rare combination of convenience and seclusion. With ample space to explore and create, this property presents boundless opportunities for outdoor enthusiasts and nature lovers alike. Whether you envision a sprawling estate nestled within the verdant foliage or a cozy cabin retreat where you can escape the hustle and bustle of city life, the canvas is yours to design. Embrace the unparalleled beauty of the Muskoka region, renowned for its crystal-clear lakes, lush forests, and endless recreational activities. From boating and fishing to hiking and skiing, every season offers its own array of adventures waiting to be discovered just beyond your doorstep. Indulge in the luxury of privacy while still enjoying easy access to urban amenities, including shopping, dining, and entertainment options. With Bracebridge just 10 minutes away, you can immerse yourself in the charm of small-town living without sacrificing convenience. Seize this opportunity to own a piece of Ontario's natural splendour and create the lifestyle you've always dreamed of. Don't miss your chance to make this idyllic retreat yours and start building memories that will last a lifetime. (id:45725)
2499 Bathurst Concession 2 Road
Tay Valley, Ontario
Exotic 92 acres on Tay River with home of European flavours. Beautifully landscaped yard greets you with graceful flowing fountain in the pond. Home's entry, showcase stone portico with gothic wooden door. Livingroom fan tracery ceiling and amazing stone wall that includes fireplace with woodstove insert. Solarium soaring glass wall; door to stone patio. Open diningroom and kitchen wrap you in warm wood decor and peaceful views of nature. Well-designed kitchen, cherry cabinets and Butler pantry with breakfast bar. Familyroom, or 4th bedrm, has ensuite with second door to hall. Two more bedrooms, powder room & combined laundry-powder room. Big bright mudroom with wall of closets. Upstairs relaxing library loft and primary suite walk-in closet plus 4-pc ensuite shower & jet tub. Lower level rec room & wine cellar. Attached insulated, heated, double garage-workshop. Driveshed & woodshed. Enchanting Bunkie. Trails thru woods. Enjoy canoeing, kayaking and tubing on the river. 15 mins Perth., Flooring: Hardwood, Flooring: Ceramic, Flooring: Mixed (id:45725)
L15 - 123 St George Street
London, Ontario
Very nice professional office space for rent in the downtown core. Professionally managed and occupied by other top quality tenants. 1192 sq ft of space in the lower lever at the front of the building. Big windows to let in lots of natural light, laminate floors throughout, 3 private offices, 1 large common area. Poured concrete building w/ concrete between the floors. Central air conditioning, elevator/ wheelchair access to lower level and fully sprinklered. Men's and ladies washroom just outside the door shared with another unit. Street parking along St George St. and 1 dedicated parking space. $8.00 per sq ft net, CAM charge is estimated at $8.50 for 2024. $1639.00 per month plus HST / Hydro. December occupancy available. (id:45725)
100 Samnah Crescent N
Ingersoll, Ontario
Discover the potential of this prime industrial land approx. 2 Acres in Ingersoll. With M-1 Zoning, it offers remarkable versatility, from autobody shops to warehousing, catering to a range of businesses. Its strategic location, close to amenities and major transportation routes 401 west, ensures convenience and accessibility. Ingersoll's booming market presents an ideal opportunity for investors and entrepreneurs, and this property, with room for expansion, is poised to be a cornerstone of your business success. Don't miss the chance to secure your future in this thriving city; seize the opportunity now. (id:45725)
33 Erie Avenue Unit# 1141
Brantford, Ontario
Assignment Sale! Discover your new home in the vibrant city of Brantford with this exceptional opportunity to own a brand-new apartment in the stunning Grand Bell 2 development. This 18-storey building features high-end finishes and is perfect for both first-time home buyers and savvy investors. This thoughtfully designed 1-bedroom + Den suite boasts: 9-foot ceilings that enhance the spacious feel of the unit, a contemporary open-concept kitchen equipped with sleek stainless-steel appliances, a versatile dining/living area ideal for relaxing and entertaining, a well-appointed bathroom, a convenient in-suite laundry, and a private balcony offering serene views of lush greenery and the picturesque Grand River. Situated amidst the natural beauty of Brantford, the Grand Bell 2 combines the tranquility of nature with the conveniences of urban living. Enjoy proximity to local attractions, schools, parks, shopping, and entertainment. The anticipated completion date is November 2025, though it may be subject to change. Don’t miss your chance to become a part of this exciting new community! (id:45725)
17535 Island Road
South Stormont, Ontario
Industrial vacant land is available for lease, with options ranging from 0.5 acres to 8.4 acres on a gravel and graded lot. Located just minutes from Cornwall and a short commute to Ottawa, the property offers excellent access to HWY 138, HWY 401, and HWY 417. The facility includes a gravel pad base and access to hydro. There is also an option to fence part or all of the area. Unfenced rates is $2,200 per acre or the option to have it fully fenced, the rate is $3,200 per acre, which includes a 17-foot rolling gate and barbed wire. Lease rates are dependent on the size of the space and are subject to HST. (id:45725)
202 Highway 522
Trout Creek, Ontario
Commercial and Business Opportunity: The Trout Creek Planning Mill, a well-established business with over 30 years of operation, presents a unique opportunity to purchase the land, the business, or both. The sale includes five parcels, totaling 4.79 acres, offering potential for various commercial applications. The west side of the property, zoned M1 General Industrial, sits on a 0.91-acre lot and features a 30 x 50 ft heated steel garage, built in 1995, with a washroom. The garage is equipped with a dug well, septic system, and is heated by an overhead natural gas system, making it ideal for storing and maintaining large machinery. There is ample space at the rear of the property for additional equipment storage. The eastern section features approximately 1,410 feet of road frontage and spans 3.88 acres, zoned for business park use. This section includes a holding tank, drilled well, and an office building with multiple offices and a reception area. With four separate access points, the property is optimized for efficient freight loading, unloading, and high-volume distribution. Additionally, the property offers approximately 29,000 square feet of combined pole barn storage, spread across four distinct buildings. (id:45725)
7 - 15 Hilton Lane
Meaford, Ontario
**New Construction - Possession Mid 2025**\r\n\r\nWelcome to a vibrant golfing community in Meaford, just 5 minutes from Georgian Bay. Access to the golf course by cart paths and even bring your seasonal golf cart home with you at the end of your game. These carts are available for rental for seasonal rental, by the homeowner, from the Golf Course. These detached homes back onto a scenic Meaford Golf Course and offer luxurious features and outstanding, elevated views:\r\n\r\n**Main Floor:** 10 ft. ceilings, 8 ft. high interior doors, smooth ceilings, pot lights, wrought iron pickets on the front porch, 5 in. baseboards, and 2 3/4 in. casing.\r\n**Kitchen:** Extended cabinets and island with breakfast counter.\r\n**Primary Ensuite: ** frameless glass shower enclosure.\r\n**Basement:** 9 ft. ceilings, rough-in for heated floors and 3 piece bathroom included in standard listing. POTENTIAL for in-law suite if approved prior to construction commencing.\r\n**Additional Features:** 200 AMP BBQ gas line, central air conditioning, garage door opener, and a quick charge electric vehicle outlet.\r\n\r\n**Buyer Perks:**\r\n- Freehold homes located on a private, paved, condominium road located within Meaford Golf Course.\r\n- Choose your interior finishes at our design studio. The sooner you purchase, the more options you have to select from.\r\n- Common Elements fee of $103.74/month covers condominium insurance, maintenance fees, street lighting and street snow removal, POTL property taxes and storm water maintenance fees.\r\n- Condominium fee of $109.17/month covers admin and property management fees, reserve fund, director insurance, sanitary sewer and retaining wall maintenance.\r\n\r\n**Extras:**\r\n- Agreement to be written on builder's offer forms.\r\n- Unit to be built, so assessment value and property taxes are not yet determined.\r\n- Mail delivered by community mailbox at entrance to subdivision. (id:45725)
384 Scott Line Road
Hastings Highlands (Herschel Ward), Ontario
What a beautiful spot to call home, with over 46 acres to enjoy! Enjoy complete privacy from your covered front porch, walk or atv the trails throughout the acreage, and escape it all at the cabin near the back of the property. Multiple outbuildings, and a beautifully landscaped yard! The home features an open concept layout, large master bedroom, oversized main floor laundry room that could easily convert to a second main floor bedroom. Partially finished lower level with the second bedroom, storage rooms and large recroom area. The chimney is still in place to install a woodstove. The home was built in 2003 with ICF Foundation. Rural living only 15 minutes north of Bancroft with multiple lakes and the Heritage Trail close by. Generac system, drilled well, high speed internet and full cell reception. Available for quick possession. (id:45725)
Bsmt - 95 Touchstone Drive
Toronto (Brookhaven-Amesbury), Ontario
AVAILABLE FOR RENT - 1 Bedroom Apartment in the Brookhaven-Amesbury Community. All Inclusive(Exclude:Cable TV/Internet/Parking). Separate Entrance, Shared Backyard (Exclude: Deck). Beautiful Layout: Large Foyer, 1 Bedroom, 4PC Bathroom, Laundry, Kitchen and Cozy Dining Area. No Neighbours at the Back. Under 10 Minutes Drive to 401, Weston GO Station & Mount Dennis Go Station. **EXTRAS** Fridge, Stove, All in one Washer/Dryer Unit. Tenant to pay for own Cable TV, Internet. Looking for Dog Friendly Tenants. 25% Utilities to be paid by Tenants. (id:45725)
222 Hammell Rd
Red Lake, Ontario
Investment Potential! Multi-units are few and far between in the Red Lake area, so this is a rare one. This four-plex is centrally located on Hammell Road in Red Lake. Walking distance to all major amenities. This property is equip with 4 units, 3- two bedroom units, and 1- three bedrooms units. Each unit has its own hydro meter, heat is natural gas, which is not seperated. Newer metal roof. Large parking lot with enough space for parking for each tenant, as well as some flex storage space that could be converted to laundry or paid storage for tenants. Loads of potential in this one! Book your private showing today. (id:45725)
435 Highway 54 Road
Brantford, Ontario
Very few homes come up in this prime location, especially at this price point. Perched on a country hill just minutes from Brantford and the 403, the home provides tremendous opportunity for the commuter. Hidden away from view is a large compacted gravel yard perfect for the contractor, equipment operator, landscaper or other small business owner. Extensive work has gone into preparing this space, including a large secure storage trailer with earthen ramp. The home boasts 3 bedrooms and large eat-in kitchen. A 20x14 outbuilding,16x34 rear deck and miles of farmland views add to the country feel. New exterior doors, roof, flooring, porch, hot tub and more upgrades over the last few years. (id:45725)
2023 Main Street N
Jarvis, Ontario
Commercial lot available on Highway 6 (Main Street North) and Highway 3 (Talbot Street West) in Jarvis. This property is zoned Downtown Commercial, which permits a wide range of uses(mixed use 2 storey dwelling with 50% of first storey commercial and rest residential, Bed and breakfast establishment, animal hospital, auction center, bake shop, bar, boutique, department store, dry cleaning, financial institution, fruit and vegetable outlet, laundromat, office medical business, pharmacy, restaurant, retail store, hospital, place of worship. Buyer to due own due diligence and verify zoning. Approximately 2700sq.ft. (id:45725)
125 Shoreview Place Unit# 322
Stoney Creek, Ontario
Welcome to this spacious two bedroom, two bathroom condo, featuring over 1000 sf of beautifully finished living space with a conveniently large den. The master bedroom offers partial water views, and the balcony off the living room overlooks a walking path and green space, perfect for unwinding. The condo includes two underground parking spots, conveniently located right next to the elevator for easy access. Residents of this building enjoy a range of premium amenities, including a party room for entertaining, a fully equipped fitness room, a rooftop patio with breathtaking water views, and access to a beach and scenic walking paths. This condo combines comfort, convenience, and natural beauty. Don’t hesitate, book your showing today! (id:45725)
2317 Terravita Drive
Niagara Falls, Ontario
Our Stunning Cascata Model Home is ready for a new owner. Nestled in one of Niagara's most sought after locations. This exceptional home is finished top to bottom with loads of extras. Starting with 5 Bedrooms, 4 baths, a finished basement, soaring 10-foot ceilings on the main floor and 9-foot ceilings on the second. Boasting a gourmet chefs kitchen with high-end Jenn-Air appliances, cambria quartz countertops, quartz backsplash, window bench in dinette area, huge island, an abundance of cabinets and plenty of natural light in your open concept layout. Upstairs you are greeted to your primary suite with a luxurious spa-like 5-piece ensuite bath & walk in closet, 3 other bedrooms, another 5 pc bath and convenient laundry room. The lower level is finished with a large rec room, a bedroom, 3 pc bath and storage area. Numerous upgrades include stone and stucco exterior, 8' doors, engineered hardwood, porcelain tile, gas fireplace in living room, paver driveway, irrigation system, pot lights, front garden and so much more. Looking to entertain and relax your outdoor living features a covered concrete patio finished with glass railings and a fully fenced yard. Within close proximity to Niagara-on-the-Lake, award winning restaurants, wineries, golf courses, shopping, schools, designer outlet, grocery stores, walking trails, casinos, off-leash dog park along with many other amenities. Don't hesitate to view the luxurious lifestyle that Terravita has to offer. (id:45725)
1290 Old York Road
Burlington (Grindstone), Ontario
15.71 Acre potential building Lot in Burlington's North Aldershot Community. 2.5 Km from Aldershot Go Train and a short drive to Downtown Hamilton. Visible Exposure to HWY 403. Close proximity to Natural features and Trails including Eileen John Holland Nature Sanctuary. Frontage on Old York Rd. of 874 Feet. Land Fronting on Old York Rd is Designated Infill Residential in the official Plan. Recent Zoning Amendments may facilitate quicker development of this property. (id:45725)
833 Iron Woods Dr Part 1
Douro-Dummer, Ontario
Scenic .76 Acre building lot in highly desirable Warsaw location. Perfect for building your dream family home. Property is recently severed and ready to develop. Survey available upon request. **** EXTRAS **** Roll Number is related to 833 Iron Woods Drive. There is no Roll Number currently assigned to Building lots. Taxes to be Determined (id:45725)
674 Pouliotte Street
Rockland, Ontario
Unlock the potential of this hidden gem in the heart of Rockland with an exciting ESTATE SALE opportunity! Featuring 2 bed 1 bath, & unlimited possibilities, this property is a dream for handymen, renovators, or contractors ready for their next big project. The large large lot a RARE find, offering ample space for potential home expansion, subject to applicable zoning & regulation, a lush garden, or a custom outdoor living area. Experience the charm of suburban living with the convenience of nearby amenities, schools, & parks. With major TLC and renovations, this home can become your dream residence or a high-value investment. Priced competitively to reflect its current condition, this property provides an affordable entry point into Rockland with significant room for equity growth. Estate conditions apply, and please note that the home is in need of major repairs and is being sold "as is, where is" with no representations or warranties. Don’t miss this rare opportunity! (id:45725)
18 Cedar Creek Private Unit# 23
Saugeen Shores, Ontario
Welcome to the White Oak, an interior unit with Loft, at Cedar Creek Towns, a private oasis nestled in the heart of Southampton Landing, where luxury meets nature. Alair Homes, renowned for their craftsmanship, is the proud builder of these 25 exquisite townhomes that seamlessly blend modern living with the serene beauty of a forested landscape. Cedar Creek is designed for those who crave the tranquility of nature along with convenience. Choose from four unique bungalow and bungalow-with-loft models, each featuring a main floor primary bedroom, spacious walk-out basements, and large decks that overlook the natural beauty. These homes are built to offer the best of both indoor and outdoor living. The community itself is designed to be a walkable haven, with winding trails through the woods and across charming footbridges spanning over bubbling creeks. Nature is not just a feature of Cedar Creek—it's an integral part of life there. Living in Southampton, you'll be connected to the vibrant local scene, enjoying year-round access to endless beaches, outdoor adventures, culinary delights, unique shops, and rich cultural events, and there is even a hospital in town. Southampton, part of Saugeen Shores, offer something for everyone in every season, making it an ideal place to call home. In addition to their stunning design, these homes are Net-Zero ready, ensuring your living space is as environmentally conscious as it is luxurious. With features like EV charger readiness, Cedar Creek combines forward-thinking sustainability with timeless craftsmanship. You will have the opportunity of choosing all of your selections and finishes for the townhome, be sure to request an appointment at the showroom, call your REALTOR® today! Note: Assessment and property taxes not available. HST included in the purchase price provided the Buyer qualifies for rebate and assigns to builder/seller on closing. Pictures are the builder's renderings and not of the property. (id:45725)
27 Cedar Creek Private Unit# 20
Saugeen Shores, Ontario
Welcome to the Yellow Birch, an end unit with a loft and double car garage, nestled in the corner among the forest at Cedar Creek Towns. This private oasis is where luxury meets nature. Alair Homes, renowned for their craftsmanship, proudly builds these 25 exquisite townhomes, blending modern living with the serene beauty of a forested landscape. Cedar Creek is designed for those who crave the tranquility of nature along with convenience. Choose from four unique bungalow and bungalow-with-loft models, each featuring a main floor primary bedroom, spacious walk-out basements, and large decks that overlook the natural beauty. These homes are designed to offer the best of both indoor and outdoor living. The community is a walkable haven with winding trails, charming footbridges, and bubbling creeks, integrating nature into everyday life. Living in Southampton connects you to a vibrant local scene, offering year-round access to endless beaches, outdoor adventures, culinary delights, unique shops, and rich cultural events. Southampton, part of Saugeen Shores, offers something for everyone in every season, making it an ideal place to call home. A hospital is also conveniently located in town. In addition to their stunning design, these homes are Net-Zero ready, ensuring your living space is as environmentally conscious as it is luxurious. Features like EV charger readiness combine forward-thinking sustainability with timeless craftsmanship. You'll have the opportunity to choose all your selections and finishes for your townhome. Be sure to request an appointment at the showroom or call your REALTOR® today! Note: Assessment and property taxes not available. HST is included in the purchase price, provided the Buyer qualifies for a rebate and assigns it to the builder/seller on closing. Pictures are builder's renderings, not of the actual property. (id:45725)
23 Cedar Creek Private Unit# 18
Saugeen Shores, Ontario
Welcome to the Silver Maple, an interior unit (no loft), located on a large pie shape lot. This private oasis is nestled in the heart of Southampton Landing, where luxury meets nature. Alair Homes, renowned for their craftsmanship, is the proud builder of these 25 exquisite townhomes that seamlessly blend modern living with the serene beauty of a forested landscape. Cedar Creek is designed for those who crave the tranquility of nature along with convenience. Choose from four unique bungalow and bungalow-with-loft models, each featuring a main floor primary bedroom, spacious walk-out basements, and large decks that overlook the natural beauty. These homes are built to offer the best of both indoor and outdoor living. The community itself is designed to be a walkable haven, with winding trails through the woods and across charming footbridges spanning over bubbling creeks. Nature is not just a feature of Cedar Creek—it's an integral part of life there. Living in Southampton, you'll be connected to the vibrant local scene, enjoying year-round access to endless beaches, outdoor adventures, culinary delights, unique shops, and rich cultural events, and there is even a hospital in town. Southampton, part of Saugeen Shores, offer something for everyone in every season, making it an ideal place to call home. In addition to their stunning design, these homes are Net-Zero ready, ensuring your living space is as environmentally conscious as it is luxurious. With features like EV charger readiness, Cedar Creek combines forward-thinking sustainability with timeless craftsmanship. You will have the opportunity of choosing all of your selections and finishes for the townhome, be sure to request an appointment at the showroom, call your REALTOR® today! Note: Assessment and property taxes not available. HST included in the purchase price provided the Buyer qualifies for rebate and assigns to builder/seller on closing. Pictures are the builder's renderings and not of the property. (id:45725)
21 Cedar Creek Private Unit# 17
Saugeen Shores, Ontario
Welcome to the Yellow Birch, end unit (no loft) nestled in the trees, and with a double car garage. Cedar Creek Towns, is a private oasis; where luxury meets nature. Alair Homes, renowned for their craftsmanship, is the proud builder of these 25 exquisite townhomes that seamlessly blend modern living with the serene beauty of a forested landscape. It is designed for those who crave the tranquility of nature along with convenience. Choose from four unique bungalow and bungalow-with-loft models, each featuring a main floor primary bedroom, spacious walk-out basements, and large decks that overlook the natural beauty. These homes are built to offer the best of both indoor and outdoor living. The community itself is designed to be a walkable haven, with winding trails through the woods and across charming footbridges spanning over bubbling creeks. Nature is not just a feature of Cedar Creek—it's an integral part of life there. Living in Southampton, you'll be connected to the vibrant local scene, enjoying year-round access to endless beaches, outdoor adventures, culinary delights, unique shops, and rich cultural events, and there is even a hospital in town. Southampton, part of Saugeen Shores, offer something for everyone in every season, making it an ideal place to call home. In addition to their stunning design, these homes are Net-Zero ready, ensuring your living space is as environmentally conscious as it is luxurious. With features like EV charger readiness, Cedar Creek combines forward-thinking sustainability with timeless craftsmanship. You will have the opportunity of choosing all of your selections and finishes for the townhome, be sure to request an appointment at the showroom, call your REALTOR® today! Note: Assessment and property taxes not available. HST included in the purchase price provided the Buyer qualifies for rebate and assigns to builder/seller on closing. Pictures are the builder's renderings and not of the property. (id:45725)
720 Ontario Street
Midland, Ontario
Located in the charming Town of Midland you'll find this vacant parcel of land, zoned R3, and conveniently located close to a beautiful waterfront trail system, parks, shopping, marinas & Midland’s beautiful downtown core. Buyers to complete own due diligence in regards to environment studies, development potential, development fees, and will be required to submit a proposal with offer in regards to their intended use of the property. (id:45725)
0 Foymount Road
Bonnechere Valley, Ontario
This wooded 2.5 acre lot has it all. Level area, and a ridge at the back of the lot. Nearby lakes and recreational trails. Many potential building sites and the opportunity to carve out the driveway the way you want. Winding, straight, dep or brief. The Ottawa valley is home to good people, lots of live music, nature, and amenities. Everything you need to make this lot the setting for your new home! (id:45725)
Bsmnt - 169 Milliken Meadows Drive
Markham (Milliken Mills West), Ontario
Separate entrance for a spacious two bedroom (each with closets) apartment. L-shape living room with a separate kitchen furnished with a fridge, microwave and induction tabletop stove. There is also a private ensuite laundry area with a washer and a separate 3 piece bathroom with shower stall. excellent location that is close to Milliken Mills high school, Milliken Mills community centre, Pacific mall, a shopping plaza and public transit to finch subway. **** EXTRAS **** Non smoker and no pets. Tenant insurance is required along with $100. Key Deposit. (id:45725)
37 - 1300 Finch Avenue W
Toronto (York University Heights), Ontario
Located in a prime commercial hub in North York, at the intersection of Keele Street and Finch Avenue West, is a 1,600 square foot property. This location is within 10 metres from Finch Ave West subway station and is close to major highways such as the 401, 400, and 407. York University is also easily accessible by foot. The area is undergoing significant development and offers a wide range of amenities. Currently tenanted to a restaurant, this property benefits from a high-traffic location, which has attracted the same tenant for the past seven years. The property generates a net monthly income of $4,604. It's important to note that the current tenant is on a month-to-month lease, but is willing to sign a formal lease. Given its prime location and consistent income, this property presents an excellent opportunity for both investors and owner-occupiers. Whether you're looking to add to your investment portfolio or establish a business, this property offers immediate returns. **** EXTRAS **** All Existing Chattels. All Business Numbers Are As Per Seller, Listing Broker Has As Not Verified Accuracy, Buyers Are Welcome To Perform Due Diligence. (id:45725)
8 Park Lawn Drive
Toronto (Stonegate-Queensway), Ontario
Seize the chance to own a flourishing Bone and Biscuit franchise, perfectly situated in a high-traffic, premium plaza. Neighboring top-tier retailers like LCBO, Metro, Shoppers Drug Mart, Orange Theory, and Starbucks drive consistent foot traffic to this bright and welcoming space. The location is strategically close to major highways, including the Gardiner Expressway, ensuring easy accessibility. Vibrant Plaza: Surrounded by key retail anchors, drawing a steady flow of customers. Exceptional Visibility: Abundant natural light enhances the shopping experience. Ample Parking: Plenty of convenient plaza parking available. Favorable Lease Terms: Low gross rent of approximately $10,500 per month, with a 10-year lease starting from April 2019. This is an ideal opportunity for a savvy investor or entrepreneur looking to tap into a well-established and profitable franchise. Don't miss out on this rare offering in a prime location! **** EXTRAS **** Full staffed turn key business (id:45725)
66 Green Mountain Road E
Stoney Creek, Ontario
PRIME LOCATION … This lush 46 acre property is zoned A1 & P6 and currently used as agricultural land, with FUTURE DEVELOPMENT POTENTIAL! Located close to Felker’s Falls Conservation Area, Heritage Green Sports Park, Starlite Drive-In, King’s Forest Golf Club, shopping centre, restaurants movie theatre, great schools & more. Don’t let this opportunity pass you by! (id:45725)

