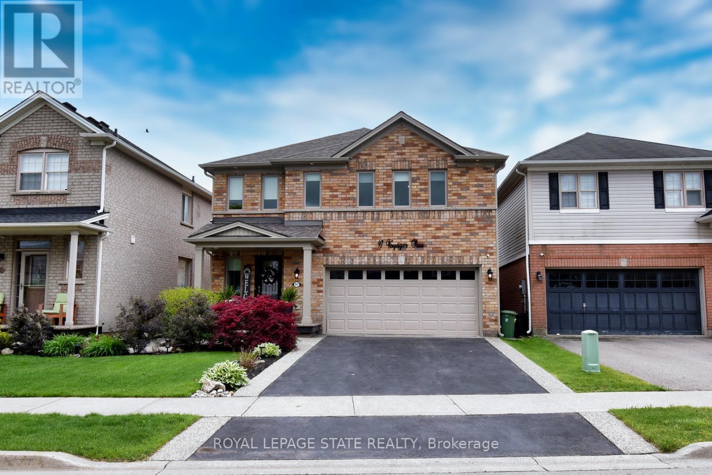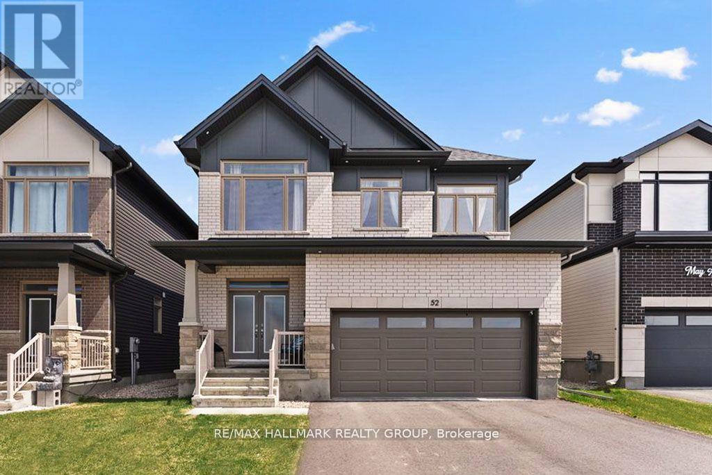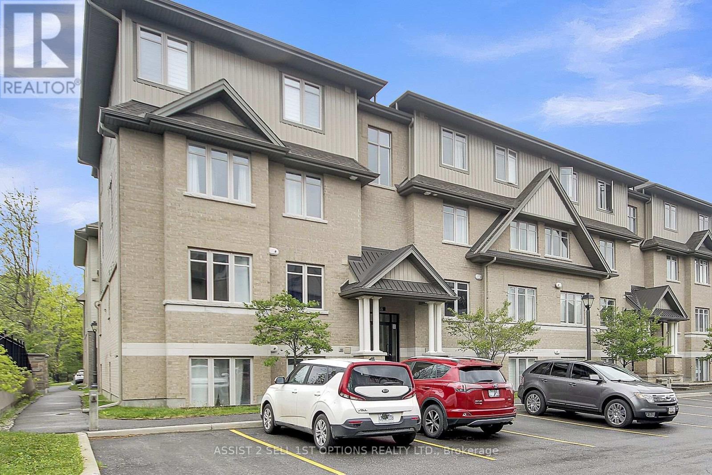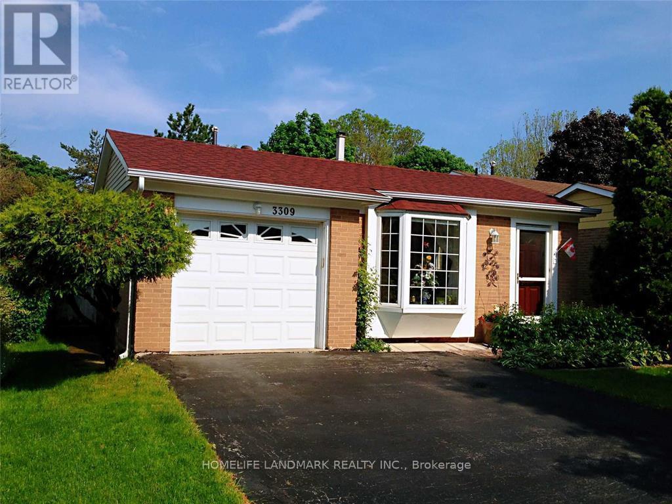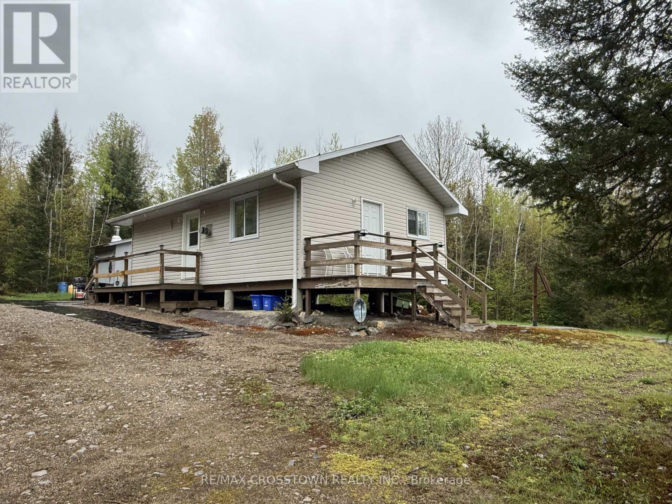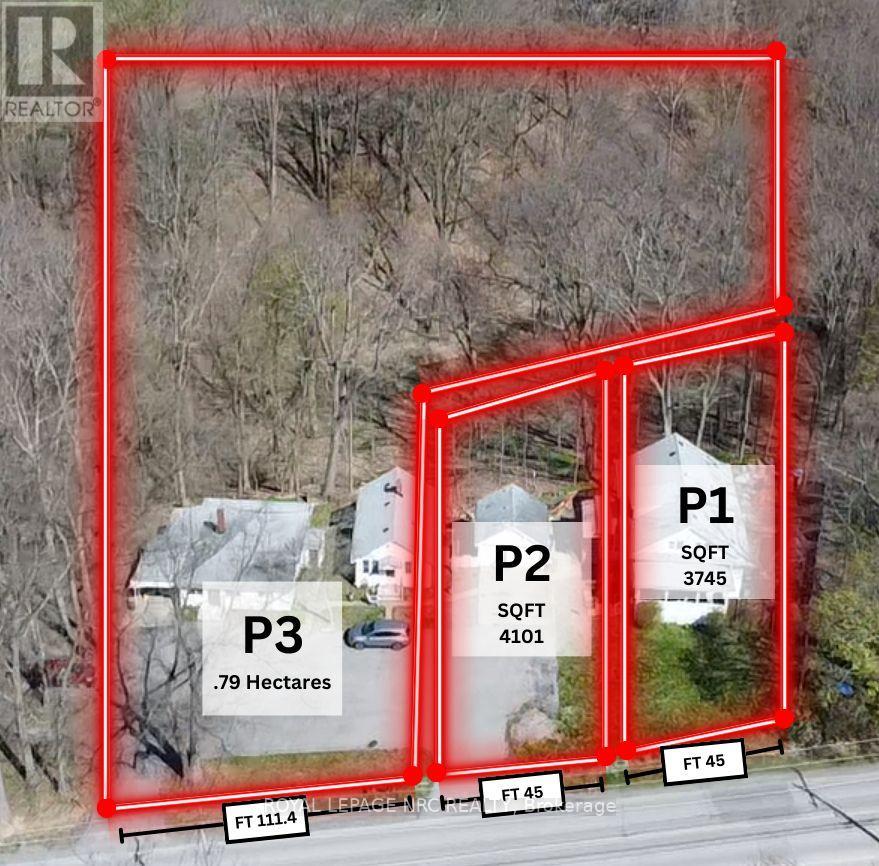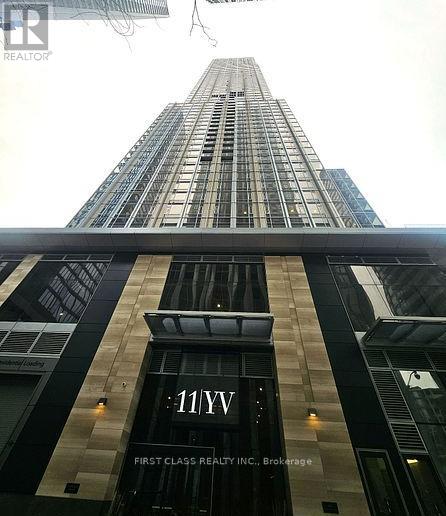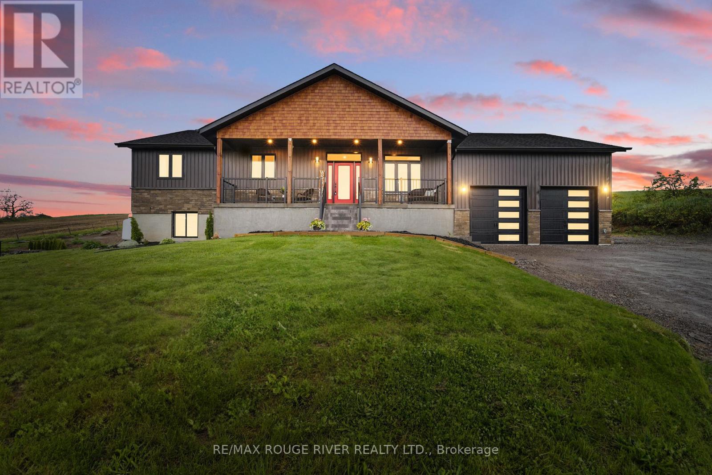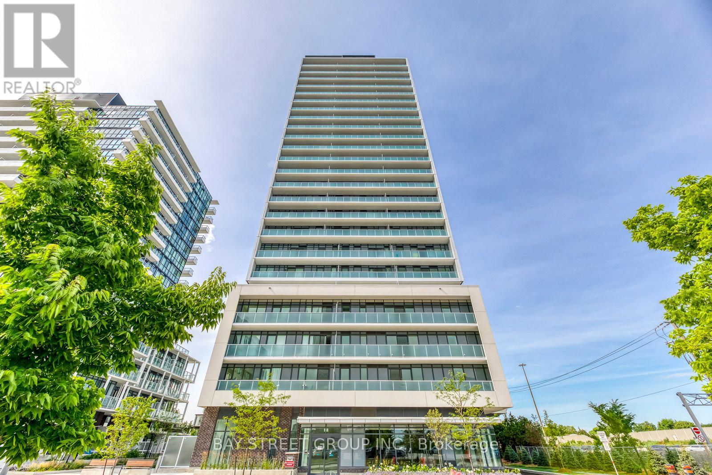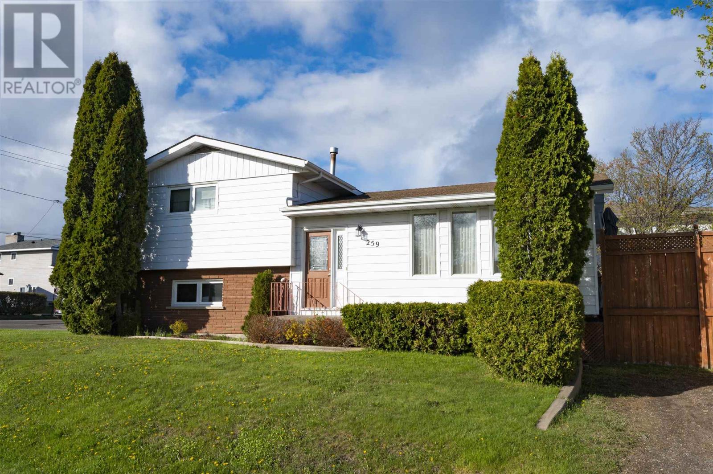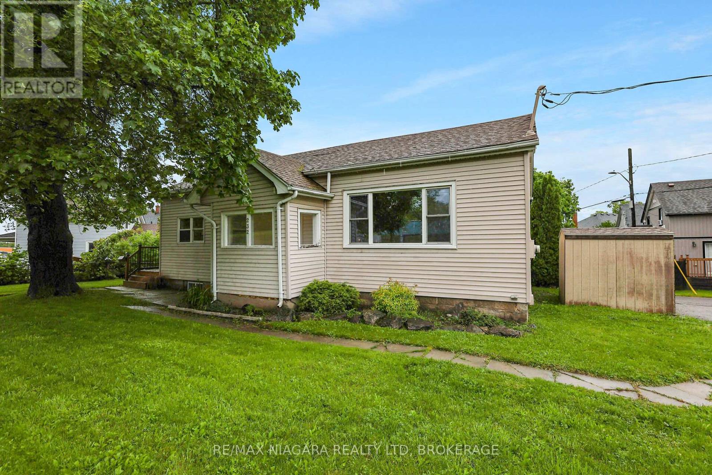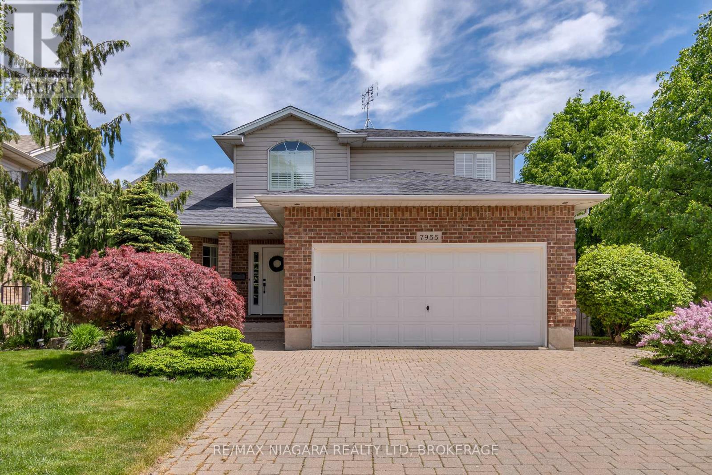623 - 820 Gardiners Road
Kingston (East Gardiners Rd), Ontario
Kingston's newest west end condominium offers the best of both worlds in both location and lifestyle. Literally steps to everything, from the Cataraqui Mall, Starbucks, endless restaurants and shopping; District Condo's rests in the heart of Kingston's vibrant West end community. This magnificently designed building contains a sprawling rooftop patio, landscaped courtyard, fitness & yoga studio, boardrooms with co-working spaces, luxury entertainment lounges, pickleball court, sun filled party room and underground parking. This unit features 9.5ft ceilings, quartz counters, stainless steel appliances, stackable laundry, stunning showers, solid interior doors, ceramic tile and concrete demising floors for all units. With endless amenities at your fingertips and a community with an almost unbeatable walk-score, District condos rises above the rest. Finally a building with the location and lifestyle you have been waiting for. We invite you to take advantage of pre construction pricing and book a showing at our fully equipped sales center and model suite. Occupancy Fall 2026. Photos taken of a model suite, fits and variations may apply to actual units. (id:45725)
97 Voyager Pass
Hamilton (Binbrook), Ontario
Located in a highly sought-after, family-friendly neighbourhood in beautiful Binbrook, this 3 bdrm + den, 3 bath, meticulously maintained home is the perfect blend of luxury, comfort, and functionality. With over $200,000 in recent upgrades, this property truly stands out from the rest. Step inside to a bright and spacious open concept main floor featuring engineered hardwood flooring throughout and a cozy gas fireplace in the living room- perfect for relaxing evenings or entertaining guests. The gourmet kitchen is an entertainer's dream, boasting an oversized quartz breakfast bar, under cabinet lighting, and top of the line stainless steel appliances including a bar fridge, industrial gas stove, fridge and dishwasher. The 3 bedrooms are oversized with a fireplace in the master bedroom with a walkin closet and ensuite 4 pc bth. Need more space? Add a desk or play area to the den! A cute addition to the 2nd floor. Out back, escape to your private oasis with no rear neighbours. The fully fenced yard features a stunning in ground pool and pool shed with hydro- the ideal setup for summer fun and relaxation. With a dbl garage and dbl driveway, there's plenty of space for parking and storage. Whether you're hosting family gatherings or enjoying quiet evenings under the stars, this home offers it all (id:45725)
21 Denise Drive
East Ferris (Astorville), Ontario
Welcome to this beautiful and charming 1,650 sf, 3+1 bedroom, 2 bathroom, 3 level side split country home situated in a quiet family friend neighbourhood less than 20min from North Bay. Walking distance to local grocery store and a short drive to Lake Nosbonsing public access, community centre, local school, ski trails and much more. The upper 2 floors of the home have been completely refinished since 2021. Main floor features a large foyer with custom tiles leading into the open concept main floor with a spacious and bright living room complete with hardwood floors and stone accent wall and wood fireplace, dining area with patio doors to the side yard with in-ground pool and a stunning custom Brownstone kitchen with ample Quartz counters, farmhouse sink, solid wood cabinets with pullouts and porcelain tile. Main floor laundry with direct access to the backyard. The upper level features a large primary bedroom with walk-in closet and 4pc en-suite with soaker tub and custom walk-in glass and tile shower with dbl shower heads. There are 2 further bedrooms and 5pc bath. The lower level offers an extra-large rec-room with high ceilings with plenty of space for kids to play as well as a pellet stove, 4th bedroom or office area and storage room. There is ample additional storage in the unfinished basement section with state of the art dual heat pump with electric furnace backup making for an extremely efficient home. The exterior is stone all the way around with a dbl interlock driveway. There is a fenced-in, in-ground pool and patio area and large 12 x 16 shed as well as plenty of space for kids or pets. This is a great family house to call home in a safe and friendly area in a sought after community. (id:45725)
52 Big Dipper Street
Ottawa, Ontario
Welcome to a stunning sanctuary where modern elegance meets unparalleled comfort! This exceptional residence, spanning over 4,000 square feet and boasting more than $175,000 in upgrades, is designed for both luxury and functionality.With 5 spacious bedrooms and well-appointed 5 bathrooms,this home boasts expansive living areas adorned with top-tier finishes and energy-efficient features.Step inside to experience the grandeur of soaring 9-foot ceilings on the main floor,enhancing the spaciousness of the open floor plan.The gourmet kitchen is a chef's dream, equipped with top-of-the-line stainless steel appliances, beautiful upgraded cabinetry, a striking extended central island with natural stone and exquisite light fixtures that set the stage for culinary creativity.The open concept design seamlessly integrates the kitchen with the inviting living and dining areas, creating a warm and welcoming space for gatherings and family time.Experince the convenience of a dedicated main floor laundry and mudroom,seamlessly connected to the garage.Retreat to the serene primary suite, complete with its 5-piece ensuite bathroom featuring modern fixtures & grand walk-in closet.Additional spacious rooms offer generous closets and Jack and Jill bathroom, ensuring everyone has their own personal space.The second-floor loft offers a versatile space that can be transformed into a 6th bedroom, home office, playroom or relaxation retreat catering to your lifestyle needs.Discover a beautifully finished basement featuring additional bedroom and 3-piece bathroom.Enjoy a versatile recreation room perfect for leisure activities, along with ample storage space.With steel-reinforced 8 concrete foundation walls and durable 3 troweled finish basement floors, peace of mind is paramount. Situated in a vibrant and family-friendly community, close to schools, parks, shopping centers,and recreational facilities perfectly blending comfort and convenience. (id:45725)
53 - 185 Denistoun Street
Welland (Broadway), Ontario
Welcome to this fabulous well maintained 3-Bedroom condo townhome with large and private fenced backyard with gate to greenspace. Beautiful Laminate floors, open spacious Kitchen and Dining area with Bay Window. Large light filled principal rooms, Living Room with walk-out to yard. Large Master Bedroom with Double Closet. Family room in basement. Amenities include pool and tennis courts (id:45725)
D - 66 Tipperary Private
Ottawa, Ontario
Immaculately maintained and full of charm! This bright and airy 2-bedroom, 2-bath Corner condo is quietly nestled on the second floor, offering a peaceful setting with a backdrop of mature trees. Stylish tray ceilings and modern hardwood flooring lend a touch of sophistication throughout this carpet-free space. The open-concept living area is enhanced by oversized patio doors that lead to a private balcony facing Southwest , ideal for enjoying morning coffee in a tranquil setting. The kitchen is impressively spacious for a unit this size and boasts stainless steel appliances, including a brand-new fridge (2024), granite countertops, ample cabinetry, recessed lighting, and a fantastic walk-in pantry. The primary bedroom features a well-appointed 3-piece ensuite with quartz counters and a sleek glass shower and bright window . The second bedroom offers great flexibility for guests or a dedicated workspace. The main bathroom also showcases quartz countertops and tasteful finishes. Parking is right out front in spot #1B. Situated in a well-run condo community, this home blends comfort, quality, and convenience truly a hidden gem! Close to All amenities , shopping, recreation, transit , more ! (id:45725)
38 Summerset Drive
Barrie (Ardagh), Ontario
Top 5 Reasons You Will Love This Home: 1) Enchanting outdoor haven awaits with a large koi pond featuring triple waterfalls, imported Japanese koi, a 3-season solarium gazebo with hardwired electricity, and a cedar deck with Trex decking and glass railings, all nestled within a private, fully fenced backyard surrounded by mature trees and perennial gardens connected to scenic walking trails 2) Every detail radiates sophistication with solid cherry and maple hardwood floors, granite and quartz countertops, crown moulding, upgraded lighting, and custom glass shower doors, delivering both style and quality throughout 3) Spacious kitchen highlighted by stainless-steel appliances, generous cabinetry, a pantry, a breakfast bar, and a touch-sensitive faucet, while added conveniences include a second laundry room, a finished and insulated garage, and built-in cabinetry in the main level laundry 4) Stamped concrete walkway, a pristine newer driveway, and carefully maintained landscaping create an impressive curb appeal, with an inground sprinkler system and rare hosta accentuating the vibrant perennial gardens 5) Located in a tranquil, family-friendly neighbourhood nearby shopping, schools, highway access, and beautiful walking trails. 1,465 above grade sq.ft. plus a finished basement. Visit our website for more detailed information. (id:45725)
82 Lake Avenue E
Carleton Place, Ontario
Step into timeless charm and modern comfort with this spacious and sensibly laid out century home, ideally located in the heart of Carleton Place. Just a short walk to the main street where you can enjoy great restaurants and local boutiques, essential amenities such as grocery stores and pharmacies, and recreational opportunities along the Ottawa Valley Rail Trail. Everything has been taken care of here - from interior to HVAC to roof! This well-maintained home offers 3 bedrooms and 1.5 bathrooms, including a spacious primary bedroom that features an adjoining flex room - perfect for a home office, dressing room or nursery. Thoughtful updates throughout blend classic character with modern appeal: Drywall and paint throughout (including ceilings), refinished original hardwood floors, refreshed kitchen with refinished cabinetry, new countertops, and subway tile backsplash, upgraded laundry room with ample storage and granite countertop, new front steps, windows and tongue-and-groove pine front porch, large front window and all exterior doors, roof shingles, furnace & AC and paved driveway. Outside you'll find a 1-car detached garage with an attached 1-car carport, large garden shed, and a covered rear patio ideal for outdoor relaxation or entertaining. The generous 50.07 ft x 135.86 ft lot offers plenty of space for gardening, play or quiet enjoyment. (id:45725)
Upper - 3309 Mainsail Crescent
Mississauga (Erin Mills), Ontario
LOVINGLY MAINTAINED 3 BEDROOMS DETACHED HOUSE LOCATED IN HIGH DEMAND ERIN MIALLS AREA, BACK TOSHOPPERS, WALMART, FOOD BASIC, TIM HORTONS, GARDEN CENTER, ETC. PROFESSIONALS WELCOME.PARK, SURROUNDING BY TRAILS. VERY BRIGHT MAIN LEVEL WITH BIG BAYWINDOW. CLOSE TO SCHOOL. (id:45725)
89 Newbury Crescent
Brampton (Westgate), Ontario
Welcome to 86 Newbury Crescent, a beautifully maintained, one-owner detached home nestled in the highly sought-after N Section community of Brampton! Boasting over 2,700 sq. ft. of thoughtfully designed living space, this elegant home offers timeless charm, modern upgrades, and the perfect layout for family living and entertaining. Set on an oversized 45 x 147 ft premium lot, this home welcomes you with a grand oak staircase and hardwood flooring throughout. The main floor features a spacious open-concept kitchen and family room, creating a warm and functional space to gather. The upgraded kitchen is a standout, complete with quartz countertops, stainless steel appliances, a deep-dish sink, upgraded faucet, and stylish lighting. A convenient 2-piece bath completes the main floor. The triple sliding door leads to your backyard retreat a beautifully landscaped oasis featuring a custom shed, tranquil pond, and a covered patio with awning, perfect for outdoor dining or relaxing. Enjoy the convenience of separate formal living and dining rooms that offer additional space for hosting. Upstairs, the expansive primary bedroom includes its own sitting area and a luxurious 5-piece ensuite with a jacuzzi tub and separate shower a perfect escape at the end of the day. Three additional generously sized bedrooms and a second full bath complete the upper level, while a powder room is located on the main floor. Additional highlights include a newer high-efficiency furnace, updated windows (replaced approx. 10 years ago), a newer water tank, cold cellar, and an unfinished basement with drywall and a rough-in for a future bathroom. The double car garage provides plenty of parking and storage. This property is being offered for the first time by the original owner and has been kept in immaculate condition. (id:45725)
19 Strachan Street E
Hamilton (North End), Ontario
19 Strachan St E, where century-old charm meets modern convenience in Hamilton's beloved North End. If you've been waiting for a home that feels like something special, this is your moment. This 2-bedroom 1.5 bath semi-detached townhome is an exceptional example of old world charm and modern day comforts. Built in 1900, this end unit home stands proudly with its classic storm door, and landscaped front and rear gardens that tell a story of care, history and growth. Step into the backyard and discover a throwback to simpler times, with newly mulched personal gardens. The backyard also features the two-tier rear deck-perfect for morning coffee or evening entertaining. All while creating a natural extension of your living space through sliding glass doors. Inside the original wood staircase, the bannister anchors the home's historic roots. The updated custom IKEA kitchen with pantry offers loads of storage and functionality, designed to support everyday living and effortless entertaining. The kitchen has been refreshed with a 2023 fridge and a 2022 dishwasher. The furnace is 2023, and the roof was replaced in 2020. A convenient main floor powder room adds functionality to the layout. The icing on the cake? An oversized parking spot is on the east side of the home. This is a walkable, bikeable neighbourhood located near Bayfront Park, the waterfront trail, West Harbour GO, Pier Four and the James North Arts District. You know when you see something that just feels right? This is it. Welcome to 19 Strachan St E. (id:45725)
265 Argo Run
Mattawan, Ontario
Discover the perfect escape with this fantastic 2-acre lot located in the peaceful and private community of Mattawan. Surrounded by nature and partially cleared for ease of access, this beautiful parcel offers an ideal setting for outdoor enthusiasts, nature lovers, or those seeking a quiet getaway from city life. On the property sits a 2-bedroom, 1-bath seasonal home, built in 2010. While currently set up as a seasonal retreat, the potential exists to convert this into a year-round residence. The home features a steel roof, propane fireplace, fridge and stove, and generator-powered electricity. A dug well, submersible pump, pressure tank, and composting toilet are already in place. Hydro is available at the road, providing an easy upgrade for year-round living. Enjoy 3 seasons of adventure and relaxation! Located just 5 minutes from downtown Mattawa, you will have convenient access to schools, shopping, and Highway 17. Outdoor lovers will appreciate the close proximity to ATV and snowmobile trails, the Ottawa River (with nearby boat launch), and great fishing for bass, pickerel and pike. Whether you're looking for a seasonal hideaway or a future full-time residence, this spacious lot offers a rare combination of seclusion, nature, and accessibility. The handmade bunkbeds, appliances and Primary bed can stay as well. Some of the other furniture is available as well. (id:45725)
Part 2 - 201 Canboro Rd Road
Pelham (Fonthill), Ontario
Unique building lot in Fonthill backing unto greenbelt area with breathtaking views and parklike setting. Property is approved for a single family home and/or 2 Semi detached units as per survey provided herewith. Build the home yourself and no restriction on house style, all environmental studies done and NPCA approved. SELLER MAY ASSIST WITH FINANCING (id:45725)
Lower Level - 24 Abbott Place
Pelham (Fonthill), Ontario
Fully furnished two bedroom lower unit in prime Fonthill location. With 9 foot ceilings and oversized egress windows, this unit does not feel like a basement and comes equipped with everything you need including in suite laundry. Enter through your private entrance to a beautiful open concept space with full kitchen, plenty of storage space, soft close cabinets, granite countertops, dishwasher, stove, fridge and microwave. Continue to the large living room with electric fireplace for added ambiance. The full bathroom with tiled shower and HEATED FLOORS is a welcome oasis. The two large bedrooms have ample storage. This home also has a 5 stage air filtration system installed. Required: application, employment Letter, full credit report, references, recent pay stubs and proof of insurance (incl. sewer backup). Tenant to pay a portion of household utilities. (id:45725)
473043 County Rd 11
Amaranth, Ontario
A site plan for the development is nearly approved, providing a clear path for development. This strategically located industrial property is situated in the rapidly growing Dufferin County area, at the intersection of Road 109 and Hwy 11. Just minutes from the Orangeville By-Pass and near the County Road 109/Hwy 11 junction, this land is in close proximity to the emerging Amaranth Business Park. The zoning allows for a broad range of commercial and service-oriented uses, making this an ideal opportunity for businesses looking to expand or establish operations. Notably, the site is adjacent to the Richie Brothers and KalTire locations, adding to its appeal for commercial ventures. All the studies has been done for site plan land is fully paved and fenced. (id:45725)
3108 - 11 Yorkville Avenue
Toronto (Annex), Ontario
Luxury Brand-New & Generously-Sized 1 Bedroom Unit In 11 Yorkville, High End Finishes. This residence embodies the sophistication and charm of Torontos most iconic neighbourhood, where luxury retail, art, and fine dining converge at your doorstep. This unit features a bright, open-concept layout with floor-to-ceiling windows, modern finishes, and high floor south city views. Featuring a designer kitchen with integrated appliances, quartz countertop, backsplash, wine fridge, and spa-inspired marble bathroom. Steps to Bay and Bloor-Yonge TTC, fine dining, luxury shopping, and cultural landmarks. Ideal for working professionals or those seeking luxury style and location. (id:45725)
5035 Blessington Road
Tyendinaga (Tyendinaga Township), Ontario
Own your very own view of the beautiful Salmon River @ 5035 Blessington Road. 30 minutes North from popular Prince Edward County & Only 6KM to Highway 401. Mature West & Northern tree lines create the perfect natural frame on this already cleared 2.1 acre opportunity providing great privacy + weather protection. The gently sloped terrain offers a vast variety of future home & landscape design options. Perched on the Northern side of this paved country road with unobstructed views of The Salmon River & lush forest hillside backdrop beyond. A stunning scene to admire in every season. A quiet quaint setting located minutes from Conservation & nature parks. Zoned RR with a newer drilled well, road access & civic address in place. Well report & survey available for your review. Head north to cottage country where you will find great camping & fishing but go anywhere when you can enjoy the Salmon River right here & your own private oasis retreat in the hamlet of Kingsford. Enjoy the video tour of this beautiful blank slate & welcoming rural community. (id:45725)
7942 County Rd 45
Alnwick/haldimand, Ontario
Welcome to 7942 County Rd 45, a custom-built 2022 bungalow nestled on a picturesque 1-acre lot in the rolling hills of Northumberland County. This thoughtfully designed home offers elegant, open-concept living with 9-foot ceilings throughout the main floor. The bright and spacious living room features coffered ceilings and recessed lighting, creating a warm and sophisticated space. A gourmet kitchen with exceptional finishes boasting floor-to-ceiling cabinetry, high-end appliances, a large island with breakfast bar, and hidden pocket doors leading to a walk-in pantry with extra storage for small appliances. The dining area features a seamless indoor-outdoor flow with access to a large, low-maintenance composite deck and gazebo perfect for entertaining or relaxing in nature. The primary suite is a true retreat with a coffered ceiling, feature wall, walk-in closet with built-ins, and a spa-inspired ensuite with heated floors and a luxurious shower. Two additional bedrooms, a four-piece bathroom, and a convenient main-floor laundry complete the level. The finished basement offers an incredible flexibility for multi-generational living or an in-law suite. It includes a spacious recreation/media room, a potential kitchen area with plumbing rough-ins, three bedrooms (one used as an office), and a stylish four-piece bath. The attached garage features 15-foot ceilings and extra storage space, perfect for all your toys. Additional features include a propane furnace, heat pump (AC), HRV system, full water filtration, well pump, two electrical panels, and a sump pump. This turnkey home combines upscale country living with thoughtful design and functionality, just a short drive to town amenities. Don't miss your chance to own this incredible property! (id:45725)
216 - 188 Fairview Mall Drive
Toronto (Don Valley Village), Ontario
Bright & Spacious 1 Bed + Den, Large Den Can Be Used As 2nd Bedroom *2 full bathroom* 9 Foot Ceiling*Open Concept Living & Dining Room* Laminate Floor Throughout* Spacious Kitchen W/ Stainless Steel Appliances** Amenities In The Building: Gym, Yoga, Fitness Room, Rooftop Deck, Concierge, Etc.. Steps To Bus Station, Fairview Mall, Don Mills Subway Station, Restaurants, Banks, Cineplex Theatre, Toronto Public Library, Easy Access To Hwy 401/404. (id:45725)
259 Dublin Avenue
Thunder Bay, Ontario
Beautiful Family Home! Located in the desirable John Street North area, this 3 bedroom side-split home is 1500+sqft. Spacious living room with gleaming hardwood floors throughout the main floor. Bright kitchen with appliances included. Formal dining room with patio doors to a two-tiered deck. Two large bedrooms and a 4 piece bathroom complete the second level. Cozy family room with gas fireplace. Fully finished basement with a rec room and bar. Beautiful backyard with greenhouse and storage shed. Visit www.neilirwin.ca for more information. (id:45725)
232 Merritt Street
St. Catharines (Burleigh Hill), Ontario
Discover the perfect blend of convenience and comfort in this spacious bungalow, ideally situated in the heart of St. Catharines. With easy access to all transit routes and just moments away from two major highways, Brock University, the Pen Centre, and a plethora of amenities, this home offers unparalleled accessibility. Step inside to a bright and inviting main floor with hardwood flooring, featuring a generous eat-in kitchen, an oversized living room, three bedrooms, and a well-appointed four-piece bathroom. This layout is perfect for family living and entertaining. The lower level is a hidden gem, accessible from both the main home and a separate entrance. While it may require some finishing touches, its primed to be transformed into a two-bedroom in-law suite or additional living space to suit your needs. Plus, a conveniently located laundry room ensures ease of access for both units. Outside, the fully fenced and landscaped backyard provides a private oasis, complete with three storage sheds for all your gardening and outdoor needs. Parking is plentiful, making this property a fantastic option for families or those who love to host guests. Don't miss your chance to make this versatile bungalow your dream home. Schedule a viewing today! (id:45725)
7955 Harvest Crescent
Niagara Falls (Ascot), Ontario
Discover this beautifully updated two-storey home that seamlessly blends comfort, style, and entertainment. Step into the spacious main floor where natural light fills every corner. The large front room with vaulted ceilings provides endless possibilities for an elegant sitting area or formal dining space. A generously-sized kitchen offers abundant prep space and storage solutions perfect for daily meals and grand entertaining alike. Off the kitchen, you'll find a cozy den that serves as the ideal dedicated living room for family gatherings. The second floor houses three spacious bedrooms, each designed for comfort and relaxation. The generously-sized primary bedroom stands as your personal sanctuary, complete with large windows that flood the space with natural light and a convenient ensuite for ultimate privacy and convenience. The finished basement features a versatile rec room that adapts to your lifestyle - ideal for lounging, entertaining, or easily converted into a workout space. Step outside to the private backyard oasis where summer dreams come alive. The stunning inground pool takes center stage, complemented by a hot tub for year-round enjoyment. The interlocking patio provides ample space for outdoor dining and entertainment, all shaded by an elegant cabana for those sunny summer days. Both front and rear yards showcase professional landscaping with mature shrubs and hedges that provide natural privacy while creating beautiful color contrast throughout the seasons. Inground irrigation makes taking care of this beautiful property a breeze. This home has been thoughtfully updated with new hardwood flooring throughout the second level, professionally refinished hardwood on the main floor, and a completely refinished basement. The pool has also been enhanced with a new pool liner and filter. Convenience meets tranquility with easy access to the QEW for effortless commuting, while shopping and amenities remain close by for daily convenience. (id:45725)
3 Denbury Court
Whitby (Brooklin), Ontario
Tributes 'Virginia' model with 4+1 bedrooms, 5 baths & a fully finished basement! No detail has been overlooked from the manicured curb appeal with apron/stone driveway & landscaping ('23). Inviting foyer with soaring cathedral ceilings, extensive hardwood floors including staircase, crown moulding, upgraded trim & baseboards, pot lights, 9ft main floor smooth ceilings with extended door openings & more! Designed with entertaining in mind in the elegant formal dining room & living room with front garden views. Gourmet kitchen featuring ceramic floors, quartzite counters, backsplash, extended cabinets with under lighting, centre island & stainless steel appliances. The breakfast area with sliding glass walk-out to the backyard oasis with large deck & refreshing above ground saltwater pool, interlocking patio & gardens. Impressive family room with cozy gas fireplace surrounded with a custom built-in wall unit, bow window & backyard views. Upstairs offers an open concept den area & 4 generous bedrooms with new berber broadloom & great closet space. The primary retreat with his/hers walk-in closets & spa like 5pc ensuite. 2nd bedroom with 4pc ensuite. Room to grow in the fully finished basement with amazing above grade semi-walkout windows, 5th bedroom with 3pc semi ensuite, large rec room, bath rough-in & ample storage space. Situated in a highly sought after Brooklin community, steps to schools, parks, transits & downtown shops! (id:45725)
27 Oleander Crescent
Brampton (Heart Lake East), Ontario
Renovated 3 + 1 bedroom, 4 bath, detached home ( 1816 sqft + solarium + finished basement ) on a premium 35' X 100' lot in desirable Heart Lake ! Extensive renovations including an updated eat - in kitchen with stainless steel appliances, upgraded cupboards with pull outs and stone backsplash. Large master bedroom featuring a full 4 -pc ensuite bath and walk - in closet, mainfloor family room with brick fireplace and pot lights. Nicely finished basement with open concept rec room, 4th bedroom, 4 - pc bath, home office / den and R/I second kitchen with hook-ups ( good in-law suite potential ). High efficiency furnace, reshingled roof, vinyl windows, central air, central vac, crown mouldings, pot lights, mirrored closets, freshly painted throughout, spiral staircase and solarium addition with skylight. Professionally landscaped yard with large deck, desirable South exposure, mature trees, interlock front patio and walkway, four car driveway ( no sidewalk ), walking distance to three schools, Heart Lake Conservation area, shopping and quick access to HWY # 410. Priced below the two most recent sales on the same street, excellent curb appeal and shows well ! (id:45725)

