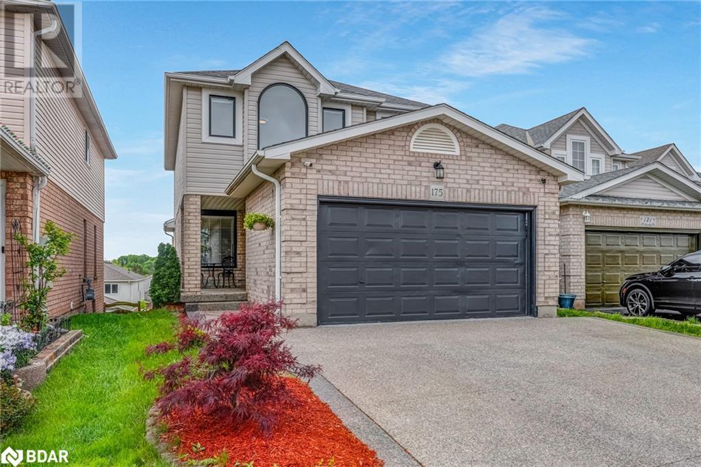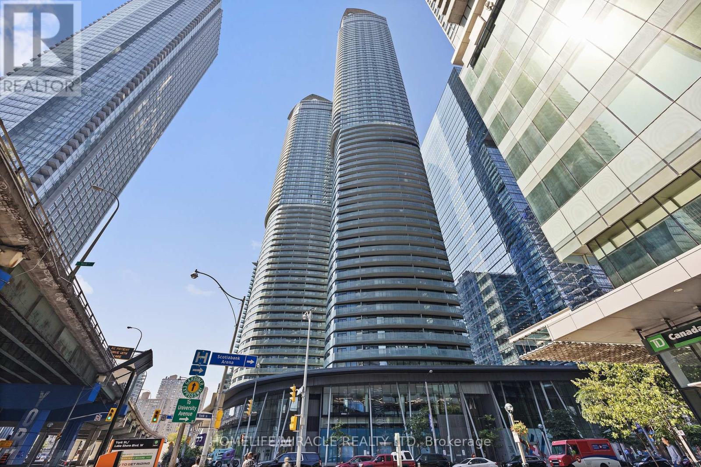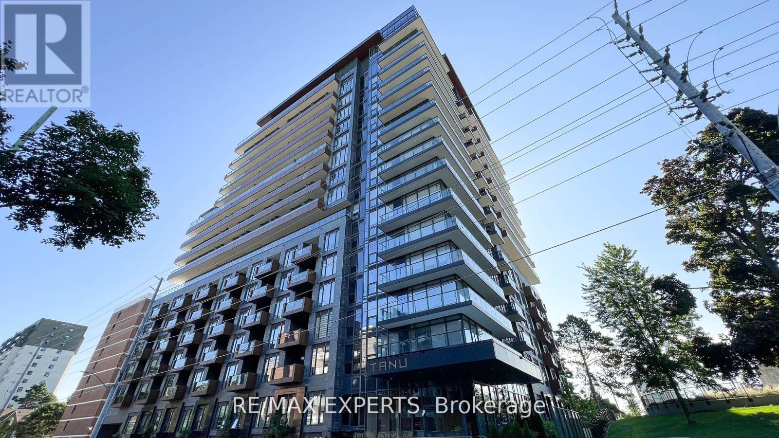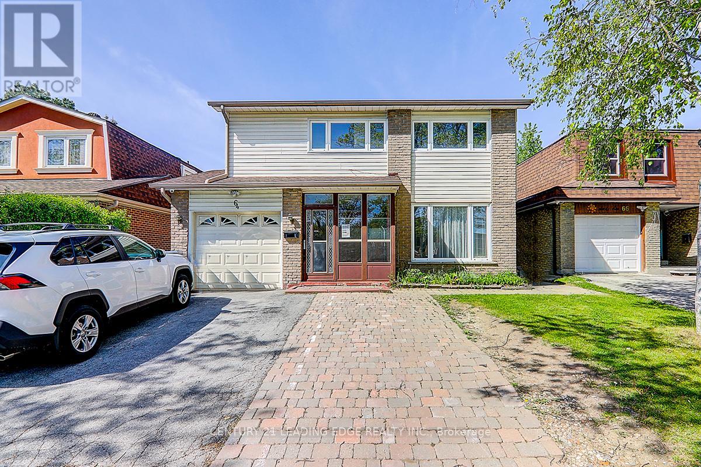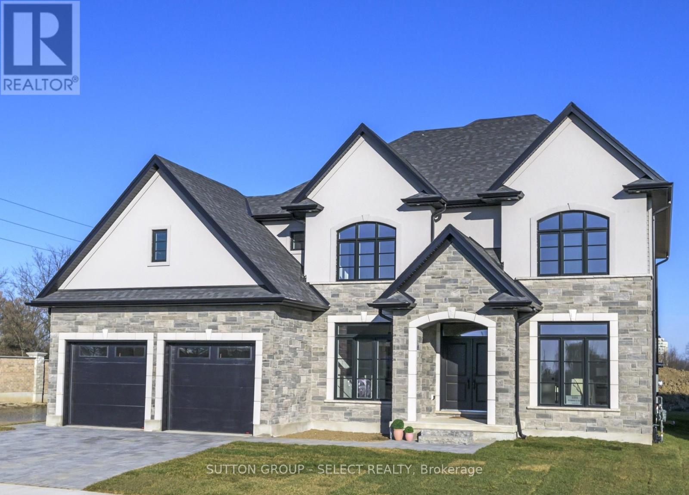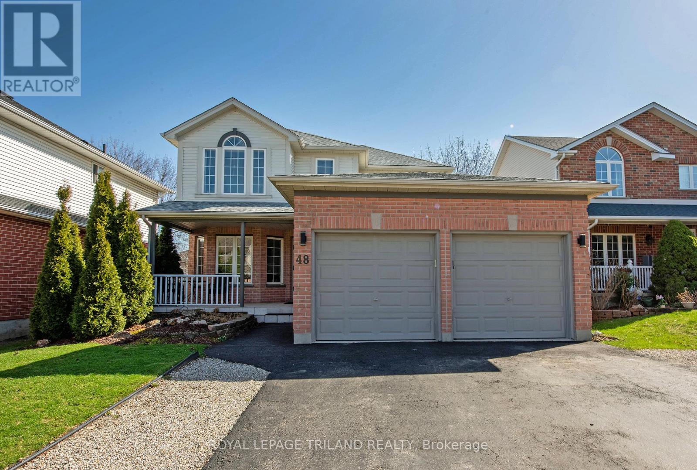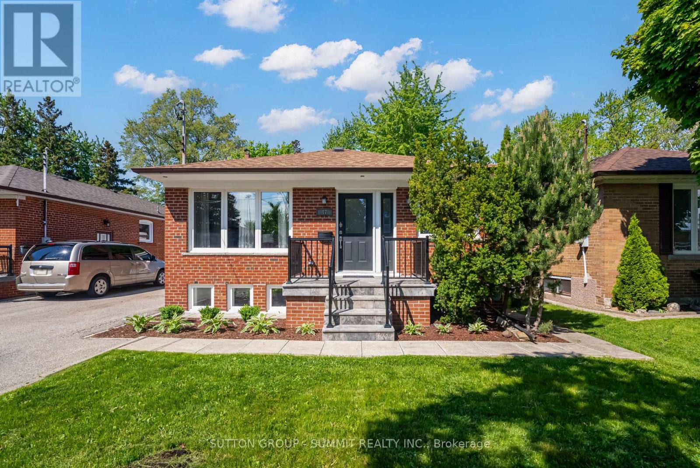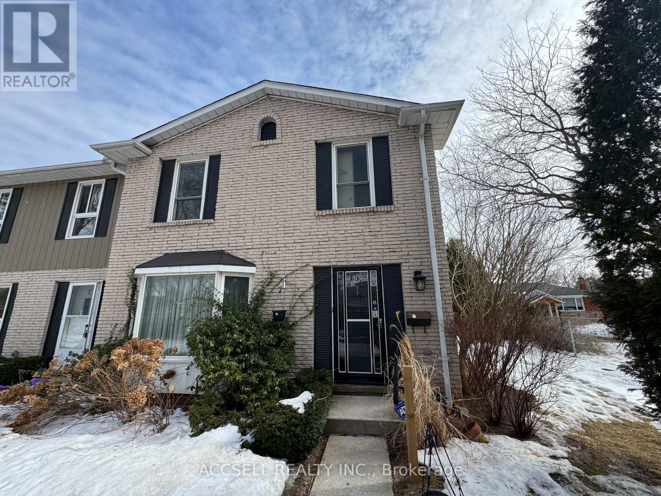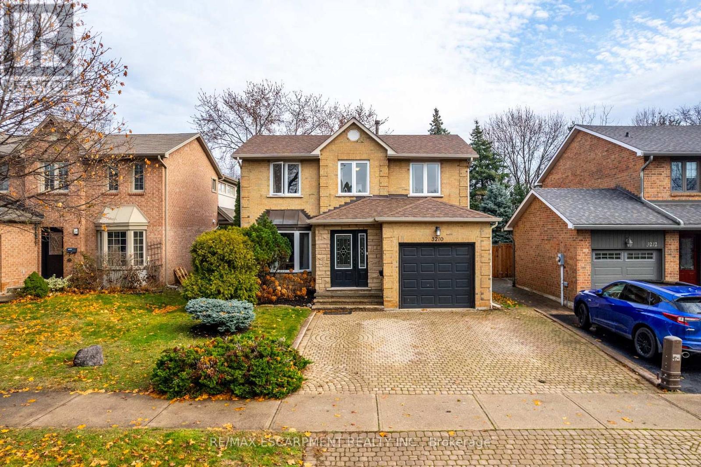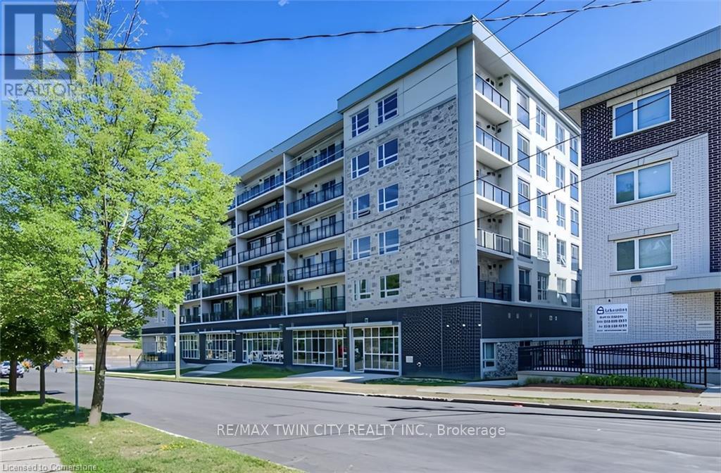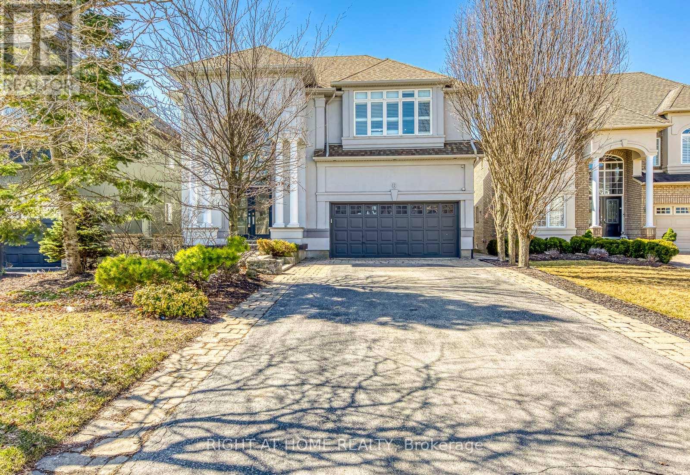13 Meadowbrook Crescent
St. Catharines, Ontario
Fully LEGAL conversion from a single family home to a LEGAL two unit dwelling. A must-see property for buyers looking to earn rental income from one portion of the home while living in the other; or, with the simple removal of a fire door, a buyer wanting to share the home with extended family while having separate living areas but still feeling connected. Also this property would make an excellent option for an investor looking to add an exceptional asset to their portfolio. No expense was spared on the conversion project. There is complete fire separation between the units which includes, fire rated drywall in the basement ceiling, resilient channel and sound proofing insulation in the basement ceilings, the required two means of egress, complete fire separation and enclosure of the mechanical room, interconnected smoke alarms, fire doors where required, and a covered walkout basement entrance. This raised ranch bungalow design is special as it allows for huge amounts of natural light through very large windows in the basement allowing for the bedrooms and living area to feel like the unit is above grade. All work was completed in 2019 through an extremely thorough renovation process that was permitted and inspected through the city of St. Catharines at every stage. Both units have been well maintained. The upper unit consists of 3 beds, 1 bath and includes private in unit laundry (currently occupied). The lower unit includes 2 beds, 1 bath and also has private in unit laundry. The lower unit is vacant and ready for you to set market rent to a tenant of your choosing. The double driveway allows for tandem parking of two vehicles for each unit. Situated on a premium 137ft deep lot. Located close to schools, restaurants, Fairway Mall & Costco for shopping, and within walking distance to Lester B. Park. List of all updates available upon request. Book your showing today! (id:45725)
1018 - 12 Woodstream Boulevard
Vaughan (Vaughan Grove), Ontario
Perched Atop The Allegra Condos, This 'Corner-Like' Executive Penthouse Suite Offers The Ultimate In Luxury Living. With Soaring 10-Foot Ceilings, This Spacious 2+1 Bedroom Layout Feels Even More Spacious And Airy. The Open-Concept Design Seamlessly Integrates The Modern Kitchen, Complete With Breakfast Bar Seating, Granite Counter-Top, Marble Backsplash, Under-Cabinet Lighting, Coffee Bar Station And Coveted Pantry Storage, Into The Combined Dining & Living Area, Featuring An Abundance Of Daytime Natural Light And Stunning Sunsets In The Evening. Desired Split 2 Bedroom + Den Floor Plan Provides Privacy, While The Den Can Be Tailored To Suit Your Needs, Whether As A 3 Child Bedroom (Current Use with Removable Door), Home Office, Hobby Room Or Guest Space. The Private Balcony Offers Stunning Expansive Landscape Sunset Views, Perfect For Enjoying A BBQ, Reading A Book Or Entertaining Guests. Ample Storage Is A Bonus, Condo Shows Stellar! *Building Amenities Include: 24 Hour Concierge Security, Theatre Room, BBQ On 2nd Floor; Electric BBQ Permitted On Condo Balcony + Guest Parking.* Located In A Desired Vibrant Neighbourhood, This Condo Is Ideal For Those Seeking A Sophisticated Lifestyle Experience. Note: Den Is Currently Being Used As a 3rd Bedroom, Also Note Virtually Staged Image -Can Be Used As a Home Office. Note: Kitchenette Table Is Virtually Staged for illustration purposes only. (id:45725)
3233 Brigadier Avenue
Pickering, Ontario
Beautiful Modern Double Car Garage Freehold Townhome. All Brick & Stone 3 Storey Townhouse W/4Bdrms And 3.5 Bath. Enjoy the Modern Open Concept Living w/ large Windows, Bedroom On Ground Floor with 3 pcs ensuite That Can Be Used As In law/Nanny suite, Open spacious Living Room &Dining Room, Ceramic Tiles, Modern Eat-In Kitchen W/Cabinetry & Breakfast Bar Island, and Walk Out To The Balcony from Kitchen Area. Conveniently located in rural Pickering, this townhouse offers easy access to a wealth of amenities, including parks, trails, and recreational facilities, allowing you to embrace the beauty of nature while still being close to everything you need. With top-rated schools, shopping centers, and dining options just minutes away, this is an exciting opportunity to experience the best of both worlds rural tranquility and urban convenience! (id:45725)
175 Hollyridge Crescent
Kitchener, Ontario
This beautifully maintained home is loaded with upgrades and features ideal for modern living. Enjoy peace of mind with new windows and doors (2023), new shingles (2019), and a new 200V upgraded electrical panel. Outdoor living is a dream with a custom-built 2-storey deck (2022), new Jacuzzi (2022), aggregated concrete driveway, and foyer landing pad (9x22), plus a new fence (2019) for added privacy. The interior showcases a renovated kitchen (2019) featuring new cabinets, countertop, backsplash, sink, faucet, and stove. Recent appliance updates include a new SS fridge and dishwasher (2024), eco-friendly washer/dryer (2020), and a Nest smart thermostat (2018). The entire house was freshly painted in 2025, and features new light fixtures (2019) throughout. Major mechanical upgrades include a new furnace and A/C (2019). Basement renovations completed in 2017 include new flooring and a full bathroom remodel. This home offers 3+2 bedrooms and 3.5 baths, including a fully legal 2-bedroom basement apartment with a separate entrance, full kitchen, living/dining area, laundry, and full bath. The space is perfect for rental income or extended family living. Additional features include a 2-car garage, 3-car driveway parking, a cold room, and a walk-in basement storage area. Move-in ready and thoughtfully updated throughout, this home offers comfort, convenience, and incredible value. (id:45725)
2106 - 238 Simcoe Street
Toronto (University), Ontario
1 Year Old New Building, 536 SF (As Per Builder) 1 + Study Unit With An Open Balcony in Artist's Alley by Lanterra. Located Just 1 Street Over From OCAD & AGO, 10 -15 Minutes Walk To University Of Toronto. The Unit Is Perfect for Students and Professionals Alike. Experience Countless Restaurants, Shops, Parks, Entertainment Located Within a Few Minutes Walk From the Building, or Head to St Patrick Station Nearby to Access the TTC! Furniture Can Be Provided If Required. (id:45725)
2639 Herald Road
East Gwillimbury, Ontario
Great Income Potential and Future Development.Unparalleled location just 30 minutes from Torontos north end Hwy 401 and 3 minutes from Hwy 404. A rare offering nestled in the serene landscape of East Gwillimbury. This custom-built Victorian replica home is gracefully set on nearly 24 acres of private land**WOW**!, and surrounded by lush forest, a tranquil river, and a romantic heart-shaped pond known as Heart Lakecomplete with a charming dock, ideal for tranquil canoeing, fishing, or unforgettable wedding ceremonies. The 2-storey brick residence exudes classic charm and craftsmanship, featuring wide plank hardwood floors, a spacious country-style kitchen with center island, and inviting principal rooms filled with natural light. The main house offers 4+1 bedrooms and 5 bathrooms, including a generous primary suite with 4-piece ensuite and walk-out to a balcony. The finished walk-out basement includes a second kitchen, living area with fireplace, and an additional bedroom perfect as an in-law suite or for guests. A separate detached 3-car garage with living space and a Great Hall above offers flexible potential as a studio, office, or additional accommodations. The sprawling property includes private walking trails, open meadows, wooded areas, and scenic views in every season. Just minutes from Hwy 404, and New Costco, supermarkets, and top amenities, this is a once-in-a-lifetime opportunity to own a secluded estate that combines natural beauty with refined comfort. with auxiliary buildings including a drive shed and a second residence. What truly sets this property apart is its proven capacity as a profitable venue for weddings and social events. With breathtaking natural backdrops, expansive lawns, and ample parking, it offers a unique income stream for those seeking a blend of lifestyle and business. **EXTRAS** Good possibility to sever house and land. All Furnitures and appliances, Elfs, Windows Coverages. (id:45725)
3601 - 12 York Street
Toronto (Waterfront Communities), Ontario
Bright and upgraded unit with stunning east-facing city. Features include smooth ceilings, floor-to-ceiling windows, marble countertops, and integrated appliances. Functional layout with ample storage, oversized closets, and an owned locker. Unbeatable location with direct indoor access to Union Station, Scotiabank Arena, and the PATH. Steps to Harbourfront, Rogers Centre, Ripleys Aquarium, top dining, and more. Ideal for end-users or investors. Well-managed building with premium amenities including gym, pool, concierge, and party room. Enjoy downtown living with convenience, comfort, and style. (id:45725)
718 - 21 Park Street E
Mississauga (Port Credit), Ontario
WELCOME TO THIS LUXURIOUS 1 BDRM CONDO LOCATED IN THE HEART OF THE PRESTIGEOUS PORT CREDIT AREA IN MISSISSAUGA, CLOSE TO THE LAKE (PARTIAL VIEW OF THE LAKE), PARKS, SCHOOLS, 2 MINUTES WALK TO PORT CREDIT GO STATION, FEW MINUTES DRIVE TO QEW HWY, AND ALL AMENITIES. THIS CORNER UNIT FEATURES GORGEOUS AND MODERN FINISHES, 11 FT CEILINGS INCLUDING AN UNDERGROUND PARKING SPOT, A LOCKER, AND A SPECTACULAR TERRACE BALCONY OVERSEEING THE LAKE-PERFECT FOR ENTERTAINING . AMENITIES INCLUDE: SMART HOME TECHNOLOGY, KEYLESS ENTRY, LICENSE PLATE RECOGNITION, REFRIGERATED PARCEL STORAGE, FITNESS CENTRE WITH CARDIO AND WEIGHT EQUIPMENT, YOGA STUDIO, MOVIE SCREENING LOUNGE, GAMES ROOM, GUEST SUITE, BUSINESS CENTRE AND CO-WORKING ROOM, PET SPA, AND MORE! DO NOT MISS THE OPPORTUNITY TO SEE THIS GEM. (id:45725)
25 Howard Avenue
Oakville (Oo Old Oakville), Ontario
Prestigious South East Oakville Location, Just Steps To Lake Ontario, Downtown And Top-Tier Public& Private Schools! Family Home, Nestled Among Multi-Million Dollar Residences, On A Mature, PrivateLot. Freshly painted, New Kitchen Cabinets, New Floors. Kitchen walk-out to large deck overlooking the backyard. Fabulous garden where you can hear the sounds of the waves lapping against the shoreline of Lake Ontario. This 4 Bedrooms House Is All About A Downtown Oakville Lifestyle, With Strolls To Local Restaurants And Cafes, RelaxingWalks By The Lake, Visits To The Library Seeing Plays In The Oakville Performance Centre! Don't Miss It! (id:45725)
#2 - 883 Avenue Road
Toronto (Yonge-Eglinton), Ontario
Prime Chaplin estates! Large 3-bedroom suite with over 1700 square feet. Loads of charm with rich wood wainscotting, huge living room with fireplace, separate dining room, renovated kitchen, private foyer/entrance. Close to Yonge Subway and Eglinton for shops and restaurants. Laundry is included in the basement. These large grand suites rarely become available. It feels like a house! All utilities are included in rent except for cable and internet. Garage and parking are available for $200/month if needed. (id:45725)
431 John Street S
Aylmer, Ontario
Unlock the potential of this sprawling 5.23-acre property in the heart of Aylmer. Located along a key corridor near schools, parks, and established residential neighborhoods, this parcel offers a rare blend of current livability and future development potential. The existing home has a solid 3-bedroom, 2-bath detached dwelling provides immediate rental income or a comfortable residence while you plan. But the true value lies in the land: zoned R1, with generous frontage and depth, this property may lend itself to future multi-lot residential development, subject to municipal approvals. Whether you're a builder, investor, or visionary homeowner, 431 John Street South is your chance to shape the next phase of this growing community. Welcome to 431 John Street South in Aylmer, Ontario a unique 5.23-acre estate that seamlessly blends residential charm with future development potential. Situated within Aylmer's town limits, this property offers a rare combination of country tranquility and urban convenience. The expansive lot and existing amenities make it an attractive option for both homeowners seeking a spacious residence and developers interested in residential projects. (id:45725)
39 Sellers Avenue
Toronto (Corso Italia-Davenport), Ontario
Step into modern comfort with this beautifully updated 1 bedroom, 1 bathroom upper-floor unit with private laundry and heat, hydro and water included! Featuring hardwood flooring, a sleek contemporary kitchen with quartz countertops and a fully renovated bathroom, this home is designed for both style and function. Pot lights throughout add a bright, inviting ambiance, while the exposed brick and custom glass railing add a touch of warmth and sophistication. Enjoy a quiet place to call your own, conveniently located steps to transit and lively St. Clair Ave. West (id:45725)
64 Alexmuir Boulevard
Toronto (Agincourt North), Ontario
Lovely Detached House In High Demand Agincourt Area With Excellent Schools. Double/Triple Driveway & Big Backyard. Walkout Basement Has Large Kitchen, Living Rm, 2 Brs & 4Pc Washroom. Walking To School, Plaza, Restaurants, Park, Ttc & Library etc. Bright & Clean House Ready To Move-In For 1st Time Buyers or For Investors. AAA+ Tenants In Basement Can Stay or Moving. (id:45725)
4308 Wildmint Square
Ottawa, Ontario
This end-unit townhome offers generous space, a smart layout, and loads of potentialall in a family-friendly neighbourhood. With no shared row-unit access! Enjoy the charm of a welcoming front porch and step through the elegant front door into a practical entryway with double mirrored closet doors. The main floor features a convenient powder room, formal living and dining areas, and a functional kitchen with stainless steel appliances, open to a cozy family room with a gas fireplace. A back door leads to the fully fenced backyard, complete with an above-ground salt-water pool perfect for summer relaxation. Upstairs, a curved staircase leads to the spacious primary bedroom with a walk-in closet and private ensuite. Two additional bedrooms and a full family bathroom provide comfortable space for family or guests.The partially finished basement adds versatility with a rec room, laundry area, and ample storage. Close to schools, shopping, and public transit, this home is an excellent opportunity for anyone seeking space, convenience, and value! (id:45725)
13 Carrick Street
Stirling-Rawdon (Stirling Ward), Ontario
Nestled in the heart of the charming village of Stirling, this newly built town-home offers the perfect blend of modern comfort and peaceful living. Step inside to an inviting open-concept layout that seamlessly connects the living, dining, and kitchen areas-ideal for entertaining or enjoying quiet family time. Sunlight streams through large windows, illuminating the interior and offering serene views of the lush green space behind the home. The kitchen is a chef's delight, featuring ample cabinetry, sleek countertops, a handy pantry, and a functional layout designed to make meal prep a breeze. The adjacent dining area is perfect for cozy dinners or family gatherings with a view of the beautifully fenced backyard and surrounding natural beauty. With two spacious bedrooms on the main level and an additional bedroom on the lower level, there's plenty of room for family, guests or a home office. The primary suite is a private retreat with its own luxurious en-suite. Three well-appointed bathrooms en-sure convenience for everyone. A main-floor laundry room simplifies daily chores, while a single-car garage with inside entry offers added comfort and security. The home also features an HRV systems for improved air quality and energy efficiency. Enjoy summer evenings in your private, fenced backyard complete with a gas BBQ hookup-perfect for grilling and relaxing. The backyard offers plenty of space for entertaining, pets, or weekend gardening. Located in a friendly village known for its welcoming community, excellent schools, beautiful parks, and convenient local amenities, this town-home truly offers the best of modern living in a picturesque small-town setting. (id:45725)
2202 Robbie's Way
London North (North R), Ontario
Sunningdale Court is North London's premiere new development of luxury homes ranging up to $3M+. These early phases are just the beginning of what will surely become the place to live in North London. This stately Graystone Homes two storey w/stone & stucco façade makes an immediate impression. Spacious and bright open concept layout with soothing tones creates a modern sophistication balanced with family friendly practicality. The kitchen is beautifully balanced with natural Alder and Chantilly Lace cabinetry combined with premium Miami Vena quartz including a waterfall island. Stainless steel gas range, fridge, dishwasher, built-in microwave/convection oven and wine cooler included. Convenient walk-in pantry adds plenty of storage. European Oak engineered hardwood throughout the main floor, primary suite, upper hallway and both stair landings. Eating area overlooks the covered rear deck and backyard as well as adjacent family room with gas fireplace, custom surround, built-in cabinetry and floating shelves. Formal dining room includes wet bar butlers pantry. Private main floor office, large mudroom w/custom bench, plenty of hanging hooks and a double closet. The primary bedrooms ensuite bath with natural Alder cabinets flanking a contrasting tone double vanity with Calacatta Aquilea quartz gives a luxe hotel vibe. Free standing tub, glass and tile shower and premium tile with heated floor completes the look. Large walk-in closet/dressing room with beautiful built-ins adds to the allure. Bedroom 2 features a private 3-piece ensuite bathroom. Bedrooms 3 & 4 share a 5-piece ensuite bathroom w/convenient separate double vanity. Stylish 2nd floor laundry comes with Washer and Dryer. Finished lower level has a massive rec room, 5th bedroom with walk-in closet and 3-piece bathroom with glass shower. In total this home boasts over 4100 sq/ft of premium finishes. Get your piece of this exclusive neighbourhood, book your private showing today. (id:45725)
48 Meadowoak Crescent
London North (North M), Ontario
Desirable two storey home in Oakridge with more than 2000 sq ft finished living space. Maintained and freshly painted house has 4 bedrooms, two and half bathrooms and double car garage. Fully fenced, quiet and private backyard with good size deck. Maple hardwood throughout main floor. Ceramic tiles in bathrooms. Main floor family room with gas fireplace. Lots of natural light through bay window in living room. Laminate floors on second level has large primary bedroom with ensuite and walk-in closet, two more good size bedrooms and main 4 piece bathroom. Basement is half finished with big bedroom. (id:45725)
47 Rayside Drive
Toronto (Markland Wood), Ontario
Welcome to 47 Rayside Drive, a beautifully maintained and updated home nestled in one of Etobicokes most sought-after neighborhoods.This charming property offers the perfect blend of comfort, convenience, and functionality ideal for growing families, first-time buyers, or investors alike. Step inside to discover a warm and inviting layout featuring spacious rooms, large windows with plenty of natural light, and a functional floor plan that makes everyday living a breeze. The kitchen offers ample cabinetry a perfect canvas for your culinary dreams or potential upgrades. The generous bedrooms provide plenty of room to unwind, while the fully finished basement with separate entrance and in-law suite, adds even more living space for multi-generation families, families needing additional income or investors! Outside, enjoy alarge, private backyard ideal for entertaining, gardening, or relaxing in your own green oasis. The long driveway provide ample parking. Situated in a family-friendly community with great schools, parks, transit, and shopping all nearby. Quick access to major highways makes commuting a breeze. (id:45725)
58 Flintridge Road
Toronto (Dorset Park), Ontario
Welcome to the stunning fully detached 3 + 2 bedroom bungalow, thoughtfully renovated from top to bottom and perfectly situated on a private cul-de-sac in the sought after Dorset Park Community. Step inside to a bright and spacious open concept layout featuring hardwood floors throughout. The custom gourmet kitchen is a showstopper, boasting an extra large island , quartz counter-tops, and ample cabinet space - perfect for entertaining or family gatherings. This home offers 2 brand new bathrooms: a gorgeous four piece upstairs in a sleek 3 piece downstairs the separate side entrance leads to a fully finished lower level with two additional bedrooms, a second kitchen, and ample living space - ideal for extended family or potential rental income. Conveniently located close to schools, shopping, public transit, and parks, this is an incredible opportunity to own a move in ready home in a fantastic neighborhood. Don't miss out. (id:45725)
13 Fairlawn Avenue
Markham (Berczy), Ontario
Stunning Detached Home with 9 Ft Ceilings and Double Garage in a Prime Location! Just a 1-minute walk to top-ranked Pierre Elliott Trudeau High School and Beckett Farm Public School. Conveniently close to Angus Glen Community Centre, parks, and steps from the bus stop with easy access to the GO Station. This beautifully maintained home features hardwood flooring throughout, a staircase with elegant iron pickets, and an open-concept kitchen with a bright breakfast area. The kitchen includes upgraded appliances and quartz countertops. Enjoy additional living space in the finished walk-out basement, perfect for family living. (id:45725)
1 - 5475 Lakeshore Road
Burlington (Appleby), Ontario
If you've been looking for the right project in the right location, this is the #1 you've been looking for! This end unit two storey townhouse is nestled in the back of a private and gated lakeside community. With a little vision, this could be the forever home near the water you've always dreamt of! (id:45725)
3210 Victoria Street
Oakville (Br Bronte), Ontario
Welcome to 3210 Victoria Street, nestled in the picturesque Bronte neighborhood, just one block from the serene shores of Lake Ontario. This charming 1,754 square foot brick home, built in 1983, is situated on a generous 40 x 150-foot lot and offers the perfect blend of comfort, character, and convenience. Step inside to discover custom craftsmanship throughout, including solid oak kitchen cabinets and staircase. The home boasts hardwood floors, a bright and spacious addition housing a second dining area and a large family room - perfect for entertaining or relaxing. The formal dining room and inviting living room with a bay window provide timeless elegance and functionality. Upstairs, two large bedrooms each feature their own private full bathroom, ensuring privacy and convenience. The finished basement offers even more space, with an additional bedroom, a family room, and a laundry area complete with a full bathroom. Outdoors, enjoy proximity to the area's natural beauty, with 34 parks, 102 recreation facilities, large public green spaces, and access to the scenic waterfront trail. This is more than just a home; its a lifestyle in one of Brontes most desirable locations. RSA. (id:45725)
F311 - 275 Larch Street
Waterloo, Ontario
Welcome to Unit F311 in Building F - a modern, FULLY FURNISHED (767sqft), two-bedroom, two-bathroom condo in the heart of Waterloo! This bright, spacious unit is packed with perks: a huge 105 sq ft walk-out balcony, sleek stainless steel appliances, in-suite laundry, and shiny quartz countertops. No carpets here - just easy-clean floors and big windows that flood the space with sunshine! Included are TWO-BEDS, CABINET, TV, SOFA, KITCHEN DINING SET, and less than 4-years old. You're steps from Wilfrid Laurier University, the University of Waterloo, and Conestoga College, with buses, the ION light rail, and Highway 7/8 minutes away. The building's got cool extras like a rooftop terrace, fitness center, yoga studio, and secure bike storage. Street parking is available, and you have a lovely maintained pathway as well. Whether you're a student, a parent, or an investor, this move-in-ready gem is your ticket to hassle-free living in Waterloo's hottest neighborhood. Flexible move-in dates, and has a rental rate of $2200-$2400. Plus, condo fees cover internet (Rogers), water, heat, and maintenance (just pay hydro!) (id:45725)
8 Hackamore Court
Hamilton (Meadowlands), Ontario
Welcome to your urban oasis! This stunning renovated 3,767 sq. ft. home, situated on a generously sized 47 ft x 164 ft lot in a prestigious cul-de-sac, offers resort-style living with over 5000 sq. ft. of living space. Recently upgraded and meticulously renovated, it features 5 bedrooms and 3 bathrooms on the second floor, plus 2 bedrooms, 1 bathroom, and a spacious recreation room in the basement. All 4 bathrooms on the second floor and main level are custom-made, equipped with 24x48 premium porcelain tiles, quartz countertops with wooden cabinets, luxury shower accessories, and beautiful LED mirrors. The master ensuite includes a luxurious supersized stand-up shower, smart toilet, LED mirrors, and a standalone tub. Four bedrooms on the second floor have ensuite privileges, and the home is illuminated with new pot lights and LED ceiling lights throughout. The layout is highly functional, with fresh premium natural decor paint and a professionally varnished staircase with elegant picket railings extending from the basement to the second floor. Featuring 10-foot ceilings on the first floor and an impressive 18-foot vaulted foyer, the kitchen seamlessly flows into an oversized great room, offering breathtaking views of your private resort-style backyard, ideal for both relaxation and entertaining. The master bedroom is complemented by a spacious, well-appointed ensuite for added comfort and luxury. The backyard is beautifully landscaped with a large, well-constructed gazebo and a heated, salted in-ground pool with a depth suitable for a diving board. The pool area is child-proofed with a safety fence and features an outdoor BBQ gas line. A charming pool house provides the perfect spot for gatherings and relaxation. Additional highlights include a brand-new refrigerator and a new sump pump. Conveniently located within walking distance to top-rated schools, scenic parks, shopping malls, public transportation, and all amenities, this is truly a gem! (id:45725)



