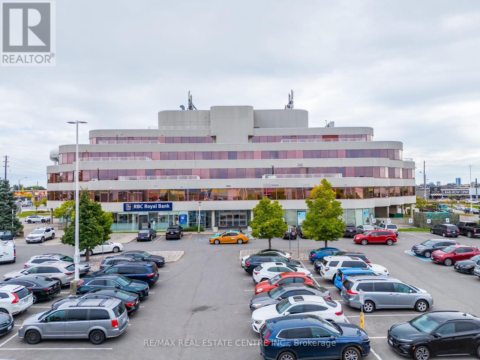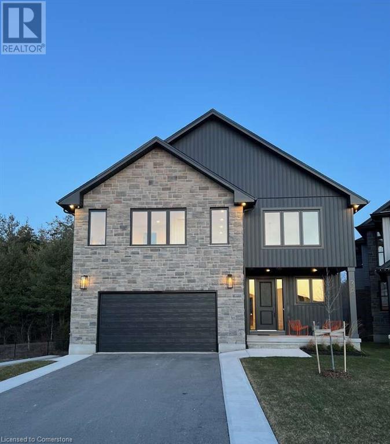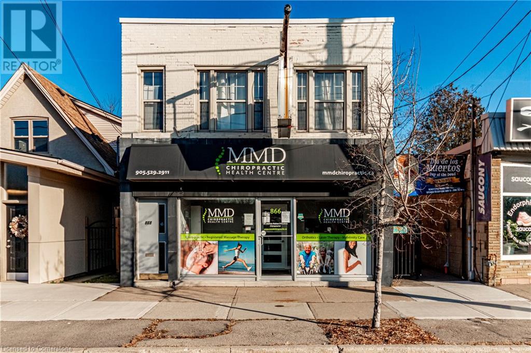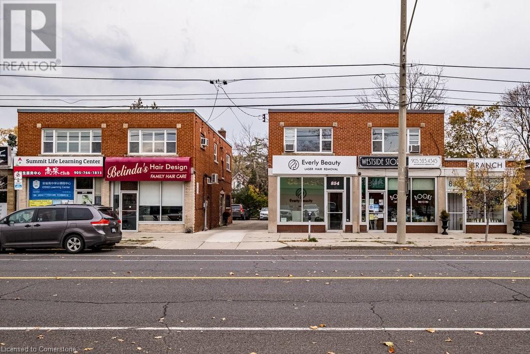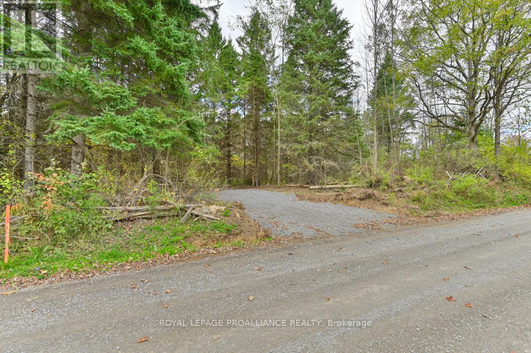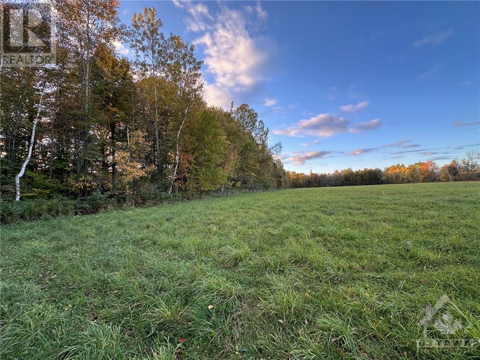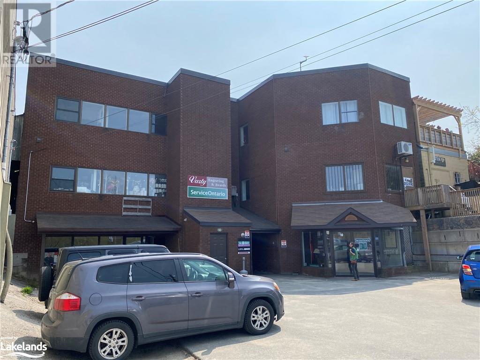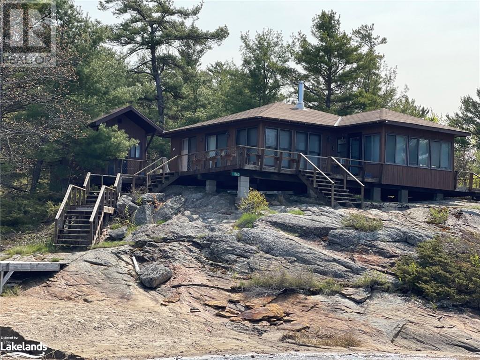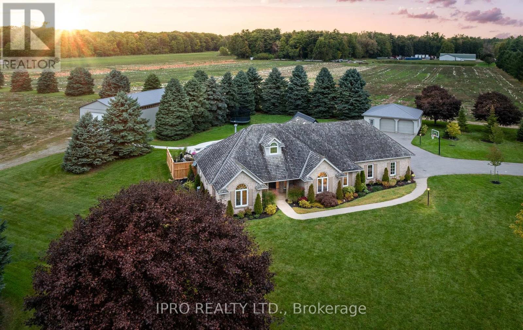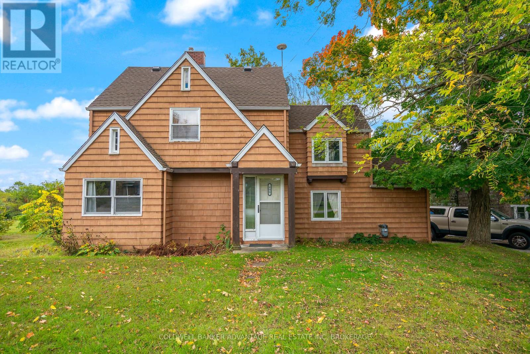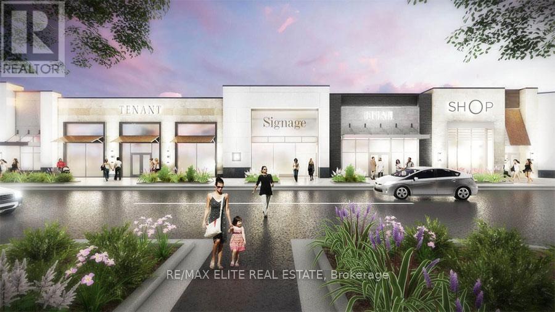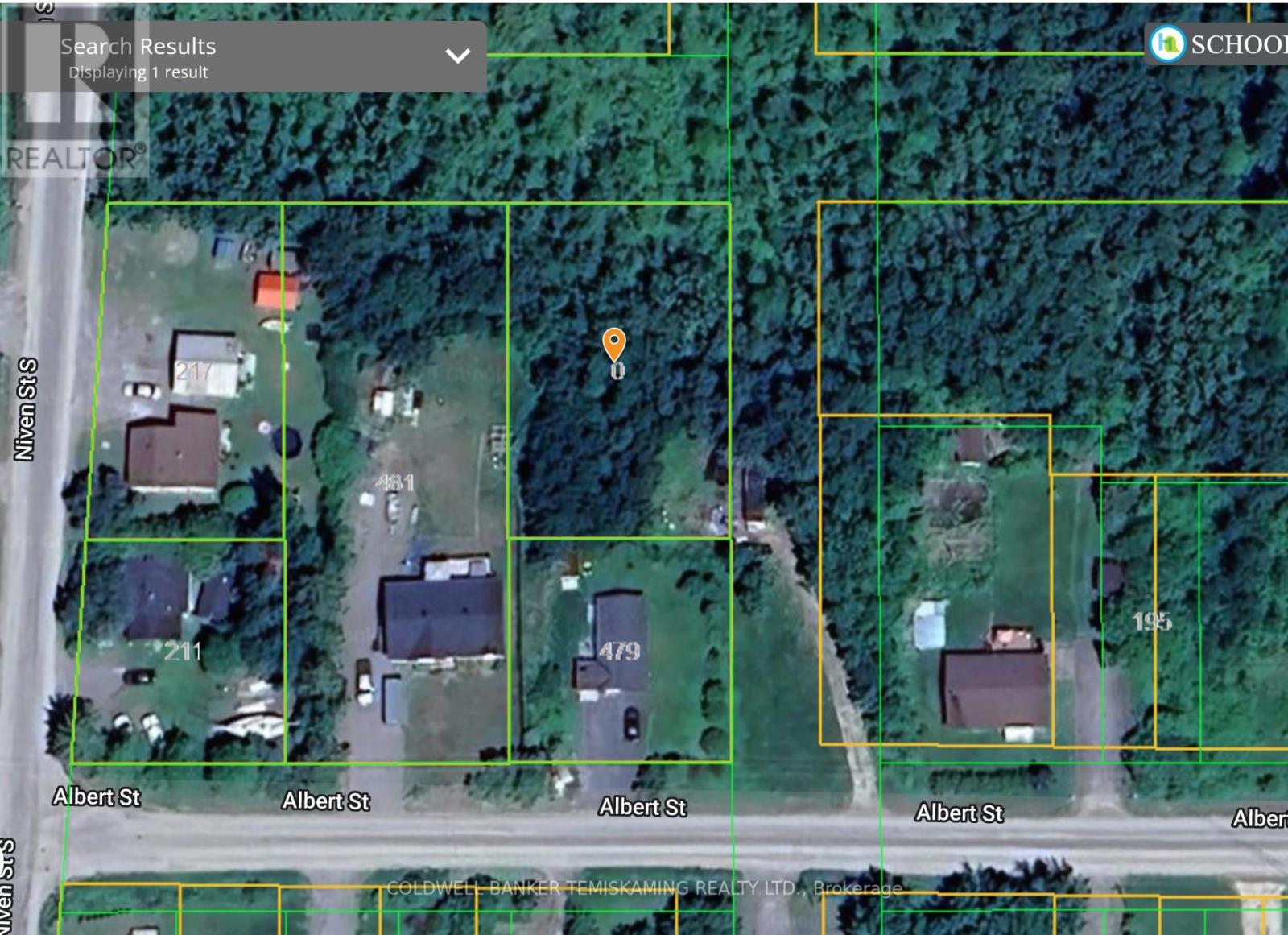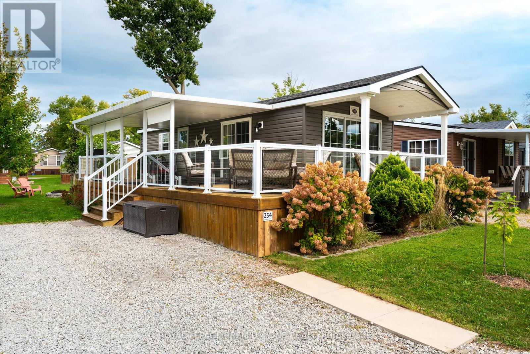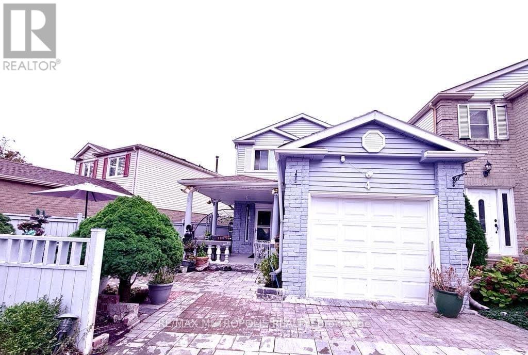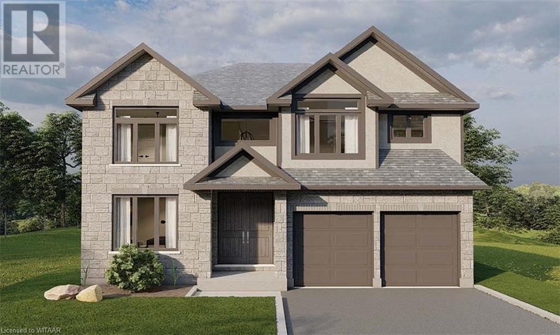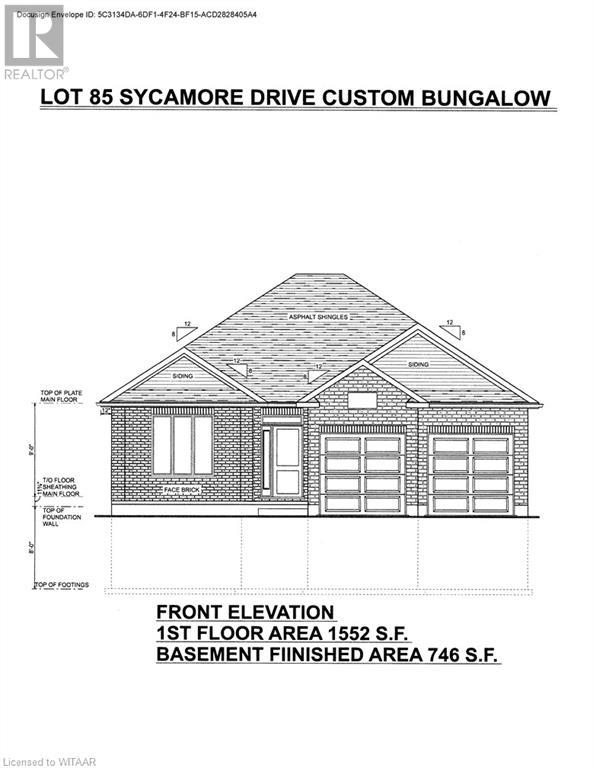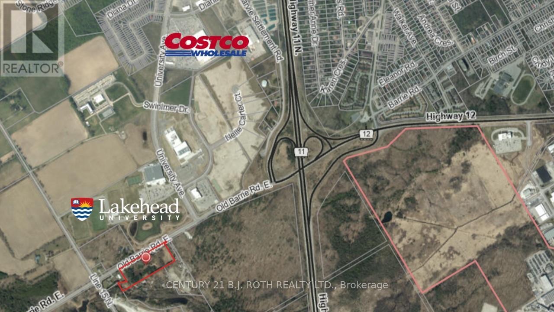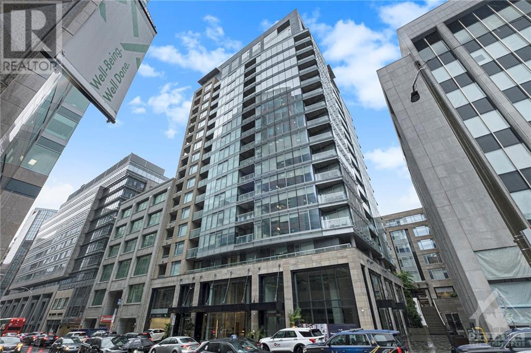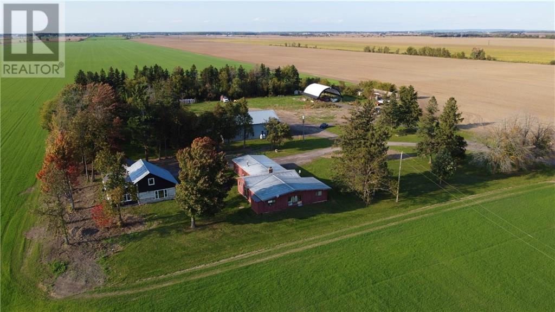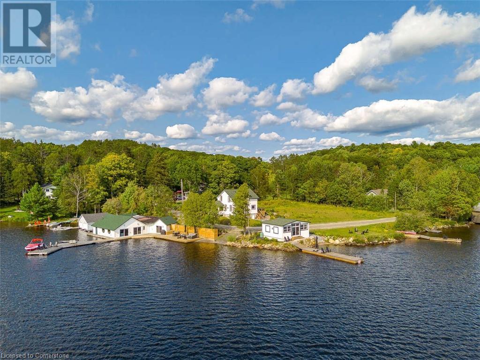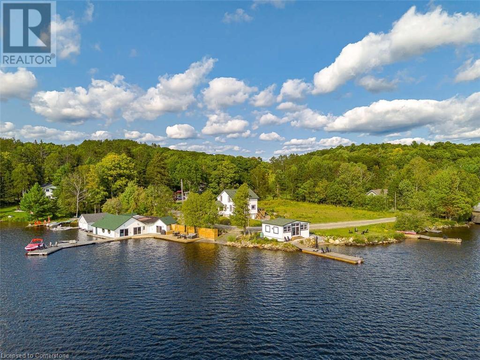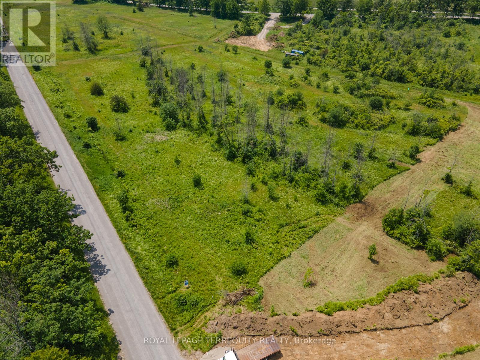#5 - 1940 Eglinton Avenue E
Toronto (Wexford-Maryvale), Ontario
Discover a dynamic Offices for professionals and growing teams in various sectors, including real estate, law, media, and more. These flexible office suites range from 117 sq ft to 413 sq ft, offering the perfect solution for businesses seeking adaptability and a professional environment. Enjoy 24/7 access to high-speed internet, well-appointed boardrooms designed for collaboration, and fully-equipped meeting spaces. With excellent transit connectivity, including future Eglinton Crosstown LRT stations and nearby TTC bus routes, commuting is a breeze. A welcoming reception area and communal spaces foster productivity and networking, creating a vibrant environment for your business to thrive. (id:45725)
38 Mcintyre Court
Guelph, Ontario
For more info on this property, please click the Brochure button below. This home is 3899 sqft with an additional 1400 sqft of fully finished basement area. It features an impressive 2 storey foyer, 9ft main floor ceilings, large 2 car garage, a generous kitchen with a large island, bar fridge, modern custom cabinets, 48 inch range, 2 appliance garages, open concept dinette and great room, 4 bedrooms on the second floor as well as 2 in the basement, den on main floor with custom built in cabinetry, a gallery located on the second floor. As well as custom shelving with doors in the mudroom, wide plank hardwood throughout main and second floor, large concrete tile gas fireplace, upgraded modern light fixtures, plumbing fixtures, tile, granite, vanities, security system with cameras, water softener and reverse osmosis system, and motorized blinds. The Master has a see through fireplace, 20ft walk-in closet and a stunning ensuite, featuring a 11ft wide, 2 rain head shower and 9ft vanity. (id:45725)
8268 Canyon Road
Milton (Campbellville), Ontario
A long tree lined country lane leads to a property that only comes along once in a lifetime. Historic & elegant 1860s stone farmhouse w. addition designed by renowned local architect Napier Simpson Jr. This 25 acre property features stunning countryside views over the Nassagaweya Canyon all year long and was originally settled in 1824. Custom country kitchen w. granite counters, stainless appliances. Pot lights and a cozy fireplace. Breakfast area w. large windows & stunning vistas. Large principal living & dining rooms w. 9-foot ceilings. Office w. woodstove. Main floor powder room. Stone walls in mudroom and on front & back covered porches showcase the fabulous character of this home. The upstairs features 5 bedrooms & 2 baths. Primary suite area has ensuite bath w. claw foot tub, closet/dressing room & wood burning fireplace. 4 other spacious bedrooms plus upper-level laundry complete this charming living space. Spectacular circa 1894 restored & upgraded bank barn w. rare cut stone foundation. Updated electrical and panel, year-round water, 4 extra-large box stalls plus room for more and rare high ceilings. Hay loft/upper level in perfect condition w. new steel roof. 3 outdoor year-round paddocks w. 2 run-in sheds, 2 fenced pastures, plus hay fields. This country oasis has been impeccably upgraded & maintained. Top rated for high efficiency energy, maintenance free, geothermal heating & amp, cooling, R50 in attic, 20KW Generac generator. Night scaping. Security system, UV & R/O water treatment. Professionally landscaped yard, inground concrete pool, gardens, paddocks, hay fields & lands on the edge of the escarpment, breathtaking views of the canyon & the gently rolling hills. Very private & secluded, yet 30 minutes to the airport. Nature abounds on this property w. escarpment rock face, bluebird trail, escarpment views. Surrounded by conservation land & close to local trails, shopping, & 401 commuting. Welcome to Butternut Hill! (id:45725)
868 King Street W
Hamilton, Ontario
Well maintained mixed use retail/commercial and residential building. Great location and high visibility in Westdale. Close to parks, schools, religious institutions, dining and entertainment, McMaster U, Columbia College, McMaster Innovation Park, McMaster Pediatrics Hospital (HHS) & public transit, mins to QEW, Westdale Village and downtown Hamilton, Locke Street shipping and dining. Includes 2 commercial/retail units on the first floor and spacious student rental on the second floor. Plenty of street parking. (id:45725)
858 King Street W
Hamilton, Ontario
Rare offering of 2 mixed use retail/commercial and residential buildings on one lot. High visibility and traffic street in Westdale. Close to parks, schools, religious institutions, dining and entertainment, McMaster U, Columbia College, McMaster Innovation Park, McMaster Pediatrics Hospital (HHS) & public transit, mins to QEW, Westdale Village and downtown Hamilton, Locke St shopping and dining. 856-858 King St W includes two retail units on the first floor and one spacious 3 bedroom residential unit on the second floor. 850-854 includes 3 retail units and one 4 bedroom residential unit above and 8 parking spaces at rear of the buildings for tenants. Plenty of street parking. The two buildings must be purchased together. (id:45725)
264 Goderich Street
Kincardine, Ontario
THEY AREN'T MAKING LAND LIKE THIS ANYMORE! This stunning waterfront property on Lake Huron offers a peaceful retreat just steps from the water, with 96 feet of pristine lake frontage. The 3-bedroom, 1-bath home, complete with a bunkie, is nestled on a quiet, one-way street in Kincardine, close to downtown, the harbour, and all amenities. It’s perfect as a cottage or year-round home. Enjoy breathtaking lake views and world-famous sunsets. The property includes an beach stone fireplace, beachside retaining wall to prevent erosion and space for guests in the private bunkhouse. With potential for rental income, don’t miss this rare opportunity to own a slice of lakeside paradise! (id:45725)
0 Otter Creek Road
Tweed, Ontario
Discover 1.487 acres of vacant land offering ultimate privacy and endless possibilities! This serene property is nestled in a quiet, natural setting, perfect for those looking to build their dream home or getaway. While the land does not yet have a well, rest assured that one will be installed, providing an excellent foundation for your future plans. Entrance in palace. Surrounded by nature and tucked away from the hustle and bustle, this parcel is ideal for creating your own private retreat. (id:45725)
00 County Road 20 Road
Oxford Station, Ontario
Thinking of building? Come and view this great 1 acre lot and dream of the home and life you could build here! It's in a great location on a paved road. Only a few km to the 416, 10 min to Kemptville & only 40 min to Ottawa. (id:45725)
450 Rideau Street
Ottawa, Ontario
Spacious and exceptional commercial unit spanning approximately 5,390 square feet on highly sought-after Rideau Street! Situated in the vibrant Sandy Hill district of downtown Ottawa, this property is just a short walk from Parliament Hill, Rideau Centre, the University of Ottawa, and ByWard Market. Offering ground-level access through private entrances and equipped with elevators for ease of entry, the unit is zoned Traditional Mainstreet, allowing for a wide range of approved uses. Perfect for a church congregation, yoga or dance studio, sports facility, and similar ventures, it is ideally located in a densely populated area with substantial vehicle and foot traffic. Public transportation is easily accessible, with bus routes right on Rideau Street. The unit also includes nine surface parking spaces, and condo fees cover all utilities, as well as care and management services. Book your showing today! (id:45725)
50 York Street Unit# 1
Haliburton, Ontario
Great In town location and an amazing investment opportunity in the heart of Haliburton. This property will allow you to establish your own business and generate income from other business that currently rent out space, or just simple manage and become a commercial landlord. There is approximately 4800 sq feet of space. Currently there are 5 business’ running in this space with loads of potential to expand and generate more income. Call today for more information or to book a showing. (id:45725)
234 Rideau Street Unit#205
Ottawa, Ontario
Welcome home to 234 Rideau St #205! 1 bedroom/1 bathroom, executive condo in the heart of downtown. Bright open-concept living space with quality finishes throughout, including hardwood & tile flooring. In-unit laundry, and all appliances included. Private outdoor patio space. This building features an indoor pool, fitness centre, party room and security. Walking distance to University of Ottawa, Parliament Hill, Rideau Canal, Rideau Centre, restaurants, cafe's and everything that the historic Byward Market has to offer. 48 hours irrevocable on all offers. (id:45725)
1260 Georgian Bay Island
Pointe Au Baril, Ontario
SHAWANAGA BAY - READY TO GO! Fully renovated in 2019, this move-in ready cottage has 3 bedrooms and 3 bathrooms between the main cottage and bunkie. The kitchen is fully equipped, including a built-in microwave and dishwasher. A fully windowed dining room seats 12 and offers glorious views of the bay. Full hydro service allows heating by baseboards and window air conditioning, when needed. A WETT-certified wood stove and fireplace provides additional warmth and atmosphere. A spacious living room with high ceilings features expansive views to the south and west. Satellite TV and wireless internet offer modern conveniences as well. A new septic was installed in 2022 and a filtration system provides drinkable water to all faucets. A separate laundry hut houses a full-sized washer and dryer. The on-shore boat house offers excellent storage for marine equipment and outdoor furniture. The long view down the bay is magnificent, with its prevailing south-west wind and incredible sunsets: a prime location for sailing and other water sports - or just lounging on the sand beach or dock. The regular breeze keeps it cool and greatly minimizes the bugs. The neighbourhood is very private with Crown land behind and to the south. Pointe au Baril marinas are about 10 minutes away by boat, and the popular Ojibway Club is a similar distance to the south. All buildings have been reshingled as of May 2024. (66030533) (id:45725)
122 County Rd 15 Road
Lefaivre, Ontario
Caution: Contains sensitive imagery. A rare opportunity in the heart of Lefaivre: a provincially licensed abattoir with Halal certification. This state-of-the-art facility is not only fully compliant with all provincial regulations but also meets the standards required for Halal certification, making it a trusted choice for the discerning market. This abattoirs offers a strategic location for businesses involved in the meat and livestock industry. With meticulous attention to hygiene and safety, the facility boasts modern equipment and a well-designed layout, ensuring efficiency and compliance with all industry standards. With a solid reputation for quality, this facility is an ideal investment opportunity in the meat industry. Don't miss the chance to own this provincially licensed abattoir in Lefaivre, a location that combines tradition, quality, and accessibility in a single package. NDA to be signed to obtain any financial information. As per Form 244, 24hrs irrevocable for offers (id:45725)
6347 Decker Drive
London, Ontario
Welcome to your custom-built sanctuary nestled on 13 sprawling acres, boasting a charming 4-bedroom, 2-bathroom Cape Cod style home that exudes warmth and comfort. Gather around the wood-burning fireplace in the family room, creating cherished memories on cozy evenings. With a new furnace and a roof just 6 years old boasting 45-year shingles, this home offers peace of mind and durability. The attached 2.5-car garage provides ample storage, complemented by abundant driveway parking. Adjacent, discover a 32 x 42 horse barn, featuring 7 stalls, a second-level hayloft, and a tack room, catering to both horse and rider's needs. Outside, a 1/3 mile stone dust track invites endless possibilities for training and recreation. Situated between highways 401 and 402, and with the potential for future development, this property embodies both convenience and opportunity, presenting a rare chance to embrace the tranquility of country living while enjoying easy access to urban amenities. (id:45725)
7537 Rogers Road
Malahide, Ontario
Bright sun-filled four-bedroom bungalow on 5 acres. Private landscaped 2 acre lot plus 3 acres farmed. Finished lower level with a wet bar, office area, games area, and accessible by elevator. The private yard, with recent concrete patio features a pool house and a 20 x 40 salt water pool new in 2023 by Solda Pools. A 2.5-car garage is attached to the home, and there is a separate 2.5-car heated garage. The 1800 sq foot barn has a separate driveway. The location can't be beat. You will be under 10 minutes to Aylmer and under 20 minutes to St Thomas, and beaches are only 15 minutes away. (id:45725)
250 Warren Road
Toronto (Forest Hill South), Ontario
**Elegant Family Home on Prestigious Warren Rd in Forest Hill** Discover a rare opportunity to own a remarkable property on one of the most coveted blocks with-in the prestigious Forest Hill neighbourhood. In this location the possibilities are truly limitless, & the value of a newly constructed or newly renovated property in this location is unmatched. There have been TWO SALES North of 20M on this block within the last year! just of Frybrook Rd, this exquisite home boasts a west-facing backyard that basks in sunlight throughout the day, providing the perfect backdrop for an unparalleled living experience. Set on a lot measuring over 65 ft in- front & 173 ft deep, this home offers a rare combination of expansive outdoor space & potential for future development. The sizeable property presents an incredible opportunity for prospective buyers looking to build a grand estate home or extensively renovate to create their dream residence. The existing 3-story home is beautifully maintained and move-in ready, & boasts over 5500 sq ft of living space making it an ideal choice for those looking to settle into one of the most sought-after locations in Toronto. The interior exudes elegance and charm, w generously sized rooms & a layout that effortlessly accommodates both family living & entertaining. Step outside to your own private oasis, where the enormous backyard awaits. Enjoy the meticulously manicured lawn, complete w/a small putting green for golf enthusiasts. The centrepiece of the outdoor space is a large pool, surrounded by plenty of room for sunbathing, alfresco dining, & creating lasting memories w/ family and friends. Whether you choose to embrace the existing home's classic beauty or seize the chance to build an even grander vision, this property offers unmatched potentialSteps away from some of Torontos most prestigious schools, including the renowned BSS & UCC (id:45725)
406-410 Canboro Road
Pelham (664 - Fenwick), Ontario
Welcome to 406-410 Canboro Road! This exceptional wooded property spans nearly 6 acres and is just steps away from the charming town center of Ridgeville, with Fonthill and its array of amenities only a short drive away. The estate features a 3-bedroom, 1-bathroom main house, a spacious two-storey barn, a second residence, and an additional building that includes a storefront, an upper-level apartment, and a rear barn. With its unique blend of structures and prime location, this property offers endless possibilities. Dont miss your chance to explore this one-of-a-kind opportunitybook your showing today! (id:45725)
302 - 8 Nahani Way
Mississauga (Hurontario), Ontario
Located Heart of Mississauga Stunning 2 Bed Plus Den .Den as Similar Bedroom Size Open Concept Layout with 9''ft ceiling Beautiful View of the City of Mississauga & Toronto from Balcony Opened Kitchen with Quartz Counter Top , Soft Close Cabinets Quick Easy Access to Hwy 403,401 & 410 Steps to Future LRT Close to All type of Shopping, Colledge, University Centers and Public Transits **EXTRAS** S/S Fridge, Stove, Dish washer, Microwave, Stacked Washer & Dryer All Electrical Fittings, Window Covering, 1 Parking & 1Locker (id:45725)
99 Wims Way
Belleville, Ontario
Calling all families! We are excited to offer this brand new built freehold two-storey brick townhome with 2000 sq ft by award winning Staikos Homes. Designed with families in mind. We set out to create a townhome that gives families the space they need. Purchasing a townhome should not mean having to give up space. This new design has a main floor with wide open space, and offers enough space for comfortable living. Upstairs we have included three oversized bedrooms. This includes the spacious primary suite with a large ensuite and walk-in closet. The layout also includes one of the most popular items, the second floor laundry room. Located in the south after community Canniff Mill Estates. Canniff Mill Park located in the center of the community. Thurlow Dog Park located on the outside of the Community on the south end. Nature walking trail alongside the Moira River located at the east end of the community. Minutes to shopping, restaurants, golf courses, grocery stores & the 401. Some photos are samples of Staikos homes and virtually staged photos. Buyer can choose all their own interior finishes. Paved driveway, walkway, back deck and rear lot line privacy fence to be completed by the builder. (id:45725)
60 Hastings Park Drive
Belleville, Ontario
Gorgeous custom bungalow in Potters Creek subdivision of Belleville's west end. This contemporary bungalow offers 1,685 sq.ft of thoughtfully designed living space with premium brick/board and batten metal exterior and upscale finishes throughout.Main level features 9' ceilings and an open concept layout connecting the great room, dining area, and chef-inspired kitchen by Irwin Kitchens. The kitchen showcases quartz countertops, ample cabinetry, and an large island perfect for gatherings. Hosting will be a dream with the spacious dining space featuring built-in cabinetry and floating shelves. A perfect bar or serving space. From the dining room you have access to your large deck and back yard. The heart of this spacious great room is stunning gas fireplace with stacked stone surround and wooden mantle. Primary bedroom includes a large walk-in closet and luxurious ensuite with double sinks and sleek tile and glass shower. Two additional bedrooms with double closets and a second full bathroom complete this level. Energy efficient features include high-efficiency natural gas furnace, ERV system, tankless on-demand water heater and more. Unfinished full basement provides an excellent opportunity for future development. Exterior includes attached two-car garage, paved driveway, and professional landscaping on a generous corner lot. Full 7-year Tarion Warranty protection provides peace of mind. Located in family-friendly Potters Creek with easy access to Highway 401, CFB Trenton (20 minutes), Prince Edward County (10 minutes), and downtown Belleville (10 minutes). Quick closing can be accommodated. Come experience the quality and craftsmanship of this home by Frontier Homes Quinte. (id:45725)
1400 Weston Road
Toronto (Mount Dennis), Ontario
Be the first to secure a spot in this state-of-the-art commercial plaza, located near the bustling Weston & Jane intersection. Scheduled for completion in 2026-early 2027, this modern development offers 200,000 square feet of flexible space to accommodate businesses of all sizes from small shops to large chain stores! Units can be customized from a few hundred square feet up to tens of thousands, perfectly suited for retail, office, or professional services. With high foot traffic and premium exposure, this plaza promises prime visibility, making it a perfect spot to grow your business. Dont miss out on this incredible opportunityfirst come, first served! **EXTRAS** TMI TO BE SPECIFIED (id:45725)
7712 Jubilee Drive S
Niagara Falls, Ontario
Located in prime neighborhood of Niagara Falls. Backyard facing towards a beautiful park with playground, tennis and basketball courts. Walmart, Costco and many more near by. Just renovated with design. New fridge, Stove, above range microwave and dishwasher. Tankless water heater, water softener, filtration drinking water system and furnace are owned. Four parking spots on the driveway. . (id:45725)
406-410 Canboro Road
Pelham (Fenwick), Ontario
Welcome to 406-410 Canboro Road! This exceptional wooded property spans nearly 6 acres and is just steps away from the charming town center of Ridgeville, with Fonthill and its array of amenities only a short drive away. The estate features a 3-bedroom, 1-bathroom main house, a spacious two-storey barn, a second residence, and an additional building that includes a storefront, an upper-level apartment, and a rear barn. With its unique blend of structures and prime location, this property offers endless possibilities. Dont miss your chance to explore this one-of-a-kind opportunitybook your showing today! (id:45725)
401 Cinnamon Crescent
Ottawa, Ontario
Stonewalk Estates welcomes GOHBA Award-winning builder Sunter Homes to complete this highly sought-after community. Offering Craftsman style home with low-pitched roofs, natural materials & exposed beam features for your pride of ownership every time you pull into your driveway. \r\nOur ClearSpring model (designed by Bell & Associate Architects) offers 1711 sf of main-level living space featuring three spacious bedrooms with large windows and closest, spa-like ensuite, large chef-style kitchen, dining room, and central great room. Guests enter a large foyer with lines of sight to the kitchen, a great room, and large windows to the backyard. Convenient daily entrance into the mudroom with plenty of space for coats, boots, and those large lacrosse or hockey bags.\r\nCustomization is available with selections of kitchen, flooring, and interior design supported by award-winning designer, Tanya Collins Interior Designs.\r\nAsk Team Big Guys to secure your lot and build with Sunter Homes., Flooring: Ceramic, Flooring: Laminate (id:45725)
0 Mckay Clements Drive
Temiskaming Shores, Ontario
THREE LOTS SOLD TOGETHER 150' X 100'. THERE WAS A HOUSE ON THIS PROPERTY IN THE PAST WITH WATER & SEWER. THE TOWN REQUIRES ROAD ALLOWANCE TO BE PURCHASED FROM THE TOWN, AND ZONING CHANGE TO GIVE RESIDENTIAL BUILDING PERMIT. (id:45725)
2033 Brampton Street
Hamilton (Parkview), Ontario
Upper floor rental. 3 decently sized bedrooms with a large open concept living/dining/kitchen. Newly renovated. New appliances. Ensuite Laundry. Walk out to deck and back yard. 1050 sq ft of space. Extensive renovations. Across from a wonderful park. Excellent location for Shopping, schools and highway access. East Hamilton Parkview area. Tenant to pay 60% of Utilities. 3 Parking spaces. Garage is optional. Upper unit only. Basement apartment is rented. **** EXTRAS **** All new appliances. Available anytime. Vacant. Basement apartment is rented. (id:45725)
5 York Street
St. Catharines, Ontario
This fully renovated duplex, updated in 2015, blends modern conveniences with timeless character. Both units boast spacious eat-in kitchens, featuring exposed brick accents and a sleek, contemporary design. The main floor unit, accessed from the rear, includes a kitchen, living/dining room, and a primary bedroom with ensuite access to a four-piece bath. The finished lower level, currently used as a rec room, could serve as a second bedroom or den and includes a laundry area with an additional toilet. The upper unit, accessed from the front, offers a modern kitchen with a dining area ideal for entertaining, a second bedroom, a spacious living room with a cozy nook for a pet bed, and a three-piece bath with a walk-in shower. A beautifully finished attic, accessed by an open staircase, serves as a loft-style bedroom. Both units come with in-unit laundry and private outdoor spaces. A double car garage provides each tenant with an indoor and outdoor parking space, along with ample additional parking in the single driveway. Hydro is separately metered. (id:45725)
68 Roseview Avenue
Cambridge, Ontario
Purpose built for architect students of the University of Waterloo School of Architecture, called the Grand House excellent income and excellent investment potential to increase income. Property within 15 minute walk to campus. Consistently fully occupied and with a waiting list. Residence of 13 Bedrooms, 4 Bathrooms ( 2 on each floor ), Could be upgraded to 14 bedrooms. Large common areas of Kitchen/Dining/ Lounge W/ Great View Of The Grand River & The Galt Core Area. Highly-Visible And Eco-Friendly 3-Storey Building Is A Unique Blend Of Spacious Living And Style. Seller motivated. See supplements for Financials & other details. For Legal Description, see supplements. (id:45725)
254 - 1501 Line 8 Road
Niagara-On-The-Lake, Ontario
Welcome to Vine Ridge Resort in beautiful, historic Niagara-on-the-Lake. The ultimate playground just south of the GTA. Resort cottage living with easy access to Niagara Falls, Lake Ontario, Casinos, Shopping, Golf Courses, Wineries, top restaurants, US Border, theme/water parks, beaches, and endless nature trails. This park model cottage has only had 1 owner, never been rented, and been fully maintained and updated since day 1. Mature trees and landscaping have been added to this site for additional aesthetics privacy. This 2-bedroom model include a beautiful wrap around deck with 2 overhang roofs to protect from the elements and maximize enjoyment on summer nights. The interior is breath taking with the master bedroom having a walk-in closet and the second bedroom having bunk beds. Upgraded counter tops, prewired for surround sound in living room, oversized lot/backyard, and quiet resort location are ideal features to add to your enjoyment. This turnkey retreat includes laundry facilities, 2 pools 1) massive pool with splash pad 2) Regular heated saltwater pool, multi-sport court, kids club activities, weekly entertainment/events calendar, family park, bocce court, kids soccer. (id:45725)
309 - 3100 Steeles Avenue W
Vaughan (Concord), Ontario
Fabulous first class office tower, ample free surface parking, beautifully renovated lobby and common areas, Steeles Ave exposure, gorgeous views of Black creek Subway station short walk from building, new RBC ATM machine in lobby, additional rent includes taxes, maintenance, insurance, utilities and janitorial. (id:45725)
4 Shepmore Terrace
Toronto (Malvern), Ontario
Beautifully maintained. Freshly painted. 3 bedroom home with no sidewalk (can park 4 cars)!! This beauty features hardwood floors on main & 2nd floor, custom kitchen w/ granite counter tops & breakfast bar, S/S appliances, newer washer/dryer, finished basement with 3 piece bath, custom 2 tier decks with two garden sheds at backyard. Hot water tank (owned). **** EXTRAS **** Furniture separate sale. (id:45725)
796-800 Eglinton Avenue E
Toronto (Leaside), Ontario
MIXED-USE RETAIL INVESTMENT: 2 stores / 4 apartment on second floor / roof top signage income / basement shop. STORES: Open Layout / High Ceilings / Flexible Leases For Value-Add Investment Or Owner Use. APARTMENTS: 4 Apartments On Second Floor / Renovated / Skylights / Common Laundry Room. BASEMENT: Basement Shop May Be Separately Leased for additional income. DEVELOPMENT: MTSA area / existing mid-rise condo planning context. LOCATION: High traffic location / in the heart of Leaside / Steps From Laird LRT Station / Vibrant Leaside Community With Ave Household Income Of $258,000 / Over 6,000 Condo Units Currently Under Construction Or Planned For Development In The Area. **** EXTRAS **** PT LT 329 PL 1925 TWP OF YORK; PT LT 330 PL 1925 TWP OF YORK AS IN EY175993; TORONTO SUBJECT TO AN EASEMENT IN GROSS OVER PART OF LOTS 329 AND 330, PLAN 1925, DESIGNATED AS PART 3 ON PLAN 66R-27587 AS IN AT5797608 CITY OF TORONTO (id:45725)
595474 4th Line
The Blue Mountains, Ontario
Welcome to Pearson's Pastures, a 99-acre estate surrounded by managed forests & open fields just 10 mins from Collingwood & 5 mins from Osler Bluff Ski Club. Striking exterior contrasts with natural landscape, while floor-to-ceiling windows flood home with light & offer breathtaking views. Designed by an expert in energy-efficient living, this sanctuary blends sustainability with elegance. Italian-imported micro-cement floors & Shou Sugi Ban wood accents throughout. The 11,000+ sq. ft. main residence is divided into three wings. In the east wing, culinary excellence awaits with dual kitchens—one for entertaining & the chef’s prep kitchen. A lofted indoor garden above eating area with two banquettes creates an exotic, tropical ambiance. Dining room for wine collectors. Central wing living space, “The Cube,” offers 360-degree views, with a cozy fireplace & a reading bench for quiet moments. The west wing, private quarters offer serene retreats. Three king-sized bedrooms, each with Juliet balconies & ensuite baths, provide personal havens. The primary suite, with a 270-degree view, features a luxurious ensuite with a soaking tub, walk-in shower, & custom-designed furniture. The lower level offers a world of entertainment & relaxation, featuring a games room, home theatre, office & a private gym. For guests, 4 additional bedrooms, each with their own ensuite, provides ample space & privacy, making it ideal for extended stays. Outside, the luxuriously designed outdoor space invites you to indulge in the sun-soaked, pool & hot tub. Adjacent courtyard, perfect for hosting gatherings, features a high-end outdoor kitchen, creating the ultimate setting for al fresco dining & entertaining under the stars. 1 km of private trails, & 2 ponds enhance the outdoor experience. Additional residence, creates the perfect place for the estates property manager to live. Every detail of this estate offers unparalleled sustainability, luxury & a deep connection to nature. (id:45725)
Lot 29 Masters Drive
Woodstock, Ontario
Discover the Magnolia Model, offering stunning 3,406 sq ft of above grade living Space. To be built by prestigious New Home builder Trevalli Homes, located in the desirable Natures Edge community. Enter through double doors into a grand, open to above foyer that leads to a bright and airy main level. This floor includes a cozy library, a formal dining room, and an expansive great room. The chef’s kitchen, the heart of the home, features a central island and a walk-in pantry, perfect for both cooking and entertaining. Upstairs, the master suite offers a separate sitting area, dual walk-in closets, and a luxurious ensuite with double sinks, a custom glass shower, and a freestanding tub. The second floor also includes four additional bedrooms and two full bathrooms. Ideal for growing families, this home offers easy access to major routes such as the 401 & 403, Fanshawe College, the Toyota Plant, local hospital, and various recreational facilities. Flexible Deposit Structure, Floor Plans from 2,196 to 3,420 sq ft with customization options (additional costs may apply), No Development Charges, Tarion Warranty Included. Don't miss this opportunity to elevate your lifestyle in a community designed for comfort and convenience. PURCHASE INCENTIVES AVALABLE (id:45725)
9 Sycamore Drive
Tillsonburg, Ontario
Introducing The Oxford Model this stunning custom bungalow featuring 2,442 sq. ft. of total living space, situated on a generous 52' lot in Tillsonburg's prestigious new home community. This is being built by a prestigious New home builder Trevalli Homes. You'll love the inviting covered front porch. Inside, the main floor boasts 9' ceilings, pot lights, and beautiful hardwood flooring throughout the kitchen, great room, dinette, and hallway, complemented by striking 12 x 24 porcelain tiles in the front hall, bathrooms, and mudroom. The gourmet kitchen is a chefs delight, featuring an island, granite countertops, and soft-close drawers. Both the main bath and ensuite offer elegant granite countertops, with the ensuite also showcasing a sleek frameless glass shower door. The standout feature is the finished basement, offering a generous rec room, an extra bathroom, and two bedrooms perfect for guests or family. This meticulously designed home is attractively priced, so seize your chance to make it yours before its too late! (id:45725)
Lot 31 Grann Drive
Shuniah On, Ontario
One of kind waterfront lot, only 45 minutes from town on beautiful Black Bay Lake Superior. Sitting on 1.95 acres this vacant lot offers new driveway into property, as well as an area that has been cleared and filled by Seller to build right away. The property offers some protection from the island in front and offers world class fishing, beautiful sunrises and year round access so close to town. HST is applicable on sale. See attached hydro easement information. (id:45725)
2925 Old Barrie Road E
Orillia, Ontario
Amazing visibility of 334 ft fronting Old Barrie Rd in Orillia across Lakehead University and other major commercial developments including Costco with fast access to north and south bound lanes of Hwy 11. This 7.27 Acre Parcel has yet to see its highest and best use making it a very interesting investment opportunity in a prime location in the beautiful and fast growing city of Orillia. Industrial/Rural zoning with a very large residential home with an excellent tenant (Formerly Operated As A Group Home) featuring large rooms, 18 X 36 deck overlooking park-like rear yard. 2 add'l structures - 12' X 48' former school portable & larger barn. Currently serviced by well & septic. Commercial grade sprinkler system and generac system. Buyer responsible for doing their own due diligence related to details of zoning current or future specific restrictions. (id:45725)
796-800 Eglinton Avenue E
Toronto (Leaside), Ontario
MIXED-USE RETAIL INVESTMENT: 2 stores / 4 apartment on second floor / roof top signage income / basement shop. STORES: Open Layout / High Ceilings / Flexible Leases For Value-Add Investment Or Owner Use. APARTMENTS: 4 Apartments On Second Floor / Renovated / Skylights / Common Laundry Room. BASEMENT: Basement Shop May Be Separately Leased for additional income. DEVELOPMENT: MTSA area / existing mid-rise condo planning context. LOCATION: High traffic location / in the heart of Leaside / Steps From Laird LRT Station / Vibrant Leaside Community With Ave Household Income Of $258,000 / Over 6,000 Condo Units Currently Under Construction Or Planned For Development In The Area. **** EXTRAS **** PT LT 329 PL 1925 TWP OF YORK; PT LT 330 PL 1925 TWP OF YORK AS IN EY175993; TORONTO SUBJECT TO AN EASEMENT IN GROSS OVER PART OF LOTS 329 AND 330, PLAN 1925, DESIGNATED AS PART 3 ON PLAN 66R-27587 AS IN AT5797608 CITY OF TORONTO (id:45725)
796-800 Eglinton Avenue E
Toronto (Leaside), Ontario
MIXED-USE RETAIL INVESTMENT: 2 stores / 4 apartment on second floor / roof top signage income / basement shop. STORES: Open Layout / High Ceilings / Flexible Leases For Value-Add Investment Or Owner Use. APARTMENTS: 4 Apartments On Second Floor / Renovated / Skylights / Common Laundry Room. BASEMENT: Basement Shop May Be Separately Leased for additional income. DEVELOPMENT: MTSA area / existing mid-rise condo planning context. LOCATION: High traffic location / in the heart of Leaside / Steps From Laird LRT Station / Vibrant Leaside Community With Ave Household Income Of $258,000 / Over 6,000 Condo Units Currently Under Construction Or Planned For Development In The Area. **** EXTRAS **** PT LT 329 PL 1925 TWP OF YORK; PT LT 330 PL 1925 TWP OF YORK AS IN EY175993; TORONTO SUBJECT TO AN EASEMENT IN GROSS OVER PART OF LOTS 329 AND 330, PLAN 1925, DESIGNATED AS PART 3 ON PLAN 66R-27587 AS IN AT5797608 CITY OF TORONTO (id:45725)
101 Queen Street Unit#1504
Ottawa, Ontario
Welcome to reResidence, a prestigious address in the heart of Ottawa Centre. Embrace the vibrant urban lifestyle with seamless access to arts, culture, business, and government hubs. This sophisticated condominium offers breathtaking North-Western views of Parliament Hill from your impeccably designed apartment, featuring expansive floor-to-ceiling windows and a private balcony. The unit includes a luxurious primary bedroom suite with a stunning en-suite bath. A versatile second bedroom, perfect as a study or office, is centrally located and features chic sliding glass walls. Boasting a contemporary design, the apartment was fully upgraded during construction with modern features and high-end finishes. The extensive amenities include 24 hour Concierge service, Skylounge, Boardroom, Fitness Centre, Games Room, Housekeeping Services, Sauna, Theatre, and Private Lounge. Rent includes one storage locker (parking separate). The parking spot is number P6-01. The storage unit is P5-56 (id:45725)
21895 Concession 3 Road
Bainsville, Ontario
Two Homes - 5 Acres - Large Insulated Shop with office - Coverall -5 acres! Looking for a homestead for multigenerational use? This property is a must see - Located a short drive from 401 and Quebec border, it is ideally situated for commuters. The log home shows like new with the following updates- hvac 2024 / New siding 2024/ septic 2018 (+/-) propane furnace 2024 / Roof and garage insulated 2024 / electrical upgrades 2023/24 / oro softener 2024 / basement poly 2023 and spray foamed 2024 / Windows and doors 2024 including addition windows / The only window that was not replaced in 2024 was the picture window in dining area / Addition 2010 (+/-) Well 2018/ kitchen 2018 with high ceilings and ample corian counter tops the home is currently a 3 bedroom with the possibility of a 4th bedroom. Make an appointment to view this rare find today! (id:45725)
1021 Marina Road
Huntsville, Ontario
For more info on this property, please click the Brochure button below. Situated on Lake of Bays, 447' of southwest exposure shoreline (prime flat cleared land). 4,800 sq.ft. of usable space. Fully renovated Lakehouse (1800 sq. ft), new shoreline guest cabin (500 sq ft) and fully renovated shoreline building with entertainment room, workshop and den (2500 sq. ft). Great docking/decks, spectacular views. Nestled on a quiet, municipality maintained road with private boat launch. This property is zoned Waterfront Resort Commercial for year-round living, cottage or commercial use such as B&B, resort accommodations, boat/dock rentals, etc. Two propane tanks $100 per month. HST included. (id:45725)
11 Woodview Drive
Clearview, Ontario
This stunning 4-bedroom 4 bathroom home, with an additional bonus room above the garage including 3 pc main floor bathroom, offers 3162 sq. ft. of beautifully finished living space in the desirable Collingwoodlands neighbourhood. Just minutes from Osler Bluff Ski Club, Oslerbrook Golf and Country Club and a quick drive to Blue Mountain Village shops and restaurants, this property provides the perfect location for those who love four-season activities. The bonus room above the garage, complete with a kitchenette, offers ideal overflow accommodation for kids, friends, or a cozy movie room. Situated on a private oversized half-acre lot, the property boasts an inground saltwater pool and separate hot tub on the back deck, surrounded by mature trees that create a serene, secluded atmosphere. The large back deck, perfect for BBQs and entertaining, extends off the family room and kitchen, offering plenty of outdoor living space. Inside, the open floor plan is both functional and inviting, with the dining room and great room featuring a vaulted ceiling with a stunning wood-burning fireplace as the focal point. The extensive upgrades over the years have transformed both the interior and exterior of the home, with large windows flooding the space with natural light, making you feel connected to the outdoors even when you're inside. A double car garage and ample parking for six cars in the driveway add to the convenience of this family-friendly retreat. This home is perfect for large families and visiting guests, providing a private and peaceful oasis just five minutes from the shops, restaurants, and charm of downtown Collingwood. Enjoy the many directions you can go road biking from this home through the Beaver Valley and neighboring countryside. Don't miss this rare opportunity to own a beautifully upgraded home in a prime location. (id:45725)
1021 Marina Road
Huntsville, Ontario
For more info on this property, please click the Brochure button below. Situated on Lake of Bays, 447' of southwest shoreline, 4,800 sqft of usable space, fully renovated Lakehouse (1800 sq. ft), new shoreline guest cabin (500 sq ft) and fully renovated shoreline building with entertainment room, workshop and den (2500 sq. ft), great docking and decks, spectacular views, sunrises and sunsets. Nestled on a quiet, municipality maintained road with private boat launch. This property presents a unique opportunity zoned Waterfront Resort Commercial (WRC) for year round living, cottage or commercial use such as B&B, resort accommodations, boat and dock rentals, etc. Also, flat waterfront space for further development of a custom home or resort cabins/duplexes with township approval. (id:45725)
30 Ann Street Unit# 34
St. Marys, Ontario
Welcome to Unit 34 - 30 Ann St Thames Valley Retirement Community. This one owner 2 bedroom, 2 bath home has been well cared for and maintained by the current owner and is ready for you to enjoy. Looking for a quiet lifestyle this 55 plus community of detached homes is a great place for you to enjoy your retirement years. This home is an open concept main floor with the living room, dining room and kitchen wide open with lots of space and a large master bedroom with an ensuite bath and lots of closet space. A separate guest bedroom can double for many other uses and the main floor laundry room is large enough to have a hobby area and lots of additional storage. Patio doors from the dining area lead to a large unfinished basement with an inside entry to the garage area that is perfect for a workshop and maybe even a finished family room to enjoy. The double garage is great if you have two vehicles or need some extra storage. lots of parking in the driveway for additional vehicles as well. The fees for the new owners of this unit are land lease $750.00, Lot Taxes $55.19 estimated, Structure Taxes estimated $165.87, and garbage fees estimated $10.20 for a total of ($981.27) per month. These fees include lease of the lot, maintenance of the common area, taxes and access to the community hall. (id:45725)
5310 Sully Road
Hamilton Township, Ontario
Welcome To Rice Lake Estates, An Exclusive Enclave Consisting Of 16 Picturesque Building Lots. Fronting On A Paved Road With Year Round Access, This Beautiful 2+ Acre Lot Has A Depth Of 440' On One Side, 335' On The Other. Walking Distance To The Lakeside Village Of Harwood On Rice Lake, Easy Access To 407 & 401, And A Short Drive To The Quaint Town Of Cobourg! See Letter Attached To Photos Re: ""No Further Requirements Prior To Issuance Of The Building Permits."" Please See Development Charges & Other Charges If Any. The Buyer To Satisfy Himself That All Permits &416Fronting On A Paved Road With Year Round Access, This Beautiful 2+ Acre Lot Has A Depth Of 440'Virtual Tour Link For Aerial Views Of Land And Surrounding Area. Buyer To Pay The Municipal Development Charges & Other Charges If Any. The Buyer To Satisfy Himself That All Permits & Authorizations That May Be Necessary And/Or Advisable Relating To The Buyer's Use Of The Subject Prop Are Readily Available. **** EXTRAS **** Buyers Are Advised To Do Their Due Diligence With Regards To All Aspects Of The Subject Property And Their Intended Use Of It.All Offers Must Have An Irrevocability Of 24 Hours From The Time The Offer Has Been Received By The Listing Broker (id:45725)
853 22nd Avenue A
Hanover, Ontario
Brand new 1159 square foot semi-detached home in a fantastic subdivision! This home offers single level living with 2 bedrooms (One being the primary with walk in closet and 4 pc ensuite), main 4pc bath, and laundry all on the main level. The open concept kitchen/living/dining area has a patio door out to your back patio, full appliance package and granite countertops. Lower level offers future development potential. (id:45725)
