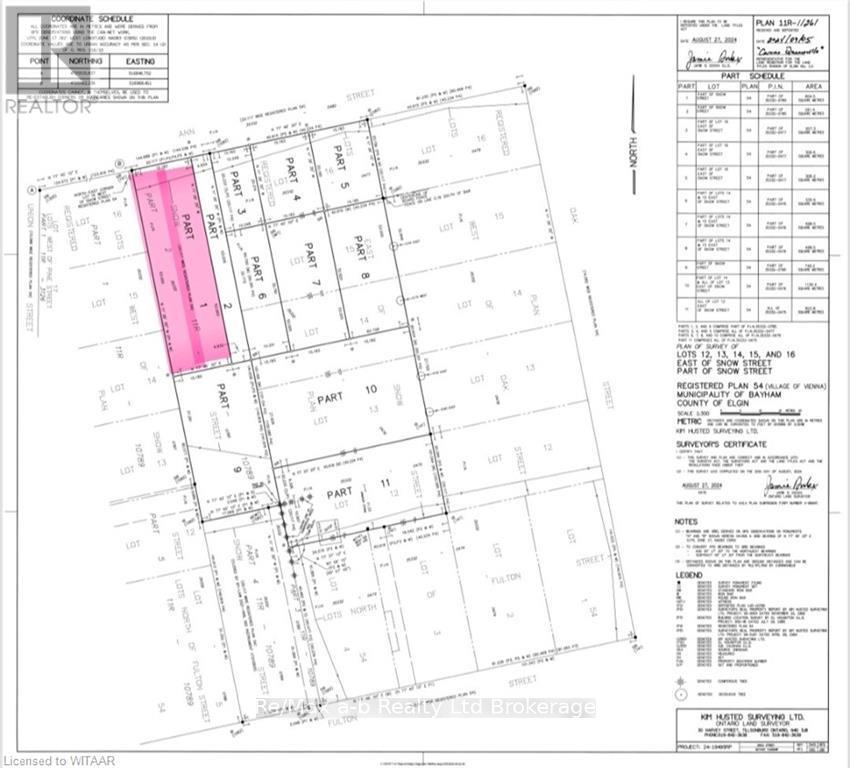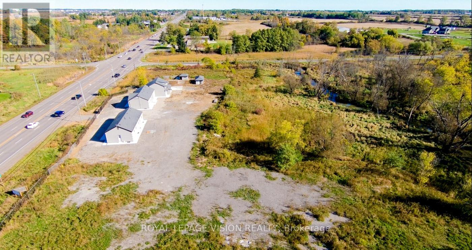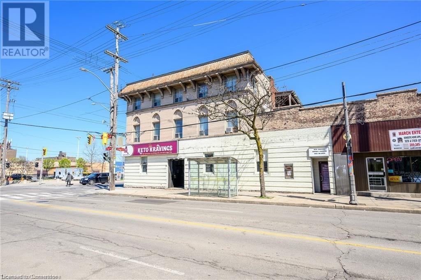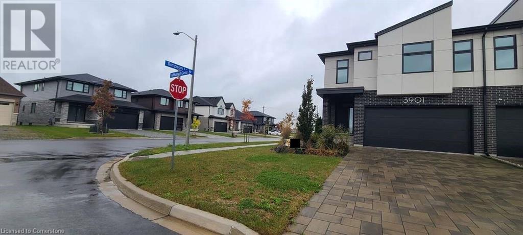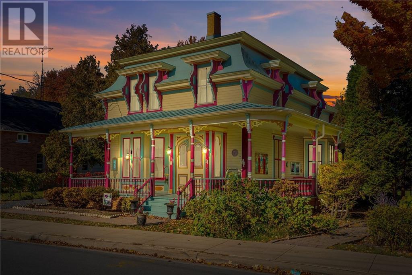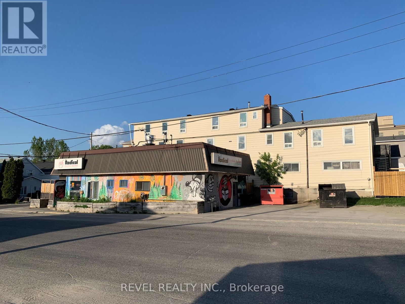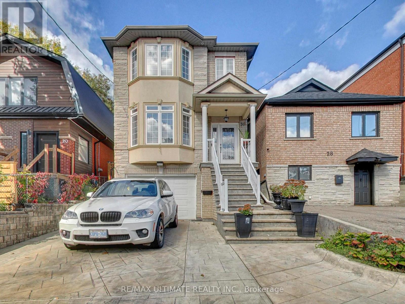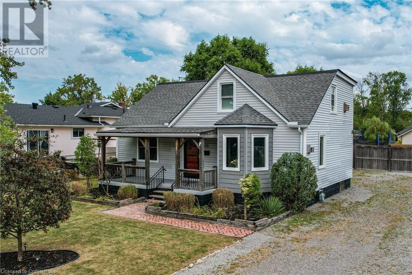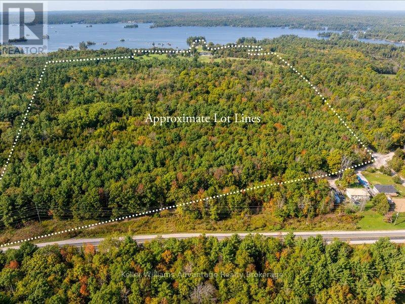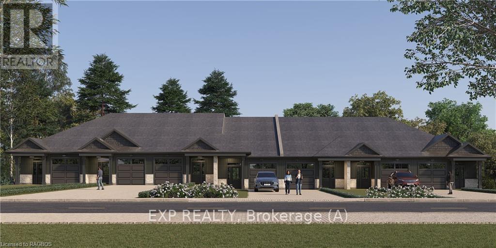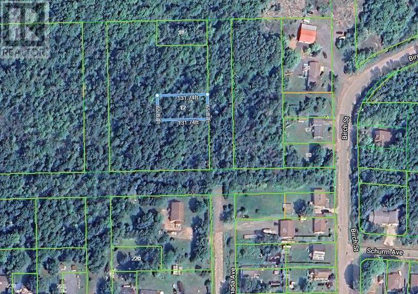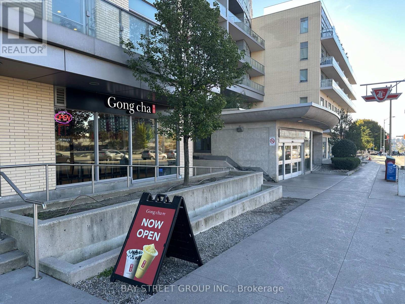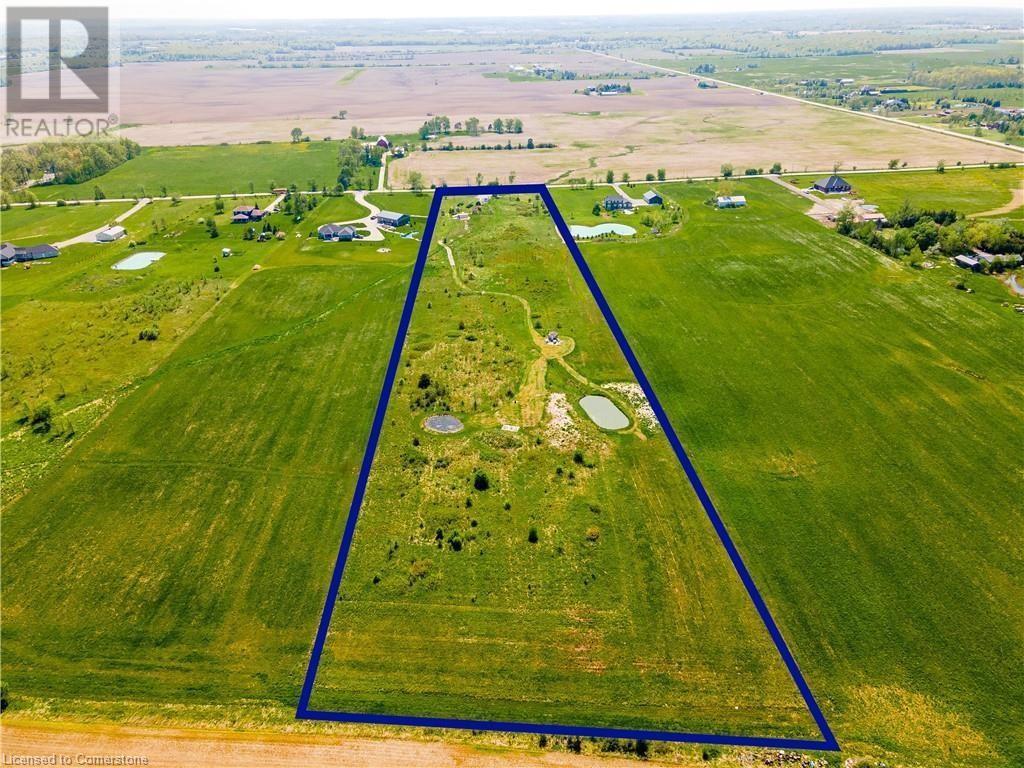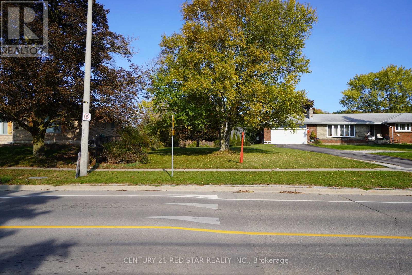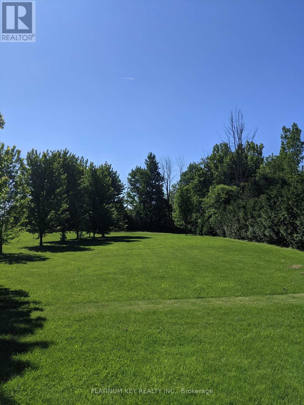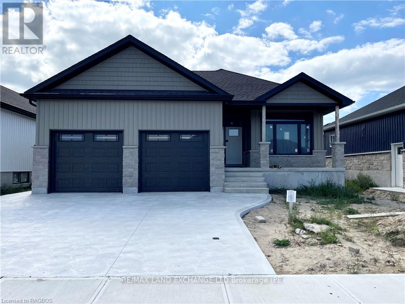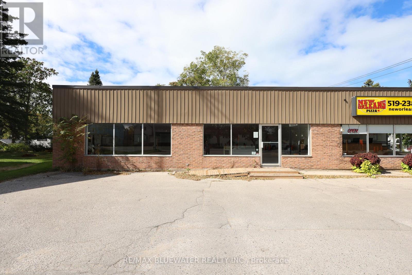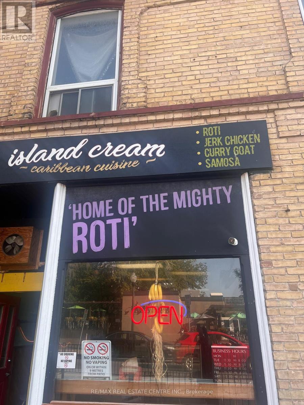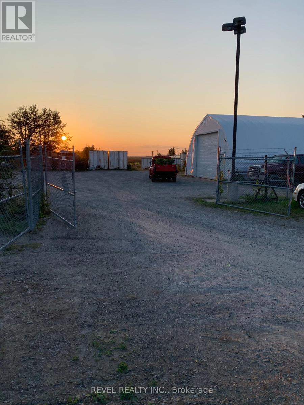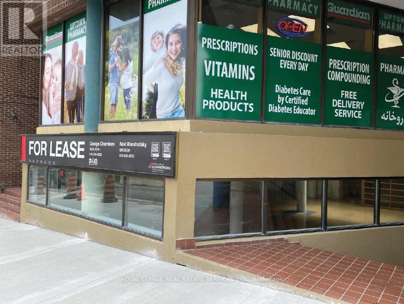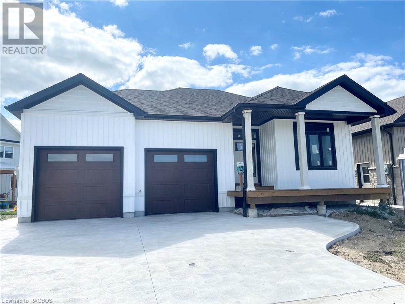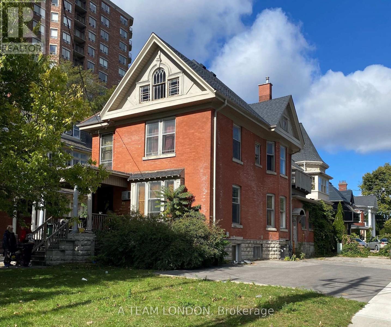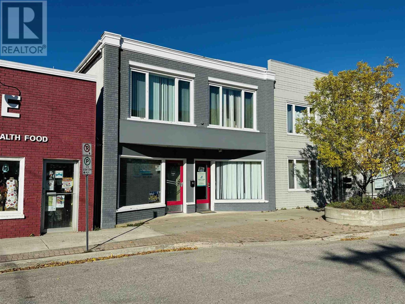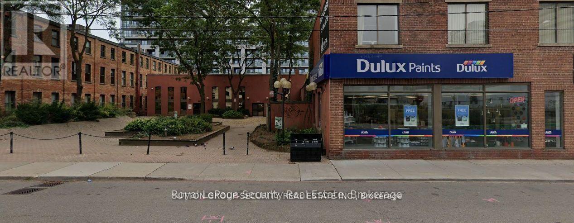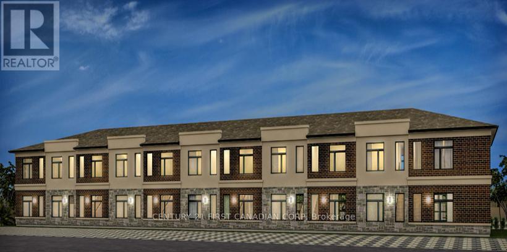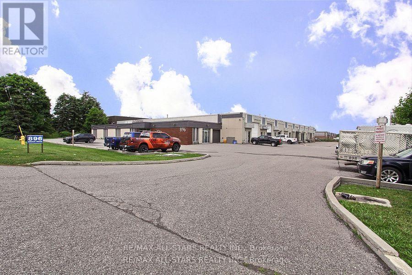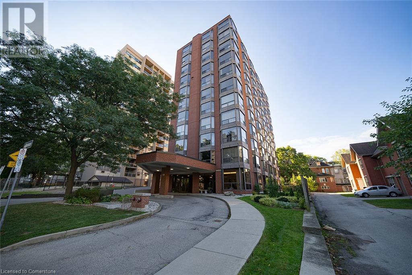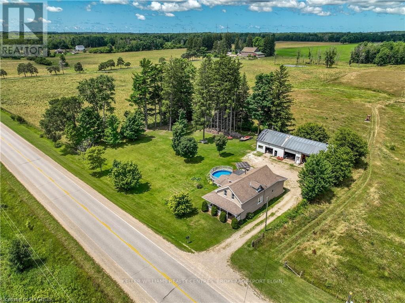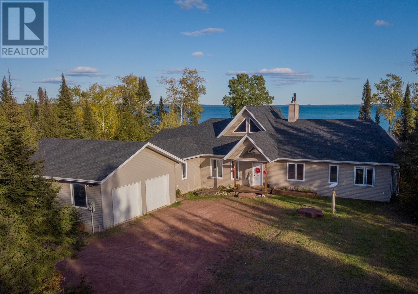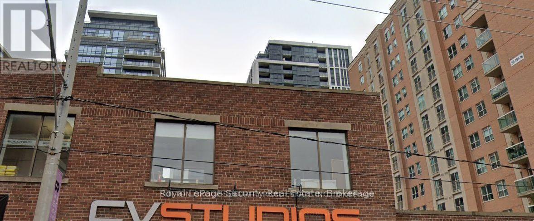Parcel 1 Ann Street
Bayham, Ontario
READY TO BUILD? LOOKING FOR REASONABLY PRICED LOT(S) IN QUIET AREA NEXT TO PARK AND COMMUNITY CENTRE.\r\nBONUS: Water and sewer connections at lot line. New SURVEY also included.\r\nOnly a 5 minute drive to Port Burwell to restaurants and the beach. \r\nZoning allows for:\r\nSingle-detached dwelling or single-detached seasonal dwelling\r\nConverted dwelling to a maximum of two (2) units\r\nSemi-detached dwelling\r\nDuplex dwelling\r\nGroup home\r\nHome occupation\r\nBed and Breakfast Lodging or Tourist Home\r\nDevelopment charges payable with building permit.\r\nTaxes to be assessed. (id:45725)
4049 Hwy 6
Hamilton, Ontario
This exceptional 10-acre property offers unparalleled potential for investors, developers, and businesses alike.Strategically located with high visibility on a major highway, it boasts easy access to the airport, distribution centres, and essential amenities.Originally comprising three houses and two additional units, the property has undergone a complete transformation. A fresh coat of paint, a striking stucco exterior, and extensive exterior grading have created a modern and elegant appeal. A secure gated entrance, private fenced yard, and the serene backdrop of a nearby ravine enhance the property's allure.The property's core features include two modern, free-standing buildings housing five versatile units. These units are perfect for a variety of commercial uses, including offices, retail, warehouses, and light industrial operations. Ample parking, modern infrastructure, and flexible floor plans cater to diverse business needs.Conveniently located near shops, grocery stores, and the airport, this property offers exceptional accessibility. Its versatile layout presents endless possibilities for commercial or residential development, such as a multi-family complex, boutique hotel, or mixed-use project.Seize this opportunity to create a thriving business hub or a remarkable investment. **** EXTRAS **** 2 Free standing structures - (2 units, 3 units). All separately metered. (id:45725)
336 Ottawa Street N
Hamilton, Ontario
Located right at the corner of Ottawa & Barton. Within the Ottawa St shipping district and on the corner of high traffic Barton & Ottawa St. Newly renovated (2021), freshly painted, ready for your business to open up! Large open concept retail space. Across from Walmart Plaza & Centre Mall. High traffic location. (id:45725)
21 Rosalie Street
Bluewater (Zurich), Ontario
Property is conditional upon the property being severed from the property on the left at 19 Rosalie St, Zurich. Address to be confirmed once the severance is complete. Beautiful tree lined residential lot in the heart of Zurich. Fully serviced with municipal water, sanitary sewers, natural gas & fibre optics for internet service. Corner may allow for a garage entrance driveway off of the side street (John St.). Fully serviced lots in any municipality are in high demand. Don't miss out on this one for your dream home. Buyer will be responsible for the annual sewer debenture charge of $397.20 in addition to the property taxes when assessed. Property taxes will be set once the property severance is complete. (id:45725)
3901 Mitchell Crescent
Fort Erie, Ontario
For more info on this property, please click the Brochure button below. Brand New Built, This Gorgeous 3 Bedroom, 3 Bathroom Semi-Detached with Unfinished Basement On a Quiet Street Available Immediately In Family Friendly Neighbourhood. Perfect For Couples/ Growing Families, This Beautifully Finished Home Features An Open Concept Layout Filled W/ Lots Of Natural Light, S/S Appliances, Breakfast Bar & A Backyard With Completed Covered Deck. All Bedrooms Great Size Including Master With W/I Closet. Don't Miss Out This Opportunity! Located Near Trails, Green Space & Only 15 Minutes From Niagara Falls, Just Move In & Enjoy All This Vibrant & Upcoming Community Has To Offer. ELF, includes Gas Stove, Fridge, Dishwasher, Washer/Dryer with Laundry Sink Tub, and Blinds. (id:45725)
11 Oak Street
Lancaster, Ontario
Two story century home "The Painted Lady” CIRCA 1866, in the heart of the quaint village of Lancaster. This timeless 5 bedroom beauty boasts character of yesteryear. Be greeted by the charming wrap around porch. Ornate wood finishes throughout. Spacious formal living room. Formal dining area leads to the bright eat in kitchen that features plenty of cabinetry, built in pantry and appliances. Music room with rear access to back deck and an above ground pool. Second level bedrooms with storage. Two 4pc bath tub/shower combo. A 2nd staircase that accesses the north end of the home. Other notables: 2pc powder room, main floor laundry, gas furnace 2023, asphalt/metal shingles 2023, custom gazebo, gardens/landscaping, storage shed, tempo garage, municipal services. Room for the growing family or potential option for a bed and breakfast. Quick commute to Montreal/Cornwall. As per Seller direction allow 24hr irrevocable on all offers. (id:45725)
163 Fifth Avenue
Timmins (Tne - Central), Ontario
This is a solid 1180 sq ft building currently used as a restaurant, is centrally located and highly visible 30 x 108 corner lot location with four vehicle on site parking at back and fully fenced patio area at front. The plumbing, 200 amp electrical, furnace and duct work was redone in 2015/2016 there are two bathrooms and a basement. Please note this is not the sale of the business just the building. **EXTRAS** MPAC code 411, Age Unknown, rentals none, PIN 654040550, Water/Sewer $1,845/2024, Hydro $10,800/12mths, Gas $9,600/12mths (id:45725)
2250 Gilchrist Bay Road
Douro-Dummer, Ontario
Discover a remarkable estate formerly belonging to the iconic musician Ronnie Hawkins, a true slice of Canadian music heritage. Nestled on over 157 acres with breathtaking views of Stoney Lake, this fully updated property spans more than 7,300 square feet of opulent living area, complete with 6 large bedrooms and 7 exquisite bathrooms. The residence also includes a separate 3-bedroom apartment, ideal for guests, family, or as a rental opportunity. The vast land features a sizable barn, a three-car garage, additional sheds, a lake view chicken coop, and extensive gardens. See Survey for details. **EXTRAS** See Schedule D for Legal Description & Zoning. See attached Floor Plans for rooms & dimensions. (id:45725)
26 Dynevor Road
Toronto (Caledonia-Fairbank), Ontario
Rare Custom-Built 4-Bedroom + 4-Baths Detached Home in desirable Fairbank Village. Situated on a quiet, traffic-free street, this stunning custom-built home, completed in 2005 showcases exceptional craftsmanship and meticulous attention to detail. Immaculately maintained by the current owner, boasting Over 3,300+ Sq Ft of finished Living Space, perfect for those seeking a Modern Family Home in Midtown Toronto. Featuring high ceilings, formal living/dining room, Open Concept Family Room, Hardwood Floors Throughout, Crown Moulding, Pot Lights, Modern Eat-in Kitchen with Island, Peninsula, Granite Countertops, Built-in Appliances, along with a convenient main floor powder room and central vacuum. The 2nd Floor features 4 spacious bedrooms including a large Primary Bedroom that fits a king-size bed, a 5-Piece Ensuite with double sink, jacuzzi tub, separate glass shower, and a walk-in closet. The Finished Basement which includes three Separate Entrances (front door, rear walkout, and direct garage access) is setup as a self-contained 1-Bedroom Apartment with Shared Laundry facilities for both units. The exterior features a low maintenance landscaping with a stamped concrete driveway, walkway, and a backyard oasis perfect for entertaining, complete with a built-in BBQ. Conveniently located just steps from Eglinton and the soon to open Fairbank Station on the Eglinton Crosstown LRT, and a quick bus ride to Eglinton West Subway Station on the Yonge/University Line, facilitating easy commutes to York University, U of T, or George Brown College. Walk to nearby shops, restaurants, schools, Fairbank Memorial Park, and Fairbank Community Centre, all contributing to the vibrant and unique neighborhood atmosphere. A Must See to Truly Appreciate! **EXTRAS** 2 Fridges, 1 Stove, 1 Gas Cooktop, 1 B/I Oven, 1 B/I Microwave, 1 B/I Dishwasher, Washer/Dryer, Central Vac & Attach, Garage Door Opener & Remote, Gas Fireplace, Gas Furnace, Central AC, Built-in BBQ in Yard, All Elfs & Blinds (id:45725)
456 Lakeview Road
Fort Erie, Ontario
STEPS TO CRESCENT BEACH PARK … BEAUTIFULLY UPDATED, open concept main level features fantastic MODERN FARMHOUSE styling details like exposed wood beams and upgraded metal light fixtures. This 3 bedroom, 2 bathroom, 1676 sq ft home nestled at 456 Lakeview Road in Fort Erie is centrally located close to shopping, dining and medical care PLUS close to several local beaches along the shores of Lake Erie, minutes to Peace Bridge US Border Crossing, Fort Erie Golf Club & more. Spacious living area with gas fireplace and raw wood mantel opens to the lovely and functional eat-in kitchen offering farmhouse sink, butcher block countertops, gas stove, over range microwave, and movable kitchen island. Sliding French barn door hides away laundry, utilities & access to the huge DOUBLE GARAGE. Separate dining area, MAIN FLOOR BEDROOM (currently used as an office), and 3-pc bath completes the main level. UPPER LEVEL offers an XL primary bedroom with two large closets (one WALK-IN), sitting cove w/peaked ceiling & electric fireplace, second generous bedroom, and 4-pc bathroom. Double wide driveway wraps around to the back of the home, where the DOUBLE GARAGE is tucked away. Access the fully fenced backyard with gardens and shed through the gate or from the double patio doors leading out from the garage to XL concrete patio. CLICK ON MULTIMEDIA for video tour, drone photos, floor plans & more. (id:45725)
2250 Gilchrist Bay Road
Douro-Dummer, Ontario
Envision a community of luxury, estate, or resort homes offering a lifestyle of play, dining, shopping, and ownership, complete with a future marina and proximity to Wildfire Golf Club. Located on the historic and iconic Stoney Lake, renowned for its fishing, this property invites you to indulge in the lake's offerings. Once owned by the legendary musician Ronnie Hawkins, this land presents an opportunity to own a piece of Canadian music history. Newly added trails and pathways enhance the over 170 acres available for your dream development on the shores of Stoney Lake. **EXTRAS** See Schedule D for Legal Description & Zoning. See attached Floor Plans for rooms & dimensions. (id:45725)
264 Winona Road
Hamilton (Winona), Ontario
Welcome to 264 Winona Rd a charming, modern and characteristic 4 BR home on a large 55 x 132 ft premium lot. This home is not only tasteful but functional. Just like this beautiful community this home will reflect its uniqueness where memories are made or as an investors dream with potential to rent out the main floor and part. finished basement . With a beautiful lot, patio and a private backyard the possibilities are endless. Don't miss out on this opportunity to live in a fantastic area with great scenery. Easy access to the QEW and amenities. The home is located near the 50 point conservation area filled with many activities to explore including boating, swimming , fishing, hiking and picnicking through a lush rural gateway to the Niagara region. **EXTRAS** none (id:45725)
3 - 300 Canrobert Street
Arran-Elderslie, Ontario
Introducing Paisley Pines, an enchanting collection of seven townhomes harmoniously nestled within a natural landscape, exuding a delightful small-town charm. Each residence, soon to be finished, features luxurious finishes, highlighted by sophisticated quartz countertops and inviting fireplaces in the living areas. The basement boasts nine-foot ceilings and large patio doors that flood the space with natural light. Every detail has been thoughtfully considered, including energy-efficient heating systems. All of these town homes have been designed for contemporary living, these homes offer three generous bedrooms and three bathrooms, showcasing upgraded lighting, fixtures, and appliances. if you would like to pick your own appliances, the option to remove the appliances from your purchase price is available by taking off $10,000. Each unit is fitted with high-quality soft-close cabinets throughout, ensuring a blend of functionality and elegance. A notable highlight is the walkout basement, which includes a charming covered outdoor space. By engaging in the presale, you can personalize your home with options such as an expanded balcony, customized cabinet colours, and bespoke design elements in collaboration with our design coordinator. The exceptional beauty of these homes is complemented by their surprisingly competitive pricing. Don’t miss this opportunity— reserve your spot in this remarkable community. (id:45725)
2250 6th Line
Douro-Dummer, Ontario
Seize a unique opportunity for both the present & future! Acquire a segment of Canadian music heritage previously owned by renowned musician Ronnie Hawkins. This has over 157 acres & has a renovated/expanded house of over 7300 sq. ft, featuring 6 bedrooms & 7 bathrooms. Also, there is an attached 3-bedroom apartment. A deck spans the entire length of the house, offering breathtaking views of Stoney Lake, with an attached 3-car garage. The potential for future development could have estate homes, custom homes, or resort-style homes with lake access via 754 Hawkins Rd, adding an extra 13 acres & nearly 3,000 feet of shoreline, along with 2 year-round cottages, with 3 bedrooms, 3 baths right on Stoney Lake. Potential to develop a marina. Lots of parking on both properties. Live in one & rent the others or manage them as vacation rentals. **** EXTRAS **** See Schedule D for Legal Description & Zoning. See attached Floor Plans for rooms & dimensions. (id:45725)
12 Canada Ave
Blind River, Ontario
Vacant lot, Blind River, ON. Buyers to do due own diligence. (id:45725)
88 Woodstock Avenue
Long Point, Ontario
Looking for a year-round place to live near the lake with a view of the lake and Long Point's beautiful inner bay. then this 3 bedroom 2 bathroom home is worth a look. Situated on popular Woodstock Ave, with 2 driveways, one off Woodstock and the other off Erie Blvd. Step into the front entrance to the living room, the large south facing windows gives this room nice warm welcome feeling. The eat -in kitchen has lots of cabinets space plus a ton of counter top room for the most demanding chef.. The eating area has a back door to your spacious rear deck. All appliances are included. You'll be impressed with the great room with a vaulted ceiling and skylight, plus a propane gas fireplace and a large patio door to your elevated back deck, make this one room, you, your family and friends will enjoy year-round. The second level has a large 5 piece bath, complete with hidden washer and dryer . The primary bedroom has a walk in closet and a front upper deck with a great view of the lake. the north bedroom has a super view of the Long Point's inner bay. The guest sleeping area overlooks the great room with the skylight and a view down to the great room.. This property has 2 water points one for the house and one for the lawn, that has a ,automatic watering system. Hi efficient heat pump and air condition unit installed in 2024. Large automatic generator will power entire home, plus extras such as hot tub,. You'll love the insulated detached garage with upper loft. Plus a garden shed to store your summer toys. Just minutes from the sandy beaches, boating, fishing and nature trail, and year round enjoyment (id:45725)
1991 Finch-Winchester Boundary Road
Chesterville, Ontario
Presenting a unique multi-generational opportunity on 96 sprawling acres, w/25 acres of cultivatable land. This property boasts 2 homes, ideal for family living or business ventures. The 1st home is a beautifully renovated 2-storey residence, offering modern amenities & comfort, w/all appliances & an interior inground pool, ideal for year-round relaxation. The home is bathed in plenty of natural light, creating a warm & inviting atmosphere throughout. Numerous upgrades have been made to ensure this property is well-prepared for long-term use. The 2nd home, built in 2022, is a charming detached 1-bedroom, 1-bathroom bungalow featuring ceramic & laminate flooring, complete w/a double garage. Additionally, this property includes a double car garage w/a loft & bathroom, powered by its own system, & a massive 100x40 garage/shop, w/a 40x50 radiant heated section. Don’t miss this versatile & expansive property, offering endless possibilities for farming, family living or business ventures! (id:45725)
115 Nippissing Ridge Road
Tiny, Ontario
End Unit/ Cul de Sac Forest Lot In Exclusive Cedar Ridge Community. Stunning 1.5 Acres Of Sprawling Forest, W/Access To 350Ft Of Waterfront (Priv.Park). Enjoy Quiet Beach, Breath-Taking Sunsets,Camp...Build Cottage Retreat Or 4-Season Home! Cedar Ridge Is Spectacular & Affordable! . Short Drive To Lafontaine & Barrie. Close To Wasaga Beach, Awenda Provincial Park, Midland & Collingwood. **EXTRAS** Embrace A Superior Lifestyle, Relax With Nature Walks, Swimming, Boating, Fishing & Waterfront Life! Enjoy Privacy, Open Spaces, Breath Fresh Air! Use As Weekend Get-Away, Primary Residence, Work From Home & Re-Connect With Nature! (id:45725)
5a - 70 Forest Manor Road
Toronto (Henry Farm), Ontario
GONGCHA DON MILLS, franchise store of globally renowned bubble tea brand; Located in the heart of the lively Parkway Forest community, right besides the Subway entrance and facing Fairview Mall. With GONG CHA's proven business model and huge brand recognition, it stands out as a prime investment opportunity in the bustling beverage sector. **** EXTRAS **** Listing agents are related to the seller. (id:45725)
225 Spruce Street S
Timmins (Main Area), Ontario
Calling all commercial building buyers! Unique building centrally located and just under 14,000 square feet of total space. Was previously a wholesale food distributer warehouse and has been used as a gym for many years as well. There is a hidden tall garage door behind the front facade and 12 to 18 foot ceilings with 3 phase 400 amp power and two furnaces and HVAC units. There is parking in front of building on Spruce Street S and additional parking in back of building off of Pine Street S. MPAC CODE 530, sq ft 13,797, heat/hydro paid by tenant, No rentals, Postal Code P4N 2MB PIN 654041972 (id:45725)
178 Moores Road
York, Ontario
Welcome to 178 Moores Road, a stunning 10.721-acre parcel of land offering endless possibilities. Nestled in a peaceful and picturesque setting, this expansive lot is perfect for building your dream home or establishing a private retreat. With plenty of space for outdoor activities, gardens, or future development, this property presents a rare opportunity for those looking to invest in a spacious and versatile piece of land. Imagine the possibilities: create a custom estate, develop hobby farms, or design your own outdoor oasis. This lot has the potential to become the perfect place to build your vision from the ground up. Don't miss out on this rare opportunity to own a sizable piece of York countryside! Buyer to complete their own due diligence. (id:45725)
157 Churchill Road S
Halton Hills (Acton), Ontario
Ontario! This spacious and rarely available lot offers endless possibilities to create the perfect home in a charming, family-friendly neighborhood. Conveniently located within walking distance to key amenities such as Sobeys, No Frills, McDonalds, and a bustling plaza, youll have everything you need just steps away. The Acton GO Station is only minutes away, providing easy access to surrounding cities, while a range of schools are nearby, making it a prime spot for families.Acton is ideal for those looking to enjoy a peaceful, small-town atmosphere without sacrificing convenience. With its beautiful landscapes, vibrant community, and close proximity to larger cities like Toronto, Mississauga, and Milton, this location offers the best of both worlds.Don't miss this rare opportunity to secure a lot in such a desirable area perfect for building your forever home! (id:45725)
Pt1 Peter Street
Strathroy-Caradoc (Melbourne), Ontario
Looking to build your dream home in a charming small town less than 20 mins outside of the City? This premium half acre residential building lot has a lot to offer! Cul-de-sac type location with only a handful of neighbours & surrounding mature trees for greater privacy. Available services include natural gas, municipal water, hydro and fibre internet is coming soon. Septic system required at buyers expense. The severance is now complete & the road has been paved. The municipal address is TBD. Call today for more details! (id:45725)
155 Westlinks Drive
Saugeen Shores, Ontario
155 Westlinks Drive, Port Elgin; in a 12 hole golf course community. This 1314 sqft bungalow is drywalled and will be ready for possession in 60 days or less; and will be finished top to bottom. When finished there will be 4 bedrooms and 3 full baths. Features include, Quartz kitchen counters, hardwood staircase, a gas fireplace in the living room, tiled ensuite shower, central air, sodded yard and more. There is a monthly sports fee of $135 + HST that each home owner must pay which provides golfing for 2, use of the fitness room, and tennis / pickleball court. HST is included in the list price provided the Buyer qualifies for the rebate and assigns it to the Builder on closing. Prices subject to change without notice. (id:45725)
5 Birch Knoll Road
Georgina (Sutton & Jackson's Point), Ontario
Waterfront Luxury At Its Finest With No Detail Overlooked! Featured On The Most Recent Season of A&E's Lakefront Luxury, This Custom-Built Estate Is Situated On A Secluded 1.65-Acre Lot With 246 Feet Of Water Frontage & An Outdoor Sauna. Park Your Boat At Your 700 Sq Ft Dock With Boat Lift. This Contemporary Show Stopper Featuring Water Views From Almost Every Room. Convenient Elevator From Basement To Main Floor. Open Concept Main Floor Featuring Chefs Kitchen With Custom European Cabinetry, Built-In Stainless Steel Fisher & Paykel & Miele Appliances, Island, Quartz Counters, Custom Electric Blinds & Heated Floors. Curl Up By The Woodburning Fireplace In Living Room With Vaulted Ceiling. Main Floor Featuring 2nd Primary Bed With 3-Piece Ensuite & Walk-In Closet Plus An Additional Spare Bedroom With Semi-Ensuite. Retreat To The Primary Suite On Upper-Level Featuring Balcony, Walk-In Closet & 6-Piece Ensuite. 4th Bedroom Or Office With Heated Floors. Entertain In The Finished Basement With Family Room & Media Room Featuring Gas Fireplace & Walk-Out To Yard. Only 20 Minutes To Hwy 404. Minutes To Town With All Amenities & Walking Distance To The Briars Golf, Resort & Spa. (id:45725)
1 - 15 Ontario Street S
Lambton Shores (Grand Bend), Ontario
Prime retail space for lease in the heart of Grand Bend. This 1,760 square foot commercial space is a great canvas for growing business or business start up. Situated along Highway 21 with great exposure to year round traffic in a two unit plaza beside New Orleans Pizza. Strategically located to attract local residents and tourists alike with its location within walking distance to all of Grand Bends amenities including the beach, marina, Main St, parks, school, commercial district and shopping. Its open layout and C2-5 zoning allows for multiple uses for the property including a restaurant, retail, clinic, health club, office space and more. Currently set up with a sprawling retail space at the front with two large picture windows that flood the space with natural light and front entrance area. The back portion is set up for a prep area with storage. 2-piece bathroom accessible from the retail portion of the store. Previously used as a bake shop cafe and florist studio. Ample parking for customers in the shared parking paved parking lot (10 spaces) and private parking for employees at the back of the building with rear access to the building. Triple net lease. Separate heating A/C units, hydro, gas and water meters. Don't miss this opportunity to thrive in Grand Bend's vibrant retail landscape in one of Grand Bends prime locations. (id:45725)
227 Hunter Street W
Peterborough (Downtown), Ontario
Prime downtown location in the heart of Peterborough, Ontario, Island Cream, Restaurant for sale, Turnkey operation. Fully Equipped Kitchen can be used for serving inside and on the patio, take-out and catering. Great Signage, Exposure, and Traffic Count. Surrounded by Residential and Commercial. Can be converted to approved food type. Currently Serving Jamaican Food. 20+ years of clientele. Lots of potential. **EXTRAS** Moments away from top-rated schools, parks, scenic trails, shopping, the hospital and within walking distance to restaurants, a local brewery, and a vibrant farmers market. (id:45725)
467 Reliable Lane
Timmins (Main Area), Ontario
This fabric quonset hut is a lease of space for anyone looking to have dry storage in a secure setting with lots of parking available. There are many possibilities that can be had in this space it is centrally located in a quiet area. It has a gated compound and large garage door for larger vehicles or items. Base lease amount is plus HST and tenant pays own hydro as it's separately metered MPAC Code 530 (id:45725)
123 James Street N Unit# 3
Hamilton, Ontario
Fabulous Retail Unit available in terrific James Street North location. 1224 sq. ft unit on the main floor of a 10 years new A Class office building. Tenant pays additional rent and utilities. Available Immediately. (id:45725)
Unit 8 - 243 Eglinton Avenue W
Toronto (Yonge-Eglinton), Ontario
Move in now! 2,696 SF rentable area commercial-retail space on busy Eglinton Ave West. High-flex open area. A few steps down from street level with giant light well and plenty of daylight. Excellent street level signage exposure. Perfect for commercial office for professional or personal services. Equipped with single-person disability lift. Net Rent $17.00 PSF + TMI $14.00 PSF (approx. $6,964.67 p/month) plus utilities direct by separate meter & HST. **** EXTRAS **** High traffic busy neighbourhood on Eglinton Ave W near corner of Oriole Parkway. Crosstown LRT Avenue Station (coming soon) is directly across the street. Steps to North Toronto Community Centre and a large variety of neighbourhood shops. (id:45725)
151 Westlinks Drive
Saugeen Shores, Ontario
The exterior is complete for this brand new home. Home owners are required to pay a monthly fee of $135.00 plus HST which entitles the homeowner to golfing for 2, use of the tennis / pickle ball court and the fitness room. The list price includes a finished basement that will feature a family room, 2 bedrooms and 4pc bath. The main floor is an open concept plan with hardwood and ceramic, Quartz counter tops in the kitchen, tiled shower in the ensuite, cabinets in the laundry room, central air and more. Exterior finishes include a sodded yard, concrete drive and partially covered back deck 9'6 x 16'8. (id:45725)
334 Queens Avenue
London, Ontario
This property is a well-established licensed Informal Residential Care Facility located at the corner of Queens Avenue and Waterloo Street in the heart of central London. Operating as Thomcare, this charming 2-storey red brick dwelling features 10 bedrooms offering single and double occupancy, currently accommodating 16 residents each paying $950.00 per month. With a full kitchen, 3 bathrooms, and ample living space, this property offers both comfort and convenience. Boulevard parking for 5 vehicles. Generating an impressive Net Operating Income (NOI) of $76,681.00, Thomcare is fully managed with on-site staff, allowing for a hands-off investment. The property can easily be adapted for student housing or as a room rental property. Zoned DA2, this property has great flexibility for future use. Don't miss this rare opportunity to acquire a solid income-generating asset in a prime downtown location. (id:45725)
6 & 8 Earl Ave
Dryden, Ontario
Great Commercial Building Investment Opportunity! Discover a prime investment in the heart of Downtown Dryden on Earl Avenue, conveniently situated near a variety of amenities, including retail shops, banks, and office buildings. This versatile property spans approximately 2,000 square feet and features a well-designed main level, divided into two thriving retail units: a hair salon (600 sq. ft.) and a dog grooming business (400 sq. ft.), both sharing a 2-piece bathroom. On the second level, enjoy a spacious, contemporary 2-bedroom apartment that boasts rooftop access, complete with a private patio and sunroom—perfect for relaxing or entertaining. The unfinished basement houses essential mechanical components while also offering potential for additional revenue. With separate keyed access, this space can be utilized for tenant storage or rented out to generate extra income. Don’t miss this incredible opportunity to invest in a dynamic commercial property that combines business potential with residential appeal! (id:45725)
E5 - 381 Richmond Street E
Toronto (Moss Park), Ontario
7700 sqft of very cool, unique space, suits creative business, high ceilings and air conditioning in prime location. Modern office with the use of a nice large courtyard (10,000 sq./ft.) included with this unit. Approximately 30" high ceilings. Also has 2 washrooms & mezzanine with 3 offices, can also suit many retail businesses such as furniture store, could be a nice restaurant with nice patio. Can be combined with unit E2 for a total of 14,700 sq./ft. It has large double doors loading and unloading from the parking lot. Please see attached floor plan and property site plan. Also good for a nightclub or other events such as weddings, birthday parties, corporate events etc. **EXTRAS** Rent is $26,000 per month + HST + utilities. (id:45725)
21 - 375 Cook Road
Toronto (York University Heights), Ontario
Invest or Live In! Quiet Neighbourhood. Spacious 3 Bedroom and 3 Bathroom Townhouse Located Right On-Campus Of York University. Minutes Walking Distance From York U Subway Station, Minute Away From 106 Bus Stop And Food Plaza! Fabulous Open Concept Living, Dining And Kitchen With Large Windows Throughout. Functional Large Kitchen With Eat-In Area And Walk-Out To Balcony. New Kitchen Appl, Spacious Master Bedroom With Ensuite Bathroom And Walk-In Closet. (id:45725)
126 Letitia Street
Barrie (Letitia Heights), Ontario
Stop looking for your dream property. You've found it. Nestled on .93 acres, in the centre of Barrie, this award-winning home, known as Three Oaks, and built in 1873, can be your private sanctuary. The main floor features 10' ceilings, a walk-through, eat-in kitchen, butler's pantry, dining room, sunroom, parlour, office, den, mudroom, laundry, and powder room. Upstairs you'll find four bedrooms, a four-piece bathroom with double sinks, a second sunroom, as well as a large storage closet. The upstairs footprint offers enormous potential for an additional bathroom, living space, and guest bedroom. Many preserved original features of this Gothic Victorian home including: 13.5" baseboards, 9' pocket doors, leaded glass doors in the butler's pantry, pine floors, and oak bannister. Outside, however, this property is not to be believed and has a level of privacy that cannot be overstated. A tree-lined perimeter offers three full yard spaces, front, side, and back. The fully-fenced backyard, featuring a 22 x 37 irregular shaped in-ground pool, stone patio, and gazebo is an entertainer's dream. The property also features the original barn with basement, an expansive front porch, attached 1.5 garage, and ample parking. Potential for second dwelling. Easy access to schools, shopping, and HWY 400. Special Features: updated kitchen, outdoor speaker system, California shutters, pool liner (2015), new furnace and central AC (2021), pool pump (2024), and pool heater fan (2024). **EXTRAS** Don't Miss Out On The Opportunity To Own This Charming Ultra Private Century Home Hidden In The Heart Of Barrie. Even Has Original Barn! Click The Link For More Photos, Recent Newspaper Article Featuring this home is available. (id:45725)
111 King Street
Kincardine, Ontario
Amazing opportunity for so many reasons. First, this area is home to what will be the largest infrastructure project in Ontario. The need for corporate housing for the influx of tradespeople coming to the area will be astronomical. Second, you have the opportunity to invest BEFORE its built. Take advantage of the HST credits and initiatives that the municipality, province, and federal government offers. These are being built as 1 bed & 1 bathroom midterm rental units with a shared laundry suite and just a stones throw from Bruce Power. (id:45725)
5 - 896 Brock Road
Pickering (Brock Industrial), Ontario
M2 Zoning- Well maintained and managed Commercial Condo with 4050 square feet of industrial/office space. Uses include: commercial, storage, light manufacturing and transport. Great proximity to highways 401 and 407. Currently used as a Long Standing custom woodworking space. 20 by 35 mezzanine ,sprinkler system, 2piece washroom, truck level door, 2 mezzanines' 20foot height (id:45725)
49 Robinson Street Unit# 801
Hamilton, Ontario
Welcome to 49 Robinson Unit 801. Each floor only has 2 units and provides amazing southwest panoramic views. Very spacious and open condo. Offering 3 bedrooms is very unique in the building. Close to all amenities and downtown shopping, restaurants, hospital and transit. Near by: Locke St., Go Station, parks etc. Locker in basement and exclusive parking spot. (id:45725)
1076 Bruce Road 15
Brockton, Ontario
Embrace the serenity of rural living in this charming country farmhouse nestled on 1 acre of picturesque land in Brockton. Just a 20-minute drive from Kincardine, this property offers the perfect blend of tranquility and convenience. Surrounded by rolling pastoral landscapes and majestic trees this spacious 4-bedroom, 2-bathroom family home has been well cared for. With your very own outdoor Oasis you can enjoy a sparkling pool and a year-round hot tub in your backyard. Impressively sized 2,700+ sq ft shop with 3 bays, new hoist, and 200 amp service is a perfect fit for the car enthusiasts, DIY projects, or small business operations. Amenities Wide plank hardwood floors, wrap-around porch, and open-concept design. High-Speed Internet makes this property ideal for remote work with seamless connectivity. Recent Upgrades include new flooring in the living room, bathroom, and two bedrooms in 2024. This 1-Acre lot has plenty of room for gardening, outdoor recreation, and relaxation. Your Dream Country Lifestyle Awaits Escape to this idyllic retreat where modern comfort meets rustic charm. Whether you seek a peaceful family haven or a versatile workspace, this property offers endless possibilities. Discover the joys of country living while maintaining easy access to urban amenities. Make this country farmhouse your new home sweet home in Brockton! (id:45725)
661 Grann Dr
Thunder Bay, Ontario
REMARKABLE LAKE SUPERIOR WATERFRONT HOME! Situated on 1.8 acres, this incredible 2900 sq.ft home was built in 2004. Complete with a fully finished, walkout basement, this home has the space you're looking for! With 3 bdrms, an ofc, a sunny mn. floor family rm, huge open concept liv.rm/din rm/kitchen, plus an oversized foyer area & mn floor laundry, there's plenty of room for guests on the finished lower level. With 2 more bdrms, a den, 3pce bath, plus ultra large games room. With a total of 3.5 baths, 2 woodburning fireplaces, the longest balcony/deck you've ever seen, overlooking the famous Superior sunrise. Then you'll enjoy the dble attached garage & detached double garage for all the rest of the toys! A Lake Superior waterfront home like this doesn't come on the market often, make sure you book your personal viewing today! (id:45725)
94 Lake Street
St. Catharines, Ontario
Discover a unique investment opportunity with this mix of commercial and residential income. Bright and spacious retail area offering opportunities for a large variety of business with this location's flexible zoning. Three residential apartments and partial renovations completed on a fourth unit. This property provides multiple income streams in a prime location. (id:45725)
Lower - 4 Laurier Avenue
Milton (Bronte Meadows), Ontario
Bright & Spacious, 2 Bedroom Legal Basement Apartment In Bronte Meadows Community Of Milton . Tenant Pays 30% Utilities. Separate Private Entrance, Separate Laundry. One Exclusive Outside Parking Included In Rent, Professional Couple Preferred. Walking Distance To Milton Hospital, Shopping Centres And Community Parks. Close To School. (id:45725)
Lot 15 Tiny Beaches Road N
Tiny, Ontario
Prime building lot located next to a park and just steps from the shores of Georgian Bay. Enjoy the convenience of being minutes from a marina and Provincial Park, with nearby amenities including a charming restaurant and bakery, as well as the LCBO. A short drive takes you to Penetanguishene and Midland, offering an array of additional services and conveniences. Plus, a Tarion-licensed builder is available and ready to bring your custom home vision to life. (id:45725)
2nd #1 - 381 Richmond Street E
Toronto (Moss Park), Ontario
Quality second floor office space for any profession. Also good for several commercial uses. Space is all open so you can divide as needed. Also has a kitchen and two washrooms and a large outdoor patio space + fireplace. Lots of windows all around. Please see attached property site plan. (id:45725)
50 Argyle Avenue
Delhi, Ontario
Located in Delhi, just off the main strip, this versatile commercial property offers a prime leasing opportunity. Formerly used as a vegetable processing, freezing, and packaging facility, it spans 22,000 sq. ft., with 8,000 sq. ft. dedicated to office space. The property is set on 1.4 acres, featuring a fenced and gated yard, ensuring security and additional operational space. Equipped with robust 3-phase power, it's suitable for businesses requiring significant electrical capacity, such as food processing, construction workshops, or research and development centers. The facility includes one grade-level door and two truck-level bay doors for convenient access, simplifying logistics. Some equipment from its previous operations remains on-site and is available for use, adding value for similar business ventures. With its notable frontage in Delhi, this property is an ideal location for businesses seeking visibility and accessibility in a thriving area. (id:45725)
681 Conc 14 Townsend Road
Simcoe, Ontario
For sale in Norfolk: a former family-owned greenhouse business specializing in hydroponic cluster tomatoes since 1994 spanning 3.89 acres. This versatile property features 82,228 sq. ft. of poly-covered greenhouses, a large 180 foot x 50 foot pond, a 2600 sq. ft. packing area, and a 1620 sq. ft. boiler room. Accommodations include a 1.5-storey residence with 5 bedrooms and a detached garage. The operation is equipped with a 200 HP natural gas-fired TK boiler with a Weishaupt burner, condenser, flue gas recovery system, and a free flow aeration cloth filter water system. Enhancing its agricultural potential, the property also has two separate irrigation units, each with its own 5hp pump, perfect for diverse farming or horticultural activities. (id:45725)
681 Conc 14 Townsend Road
Simcoe, Ontario
For sale in Norfolk: a former family-owned greenhouse business specializing in hydroponic cluster tomatoes since 1994 spanning 3.89 acres. This versatile property features 82,228 sq. ft. of poly-covered greenhouses, a large 180 foot x 50 foot pond, a 2600 sq. ft. packing area, and a 1620 sq. ft. boiler room. Accommodations include a 1.5-storey residence with 5 bedrooms and a detached garage. The operation is equipped with a 200 HP natural gas-fired TK boiler with a Weishaupt burner, condenser, flue gas recovery system, and a free flow aeration cloth filter water system. Enhancing its agricultural potential, the property also has two separate irrigation units, each with its own 5hp pump, perfect for diverse farming or horticultural activities. (id:45725)
