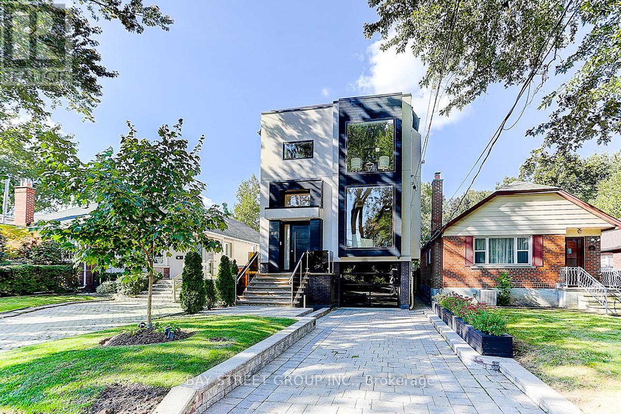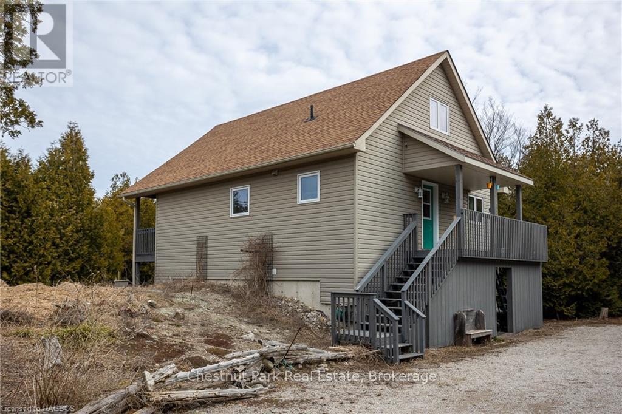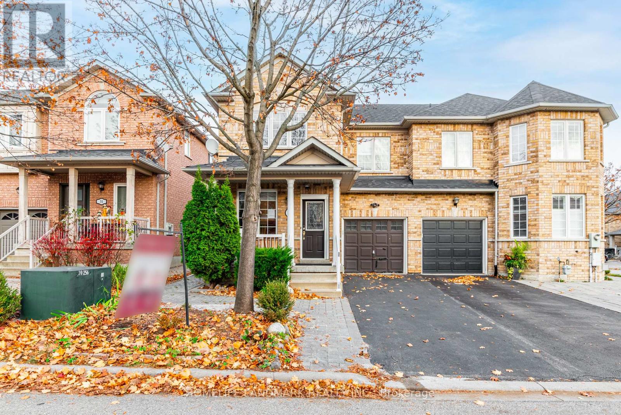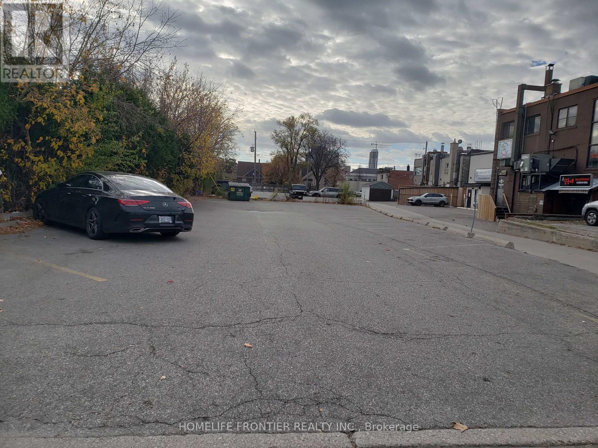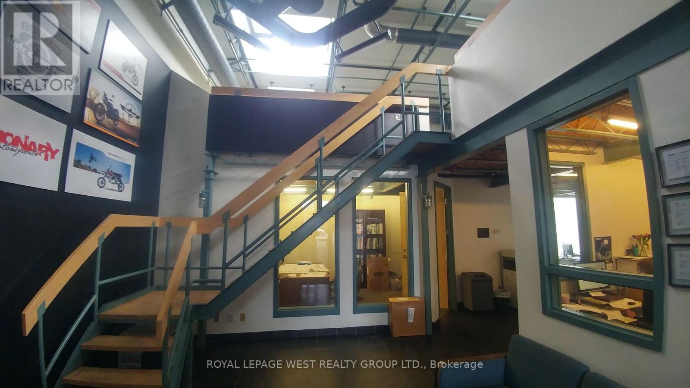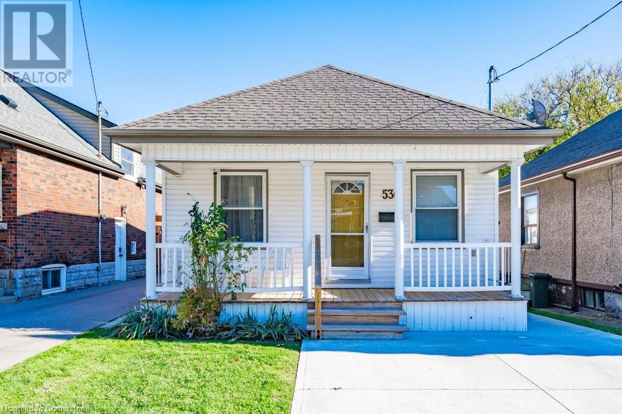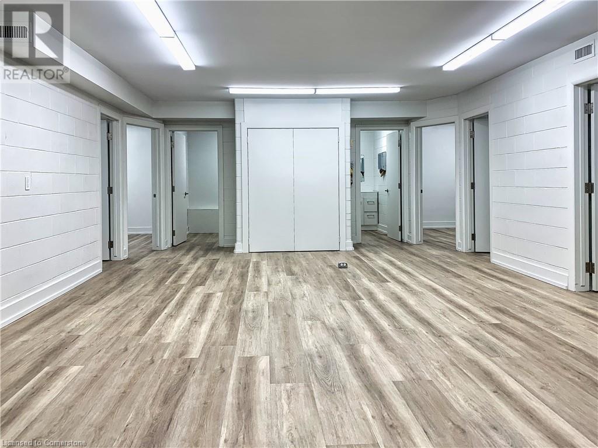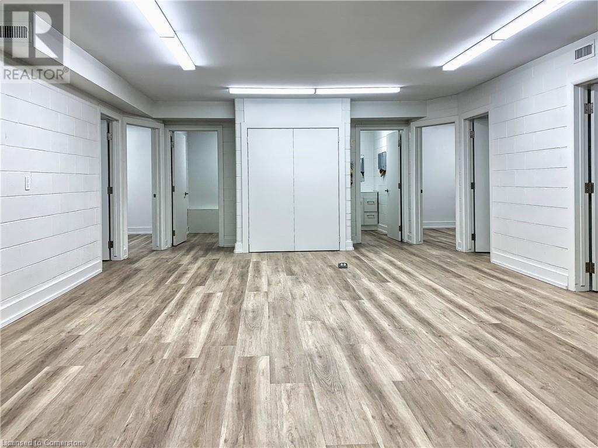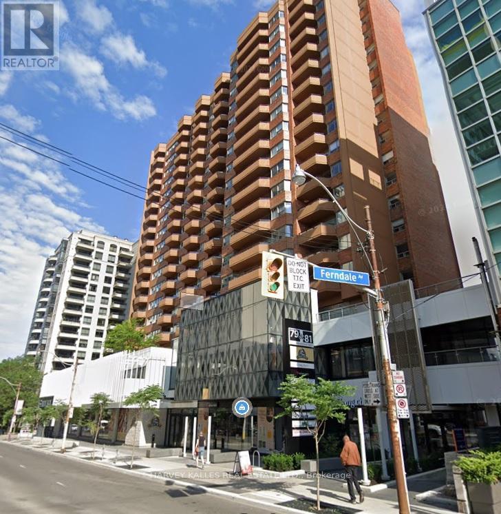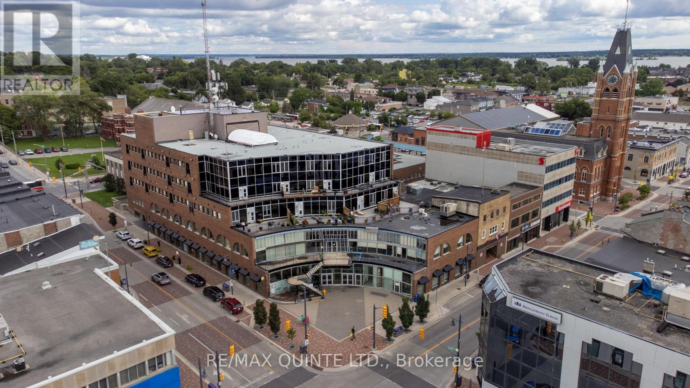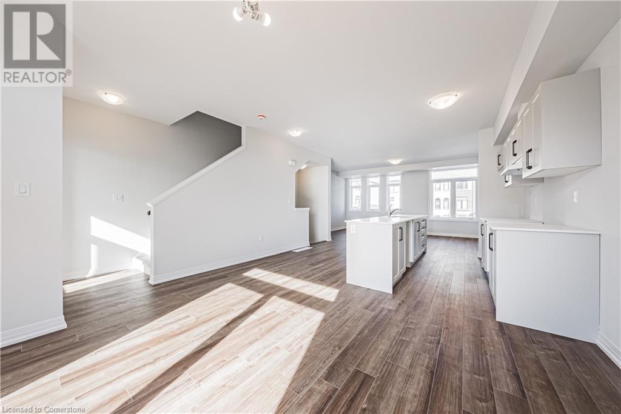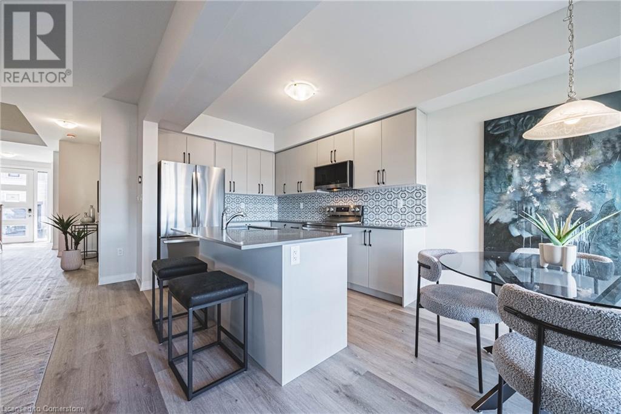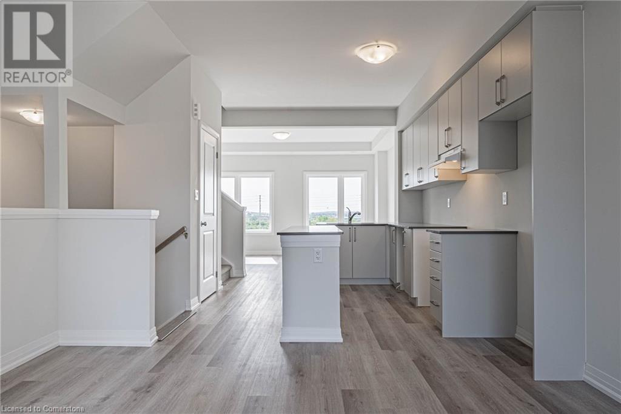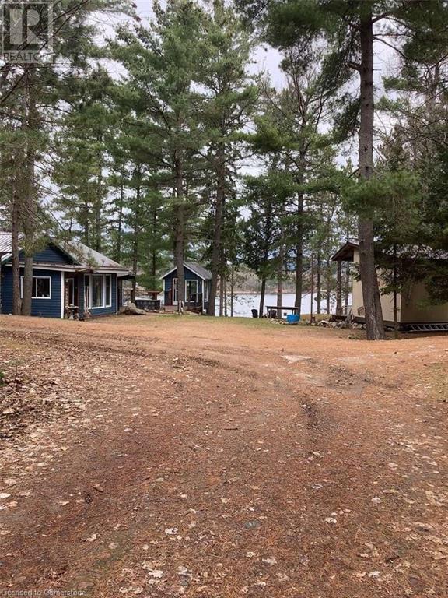22 Carmichael Avenue
Toronto (Bedford Park-Nortown), Ontario
Truly Unique Contemporary Custom Build Showcases Gorgeous Finishes. Steps To Avenue Rd, Near To Yorkdale Shopping Mall & Amenities. Open Concept Main Floor. Exquisite oak hardwood throughout with walnut trim ceiling in the dining room. Gourmet Kitchen, Centre Island, Wine Tasting/Breakfast Bar, and High-End Appliances. Gorgeous Family Room With Amazing Walnut Feature Wall, Walkout To Deck, Fireplace & Picture Windows. The Master Has Soaring Ceilings With a Soaring Walnut Detail and a fireplace. Walkout Basement With Sep-Entrance & Guest Suite,10' Ceiling, Radiant Floor, & Walkout to Yard. **EXTRAS** Subzero Fridge/Freezer, Wolf Oven, Wolf Cooktop, B/I Micro, Bosch B/I Espresso Maker, Asko Dw, Wine Cooler, 2 Samsung Washer&Dryer, Cac, Cvac. Chandelier As Is, Alarm. (id:45725)
7078 Highway 6
Northern Bruce Peninsula, Ontario
A wonderful opportunity to run your own business while living in a separate residence on the same, very attractive 3.3 acre property. Zoned HCM-D which allows for a wide range of commercial uses. Hidden between the trees is an incredible 1 1/2 story residence built in 2005 by Quality Engineered Homes. It is 1540 sq ft and has 3 bedrooms, 1 + 1/2 baths, open concept kitchen / dining area with a generous size living room. One floor living is offered with having both the primary bedroom & laundry facilities on the same level. Boasting a modern interior, 3 decks and a full partially finished basement. The additional 1,600 sq' commercial building has ample parking and a 16 KVA back up propane generator. There is also a separate 300 sq' storage shed behind the store. Formerly operated as a successful retail business. Possible income opportunity from both facilities. Situated within 3.5 km of the village of Tobermory & located beside the Museum with close proximity to the local bakery. The Bruce Trail and Little Cove Beach are a short drive or bike ride from the property. (id:45725)
5130-5208 Ramsayville Road
Ottawa, Ontario
Being sold in ""as is where is"" condition with no warranties either expressed or implied. Is your association or business looking for a an exciting business opportunity? 99 acres ideally situated just 15 minutes south of Hunt Club Road and strategically located with easy access to Highways 417, 174, and 416. 500,000+ square foot greenhouse facility ideally suited for use as a vegetable growing operation and processing centre. Facility is also zoned to allow for the production of cannabis. (id:45725)
655 Bayview Drive
Constance Bay - Dunrobin - Kilmaurs - Woodlawn (9301 - Constance Bay), Ontario
Welcome to Constance Bay, a popular beach town only 30 minutes northwest of Ottawa, featuring one of the most beautiful public beaches in the greater Ottawa area. Situated on the main road going through Constance Bay this building has a 2,500 sf footprint with an equal size ground floor retail area plus a second floor three bedroom residential apartment. The Sellers are operating a popular restaurant and bar in the retail space. There is a full commercial kitchen with a hood fan, ventilation, walk-in cooler, dishwasher, pizza oven, grill, fryer, and prep counters. At the front, there is a second hood and vent for an additional cooking area. Equipment is included. There is seating for more than 24 ppl, a pool table, and two bathrooms. A great take-out, dine-in, and hangout spot. The building is vacant so you can operate your very own business and use the second-floor apartment for your residence, or to rent out for income. (id:45725)
189 Wilson Avenue
Timmins (Ts - Sw), Ontario
What a great business location on a very visible corner lot on a very busy street. This building located across from Full Beard Brewing has curb appeal with it's striking newer white and black steel siding. There is paved off street parking and a basement area as well. Formerly two separate units with exterior doors off of Wilson Avenue and Rea Street South. Many possibilities here from retail, corner store , business service, janitorial, office etc. **** EXTRAS **** MPAC code 410, vacant no utility costs former tenant was paying, no rentals, Lease of Space only, Age unknown. (id:45725)
97 Villeneuve Drive
Prince Edward County (Picton), Ontario
Welcome to PORT PICTON, an exclusive waterfront community nestled along the peaceful shores of Picton Harbour. Just steps from top amenities. Introducing The Anchorage a stunning 3,744 sq. ft. design on one of the last remaining large waterfront lots. Choose from a variety of customizable floor plans, from spacious bungalows to two-storey layouts with a ""granny suite."" Prefer something unique? Work with Port Picton Homes design team to create a custom home that suits your personal style. Each home is designed to highlight breathtaking waterfront views, with only three waterfront lots remaining in Port Picton. All custom homes include a comprehensive allowance package, covering landscaping, architectural details, security systems, fireplaces, and more.To explore our models, please request floor plans and packages, we'd be happy to help you find the perfect design for your dream home. (id:45725)
67 Ryerson Crescent
Burk's Falls, Ontario
*** BUILD YOUR DREAM HOME HERE WITH VIEW OF THE ICONIC MAGNETAWAN RIVER *** The River is ACROSS THE ROAD with public access docking and boat launches. The Magnetawan features access to a 5 lake waterway, with over 40 miles of boating! The Welcome Centre and covered bridge access to the HERITAGE RIVER WALK is also across the road, great for daily hikes and walking your dog with 3-4 km's of trails, and access to OFSC sled trail is close by. Hydro, Natural Gas and Municipal services are at the road and waiting to be connected. Topography would work well for a walkout basement or excavate your fill to reduce the height of your build. The paved Driveway offers shared access with the neighbouring property on the east side. Purchase now and submit your plans to build this coming Spring! Easy access, easy to locate, come have a look. Red survey bars are visible with sign on property. (id:45725)
68 Beaver Creek Trail
Pembroke, Ontario
Imagine having your own sandy beach and yet be only minutes to town! This rare piece of property is nestled along the shores of the Ottawa River & offers gradual entry perfect for kids, boating, swimming & fishing. Walk into the foyer of the home & you will feel warm & welcome. The lg gourmet kitchen invites you to sit down at the island & have a glass of wine. It offers quartz counters, double ovens, induction cooktop, & chef's dream oversized side by side fridge/freezer! The living rm draws you in with its vaulted ceiling & oversized windows to look at the amazing views! French doors lead to the spacious dining rm. The primary bedrm is lg & comfortable w/ walk in closet & direct access to the deck & beach. Main flr bath offers a soaker tub & separate shower. There are 2 more bedrms on this floor. On the lower level you will find a huge family room w/wet bar, laundry rm, 2 more bedrms, & 2 pc bath (a shower could easily be added). 24 hours irrevocable required on all offers. (id:45725)
235 Muskoka Road S
Gravenhurst, Ontario
Positive Cash Flow. Amazing Building! Discover An Exceptional Investment Opportunity With This Beautiful Newly Renovated Building. It Skillfully Blends Historic Charm With Modern Elegance. One Of The Nicest And Largest Buildings In Town. Located In The Busiest Part Of Town Convenient To Everything. Short Drive Or Walk To Lake Muskoka Harbour. Stroll Along The Boardwalk, Dine By The Water. Two Minute Walk To Gull Lake Park For A Swim Or Afternoon At The Beach. One Of Six Beaches In Town. Currently Set Up As Five Units, With Two Storefronts On The Main Floor, Two Stores Or Offices On The Second Floor. The Third Floor Is Set Up As A Furnished Two Bedroom Executive Suite Or Possibly An Air BNB With Space For Two Additional Bedrooms. You Could Also Have A Totally Different Configurations Of Two Or Three Story Levels. Possibilities are Endless With Approximately 2280 Sq/Ft Per Floor, It Allows You To (BTS) Build-To-Suit Any Future Tenants Requirements. There Is A Fourth Level Which Could Be Opened Up As A Loft And Create A 26 Cathedral Ceiling Over The Third Floor. Again Possibilities Are Endless. Current Owner Wishes To Stay And Would Lease The Second And Third Levels For One Year Or Will Vacate On Closing. **** EXTRAS **** Please Do Not Come Without An Appointment And Do Not Disturb The Current Tenants. Since the new owner will need to obtain an HST registration to collect HST on rental income, they will not be required to pay HST at closing. (id:45725)
250-400 Lake Road
St. Charles, Ontario
Welcome To The Whitestone, Approx 70 Acres Land. Zoning Residential - Code 100. Property Private And Serenity Is Your Way Of Life. Great For Future Developments Or Recreation Camping Site. Future Potential Farm With Campground/Mobile Home Park Located on Lake Road. Property has access thru Crown Land. Address has been assigned recently. (id:45725)
202 - 1174 Eglinton Avenue W
Toronto (Forest Hill North), Ontario
Waiting Area In Hall. 24 Hr Access, Close To Eglinton W. Subway Station. P Parking and street One interior office with light tube, approx 75 sq ft . Ideal For Sole Practitioner/Therapist,lawyer, ND, small business owner, - Idea For That Out Of Home- Office. A Shared Bathroom And parking is available in the area **** EXTRAS **** Includes heat, lights, water, a/c, shared bathroom (id:45725)
122 Middleton Street Unit# 2
Brantford, Ontario
Multi-unit modern industrial building, located close to Hwy 403 in Brantford's Braneida Industrial subdivision. Very clean building, clear span, clear height 18'1 at eaves, 20'1 at peak. Power - 3 phase power, 600 volt. 2pc washroom, no offices. 1 drive-in doors 12 x 14, paved parking for both employee and shipping, warehouse is fully air conditioned. (id:45725)
29 Lucerne Drive
Vaughan (Vellore Village), Ontario
Beautiful Semi-Detached Home. Built by Greenpark with a sun-filled southeast-facing backyard, perfect for enjoying morning sunlight and afternoon shade. Numerous upgrades include hardwood floors on the main level and oak stairs, a finished basement with a 4-piece bathroom and a bedroom. No sidewalk, allowing for two parking spaces on the driveway. The master bedroom features a 4-piece ensuite and a walk-in closet. Separate entrance to the basement has be installed, with an interlocked pathway along the side of the house, crown moulding, upgraded light fixtures, and custom blinds. Renovated powder room's location, more appealing and reasonable. **EXTRAS** Quartz Kitchen Counter New Paint, Minutes To Hwy 400, Canada Wonderland, Vaughan Mills. Child Safe Street, Steps To Schools, Community Centre, Garage Door Opener, Newer Ac, Garage Entry Form House, Newer Appliances and rooftop (id:45725)
0 Abitibi Avenue
Toronto (Newtonbrook East), Ontario
Jackpot location. Parking lot. 6355 Yonge St. 50-storey condo development site. Zoning. RD (fiz; a370*220) (5952 Sqft). 75 Towers. 32000 units. **EXTRAS** Tenants pay property tax of $41.885/y (id:45725)
32 - 5359 Timberlea Boulevard
Mississauga (Northeast), Ontario
A golden opportunity to purchase the largest and most unique unit in this well managed complex. The Seller will consider a first position ""VTB"" financing. A custom designed interior, providing high grade office space; 4 skylights, 4 offices, 4 washrooms, solid 9' doors, full a/c & wiring. The mezzanine is a professional build, steel structure and excellent for workstations. Unlike others, All work was fully Permitted. Architect drawings & permits available. A further, special bonus, not included in the total square footage field, is a legally granted ""extra"" 750 square feet of storage space, with 6.5 ft. height, on the 2nd level for ""Exclusive Use"" only by unit #32 ! Therefore, the real total spacing equals 2,200 s.f. main + 750 s.f. mezzanine + 750 s.f. exclusive storage. True value. Must be seen to appreciate. **** EXTRAS **** 4 exclusive use park spaces, fully wired incl. custom mezzanine, shelving in storage area. The Seller will consider a first position \"VTB\" financing. Roof is newer, completed by condo. corp., with plans for new paving. The best hwy access. (id:45725)
536 John Street N
Hamilton, Ontario
Make family memories down by the Bay. Cute and cozy 2 + 1 bed with recently updated roof, furnace, central air and concrete parking pad and walkway. Room to garden and relax in the backyard. Large finished space in basement offers many options. (id:45725)
13 - 499 Edgeley Boulevard
Vaughan (Concord), Ontario
Approx 1,600 square feet of Industrial warehouse space for lease at rear of unit 13. Located in the prime industrial area of Concord with easy access to highways 400,407, 401 and #7. Ideal for contractors, storage, light manufacturing and more. Available Jan 2/2025, Tenant responsible for 70% of heat and hydro consumption. T.M.I is included. Space does not include office area. Rear warehouse only. Washroom will be installed prior to Tenant's occupancy. (id:45725)
8 - 10660 Yonge Street
Richmond Hill (Mill Pond), Ontario
Recently renovated medical building, tenants include family practice / walk in clinic, dentist, orthodontist, oral surgeon, paediatrician and pharmacy. Ideal for a medical practitioner or medical service. Great exposure to Yonge Street. Unit is built out with 12 exam room each with a sink, 1 large procedure room and reception area. Large common waiting area great for referrals. Ample FREE parking (id:45725)
Lot 11 Flett Street Unit#11
Cardinal, Ontario
WONDERFUL SUBDIVISION WITH EXTRAORDINARILY BEAUTIFUL HOMES. COVENANTS IN PLACE ( IN DOCUMENTS). PERFECT SITE FOR YOUR NEW HOME BUILD. WATER ACCESS TO DEEP WATER OF THE GALOP CANAL SYSTEM AND THE ST. LAWRENCE SEAWAY. (id:45725)
2527 Dundas Street W
Oakville, Ontario
This residential property in North Oakville presents a unique redevelopment opportunity. Buyers can renovate and occupy the existing home, rent it out, or explore rezoning options to unlock its full potential. Located at the prime intersection of Dundas and Bronte, it offers easy access to a range of amenities, making it an ideal investment or project for the future. (id:45725)
162 Snyders Road Unit# 202
Baden, Ontario
Welcome to Brubacher Flats, a modern four-level apartment complex in the heart of Baden. The Matthews floor plan offers 573 sq ft of bright and stylish living space. The 1-bedroom, 1-bathroom unit offers thoughtfully designed living space with premium finishes, vinyl plank flooring, soft-close cabinets, large windows, and air conditioning. Each unit comes equipped with in-unit laundry, 5 stainless steel appliances, and included window coverings for your convenience. The secure, quiet building is ideal for singles, couples, and seniors. Tenants also enjoy access to an exclusive rooftop deck. Covered and outdoor parking are available for a fee. Located close to walking trails, schools, public transit, and just minutes from major stores, Brubacher Flats offers modern living in a peaceful, convenient setting. Special Offer: One month rent free! (id:45725)
165 Plymouth Road Unit# E
Welland, Ontario
Office Suites Available In Various Sizes Directly in Front of The Welland Hospital. Property Zoning Allows for Several Service Use based offices including Medical along with Health Related Retail and Day Care Facilities etc. This Building Is Offering Units Ranging From 600 Sf. - 1,600 Sf. Great Tenant Mix In Place Currently With General Practitioners, Specialists And A Pharmacy. Gas And Water Are Included In Additional Rent Of $10.00 (id:45725)
165 Plymouth Road Unit# 7
Welland, Ontario
Office Suites Available In Various Sizes Directly in Front of The Welland Hospital. Property Zoning Allows for Several Service Use based offices including Medical along with Health Related Retail and Day Care Facilities etc. This Building Is Offering Units Ranging From 600 Sf. - 1,600 Sf. Great Tenant Mix In Place Currently With General Practitioners, Specialists And A Pharmacy. Gas And Water Are Included In Additional Rent Of $10.00 (id:45725)
18 Kennedy Drive
Kawartha Lakes (Fenelon Falls), Ontario
Great opportunity to live in the quaint town of Fenelon Falls! This large home has so much space and is on a huge lot on a desirable street! The side-split home offers a large living room, updated kitchen with separate eating area with walk-out to your deck that overlooks the lovely backyard, plus a nice size primary room with ensuite and 2 other bedrooms that share a second bathroom on the upper floor, plus laundry. The walk out basement includes a good size eat-in kitchen, a huge family room, 3 bedrooms and 2 bathrooms, plus it's own laundry. Walking distance to downtown to enjoy all that Fenelon Falls has to offer! A great home for you and your extended family or a great investment! (id:45725)
52149 Wilford Road
Wainfleet, Ontario
Detached House (1500sf) Good for future development . 20 minutes from QEW, 20 Minutes to Niagara Falls. Potential future development. subdivided properties/ Approximately 40 Acres. Falt Farmland . 1 Deatched homes with 3+1 Bedrooms. 1600 SQ FT Heated Turkey Farm, 3 Seasons Turkey Approximately 25,000 a season old barn. Big pond in the property. This property has 49 acres on city 53 acres on legal description . Selling 40 acres. **** EXTRAS **** Equipment in the Turkey Barn ( Feeders) Not Yard Machines on the property. (id:45725)
4910 County Road 45 Road
Hamilton Township (Baltimore), Ontario
Great Lot On County Rd 45 Zoned As ""Hamlet Commercial"", Great For Almost Any Business, (Be Sure To Check With The Municipality First with Regards To Your Business): Approximate 70% Usable Area Cleared And Back Filled, Flat And Hard Pack. Currently A Use Car Lot. Sales Trailer Not Included In The Sale Price But Can Be Negotiated With The Seller Upon An Completed Agreement. Please Note The Blue Lines Depicting The Lot Are Not 100% Accurate (id:45725)
488 Grantham Avenue
St. Catharines (441 - Bunting/linwell), Ontario
8,300 + sqft of prime office/retail space in lower unit. It was being operated as a dance studio. Perfect for fitness, dance or martial arts studio. This premier space is perfect for your expansion to Niagara. Location: Situated just off the QEW @ Niagara St. exit, providing easy access to the QEW and major transit routes your employees will be thrilled with their commute!. Amenities: Plenty of on-site parking for staff and visitors. C2 zoning allows for a wide range of industrial and commercial uses. TMI's (Additional Rents are $10.00 psf) (id:45725)
3090 County Rd 29
Elizabethtown-Kitley, Ontario
Just minutes north of Brockville in the desirable Tincap neighborhood and not far from the Mac Johnson Wildlife Area sits this 3 bedroom bungalow on a large country lot with an attached and detached garage. Main Level: 4 pc. bath, family room with gas stove/fireplace, kitchen, den or dining area, formal dining room with a door out to garage and patio doors leading out to the deck with a gazebo which overlooks the backyard and a large farm field. Unfinished basement with lots of room for storage, laundry hookups, furnace, hot water tank, electrical panel, water softener are all located here. Improvements include: IPS walkway from back of house to garage 2018, deck extension 2016, bathroom renovation 2014, high efficient natural gas furnace 2013, central air 2013, fiberglass roof shingles 2013, Culligan water softener 2005. Please Note: As per Form #244 - allow 24 hours irrevocable on weekdays and 48 hours irrevocable on weekends. (id:45725)
41 George Avenue
Perth, Ontario
This three bedroom, two bathroom, 4-level split home is located in a nice, quiet neighborhood, and offers great potential with some cosmetic updating. The ground floor has storage space, a two piece bathroom, access to the attached garage and backyard access. The main floor features a spacious, bright living room, dining, and updated kitchen with granite counter tops. Upstairs, you'll find three good-sized bedrooms, and the fully updated four piece bathroom with granite vanity. The lower level has a finished room with a cozy gas stove for additional living space for a family room, home office, or gym area. The large backyard is lovely and offers a great outdoor patio space, beautiful gardens, plus a 10 x 20 storage shed with covered seating area. Can't beat the location here - close to schools, the swimming pool, gym, shopping and restaurants. (id:45725)
1031 Welwyn Drive
Mississauga, Ontario
Welcome to this spectacular custom built home on a quiet, desirable street in the beautiful Clarkson / Lorne Park neighbourhood. Elegance and quality craftsmanship meet family functionality. Stunning rebuild with exquisite renovations and finishes, providing over 5000 sq.ft. of total living space. Hand-scraped maple hardwood floors throughout, the walls feature handcrafted barn style wood panels, brick venire, custom maple 8' doors in all rooms. Above grade floors feature +11' ceilings, oversized windows providing plenty of light and space. Kitchen features large centre island with Calacatta marble counter tops, high-end WOLF™ built-in appliances, Subzero™ De, Fridge and Full size Subzero™ wine cooler. An elegant butler's pantry is adjacent to this gorgeous kitchen. The home features a professional surround sound system with 6 separate zones throughout the house. Finished lower level with custom barn doors, home theatre, recreation room, gym and walk in wine cellar. The exterior features professional landscaping and lighting, fully fenced for privacy, and low-maintenance backyard. Ideal for entertaining or quietly relaxing in a private space enjoying the elegant outdoor service bar, TV, hot tub and fireplace. Additional features include 2 Independent Furnaces, 2 air conditions units, High velocity central vacuum, Alarm system, High efficiency windows, electric blinds, heated floors in bathrooms & butler's pantry. (id:45725)
102 - 79 St Clair Avenue E
Toronto (Rosedale-Moore Park), Ontario
PRIME RETAIL LEASING OPPORTUNITY IN TOWN MALL/ Retail Anchor is FARM BOY, a high traffic grocery food market/ Building and Mall is Professionally managed and has newly remodeled Lobby & Common Area/ Property is just east of Yonge Street in exceptionally strong Primary Trade Area/ Direct access to all major transit options, incl Subway & Streetcar/ Convenient elevator access to underground parking garage with abundance of Paid Parking Available/ This Retail Space is ideal for businesses looking to establish a presence in a dynamic, accessible location within a thriving commercial environment. (id:45725)
179 Garrison Road
Fort Erie (332 - Central), Ontario
Check out this great buying opportunity. 1.628 Acre Site Plan Approval (provided on closing) for 84 residential units, commercial mix and covered on ground parking. Great location - walking distance to Lake and Friendship Trail, a number of restaurants, shopping, banking, pharmacies' and more. There are two parcels being sold which will be conveyed and merged as one parcel on closing. Seller currently owns 179 Garrison (.452 acres) and is contractual owner of the parcel to the East which is 1.167 Acre. Total package will be 1.628 Acres as per Draft Plan reference plan which is attached. The following reports have been completed. ESA 1, ESA 2 for Both Parcels, Delineation, Archeological, Geotechnical, Abatement, Surveys, Topographical, Servicing Engineering, Landscape Architects, Renderings, Engineering, Architectural, Nosie Studies, Traffic Studies, Civil Engineering. (id:45725)
414 Croft St Street E
Port Hope, Ontario
Location, location, location! over 1,110 feet front to 401 east, Best signage and quick access to HWY401 and HWY 28. Well maintained Manufactory/warehouse facility, clear height 22'to 26'.Two parcels of excess land with outside storage function, building is active woodworking manufactory facility with all kinds of equipment's, including 10 ton crane. Roof redone 6 years ago, office renovated around 3 years ago, equipment available with extra cost, HVAC changed 6 years ago, Do not miss this opportunity. **** EXTRAS **** Facility equipment's available to purchase. (id:45725)
439 Main Street W
Listowel, Ontario
Welcome to this charming century home located just steps from downtown Listowel. This home is filled with loads of character and boasts original stained glass windows, adding a touch of elegance. The main floor features a spacious living area where you can relax and unwind. The modern kitchen is equipped with all the necessary amenities and offers ample storage space. Adjacent to the kitchen is a cozy dining area, perfect for enjoying meals with family and friends. Upstairs you will find two generously sized bedrooms, full bathroom, sunroom and laundry room for your convenience. Don't miss out on your change to own this well maintained century home in the heart of Listowel. (id:45725)
201 - 199 Front Street
Belleville, Ontario
Commercial condo available in the heart of Downtown Belleville's renowned Century Village! This 1,013 sq ft second-floor unit presents a fantastic opportunity for an end-user looking to establish their business or an investor entering the commercial market. Priced at under $40/sq ft, this unit comes with a successful tenant on a lease term extending through the end of 2025, generating $19,500 in gross annual rent. Annual condo fees of $12,832.68 cover utilities, making this a straightforward investment. Located in Belleville's bustling Downtown core, this prime location benefits from high traffic and exceptional visibility, ideal for any business venture. (id:45725)
769 Woodland Drive
Oro-Medonte, Ontario
Bay location on the shores of Lake Simcoe with 68 feet of level lakefront* Pebble beach with crystal-clear water walking in to hard sand. This fully winterized 3-bedroom, 1 bath home is set on a private, treed lot, offering beautiful water views*The main floor includes a living room featuring a lovely gas fireplace with brick surround, a spacious dining area, good working kitchen, a sunroom with walkout to the lake and primary bedroom all with lovely lake views*There is a four piece bath and laundry on the main floor*Upstairs is 2 additional spacious bedrooms*Single dry Boathouse for all your water toys*Just minutes away from essential amenities including hospitals, restaurants, shopping, recreational trails, golf and skiing* (id:45725)
155 Equestrian Way Unit# 25
Cambridge, Ontario
Welcome to 155 Equestrian Way, Unit #25—an inviting 3-bedroom, 4-bathroom condo designed for modern living in the heart of Cambridge. This newly built home offers 1,915 square feet of thoughtfully finished space, with two full bathrooms and two half bathrooms for extra convenience. You'll appreciate the attached garage with a private, single-wide driveway that provides two dedicated parking spots. Step out onto your open balcony to enjoy morning coffee or unwind in the evening. Located in a vibrant neighborhood, this home offers easy access to parks, dog parks, schools, shopping centers, public transit, a hospital, library, and major highways—perfect for families and professionals alike, with a school bus route and plenty of recreation options nearby. With a low monthly condo fee covering essential services, this home offers outstanding value and a stress-free lifestyle. Move-in-ready and available with flexible possession dates, this property is ideal for anyone eager to settle into a beautiful new home in Cambridge. Don’t miss out—schedule your viewing today! (id:45725)
4880 Bank Street
Ottawa, Ontario
A beautiful commercial lot, in the heart of the action, the future Ottawa downtown. Walking distance to the future Hard Rock Hotel & Casino. Developments popping up every year with hundreds of new homes & commercial strip malls. This Lot is RC2 zoned, come build your hotel, gas bar, retail, carwash, restaurant drive thru, etcc. a long list of commercial uses allowed on this 1+ acre lot. Currently leased to a Car Dealer. Financing available OAC. (id:45725)
8817 Kudlac Street
Niagara Falls (219 - Forestview), Ontario
Charming and Well-Maintained 2-Story Home with 4 Bedrooms and 2.5 Bathrooms. This beautifully maintained two-story home offers the perfect blend of comfort, style, and functionality. With 4 spacious bedrooms and 2.5 bathrooms, this home provides ample space for family living. The open-concept layout on the main floor features upgraded 9-foot ceilings, creating an even more spacious and airy atmosphere throughout. The bright and inviting living/family room is perfect for entertaining or relaxing, while the adjacent dining area offers a warm space for family meals. The modern kitchen is equipped with plenty of counter space for cooking and meal prep. A half-bathroom on the main floor offers added convenience for guests.\r\nUpstairs, you'll find the generously-sized bedrooms, each offering ample closet space and natural light. The master suite is a true retreat, complete with a private en-suite bathroom featuring a large vanity, soaking tub, and separate shower. The additional 3 bedrooms share a well-appointed full bathroom. The attached 2-car garage provides ample storage and easy access to the home.\r\nThis property is located in a sought-after neighborhood, this home offers both tranquility and easy access to local amenities, schools, and transportation. With its excellent condition and thoughtful design, this home is truly move-in ready. (id:45725)
155 Equestrian Way Unit# 44
Cambridge, Ontario
Welcome to Unit #44 at 155 Equestrian Way—a newly built 3-bedroom, 4-bathroom condo in one of Cambridge's most sought-after areas. Offering 1,558 square feet of well-planned living space, this two-story home includes three full baths and one half bath, delivering both comfort and functionality. The property features an attached garage and private, single-wide driveway, with parking space for two vehicles, along with an open balcony perfect for outdoor enjoyment. Situated near Maple Grove Rd and Compass Tr, this condo is ideally located within close proximity to parks, schools, shopping centers, public transit, hospitals, and major highways. With low monthly condo fees covering the essential upkeep, this home provides an attractive, low-maintenance lifestyle. The community is pet-friendly, offering visitor parking and flexibility to suit your move-in needs. Currently vacant, this ready-to-go condo is the perfect opportunity to own a modern, convenient home in Cambridge. Don’t miss out—schedule your showing today! (id:45725)
155 Equestrian Way Unit# 88
Cambridge, Ontario
Welcome to Unit #88 at 155 Equestrian Way—a beautifully designed, brand-new 3-story townhome located in Cambridge’s sought-after Briardean/River Flats neighborhood. This spacious 3-bedroom, 3-bathroom condo, crafted by Starward Homes, offers 1,500 square feet of modern living space across three levels. The main level features a well-equipped kitchen and one of the home’s three bathrooms, while the upper floors include two more full bathrooms, making it a perfect layout for families or professionals needing extra space. With an attached garage and single-wide driveway, this property includes two dedicated parking spaces. Step out onto your open balcony for a breath of fresh air, and enjoy all the conveniences of condo living with a low monthly fee covering essential services. Nestled in a vibrant urban location near Maple Grove Rd and Compass Tr, the community offers easy access to parks, dog parks, schools, shopping, public transit, and major highways. Currently vacant with flexible possession options, this stylish unit is ready to welcome its first owners. Don’t wait—book your showing today! (id:45725)
19932 County Rd 2 Road
Summerstown, Ontario
Spacious 1200 sq/ft home looking for a new owner, located a few minutes from Lancaster with access to highway 401, near the Quebec border. Large yard with water access (shallow canal) to the St-Lawrence River. The main level is open concept with plenty of kitchen cabinets and large island, two bedrooms and updated bathroom. French doors lead to the rear exterior deck. The lower level offers high ceilings, a large rec room, one bedroom, a laundry room with bathroom rough ins and a utility room. Updates include main level windows, main level flooring, lighting, furnace 2016, central air unit 2016, hot water tank 2016. (id:45725)
5772 Sunni-Tosor Tline
Clearview, Ontario
This remarkable 68-acre managed forest lot is a true natural oasis nestled in the heart of Ontario's picturesque Simcoe County. Situated at the north end of a paved cul-de-sac where there is an enclave of estate homes. The woodland lot is a stunning mosaic of hardwood and deciduous tree species, including poplar, red (soft) maple, and white birch. Interspersed throughout are also several coniferous giants, such as white pine, red pine, white spruce, and eastern hemlock. This diverse array of flora creates a rich, ever-changing tapestry of colors and textures, transforming with the seasons and captivating the senses. The property's 60 feet of frontage on Michael Street provides public access, allowing for easy exploration of this natural wonderland. The land itself is a canvas, offering endless possibilities. Perfectly situated, this property is just a short drive away from the charming town of Creemore, Devil's Glen Provincial Park, Wasaga Beach, Blue Mountain, and the Bruce Trail. Additionally, the adjacent Simcoe County Forest Conservation area boasts over 30 managed trails, providing ample opportunities for outdoor enthusiasts to immerse themselves in the great outdoors. With easy access to the nearby cities of Collingwood and Barrie, and a convenient one-hour commute to Toronto Pearson Airport, this property offers the best of both worlds – the tranquility of nature and the convenience of modern amenities. (Red boundary lines in photos are approximate) (id:45725)
550 Danforth Road
Toronto (Clairlea-Birchmount), Ontario
Explore The Unique Opportunity This Free-Standing, Mixed-Use Gem Presents, Built In 2003. The Ground Floor Awaits A Visionary Business,Featuring An Accessible Entrance And Washroom, Plus A Supplementary Washroom And Ample Dedicated Storage In The Basement, Ideal For Commercial Operations. A Discreet Entrance At The Rear Unveils A Charming Basement Apartment, Boasting A 1 Bedroom, 1 Bathroom Layout With A Quaint Living Space And Kitchen, Offering A Cozy Haven Or A Potential Source Of Rental Income. Additional Perks Include A Spacious Double Car Garage And A Versatile Greenhouse Shed, Underscored By Generous Parking Facilities.Enviably Located Near The Serene Raleigh Parkette, Woodrow Park, and St. Clair Ravine, This Property Promises A Blend Of Urban Convenience And Natural Tranquility. Just A Stroll Away From The Scarborough GO Station, It Represents A Perfect Investment For Those Aiming To Harmonize Business Aspirations With A Relaxed Lifestyle Or To Secure Additional Rental Revenue. (id:45725)
Blk 23 Unit 3 Lewis Street
Carleton Place, Ontario
Situated on a 121 foot deep lot in "convenience community" of Coleman Central. The Ashton model by Patten Homes hits on another level; offering 3 bedrooms and 3 bathrooms with a level of finish that will not disappoint. The main floor open concept layout is ideal for both day-to-day family living and entertaining on those special occasions; with the kitchen offering a walk-in pantry and large island with breakfast bar, facing onto the dining area. Relax in the main living area with a cozy gas fireplace and vaulted ceiling. From the living room, access the rear yard with 6' x 4' wood deck. Upper level showcases a spacious primary suite with elegant 4pc ensuite and walk-in closet. 2nd and 3rd bedrooms generously sized with large windows, steps from the full bathroom and convenient 2nd floor laundry. Finished lower level with walk-out offers opportunity to expand the living space with family room, games room, home office or gym! (id:45725)
170 Talon Lake Road
Rutherglen, Ontario
For more info on this property, please click the Brochure button below. Nestled amidst nature's embrace, this exquisite four-season cottage or home boasts breathtaking panoramic views, enveloped by the lush foliage of a private wooded lot. Designed for seamless living, its open-concept layout invites warmth and togetherness, perfect for creating lasting memories with loved ones. Featuring a spacious 24x24 garage, meticulously insulated and equipped with efficient propane heating, this space not only offers ample storage but also serves as a versatile workshop or retreat for hobbies and projects. In addition to the main residence, this property includes an insulated bunky, providing cozy accommodation for guests or an idyllic sanctuary for peaceful reflection. The insulated sunroom offers a serene space to bask in natural light and enjoy the tranquility of the surrounding landscape throughout the year. Situated along a snowmobile trail, outdoor enthusiasts will delight in easy access to winter adventures, while the proximity to water ensures endless opportunities for fishing and boating during the warmer months. Whether seeking adventure or seeking solace, this property offers the perfect blend of natural beauty and modern comforts for a truly exceptional living experience! (id:45725)
133 Court Drive
Brant (Paris), Ontario
Welcome to the beautiful community of Paris Ontario And A Stunning Almost New 4 Bedroom, 4 Bathroom Stone And Brick Detached Home On Ravine. Beautiful Curb Appeal With Covered Porch. Enter To An Open Concept Home With Hardwood Through The Main Floor. Large Office Or 5th Bedroom On Main. Step Into The Large Kitchen Featuring S/S Appliances, Quartz Counters And Kitchen Island Overlooking The Family Room. Beautiful Views Of The Ravine In yard. 2 Large Pantry's Offering Tons Of Storage. Oak Staircase Welcomes You To The Second Floor With Open Flex Space. Massive Primary Bedroom With 2 W/I Closets And Spa-Like 5pc Ensuite. Second Primary With Its Own Ensuite And 2 More Bedrooms Sharing A Jack And Jill Bathroom. Pot lites Throughout The Home And In All Bedrooms. Convenient 2nd Floor Laundry. Double Car Garage. Vacant Home Ready To Move In. Enjoy This Upgraded Home Without Having To Pay The Large Costs By Builder. (id:45725)
1501 Seymour Street
North Bay, Ontario
Accessible commercial office space available. There are two sections, one of 1663 sq feet ( North Unit) and the other of 1962 sq feet (South Unit)Both are available Feb 1, 2025.Additionally there is a garage in the main building of 440 sq feet and an outbuilding (approx. 2915 sq feet)which can also be rented as part of the other units. There is ample parking all around the unit.Unit is currently setup as an office, with full network connectivity and electrical setup. Modified net lease. **** EXTRAS **** - ample excellent parking- convenient access to Highway 11&17 and Highway 63 *For Additional Property Details Click The Brochure Icon Below* (id:45725)
