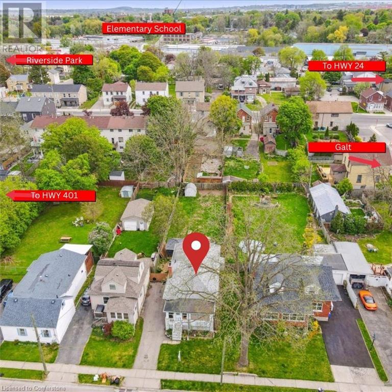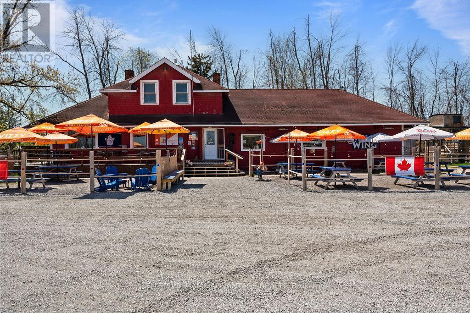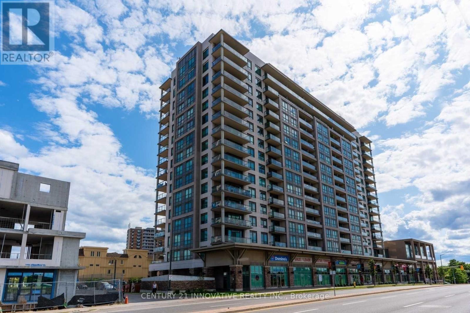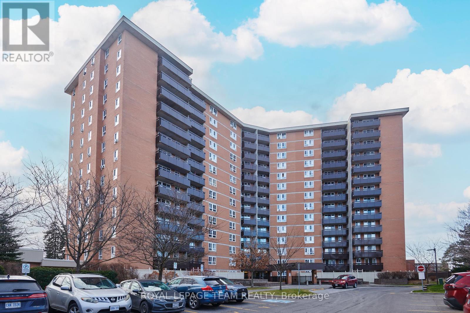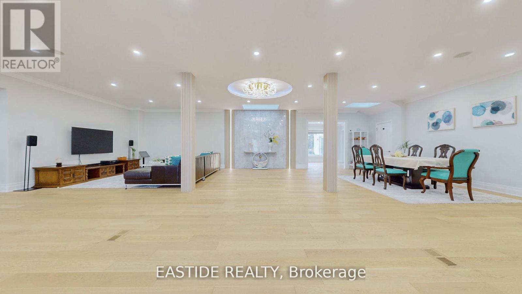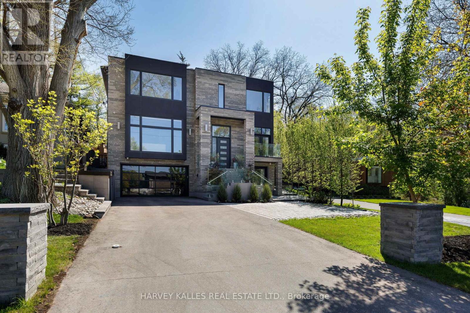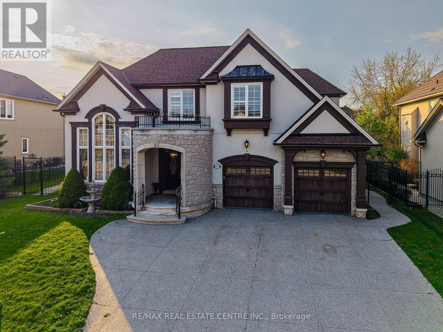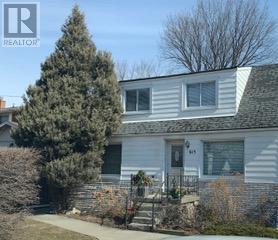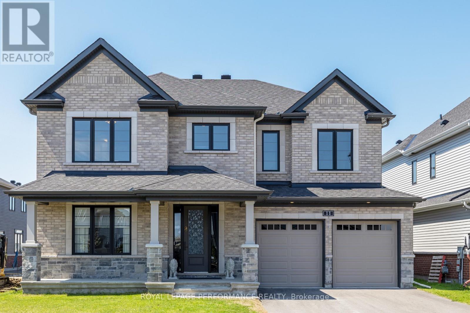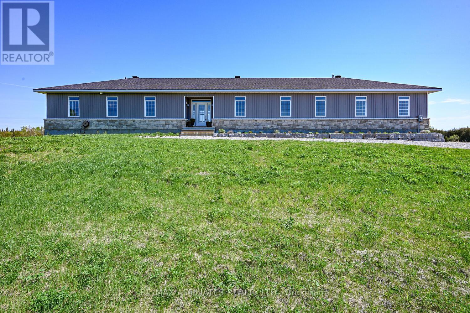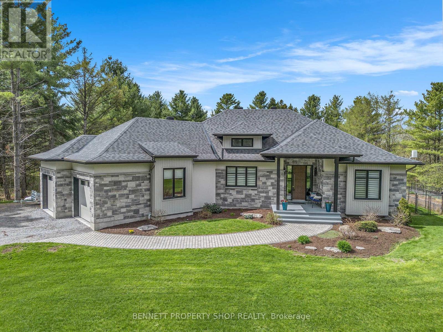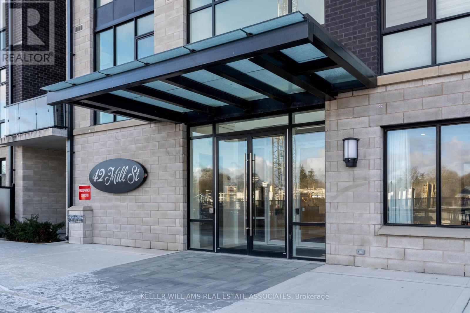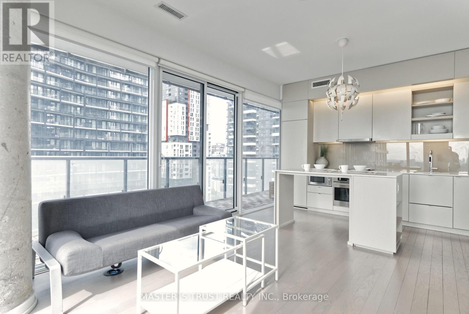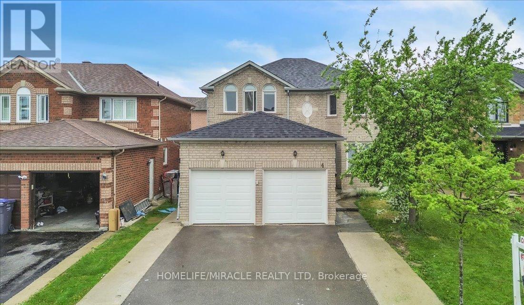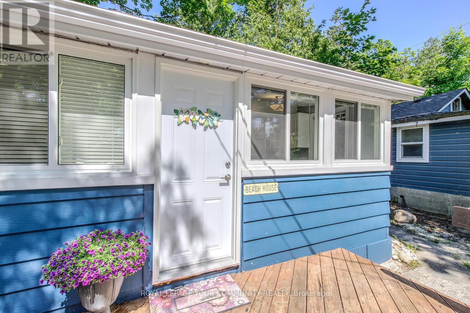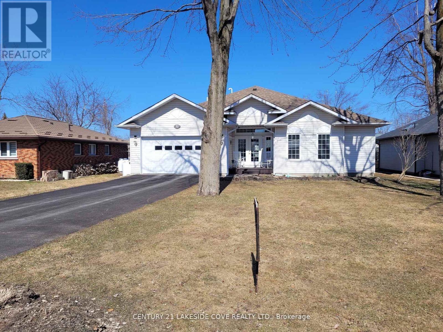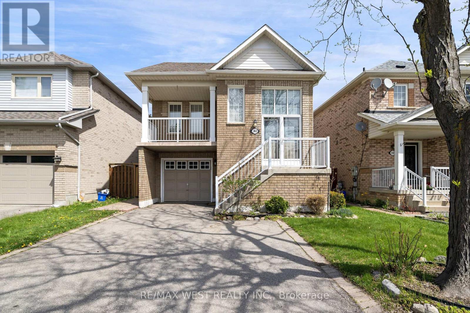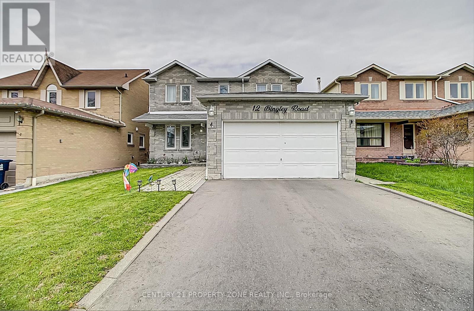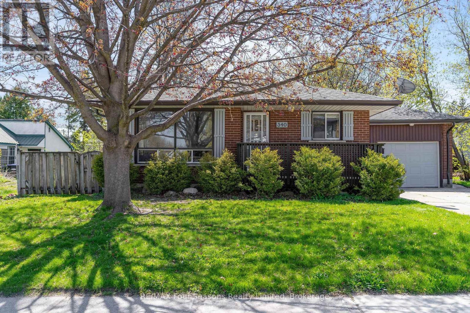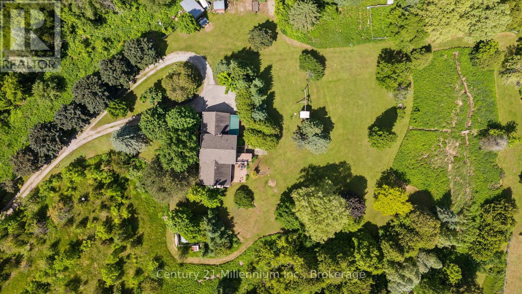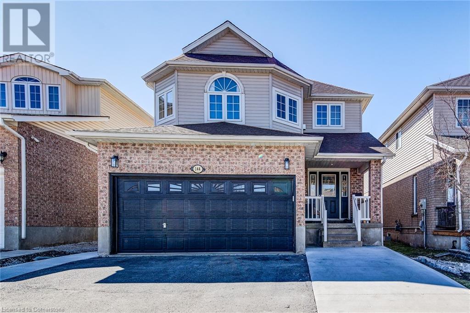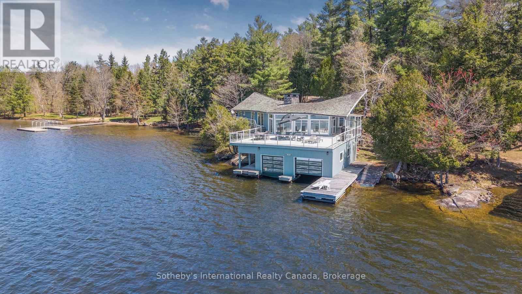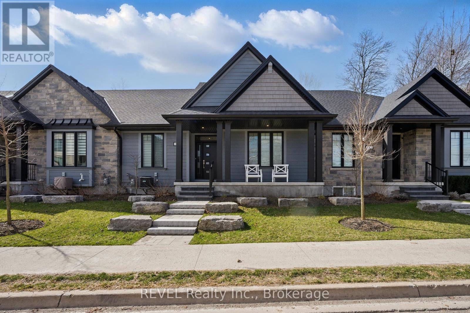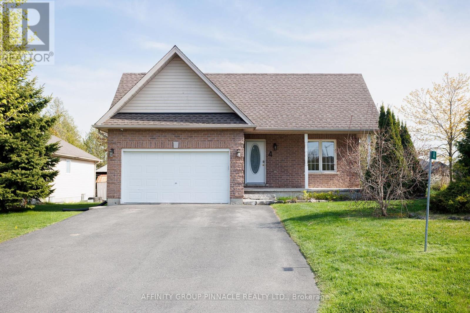1355 Queenston Road
Cambridge, Ontario
Welcome to 1355 Queenston Road, a charming and updated home nestled in a mature, central Cambridge neighbourhood just minutes to the shops of Preston Towne Centre, Riverside Park, and the Grand River trail system. This home blends character with modern comfort, starting with a bright three-season sunroom that welcomes you inside. The main level features hardwood flooring and a cozy living room that flows into a thoughtfully updated kitchen with a large island, quartz countertops and backsplash, stainless steel appliances including a gas oven, and a farmhouse sink. The updated main bath includes a quartz-topped vanity and a tiled shower with a central rain head. Storage is plentiful throughout, with smart built-ins and practical layouts that make the most of the space. The lower level offers additional flexibility with a walk-up to the backyard. Step outside to a fully fenced backyard complete with a gazebo, firepit area, and room to garden, entertain, or play. This location offers a strong sense of community and walkability, along with easy access to schools, transit, and Highway 401. Ideal for first-time buyers, downsizers, or investors looking for a turnkey home in a well-connected neighbourhood. (id:45725)
137 Haldimand Street
Kitchener, Ontario
Beautiful 4-Bedroom Home in Huron Area | Over 3,000 Sq. Ft. of Finished Living Space Welcome to this stunning, fully finished home located in the sought-after Huron area. Less than 5 years old, this 4-bedroom, 3.5-bathroom property offers over 3,000 sq. ft. of modern, upgraded living space—perfect for growing families or those who love to entertain. Step inside to a bright and open main floor featuring hardwood flooring, custom waffle ceilings with pot lights, and a striking 3D accent wall with an electric fireplace. The kitchen is a true showpiece, complete with premium KitchenAid appliances, stylish cabinetry, and plenty of space for cooking and gathering. Upstairs, you'll find four spacious bedrooms including a luxurious primary suite with a spa-like ensuite featuring a glass-enclosed shower and freestanding tub. All bathrooms are beautifully finished with high-end materials and contemporary design. The fully finished basement offers additional living space with multi-color recessed lighting—ideal for a home theatre, rec room, or office. Other highlights include zebra-style blinds throughout, LED lighting on the stairs to basement, and a fully fenced backyard for privacy and outdoor enjoyment. Located in a family-friendly neighborhood close to schools, parks, trails, and amenities, this move-in-ready home combines comfort, style, and convenience. (id:45725)
1208 - 24 Wellesley Street W
Toronto (Bay Street Corridor), Ontario
Welcome to this bright and spacious unit located in the heart of downtown Toronto! All utilities, 1 parking space, and 1 locker are included in the lease, offering incredible value. Featuring charming parquet flooring, en-suite laundry, and a versatile solarium that can be used as a second bedroom or home office, this unit combines comfort with functionality. Enjoy unbeatable convenience just 1 minute from Wellesley Station, and steps to the University of Toronto, Queens Park, Yorkville, Eaton Centre, hospitals, restaurants, and more. Everything you need is right at your doorstep! (id:45725)
534 Scenic Drive
Hamilton (Westcliffe), Ontario
A truly spectacular home on a half-acre Escarpment lot, this remarkable property offers unparalleled value. Designed by a leading architect, and built from the foundation up in 2008, this magnificent home offers nearly 4000 square feet of living space plus a large two-vehicle garage. The spacious main level enjoys heated flooring throughout and is anchored by a truly breathtaking living room with soaring two-storey ceilings and a window wall with panoramic valley views. The entertainer's kitchen is the heart of the home, complemented by a formal dining room with cove vaulted ceiling. The west side of the main level contains a den with wet bar and rear patio access as well as a sprawling main floor primary suite with luxurious ensuite and walk-through closets. The east side of the main floor contains an office, newly updated laundry room, wine cellar, and garage access. Upstairs, a big, open concept living area overlooks the living room, benefiting from the incredible light and views offered by the window wall. Configured as several open rooms, this area could be demised to add bedrooms, or used in current state as a library, office, or additional living areas. Two large bedrooms and a shared washroom complete the floor. This fabulous property enjoys a substantial front yard with a cobblestone driveway and parking for several vehicles as well as roof-mounted solar panels that provide extra income. The back yard includes a patio area with a fireplace on the side of the home. The panoramic views are remarkable in all seasons; overlooking the Chedoke Golf Courses, the west harbour, and a beautiful tree canopy leading to the lower city. This incredible home is ideal for aging in place, large families, working from home, and entertaining. Located on the edge of the west mountain, with easy access to highways, McMaster University, Mohawk College, downtown, several hospitals, school, shopping and much more, this property really does represent a rare and special opportunity. (id:45725)
2230 Concession 3 Road
Ramara, Ontario
Step into ownership of a well-established and profitable Wild Wing franchise in the heart of Brechin, Ontario. This thriving restaurant is housed in a restored historic train station with two fully converted train cars providing additional seating and charm. With over 20 years of brand recognition and a loyal customer base, this is a turn-key operation ideal for an experienced restaurateur or first-time business owner. The spacious layout of the restaurant ensures that there is room for all: with seating for 77 inside and an additional 56 seats on the patio. Wild Wing comes fully equipped with a commercial kitchen, trained staff, and established systems. The Seller is also willing to provide training and transitional support for the new owner. Located along the busy Highway 12 corridor, this business draws consistent traffic from locals, cottagers, and tourists alike. Step into a strong revenue stream from day one! (Please note that the business will not be sold without the land please see MLS #S12147318) (id:45725)
74 Dunthorne Court
Toronto (Malvern), Ontario
Welcome to this meticulously maintained semi-detached home nestled in a highly sought-after Scarborough east-end neighborhood. Situated on a quiet, multicultural, and family-friendly court, this home offers a central location with easy access to all amenities. You'll find it conveniently close to schools, parks, places of worship, public transit, and Highway 401.The home has been recently refreshed with a new coat of paint and features a spacious eat-in kitchen and an open-concept living/dining room. From here, step out onto a sizable 17 ft x 12 ft deck, perfect for enjoying the deep backyard.Upstairs, you'll discover four bright and spacious bedrooms, each with ample closet space, along with a renovated washroom. The finished basement provides a separate entrance and includes an in-law suite complete with an eat-in kitchen, large bedroom and a 3-piece ensuite washroom.With ample parking available, this home is ideal for large families, first-time homebuyers, or those looking to upgrade. Best of all, this home is move-in ready! Pictures Coming Soon! (id:45725)
14 Russel Wice Avenue
Richmond Hill, Ontario
Assignement Sale, - One of the Best Freehold Townhouse In Ivylea Richmond Hill.Part 30 Block 1 / Unit 6. Total 1895 Sq. ft living space of 4 Bedrooms & 3 Bath,plus decent size basdement floor for future converting to more living area. 10' Main FloorSmooth Ceilings. Minutes To Richmond Green Secondary School, Sport Centre & Park, Costco,Public Transit, Restaurants, Plaza, Hwy 404, Homedepot & More! (id:45725)
27 - 135 Hardcastle Drive
Cambridge, Ontario
**RARE FIND** No Rear Neighbours + Huge 2,170 sqft Layout + Double Car Garage + Walk-Out Basement w/ 2nd Unit Potential! This beautiful end-unit townhouse, built in 2020, offers 2,170 square feet of modern living space, including 4 spacious bedrooms and 3 full bathrooms. With a unique walk-out basement that is ideal for an in-law suite or rental unit, this home is perfect for a growing family or anyone looking for additional living space. The 925-square-foot basement, complete with a covered deck, offers privacy with no rear neighbors, providing a peaceful and serene environment. The main floor features 8-foot ceilings, creating an open and airy atmosphere that is filled with natural light. The elegant kitchen showcases premium stone countertops, a stylish backsplash, and a large breakfast bar. The separate dining area leads out to a sunny deck, offering stunning views of the surrounding trees - perfect for outdoor entertaining. The sunlit family room offers a relaxing space with beautiful views, making it an ideal spot to unwind after a long day. The primary bedroom is a true retreat, complete with a 3-piece ensuite bathroom with a walk-in shower and a large walk-in closet. The upper floor also features a convenient laundry room with a separate tub. Additional highlights include a double car garage, upgraded kitchen cabinets, pot lights, and a main floor office - ideal for working from home. This thoughtfully designed townhouse is located in a vibrant neighborhood with easy access to schools, parks, grocery stores, the LCBO, and other amenities. It's just minutes from the Gaslight District, offering a variety of great restaurants, the Hamilton Theatre, the Grand River, the Pedestrian Bridge, coffee shops, Reids Chocolates, the Farmers Market, and more. With everything you need just around the corner, this home offers the perfect balance of comfort, convenience, and modern living. (id:45725)
2410 - 3900 Confederation Parkway
Mississauga (City Centre), Ontario
Welcome to 2 years iconic building. 2 Bedroom Executive Condo Located In The Heart Of Mississauga With Mesmerizing Views Of The City, CN Tower, Lake ! Gleaming Hardwood Floors, Floor To Ceiling Windows, 10Ft Ceilings, Stainless Steel Appliances. 24X7 Concierge, Superb Amenities. Walk To Celebration Square, Sq One Mall, Sheridan College, Central Library, Go And Miway. Enjoy Luxury Amenities Such As 24Hr Concierge, Private Party/Dining Room With Chef's Kitchen, Event Space, Game Room With Kids Play Zone, Seasonal Rooftop Outdoor Skating Rink, Outdoor Saltwater Pool, And A Big Rooftop Terrace. Unit Comes With Smart Home Technology Powered By Rogers. HVAC System With Erv & Smart Thermostat. Unlock Your Front Door Through An App! Alerts, Alarm Notices Sent Directly To Your Smartphone. (id:45725)
1507 - 1235 Bayly Street
Pickering (Bay Ridges), Ontario
Welcome Home To San Francisco By The Bay. Luxurious & Refined 1 Bedroom Suite & One FullBathrooms W/ Beautiful Panoramic Sunset Views & Plenty Of Natural Light. Stylish Open ConceptLayout, Ensuite Laundry, Laminate Flooring Throughout, Granite Counter Top, All S/S Appliances& Many More. 24 H rSecurity, Gym, Pool, Party Room, Rooftop Deck. Walking Distance To Go Station & Pickering Town Centre. Waterfront, Parks, Grocery stores & Restaurants (id:45725)
2807 - 395 Bloor Street E
Toronto (Rosedale-Moore Park), Ontario
Beautiful, Bright & Very Well Maintained 1 Br + Study Condo Right on Bloor St. Clear Views From the Unit. Modern Cabinetry And Kitchen with lots of Natural Light throughout. En-suite Laundry. Right On Bloor With Transit Easily Accessible, Steps to Sherborne Subway Station And Mins from Yonge And Bloor, Yorkville And U Of T, High End Boutiques, Restaurants, Shopping And Other Amenities. Fridge, Stove, Dishwasher, Washer and Dryer, Curtains and Window Coverings. Current Tenants Furniture Available for Purchase if Interested. (id:45725)
1112 - 35 Hayden Street S
Toronto (Church-Yonge Corridor), Ontario
Luxury condo in prime Yonge and Bloor neighborhood. Efficient layout and 9' ceilings make this one bedroom plus den unit feel spacious. Well appointed kitchen with stainless steel appliances and granite counters. Walkout balcony from living room and bedroom. Ideally located at Yonge/Bloor. Close to: Public transit, Yorkville, U Of T, hospitals, shops and restaurants. (id:45725)
901 - 55 Prince Arthur Avenue
Toronto (Annex), Ontario
Welcome to 55 Prince Arthur Ave Suite 901, a bright and spacious 2-bedroom, 3-bathroom executive suite with parking and locker in a landmark boutique condo building. This 2333 square foot split-layout unit features two large bedrooms, each with their own spa-like ensuite and versatile sunroom areas. Beautifully appointed by a double-door entranceway and a grand foyer featuring coffered ceilings, hardwood floors, a large front hall coat closet, full walk-in laundry, and a 2-piece powder room for guests. A wall of windows lines the living room, dining room and sitting room areas, letting in plenty of natural sunlight and warmth. Perfect for entertaining, the separate chef's kitchen comes fully equipped with built-in stainless steel appliances and a cozy eat-in area. The primary bedroom retreat features a semi-enclosed sitting area, an expansive walk-in closet, and fully upgraded 6-piece ensuite with a raised soaker tub and rain shower. The second bedroom offers a 4-piece ensuite and an enclosed sunroom area which can be used as an office, gym, sitting room, or solarium.55 Prince Arthur provides the ultimate in both privacy and comfort, featuring extra wide hallways and a beautifully renovated main lobby to welcome all residents and guests. A 5 star condo building with 5 star amenities to match, including: 24-hour valet parking, concierge, indoor swimming pool, rooftop party room, and a spectacular rooftop terrace overlooking U of T Campus and the downtown Toronto skyline.The best of both Yorkville and the Annex awaits, with Michelin-rated restaurants, high-end shopping, the ROM, Eataly, Equinox, Wholefoods, Cineplex Cinemas Varsity & VIP, and and all of the vibrancy of Bloor St West just a stone's throw away. The perfect blend of quiet luxury and modern convenience, with Starbucks and Shoppers Drug Mart right across the street, and public transit just next door. (id:45725)
811 - 2000 Jasmine Crescent
Ottawa, Ontario
Welcome to this bright and spacious 2-bedroom condo located in a well-maintained building on Jasmine Crescent, just minutes from downtown Ottawa. Perfect for first-time buyers, investors, or down-sizers, this home offers comfort, convenience, and great value.Step inside to find a functional layout with large windows that flood the space with natural light. The open-concept living and dining area is perfect for entertaining, while the private balcony offers a quiet place to unwind with views of the surrounding green space. The updated kitchen features ample cabinetry and counter space.Both bedrooms are generously sized with good closet space, ideal for a small family, home office, or guests. The updated full bathroom and in-unit storage add to the practical layout.Enjoy access to building amenities including an indoor pool, sauna, party room, fitness centre, and laundry facilities. Condo fees include heat, hydro, and water offering stress-free living. Located near Blair Road and the 174, this condo is just a short walk to shopping at Gloucester Centre, St. Laurent Mall, schools, parks, and transit (including LRT). With quick access to downtown, the Ottawa River Pathway, and NCC green spaces, the location is unbeatable. Don't miss your chance to own in this convenient east-end community book your private viewing today! (id:45725)
Bsmt - 764 Gorham Street
Newmarket (Gorham-College Manor), Ontario
Renovated Legal 2 Bedroom Apartment. Vinyl Flooring, Pot Lights, Stainless Steel Appliances. Absolutely ready to move in. En-Suite Laundry, Side Separate Entrance, Great Layout In A Good Family Neighborhood. Walk To Everything You May Need, Public, Catholic & French Immersion Schools, Hospital, Main street and Downtown Newmarket, Transit & Amenities. This is a Legal Basement Apartment. (id:45725)
8 Ridgewood Drive
Richmond Hill, Ontario
Welcome to a rare opportunity for families seeking space, tranquillity, and a true sense of home. Nestled on an impressive 1.216-acre corner lot in the heart of rural Richmond Hill, this spacious detached bungalow offers over 4,000 sq ft of above-grade living space designed to elevate everyday living and create lasting memories. This thoughtfully designed home features 5 spacious bedrooms, including a private master retreat, a spa-inspired ensuite, and a large walk-in closet perfect for parents who value peace and privacy. The newly renovated open-concept living, dining, and family room is a sun-filled sanctuary, thanks to large skylights that bathe the space in natural light. Whether it's family movie night or hosting special celebrations, this expansive layout offers the flexibility and warmth every family needs. The heart of the home is the chef-inspired kitchen with a generous island, built-in appliances, and a bright eat-in breakfast area overlooking the serene, tree-lined backyard. Multiple walk-outs lead to a massive, private yard fully fenced with mature trees, offering a safe and beautiful space for children to play and families to unwind. Additional highlights include engineered hardwood floors, modern light fixtures, pot lights, fresh paint, a double fridge, and rough-ins for a sound system and home theatre. With the potential to expand into a 2-storey dream home with a circular driveway, this property is a forever home in the making. Survey available. Property sold as-is. (id:45725)
837 Royal York Road
Toronto (Stonegate-Queensway), Ontario
This modern masterpiece at 837 Royal York Road is an architectural triumph, with stunning craftsmanship and floor to ceiling windows that flood each room with natural sunlight. Featuring 4+1 bedrooms and 6 bathrooms, there is plenty of room for both residents and guests. This brand new build also boasts an in-home elevator, perfect for those days when you'd rather relax than climb the stairs. The ground level is above grade, which means the entire home is bright and spacious throughout. The primary bedroom offers wall to wall closets, a beautiful ensuite, and a stunning view from your own personal balcony. Outside, a backyard patio welcomes you with a luxurious swim spa making your home feel like a vacation resort, even during those snowy winter months. (id:45725)
645 Cranleigh Court
Mississauga (Lorne Park), Ontario
Nestled in a sunlit cul-de-sac on a wide premium lot, surrounded by iron fence. this stunning 5600 sq. ft. executive home in the prestigious Watercolours by Mattamy offers luxurious living with extensive upgrades. Featuring hardwood floor on the Main floor and Granite In the Hallways, a main-floor office and laundry room, and 4+1 spacious bedrooms with 4.5 baths, this home is designed for both comfort and elegance.The primary suite boasts a spa-like 5-piece ensuite with jet bathtub, with brand new flooring in all bedrooms, while the bright and airy chefs kitchen is equipped with stainless steel appliances, custom cabinetry, and a walkout to the backyard. The fully finished basement is an entertainers dream, complete with a wet bar, island, additional bedroom, and a 3-piece bath. Treed Back yard for privacy and the front yard offers a 4+ car driveway, and the home is conveniently located near the QEW, lake, restaurants, 5 minutes to Port Credit, shopping, and more.A rare opportunity to own a sophisticated home in one of Lorne Parks most sought-after neighborhoods! (id:45725)
615 Browns Line
Toronto (Alderwood), Ontario
Attention all Builders and investors. Huge 50Ft front lot on Browns Line. Split the lot and build 2 new homes. Drawings available upon request. Lot size is rare find in this great neighbourhood. Close to Shopping, Schools, Go station & MaHighways. Amazing opportunity for investment. Home is currently tenanted. Selling as is. Zoned RM (U3) allows for 3 units per lt after severance. (id:45725)
79 Tremaine Road
Milton, Ontario
Welcome to 79 Tremaine Road, where country charm meets modern convenience in perfect harmony. Nestled on the outskirts of Milton, just moments from the scenic Kelso Conservation Area, this captivating property offers the best of both worlds - tranquil rural living with easy access to all the amenities the town has to offer. Step inside the main century-old home and be greeted by the warmth of rustic hardwood flooring that flows through the inviting living room. A bright and airy office at the front of the home provides the perfect workspace, while a well-appointed 4pc bathroom adds to the home's comfort and space for the whole family. At the heart of the home, the expansive open-concept dining room and kitchen create an inviting atmosphere for gathering. A striking wood ceiling, stainless steel appliances, and a convenient side entrance enhance this space, blending character with modern updates. But the real showstopper? A breathtaking primary suite that exudes elegance and tranquility. Featuring soaring wood cathedral ceilings, skylights, and an abundance of natural light, this retreat is nothing short of spectacular. California shutters throughout the home offer an extra touch of sophistication. And just when you think it can't get any better - it does! This property also boasts an impressive 25'x50' heated workshop, equipped with two 100-amp electrical panels to support all your business, hobby, and entertainment needs, complete with laminate flooring, pot lights, a balcony, heating and air conditioning, a 3pc bathroom, wet bar, games room, and a dedicated movie room. To top it all off, the stunning views of the Niagara Escarpment provide an ever-changing backdrop of natural beauty, making this home a rare gem. Don't miss your chance to own this extraordinary property. (id:45725)
11 Ascari Road
Ottawa, Ontario
Welcome to your forever home in the heart of the Minto Mahogany community in Manotick. As one of Minto's largest models, this 6-bedroom + den, 5-bathroom home offers over 3,500 sq ft of refined living space with upgrades throughout, perfectly designed for families who crave both space and style. Step inside to find a grand foyer and sweeping staircase, setting the tone for this elegant yet functional layout. The kitchen impresses with quartz counters, stainless steel appliances, a gas range, and checkerboard tile, flowing seamlessly into the stylish dining room and living area with coffered ceilings and built-in cabinetry. The main floor features formal and casual gathering spaces, a dedicated home office/den, and access to the expansive yard, ready for your dream backyard design. Upstairs, the primary suite is a true retreat with a spa-inspired ensuite and large walk-in closet. Two additional full bathrooms serve the remaining generously sized bedrooms, including one thoughtfully designed to be shared between two rooms, ideal for siblings or guests. A convenient upstairs laundry room adds to the ease of daily living. The finished basement offers unmatched flexibility: a home gym, guest room, media lounge, podcasting studio, and ample storage, every modern lifestyle is supported here. Located on a quiet street close to schools, parks, and all the charm of Manotick village, this is your chance to own a home in a growing luxury community. (id:45725)
2064 Rosedale Road N
Montague, Ontario
Welcome to 2064 Rosedale Rd., in beautiful Montague township. This modern custom 2560 sq. ft. Bungalow, Completed in 2024 offers all the benefits of a modern build without the wait, this home combines thoughtful detail, high end finishings and practicality throughout with 9 - foot ceilings and many gorgeous transom windows. Step inside to a gorgeous foyer that opens to a wide, spacious and bright layout. The formal living room and dining rooms flow seamlessly into inviting family room with cozy propane fireplace open to beautiful, stunning custom kitchen - featuring classic white shaker style cabinets, sleek quartz countertops, large centre island with breakfast seating and stainless steel appliances. With plenty of counter space and smart storage, it's a functional and stylish space for preparing meals and gathering with loved ones. Family entrance provides easy access from oversized 3 - car garage complete with 2 pc bath and laundry. When it's time to unwind, the primary bedroom offers a peaceful retreat complete with a luxurious four- piece ensuite and spacious walk in closet. Two additional bedrooms are spacious and bright and provide plenty of room for family or guests. The full lower level offers endless possibilities, whether you need space for home office, gym, additional bedrooms or even potential in-law suite. Lovely 16x16 composite deck is where you will enjoy your morning coffee and entertain family and friends. Nestled on 3 + private acres just minutes from Smiths Falls and 40 minutes to Barrhaven this home offers the best of rural tranquility with easy access to schools, shopping and community amenities. 2046 Rosedale Road is the perfect place to call home! Call for viewing today! (id:45725)
1950 Beckett's Creek Road
Ottawa, Ontario
Discover unparalleled luxury and serenity at this breathtaking 5-bedroom, 3-bathroom walkout estate, nestled on 4 pristine acres along the tranquil banks of Becketts Creek, just 12 minutes from Orleans. From the moment you step through the 9-foot grand entrance, soaring vaulted ceilings and floor-to-ceiling windows flood the open-concept main floor with natural light, showcasing high-end finishes at every turn. The gourmet kitchen is a chef's dream, boasting an industrial-sized fridge and freezer, an 11-foot island with seating for six, and a spacious dining area with sweeping views of the lush backyard and flowing creek. The owners' wing is a private sanctuary, featuring an expansive walk-in closet, double vanities, a freestanding soaker tub, and a luxurious walk-in shower. Two additional large bedrooms with generous closets and a full bathroom complete the main floor, offering space and comfort for family or guests. Descend to the open-concept lower level, where 9-foot ceilings create an airy ambiance across a versatile den, workout area, and stylish home bar, all seamlessly connected to the backyard through two oversized patio doors. Two more spacious bedrooms and a full bathroom provide ample room for growing families or visitors. A staircase leads directly to the oversized double-car garage, enhancing functionality. The private backyard is an entertainer's paradise, complete with covered porches, elegant gazebos, and a premium swim spa, all framed by the natural beauty of Becketts Creek. This estate offers high-end elegance, boundless space to grow, and the ultimate in privacy, creating a rare opportunity for discerning buyers seeking a luxurious retreat. (id:45725)
303 - 42 Mill Street
Halton Hills (Georgetown), Ontario
Live the upscale lifestyle you've been dreaming of in this beautifully designed, 897 sq ft, 1-bedroom, 2-bath suite in the coveted 42 Mill Street, nestled in the heart of downtown Georgetown. This boutique residence offers the perfect blend of luxury, convenience, and small-town charm. Step outside and enjoy everything downtown has to offer, walk to your favourite restaurants, browse unique shops, and catch local entertainment. Commuting is a breeze with the GO station just moments away, getting you downtown in no time. Inside, this suite impresses with hardwood floors throughout and a bright, open-concept layout that's both modern and inviting. The sleek kitchen is a chef's delight featuring built-in Bosch appliances, an oversized quartz island with seating, and high-end finishes, perfect for casual dining or entertaining. The sun-filled living room flows seamlessly to your private balcony, a peaceful spot to relax and unwind. The spacious primary bedroom offers a generous walk-in closet and a luxurious spa-inspired ensuite with double sinks and an oversized glass shower. Additional highlights include a stylish guest bath and fullsized ensuite laundry for your convenience. Take advantage of the building's exceptional amenities including a fitness centre, party room, pet spa, and an elegant outdoor lounge with BBQ's and fire tables, perfect for entertaining or relaxing under the stars. Enjoy EV parking on the main level and experience modern condo living in a vibrant, walkable community. 42 Mill Street isn't just a place to live, it's a lifestyle. **EXTRAS** High Ceilings, Pot Lights, Hardwood Floors, Quartz Counters, Oversized Windows, Built-In Appliances & Breakfast Bar. (id:45725)
2511 - 101 Peter Street
Toronto (Waterfront Communities), Ontario
Immaculate 2 Bedroom, 2 Bath Corner Unit On High Floor In The Heart Of King West! 9' Ceiling, Wood Floor Throughout, Floor To Ceiling Windows, Gourmet Kitchen with Stone Countertops, around 772 Sf Interior Space Plus 158 Sf Extra Wide Balcony upgraded with RUNNEN Decking! Steps To Ttc, Subway And Walking Distance To Financial District, Cn Tower Rogers Center, Shopping & Schools. This unit is a must see in person, Pictures don't do the view and space justice. (id:45725)
12 Featherstone Avenue
Markham (Middlefield), Ontario
This property truly stands out as a remarkable opportunity! With its stunning fully detached design and the added benefit of backing onto a park, it offers both privacy and beautiful views. The freshly painted interiors and substantial investments in upgrades reflect a commitment to quality and comfort. The bright and spacious layout, featuring new smooth ceilings, enhances the overall modern aesthetic. The kitchen is a highlight, complete with stainless steel appliances, quartz countertops, and a stylish backsplash, making it a perfect space for any culinary enthusiast.Additionally, the hardwood floors throughout provide a classic touch, while the updated bathrooms and other significant improvements, such as the roof and garage door replacements, ensure that maintenance will be minimal for years to come. The finished basement with two bedrooms and a washroom presents versatile living options, whether for guests, home offices, or additional family space. With a large deck overlooking a spacious backyard, you have the ideal setting for outdoor entertaining or relaxation. Coupled with the convenience of being near top-rated Middlefield High School, various places of worship, restaurants, shops, banks, and grocery stores, this home is perfectly positioned for a dynamic lifestyle. (id:45725)
7570 Goldenrod Trail
Niagara Falls (Brown), Ontario
Welcome to this stunning and spacious home, offering approximately 3480 sqft. of elegantly designed living space. The main floor boasts soaring 9-foot ceilings, creating an impressive sense of openness throughout the expansive family, living, and dining roomsideal for both everyday living and entertaining.At the heart of the home is a chefs dream kitchen, featuring an open-concept layout, a large pantry, and abundant storageperfect for culinary enthusiasts.This beautifully appointed home includes 4 generous bedrooms and 4 well-designed bathrooms, ensuring comfort and convenience for the entire family.Located just minutes from Canadian Tire, Costco, a cinema, and a major shopping mall. Enjoy quick access to Highway 406 and fast connectivity to the QEW, making commuting a breeze. (id:45725)
2008 Peak Place
Oakville (Ro River Oaks), Ontario
Welcome to 2008 Peak Place, where timeless elegance meets everyday comfort in the heart of one of Oakville's most prestigious neighbourhoods. Tucked away on a quiet, tree-lined street, backing onto a ravine, this 4 bedroom, 4.5 bathroom home offers over 4,000 square feet of beautifully curated living space & a place where luxury feels effortless & every detail has a purpose. Step through the grand foyer, reimagined in 2022 w/ custom millwork & upgraded tile, into a space where every room tells a story. The heart of the home is the chefs kitchen, also renovated in 2022, w/ bespoke cabinetry, sleek stone countertops, & premium stainless-steel appliances, ideal for hosting or daily family life. The adjoining family room features warm hardwood floors & modern fireplace, creating a cozy space to gather. Formal living & dining areas offer flexibility for entertaining, while a main-floor laundry(updated 2015) & powder room add convenience.Upstairs, your private retreat awaits. The spacious primary suite is a true haven, feat electric blinds (2024), a custom walk-in closet & spa-inspired ensuite(2014). A 2nd bedroom also boasts its own renovated ensuite (2018), perfect for guests or teens, while 2 more bedrooms share a stylishly updated bathroom(2014).The finished lower level expands your lifestyle w/a spacious rec room, gas fireplace, wet bar, & dedicated exercise room that could easily serve as a 5th bedroom or home office. A 3-piece bathroom completes the space.Behind the scenes, thoughtful upgrades ensure peace of mind: Garage renovation(2022) w/ epoxy floors, built-in cabinetry & wall treatments; furnace and A/C(2015); attic re-insulation (2010); eavestroughs (2020); front windows(2010) and rear windows(2012); garage door(2015); washer/dryer(2018). With direct access to nature & minutes to top schools, shops, highways, & the lake, this move-in-ready home offers luxury, function, & lasting value. Come experience the lifestyle you've been waiting for at Peak Place. (id:45725)
4 Peppertree Crescent
Brampton (Sandringham-Wellington), Ontario
Welcome to this professionally renovated and freshly painted legal two-unit detached home in a prime Brampton location near Dixie Rd and Sandalwood Pkwy. This spacious property features a bright and open layout with a large living and dining area, a cozy family room with a gas fireplace, and a family-sized kitchen with an oversized eat-in area and walkout to the deck and backyard perfect for entertaining. The second floor boasts updated laminate flooring, a generous primary bedroom with his and hers closets, and a luxurious ensuite with a separate shower and soaker tub. The cleverly modified floor plan combines the 2nd and 3rd bedrooms into an expansive second bedroom. Enjoy the convenience of garage access through the main floor laundry. The finished basement with a separate entrance offers a full kitchen, rec room, two additional bedrooms, and a 3-piece bath, ideal for extended family or rental income. New Roof(2025), A must-see home with excellent potential! (id:45725)
364 Wisteria Way
Oakville (Go Glenorchy), Ontario
RARELY FOUND - 4 BEDROOM, CORNER, DETACHED HOUSE OVERLOOKING PARK AND PUBLIC SCHOOL. PERFECT FOR A BIG FAMILY WITH KIDS. Great layout with Open Concept Kitchen, SS Appliances, Granite Counter Tops, Dining Room and Family Room, Private Office on Main Floor. 4 SPACIOUS BEDROOMS, 3 Full Bathrooms on the second floor, Master Bedroom with w/i closet & 5 pc Ensuite with Jacuzzi, extra room for upstairs could be used as a second office, 2nd Laundry. Great Layout for Family Gatherings and Entertainment. COMPLETELY SEPARATE 2 BEDROOM BASEMENT APARTMENT. Close to Shopping and Highway. (id:45725)
1971 Tiny Beaches Road S
Tiny, Ontario
Welcome to 1971 Tiny Beaches Rd South, a charming, winterized cottage perfect for downsizers or those seeking an affordable getaway outside the city. Just a 2-minute walk from Georgian Bay, this completely renovated 2-bedroom, 1-bath home features modern updates including a newer kitchen, bathroom, windows, flooring, and electrical. The open-concept living area is bright with ample natural light, and the custom kitchen is ideal for cooking and entertaining. Outside, enjoy a fully fenced backyard with a patio stone fire pit, perfect for gatherings or relaxation. With its prime location near Woodland Beach, 10 minutes from Wasaga Beach, and serene outdoor space, this cottage offers a peaceful retreat with all the modern comforts. Extras: New Plumbing[2023]! HWT [2024]! Inside Renos Include New Electrical, Flrs, New Bath,Windows[2021]! Landscaping Backyard&Front Yard [2022/24]! Complete Replacement Of Eaves,Fascia/Soffits [2022]! Roof[2020]! Garden Shed! Portable AC! Virtual 3-D tour available. (id:45725)
17 Willow Crescent
Ramara, Ontario
Stunning Custom Built Waterfront Bungalow With Extremely Bright & Spacious Open Concept With Spectacular 9Ft. Ceilings. Designed For Modern Living, The Home Boasts A Gourmet Modern Kitchen With Granite Countertops & Backsplash Plus Breakfast Bar, Ideal For Everyday Meals & Grand Entertaining For Family & Friends. This 4 Bedroom, 3 Bathroom Home With Attached Double Car Garage Allows You To Enjoy Morning Coffee On The Waterside Deck While Basking In The Tranquility of Nature. This Home Offers The Ultimate In Waterfront Lifestyle. Dock Your Boat At Your Private Mooring With 70 Feet of Private Updated Shore wall Offering Access to Lake Simcoe & The Trent/Severn Waterway. Lagoon City is an Established Waterfront Community With Onsite Marina, Restaurants, Active Clubhouse & Yacht Club, Private Lakefront Park & Sandy Beach. Enjoy Tennis & Pickleball, Miles of Walking & Biking Trails and Nearby Golf Courses. Home Offers Many Recent Updates With Newer Flooring, Bathrooms, Generator, Decks with Sun Awning & Recently Painted Throughout. Primary Waterside Bedroom Offers Huge Walk-in Closet & Beautiful Ensuite. Enjoy Mature Gardens, Landscaping, Soaring Maple Trees & Paved Driveway. Make Your Dream of Living on the Water a Reality This Summer in Canada's Venice, Located in the Heart of Ontario's Lake Country. (id:45725)
119 Thornhill Woods Drive
Vaughan (Patterson), Ontario
This is it! Your search is over! Look at this executive ravine-lot home! Welcome to 119 Thornhill Woods Dr nestled on a 46-foot lot backing onto aserene ravine in a desirable Thornhill Woods neighborhood. Fall in love with this stunning home featuring a spacious open-concept layout,massive kitchen with island, and a bright family room - all overlooking a private ravine backyard. Enjoy a chef-inspired kitchen with a large island,stone countertops and seamlessly flowing into the expansive family room - perfect for entertaining or relaxing with loved ones. Step outside to aspectacular backyard oasis with unobstructed ravine views, offering peace, privacy, and natural beauty all year round. This family home features 3,260 sq ft above grade space, hardwood floors throughout; elegant living room with 18 ft ceilings overlooking to formal dining room; grand foyer with vaulted ceilings & customized double doors; main floor office or 5th bedroom; 4 large bedrooms & 3 full bathrooms on the second floor; customized layout with large mudroom; 2nd floor laundry; oak staircase with custom iron railings; primary retreat with His & Hers walk-in closets, 6-pc spa like ensuite and large windows overlooking ravine; separate entrance. Comes with patterned concrete driveway and patio, covered porch, and professionally landscaped grounds! Enjoy breathtaking views from the beautifully landscaped backyard that opens directly onto theravine offering peaceful privacy and the beauty of nature right at your doorstep. A double-car garage completes this fantastic property. Steps totop schools, parks, North Thornhill Community Centre, shops, highways & all amenities! Enjoy peaceful nature views and stylish living in one perfect package. See 3-d! (id:45725)
362 Avro Road
Vaughan (Maple), Ontario
Bright and warm raised bungalow in Maple's desirable quadrant of Jane & Rutherford. Originally a 3-bedroom home, this 2-Bedroom conversion is perfect for a new couple or family, or someone looking to downsize, with potential income potential in the lower level. Principle rooms are spacious with an open airy layout. The Basement is light and bright with direct access to the backyard. Close to several amenities; retail outlets, Hwy 400, Canada's Wonderland and the New Cortellucci Hospital +++all within walking distance. Lockbox for easy showing. Please allow 24 hours notice to view basement. (id:45725)
12 Bingley Road
Toronto (Rouge), Ontario
Welcome to 12 Bingley Rd A Spacious 4+3 -Bedroom Home in Morningside Heights! Beautifully maintained detached home offering 4 bedrooms upstairs and a 1400 sq ft 3-bedroom finished basement with separate entrance, kitchen, laundry, and rental potential. Ideal for large or multi-generational families. Features include 4.5 bathrooms, hardwood & ceramic flooring, stainless steel appliances, gas fireplace, Nest thermostat, and walkout to fenced backyard. Located within 2 km of both a church and Hindu temple, and close to top schools, U of T (Scarborough), Centennial College, Toronto Zoo, Hwy 401 & transit. Basement currently rented for $3,000/month tenant vacating June 30.Dont miss this rare opportunity! (id:45725)
75 Berrigan Drive
Ottawa, Ontario
HOME OFFICE WITH SEPARATE ENTRANCE AND FULL APARTMENT FROM SIDE ENTRANCE! This beautifully decorated and spacious home has everything you're looking for. Beautifully maintained & updated, as well as hard to find features including an office with a separate outdoor entrance, and a "Granny Flat"! Note: garage entrance/driveway is at the rear of the home on Rayner's Lane. Enter the home from Berrigan Dr. The large porch has two doors, primary door leads into the foyer. Main floor features solid white oak hardwood floors throughout, 9 foot ceilings, a large formal living room & dining room, main floor office has french doors with separate second front entrance for a home business. Rear of the house is where you will find the updated kitchen with white cupboards and granite counters, large island, as well as the family room with gas fireplace. Upstairs features hardwood flooring & bonus loft! Three other ample sized bedrooms. Oversized primary bedroom has a large walk in closet, and large updated master bath with two vanities, large rain shower, & stand alone tub. Back entrance vestibule has powder room and door to home as well as door to basement apartment! The apartment has large family room, dining room, full sized kitchen, full bathroom & bedroom. Apartment also has its own laundry room and designated parking in the driveway, Perfect for teen retreat, aging parent, or income property! Currently tenant occupied, but perfect tenant willing to remain. Otherwise, entire home will be vacant upon closing. Updates include: Roof 2014, Primary bath, 2022, Furnace & A/C 2021. (id:45725)
109 Wodehouse Court
Grey Highlands, Ontario
Welcome to your dream home in the beautiful Beaver Valley. Nestled in the sought-after Amik subdivision, this spacious 5 bed, 3 bath, 2 car garage home offers the perfect balance of privacy, charm, and walkability. Grab a coffee from the Kimberley General Store, enjoy dinner at Hearts Tavern, and take in sunset views from Old Baldy - all within walking distance. Surrounded by mature trees, and steps away from the Bruce Trail, this home is a nature lovers paradise. The open-concept main living space is warm and inviting, with wraparound windows that bring the forest inside, and a wood-burning fireplace for cozy winter nights. Sliding doors open onto the large deck, overlooking the impressive backyard (with fire pit), and seasonal views of the escarpment. Kitchen features vaulted ceilings, stainless steel appliances, and a centre island thats perfect for gatherings with friends and family. The generous primary bedroom is located on the main floor, with direct access to the deck and a 3-piece bath. A large mudroom connects to the oversized garage, offering plenty of space for all your gear. Upstairs, you'll find three additional bedrooms and a second 3-piece bath.The lower level is built for entertaining and boasts a bright walk-out space, large rec room, propane fireplace, 5th bedroom, bathroom, and laundry. The steel roof was installed in 2019 with a 50-year transferable warranty, offering peace of mind for years to come. Families will appreciate the close proximity to two forest schools: WILDE School (K12) and Hundred Acre Wood (Pre-K8), just minutes away. Whether your'e looking to make a full-time move or simply craving more time in nature, this home delivers. Float down the Beaver River, cycle some of the best routes in Ontario, or hit the slopes at Beaver Valley Ski Club just 5 minutes away. With Thornbury, Blue Mountain, and Collingwood close by, this is a true four-season base for outdoor enthusiasts, and anyone ready to put down roots in the Valley. (id:45725)
340 Ontario Street
Collingwood, Ontario
Close to downtown, on the bus route and with proximity to Georgian Bay, this 2 bedroom, 1 bathroom solid brick bungalow offers a fabulous location! Well-built and well-maintained, good things come in small packages. Flooded with light, this home features hardwood and ceramic floors, crown molding, solid wood doors, freestanding gas stove in living room, eat-in kitchen with lovely pine cupboards, whirlpool tub and granite vanity counter in bathroom, spacious laundry room, inside entry to attached, insulated garage on a large, private lot. The backyard is fully fenced and landscaped with perennials, complete with a 2-tiered deck and a newly installed pergola. Improvements include a new Bosch dishwasher, new range hood in 2025, new light fixture above bathroom vanity in 2025, new forced-air gas furnace in 2023. With Residential Second Density zoning, Home Occupation is allowed, and future plans could include a Duplex or a Semi-Detached Dwelling. (id:45725)
3628 Line 12
Bradford West Gwillimbury, Ontario
Escape the City and find peace with this charming family home on 25 acres! Functional main level includes a foyer, large living room, renovated eat-in kitchen and pantry, dining room, family room with wood fireplace, and a mudroom off of the garage access with laundry & powder room. Second level has 4 good-sized bedrooms & a 4-piece washroom. The primary bedroom includes a 4-piece ensuite. Spacious lower level with separate entrance, kitchen, 3-piece bathroom, living room with wood stove, and huge bedroom. Additional storage and cold cellar. Recent updates include some flooring and kitchen (2023), painting (2024), 200 amp panel (2021), new oil tank (2024). Enjoy mornings on your back deck overlooking a fantastic view and catch the sunsets on your front porch in the evening. Other great features include: horse paddocks, a fenced chicken coop, circular driveway and additional exterior storage. This property presents a perfect blend of cleared land, forest, and a creek. Offering the best of both worlds, this property is conveniently located near the 400 and many amenities including prominent hiking trails like the Welsh Tract - Forest of the Secret Pond. (id:45725)
137 Hawkeswood Drive
Ottawa, Ontario
Charming 3-bed, 4-Bath townhouse with a Finished Basement on a Rare Deep Lot! Dreaming of living in a prime Riverside South location? Welcome to 137 Hawkeswood Drive. Discover this spacious and beautifully maintained 3-bedroom, 4-bathroom home, ideally situated on an extra-deep lot offering endless possibilities for outdoor living, entertaining, or future expansion. The main level features a bright open-concept layout with a modern kitchen boasting quartz countertops, stainless steel appliances and ample storage. Upstairs, you'll find spacious bedrooms including a primary suite with ensuite bath. The fully finished basement offers additional living space, perfect for a rec room, guest suite or home office. With a functional layout, generous bedrooms, and multiple bathrooms for convenience, this property combines comfort, style and potential. A rare opportunity in a desirable neighborhood - perfect for families or savvy investors alike! Located in a sought-after school district and close to parks, transit and many amenities-this move-in ready gem checks all the boxes. 20-mins drive to Downtown Ottawa. PS: Tenants may be present during showings., Flooring: Carpet Wall To Wall, Tile, Hardwood (id:45725)
144 Udvari Crescent
Kitchener, Ontario
OVER 3000sf FINISHED LIVING SPACE WITH IN-GROUND POOL. Welcome to 144 Udvari Cres, nestled in the desirable Beechwood Forest area of Kitchener-Waterloo. This stunning home features a newly built basement and tons of upgrades, including new lighting, flooring and an additional bedroom completed in 2024. The open-concept main floor boasts 9ft ceilings, a gourmet kitchen with bleached maple cabinets, and a spacious island, perfect for entertaining. Upstairs you can find the 4generous sized bedrooms, including a primary suite with a 4-piece ensuite featuring a jacuzzi tub. The fully fenced backyard offers a private retreat with a low maintenance in-ground pool. Don't miss this incredible family home! Book your private viewing today. (id:45725)
333 Kribs Street
Cambridge, Ontario
Tucked among the trees. Wrapped in luxury. Rooted in Hespeler. Welcome to 333 Kribs Street — a beautifully updated craftsman-style home offering over 3,000 sq. ft. of finished living space, located on one of Hespeler’s most sought-after streets. Surrounded by towering mature trees and a peaceful, Muskoka-like setting, this home blends nature and upscale living, just minutes from schools, trails, shops, and highway access. It’s where holidays are celebrated, teenagers gather by the fire, and mornings begin with coffee on the deck. Completely renovated from top to bottom, the home features a bright, open layout filled with natural light. The main floor offers hardwood floors, a cozy gas fireplace, and a stunning chef’s kitchen with Italian granite countertops. Enjoy an induction cooktop, double ovens, coffee bar, walk-in pantry, main floor laundry, and a reverse osmosis system. Step out to over 500 sq. ft. of finished outdoor living space, including a two-tiered deck and flagstone firepit — perfect for entertaining or relaxing under the trees. The primary suite is a peaceful retreat with a walk-in closet and spa-like ensuite featuring heated floors, a soaker tub, walk-in glass shower, and double vanities. Upstairs are two spacious bedrooms and a renovated full bath. The fully finished lower level adds a recreation room, fourth bedroom, 4-piece bath, and cold cellar for wine or seasonal storage. A rare bonus is the detached 12' x 25' garage, ideal as a workshop or hobby space, with potential for a carriage house or accessory unit. Driveway fits up to five vehicles. Upgrades include: driveway repaving and garage door (May 2025) main floor renovation (2019), bathrooms (2018), roof (2016), furnace/hot water tank (2017), A/C (2019), most windows (2015), exterior board and batten (2012 by Slottegraf Construction). A true family home, surrounded by nature, steeped in comfort, and rooted in one of Cambridge’s most desirable communities. All that’s left to do is move in. (id:45725)
Unit 1 - 1281 Brackenrig Road
Muskoka Lakes (Watt), Ontario
Arrive at your private, tree-lined driveway and enter refined lakeside living on iconic Lake Rosseau. This fully winterized, four-season retreat is tucked into quiet Brackenrig Bay, just minutes from Port Carling. It is set on a gently sloping 2-acre lot with ample parking and year-round access via a municipally maintained road. It boasts 240 feet of pristine frontage, a sandy beach at the water's edge, and a rare grandfathered footprint steps from the shoreline complete with a double-slip boathouse below and breathtaking western views. The cottage showcases modern, contemporary finishes, blending style and comfort for year-round enjoyment. The bright kitchen offers generous prep space and direct access to a covered BBQ porch. A few steps down, the kitchen flows into a sunken dining and living area wrapped in sliding glass doors that frame the lake and fill the space with natural light. A striking stone feature wall adds texture and Muskoka charm. Step out onto the expansive sun deck, just metres from the lake. Spend afternoons in the sun, take in stunning sunsets, or head down to your private shoreline and dock for swimming, paddling, or simply relaxing by the water. Four bedrooms offer space and privacy. The lakeside primary suite features a stone accent wall, walk-in closet with built-ins, spa-style ensuite, and walkout to the deck. A second lakeside bedroom has its own 3-piece ensuite and outdoor access. Two additional bedrooms overlook the peaceful property and include sliding doors for indoor-outdoor flow. Boaters can enjoy direct access to the Big Three Lakes from this sheltered bay. Spend your days exploring the open water, sunbathing, or relaxing on the expansive sundeck as the sun sets over the lake. With thoughtful design and an unbeatable location, this is a rare opportunity to own a true piece of Muskoka. (id:45725)
Upper Unit - 43 Spitfire Drive
Hamilton (Mount Hope), Ontario
Short Term Rental for 4 to 8 months.3 Bedroom 2 Bathroom Upper Floor House approximately 1,500 sq.ft. available for lease immediately in Mount Hope. Separate Living and Dinning Room, Kitchen with breakfast area. Easy access to Hamilton Airport, Hwy 6 and 403. Family friendly neighborhood close to elementary school. Suitable for clients waiting for new builds or transition between home sale and purchase. (id:45725)
55 Hollyberry Trail
Toronto (Hillcrest Village), Ontario
Discover This Move-In Ready 3+1 Bedroom, 2-Washrooms Home Nestled In A Family-Friendly Neighborhood Offering Style And Comfort*Bright Open-Concept Living/Dining Area Showcases Stunning Parquet Flooring And A Contemporary Accent Wall*The Primary Bedroom Is Freshly Painted With Bold Geometric Accents And Offers Ample Natural Light*Enjoy The Updated Kitchen Featuring Stainless Steel Appliances, A Bay Window Bench, And Plenty Of Storage*Recent Updates Include Roof And Driveway (2021), Fridge (2022), And Owned Water Tank (2019)*Step Outside To A Fully Fenced Backyard With Mature Trees And A Walk-Out DeckPerfect For Relaxing Or EntertainingClose To Schools, Parks, Shopping, And Easy Access To Highways 404, 401 & 407*Ideal For Families And Commuters Alike! (id:45725)
59 - 144 Port Robinson Road
Pelham (Fonthill), Ontario
Welcome home to 144 Port Robinson Road located in the prestigious city of Fonthill! This incredible bungalow townhome built by Grey Forest Homes features 2 bedrooms, 2 full bathrooms and is just steps away from the great amenities that Fonthill has to offer. This home features a 1.5 car garage with 2 driveway spaces and plenty of visitor parking. As you approach the home you will fall in love with its amazing curb appeal. Beautiful landscaping and high quality hardscapes compliment the low maintenance lifestyle this home provides. The grounds are maintained for you year round. From the landscaping, lawn cutting, irrigation systems and snow removal there is nothing left to do but move in and enjoy! There is a separate back entrance with private rear patio and also garage access which leads you into the laundry/mudroom area. As you enter the main floor of this home you are greeted with tons of natural light and soaring ceilings. Your jaw will drop as you take your first glance at this open concept main floor. With tons of high end finishes and updates throughout from the light fixtures, cabinetry, countertops, backsplash, appliances, flooring, gas fireplace, bar/coffee area, vaulted ceilings and trim work. This home is sure to impress! The foyer and primary bedroom features stunning tray ceilings and both bathrooms are complete with quartz countertops and beautiful tile work. The primary bedroom has a large walk-in closet and stunning glass tile shower with double sinks. The basement of this home is unfinished and is just waiting for your special touches. You will find a rough-in for a three piece bathroom and plenty of space to let your imagination run wild! This home is perfect for so many different types of lifestyles. Whether you are a busy young family that is always on the go, looking to downsize, or a young professional; this home could be just what you are looking for. Don't hesitate to book your own private tour to experience some of life's simple luxuries! (id:45725)
4 Champlain Boulevard
Kawartha Lakes (Lindsay), Ontario
Charming 5 bedroom, 4 bathroom Bungalow in Lindsay's desirable Springdale Gardens community, featuring an in-law suite with newly constructed separate entry. Tons of space for the entire family or a potential income generator for the savvy investor. This bright and spacious home boasts a main floor with hardwood flooring in the open concept kitchen/dining/living area + pot lights throughout. Main floor also features a spacious master + 2 other good sized bedrooms + fully renovated modern bathroom. Fully finished and recently renovated bright basement with separate entry adds tons of living space, complete with newly refinished stunning bathroom with ceramic tiles and glass shower doors, a full kitchen, two more bedrooms and a spacious family /rec room + utility & storage room. Ideal for larger or multigenerational families, this home also features a shared laundry space that is conveniently accessible from both floors. On top of all these interior features, outside you can enjoy the private backyard with a covered and screened in gazebo. Minutes to Fleming College, Ross Memorial Hospital, Historic downtown Lindsay and a short walk to nature trails and ATV trails. This beautiful home is sure to impress. (id:45725)
H - 201 North Park Street
Belleville (Belleville Ward), Ontario
Welcome to your maintenance free lifestyle, where all the conveniences you need are just a few steps away! This beautiful and professionally renovated 3 bedroom, 2 bathroom home in the heart of Belleville, is not only affordable, but spacious enough for the whole family. With gorgeous, new, easy to maintain flooring all throughout the main level, and brand new soft and comfortable carpeting up the stairs and into the bedrooms, the neutral finishes in this home will easily allow you to add your personal touches. There are 3 good sized bedrooms and bathroom upstairs, living room, separate dining room and kitchen with a generous sized entry on the main floor, and laundry, another bathroom and large open space in the lower level for you to decide it's purpose. Yoga room, extra bedroom, gaming room...the choice is yours! With fresh paint throughout the entire home, new baseboard heaters, remote controlled ceiling fans, new counter top and kitchen cabinets, upgraded electrical, lighting and some new windows, there is nothing to do to this home but move in! (id:45725)
