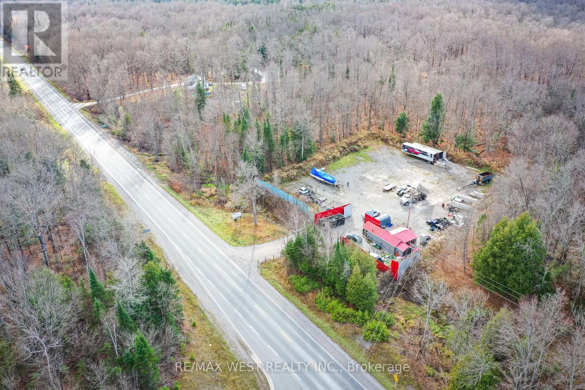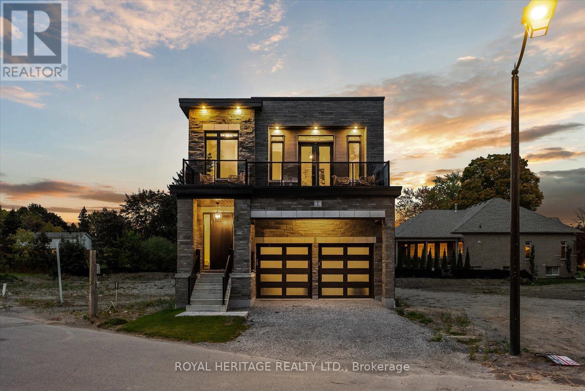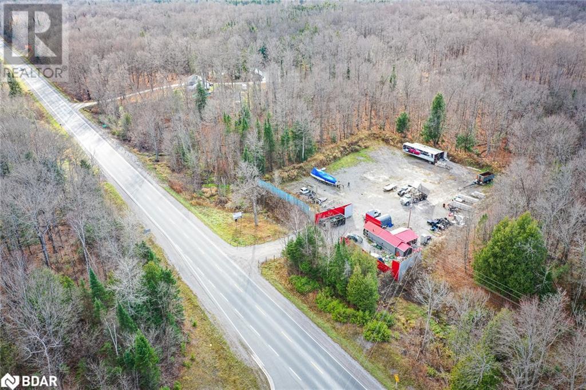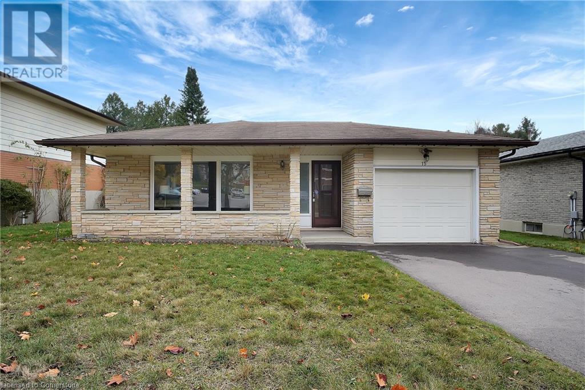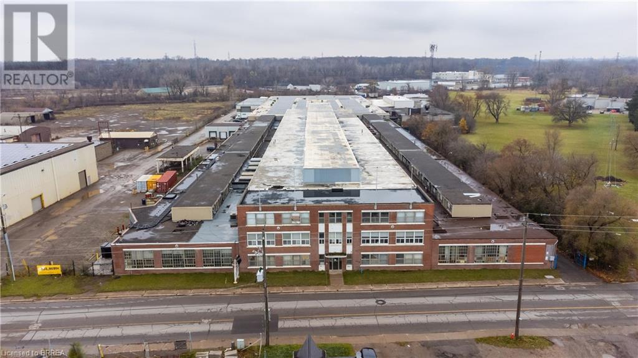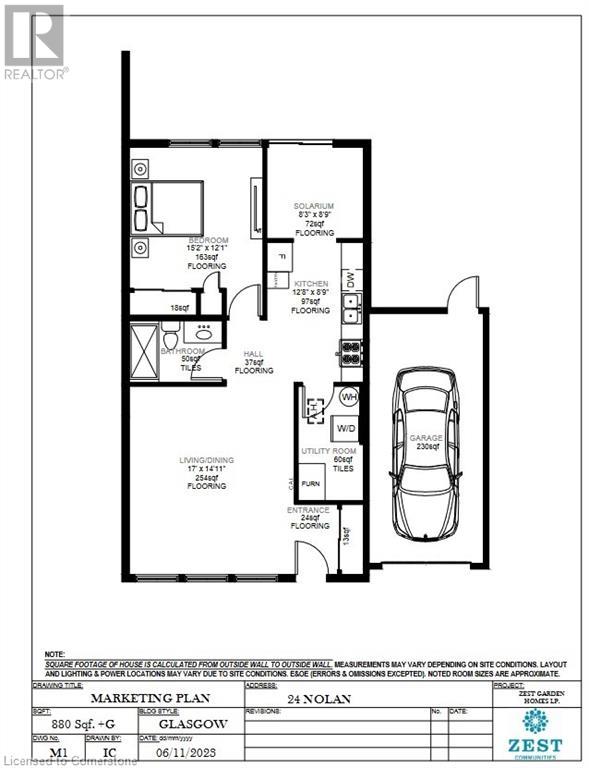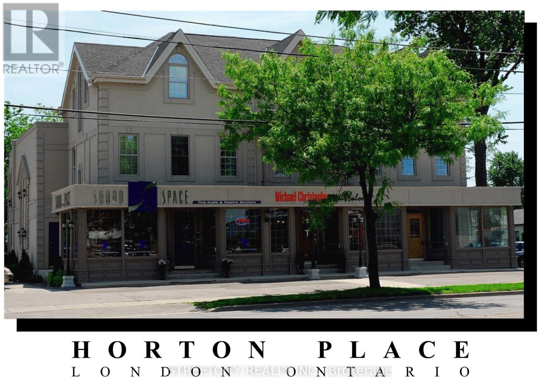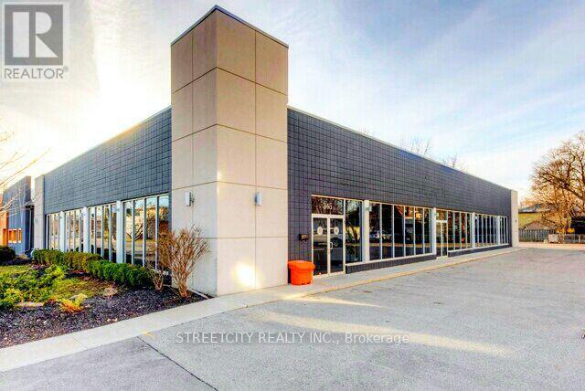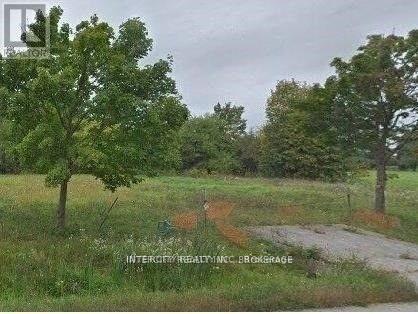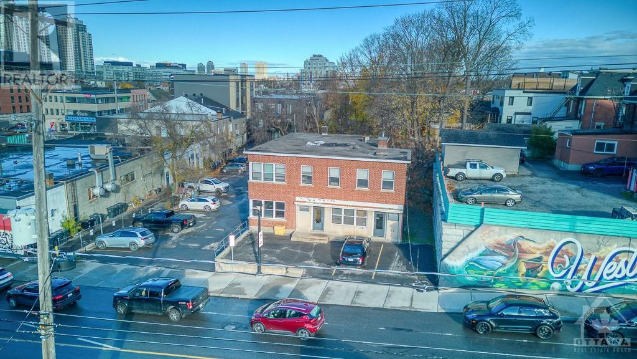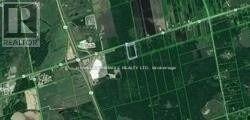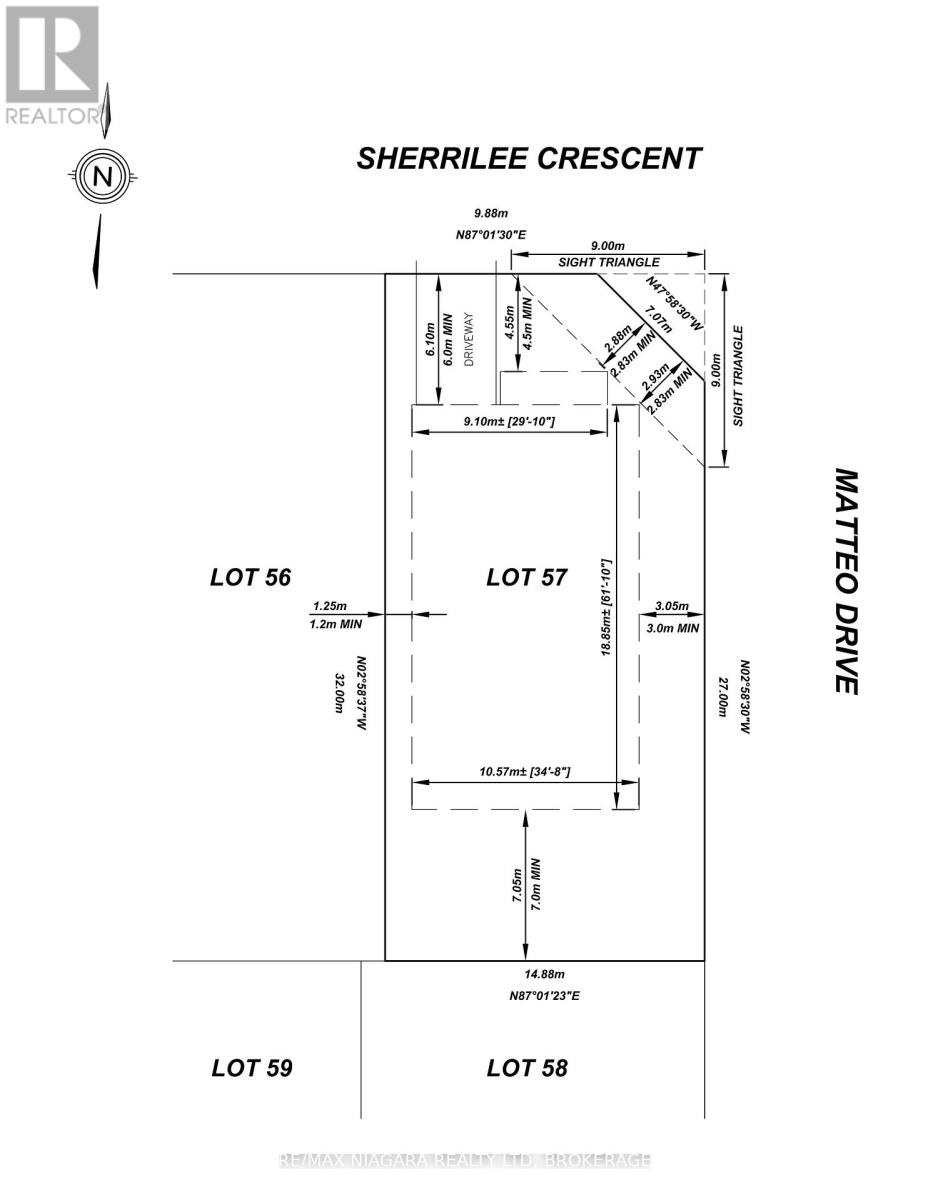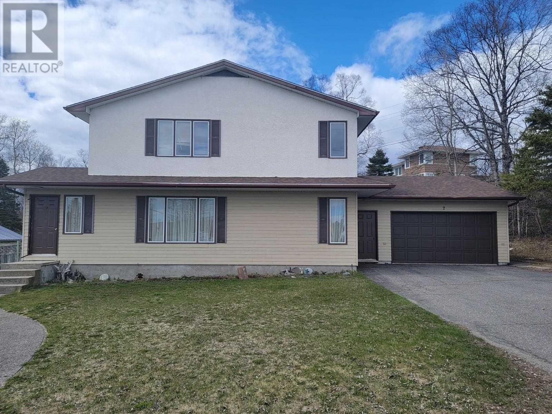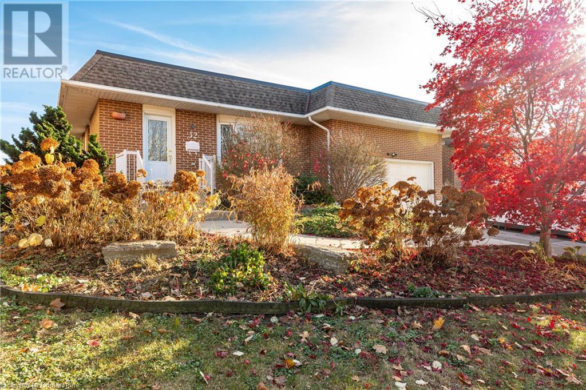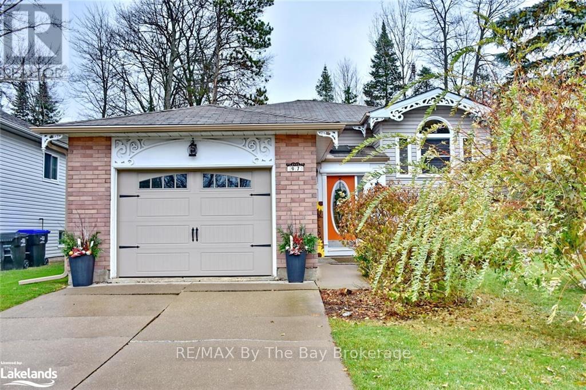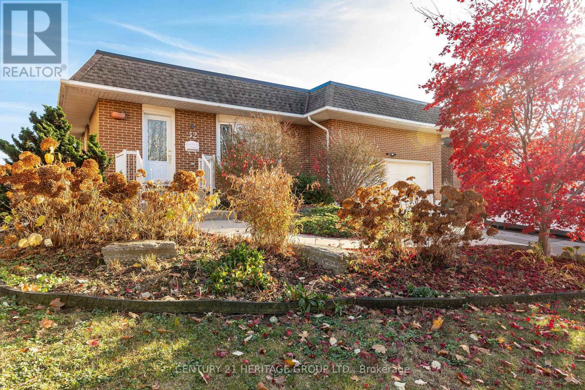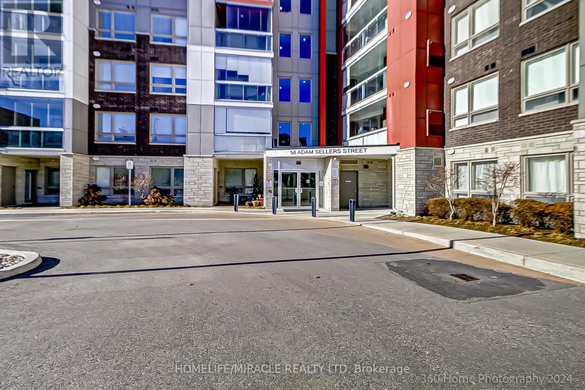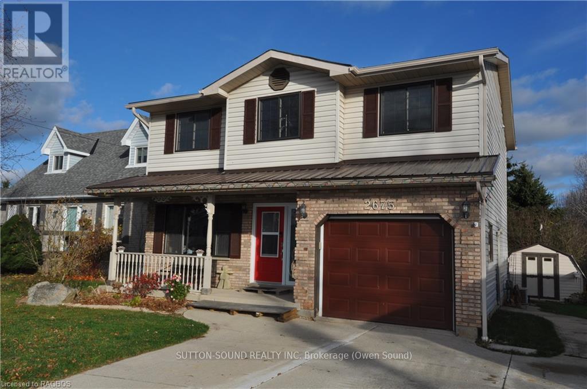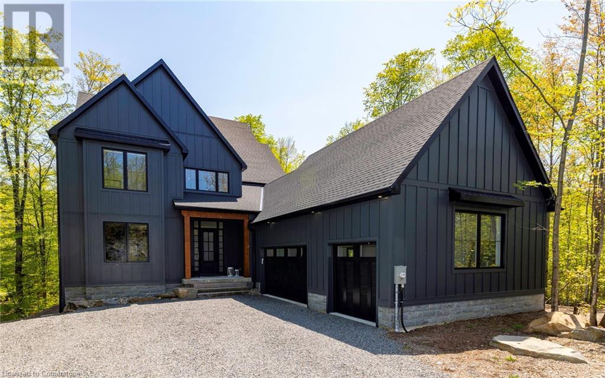11072 Opeongo Road
Barry's Bay, Ontario
This 1-acre off-grid lot offers the perfect blend of privacy and natural beauty. Nestled in a peaceful, treed setting, the property provides an ideal canvas for your getaway retreat. Enjoy the tranquility of this secluded lot, with mature trees offering plenty of shade and privacy. Located just across the road from a serene small lake, you’ll have easy access to outdoor recreation. Whether you’re seeking a quiet sanctuary or an outdoor enthusiast’s paradise, this property offers the ideal location to escape the hustle and bustle. Located 10 min from Barry's Bay (id:45725)
76 Winterfold Drive
Brampton (Madoc), Ontario
*** LEGAL 3 BEDROOM BASEMENT APARTMENT *** Welcome to 76 Winterfold Drive, an incredible 5-level backsplit semi-detached home offering unmatched comfort, versatility, and income potential. This spacious property features 6 bedrooms, 3 bathrooms, 2 kitchens, and a shared laundry room, making it ideal for multi-generational families or savvy investors. With a 3-bedroom legal basement apartment that includes a private entrance, this home provides the perfect opportunity to live in one unit while renting out the other for additional income. The main level boasts a bright and spacious eat-in kitchen and a modern, open-concept living room, while the backyard offers a tranquil retreat that backs onto a beautiful park perfect for entertaining or relaxing. Additional features include a built-in garage and driveway parking for up to three vehicles. Conveniently located near top-rated schools, highways, bus stops, shopping centers, and other essential amenities, this property offers the best of both comfort and accessibility. Dont miss this rare opportunity to own a dream investment property or a versatile family home. Book your showing today and make this incredible property yours! **** EXTRAS **** 2 Fridge, 2 Stove, Washer, Dryer (id:45725)
6343 Highway 35
Kawartha Lakes (Coboconk), Ontario
Prime one-acre industrial lot with numerous commercial uses available. Located on a high-traffic street offering excellent visibility for your business. This property includes an office on site with essential services, making it an ideal location for various industrial and commercial ventures. Don't miss this exceptional opportunity to establish your business in a thriving area with great potential! **** EXTRAS **** Due diligence required regarding desired use. (id:45725)
Lot 2 Inverlynn Way
Whitby (Lynde Creek), Ontario
$ A TERRIFIC OPPORTUNITY $ This 2 Storey home offers all that you need within a 2,100sqft home! Built by award winning DeNoble Homes...This open concept main floor offers ceramic tiles, hardwood flooring, beautiful hardwood staircase with metal decorative pickets. The Kitchen has floor to ceiling Wolstencroft cabinetry. 2nd floor bedrooms have high quality carpets (your choice) & features 2nd floor laundry room! Note: 10ft high ceilings on all floors. This model will be built within a gated community of only 15 homes in the company of additional exquisitely custom built & designed homes. Note: This home is to be built. You are welcome to view our move in ready model homes (Lots 4, 8 & 13) & DeNoble Homes Design Centre. (id:45725)
6343 Hwy 35
Coboconk, Ontario
Prime one-acre industrial lot with numerous commercial uses available. Located on a high-traffic street offering excellent visibility for your business. This property includes an office on site with essential services, making it an ideal location for various industrial and commercial ventures. Don't miss this exceptional opportunity to establish your business in a thriving area with great potential! Due diligence required regarding desired use. (id:45725)
142 Foamflower Place Unit# D059
Waterloo, Ontario
Current Promotion: Get 1 Year of Free Condo Fees Plus an Additional Year of Free Condo Fees or $5,000 Off the List Price! Welcome to Unit D59-142 Foamflower Place Discover this stunning 1,156 sq. ft. two-storey stacked condo townhome featuring 2 bedrooms and 2.5 bathrooms, ideal for modern living. The second floor boasts an open-concept kitchen and great room that seamlessly connect to a charming balcony, creating an excellent space for entertaining guests. This level also includes a convenient powder room for added comfort. On the third floor, you will find the principal bedroom, which is enhanced by a spacious walk-in closet and an ensuite bathroom for your privacy and convenience. Additionally, this floor features a second bedroom, a main bathroom, and a laundry room. This home offers 9’ ceilings on both floors, pot lights in the great room, and laminate flooring throughout the main floor. The kitchen is equipped with beautiful quartz countertops, complemented by a stylish backsplash and white cabinetry, along with a breakfast counter and stainless steal appliance package. This unit comes with a designated surface parking space. Available for quick closing. (id:45725)
Pt Lt 16 Hutchinson Road
Dunneville, Ontario
Rare 3.5 Acre private setting for residential building lot located just minutes to the town of Dunnville. Enjoying approximately 170ft of frontage on paved secondary road. Lot offers a mixture of softwoods, shrubbery and open land providing prime building site location for your county estate. Gravel in place for a long driveway to the middle of the property. Buyer and/or Buyer’s Lawyer to complete their own investigations with respect to verifying the zoning, attaining of all required building/health permits, conservation Authority investigations and all costs associated with development charges/lot levie/hst costs. Natural gas is located at Ditz Rd. Buyer to complete own due diligence regarding the possibility/feasibility of connecting to the natural gas utility provider. Buyer acknowledges property taxes on MLS listing may change in the future. 30 minute commute to QEW/Hamilton/Niagara. (id:45725)
100 Pinehill Road Unit#301
Kemptville, Ontario
Kemptville Lifestyles is excited to propose a thoughtfully designed mixed-use development that will result in a community that will cater to people at all stages of life (future retirement residences to be built). With many different floor plans to choose from, these brand new apartments will feature quartz countertops, luxury laminate flooring throughout, carpeted bedrooms, full sized appliances, and 9ft ceilings making the units feeling open and airy. The development is within walking distance of several service and retail commercial uses and community facilities in the area. These future apartments are perfect for anyone ready to make a move! If you have a house to sell, now is the ideal time to take advantage of the market and secure your dream apartment for the future. Come visit our sister location in Perth at 31 Eric Devlin Lane for our Open Houses every Wednesday, Saturday & Sunday from 1-4pm to view what the apartments will look like. (id:45725)
100 Pinehill Road Unit#309
Kemptville, Ontario
Kemptville Lifestyles is excited to propose a thoughtfully designed mixed-use development that will result in a community that will cater to people at all stages of life (future retirement residences to be built). With many different floor plans to choose from, these brand new apartments will feature quartz countertops, luxury laminate flooring throughout, carpeted bedrooms, full sized appliances, and 9ft ceilings making the units feeling open and airy. The development is within walking distance of several service and retail commercial uses and community facilities in the area. These future apartments are perfect for anyone ready to make a move! If you have a house to sell, now is the ideal time to take advantage of the market and secure your dream apartment for the future. Come visit our sister location in Perth at 31 Eric Devlin Lane for our Open Houses every Wednesday, Saturday & Sunday from 1-4pm to view what the apartments will look like. (id:45725)
12270 County Road 38 Road
Winchester, Ontario
LOCATION - LOCATION - LOCATION - 3 acres on the edge of Winchester, Backing onto Hwy 43 & 31 Convenient to Ottawa, the 401 (vacant land available separately - to be negotiated) Brand New Build - Suitable for Warehouse or Light Manufacturing - Bay is approx 2400 SF - Reception Area approx 100 SF - 2nd Level Office approx 250 SF Total SF 2750 Ceiling Height - 20 Ft to 25" near the front Overhead Garage Door - 13' X 13' Reception Area Entrance in the Front - Main Floor Washroom + a Mezzanine Style Office -approx 250 SF Fully Insulated - Triple Glazed Windows - Will be easy to heat! - Overhead Propane Heat - in the Bay - Heat Pumps in the Reception & Office Areas All lighting is energy efficient LED Lease triple net - Tenant responsible directly for electricity & propane - additional common area cost will be $5 per sf - paid monthly - reconciled annually Water supply is a Well - Thus not suitable for manufacturing requiring large amounts of water - Septic System - All Brand New! (id:45725)
820 Summit Private
Rockland, Ontario
LANDSCAPE DEPOT AVAILABLE FOR LAND LEASE – PRIME LOCATION Looking to expand or start a landscaping business? This amazing site offers an ideal space and features to take operations to the next level! Be part of the new business park in fast-growing Rockland Ontario called Parc Hudon Park, home to GET SPACE LTD and a new Flixbus terminal and HQ. Key Features: ? Spacious Yard: Perfect for storing materials like soil, mulch, gravel, and equipment. ? Prime Location: Easy access to major roads and highways for seamless logistics. ? Office/Storage Facility: Next to a storage facility with office space for lease too. ? Utilities Ready: power available to support your needs. ? Ample Parking: Plenty of space for trucks, trailers, and customer visits. Ideal For: Landscaping businesses Garden supply retailers Construction material storage Flexible lease options available. Contact us to secure your spot in this high-demand area. (id:45725)
15 Cherry Hill Drive
Kitchener, Ontario
This updated home is a true gem. The thoughtfully designed interior features an abundance of natural light, creating a bright and welcoming atmosphere throughout. As you enter, you'll be greeted by gleaming hardwood stairs that lead to spacious bedrooms with matching hardwood floors, adding warmth to the home. The family room and basement have updated laminate flooring that enhances the space with durability while maintaining an inviting aesthetic, perfect for both relaxing and entertaining. The kitchen, a true heart of the home, features luxury vinyl flooring that ties in beautifully with the surrounding spaces, creating a nice flow between the living areas. The open-concept design ensures that the kitchen is both stylish and practical, ideal for preparing meals while staying connected with family and guests. In the basement, you'll also find a wood-burning fireplace that adds an element of coziness and comfort, perfect for cooler evenings spent indoors. Whether you're curling up with a good book or entertaining friends, this space is sure to be a favourite retreat. The recently renovated basement bathroom features a contemporary style, with high-quality fixtures and finishes. The property is situated on a generous lot, offering ample room for relaxation and recreation. The expansive backyard is fully fenced for privacy, making it an ideal space for gardening, outdoor activities, or hosting gatherings with family and friends. With plenty of space to stretch out, this backyard is a blank canvas awaiting your personal touch. The exterior of the home is equally well-maintained, with a roof that was updated just four years ago, ensuring long-lasting protection for the home. New eaves and downspouts have been installed, further enhancing the home's curb appeal and safeguarding against the elements. Reach out today to book your showing. (id:45725)
142 Mohawk Street
Brantford, Ontario
Looking for a versatile and well-equipped industrial property to lease? Two expansive buildings totaling 50,518 sq. ft offers everything your business needs to thrive. With ample space for operations, this property is perfect for manufacturers, distributors, or other businesses requiring large-scale facilities. This building offers a generous floor plan designed to accommodate a variety of industrial operations. Situated on a vast 11.45-acre lot, the property includes a dedicated yard area, providing plenty of room for storage, parking, or outdoor workspaces. The building is equipped with all-new LED lighting throughout and high-yield sprinklers throughout the facility. One of the standout features of this property is the 6 total loading docks, including 3 truck-level loading docks, providing easy access for shipping and receiving. Three of the loading doors are positioned at the back of the main building, while one additional door services the cold storage area, ensuring smooth logistical flow. The building is equipped with power capabilities of a 800-amp service and 600-volt electrical system, making it suitable for operations that require substantial energy demands. The property also includes convenient office spaces and bathroom facilities located at the back of the factory, offering a comfortable space for employees and management. (id:45725)
148 Mohawk Street
Brantford, Ontario
Looking for a versatile and well-equipped industrial property to lease? Two expansive buildings totaling 145,492 sq. ft offers everything your business needs to thrive. With ample space for operations, this property is perfect for manufacturers, distributors, or other businesses requiring large-scale facilities. This building offers a generous floor plan designed to accommodate a variety of industrial operations. Situated on a vast 11.45-acre lot, the property includes a dedicated yard area, providing plenty of room for storage, parking, or outdoor workspaces. The building is equipped with all-new LED lighting throughout and high-yield sprinklers throughout the facility. One of the standout features of this property is the 6 total loading docks, including 3 drive-in loading docks and 1 - 12x12 Drive-in door, providing easy access for shipping and receiving. Three of the loading doors are positioned at the back of the main building, while one additional door services the cold storage area, ensuring smooth logistical flow. The building is equipped with power capabilities of a 3,000-amp service and 600-volt electrical system, making it suitable for operations that require substantial energy demands. The property also includes convenient office spaces and bathroom facilities located at the back of the factory, offering a comfortable space for employees and management. (id:45725)
1040 Kettle Court
Fort Erie, Ontario
Welcome to effortless main-floor living in this gorgeous bungalow near Lake Erie! Built by Grey Forest Homes, this spacious 1,608 sq ft, 2-bedroom home offers the ultimate in convenience with every room thoughtfully arranged on one floor—no stairs required. Enter an inviting foyer with tray ceiling to an open-concept design, perfect for relaxation and entertaining alike. The gourmet kitchen features custom cabinetry, premium appliances, a gas stove, and a stylish 5.5-foot island with seating. Natural light fills the comfortable living room, complete with a cozy gas fireplace and southern exposure, while the luxurious primary suite offers a 5-piece ensuite with a stand-alone soaker tub, glass shower, and double vanity—your private oasis. Off the dining room, sliding doors open to a covered 9x15 composite deck, where you can enjoy peaceful mornings overlooking a large, private treed backyard that backs onto the Friendship Trail. With main-floor laundry, a spacious double garage, and an unfinished basement with 4 large windows for future customization, this home combines style and function in a single, easy-living package. Located just minutes from Hwy 3, the Peace Bridge, and Buffalo Airport, close to beach access and other amenities. (id:45725)
24 Nolan Trail
Hamilton, Ontario
Welcome to your new home in the highly sought-after St. Elizabeth Village, a gated 55+ retirement community. This spacious 1-Bedroom, 1- Bathroom home offers the perfect blend of comfort and convenience, all on one level with no stairs, making it easy to navigate and ideal for your lifestyle. The heart of the home is the open-concept Kitchen, which seamlessly flows into the Living and Dining areas. The Kitchen also features a cozy eat-in space, providing additional room for casual dining. This home also comes with the added benefit of a Garage, offering secure parking and extra storage. What sets this property apart is the opportunity to fully renovate and customize your home included in the purchase price. Youll enjoy a sense of community, security, and access to a range of amenities and social activities. CONDO Fees Incl: Property taxes, water, and all exterior maintenance. (id:45725)
12 Front Street
Nipigon, Ontario
Adorable 1-Bedroom Bungalow in the Heart of Nipigon! This charming renovated bungalow is perfectly situated on Nipigon's Main Business Artery, offering a cozy retreat with recent updates completed in the past three years. The home features a bright living room, an eat-in kitchen, a 3-piece bath, and a comfortable bedroom—perfect for a starter, retirement home, or a smart investment opportunity. The backyard offers a picturesque view of Nipigon's serene lagoon. Affordable, adorable, and move-in ready—don’t wait! Call now to make this sweet little home yours! Visit www.century21superior.com for more info and pics. (id:45725)
339 Horton Street E
London, Ontario
Amazing opportunity in revitalized downtown SoHo London. Strong net cash flow secured by 100% occupancy. Gross income $300,000+ (with built-in future escalations), cap rate >4%. Mixed-use commercial plaza with eight(8) separate units, ample on-site parking, corner location. 15,000+ square feet. Classic Victorian building is completely modernized. Includes stunning designer loft apartment. On main high-profile arterial road. Walking distance to downtown, train & bus stations on public transportation route. Many potential uses under current zoning. Book a viewing appointment today! Vendor VTB mortgage. (id:45725)
345 Horton Street E
London, Ontario
Amazing opportunity in revitalized downtown SoHo London. Strong net cash flow secured by 100% occupancy & National Tenant. Gross income approx $250,000(increasing with built-in escalations), cap rate >4%. Modern attractive 8,352sq ft commercial building with ample on-site parking, subdividable up to 6 units. Included loading dock & lift for full-size transport truck deliveries.Great visibility onthe main arterial road. Walking distance to downtown, train and bus stations, and on public transportation routes. Many potentialuses underr current zoning. Book a viewing appointment today! Vendor VTB mortgage. **** EXTRAS **** Please allow 24 hours minimum notice for showings. Owners would consideroffering a VTB first mortgage. Listing agent is related to one of the owners. (id:45725)
23 Bellini Avenue
Brampton (Toronto Gore Rural Estate), Ontario
Rare 2.14 Acre Estate Lot In Gore. Design And Build Your Dream Home Amongst Some Of The Finest Estates In Brampton. Close To 427, 407, 50. Gas, Hydro, Sewers And Water At Property Line (Buyer To Verify). Huge Development Envelope Of Over 25,000 Sq Ft See Attached Zoning & Planning Report. This Hard To Find Vacant Lot Has An Incredible 219 Feet Of Frontage. **** EXTRAS **** See Zoning Bylaw, Building Envelope And Planning Report Attached (id:45725)
23 Bellini Avenue
Brampton (Toronto Gore Rural Estate), Ontario
Rare 2.14 Acre Estate Lot In Gore. Design And Build Your Dream Home Amongst Some Of The Finest Estates In Brampton. Close To 427, 407, 50. Gas, Hydro, Sewers And Water At Property Line (Buyer To Verify). Huge Development Envelope Of Over 25,000 Sq Ft See Attached Zoning & Planning Report. This Hard To Find Vacant Lot Has An Incredible 219 Feet Of Frontage. **** EXTRAS **** See Zoning Bylaw, Building Envelope And Planning Report Attached (id:45725)
111 Beachview Private
Ottawa, Ontario
Spend everyday at the beach! This freshly updated 3 bedroom 3 bath townhome sits right across the street from Mooney's Bay, just a 5 minute walk to the Beach! A spectacular Rock Garden welcomes you to this home with updates & upgrades throughout - a newly renovated kitchen with resurfaced Butcher's Block Countertops, new Backsplash, resurfaced Cabinetry, new Tile Flooring & updated Appliances. Potlights added throughout the spacious, open main floor with hardwood floors and a patio door that takes you to a beautiful backyard space! Finished lower level with added 3 piece bathroom, full sized laundry, & a finished rec room that could easily convert to a 4th bedroom. Single Car Garage is heated & cooled, easily converted to gym/play area. Hardwood flooring upstairs - updated Main Bath & 3 large bedrooms. Features upgraded electrical panel, updated plugs and switches, rebuilt retaining wall and drainage, new central A/C. Fabulous location, excellent community, plus an Outdoor Pool! (id:45725)
413 Churchill Avenue N
Ottawa, Ontario
Welcome to the historic building, 413 Churchill Avenue in the heart of Westboro. Situated in one of Ottawa’s premium locations between Byron and Richmond Road. This 3200 square foot main floor office space is perfect for an inspiring office or prime retail space for your company to call home. Great exposure across from Equator Coffee and right behind Zak's diner. Don’t miss out on this awesome opportunity to have your company in this iconic location. (id:45725)
5b - 278 Main Street N
Uxbridge, Ontario
Get It Before Its Gone! Prestige Office Space Of 300 Sqft. Excellent Location W/Great Street Exposure.2 Exclusive Parking Spots W/Additional Parking Recently Added. Many Permitted Uses. Reception, Washroom, Storage And Much More (id:45725)
89 - 0 County Rd
Innisfil, Ontario
Rare Opportunity To Acquire 8 Acre Parcel Of Land. The Site Presents An Excellent Opportunity For Future Development And Great Investment Property. Minutes From Cookstown/Tanger Outlet Mall, Gilford Beach & Hwy 400. Approximately an hour from Toronto and a quick 20- minute drive from vibrant Barrie, enjoy easy access to the popular Tanger Outlets for shopping, while Cookstown offers schools, dining and entertainment - all within the serene countryside ambiance. (id:45725)
7338 Sherrilee Crescent
Niagara Falls (222 - Brown), Ontario
BUILD YOUR DREAM HOME WITHOUT BEING TIED TO A BUILDER. CHOOSE YOUR OWN! SIZEABLE LOT IN BURGEONING SOUTHEND NIAGARA FALLS ENCLAVE OF LUXURY HOMES. CLOSE PROXIMITY TO SCHOOLS, COSTCO AND OTHER SHOPPING, BANKING, GROCERY STORES, QEW, CHURCHES, ETC. RARE OPPORTUNITY! (id:45725)
186 Pine Valley Crescent
Vaughan (East Woodbridge), Ontario
Dramatic Curb Appeal Within The Exclusive Narrows Of Pinewood Estates. Unparalleled In Grandeur. This Private Oasis Exudes Elegance In Luxury Appointments and Is Pristinely Positioned Within The National Golf Club - Canada's Premier Golf Community. Perfect For Grand Entertaining & Family Life. Exquisitely Designed Interior & Exterior. Heated Circular Parking Courtyard & Driveway For Up To 12 Cars. Soaring Grand Living Room With Dramatic Two-Storey Porcelain Slab Fireplace and Serene Views Of The Lush Backyard Gardens. Gourmet Eat-In Kitchen To Impress Any Chef With Heated Marble Floors and Top of The Line Built-in Appliances. Main Floor Office With Custom Furniture Style Built-Ins. Intricate Illumination Throughout. Full Smart Home Automation. Breathtaking Primary Retreat With Custom White Oak Panelling, 9PC Ensuite, Boutique Style Walk-In Closet, And a Double French Door Walk-Out Onto a Private Balcony. Heated Saltwater Pool With Access to A Magnificent Private Cabana With Soaring14 Ft Ceilings, Bi-folding Doors That Seamlessly Connect The Indoors With Outdoors, Fully Equipped Guest Kitchen, 4PC Bathroom and Laundry. Private Sport Court. Outdoor Fire-pit Lounge. This Home Has It All - Prepared To Be Wowed. **** EXTRAS **** Gaggenau Gas Cooktop, Sub-Zero Fridge and Freezer, Sub-Zero Double Bev. Drawers, Wolf Electric Oven, Cone. Microwave and Warming Drawer, Panelled Dishwasher, 3XSamsung W&D, Central Vac, Dog Shower.Back-up Generator. 400AMP Service (id:45725)
0 O'grady Settlement Road
Killaloe, Ontario
Nestled in the beautiful Algonquin Park vicinity rests 100 acres of prime acreage for you to behold. This acreage provides ample space to build your dream home. Become part of the vibrant community that makes the neighboring village of Wilno Ontario so famous. Enjoy the Tuesday Night Blues nights, get to know the local artists and reclaim your peace of mind while you take in the wonders of nature. Anytime of the year is perfect in Wilno. Summer with its ample lakes for fishing and swimming, fall for its hunting, winter for its snowmobiling and Springtime for its hiking and wild vegetation picking. The hospital is only a short 23 minute drive away [with no traffic jams along the way]. Join other likeminded individuals who have discovered the beautiful Wilno/Killaloe area. This pristine 100 acre property has had no heavy harvesting in the last 75 years, none at all in the last 50 years. Mature trees are both softwood (Cedar, White Pine, Spruce and Balsam) and hardwood (Maple and Yellow Birch). Raspberry fields and wild apple trees are abundant as are wild game, Whitetail Deer, Black Bears and Grouse. A creek runs diagonally through the property from lower left to upper right and there are 3 springs on the property. Timber rights come with the property and you can easily heat your new home with the timber from your land. This 100 acre lot is priced to sell. Now is your chance to join this vibrant community. Offers welcome anytime. Note seller is not responsible for any injury to buyers while viewing property. (id:45725)
51 King St W Street
Hagersville, Ontario
Prime Commercial Lease Opportunity in Hagersville! This 1,300 sq. ft. commercial unit is ideally located in the heart of Hagersville, offering great visibility and convenient access. With ample parking available, it’s a perfect space for a wide range of business uses. The property is zoned for various commercial activities, providing flexibility to suit your business needs. Whether you’re looking to expand, relocate, or start a new venture, this versatile unit is a fantastic opportunity. Don’t miss out on this high-traffic location in a growing community! (id:45725)
1845 Charlotteville East Quarter Line
Simcoe, Ontario
Welcome to your dream country estate! Nestled on a pristine 1-acre corner lot, this stunning 1.5-story home seamlessly blends modern elegance with charming country appeal. With 4+1 bedrooms and 2+1 bathrooms, this property offers over 3,000 square feet of beautifully finished living space, making it perfect for families seeking comfort and tranquility. The inviting great room is perfect for family gatherings, while the spacious dining area is ideal for hosting dinners. The eat-in kitchen features patio doors that lead to a side deck and rear yard, allowing for effortless indoor-outdoor living. A 4-piece bathroom on the main floor ensures convenience, while the upper level boasts four generously sized bedrooms and a 3-piece bathroom. The finished basement is versatile, making it suitable for an in-law suite or multigenerational living; it includes an extra bedroom, a laundry room, a cozy living room, and a 2-piece bathroom. Step outside to experience your mornings with a serene cup of coffee on the covered front porch, and spend your evenings unwinding on the deck, watching the sun set over the manicured landscape. This property offers ample room for outdoor activities and gardening, all surrounded by the beauty and tranquility of country living. Conveniently located close to schools, golf courses, and Norfolk General Hospital, this estate is less than 10 minutes away from both Simcoe and Delhi, and just 15 minutes from Turkey Point and Port Dover for recreational activities. For an immersive experience, please click on additional pictures for a 3D tour of the property. Don’t miss out on this rare opportunity to own a slice of country paradise! Schedule your private showing today. (id:45725)
0 Mud Street
Hamilton, Ontario
Approx 10.01 acres of flat clear land. Custom homes being built in this area. Ideally located in growing area on Stoney Creek Mountain near Upper Centennial Parkway. Quick access Upper Centennial Parkway & Red Hill Parkway for QEW to Toronto & Niagara as well as Stoney Creek big box stores, the Linc for Ancaster big box stores including Costco & Rymal Road shopping including Walmart. Buyer to do their own due diligence including their intended use. A Seller Take Back Mortgage may be considered. Great opportunity!! (id:45725)
7 Lakeview Dr
Terrace Bay, Ontario
Wow, sounds like an incredible property! A well-maintained five-bedroom home with main floor den, two fireplaces and hardwood floors offering both comfort and elegance. The proximity to the school and hospital adds convenience for families, while being just a 10-minute walk from Lake Superior's beautiful beach provides fantastic opportunities for recreation and relaxation. Terrace Bay's natural beauty combined with the amenities nearby makes this listing very appealing. It seems like it would be a wonderful place to call home. (id:45725)
32 Audubon Street S
Stoney Creek, Ontario
Looks can be deceiving, and this Stoney Creek Mountain beauty is the perfect example! With 4 spacious bedrooms—two of which are primary-sized—and 2.5 bathrooms, this home is ideal for a growing family or multi-generational living. The bright and inviting sunroom offers the perfect spot to relax while overlooking the expansive backyard, complete with a stunning in-ground pool and a fully-equipped four-season cabana. From the moment you step inside, you’ll be amazed by the space and versatility this home offers. Whether you're entertaining guests or enjoying family time, the layout flows effortlessly to accommodate your needs. And with endless room for outdoor recreation, this property truly has it all. This house just goes on and on, offering endless potential in a sought-after neighborhood. Don't miss your chance to make this incredible property your own! Upgrades include: - Flat roof 2021 - Alarm system with wireless monitoring - 100 amp service in the garage - 60 amp service in the cabana (expandable to 100amp for possible hot tub) - 200 Amp service to the main panel - Sunroom and professional additional have upgraded blown in insulation - R90 Insulation (id:45725)
186 Klager Avenue
Pelham (662 - Fonthill), Ontario
Rinaldi Homes is proud to present the Townhouse Collection @ Willow Ridge. Welcome to 186 Klager Ave a breathtaking 2005 sq ft freehold corner unit townhome. As soon as you finish admiring the stunning modern architecture finished in brick & stucco step inside to enjoy the incredible level of luxury only Rinaldi Homes can offer. The main floor living space offers 9 ft ceilings with 8 ft doors, gleaming engineered hardwood floors, a luxurious kitchen with soft close doors/drawers, your choice of granite or quartz countertops and both a servery and walk-in pantry, a spacious living room, large dining room, a 2 piece bathroom and sliding door access to a gorgeous covered deck complete with composite TREX deck boards, privacy wall and Probilt aluminum railing with tempered glass panels. The second floor offers a loft area (with engineered hardwood flooring), a full 5 piece bathroom, separate laundry room, a serene primary bedroom suite complete with its own private 4 piece ensuite bathroom (including a tiled shower with frameless glass) & a large walk-in closet, and 2 large additional bedrooms (front bedroom includes a walk in closet). Smooth drywall ceilings in all finished areas. Energy efficient triple glazed windows are standard in all above grade rooms. The homes basement features a deeper 84 pour which allows for extra headroom when you create the recreation room of your dreams. Staying comfortable in all seasons is easy thanks to the equipped 13 seer central air conditioning unit and flow through humidifier on the forced air gas furnace. Sod, interlock brick walkway & driveways, front landscaping included. Located across the street from the future neighbourhood park. Only a short walk to downtown Fonthill, shopping, restaurants & the Steve Bauer Trail. Easy access to world class golf, vineyards, the QEW & 406. $75,000 discount has been applied to listed price limited time promotion Dont delay! (id:45725)
4531 Hamilton Road
Thames Centre (Dorchester), Ontario
Nestled in the charming community of Dorchester, Ontario, this exceptional property offers a unique blend of residential comfort and business opportunity. Spanning over 2 acres, the estate features an open concept design that seamlessly connects the kitchen, dining room, living room, and family room, creating a spacious and inviting atmosphere perfect for family gatherings and entertaining. A second kitchen provides the ideal setup for an in-law suite, offering privacy and convenience. The property was also the location of a thriving garden center business, complete with a retail shop and extensive greenhouses. Awaken your inner entrepreneur! A double garage and ample additional parking ensure plenty of space for vehicles and guests. Whether you're looking to expand your business ventures or enjoy a serene lifestyle with the potential for income, this property is a rare find that combines the best of both worlds. (id:45725)
97 Glen Eton Road
Wasaga Beach, Ontario
Immaculate 4 bedroom home with 2 full baths, upgraded kitchen with backsplash and quartz countertop and sink. New floors in living room and kitchen, with a walk-out to 2-tier decking, extensive landscaping surrounding a kidney-shaped pool. Gazebo. Fully fenced & private. Extended foyer with a skylight. Fully finished lower level boasting a cozy gas fireplace. Home is freshly painted. Appliances and window coverings included. Recent upgrades with in the last few years include: new furnace, central air, all pool equipment, liner, pool pump, sand filter, garage door, newer windows, Quartz countertop w sink, floors in the living room and kitchen. 4-car concrete driveway .Centrally located on quiet cul-de-sac. Pleasure to show! (id:45725)
153g Port Robinson Road
Pelham (662 - Fonthill), Ontario
Brand new! Interior unit 3 storey modern terrace townhome with 2314 finished sq ft, 2 beds + den and 3.5 baths. Dont want stairs? This specious townhome includes a private residential elevator that services all floors. Main level includes a den/office, 3pc bathroom & access to the 2 car garage. Travel up the stunning oak, open riser staircase to arrive at the 2nd level that offers 9' ceilings, a large living room with pot lights & 77" fireplace, dining room, gourmet kitchen with cabinets to the ceiling with quartz counters, pot lights, under cabinet lights, tile backsplash, water line for fridge, gas & electric hookups for stove, a servery, walk in pantry and a 2 pc bathroom. Off the kitchen you will find a patio door leading to the 20'4" x 7'9" balcony above the garage (frosted glass and masonry privacy features between units & a retractable awning). The third level offers a serene primary bedroom suite with walk-in closet & luxury 5 piece ensuite bathroom (including granite/quartz counters on vanity and a breathtaking glass and tile shower), laundry, 4 pc bathroom and the 2nd bedroom. Motorized Hunter Douglas window coverings included. The finished basement rec room offers luxury vinyl plank floors and a large storage area. Exquisite engineered hardwood flooring & 12" x 24" tiles adorn all above grade rooms (carpet on basement stairs). Smooth drywall ceilings in all finished areas. Elevator maintenance included for 5 years. Smart home system with security features. Sod, interlock walkways and driveways (parking for 4 cars at each unit between garage and driveway) and landscaping included. Only a few a short walk to downtown Fonthill, all amenities & the Steve Bauer Trail. Easy access to amazing golf, wineries, QEW & 406. Forget being overwhelmed by potential upgrade costs, the luxury you've been dreaming about is a standard feature at the Fonthill Abbey! Just choose your favourite finishes and move in! Built by national award winning home builder Rinaldi Home (id:45725)
151g Port Robinson Road
Pelham (662 - Fonthill), Ontario
Rinaldi Homes welcomes you to the Fonthill Abbey. Ride in your private elevator to experience all 4 floors of these beautiful units. On the ground floor you will find a spacious foyer, a bedroom, 3pc bathroom & access to the attached 2 car garage. Travel up the stunning oak, open riser staircase to arrive at the second floor that offers 9' ceilings, a large living room with pot lighting & 77" fireplace, a dining room, a gourmet kitchen (with 2.5" thick quartz counters, pot lights, under cabinet lights, backsplash, fridge water line, gas & electric hookups for stove), a servery, walk in pantry and a 2pc bathroom. Full Fisher Paykel & Electrolux appliance package included. Off the kitchen you will find the incredible 20'4"x7'9" balcony above the garage (with frosted glass and masonry privacy features between units & a retractable awning). The third floor offers a serene primary bedroom suite with walk-in closet & luxury 5 pc ensuite bathroom (including quartz counters on vanity and a breathtaking glass & tile shower), laundry, 4pc bathroom and the 2nd bedroom. Remote controlled Hunter Douglas window coverings included. Finished basement offers luxury vinyl plank flooring and a spacious storage area. Exquisite engineered hardwood flooring & 12"x24" tiles adorn all above grade rooms (carpet on basement stairs). Smooth drywall ceilings in finished areas. Elevator maintenance included for 5 years. Smart home system with security features. Sod, interlock walkways & driveways (4 car parking at each unit between garage & driveway) and landscaping included. Only a short walk to downtown Fonthill, shopping, restaurants & the Steve Bauer Trail. Easy access to world class golf, vineyards, the QEW & 406. $280/month condo fee includes water and grounds maintenance. Forget being overwhelmed by potential upgrades, the luxury you've been dreaming about is standard at the Fonthill Abbey! 2.99% mortgage financing available for 2 year term. Contact sales representative for details (id:45725)
32 Audubon Street S
Hamilton (Stoney Creek), Ontario
Looks can be deceiving, and this Stoney Creek Mountain beauty is the perfect example! With 4 spacious bedroomstwo of which are primary-sized and 2.5 bathrooms, this home is ideal for a growing family or multi-generational living. The bright and inviting sunroom offers the perfect spot to relax while overlooking the expansive backyard, complete with a stunning in-ground pool and a fully-equipped four-season cabana. From the moment you step inside, youll be amazed by the space and versatility this home offers. Whether you're entertaining guests or enjoying family time, the layout flows effortlessly to accommodate your needs. And with endless room for outdoor recreation, this property truly has it all. This house just goes on and on, offering endless potential in a sought-after neighborhood. Don't miss your chance to make this incredible property your own! Upgrades include: - Flat roof 2021 - Alarm system with wireless monitoring - 100 amp service in the garage - 60 amp service in the cabana (expandable to 100amp for possible hot tub) - 200 Amp service to the main panel - Sunroom and professional additional have upgraded blown in insulation - R90 Insulation (id:45725)
2307 - 75 Eglinton Avenue W
Mississauga (Hurontario), Ontario
Experience Sunny Living at Pinnacle Uptown, Crystal Tower! Discover this stunning 2-bedroom, 2-bath condo that offers 877 sq ft of bright, spacious living, plus a 50 sq ft balcony perfect for enjoying the views. With floor-to-ceiling windows & northwestern exposure, this unit is bathed in natural light & showcases beautiful city skyline views. The full kitchen features modern stainless steel appliances & opens into a dedicated dining & living area with laminate. Residents enjoy a wealth of amenities, including a theatre, fitness centre, large swimming pool, sauna, BBQ area, and a 24-hour concierge for enhanced security & convenience. Located in a family-friendly neighbourhood, this condo is ideally situated near a vibrant selection of dining, shopping, & entertainment options. Easy access to major highways & the upcoming Mississauga LRT, you're just a short walk from Shopping Centre, parks, and recreational facilities. Amenities like a guest suite, party room & games room. (id:45725)
2503 - 200 Rideau Street
Ottawa, Ontario
Flooring: Tile, Amazing Penthouse on the 25th floor with Breathtaking views of Ottawa! One of the largest units in the building, Combined with two parking spots with storage locker. Full of upgrades including wine display, beautifully styled bathrooms. Open concept layout gives you impressive northern and western views from every room. The kitchen is stylish, with gleaming counters . The primary suite has its own chic bathroom with two sinks, a freestanding tub, a a glass door shower & walk-in closet, private balcony with stunning views. The 2nd bedroom is also spacious. The second full bathroom has some dramatic design details. The location is awesome, with amenities like an pool, concierge, gym, outdoor area, party room with kitchen. Live in style in this unique Penthouse in the Heart of the city! Sold Under Power of Sale, Sold as is Where is. Seller does not warranty any aspects of Property, including to and not limited to: sizes, taxes, or condition., Flooring: Mixed (id:45725)
425 Codrington Street N
Barrie (Codrington), Ontario
Welcome to an extraordinary one-of-a-kind home that blends sophisticated design, modern luxury, and unparalleled views of Lake Simcoe. Located in the highly sought-after east end, amongst mature high end properties, this unique property is zoned R2 and offers a rare combination of elegance, versatility, and excellent business exposure. Whether you're looking for simply a residential family residence, and/or in-law suite, or space for an income generating home-based business, this home offers it all. From the moment you step inside, you'll be captivated by lake views that grace every room. Thoughtfully updated from top to bottom with no detail overlooked, the open-concept kitchen is a true showstopper, including black appliances, brushed gold fixtures, and sleek quartz countertops with a dramatic waterfall edge. An open concept floor plan offers seamless flow and unobstructed views of the lake. The primary suite is a private retreat with its own balcony overlooks the lake, a feature fireplace, and dressing room with separate laundry for ease and convenience. This home offers two driveways one off Codrington that leads to the main living areas, and another off Blake Street, providing access to a separate entrance that could easily serve as an in-law suite, apartment, or even a home business. Every aspect of this home has been updated, including new windows and doors, new garage door (inside access from garage), air conditioning, deck, retaining wall, electrical, roof, concrete driveway with french drains, all new bathrooms, stairs, flooring, trim and more. The exterior has been thoughtfully landscaped for easy zero maintenance living. Within walking distance to Johnson's Beach, Nelson Lookout, parks, schools, grocery stores, shopping, and scenic lakeshore waterfront walking trails. Don't miss your chance to own this exceptional home with unrivalled lake views, a versatile layout, home business capabilities and all the luxury finishes you could ever dream of. (id:45725)
408 - 58 Adam Sellers Street
Markham (Cornell), Ontario
Less than 5 years Condo building by Mattamy in Prime Cornell. A stunning sun filled two bedroom unitwith two full washroom and glass enclosed Balcony with an excellent view. Upgraded and extendedKitchen W/Pantry and island, upgraded Quartz Countertop. $$$ Upgrade with Backsplash, Wide plankLaminate, Faucets, Cabinetry, custom closets and more. Steps to Markham Stouffville Hospital,Cornell Community Centre, Cornell Bus terminal, Mins to Highway 7 and 407 ETR. Building with wellequipped Gym, Party room, Roof-Top Patio **EXTRAS** Stainless steel Fridge, S/S stove and hood vent, B/I dishwasher, S/S microwave oven, S/S winecooler, stacked washer/dryer, All ELFs and existing blinds. Low maintenance fees include Internet. (id:45725)
519 - 30 Meadowglen Place E
Toronto (Woburn), Ontario
Welcome to ME condo, a prestigious address at Markham and Ellesmere. This extraordinary building harmoniously balances luxury and accessibility, presenting residents with an unrivaled lifestyle. The refined unit boasts 1 bedroom, a spacious den adaptable as a second bedroom, and 2 full bathrooms. Enjoy stunning views, with water, heating, and cooling costs covered. Includes one parking space. Property is move-in ready. Centrally located near key amenities, including Schools, Scarborough General Hospital, Hwy 401, and multiple convenience stores. An exceptional find worthy of exploration. **EXTRAS** Fridge, Stove, B/I Dishwasher, Microwave, Washer, Dryer, Chandelier & All Electric Light Fixtures, All Window Coverings (id:45725)
2675 9th Avenue E
Owen Sound, Ontario
This charming 4-bedroom, 3-bathroom home offers a spacious and comfortable living experience, perfect for families. It features an attached garage with a concrete driveway that can accommodate up to 4 cars. The large yard includes a shed for extra storage, providing plenty of room for outdoor activities. The main floor boasts a bright kitchen with oak cupboards, a stylish backsplash, and new vinyl flooring. The adjacent dining room opens to the rear sundeck through patio doors, ideal for enjoying meals or relaxing outdoors. The living room is equipped with hardwood flooring, giving the space a warm and inviting atmosphere. A full bathroom and an entrance to the garage complete the main level. The covered front deck, along with a covered BBQ area and back deck, offer additional outdoor living spaces. Located in a quiet area on 9th Ave East, this home sits on a deep 300+ foot lot that overlooks a city-owned green space, offering privacy and a serene environment. The property is just a short distance from shopping, schools, and Georgian Bay, providing easy access to amenities and natural beauty. The home is equipped with a forced air natural gas furnace, air conditioning, and a 200-amp breaker panel. The backyard is frequently visited by ducks and deer, adding to the peaceful ambiance of the location. (id:45725)
14 St Georges Court
Huntsville, Ontario
This stunning home embodies the epitome of modern luxury seamlessly integrated into a breathtaking natural landscape. Nestled in towering woods, this architectural gem offers a retreat with every imaginable comfort. Step inside to discover a blend of sleek contemporary design and rustic charm. This home boasts not one, but two cozy fireplaces, creating inviting spaces for relaxation. With two balconies and a walk-out patio, find yourself immersed in the beauty of the surrounding greenery from every angle. Backing onto Hole 11 at Deerhurst Highlands Golf Course, this residence ensures privacy and tranquility. Whether you're enjoying your coffee overlooking the forest or hosting under the stars, the views and ambiance will captivate you. Inside, every detail has been curated for both style and functionality. From the gourmet kitchen equipped with top appliances including a Miele coffee maker and double wall oven, to luxurious ensuite bathrooms and spacious bedrooms, no expense has been spared in creating an ambiance of elegance. Entertain with ease in the landscaped outdoor spaces, complete with a firepit and rock seating area enveloped by mature trees. Whether you're roasting marshmallows with loved ones or unwinding after a long day, this haven is sure to be the heart of many cherished memories. Conveniently located near schools, shopping, and trails, yet tucked away in a quiet enclave, this home offers the perfect balance of seclusion and accessibility. With highway access, exploring all that Huntsville has to offer has never been easier. This exceptional property comes equipped with modern conveniences, including carbon monoxide and smoke detectors for safety, high-end appliances and furnishings. The furniture is negotiable, allowing you to move right in and start enjoying the Muskoka lifestyle to the fullest. Don't miss your chance to own this retreat where luxury meets nature. Prepare to fall in love with the unparalleled beauty of this setting. (id:45725)
14 St Georges Court
Huntsville, Ontario
This stunning home embodies the epitome of modern luxury seamlessly integrated into a breathtaking natural landscape. Nestled in towering woods, this architectural gem offers a retreat with every imaginable comfort. Step inside to discover a blend of sleek contemporary design and rustic charm. This home boasts not one, but two cozy fireplaces, creating inviting spaces for relaxation. With two balconies and a walk-out patio, find yourself immersed in the beauty of the surrounding greenery from every angle. Backing onto Hole 11 at Deerhurst Highlands Golf Course, this residence ensures privacy and tranquility. Whether you're enjoying your coffee overlooking the forest or hosting under the stars, the views and ambiance will captivate you. Inside, every detail has been curated for both style and functionality. From the gourmet kitchen equipped with top appliances including a Miele coffee maker and double wall oven, to luxurious ensuite bathrooms and spacious bedrooms, no expense has been spared in creating an ambiance of elegance. Entertain with ease in the landscaped outdoor spaces, complete with a firepit and rock seating area enveloped by mature trees. Whether you're roasting marshmallows with loved ones or unwinding after a long day, this haven is sure to be the heart of many cherished memories. Conveniently located near schools, shopping, and trails, yet tucked away in a quiet enclave, this home offers the perfect balance of seclusion and accessibility. With highway access, exploring all that Huntsville has to offer has never been easier. This exceptional property comes equipped with modern conveniences, including carbon monoxide and smoke detectors for safety, high-end appliances and furnishings. The furniture is negotiable, allowing you to move right in and start enjoying the Muskoka lifestyle to the fullest. Don't miss your chance to own this retreat where luxury meets nature. Prepare to fall in love with the unparalleled beauty of this setting. (id:45725)
183 West Ridge Drive
Blue Mountains, Ontario
Walking distance to the shores of Georgian Bay and picturesque trails, this Newly built (2022) modern home with over 3900 square feet of living space is located in the sought-after golf community, Lora Bay. With an abundance of upgrades, this Nicklaus Model is stunning! Tons of natural light greets you as you enter and is only amplified as you walk into the open concept Kitchen/living/dining area boasting 20+ foot ceilings and sliding glass doors to the yard. Further complemented with engineered hardwood throughout, cozy 41” gas fireplace and Kitchen featuring extended Cesar Stone island & counter tops, quartz backsplash, new Bosch Black Stainless appliances and pantry. Just off the kitchen you will enjoy the convenience of main floor laundry and inside entry to the spacious and fully drywalled 2 car garage with side garden door. The main floor primary is just a few steps away, with large windows and a gorgeous spa-like 5-pc ensuite complete with dual sinks, frameless glass shower and soaker tub. The second floor is both removed and private, a perfect oasis for children and guests, with plenty of windows bringing the outside in, including one offering views of Georgian Bay. The fully finished basement is impressive and perfect for gatherings, with large windows, 9 foot ceiling heights, large rec room, 2 additional bedrooms and 4 pc bath. This paradise you are calling home is where one can enjoy every amenity this area has to offer; Lora Bay offers a premiere golf club, members only clubhouse, social activities, private beach, premiere golf. Just moments from ski clubs, downtown Thornbury with exceptional dining and shopping. If you’re longing to live and play in the heart of a four season getaway, look no further than 183 West Ridge Drive at Lora Bay! Some photos are virtually staged. Sod has been completed and water irrigation has been installed 2024. (id:45725)


