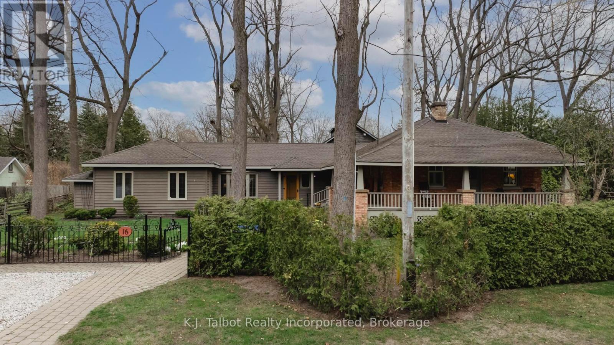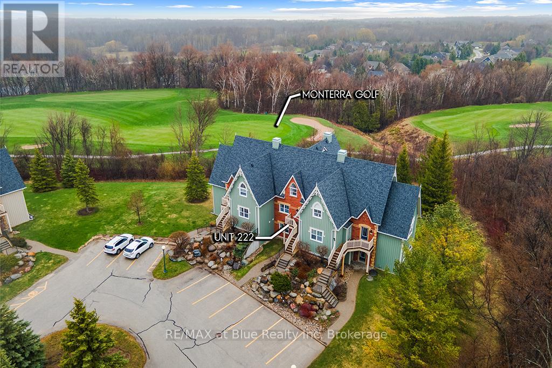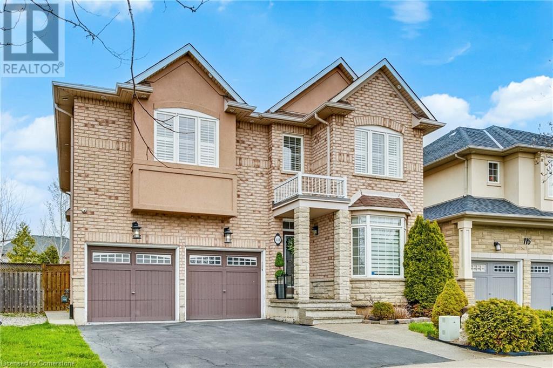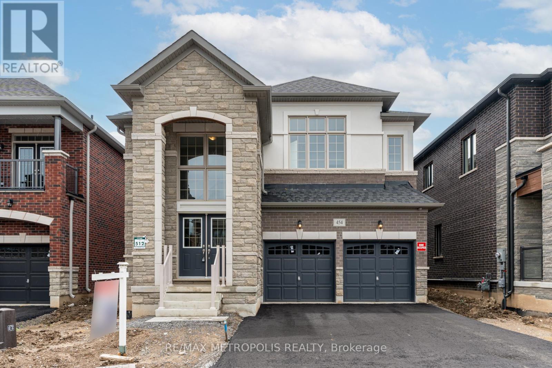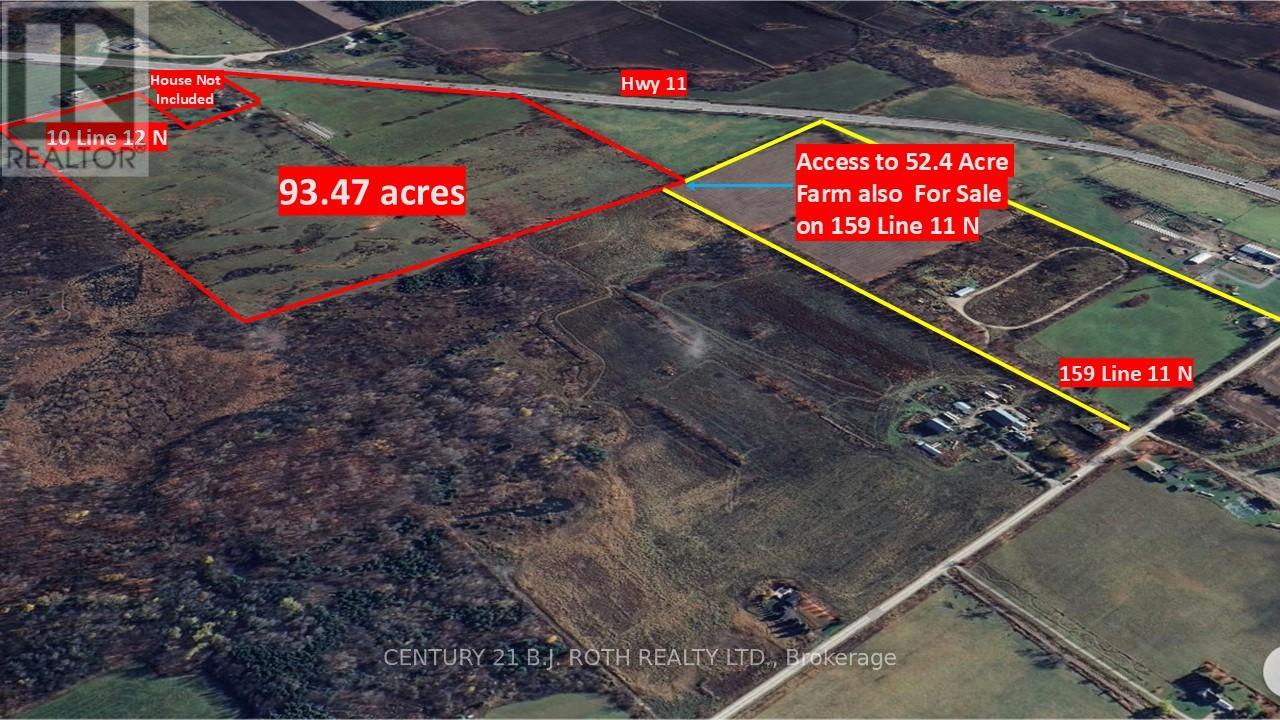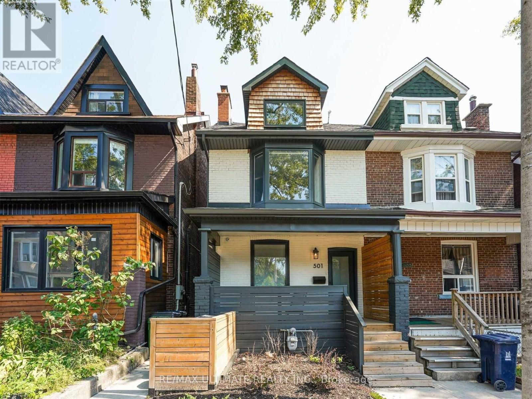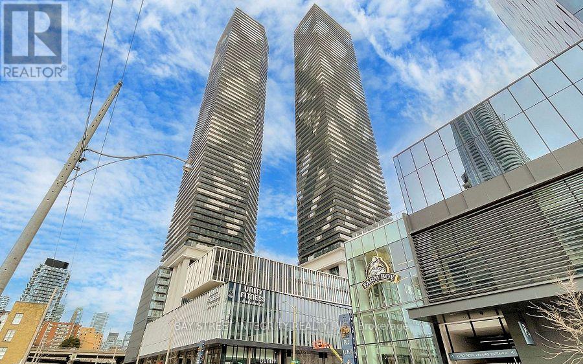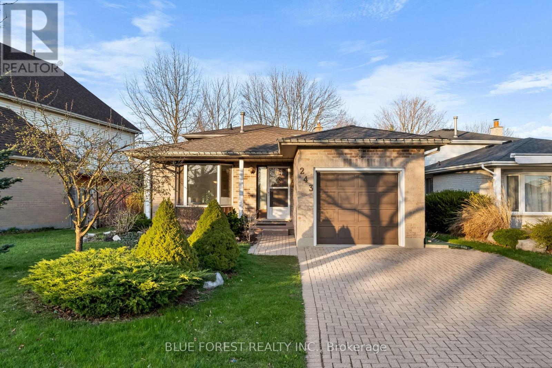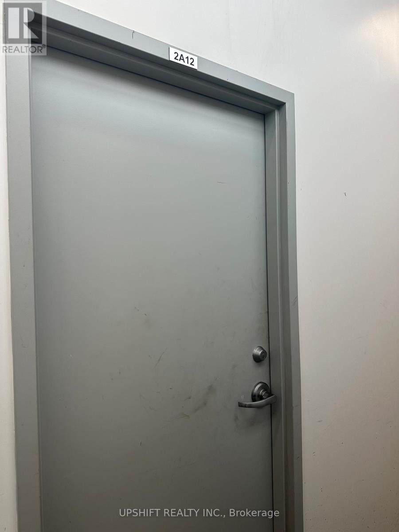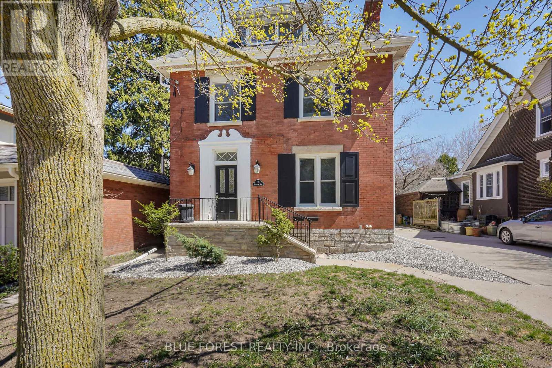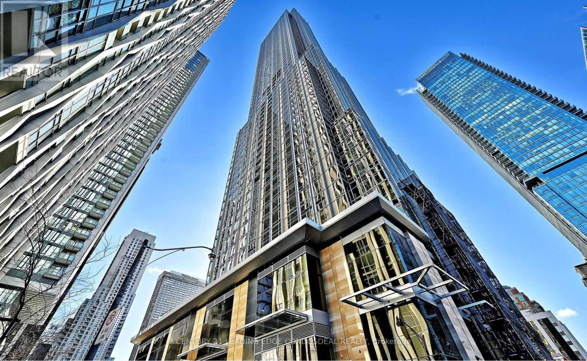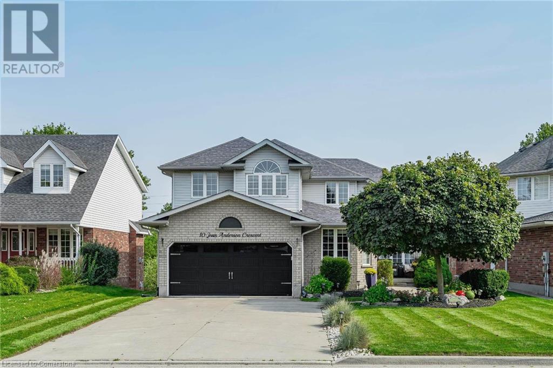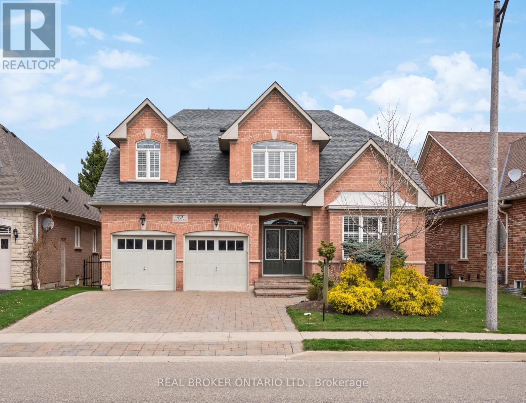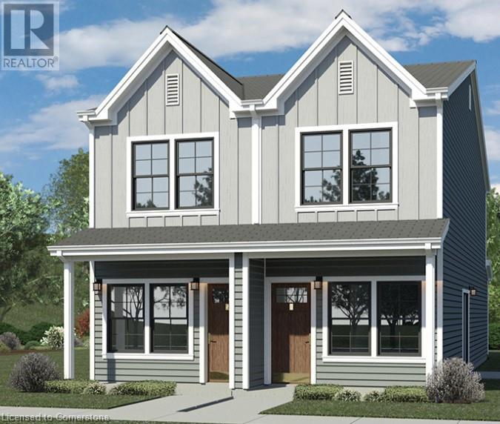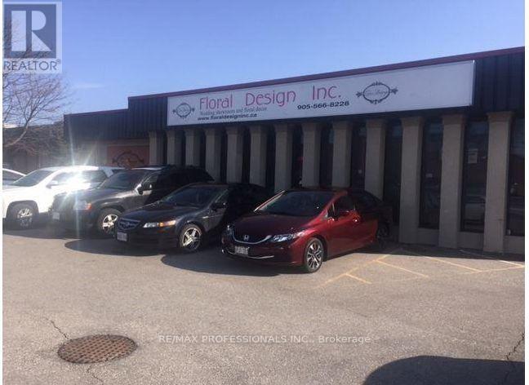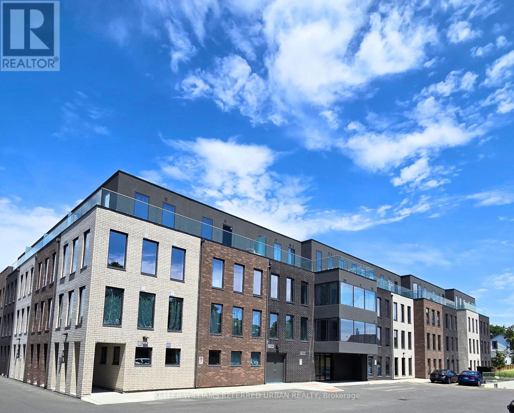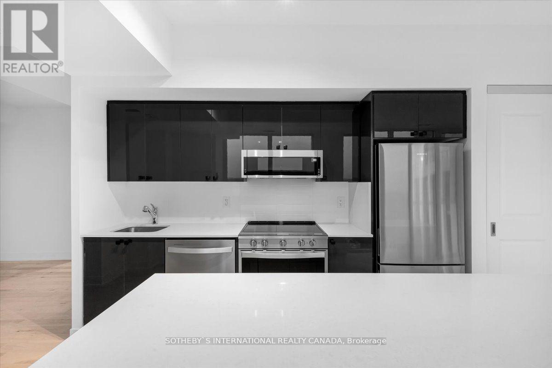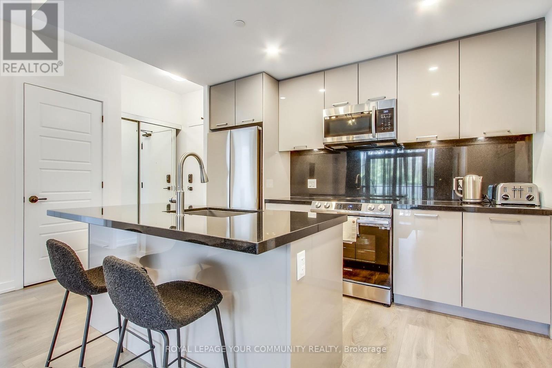14 & 16 Chiniquy Street E
Bluewater (Bayfield), Ontario
Close to everything including Perfection!This tasteful and charming English style cottage is actually a year-round home that gives you the comfort and relaxation of being away from it all yet having everything your heart desires within walking distance. This first of its kind in the Village to boast central living with the privacy of having the Primary suite at one end of the house and the guest/children at the other. This well-thought out and brilliantly executed floor plan makes entertaining a larger multigenerational family a pleasure and gives lots of space to spread out or be together.The original home was built in 1914 and has managed to keep its grace and charm while being updated. Located in the Heart of Bayfield and stones throw from the Historical Main Street with its many unique shops and eateries, the location is second to none. The interior will lead you by the heart as you walk in the front door and turn toward an open concept, kitchen with updated appliances, many family meals have been made and enjoyed in the dining room and relaxing after in the sun drenched Great Room with vaulted ceiling, heated floors and sky light with a copper covered fireplace and full view of the yard. Into the private sitting-room with adjacent Primary suite. The opposite end of the house contains 3 bedrooms, a cozy den/library with a gas fireplace and another bathroom. The laundry, coat closet and 2 pc powder room finish of the interior. There is a second lot being sold with this property but there is a separate lot . Each lot is approx. 100 x 100. The yard has been as lovingly cared for as the house and each plant and shrub was thoughtfully pick and strategically planted. The gazebo and cobble-stone paths add to the old world feel of spending time at a country retreat. (id:45725)
244 Dundas Street W Unit# 2
Paris, Ontario
This exceptional former MODEL HOME showcases 3 bedrooms, 2.5 bathrooms, and a generous layout filled with PREMIUM UPGRADES throughout. The main level welcomes you with rich ENGINEERED HARDWOOD FLOORING, offering a seamless transition through the OPEN-CONCEPT living space. The CHEF-INSPIRED KITCHEN is sure to impress, featuring GRANITE COUNTERTOPS, OVERSIZED CUSTOM CABINETRY for ample storage, and TOP-OF-THE-LINE APPLIANCES. A MOVEABLE ISLAND with seating adds both versatility and charm, ideal for meal preparation or casual dining. Flowing directly from the kitchen, the BRIGHT AND AIRY LIVING ROOM is bathed in NATURAL LIGHT and centered around a cozy GAS FIREPLACE, perfect for relaxing or entertaining. Two SPACIOUS BEDROOMS on the main level provide comfortable accommodations for family or guests. CUSTOM BLINDS AND CURTAINS throughout the home add a touch of elegance and privacy, while the BUILT-IN ALARM SYSTEM ensures added peace of mind. Step outside through the sliding doors to enjoy a private back deck, complete with a MOTORIZED ELECTRIC AWNING—ideal for entertaining or simply unwinding in the shade. The fully finished lower level continues to impress, offering a third bedroom, a large RECREATION ROOM ideal for gatherings or family fun, a FULL BATHROOM, and AMPLE STORAGE SPACE. This level is thoughtfully crafted to balance COMFORT and FUNCTIONALITY. Additional features include a BUILT-IN SURROUND SOUND SYSTEM, an ATTACHED GARAGE, and PRIVATE DRIVEWAY PARKING. With meticulous attention to detail, LUXURIOUS FINISHES, and MODERN AMENITIES throughout, this home is MOVE-IN READY and perfectly suited for those who value both STYLE and PRACTICALITY. (id:45725)
222 - 170 Snowbridge Way
Blue Mountains, Ontario
Beautifully fully-furnished upper 1300 SF , 2 bedroom, 2 bath chalet style townhome in Historic Snowbridge. Interior features include stone surround gas fireplace and cathedral ceilings in living/dining area with loads of windows. Large deck off living area with privacy and views of Monterra Golf Course. Master bedroom and 4 pc. ensuite in upper loft area and convenient main floor bedroom add to the charm of this home. A perfect year round cottage, exclusively for your family. Option to hire rental manager to make this 'hands free'. Walk the trails or hop the shuttle to the Blue Mountain village. Lovely seasonal pool just steps from the unit. .5% of purchase price Blue Mtn Village Association dues. Historic Snowbridge annual dues $995. HST may be applicable but can be offset if HST registrant. Ongoing Village Association fee is $.25/sq foot. (id:45725)
309 - 121 Mary Street
Clearview (Creemore), Ontario
Welcome to this stunning 2-bedroom, 2-bathroom condo offering 1150 sq ft of contemporary elegance! Enjoy a sun-filled open-concept layout with soaring 9.8-ft ceilings, high-quality laminate flooring, and a seamless flow between living spaces. The gourmet kitchen features quartz countertops, stainless-steel appliances, and a breakfast island, ideal for daily living and entertaining. The primary bedroom offers a double closet and luxurious 3-piece ensuite with a glass walk-in shower, while the versatile second bedroom with walk-in closet adapts as a guest room, office, or retreat. This wheelchair-friendly unit ensures accessibility and comfort. Step onto the expansive balcony for scenic views of Creemore's stunning mountain view landscapes, perfect for morning coffee or evening relaxation. Amenities include a fully-equipped fitness center, stylish social lounge, and secure underground parking. Minutes from downtown Creemore's artisan shops, breweries and more! (id:45725)
111 Galileo Drive
Stoney Creek, Ontario
Welcome to 111 Galileo Drive, Stoney Creek! Tucked away on a quiet street in the sought-after Lake Shore community, this stunning executive home delivers an unbeatable combination of luxury, privacy, and space. Backing directly onto a peaceful reservoir, enjoy the ultimate backyard setting with no rear neighbours—just endless water views and total tranquility. Situated on a beautifully landscaped pie-shaped lot, this home offers an exceptional amount of living space, designed for modern family living and effortless entertaining. Step inside to soaring smooth ceilings, elegant crown molding, and an abundance of pot lighting that creates a bright and upscale atmosphere throughout the main floor. The layout offers separate living, dining, and family rooms, each perfectly appointed for everyday comfort and special occasions. The upgraded kitchen shines with modern finishes, updated tile flooring, stylish cabinetry, and overlooks the serene backyard oasis. Freshly painted in 2025, the entire home feels crisp, contemporary, and move-in ready. A spacious main floor laundry/mud room connects conveniently to the double car garage, ideal for busy family life. The large deck, newly re-sanded and painted (2025), is the perfect space for outdoor living. Upstairs, you’ll find four large bedrooms, each offering generous space and natural light. The primary suite features serene pond views, a walk-in closet, and a luxurious feel you'll love waking up to every day. The fully finished basement offers endless versatility with a huge recreation room, a basement office, and a full bathroom—perfect for an in-law setup, guest retreat, or family fun zone. Major updates include shingles (2022), fresh full interior paint (2025), & durable concrete walkways on both sides of the home. This is a truly turn-key property where every detail has been carefully maintained and upgraded. Located just minutes to Lake Ontario, scenic parks, waterfront trails, schools, & easy highway access. (id:45725)
909 - 6 David Eyer Road
Richmond Hill, Ontario
Elgin East Building with concierge serivce. Corner unit ideal for those who enjoy bright living space. 2 bed + den, with terrace and balcony, 1 parking, 1 locker. Primary bedroom has private terrace. Available June 1, 2025. 1 year lease min. Residents will enjoy building amenities: gym, yoga studio, recreational room, piano room, communal outdoor space w BBQ, theatre room, business room. No pets. Tenants to provide full credit report (landlord may opt to get their own and verify), gov't issued I.D., employment letter, current pay stubs, rental report, video interview request. (id:45725)
163 Simpson Road
Ajax (South East), Ontario
Abutting The Greenbelt Trail And Trees163 Simpson Rd Is Turning Heads With Its Natural Beauty,Spacious Layout And Backyard Oasis. This South-East Ajax Bungalow Exudes Curb Appeal With ItsGorgeous Stone Exterior Landscaping, Low Maintenance Gardens And 5-Car Driveway. Whether YouCrave Morning Walks To The Lake Or Backyard Privacy, This 3-Bedroom Beauty Delivers Both. EnjoyOver 1150 Square Feet Of Above-Grade Living Space, Hardwood Floors, A Large 4-Piece Bath And AWalk-Out To A Multi-Level Deck. The Kitchen Features A Large Over-The-Sink Window ThatOverlooks The Side Yard, Granite Countertops, A Double Undermount Sink And An Eat-In BreakfastAreaPerfect For Morning Coffee Or Family Meals. This Home Is Bright And Inviting. The Full,Unfinished Basement Offers A Rough In For Gas Fireplace And Bathroom As Well As A Side DoorEntranceFull Of Potential For A Secondary Suite Or Recreation Room. From Lakeside Strolls ToBackyard Bliss, 163 Simpson Is Where Lifestyle Meets Opportunity. (id:45725)
97 King Street W
Hagersville, Ontario
Welcome to 97 King Street, nestled in the quaint and peaceful town of Hagersville. This beautifully preserved century home blends historic charm with thoughtful modern updates, all set on a generous 68 ft x 132 ft lot with ample parking. Step inside to discover grand-sized principal rooms on the main floor, featuring gleaming hardwood floors that flow through the spacious living and family rooms. The family room boasts a stunning bay window that bathes the space in natural light, while the living room is adorned with elegant moldings surrounding its windows—adding a touch of timeless sophistication. A versatile main floor bedroom is currently being used as an office - providing the perfect space for working from home, but can easily be transformed into a secondary primary bedroom complete with a walk-in closet. A convenient 3-piece bathroom laundry room and mudroom just of the kitchen provides direct access to the backyard offering functionality and ease. Upstairs, you’ll find a generously sized primary bedroom, along with two additional bedrooms. The second-floor bathroom currently features a two-piece setup, with a rough-in ready for a full tub installation to complete your dream spa space. For peace of mind, a brand new furnace was installed in 2024. The backyard is an entertainer’s dream with a partially fenced, extra-large yard that includes a lovely stone patio, a cozy firepit, and a lush grass area—ideal for summer gatherings or quiet evenings under the stars. Perfect for the hobbyist or anyone in need of extra storage, the 18' x 24' detached garage/barn features a solid concrete pad that extends seamlessly to the driveway, providing plenty of space for tools, projects, or additional vehicle parking. Don’t miss the opportunity to own a piece of Hagersville’s history with this character-filled home that offers both space and serenity, just a short distance away from local amenities. (id:45725)
200 Williamsburg Road
Kitchener, Ontario
Welcome to 200 Williamsburg Road, Kitchener! This beautifully maintained home offers over 1,900 square feet of total living space, featuring 3 spacious bedrooms and 2 full bathrooms—perfect for families or anyone seeking comfort and functionality. Step inside to a bright living room with a large picture window that fills the space with natural light, complemented by elegant engineered hardwood floors. The open-concept dining room and kitchen are ideal for entertaining, with stylish tile floors, stainless steel appliances, a convenient breakfast bar, and ample space for family meals. Glass doors off the dining area lead to a large covered deck and a beautifully landscaped backyard, complete with a garden and a spacious patio—ideal for relaxing or hosting gatherings. The main floor offers three generously sized bedrooms, all with engineered hardwood floors and plenty of natural light. Downstairs, you'll find a large rec room, an additional full bathroom, and plenty of storage space to keep things organized. Outside, the extra-long driveway provides plenty of parking, plus there's a garage for added convenience. The partially fenced backyard offers privacy and plenty of room to play, garden, or entertain. (id:45725)
429 Van Norman St
Thunder Bay, Ontario
Welcome to this charming 4-bedroom, 2.5-bath family home in the College Heights neighborhood, offering beautiful views of Lake Superior. Watch the ships come into port from this large, character-filled home set on a picturesque corner lot. Featuring high ceilings, open-concept living spaces, an abundance of windows, original hardwood floors, and a formal dining room, this home blends historic charm with modern updates. The updated chef's kitchen boasts granite countertops and a cozy woodstove, and a convenient main floor laundry adds to the home's functionality. Enjoy the efficiency of an updated hot water on demand boiler heating system. Located in a lovely, established neighborhood surrounded by other character homes, on a huge corner lot and just steps from the Marina, parks, and amenities, this is a rare opportunity to own a truly special property. Visit www.century21superior.com for more info & pics. (id:45725)
Main - 26 Heatherington Drive
Toronto (Tam O'shanter-Sullivan), Ontario
Rare Opportunity to lease Newly Renovated, Modern 3 Bedroom, 1 Bathroom Main level of Detached House In Sought After Neighborhood. Private side entrance. New A/C And Forced Air Heating. Quiet Tree Lined Street, Mature & Private Lot. Excellent Location. Mins To Hwy401,404, Schools, Parks, Shopping, TTC. Fenced Backyard. Great Layout With New Hardwood Floors Throughout. (id:45725)
2607 - 4065 Confederation Parkway
Mississauga (City Centre), Ontario
**New Comers & Students Welcome!!!** Daniels Wellesley Tower, One Bed (One Parking & One Locker Included) * Step To Library, Sq1, Utm, Sheridan College, Bus Terminal, City Hall . Excellent View, Stunning And Bright * 9Ft Ceils. Open-Concept Kitchen With Stainless Appliances. Large Balcony, Spacious Laundry Room W/Storage * Pratical Layout W/Flr To Ceiling Windows. Spacious Bedroom Has W/I Closet And View Overlooking Balcony. (id:45725)
2174 Greenway Terrace
Burlington (Rose), Ontario
Discover the charm and comfort of this beautiful bungalow townhome, tucked away in Burlington's highly sought-after Millcroft neighbourhood. Offering nearly 2,500 sq ft of thoughtfully designed living space- with no condo or road fees- this freehold gem is ready to welcome you home. The open main floor layout features a spacious primary bedroom with a spa-like 5-piece ensuite, a generously sized second bathroom, and a stunning 3-piece bathroom. Convenient main floor laundry with inside access to the 1.5 car garage adds everyday ease to the thoughtful design. The dream open-concept kitchen with sleek stainless steel appliances and large island seamlessly flows into the dining and living areas- an ideal space for gathering and entertaining. Downstairs, the beautifully finished lower level offers even more flexible living space, featuring a bright and inviting rec room, a home office are, and an additional bathroom-perfect for relacing, working, or hosting guests. Step outside to your private back deck and patio, looking onto the tranquil Shorecares Creek-an idyllic and peaceful setting. Whether you're a first-time buyer looking to downsize, this home presents an incredible opportunity in a vibrant, mature community. Enjoy endless amenities, parks, gold course, shopping, and top-rated schools, all within easy reach, while enjoying the serenity of a quiet, friendly, neighbourhood you'll be proud to call home. (id:45725)
454 Humphrey Street
Hamilton (Waterdown), Ontario
Welcome to 454 Humphrey Street in Waterdown a stunning 3-year-old home offering nearly 3,000sq ft of luxurious living space, perfectly located just minutes from major highways and the QEW., Minutes Away from Aldershot Go Station, Burlington Costco. Inside and experience the elegance of high-end hardwood floors, 2'x2' large tiles, and Lincoln Park-style doors throughout. This home features a spacious kitchen with stainless steel appliances, a grand oak staircase, a double car garage with opener, and a separate entrance to the basement for future potential. With 4 large bedrooms and 4 bathrooms, the primary suite includes a double sink, standing shower, and Bath Oasis, the second bedroom enjoys its own private ensuite, and the third and fourth bedrooms share a Jack and Jill washroom. Combining modern sophistication with ultimate convenience, this is a rare opportunity to own a true gem in Waterdown! (id:45725)
10 12 Line N
Oro-Medonte, Ontario
93.47 acres of farmland with amazing visual exposure of 1,555 feet right on busy Highway 11 perfectly positioned between Barrie and Orillia making this a prime piece of real estate for today and the future. Features a very large renovated barn and 2nd detached smaller barn. Also features $150K in fencing and is currently used as pasture. Great opportunity for farmers, equestrians and investors. Property recently had 2.9 acres severed from it and does not include the house or garage (listed separately for $749,900). Abutting 52.4 acres that is also for sale on Line 11. (See listing photos for more information on severance details and accessibility to acreage at 159 line 11 N) So much opportunity here in a sought after part of Oro only 10 minutes to Orillia, Costco and 15 minutes to Barrie. (id:45725)
2 Rockdale Avenue
St. Catharines (Burleigh Hill), Ontario
RARE MULTI-LEVEL WITH IN-LAW SUITE! Here's your chance to live in one of the most desirable areas of St. Catharines - Welcome to 2 Rockdale Avenue. Tucked away on a quiet dead-end street at the base of the escarpment just off Burleigh Hill, this updated multi-level home sits on a spacious, serene corner lot with driveways on both sides and mature trees for added privacy. Inside, the sunken living room features a large bay window that fills the space with natural light. The layout flows into a dining area and upgraded kitchen with white cabinetry, quartz countertops, stainless steel appliances, and a subway tile backsplash - a great setup for both everyday meals and hosting. Upstairs offers three spacious bedrooms, including one with ensuite access to a renovated 3-piece bathroom. The lower level provides flexible space for a rec room, guest room, or home office, plus laundry. A key feature of this property is the private in-law suite with its own entrance. It spans two levels with a living area, kitchen, and dining space on the lower floor, and a bedroom and full bathroom above. Its a great fit for extended family, guests, or rental income. Close to highways, shopping, Brock University, and Niagara College this home offers both convenience and potential for a variety of lifestyles. (id:45725)
207 - 615 Longfields Drive
Ottawa, Ontario
Welcome to The Station at 615 Longfields Drive! Set in a prime Barrhaven location, this luxurious low-rise condominium offers a convenient lifestyle and is within walking distance of amenities. Constructed by Campanale Homes, this one-bedroom suite shows beautifully, with light-filled interior spaces, hardwood floors, neutral tones and 9-ft ceilings. The kitchen is well-appointed, featuring granite countertops, stainless steel appliances, subway tile backsplash and recessed lighting. From here, step into the living room and east-facing balcony which overlooks Ken Ross Park. There is also a utility room, full bathroom, and a primary suite that highlights an elegant tray ceiling and a walk-in closet with ample storage. This well-maintained condominium is complete with in-unit laundry, a parking space, and a storage locker. Located steps from the Longfields Transit Station, walking & cycling trails, retail stores, and featuring commercial and professional services on the main level of the building. (id:45725)
Main Floor - 501a Carlaw Avenue
Toronto (North Riverdale), Ontario
ALL UTILITIES + CABLE & INTERNET INCLUDED. Modern and bright main floor unit in North Riverdale with 10ft ceilings! Private backyard! Stainless steel appliances in kitchen with marble tile, quartz counter and gas stove. Large bedroom with double closet and organizers plus a walk out to the backyard! Ensuite laundry, roller shades throughout & great storage space. Vibrant community and a wonderful place to call home with all utilities included: heat, hydro, water, AC, Rogers digital cable + internet. Vacant, freshly painted, cleaned and available immediately. With a Walk Score of 96, this is an unbeatable location! No need for a car! Walk to restaurants, bars, supermarket and shops along Danforth Avenue or Gerrard Street. Steps to Riverdale Park, Withrow Park and the TTC. Permit Parking through the city is available. (id:45725)
69 Reflection Road
Markham (Cathedraltown), Ontario
Cozy Beautiful Detached House In The Highly Demanded Cathedral Town Neighborhood. Sun-Filled Large Living Space And Well Maintained. over 3500sf of living space including Finished Bsmt, Very bright Living/Dining room with lots of windows and pot lights. Hardwood Floor is on entire Main Floor, laminate floor on 2nd floor (2024). new roof (2024), Next To Hwy404.Top School Zone Both Catholic & Public, Walking Distance To School Bus Stops. (id:45725)
6071 Oil Springs Line
Enniskillen (Oil Springs), Ontario
Charming Century Brick Hobby Farm on 1 Acre Country Living at Its Best! Step into timeless charm with this beautifully maintained two-story century brick home, perfectly situated on a peaceful 1-acre lot in the heart of the countryside. Ideal for hobby farmers, homesteaders, or anyone dreaming of a simpler lifestyle, this property offers the perfect blend of historic character and modern country living. The classic red brick exterior exudes charm, while inside you'll find spacious rooms, high ceilings, and original details throughout. The home features 4 bedrooms, 1.5 bathrooms, a cozy living room, and a bright, farmhouse-style kitchen with views of your land. Outside, the possibilities are endless. A solid workshop/garage provides plenty of space for tools, vehicles, or creative projects, while the small animal barn is ready for goats, chickens, or your choice of critters. With ample space for gardens, outdoor gatherings, or just soaking in the peace and quiet, this property is a rare find. If you're looking for rural charm with room to grow, create, and unwind this is it. (id:45725)
5008 - 55 Cooper Street
Toronto (Waterfront Communities), Ontario
Luxury 1 Bedroom 1 Full Bathroom Sugar Wharf Condominiums By Menkes. Spacious 518 SF Interior High Ceiling. 252 SF Oversized Balcony. Open Concept Layout. Laminate Flooring Throughout. Modern Design Kitchen Boasting Quartz Counters & B/I Appliances. Floor-To-Ceiling Windows Flood The Home With Natural Light. Enjoying Breathtaking Unobstructed Southeast Views Of City Centre And Lake Ontario. Great Central Location. Steps To Union Station, TTC, Sugar Beach, Loblaws, LCBO, St. Lawrence Market, George Brown College, Financial And Entertainment Districts. Building Amenities Includes: 24-hour Concierge, Fitness Center, Indoor Lap Pool, Party Rooms, Theater, Guest Suites And Outdoor Landscaped Terrace with BBQ. Don't Miss Your Chance To Call This Stunning Condo Home! **EXTRAS** (id:45725)
243 Edmunds Place
London South (South T), Ontario
Looking for a spacious home with a big backyard, 3 bedrooms and lots of character? Well you've found the right place. 243 Edmunds is a home that has been flooded with so much love over the years, and is ready for its new owners. Make memories in the kitchen that is steps away from your massive formal living and dining area, making entertaining a breeze. Step downstairs into another living area with a gas fireplace, and so much space there is enough room for adding a home office or another bedroom! Upstairs, you'll find 3 bedrooms that provide so much natural light. In the basement, youll find another space that can easily be converted into a 4th bedroom. The backyard oasis has a deck that connects at the side, making a perfect hangout area for those summer BBQs without taking up backyard space. Plus, youll find a shed for extra storage, and a children's play set. Feel the warmth that 243 Edmunds has to offer, and youll fall in love with it just like its previous owners. (id:45725)
2a12 - 7215 Goreway Drive
Mississauga (Malton), Ontario
Why lease when you can own your own restaurant unit? Rare opportunity to purchase a 207 sq ft food court unit in the busy Westwood Mall ideal for takeout, catering, or tiffin service. High foot traffic, great visibility, and located in a well-established commercial hub. Modern construction with low operating costs. Turnkey and ready for your food business. Priced to sell this opportunity wont last long! Bring your best offer. Quick closing available. Be your own boss today (id:45725)
18 Belgrave Avenue
London South (South F), Ontario
Live in Style, Invest with Confidence - Rare Duplex near Old South! Welcome to the perfect blend of charm, character, and cash flow walking distance of coveted Wortley Village in London. This detached 2.5-storey legal duplex offers a unique opportunity for homeowners and investors alike. Live Upstairs in Style: The upper unit is a spacious, 2-bed, 2-bath retreat with tall ceilings, open-layout floor plan and an incredible loft-style primary bedroom that feels straight out of a designer magazine. With updates throughout, including modern kitchen and bathrooms, this unit is move-in ready and ideal for an owner-occupier who values both aesthetic and lifestyle. Enjoy peaceful treetop views, lots of natural light, and the historic charm only a century home can offer. Let the Lower Unit Pay the Bills:The main-floor unit is a well-maintained 2-bed, 2-bath rental currently leased to excellent tenants. This income-producing suite covers nearly half the mortgage, making your path to ownership that much easier. Whether you're a first-time buyer, house hacker, or seasoned investor, the numbers make sense. Prime Location blocks to Wortley Village: Step out your door and enjoy one of London's most desirable neighbourhoods. Stroll to cafes, boutique shops, parks, and some of the best local events. Homes like this don't come up often - especially with turnkey rental income and a move-in-ready owners suite. Key Features: **Legal Duplex **2 Bed/2 Bath upper unit with loft-style bedroom **2 Bed/2 Bath main & lower unit (tenanted) **Century charm with modern updates **Detached property with private yard **Walking distance to Wortley Village amenities. Own your lifestyle AND your investment - book your private tour today! Whether you're looking to live beautifully or build your portfolio, this is the opportunity you've been waiting for. Opportunities like this are rare - don't wait! (id:45725)
3603 - 11 Yorkville Avenue
Toronto (Annex), Ontario
Experience luxury living on the 36 th floor of this prestigious Yorkville building with stunning North facing views of Toronto! This elegantly designed 1+1 bedroom residence offers the perfect blend of beauty, quality, and comfort, tailored to well-cultured and discerning individuals. Enjoy world-class amenities, including an infinity edge indoor/outdoor pool, multifunctional space, fitness centre and outdoor lounge equipped with BBQs for those hot summer days. A zen garden or a fully equipped business centre, Whether you're looking out of your window at the Four Seasons for your next spa visit or a shopping trip to the upcoming high-end retail, this is more than just a home; it's a lifestyle in one of Toronto's most sought-after neighbourhoods. Situated at the vibrant intersection of Yonge and Bloor, this prime location offers easy access to the Bloor-Yonge subway station, top universities including the University of Toronto and Toronto Metropolitan University, and Yorkville's renowned shopping, dining, and cultural attractions like the Royal Ontario Museum. 11 Yorkville, offering the perfect way to relax and indulge. Don't miss the chance to live in the heart of Torontos most prestigious neighbourhood! Don't miss the opportunity. (id:45725)
1911 - 15 Kensington Road
Brampton (Queen Street Corridor), Ontario
Large Sun Filled Corner Unit With 2 Large Bedrooms And 2 Washrooms. Laminate And Ceramic Flooring Throughout, Large Balcony With Unobstructed View. Includes All Utilities, Rogers Basic Cable And One Parking Spot. Large Balcony, Centrally Located Close To Bramalea City Centre Hospital, Hwy 410, Schools, Place Of Worship. Well Maintained Building With Fantastic Management. (id:45725)
38 Troon Avenue
Vaughan (Maple), Ontario
Beautiful " Executive" Freehold Townhome in Demand '' Maple" Location! 1650 SQFT W 9FT Ceiling Thru-Out! Gorgeous Upgraded Kitchen With Extended Cabinets, Granite Counters & Center Island, Ceramic Backsplash, Stainless Steel Hood Fan Plus Top Of The Line Stainless Steel Appliances! Bright Open Concept Living & Dining Room With Grey Oak Hardwood Flooring, Smooth Ceiling & Floor to Ceiling Garden French Doors W- Walk Out to a Spacious Maintenance Free Terrace! Finished Lower Level With Bedroom/Office & Its Own 3-Piece Ensuite with Possible Rental Potential! Spacious Primary Bedroom W- 3-Piece Ensuite & His and Hers Double Closets! The Two Additional Bedrooms on the Upper Floor Share a Main 4 Piece Bathroom! Extra Large Tandem 2 Car Garage! Oak Staircase With Iron Spindles! Convenient 2 Piece Powder Room on the Main Level! 2 Min Walk to Maple's ''GO'' Station & Directly Across From a Plaza with Walmart / Marshalls/Rona and much more! Easy Access To Highway 400/407 Plus Public and Catholic Schools! Close to Eagles Nest Golf Course! Low $ 97/Monthly POTL Fee! Great Starter Home that won't last!! (id:45725)
107 Gilberte Street
Clarence-Rockland, Ontario
Welcome to 107 Gilberte Street, where modern design meets comfortable living! This stunning 3-bedroom, 3-bathroom end unit townhouse is nestled in a vibrant community, offering the perfect sanctuary for families, professionals, and golf enthusiasts alike. Step inside this beautifully designed home and prepare to be amazed. Gleaming hardwood and ceramic flooring create a seamless flow through the bright, open concept living, dining, & kitchen areas. The heart of this home a chef's dream kitchen featuring stainless steel appliances, luxurious granite countertops, warm earthen cabinetry with elegant crown moulding, & a spacious island ideal for meal prep, casual dining, or socializing. Upstairs, you'll find 3 generously sized bedrooms, each filled with natural light & offering abundant closet space. The upper level is serviced by a well-appointed full bathroom & ensuite, ensuring both style & convenience. The fully finished basement offers endless possibilities & expands your living space with a versatile recreational room perfect for a home theater, playroom, or fitness area. Stay organized with a dedicated laundry room and ample storage. It includes a rough-in bathroom ready for you to add your own touch with the right fixtures. Furnace, ventilation, and air-conditioning equipment are all included with the home. Imagine stepping into your private backyard oasis, a lush green space with a fenced-in yard bordered by cedar hedging and a recently planted lilac hedge, the ideal spot for relaxing, gardening, or hosting family and friends. With nearby parks, recreational facilities, & easy access to local amenities, you'll enjoy the best of Rockland living. The attached garage with inside entry, coupled with additional surfaced parking, provides ample space for multiple vehicles, in your private driveway. Don't miss the opportunity to own this thoughtfully designed townhouse that perfectly blends style, functionality, and location on a peaceful cul-de-sac. Call today! (id:45725)
10 Jean Anderson Crescent
Guelph, Ontario
Stunning 4+2 bdrm, 3.1-bathroom executive home nestled on quiet crescent in one of Guelph's most sought-after south-end neighbourhoods! Backing onto greenspace W/fully finished W/O bsmt, this home offers perfect blend of luxury & functionality for modern family living. Heart of the home is beautifully designed kitchen W/2-toned cabinetry, quartz counters & subway tile backsplash. Top-tier S/S appliances elevate the space while the sun-filled dinette area boasts garden doors leading to back deck, creating seamless indoor-outdoor flow. Family room W/laminate flooring & floor-to-ceiling stone fireplace W/wood mantel sets the perfect ambience to relax & unwind. Separate living & dining room W/large windows provides bright & welcoming space for hosting family & friends. Front den offers private & peaceful workspace. Attached double car garage leads into mudroom W/laundry & convenient 2pc bath. Upstairs, the expansive primary suite features W/I closet & spa-like ensuite W/glass W/I shower with intricate tiling & oversized vanity. 3 other bdrms offer large windows & dbl closets. 4pc main bath with tub/shower completes this level. W/O bsmt features rec room, fireplace, 2 large bdrms & full bathroom. Garden doors open to landscaped yard offering a serene retreat. This versatile space is perfect for multi-generational families or W/some modifications, has potential to be converted into income suite! Backyard oasis offers privacy & tranquility with no rear neighbours! Spacious upper deck is ideal for BBQs while covered lower deck & gazebo provide inviting spaces to unwind & enjoy mature trees & meticulous landscaping. Located near lots of amenities such as groceries, restaurants, banks & fitness, this home offers both convenience & prestige. Its proximity to 401 makes it a prime location for commuters. Short walk to Bishop Macdonell Catholic HS & Gosling Gdns Park W/other parks & highly rated schools nearby, makes this home perfect for families seeking luxury & accessibility! (id:45725)
15 Cree Avenue
Toronto (Cliffcrest), Ontario
A Must-See Your Oasis in the City! Welcome to this stunning 3+1 bedroom detached home in the sought-after Cliffcrest neighborhood. Nestled on an oversized 55 x 150 ft lot. This home features a private driveway and a detached garage. Surrounded by custom-built homes, it offers the perfect blend of charm and updates. This amazing family home features bright living room with a fireplace, a versatile office/den and a brand-new eat-in kitchen with a large breakfast area that seamlessly flows into the family room. New laminate flooring runs throughout. The three-season sunroom, accessible from the breakfast area, includes a hot tub and can serve as a yoga or relaxation space. The finished basement with a separate side entrance offers additional living space, featuring a cozy sitting area, a bedroom, and a full bathroom. Making it ideal for extended family. The long private driveway provides parking for up to six cars. Located in the RH King Academy school district. This home is just steps from McCowan Park, top-rated schools, scenic nature trails, the lake, TTC, shops and more. Minutes from Eglinton GO Station and The Bluffs, this vibrant community is undergoing an exciting revitalization. This home offers an unbeatable combination of space, location, and convenience. Don't miss this incredible opportunity to enjoy Bluffs living at its best. (id:45725)
132 Chandelle Private
Ottawa, Ontario
Stunning Mila Model or CUSTOM Home Opportunity! PREMIUM lot w/ no rear neighbours - backing onto Carp Creek! Discover your dream home w/ Sheldon Creek Homes, the newest addition to Diamondview Estates! Choose from expertly designed floor plans or craft your vision w/ fully customizable options for stunning 2-storey homes or charming bungalows. With 20 years of residential experience in Southern ON, their presence in Carp marks an exciting new chapter of modern living in rural Ottawa. Radiating curb appeal & exquisite design, their high-end standard features set them apart. Architecturally distinctive exteriors w/ brick, premium siding & steel roof accents, 10' ceilings & hardwood flooring on main + hardwood stairs to 2nd level, quartz counters, smooth ceilings, pot lights, covered front & rear porches, deep lot & more! The Milas notable mentions include a main floor den, great room w/ fireplace, walk-in kitchen pantry, built-in bench in mud room, 2nd floor laundry, walk-in closets in all bedrooms, 3 full bathrooms on 2nd floor (incl. Jack&Jill). Rare community amenities incl. walking trails, 1st class community center w/ sport courts (pickleball & basketball), playground, gazebo & washrooms! Natural gas, high-speed internet, lower property taxes & water bills make this locale even more appealing. Experience community, comfort & rural charm mere minutes from the quaint village of Carp & HWY for easy access to Ottawa's urban areas. An exceptional opportunity! Sales Centre by appointment :) (id:45725)
49 Nova Scotia Road
Brampton (Bram West), Ontario
Your Next Chapter Starts Here! Welcome to this beautiful family home tucked away in one of Bram West's most sought-after pockets. Lovingly cared for by the original owners, this spacious detached home is hitting the market for the first time and is ready for its next family to create a lifetime of memories! Set on an elevated lot overlooking the ravine, the backyard offers incredible privacy and a peaceful escape, perfect for hosting summer BBQs or simply unwinding at the end of the day. Inside, the layout is ideal for growing or multigenerational families. With five full bedrooms, including one on the main floor with a semi-ensuite, there's space for everyone to spread out and come together. The family room features soaring ceilings, adding a sense of openness and warmth, while the main living areas flow seamlessly for everyday comfort and easy entertaining. Located just minutes from top-rated schools, parks, shopping, and daily conveniences, plus quick access to the 401, 407, and 410, this home keeps you connected while still feeling like a retreat. Homes like this with heart, space, and that rare ravine view don't come to market often. A home this special doesn't just say 'for sale,' it says Welcome Home! Book your tour today. (id:45725)
3209 - 36 Elm Drive W
Mississauga (Fairview), Ontario
Modern Luxury in the Heart of the City, 1 year old, Executive 2 bedroom corner suite with 2 full baths. Fantastic unobstructed views, . Open-concept design. Gorgeous open concept design. Plenty of natural light, walking distance to all amenities, 24 hour concierge, prime location close to all major highways. This home is perfect for those seeking a stylish and vibrant lifestyle. Modern finishes throughout. High-end kitchen appliances & ceramic backsplash. Master bedroom with a luxurious 4-piece ensuite and Walk in Closet, 24-hour concierge service for added peace of mind. Building Amenities, Rooftop terrace with breathtaking views. Party room for entertaining friends and family. Wi-Fi lounge, Fun and games room for relaxation. State-of-the-art fitness room. Theatre room for movie nights. Unbeatable Steps to Square One Shopping Centre. Easy access to major highways (401, 403, 410, QEW)Future Hurontario LRT at your doorstep. Close to Sheridan College, Celebration Square, Central Library, YMCA, art centre, and more. This is your chance to live in the heart of Mississauga, surrounded by the best the city has to offer. Don't miss out on this incredible opportunity. (id:45725)
18 Grew Crescent
Penetanguishene, Ontario
Top 5 Reasons You Will Love This Home: 1) Beautifully updated ranch bungalow showcasing fresh paint, new flooring, and a bright, free-flowing layout, complemented by large front and back decks, perfect for relaxing or entertaining outdoors 2) Settled in the highly sought-after 55+ community presenting effortless, low-maintenance living with exclusive access to the Village at Bay Moorings fantastic amenities 3) Thoughtfully designed primary suite featuring a walk-in closet and ensuite privilege, alongside a generously sized second bedroom and a versatile den, ideal for guests or a home office 4) Added conveniences include a large crawl space for ample storage, parking for up to three vehicles, and access to a brand-new clubhouse, offering a vibrant hub for social and recreational activities 5) Ideally situated near everyday essentials, Discovery Harbour, Georgian Bay, scenic walking trails, and an array of popular restaurants. 1,595 fin.sq.ft. Age 9. Visit our website for more detailed information. *Please note some images have been virtually staged to show the potential of the home. (id:45725)
548 Stirling Avenue S
Kitchener, Ontario
Exceptional opportunity to build in the heart of Kitchener! This vacant residential lot offers a generous 40 ft frontage and 120 ft depth, providing ample space for a custom home or investment build featuring preliminary architectural drawings to help jumpstart your vision. Situated in an established neighborhood, this property is zoned for residential use and is ideal for developers, investors, or end users looking to create something special. Prime location close to St. Mary’s General Hospital and easy access to downtown Kitchener as well as the expressway. Conveniently situated near major amenities including public transit, schools, and parks, and nearby shopping and dining options. Whether you're looking to build your forever home or invest in future development, this lot delivers unmatched potential in a desirable urban setting. (id:45725)
904 - 480 Front Street W
Toronto (Waterfront Communities), Ontario
This Welcoming, Spacious, Breathtaking North West Corner Home with Its Delightful OutdoorLiving Space w/Open Balcony overlooking the Pool!! Move Into Suite 904 @480 Front St & Live ATThe Well, one of Torontos most anticipated condo developments by Tridel. King West is vibrant, diverse, and energetic. The Well reflects this lifestyle with its shops, restaurants and more!Located in the heart of downtown at Front & Spadina.This 2 bedroom residence with 2 full Baths *an entertaining Great Room *Dining Room OverlooksOutdoor Open Balcony capturing North, west views of the City *Tastefully painted & decorated*Open Kitchen with top of the line cabinetry & Built In Appliances *High Ceilings : 9Ft*Elegant Finishes *Quartz Kitchen Countertops *This Residence comes with One undergroundParking and One Locker.Your opportunity to live Torontos most anticipated downtown lifestyle : 878 Sq.ft of expansive residence, premium amenities & a neighborhood that defines luxury condominium community. (id:45725)
2102 County Rd 44 Road
Edwardsburgh/cardinal, Ontario
This 6.7 acre oasis nestled on a treed lot with 2 ponds is waiting for your country vision . The 30'x60' steel shed on a concrete slab has a drilled well , working hydro with 2 panels (200 amp)and includes a septic tank waiting for install. There is enough new metal to reclad the shed and redo the roof included . the workshop/shed is uninsulated and has an 8 ft garage door facing the road and a sliding barn door on the side for access by your larger toys . The property ,building and well are being sold "As is ,Where Is with no Representations or warranties" as Seller has been out of country for awhile. Shop will provide great lstorage and shop area once your new dream home has been built . Quick access to 401 , 416 and 50 minutes to Ottawa make this an ideal location (id:45725)
3505 Hawkestone Road
Mississauga (Mavis-Erindale), Ontario
Situated in a highly accessible location near Highway 401, this versatile E2-19 -zoned commercial space offers an excellent opportunity for a variety of businesses. Featuring a private office, washrooms, and elegant marble flooring, the unit provides a professional and functional environment. With forced air gas heating and all-inclusive rent covering utilities, this hassle-free space is both convenient and cost-effective. Don't miss the chance to establish your business in this prime Mississauga location schedule a viewing today. (id:45725)
315 - 325 University Avenue W
Cobourg, Ontario
A New Modern and Sophisticated Apartment Suite. Very Bright 1 Bedroom, 1 Bathroom unit. Laminate Floors Throughout. Stainless Steel Appliances. Ready for you to Move Right In! Electric Car Charging Stations Available. Close to Schools, Shopping and the Beach! (id:45725)
785395 Twin Lakes Road
Timiskaming Remote Area (Tim - Outside - Rural), Ontario
This beautifully renovated 3-bedroom log home is the perfect fit for small families or empty-nesters who want space, style, and a touch of country calm. Set on 2 private acres, the home has been thoughtfully updated with quality finishes throughout: new front tin roof, updated windows, a fully redone kitchen with modern cabinetry and stainless appliances, and a spa-inspired bath featuring a deep soaker tub. Energy-efficient LED lighting adds a sleek, contemporary touch. A cozy wood stove keeps things warm and grounded, while the third-floor loft offers flexible space for a nursery, guest room, or creative studio. Whether youre looking to slow down, grow a garden, or simply enjoy a more peaceful pace, this home checks all the boxes. With nothing left to renovate, its ready for you to move in and make it your ownwithout sacrificing comfort, design, or a sense of fun. (id:45725)
1201 - 1063 Douglas Mccurdy Comm Circle
Mississauga (Lakeview), Ontario
Welcome to a sophisticated lifestyle in one of Mississauga's most sought-after waterfront communities-Lakeview Village. This meticulously designed 2-bedroom, 3-bathroom suite offers a seamless blend of luxury, comfort, and functionality with unobstructed views and premium finishes throughout. Step inside and be greeted by engineered hardwood flooring that flows throughout the open-concept living space, complemented by floor-to-ceiling windows that flood the suite with natural light and capture stunning vistas of the surrounding landscape. The heart of the home is an upgraded modern kitchena true chefs delight featuring sleek Quartz countertops, brand-new stainless steel appliances, and ample cabinetry for optimal storage. The oversized island with a built-in breakfast bar serves as the perfect spot for casual meals, entertaining, or morning coffee. (id:45725)
1285 Finch Avenue W
Toronto (York University Heights), Ontario
Restaurant for Lease. 2 levels, main floor for dining, bar, and entertainment. Basements are for game room with bar, washrooms, Full Commercial Kitchen, Rear spacious Parking. Across Finch W. Subway Station and the upcoming LRT Station, Steps to York University. Easy access to 401/407. (id:45725)
Upper - 1049 Lemar Road
Newmarket (Gorham-College Manor), Ontario
Location Location Location! Beautiful 3 Bedroom Updated Bungalow- Close To Everything & Everywhere! 4 Min Drive To 404, 2 Min To Bus Stop- Shopping Centers & Groceries Cross The Street, High Quality Finishes Throughout, Modern Kitchen, Lots Of Windows, Huge Lot & Backyard W Double Tiered Private Deck! Generously Sized Bedrooms, Master With 2-Pc Ensuite & Walk-In Closet, Led Pot Lights Throu, Private Laundry & Much More ...1 Parking spot In Garage +1 Spot Parking On Driveway(ONLY 2 SPOTS in total). High Rank Schools, High Demand Area, Close To Major Retails & Shopping Plazas, Near To Go Transit ... (id:45725)
342 - 415 Sea Ray Avenue
Innisfil, Ontario
Welcome to your Dream Condo, a Stunning 2-year-old 2-Bedroom, 2-Bathroom Oasis in an All-Year-Round Resort-Style Community. ThisS exquisite residence offers the perfect blend of comfort, luxury, and convenience, making it an ideal retreat for any lifestyle. Enjoy the Open-Concept Design with a Bright and Airy Living Room, perfect for entertaining guests or relaxing after a day of resort activities.The modern Kitchen is equipped with stainless steel appliances, granite countertops, and ample cabinet space. Retreat to the master bedroom featuring a walk-in closet and an en-suite bathroom with a glass-enclosed shower, the additional bedroom is generously sized. Step out onto your private balcony to enjoy stunning views of the resort grounds, and forest perfect for morning coffee or evening relaxation. Explore beautifully landscaped walking trails, perfect for a leisurely stroll or a brisk jog.Experience the best of resort-style living all year round in this exceptional 2-bedroom condo.Tennis/Pickleball Courts, Basket Ball Courts, Jacuzzi, Pool, or Lounge on our private chair by the Beach. (id:45725)
144 Smales Drive
Ajax (Central), Ontario
Welcome to 144 Smales Dr, Ajax! Spacious 4+1 bedroom, 4 bathroom detached home located in a desirable, family-friendly neighbourhood. This well-maintained property features an open-concept layout with generously sized living room, Eat in kitchen with walk out to deck and a cozy Recroom with gas fireplace, and a walk-out to a private, fully fenced backyard perfect for entertaining. Upstairs, the primary loft suite offers a walk-in closet and ensuite with soaker tub and separate shower. 2nd floor has 3 generous sized bedrooms 4pc bathroom plus a separate laundry room with lots of cabinets. The finished walk-out basement includes a full in-law suite with separate entrance, kitchen, bedroom, and 3-piece bath ideal for extended family or rental income possibilities. Backs onto pond/greenery. (id:45725)
501 - 771 Yonge Street
Toronto (Annex), Ontario
Live in refined elegance at the Adagio by Menkes, nestled in the heart of Yorkville. This beautifully appointed 1-bedroom + den suite offers two full bathrooms and a versatile layout perfect for modern living. The den provides an ideal workspace or guest room, while upscale finishes and upgraded Miele appliances elevate every corner. Enjoy unparalleled convenience with direct access to the Bloor subway just steps away, all while being surrounded by the luxury, dining, and culture Yorkville is known for. The building features 24-hour concierge service and top-tier amenities, making this an exceptional leasing opportunity in one of Torontos most prestigious neighbourhoods. (id:45725)
19 Perivale Gardens
Aurora (Bayview Wellington), Ontario
Welcome to Your Perfect Home in the Heart of Aurora! This timeless & well maintained 4-bedroom with 3-bathroom detached home offers comfort, style, & an unbeatable location! Step inside to a bright & spacious layout featuring a soaring vaulted ceiling in the living room, oversized windows, & an open-concept design that flows seamlessly into the dining area making this perfect for entertainment. The kitchen offers ample storage, convenient breakfast countertop area, & a south facing sunlit breakfast area large enough for a full dining set, complete with new walk-out sliding doors (2024) featuring built-in blinds that lead to the private backyard. Cozy & expansive family room is enhanced with 2024-installed rechargeable electric window coverings for modern convenience. Enjoy the practicality of a combined mudroom & laundry area with a laundry sink, plus a finished basement for recreational use & an unfinished yet generous utility room offering tons of extra storage. The home accommodates 6-car parking with a 2-car garage & 4-car driveway. This property has seen numerous recent upgrades, including but not limited to: fresh paint throughout (2024), new interior light fixtures in most rooms & exterior lighting (2024), owned hot water tank & water softener system, new HVAC & Air Conditioner (2024), upgraded stainless steel LG refrigerator & dishwasher (2024), & roof shingles replaced in recent years within 67 years ago. This house is in a vibrant & diverse neighborhood, close to top-rated schools including St. Andrews College, many beautiful parks, community centres, churches, & major Smart Center retailers like Walmart, Farm Boy, Winners, HomeSense, & a variety of high-rated local and Asian restaurants. Easy access to Highway 404 & public transportation makes commuting a breeze! Whether you're a first-time buyer, growing family, downsizer, or savvy investor, this home offers incredible value and versatility. Professionally cleaned & move-in ready--just unpack and enjoy! (id:45725)
16 Hartney Drive
Richmond Hill, Ontario
Rarely Offered, Mint Condition 5 BR, 5 Bath Freehold Townhouse In Prime Location By Elgin Mills & Leslie & 5 Minute Walk To Richmond Green Secondary School! Immaculately Maintained By Original Owners, Turn-Key & Move-In Ready! One Of The Largest Models Offered By The Builder at 3228 SQFT of Living Space! This Sun Filled, Fully Finished & Upgraded 3 Storey Home Offers Everything You Need In A Family Home- Gorgeous Double Door Entry Foyer With Porcelain Tile Floors, Direct Access To Garage From Main Flr, Hardwood Flrs On Main, High Ceilings, Stunning Open Concept Layout With Ample Living, Dining & Great Room Space. Pristine Kitchen /W Upgraded Tall Cabinets, Quartz Counters & Kitchen Aid Appliances. 2nd Floor Laundry, Luxurious Primary Bedroom Ensuite /W Private Walk-Out Balcony & 5 Piece Bath. Spacious Builder Finished Basement /W 3 Pc Bath, Tons Of Storage & Walk-Out To Backyard & Much More! Location Cannot Be Beat- A Few Minutes Walk To Costco, Home Depot, Hwy 404, Restaurants, Shops & Richmond Green Sports Centre & Parks! Extras: Kitchenaid S/S Fridge, Kitchenaid Stove, Kitchenaid B.I Dishwasher, S/S Hoodfan,F/L Washer/Dryer, CentreIsland,Rough-In Central Vaccum,Pot Lighting-All Elec Light Fixtures. Existing window coverings. HRVsystem. RO water system. (id:45725)
