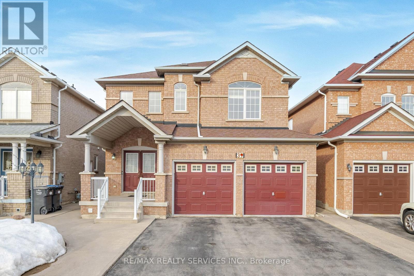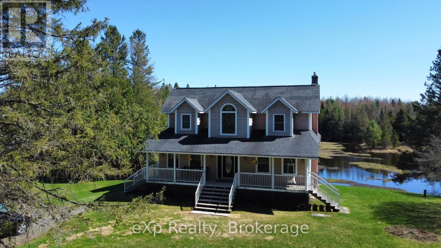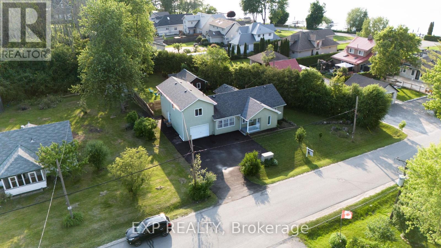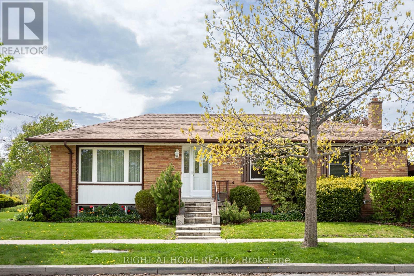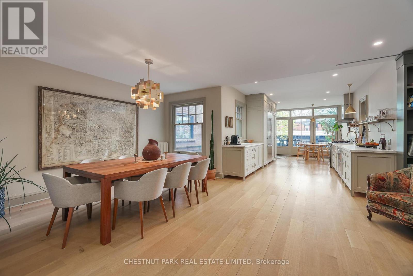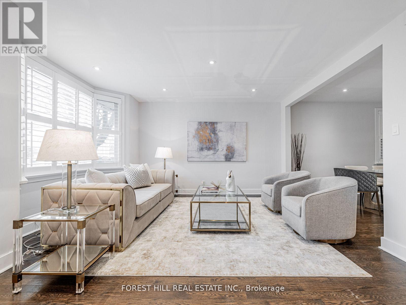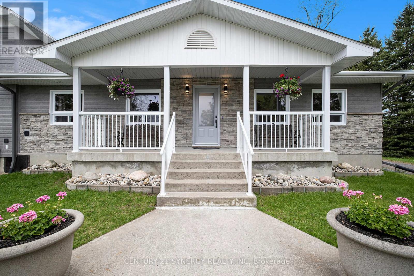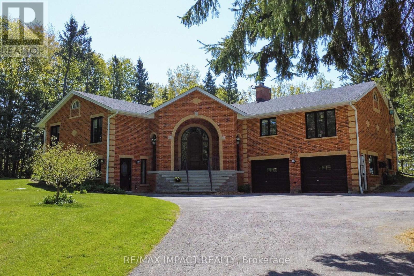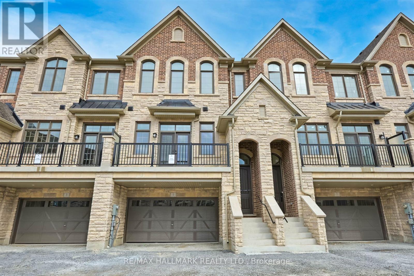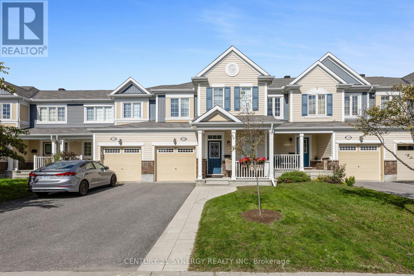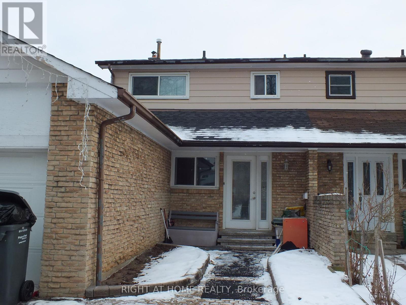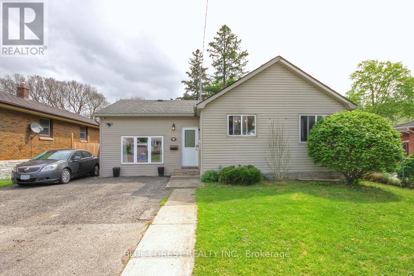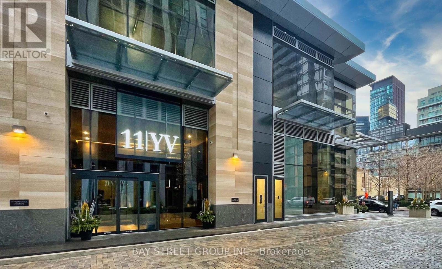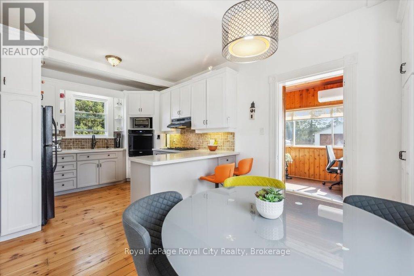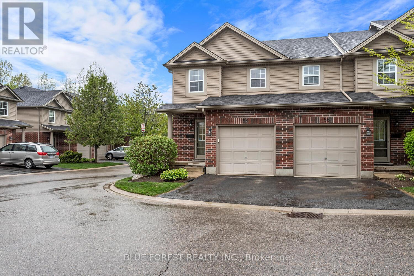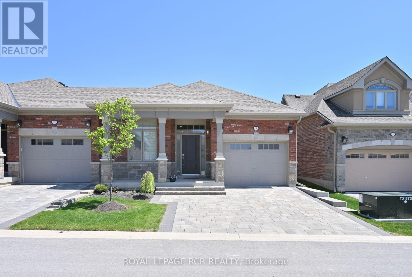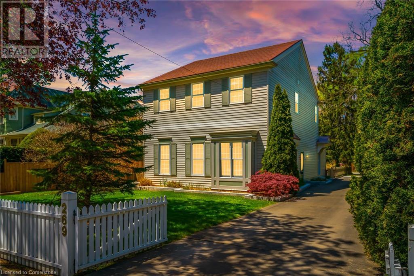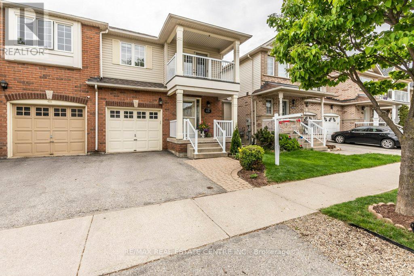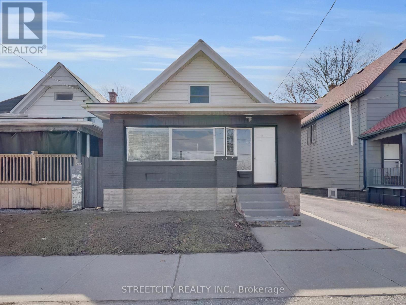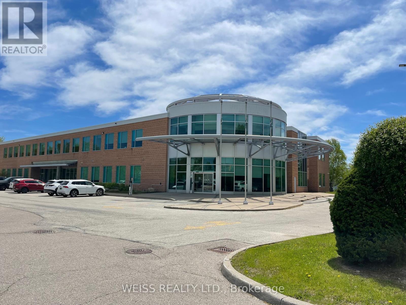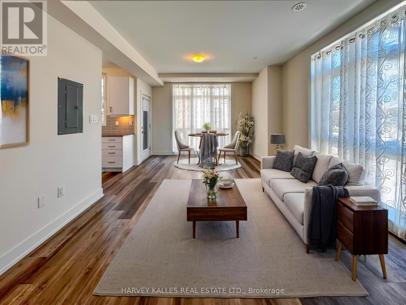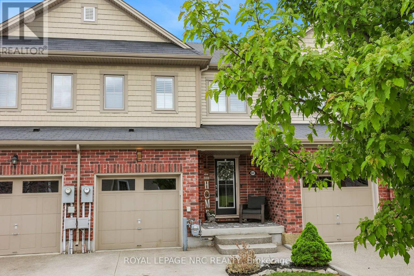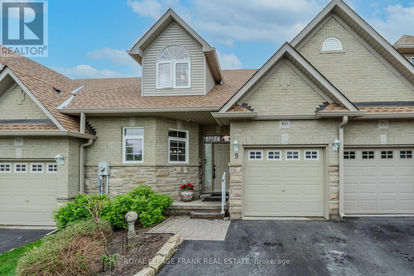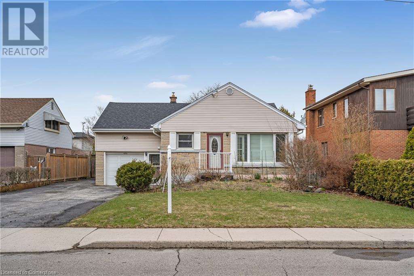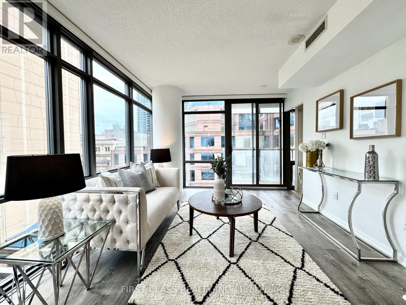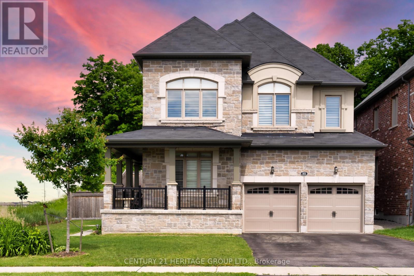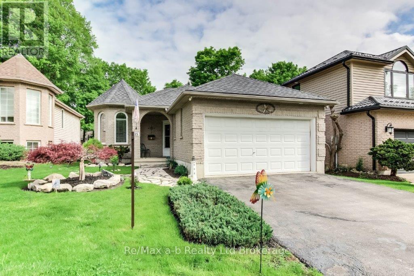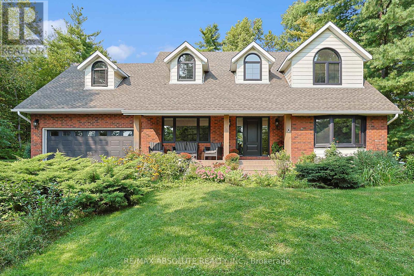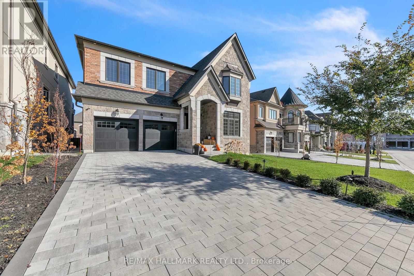107 - 28 Finch Avenue W
Toronto (Newtonbrook West), Ontario
Prime retail space available for lease at Yonge & Finch in Toronto, offering exceptional exposure in one of the city's most high-traffic and vibrant commercial hubs. Situated steps from Finch subway station, this location benefits from constant pedestrian and vehicle flow, surrounded by major anchor tenants, banks, restaurants, and high-rise residential towers. Ideal for retail, café, service-based businesses, medical or professional offices, the unit features a flexible layout with lease terms available to suit your needs. With unmatched transit access and a thriving local community, this space presents a rare opportunity to establish or grow your business in a premium North York location. (id:45725)
39 Rattlesnake Road
Brampton (Sandringham-Wellington), Ontario
Indulge In The Unparalleled Elegance Of Your Dream Home, Nestled In The Prestigious And Highly Coveted Springdale Neighbourhood, Offering An Unrivalled Blend Of Convenience To World-Class Amenities, Upscale Shopping Centre's, And Effortless Access To Transit Routes. Separate Entrance To Finished Basement, This Impeccably Maintained Residence Is A True Masterpiece, Showcasing An Array Of Opulent Features Designed To Captivate Even The Most Refined Tastes. Every Corner Of This Home Exudes A Sense Of Meticulous Craftsmanship And Pride Of Ownership.From The Moment You Step Inside, You're Greeted By The Grandeur Of Soaring Cathedral Ceilings In The Foyer, Setting The Tone For The Sophisticated Spaces That Lie Beyond. The Living Room, With Its Majestic Towering Ceilings, Offers A Striking Focal Point, While The Expansive Family Room Seamlessly Flows Into The Elegant Kitchen, Living, And Dining Areas, Creating A Stunning Open-Concept Space Perfect For Both Intimate Gatherings And Lavish Entertaining.The Kitchen, A Gourmet Chef's Delight, Is Just One Year Old And Boasts Exquisite Quartz Countertops, Blending Timeless Beauty With Unmatched Functionality. Throughout The Home, Sophisticated Porcelain Tiles Elevate The Aesthetic, Offering Both Durability And A Refined Elegance. The Pristine Hardwood Floors Add Warmth And Charm, Harmonizing Effortlessly With The Homes Luxurious Design Elements.This Exceptional Property Is Move-In Ready, Presented In Immaculate Condition, And Offers A Rare Opportunity To Experience Refined Living At Its Finest. Welcome Home To The Epitome Of Luxury, Where Every Detail Has Been Carefully Crafted To Provide An Unparalleled Living Experience. Move In Ready!! Furniture Negotiable, Please Ask For Details (id:45725)
411 - 3660 Hurontario Street
Mississauga (City Centre), Ontario
A single office space in a well-maintained, professionally owned, and managed 10-storey office building situated in the vibrant Mississauga City Centre area. The location offers convenient access to Square One Shopping Centre as well as Highways 403 and QEW. Proximity to the city center offers a considerable SEO advantage when users search for "x in Mississauga" on Google. Additionally, both underground and street-level parking options are available for your convenience. **EXTRAS** Bell Gigabit Fibe Internet Available for Only $25/Month (id:45725)
13914 Hwy 35
Minden Hills (Minden), Ontario
Welcome to the Lake! Sitting on a double lot with 190 feet of pristine shoreline and 1.89 acres, this year-round cottage offers great privacy and a stunning panoramic view of Mountain Lake. A bright and open living/dining/kitchen area with vaulted ceilings overlooking the lake, with three bedrooms, two bathrooms, laundry and an adorable entryway. The primary bedroom is currently set up with 3 sets of bunkbeds for maximum sleeping capacity. Meander down to the waterfront where an oversized deck awaits games, waterfront fun and entertaining. There is a great sandy spot for children to the South of the waterfront, and the water off the dock is 10 feet deep - best of both worlds! The 398 sq. ft. Boathouse is adorable! Comes with a deck, main level hangout space and loft area for sleeping. The loft even has a balcony - open it up for those warm summer breezes! A wood-fired hot tub at the water's edge adds to the family fun. More bonuses - a large toy garage, two storage sheds, Heat pump, air conditioning, propane furnace, 200 amp electrical service, drilled well, a 8000w Generator, loads of parking and the list goes on. Discover what this very popular 2-lake chain has to offer, just minutes outside of Minden for quick access to all amenities. (id:45725)
12317 522 Highway
Parry Sound Remote Area (Wilson), Ontario
Nestled on a private 1+ acre lot in an unorganized township, this spacious 2-storey home offers peace, privacy, and beautiful natural surroundings. Ideal for those seeking a rural lifestyle with modern comforts, this property features 3 bedrooms and 2 bathrooms, including a generous primary suite with his and hers walk-in closets. Step through the garden doors off the main living area and you'll find a large deck and enclosed porch, both overlooking a serene pond perfect for relaxing mornings or hosting guests outdoors. The walkout basement includes a finished recreation room, providing extra living space for entertainment or hobbies, a utility room and an extra room ideal for a home office or craft room. Stay comfortable year-round with central air, and enjoy the added benefit of a central vac rough-in for future convenience - plus, the home is already wired for generator use. Outside, there's a detached garage with lean-to, offering plenty of storage for tools, toys, or outdoor gear. This is a fantastic opportunity to enjoy quiet country living with plenty of space and comfort. A rare find in a peaceful Northern setting! (id:45725)
68 Alanson Street
Hamilton (Stinson), Ontario
Welcome to your dream home in the heart of the highly desirable, family-friendly Stinson neighborhood tucked away on a quiet, mature street, yet minutes from the downtown core! Meticulously redesigned with high-end finishes and timeless style throughout, this residence exemplifies refined living. Enjoy premium luxury plank flooring, brand NEW custom kitchen with quartz countertops and a stunning designer backsplash, a fully renovated 4pc spa-like bathroom, sleek pot lights, modern light fixtures, updated plumbing, fresh designer paint, and new windows and exterior doors that enhance both style and efficiency. The kitchen includes ample cabinetry, stainless steel appliances, and a cozy breakfast nook overlooking your lush, private backyard oasis perfect for morning coffee or evening relaxation. The spacious yard with mature trees is ideal for entertaining or letting kids and pets roam safely. Tech upgrades include a Ring doorbell, Wi-Fi monitored smart lock, and digital thermostat, all while preserving the home's original century charm. This rare, turnkey luxury home wont last. (id:45725)
102 Kentledge Avenue
East Gwillimbury (Holland Landing), Ontario
Brand New Semi-Detached Full Of Light 4 Bedroom 4 Washroom Home With Smooth 9' Ceilings And Hardwood Flooring Throughout The Main. Primary Bdrm Features 7Pcs Ensuite, Frameless Glass Shower, Soaker, Walk-In Closet. Second Bdrm Features 4 Pcs Ensuite, And Third Bdrm Features Walk-In Closet. Convenient Large Laundry Room With Sink On Second Floor. Open Concept Kitchen With Island, Splash Breakfast Bar And Breakfast Area With A Walk-Out To Backyard. Quartz Counter And Matching Tile Backsplash. Top Notch S/S Fridge, Stove, Dishwasher, White Washer/Dryer. Hardwood Stairs And Upper Hall With Iron Pickets. Cozy Gas Fireplace IN Living Room Facing Backyard. 40K Spent In Upgrades. Direct Garage Access From Home. Extended Driveway For Two Cars. Situated On Corner Lot This House Has Side Door For Potential Basement Apartment. Close To Hwys 400, 404, River Drive Park, Oriole Park, Schools, Community Center, Minutes To Shopping Malls With Costco, Longos, Best Buy, RONA, Superstore, LA Fitness, & Upper Canada Mall. (id:45725)
6492 7th Line
New Tecumseth, Ontario
UNLIMITED OPPORTUNITIES! OVER 5 ACRES OF PARADISE WITH A MASSIVE 3600 SQ FT HOME LESS THAN 40 MINUTES TO TORONTO, 30 MINUTES TO VAUGHAN AND BRAMPTON, FEATURING 7 BEDROOMS PLUS A DEN. 2 BEDROOMS PLUS ADDITIONAL SITTING ROOM CURRENTLY ARE USED FOR A HOME BASED BUSINESS AND ORIGINALLY WAS CONVERTED FROM A DOUBLE GARAGE SPACE AND COULD BE EASILY CONVERTED BACK TO GARAGE SPACE, HAVE A KITCHEN AREA ADDED FOR A TOTALLY SEPARATE RENTAL APARTMENT / INLAW SUITE OR USED AS OFFICES/ BEDROOMS. THE REAR FAMILY ROOM FEATURES A WALK OUT PATIO DOOR TO THE OVERSIZED IN GROUND SWIMMING POOL AND DECK AREA PERFECT FOR ENTERTAINING AND THOSE HOT SUMMER DAYS. RECENT RENOVATIONS INCLUDING THE KITCHEN, LIVING ROOM AND DINING AREA COMPLETE THE EXPANSIVE MAIN LEVEL. UPSTAIRS FEATURES 5 LARGE BEDROOMS INCLUDING A MASSIVE PRIMARY SUITE COMPLETE WITH HIS AND HERS WALK IN CLOSETS, SITTING AREA, AND HUGE 6 PC ENSUITE BATH . PRIVATE, QUIET, TREED, AND MOVE IN READY THE ONLY THING THIS METICULOUSLY CARED FOR HOME IS MISSING IS YOU! (id:45725)
27182 Civic Centre Road
Georgina (Historic Lakeshore Communities), Ontario
Location, Income, Lifestyle - Why Choose Just One? This Legal Duplex Delivers All Three, Just Steps From Lake Simcoe And Minutes To Golf, Marinas, The ROC, And Major Amenities. With Highway 404 Only 10 Minutes Away, Commuting Is A Breeze. The Main Floor Unit Offers 3 Generous-Sized Bedrooms, 2 Bathrooms, An Open-Concept Kitchen, Spacious Living And Dining Areas, And A Walk-Out To A Large Deck Overlooking The Private Backyard. The Secondary Unit Features 2 Bedrooms, 2 Bathrooms - Including A Main Floor Bed & Bath - And A Separate Entrance, Ideal For Tenants Or Extended Family. The Property Is Currently Fully-Tenanted With Long-Term Renters In Both Units, Generating A Total Of $4,700 Per Month. Updates In 2013 Include The Furnace, A/C, Siding, And Most Upper Windows. Outside, Enjoy A Large Insulated Single-Car Garage, Parking For Up To 10 Vehicles, A Versatile Shed/Workshop (Perfect For A Gym Or Studio), And A Second Shed With Rebuild Potential. Theres Also The Option To Add A Second Driveway Off The Town Owned Side Street North Of Property. Whether Youre Looking To Invest Or Live By The Lake, This Property Checks All The Boxes. (id:45725)
22 Flintridge Road
Toronto (Dorset Park), Ontario
Welcome to this long-cherished home in highly-coveted Dorset Park, available for the 1st time in 55 years & situated on a generous 40 x 129 ft corner lot with approx 1800 sq ft of total living space. Beautifully landscaped, 3 beds/1 bath on main floor with 4th bedroom & 2nd washroom in finished basement. Spacious eat-in kitchen with west facing views. Gorgeous hardwood floors in living/dining/primary. Side entrance for apartment potential. Large, private backyard with deck & access to carport. All window coverings & light fixtures included. New furnace and central air in 2023. Public school around the corner. Walk to TTC and shops/restaurants of Lawrence. A well-loved home with many possibilities in an established family friendly neighbourhood. Truly a must-see. (id:45725)
15 Mcmaster Avenue
Toronto (Casa Loma), Ontario
Step into style and convenience with this fully furnished rental in the vibrant Republic of Rathnelly. This four-plus-one-bedroom home offers a perfect blend of modern living and timeless charm, right in one of Toronto's most sought-after neighborhoods. Location is everything, and this home is zoned for the coveted Brown Junior Public School, making it a dream spot for families. The open-concept main floor is perfect for entertaining, and the second floor boasts a cool family room and a dedicated office space for all your WFH needs. Up the stairs to the third floor are two more bedrooms. Downstairs, the basement transforms into a generous entertaining area, perfect for kids playdates or a cozy movie night. And don't stress about parking you've got a dedicated spot off the laneway. With easy access to Avenue Road, downtown, and the TTC, plus all the perks of living in this friendly community, this home isnt just a place to stayits a place to thrive. (id:45725)
381 Hollywood Avenue
Toronto (Willowdale East), Ontario
**Top-Ranked School---Hollywood PS/Earl Haig SS**2Storey-Executive Family Home with Potential Income Basement($$$) situated on highly-desired/demand Of Hollywood Ave in Willowdale East Neighbourhood**This Charming Residence Offers approximately 2500Sf(Main/2nd Flrs) + Finished Basement(Separate Entrance with a Potential Income Basement) and a Spacious/Open Concept Main Floor and a Well-Appointed All Bedrooms and Outdoor Terrance(2nd Floor)**The Main Floor Offers an Open Concept Living/Dining Rooms & Family Room & Open Concept Living/Dining Rooms & Family Room, Modern--UPDATED Kitchen with a Centre Island, S-S Appliance & A Separate Entrance To Potential Income Basement. The Family room provides a Fireplace & easy access to Terrace for Outdoor BBQ & Fresh-air. The Main floor offers a 4th Bedroom & 3Pcs Washroom, Ideal for a Senior member Or Home office or Den. The Primary bedroom has a 4Pcs Own Ensuite & Sunny-South Exposure & W/I Closet, Functional Sunroom Or Den/Sitting Area & Making your private space of Outdoor Terrace area for fresh-air & relaxation. The Lower levels includes a Separate entry & Kitchen/Laundry area & Spacious Living area with 3Bedrooms for Potential Income($$$) Opportunity-----Convenient Location to Parks,Schools,Hwys & Shops and Restaurants (id:45725)
280 Limoges Road
Russell, Ontario
Discover the perfect blend of residential comfort and commercial potential with this unique split bungalow, nestled on 5.93 private acres with NO REAR NEIGHBOURS. Designed for both functionality and lifestyle in mind, this one-of-a-kind property features 5 beds, 3 baths, an eye-catching front-yard concrete water fountain, parking for 20+ vehicles, a great find for small business owners, hobbyists, or anyone in need of space and flexibility. Inside, the home boasts a spacious layout with hardwood flooring throughout the main/upper levels. The living room showcases a striking feature wall with an electric fireplace, creating a warm and stylish focal point ideal for both entertaining and relaxing. The large kitchen is equipped with a cozy breakfast nook, for casual dining or a morning coffee. The cedar encapsulated dining area, features heated floors. The primary bedroom suite is a true retreat, offering a walk-in closet and updated 4pc ensuite ('24). Three additional generously sized bedrooms share a main 4pc bathroom, which also includes a main-floor laundry area. Adjacent to the primary suite, a dedicated office provides the ideal space for a nursery, study, or home workspace. The fully finished basement adds even more flexibility, featuring a studio area that's perfect for creative pursuits, fitness, inlaw suite or additional home office space. Step outside to enjoy over 600 sq/ft of vegetable gardens, a 20x20 concrete patio ready with 12x14 gazebo, additional out building with woodstove, and a 30x40 heated detached garage (2018) that comfortably fits up to 4 vehicles. Extensive exterior upgrades completed between '22-'24 add to the homes appeal, including underground hydro, a GenerLink generator hook-up, and multiple walking trails throughout the property offering peace, privacy, and a connection with nature. This is more than just a home, it's a rare opportunity to own a multifunctional property with potential commercial zoning in a serene, natural setting. (id:45725)
215 Raglan Road W
Oshawa, Ontario
Experience country living at its finest with a beautiful brick raised bungalow privately situated away from the road with 2 road frontages on 25 acres, bordered on the west side by the Oshawa Creek. There is a myriad of trails, ideal for exploring the natural surroundings of wildlife, white pine, Norway spruce, European larch, red oak, sugar maple and black walnut trees, currently under a Managed Forest Plan which reflects in lower taxes. This home features an over-sized double garage and charming 1-bedroom apartment with separate front entrance, perfect for multi-generational families or in-law suite. This ground level unit offers privacy and convenience, making it an ideal space for extended family members or guests (not retrofitted). As you enter through the custom 9 ft arched door elegantly framed by a matching arched side lite, there is a sunken foyer that leads to an open-concept kitchen/dining/great room accented with a Belgian White Ale pine ceiling and expansive triple pane/Low E windows, highlighting the extensive renos/updates completed in the last decade. Enhancing the culinary experience is an impressive kitchen with huge centre island, quartz counters, breakfast bar, stainless steel appliances, custom coffee bar and custom dining room cabinet, plus a butlers pantry with built-in wine fridge. Walkout to an inviting protected wrap-around deck or relax in the hot tub. The great room is equipped with an efficient hybrid catalytic wood insert, boasting modern technology and traditional design. The primary suite has a sitting area, walk-in closet and luxurious marble finished ensuite where you can unwind in a soaker tub set in a picturesque bay window or indulge in the spacious shower with rain showerhead. The main level also includes 2 good sized secondary bedrooms, each featuring a walk-in closet. Throughout the home, there is beautiful oak doors/trim and some trendy flooring that includes hand-scraped bamboo hardwood, travertine and porcelain tiles. (id:45725)
5 West Village Lane
Markham (Angus Glen), Ontario
Welcome To 5 West Village Lane, An Executive Townhome By 'Kylemore' Nestled In The Prestigious Angus Glen Community. Backing Onto Mature Trees And The Lush Greens Of Angus Glen Golf Course, This Home Offers Luxury Living In An Unbeatable Setting. Approximately 2,600 Sq. Ft. Of Refined Space With 10 Ceilings On The Main Floor, Quartz Countertops, And Premium Wolf/Sub-Zero Appliances In A Chef-Inspired Kitchen Complete With Pantry And Servery. Enjoy Elegant Finishes Throughout, Including 5" Hardwood Flooring, And A Walk-Out Terrace Perfect For Entertaining. The Spacious Primary Suite Features A 9 Ceiling, 5-Piece Ensuite, And Quartz Counters. Generously Sized Second And Third Bedrooms, A Media Room, And Ground-Level Laundry With Walk-Out To A Private Garden Complete The Layout. Located In A Vibrant And Family-Friendly Neighborhood, This Home Is Close To Top-Ranked Schools, Community Centres, And Boutique Shopping. A Perfect Blend Of Tranquility And Convenience. (id:45725)
8 - 1267 Garrison Road
Fort Erie (Crescent Park), Ontario
Established Tanning Spa and Hair Salon This is a unique opportunity to acquire a well-established tanning spa and hair salon located in a bustling community. With 40years of experience, the current owner a master stylist has cultivated a loyal clientele and a strong reputation for exceptional service in both tanning and haircare. This turn-key operation serves as a one-stop destination for clients seeking comprehensive beauty services. Strategically positioned in a high-traffic area, the salon attracts walk-in clients and fosters repeat business, ensuring consistent revenue. The service menu includes a full range of hair services (cuts, coloring, styling, and treatments), complete tanning options (UV beds, spray tanning, and sunless solutions), and additional services like manicures and pedicures, appealing to a diverse demographic. The current owner is committed to a smooth transition and is willing to stay on to train the new owner and staff, sharing valuable industry insights and client relationship management techniques. The salon enjoys a dedicated customer base, bolstered by positive reviews and word-of-mouth referrals, which enhance its community presence. Equipped with modern hair styling tools and tanning technology, the salon offers clients a comfortable and inviting environment designed for relaxation and functionality. There are numerous growth opportunities, including expanding service offerings, retailing products, enhancing marketing efforts, and implementing online booking systems. With consistent revenue and strong profit margins, the business presents potential for increased earnings through strategic marketing and service diversification. (id:45725)
126 Eclipse Crescent
Ottawa, Ontario
Gorgeous 3 bedroom 2.5 bathroom family home in a quiet neighbourhood with friendly people. Move into this clean, bright home located close to all amenities, 8 elementary schools and 2 secondary schools. The main floor has a beautiful layout featuring hardwood floors throughout the dining and living room. Impressive kitchen with plenty of counter space and cabinets, stainless appliances and under and upper cabinet lighting. The 2nd floor showcases 3 good-sized bedrooms and a convenient laundry room with storage cabinets. The primary bedroom comes with a walk-in closet, 3 piece ensuite and can accommodate your king-size furniture. The main bathroom has a bath tub and 2 windows. The 2 piece powder room is located on the way down to the impressive finished basement. Professionally finished with pot lights and elevated ceiling so you have the opportunity to customize it to your lifestyle. The backyard has a large deck and there is no easement (no neighbours crossing through your backyard). Enjoy all that the Francois Dupuis Recreation Centre has to offer and the future development of Francois Dupuis District Park which will enhance your active lifestyle and community involvement for many years to come. 24 hours irrevocable on all offers as per form 244. NO showings after 7 pm due to baby. (id:45725)
522 Cavell Drive
Mississauga (Cooksville), Ontario
Location, Location, Location- Spacious Semi-Detached Family Home with Endless Potential. This Home Boasts solid bones, generous room sizes and plenty of Natural Light throughout. Perfect for First-time Buyers, Renovators or Investors, an Exciting Project with Huge Potential. Granite Counters, Backslash, Newer Kitchen Cabinets. Potlights, Newer see Through-Staircase. Located in the Cooksville Area, Close to all Amenities. 5 car parking, Great Neighbourhood, Mavis & Queensway Area. Shed, Interlock entrance. Inground Pool, Just needs your finishing touches. Great Starter Home. This Home needs your Vision. Don't Delay. (id:45725)
54 Clemens Street
London East (East C), Ontario
Attention First-Time Home Buyers and Investors! Charming 2- bedroom, 1-bath home with a spacious, fenced yard. Includes 5 appliances. Conveniently located near schools, transit, Fanshawe College and shopping. (id:45725)
4607 - 11 Yorkville Avenue
Toronto (Annex), Ontario
A Brand New Luxury 2 Bedroom W/ 2 Bath Corner Unit at the Award Winning 11 Yorkville Condos W/ Breathtaking Views of Yorkville and City Skyline, This suite has energy-efficient 5-star modern appliances, an integrated dishwasher, contemporary soft-close cabinetry, in-suite laundry, and floor-to-ceiling windows with coverings. Toronto's most prestigious Yorkville Area is Close to amenities: Restaurants, Bars, TTC Subway Station, Whole Foods, Yonge St, Bloor St, Holt Renfrew, Parks, Eataly, Manulife Centre, Banks, Cineplex Cinemas, Toronto Public Library & MUCH MORE! (id:45725)
572 Woolwich Street
Guelph (Exhibition Park), Ontario
Welcome to 572 Woolwich Street, where charm, space, and functionality come together in one of Guelphs most convenient locations. This beautifully maintained red brick home offers timeless curb appeal with its inviting covered porch, a detached 2-car garage, and parking for up to 8 vehicles, perfect for families and entertaining guests. Step inside to discover a bright, spacious layout designed for comfortable living. The main floor features a cozy living room with an electric fireplace, seamlessly flowing into a generous family roomideal for relaxation or gatherings. The open-concept dining area and kitchen offer both style and practicality, complete with built-in appliances, ample cabinetry, a chic backsplash, and a breakfast bar for casual meals. Enjoy year-round sunshine in the serene sunroom, a perfect flex space for a home office, reading nook, or additional lounge area. Upstairs, youll find three oversized bedrooms, each filled with natural light from large windows, along with a modern 4-piece bathroom featuring sleek subway tile accents. The partial unfinished basement provides endless potential to customize to your needs, whether its a workshop, gym, or extra storage. Outside, the expansive yard is a true highlight, offering plenty of space for summer BBQs, kids play, or simply unwinding in your private outdoor oasis. Dont miss the opportunity to make this spacious, character-filled home your own! (id:45725)
58 - 1059 Whetherfield Street
London North (North M), Ontario
Welcome to Unit 58 at 1059 Whetherfield Street. A Well-Maintained Townhome in a Prime West London Location. This spacious and well-cared-for townhouse condo offers comfortable living in a highly desirable West London neighbourhood. Featuring 3 bedrooms including a generously sized primary bedroom 2.5 bathrooms, and a fully finished basement with an additional bedroom, there's plenty of space for families, guests, or a home office.The open-concept main floor includes a bright kitchen and living area with sliding doors that open to a private deck, perfect for summer BBQs or morning coffee. Enjoy the convenience of a single-car garage, especially during the winter months.Located close to fantastic amenities like Costco, Farm Boy, Angelos Bakery, and more. Plus, a nearby park makes it easy to get outdoors, whether for a walk with the dog or playtime with the kids.Whether you're a first-time buyer, investor, or looking to downsize, this move-in-ready unit has great value in a convenient and welcoming community. (id:45725)
3 Assunta Garden
New Tecumseth (Alliston), Ontario
Wow - stop the car! This beautifully appointed Briar Hill bungalow will not disappoint you. From the moment you enter the spacious front foyer, you will notice the quality finishings this open concept Chilton model offers. From the beautiful hardwood flooring, to the 8' interior doors, to the crown moulding and abundant pot lights throughout - this is a wonderful home. The gorgeous kitchen features things like upgraded soft close cabinets, upgraded quartz countertops, waterfall on the peninsula and the backsplash; upgraded floor tile, beautiful KitchenAid black stainless steel appliances including a double oven, a pot filler over the stove and upgraded lighting throughout. The open concept living and dining areas offer great spaces to relax or entertain guests. The built in cabinets (with remote control lighting) on either side of the fireplace are a beautiful addition to the room. The deck - off the living room is a wonderful spot for morning coffee or evening BBQs. The large main floor primary bedroom has a 'spa like' ensuite and a walk-in closet. This level also features space for a home office or den overlooking the front garden. This home has a main floor laundry room and direct entry to the house from the garage - so handy! Heading down to the lower level, you will immediately feel the quality of the upgraded carpet and under pad beneath your feet. The family room is a wonderful spot to read a book by the fire - or enjoy a game of cards alongside the built in bar (remote control lighting)! There is also a space off to the side to use as a place to work on that hobby you have been wanting to get into. The lower level is complete with a beautiful bedroom for guests and a gorgeous 4 pc bath. And then there is the community - enjoy access to 36 holes of golf, 2 scenic nature trails, and a 16,000 sq. ft. Community Center filled with tons of activities and events. Welcome to Briar Hill - where it's not just a home it's a lifestyle. This home is a 10++ (id:45725)
269 Regent Street
Niagara-On-The-Lake (Town), Ontario
INVESTMENT OPPORTUNITY OR FAMILY HOME!! Top location in town, one block from Queen Street, yet private with its 51x200 ft deep lot with mature trees and fully fenced. This 2 storey 4 bed, 4 bath home was built in 1950 and has been meticulously maintained. Whole home renovation ended in 2004. Very recent upgrades are listed - see photo #3. A few of these include aluminum lifetime roof, 70 cedars, $60k fencing, picket fence, 2023 furnace, A/C, and HRV unit. Complete new kitchen 2013, 1st floor windows replaced, doors, S/S fridge/dishwasher, stove, washer and dryer 2024, and newer stone patio. Dozens of grasses planted that can reach the second floor windows. Just stunning! This home can be used as a family home or income property with 2 separate entrances and loads of parking. The basement is unfinished but has potential to be finished. There is a main floor bedroom and ensuite. In the rear yard, you will find a separate garage and garden shed on a concrete pad. The profile of the home has all the character and charm typical of a beautiful downtown home of Niagara-on-the-Lake. Must see - won't last long! (id:45725)
184 Dorothy Street
St. Catharines (Lakeport), Ontario
Welcome to 184 Dorothy, a charming freehold townhouse nestled in a quiet, family-friendly neighbourhood. This inviting 3-bedroom, 1.5-bath home offers a thoughtful layout and plenty of space for comfortable living. The main floor features a bright, open-concept design perfect for both relaxing and entertaining. Upstairs, the spacious primary bedroom boasts two walk-in closets, providing ample storage. The fully finished basement offers even more versatility with a large family room, an additional room ideal for a home office or gym, and plenty of storage space. Enjoy your morning coffee on the covered front porch or host gatherings on the spacious deck in the fully fenced backyard. A perfect blend of indoor and outdoor living awaits you here don't miss your chance to call this home! (id:45725)
269 Regent Street
Niagara-On-The-Lake, Ontario
INVESTMENT OPPORTUNITY OR FAMILY HOME!! Top location in town, one block from Queen Street, yet private with its 51x200 ft deep lot with mature trees and fully fenced. This 2 storey 4 bed, 4 bath home was built in 1950 and has been meticulously maintained. Whole home renovation ended in 2004. Very recent upgrades are listed - see photo #3. A few of these include aluminum lifetime roof, 70 cedars, $60k fencing, picket fence, 2023 furnace, A/C, and HRV unit. Complete new kitchen 2013, 1st floor windows replaced, doors, S/S fridge/dishwasher, stove, washer and dryer 2024, and newer stone patio. Dozens of grasses planted that can reach the second floor windows. Just stunning! This home can be used as a family home or income property with 2 separate entrances and loads of parking. The basement is unfinished but has potential to be finished. There is a main floor bedroom and ensuite. In the rear yard, you will find a separate garage and garden shed on a concrete pad. The profile of the home has all the character and charm typical of a beautiful downtown home of Niagara-on-the-Lake. Must see - won't last long! (id:45725)
46 Livingston Road
Milton (De Dempsey), Ontario
Beautiful three bedroom, three bathroom, 1890 square foot semi-detached plus a finished basement in a highly desired location. Inviting entranceway, bright with ceramic floor leading to a spacious living room. Quartz counters with inlaid double sink, breakfast bar, ceramic backsplash and floor opens to a large dining room with natural gas fireplace with door to the interlock patio and private, fenced backyard. The main level level has access to the garage. A few steps down to a convenient powder leading to a fabulous recreation room with luxurious bar with granite counters, stone wall feature, copper sink a heated floor and built in shelving. Watch the big game in front of the cozy electric fireplace. The upper level offers a sitting room/office that is open at the top of the stairs with a double door to a welcoming balcony for that morning coffee or evening glass. Three bedrooms, the primary bedroom with a four piece ensuite with soaker tub and separate shower. A four piece main bath and a laundry room complete this level. Notable features: shingles 2015, columns 2020, furnace 2020, central air 2023, water heater owned 2018, basement finishing 2014, workshop/utility room, storage room and a natural gas barbeque hookup. You'll the the convenience of being close to schools, shopping, parks and transit. (id:45725)
1044 Main Street
Port Dover, Ontario
The perfect family home in the fun and friendly town of Port Dover! Check out this well maintained two storey, four bedroom, 2 bathroom home with finished basement in a great location - close to amenities and the beach! Offering 1880 square feet above grade with updated laminte/vinyl flooring throughout, the main level features a large living room with brigh front window, dining are with great ptio door walk out to nice rear deck and fenced yard. Nice kitchen with clean white cabinetry and stainless steel appliances - back door to the yard. Two piece bath and main level laundry room complete this level. Upstairs offers four bedrooms, as well as an updated five piece bath. Basement os a great space for teenagers/children to hang out - includes a family room with pot lighting, and vinyl floors, a bedroom as well the utility/storage/laundry room. Natural gas forced air furnace, central air, owned hot water tank, vinyl windows and asphalt roof shingles replaced in 2020 - no worries for years to come here! Quaint front porch to relax and enjoy the bustle on Friday the 13th - or any night of the week! Port Dover has lots of great amenities including the beach, many restaurants, and shopping - as well as parks, schools and walking trails. Make the move to small town living! (id:45725)
2411 Esprit Drive
Ottawa, Ontario
This versatile 2-bedroom, 3-bathroom terrace home condo in Orleans, offering low condo fees and endless possibilities for first-time buyers, roommates, or investors. This modern 2-storey gem is perfect for owning your first home, renting a room, or leasing to two tenants, thanks to its smart layout and high rental appeal. Step into a bright main level where rich hardwood floors flow through the open-concept dining and living areas, ideal for hosting friends or relaxing. The spacious kitchen, complete with a cozy breakfast nook and stainless steel appliances, blends style and functionality. A convenient powder room adds practicality for guests. Downstairs, two generously sized bedrooms each boast private ensuites and large closets, ensuring privacy and comfort, perfect for roommates or tenants. Outside, your private terrace is ready for summer BBQs or quiet evenings. Located in the heart of Avalon, facing a park, steps from public transit, schools, shops, and restaurants, this move-in-ready condo combines affordability with an unbeatable lifestyle. Whether you're starting out, sharing, or investing, 2411 Esprit is your key to smart homeownership. Schedule your viewing today! (id:45725)
1081 Florence Street
London East (East M), Ontario
Welcome to 1081 Florence st. London. A Beautiful 3 bedroom bungalow in the heart of Londons entertainment district, an amazing home for family's, working professionals, an investment or anyone looking to run a side business or hobby from home. Perfect for someone who is in to woodworking or a mechanics dream with the double heated garage, and plenty of parking. The home has been loved by the same family for 25 yrs. With tall ceilings, and a great layout boasting over 1200Sq ft. You'll notice a grand Primary bedroom, a recently remodelled bathroom with heated floors, second living space with the covered porch and tons of room for storage, crafts and hobbies in the lower level. Decorated with neutral tones this turnkey home has an inviting feel with all the space you need. The low maintenance yard has a fantastic entertaining area with pergola, dining area, hot tub and fire pit! There is ample parking for 8+ vehicles, and 2 more in the heated garage/workshop, all accessible through the remote automated driveway gate. Additional features include : New front door and eavestrough in 2025, upgraded insulation, steel roof on the house and garage, heated floors in the mudroom and bathroom and upgraded electrical system. A great place to call home! (id:45725)
102 - 601 Westney Road S
Ajax (South West), Ontario
Well maintained two storey office building just minutes from Highway 401 and close proximity to the GTA core. 4,000 square feet available on the main floor plus additional space available on the 2nd floor. Space can be divided up to smaller units starting at about 2,000 square feet. Many uses available however there is already some medical uses in the building. Heated underground parking and ample and outside parking including an electric charging station. (id:45725)
104 - 601 Westney Road S
Ajax (South West), Ontario
Well maintained two storey office building just minutes from Highway 401 and close proximity to the GTA core. 8,000 square feet available on the main floor plus additional space available on the 2nd floor. Space can be divided up to smaller units starting at about 2,000 square feet. Many uses available however there is already some medical uses in the building. Heated underground parking and ample and outside parking including an electric charging station. (id:45725)
15 Gemstone Lane
Brampton (Downtown Brampton), Ontario
"A GEM on Gemstone Lane." Stunning corner unit executive townhome nestled on a quiet cul-de-sac near the heart of downtown Brampton, complete with 4 coveted visitor parking spaces! Just a short walk to the GO Station and transit, restaurants, schools, shops on Main Street, Gage Park, and Rose Theatre/Garden Square. This bright and well-maintained home is filled with natural light throughout. Features include laminate flooring on the main level, LED pot lights, and a spacious eat-in kitchen with a Juliette balcony, stainless steel appliances, and a stylish backsplash. The primary bedroom offers semi-ensuite access, while the den opens to a private backyard perfect for relaxing or entertaining. Includes convenient interior garage access. This beautiful townhome is a must-see! (id:45725)
270 - 9 Phelps Lane
Richmond Hill (Oak Ridges), Ontario
Everything You Need, Right Where You Want It Welcome to 89 Phelps, Richmond Hill Stylish. Functional. Urban. This fantastic 2-bedroom, 3-bathroom freehold townhome offers the perfect blend of comfort, convenience, and contemporary design nestled in one of Richmond Hills most sought-after communities. Step inside and enjoy a thoughtfully designed layout featuring a bright open-concept living and dining area, perfect for entertaining or relaxing. The modern kitchen boasts sleek cabinetry, stainless steel appliances, ideal for both everyday living and special gatherings. Upstairs, you'll find two generously sized bedrooms and two full bathrooms, providing privacy and comfort for family or guests. A main floor powder room and second-floor laundry add to the everyday ease of living. And the showstopper? Your own private rooftop terrace a rare find in the area! Whether its morning coffee, al fresco dining, or unwinding under the stars, this outdoor retreat is your personal escape. More features you'll love: Built-in garage with direct entry Contemporary finishes throughout Smart, efficient layout Low-maintenance urban living Located close to top-rated schools, parks, restaurants, the GO Station, and just minutes from Highways 404 & 400everything you need is truly at your doorstep. Don't miss this opportunity to live in comfort and stylebook your private showing today at 89 Phelps! This property has been virtually staged (id:45725)
3923 Weinbrenner Road
Niagara Falls (Chippawa), Ontario
Welcome to this well-maintained 3+2 bedroom, 3-bath multi-level home in a quiet, sought-after Neighbourhood. Just minutes away from the Niagara River, Chippawa Boat Club, Legends Golf Course, shopping, Costco, and the new Niagara Hospital currently under construction. Enjoy a spacious backyard featuring an above ground heated pool with a new liner along with an impressive custom deck ideal for relaxing or entertaining. Inside, you'll find fresh neutral paint, new carpet in the bedrooms, ceramic tile in the kitchen, and hardwood in the living/dining room. The lower level includes a cozy family room with a gas fireplace and two spacious bedrooms, perfect for guests or a growing family. The double car garage offers interior access to the lower level, ideal for a self-sufficient in-law suite. The upper-level primary bedroom features an Ensuite with a jacuzzi tub and a walk-in closet. Additional features include main floor laundry room, custom window shutters, Appliances, a new Air Conditioning unit and a concrete driveway parking for three vehicles. A fantastic opportunity in one of Niagara's most convenient locations! (id:45725)
8681 Dogwood Crescent
Niagara Falls (Brown), Ontario
NO REAR NEIGHBOUR! Imagine stepping out & seeing the serene beauty of lush greenery right from your patio door! This 3-bedrm, 2.5-bathrm FREEHOLD townhome blends stylish living & natural tranquility with views of PICTURESQUE GREEN SPACE ALONG WARREN WOODS TRAIL. Thoughtfully designed open main floor plan where style seamlessly meets comfort. Sleek kitchen with UPGRADES & IMPROVEMENTS incl tile backsplash, chimney-style hood fan, & soft-close drawers. Attention to detail continues into dining area with MATCHING CUSTOM CABINETRY featuring bench, pantry cabinets, & wine rack! Natural light floods the space thru the sliding door, while elegant light fixtures add a touch of sophistication. Retreat to the primary bedrm, a true oasis of calm. ENSUITE is bathed in natural light thanks to a window & features a tile shower with a glass door & potlight. The CUSTOMIZED WALK-IN CLOSET has a built-in hamper! One of the bedrms has been cleverly transformed into a den with custom built-ins, offering a versatile space that can easily serve as a 3rd bedrm. Convenient 2nd floor laundry located across from a spacious closet. 2nd upstairs bathrm is a full 4-piece. FINISHING TOUCHES elevate this home, including a stylish french door, a retractable screen on the front door, California shutters on all main floor & upstairs windows, & zebra blinds on exterior glass doors. Step outside to this serene backyard "retreat" with a spacious DECK (+/- 20ft x 15ft 10in). Unwind or entertain family & friends in this charming space complete with GAZEBO, decorative river rock, some bamboo fencing, & VIEWS THAT ARE A BACKDROP OF FORESTRY & RAVINE. inviting aggregate front walkway & driveway. Nearby shopping, schools, parks including Heartland Forest, walking trails, & future location of new Niagara Falls Hospital. Enjoy easy access to the QEW & the many attractions in the Niagara region, including wineries, golf courses, shopping, & more! This is an exceptional townhome with stunning natural views! (id:45725)
9 Eglington Street
Kawartha Lakes (Lindsay), Ontario
Waterfront Community Bungaloft Condo... Plus Wonderful Clubhouse/Rec Centre Boasting Indoor Pool & Roof Top Patio w/ Beautiful Riverside Views. Fabulous open design with vaulted ceiling, elegant halfmoon window, mantled corner fireplace & a natural extension to a large deck for all your sunning, grilling & dining pleasure. Enjoy complete one floor living w/ large principal br. & full ensuite w/ the added versatility of an amazing loft area w/ full bath & walk-in closet. Lots of upgrades: newer countertops, upgraded baths, full basement w/ recently finished big L shaped rec rm & 3 pc bath. No Exterior Maintenance! Lawn, landscaping, window cleaning & snow shoveled right to your doorstep. Boat slips & RV parking available. Pet Friendly! (id:45725)
6 Bella Vista Trail Unit# 161
Alliston, Ontario
Welcome to 6 Bella Vista Trail, an exquisite bungaloft nestled in a prime Alliston neighbourhood! This spacious home offers four bedrooms, an office, and three bathrooms, including a luxurious main bathroom with a relaxing jetted tub. You'll love the convenience of main-floor laundry right next to the open-concept living area that features soaring vaulted ceilings. There are elegant granite countertops in both the kitchen and bathrooms, adding a modern touch throughout. The walkout basement offers added amenities such as a bar, wine cellar, and an abundance of storage space. Both the basement and main floor feature gas fireplaces equipped with a fan to circulate heat for maximum comfort. Step outside and enjoy your morning coffee on the deck, overlooking a serene pond right in your backyard. Located next to the Nottawasaga Resort Valley Golf Course and close to numerous amenities, this home is ideal for anyone seeking luxury, relaxation, and convenience all in one. (id:45725)
494 East 37th Street
Hamilton, Ontario
Charming Multi-Level Split Home with a Renovated Basement Unit in Prime Hamilton Location!Welcome to 494 East 37th Street, a well-maintained home in the desirable Hamilton Mountain area. The main floor offers a bright living room, an updated kitchen with granite countertops, and two spacious bedrooms, the second floor boast primary bedroom with two closets, perfect for comfortable living.The renovated basement unit features a private entrance, a modern kitchen, a generously sized bedroom a second bath with separate shower and a Jacuzzi Tub!An excellent opportunity for investors or first-time homebuyers looking to rent out both units or live in one while generating income from the other. Conveniently located near highways, schools, parks, restaurants, grocery stores, and public transit, this home is a must-see. (id:45725)
1107 - 38 Grenville Street
Toronto (Bay Street Corridor), Ontario
Luxurious 2+1 corner suite in the heart of downtown Toronto! Bright and spacious with southwest exposure, 9-ft ceilings, and floor-to-ceiling windows. Functional layout with two split bedrooms, a versatile den, and an open-concept living/dining area with access to a private balcony. The master bedroom features a 4-piece ensuit. Includes parking and locker. Enjoy premium amenities: indoor pool, gym, movie theatre, party room, guest suites, visitor parking, and 24-hour concierge. Steps to U of T, subway, hospitals, Queens Park, Financial District, shopping, dining, and entertainment. Perfect for families, professionals, or investors. (id:45725)
350 Dundas Street S Unit# 20
Cambridge, Ontario
Perfect for Professionals and First-Time Home Buyers Seeking Convenience! Don't miss the opportunity to own this exceptionally well-maintained two-storey townhome, offering an ideal blend of comfort, natural light, and modern living. Perfectly situated within walking distance of all major amenities, this home is thoughtfully designed to meet today's lifestyle needs.. Upon entering, you'll immediately notice the abundance of natural light and the open-concept layout of the Family/Recreation Room. This level also features a rough-in for a 2-piece bathroom with the potential to easily add a shower as well as a future finished bedroom, complete with generous storage and a large window that enhances the bright, airy feel. The main floor offers a spacious Living Room with a large window and patio doors leading to a private deck and backyard perfect for relaxing or entertaining. This level also includes a convenient 2-piece powder room, in-suite laundry, and a sleek, modern kitchen featuring two large windows and ample cabinetry. Upstairs, you will find two generously sized bedrooms filled with natural light, along with a large contemporary 4-piece bathroom. Location, Location, Location! Whether you need quick access to Highway 401, Hespeler Road, public transit, or a variety of amenities just across the street, this property offers unmatched convenience. Move-in ready with room for future customization this home truly has it all. Don't miss out book your showing today! Seller will entertain a Vendor Takeback (VTB) or Rent to Own (RTO) (id:45725)
1212 Glencairn Avenue
Toronto (Yorkdale-Glen Park), Ontario
Welcome to 1212 Glencairn, an Oversized and Incredible Yorkdale-Glen Park home that Excudes Pride of Ownership. Just waiting for your personal touch. featuring over 1900 sq. ft. on the main floor and upper level PLUS a finished basement with an eat in kitchen, spacious family room and gas fireplace. Crown moulding throughout the main and upper floors. Large principal rooms. Main floor living room, dining room and family room with fireplace, sliding door walkout from kitchen to a spacious deck (10 1/2 x 16 ft) and backyard, including a large garden shed (8 ft x 12 ft). Main floor 5 piece washroom. If you have family that wants to sleep on the main floor, one of the rooms can be converted to a main floor bedroom. Loads of storage throughout plus an oversized cantina. Separate side entrance to the basement or potential in-law suite. Private driveway that fits 6 cars plus a Detached garage. Incredible community including many luxury custom-built homes, modern and traditional. TTC at your doorstep. Walking distance to shopping, schools, parks and more. It's the one you've been waiting for and it's move-in ready. (id:45725)
501 Mcgregor Farm Trail
Newmarket (Glenway Estates), Ontario
Welcome to your Dream Home in the Prestigious Glenway Estates! This Stunning 4-bedroom, 4-bathroom residence sits on a premium 150-ft deep, Sun-Drenched Corner Lot featuring an oversized 18 x 36 Inground Pool backing onto a serene Wooded Area for added privacy * Home offers almost 3,000 sq ft of Elegant Living Space above grade * Step through an impressive 8-ft Double Door entry into a spacious Foyer, where you'll immediately notice the elegant hardwood flooring, smooth ceilings, upgraded lighting, Pot lights, and custom California Shutters * The Contemporary Kitchen is a Chefs Delight, featuring Glossy Cabinetry, Quartz Countertops, Premium Stainless Steel Appliances * The Sunlit Breakfast Area offers a seamless Walk-Out to the Private Backyard perfect for morning coffee or entertaining * The inviting Family Room centers around a cozy Gas Fireplace, creating the perfect atmosphere for relaxing evenings * Upstairs, the Expansive Primary Suite is a true retreat with an oversized Walk-in Closet and a spa-inspired 5-Piece Ensuite complete with a frameless glass shower, deep soaker tub, and double granite vanity * All secondary Bedrooms are generously sized, with one offering a private 3-piece ensuite and two sharing a 5-piece Jack and-Jill bathroom * Outside, enjoy your own Backyard Oasis featuring an oversized 18 x 36 Inground Pool perfect for summer fun and entertaining * An unbeatable location close to Upper Canada Mall, parks, ravines, trails, top-rated schools, and so much more * Don't miss this rare opportunity to own a truly exceptional home in one of Newmarket's most sought-after communities! (id:45725)
25 Pembers Pass
Woodstock (Woodstock - South), Ontario
Step inside this warm and welcoming bungalow, with the perfect blend of comfort and style- all nestled on a beautifully landscaped lot in The Potter's Wood Neighbourhood and has everything you need for easy, comfortable living. This home offers a clean, carpet-free layout with thoughtful updates throughout. The living room flows seamlessly into the large kitchen featuring newer stainless steel fridge, stove and dishwasher, a moveable island and plenty of cabinets and countertop work space. The large dining area with French doors opens to a spacious private deck complete with a pergola, perfect for relaxing or BBQs with friends and family. The generously sized primary bedroom, also features French doors for a private retreat feel. The main bathroom has been updated with a new walk-in shower. Downstairs you will discover a large family room, two more well-sized bedrooms and a large three piece bathroom. In the laundry room you'll also enjoy a new washer & dryer. Other great updates include a newer roof and a newer furnace, giving you peace of mind for years to come. Outside, the beautifully landscaped yard adds curb appeal and a quiet, natural setting. Come and take look before it's gone! (id:45725)
9136 Ravenshoe Road
Georgina (Baldwin), Ontario
First time offered for sale! If you are looking for the ultimate in privacy, then this is a must see property!! Private Log Home Retreat on 49 Acres of Forest & Wetlands. Welcome to your secluded getaway with this custom-built log home situated on a stunning parcel of mixed forest and protected wetlands. Accessible via a 600-meter private driveway, this one-of-a-kind property offers unmatched privacy, natural beauty, and the peaceful charm of country living. Exposed beams, a stand alone soap stone fireplace creates a warm and rustic ambiance. Inside, the open-concept living and dining area is filled with natural light, thanks to expansive windows and vaulted ceilings. The layout includes comfortable bedrooms, functional bathrooms, and an large open concept eat-in kitchen. Step outside and experience nature at its best. The property includes dense woodlands, walking trails, and thriving wetlands, home to a variety of wildlife and ideal for nature enthusiasts, birdwatchers, or those looking to live more sustainably. Whether you're looking for a private year-round residence, a seasonal retreat, or an investment in rural land, this property delivers space, potential, and serenity in equal measure. Open-concept living and dining area, vaulted ceiling in living room, Wildlife, trails, and natural beauty. Don't miss this opportunity to own a truly special property. Added bonuses are the fully insulated barn, with hydro, water line (not connected), with concrete and plywood flooring, a run in shed, and carport. 3rd bedroom on main floor has been used as an office and the closet area is open(not closed in). Please do not attend property without an appointment with your REALTOR. (id:45725)
11 Kensington Trail
Barrie (Innis-Shore), Ontario
Welcome to Barrie's highly coveted Innis-Shore neighbourhood, situated on a corner lot. This impressive, sun-drenched home showcases meticulous maintenance. The living room impresses with its soaring cathedral ceiling, expansive windows that flood the space with natural light, a marble fireplace, and a built-in entertainment unit. This home features elegant maple hardwood floors throughout, and the formal dining room boasts a 9-foot ceiling. The spacious eat-in kitchen is a culinary delight, complete with an island, extended upper cabinets, quartz countertops, a glass backsplash, and garden doors leading to a huge deck with a hot tub, gazebo, BBQ gas line, and fire pit area, perfect for summer enjoyment. The home is adorned with upgraded light fixtures and shutters throughout. The renovated powder room adds a touch of modern sophistication. The primary bedroom offers a luxurious 5-piece ensuite with heated floors, while the third bedroom is thoughtfully designed with a custom closet and Murphy bed. The second bathroom on the upper floor has upgraded upgraded Quartz countertop, faucet and under mount sink along with upgraded lighting fixture. The finished basement features pot lights, custom built wet bar, a 2-piece bath, and an additional bedroom. The meticulously maintained landscaping is enhanced by an irrigation system, ensuring a lush and inviting exterior. A complete home to enjoy! Includes electric light fixtures and chandeliers, window coverings, stainless steel appliances (Professional Frigidaire Stove and Dishwasher, Frigidaire Fridge, LG Microwave, Bar Fridge), Whirlpool Washer and Dryer, and Central Air Conditioning, Garage Door Openers and bar fridge.) (id:45725)
76 Hidden River Road
Mcnab/braeside, Ontario
Absolutely stunning, renovated from top to bottom. Tranquility takes over when you enter the paved lane way, this 2.8 acre private lot is meticulously landscaped with mature trees, perennial gardens and 232 feet of waterfront on the peaceful Madawaska River. Vaulted entrance leads to a chefs dream kitchen, expansive windows overlook the stunning grounds and exceptional views from the open concept living and dining rooms with wood burning fireplace and arched wall adding to the charm, an elegant study/den and powder room complete this level. The 2nd level has 3 large bedrooms and 2 full baths. The primary bedroom boasts a luxurious en suite with view of the water, 2nd has connected sitting room with electric fireplace, 3rd has beautiful water view. The lower level has a large media room with 7ft screen/projector, dry bar and electric fireplace, large office, laundry room, and ample storage. A spa like outdoor entertainment area completes this breathtaking home. A 16x32 in ground pool, hot tub, pool bar/shed, 2 decks and a gazebo, an entertainers dream. Large 22x24 foot detached and insulated workshop along with a large fire pit area for enjoying the front yard. An easy 40 minute commute to Kanata. Located just minutes from the charming town of Arnprior where you can enjoy all the amenities of suburban living.....movie theatre, shopping, great restaurants, parks, beach, Nick Smith Centre, museum & a highly accredited hospital! (id:45725)
131 Lady Jessica Drive
Vaughan (Patterson), Ontario
The legendary estate of 131 Lady Jessica Dr. Four-years old masterpiece nestled in the prestigious Enclave of Upper Thornhill Estates. This stunning residence boasts 4 ensuite bedrooms plus 2 additional bedrooms in the basement, complemented by a 3-car tandem garage. Designed for the discerning buyer, the home features soaring 10ft and 9ft flat ceilings throughout, a breathtaking 20ft coffered ceiling in the family room, and gleaming hardwood floors spanning the first and second levels. The chefs kitchen is a culinary dream, premium Subzero and Wolf appliances, and newly installed cabinetry. The primary retreat offers a spa-like 7-piece ensuite, a walkout balcony, and custom closet organizers. Modern blinds, fresh paint, and pot lights illuminate the entire home, while the finished lookout basement adds versatile living space.Recent enhancements elevate this property to unparalleled sophistication: a fully interlocked backyard with fencing, landscaping (featuring Ice Birch trees, hydrangeas, and landscape lighting), and a sprinkler system; a remodeled main entrance with glass doors; a home office with decorative bookcases and cabinetry; a fully insulated wine cellar with a cooling system; and a striking stone fireplace. Additional upgrades include wainscoting woodwork in the family room and staircase, all-new light fixtures, updated laundry and powder room cabinetry, new appliances (stove and dishwasher), master ensuite vanity stones, and Ethernet cabling throughout. With hardwood stairs and railings, custom walk-in closets, and a complete transformation from grass to interlocked backyard with gates, this home is the epitome of modern elegance. Experience it in 3Dthis is the one youve been waiting for! Turn key with a fully furnished and accessories available. (id:45725)

