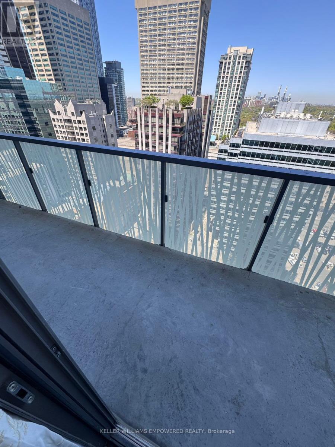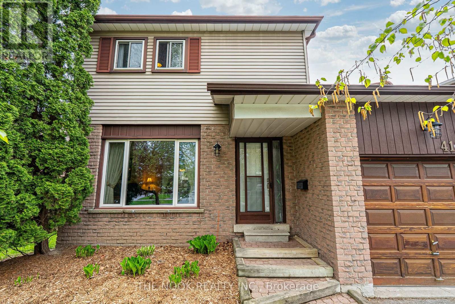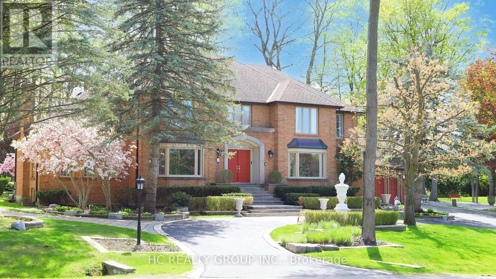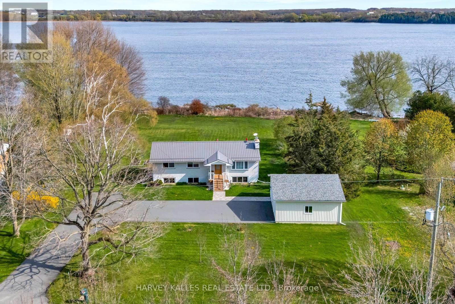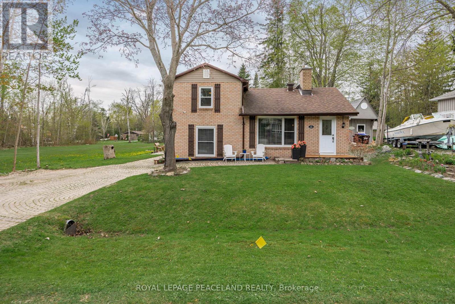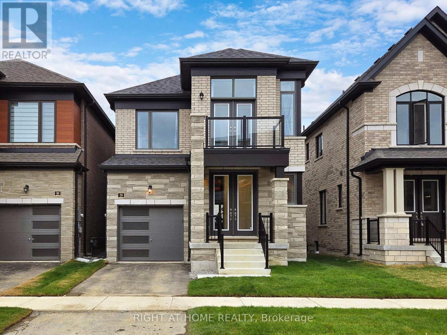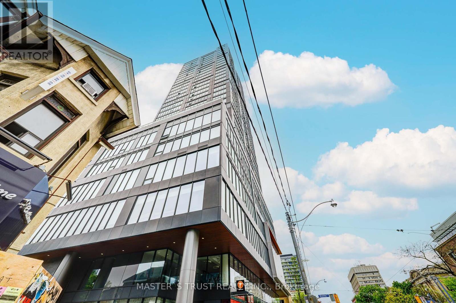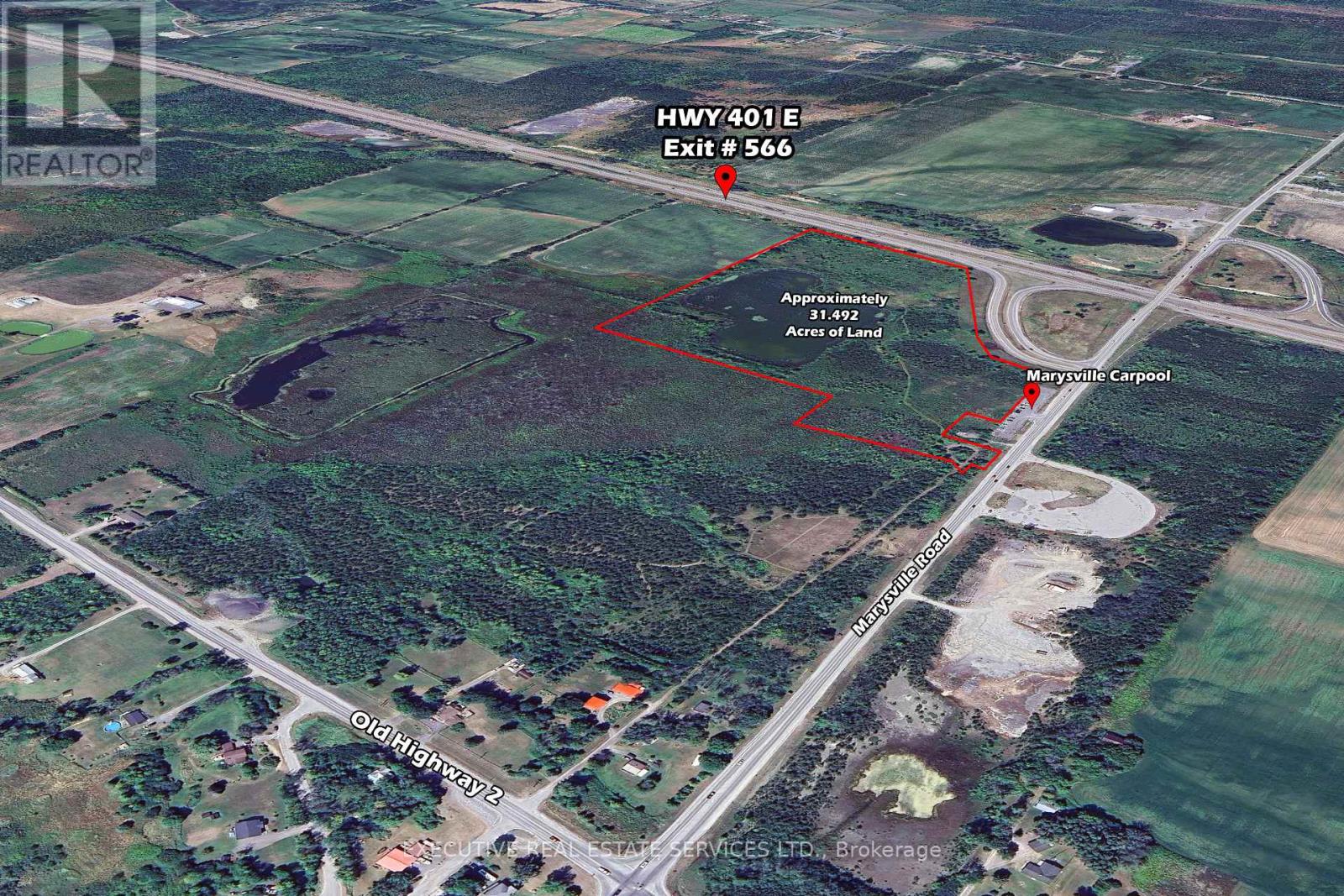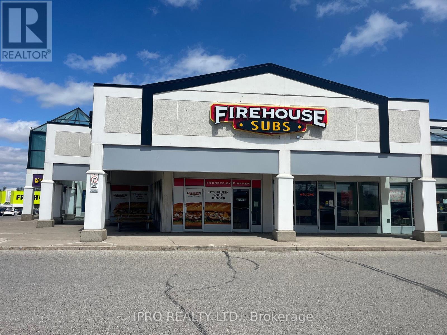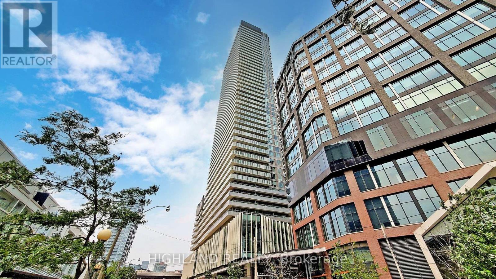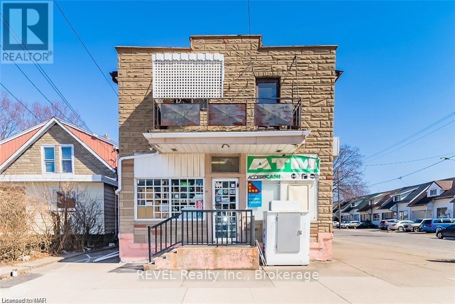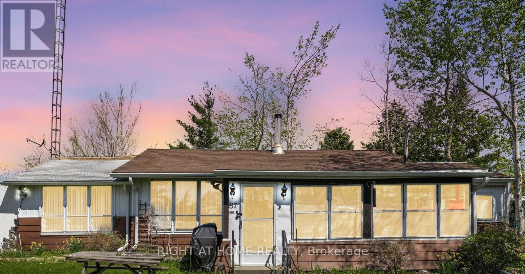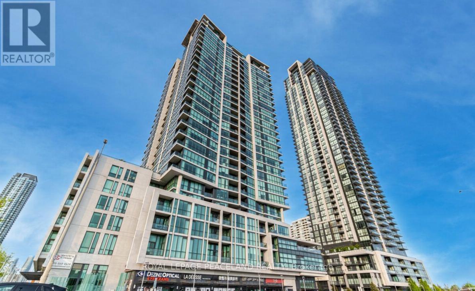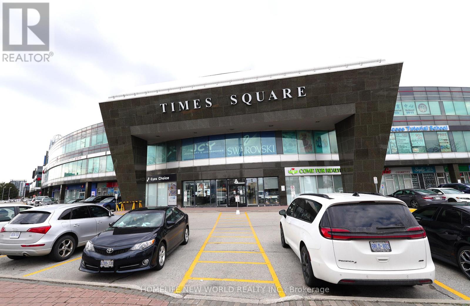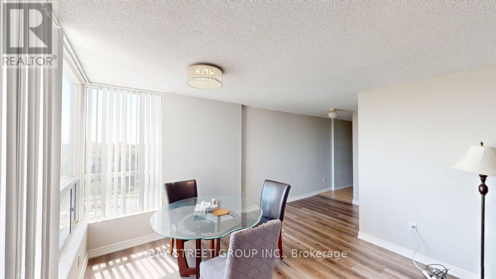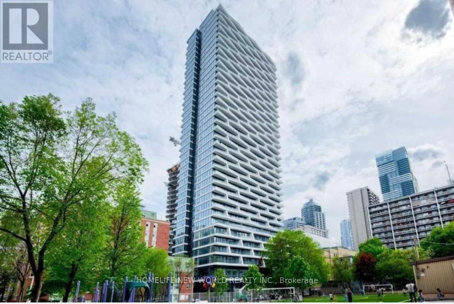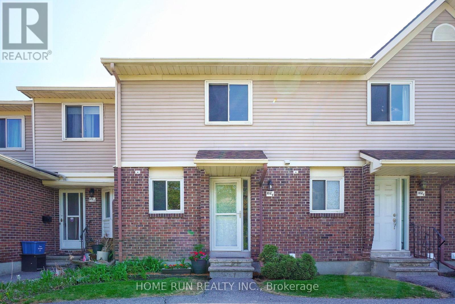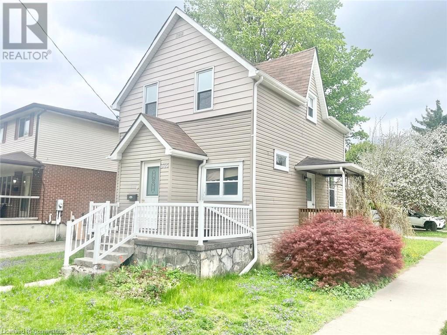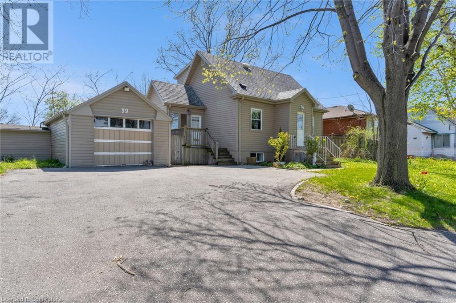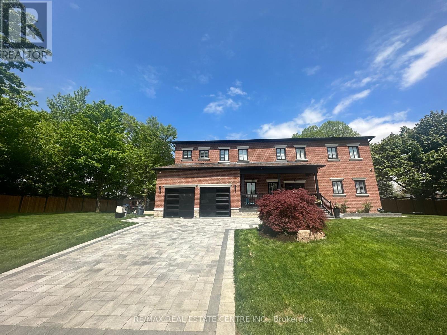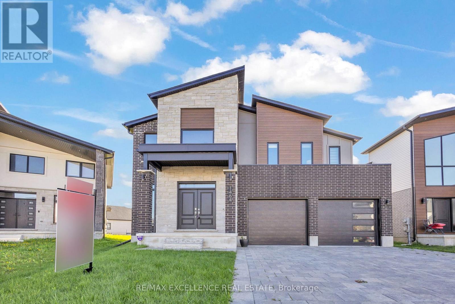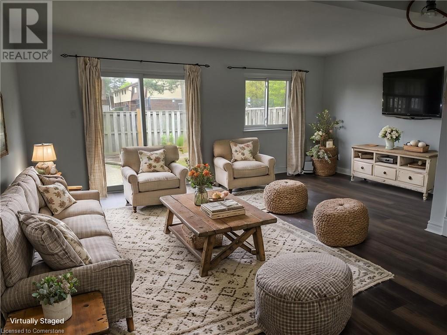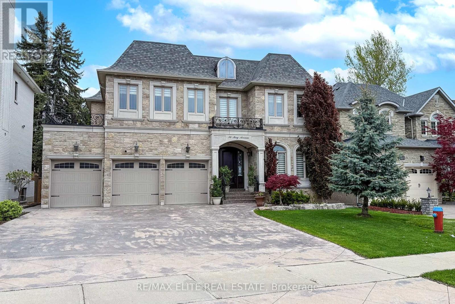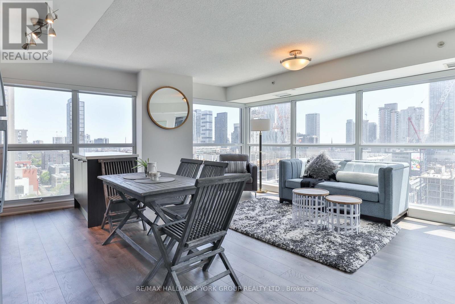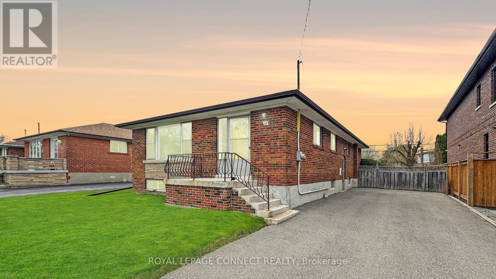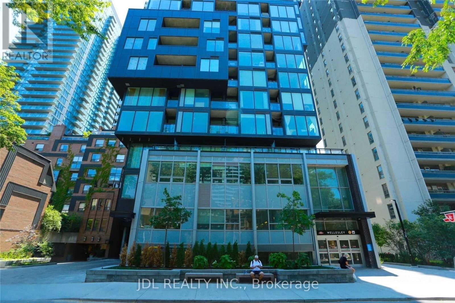2 & 3 - 26 Noble Street
Toronto (Roncesvalles), Ontario
A true hard loft, post & beam condo conversion in a reimagined/reengineered former industrial space zoned commercial (live/work). This generously proportioned +1,762 s.f. of carefully curated & crafted open space is bright, spacious and airy. Functional living space with ample room for work allows for an easy blending of home and work life. A large combined living/dining area creates a great room vibe. A separate home office with street access & address(#3) Inspirational architectural details enhanced by the true loft feel, including, painted brick, solid wood post and beams, polished concrete floors, and an original antique tin ceiling adorns the soaring 10 foot height. Double french doors and large oversized factory type windows, provides streams of natural light. Upgrades include; a modern, gourmet inspired kitchen & prep area/ double wall mounted ovens, integrated modern appliances, Corian counters, large centre island w/ stools, and separate wet bar. Many uses permitted in this Artist Community of 12 units (2 of which comprise this space). Self managed by a board of owners. This governance structure fosters a strong sense of community and shared responsibility among residents resulting in a healthy reserve fund. Prospective buyers are interviewed by the Board to ensure alignment with the buildings artistic ethos and commitment to self management.Two full and generously proportioned (4 piece) modern bathrooms were installed in the past year adding to the old meets new vibe. Over $150,000 spent in the past year on upgrades and improvements.Enjoy the robust architectural features rarely found in todays saturated newly built condo market. Units are rarely available here *** THE PROPERTY HAS BEEN APPROVED BY MPAC AS 100% RESIDENTIAL USAGE WHICH WILL RESULT IN UNITS BEING TAXED AT RES RATES RATHER THAN COMM TAX RATES **(MPAC Approval letter attached.) Maint fees tend to fluctuate. (id:45725)
13 Pinetree Court
Ramara, Ontario
OPEN HOUSE MAY 18, 2-4PM - Waterfront Home for Sale in Lagoon City, Brechin Direct Lake Simcoe Access & Move-In Ready - Welcome to 13 Pine Tree Court, a renovated waterfront home in Lagoon City, Brechin, Ontario known as the Venice of the North for its scenic canal system and boat-friendly lifestyle. This 3-bedroom, move-in-ready home offers 70 feet of private canal frontage with direct access to Lake Simcoe, perfect for boating, fishing, kayaking, and year-round outdoor enjoyment. Located on a quiet private court, this property offers 200 feet of depth, a fully fenced backyard, hot tub, gazebo, and an expansive rear deck overlooking the water ideal for entertaining or relaxing in peaceful surroundings. The professionally landscaped front yard adds to the home's curb appeal, featuring elegant stonework and generous parking for vehicles and watercraft.Inside, the home is bright, open, and updated with modern finishes. Renovated five years ago, and with new attic insulation installed in 2023, it offers energy efficiency, comfort, and a seamless layout for everyday living. Whether you're looking for a full-time waterfront residence or a personal retreat, this home checks all the boxes.As a resident of Lagoon City, you'll enjoy access to a residents-only private beach, plus year-round events through the Lagoon City Community Association, which promotes an active and connected lifestyle. Live steps from the water, with all-season recreation at your doorstep.This is a rare opportunity to own a canal-front home with Lake Simcoe access in one of Ontarios most unique and desirable waterfront communities. (id:45725)
35 Ravengloss Drive
Markham (German Mills), Ontario
German Mills, Renovated, Designer Appointed 3+1 Bedroom, Main Floor Family Room With Fireplace And Walk-Out To Pool-Sized Lot; New Open Concept Kitchen With Breakfast Counter; 2 Separate Entrances; Fully Finished Basement/Nanny's Suite Replete Of Bedroom, 3 Piece Washroom, Family Room; St. Michael's Catholic Academy, St. Robert's Chs, Top School District. (id:45725)
1601 - 25 Richmond Street E
Toronto (Church-Yonge Corridor), Ontario
Sitting in Core Downtown at Yonge & Richmond St. Steps to Ryerson University, Queen subway station, Eaton Centre, Restaurants, Entertainment, Financial District, CN Tower, Aquarium, Rogers Center, Scotia Arena, Underground P.A.T.H, University Health Network, Union Station, Gardner Expressway, etc. 9' Ceiling with Floor to Ceiling Large Window. Fully Functional & Spacious 1 bedroom unit. (id:45725)
2111 - 50 Charles Street E
Toronto (Church-Yonge Corridor), Ontario
Renouwn 5-star Condo Living At Casa III. Steps to U of T St. George Campus, Yonge & Bloor Subway, Yorkville, Restaurants, Shops, Entertainment, Financial Districts, Ryerson University, University Health Network, Eaton Center, DVP, etc. Breathtaking View From The Large Balcony on High Floor, 9' Ceiling, Bright Floor To Ceiling Window. Fully Functional One Bedroom One Bath Layout. Ideal for U of T student or yonge professional couple. Soaring 20Ft Lobby With State Of The Art Amenities (id:45725)
1532 Third Lin W
Sault Ste. Marie, Ontario
Welcome to 1532 Third Line West, sitting on over 35 Acres of landed featuring forest, clearings and paths for walking, ATVS or snow machines, Move right in to the existing house or take this opportunity to build your dream home surrounded by nature still within city limits. Natural gas, electricity and cable all available at the existing house. Opportunities to own such a large and private piece of land within city limits do not come up often. Don't miss out and call your REALTOR® for a showing! (id:45725)
4449 Milburough Line Unit# 10 Oak St.
Burlington, Ontario
Welcome to this meticulously maintained custom built modular home with metal roof, nestled within the sought-after Lost Forest Park Gated Community. Immerse yourself in the conveniences of this year-round community, which boasts a community centre, an in-ground pool, picturesque walking trails, and other amenities. This home features a charming wrap-around deck equipped with retractable screens, providing privacy and relaxation. The open-concept interior is adorned with driftwood laminate flooring and double-hung windows, ensuring effortless cleaning. The kitchen features grey cabinets, a spacious centre island with Corian top, perfect for entertaining family and friends. The great room exudes a bright and inviting ambiance with an additional access to the deck. Conveniently located in the hallway is your in-suite laundry, HVAC system, and double closet for storage. The primary bedroom boasts a double closet with custom-built-ins, while the den provides an ideal space for a home office or creative pursuits. Community Centre boasts Dart Boards, TV with Fire stick, Wifi, Ping Pong, Coffee maker, Games, Puzzles and a Book Exchange. This is the perfect space to engage in a vibrant, active lifestyle. Secure this exceptional opportunity and experience the unparalleled comfort and convenience of this custom built modular home. Minutes away from shopping, parks, golf, trails, highways and all that the quaint Village of Waterdown has to offer. (id:45725)
416 Gothic Drive
Oshawa (Eastdale), Ontario
Welcome to 416 Gothic Drive, a fully detached home with a garage and parking for 4 cars in the driveway is a bonus for the family with a trailer or multiple cars. This is a family friendly neighbourhood with schools and parks nearby. With approximately 1700 Sq Ft of living space, this 3 bedroom home features main floor powder room, main floor laundry and garage access, a renovated bathroom on the upper level and a partially finished basement that is a great open space for the teenagers to hang out in.Walkout from the laundry room to the 11'x21' deck that has a gas line waiting for you to bring your barbeque and enjoy the summer sun in this west facing backyard. There is a 200 amp breaker panel and a pony panel, all with copper wiring. The plumbing is copper w/pex in the renovated upper bathroom.Shingles on the house in 2018 and on the garage in 2024, Gas furnace and central ac unit new in 2023. New in 2023, the hot water tank is a rental.2025 new LG clothes dryer, 2024 new dishwasher, 2024 the upstairs bathroom was completely renovated and shut offs were added, the dimple board was added to the floor and behind the shower tile, new tub, toilet, white vanity with marble counter and style mirror and light fixture, large marble floor tile, wall niche and cupboard for storage, wall niche in the shower for bath products and the window above the toilet offers natural light. Come home to your detached home with garage & fully fenced yard (id:45725)
602 - 246 Lester Street
Waterloo, Ontario
Sun-filled northwest corner unit available for lease in the heart of Waterloo University District! This spacious 902 sq ft suite offers 2 bedrooms plus a den (perfect as a 3rd bedroom) and 2 full bathrooms. Enjoy an open-concept layout with high ceilings, a modern kitchen featuring quartz countertops and stainless steel appliances, and easy-to-maintain laminate flooring throughout.One of the condo's party rooms is next door and offers direct access to the balcony. Steps to both universities, transit, shopping, and dining-ideal for students or young professionals. If needed, the furniture shown in the photos can be left for the tenant's use. (id:45725)
2 Glenridge Drive
Markham (Devil's Elbow), Ontario
Rare opportunity in prestigious Cachet Estates the Bridle Path of Markham. This beautifully maintained estate sits on a premium 1-acre lot with over 270 of frontage and 6,000+ sq.ft. of elegant living space. Nestled in a quiet, tree-lined neighborhood, it offers exceptional privacy and luxury. Features include a professionally landscaped park-like backyard with mature trees, private tennis court, new fence, gazebo, and storage shed. Recently updated family room with panoramic views, high-end kitchen with Sub-Zero & built-in appliances, 10-ft ceiling living room, 3 skylights, games room, media room, wine cellar, etc. Located in one of the GTAs most exclusive neighborhoods, steps to top-ranking Pierre Trudeau High School, community center, skating arena, and library. Just minutes to Hwy 404 and nearby golf courses. Ideal for end-users seeking a move-in-ready luxury retreat or developers looking to build a landmark estate in a premier location. (id:45725)
1583 Lakeside Drive
Prince Edward County (Ameliasburg Ward), Ontario
Let the beauty and tranquility of this stunning brick bungalow on Consecon Lake sweep you off your feet! This home is nestled on a peaceful 1.2 acre lot framed by a side border of lilacs and backed by the shimmering beauty of the lake. Whether you're admiring the swans and herons, soaking in spectacular County sunsets, or out on the water canoeing or kayaking, there's something for everyone to love! Completely updated and thoughtfully upgraded, the bungalow itself is a true pleasure to behold. The open concept floor plan is bathed in natural light and allows the view of the lake to take centre stage. In addition to the open living spaces, there are 3 bedrooms and a fully renovated bathroom on the main floor, and an oversized patio walkout leading to a spacious, sunny south-facing deck. Downstairs, the finished lower level extends the living space with two additional bedrooms, another fully renovated bath, a den, laundry room, and a bright, airy sunroom that offers panoramic lake views and opens directly to the expansive backyard. Outside, the insulated double garage is equipped with an EV charger and plenty of room for your vehicles, workshop, or weekend adventure gear. Too many upgrades to mention, including an 18kw whole home Generac, new windows and hardwood flooring, new metal roof, new siding, sunroom addition, full bathroom renovations, and SO much more. Please see Upgrade List for the full list! A true turn-key escape. ready for you to move in and enjoy waterfront living! Enjoy the best of Prince Edward County living in this easy to access location, only steps from Consecon and Wellers Bay, and minutes to the 401, North Beach, and countless wineries! (id:45725)
14 Simcoe Avenue
Oro-Medonte, Ontario
Unveil the enchantment of a charming lakeside retreat where a captivating all-brick beauty awaits mere steps from the shimmering lake. This idyllic haven offers a deeded beach and a neighboring park ensuring endless moments of bliss. Step into the main bedroom adorned with a sprawling wall-to-wall closet organizer while the delightful living room with its rustic brick accents commands a breathtaking view of the expansive family room adorned with a comforting wood-burning fireplace. The updated kitchen, resplendent with elegant arches and a cozy eating area invites you to indulge in culinary delights. The private yard gracefully embraces the neighboring parkland creating an intimate oasis. Just a 10-minute drive away, the vibrant city of Barrie offer a multitude of amenities. Revel in the wonders of this cozy retreat where the clear and open expanse of the backyard invites you to unwind accompanied by a spacious shed and a dedicated deck, perfect for relaxation and leisurely pursuits. Many upgrades: Kitchen sliding door and windows, living room front window, lower level window and bathroom window updated 2024. Entrance door, side door, bedrooms windows, and living room side window updated 2019. 6 inches of foam and fiberglass for attic insulation 2024. Main, lower level and kitchen blinds 2024. Shutters 2024. Eavestroughs, soffits, fascia 2024. And much more (id:45725)
606 - 188 Cumberland Street
Toronto (Annex), Ontario
Move-in ready to live in the most prestigious and vibrant Toronto Downtown core Yorkville neighborhood. This well-designed, luxurious 1-bedroom suite offers 455 sq. ft. of modern, open-concept living space with lot of natural lights and sunshine, custom-designed kitchen with build-in integrated miele appliances. Residents can enjoy premium and resort like amenities, including an outdoor terrace, huge sundeck, indoor swimming pool, fully equipped gym, party room, stylish lounge , meeting room, and 24x7 security etc.. The wonderful city life is in your door step. The building is also near to 3 subways station ( bay/museum/st.george), making transit very easy in Toronto. You can also easily walk to University of Toronto, Royal Museum and renowned shopping, dinning and cultural places. Do not miss out this opportunity to own a life here! (id:45725)
34 Camino Real Drive
Caledon, Ontario
Welcome to Caledon Club and this 1-year old Fernbrook home with fantastic, practical floor plan, exquisite finishes & modern exterior design. With over $73k in builder's upgrades, this truly unique home features 2,167 sq.ft. above grade + 630 sq. ft. builder-finished basement with recreational room, bedroom and 4-pc ensuite. This place has it all: 9 foot ceilings on both floors, pot lights, hardwood floors, large windows, sleek modern kitchen w/stainless steel appliances, quartz countertop and centre island w/breakfast bar. !!! All bedrooms with ensuite bathrooms (yes, all of them!) Spacious family room w/electric fireplace. Second floor laundry for your convenience. Oak staircase with iron pickets. Primary bedroom w/his & hers walk-in closets and 5-piece ensuite including a freestanding soaker tub. Beautiful grand double-door entry and a modern exterior make this home stand out. All set in a brand new, family-friendly neighborhood close to major roads, schools, plazas and everything else you need. (id:45725)
1007 - 203 College Street
Toronto (Kensington-Chinatown), Ontario
Welcome to Theory Condo, U Of T Dorm! Luxury 1+1 Condo Right Across The Campus. Stunning Sun-filled South Facing Unit with Unobstructed City View. Very Bright And Spacious. Functional Layout, No Wasted Space, The Bedroom Can Fit Both Bed and Desk, Large Den With Sliding Door That Can Be 2nd Bedroom. Laminate Floor Thru-Out. Both Bedroom and Living Room have Floor To Ceiling Windows. Modern Kitchen With High End Finishes. /S/S Appliances & Centre Island With Quartz Countertop. Furniture could be included. Amazing Building Amenities Including Study Area, Gym, BBQ Terrace, Media Room Etc. 100 Walk & 98 Transit Score To Subway, Street Car, Hospitals, Shops, Restaurants And More. (id:45725)
1083 Lakeside Drive
Prince Edward County (Ameliasburg Ward), Ontario
Tucked along the peaceful shores of Lake Consecon , this beautiful 3-bedroom, 1-bathroom home offers the best of both worlds. The comfort of a year-round residence and the charm of a lakeside retreat. Whether you are looking for a full-time home or a weekend cottage getaway, this property is ready to fit your lifestyle. Step inside to an open-concept layout filled with natural light and take in the stunning lake views that make every day feel like a vacation. Situated on a rare double lot, you will love the extra space with a sprawling front lawn and a spacious backyard perfect for entertaining, relaxing, or lakeside fun. Down by the water, you will find a partially finished bunky, offering great potential as a guest space, kids hideout, or creative retreat just steps from the shoreline. Launch your canoe, kayak, or small watercraft from your private dock, or simply enjoy the calm, exclusive waters of Lake Consecon. If you love to fish, you are in luck Lake Consecon is known for its excellent fishing, making this a dream location for outdoor enthusiasts. Whether you're hosting family and friends, seeking quiet mornings by the water, or casting a line at sunset, 1083 Lakeside Drive is more than a cottage its a place to call home, all year round. (id:45725)
23 - 1414 King Street E
Clarington (Courtice), Ontario
Sublet 300 Sq Feet Of Premium Commercial Space Ideal For Office Use,Boutique Retail, Small Business, Consulting Or Service Based Operation. Requires Landlord Approval. Perfect for Entrepreneurs, Startups, And Professionals Seeking A Compact, High-Quality Workspace (id:45725)
811 - 15 Lower Jarvis Street
Toronto (Waterfront Communities), Ontario
** One Parking & One Locker Included ** Luxury Condo Unit (One Bedroom + Den + 2 x Full Washrooms) in The Lighthouse Condominiums Located at Lakeside. Functional Room Layout. Open Concept & Modern Design. Walking Distance To All Amenities. Steps To Toronto's Harbour Front, Loblaws Grocery Store, Restaurants, Cafes, Sugar Beach Park, St. Lawrence Market, The Underground P.A.T.H, Financial & Entertainment Districts And Transit. (id:45725)
#c - 94 Empire Street
Welland (Lincoln/crowland), Ontario
Perfect oppurtunity to lease a commercial unit in Welland which was already being operated as a convenience store and now available for you to either come and continue the same business or turn it into your own business. Perfect for multiple type use stores. Surrounded by multiple apartment buildings and residential homes, this location is perfect for any small business. (id:45725)
194 Mcguire Beach Road
Kawartha Lakes (Carden), Ontario
Are you looking for the ideal location for a summer home, a renovation project, or an investment opportunity? Look no further - this property offers value, potential, and proximity to nature. Located just 74 miles from Toronto, this 2-bedroom detached bungalow is nestled in the heart of Kawartha Lakes, with year-round access on a generous 72 ft x 227 ft lot backing onto serene, wooded farmland your very own private slice of countryside. Just a short walk away, enjoy shared water access to Canal Lake, complete with a dock and boat launch. Part of the Trent-Severn Waterway, Canal Lake is a haven for boating, fishing, and endless summer adventures. The property is also close to ATV and snowmobile trails, making it perfect for year-round recreation. Inside, you'll find a bright and inviting open-concept kitchen and living area with a cathedral ceiling, adding height and character to the space. A separate family room features a large picture window overlooking the front yard, while a sun-drenched sunroom with wall-to-wall windows offers a perfect spot to unwind or entertain. The home includes an existing 2-piece bathroom (sink not currently connected). Additional highlights include a large storage shed, an enclosed carport, and two extra out buildings ideal for tools, equipment, or outdoor gear. (id:45725)
1910 - 45 Kingsbridge Garden Circle
Mississauga (Hurontario), Ontario
Prime Location! Luxury Corner Suite at Skymark West in the Heart of Mississauga! This suite offers approximately 1,500 sq. ft. of living space, featuring soaring 9-foot ceilings, 2 bedrooms, and 2 full bathrooms. Perched on a high floor, it offers stunning 180-degree views of the city skyline and lake, with expansive windows filling the home with natural light.Enjoy ultimate convenience just 5 minutes to Square One, 7 minutes to Whole Foods, 8 minutes to the GO Station, and 3 minutes to the community park. Steps from shopping, dining, and daily essentials, with quick access to Hwy 403. All utilities, cable TV, and parking are included for a hassle-free lifestyle. Additionally, the condo building is exceptionally well-managed, with a responsible and attentive management team ensuring top-tier maintenance and service. A perfect blend of luxury, location, and spectacular views! (id:45725)
2810 - 45 Kingsbridge Garden Circle
Mississauga (Hurontario), Ontario
Prime Location! Luxury Corner Suite at Skymark West in the Heart of Mississauga! This spacious corner unit offers approximately 1,500 sq. ft. of thoughtfully designed living space with 9-foot ceilings, 2 bedrooms, and 2 full bathrooms. Perched on a high floor, it provides stunning views from every direction, with large windows that fill the home with natural sunlight. Conveniently located just steps from shopping, grocery stores, restaurants, and everyday essentials, this home also offers easy access to Highway 403. It's just 5 minutes to Square One, 7 minutes to Whole Foods, 8 minutes to the GO Station, and 3 minutes to the community park. The suite comes with 2 parking spaces and a locker for added convenience. Additionally, the condo building is exceptionally well-managed, with a responsible and attentive management team ensuring that everything is maintained to the highest standard. A perfect blend of luxury, location, and spectacular views! (id:45725)
2505 - 4065 Confederation Parkway
Mississauga (City Centre), Ontario
Luxury living awaits in this sun-filled, high-floor 1+1 bed, 1-bath condo in the heart of Mississauga. Designed for modern comfort, it features a sleek open-concept layout, upgraded kitchen with quartz countertops, stainless steel appliances, ensuite laundry, and a spacious private balcony. The unit includes one parking spot with rare, pre-existing connections for EV charging. Enjoy premium amenities such as a state-of-the-art gym, yoga area, basketball and badminton courts, co-working spaces, kids playroom, vibrant games rooms, guest suite rental, public BBQ stations, and a party room with private outdoor BBQ. All this in an unbeatable location just steps to Square One, Celebration Square, YMCA, library, City Hall, and transit, with quick access to Sheridan College, UTM, T&T, top restaurants, cafés, major highways (403, 401, 407, QEW), and Pearson Airport. This is a rare opportunity. Don't miss out! (id:45725)
504 - 50 Absolute Avenue
Mississauga (City Centre), Ontario
Most Iconic Towers In Mississauga! This Beautiful Unique Unit Has 1 Bedroom + 1 Enclosed Den, Can Be Used As 2nd Bedroom. Newly Paints Just Done. Is Perfect For First Time Buyer/Investor Or Small Fam W/Kids. Steps To Square One Mall & Minutes To Hwys And Amazing Amenities (Pool, Hot Tub, Sauna, Gym, Running Track, Squash, Games Room, Cinema & Guest Suites....). Plenty Of Natural Light With Floor To Ceiling Windows, Large Balcony W/Excellent Views. Open Concept Floor Plan. Great Walk/Transit Score. (id:45725)
908 - 3985 Grand Park Drive
Mississauga (City Centre), Ontario
Prime Mississauga location featuring a spacious 3 Bedroom + Den corner unit with stunning unobstructed sunset views. This well-maintained, sun-filled unit offers ample living space with floor-to-ceiling windows and a modern kitchen equipped with stainless steel appliances. Conveniently located close to transit lines, highways, T&T supermarket, YMCA, child care, parks, Square One, restaurants, and shopping, Bus to UTM. Recent upgrades include newly installed blinds and light fixtures. Includes one parking space. (id:45725)
207 - 550 Highway 7 E
Richmond Hill (Beaver Creek Business Park), Ontario
Located on the second floor of Times Square Richmond Hill close to the elevator. This unit has low maintenance fees and includes two underground parking spaces, for which the owner will receive a credit from condo management. (id:45725)
11770 10th Line
Whitchurch-Stouffville (Stouffville), Ontario
Welcome to this One-Year New, Modern, Spacious and Cozy Townhomes Nestled in a Vibrant and Fast-Growing Stouffville Community. This Property Boasts over 1500 sqft Finished Area and around 500 sqft Unfinished Basement, Open Concept Layout with 9' Ceilings on Main Floor, Laminate Flooring Throughout on Main Floor and Hallway of Second Floor, Beautifully Upgraded Kitchen With Custom Made Cabinets and Stylish Backsplash, Center Island with Breakfast Bar, Quartz Countertop in Kitchen, Elegant Oak Stairs to Second Floor, Laundry Conveniently Located On Second Floor, 200AMP Power Panel Ready for EV Charger in Garage. Large Sliding Door in the Living Room Fills the Room with Natural Light, and Leads to the Huge Terrace, Providing Space for Family Gatherings. This townhome has 3 bedrooms on the Second Floor. Master Bedrooms With 3Pc Ensuite, Large Walk-in-Closet. Another Two Bedroom with Ideal Room Size, Sharing the 4Pc Main Bathroom. Two-Car Garage and Two Parking Lots under Covered Driveway, which Means that No More Snow Shoveling in Winter! Commuting is Easy with Quick Access to Major Roads. Schools, Parks, Community Centre, Shops, Churches, and Stouffville GO Station are all within a Few Minute Drive. (id:45725)
1019 - 3050 Ellesmere Road
Toronto (Morningside), Ontario
Sublease available, sharing 2 out of 3 bedrooms. 1 bathroom. Welcome to Mapledale condos, a roomy and well-lit unit. The building offers amenities such as a bright indoor pool, gym, meeting room, and party room. Prepare gourmet dishes in the stylish upgraded kitchen. Ideally situated close to shops, parks, and public transport, Mapledale is the ideal location. Walk To U Of T And Hospital, Ttc, Close To 401, Pan Am Games Aquatic Centre. (id:45725)
516 - 85 Wood Street
Toronto (Church-Yonge Corridor), Ontario
Axis Condo With 2 Bedroom And One Den, The Den Can Be Used As A 3rd Bedroom, Laminated Floor, Open Kitchen With Granite Countertop, Only A Few Minutes' Walk To Ryerson University, University Of Toronto, Eaton Centre, Loblaw's, Yonge/College Subway Station, Excellent Amenities Including A Learning Centre, Cafe, Bar With Terrace, Media Lounge, Gym And Guest Suites. (id:45725)
1607 - 188 Cumberland Street
Toronto (Annex), Ontario
** Looking For A Luxury Condo To Live In That Also Generates Excellent Income? ** Experience The Best of Yorkville Living In One Of Toronto's Most Coveted Locations. Excellent 1 bedroom unit facing South, Whether you call it home, or investment property, you are surrounded by it the best of the best: Whole Foods, Equinox, Barrys, Jaybird, Carries, Nutbar, STK, One Restaurant, Four Seasons Hotel, Museums, Hospitals, Universtity of Toronto and Toronto Metropolitan University. Stunning amenities including an indoor pool, whirlpool, sauna and fitness centre and outdoor patio. Rogers internet included in Maintainance fees. Airbnb allowed in building. (id:45725)
D - 102 Valley Stream Drive
Ottawa, Ontario
Charming Townhome in Leslie Park. Welcome to this well-maintained 2-bedroom, 2-bathroom townhome with one parking space, nestled on a quiet street. Just a short walk to the Queensway Carleton Hospital and public transit, this home is perfect for first-time buyers, downsizers, or investors seeking comfort, convenience, and lasting value. Step inside to a welcoming foyer with built-in storage. The main floor boasts a functional layout with beautiful hardwood flooring throughout. The open-concept living and dining area is warm and inviting, featuring a cozy wood-burning fireplaceperfect for cooler evenings. Patio doors open to a private, low-maintenance backyard oasis, ideal for relaxing and entertaining from spring through fall. The updated kitchen includes a convenient pass-through to the dining area. A renovated powder room and a wide hallway complete this thoughtfully designed main floor. Upstairs, youll find two generous bedrooms, each with ample closet space, and a full 4-piece bathroom. The finished basement offers a spacious recreation room or home office, along with a large laundry area and plenty of storage. Prime Location: 2 minutes to Hwy 416, 5 minutes to Bayshore Shopping Centre. 8 minutes to Andrew Haydon Park and IKEA and 10 minutes to Algonquin College. 24-hour irrevocable on all offers. (id:45725)
305 Patricia Avenue
Kitchener, Ontario
Welcome to this spacious single detached home offering 3 generous bedrooms and 2 full bathrooms. The basement features a versatile bonus space—perfect for a home office, yoga studio, or creative retreat. Situated on the sunny corner of Patricia Avenue and Talbot Street, this home is bathed in natural light throughout the day. With a total area of 2,820.14 sq. ft. and a perimeter of 246.06 ft, there’s plenty of room inside and out. The location offers convenient access to pretty much everywhere in the Kitchener-Waterloo region—making your daily commute or weekend outings a breeze. A fantastic opportunity waiting for you to call it home. (id:45725)
45 Richer Street
North Stormont, Ontario
Stunning bungalow on PREMIUM lot backs onto the South Nation River, so get ready to launch your boat or jet-ski. Less than 40 mins to downtown. 150K OF UPGRADES in growing community of Crysler. Meticulously maintained 3+2 bed, 3 full wsh, 9' ceiling on main, features a plethora of upgrades. The expansive and open foyer welcomes you to the living area that flows seamlessly into a gourmet kitchen boasting high end appliances, quartz countertops and ceiling height cabinets. Off the kitchen, patio access offers a beautiful covered deck perfect for entertaining and watching serene, idyllic sunsets over the river. The main lvl features 8' doors throughout, premium engineered hickory floors, upgraded tile, lrg master w exquisite ensuite and beautiful river view. Main flr laundry, 2 other generous bedrooms offer plenty of natural light. Professionally finished basement features two generously sized bedrooms, 4pc bath, two distinct sitting areas and offers plenty of recreative and entertaining area. Other upgrades include: Pot lights throughout, smooth ceiling throughout, O/S river view window in master, High efficiency upgraded AC, Natural Gas hook up for BBQ, GLO LED lights front and back. Cafe Appliances. Plenty of storage. Pantry on main level.24H Irrevocable on all offers. ** This is a linked property.** (id:45725)
99 Mohawk Road W
Hamilton, Ontario
Discover this stunning 1-1/2 story detached residence in a highly sought-after neighbourhood on Hamilton’s West Mountain. This move-in ready property offers a perfect blend of comfort, space, and functionality, making it ideal for families or multi-generational living. This property also presents the opportunity to be converted into 2 lots for future development. It boasts 3 bedrooms and a 2-piece bath on the upper level, 4-piece on the main while the lower level features 1 bedroom, a 3-piece bathroom, kitchen, and is perfect for an in-law suite or rental potential. Additional features include a detached garage, private driveway with parking for up to 6 cars, and a fully fenced yard for optimal privacy – perfect for families and entertaining. Located in close proximity to schools, parks, shopping, transit, and major highways, this home presents an incredible opportunity in a highly desirable area. (id:45725)
38 Surf Drive
Wasaga Beach, Ontario
Executive Townhome In The Heart Of Georgian Sand Wasaga Beach Located On A Quiet Street! This Home Has 3 Bedrooms, 9" Ceiling, Great Open Concept With Lots Of Window And Natural Light. Spacious Driveway Allows For 2 Car Parking! Close To Amenities & Short Walk To Georgian Sands Golf Club. (id:45725)
1076 County Road 15 Road
Augusta, Ontario
Just in time to enjoy the summer season, this 4 bedroom, 2 bathroom brick bungalow with attached garage features a newly fenced rear yard oasis with gazebo covered patio and a raised deck overlooking the 16 x 32 inground pool. Located in a prime Maitland location, on over an acre lot with plenty of trees and foliage and no rear neighbours, ensuring privacy for your family and guests and lots of space for your pet kids to roam safely! Boasting over 2000sf of finished space, this well maintained home is ideal for families and includes a private exterior access to the finished lower level-perhaps there could be potential for an in law suite? It is also well suited for buyers who may be seeking the convenience of one level living and the added advantage of being freshly painted, carpet free and move in ready. In addition to the light-filled living and dining room, there is an open concept main floor family room with patio door to deck; a seating island overlooking the contemporary white kitchen (18) offering quartz countertops, trendy backsplash and 4 stainless steel appliances; a handy mudroom featuring laundry facilities, a 2 pc guest bath, direct access to the garage and rear patio. Most mechanical equipment has been updated and is expected to provide many more years of worry-free living-natural gas furnace (16), central air (16) and hot water tank (16), sump with battery backup, water softener, 200 amp breaker panel. Easy commuter access to 401, close to the Maitland Recreation Area and shores of the St Lawrence River, only minutes to Brockville or Prescott-come and check out the neighborhood! (id:45725)
37 Grayview Drive
Grey Highlands, Ontario
Stunning custom bungalow, ideally situated on the 1st tee of the picturesque Markdale Golf & Country Club. With a timeless Shouldice stone exterior, high-end finishes, and thoughtfully designed layout, this luxury home offers the perfect blend of sophistication and comfort.Step inside to an open-concept interior where maple hardwood floor flows through the main living areas, complemented by porcelain tile in the foyer. The gourmet kitchen features custom cabinetry, Cambria quartz counters, large island with bfast bar, and premium stainless steel appliances. Surround sound is built-in for seamless entertaining.Centrally located between the formal dining room and the living room, the kitchen provides an ideal hub for gathering. The inviting living room features garden doors that open onto a resort-style backyard. The main floor primary suite is a luxurious retreat, offering a double-sided fireplace, walk in closet with access to the laundry room and 5pc ensuite with views of the golf course, heated floors, soaker tub, walk-in shower, and heated towel racks. Conveniently located nearby is the powder room and mudroom room with space for coats and shoes and entry to the double-car garage.Step outside into your private backyard escape. 16' x 32' saltwater in-ground pool, Beachcomber hot tub, a 12' x 12' pergola with plantation shades, pool house, stamped concrete patio, landscaped with low maintenance perennials, trees and shrubs and wrought iron fencing all designed to elevate your outdoor lifestyle.The fully finished lower level expands your living space with hickory flooring, radiant in-floor heating, tray ceiling, and Napoleon fireplace. Two additional beds, 4pc bath, and ample storage including a mechanical room and cold room round out the lower level.Just 15 minutes to Beaver Valley Ski Club and close to area highlights like Eugenia Falls. Markdale amenities include a new hospital, school, golf course, shopping and dining. (id:45725)
388 Hemlock Avenue
Stoney Creek, Ontario
Stunning custom built bungalow on premium 70x150 foot lot. Impressive presence ith stone front and stucco accents and full brick on back and sides. Separate entrance leading to basement from garage could facilitate in-law suite. Be elcomed by an impressive foyer with marble floors leading into open concept main level design. Spacious living room with soaring high ceilings and gas fireplace. Large, separate dining space is perfect for large family gatherings and entertaining while only being a few steps from the kitchen. Dinette with patio doors overlooks impressive backyard space with patio doors leading to elevated concrete patio. All bedrooms covered in hardwood floors. Master bedroom boasts full ensuite bath including stand up shower and corner soaker tub. Basement is ide open with high ceilings and large windows welcoming loads of natural light. All side walls in basement are drywalled and full bathroom already roughed in with stand up shower making the finishing touches a breeze and allowing the new owner to decide layout. Well manicured lot is breathtaking with mature landscaping and ample space for pool/cabana etc. Large shed with garage door is perfect for hobbyist or workshop/accessory building. Finally enjoy a massive, stamped concrete six car driveway. Only minutes from service road leading to QEW. Minutes to all amenities and a short walk to greenspace, schools and parks. The perfect family friendly neighborhood. Custom bungalows with gorgeous lots like this are hard to come by. (id:45725)
1 Hawthorn Crescent
Brampton (Westgate), Ontario
Situated on a wide premium lot, this impressive open-concept custom-built home located in the desirable Westgate neighborhood of Brampton, offers the perfect blend of space, style, and functionality. From the moment you walk in, the bright and spacious layout welcomes you, with thoughtfully designed living areas including a spacious family room, elegant dining area, and a cozy living room ideal for both entertaining and everyday living. Home features not one, but two full sized kitchens, making it perfect for large families, multi-generational living or additional income potential. Main floor kitchen boasts top-of-the-line appliances and a custom backsplash and countertops with kick plate lighting, offering an elegant setting for both sophisticated entertaining and effortless everyday living. The breakfast area is sun-filled and inviting, a great spot to start your day. The convenient mudroom helps keep the home tidy and organized. Designed with modern efficiency in mind, the home is equipped with three separate electrical panels, providing enhanced power distribution. The master bedroom is a true retreat, complete with his and her walk-in closets and a luxurious 5-piece ensuite. The additional bedrooms are generously sized, with the 2nd and 3rd bedrooms sharing a well-appointed 5-piece bathroom, while the 4th bedroom boasts its own ensuite, providing comfort and privacy. Laundry is conveniently located on the upper floor for added ease. The fully finished basement adds exceptional value, featuring a separate side entrance, a beautiful kitchen, a rough in for washer/dryer, two spacious bedrooms with closets, a modern 3-piece washroom, a large recreation area, dedicated storage room, and clever under-stair storage. Bright, spacious, and meticulously designed, this home offers exceptional comfort and versatility for modern living. A must-see property that truly has it all! (id:45725)
1464 Medway Park Drive
London North (North S), Ontario
Welcome to 1464 Medway Park Dr, a beautifully designed 2-storey detached home in the highly desirable Hyde Park neighborhood of North London. Built in 2021, this contemporary, carpet-free residence offers 4 generously sized bedrooms, 4 bathrooms, and 2,685 sq. ft. of above-grade living space on a meticulously landscaped 42.68 x 111.26 ft lot. The exterior showcases elegant STONE and stucco detailing at the front, complemented by brick and vinyl around the sides, and a wide driveway that adds impressive curb appeal and reflects pride of ownership. Inside, the open-concept main floor features 9-foot ceilings, engineered hardwood, oversized windows, pot lights, and a cozy living room highlighted by an electric fireplaceideal for gatherings. The chef-inspired kitchen is equipped with quartz countertops, custom cabinetry, stainless steel appliances, and under-cabinet lighting. High-end roller blinds have been installed throughout the home for added style and privacy. Upstairs, the primary suite includes a spacious walk-in closet and spa-like ensuite, while Bedrooms 2 and 3 share a Jack & Jill bath, and Bedroom 4 enjoys its private ensuite. A legal separate side entrance to the unfinished basement provides excellent potential for future rental income or an in-law suite. A double-car garage and total parking for six vehicles complete this exceptional property in one of Londons most prestigious communities. (id:45725)
1350 Garth Street Unit# 82
Hamilton, Ontario
Make this amazing 4 bedroom townhouse on the west mountain home. New vinyl flooring in the living room and dining room. The kitchen has plenty of cabinetry, under cabinet lighting, 4 appliances and a large pantry. A tasteful half bath finishes off the main level. New carpet leading up to the second level and through-out two bedrooms. Along with the rare 4 upper bedrooms you will find a full bathroom. The basement has space for entertaining and a laundry room with plenty of storage space. Swing sets and a basketball area in the complex for use. Reasonable maintenance fees that include cable, internet, and water. A commuter's dream with the LINC / 403 and public transit right outside your door. Major shopping areas like Upper James, Meadowlands and Limeridge Mall are all a short distance away. Also within walking distance to the local elementary school (K-8). Don't miss your opportunity. (id:45725)
34 May Avenue
Richmond Hill (North Richvale), Ontario
Stunning luxury Italian custom-built home located in the heart of Richmond Hill, showcasing exceptional craftsmanship and upscale finishes throughout. This elegant residence features a private elevator servicing all levels including the garage, main, second floor, and basement, along with a heated driveway, snow-melted concrete terrace, and sprinkler system. Enjoy ultimate comfort with heated garage and basement floors, two laundry rooms, and a custom-designed kitchen with built-in appliances. The interior is enhanced with marble and hardwood flooring, skylight, two fireplaces, and a spa-like master ensuite with Jacuzzi. A walk-up basement adds flexibility and valuean extraordinary home offering luxury, comfort, and convenience. (id:45725)
151 Mountainash Road
Brampton (Sandringham-Wellington), Ontario
This stunning, fully detached corner lot home spans 3456 sq ft as per MPAC and is located on a 53-ft wide lot, offering an abundance of natural light throughout. The property features a finished, legal basement with a separate entrance, providing additional space and privacy. The main floor includes separate living, dining, and family rooms, along with a den for added functionality. There are two separate laundries-one on the main floor and another in the basement. Upstairs, you'll find 5+ 3 bedrooms, including a loft, and 6 washrooms. Four of the bedrooms come with walk-in closets, providing ample storage. The home offers stunning views from every room, making it a truly special place to live. interlocking in the front and sides of the house. The backyard features a large deck with a covered BBQ area, perfect for outdoor gatherings. This beautiful home combines space, comfort, and modern upgrades-don't miss the opportunity to see it in person! (id:45725)
1607 - 386 Yonge Street
Toronto (Bay Street Corridor), Ontario
Rarely Offered Southeast Corner 3 Bedroom, 2 Bathroom Suite At The Iconic Aura At College Park. Approx. 1,068 Sq Ft Plus A Balcony, Showcasing Beautiful City And Lake Views From The Main Living Areas And Bedrooms. The Bright, Open-Concept Layout Features Soaring Windows, Allowing Natural Light To Fill The Space. Recently Updated With New Laminate Flooring Throughout, Combined With Remote-Controlled Motorized Window Coverings, This Home Offers A Perfect Blend Of Style And Comfort. The Modern Kitchen Features Stainless Steel Appliances, Sleek Cabinetry, Soft Close Drawers And A Centre Island, Ideal For Everyday Dining. The Spacious Primary Bedroom Offers A Walk-In Closet And A 4-Piece Ensuite. Two Additional Bedrooms Enjoy East-Facing Views And Share A Stylish 3-Piece Bathroom, Perfect For Family, Guests, Or A Home Office. Aura Residents Enjoy Direct Underground Access To College Park Subway Station And 180,000 Sq Ft Of Retail. Aura Offers 5-Star Amenities Including 24-Hour Concierge, Gym, Party/Meeting Rooms, Guest Suites, Rooftop Garden With BBQ, Cyber Lounge, And Home Theatre. Steps To UofT, TMU, Eaton Centre, Hospitals, Financial District, Parks, And More. Includes 1 Parking & 1 Locker. (id:45725)
26 Bromton Drive
Toronto (Bendale), Ontario
Welcome to 26 Bromton! A charming detached bungalow nestled on a quiet street just minutes from Scarborough Town Centre! The floorplan offers so much future opportunity with three large bedrooms, and a spacious living and dining area with hardwood throughout, there's plenty of space for family, friends, or just spreading out and relaxing. A handy side entrance makes access a breeze, and the huge unfinished basement has tremendous potential for customization think your dream rec room, spacious in-law suite, or split it up for true income potential. The extra long lot invites all kinds of possibilities whether you want to renovate to suit your needs or build something brand new. This property is perfect for someone who can see its true potential and is ready to make it their own. (id:45725)
301 - 17 Dundonald Street
Toronto (Church-Yonge Corridor), Ontario
Direst Access To Wellesley And Yonge Subway, Whatever Snowing And Raining, 7 Mins Walk To U Of T, 9 Mins Walk To Ryerson. Please See The Floor Plan Attached. Large Balcony. High Speed Internet Included. (id:45725)
14 - 1200 Derry Road
Mississauga (Northeast), Ontario
We are pleased to offer an exceptional office space for lease in one of Mississauga's most sought-after locations, conveniently situated near major highways and essential amenities. This beautifully designed, fully furnished office premises provides a modern and functional workspace ideal for businesses seeking both style and practicality. The interior features elegant, contemporary furnishings, including custom-built tables with quartz surfaces and integrated storage cabinets beneath, providing ample space for organization. Each office is equipped with state-of-the-art digital locks, ensuring secure access, as well as an integrated central Sonos audio system and strategically placed speakers for a premium sound experience. A comprehensive camera system enhances the overall security of the premises. Adding to its appeal, the main floor boasts a fully equipped kitchen, offering convenience for staff and visitors. The boardroom and private offices are outfitted with thoughtfully crafted furniture and decor, creating an inviting yet professional environment. This turnkey office space is perfectly suited for businesses looking to elevate their workplace experience with high-quality features and a prime location. (id:45725)




