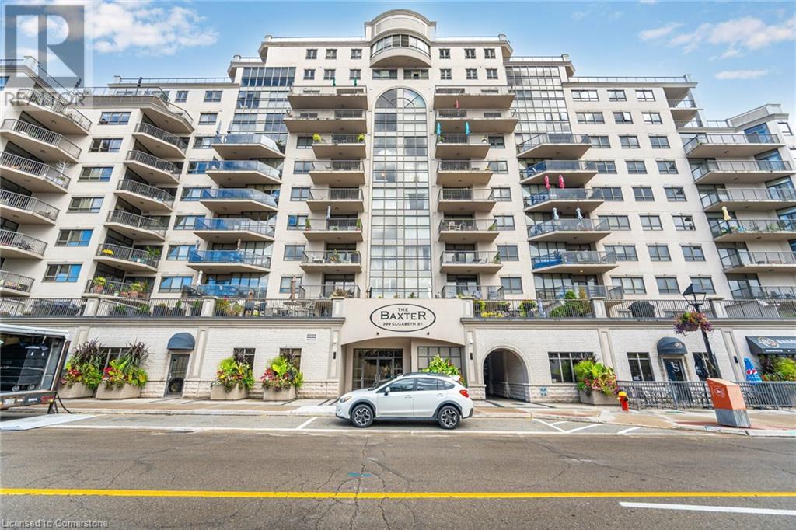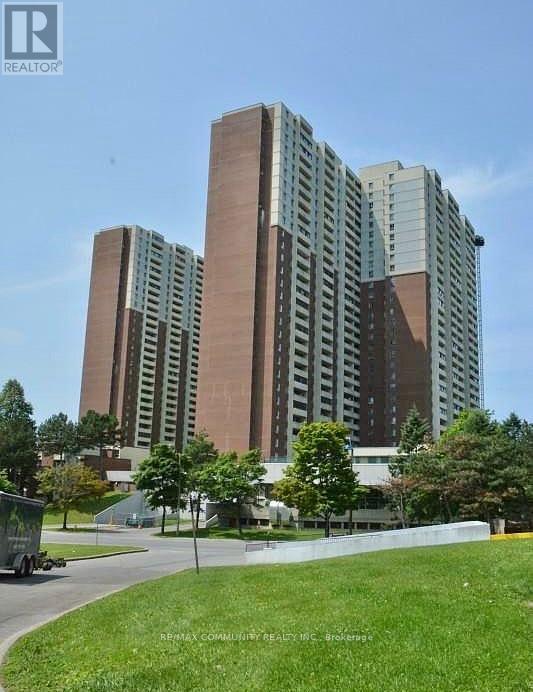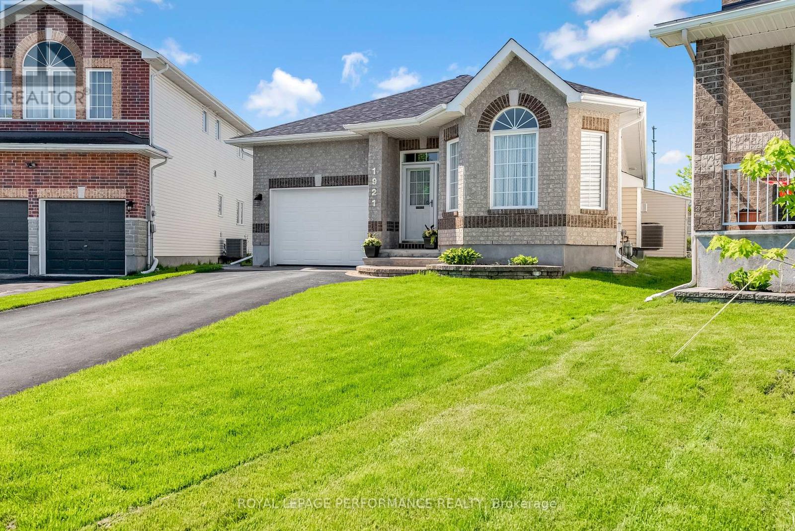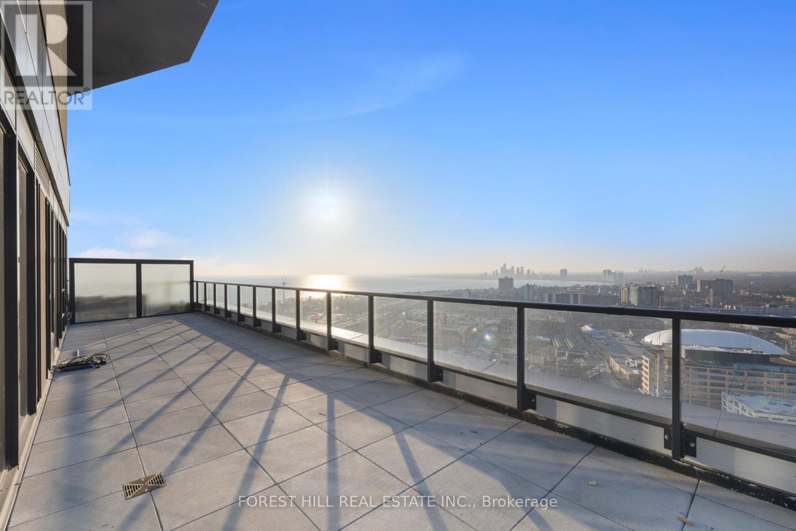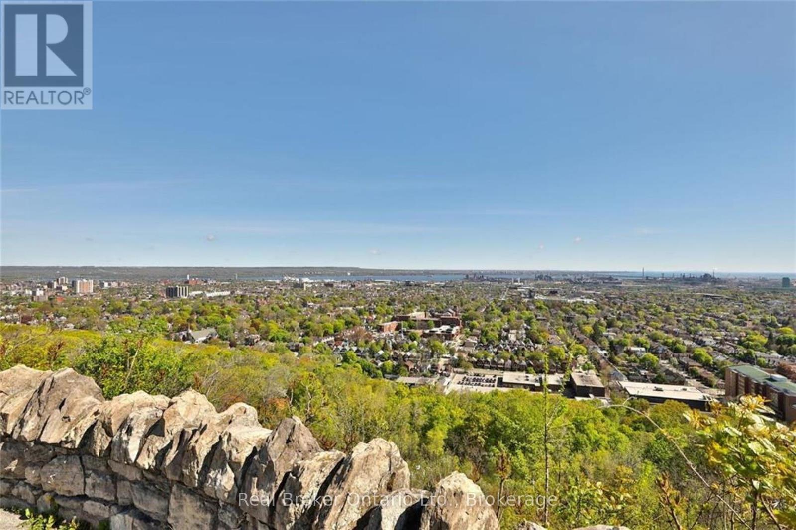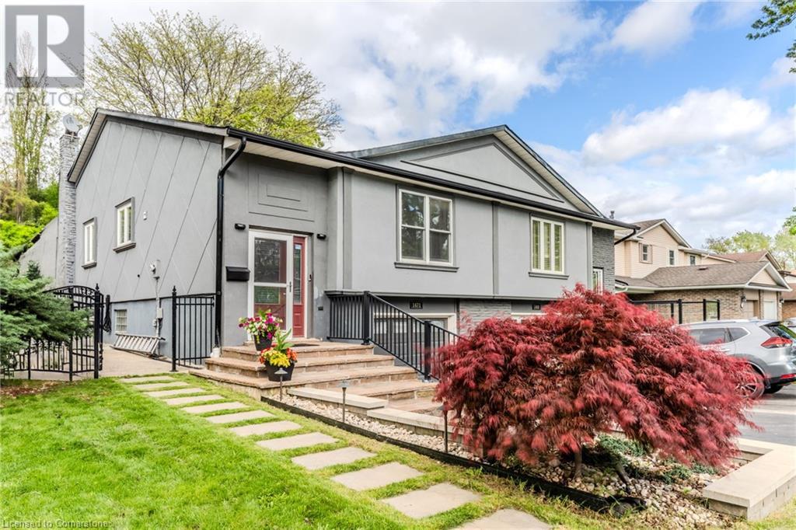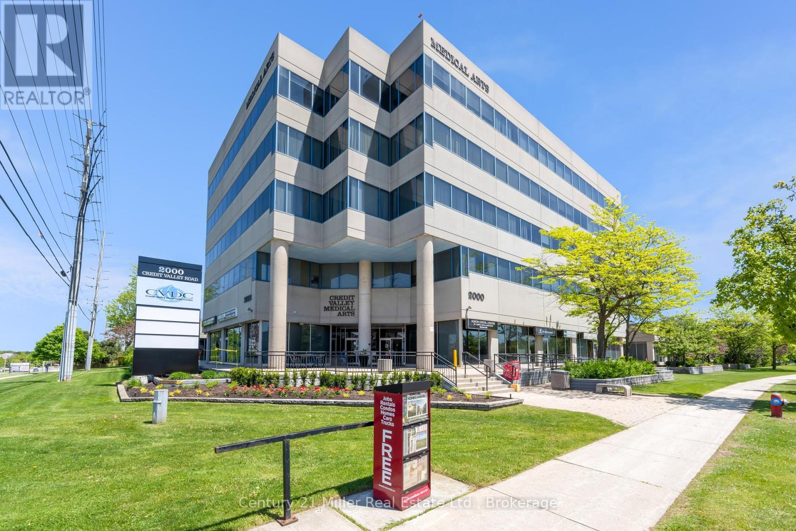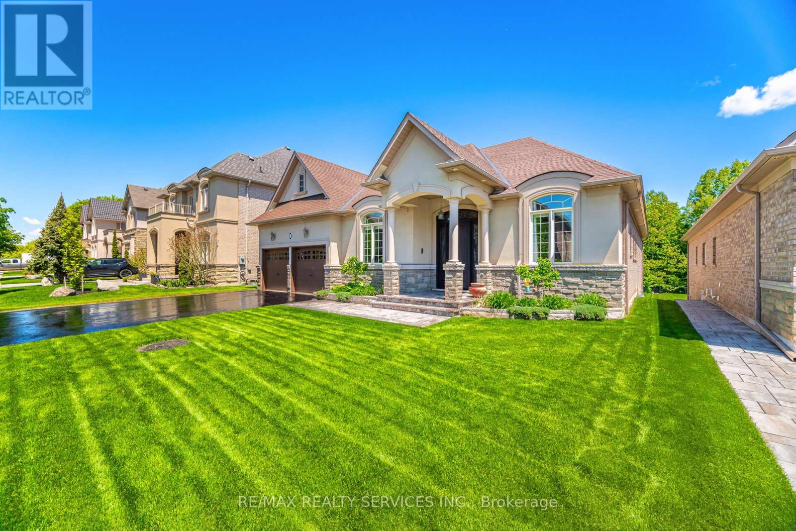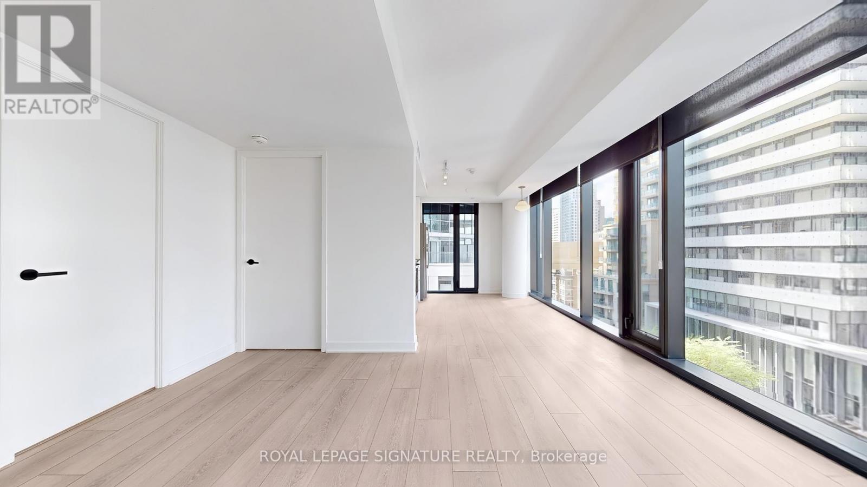1003 - 373 Laurier Avenue E
Ottawa, Ontario
Elegant and exceptionally rare. Welcome to one of the city's most distinctive urban residences. This sun-soaked, expansive corner suite spans the south and east sides of the 10th floor, offering dazzling views over Sandy Hill and far beyond. Views to the north and Gatineau Hills as well! Formerly a 3-bedroom, this condo has been expertly re-imagined into a spacious 1-bedroom + large den + stylish sitting area, blending flexibility with flow. Step into approximately 1,300 sq ft (buyer to verify) of intelligently designed living space, featuring a dramatic sunken living room, two full bathrooms, a generous walk-in closet, in-unit laundry, and two entrances to the unit -- a rare convenience ideal for professionals or hosting guests. The enclosed balcony adds a light-filled, three-season retreat, while the mostly-open-concept kitchen and living areas are perfect for both entertaining and quiet daily living. Renovated within the last six years, the finishes are modern and move-in ready, including sleek flooring, updated fixtures, and a well-equipped kitchen. The large den offers excellent flexibility for a home office, guest suite, or studio, and the bonus sitting area creates a rare sense of spaciousness not often found in condo living. Set in a meticulously maintained building known for its strong community and high standards, amenities include an outdoor saltwater pool, lush landscaped gardens, renovated guest suites, and responsive on-site management. Five-minute walk to Strathcona Park, and close to embassies, the University of Ottawa, and the ByWard Market; this address delivers a tranquil residential setting with direct access to the best of downtown. Exceptional value for the size, layout, finishings and location: this is a rare opportunity to own a standout condo in one of Ottawa's most established enclaves. (id:45725)
399 Elizabeth St Unit# 210
Burlington, Ontario
**Stunning Open-Concept Condo in Downtown Burlington** Experience luxury living at **The Baxter** in the heart of downtown Burlington! This spacious 2-BEDROOM + DEN, 2-BATHROOM condo offers approximately 1,322 SQFT of beautifully designed living space. The modern white kitchen boasts a large island and breakfast bar, perfect for entertaining, while the upgraded dark laminate flooring adds a touch of elegance throughout. The primary bedroom features a spa-like ensuite and a generous walk-in closet for ultimate comfort. Convenience is key with TWO PARKING SPACES, A SECOND LOCKER ON P1 AND AN ADDITIONAL LOCKER ONTHE SAME FLOOR AS THE UNIT. Enjoy the unbeatable location just steps from the lake, pier, parks, shops, and top restaurants. Don't miss this incredible opportunity to live in one of Burlington's most sought-after buildings! (id:45725)
308 - 330 Adelaide Street E
Toronto (Moss Park), Ontario
Experience This Beautifully Designed 1+1 Bedroom/2-Bathroom Condo In A Boutique-Style Building In A Vibrant Neighborhood. Functional Layout Includes A Spacious Master Bedroom with a 4-Pc Ensuite Bathroom, & Separate Den Ideal As A Home Office or Second Bedroom. Additionally, Master Bedroom Offers Large Double Closet & Linens Closet For Extra Storage. Fully Upgraded & Modernized Kitchen Includes Well-Maintained S/S Appliances & Features a Breakfast Bar Overlooking the Living/Dining Area. Living Room Includes W/O to Private & Open Balcony Overlooking Adelaide St E. One Underground Parking Spot & One Storage Locker Included. Location Offers An Effortless Blend Of Convenience & Accessibility. Featuring Close & Walkable Distances to The Distillery District, St. Lawrence Market, Sherbourne Commons, Waterfront, Toronto Public Library, Grocery Stores, Retail, Dining, Parks (St. James Park), Steps to TTC, & Access to Arterial Roads & Hwys (Gardiner Expressway, DVP/404). Visit With Confidence. (id:45725)
252 Josselyn Drive
London South (South X), Ontario
Step inside this beautifully maintained 4-level backsplit and discover a home designed for everyday living and effortless entertaining. The bright, open-concept main floor welcomes you with a stylishly updated kitchen featuring sleek cabinetry, stainless steel appliances, and modern flooring, flowing naturally into the dining and living areas filled with natural light. Upstairs, you'll find three generously sized bedrooms, including a primary suite with a walk-in closet and convenient cheater ensuite. The lower level offers a warm and inviting family room anchored by a beautiful natural gas fireplace - the perfect spot to gather, unwind, and create memories - along with a second full bathroom for added convenience. Downstairs, a versatile den provides even more flexible living space - ideal for a home office, guest suite, playroom, or hobby room - along with laundry, utilities, and plenty of storage. Outside, the fully fenced backyard feels like your own private oasis, featuring lush gardens and a newer deck ideal for summer evenings, morning coffee, or weekend BBQs. Located within walking distance to schools, parks, shopping, and public transit -and just minutes from White Oaks Mall and Highway 401 - this home offers the perfect balance of comfort, community, and convenience. Don't miss your chance to fall in love - book your private showing today! (id:45725)
29 Sharpe Crescent
New Tecumseth (Tottenham), Ontario
Step into this beautifully maintained family home offering the perfect blend of comfort and style. This home is flooded with natural light thanks to large windows, an open-concept layout, and elegant interior pot lights that enhance the modern ambiance. The heart of the home is the modern kitchen, complete with dark cabinetry, stainless steel appliances, and a large island ideal for entertaining. Enjoy your morning coffee in the bright breakfast area with a walkout to the backyard, perfect for seamless indoor-outdoor living. Exterior pot lights add curb appeal and provide a warm welcome in the evenings. Upstairs, you'll find a spacious primary suite with a private ensuite and ample closet space. Two additional well-sized bedrooms and another full bath complete the upper level, along with the convenience of second-floor laundry, making daily chores easier and more efficient. Located in a desirable, family-friendly neighbourhood, this home is close to parks, schools, and all essential amenities. (id:45725)
15 Chisholm Street
Cambridge, Ontario
A BEAUTIFUL REVIVAL IN THE HEART OF CAMBRIDGE. Tucked into a charming, tree-lined street just minutes from downtown and scenic river trails, 15 Chisholm Street is a home where old-world character and modern living come together effortlessly. Set on a wide 63x115 ft lot in a family-friendly neighbourhood, this beautifully restored property welcomes you with a freshly paved driveway and a brand-new double detached garage w/hydro. Step onto the front porch and through the timeless black front door, where the home’s distinctive arched windows immediately catch your eye. These original features add a graceful elegance, allowing natural light to pour into every room. Inside, over 1,670 sq. ft. of fully renovated living space offers both comfort and style. The main floor has been transformed with new drywall, pot lights, and warm hardwood floors that flow from room to room. The bright living and dining area feels open yet intimate with a sliding pocket door, perfect for quiet mornings or lively gatherings. At the center of it all is the brand-new kitchen—a showstopper in crisp white cabinetry, sleek quartz countertops, and stainless steel appliances. The large island invites conversation, coffee, or casual meals, while the walkout to the oversized backyard sets the stage for outdoor living and future dreams. Upstairs, 3 spacious bedrooms provide peaceful retreats, including a primary suite with its own private 3pc ensuite. Both full bathrooms have been completely updated with fresh, modern finishes. Every detail has been taken care of: a brand-new roof with 50-year shingles (2024), newer furnace, eaves, and downspouts (2024), all new windows, new laminate flooring upstairs creating carpet-free living, and a layout that blends comfort, function, and charm. Perfect for first-time buyers, or anyone dreaming of a move-in-ready space with room to grow—15 Chisholm Street is more than a home; it’s a fresh start with timeless appeal. (id:45725)
2614 - 5 Massey Square
Toronto (Crescent Town), Ontario
Experience breathtaking east-facing views from this spacious corner unit featuring 3 large bedrooms and 2 bathrooms, perfect for families or those seeking extra space in the city. Ideally located just steps from Victoria Park Subway Station, enjoy unbeatable access to transit with just a 20-minute commute to downtown Toronto. This home offers both comfort and style with a modernized kitchen and renovated bathroom(2022). Enjoy 24-hour security and the convenience of having everything you need nearby schools, medical and dental offices, grocery stores, and a lively shopping plaza, all within walking distance. Residents have access to million-dollar recreational facilities, including a swimming pool, sauna, basketball court, squash court, and a fully equipped gym. This is urban living at its best perfect for professionals, families, and anyone looking to enjoy the convenience of city life in a vibrant and connected neighborhood. Don't miss this rare opportunity to own in one of Toronto's most connected and high-demand neighborhoods! (id:45725)
2326 Proudfoot Trail
Oakville (Wt West Oak Trails), Ontario
Step into unparalleled elegance at 2326 Proudfoot a crown jewel in Oakville's coveted West Oak Trails community. This stunning all brick, two storey detached freehold (1264sf) radiates pride of ownership, nestled on beautifully landscaped, fully fenced lot. A spotless tile floor leads you into this house with a soaring front foyer with second floor views. A flowing layout leads to a chic eat-in kitchen showcasing crisp white cabinetry, a striking navy blue peninsula, and capped off w/ white quartz countertops. The adjacent dining area, with patio door access, opens to a sprawling backyard oasis featuring a wraparound deck and lower-tier patio - perfect for sun-soaked summer gatherings with southern exposure. An expansive living room, stretching nearly the width of the home, boasts rich hardwood floors and oversized windows that bathe the space in natural light. A convenient & stylish 2pc powder bathroom completes the main level. Upstairs, three generously sized, carpeted bedrooms await, served by a modern 4pc bath. Full height basement is a clean slate let your imagination run wild! The backyard has large wraparound deck and a lower tier patio area. Bonus: single attached garage w/ paved driveway (2+cars), furnace & A/C 22, updated baths, +++! Embrace a vibrant, walkable lifestyle with access to Forest Trail Public School, Oakville Memorial Hospital, shopping + public transit, & nearby Sixteen Mile Creek! This home packs a lot of value - ultimate area to plant roots in a mature & picturesque location. (id:45725)
52 Snowling Drive
Ajax (Northeast Ajax), Ontario
Client RemarksWelcome to this beautifully upgraded Medallion-built home with an impressive brick and stone exterior. Designed for modern living, this home features 10 ft ceilings on the main floor, upgraded tiles, oak-finished harwood floors, and cozy broadloom in the bedrooms. The gourmet kitchen boasts quartz countertops and upgraded lighting, flowing seamlessly into the main living areas. A custom oak staircase with wrought iron spindles and upgraded stair railings adds elegance throughout. The spacious primary suite includes a luxurious 5-piece ensuite with a Jacuzzi tub. The roof is approximately 8 years old, offering long-term peace of mind. Situated in a prime location close to Hwy 401, Hwy 12, and GO Transit for an easy commute. Surrounded by top-ranked elementary (English & French Immersion) and secondary schools. Enjoy walking distance to parks, shopping, biking/walking trails, Woodlands Creek, and scenic ponds. Just minutes from Deer Creek Golf Course. Originally a 4 Bedroom layout-one bedroom has been converted into a family room on 2nd floor. (id:45725)
631 - 460 Adelaide Street E
Toronto (Moss Park), Ontario
>>>>>>Great Location<<<<<< Well managed "Axiom" Luxurious Building In The Heart Of Toronto. Walking Distance To Shopping, Entertainment, Restaurants, Corner Unit with Balcony. Gym, Fitness Center, 24/7 Concierge, Security, Games Room, Theatre, Rooftop Patio With Bbq's, Saunas, Party Room With Wet Bar, Boardroom. Ttc At Door Step. Italian restaurant, Motoring Citta on the ground floor and is a short walk away from George Brown College, the DVP entrance and Line 1 subway station. (id:45725)
1921 Schroeder Crescent
Ottawa, Ontario
Charming Bungalow in the Heart of Springridge. Nestled on a beautiful, mature street in the sought-after community of Springridge, this meticulously maintained bungalow is a true gem. With only one owner since day one, pride of ownership shines throughout. The main level offers effortless living with two bedrooms, two full bathrooms, and main level laundry. Enjoy the fresh feel of the entire home with brand-new paint throughout. The kitchen has been updated with modern quartz countertops and a fresh new look in 2024. The roof was recently replaced in 2024, offering peace of mind for years to come. Downstairs, the fully finished basement boasts a large recreation area perfect for entertaining or relaxing, as well as a generously sized den with its own 4-piece ensuite, making it ideal for guests or a private home office. Step outside to your large, beautifully maintained backyard - an ideal space for summer barbecues, gardening, or simply enjoying the outdoors. This is a rare opportunity to own a lovingly cared-for home in one of Orleans' most desirable neighbourhoods. Don't miss your chance to see it! (id:45725)
Ph3 - 135 East Liberty Street
Toronto (Waterfront Communities), Ontario
This stylish penthouse offers 1195 sq. ft. of modern living with Three (3) full bedrooms, a den, Three (3) full bathrooms, + an incredible 500 Sq. Ft. private rooftop terrace with gas BBQ hookup-perfect for entertaining with stunning, unobstructed views of Lake Ontario. TWO (2) side-by-side parking spots and one (1) locker included. Inside natural light beams throughout due to west facing views, floor-to-ceiling windows and 10-ft ceilings a ton of scale. A sleek kitchen with integrated appliances and breakfast bar overlook your one of a kind terrace for easy indoor-outdoor entertaining. Two separate primary bedrooms offer you the option of west facing views with 3 pc ensuite or north facing views with a 4 pc ensuite and walk out to balcony with CN Tower Views. The Den is the prefect size for a home office or quiet study sessions. Located in the heart of Liberty Village, you'll be steps from trendy cafes, breweries, fitness studios, parks, and the waterfront, all in one of Toronto's most vibrant and connected neighbourhoods. With space, style, and views of so good you might actually see heaven, this penthouse is your private escape above the city. (id:45725)
925 - 3 Greystone Walk Drive
Toronto (Kennedy Park), Ontario
Welcome to Greystone Walk II! Built by the reputable Tridel (1990). 806 sqft of open and functional layout. Bright living room, with gigantic windows, lots of natural light with southeast exposure. Large living and dining room, with an office nook! Upgraded kitchen, new backsplash and stainless steel appliances. Smooth ceilings and laminate throughout. 2 spacious bedrooms; primary room with large closet and semi-ensuite (5 piece) bathroom. Unbeatable location with plaza at your doorstep, parks, schools, TTC, mins to Scarborough GO. Great value perfect for first time buyers, growing families or down sizers; all inclusive maintenance fee covers heat, hydro, and water! Building amenities: 24 hr security, parking garage, gym, sauna, indoor and outdoor pool, tennis court, rooftop deck, party rm, meeting rm, games/rec rm. (id:45725)
205c - 5 East 36th Street
Hamilton (Raleigh), Ontario
Discover incredible million dollar cityscape views, from this coveted second-floor, 2-bedroom suite filled with natural light. Situated in a convenient mountain neighbourhood, you're just steps away from the trendy shops on Concession St. and the picturesque Mountain Brow trails. The large living and dining area offers spectacular views of Hamilton, Lake Ontario, and even Toronto. The kitchen is designed for functionality with ample cabinetry. The spacious primary bedroom features incredible views, complemented by a full 4-piece bathroom and a second bedroom. The Eastbrow Cooperative's private grounds are meticulously maintained, with beautiful gardens and a fenced yard offering easy access to walking and biking paths. With excellent transit connections and all amenities close by, surface and garage parking are also available. Don't miss out--book your showing today! (id:45725)
1471 Paddington Court
Burlington, Ontario
More than a home—this one has a sun-soaked sanctuary! You heard us right... a 320+ sq ft sunroom is the heart of this home, giving you the space and light to live, play, and unwind in style—a rare and unique feature not found in most homes in the neighborhood. This home is a charming semi-detached raised bungalow tucked away on a quiet cul-de-sac in Burlington’s family-friendly Palmer neighborhood. With 4 bedrooms, 2 bathrooms, and over 2,000 sq ft of total living space, this move-in-ready home is perfect for young families and first-time buyers. From the moment you arrive, the curb will make a lasting impression—featuring a welcoming front entry, tidy landscaping, a spacious single-car garage, and a 2-car private driveway. Inside, enjoy a bright, functional main level with 3 generous bedrooms, an inviting living area, and a main-level bathroom with a skylight, offering a naturally bright space that also has ensuite access to the main bedroom. The showstopping sunroom, drenched in natural light, opens directly to a fully fenced backyard. Here you’ll find a custom gazebo setup that’s ready for outdoor living, complete with ceiling fan, infrastructure for a TV, fridge, and more—perfect for summer movie nights or relaxed family evenings under the stars. The finished basement offers incredible versatility with a fourth bedroom, second bathroom, and a generously sized rec room. The spacious laundry room includes ample storage and room to fold and organize with ease. Located minutes from top-rated schools, parks and trails, there is a plaza practically at every corner of Palmer making it super-easy to get to grocery stores and everyday conveniences. Commuting is effortless with quick access to the QEW and Burlington GO Station. This house offers features and flexibility rarely found in the neighborhood—don’t miss your opportunity to call it home! Book your showing today to discover what your family has been waiting for! (id:45725)
2901 Vimy Road
Port Colborne (Sherkston), Ontario
This charming bungalow at 2901 Vimy Road in Port Colborne offers a tranquil waterfront lifestyle with direct access to Lake Erie's sandy shoreline. This three-bedroom home features breathtaking south-facing views of the water, making it the perfect retreat for relaxation and outdoor enjoyment. The expansive open floor plan overlooks the lake, with a large great room that seamlessly connects to the rest of the home. The bright kitchen, equipped with stainless steel appliances, flows into the spacious dining room, while the cozy family room offers a walkout to the multi-level back deck. Here, you can easily transition between indoor and outdoor living, enjoying the stunning lake views in complete comfort. The back deck is designed for both relaxation and entertaining, with two upper levels ideal for outdoor cooking and dining. The lower level offers ample space for storing outdoor equipment like canoes and kayaks or additional seating for gatherings. The large backyard below the deck has plenty of space for any trailers, ATVs, etc. Inside, the 1,159 sq. ft. layout includes three well-sized bedrooms, all featuring pot lights, with the primary bedroom's window with a direct view of the water, as well as a convenient laundry area. The family room, complete with a gas fireplace, provides a perfect place to unwind while enjoying the scenic water views. The modern kitchen is both functional and stylish with modern fixtures and glass cupboards, making meal prep and hosting effortless. Set in a peaceful rural location yet easily accessible via public roads. With beach-frontage and direct access to the sandy shores of Lake Erie, it's ideal for nature lovers or those seeking a quiet escape. Soak up the sun and the laid-back charm of Port Colborne, where sandy beaches and clear waters offer the ultimate summer escape. This beachside community invites you to embrace the easygoing lifestyle - barefoot walks, waterfront views, and endless sunny days by the lake. (id:45725)
3211 - 210 Victoria Street
Toronto (Church-Yonge Corridor), Ontario
Available August 1, 2025. Welcome to The Pantages Tower, a highly desirable location in the heart of downtown Toronto. Contemporary building, designed specifically for the dynamic lifestyle of young professionals. Flooded in natural light, spacious in layout, gorgeous panoramic north, east and west city views that capture the sunrise and sunset and set the unit aglow. Floor plan features two large bedrooms, two bathrooms, modern kitchen with quartz countertops, stainless steel appliances, and breakfast bar. Easy access to the underground P.A.T.H. system. Steps to the Eaton Centre for shopping, the bright lights and entertainment ofDundas Square. Take in performances at the historic Ed Mirvish Theatre or at The Elgin and Winter Garden Theatre. Historic Massey Hall, Hospital, wide selection of Restaurants nearby. This location has it all. Includes Locker, Parking and all Utilities. (id:45725)
414 - 2000 Credit Valley Road
Mississauga (Central Erin Mills), Ontario
For Lease: Prime Dental/Medical Space Near Credit Valley Hospital! Are you a dental or medical professional looking for the perfect location to launch or expand your practice? Look no further! This exceptional commercial space, just under 700 sq. ft., is now available for lease in a highly sought-after building designated for dental and medical use. Location, Location, Location! Situated right beside Credit Valley Hospital, this property offers unparalleled accessibility and visibility. Benefit from the constant flow of potential patients and the convenience of being within walking distance to a major healthcare facility. Whether you're a new practitioner or an established professional seeking a strategic move, this location is ideal for attracting clientele. The layout is thoughtfully designed to accommodate dental/medical services. With room for treatment areas, a reception area, and administrative space, you can create an inviting and functional environment tailored to your practices needs. Key Features include 1. Prime location adjacent to Credit Valley Hospital 2. Just under 700 sq. ft. of space 3. Ideal for doctors or dental professionals 4. Designated dental/medical use for peace of mind 5. Easily accessible for patients with ample parking nearby. Don't miss this incredible opportunity to secure a space in a thriving medical community. 1 parking space included and additional spaces are available at an extra cost. Whether you're starting your journey or looking to elevate your existing practice, this lease offers the perfect foundation for your success. Schedule a showing and take the first step towards your new practice space! (id:45725)
1909 - 3695 Kaneff Crescent
Mississauga (Mississauga Valleys), Ontario
Utilities Included!!Fabulous Renovated Large One Bedroom Unit For Lease. Steps To Square One Shopping Mall, This Unit Features An Updated Kitchen With Granite Counter-Tops, Stainless Steel Appliances And Modern Ceramic Flooring. Large Living And Dining Area Along With An Open Concept Den Space. A King Size Master Bedroom, Hardwood Flooring, Renovated Bath, in-Suite Laundry, Locker And One Parking Round Out The Features Of This Fabulous Unit. (id:45725)
48 Beacon Hill Drive
Brampton (Credit Valley), Ontario
Luxury Bungalow in the Estates of Credit Ridge! Nestled In One Of The Most Sought-After And Prestigious Communities In The City, This Stunning Custom-Built Bungalow In The Estates Of Credit Ridge Offers The Ultimate Blend Of Refined Luxury, Natural Serenity, And Unmatched Privacy. Backing Onto A Tranquil Wooded Ravine, This 3-Bedroom, 3-Bathroom Retreat Feels Like Muskoka Living Without Leaving The City. Striking Curb Appeal With Custom Architectural Design, Open-Concept Layout With Soaring 9' Ceilings And Wide-Plank Hardwood Floors, Wall-To-Wall Windows Showcasing The Breathtaking Ravine Views, Chefs Kitchen With Custom Cabinetry, Top-Tier Appliances, Center Island, Granite Countertops, Great Room With A Cozy Gas Fireplace And Walkout To A Sprawling Entertainers Deck With Pergola, Primary Suite Oasis With Spa-Like Ensuite And Generous Walk-In Closet, Two Additional Private Bedrooms And Bathrooms Perfect For Guests Or Family, Den May Be Used As Forth Bedroom With Custom Built-Ins and Murphy Bed, Step Into A Professionally Landscaped Backyard Paradise Featuring Lush Greenery, And Multiple Tranquil Lounging Areas Ideal For Morning Coffee, Summer BBQs, Or Stargazing By The Fire. Whether You're Hosting Or Unwinding, The Setting Is Simply Magical. Located In A Prestigious, Family-Friendly Community, This Home Offers Not Just A Residence But A Luxury Lifestyle Surrounded By Nature, With The Convenience Of Nearby Schools, Shops, And Trails. (id:45725)
714 - 61 Charles Street E
Toronto (Church-Yonge Corridor), Ontario
Be the first to live in this brand-new 1 bedroom corner unit RENT CONTROLLED (yes, we said rent controlled!) purpose-built rental apartment at 61 Charles St E located inside 55C. This modern suite features a sleek 4-piece bathroom, open-concept kitchen with full size stainless steel appliances, vinyl plank flooring, window coverings, and lots of storage space. Enjoy amazing building amenities like a yoga studio, gym, party room, and BBQ area. Coin-operated laundry located on the 3rd floor managed by Sparkle Solutions. Need parking or storage? We've got that too - select underground parking spots for $250/month, lockers for $25/month, and bike storage for $15/month. Plus, you are just steps from Bloor-Yonge Station, and top dining, shopping, and entertainment. Hydro is extra. (id:45725)
149 Memorial Avenue
Stoney Creek, Ontario
Welcome to 149 Memorial Avenue, Located in Desired South Meadow Neighborhood. 2 Storey 1297 Square Feet Home with Attached Garage and good sized lot of 54 x 119 feet. Prime Location near Newer South Meadow School, Memorial Park, Public Transit, Highway Access, Shopping, and Restaurants. Main Floor Includes, Living Room, Separate Dining Room, Kitchen w/ Granite Countertops, and 2 Piece Bath. Second Floor Consists of 3 Good Sized Bedrooms and 4 Piece Bath with Primary Bedroom Privileges. Finished Basement with Large Rec Room and Laundry Room. Generous Sized Backyard with Deck, Perfect for Entertaining! Recent Updates Include Shingles (2018), Windows in 3 Bedrooms (2022), and Outside Basement Waterproofing (2022). (id:45725)
70 Deerwood Crescent
Richmond Hill (Oak Ridges), Ontario
Fully Renovated 4-Bedroom Detached Home in Prime Richmond Hill! Welcome to this beautifully upgraded home, perfectly situated on a quiet crescent in one of Richmond Hills most desirable neighborhoods. Featuring a smart, spacious layout with a sun-filled family room and cozy fireplace, large eat-in kitchen, 4 bedrooms, and a fully finished basement with a separate bedroom and full bath ideal for extended family or rental potential. Enjoy a walk-out to your private, fully fenced backyard perfect for entertaining or relaxing. $100K+ in Renovations & Upgrades Include: Open-concept main floor with wall removal between kitchen & living room Engineered hardwood flooring (main floor)Smooth ceilings on main level Granite kitchen countertops with upgraded appliances (2021)Upgraded stairs and railings Fresh paint throughout main & second floors (2021)Second-floor stained and painted Renovated powder room + 2 full bathrooms upstairs (2021)Finished basement with 1 bed + 1 full bath New front entrance stairs (2025)Refinished driveway (2020)South-facing bedroom windows replaced This is your chance to own a turn-key family home or investment in a top-tier location. Don't miss out! (id:45725)
11 Greenore Crescent
Acton, Ontario
Charming 3 Bed, 2 Bath Freehold Row House with Garage & Large Fenced Yard in Prime Acton Location , Calling all first time home buyers and Investors! Welcome to your opportunity to own in one of Acton's most sought-after neighborhoods! This 3-bedroom, 2-bathroom freehold row house offers a rare combination of space, value, and location—perfect for first-time buyers, growing families, or savvy investors. Step inside to find a well-laid-out home with plenty of potential to make it your own. Enjoy the comfort of an attached garage, and step outside to a generously sized, fully fenced backyard—ideal for kids, pets, and summer entertaining. Nestled on a quiet street just minutes from scenic parks, local shops, restaurants, and the vibrant downtown core, this home offers the perfect blend of peaceful living and everyday convenience. Everything you need is within a 5-minute drive, making life here both relaxed and connected. Don't miss this fantastic opportunity to get into the market and personalize a home in one of Acton's most desirable communities! (id:45725)

