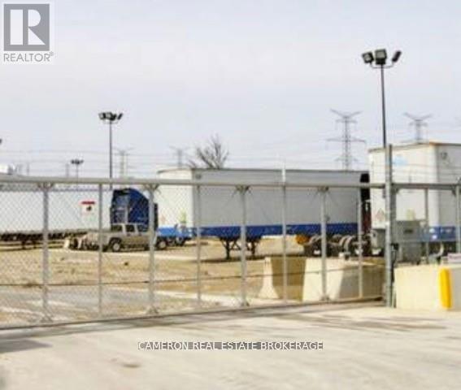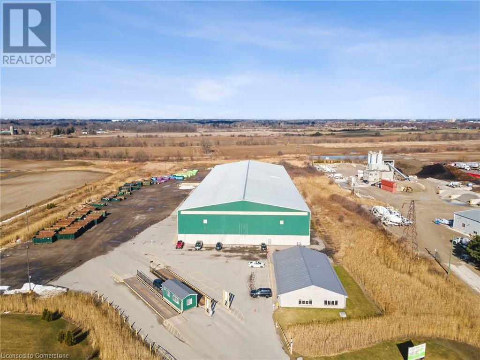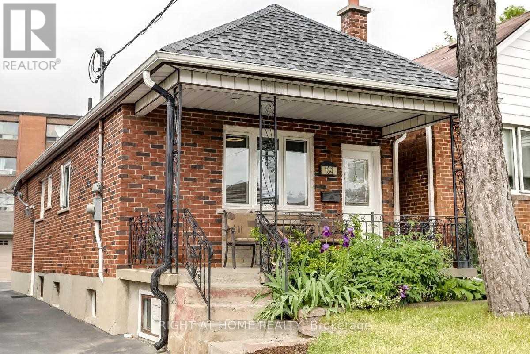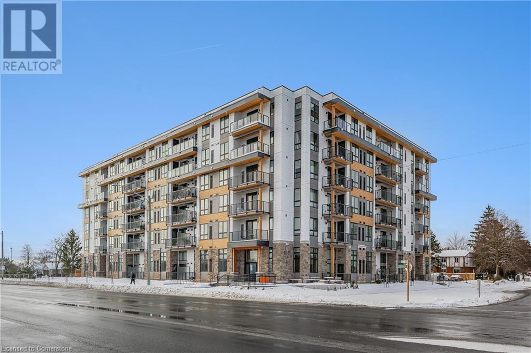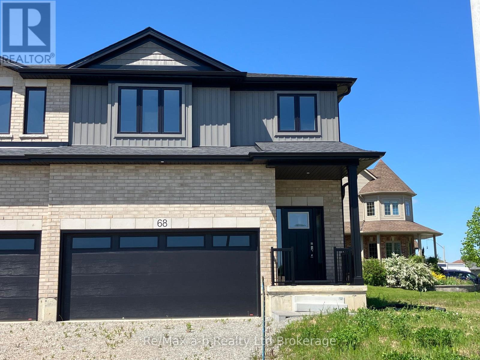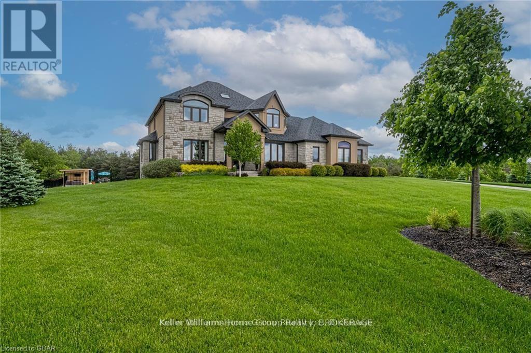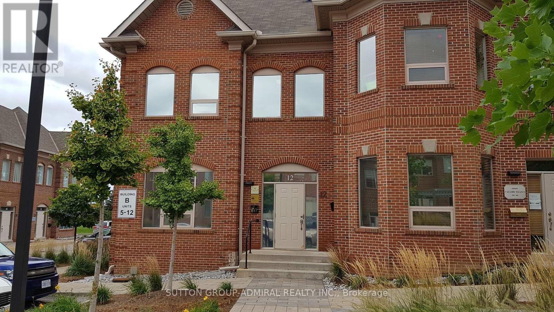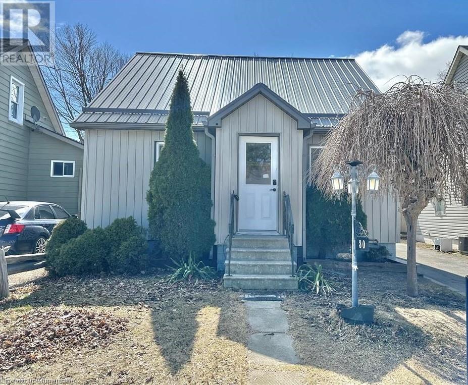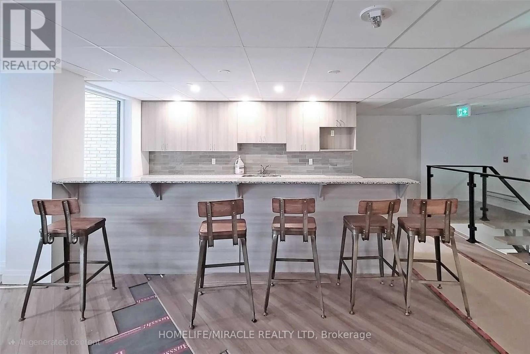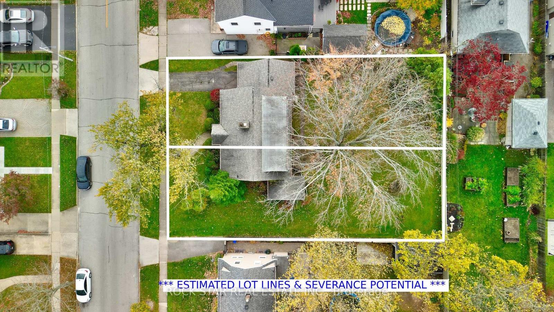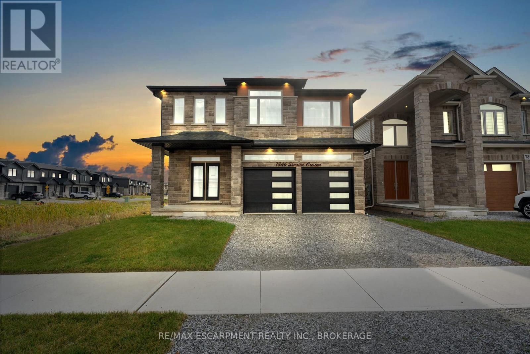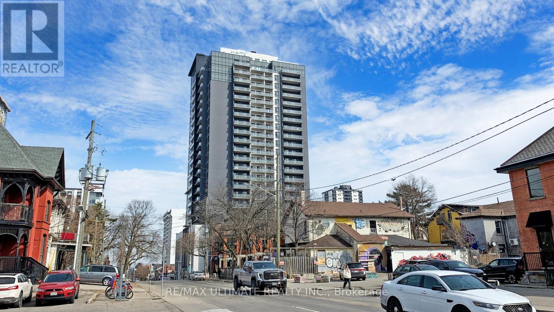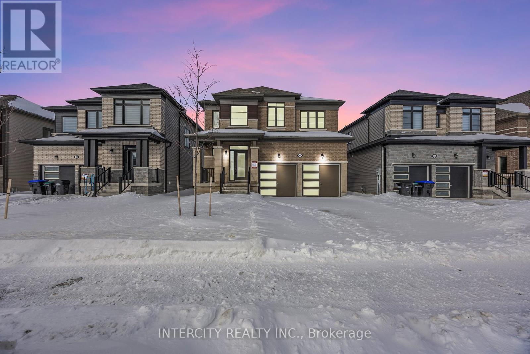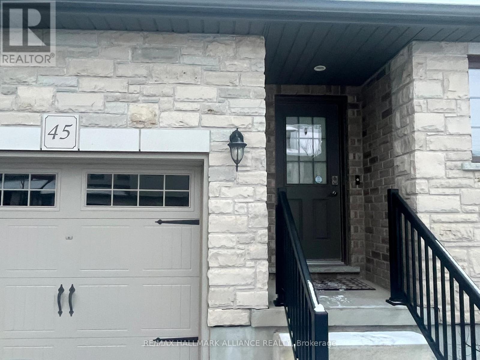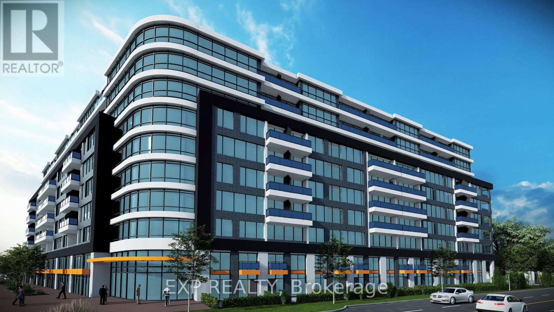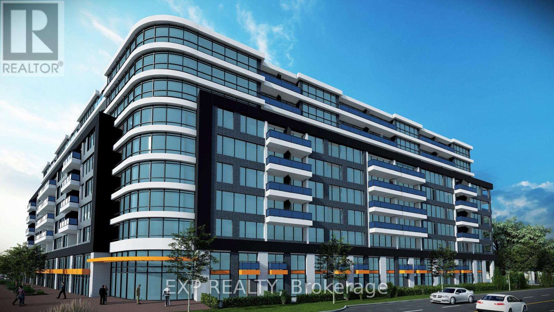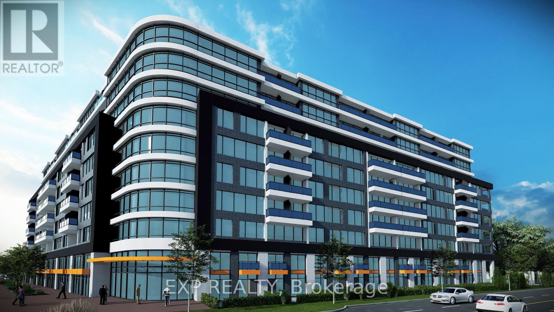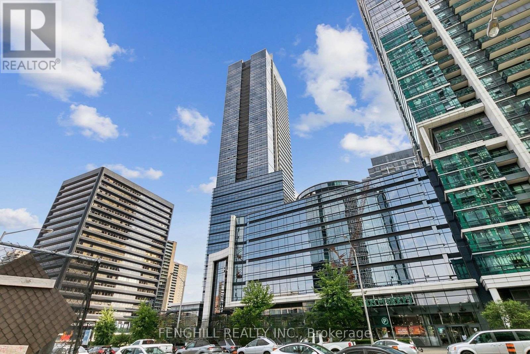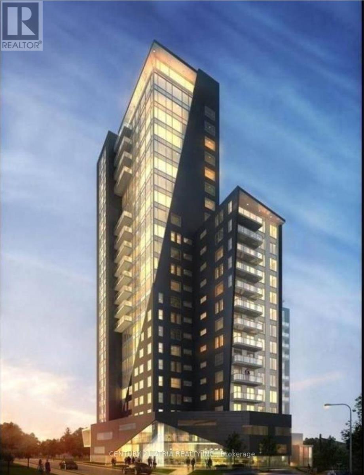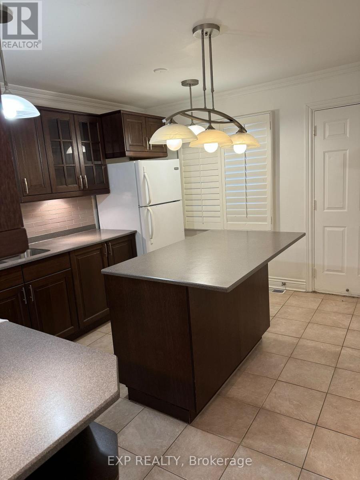6301 Boundary Road
South Glengarry, Ontario
FOR LEASE - 5 ACRES AVAILABLE FOR TRUCK PARKING WITH OFFICE. The site will be secured and fenced with an access gate, only one exit & entry and the yard is fully lighted and safe. The property is located just south of Hwy #401 exit 796 (Boundary Road, Cornwall, On), less than a mile from the Walmart, Shoppers Drug Mart and brand new Michelin Distribution Facility in the Cornwall Industrial Park. The final negotiated lease rate for the 5 acre site will be based on the tenants proposed use and tenants leasehold improvement requirements. The owner/landlord will consider a short term or long term lease, call LBO for details. The existing zoning permits a wide variety of Trucking/Warehousing & Light Manufacturing uses including Trucking Terminals, Cross Docking, Warehousing and Distribution Warehousing. Another unique feature of this site is that approximately 4 of the 5 acres is finished with +18 gravel base suitable for truck storage and theres a residence for smaller operation, ideal for home occupation type business or possibly change its use to an office for the site. All leases or tenant proposals are subject to the following: Landlord and municipality approving tenants use and the landlord approving the tenants leasing proposal on the site. Landlord requires 3 business days to deal with any and all offers to lease or expressions of interest/intent to lease. (id:45725)
135 Birkett Lane
Brantford, Ontario
Escape the hustle and bustle while still being close to everything the city has to offer! Being offered for the first time in 34 years is this recently updated, charming, single-storey home that sits on a generous lot on the outskirts of the city, offering the perfect blend of privacy and convenience. With only one neighbour beside you, you’ll enjoy the peace and tranquility of country living, all while being just minutes away from urban amenities. Featuring 3 bedrooms & a large lot complete with a pond and built in stream, an oversized garage, 6 car driveway, updated main floor with basement potential and located on the edge of the city, this property offers fantastic value for those looking for a balance of space, privacy, and convenience. Whether you’re a first-time buyer, a growing family, or someone looking for a peaceful retreat, this home is ready to make your dream of country living a reality! Don’t miss out—schedule your private tour today! (id:45725)
900 Nebo Road
Hamilton, Ontario
Rare opportunity for lease 11.54 acres of prime M3 outside storage land improved by a 64,801 SF building in Hamilton's Red Hill South Industrial Park. 42-52' clear height. Clean span with no interior columns. 4,000 amps. Oversized drive-in loading and exterior loading docks. Weigh scale. Sewers are a holding tank. Easy Highway Access to QEW via Red Hill Pkwy/Lincoln Alexander Pkwy/QEW. Prestigious Business Park neighbours include Canada Bread, IKEA, Atlantic Packaging, Maple Leaf. Available immediately. (id:45725)
900 Nebo Road
Hamilton, Ontario
Rare opportunity for sale. 64,801 SF on 11.54 acres in Hamilton's Red Hill South Industrial Park featuring 42-52' clear height. Clean span with no interior columns. 4,000 amps. Oversized drive-in loading and exterior loading docks. Weigh scale. M3 zoning allows outside storage. Sewers are a holding tank. Easy Highway Access to QEW via Red Hill Pkwy/Lincoln Alexander Pkwy/QEW. Prestigious Business Park neighbours include Canada Bread, IKEA, Atlantic Packaging, Maple Leaf. Available immediately. (id:45725)
900 Nebo Road
Hamilton, Ontario
Rare opportunity to purchase 11.54 acres of prime M3 outside storage land improved by a 64,801 SF building in Hamilton's Red Hill South Industrial Park. 42-52' clear height. Clean span with no interior columns. 4,000 amps. Oversized drive-in loading and exterior loading docks. Weigh scale. Sewers are a holding tank. Easy Highway Access to QEW via Red Hill Pkwy/Lincoln Alexander Pkwy/QEW. Prestigious Business Park neighbours include Canada Bread, IKEA, Atlantic Packaging, Maple Leaf. Available immediately. (id:45725)
134 Locksley Avenue
Toronto (Briar Hill-Belgravia), Ontario
Detached with separate entrance to basement apartment. Rare double car garage and space to park in front of garage. Total Approx. 1688Sf On 2 Levels. Bright and updated modern open concept layout. Spacious living room with lots of natural light. Gleaming Granite Counter Tops. Primary bedroom fits King size bed and has a large wall to wall closet. Porch and deck. Steps To 2 Subways stations (Glencairn and Eglinton W), Only 15 mins ride to downtown. Close To Shopping Plazas With Supermarkets, Restaurants, Medical Clinics. Steps To Beltline Trail, Future Eglinton Lrt. Ride the subway direct to York University, Downtown: University of Toronto, Financial District. (id:45725)
101 Golden Eagle Road Unit# 213
Waterloo, Ontario
Welcome to urban comfort at The Jake Condos in North Waterloo's desirable Lakeshore North neighborhood. This stunning 1-bedtoom, 1-bathroom unit offers 542 SF of modern living space with 9' ceilings, laminate flooring throughout, & oversized windows that create a bright, airy atmosphere. The eat-in kitchen features quartz counters, sleek cabinetry, & stainless appliances, seamlessly flowing into the spacious living room, which offers city views & direct access to your private balcony—a perfect outdoor retreat for morning coffee/evening relaxation. The bedroom, overlooking the balcony, offers a serene retreat, making it the perfect space to unwind after a long day. The 4-pce bathroom features a full-size tub/shower combo & modern tiling. Added convenience of in-suite laundry & 1 surface parking spot. Enjoy amenities such as a fitness studio & resident lounge in this boutique, low-rise building, offering a quieter, more intimate living experience. This condo offers unbeatable convenience-you’ll be steps from Starbucks, Sobey’s, restaurants, Shoppers Drug Mart, banks, & more. Nature lovers will enjoy the proximity to Laurel Creek Conservation Area & scenic trails, while commuters will appreciate being just a 12-minute walk to Northfield Station, connecting you to the ION LRT for seamless travel across Waterloo & Kitchener, with plans to extend to Cambridge. The location is also minutes from key destinations, including 3 minutes to St. Jacobs Farmers Market, 5 minutes to Highway 85, & 10 minutes to Uptown Waterloo & Waterloo Park. It’s ideally situated near educational hubs, with the University of Waterloo & Wilfrid Laurier University just 5 minutes away & Conestoga College (Waterloo Campus) within a 7-minute drive. Whether you’re a first-time buyer, downsizer, or investor, this condo is an incredible opportunity. Don’t miss your chance to make this exceptional condo your own—schedule your private viewing today! (id:45725)
313 Bayfield Street
Barrie (Bayfield), Ontario
Prime Commercial Land! Rare opportunity to have presence on Barrie's Golden Mil st Development for Office or Retail to be built, zoning permits many uses. 1.14 ac., preli ! Only vacant land parcel available on Bayfield inary discussions with City to allow 12,915 sf., or submit plan according to user or developer requirement. Join KFC, Taco Bell and Starbucks on this high traffic count, prime exposure artery. Pylon signage exposure on frontage of property, access via mutual driveway. **** EXTRAS **** REMARKS MUST RELATE DIRECTLY TO PROPERTY. (id:45725)
Bsmt - 146 Colesbrook Road
Richmond Hill (Westbrook), Ontario
Opportunity to Rent a Furnished Basement Apartment. This bright and spacious basement apartment is located in a desirable, family-friendly neighborhood, offering both comfort and convenience. The unit features large windows that flood the space with natural light, creating a warm and welcoming atmosphere. With ample room to relax and entertain, it provides a perfect balance of privacy and accessibility. The neighborhood is peaceful, yet well-connected, with nearby parks, trails, school and public transportation. Ideal for anyone seeking a comfortable and well-located living space, this basement apartment is sure to impress. Must See! **** EXTRAS **** S/S Fridge, S/S Stove, S/S Microwave Hood, Washer, Dryer, All Elfs, Window Coverings, All Furniture listed in Schedule C (id:45725)
29 Andona Crescent
Toronto (Centennial Scarborough), Ontario
Envision your family's future here! This lovely detached 3+1 bedroom, 3 bathroom home filled with plenty of natural light is designed for comfort and convenience. Enjoy the ambiance of the gas fireplace while spending time together with family. Spacious eat-in kitchen with walk out to deck and backyard is perfect for family meals. Retreat to your private primary bedroom boasting large walk-in closet and a semi-ensuite bathroom. Offering a finished basement, complete with 3pc bathroom featuring heated floors, recreation room & extra room for your overnight guests, or space for those looking for a private home office. Have peace of mind with a fully fenced yard, ideal for kids and pets to play safely. Located just minutes from parks, trails, and the water front, your family will love the active lifestyle this community offers. With shopping, transit, banks drug store & schools nearby, everything you need is within reach. Don't forget to check the attached pdf for more property features ! **** EXTRAS **** LED lighting through out, dimmer switches, Nest thermostat, video doorbell (id:45725)
50 Front Street N
Thorold (557 - Thorold Downtown), Ontario
Welcome to 50 Front Street N in Thorold. A fully updated mixed-use property located in the heart of downtown Thorold. This versatile building offers incredible income potential, featuring 1 spacious commercial unit, 2 updated 2-bedroom residential units and 1 updated 1-bedroom residential unit. It also includes a full basement with 2 separate entrances, ideal for storage. The property boasts ample parking for customers, tenants and visitors, making it convenient for all. With its central location in Thorolds vibrant downtown core, this property enjoys excellent visibility and easy access to local amenities, shopping and transit. Dont miss out on this turnkey investment opportunity with endless potential. Book your private viewing today. (id:45725)
76 Weymouth Street
Elmira, Ontario
Located in the coveted South Parkwood neighborhood, this beautiful home is designed for your family to grow and create lasting memories. Its elegant exterior blends brick, stone, stucco, and stained timber porch beams, setting a warm and inviting tone. Relax on the covered rear porch, crafted with composite decking, while your kids play in the fully fenced backyard or enjoy the nearby playground just a short walk away. Inside, the thoughtfully designed layout fosters connection and comfort. The sunken entry and 9-foot ceilings on the main floor create a spacious feel, while stained maple staircases with wrought iron spindles add timeless charm. The gourmet kitchen is a chef’s dream, featuring painted maple cabinetry, quartz countertops, soft-close hardware, and upgrades like pull-out spice racks, a decorative range hood, and integrated LED lighting. This is the heart of the home, where family meals and memories are made. Upstairs, your personal retreat awaits in the main suite. The luxurious ensuite includes in-floor heating, a custom tile shower with a niche and glass enclosure, and a freestanding tub for spa-like relaxation. Two separate vanities, one with a makeup station, add both elegance and practicality, while the spacious walk-in closet keeps mornings stress-free. The fully finished basement offers versatile space, ideal for entertaining or as an in-law suite. It features a wet bar, a cozy rec room with a modern electric fireplace, and thoughtful design for hosting family and friends. This custom-built Emerald Home is not only stunning but also smart, equipped with energy-efficient features, Control4 home automation, a video doorbell, and a rough-in for an EV charger. More than a house, it’s a place for your family to create memories, find comfort, and embrace life’s possibilities. (id:45725)
229 Morton Street
Thorold (556 - Allanburg/thorold South), Ontario
Attention first time home buyers! If you've been looking for an affordable, move-in ready home 229 Morton could be the opportunity you have been waiting for! This 1.5 storey, 2 bed, 1 bath home is situated on a quiet street in Thorold and is ready for you to move in and enjoy! The home is bright and tastefully finished and features a spacious den, galley kitchen open to dining area, an updated 4pc bath and a main floor bedroom with built-ins. Your favourite spot to hang out in this house is sure to be the back Family Room, which almost gives off cottage vibes with its wood plank ceilings, pot lights, corner stone wall & rustic wooden mantle behind the cozy gas fireplace. Walk out to the fully fenced back yard with oversized shed and plenty of room to add a deck or patio. Upstairs features an adorable bedroom space that is currently being used loft style but could be used for so many options. Keep as is for a great set up for young siblings, or as bedroom with its own playroom / hang out space, or could easily be turned into 2 completely separate bedrooms. The basement with laundry provides additional storage & awaits your special touches to finish to your desire. This home is truly ready for you to call your own! (id:45725)
42 Stocks Lane
Aurora, Ontario
2nd bedroom for lease , perfect space for a single girl only. rent including hydro, gas and internet. Luxurious Town Home In The Heart Of Aurora* Bayview and St John's Forest, Schools, Parks, Trails, Hwy 404, Go Train And Shopping Are All Nearby. Cozy Energy Star Open Concept Family Room, Eat-In Kitchen **** EXTRAS **** High End Kitchen Aid Ss Appliances, Washer, Dryer, Hardwood Floors, Garage Door Opener & Remote, Air Conditioning. (id:45725)
28 Dekker Street
Adjala-Tosorontio (Everett), Ontario
This beautifully updated raised bungalow offers an impressive 3,600 sq. ft. of total living space, perfectly designed for family life or multi-generational living. With a finished lower level that provides extra privacy and flexibility, there's room for everyone to spread out in comfort. Step into the open-concept main floor, where hardwood floors and a bright, modern kitchen with quartz countertops set the stage for everyday living and entertaining. The kitchen flows seamlessly onto a back deck overlooking the pool, a perfect spot to relax while the kids, grandkids or pets enjoy the spacious fenced yard. You'll find three generous bedrooms on the main level, plus an additional bedroom downstairs, along with three full bathrooms and two cozy gas fireplaces to keep things warm and inviting. Enjoy the convenience of inside access from the 2 car garage. Whether you're upsizing, accommodating extended family, or simply craving more room to breathe, this home delivers the space, layout, and lifestyle you've been searching for. (id:45725)
68 Cayley Street
Norwich (Norwich Town), Ontario
Quality built and beautifully finished brand new 1,918 sf 4 bedroom, 2.5 bathroom, 2 storey semi-detached home with 2 car garage available now! Built by reputable Winzen Homes in a quiet area of Norwich 1 block from Emily Stowe Public School. Some of the impressive features include: Upgraded kitchen with stainless steel appliances and Quartz countertops, 9 ceilings on the main floor, large windows for lots of natural light, durable vinyl plank flooring and tile throughout the main floor. All 4 bedrooms are on the second floor, the principal suite as a full ensuite bathroom and walk-in closet, the laundryroom is conveniently located upstairs with the bedrooms. The price includes a paved driveway andsodded lot. 4 semi-detached and 2 detached homes built and available now. Come to the Dufferin Heights subdivision to see what Winzen can build for you! Phase One is now released, semi-detached and singles, several lots available. Photos shown are of the model unit. (id:45725)
4160 Highway 3
Simcoe, Ontario
Charming 3 bedroom bungalow just minutes from town! Set well off the road on a spacious lot with a detached 1 car garage. Step indoors to the front foyer with closet for coats and shoes. The foyer leads to the first bedroom and to the dining room. The dining room is bright with natural light and open to the living room. The living room is quite spacious with enough room to cozy up with a good book or relax watching TV. Just off the living room is the primary bedroom with large closet. Back off the dining room is the kitchen with ample cupboard space. Next is the 4 piece bathroom and the third bedroom. At the back of the house is a mudroom which leads to the side door and access to the basement. The full basement has plenty of storage space and room for a laundry area. Outdoors, the large backyard offers room for kids to play, pets to roam, gardening and entertaining. The detached 1 car garage provides additional storage space. Located within minutes to Simcoe, a short drive from Port Dover and Jarvis this sweet rural property could be perfect for a first time home buyer, a young family or investor. (id:45725)
125 Crewson Court
Erin, Ontario
Luxury lives in this Thomasfield-built trophy home in coveted Crewson Ridge Estates. Situated on 3.4 acres of conservation-backed land, it features 6 bedrooms, 5 bathrooms, and over 5,200 sq.ft. of finished space. Highlights include 2 kitchens, a heated saltwater pool (built in 2023) with an automated safety cover, geothermal heating, and a lavish primary suite with an 8-piece ensuite, walkout basement w/ rental potential incl. 2 add'l bedrooms and a separate entrance. A backup generator and energy-efficient systems complete this turnkey estate. A two-story grand entrance with 9' ceilings and luxurious finishes, including heated marble floors and scratch-resistant engineered cherry wood floors.* Custom Kitchen: Paragon-designed with quartz counters, slab backsplash, soft-close cabinetry, extraordinary storage space, and a striking massive cherry wood island. Outfitted with Brigade commercial-grade appliances for a chefs dream.* Living & Dining Areas: Spacious and elegant, designed for entertaining.Family Room: Cosy gathering space featuring shiplap feature wall and gas (propane) fireplace. Upper Floor:* Primary Suite: Features two walk-in closets, an 8-piece ensuite with heated floors, and a versatile adjacent space for an office or nursery.* Bedrooms: Three additional generously sized bedrooms, offering ample privacy and comfort for family or guests. Walkout Basement:* Self-Contained Living Space: Offers 1,823 sq. ft. with 9' ceilings, two bedrooms, two bathrooms, and a full kitchen with quartz counters. Large above-grade windows, a family room, office or gym space, and a separate entrance, ideal for rental or multi-generational livingOutdoor Amenities: Heated inground saltwater pool with an automated safety cover, pool cabana, lush conservation-backed 3.4-acre property.This exquisite estate seamlessly blends elegance, comfort, and functionality, perfect for luxurious living. **EXTRAS** Generac generator, zero-turn radius JD lawn tractor and more (id:45725)
955 Eadie Road N
Russell, Ontario
Welcome to 955 Eadie Rd, a beautifully updated 3+1 bed home set on a sprawling 5-acre private lot. This versatile property boasts a charming home, a variety of outbuildings, and an exciting business opportunity. As you step inside, head upstairs to the bright and open main living area or down to the fully finished lower level. The main floor features an open-concept layout, with an airy living room that flows seamlessly into a dining area and a beautifully designed kitchen. The kitchen offers ample storage, modern appliances, and an island with a butcher block live-edge countertop, creating a warm and inviting centerpiece for family gatherings. This level also includes a spacious primary bedroom, 2 additional bedrooms, laundry and a full bathroom. Step outside to the screened-in porch, which opens onto a large deck with a hot tub. The lower level is designed for entertaining and comfort, featuring a large recreation area with a wet bar, a full bathroom, and an additional bedroom. Perfect for guests or a growing family, this space offers flexibility. The property truly shines with its array of impressive outbuildings. A heated 56' x 20' workshop is perfect for hobbies, projects, or a home-based business. The 16' x 10' tool shed and 32' x 16' storage shed provide additional utility, while the crown jewel is the 30' x 80' double-layer, air-insulated greenhouse with full climate control. This advanced greenhouse features a fully operational NFT hydroponic system, enabling the year-round production and sale of leafy greens and vegetables to existing customers and clients. This venture can effectively help offset mortgage costs. Surrounded by mature trees and wide-open spaces, 955 Eadie Rd offers privacy and a peaceful country setting while still being conveniently located minutes from Russell. Whether you're dreaming of a family retreat, a hobby farm, or a business opportunity, this property is ready to make your vision a reality. (id:45725)
12 - 30 Wertheim Court
Richmond Hill (Beaver Creek Business Park), Ontario
*** REDUCE!! *** MOTIVATED!! *** Fabulous Totally Renovated Commercial Office Condominium *** 9 Suites in Total *** $$$Renovated Throughout *** Complex extremely well kept *** Ample Free Surface Parking *** 4 Renovated Kitchenettes *** 4 Renovated Washrooms *** Corner Unit *** Front and Rear Entrances *** New LED Lighting Throughout *** New Ceiling Tiles Throughout *** Hardwood Flooring *** Elegant Lobby/Staircase/Chandelier *** Gorgeous Finishes Throughout *** Glass Vestibule with Security Lock and System *** New Front Doors *** 9 Suites *** 6% Cap on Income *** **EXTRAS** *** 6 Upper Level Suites *** 2 Main Level Suites *** 1 Lower Level Suite *** 4 Washrooms *** 3 Kitchenettes *** Furniture Included *** 1 Large Lower Level Storage/Utility Room *** Square Footage include Lower Level Suite ** (id:45725)
30 Bell Street
Delhi, Ontario
Welcome home to this charming 3 bed, 2 bath single family house located in the heart of Delhi! Step inside to find a newly renovated interior with fresh paint and ample natural light. Enjoy entertaining on the back deck or storing your tools in the detached garage and shed. Just a short distance from local shops, restaurants, and parks; this home is perfect for first-time buyers looking for convenience and style. Don't miss out on this incredible opportunity - Schedule a showing today! (id:45725)
417 - 1 Falaise Road
Toronto (West Hill), Ontario
Less then 5 year old 1 bedroom Den Condo unit, Den can be used as 2nd bedroom or a home office. At perfect location, close to Centennial Collage and U of T Scarborough campus, full size primary bedroom with 3 piece ensuite (with standing shower). Ease access to amenities such as Grocery, restaurants, Bank, park& trails, shopping center & Go station and lot more. few minutes drive to 401.Pet allowed with restriction (id:45725)
80 South Drive
St. Catharines (457 - Old Glenridge), Ontario
Here is an exceptional infill development opportunity on one of the LAST remaining premium lots in Old Glenridge, featuring a remarkable 80 feet of frontage. Surrounded by high-end character homes in one of the most prestigious neighbourhoods in St.Catharines, opportunities like this don't hit the market very often. The highest and best use for this property would be to subdivide and create two 40 Foot Lots. The R2 zoning presents multiple options for redevelopment -from luxury custom home builds to multi-generational homes or homes with income producing units. The backyard orientation of the property provides afternoon sun for optimal exposure. Don't miss this rare opportunity to build or invest in a highly sought-after community. Book your showing today! (id:45725)
7346 Sherrilee Crescent
Niagara Falls (222 - Brown), Ontario
Welcome to a home that perfectly balances elegance and comfort, offering warmth and sophistication in every detail. This stunning two-story property boasts four spacious bedrooms and four luxurious bathrooms, each crafted to elevate everyday living. Step inside to soaring 9-foot ceilings, where an open-concept main floor feels both grand and inviting. The heart of this home is the show-stopping kitchen, featuring a waterfall granite island and a granite backsplash that rises to the ceiling. Elegant Del Priore cabinets with slow-close doors and drawers provide ample storage, while a granite undermount sink and under-cabinet lighting complete this stylish space. Outfitted with LG stainless steel appliances, the kitchen is as functional as it is beautiful, a true entertainer's dream. Engineered hardwood flows seamlessly through the first and second floors, creating a cohesive and stylish ambiance. Striking 24" x 48" porcelain tile enhances the main foyer and bathrooms with a touch of modern luxury. The living area centers around a floor-to-ceiling stone fireplace with an accent wall, creating a cozy gathering spot, while an oak and wrought iron staircase leads you to the second floor, complete with smooth ceilings and modern trim. Upstairs, Each of the two primary bedrooms offers a private ensuite, one with a tiled shower and both with granite vanities, creating spa-like retreats. A second-floor laundry room brings added convenience. Outside, enjoy a large, covered deck ideal for outdoor entertaining or relaxing with family. With a basement walk-up, this home offers potential for an in-law suite or additional living space, adding flexibility for family or rental income. Every detail in this home speaks to quality and thoughtful design. Located just 5 minutes to Costco and the QEW, 6 minutes to Walmart and LCBO, and 8 minutes to the new NF hospital site, this home combines luxury with convenience. Come see a home that truly stands out. (id:45725)
1608 - 15 Queen Street S
Hamilton (Central), Ontario
Welcome to modern urban living at its finest in the highly sought-after Platinum Condos, located in the heart of downtown Hamilton. This sleek one bedroom condo on a high floor offers stunning city and lake views, ideal for professionals, students, or investors seeking a stylish and low-maintenance property. Inside, you'll find an efficient open-concept layout with high-end finishes, including luxury vinyl plank flooring, a contemporary kitchen with stainless steel appliances, and a beautifully designed 4-piece bathroom. Floor-to-ceiling windows flood the space with natural light, creating a bright and airy atmosphere. Platinum Condos offers exceptional amenities, such as a state-of-the-art fitness center, party room, rooftop terrace, and secure entry. Enjoy unparalleled convenience with easy access to Hamilton GO Station, McMaster University, hospitals, trendy restaurants, shopping, and vibrant nightlife. (id:45725)
711 - 30 Shore Breeze Drive
Toronto (Mimico), Ontario
Welcome To The Eau Du Soleil Condos In The Highly Desired Humber Bay Shores Community. This Fully Furnished, Move-In Ready One-bedroom And Den, One-bathroom Suite Features A Practical And Open Layout With A Front Entry Closet, Miele Kitchen Appliances, Plenty Of Kitchen Island Space, Stackable Washer & Dryer Closet, A Primary Walk-In Closet, Primary Built-In Shelving, Den Wine Storage, And A 4-Piece Ensuite. The Suite Also Includes Two Separate Walk-Out Doors To The Expansive Wrap-Around Terrace With Views Of Lake Ontario And Toronto's City Skyline. Eau Du Soleil provides Its Residents With A Great Urban Location That Is Within Walking Distance Of The Westlake Village Shopping Centre, Including Grocery Stores, Cafes, Restaurants, Pharmacies, And Much More. As Well As Having Close Proximity to Many Walking/Cycling Paths Along Lake Ontario Featuring Unparalleled Water And City Views. **EXTRAS** Bldg Amenities: Indoor Pool, BBQ Deck, Party Room, Games Room, Theatre Room, Guest Suites, Fitness Centre, Cardio Space, Yoga Studio, Boardroom, 24-hour Concierge/Security, And More. (id:45725)
Lot 180 Season Crescent
Wasaga Beach, Ontario
Location-Location-Location, Sunnidale by Redberry Homes, a masterplan community located along the world's longest fresh water beach! Well appointed Woodland 4 Elevation "C" Model, 2065 Sq.Ft., as per builders plan, encompasses the luxury features you deserve. Including, 9ft ceilings throughout the main, stunning window vistas, breathtaking designer details, this home is crafted to your personal touches, with $40,000 in upgrades. Extra large waterfall island finished in quartz and upgraded cabinetry, Upgraded plumbing fixtures Upgraded laminate floors on main and second floor. Convenient second floor laundry . 200 Amp Electrical Service and roughed in conduit for electric car charging station. Upgrade #2 Kitchen Cabinets, Upgrade #1 Cabinets in powder room, Master Ensuite, and Main Bathroom, Contrast Colored Island in Kitchen finished with Upgraded level #1Silestone with two waterfall sides to the island,** ( see attached color chart for full list of upgrades) (id:45725)
30 Wagon Lane
Barrie, Ontario
Beautiful and Spacious Townhouse for Lease in Barrie. (id:45725)
45 - 635 Saginaw Parkway
Cambridge, Ontario
Beautiful 3 bedroom, 2.5 bath townhouse available for lease in Cambridge, Ontario. This unit backs onto a forest, providing a serene and private setting. Located in a family-friendly neighborhood near great schools. The home offers the perfect blend of comfort and style, with large bedrooms, Hardwood on the main level and an full sized unfinished basement, perfect for storing seasonal things. **EXTRAS** Garage door opener (id:45725)
33 Revelstoke Place
Brampton (Sandringham-Wellington), Ontario
Ravine Lot**** Don't miss this opportunity for good privacy and peaceful enjoyment. Perfect for a small family or professional couple. (id:45725)
709 - 464 Springbank Drive
London, Ontario
Springbank Lux - the ultimate in luxury living. With 24 hour concierge, gorgeous lobby, indoor state of the art pool, sauna, fitness centre, media room and library - you have everything at your fingertips! Welcome to the stunning Beijing model - 1 Bed + Flex (931 sqft) with balcony. Modern, open concept kitchen overlooking living room and floor to ceiling windows. There is time to choose your finishes from designer selected packages. Not a detail has been missed from the 9' ceilings to designer finishes in the kitchen and bathroom including quartz counters, luxury ceramic/porcelain tile. Glass door walkout to balcony. Stainless steel appliances included in the kitchen. In suite laundry with included washer and dryer. Private underground parking. Look no further! Ideally located in flourishing Southwest London close to golf, parks, shopping, recreation, schools, transit and restaurants. (id:45725)
203 - 464 Springbank Drive
London, Ontario
Springbank Lux - the ultimate in luxury living. With 24 hour concierge, gorgeous lobby, indoor state of the art pool, sauna, fitness centre, media room and library - you have everything at your fingertips! Welcome to the stunning Berlin model - 2Bed + Flex Space (912 sqft) with balcony. Modern, open concept kitchen overlooking living room and floor to ceiling windows. There is time to choose your finishes from designer selected packages. Not a detail has been missed from the 9' ceilings to designer finishes in the kitchen and bathroom including quartz counters, luxury ceramic/porcelain tile. Glass door walkout to balcony. Stainless steel appliances included in the kitchen. In suite laundry with included washer and dryer. Private underground parking. Look no further! Ideally located in flourishing Southwest London close to golf, parks, shopping, recreation, schools, transit and restaurants. (id:45725)
317 - 464 Springbank Drive
London, Ontario
Springbank Lux - the ultimate in luxury living. With 24 hour concierge, gorgeous lobby, indoor state of the art pool, sauna, fitness centre, media room and library - you have everything at your fingertips! Welcome to the stunning Toronto model -2 Bed (903 sqft) with Balcony. Modern, open concept kitchen overlooking living room and floor to ceiling windows. There is time to choose your finishes from designer selected packages. Not a detail has been missed from the 9' ceilings to designer finishes in the kitchen and bathroom including quartz counters, luxury ceramic/porcelain tile. Glass door walkout to balcony. Stainless steel appliances included in the kitchen. In suite laundry with included washer and dryer. Private underground parking. Look no further! Ideally located in flourishing Southwest London close to golf, parks, shopping, recreation, schools, transit and restaurants. (id:45725)
619 - 464 Springbank Drive
London, Ontario
Springbank Lux - the ultimate in luxury living. With 24 hour concierge, gorgeous lobby, indoor state of the art pool, sauna, fitness centre, media room and library - you have everything at your fingertips! Welcome to the stunning Geneva model - 3Bed + Den (1221 sqft) with balcony. Modern, open concept kitchen overlooking living room and floor to ceiling windows. There is time to choose your finishes from designer selected packages. Not a detail has been missed from the 9' ceilings to designer finishes in the kitchen and bathroom including quartz counters, luxury ceramic/porcelain tile. Glass door walkout to balcony. Stainless steel appliances included in the kitchen. In suite laundry with included washer and dryer. Private underground parking. Look no further! Ideally located in flourishing Southwest London close to golf, parks, shopping, recreation, schools, transit and restaurants. (id:45725)
720 - 464 Springbank Drive
London, Ontario
Springbank Lux - the ultimate in luxury living. With 24 hour concierge, gorgeous lobby, indoor state of the art pool, sauna, fitness centre, media room and library - you have everything at your fingertips! Welcome to the stunning Amsterdam model - 3Bed (1084 sqft) with balcony. Modern, open concept kitchen overlooking living room and floor to ceiling windows. There is time to choose your finishes from designer selected packages. Not a detail has been missed from the 9' ceilings to designer finishes in the kitchen and bathroom including quartz counters, luxury ceramic/porcelain tile. Glass door walkout to balcony. Stainless steel appliances included in the kitchen. In suite laundry with included washer and dryer. Private underground parking. Look no further! Ideally located in flourishing Southwest London close to golf, parks, shopping, recreation, schools, transit and restaurants. (id:45725)
75 Louis Street
Brockville, Ontario
FOR SALE AT LOT VALUE - ATTENTION INVESTORS, BUILDERS, & HANDYMEN: Cozy 1.5 Story Detached home: 1 Bed + Den 1 Bath. Economical Heat Pump for Heat & AC. Propane Fireplace. Home will need TLC and priced at Land Value. Large Shed with Loft. Huge lot (approx 140 ft x 92 ft) with Permissive R3 zoning allows a multitude of development uses including Singles, Townhomes, or Triplexes. Natural Gas on site. Great property for a single person or rental investment. Rehab & rent until you're ready to BUILD! ESTATE SALE - property is as-is. **EXTRAS** Lot Dimensions: Frontage: 141.05 ft (37.94 + 103.11 ft) x 11.57 ft x 83.73 ft x 76.00 ft x 28.74 ft x 40.66 ft x 122.13 ft x ft (id:45725)
708 - 464 Springbank Drive
London, Ontario
Springbank Lux - the ultimate in luxury living. With 24 hour concierge, gorgeous lobby, indoor state of the art pool, sauna, fitness centre, media room and library - you have everything at your fingertips! Welcome to the stunning Frankurt model - 2 Bed + Flex space (1026 sqft) with balcony. Modern, open concept kitchen overlooking living room and floor to ceiling windows. There is time to choose your finishes from designer selected packages. Not a detail has been missed from the 9' ceilings to designer finishes in the kitchen and bathroom including quartz counters, luxury ceramic/porcelain tile. Glass door walkout to balcony. Stainless steel appliances included in the kitchen. In suite laundry with included washer and dryer. Private underground parking. Look no further! Ideally located in flourishing Southwest London close to golf, parks, shopping, recreation, schools, transit and restaurants. (id:45725)
141 Three Mile Lake Road
Armour, Ontario
Welcome to 141 Three Mile Lake road! Step into a lifestyle where quality construction and thoughtful design meld seamlessly with the lush, rolling landscape. This charming home offers three bedrooms and two bathrooms, anchored by a spacious primary bedroom that promises tranquility. Every inch of the home speaks to a commitment to craftsmanship and longevity. This home also offers the possibility of finishing the spacious and bright walk out basement for future potential expansion. The real magic happens outside: envision yourself on the sprawling 512 square foot back deck, which comes with the luxury of a covered porch. Whether it's sipping your morning coffee or hosting a sunset soiree for friends, this deck is a stage set for precious moments, overlooking views that capture the essence of serenity. But wait, there's more! Not only does this property boast significant outdoor space, but it also whispers the sweet possibility of endless opportunities for expansion or customization, making it a canvas waiting for your personal touch. Just minutes away, you'll find Lillie Kup Campground and RV Park, adding a dash of adventure right at your doorstep. Whether you're up for a morning jog or a lazy weekend picnic, nature's beck and call is just around the corner. This gem is tucked away in a tranquil location, yet it's engineered for convenience and connected to community features, making it an enviable nest for anyone looking to balance peace with accessibility. Book your showing today and prepare to embrace a home that offers not just a living space, but a place to live passionately and joyously. (id:45725)
20 Navigator Road
Penetanguishene, Ontario
Spectacular Waterfront lot in upscale new community of Champlain Shores. This premium lot offers south and west views of Georgian Bay and the charming Town of Penetanguishene. Opportunity to build your dream home within walking distance to Town. Customize your own private docking and have your boat at your door. Close to schools, recreational facilities, shopping and all amenities. 8 minute drive to Town of Midland, 35 Minutes to Barrie. Incredible outdoor recreational opportunities. Bike trail on community doorstep connects to Tiny Rail Trail. Short drive to Awenda Provincial Park, sledding trails. Ice fish on the bay, hike the Simcoe Forests and hit the slopes at Moonstone, Horseshoe or Blue Mountain within an hour. Drop your kayak or paddle board in the bay for a sunset ride over to Discovery Harbour. Take advantage of some of the best boating in Ontario with the 30,000 Island National Park just outside the bay for day tripping adventures or weekend getaways. This vibrant and growing community offers a great lifestyle for families or empty nesters alike with its small town feel and friendly residents combined with plenty of parkland and trails to explore. Live, work and play on beautiful Georgian Bay. (id:45725)
121 Melita Street
Ingersoll, Ontario
Move in and enjoy this extensively renovated side split at 121 Melita street in the charming town of Ingersoll, located at the approximate mid point of Woodstock and London. The main level has been remodeled to an open concept versatile space currently occupied by the foyer, dining room, and kitchen. The focal point of the kitchen is a stunning 10’ x 4’ centre island that seats eight, featuring beautiful granite countertops and a painted shaker door style. Cabinets surround the island on two walls providing abundant storage space along with the walk-in pantry and stainless-steel appliances. A sliding door gives access to the backyard deck off the kitchen; all windows were replaced in 2021. Except for the stairs, all the flooring is LVP providing durability and style. A classy two-tone railing leads to the three bedrooms and 4 piece bathroom of the second floor. All trim, doors, and hardware have been replaced throughout the home with a complimenting door style to the kitchen cabinets. Extensive electrical work including copper wiring, breaker panel, and over 50 pot lights were installed throughout the entire home (2021). The lower-level space is shared by the family room with fireplace feature wall, fourth bedroom currently being used as an office, two piece bathroom, and laundry. The large window sizes at this level make for a consistently bright space throughout. The bonus finished space of the basement at the lowest level features a recreation room, 4 piece bathroom, mechanical room and cold room; also accessing the oversized crawlspace storage area equivalent in size to the lower level. The side yard is subdivided in two sections offering an area of organized elevated planting beds for flowers or vegetable gardens and a lawn space for enjoyment. You will be impressed with the high level of quality work. Don't miss your opportunity to call this place, home! (id:45725)
1020 - 4789 Yonge Street
Toronto (Willowdale East), Ontario
Office space offering a productive environment with an efficient layout Located in a vibrant business district. the area offers easy access to major highways, direct public transit steps away, and a variety of dining and retail options. Perfect For Accounting, Lawyers, Doctors, Education Centre, Mortgage Broker, Insurance Broker, Immigration Consultant & More. (id:45725)
33 Britain Street
Toronto (Moss Park), Ontario
Introducing a versatile office space with an expansive open-concept layout, spanning nearly 3,000 square feet. This modern space is a blank canvas, perfect for customizing to suit your business needs. With ample room for collaborative work areas, private offices, or a combination of both, the possibilities are endless. Ideal for companies looking to design a workspace that fosters creativity and productivity. Located in the Moss Park area of Toronto conveniently close to major highways and close to major roads for ease of accessing the subways. (id:45725)
18 Walnut Street
Cambridge, Ontario
Discover the charm of 18 Walnut St, a beautifully maintained commercial property located in the heart of downtown Cambridge. This property offers 8 private offices and a Boardroom along with a front hall reception area! perfect blend of comfort and convenience, making it an ideal choice for professionals seeking a place to run their business. Situated close to Downtown , shopping, and public transit, 18 Walnut St offers easy access to everything you need. Tenats pay all utilities, Credit Check, Rental Application, References. 2 year lease required! (id:45725)
25 Fire Route 296 Route
Galway-Cavendish And Harvey, Ontario
Welcome To Your Own Private Oasis On Greens Lake. This Stunning Four-Season Cottage Offers1710 Sq.Ft. Of Living Space With Breathtaking Sunset Views Of Tranquil Waters From All Rooms.A Perfect Place For You And Your Family To Make Lasting Memories. With 100 Feet Of NaturalShoreline, A Shallow Beach Entrance, And Deep Water Off The Dock, This Cottage ProvidesEndless Opportunities For Outdoor Activities Such As Fishing, Swimming, Boating, Canoeing, AndSkating In The Winter. This Solid-Built Cottage Boasts A Block Foundation Basement And AnEfficient Heating System, Ensuring Comfort Year-Round. The Renovated Lower Level Features AGames Room With Pool And Foosball Tables For Family Fun. With Walkouts On Both Levels, A Slide, Children's Playground And Fire-Pit Lounge Overlooks The Sandy Beach, Making It ThePerfect Place To Create Cherished Memories With Loved Ones. The Property Has Been RentedBefore With No Issues, Providing Potential Rental Income To Help Offset The Mortgage. **EXTRAS** Amenities Such As Playground, Pool Table And Canoes, Paddle Boat Can Be Discussed. (id:45725)
502 - 158 King Street N
Waterloo, Ontario
High-Rise Condo With Great Location In The Heart Of Waterloo. Walking Distance To Wilfred Laurier University, University Of Waterloo And Uptown Waterloo. Bus Stops Just Outside Of The Building. Bright Unit With 9 Ft Ceiling, Modern Open Concept Kitchen And High Quality Laminate. Desirable Building Amenities Includes A Rec Room, Visitor Parking, Gym And Party Room. Great Opportunities For Owners And Investors. (id:45725)
3843 County Rd 8 Road
Prince Edward County (North Marysburgh), Ontario
20 acres Vacant Land. Located east of the very popular Waupoos neighbourhood and west of trendy Cressy, welcome to an opportunity in Prince Edward County. Level, gently sloping vacant land and a limestone bedrock (but no utility services) ready to be severed by you. Great grape-growing oportunities. Flexible RU2 Zoning designation means you can develop a farm winery, or other cash crop, and this property is ready for you to pick up the reports already completed and realize the property's potential. Reports available for qualified buyers. Request through your agent or speak to listing agent. Buyer to do their due diligence regarding severance and to pay severance charges. (id:45725)
12 - 30 Wertheim Court
Richmond Hill (Beaver Creek Business Park), Ontario
Client Remarks*** Fabulous Totally Renovated Commercial Office Condominium *** 9 Suites in Total *** $$$Renovated Throughout *** Complex extremely well kept *** Ample Free Surface Parking *** 4 Renovated Kitchenettes *** 4 Renovated Washrooms *** Corner Unit *** Front and Rear Entrances *** New LED Lighting Throughout *** New Ceiling Tiles Throughout *** Hardwood Flooring *** Elegant Lobby/Staircase/Chandelier *** Gorgeous Finishes Throughout *** Glass Vestibule with Security Lock and System *** New Front Doors *** 9 Suites *** 5.75% Cap on Income *** **** EXTRAS **** *** 6 Upper Level Suites *** 2 Main Level Suites *** 1 Lower Level Suite *** 4 Washrooms *** 3 Kitchenettes *** Furniture Included *** 1 Large Lower Level Storage/Utility Room *** Square Footage include Lower Level Suite ** (id:45725)
183 Clearbrooke Circle
Toronto (Rexdale-Kipling), Ontario
2 bedroom house ready to move in (id:45725)
