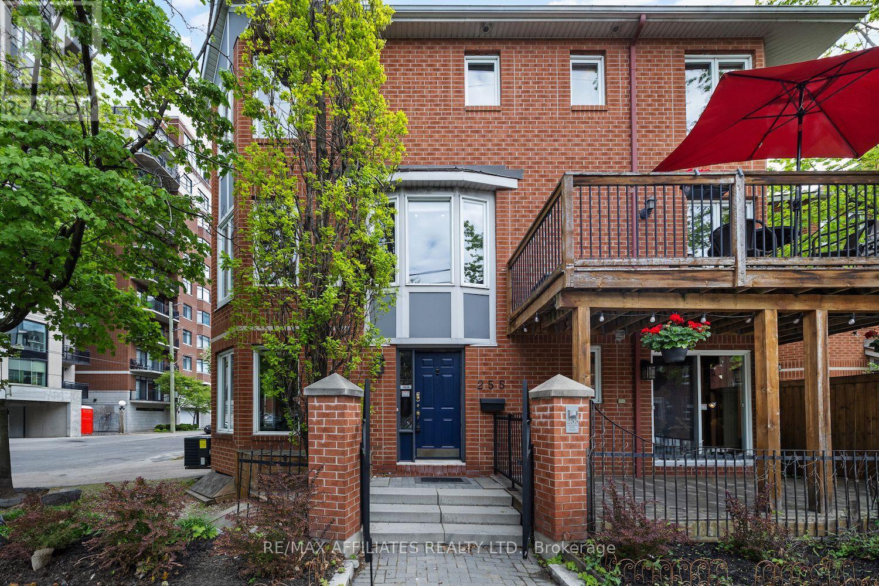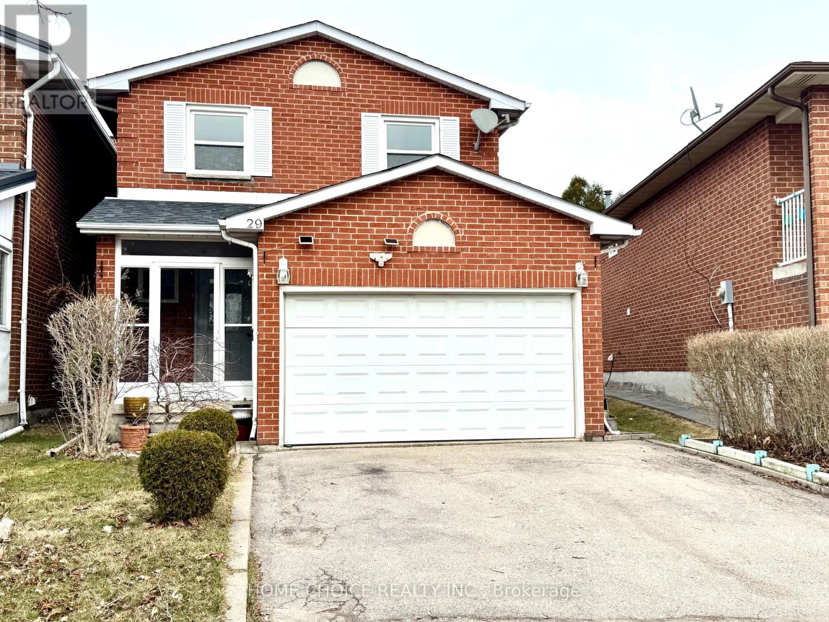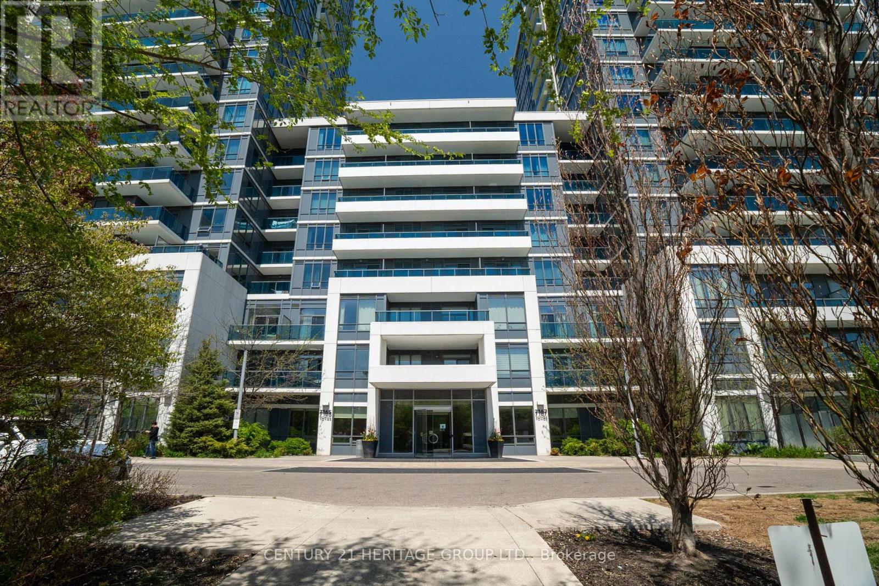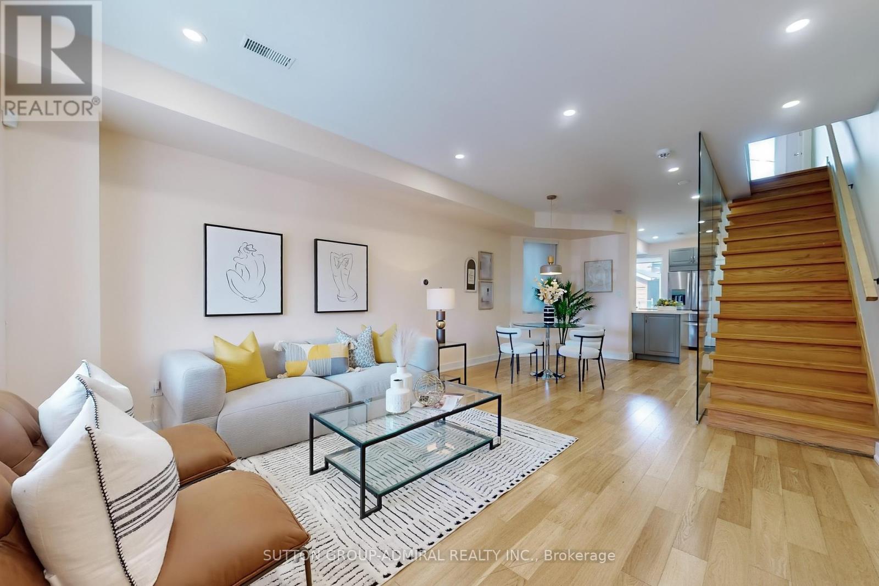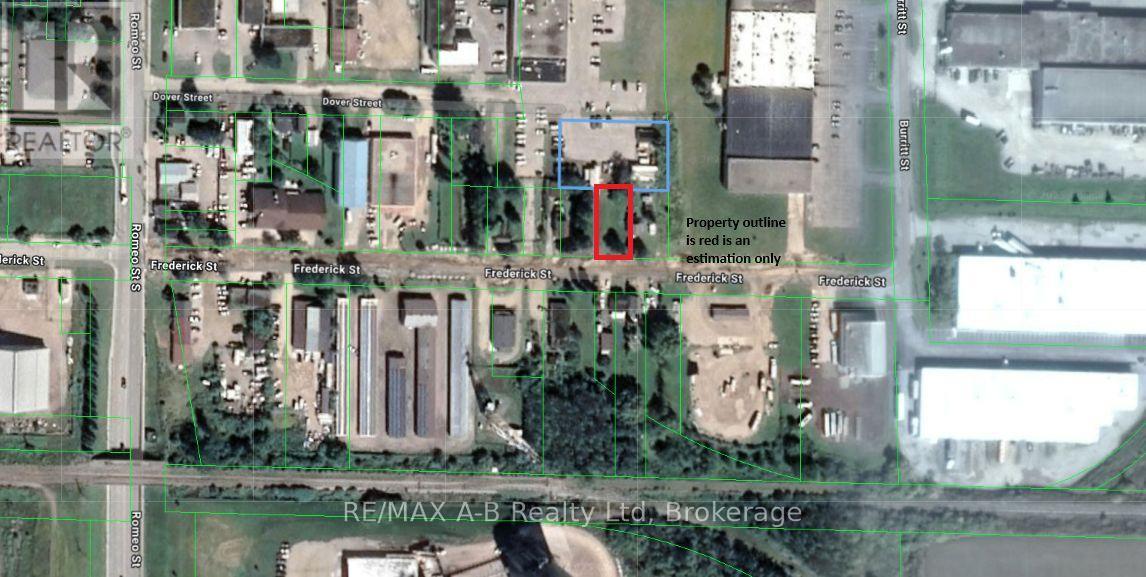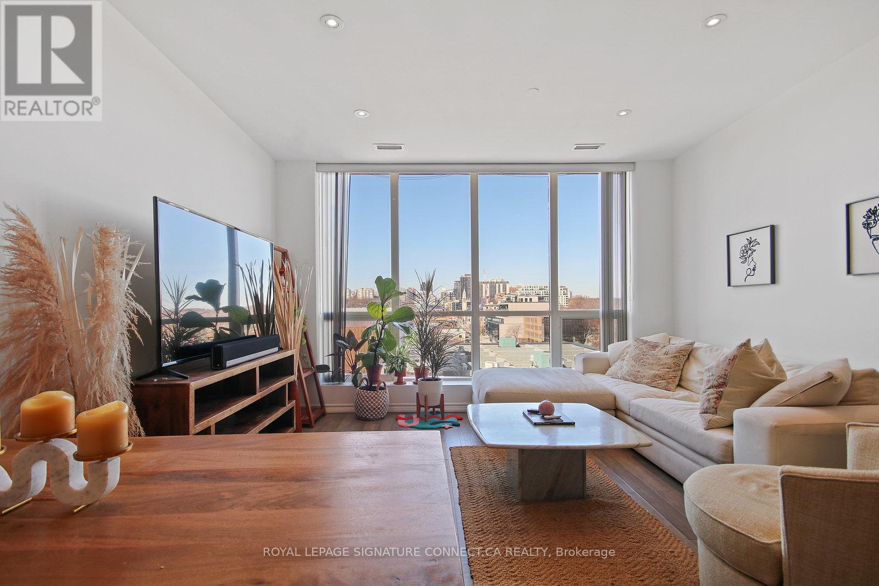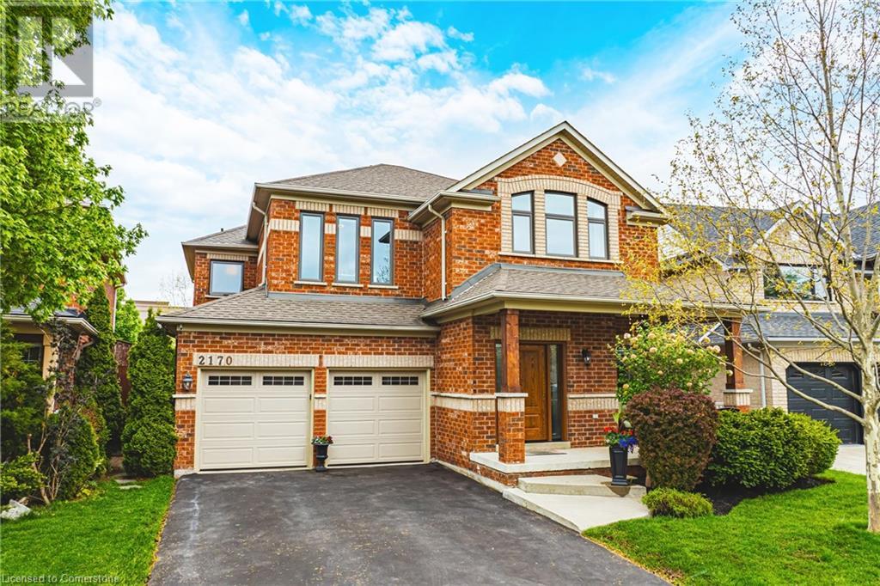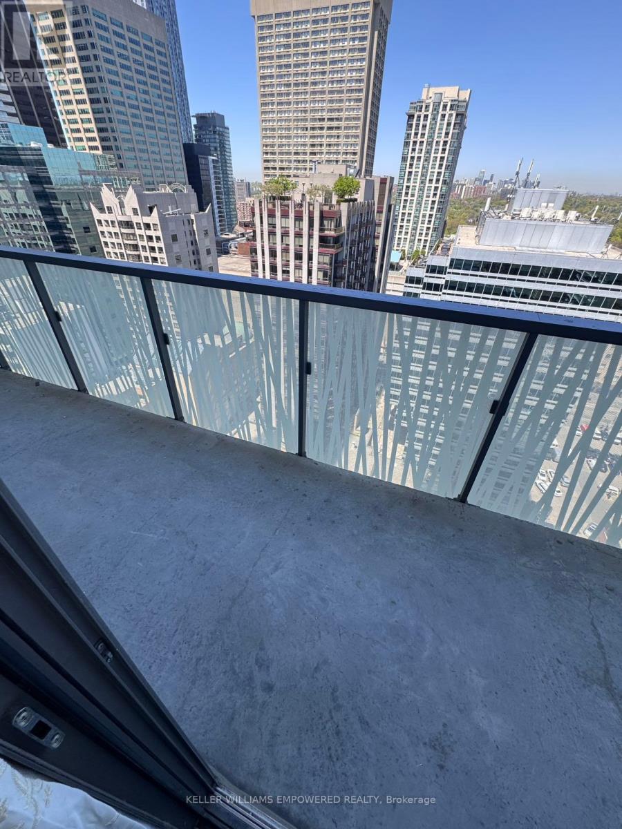30 Donlea Drive
Hamilton, Ontario
Discover Unrivaled Luxury and Versatility in Sherwood Heights.A statement of over 3100 sqft of finished living space. Dramatic open-concept main floor, with engineered 3/4 red oak hdwd floors on the main & upper levels, with elegant porcelain tile. Stunning porcelain tile feature wall, complete with a modern fireplace styled for a large screen TV. A custom kitchen with extended soft-close cabinets & drawers with chic under-counter lighting & mosaic tile ceramic backsplash. A professional-grade 5-burner gas stove with a custom exhaust fan and handy pot filler. Quartz counters & a magnificent quartz waterfall island featuring built-in drawers, cabinets & a microwave. Every detail here speaks of the highest quality materials & workmanship. A rare ground-floor family room that offers incredible flexibility for a primary bedroom suite, home office or an in-law suite thoughtfully designed to be wheelchair accessible. Boasting a luxurious 3-piece ensuite bath & its own private side door entrance. The upper level has 3 spacious bedrooms each with generous closet space. The lavish 5-pc main bath features a Jacuzzi tub, a separate shower, a custom vanity with a granite top & a linen closet. The finished lower level has a fully finished rec room complete with a stylish wet bar. You'll also find a 2nd kitchen – perfect for entertaining, hosting long-term guests, or creating a potential in-law apartment with modern 2-pc bath, cantina, laundry area & ample storage. Recent updates, include a new furnace, C/A & shingles in '21, most windows & the sliding door in '20, exterior garage & back doors in '23 & new fencing in '22. Most recently, new trim, baseboards, interior doors & floors. Situated within walking distance of top-rated schools & the breathtaking Mountain Brow escarpment nature trails. Minutes from Kings Forest, Juravinski Hospital, the Redhill & Linc Expressway. Don't miss this opportunity! (id:45725)
885 Baylawn Drive
Pickering (Liverpool), Ontario
Offers anytime!! Check out the Video Tour of this Executive Retreat! Welcome to the pinnacle of luxury living perfectly positioned on a premium street, backing onto the tranquil protected Baylawn Drive Ravine. This distinguished residence offers an unparalleled blend of elegance, comfort, and natural serenity, designed for those who appreciate fine craftsmanship and refined living. Step into your private sanctuary, where a heated inground pool with a built-in hot tub is nestled among lush trees, accompanied by the soothing sounds of nature. The breathtaking ravine views provide the perfect backdrop for relaxation after a demanding day. From the moment you enter, the grand floating staircase sets the tone for this meticulously designed home. The open-concept layout is both inviting and functional, with formal living and dining areas that offer the perfect setting for hosting executive gatherings.The gourmet chef's kitchen overlooks the ravine and features high-end appliances, custom cabinetry with new Quartz counters (2025) and a walkout to a private balcony ideal for morning coffee or evening cocktails. The Primary bedroom is complemented by a brand new ensuite with soaker tub, seamless glass walk-in shower and double vanity. The executive main floor office is located away from the hustle of the household and could be a sixth bedroom. The lower level has a finished walkout basement designed for both entertainment and extended living. This space is perfect for movie nights, billiards, or quiet relaxation. Additionally, it offers a spa room with a sauna, full bathroom and yoga area plus a room overlooking the forest perfect for a second office or extra bedroom. (id:45725)
255 Kent Street
Ottawa, Ontario
Live in the heartbeat of the city without sacrificing space, storage, or sanity. Rare words for Centretown, but this end-unit, freehold southeast corner townhome delivers them all in style. With nearly 2,000 sq ft spread across three thoughtfully designed levels (plus a finished basement!), this home redefines urban living. Step into a spacious tiled foyer with garage access, ample storage, and a ground-floor office with its own private deck - which used to be a 3rd bedroom!! - ideal for morning coffee or decompressing after a Zoom call. A full bathroom on this level offers flexibility for guests or a third bedroom. Up one flight, the bright and open second level features hardwood flooring throughout the living and dining spaces, and a fully renovated kitchen with access to a second outdoor deck, perfect for al fresco dining or people-watching with a glass in hand. Natural light pours in from multiple exposures, highlighting this units' unique end-unit advantage. The third level is your private retreat. Two generous bedrooms include a primary suite with walk-in closet and a spa-style ensuite complete with a two-person heart-shaped jacuzzi tub, right in the bedroom area. Quirky? Yes. Luxurious? Also yes. Downstairs, the finished lower level offers a cozy rec room or gym space, laundry, and plenty of extra storage. A private garage (plus a rare second parking spot in the driveway), $1,080/year in association fees covering interlock and snow, and a walk/bike score of 99 seal the deal. In a city where square footage is a premium, this home offers space and soul, right where the action is. (id:45725)
29 Cog Hill Drive
Vaughan (Glen Shields), Ontario
This Stunning 2 Story Detached Home nested in a highly desirable family neighborhood!! Cozy Living Room Area with Hardwood floors, Gas fireplace and walk out to deck with private backyard. Renovated Kitchen with Pot Lights and Spacious eat in kitchen, Upstairs laminated floors with bright 3bedrooms...Renovated Main washroom and 2pc Ensuite in the Prim room. Finished Basement with Laminate flooring throughout and Renovated 4pc Bath. This is an Ideal Family Home for 1st time buyer, Upsizing/downsizing and Great Location...Close to Shopping, School, Park, Library, Community Centre, Church and Easy Access to TTC. Don't Miss it...You'll Love it!!! (id:45725)
813 Princes Street N
Kincardine, Ontario
Welcome to this enchanting century home nestled in the picturesque lakeside community of Kincardine, exuding charm and character with its delightful yellow brick facade. This quaint residence, also known as the gingerbread house, features intricate architectural details and a warm, inviting atmosphere that makes it truly special. As you step inside, you are greeted by a cozy living space filled with natural light, showcasing original hardwood floors, crown moldings and vintage finishes that tell a story of timeless elegance. The main floor offers a living room with gas fireplace extending into a glorious family room; the kitchen is both functional and charming, with ample cabinetry and counter space, making meal preparation a joy. Adjacent to the kitchen, you'll find a dining area that's ideal for family gatherings or dinner parties with friends. And whether you envision it as a dining area or home office or, for those who prefer to avoid stairs, a bedroom, this room seamlessly transitions to suit your lifestyle. Also on the main floor is a newer 3 piece bathroom plus utility/laundry room with access to deck and back yard. The upstairs layout with bathroom, two bedrooms and a bonus room could provide great flexibility for use as a home office, playroom or guest space. This stunning century home has been meticulously maintained, showcasing a true pride of ownership that is evident throughout. Every corner of the property, both inside and out, reflects the care and attention to detail that the current owners have invested over the years. The location is unbeatable, placing you within walking distance of local shops, restaurants, parks, harbour and the breathtaking shores of Lake Huron, allowing you to immerse yourself in the vibrant downtown lifestyle. Don't miss your chance to own a piece of history in this charming lakeside community! Schedule your viewing today and experience the allure of this timeless gem. (id:45725)
1615 - 7165 Yonge Street
Markham (Grandview), Ontario
Welcome to WORLD ON YONGE finest LIVING! Presenting Unit 1615 at 7165 Yonge St, a sophisticated 1+1 bedroom condo with breathtaking clear north views in the prestigious World on Yonge building. Step into a well-designed space that seamlessly combines comfort and style. The open-concept living and dining area is flooded with natural light, creating a warm and inviting atmosphere. The den is a versatile space that can easily be transformed into a second bedroom, home office, or a cozy retreat. This unit comes with convenient parking and additional storage space. (id:45725)
8726 Highway 9
New Tecumseth, Ontario
Welcome to the perfect blend of luxury, space, and versatility a 4700+ sq. ft. custom-designed home that offers three distinct and private living areas under one roof. Whether you're a large, multi-generational family, a homeowner seeking rental potential, or simply looking for a home that grows with you, this property delivers on every level.Nestled on a private, tree-lined half-acre lot, this home is not just a place to live its a lifestyle.Three self-contained living areas7+ bedrooms | 5+ bathrooms3 kitchens + multiple laundry zones.Two walk-out lower levels Spacious deck & private yard .Move-in ready with income potential.Ideal for large, blended, or extended families.Perfectly located on Highway 9, between Newmarket and Orangeville offering the charm and space of rural living while keeping you connected to key urban amenities, just minutes from Hwy 50, 27, and 400. Downtown Tottenham,Honda Manufacturing in Alliston Schools, shopping, parks, and restaurantsYour commute is easy, and your lifestyle remains peaceful. It's a rare blend of accessibility and serenity.Enjoy the tranquility of country living with the convenience of city access.This is more than just a home it's a solution for modern families needing space, flexibility, and privacy. Whether you're planning for extended family, looking for a rental-friendly layout, or just want room to grow, this property offers it all. Don't miss your chance to own this one-of-a-kind multi-family retreat. (id:45725)
46 Wicker Park Way
Whitby (Pringle Creek), Ontario
Beautifully Upgraded 2 Bed, 2 Bath Upper-Level in Family Friendly Pringle Creek Neighborhood of Whitby. Bright and functional layout with a spacious kitchen featuring stainless steel appliances, breakfast bar, and direct walkout to a private balcony. Includes separate laundry, one parking space, and plenty of storage. Conveniently located close to schools, shops, public transit, and everyday amenities. (id:45725)
1216 Davenport Road
Toronto (Wychwood), Ontario
Welcome to 1216 Davenport Rd, a beautiful 3+1 bedroom, 2 bathroom home nestled in the sought-after Wychwood neighbourhood. This spacious and light-filled semi-detached property is a legal duplex, currently set up as a single-family residence, offering flexibility for future income potential. This elegant and stylish home boasts modern comfort with a thoughtful layout. The main floor features sleek laminate flooring, pot lights throughout, and a spacious living and dining area perfect for entertaining. The contemporary kitchen offers stainless steel appliances, a chic backsplash, and convenient walkout access to the backyard. Upstairs, you will find 3 generously sized bedrooms and a 3-piece bathroom. The fully finished basement adds valuable living space with a 4th bedroom, a large rec room, and an additional 3-piece bathroom. Ideally located within walking distance to Hillcrest Park, Dovercourt Park, and Humewood Park, and close to TTC, schools, local shops, grocery stores, dining, and all the vibrant amenities of St. Clair Ave W. This home truly offers the best of urban living in a family-friendly community! (id:45725)
172 Frederick Street
Stratford, Ontario
This lot is being offered in conjunction with 169 Frederick Street. Great site for a new commercial/industrial building with additional space for parking or storage across the street at 169 Fredrick. The door is open to a unique design opportunity and option to build a shop with accessory dwelling pending city approval. Call today for more information. (id:45725)
Lower - 6 Leslie Avenue
Cambridge, Ontario
Lower level stunning executive flat available for lease! A large main level foyer mudroom is the entry point to the lower level with a common corridor to the mechanical room and the main entrance of the living space. Very Bright and large look-out basement with 2 big bedrooms, main bath, master ensuite, oversized open space, kitchen, dining and living area, in-suite laundry plus storage and 2 parking spaces! Recently undergone beautiful renovation. For maximum comfort and sound control, Sonopan Sound panels, 6 ROCKWOOL Safe'n'Sound insulation, and resilient channel installed between units. Practical kitchen layout offering size and brightness; modern cabinets with 8 feet island and soft close mechanisms with all Stainless-Steel appliances. High end LVP flooring and tile for elegant style and easy maintenance and durability. Oversized thermal superior European tilt and turn windows, 5 feet by 3 feet for maximum natural light, energy efficiency and sound proofing. Excellent neighborhood, close to all amenities. Cambridge, West Galt, Blair, and Bismark area. Quick and easy access to Hwy 401, public transit, within walking distance to parks and schools. (id:45725)
2212 Aspdin Road
Huntsville (Stisted), Ontario
Welcome to 2212 Aspdin, just 13 minutes from Downtown Huntsville, nestled on a municipally maintained road. This package comes with approvals in place for a stunning single-family residence on 15 acres of mixed forest, featuring a peaceful bog at the rear of the property. Surrounded by conservation land, this location offers the perfect blend of nature, privacy, and tranquilityideal for a retreat or year-round home. The driveway is installed, the building site is cleared, and everything is ready for you to choose your contractor, select your finishes, and break ground this summer. HST in addition to list price. (id:45725)
710 - 980 Yonge Street
Toronto (Annex), Ontario
Executive Furnished 1-Bedroom Suite at The Ramsden Prime Yonge/Rosedale LocationWelcome to this beautifully appointed 762 sq. ft. executive furnished rental at The Ramsden, ideally located on Yonge Street just steps from Rosedale Station. This spacious 1-bedroom suite features 9-foot ceilings, floor-to-ceiling windows, and an abundance of natural light throughout.The fully renovated kitchen boasts top-of-the-line appliances, including a Fisher & Paykel fridge, Bosch dishwasher, GE stove, and Panasonic microwave, plus a sleek breakfast bar perfect for casual dining.The generously sized bedroom includes a walk-in closet, and the suite comes fully furnished, offering a turnkey living experience.Situated between Yorkville and Rosedale, you're minutes from the city's finest shopping, dining, and parks, including Ramsden Park and Summerhill. (id:45725)
903 - 25 Agnes Street
Mississauga (Cooksville), Ontario
Welcome to 25 Agnes Street Unit 903a beautifully updated 1 bedroom, 1 bathroom condo offering a bright, open-concept layout in a prime Mississauga location. Thoughtfully renovated with stylish laminate flooring, a fully upgraded kitchen with modern appliances, and a refreshed bathroom, this suite is move-in ready. Enjoy the convenience of in-suite laundry, one parking space, one locker, and all utilities included. Ideally situated just steps from public transit, the GO Station, shops, and schools, this is the perfect opportunity to live in a well-connected and vibrant community. (id:45725)
1434 Franklin Boulevard
Cambridge, Ontario
Welcome to 1434 Franklin Blvd! A contemporary semi detached home located in Hespeler and just minutes to the 401. Built in 2022, this beautiful home features a bright open space layout and 9ft ceilings on the main floor. The kitchen features quartz countertops and a large island that flows into the living room. Main floor powder room. Primary room has a full 3 piece bath with a shower and a walk-in closet with custom built in shelves. Additional 2 bedrooms and a full 3 piece bath on second floor. Fully finished basement with a rec room/office, laundry, and full 3 piece bath with a shower. Single car garage and double parking totaling to 3 available parking spaces. This ready to move in home is just minutes away from Hwy 401, schools, parks, Cambridge Centre Mall, and Downtown Hespeler. You don’t want to miss out on this one! Tenant pays tenant insurance and utilities including water, hot water heater in addition to lease, gas, and hydro. Available immediately. (id:45725)
1450 Monterey Avenue
Hamilton, Ontario
Discover 1450 Monterey Ave, a quaint and inviting 1.5-storey detached home in Hamilton’s coveted Bartonville/Glenview neighbourhood, offering 1,150 sq ft of adaptable living space. Perfect for families, first-time home buyers, down-sizers, or renovators, this property combines a great location with practical layout & immense potential with generous 31 x 131.53 ft lot—ideal for crafting a private backyard oasis, expansive garden, outdoor entertainment area or consider building a future garage. The main floor boasts a bright open-concept design with a living / dining room area as well as a main floor primary bedroom, perfect for one-level living & accessibility. Once a 4th bedroom the dinette area off the kitchen allows for expanding the kitchen or converting back if bedroom space is needed with convenient main floor 3 piece bath. Lots of room for hosting & entertaining guests. . Upstairs, 2 well-proportioned BR's offer versatility for children, guests or home office complimented with a 2 piece bath for convenience & allowing for the possibility of expanding into a full bathroom or customizing to suit your needs. With 2 to 3 car side drive plus abundant off-street parking daily convenience is assured. Located in a vibrant, family-oriented community, this home is steps from Queenston Road’s array of shops, restaurants, and amenities. Commuters will appreciate easy access to Red Hill Valley Parkway, while outdoor enthusiasts can explore nearby Red Hill Trail or relax in Gage Park. Top-rated schools, parks, & recreational facilities make this area a haven for growing families. Whether you’re dreaming of a modern renovation, a cozy forever home, or a property with room to grow, this detached home offers an unbeatable combination of location, space, and opportunity in Hamilton’s thriving east end. Don’t miss your chance to own this gem in Bartonville/Glenview! Undeveloped full basement offers potential for the buyer willing to improve the space and increase the value. (id:45725)
2170 Coldwater Street
Burlington, Ontario
Welcome to your dream home in Burlington’s sought-after Orchard neighborhood! This stunning detached residence offers nearly 4,000 sq ft of beautifully finished living space and backs directly onto serene green space—your private backyard oasis awaits. Enjoy summer days in the saltwater pool and unwind year-round in the jacuzzi hot tub. Inside, you’ll find tasteful updates throughout, including brand new countertops and a stylish backsplash in the kitchen, and all new windows that flood the home with natural light. Upstairs offers three generously sized bedrooms along with an expansive primary bedroom, complete with a luxurious ensuite. The fully finished basement adds even more living space, including a bonus bedroom—perfect for guests or a home office. This is a rare combination of comfort, elegance, and lifestyle in one of Burlington’s premier family communities. (id:45725)
14 Sulky Drive
Penetanguishene, Ontario
**14 Sulky Drive Where Timeless Style Meets Thoughtful Luxury** Welcome to this exceptional, move-in-ready home that radiates pride of ownership and showcases over $200,000 in upscale renovations and upgrades completed in 2022 and 2023. Located on a quiet, family-friendly street in a sought-after neighborhood, this approx. 2,300 sq. ft. residence offers a perfect blend of elegance, comfort, and custom design throughout. The main floor greets you with a bright, open-concept living/dining area that flows into a beautifully designed kitchen featuring stainless steel appliances, quartz countertops, and a sunlit eat-in area overlooking a private, landscaped backyard with no rear neighbors. The adjacent family room is warm and inviting, complete with a rebuilt stone fireplace with a rustic log mantle, custom wet coffee bar, and walkout to the rear patio. Down a few steps, a spacious second living area with large windows offers an ideal space for family or guests. This level also includes a fourth bedroom, 2-piece bath, and a hidden bonus room tucked behind barn doors perfect as an office, playroom, or hobby space along with a second walkout to the hot tub area for year-round enjoyment. Upstairs, the primary suite is a relaxing retreat, featuring a spa-like ensuite with soaker tub, convenient stackable laundry, and a charming Juliette balcony. Two additional bedrooms and a fully renovated 4-piece bathroom complete the upper level with style. Every inch of this home has been carefully finished from designer shiplap ceilings and wide-plank flooring to a custom-built shed and premium Napoleon gas fireplace in the lower level. Outside, lush perennial gardens wrap the property in natural beauty, reflecting the same care and attention found indoors.This is a rare opportunity to own a truly turnkey home with every detail thoughtfully curated for comfort, function, and style. Dont miss your chance book your private showing today! Check out the Video Tour (id:45725)
13 Pinetree Court
Ramara, Ontario
OPEN HOUSE MAY 18, 2-4PM - Waterfront Home for Sale in Lagoon City, Brechin Direct Lake Simcoe Access & Move-In Ready - Welcome to 13 Pine Tree Court, a renovated waterfront home in Lagoon City, Brechin, Ontario known as the Venice of the North for its scenic canal system and boat-friendly lifestyle. This 3-bedroom, move-in-ready home offers 70 feet of private canal frontage with direct access to Lake Simcoe, perfect for boating, fishing, kayaking, and year-round outdoor enjoyment. Located on a quiet private court, this property offers 200 feet of depth, a fully fenced backyard, hot tub, gazebo, and an expansive rear deck overlooking the water ideal for entertaining or relaxing in peaceful surroundings. The professionally landscaped front yard adds to the home's curb appeal, featuring elegant stonework and generous parking for vehicles and watercraft.Inside, the home is bright, open, and updated with modern finishes. Renovated five years ago, and with new attic insulation installed in 2023, it offers energy efficiency, comfort, and a seamless layout for everyday living. Whether you're looking for a full-time waterfront residence or a personal retreat, this home checks all the boxes.As a resident of Lagoon City, you'll enjoy access to a residents-only private beach, plus year-round events through the Lagoon City Community Association, which promotes an active and connected lifestyle. Live steps from the water, with all-season recreation at your doorstep.This is a rare opportunity to own a canal-front home with Lake Simcoe access in one of Ontarios most unique and desirable waterfront communities. (id:45725)
35 Ravengloss Drive
Markham (German Mills), Ontario
German Mills, Renovated, Designer Appointed 3+1 Bedroom, Main Floor Family Room With Fireplace And Walk-Out To Pool-Sized Lot; New Open Concept Kitchen With Breakfast Counter; 2 Separate Entrances; Fully Finished Basement/Nanny's Suite Replete Of Bedroom, 3 Piece Washroom, Family Room; St. Michael's Catholic Academy, St. Robert's Chs, Top School District. (id:45725)
2 Eastpine Drive
Markham (Milliken Mills West), Ontario
Welcome to this stunning all-brick detached home, Situated on a premium lot with no sidewalk. As an end-unit, enjoy enhanced privacy, two generous yard spaces, and an abundance of natural light, courtesy of oversized windows and 9-foot ceilings throughout the main floor. A rare find for gardening enthusiasts, the expansive 5,520 sq ft lot includes a 48.98 ft frontage, a large side yard, and an oversized backyard ideal for growing your own vegetables, designing a private garden, or creating multiple outdoor living zones. Whether you're hosting summer barbecues or unwinding under the stars, this property offers ample outdoor space for every occasion. Inside, the home is carpet-free and freshly painted. The chef-style kitchen is a standout feature, boasting quartz countertops, a matching backsplash, and a smart isolated layout that keeps cooking odors out of the main living areas. Bathrooms have been tastefully renovated with quartz vanities and frameless glass shower doors. All four bedrooms upstairs are exceptionally spacious. The primary suite includes a generous walk-in closet, a dedicated dressing/makeup area, and a luxurious 4-piece ensuite with double sinks. A cozy living room opens to a walkout deck, offering a perfect spot to unwind. Downstairs, the fully finished basement features two additional bedrooms, a full bathroom, a kitchen, living room, and laundry room ideal for extended family or potential rental income. There's also ample space to add a separate entrance from the side yard, offering even more investment potential. All in walking Distance To Pacific Mall, top ranked Milliken Mills High School w/ IB program, Highgate Ps, Library, Ttc, Yrt, Supermarkets. Most convenient location in Markham! Show With Confidence! (id:45725)
1601 - 25 Richmond Street E
Toronto (Church-Yonge Corridor), Ontario
Sitting in Core Downtown at Yonge & Richmond St. Steps to Ryerson University, Queen subway station, Eaton Centre, Restaurants, Entertainment, Financial District, CN Tower, Aquarium, Rogers Center, Scotia Arena, Underground P.A.T.H, University Health Network, Union Station, Gardner Expressway, etc. 9' Ceiling with Floor to Ceiling Large Window. Fully Functional & Spacious 1 bedroom unit. (id:45725)
2111 - 50 Charles Street E
Toronto (Church-Yonge Corridor), Ontario
Renouwn 5-star Condo Living At Casa III. Steps to U of T St. George Campus, Yonge & Bloor Subway, Yorkville, Restaurants, Shops, Entertainment, Financial Districts, Ryerson University, University Health Network, Eaton Center, DVP, etc. Breathtaking View From The Large Balcony on High Floor, 9' Ceiling, Bright Floor To Ceiling Window. Fully Functional One Bedroom One Bath Layout. Ideal for U of T student or yonge professional couple. Soaring 20Ft Lobby With State Of The Art Amenities (id:45725)
1391 Countrystone Drive
Kitchener, Ontario
This immaculate FREEHOLD brick and stone BUNGALOW offers modern design, premium upgrades, and a prime location. With 2+1 bdrms, 3 4pc bthrms, and a PROFESSIONALLY FINISHED BASEMENT by Devrye Renovations, this AAA home offers comfort, style, and functionality. Only 5 YRS OLD, this bright END UNIT has 5 extra windows, filling the home with natural light. Enjoy DIMMABLE POT LIGHTS throughout, HUNTER DOUGLAS blinds, and brand-new floors (2025). The OPEN-CONCEPT kitchen features STAINLESS STEEL appliances & GAS stove, QUARTZ countertops, UNDERCABINET LIGHTING, a stunning TILE BACKSPLASH, and a large island with dual sink & bar seating—perfect for living and entertaining. As an end unit, the dining area enjoys a large window, and the spacious living room offers sliders to a LARGE CEDAR DECK. The primary bedroom has a generous closet and a 4-piece ensuite with quartz countertops and a tub tiled to the ceiling. The second bedroom is also bright and roomy, and there’s a second 4-piece bthrm on the main floor. The PROFESSIONALLY FINISHED bsmnt offers 8-FT CEILINGS, LARGE WINDOWS, SOUNDPROOFED WALLS, and a large recreational space for entertaining, exercise, or relaxation. A third bedroom includes TWO CLOSETS and a luxurious 4-piece bthrm with tiled shower, DUAL sinks, QUARTZ counters, and HEATED FLOORS. Outside, the FULLY FENCED backyard offers a CEDAR deck and large patio—with 200 AMP service to the house, it's ready for a hot tub upgrade. Pet owners will appreciate the mix of grassy areas and hardscaping, and the BBQ is connected to a GAS LINE for added convenience. At the front, a STONE WALKWAY leads to the entrance, offering curb appeal and a safe, durable path year-round, while a 240V/50A garage receptacle adds modern function with easy Level 2 EV charger plug-in. WALKING DISTANCE to THE BOARDWALK, enjoy unparalleled convenience with access to shopping, dining, and services. OPPORTUNITIES LIKE THIS DON’T COME OFTEN — act fast before it’s gone! (id:45725)


