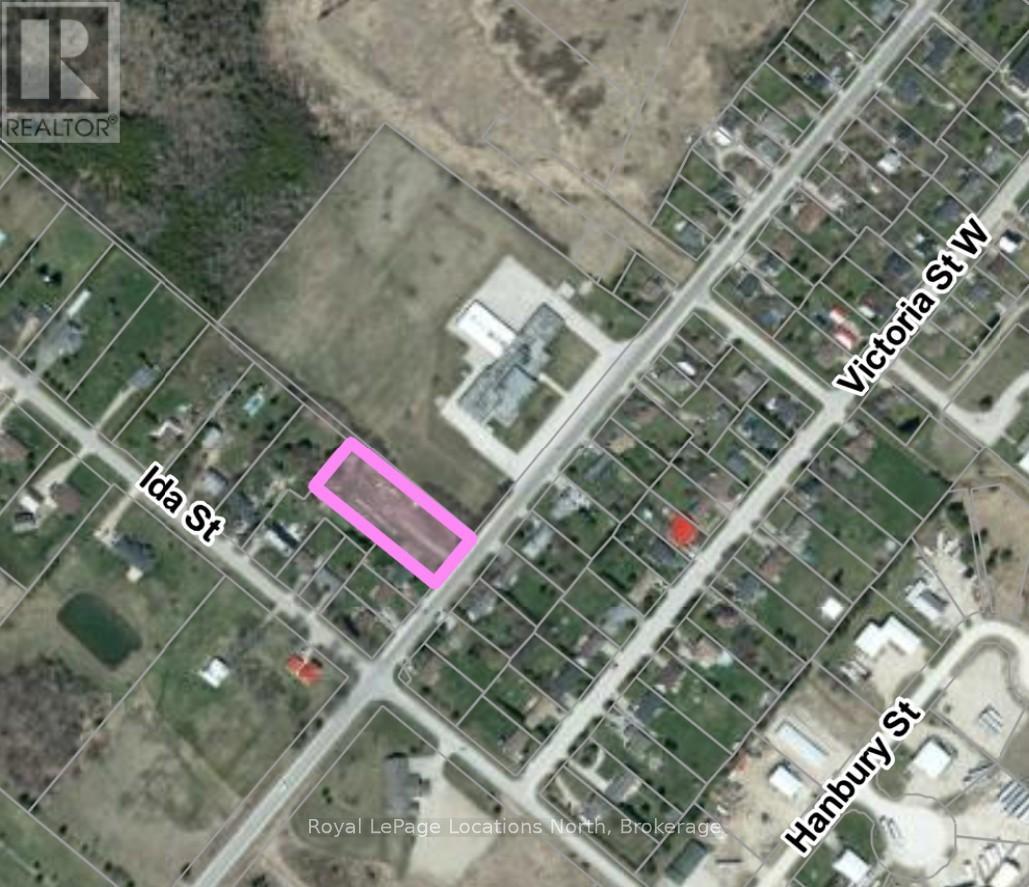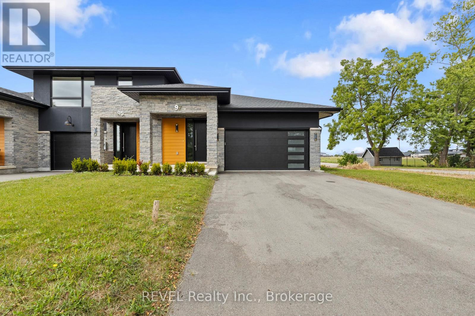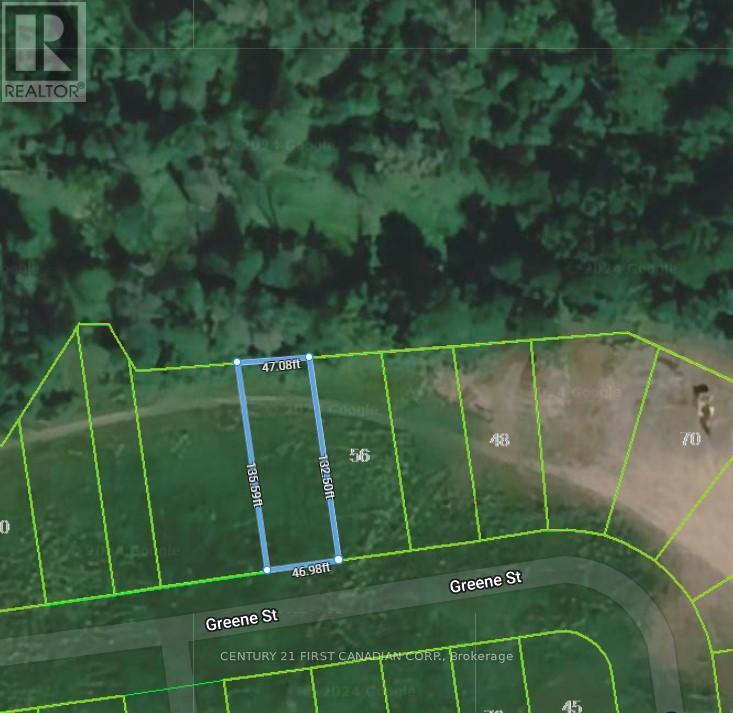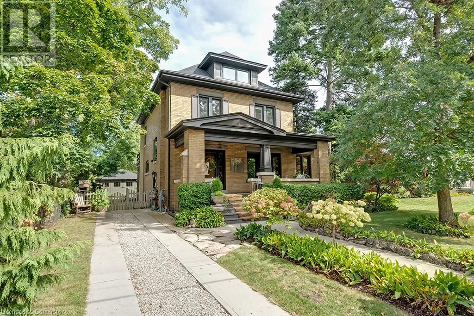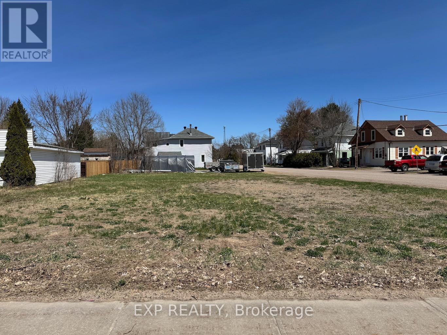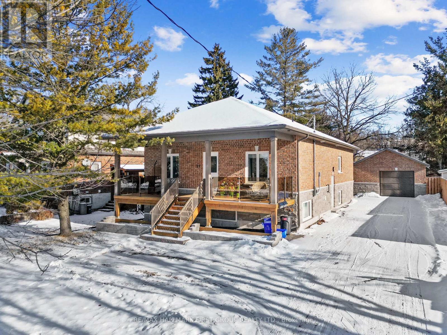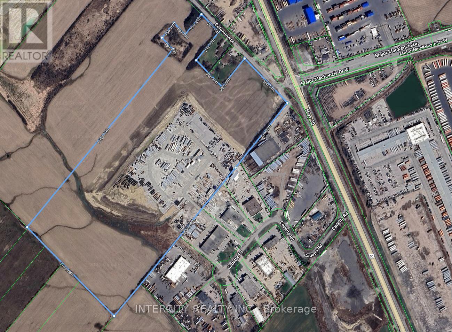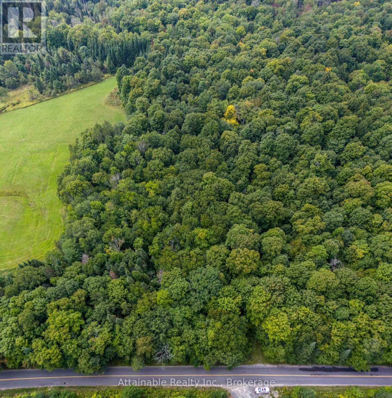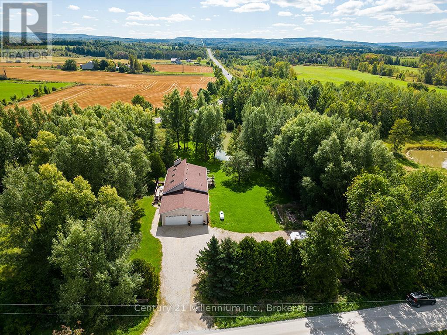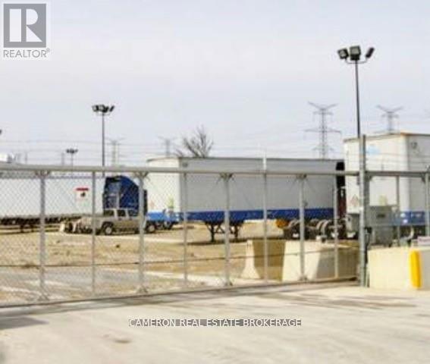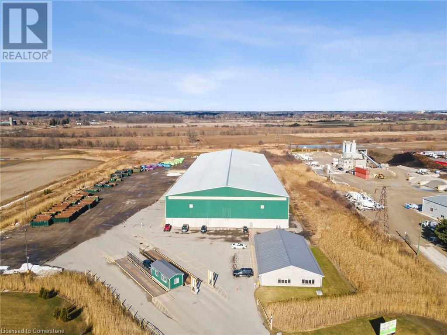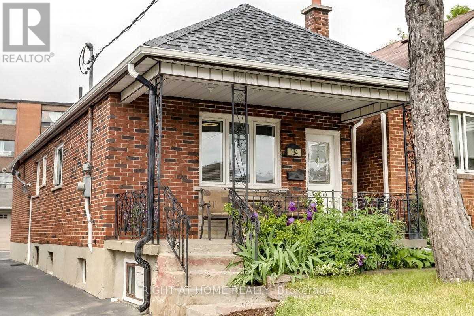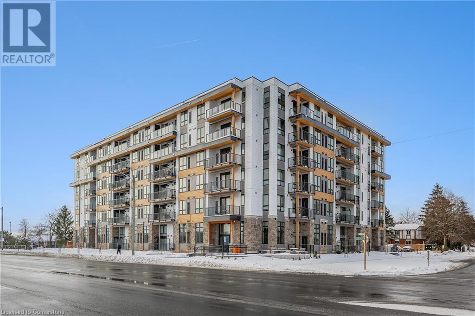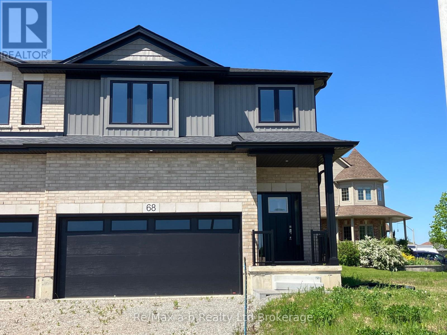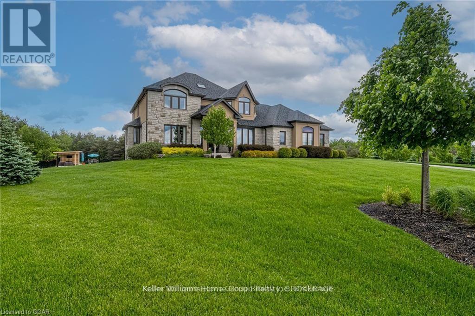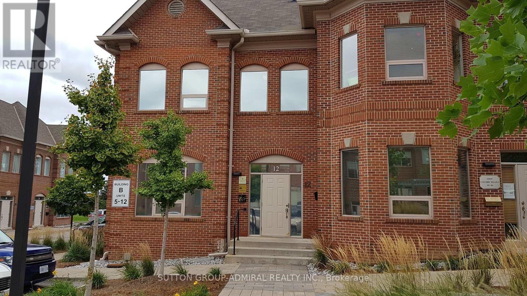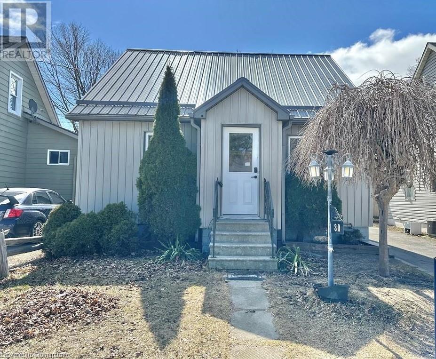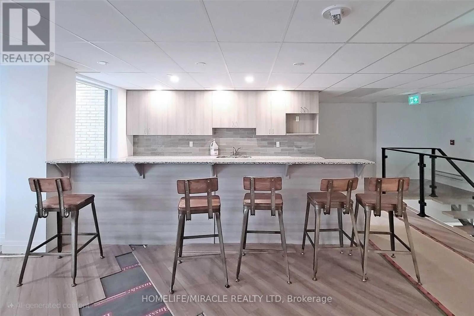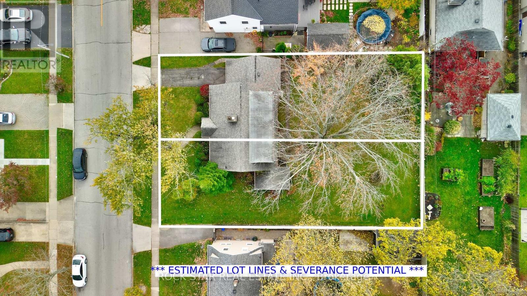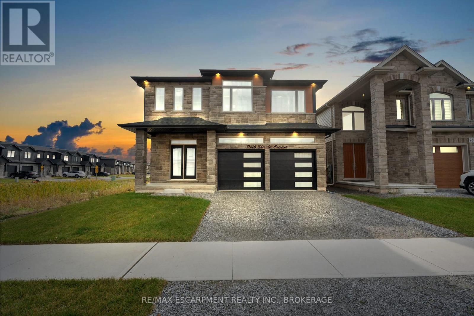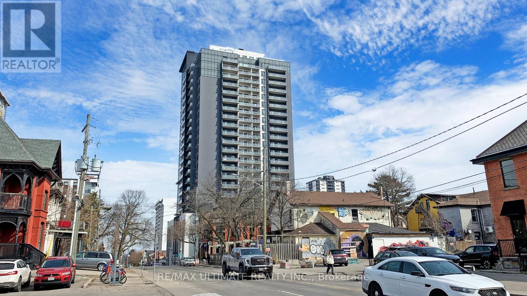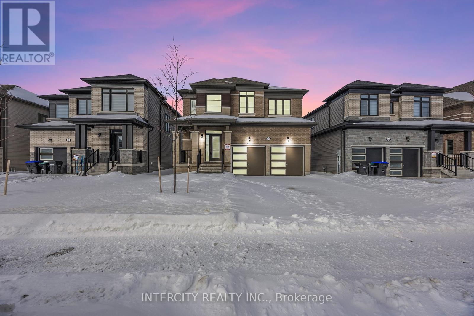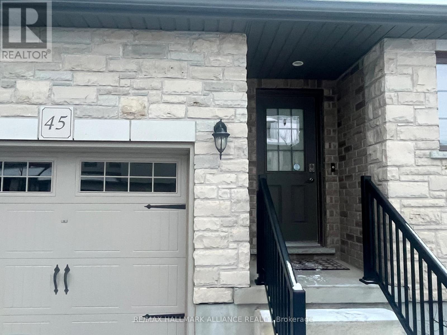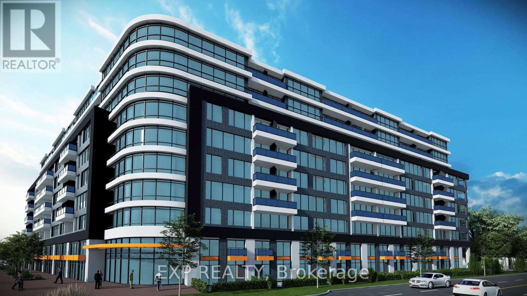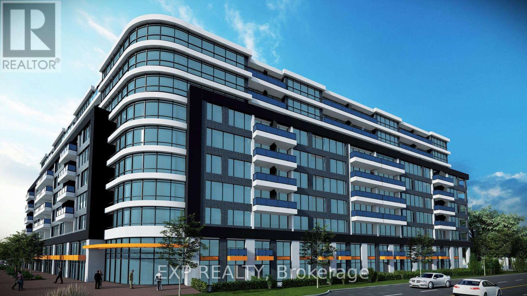000 Main Street W
Southgate (Dundalk), Ontario
Large residential building lot in the west end of Dundalk with future potential to expand the use once servicing upgrades planned for 2026 are completed (id:45725)
97 Port Robinson Road
Pelham (662 - Fonthill), Ontario
Step into contemporary luxury with this exceptional freehold bungalow townhouse. Designed for both elegance and functionality, the main floor features two generously-sized bedrooms and two full bathrooms, all adorned with sleek, modern finishes. The open-concept living space is perfect for entertaining, with a stylish kitchen and bright, airy rooms that create an inviting atmosphere. But that's not all this exceptional property includes a completely separate lower unit, also boasting two bedrooms and a 5-pce bathroom with laundry. Ideal for multi-generational living, rental income, or simply extra space for guests, this lower unit mirrors the modern aesthetic of the main floor with its own distinct entrance and private amenities. Located in a desirable neighborhood, this townhouse ensures both comfort and convenience with its thoughtful design and high-end finishes. Don't miss the opportunity to own this versatile, modern gem. Schedule your viewing today! (id:45725)
52 Greene Street
South Huron (Exeter), Ontario
Imagine designing your dream home on this vacant lot in the desirable Buckingham Estates, located in the heart of Exeter, Ontario. This 46ft by 126ft lot, which backs onto green space, is perfect for a walk-out basement, blending indoor and outdoor living effortlessly. The location offers convenient access to restaurants, parks, a soccer field, Canadian Tire, Rona, South Huron Hospital, and McDonald's. Plus, you're just 20 minutes from Grand Bend and the picturesque shores of Lake Huron, and 40 minutes from London, Ontario. (id:45725)
60 Greene Street
South Huron (Exeter), Ontario
Imagine designing your dream home on this vacant lot in the desirable Buckingham Estates, located in the heart of Exeter, Ontario. This 46ft by 132ft lot, which backs onto green space, is perfect for a walk-out basement, blending indoor and outdoor living effortlessly. The location offers convenient access to restaurants, parks, a soccer field, Canadian Tire, Rona, South Huron Hospital, and McDonald's. Plus, you're just 20 minutes from Grand Bend and the picturesque shores of Lake Huron, and 40 minutes from London, Ontario. (id:45725)
389 Torrance Street
Burlington, Ontario
Stunning century home just steps from downtown Burlington! This charming 4-bedroom, 2.5-bath beauty showcases stunning details throughout, including refinished hardwood flooring, rich wood trim, and solid wood doors. The kitchen is equipped with Heartland appliances, including a six-burner gas stove, and marble countertops. A sunken family room offers heated floors and a cozy wood-burning fireplace with a walk out to the back deck, while the formal living and dining rooms are perfect for entertaining. The second level features three spacious bedrooms, one with a walk-out terrace overlooking the lush backyard, plus a 4-piece main bath. The third-level suite offers a walk-in closet and luxurious 4-piece ensuite bath perfect for a nanny suite or teenager retreat. With two driveways accommodating up to 5 cars, a carriage-house-style 2-car garage, and an unspoiled lower level with side entrance, this home has future in-law suite or income potential. Beautifully landscaped, a cozy front porch and close to schools, parks, Lake Ontario, Spencer Smith Park, The Art Center, and all of downtown Burlington's shops and restaurants. An absolute must-see! (id:45725)
19604 Opeongo Line
Madawaska Valley, Ontario
Prime Development Opportunity in Barrys Bay on a vacant corner lot, perfectly situated in the heart of Barrys Bay - a rapidly growing and evolving countryside waterfront community. With a steadily increasing population, this location offers a prime opportunity for development. Building plans are available for a 188.54 SQ M structure featuring, two commercial spaces designed for Group E & D occupancy. An upper floor with two residential units, each boasting a thoughtfully designed 2-bedroom, 1-bath layout. All the groundwork has been completed for this project. Zoning, site plan approvals, and surveys are finalized. Positioned along the Highway 60 corridor, this lot provides excellent visibility and accessibility, connecting Eastern Ontario to the Muskoka region and Southwestern Ontario. With all the heavy lifting done, this project is ready for its next visionary investor to bring it to life. Comprehensive documentation is available upon request with a signed confidentiality agreement and serious offer. Don't miss this chance to invest in Barry's Bay promising future! (id:45725)
509-513 Sawmill Road
Douro-Dummer, Ontario
Opportunity to own 2 vacant building lots on picturesque Indian River. 513 (PIN 281940782) & 509 (PIN 281940783) Sawmill Road are being sold together totalling 141 feet of natural shoreline along the river. These level lots are over 400 feet deep which should provide a great builing envelope on each lot following approval from the necessary authorities. Lot 513 measures approx. 1.17 acres and lot 590 measures approx. 1.35 acres. Survey available with measurements. Build your dream home in rural Dour-Dummer with the heavenly sound of the running river where you can canoe or kayak for miles! Easy accessibility to Warsaw, Lakefield and a short drive to Stoney Lake with restaurants and marinas nearby! (id:45725)
21 Hope Street N
Port Hope, Ontario
Discover a prime investment opportunity with this meticulously maintained duplex, offering flexibility to live in one unit while generating income from the other or maximize returns by renting out both. Nestled in a peaceful neighbourhood steps from Trinity College, this property combines convenience with charm. The upper-level unit boasts a bright and spacious layout with hardwood floors throughout. An open-concept living and dining area features recessed lighting, while the modern kitchen impresses with built-in stainless steel appliances, a tile backsplash, generous quartz counter space, and a breakfast bar. The private primary suite includes a walk-in closet and ensuite bath, complemented by two additional bedrooms and a full bathroom. The lower level expands the living space with a large recreation room, games area, and laundry room. A self-contained 1-bedroom, 1-bathroom unit on the lower level mirrors the high-quality finishes of the main floor, including quartz countertops in the open-concept kitchen and high ceilings. Outdoor living is a highlight, with a deck perfect for barbecues, a patio area featuring a hot tub and pergola, and a spacious backyard with a fire pit. The detached garage adds versatility and convenience to the property. Conveniently located near amenities, downtown and uptown shopping, and with easy access to Highway 401, this property is perfectly positioned for modern living and investment success. (id:45725)
10514 Coleraine Drive
Brampton (Highway 427), Ontario
Being sold by First Mortgagee. Being Sold ""As Is Where Is"". 50 Acres located at Highway 427 Industrial Secondary Plan, designated ""Employment"", ""Neighbourhoods"" ""Natural Heritage"", West of Hwy 50 & East of Gore Rd., just north of Cadetta Road, located across from CP Vaughan Intermodal Terminal. Currently trailers are parked on site. Estimate of developable acreage is 35 acres to be verified by buyer and not represented or warranted by seller. (id:45725)
32 Devondale Avenue
Toronto (Newtonbrook West), Ontario
Welcome to this beautiful, brand new, one of a kind luxury detached house at the heart of North York. This newly built, gorgeous property boasts numerous features that provide for the perfect luxury experience: 11 ft ceiling on the main floor, 10 ft ceiling on the 2nd, 24k gold faucets in master bathroom and kitchen, massive backyard backing towards park, elevator, 5 spacious bedrooms and an office. Do not miss this wonderful opportunity. **** EXTRAS **** Fridge X2, Oven X2, washer, dryer, dishwasher, microwave (id:45725)
586 Hoodstown Road
Huntsville (Stisted), Ontario
Get your own peaceful corner of Muskoka! 10 acres building lots for sale located 12 minutes from Huntsville near the northwest corner of Lake Vernon. Access to public swimming dock on Lake Vernon is 3 minutes away. Lot is mixed forest with varying topography with multiple possibilities for building locations and lots of native wildlife. Hydro is at road. Quiet area but not remote. Frontage on well-maintained paved district road with garbage/recycling pick up. There are 3, 10 acre lots side by side that have been severed off the main property which are awaiting property tax assessments. HST is applicable and will be in addition to the purchase price. (id:45725)
727302 22c Side Road
Blue Mountains, Ontario
Calling all nature enthusiasts and outdoor adventurersyour dream retreat awaits! Nestled in the heart of Heathcote, this stunning raised bungalow offers a tranquil escape with two inviting decks overlooking your very own pond, where ducks glide peacefully and birds serenade your mornings. Step inside to discover a spacious, heated 3-car garage, perfect for storing all your outdoor gear and toys. The oversized entrance welcomes you with plenty of room to organize coats, skis, boots, and more, making it a breeze to transition from outdoor adventures to cozy indoor relaxation.You'll love the laundry room of your dreamsa functional and stylish space that makes everyday chores a pleasure. Upstairs, find three generously sized bedrooms and a fully updated bathroom with ensuite privileges, offering comfort and convenience. Feel instantly at home with abundant natural light, a cozy wood-burning stove, and charming tongue-and-groove vaulted ceilings with skylights. The fully finished basement boasts large windows, a bar area, games room, gym, three additional bedrooms, and another full bathroom. With a separate entrance through the garage, its a perfect setup for a potential income suite or in-law apartment. Located just 10 minutes from Thornbury, 15 minutes from Kimberly, and close to the Beaver Valley Ski Club, this home offers year-round fun. Its also near popular schools like Blue Mountain Wild School and Hundred Acre Woods Preschool, making it an ideal spot for families or weekend getaways. (id:45725)
5a - 2 Brock Street W
Uxbridge, Ontario
Located at a prime corner in the heart of downtown Uxbridge, this second-floor 1,761 sq. ft. open-concept unit offers exceptional visibility and high foot traffic at the intersection of Brock Street West and Main Street. The space is filled with natural light, featuring windows on two sides with views of both Main Street and Brock Street. Ideal for a variety of uses, including retail, office, personal service shop, clinic, fitness facilities, private schools, and more. Tenants will enjoy access to two recently renovated common washrooms and the convenience of an onsite parking lot, abundant free street parking, and nearby municipal lots. We're offering 2 months gross rent free with no rent or TMI payments for the first two months with a 5-year lease. All utilities gas, hydro, and water are included in the TMI for added convenience. **** EXTRAS **** Net Rent- $1761/month + TMI $1981.13(including utilities) + HST (id:45725)
Pt 2 - 0 Cooke Road
Stirling-Rawdon, Ontario
Looking for privacy for your new home? 5+acres is waiting for your new build. Located within minutes of the Village of Stirling and a short commute to Belleville and 401. Locate your home under a canopy of mature mixed hardwood trees. An entrance is in place and new homes are being built in this beautiful area. This unique lot won't last long. (id:45725)
5b - 2 Brock Street W
Uxbridge, Ontario
Located at the corner of Brock Street and Main Street in the heart of vibrant downtown Uxbridge, this second-floor 983 sq. ft. unit has been professionally renovated and updated, making it an ideal space for a new tenant. The layout features a welcoming reception area, two private offices, and a roughed-in private washroom, in addition to access to two recently renovated tenant common washrooms. Zoning permits a wide range of uses, including retail, office, personal service shop, clinic, fitness facilities, private schools, and more. Tenants will appreciate the convenience of an onsite parking lot, ample free street parking, and nearby municipal lots. We're offering an exclusive 2-month gross rent-free period, with no rent or TMI payments for the first two months on a 5-year lease. For added convenience, all utilities gas, hydro, and water are included in the TMI. **** EXTRAS **** Net Rent- $983//month + TMI $1105.88(including utilities) + HST (id:45725)
Lot 2 - 18 Linden Lane
Grimsby (541 - Grimsby West), Ontario
Welcome to Hillside Manors an exclusive new custom home site, nestled at the base of the beautiful Niagara Escarpment on a Remarkable Quite Cul-De-Sac in Desired Pocket of the Charming & Quaint Town of Grimsby by Established Custom Builder, Cretaro Homes. Consisting of *ONLY 5* Detached Homes to be Built Offering 2 Storey & Bungalow Design Options. The Superb Location & Homes Deliver the Perfect Blend of Modern Design Living & Home Finishings with the Natural Beauty & Tranquility of the Surrounding Landscapes. Opportunity to Custom Tailor Your Design & Material Finishing Preferences to suit Your Needs. Whether you envision modern contemporary, transitional, farmhouse or classic traditional designs nestled in the superb location the possibilities are endless. The Homes Offer Beautiful Exterior Elevation Designs incorporating a Variety of Quality Building Materials. Interior Design Layouts Provide a Modern Open Concept Living Style, 2 Car Garages, Spacious Rooms, 9ft Main Floor Ceilings, Lovely Gourmet Kitchens Offering Various Colours & Door Style Designs, Kitchen Islands, Granite/Quartz Tops, Blend of Hardwood, Ceramic and Broadloom Flooring Options, Modern Millwork & Hardware Options, Contemporary Lighting & Plumbing Fixtures, Glass Enclosed Showers, Pot Lights a Full Open Basement with Cold Room & More. Hillside Manors will Deliver Stunning Homes in a Truly Amazing Location. Enjoy Escarpment Views, Scenic Trails, Wineries, Local Farms, Enjoy Water Sports along the Beaches & Beautiful Waterfront Trails & Parks, Marinas, Conservation Parks, Great Schools, Boutique Local Shops & Restaurants, Major Shopping Centres & Steps to Picturesque and Charming Downtown Centre. Ideal for Commuters with Quick Access to QEW Highway & Easily Access the Niagara Region & GO Station Options into Toronto & Future Grimsby GO station nearby. Just a Wonderful Place to Call Home. Don't miss this opportunity to be part of a community that values nature, history, and a high quality of life. **** EXTRAS **** Contact us today to learn more about this exclusive new home site and start planning your future at Hillside Manors in the Beautiful Town of Grimsby. Welcome Home! (id:45725)
6301 Boundary Road
South Glengarry, Ontario
FOR LEASE - 5 ACRES AVAILABLE FOR TRUCK PARKING WITH OFFICE. The site will be secured and fenced with an access gate, only one exit & entry and the yard is fully lighted and safe. The property is located just south of Hwy #401 exit 796 (Boundary Road, Cornwall, On), less than a mile from the Walmart, Shoppers Drug Mart and brand new Michelin Distribution Facility in the Cornwall Industrial Park. The final negotiated lease rate for the 5 acre site will be based on the tenants proposed use and tenants leasehold improvement requirements. The owner/landlord will consider a short term or long term lease, call LBO for details. The existing zoning permits a wide variety of Trucking/Warehousing & Light Manufacturing uses including Trucking Terminals, Cross Docking, Warehousing and Distribution Warehousing. Another unique feature of this site is that approximately 4 of the 5 acres is finished with +18 gravel base suitable for truck storage and theres a residence for smaller operation, ideal for home occupation type business or possibly change its use to an office for the site. All leases or tenant proposals are subject to the following: Landlord and municipality approving tenants use and the landlord approving the tenants leasing proposal on the site. Landlord requires 3 business days to deal with any and all offers to lease or expressions of interest/intent to lease. (id:45725)
135 Birkett Lane
Brantford, Ontario
Escape the hustle and bustle while still being close to everything the city has to offer! Being offered for the first time in 34 years is this recently updated, charming, single-storey home that sits on a generous lot on the outskirts of the city, offering the perfect blend of privacy and convenience. With only one neighbour beside you, you’ll enjoy the peace and tranquility of country living, all while being just minutes away from urban amenities. Featuring 3 bedrooms & a large lot complete with a pond and built in stream, an oversized garage, 6 car driveway, updated main floor with basement potential and located on the edge of the city, this property offers fantastic value for those looking for a balance of space, privacy, and convenience. Whether you’re a first-time buyer, a growing family, or someone looking for a peaceful retreat, this home is ready to make your dream of country living a reality! Don’t miss out—schedule your private tour today! (id:45725)
900 Nebo Road
Hamilton, Ontario
Rare opportunity for lease 11.54 acres of prime M3 outside storage land improved by a 64,801 SF building in Hamilton's Red Hill South Industrial Park. 42-52' clear height. Clean span with no interior columns. 4,000 amps. Oversized drive-in loading and exterior loading docks. Weigh scale. Sewers are a holding tank. Easy Highway Access to QEW via Red Hill Pkwy/Lincoln Alexander Pkwy/QEW. Prestigious Business Park neighbours include Canada Bread, IKEA, Atlantic Packaging, Maple Leaf. Available immediately. (id:45725)
900 Nebo Road
Hamilton, Ontario
Rare opportunity for sale. 64,801 SF on 11.54 acres in Hamilton's Red Hill South Industrial Park featuring 42-52' clear height. Clean span with no interior columns. 4,000 amps. Oversized drive-in loading and exterior loading docks. Weigh scale. M3 zoning allows outside storage. Sewers are a holding tank. Easy Highway Access to QEW via Red Hill Pkwy/Lincoln Alexander Pkwy/QEW. Prestigious Business Park neighbours include Canada Bread, IKEA, Atlantic Packaging, Maple Leaf. Available immediately. (id:45725)
900 Nebo Road
Hamilton, Ontario
Rare opportunity to purchase 11.54 acres of prime M3 outside storage land improved by a 64,801 SF building in Hamilton's Red Hill South Industrial Park. 42-52' clear height. Clean span with no interior columns. 4,000 amps. Oversized drive-in loading and exterior loading docks. Weigh scale. Sewers are a holding tank. Easy Highway Access to QEW via Red Hill Pkwy/Lincoln Alexander Pkwy/QEW. Prestigious Business Park neighbours include Canada Bread, IKEA, Atlantic Packaging, Maple Leaf. Available immediately. (id:45725)
134 Locksley Avenue
Toronto (Briar Hill-Belgravia), Ontario
Detached with separate entrance to basement apartment. Rare double car garage and space to park in front of garage. Total Approx. 1688Sf On 2 Levels. Bright and updated modern open concept layout. Spacious living room with lots of natural light. Gleaming Granite Counter Tops. Primary bedroom fits King size bed and has a large wall to wall closet. Porch and deck. Steps To 2 Subways stations (Glencairn and Eglinton W), Only 15 mins ride to downtown. Close To Shopping Plazas With Supermarkets, Restaurants, Medical Clinics. Steps To Beltline Trail, Future Eglinton Lrt. Ride the subway direct to York University, Downtown: University of Toronto, Financial District. (id:45725)
101 Golden Eagle Road Unit# 213
Waterloo, Ontario
Welcome to urban comfort at The Jake Condos in North Waterloo's desirable Lakeshore North neighborhood. This stunning 1-bedtoom, 1-bathroom unit offers 542 SF of modern living space with 9' ceilings, laminate flooring throughout, & oversized windows that create a bright, airy atmosphere. The eat-in kitchen features quartz counters, sleek cabinetry, & stainless appliances, seamlessly flowing into the spacious living room, which offers city views & direct access to your private balcony—a perfect outdoor retreat for morning coffee/evening relaxation. The bedroom, overlooking the balcony, offers a serene retreat, making it the perfect space to unwind after a long day. The 4-pce bathroom features a full-size tub/shower combo & modern tiling. Added convenience of in-suite laundry & 1 surface parking spot. Enjoy amenities such as a fitness studio & resident lounge in this boutique, low-rise building, offering a quieter, more intimate living experience. This condo offers unbeatable convenience-you’ll be steps from Starbucks, Sobey’s, restaurants, Shoppers Drug Mart, banks, & more. Nature lovers will enjoy the proximity to Laurel Creek Conservation Area & scenic trails, while commuters will appreciate being just a 12-minute walk to Northfield Station, connecting you to the ION LRT for seamless travel across Waterloo & Kitchener, with plans to extend to Cambridge. The location is also minutes from key destinations, including 3 minutes to St. Jacobs Farmers Market, 5 minutes to Highway 85, & 10 minutes to Uptown Waterloo & Waterloo Park. It’s ideally situated near educational hubs, with the University of Waterloo & Wilfrid Laurier University just 5 minutes away & Conestoga College (Waterloo Campus) within a 7-minute drive. Whether you’re a first-time buyer, downsizer, or investor, this condo is an incredible opportunity. Don’t miss your chance to make this exceptional condo your own—schedule your private viewing today! (id:45725)
313 Bayfield Street
Barrie (Bayfield), Ontario
Prime Commercial Land! Rare opportunity to have presence on Barrie's Golden Mil st Development for Office or Retail to be built, zoning permits many uses. 1.14 ac., preli ! Only vacant land parcel available on Bayfield inary discussions with City to allow 12,915 sf., or submit plan according to user or developer requirement. Join KFC, Taco Bell and Starbucks on this high traffic count, prime exposure artery. Pylon signage exposure on frontage of property, access via mutual driveway. **** EXTRAS **** REMARKS MUST RELATE DIRECTLY TO PROPERTY. (id:45725)
Bsmt - 146 Colesbrook Road
Richmond Hill (Westbrook), Ontario
Opportunity to Rent a Furnished Basement Apartment. This bright and spacious basement apartment is located in a desirable, family-friendly neighborhood, offering both comfort and convenience. The unit features large windows that flood the space with natural light, creating a warm and welcoming atmosphere. With ample room to relax and entertain, it provides a perfect balance of privacy and accessibility. The neighborhood is peaceful, yet well-connected, with nearby parks, trails, school and public transportation. Ideal for anyone seeking a comfortable and well-located living space, this basement apartment is sure to impress. Must See! **** EXTRAS **** S/S Fridge, S/S Stove, S/S Microwave Hood, Washer, Dryer, All Elfs, Window Coverings, All Furniture listed in Schedule C (id:45725)
29 Andona Crescent
Toronto (Centennial Scarborough), Ontario
Envision your family's future here! This lovely detached 3+1 bedroom, 3 bathroom home filled with plenty of natural light is designed for comfort and convenience. Enjoy the ambiance of the gas fireplace while spending time together with family. Spacious eat-in kitchen with walk out to deck and backyard is perfect for family meals. Retreat to your private primary bedroom boasting large walk-in closet and a semi-ensuite bathroom. Offering a finished basement, complete with 3pc bathroom featuring heated floors, recreation room & extra room for your overnight guests, or space for those looking for a private home office. Have peace of mind with a fully fenced yard, ideal for kids and pets to play safely. Located just minutes from parks, trails, and the water front, your family will love the active lifestyle this community offers. With shopping, transit, banks drug store & schools nearby, everything you need is within reach. Don't forget to check the attached pdf for more property features ! **** EXTRAS **** LED lighting through out, dimmer switches, Nest thermostat, video doorbell (id:45725)
50 Front Street N
Thorold (557 - Thorold Downtown), Ontario
Welcome to 50 Front Street N in Thorold. A fully updated mixed-use property located in the heart of downtown Thorold. This versatile building offers incredible income potential, featuring 1 spacious commercial unit, 2 updated 2-bedroom residential units and 1 updated 1-bedroom residential unit. It also includes a full basement with 2 separate entrances, ideal for storage. The property boasts ample parking for customers, tenants and visitors, making it convenient for all. With its central location in Thorolds vibrant downtown core, this property enjoys excellent visibility and easy access to local amenities, shopping and transit. Dont miss out on this turnkey investment opportunity with endless potential. Book your private viewing today. (id:45725)
76 Weymouth Street
Elmira, Ontario
Located in the coveted South Parkwood neighborhood, this beautiful home is designed for your family to grow and create lasting memories. Its elegant exterior blends brick, stone, stucco, and stained timber porch beams, setting a warm and inviting tone. Relax on the covered rear porch, crafted with composite decking, while your kids play in the fully fenced backyard or enjoy the nearby playground just a short walk away. Inside, the thoughtfully designed layout fosters connection and comfort. The sunken entry and 9-foot ceilings on the main floor create a spacious feel, while stained maple staircases with wrought iron spindles add timeless charm. The gourmet kitchen is a chef’s dream, featuring painted maple cabinetry, quartz countertops, soft-close hardware, and upgrades like pull-out spice racks, a decorative range hood, and integrated LED lighting. This is the heart of the home, where family meals and memories are made. Upstairs, your personal retreat awaits in the main suite. The luxurious ensuite includes in-floor heating, a custom tile shower with a niche and glass enclosure, and a freestanding tub for spa-like relaxation. Two separate vanities, one with a makeup station, add both elegance and practicality, while the spacious walk-in closet keeps mornings stress-free. The fully finished basement offers versatile space, ideal for entertaining or as an in-law suite. It features a wet bar, a cozy rec room with a modern electric fireplace, and thoughtful design for hosting family and friends. This custom-built Emerald Home is not only stunning but also smart, equipped with energy-efficient features, Control4 home automation, a video doorbell, and a rough-in for an EV charger. More than a house, it’s a place for your family to create memories, find comfort, and embrace life’s possibilities. (id:45725)
229 Morton Street
Thorold (556 - Allanburg/thorold South), Ontario
Attention first time home buyers! If you've been looking for an affordable, move-in ready home 229 Morton could be the opportunity you have been waiting for! This 1.5 storey, 2 bed, 1 bath home is situated on a quiet street in Thorold and is ready for you to move in and enjoy! The home is bright and tastefully finished and features a spacious den, galley kitchen open to dining area, an updated 4pc bath and a main floor bedroom with built-ins. Your favourite spot to hang out in this house is sure to be the back Family Room, which almost gives off cottage vibes with its wood plank ceilings, pot lights, corner stone wall & rustic wooden mantle behind the cozy gas fireplace. Walk out to the fully fenced back yard with oversized shed and plenty of room to add a deck or patio. Upstairs features an adorable bedroom space that is currently being used loft style but could be used for so many options. Keep as is for a great set up for young siblings, or as bedroom with its own playroom / hang out space, or could easily be turned into 2 completely separate bedrooms. The basement with laundry provides additional storage & awaits your special touches to finish to your desire. This home is truly ready for you to call your own! (id:45725)
42 Stocks Lane
Aurora, Ontario
2nd bedroom for lease , perfect space for a single girl only. rent including hydro, gas and internet. Luxurious Town Home In The Heart Of Aurora* Bayview and St John's Forest, Schools, Parks, Trails, Hwy 404, Go Train And Shopping Are All Nearby. Cozy Energy Star Open Concept Family Room, Eat-In Kitchen **** EXTRAS **** High End Kitchen Aid Ss Appliances, Washer, Dryer, Hardwood Floors, Garage Door Opener & Remote, Air Conditioning. (id:45725)
28 Dekker Street
Adjala-Tosorontio (Everett), Ontario
This beautifully updated raised bungalow offers an impressive 3,600 sq. ft. of total living space, perfectly designed for family life or multi-generational living. With a finished lower level that provides extra privacy and flexibility, there's room for everyone to spread out in comfort. Step into the open-concept main floor, where hardwood floors and a bright, modern kitchen with quartz countertops set the stage for everyday living and entertaining. The kitchen flows seamlessly onto a back deck overlooking the pool, a perfect spot to relax while the kids, grandkids or pets enjoy the spacious fenced yard. You'll find three generous bedrooms on the main level, plus an additional bedroom downstairs, along with three full bathrooms and two cozy gas fireplaces to keep things warm and inviting. Enjoy the convenience of inside access from the 2 car garage. Whether you're upsizing, accommodating extended family, or simply craving more room to breathe, this home delivers the space, layout, and lifestyle you've been searching for. (id:45725)
68 Cayley Street
Norwich (Norwich Town), Ontario
Quality built and beautifully finished brand new 1,918 sf 4 bedroom, 2.5 bathroom, 2 storey semi-detached home with 2 car garage available now! Built by reputable Winzen Homes in a quiet area of Norwich 1 block from Emily Stowe Public School. Some of the impressive features include: Upgraded kitchen with stainless steel appliances and Quartz countertops, 9 ceilings on the main floor, large windows for lots of natural light, durable vinyl plank flooring and tile throughout the main floor. All 4 bedrooms are on the second floor, the principal suite as a full ensuite bathroom and walk-in closet, the laundryroom is conveniently located upstairs with the bedrooms. The price includes a paved driveway andsodded lot. 4 semi-detached and 2 detached homes built and available now. Come to the Dufferin Heights subdivision to see what Winzen can build for you! Phase One is now released, semi-detached and singles, several lots available. Photos shown are of the model unit. (id:45725)
4160 Highway 3
Simcoe, Ontario
Charming 3 bedroom bungalow just minutes from town! Set well off the road on a spacious lot with a detached 1 car garage. Step indoors to the front foyer with closet for coats and shoes. The foyer leads to the first bedroom and to the dining room. The dining room is bright with natural light and open to the living room. The living room is quite spacious with enough room to cozy up with a good book or relax watching TV. Just off the living room is the primary bedroom with large closet. Back off the dining room is the kitchen with ample cupboard space. Next is the 4 piece bathroom and the third bedroom. At the back of the house is a mudroom which leads to the side door and access to the basement. The full basement has plenty of storage space and room for a laundry area. Outdoors, the large backyard offers room for kids to play, pets to roam, gardening and entertaining. The detached 1 car garage provides additional storage space. Located within minutes to Simcoe, a short drive from Port Dover and Jarvis this sweet rural property could be perfect for a first time home buyer, a young family or investor. (id:45725)
125 Crewson Court
Erin, Ontario
Luxury lives in this Thomasfield-built trophy home in coveted Crewson Ridge Estates. Situated on 3.4 acres of conservation-backed land, it features 6 bedrooms, 5 bathrooms, and over 5,200 sq.ft. of finished space. Highlights include 2 kitchens, a heated saltwater pool (built in 2023) with an automated safety cover, geothermal heating, and a lavish primary suite with an 8-piece ensuite, walkout basement w/ rental potential incl. 2 add'l bedrooms and a separate entrance. A backup generator and energy-efficient systems complete this turnkey estate. A two-story grand entrance with 9' ceilings and luxurious finishes, including heated marble floors and scratch-resistant engineered cherry wood floors.* Custom Kitchen: Paragon-designed with quartz counters, slab backsplash, soft-close cabinetry, extraordinary storage space, and a striking massive cherry wood island. Outfitted with Brigade commercial-grade appliances for a chefs dream.* Living & Dining Areas: Spacious and elegant, designed for entertaining.Family Room: Cosy gathering space featuring shiplap feature wall and gas (propane) fireplace. Upper Floor:* Primary Suite: Features two walk-in closets, an 8-piece ensuite with heated floors, and a versatile adjacent space for an office or nursery.* Bedrooms: Three additional generously sized bedrooms, offering ample privacy and comfort for family or guests. Walkout Basement:* Self-Contained Living Space: Offers 1,823 sq. ft. with 9' ceilings, two bedrooms, two bathrooms, and a full kitchen with quartz counters. Large above-grade windows, a family room, office or gym space, and a separate entrance, ideal for rental or multi-generational livingOutdoor Amenities: Heated inground saltwater pool with an automated safety cover, pool cabana, lush conservation-backed 3.4-acre property.This exquisite estate seamlessly blends elegance, comfort, and functionality, perfect for luxurious living. **EXTRAS** Generac generator, zero-turn radius JD lawn tractor and more (id:45725)
955 Eadie Road N
Russell, Ontario
Welcome to 955 Eadie Rd, a beautifully updated 3+1 bed home set on a sprawling 5-acre private lot. This versatile property boasts a charming home, a variety of outbuildings, and an exciting business opportunity. As you step inside, head upstairs to the bright and open main living area or down to the fully finished lower level. The main floor features an open-concept layout, with an airy living room that flows seamlessly into a dining area and a beautifully designed kitchen. The kitchen offers ample storage, modern appliances, and an island with a butcher block live-edge countertop, creating a warm and inviting centerpiece for family gatherings. This level also includes a spacious primary bedroom, 2 additional bedrooms, laundry and a full bathroom. Step outside to the screened-in porch, which opens onto a large deck with a hot tub. The lower level is designed for entertaining and comfort, featuring a large recreation area with a wet bar, a full bathroom, and an additional bedroom. Perfect for guests or a growing family, this space offers flexibility. The property truly shines with its array of impressive outbuildings. A heated 56' x 20' workshop is perfect for hobbies, projects, or a home-based business. The 16' x 10' tool shed and 32' x 16' storage shed provide additional utility, while the crown jewel is the 30' x 80' double-layer, air-insulated greenhouse with full climate control. This advanced greenhouse features a fully operational NFT hydroponic system, enabling the year-round production and sale of leafy greens and vegetables to existing customers and clients. This venture can effectively help offset mortgage costs. Surrounded by mature trees and wide-open spaces, 955 Eadie Rd offers privacy and a peaceful country setting while still being conveniently located minutes from Russell. Whether you're dreaming of a family retreat, a hobby farm, or a business opportunity, this property is ready to make your vision a reality. (id:45725)
12 - 30 Wertheim Court
Richmond Hill (Beaver Creek Business Park), Ontario
*** REDUCE!! *** MOTIVATED!! *** Fabulous Totally Renovated Commercial Office Condominium *** 9 Suites in Total *** $$$Renovated Throughout *** Complex extremely well kept *** Ample Free Surface Parking *** 4 Renovated Kitchenettes *** 4 Renovated Washrooms *** Corner Unit *** Front and Rear Entrances *** New LED Lighting Throughout *** New Ceiling Tiles Throughout *** Hardwood Flooring *** Elegant Lobby/Staircase/Chandelier *** Gorgeous Finishes Throughout *** Glass Vestibule with Security Lock and System *** New Front Doors *** 9 Suites *** 6% Cap on Income *** **EXTRAS** *** 6 Upper Level Suites *** 2 Main Level Suites *** 1 Lower Level Suite *** 4 Washrooms *** 3 Kitchenettes *** Furniture Included *** 1 Large Lower Level Storage/Utility Room *** Square Footage include Lower Level Suite ** (id:45725)
30 Bell Street
Delhi, Ontario
Welcome home to this charming 3 bed, 2 bath single family house located in the heart of Delhi! Step inside to find a newly renovated interior with fresh paint and ample natural light. Enjoy entertaining on the back deck or storing your tools in the detached garage and shed. Just a short distance from local shops, restaurants, and parks; this home is perfect for first-time buyers looking for convenience and style. Don't miss out on this incredible opportunity - Schedule a showing today! (id:45725)
417 - 1 Falaise Road
Toronto (West Hill), Ontario
Less then 5 year old 1 bedroom Den Condo unit, Den can be used as 2nd bedroom or a home office. At perfect location, close to Centennial Collage and U of T Scarborough campus, full size primary bedroom with 3 piece ensuite (with standing shower). Ease access to amenities such as Grocery, restaurants, Bank, park& trails, shopping center & Go station and lot more. few minutes drive to 401.Pet allowed with restriction (id:45725)
80 South Drive
St. Catharines (457 - Old Glenridge), Ontario
Here is an exceptional infill development opportunity on one of the LAST remaining premium lots in Old Glenridge, featuring a remarkable 80 feet of frontage. Surrounded by high-end character homes in one of the most prestigious neighbourhoods in St.Catharines, opportunities like this don't hit the market very often. The highest and best use for this property would be to subdivide and create two 40 Foot Lots. The R2 zoning presents multiple options for redevelopment -from luxury custom home builds to multi-generational homes or homes with income producing units. The backyard orientation of the property provides afternoon sun for optimal exposure. Don't miss this rare opportunity to build or invest in a highly sought-after community. Book your showing today! (id:45725)
7346 Sherrilee Crescent
Niagara Falls (222 - Brown), Ontario
Welcome to a home that perfectly balances elegance and comfort, offering warmth and sophistication in every detail. This stunning two-story property boasts four spacious bedrooms and four luxurious bathrooms, each crafted to elevate everyday living. Step inside to soaring 9-foot ceilings, where an open-concept main floor feels both grand and inviting. The heart of this home is the show-stopping kitchen, featuring a waterfall granite island and a granite backsplash that rises to the ceiling. Elegant Del Priore cabinets with slow-close doors and drawers provide ample storage, while a granite undermount sink and under-cabinet lighting complete this stylish space. Outfitted with LG stainless steel appliances, the kitchen is as functional as it is beautiful, a true entertainer's dream. Engineered hardwood flows seamlessly through the first and second floors, creating a cohesive and stylish ambiance. Striking 24" x 48" porcelain tile enhances the main foyer and bathrooms with a touch of modern luxury. The living area centers around a floor-to-ceiling stone fireplace with an accent wall, creating a cozy gathering spot, while an oak and wrought iron staircase leads you to the second floor, complete with smooth ceilings and modern trim. Upstairs, Each of the two primary bedrooms offers a private ensuite, one with a tiled shower and both with granite vanities, creating spa-like retreats. A second-floor laundry room brings added convenience. Outside, enjoy a large, covered deck ideal for outdoor entertaining or relaxing with family. With a basement walk-up, this home offers potential for an in-law suite or additional living space, adding flexibility for family or rental income. Every detail in this home speaks to quality and thoughtful design. Located just 5 minutes to Costco and the QEW, 6 minutes to Walmart and LCBO, and 8 minutes to the new NF hospital site, this home combines luxury with convenience. Come see a home that truly stands out. (id:45725)
1608 - 15 Queen Street S
Hamilton (Central), Ontario
Welcome to modern urban living at its finest in the highly sought-after Platinum Condos, located in the heart of downtown Hamilton. This sleek one bedroom condo on a high floor offers stunning city and lake views, ideal for professionals, students, or investors seeking a stylish and low-maintenance property. Inside, you'll find an efficient open-concept layout with high-end finishes, including luxury vinyl plank flooring, a contemporary kitchen with stainless steel appliances, and a beautifully designed 4-piece bathroom. Floor-to-ceiling windows flood the space with natural light, creating a bright and airy atmosphere. Platinum Condos offers exceptional amenities, such as a state-of-the-art fitness center, party room, rooftop terrace, and secure entry. Enjoy unparalleled convenience with easy access to Hamilton GO Station, McMaster University, hospitals, trendy restaurants, shopping, and vibrant nightlife. (id:45725)
711 - 30 Shore Breeze Drive
Toronto (Mimico), Ontario
Welcome To The Eau Du Soleil Condos In The Highly Desired Humber Bay Shores Community. This Fully Furnished, Move-In Ready One-bedroom And Den, One-bathroom Suite Features A Practical And Open Layout With A Front Entry Closet, Miele Kitchen Appliances, Plenty Of Kitchen Island Space, Stackable Washer & Dryer Closet, A Primary Walk-In Closet, Primary Built-In Shelving, Den Wine Storage, And A 4-Piece Ensuite. The Suite Also Includes Two Separate Walk-Out Doors To The Expansive Wrap-Around Terrace With Views Of Lake Ontario And Toronto's City Skyline. Eau Du Soleil provides Its Residents With A Great Urban Location That Is Within Walking Distance Of The Westlake Village Shopping Centre, Including Grocery Stores, Cafes, Restaurants, Pharmacies, And Much More. As Well As Having Close Proximity to Many Walking/Cycling Paths Along Lake Ontario Featuring Unparalleled Water And City Views. **EXTRAS** Bldg Amenities: Indoor Pool, BBQ Deck, Party Room, Games Room, Theatre Room, Guest Suites, Fitness Centre, Cardio Space, Yoga Studio, Boardroom, 24-hour Concierge/Security, And More. (id:45725)
Lot 180 Season Crescent
Wasaga Beach, Ontario
Location-Location-Location, Sunnidale by Redberry Homes, a masterplan community located along the world's longest fresh water beach! Well appointed Woodland 4 Elevation "C" Model, 2065 Sq.Ft., as per builders plan, encompasses the luxury features you deserve. Including, 9ft ceilings throughout the main, stunning window vistas, breathtaking designer details, this home is crafted to your personal touches, with $40,000 in upgrades. Extra large waterfall island finished in quartz and upgraded cabinetry, Upgraded plumbing fixtures Upgraded laminate floors on main and second floor. Convenient second floor laundry . 200 Amp Electrical Service and roughed in conduit for electric car charging station. Upgrade #2 Kitchen Cabinets, Upgrade #1 Cabinets in powder room, Master Ensuite, and Main Bathroom, Contrast Colored Island in Kitchen finished with Upgraded level #1Silestone with two waterfall sides to the island,** ( see attached color chart for full list of upgrades) (id:45725)
45 - 635 Saginaw Parkway
Cambridge, Ontario
Beautiful 3 bedroom, 2.5 bath townhouse available for lease in Cambridge, Ontario. This unit backs onto a forest, providing a serene and private setting. Located in a family-friendly neighborhood near great schools. The home offers the perfect blend of comfort and style, with large bedrooms, Hardwood on the main level and an full sized unfinished basement, perfect for storing seasonal things. **EXTRAS** Garage door opener (id:45725)
33 Revelstoke Place
Brampton (Sandringham-Wellington), Ontario
Ravine Lot**** Don't miss this opportunity for good privacy and peaceful enjoyment. Perfect for a small family or professional couple. (id:45725)
709 - 464 Springbank Drive
London, Ontario
Springbank Lux - the ultimate in luxury living. With 24 hour concierge, gorgeous lobby, indoor state of the art pool, sauna, fitness centre, media room and library - you have everything at your fingertips! Welcome to the stunning Beijing model - 1 Bed + Flex (931 sqft) with balcony. Modern, open concept kitchen overlooking living room and floor to ceiling windows. There is time to choose your finishes from designer selected packages. Not a detail has been missed from the 9' ceilings to designer finishes in the kitchen and bathroom including quartz counters, luxury ceramic/porcelain tile. Glass door walkout to balcony. Stainless steel appliances included in the kitchen. In suite laundry with included washer and dryer. Private underground parking. Look no further! Ideally located in flourishing Southwest London close to golf, parks, shopping, recreation, schools, transit and restaurants. (id:45725)
203 - 464 Springbank Drive
London, Ontario
Springbank Lux - the ultimate in luxury living. With 24 hour concierge, gorgeous lobby, indoor state of the art pool, sauna, fitness centre, media room and library - you have everything at your fingertips! Welcome to the stunning Berlin model - 2Bed + Flex Space (912 sqft) with balcony. Modern, open concept kitchen overlooking living room and floor to ceiling windows. There is time to choose your finishes from designer selected packages. Not a detail has been missed from the 9' ceilings to designer finishes in the kitchen and bathroom including quartz counters, luxury ceramic/porcelain tile. Glass door walkout to balcony. Stainless steel appliances included in the kitchen. In suite laundry with included washer and dryer. Private underground parking. Look no further! Ideally located in flourishing Southwest London close to golf, parks, shopping, recreation, schools, transit and restaurants. (id:45725)
317 - 464 Springbank Drive
London, Ontario
Springbank Lux - the ultimate in luxury living. With 24 hour concierge, gorgeous lobby, indoor state of the art pool, sauna, fitness centre, media room and library - you have everything at your fingertips! Welcome to the stunning Toronto model -2 Bed (903 sqft) with Balcony. Modern, open concept kitchen overlooking living room and floor to ceiling windows. There is time to choose your finishes from designer selected packages. Not a detail has been missed from the 9' ceilings to designer finishes in the kitchen and bathroom including quartz counters, luxury ceramic/porcelain tile. Glass door walkout to balcony. Stainless steel appliances included in the kitchen. In suite laundry with included washer and dryer. Private underground parking. Look no further! Ideally located in flourishing Southwest London close to golf, parks, shopping, recreation, schools, transit and restaurants. (id:45725)
