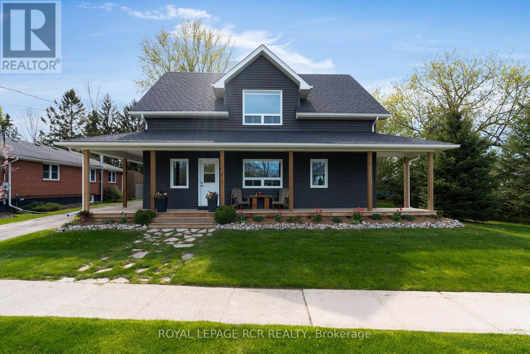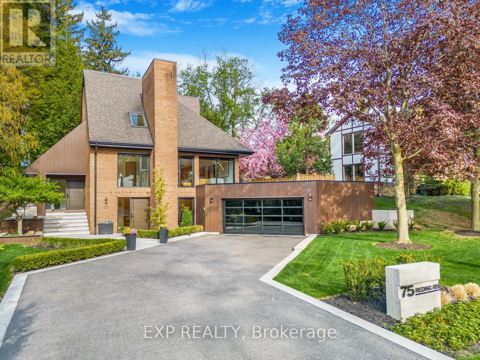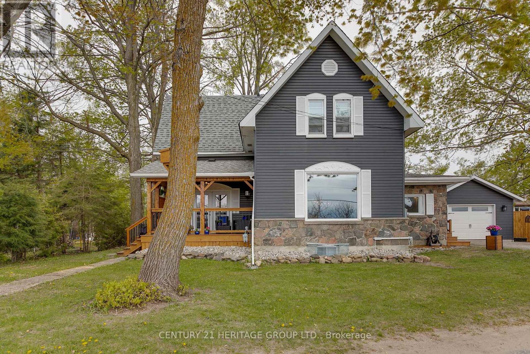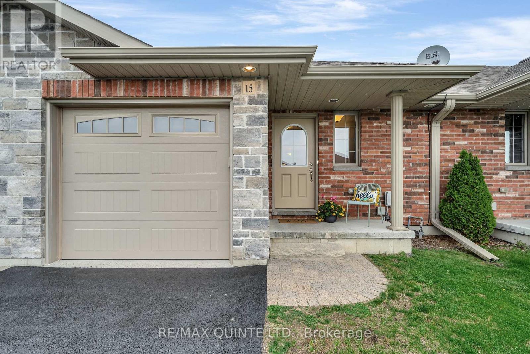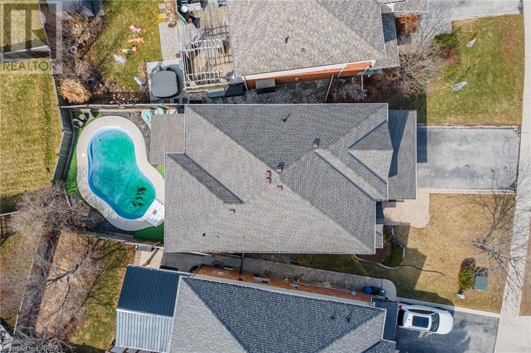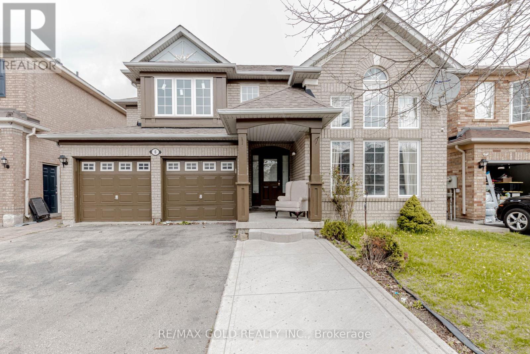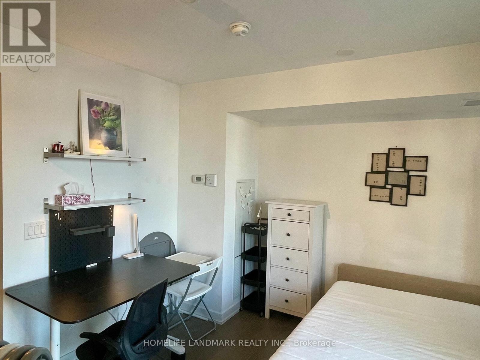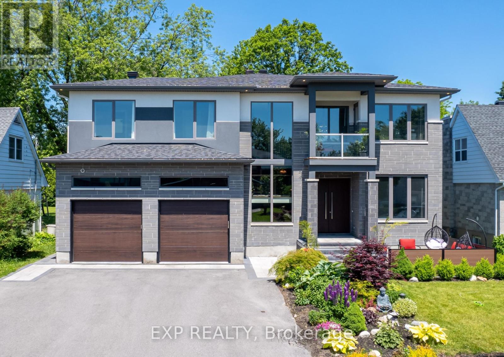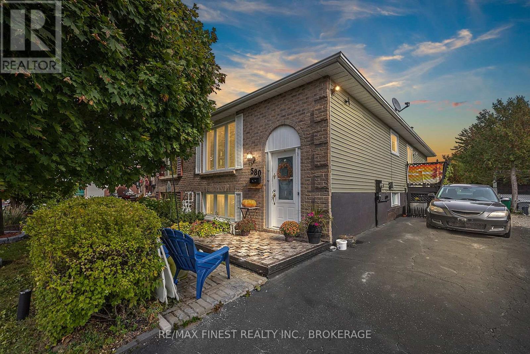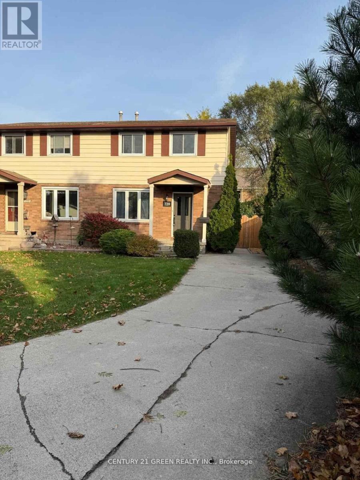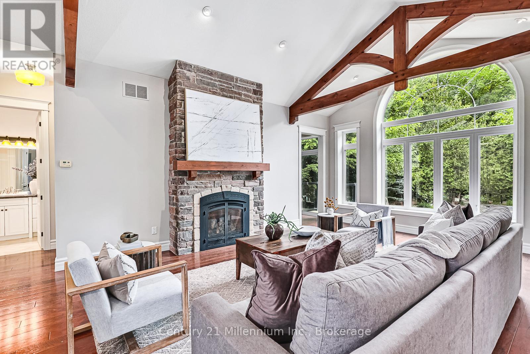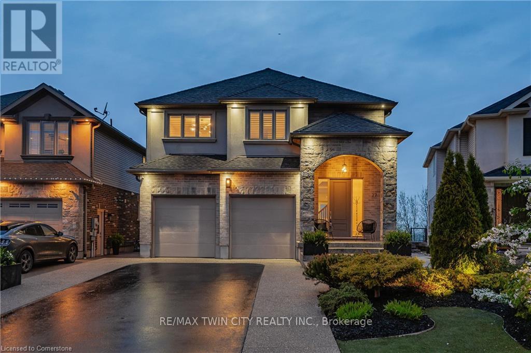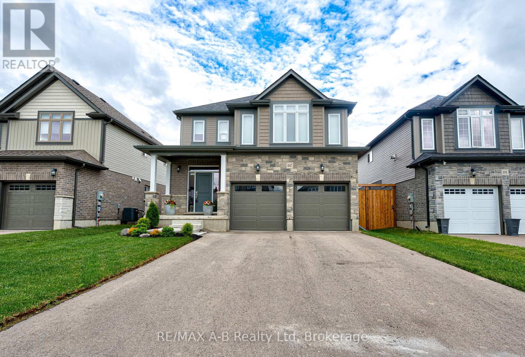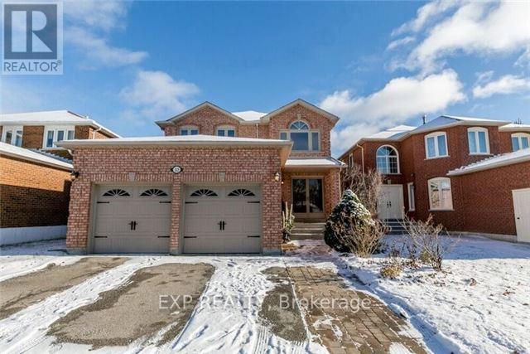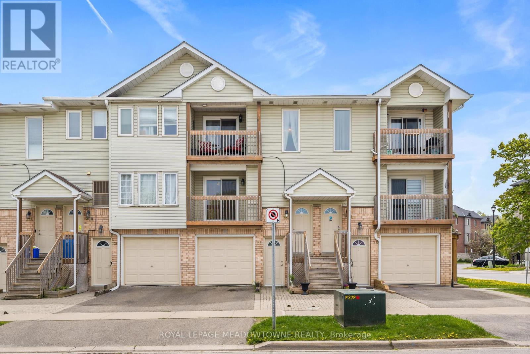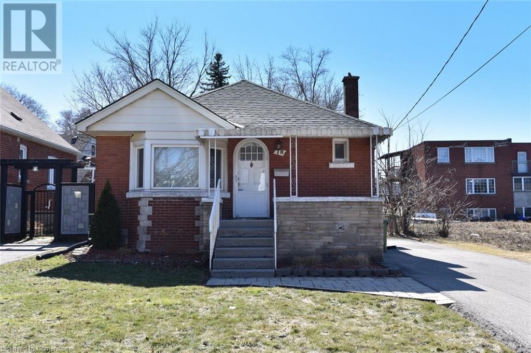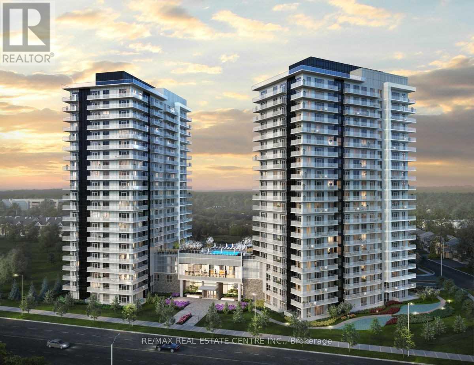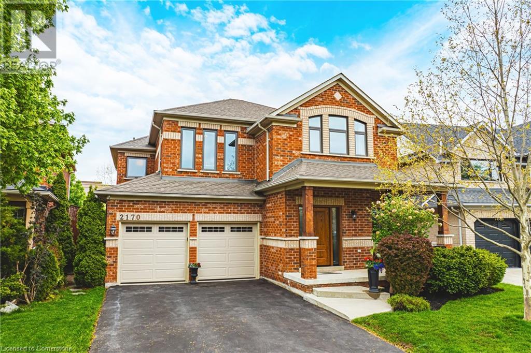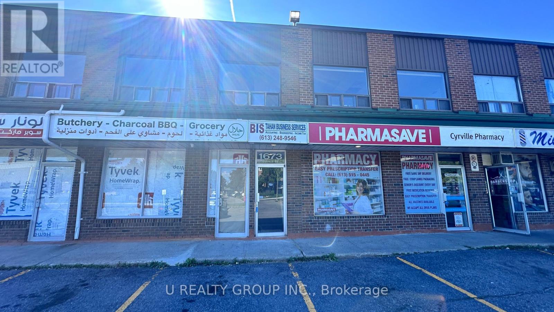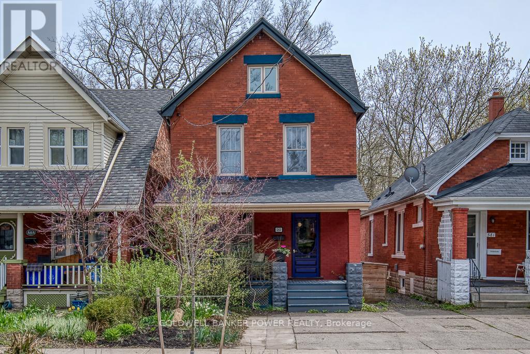166 Giles Street
London East (East M), Ontario
Welcome to 166 Giles Street a beautifully updated 2+1 bedroom cottage-style home nestled in a quiet, family-friendly East London neighbourhood. This move-in ready gem offers an open-concept layout with a bright all-season sunroom that floods the home with natural light, plus a fully finished basement for added living space. The private, fully fenced backyard is a true retreat, featuring a built-in grill station, detached single-car garage, and parking for up to four vehicles, along with a handy storage shed. Recent updates include the kitchen, bathroom, basement renovations, roof, and smoke/carbon monoxide detectors (all completed in 2020), with central air providing year-round comfort. Ideally located near schools, groceries, public transit, and just minutes from the 401, this charming home offers the perfect blend of character, convenience, and functionality an ideal opportunity for first-time buyers, downsizers, or anyone seeking a peaceful place to call home. (id:45725)
32 Fern Avenue
Richmond Hill (Langstaff), Ontario
Step into a home that captivates from the moment you arrive. The grand foyer welcomes you with soaring ceilings and natural light, leading into a spacious living and dining room perfect for entertaining or relaxing with family. Oversized windows throughout bring in beautiful natural light, creating a warm and inviting atmosphere.The heart of the home is the newly renovated kitchen, featuring high-end finishes, lots of cabinetry for ample storage, and generous space for gatherings. The main-floor office provides a quiet retreat for work or study, while the cozy family room is anchored by a gas fireplace for added comfort.Upstairs, a large skylight fills the hallway with sunshine. The spacious primary suite features his and hers closets and a luxurious ensuite with double sinks and a stand-up shower. All bedrooms are generously sized, and each bathroom is updated with premium finishes.The fully finished basement adds even more living space, including two additional bedrooms, a full bathroom, and a second gas fire place ideal for entertaining, a home gym, or multi-generational living & a cedar Closet. Outside, enjoy a beautifully landscaped backyard with a Weber BBQ and canopy your own private oasis. The 3-car garage includes a Tesla universal charger, 240V heater, and a separate 200-amp panel. Driveway parking fits up to 7 vehicles.This home is equipped with a full security system, including glass break sensors on both floors and CCTV cameras. Located in a family-friendly community, close to highly ranked schools, Hillcrest Mall, transit, and all essential amenities. Elegant, spacious, secure, and move-in ready, this home shows beautifully and is one you won't want to miss. (id:45725)
5 - 171 Mabel Street
The Nation, Ontario
Well maintained open concept unit, bright and clean . Spacious kitchen with newer granite countertop/island and double sink. L-shaped living and dining room. Laminate flooring and ceramic tile. Economical hot water radiant heating system and On Demand hot water. Featuring in-unit laundry and additional inside storage / utility room. Interlock patio area . Includes 2 parking spaces. $1850 per month plus heat and hydro, insurance on personal contents. First and Last months required ($3700.00). Easy access to Hwy 417. Parking #5 and #7. No Smoking. 24 hour irrevocable on offers to lease. (id:45725)
64 Windtree Way
Halton Hills (Georgetown), Ontario
Your perfect home for lease ends here. Maintenance Free Living at its Finest. 2 year NEW Luxury, Classy & Convenient Freehold Highly Upgraded 2000+ SF Townhome. Upscale Trafalgar Square Community. Walking Distance to Club at North Halton Golf & Country Club, Walking Trails, Fine Dining. It'sAbundantly Clear Over $50k Spent on Additions and Upgrades Including a Unique Custom-Builder Modified Main Floor Plan, Hardwood Thru-out, Smooth Ceilings Everywhere, Hardwood Stairs, Upgraded Cabinets, Backsplash, Kitchen Island and Stainless Steel Appliances, all Quartz Counter Tops, and Plumbing Fixtures are Upgraded. Almost Completely Carpet Free. Convenient Ground Floor Powder Room & Natural Gas BBQ Line Ready for summer backyard entertainment. Sun-Filled Thru-out w/NaturalLight. New Window Blinds. Great for Downsizers, Executive Rental and Empty Nester. Rare 2 Car Tandem driveway (no sidewalk) Which Gives Parking for 3 Including the Garage, Which also includes a Garage Door Opener. No Homes Behind.Tenant to pay HWT Rental as usual as part of the Utilities, as well as Heat, Hydro, Water. Water Softener Owned but tenant replaces salts as needed and is required. NOTE: photos were taken before the appliances installed and before it was occupied by tenants. (id:45725)
6180 County Rd 13
Adjala-Tosorontio (Everett), Ontario
Welcome to this beautifully reimagined home, completely rebuilt with a full second-story addition in 2018. Nestled on a spacious lot in the highly desirable town of Everett, this home blends timeless charm with modern functionality. Step onto the inviting wrap-around covered porch - perfect for morning coffee or evening relaxation. Inside, you'll find an open-concept main level that seamlessly connects the kitchen, dining area, and living room, creating a bright and airy living space ideal for entertaining. Engineered hardwood throughout main level and two comfortable bedrooms and a full bath round out the main floor. Upstairs, retreat to a luxurious master suite spanning the entire upper level. This private sanctuary features a large separate office area, a spa-inspired ensuite bathroom with soaker tub, separate shower and double vanity, and ample space for relaxation or a cozy reading nook. Additionally, there is a detached 20x20 garage. Located in one of Everett's most sought-after neighbourhoods! A rare gem nestled in a picturesque small town where community charm meets peaceful living. This beautifully maintained property sits on an expansive lot, offering plenty of space for gardening, entertaining, or simply enjoying the outdoors privacy. Step outside and take a short stroll to nearby parks, where mature trees, walking trails and playgrounds make for the perfect weekend outings or morning walks. Don't miss this rare opportunity to own a thoughtfully updated home. (id:45725)
14 Monmouth Court
Toronto (Woburn), Ontario
Welcome to 14 Monmouth Court A Rare Find in Prime Toronto East!Nestled on a quiet, family-friendly court, this bright and spacious 3-level backsplit sits on a premium 52.88 x 110 ft lot, offering exceptional curb appeal, privacy, and room to grow. Lovingly maintained with true pride of ownership, this move-in-ready gem features 3+1 bedrooms, hardwood floors, and crown moulding throughout the main levels, delivering a functional and inviting layout.Step into the sun-filled living room highlighted by a charming bow window, pot lights, and elegant crown moulding. The updated kitchen is sure to impress with tall white soft-closing cabinets, marble backsplash, a spacious island, and stainless steel appliances, all underpinned by thoughtful design and ample storage.The upper level features generously sized bedrooms with closets and hardwood floors, while the renovated bathroom includes tile floors, a walk-in shower, and Quartz countertops for a touch of modern luxury.The finished basement, accessible via a separate side entrance, offers incredible flexibility with an additional bedroom, full washroom, and large recreation roomperfect for a home office, or rental potential. The home is equipped with 100 amp service, newer vinyl windows, and updated shingles, ensuring peace of mind for years to come.Outside, enjoy a large backyard with a powered shed for storage or a hobby space.Just minutes from Scarborough Town Centre, top-rated schools, parks, transit, and major highways, this home delivers on comfort, location, and opportunitywhether youre upsizing, downsizing, or searching for your perfect family home. (id:45725)
75 Reding Road
Hamilton (Ancaster), Ontario
Timeless. One-of-a-Kind. In-Law Suite Perfection. Fully Renovated. Discover this architecturally significant Mid-Century Modern custom-built home by Ancaster architect Bruce Berglund. Blending classic design with a fully updated interior, this 3,400 sq ft residence offers refined living on one of Ancaster's most prestigious streets, backing onto Fieldcote Memorial Park. The curb appeal is striking - concrete, brick, and floor-to-ceiling glass, with LED-lit steps that make the home glow like a jewel box at night. Inside, soaring ceilings, oversized windows, and skylights flood the space with natural light, creating a seamless connection to the outdoors. The open-concept main floor features a dramatic wood-burning fireplace, a floating staircase, and a chefs kitchen with high-gloss cabinetry, quartz counters, premium appliances, a wine column, and expansive views. Large sliding doors lead to a private, tree-lined backyard -ideal for entertaining or unwinding. A flexible bonus room on the main level serves perfectly as a home office or guest bedroom. Upstairs, the primary suite boasts vaulted ceilings and a spa-like ensuite. A second bedroom, fully renovated bathroom, and a hallway open to below complete this level, showcasing the homes striking architecture. The lower level has its own private entrance and functions as a self-contained one-bedroom suite with a kitchenette, updated bath, and spacious living area - ideal for guests, in-laws, or rental income. A double car garage, designed to double as additional patio space, and an oversized updated driveway provide ample parking. Fully renovated inside and out, this home is a rare offering in an unmatched location. Welcome to timeless design and modern comfort. (id:45725)
1672 Ridge Road E
Oro-Medonte (Hawkestone), Ontario
This is a charming country inviting 3 bedroom 1670 sq.ft, home with 2 fireplaces (electric and natural gas) 2 washrooms...2 walkouts to a decks, and a huge 92 x277 ft fully fenced back yard ..what a place for the kids to play...build a pool...grow vegetables in the 20x9 ft vegetable garden... a 20x16 detached garage...a wood shed 12.5x8.5...a 2 story barn, (24.10x14.2) with hydro and a wood stove.... beautiful maple trees... a view of the countryside at the back of the property and Lake Simcoe at the front of the property. Minutes to the Village of Hawkstone and Lake Simcoe, or Highway 11 and short distance to Orillia....Zoning on this property is R1 which allows among other things "home occupation," "private home daycare" and "residential care". This is an ideal rural property suited for an active family, a home occupation business or your personal desire...would you like to continue the 117 year legacy??? Please view this property. Thank you! (id:45725)
15 Mcintosh Crescent
Quinte West (Murray Ward), Ontario
A beautifully maintained all-brick bungalow townhouse, offering effortless living in a stylish and functional layout. Featuring a total of 2 bedrooms and 3 bathrooms, this home combines comfort and convenience with modern design. Step into a gorgeous open-concept living space highlighted by a bright white kitchen with ample cabinetry, sleek stainless steel appliances, and a spacious peninsula with seating perfect for everyday living or entertaining. The dining and living rooms flow seamlessly to the back deck and fully fenced backyard, ideal for outdoor relaxation and low-maintenance enjoyment. The main floor has 1 bedroom- a lovely primary suite featuring a large window that fills the room with natural light. The ensuite bath boasts double sinks and a beautifully tiled walk-in shower with bench, offering both luxury and function.The main floor also includes a powder room for guests and a convenient mudroom with inside entry to the attached garage, which has been thoughtfully drywalled and finished. Downstairs, the fully finished basement expands your living space with a spacious recreation room, an additional bedroom, a full bath, and a well-appointed laundry room. Outside offers a good sized deck and fully fenced yard space, North facing, offering beautiful evening sunsets. This home is the perfect blend of easy-care living and elegant design, ideal for downsizers, first-time buyers, or anyone looking for stylish, move-in ready comfort. Conveniently located in a wonderful neighbourhood in Trenton's West end, close to shopping,, CFB Trenton, + more. (id:45725)
81 Windwood Drive
Binbrook, Ontario
Welcome to 81 Windwood Drive, an exquisite 4-bedroom, 4-bathroom home located in the highly desirable Binbrook community. This meticulously maintained property is the perfect blend of comfort, style, and modern living. As you step inside, you'll be greeted by an open and spacious floor plan, designed for family living and entertaining. The main level boasts a bright, inviting living room, a gourmet kitchen with high end appliances, and a cozy dining area, perfect for gatherings. Large windows flood the space with natural light, creating a warm and welcoming atmosphere. Upstairs, you'll find four generously sized bedrooms, including a luxurious master suite with a walk-in closet and a private en-suite bathroom featuring elegant finishes. The remaining bedrooms are equally spacious, offering ample closet space and easy access to well appointed bathrooms. Step outside to your own private oasis. The beautifully landscaped backyard features a sparkling pool, perfect for summer relaxation and entertaining guests. The low-maintenance AstroTurf ensures a lush, green lawn all year round without the hassle of upkeep, giving you more time to enjoy your outdoor space. In the front there is an automatic sprinkler system to keep your lawn lush. Other highlights include an attached garage, a finished basement, and a convenient location close to schools, parks, and all the amenities Binbrook has to offer. This home is the epitome of modern living, offering the perfect combination of luxury and practicality for any growing family. Don’t miss the opportunity to make this dream home yours. (id:45725)
6 Wonder Way
Brampton (Vales Of Castlemore), Ontario
Mattamy Built Home In Beautiful Vales Of Castlemore Area 2500 Square feet House, No Side Walk, Six Car Parking, Interlock Walkway , Cathedral Ceiling, Large Windows, Large Size Rooms Lot Of Upgrading ,New Granite Countertop Ceramic Back Splash, Large Pantry In Kitchen ,Open Concept Family Room With Facelift Fireplace Up to Ceiling With Pot Lights And Bay Window, New Hardwood Flooring In Family And Living Room ,New Paint All Over Main Floor Laundry . (id:45725)
2302 - 156 Enfield Place
Mississauga (City Centre), Ontario
Great Mississauga Location. Close To Square One Shopping Mall. Close To Hwy 403. The Unit Comes With Ceiling Light Fixtures And Window Coverings. North Facing View From Balcony & Bedrooms. Vinyl Plank Floors in both Bedrooms including Closets, Building Has Luxurious Lobby & Great Amenities (Bbq Outdoor Area, Indoor Squash Court, Outdoor Basketball & Tennis Courts, Outdoor Children Play Ground Area, Little Back Garden With Bridge Over Stream, Visitor Parking, Indoor Billiard Room, Party Room, Indoor Pool & Exercise Room). (id:45725)
4401 - 20 Shore Breeze Drive
Toronto (Mimico), Ontario
A Stunning 1 Bedroom, Located In The Luxurious "Eau Du Soleil" Water Tower, Along The Desirable Mimico Waterfront! This Home Includes Hardwood Flooring Throughout, 9' Ceilings, Modern Kitchen and Quartz Counter top along With Stainless Steel Full Sized Appliances. Your Sun-Filled Living Area Has A Walkout To Your Private Balcony, Showcasing An Incredible Sunset View Of The Gorgeous Lake and Marina. Your Primary Bedroom Includes A Large Closet & Lots of Natural Light. (id:45725)
1012 - 11 Wellesley Street W
Toronto (Bay Street Corridor), Ontario
Fully furnished luxury studio plus large and tiled balcony, with unobstructed East-facing city view at prime downtown location! Modern kitchen with integrated S/S appliances and granite countertop. Efficient and functional unit layout, with floor-to-ceiling windows. Walk score 99 and transit score 100! Wellesley subway station across street, steps to fine dining, shops, supermarkets and entertainment. 5-10 mins walk to UofT, TMU, Queens Park, and hottest Bloor/Yorkville shopping destinations. World class amenities: gym, pool, bike room, etc. Next to 1.6-acre Dr. Lillian McGregor Park. Furniture includes sofa bed, desk, chairs, tables, chests, cart, stools, shelves, pegboards, balcony tiles, decors, lighting fixtures, curtains, etc. Simply move in and enjoy city life! (id:45725)
207 - 308 Lester Street
Waterloo, Ontario
Welcome to Sage 11 Platinum! Furnished Modern 1 Bedroom unit in Waterloo's vibrant university district ideal for Professional or student. A bright open concept design with floor to ceiling widows, open balcony, granite counter tops & stainless steel appliances. Enjoy the buildings amenities, gym, party room and rooftop patio. Easy access to transit, walking distance to University of Waterloo, Wilfred Laurier, Conestoga College. You can also, Enjoy nearby shopping, restaurants & Cafes. You home awaits you here at 308 Lester! (id:45725)
7 Phillip Drive
Ottawa, Ontario
Welcome to this one-of-a-kind, custom-built home offering an exceptional blend of luxury, space, and versatility. With 8 bedrooms, 7 bathrooms, and a fully separate dwelling unit, this property is ideal for multigenerational living or added income potential. Step inside to soaring 10-foot ceilings and hardwood floors that run throughout. The main level is thoughtfully designed with a bedroom and full bath, perfect for guests, alongside a chef-inspired kitchen featuring quartz countertops, custom cabinetry, walk-in pantry, and an oversized island. The kitchen flows into a sunlit living room with a gas fireplace and a show-stopping great room complete with coffered ceilings and a custom bar - an entertainers dream. Upstairs, discover four spacious bedrooms, each with its own ensuite. The primary retreat includes a walk-in closet, elegant ensuite, and direct access to a large shared balcony. A bright open den provides the perfect work-from-home space, with access to a charming front patio. The finished basement offers even more flexibility with a large rec room and an additional bedroom with its own ensuite. Meanwhile, the fully self-contained secondary unit includes a bedroom, full bath, kitchen, and living space - ideal as an in-law suite or rental opportunity. Outside, your private backyard oasis awaits, complete with a built-in outdoor kitchen, heated pool, hot tub, and outdoor shower - designed for relaxation and unforgettable summer gatherings. This extraordinary home combines upscale finishes, thoughtful design, and endless potential. Don't miss your chance to make it yours. (id:45725)
516 - 9085 Jane Street
Vaughan (Concord), Ontario
Located At The Prestigious 'Park Avenue Place'. This One Bedroom, Two Washroom Condo With One Parking Spot In The Heart Of Vaughan Boasts An Excellent Practical, Functional Layout Across From The Excellent Convenience Of Vaughan Mills. Walk Out To Your Balcony And Enjoy Fantastic Unobstructed Views. Upgrades Include Laminate, Modern Subway Tile Back Splash In The Kitchen, Rainfall Shower Head, Built-In Microwave Opening, Under Mount Range Hood. White Stone Counter-tops, Modern Appliances. Minutes To Highway 400 and Highway 7, Easy Public Transit, Shopping Center, And 24 Hours Concierge/Security. (id:45725)
2 Evergreen Lane
Essa, Ontario
Resort-Style Living with Space for the Whole Family! Welcome to this exceptional multi-generational home, where luxury, comfort, and thoughtful design come together in perfect harmony. With 4 generous bedrooms in the main house, an additional bedroom in the fully finished basement, and a beautifully appointed nanny suite above the garage, this home offers incredible versatility for extended family, guests, or live-in support. The outdoor space is truly next level—hundreds of thousands have been invested in professional landscaping, creating a private backyard retreat. Dive into the inground pool, unwind in the hot tub, and entertain with ease in the private backyard surrounded by mature trees —all designed for year-round enjoyment and relaxation. Inside, you'll find premium finishes throughout. The main level features a cozy fireplace, ideal for gathering with family and friends. The basement includes heated floors in the bedroom and bathroom and a second fireplace, offering warmth and comfort. The nanny suite boasts its own fireplace, making it a welcoming and independent space for loved ones or caregivers. Nanny suite includes a spacious bedroom, living area overlooking the backyard and kitchenette with full size fridge! A spacious three-car garage and enormous cold cellar completes the package, offering plenty of storage and convenience. This home is move-in ready with nothing left to do—perfect for those seeking a luxurious, turn-key lifestyle with room for everyone. Whether you're hosting, relaxing, or enjoying time with family, this one-of-a-kind property delivers resort-style living, right at home. (id:45725)
191 King Street S Unit# 202
Waterloo, Ontario
Condo Living at Its Finest in Bauer Lofts! Welcome to this stylish one-bedroom plus den condo in the highly sought-after Bauer Lofts. Offering nearly 830 sq. ft. of bright, open-concept living, this unit features floor-to-ceiling windows that flood the space with natural light and showcase stunning city views. The modern kitchen is centrally located, perfect for entertaining, while the den offers a great space for a home office. The spacious living room walks out to a private balcony — ideal for unwinding after a long day and enjoy the outdoors, overlooking the Court yard below. The bedroom also features floor-to-ceiling windows and connects to a luxurious 5-piece ensuite with a double vanity, glass shower, and soaker tub. A 2-piece powder room and in-suite laundry add to the convenience. The kitchen cabinets were recently refinished(2025), Laminate flooring (2020), Dishwasher (2021), Heating/cooling system (2024). Included with the unit is a private underground parking spot and a storage locked on the same level just steps from your Condo. Located in steps of, and view of Vincenzo’s, The Bauer Kitchen, Uptown Waterloo, Waterloo Park, Belmont Village, and an LRT stop right outside your door — this location truly has it all. Book your private showing today! (id:45725)
2 - 580 Gavin Court
Kingston (East Gardiners Rd), Ontario
Bright & Renovated 2-Bedroom Lower Level Apartment Available July 1st. Welcome to this recently updated 2-bedroom apartment, perfect for a young couple or single professional. Offering a flexible open-concept living space, this bright and inviting unit allows you to set up your home exactly as you envision it whether it's a traditional living/dining setup or a home office/living room combo. The large windows flood the space with natural light, while the carpet-free design adds a modern touch. This unit features two bedrooms and a full bathroom. The open-concept kitchen with granite counter overlooks the living and dining areas, creating a seamless flow for daily living and entertaining. The kitchen comes fully equipped with appliances. Additional conveniences include a shared laundry room with inside access and two parking spaces conveniently located at the house. Outside, the large, fully fenced shared backyard is perfect for BBQs, kids, or pets to enjoy. Located in a quiet, central neighborhood, this apartment is just steps from a grocery store, great restaurants, and scenic parks. With easy access to downtown, the west end, major routes, and public transit, commuting is a breeze. It's also an ideal location for those working or studying at St. Lawrence College, Queens University, Kingston General Hospital, and more. Lease Details: Available July 1st Rent: $1,750 + 45% utilities Utilities Estimate: Approx. $125/month in 2024. With the new energy-efficient furnace, AC, and water heater installed in December 2024, a decrease in utility costs is expected. Pets allowed (additional conditions apply) Don't miss your chance to make this beautiful, move-in-ready apartment your new home. Contact us today to schedule a viewing. (id:45725)
3819 Terrace Lane
Fort Erie (Crystal Beach), Ontario
This charming 2-bedroom, 2-bathroom home offers a rare opportunity to own a low-maintenance waterfront retreat with stunning views of Lake Erie. Light-filled and full of coastal charm, it features a breezy sunroom that opens onto a spacious back deck, perfect for relaxing or entertaining with the sound of the waves in the background.Enjoy peace of mind with recent updates including the roof (2015), insulation (2018), windows (2019), and A/C (2020). Located right by The Waterfront Park, you're just steps away from the Crystal Beach Supper Market, where you can grab a bite or sip a cold drink once a week throughout the summer while enjoying live music and mingling with locals. Its a great way to submerge yourself in the Crystal Beach community. Whether you're paddle boarding at sunrise, lounging lakeside, or strolling to the village core filled with shops and restaurants, this home offers the perfect mix of comfort, convenience, and coastal living. Even in the winters are special here! When the lake freezes, the shoreline comes alive with skating, snowmobiles, ATVs, and community gatherings right on the ice. Ideal as a weekend getaway, year-round residence, or turn-key Airbnb investment property. Lake life in Crystal Beach is truly magical, in every season. Book your showing today! (id:45725)
105 - 1101 Queen Street W
Toronto (Little Portugal), Ontario
Attention Entrepreneurs, lash or nail techs, therapists or anyone who sees clients in person, are you looking for the perfect live/ work combo? Look no further than this charming South-Facing studio condo in the heart of the city that is ZONED both COMMERCIAL and RESIDENTIAL. Beautiful Finishes, S/S Stove & Microwave& B/I Fridge & Dishwasher. Large windows and abundant natural light. This Unit Is A Rare Find. The Unit Is On The First Floor with super easy ACCESSIBLE PARKING, Walking Distance To Trinity Bellwood Park, Shopping, Restaurants And Public Transit. Parking & Locker Included. (id:45725)
720 Hillary Street
Sarnia, Ontario
This charming, move-in ready semi-detached home offers a perfect blend of comfort and style. With abundant natural light, a spacious eat-in kitchen, three bedrooms, and two renovated bathrooms, this 2-story home provides ample space for modern living. The cozy lower level features a recreation room, a 3-piece bathroom, and ample storage. The private backyard, complete with a large deck, simple landscaping, is ideal for relaxation and entertainment. Conveniently located on a quiet street, this home is close to shopping, schools, and parks. Whether you're a first-time buyer or an investor, this well-maintained home presents an excellent opportunity. With a roof (2017), central air (2015), and modern finishes like new interior doors (2021-22), a renovated main bathroom (2021), and updated electrical (2018), staircase carpet and a custom banister in 2022. All information displayed is believed to be accurate but is not guaranteed by the TREB Real Estate Board and should be independently verified. No warranties or representations are made of any kind. (id:45725)
112 Cortina Crescent
Blue Mountains, Ontario
Escape to your tranquil retreat in Nipissing Ridge (Craigleith), where mature trees embrace this custom-built bungalow. Offering over 4,000 sq ft of luxurious living, this home features five bedrooms and a versatile bonus room ideal for an office. A separate entrance leads to a fully equipped in-law suite on the lower level, complete with a second kitchen. The main floor is an entertainer's dream, boasting an open-concept layout that seamlessly connects the living, dining, and gourmet kitchen areas. Retreat to the luxurious master suite, featuring a spa-like en-suite and a generous walk-in closet. Walk out to the private backyard oasis from the primary bedroom, second bedroom, and kitchen. Gather around the warmth of the stone-faced gas fireplace, creating cherished moments with loved ones. The lower level provides a versatile space for relaxation and recreation, or an opportunity for seasonal income, offering a family room, two additional bedrooms, a bonus room, a games room, a fully equipped kitchen, and its own separate entrance. Built with energy-efficient ICF construction and featuring heated floors on both levels, enjoy ultimate comfort year-round. Immerse yourself in the natural beauty of Georgian Bay and enjoy easy access to nearby skiing at Craigleith and Alpine Ski Clubs, as well as Blue Mountain, and endless neighborhood trails for outdoor adventures. Recent upgrades include a new roof in 2023, freshly painted main floor and kitchen island in 2024, and brand-new basement flooring installed in 2025. (id:45725)
27 Mcwilliams Court
Cambridge, Ontario
QUALITY CUSTOM HOME WITH AN OASIS STYLE BACKYARD WITH PANOROMIC VIEWS! This incredible home sits on a sought after court with incredible views of the city. This home features an open concept main floor with hardwood and tile flooring throughout. The kitchen is to die for with a large centre island, built in quality appliances and upgraded granite counter tops. The second floor features a second family room with beautiful coffered ceilings. The oversized primary bedroom features a luxurious ensuite and double walk in closets. The two other bedrooms each come complete with their own ensuites and walk in closets. The professionally finished walk out basement features a complete in-law set up with 9 foot ceilings and a double walkout plus an amazing spa like bathroom. The yard is an entertainers dream with a stunning salt water inground pool and a quality built cabana with a covered lounge area. Professionally landscaped throughout and is ready for the most discerning buyer to call this their dream home. Over sized 4 car driveway and full double car garage that can accommodate a car lift. Your dream home search has ended! (id:45725)
247 Bradshaw Drive
Stratford, Ontario
Location! Location! Very close to schools, shopping , recreation and hospital. This stunning home encompasses an abundance of natural light with 9 foot ceilings, custom window coverings, hardwood floors through out and on the stairs, and quartz countertops. The high end appliances are ideal for cooking enthusiasts , custom cabinets and pantry in the kitchen and laundry and top-notch finishes throughout. Spacious main floor living room with gas fireplace and pot-lights provides ample room for every day living and gatherings. This spacious open concept 3 Bedroom 3 Bathroom Family home is move-in ready and packed with premium features! The primary bedroom has a large walk in closet and gorgeous ensuite with tile shower. The bonus spacious family room with 10 foot ceilings is strategically located between the first and second floors, offers a grand space for relaxation and entertainment with tons of natural lighting for all your entertaining needs. Bonus: an unfinished basement with a 3 piece rough-in for future expansion possibilities! Enjoy the new fence and concrete patio in the beautiful backyard. PLUS a double-car garage with and exterior door and the bonus of hot water. Don't miss out on this one call today to book a showing. (id:45725)
191 Carroll Crescent
Cobourg, Ontario
A sun-filled bright detached home in Cobourg with 3 spacious bedrooms and 2 full wash rooms. It features with laminate and tile flooring, a fireplace in the family room, an inside door to the garage, backsplash in the kitchen. Good height with big above ground windows in the lower level. Big back yard. Very close to water and easily Accessible to all amenities. Please do not let Kitten go out. (id:45725)
32 Aristotle Drive
Richmond Hill (Devonsleigh), Ontario
Spacious 4-bedroom home in a prime location, just minutes from schools, shopping, and Hwy 404. The large entrance with curved stairs welcomes you into this well-maintained home. It features a spacious combined living and dining area, an upgraded kitchen with granite countertops and a walk-out to the backyard, and a cozy family room with a gas fireplace. The large master bedroom boasts his and hers walk-in closets and a 6-piece ensuite. (id:45725)
1102 - 11 Oneida Crescent
Richmond Hill (Langstaff), Ontario
2 Bedroom Unit With Unobstructed West View. Large Living/Dining Room With Walkout To Balcony. Master Bedroom With Balcony Walkout. 24 Hr Concierge. Water ,heat and hydro all included. Close To All Amenities, Shopping, Go Train, Yrt Terminal, Schools, Parks, Theater And Shopping. Quick Access To Hwy 7, 407 And Yonge. (id:45725)
28a Stewart Maclaren Road
Halton Hills (Georgetown), Ontario
Step into home ownership with this bright and beautifully maintained 2-bedroom, 1-bath condo perfectly located within walking distance to the GO Train for effortless commuting. Enjoy peaceful mornings or unwind in the evening on your private balcony with views of the stunning escarpment. The unit features warm hardwood floors throughout and a spacious primary bedroom with a large double closet. With two indoor parking spots included, this is the ideal opportunity to invest in yourself and enjoy the freedom of ownership. Don't miss your chance! (id:45725)
4003 - 252 Church Street
Toronto (Church-Yonge Corridor), Ontario
Live in the vibrant core of downtown Toronto at 252 Church St, where this modern 2 Bedroom and 2 Baths suite offers stylish design and urban functionality. The open-concept layout features sleek finishes! Situated just steps from Toronto Metropolitan University (TMU), Eaton Centre, and Yonge-Dundas Square, you're surrounded by endless dining, shopping, and entertainment options. With subway access and streetcar lines just around the corner, commuting is effortless. (id:45725)
903 - 25 Agnes Street
Mississauga (Cooksville), Ontario
Welcome to 25 Agnes Street Unit 903a beautifully updated 1 bedroom, 1 bathroom condo offering a bright, open-concept layout in a prime Mississauga location. Thoughtfully renovated with stylish laminate flooring, a fully upgraded kitchen with modern appliances, and a refreshed bathroom, this suite is move-in ready. Enjoy the convenience of in-suite laundry, one parking space, one locker, and all utilities included. Ideally situated just steps from public transit, the GO Station, shops, and schools, this is the perfect opportunity to live in a well-connected and vibrant community. (id:45725)
220 Ancaster Avenue
Ottawa, Ontario
Welcome to 220 Ancaster Avenue - tucked into the heart of Woodpark, a west-end neighbourhood where quiet streets, urban convenience, and natural beauty all come together. Just steps from the Ottawa River Parkway and minutes to Westboro, this location offers the perfect blend of access and escape. Step inside to a bright, open main floor where large windows fill the living and dining areas with natural light - ideal for entertaining or everyday living. The kitchen features durable countertops, abundant cabinetry, and a granite breakfast bar for casual mornings, flowing effortlessly into the formal dining area and inviting living room. A walk-out to the backyard adds to the home's functionality. The unique split-level design offers space for everyone. Just a few steps up, you'll find three spacious bedrooms, a full bathroom, and a versatile loft perfect for a home office or reading nook. The top level is a true retreat - featuring a private primary suite with its own balcony, cozy fireplace, walk-in closet, and ensuite bathroom. The lower level expands your living space even further, with a generous family room, oversized windows, an electric fireplace, a powder room, laundry area, and a bonus room that can serve as a fifth bedroom or office. And the showstopper? A private indoor pool - your very own year-round wellness escape. From there, step out to a beautifully landscaped backyard with a deck, patio, gazebo, and lush green space - perfect for summer gatherings or quiet evenings. The finished basement adds a rec room and ample storage, making this home as practical as it is charming. Walkable to Carlingwood Mall, Farm Boy, and Westboro Village, with both New Orchard and Lincoln Fields LRT stations close by for a quick downtown commute. Britannia Beach, Parkway bike trails, and top schools are all nearby. 220 Ancaster Avenue isn't just a place to live - it's a place to thrive. (id:45725)
16 Empress Avenue
Hamilton, Ontario
Location, location, location. Perfect as a downsizer or first-time home, this Doll house is in move in and relax condition. Easy care ceramic flooring throughout main level makes cleanup simple and quick. Finished basement is great as the man cave or recreational area for children or teenagers. Beautiful green space in the large back yard. Walking distance to all amenities including medical, dental offices, shopping, buses, schools, churches, easy highway & Linc access. Updates; roof (2022) furnace & C/A (2019) (id:45725)
6 Glenis Gate
Richmond Hill (Jefferson), Ontario
Stunning 4-Bedroom Detached Home In The Heart Of Richmond Hill, Welcome To This Beautifully Well Maintained Corner Lot Home Boasting Approximately 2,700 Sq Ft Of Bright And Elegant Living Space Situated In One Of Richmond Hill's Most Sought -After Neighbourhoods. Double Door Entry Leading To A Warm And Inviting Interior, Central Vacuum System, Located To Top Rated Schools, Parks, Golf Course And Restaurants (id:45725)
2912 - 50 O'neill Road
Toronto (Banbury-Don Mills), Ontario
Live, Work And Entertain In This One Year New 29th Floor 1Br Plus Office Condo. Enjoy The Stunning South Unobstructed City Views And Watch The Sunset From Large PRIVATE Balcony. Smothered In Sunlight. Floor To Ceiling Windows. Beautiful Modern Finishes.Custom-Styled Kitchen Cabinetry. Chefs Kitchen With A Granite Countertop. Backsplash. Miele Appliances. Glass Cooktop With Oven. Built-In Vented HoodFan. Integrated Dishwasher. Integrated Fridge. Microwave. Large Master Bedroom With A Double Closet And Floor-To-Ceiling Windows. Spacious 4Pc Spa-Like Washroom With Porcelain Tile. Tub And Shower. Custom-Styled Cabinetry With A Vanity And A Medicine Cabinet. Quartz Vanity Counter. White Sink. Full Vanity-Width Mirror. Vented Exhaust. Functional Office Space. Just Move-In And Show Off This Baby! Oh...And Attention Investors. This Building And Location Is A Must-Have With The Vibrant Shops At Don Mills Next Door. Close To Parks.Easy Access To Highway 401 And the DVP. The Amenities Are Fantastic: Fitness Room, Sauna, Outdoor Pool-Hot Tub-Lounge Area, BBQ Area, Party Room, Dining Room With Kitchen, Bar Lounge, Board Room, Games Room, Pet Spa, 24 Hour Concierge. (id:45725)
635 Lakeshore Dr
Sault Ste. Marie, Ontario
VACANT BUSH LOT LOCATED ACROSS FROM 634 LAKESHORE DRIVE. 5 SIDED LOT THAT IS APPROX, 69 OF AN ACRE. MAKI ROAD ONTO LAKESHORE DRIVE SOUTH. (id:45725)
202 - 4675 Metcalfe Avenue
Mississauga (Central Erin Mills), Ontario
**ONLY 2 YEARS SINCE OCCUPANCY))) Welcome to Erin Square by Pemerston Group. 2 + Den, 2 bath with Balcony, S/E/ Exposure, 1 Undergaround Parking & Locker Included. Bright unit with 10" smooth ceilings, wide plank laminate floors, procelain tiles, stainless steel appliances, and stone countertops. Internet included. Top Loca6ion: Steps to Erin Mills Town Centre, Credit Calley Hospital, top schools, transit and highways. Amenities: 24 hour Concierge, Rooftop Pool, Gym, BBQ's, Guest Suite, Kids' Playground, Games Room, Pet Wash Station & more. (id:45725)
2170 Coldwater Street
Burlington, Ontario
Welcome to your dream home in Burlington’s sought-after Orchard neighborhood! This stunning detached residence offers nearly 4,000 sq ft of beautifully finished living space and backs directly onto serene green space—your private backyard oasis awaits. Enjoy summer days in the saltwater pool and unwind year-round in the jacuzzi hot tub. Inside, you’ll find tasteful updates throughout, including brand new countertops and a stylish backsplash in the kitchen, and all new windows that flood the home with natural light. Upstairs offers three generously sized bedrooms along with an expansive primary bedroom, complete with a luxurious ensuite. The fully finished basement adds even more living space, including a bonus bedroom—perfect for guests or a home office. This is a rare combination of comfort, elegance, and lifestyle in one of Burlington’s premier family communities. (id:45725)
B - 1673 Cyrville Road E
Ottawa, Ontario
This newly built second-floor office space is available for lease at an all-inclusive rate of $1,800 per month, with the only additional cost being internet. The space offers a fresh, modern design, perfect for businesses looking for a move-in ready location. Ample parking is available, ensuring convenience for both clients and staff. Dont miss out on this fantastic opportunity to secure a brand-new office in a prime location. (id:45725)
583 Rosedale Street
London East (East F), Ontario
Beautiful 2.5 storey 4 bedroom red brick home located on quiet tree-lined street in the heart of desirable & historic downtown London. This charming property is perfect for both owner occupiers and investors and is walking distance to fantastic schools, restaurants, shopping, entertainment, Victoria Park, Grand Theatre, Budweiser Gardens and all the other fantastic amenities downtown London has to offer. The main floor features gorgeous hardwood floors, traditional high ceilings and beautiful natural wood doors with original casings throughout, a welcoming family room off the front entrance with oversized windows offering plenty of natural light, large formal dining area perfect for large gatherings with additional storage, spacious chef's kitchen with granite countertops and main floor laundry with 2pc bath. The second level includes 3 good sized bedrooms with hard surface flooring and an updated 4pc bath. The bonus loft is a great utility space and can act as a 4th bedroom with closet, home office/den or play area for kids. Lower level is unfinished and excellent for storage. This home has terrific curb appeal - relax and enjoy a morning coffee or a summertime cocktail on the lovely covered front porch. The deep fenced backyard has lots of potential and includes a large deck with plenty of seating and open grass area great for activities. Recent updates include roof (2018), windows (various dates), covered front porch (2015), furnace/central air (2009), paint (2025) and lighting (2022/2025). Just move right in and enjoy! (id:45725)
14 Sulky Drive
Penetanguishene, Ontario
**14 Sulky Drive Where Timeless Style Meets Thoughtful Luxury** Welcome to this exceptional, move-in-ready home that radiates pride of ownership and showcases over $200,000 in upscale renovations and upgrades completed in 2022 and 2023. Located on a quiet, family-friendly street in a sought-after neighborhood, this approx. 2,300 sq. ft. residence offers a perfect blend of elegance, comfort, and custom design throughout. The main floor greets you with a bright, open-concept living/dining area that flows into a beautifully designed kitchen featuring stainless steel appliances, quartz countertops, and a sunlit eat-in area overlooking a private, landscaped backyard with no rear neighbors. The adjacent family room is warm and inviting, complete with a rebuilt stone fireplace with a rustic log mantle, custom wet coffee bar, and walkout to the rear patio. Down a few steps, a spacious second living area with large windows offers an ideal space for family or guests. This level also includes a fourth bedroom, 2-piece bath, and a hidden bonus room tucked behind barn doors perfect as an office, playroom, or hobby space along with a second walkout to the hot tub area for year-round enjoyment. Upstairs, the primary suite is a relaxing retreat, featuring a spa-like ensuite with soaker tub, convenient stackable laundry, and a charming Juliette balcony. Two additional bedrooms and a fully renovated 4-piece bathroom complete the upper level with style. Every inch of this home has been carefully finished from designer shiplap ceilings and wide-plank flooring to a custom-built shed and premium Napoleon gas fireplace in the lower level. Outside, lush perennial gardens wrap the property in natural beauty, reflecting the same care and attention found indoors.This is a rare opportunity to own a truly turnkey home with every detail thoughtfully curated for comfort, function, and style. Dont miss your chance book your private showing today! Check out the Video Tour (id:45725)
103 Tuliptree Road
Thorold, Ontario
Welcome to this stunning newer built home in Thorold, offering 3+2 beds and 4 baths perfect for multi-generational living or rental potential with its a spacious interior designed for comfort and style. This property boasts a chef's kitchen with a pantry way, island table, industrial fridge & sleek stainless steel appliances. Mudroom with convenient garage entry to the house. The in-law suite features a separate entrance, its own kitchen with stainless appliances, 2 bedrooms, own laundry and additional living space. Enjoy the charming backyard for relaxing in the hot tub or entertaining . Don't miss this exceptional opportunity in a prime location! (id:45725)
10 Oak - 4449 Milburough Line
Burlington, Ontario
Welcome to this meticulously maintained custom modular home nestled within the sought-after Lost Forest Park Gated Community. Immerse yourself in the conveniences of this year-round community, which boasts a community centre, an in-ground pool, picturesque walking trails, and other amenities.This home features a charming wrap-around deck equipped with retractable screens, providing privacy and relaxation. The open-concept interior is adorned with 'driftwood' laminate flooring and double-hung windows, ensuring effortless cleaning. The kitchen features grey cabinets, a spacious centre island with Corian countertop that will comfortably accommodates family and friends, plus a convenient walkout to the deck.The great room exudes a bright and inviting ambiance and additional access to the deck. Conveniently located in the hallway is your in-suite laundry, HVAC system, and double closet for storage. The primary bedroom boasts a double closet with custom-built-ins, while the den provides an ideal space for a home office or creative pursuits. Community Centre boasts Dart Boards, TV w/Firestick & WiFi, Ping Pong Table, Games & Puzzles, Book Exchange plus large fridge and coffee maker. The perfect space to engage in a vibrant, active lifestyle. Secure this exceptional opportunity and experience the unparalleled comfort and convenience of this custom built modular home complete with metal roof. Minutes away from shopping, parks, golf, trails, Highways and all that the quaint Village of Waterdown has to offer. (id:45725)
2 & 3 - 26 Noble Street
Toronto (Roncesvalles), Ontario
A true hard loft, post & beam condo conversion in a reimagined/reengineered former industrial space zoned commercial (live/work). This generously proportioned +1,762 s.f. of carefully curated & crafted open space is bright, spacious and airy. Functional living space with ample room for work allows for an easy blending of home and work life. A large combined living/dining area creates a great room vibe. A separate home office with street access & address(#3) Inspirational architectural details enhanced by the true loft feel, including, painted brick, solid wood post and beams, polished concrete floors, and an original antique tin ceiling adorns the soaring 10 foot height. Double french doors and large oversized factory type windows, provides streams of natural light. Upgrades include; a modern, gourmet inspired kitchen & prep area/ double wall mounted ovens, integrated modern appliances, Corian counters, large centre island w/ stools, and separate wet bar. Many uses permitted in this Artist Community of 12 units (2 of which comprise this space). Self managed by a board of owners. This governance structure fosters a strong sense of community and shared responsibility among residents resulting in a healthy reserve fund. Prospective buyers are interviewed by the Board to ensure alignment with the buildings artistic ethos and commitment to self management.Two full and generously proportioned (4 piece) modern bathrooms were installed in the past year adding to the old meets new vibe. Over $150,000 spent in the past year on upgrades and improvements.Enjoy the robust architectural features rarely found in todays saturated newly built condo market. Units are rarely available here *** THE PROPERTY HAS BEEN APPROVED BY MPAC AS 100% RESIDENTIAL USAGE WHICH WILL RESULT IN UNITS BEING TAXED AT RES RATES RATHER THAN COMM TAX RATES **(MPAC Approval letter attached.) Maint fees tend to fluctuate. (id:45725)
13 Pinetree Court
Ramara, Ontario
OPEN HOUSE MAY 18, 2-4PM - Waterfront Home for Sale in Lagoon City, Brechin Direct Lake Simcoe Access & Move-In Ready - Welcome to 13 Pine Tree Court, a renovated waterfront home in Lagoon City, Brechin, Ontario known as the Venice of the North for its scenic canal system and boat-friendly lifestyle. This 3-bedroom, move-in-ready home offers 70 feet of private canal frontage with direct access to Lake Simcoe, perfect for boating, fishing, kayaking, and year-round outdoor enjoyment. Located on a quiet private court, this property offers 200 feet of depth, a fully fenced backyard, hot tub, gazebo, and an expansive rear deck overlooking the water ideal for entertaining or relaxing in peaceful surroundings. The professionally landscaped front yard adds to the home's curb appeal, featuring elegant stonework and generous parking for vehicles and watercraft.Inside, the home is bright, open, and updated with modern finishes. Renovated five years ago, and with new attic insulation installed in 2023, it offers energy efficiency, comfort, and a seamless layout for everyday living. Whether you're looking for a full-time waterfront residence or a personal retreat, this home checks all the boxes.As a resident of Lagoon City, you'll enjoy access to a residents-only private beach, plus year-round events through the Lagoon City Community Association, which promotes an active and connected lifestyle. Live steps from the water, with all-season recreation at your doorstep.This is a rare opportunity to own a canal-front home with Lake Simcoe access in one of Ontarios most unique and desirable waterfront communities. (id:45725)
35 Ravengloss Drive
Markham (German Mills), Ontario
German Mills, Renovated, Designer Appointed 3+1 Bedroom, Main Floor Family Room With Fireplace And Walk-Out To Pool-Sized Lot; New Open Concept Kitchen With Breakfast Counter; 2 Separate Entrances; Fully Finished Basement/Nanny's Suite Replete Of Bedroom, 3 Piece Washroom, Family Room; St. Michael's Catholic Academy, St. Robert's Chs, Top School District. (id:45725)
1601 - 25 Richmond Street E
Toronto (Church-Yonge Corridor), Ontario
Sitting in Core Downtown at Yonge & Richmond St. Steps to Ryerson University, Queen subway station, Eaton Centre, Restaurants, Entertainment, Financial District, CN Tower, Aquarium, Rogers Center, Scotia Arena, Underground P.A.T.H, University Health Network, Union Station, Gardner Expressway, etc. 9' Ceiling with Floor to Ceiling Large Window. Fully Functional & Spacious 1 bedroom unit. (id:45725)




