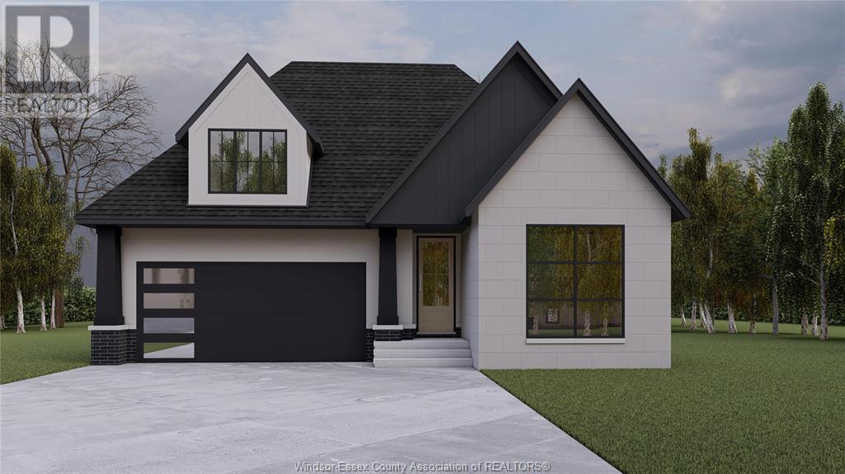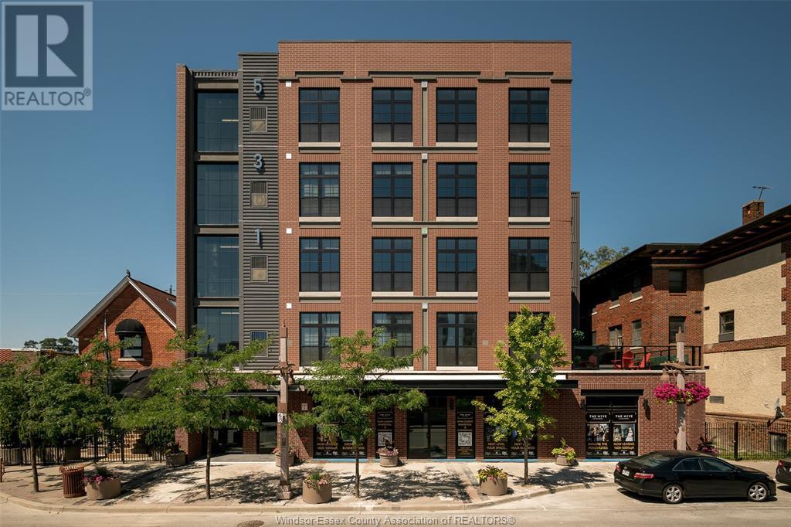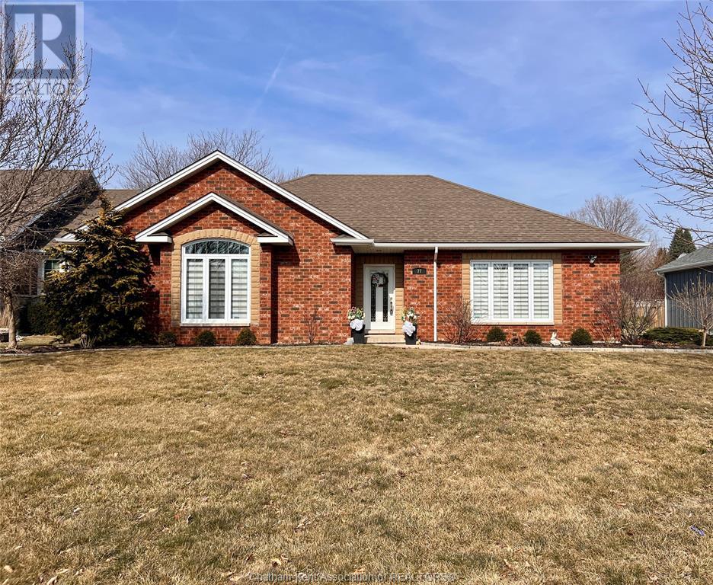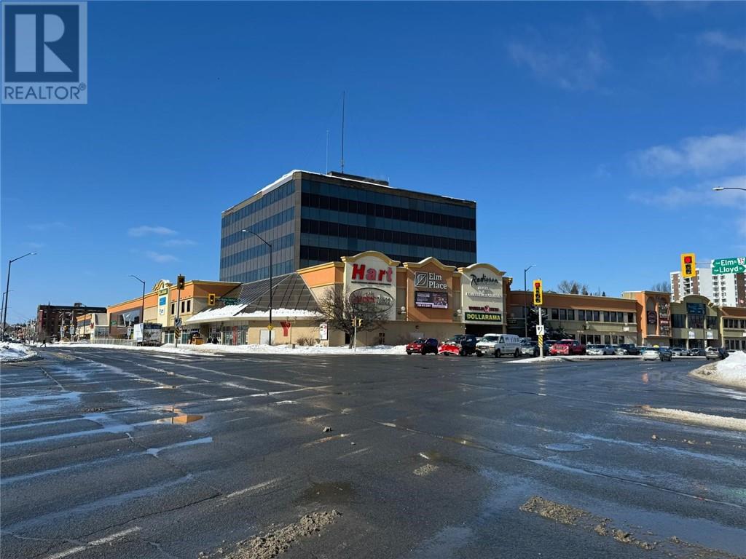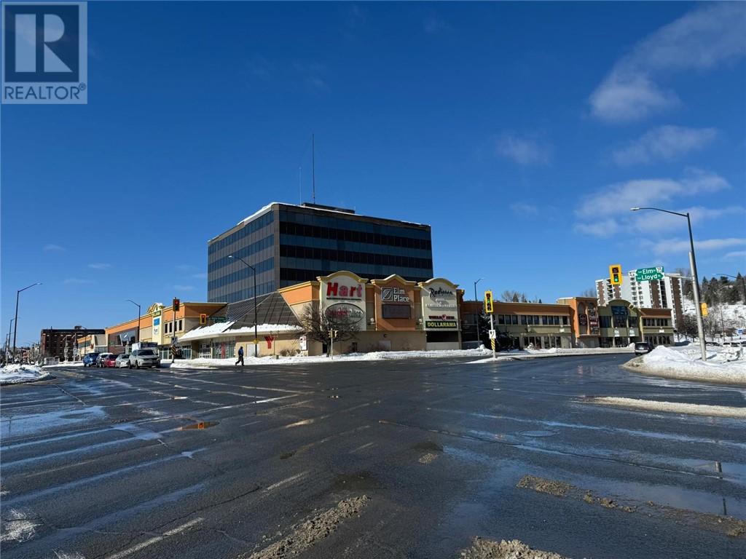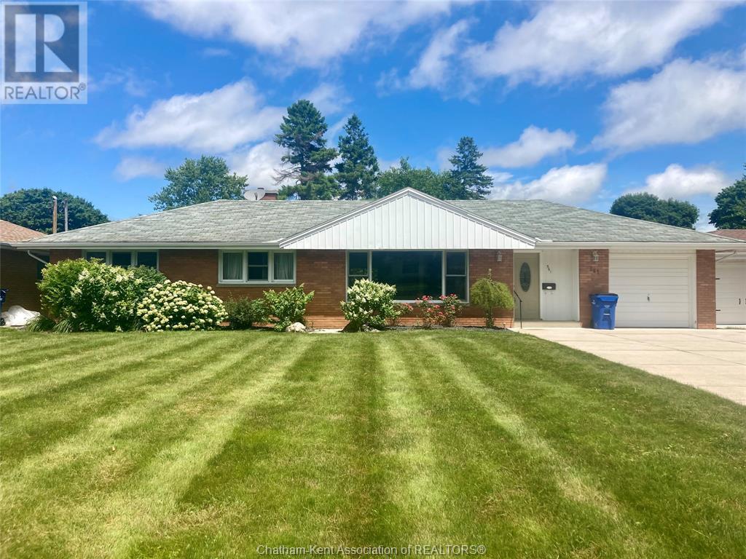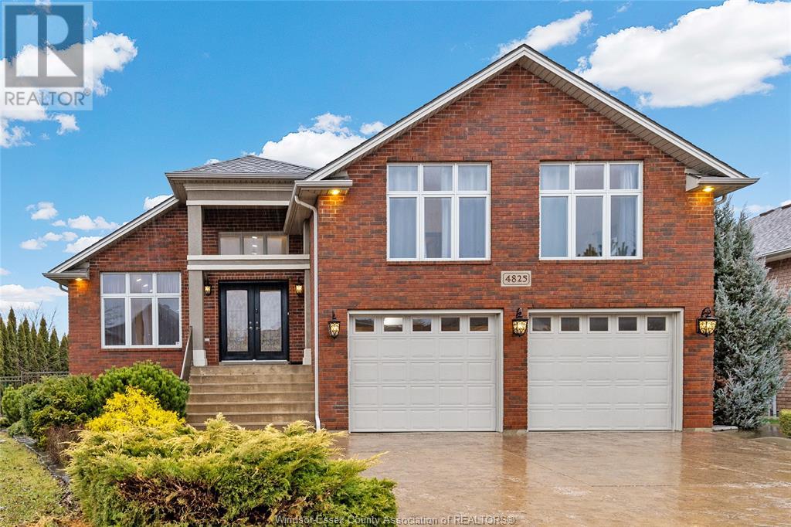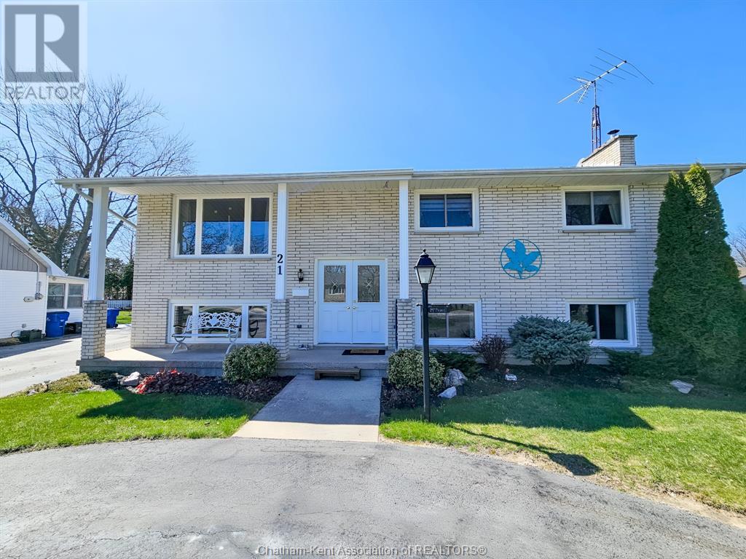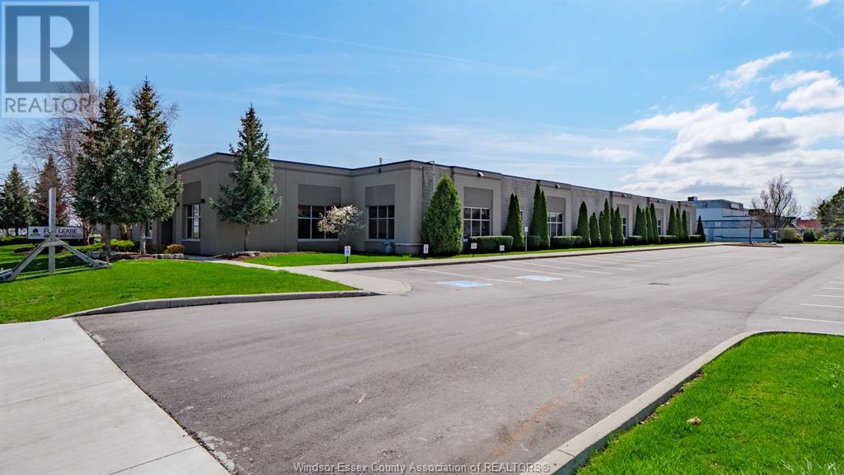167 Whelan Avenue
Amherstburg, Ontario
GORGEOUS, TO-BE-BUILT BY DETHOMASIS CUSTOM HOMES. FANTASTIC RANCH DESIGN FEATURING HRWD/CERAMIC THRU-OUT, LRG BRIGHT FOYER OPEN TO GREAT RM W/CATHEDRAL CEILINGS & LINEAR FIREPLACE. CUSTOM CABINETS W/OVERSIZED ISLAND W/WATERFALL FINISH COMPLETED IN QUARTZ, CONVENIENT MAIN FLR LAUNDRY, MDBRM W/WALK-IN CLST & DBL VANITY IN ENSUITE W/CERAMIC & GLASS SHOWER, INTRICATE CEILING DETAIL, LRG COVERED BACK PORCH AREA. OTHER MODELS & DESIGNS ARE AVAILABLE. CRAFTSMANSHIP IS EVIDENT IN ALL THESE DESIGNS! (id:45725)
7849 Hawthorne Drive
Windsor, Ontario
WELL COME TO THIS BEAUTIFUL EAST WINDSOR 3 LVLS TOWNHOUSE, MAINTENANCE FREE LIVING W/2 BDRMS, 4PC BATH AND FULL BSMT, FULLY FENCED PATIO,RIGHT NEXT TO THE GARDEN, CLOSE TO ALL CONVENIENCES AND AMENITIES. MINIMUM ONE YEAR LEASE, CREDIT CHECK-LANDLORD REQUIRES RENTAL APPLICATION WITH FULL CREDIT REPORT FOR EACH TENANT AND EMPLOYMENT VERIFICATION, UTILITIES AND TENANT INSURANCE ARE PLUS. (id:45725)
531 Pelissier Street Unit# 305
Windsor, Ontario
Welcome to your downtown lifestyle at The Hive on Pelissier. There is nothing like this new boutique building in the heart of downtown Windsor. The Hive is walking distance to all the best of what Windsor has to offer, the waterfront, dining, entertainment, St Clair College and University of Windsor Downtown Campuses and so much more. This 3rd floor 1 bed, 1 bath condo has city view windows, balcony, quartz countertops, stainless steel appliances, upgraded lighting, fixtures, backsplash, in suite laundry, forced air furnace with A/C. The secure access building features, on-site gym, 2nd floor social patio with BBQ, automated parcel delivery system. All leases are plus utilities at fixed rate of $100/month which includes heat, hydro, water and parking. References, income verification, credit check. Please call L/B for more details. (id:45725)
77 Sleepy Meadow Drive
Blenheim, Ontario
Stunning all brick rancher makes one floor living a breeze. High ceilings open the space while large windows and generous rooms create a great feeling of flow throughout this home. Roomy kitchen with island has stone tops and SS appliances. Primary bedroom with walk-in closet and ensuite bath. Climate controlled crawlspace provides ample storage. Newer Furnace, A/C and HWT. Enjoy the warmer weather from the fully screened sunroom. Outside you will find and 2&1/2 garage, a quaint potters shed/ workshop and lovely landscaped yard. (id:45725)
40 Elm Street Unit# M203
Sudbury, Ontario
Located in the heart of Downtown Sudbury, Elm Place is a premier, high-traffic destination offering excellent visibility, a diverse tenant mix, and convenient access for both customers and employees. This Class A property provides flexible space options ranging from 200 to 50,000 square feet, accommodating businesses of all sizes and industries. Elm Place features Sudbury’s largest downtown parking facility, which has undergone significant upgrades. The three-story garage offers 950+ stalls, including ground-level, covered, and upper-level parking. The building has also undergone extensive renovations, boasting luxury finishes throughout its common areas, such as marble flooring, elegant cornice details, and more. On-site amenities enhance both tenant and visitor experiences, including a food court, gym, movie theatre, spa, and the Radisson Hotel. Conveniently accessible from Elm Street and Ste. Anne Road, this prime location benefits from a daily traffic count of 28,847 vehicles and foot traffic of approximately 5,000 people per day, ensuring exceptional exposure and accessibility. This 724 square foot space is ideal for a variety of uses such as retail, office, and more. Secure your space in one of Sudbury’s most dynamic commercial hubs! Contact us today for leasing details. (id:45725)
40 Elm Street Unit# M201-202
Sudbury, Ontario
Located in the heart of Downtown Sudbury, Elm Place is a premier, high-traffic destination offering excellent visibility, a diverse tenant mix, and convenient access for both customers and employees. This Class A property provides flexible space options ranging from 200 to 50,000 square feet, accommodating businesses of all sizes and industries. Elm Place features Sudbury’s largest downtown parking facility, which has undergone significant upgrades. The three-story garage offers 950+ stalls, including ground-level, covered, and upper-level parking. The building has also undergone extensive renovations, boasting luxury finishes throughout its common areas, such as marble flooring, elegant cornice details, and more. On-site amenities enhance both tenant and visitor experiences, including a food court, gym, movie theatre, spa, and the Radisson Hotel. Conveniently accessible from Elm Street and Ste. Anne Road, this prime location benefits from a daily traffic count of 28,847 vehicles and foot traffic of approximately 5,000 people per day, ensuring exceptional exposure and accessibility. This 5590 open-concept space is perfect for a variety of uses and is ready for customization to suit your business needs. Secure your space in one of Sudbury’s most dynamic commercial hubs! Contact us today for leasing details. (id:45725)
40 Elm Street Unit# 255
Sudbury, Ontario
Located in the heart of Downtown Sudbury, Elm Place is a premier, high-traffic destination offering excellent visibility, a diverse tenant mix, and convenient access for both customers and employees. This Class A property provides flexible space options ranging from 200 to 50,000 square feet, accommodating businesses of all sizes and industries. Elm Place features Sudbury’s largest downtown parking facility, which has undergone significant upgrades. The three-story garage offers 950+ stalls, including ground-level, covered, and upper-level parking. The building has also undergone extensive renovations, boasting luxury finishes throughout its common areas, such as marble flooring, elegant cornice details, and more. On-site amenities enhance both tenant and visitor experiences, including a food court, gym, movie theatre, spa, and the Radisson Hotel. Conveniently accessible from Elm Street and Ste. Anne Road, this prime location benefits from a daily traffic count of 28,847 vehicles and foot traffic of approximately 5,000 people per day, ensuring exceptional exposure and accessibility. This impressive 24,724 sq. ft. Class A office space is designed for versatility and functionality. It features multiple private offices, open areas that are perfect for collaborative workspaces, all enhanced by high-end finishes. A beautifully designed reception area creates a professional first impression. This space is ready for customization to suit your business needs and can be demised to accommodate various layouts. Secure your space in one of Sudbury’s most dynamic commercial hubs! Contact us today for leasing details. (id:45725)
147 Crystal Drive
Chatham, Ontario
Nestled in a peaceful, family-friendly neighbourhood, this 4-bedroom, 2.5-bathroom home sits on a beautifully landscaped double corner lot. With over 3,000 sq ft of finished space, it offers a thoughtful layout and ample storage. The main floor features a chef’s dream kitchen with coffered ceilings, expansive countertops with a breakfast bar, and large windows that fill the space with natural light. The kitchen flows seamlessly into the dining area, which is enhanced by a double-sided gas fireplace that also adds warmth to the separate family room. A kids’ playroom, living room, powder room, main-floor laundry, and access to the double-car garage complete this level. Upstairs, the spacious primary suite includes an ensuite with heated floors, plus three additional bedrooms and a full bath. The finished basement offers a recreation room with a laser projector, ample storage, and a workshop. Outside, enjoy the beautifully landscaped yard with serene water features. (id:45725)
561 Lacroix Street
Chatham, Ontario
Bright and beautiful 4 bedroom rancher in Chatham's sought after South side awaits the perfect family to call it home and fill it with joy! You will be warmly welcomed by a newly renovated, open concept kitchen/dining/living space that will have you eager to entertain, along with a walkout screened in porch to make the most out of any weather! Sizeable yards in the front and rear are already beautifully landscaped for the summer and leave no shortage of space to run, play and add your own charm. Large windows fill this home with natural light and the serene essence of comfort and the basement comes partially finished with two big living/entertaining spaces...AS WELL as a sauna, shower insert, rough in for bath and laundry room. Plus, a single car garage and double concrete driveway offer plenty of parking. Need room for a large or growing family?? You've found your perfect fit;) Look no further than 561 Lacroix. Book your showing today!!! (id:45725)
4825 Barcelona
Windsor, Ontario
Enjoy comfort, style, and practicality in this well-kept brick raised ranch with a bonus room. This home has 5 bedrooms (3 up, 2 down) and 3 full bathrooms, offering lots of space for any family. The main highlight is the beautiful kitchen with granite counters, quality appliances, and a clean, modern look. The open-concept living and dining area has high cathedral ceilings, making it feel bright and spacious. The primary bedroom includes a walk-in closet and a private ensuite with a double shower. Downstairs, the fully finished lower level gives you even more space to relax or entertain. It features a cozy fireplace and two more bedrooms that could be used for guests, a home office, or even a gym. Recent upgrades include a high-efficiency furnace (2020), on-demand water heater (2020), and new AC (2023), so you can enjoy comfort and reliability for years to come. (id:45725)
21 Pine Drive
Wallaceburg, Ontario
Charming raised ranch on a spacious lot with a 24x42 garage! Start your day with a cup of coffee in the sunroom just off the dining area. The kitchen boasts newer appliances bought in 2022. The main floor features 3 cozy bedrooms. The lower level offers a versatile space with a combination bedroom/living room, a family room with a gas fireplace, a bathroom, laundry, and ample storage – perfect for a potential granny suite. Situated in a fantastic location, this home is ideal for comfortable living. Don’t miss out – call today! More Pictures to come! (id:45725)
3445 Wheelton Unit# 160
Windsor, Ontario
NOW AVAILABLE UNIT A FOR LEASE 5621 SQ FT. OFFICE SPACE OF 3089 SQ FT AND SHOP AREA 2532 SQ FT WITH GRADE LEVEL BA DOOR 10FT. PLENTY OF FREE PARKING ON SITE, EASY ACCESS TO THE E.C. ROW EXPRESSWAY AND THE INTERNATIONAL U.S. BORDER CROSSINGS. MINUTES AWAY FROM NEXTSTAR ENERGY FACILITY AND THE NEW STELLANTIS BATTERY PLANT. CALL FOR A TOUR. (id:45725)
