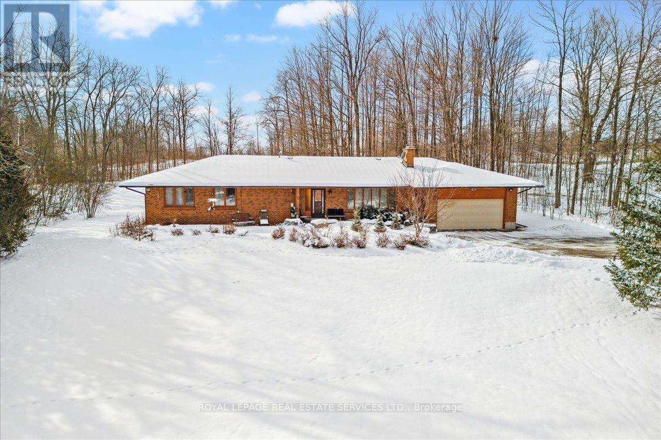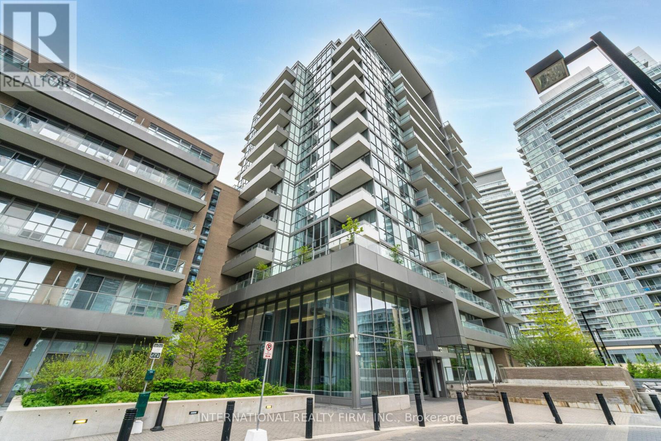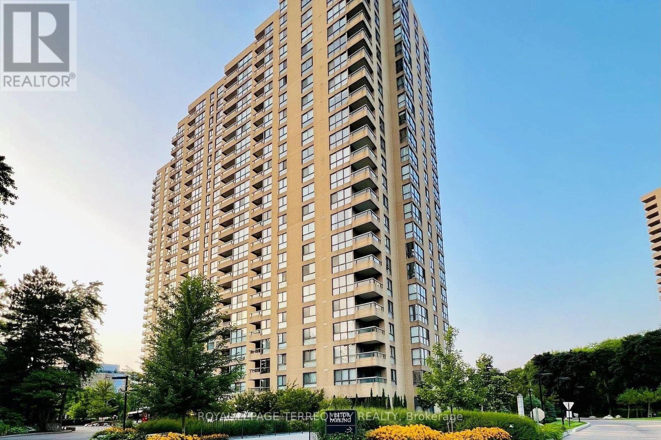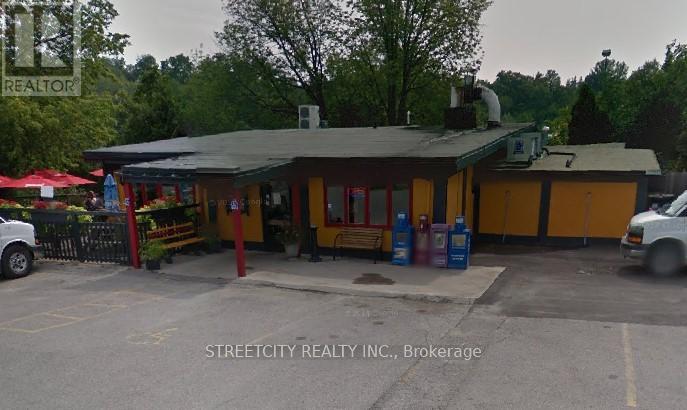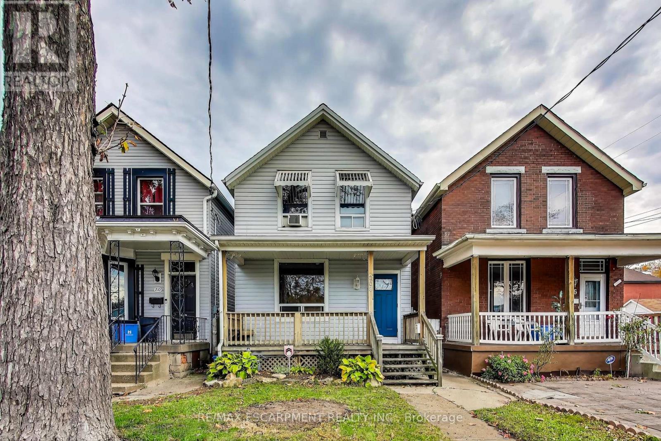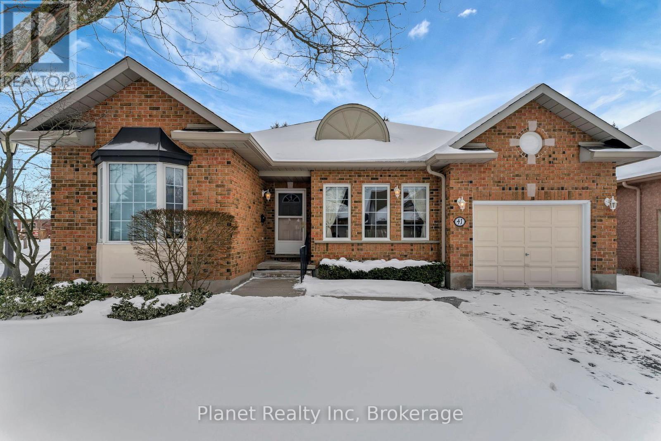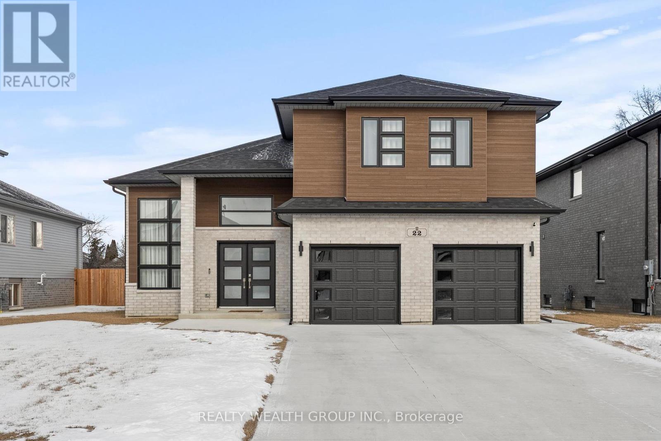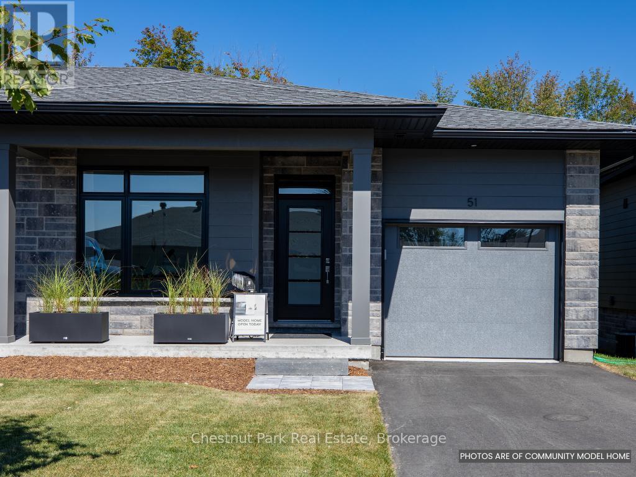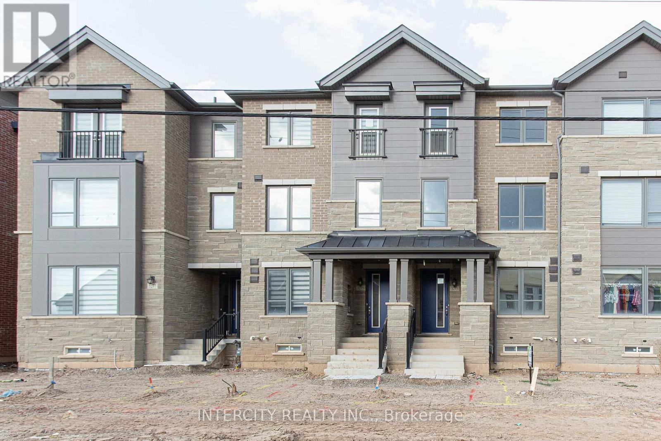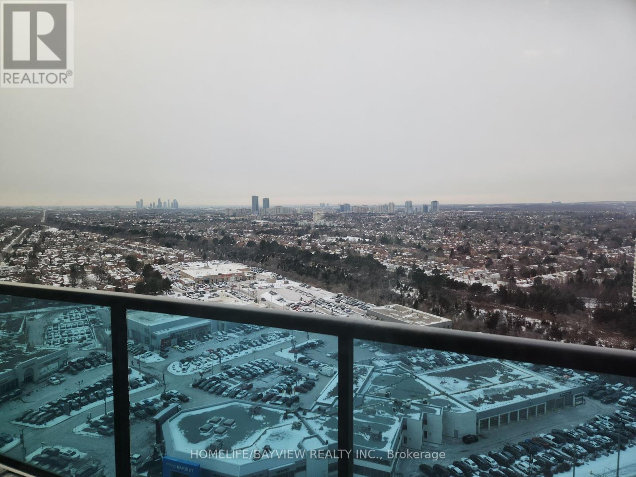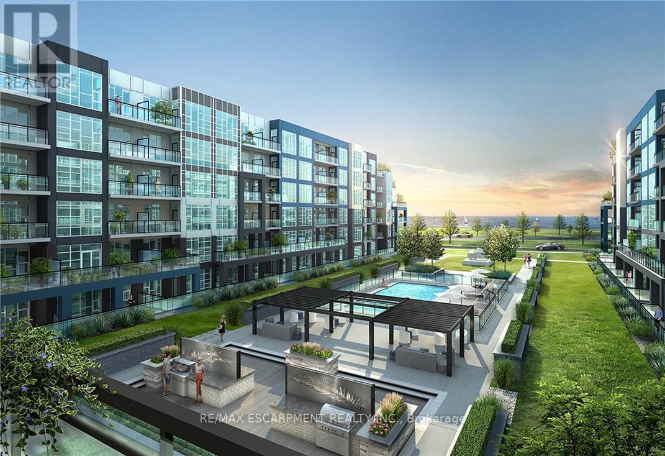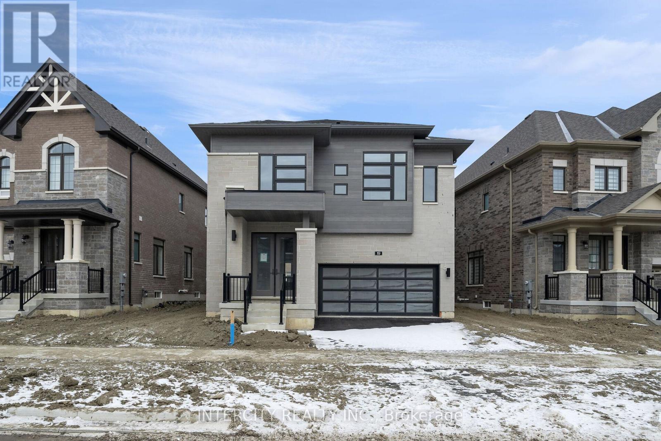6 - 145 Riviera Drive
Markham (Milliken Mills West), Ontario
Rare unit , windows on front of unit bright office/ showroom area, LED lighting in warehouse. Allows 53 footers for shipping /receiving close to all amenities with quick a access to Hwy 407 &Hwy 404.front office area is comprised of large showroom. Unit can be combined with Unit # 5 and 7 for total area of 13,100 sf (id:45725)
136 King Lane E
Clarington, Ontario
Discover the endless possibilities at 136 King Lane in Hampton! This impressive property spans over 20 breathtaking acres, offering a rare blend of rural charm and incredible development potential. Nestled between areas already zoned for residential use, this property presents a unique opportunity to explore future possibilities while enjoying all the benefits of a >3,000 sq. ft. home. The existing residence is a spacious and well-maintained gem, ideal for comfortable living or rental income while exploring the potential of the surrounding acreage. Featuring bright and open living spaces, ample bedrooms, and a layout perfect for families or multi-generational living, the home complements the natural beauty of its setting. The true highlight is the expansive land a mix of open fields, treed areas, and stunning views. Whether you're envisioning farming, recreational uses, or simply having a private retreat to call your own, the potential is endless. Situated near established residential zones, this property offers significant long-term investment appeal for those with a vision. Close to schools, parks, and local amenities, 136 King Lane combines the tranquility of rural living with the convenience of nearby urban centers. Buyers are encouraged to conduct their own due diligence regarding any potential changes or rezoning opportunities. Don't miss your chance to own this one-of-a-kind property that blends residential comfort with vast potential ideal for those seeking both lifestyle and opportunity. **** EXTRAS **** Buyers must conduct their own due diligence regarding zoning or development potential. (id:45725)
11 Bronte Road Unit# 406
Oakville, Ontario
Location!!! Bronte Village! Upscale & beautiful Waterfront Community - just minutes from Bronte Harbour, Waterfront Parks & Trails, Marina, Pier & Vibrant Downtown!!! 1 Bedroom plus den - 754 Sq Ft With 150 sq ft terrace. Spacious kitchen with centre island includes Stainless Steel Appliances & Granite Counter Top. State of the Art Building with top quality finishes & impressive common areas! Enjoy many amenities including a rooftop terrace w/swimming pool, lounge, fitness facilities, theatre, library & more. 1 underground parking space, 1 locker, ensuite laundry. (id:45725)
3 Park Street
Kawartha Lakes (Bobcaygeon), Ontario
For Rent! Central location, newly renovated in town semi available March 15/25. Very bright and well lad out, open concept, main floor laundry, bathroom. Stairs with new carpet leading to the upper level. 2 bedrooms, both bedrooms complete with garden doors to spacious balcony. Closets with built in closet organizers. Great opportunity to live in town, close to shopping, restaurants, banks and grocery stores. New to beach and walking paths. First and last month's rent upon acceptance of application. (id:45725)
9 Kennedy Rd
Blind River, Ontario
Panoramic views of Lake Huron are a treat at the beach for this lovely property, located at the east end of Blind River on a year round municipally maintained road in a sought after neighbourhood. The home is well built and maintained, featuring 3525 sq ft of finished living space with spacious living room, dining room, eat-in kitchen, 4 bedrooms, 2 bathrooms, a walk out basement with a large recreation room and an attached double garage plus a detached wood fired sauna. Located near to a hospital, shopping, schools, an 18-hole championship layout golf course, a marina on the North Channel Lake Huron and many inland lakes with free use public launches and great fishing for pickerel, bass, perch and lake trout. Be sure to see the 3D virtual & aerial tours on-line. Please book showings at least a day in advance. (id:45725)
50 Yacht Terrace
Ottawa, Ontario
Welcome to this stunning detached home located on a desirable corner lot, where luxury living meets thoughtful design and abundant upgrades. This immaculate property offers 4 bedrooms, 2.5 bathrooms, and a spacious double garage, making it perfect for families or those who love to entertain. As you step inside, you'll be greeted by rich hardwood flooring and soaring nine-foot ceilings that enhance the feeling of space and elegance. The main level features separate living and dining rooms, providing distinct areas for formal gatherings and everyday relaxation. The chefs kitchen is a true showstopper, with Quartz countertops and boasting high-end finishes, ample cabinetry, and a large island that flows seamlessly into the family room, where a cozy gas fireplace awaits to warm your evenings. Upstairs, you'll find four generously sized bedrooms, ensuring ample space for everyone. The full bathroom includes plenty of countertop, adding convenience and style. The primary suite is a luxurious retreat, complete with a spa-like 5-piece ensuite that features a deep soaking tub, separate shower, and dual vanities. A spacious and well-equipped laundry room on this level adds practicality to your daily routine. The backyard is a private sanctuary, fully enclosed by a custom 7-foot PVC privacy fence. This outdoor space is designed for both relaxation and entertainment, featuring a large hot tub, a natural gas hookup, and a BBQ setup. Whether hosting summer gatherings or enjoying quiet evenings under the stars, this backyard delivers it all. The unspoiled basement with rough-in plumbing offers endless potential for customization to suit your needs, whether its a home gym, additional living space, or a recreational area. Don't miss the opportunity to call this luxurious property your home. (id:45725)
1899 Rymal Road E
Hamilton, Ontario
Prime Development Opportunity on Rymal Road – Assemble 3 Parcels for Maximum Potential! 1893, 1897 & 1899 Rymal Road, Hamilton, Unlock the full potential of this purpose-built apartment site by assembling all three parcels, Frontage: Over 241 feet along Rymal Road, Land Size: Just over 1 acre combined. Zoning: C5 Mixed-Use Zoning approved, allowing for 6 to 12 floors. Unit Potential: Build 200+ units (buyer to confirm with the City of Hamilton. Infrastructure: Road widened with services at the property line. Turnkey Building Option: We can connect you with a CMHC approved builder to streamline your project. Vendor Financing: Vendor may consider a Vendor Take-Back (VTB) Mortgage for qualified buyers. This is a rare chance to acquire a high-visibility development site in a growing area with incredible potential for residential and commercial success. Don’t miss this opportunity to shape the future of Rymal Road (id:45725)
1897 Rymal Road E
Hamilton, Ontario
Prime Development Opportunity on Rymal Road – Assemble 3 Parcels for Maximum Potential! 1893, 1897 & 1899 Rymal Road, Hamilton, Unlock the full potential of this purpose-built apartment site by assembling all three parcels, Frontage: Over 241 feet along Rymal Road, Land Size: Just over 1 acre combined. Zoning: C5 Mixed-Use Zoning approved, allowing for 6 to 12 floors. Unit Potential: Build 200+ units (buyer to confirm with the City of Hamilton. Infrastructure: Road widened with services at the property line. Turnkey Building Option: We can connect you with a CMHC approved builder to streamline your project. Vendor Financing: Vendor may consider a Vendor Take-Back (VTB) Mortgage for qualified buyers. This is a rare chance to acquire a high-visibility development site in a growing area with incredible potential for residential and commercial success. Don’t miss this opportunity to shape the future of Rymal Road (id:45725)
1897 Rymal Road E
Hamilton, Ontario
Prime Development Opportunity on Rymal Road – Assemble 3 Parcels for Maximum Potential! 1893, 1897 & 1899 Rymal Road, Hamilton, Unlock the full potential of this purpose-built apartment site by assembling all three parcels, Frontage: Over 241 feet along Rymal Road, Land Size: Just over 1 acre combined. Zoning: C5 Mixed-Use Zoning approved, allowing for 6 to 12 floors. Unit Potential: Build 200+ units (buyer to confirm with the City of Hamilton. Infrastructure: Road widened with services at the property line. Turnkey Building Option: We can connect you with a CMHC approved builder to streamline your project. Vendor Financing: Vendor may consider a Vendor Take-Back (VTB) Mortgage for qualified buyers. This is a rare chance to acquire a high-visibility development site in a growing area with incredible potential for residential and commercial success. Don’t miss this opportunity to shape the future of Rymal Road (id:45725)
1893 Rymal Road E
Hamilton, Ontario
Prime Development Opportunity on Rymal Road – Assemble 3 Parcels for Maximum Potential! 1893, 1897 & 1899 Rymal Road, Hamilton, Unlock the full potential of this purpose-built apartment site by assembling all three parcels, Frontage: Over 241 feet along Rymal Road, Land Size: Just over 1 acre combined. Zoning: C5 Mixed-Use Zoning approved, allowing for 6 to 12 floors. Unit Potential: Build 200+ units (buyer to confirm with the City of Hamilton).Infrastructure: Road widened with services at the property line. Turnkey Building Option: We can connect you with a CMHC-approved builder to streamline your project. Vendor Financing: Vendor may consider a Vendor Take-Back (VTB) Mortgage for qualified buyers. This is a rare chance to acquire a high-visibility development site in a growing area with incredible potential for residential and commercial success. Don’t miss this opportunity to shape the future of Rymal Road (id:45725)
1899 Rymal Road E
Hamilton, Ontario
Prime Development Opportunity on Rymal Road – Assemble 3 Parcels for Maximum Potential! 1893, 1897 & 1899 Rymal Road, Hamilton, Unlock the full potential of this purpose-built apartment site by assembling all three parcels, Frontage: Over 241 feet along Rymal Road, Land Size: Just over 1 acre combined. Zoning: C5 Mixed-Use Zoning approved, allowing for 6 to 12 floors. Unit Potential: Build 200+ units (buyer to confirm with the City of Hamilton. Infrastructure: Road widened with services at the property line. Turnkey Building Option: We can connect you with a CMHC approved builder to streamline your project. Vendor Financing: Vendor may consider a Vendor Take-Back (VTB) Mortgage for qualified buyers. This is a rare chance to acquire a high-visibility development site in a growing area with incredible potential for residential and commercial success. Don’t miss this opportunity to shape the future of Rymal Road (id:45725)
355 18th St W
Owen Sound, Ontario
Location!! This Beautiful 3 bed 2 bath house is located closer to Kelso Beach, Parks, marina, walking trails and other amenities of life. Good sized (40 by158 Feet) fenced backyard with Shed that can be used as a storage or a small workshop. Bright open concept Eat-in Kitchen and living room. Move in Ready!! **** EXTRAS **** Stainless Steel Fridge, Stove, Microwave. Hot Water Tank Owned. Great Location. The Siding and Metal Roof was done in 2020. (id:45725)
4711 Watson Road South Road S
Puslinch, Ontario
Welcome to 4711 Watson Road South in Puslinch, where country living meets modern convenience. This stunning, near 10-acre property offers the perfect retreat, just minutes from Guelph and a short drive to Highway 401, providing easy access to everything you need. As you drive up the picturesque, tree-lined driveway, you'll arrive at a private and tranquil setting with the home thoughtfully situated to maximize nature's views and privacy. This charming bungalow features three spacious bedrooms and two full bathrooms, providing ample room for comfortable living. The bright, airy primary bedroom serves as a peaceful sanctuary, while the additional bedrooms are versatile enough to accommodate guests, a home office, or any other need. The mostly finished basement adds even more value, with plenty of space for a cozy family room, home theatre, or entertainment area. It also offers extra storage and a dedicated workshop area, perfect for hobbies or DIY projects. An attached two-car garage provides convenience and practicality, making daily life a breeze. Outside, the property truly shines. The expansive lot, surrounded by mature trees, offers privacy and endless opportunities for outdoor enjoyment. Whether you're relaxing by the pool and gazebo, hosting gatherings or gardening, theres plenty of space to make your dreams come true. The open fields give you the freedom to create your ideal outdoor oasis. Located just minutes from Guelph's top amenities schools, shopping, dining, and recreation this property offers the perfect balance of peaceful country living and urban accessibility. Walking distance to Arkell and Arkell Springs Hiking/Mountain Bike Trail and Watson Trail and others. Whether your'e seeking a quiet retreat or a place to expand and build your dream home, 4711 Watson Road South is the ideal place to begin the next chapter of your life. Don't miss this incredible opportunity, schedule a viewing today and make this beautiful property yours! **EXTRAS** 2X automat (id:45725)
303 - 52 Forest Manor Road
Toronto (Henry Farm), Ontario
This updated modern 1-bedroom, 1-bathroom condo features floor-to-ceiling windows, filling the space with natural light. The open-concept layout seamlessly connects the sleek kitchen, living, and dining areas. The unit includes a large balcony, perfect for relaxing and enjoying the view. The cozy bedroom offers ample closet space, while the elegant bathroom boasts premium fixtures. Condo amenities include a fitness center, party room, swimming pool, sauna, concierge and security guard, providing a stylish, comfortable and safe urban living experience. **EXTRAS** S/S Appliances (Fridge, Stove, Dishwasher, Hood Range). Washer & Dryer. All Existing Light Fixtures & Floor-To-Ceiling Zebra Blinds. (id:45725)
703 - 1 Concorde Place
Toronto (Banbury-Don Mills), Ontario
Rare Elegant Upgraded Corner Suit, Offering Just Under 1900 SqFt of Living Space, Open Concept Kitchen with Custom Island, Large Primary Bedroom With a Spa Inspired Ensuite Bath. High Quality Jenn-Air Appliances, Granite One Piece Slab Backsplash. Plentiful Storage. Full Size Washer and Dryer. 5 Star Amenities. Lux Living! **EXTRAS** Fridge, Stove, Microwave, Hoodfan, Built-In Dishwasher, Washer And Dryer, Electric Light Fixtures. Window Coverings. (id:45725)
N/a Diversion Road
North Glengarry, Ontario
If you've been looking to build but haven't found the perfect lot, this is an excellent opportunity. Approx.1.7 acres building lot in a quiet country setting. 120 feet frontage and 612 feet in depth, you have plenty of options for your homes size and design.An ideal location that will allow the peace and tranquility that country living has to offer and the convenience of only being 10 minutes to HWY 417.PURCHASE PRICE INCLUDE =Garden shed with Hydro, entrance and culvert in place ,cleared, already for building your dream home! Here's your chance to build exactly what you want in a perfect location.The possibilities are endless in this peaceful country retreat.. Roll # to be created and will be provided by Seller's lawyer prior to completion.Buyers must do their due diligence in regards to obtain building permits and HST .Please note: visit to the property are to be accompanied by Agent. (id:45725)
76559 Bluewater Hwy
Bluewater (Bayfield), Ontario
Former "the Docks" Restaurant business established 1973 backing onto the Bayfield Marina. Fantastic location with full seating and outdoor patio and currently fully licensed. Property is in need of refurbishing due to recent fire. Many possibilities for this outstanding half acre property overlooking new Bluewater bridge and marina. (id:45725)
159 Greene Street
South Huron (Exeter), Ontario
This Stunning Newly Built Detached House In Exeter, ON, Features 4 Spacious Bedrooms And 2.5 Luxurious Bathrooms. Designed With Modern Living In Mind, It Is Loaded With High-End Upgrades That Enhance Both Its Functionality And Aesthetic Appeal. As You Arrive, The Handy Paver Driveway Immediately Captures Your Attention, Offering Durability And A Touch Of Elegance. The Attached Garage, Equipped With Garage Door Opener, Ensures Convenience And Security. Inside, The Open-Concept Layout Seamlessly Connects The Living, Dining, And Kitchen Areas, Creating A Perfect Space For Family Gatherings And Entertaining. The Upgraded Shaker-Style Kitchen Is A Chefs Dream, Boasting Sleek Cabinetry And Stunning Quartz Countertops That Provide Ample Workspace And An Elegant Finish. The Kitchen Is Designed To Ensure A Seamless Cooking Experience. One Of The Standout Features Of This Home Is The Built-In Ceiling Speakers, Which Allows You To Enjoy High-Quality Sound Throughout The Main Living Areas & Master Bedroom, Perfect For Setting The Mood For Any Occasion. The Central Vacuum Unit Adds An Extra Layer Of Convenience, Making Cleaning Effortless And Efficient. Each Of The 4 Bedrooms Offers Generous Space, Abundant Natural Light, And Well-Designed Closets. The Master Suite Is A True Retreat, Featuring A Luxurious Ensuite Bathroom With Modern Fixtures And A Spacious Walk-In Closet. The Additional 1.5 Bathrooms Are Equally Well-Appointed, Ensuring Comfort For Family And Guests Alike. This Fully Upgraded Home In Exeter Combines Luxury, Practicality, And Modern Design, Making It The Perfect Choice For Discerning Buyers Seeking A High-Quality Lifestyle. (id:45725)
5 Timber Court
Springwater (Snow Valley), Ontario
Craving a retreat from city life? Imagine stepping into your dream home a stunning,custom-built family sized bungalow nestled on a premium .5-acre+ wooded lot in a peaceful cul-de-sac,with ski-in/ski-out access to Snow Valley Ski Resort right from your door!This extraordinary home is packed with luxurious upgrades that will leave you speechless.Walk into your grand great room with soaring 14-ft ceilings, complemented by 9-ft ceilings throughout the rest of the home. Beautiful hardwood & ceramic floors guide you through the main level to a chefs paradise: a gourmet kitchen featuring a massive island, built-in appliances,& gleaming granite countertops.Cozy up by the gas fireplace,or head downstairs to your fully finished basement,complete with a separate entranceYour primary suite is the ultimate retreat, offering a walk-in closet & a spa-like, newly renovated (2024) ensuite with a rainfall shower.Recent upgrades include shingles 2023.Outside, the wow factor continues with a professionally landscaped yard boasting a large deck, mature trees, ambient lighting,& sprinklers, The oversized triple-car garage & massive driveway ensure you will never be short on space.This home offers ultimate privacy & unbeatable views from every window This 5-bedroom haven is only a short walk to Barrie Hill Farms, where you can pick your own fresh fruits & vegetables in the summer & enjoy pumpkin & apple picking in the fall. The neighbourhood also boasts a park,baseball diamond,basketball & tennis courts as well as a hockey rink in the winter.With easy access to skiing at Snow Valley, nearby walking trails, snowmobiling routes, & bike paths,this home offers the perfect blend of adventure & tranquility.If you have a large family or are planning to grow, this home has everything you need & then some.**EXTRAS** Separate Basement Entrance, Landscape Lighting, Sprinkler System, Invisible Fence, Newly Renovated Ensuite, Built in Kitchen Appliances and over $45,000 spent on new premium shingles. (id:45725)
208 East Avenue N
Hamilton (Landsdale), Ontario
Welcome to 208 East Ave North, a charming duplex located in the heart of Hamilton, Ontario! This spacious property offers two units, perfect for investors or homeowners looking to live in one and rent out the other. Each unit features bright, open-concept living spaces, with large windows that allow natural light to fill the rooms. The lower units both boast 2 bedrooms, full kitchen. With separate entrances this property provides privacy and convenience for both tenants and owners. Situated just minutes from schools, Hamilton General Hospital, public transit, parks, and the vibrant downtown Hamilton scene, this is an ideal location for anyone looking to enjoy the best of city living. Don't miss out on this fantastic opportunity to own a duplex in a growing neighbourhood! (id:45725)
290 Stone Street S
Gananoque, Ontario
Lovely River's Edge property located on Stone St. in Gananoque overlooking the Gananoque River! This home has been lovingly restored in modern form while keeping its natural charm. This kitchen is complete with 4 appliances and a garden door to the back deck to enjoy morning coffee. Spacious living and dining room with hardwood floors and large windows to enjoy lots of sunlight. Small coffee station in hall and 2 piece bath on main floor. The upper floor has a large primary bedroom with large closet, second spacious bedroom, cosy office area and a 4 piece bath. The basement has an entrance for easy storage, laundry and lots of dry storage. Many upgrades include basement reinforcement, some new windows, 3 new closets, electrical work, central air, blown insulation in attic, new washer & dryer, plumbing updates, gas BBQ line, pot lights and basement stairs. This home is freshly painted, carpet free and ready to move into! Enjoy a stroll to the waterfront parks, the 1000 Island Playhouse, the downtown core and many of the pubs and restaurants that Gananoque has to offer **EXTRAS** Window Treatments (id:45725)
41 Arbordale Walk
Guelph (Village By The Arboretum), Ontario
Welcome to 41 Arbordale Walk, a beautifully maintained home located in Guelph's prestigious Village by the Arboretum, one of Ontario's top retirement communities. This thoughtfully designed 2-bedroom, 3-bathroom property combines style, functionality, and a serene lifestyle. Inside, you'll find a bright and inviting layout, with large windows and thoughtful updates throughout. The spacious primary bedroom is a true retreat, complete with a renovated ensuite bathroom featuring a step-in glass shower. A full 4-piece guest bathroom on the main level ensures visitors are comfortable, while the basement offers an additional 3-piece bathroom with a shower. The heart of the home is the updated kitchen, featuring stainless steel appliances, stone countertops, and bar seating, perfect for casual meals or entertaining. Adjacent to the kitchen is a stunning sunroom with a skylight, filling the space with natural light and providing a cozy spot to relax. A versatile den adds flexibility, whether for a home office, library, or creative space. This home offers excellent practicality, including a single-car garage with driveway parking for two, and a partially finished basement that provides plenty of storage or the potential to create additional living space or bedrooms. Enjoy a host of mechanical updates, including a brand-new furnace (2025) as well! Outside, enjoy the beautifully maintained grounds and a peaceful patio, all while being part of an active adult community. The Village by the Arboretum offers an impressive array of amenities, including a clubhouse, fitness facilities, a pool, walking trails, and vibrant social events to keep you connected. Located just minutes from Guelphs shops, restaurants, and healthcare facilities, This is a home that truly offers it all - style, functionality, and a vibrant community. Schedule your private tour today and experience the lifestyle you deserve! (id:45725)
190 Lochiel Street S
Renfrew, Ontario
Welcome to 190 Lochiel St S, a charming 2-storey, 3-bedroom brick home nestled in the heart of downtown Renfrew. The main level boasts a bright spacious kitchen with tile flooring, a cozy dining room and living room, both featuring beautiful hardwood floors. Upstairs, you'll find three bedrooms, a full 4-piece bathroom and a side enclosed porch for added versatility. Basement is bright and dry and partially finished with laundry area. This inviting home also offers a welcoming front porch, a convenient side entry porch, a large backyard perfect for outdoor activities, and a detached garage for additional storage or parking. Recent updates include roof and eavestrough 2019, furnace 2017, A/C 2023, hot water tank 2017, windows & doors 2017, bath 2020, repaved driveway 2020. Some photos are virtually staged. (id:45725)
4807 County Rd 10 Road
Port Hope, Ontario
This expansive, family-friendly bungalow offers versatile living spaces, perfect for multigenerational living, set on a 1-acre lot. As you enter, a spacious foyer opens into a bright living room featuring wainscoting and hardwood floors throughout the main floor. The formal dining room is perfect for hosting large family gatherings and flows seamlessly into the eat-in kitchen. The kitchen is designed for style and function. It features built-in appliances, a large window above the sink, an island, and plenty of cabinet and counter space, including a dedicated recipe or homework desk area. The informal dining area leads to a backyard patio, ideal for summer barbecues and outdoor entertaining. The adjacent family room is open to the kitchen and includes a cozy fireplace, creating a warm, inviting atmosphere. The primary bedroom offers ample space, dual closets, and a private ensuite bathroom. Two additional bedrooms, two more bathrooms, and a convenient main-floor laundry room complete the upper level. The lower level is perfect for an in-law suite. It features a spacious rec room, another fireplace, a large bedroom area, an office space, and generous storage options. Outside, you'll find a deck for alfresco dining, a large yard backing onto a peaceful forested area, and multiple storage sheds. The attached garage provides additional convenience. Located close to local amenities and with easy access to the 401, this property is the perfect place to call home and begin your next chapter. (id:45725)
87 Matheson Crescent
East Zorra-Tavistock (Innerkip), Ontario
STOP don't by a resale when you can have this Elegant and spacious DETACHED BUNGALOW in our Final Phase of Innerkip Meadows - an open Concept one floor living. Home is currently under construction allowing you to customize the interior finishes to your personal taste ensuring this is the home of your dreams. Be prepared to be amazed. The same Hunt Homes outstanding standard finishes are included in this open concept spacious DETACHED bungalow offering 1238 sq. ft. of tasteful living space on the main floor. On this generous pie shaped lot you also benefit from NO CONDO FEES. Interior standards include granite; custom kitchen including crown, valance, under counter lighting, large walk in pantry; hardwood and ceramic floors; 9' ceilings and great room with tray ceiling; generous sized main floor laundry/mudroom; primary bedroom with beautiful luxurious ensuite with tile and frameless glass walk in shower and large walk in closet. Exterior finishes include double garage; 12'x12' deck; privacy fence at rear; paved driveway and fully sodded lot. To compliment your home there is AC, an ERV and expansive windows allowing natural light into your home. MUCH MORE. Only a few other homes available-NEARLY SOLD OUT. Ask about our Basement finish package. Virtual tour is one of Builder's Semi Detached Models. This is the SPRINGDALE. New build taxes to be assessed. Lot size is irregular. OPEN HOUSE Saturday/Sunday 2-4 p.m. at Builder's furnished Model Home on Matheson Cres. (id:45725)
1208 - 1063 Douglas Mccurdy Comm
Mississauga (Lakeview), Ontario
WELCOME to RISE AT STRIDE Builder Sale - never lived in - Brand spanking new!. Great no non sense open concept floor plan with 2 bedroom, 3 baths, 1024 sq.ft. + 45 sq.ft balcony, ensuite laundry . High end building. full floor to celing windows, W/O balcony to beautiful unobstructed views, modern finishes, NO carpet, comes with parking & locker, steps to Lakeshore, shops, entertainment, restaurants, Lake Ontario, as so so much more! Highly sought after area - not to be overlooked **EXTRAS** Existing S/S Fridge, Stove, Microwave-Exhaust, B/I Dishwasher, Stacked clothes washer/Dryer (id:45725)
550 Raglan Street
Minto, Ontario
This charming brick bungalow is the perfect blend of character and modern comfort. From the moment you step inside, youll be welcomed by an entryway skylight that floods the room with natural light. The main floor boasts an inviting layout, featuring two spacious bedrooms and a large three-piece bathroom.The bright and airy kitchen is complete with white cabinetry, ample storage, and a cozy dining area with patio doors leading to a private patio ideal for morning coffees or summer barbecues. The living room exudes charm and comfort, highlighted by a beautiful white fireplace that serves as a focal point for the space, perfect for cozy evenings. The neutral tones and tasteful finishes throughout make this home move-in ready and easy to personalize.The finished basement provides endless possibilities, offering one additional bedroom, a full bathroom, and a lot of space to suit your needs. Whether youre looking for a home office, a playroom, or a guest suite, this lower level has the flexibility to adapt to your lifestyle.Outside, the landscaped yard features mature trees for added privacy, creating a peaceful outdoor retreat, while the expansive green space at the back offers even more room to relax and enjoy. Theres also a small shed with hydro, perfect for extra storage or a workshop. This bungalow is move-in ready and conveniently located close to schools and amenities, making it a perfect choice for first-time buyers, growing families, or anyone looking to downsize! (id:45725)
22 Noble Court
Amherstburg, Ontario
Step into this stunning raised ranch with a bonus room, located in one of Amherstburg's most sought-after neighborhoods. This newer home offers an incredible 2020 sq ft of thoughtfully designed living space. Boasting 3 spacious bedrooms, 2 modern bathrooms, and a main floor laundry. The heart of the home is the custom gourmet kitchen, featuring elegant quartz countertops, a large island perfect for entertaining, and patio doors that open to a beautiful extra large custom built deck ideal for enjoying sunsets or hosting gatherings. Natural light pours into every corner, accentuating the sleek finishes and luxurious touches, including a spa-like ensuite with a walk-in closet. Additional highlights include a 2-car garage and a blank canvas of an unfinished basement, ready to transform into your dream space. Don't miss this incredible opportunity schedule your viewing today! **EXTRAS** upgraded 200 Amp electric panel (id:45725)
16 Pine Needle Way
Huntsville (Chaffey), Ontario
Welcome to the newest phase of bungalow towns along Pine Needle Way, located in the coveted Highcrest transitional community. As part of Highcrest, Huntsvilles hidden gem, 16 Pine Needle Way is part of the active living community, which is conveniently located in-town within walking distance from restaurants, shopping, and the gorgeous Muskoka landscape. Excitingly, residents of this community will soon have access to amenities at The Ridge, including a fitness centre, indoor and outdoor kitchen and dining areas, an outdoor terrace, and a resident's lounge, adding even more value to this vibrant community. 16 Pine Needle Way offers two bedrooms and two baths, an unfinished full basement with option to finish it, boasts high-quality upgrades such as quartz counters, engineered hardwood flooring, and premium cabinetry, all of which add comfort and style. The covered private deck, offers a tranquil retreat overlooking greenery, ensuring moments of relaxation and rejuvenation. Solid composite exterior siding complimented with stone accents wraps all the way around the home. With completion expected for Summer 2025, this exceptional property awaits its discerning owner to choose its finishes and upgrades. Come and experience the perfect blend of luxury and comfort at 16 Pine Needle Way, presented by Edgewood Homes. (id:45725)
837 - 75 Weldrick Road E
Richmond Hill (Observatory), Ontario
You Must See This Luxury Condo Townhouse In High Demand Area Of Richmond Hill. 2 Beautiful Bed Rooms With 2 Upgraded Bath Rooms. Unobstructed South View, Practical & Usable Layout ! Open Concept Living/Dining Room & Kitchen, Spacious & Sun-Filled Bedroom. Prime Richmond Hill Location ! Steps To T & T Super Market, H Mart, Public Transit, Restaurants, Banks, Schools, Shopping Plazas, Parks & Hillcrest Mall. Minutes To HWY 7 & 407. Rare South View And Park View In Quiet Court Yard. 1 Underground Parking. **EXTRAS** Fridge,Stove, Range Hood, Dishwasher,Washer,Dryer,All Electrical Light Fixtures & All Existing Window Coverings. (id:45725)
19 Belleview Drive
Kingsville, Ontario
Welcome to 19 Belleview Drive! This is your opportunity to own a newly built home (2022) perfect for a growing family. Four bedrooms, four washrooms plus a very bright living room & kitchen and an office with full washroom on the main floor. Custom kitchen with gorgeous island, open concept that allows the living,kitchen and dining area to flow seamlessly. Gorgeous master bedroom with walk-in closet. Concrete driveway (2023), basement was framed by the Builder but not finished yet has a separate entrance. Plus enjoy the covered porch in the summer. Close proximity to Hwy 401. (id:45725)
3273 Sixth Line
Oakville (1008 - Go Glenorchy), Ontario
Falconcrest Royal Oaks presents brand new 1,914 Sq.Ft. Executive freehold townhome. No maintenance fee freehold! Upgrades include: kitchen backsplash, floor tiles 12 x 24, en-suite and main bath quartz counters with undermount, 60 inc electric fireplace with all panel cabinet, stained on the stairs to match hardwood. Close to all amenities; shopping, schools, and parks. Close to 3 major highways and approx 15min drive to GO Train Station. (id:45725)
449 Lecours Street S
Champlain, Ontario
STUNNING CUSTOM 2021 bungalow on a huge lot between Ottawa & Montreal w/city water and natural gas! Minutes to L'Orignal Beach, boat launch, Hawkesbury shopping, & hospital, this home is located in a highly sought-after subdivision in Eastern Ontario, on 1 of the best lots in la Seigneurie w/full South & West exposure. WHY BUILD when you can move into this ready-to-live-in quality custom home built with meticulous attention to detail, offering over 2,600 sq. ft. + a finished lower level featuring 2 additional bedrooms, a bath, & an immense rec room. W/5 bedrooms (3+2), a main floor den, & 4 baths, including 2 private ensuites & a main bathroom, this home truly has it all. Over $375,000 in additional upgrades & enhancements beyond the builder's standard allowances make this property truly a GEM! HIGHLIGHTS include: Quartz (Cambria) & wild cherry hardwood throughout, wide trims, tall doors, sponge trays in all bathrooms, a broom closet, a SEBO kitchen w/cabinets to the ceiling, black stainless steel appliances & hardware, a spice rack, & an eat-in area with a built-in buffet. The LOWER LEVEL boasts a huge open-concept design with 9' ceilings, a built-in wet bar, a billiard room, & stairs leading to the OVERSIZED 4-CAR GARAGE w/direct access to the yard. The BACKYARD oasis includes a fenced heated saltwater pool, hot tub; a patio with gazebo, a powered utility shed, & 20 feet of mature trees on the east side with a firepit patio area. The GREAT ROOM features a soaring 15' ceiling, a cozy wood-burning fireplace with a stone facade, & a GOURMET KITCHEN w/a huge island, a walk-in pantry, black sleek appls, & a breakfast area w/patio doors leading to a covered porch perfect for barbecuing and entertaining. THINKING OF BUILDING? Why take on the uncertainties and rising costs when this home is a turn-key? & comes w/Home warranty. To build a similar home today would cost over $1.7 million This incredible property is offered at an unbeatable price. Dont miss your chance! (id:45725)
275 Carpenter Point Road
Frontenac Islands (04 - The Islands), Ontario
You'll be amazed by this wonderful 3 bedroom, 2 1/2 bath waterfront, log home located on the St. Lawrence River on the South shore of Wolfe Island. Watch the ships on their voyage out to Lake Ontario or down the river from the wrap around deck. Wander down the well landscaped grounds to the clean flat rock shoreline, which offers great swimming, boating, fishing and an abundance of waterfront for the outdoor enthusiasts. Comfortable surroundings offer a well laid out kitchen with granite countertop island, stainless steel appliances, wonderful great room with vaulted beamed ceilings and woodstove, separate dining room , main floor laundry, powder room and attached garage. Whilst upstairs offers 3 bedrooms, which includes a master with ensuite and sitting room. Additional living space and storage can be found in the full basement. All this just down the road from the island golf course and a short drive to Marysville. With the new ferry making access to Wolfe Island easier than ever, now is the perfect time to make your move and enjoy island life. (id:45725)
126 Hineman Street
Kingston (44 - City North Of 401), Ontario
Your dream home awaits! Welcome to Gibraltar Bay Estates, a waterfront community, just east of Kingston off Highway 15. Close to CFB, RMC, schools, shops and downtown. Easy access to Highway401. Raven Oak Homes, a Tarion registered builder, present this beautiful executive home by Avidity Design. With over 3000sqft of main floor living space, sitting on a 2.5 acre waterfront lot, this home features but not limited to the huge 3 gar garage, 3 large bedrooms, 3bathrooms, an at home office. Enjoy the convenient mud room with main floor laundry, open concept kitchen and dining area, a living room with outdoor deck access from a large sliding door, a deck and grilling area with views of the water and sunsets. The primary bedroom wing has a large walk in closet and 5 piece ensuite and walkout to the screened in porch. Endless possibilities in the basement space. All plans/ designs can be modified. Book your appointment with our Sales Representative today to discuss standard specs, appliance packages and available upgrades. Some restrictive covenants apply. (id:45725)
45 Great Falls Boulevard
Hamilton (Waterdown), Ontario
Welcome to your dream townhome, an expansive 3,410 square foot haven perfect for large families or anyone seeking a multi-generational living space! With five spacious bedrooms, each boasting its own luxurious ensuite, everyone can enjoy comfort and privacy. The heart of the home features an inviting eat-in kitchen adorned with beautiful quartz countertops and stainless-steel appliances, ideal for culinary adventures and family gatherings. Benefit from a main level office for productivity, a formal dining room for special occasions, and a cozy family room complete with a gas fireplace for those chilly evenings. A large mudroom off the double car garage enhances convenience for busy households. Plus, the expansive master bedroom retreat offers a private escape for the head of the household. Step outside to your fully fenced backyard, perfect for outdoor gatherings or tranquil relaxation. This townhome truly has it all - space, style, and 9-foot ceilings on the main level. This home exudes a sense of spaciousness and luxury. Discover the endless possibilities awaiting you in Waterdown where you are steps away from parks, schools, public transit and minutes to shopping, restaurants, GO and major highways. RSA. (id:45725)
Bsmt - 16 Nicholas Drive
St. Catharines (462 - Rykert/vansickle), Ontario
Located in one of the most desirable & safe neighborhoods of St. Catharines. One of a kind renovated spacious 2 bdrs, Open concept Kitchen overlooking living & dining Rooms & 4 piece Bath. Bsmt with private separate entrance, separate laundry & one parking spot on driveway. Quiet residential area, 5 mins to Brock university & new hospital & Public trans: 1 parking. **EXTRAS** Kitchen includes, fridge, stove, dishwasher, and microwave. Washer and dryer. and parking. Close to bus routes. Plus 40% of all utilities. (id:45725)
49 Kenmir Avenue
Niagara-On-The-Lake (105 - St. Davids), Ontario
Escape to this lavish retreat located in the prestigious St. Davids area. This luxurious home offers a break from the city hustle, inviting you to indulge in tranquility and sophistication. No expense spared in creating this custom-built 4bdrm, 5 bath estate home. Over 4,100 sqft boasting high-end finishes throughout. Grand entrance, adorned with Italian marble, features nine ceilings on the main floor w/private office. A gourmet chef's kitchen, w/professional-grade built-in appliances, custom cabinetry, pantry, & island/breakfast bar open to dining area. The exquisite great room w/marble feature wall, gas FP, and in-floor/in-direct lighting. Wall-to-wall sliding doors lead to 12x40 stone/glass deck, offering incredible north views. The second level boasts 3bdrms each w/WIC & ensuites. Revel in the comfort of the primary suite, 10 vaulted ceilings, custom WIC, luxurious 6pc ensuite, dual vanities, designer soaker tub & shower. Lower level is an entertainer's dream w/theatre, wine cellar, wet bar w/keg taps & 4th bdrm w/ensuite. A full W/O leads to an outdoor patio w/built-in Sonos, 6-seater MAAX spa tub, & Trex decking w/privacy screening. Enjoy the convenience of a 2-car garage. Professionally landscaped yard w/in-ground irrigation. Surrounded by famed, picturesque vineyards, historic NOTL Old Town & 8 different golf courses within a 15-min drive. Easy access to QEW, HWY 405 & US border the perfect city escape. (id:45725)
6 - 63 Empire Street
Welland (773 - Lincoln/crowland), Ontario
Newly renovated townhouse style condo unit in Welland. Enjoy condo living in this small complex with low monthly condo fees (under $300/mnth), and maintenance included! The building is well maintained all year around with professional snow removal and grass cutting. The building has had some recent updates to keep the complex in tip top shape for your enjoyment - recent updates include roof, siding, windows, privacy fences, and more. Situated in the heart of Welland this condo is conveniently located close to all amenities; gyms, shopping, schools, churches, parks, walking trails, and more! Unit #6 is in superior shape with plenty of updates and improvements including an all new kitchen (2023), hot water tank owned (2025), new main floor flooring, second floor carpets, fresh paint, and more. Main floor is a functional space with a new kitchen with maximized storage and newer appliances. Huge open living room space with patio doors leading to the private rear yard patio. Second level features 2 good size bedrooms with storage closets and large vinyl windows bringing in great natural light. Also a 3-piece bathroom featuring a walk-in shower. Unspoiled basement with an open recreation room. Could be a great space for a family room, home gym, studio, office, or extra storage space. Basement laundry room as well with brand new electric hot water tank owned. Electric baseboard heating throughout the units with separate controls for maximum efficiency. New 100AMP breakers. New washer and dryer - all appliances included! This is a great opportunity for first time home buyers, young couples, down-sizers, or small families looking for an updated space with care-free living. (id:45725)
2135 - 7161 Yonge Street
Markham (Thornhill), Ontario
Excellent Location At Markham Thornhill! One Bedroom W/Unobstructed West View ~563 Sq. Ft. Plus Huge Balcony! Lot Of Sunlight! 9' Ceiling! Laminate Floor Thru-Out! Brand New Modern Kitchen W/Granite Counter Top! Direct Indoor Access To Shopping Mall/Supermarket/Medical Office/Retail Stores/Salons/Cafe & More! Great Amenities! 24Hr Concierge! Indoor Pool! Gym! Party Rooms! Guest Suites And So Much More! Move-In-Condition! **EXTRAS** All Existing: Window Coverings & Blinds, S/S Fridge, S/S Stove, S/S Built-In Dishwasher, S/S B/I Microwave W/Exhaust, Stacked Washer & Dryer. ( One Underground Parking )2- chandeliers in family room & kitchen area, will be replace with builder fixture. The brown cabinet in the laundry room, and white closet in the bedroom are belong to the owner. (id:45725)
1463 Hwy 7a
Kawartha Lakes (Bethany), Ontario
A 2-Storey home nestled on a generous lot with stunning rural views, offering a serene retreat from city life, country charm meets comfort. Featuring 4 bedrooms and 2 bathrooms, this home is perfect for families or those seeking peaceful living. The kitchen boasts modern appliances and plenty of storage, flowing into a cozy living area with natural light streaming through large windows. Step outside to enjoy the expansive yard perfect for gardening, outdoor activities, or simply soaking in the tranquility. Conveniently located close to schools, local amenities, and Hwy 407 for easy commuting. Experience the best of small-town living in a home that combines comfort, convenience, and natural beauty.This home offers an excellent opportunity for a work-from-home business, such as an accounting office or similar setup, with a secondary main floor entrance providing convenient access. **EXTRAS** updated plumbing, updated electrical, updated windows, updated furnace, portable garage in driveway, 2 Washers, 2 Dryers, Dishwasher, Fridge, Stove, Micro-range Hood, Dry & Chest Freezers (Bsmt), Shelving (Basement), Full Fridge & Freezer (Mudroom), Window AC, Tent with Shelving & Hot Tub (Backyard), Tent (Driveway), Hot Water Tank & Furnace (2020) (id:45725)
16 Concord Place Unit# 644
Grimsby, Ontario
Upscale Lakefront Living! Rarely offered Builder's Model Suite with $50K in gorgeous upgrades! Elegant 2 Bed, 2 Bath plus Den with Lake views in the award winning AquaZul Waterfront Condominiums. Open-concept design, 10' ceilings, floor-to ceiling windows & 1,172 SqFt of total living space with an expansive N.E. facing balcony; perfect for Dining & Lounging. Fabulous gourmet Kitchen w/Quartz Island, custom cabinetry, S/S Appliances, Quartz backsplash & under cabinet lighting. Large Primary Suite w/w-i closet & luxe 4pc Ensuite with frameless walk-in shower, stunning glass feature wall & double vanity. Spacious 2nd Bedroom w/floor to ceiling windows. Stylish second (4pc) Bath. Generous Great Room w/laminate wood floors, floor to ceiling windows & w-o to huge Balcony w/glass railings for spectacular seasonal entertaining. 2 u.g. Parking. Aquazul is designed with opulent style & 5-star Resort style amenities: outdoor Pool w/Cabanas, BBQ areas, Club Room w/fireplace & Terrace, Fitness Centre w/Lake views, Billiards, Media Room, Visitor Parking and much more! Poised on the shores of Lake Ontario amidst the beauty of Wine Country & on Grimsby’s $5 Million revitalized Lake Shore. Steps to Grimsby Waterfront Beach Park & Trail and the unique shops & restaurants of charming Grimsby on the Lake. Close to transit, highways & 2 minutes from the new GO train station in the works. AquaZul will be like living at your own resort, & it’s all just outside your front door. Just move-in & enjoy! (id:45725)
644 - 16 Concord Place
Grimsby (540 - Grimsby Beach), Ontario
Upscale Lakefront Living! Rarely offered Builder's Model Suite w/$50K in gorgeous upgrades! Elegant 2 Bed, 2 Bath + Den with Lake views! Open-concept design,10' ceilings, floor-to ceiling windows & 1,172 SqFt of total living space w/expansive N.E. facing balcony. Fabulous gourmet Kitchen w/Quartz Island, custom cabinetry, S/S B-I Appl's, Quartz backsplash & under cabinet lighting. Large Primary Suite w/w-i closet & luxe 4pc Ens. w/frameless walk-in shower, stunning glass feature wall & Double vanity. Spacious 2nd Bedroom w/floor to ceiling windows & stylish second (4pc) Bath. Generous G.R. w/laminate wood floors, floor to ceiling windows & w-o to huge Balcony w/glass railings for spectacular entertaining. 2 u.g. Parking. Award Winning Aquazul Waterfront Condominium is designed with 5-star Resort style amenities: outdoor Pool w/Cabanas, BBQ areas, Club Room w/fireplace & Terrace, Fitness Center w/Lake views, Billiards, Media Room, Visitor Parking and much more! **EXTRAS** Poised on the shores of Lake Ontario amidst the beauty of Wine Country & Steps to Grimsby Waterfront Beach Trail & the Unique Shops & Restaurants of charming Grimsby on the Lake. Close to transit, highways & minutes from the new GO! (id:45725)
188 Foxborough Place
Thames Centre (Thorndale), Ontario
Welcome to this executive, customized home in the family friendly neighborhood in the town of Thorndale. The Modern open concept kitchen with Quartz countertop, white cabinets with black handles, pantry, stainless steel appliances. Boasting over 3100 Square feet above grade living space. This home features 4 Bedrooms & 3.5 bathrooms, Primary bedroom comes with huge W/I closet, 5 pc. En-suite, Open concept living room combined with dinning room. Huge 2nd bedroom with double closets and attached 4 pc bathroom. Other 2 bedrooms also has W/I closets and shared 4 pc. bathroom with modern lights. Other features include convenient 2nd floor laundry. Engineered hardwood floor in the living and family room. Unfinished basement with separate side entrance and big windows. Perfect home for big or small family. Don't miss the opportunity to make this house your dream home. Minutes from London Airport. (id:45725)
204 - 24 Marilyn Drive
Guelph (Riverside Park), Ontario
Welcome to Unit 204 at 24 Marilyn Drive A Perfect Blend of Comfort and Convenience! This 2-bedroom, 2-bathroom condo features an openlayout with large windows that fill the space with natural light, highlighting the beautiful hardwood floors and modern finishes. The kitchenboasts stainless steel appliances, granite countertops, and ample cabinet space. The spacious living and dining areas are perfect for relaxing orentertaining. Highlights include in-suite laundry, a generous primary bedroom with a 4-piece ensuite, a second bedroom, exclusive parking, anda storage locker. The building offers a fitness center, library, party room, and beautifully landscaped outdoor spaces. Located minutes fromshopping, parks, schools, and transit, this move-in-ready condo offers the perfect balance of style and convenience. (id:45725)
19 Blair Athol Crescent
Toronto (Princess-Rosethorn), Ontario
19 Blair Athol Crescent, located in the desirable Princess Anne Manor neighborhood, offers a unique opportunity with its impressive 66 x 130-foot south-facing ravine lot, ideal for soaking up full sun all day in the backyard. This property already has zoning approval for a 5000+ square-foot new build, providing endless possibilities for creating your dream home.The existing raised postmodern-style bungalow features:3+2 bedrooms3 bathroomsA bright and functional layout, perfect for renovation or updating.With its serene ravine setting and prime location, this property is an excellent choice for families or developers looking to renovate the current home or build a stunning custom residence. The potential here is unmatcheddont miss the chance to transform this space into something extraordinary. **EXTRAS** Home being Sold "As Is Where Is" Condition (id:45725)
Lot 116 - 19 Kessler Drive
Brampton (Sandringham-Wellington), Ontario
Discover your new home at Mayfield Village Community. This highly sough after ""The BrightSide"" built by Remington Homes. Brand new construction. The Elora Model 2664 sqft. This Beautiful open concept is for everyday living and entertaining. This 4 bedroom 3.5 bathroom elegant home will impress. 9.6ft smooth ceilings on main and second floor. Electric Fireplace in Family room. Upgraded 4 3/8" hardwood on main floor and upper hallway. Upgraded ceramic tiles. Iron pickets on stairs. Stacked upper kitchen cabinets. 200 Amp, rough-in EV charging system. Upgraded kitchen cabinets, with provision for wall oven, microwave and gas cooktop. Deep fridge cabinet. Upgraded kitchen sink. Gas line rough-in with plug for gas stove. Upgraded frameless glass showers in bathrooms, So many upgrades, come see it for yourself. **EXTRAS** Upgraded ceramic tiles 18x18. Free standing tub in primary ensuite, upgraded shower hardware. Jack & Jill and 4th bedroom en-suite bathrooms have frameless glass showers. Upgraded doors & hardware throughout home. 50" Dimplex fireplace. (id:45725)













