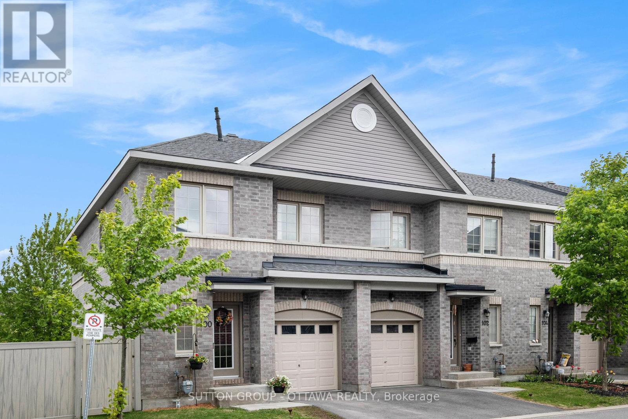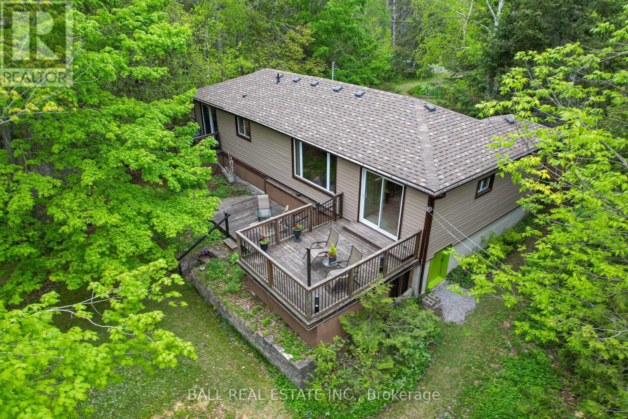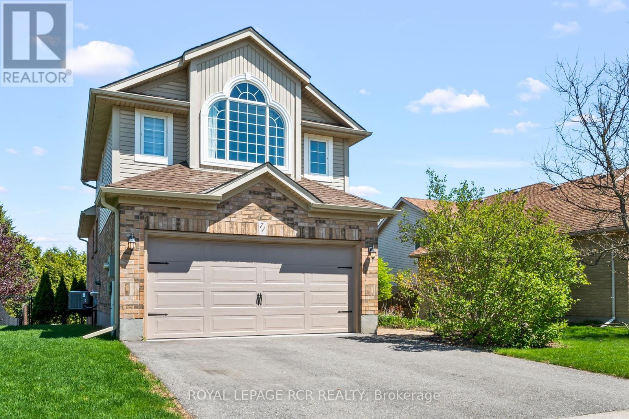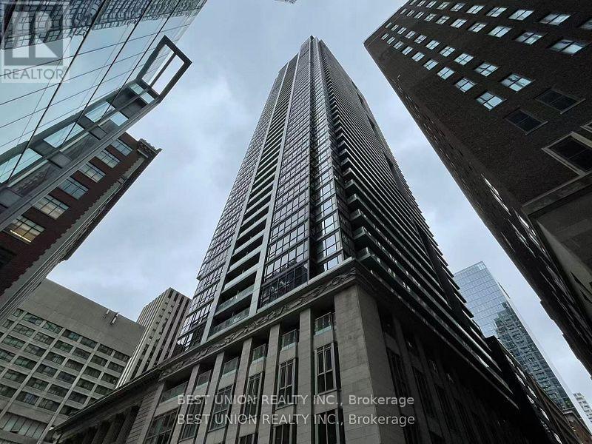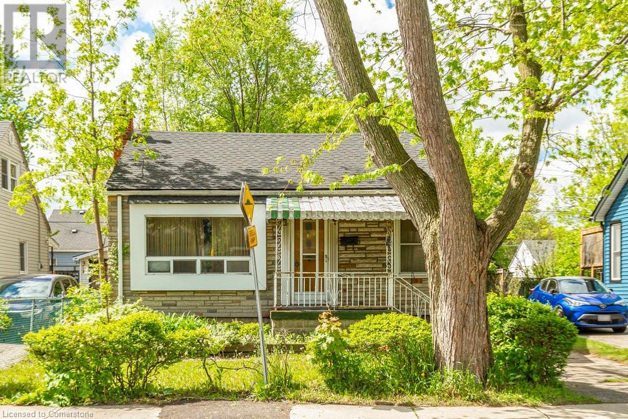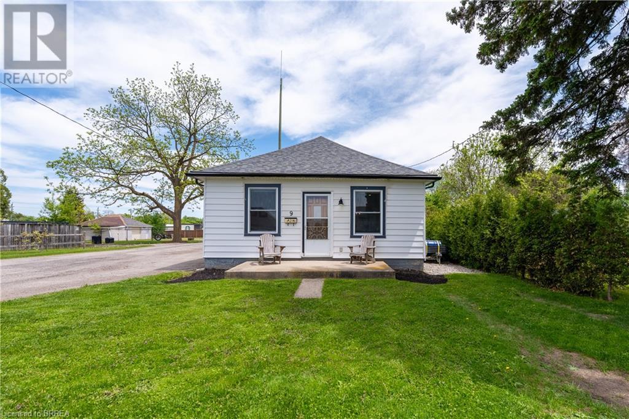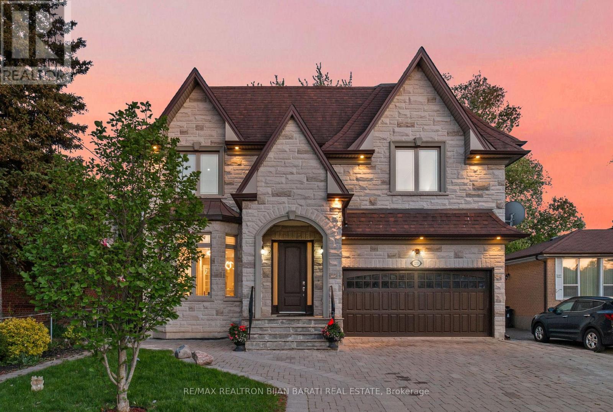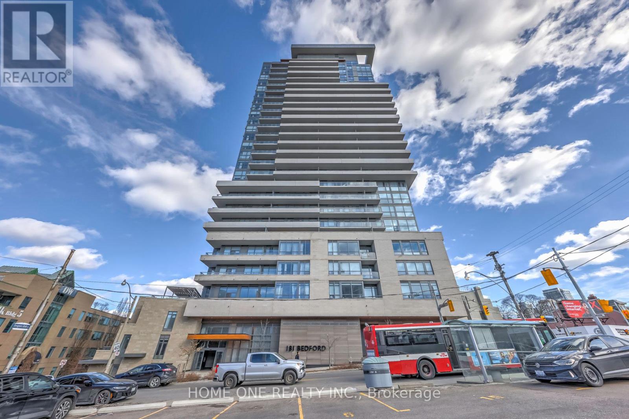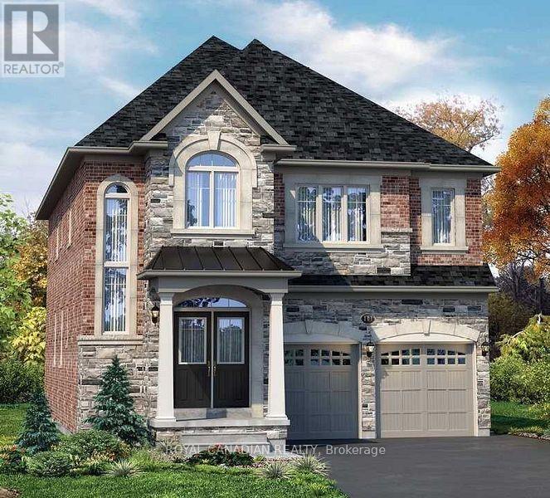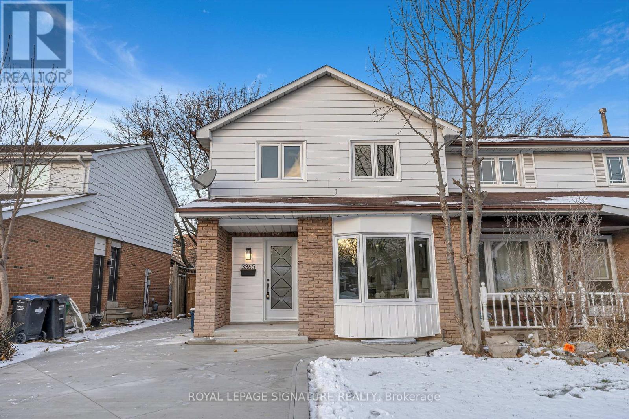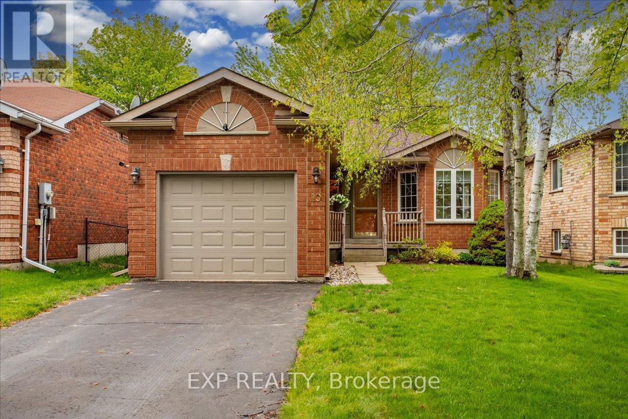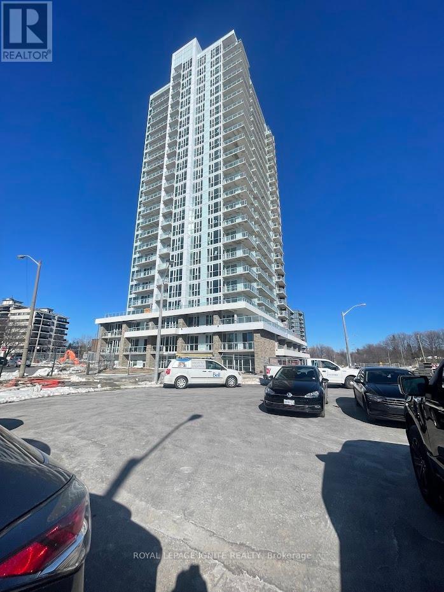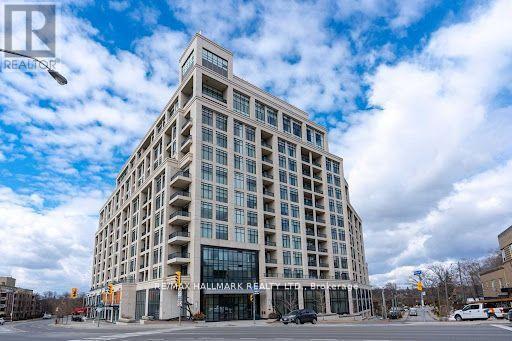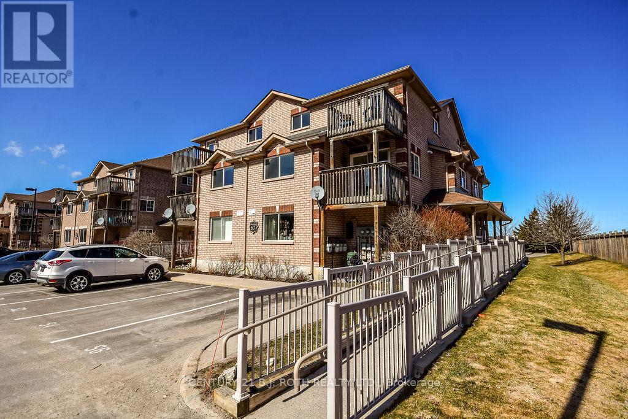3538 Aquinas Avenue
Mississauga (Churchill Meadows), Ontario
Stunning Detached Home Featuring 4+2 Bedrooms And 5 Bathrooms In The Heart Of Churchill Meadows! Enjoy 9Ft Ceilings, New Hardwood Flooring, Fresh Paint, And A Fully Upgraded Kitchen With Pot Lights Throughout. Brand New Bathrooms Add A Luxurious Touch, While The Bright Yet Warm And Airy Feel Of The Home Creates An Inviting Atmosphere. Includes A Whole Home Water System For Added Comfort And Quality. Exterior Boasts Beautiful Stone Interlocking All Around, A Two-Car Garage, And An Extended Driveway With Parking For Three Additional Vehicles. Conveniently Located Near Major Highways, Restaurants, Parks, Schools, And Places Of Worship. Roof Replaced In 2023. Truly A Turn-Key Property You Don't Want To Miss! (id:45725)
6665 Main Street
Whitchurch-Stouffville (Stouffville), Ontario
This Beautifully Updated Home Features a Brand-new Kitchen with Modern Finishes, New Flooring, Fresh Paint and New Roof. The Fully Finished Basement Was Recently Updated & Offers Generous Living Space with Large Above-Grade Windows that Bring in Plenty of Natural Light. Located in a Highly Desirable & Family Friendly Neighborhood, this Home Combines Quality Upgrades with an Ideal Setting Close to Schools, Parks and Many Other Amenities. Don't Miss out this Charming, Move-in Ready Property! (id:45725)
447 East Avenue Unit# B
Kitchener, Ontario
Newly built (1 year old) lower level apartment in the East Ward neighbourhood which is unbelievably bright. 2 good sized bedrooms with big windows and walk-in closets. Full sized, stainless appliances, 9 foot ceiling height, in-suite, private laundry. In-floor radiant heat and unit has ductless air conditioning. Great elementary Schools (Sheppard Public and St. Annes). Walking distance to LRT and bus (87 Walk Score). No parking. Utilities extra. Freshly painted. (id:45725)
100 Camden Private
Ottawa, Ontario
This stunning END-UNIT townhome is nestled in a highly desirable, family-friendly neighbourhood. The main floor boasts gleaming hardwood floors and a spacious open-concept kitchen, dining, and living area. Sliding glass doors lead to a beautiful deck with an included gazebo and a fully fenced backyard; perfect for relaxing or entertaining. Upstairs, you'll find generous living space, including a primary suite with a walk-in closet and a private ensuite. The second bedroom also features a walk-in closet, ideal for a growing child, tween, teen or boomerang kid who needs a bit more room. A third bedroom completes the second level, offering even more flexibility and would make an ideal home office. The fully finished basement is bright and inviting, with plenty of natural light and an additional bathroom for added convenience. The original builder's plan was enhanced with three extra windows to bring in lots of additional natural lights: dining room, stairway and basement. Dont wait! This exceptional home wont be available for long! (id:45725)
822 Avonshire Court
Mississauga (East Credit), Ontario
Beautiful 3 Bedrooms & 2.5 Bathrooms Semi-Detached Home Located In Sought After Area Of Mississauga With Large Principal Rooms. A Master Bedroom W/ Ensuite Bath And Large Walk In Closet, Ceramic Floors In Foyer/Kitchen/All Bathrooms. Hardwood In Both Levels. Well Maintained Backyard , 2 Car Parking In Drive Way 1 Car In Garage. (id:45725)
2 Big Canoe Drive
Georgina (Sutton & Jackson's Point), Ontario
Welcome to this Beautiful, Sun-Filled and Spacious 4 Bedrooms + Office Modern Detached Home. This Kingsport Model was custom designed and architected specifically for this Corner Lot with an Additional Large Covered Porch on the side of the House. Extra Long Driveway with No Side Walk! It truly is one of the best floor plans available in this community! The house is ideally situated in Sutton's new, vibrant and rapidly growing community and was built by an amazing Briarwood Developments. Thousands spent on Upgrades and Stylish Enhancements, including rich hardwood flooring, premium tiles, smooth ceilings, custom blinds and drapes, pot lights, crown moldings and 9-ft ceilings on the main floor. Large Gourmet kitchen includes a top-of-the-line stainless steel appliances, a centre island, quartz countertops, pot lights, a spacious breakfast area, large pantry and a walkout to a generous backyard perfect for entertaining or relaxing. The primary bedroom is a true retreat, featuring atray ceiling, huge walk-in closet, and a luxurious 4-piece ensuite with glass shower and freestanding tub. The second bedroom features its own private 4-piece ensuite, while the third and fourth bedrooms share a Jack-and-Jill 5-piece bathroom, offering both comfort and privacy for the whole family. Natural light floods the home through large windows and vaulted ceilings further enhanced by the corner lot location, creating bright and inviting spaces throughout. The open-concept layout is both functional and stylish and is ideal for growing families or hosting guests. The Perfect Blend of Luxury, Comfort and Convenience! Perfectly located just a 10-minute drive to Highway 404 for an easy commute, this home is also walking distance to all essential amenities including grocery stores, Shoppers Drug Mart, LCBO, banks, top-rated schools, parks, walking trails and the beautiful shores of Lake Simcoe! (id:45725)
1 - 8 Lakelawn Road
Grimsby (Grimsby Beach), Ontario
Bright, spacious and stylish end-unit MARZ-built townhome ideally located within walking distance to trendy Grimsby-on-the-Lake amenities including walking paths, restaurants and shops. Highlights of Lakelawn include hardwood floors, newly installed vinyl plank flooring, bedroom level laundry, upgraded kitchen cabinets and the primary bedroom, ensuite and large walk-in closet situated on its own separate level. Enjoy open-concept main floor plan, oak staircase, freshly painted rooms, open staircase to the basement and generous driveway. Ideally located close to the highway, Lakefront parks and the scenic towns along the Niagara Escarpment including Grimsby, Beamsville, Vineland and Jordan. (id:45725)
111 - 480 Oriole Parkway
Toronto (Yonge-Eglinton), Ontario
Timeless elegance meets exceptional value in this incredibly rare 4-bedroom, 2-storey condo with parking. Set within 480 Oriole Parkway - an Art Deco landmark building tucked into the heart of Midtown Toronto - this unique ground-level condo blends the spaciousness of a townhouse with the charm of a boutique residence, offering over 2,000 sq ft of beautifully appointed living space. With two units thoughtfully united by a beautifully crafted interior staircase, you'll discover generous principal rooms, gleaming hardwood floors, pot lights throughout, and updated windows (replaced in 2017). The functional layout includes an inviting living room, dining area, kitchen, four spacious bedrooms, and two bathrooms - a design ideal for families, guests, and working from home. Recent upgrades include additional custom cabinetry in the kitchen, a built-in microwave, and, for extra convenience, rare in-suite laundry. Located in a quiet, well-managed building, this home falls within coveted catchment areas for top public and private schools that are just minutes away. Perfectly positioned near many fabulous local amenities - including Eglinton Park, North Toronto Arena and Community Centre, as well as the shops, dining, and vibrant lifestyle of the Yonge & Eglinton area - the location offers something for everyone: active families, professional couples, and individuals alike. With TTC subway and bus lines just steps away, along with the soon-to-arrive Eglinton Crosstown LRT, getting around the city is easy. Another advantage of this unit is the rare inclusion of surface-level garage parking, a rental space that is available for transfer upon closing, making everyday life just a little bit simpler. The unit also includes two lockers. So whether you're upsizing, downsizing, or simply seeking that elusive blend of character, space, and location, this remarkable condo delivers exceptional value in one of Midtown Toronto's most established and sought-after communities. (id:45725)
18 Fresnel Road
Brampton (Northwest Brampton), Ontario
Welcome to 18 Fresnel Road, Brampton Step into this beautifully maintained 3-bedroom townhouse, ideally situated in a sought-after Brampton neighbourhood. Just 4 years new, this modern home offers a seamless blend of style and functionality, perfect for families or professionals alike. The main floor features rich hardwood flooring throughout, creating a warm and inviting atmosphere. Enjoy cozy evenings by the fireplace in the spacious open-concept living and dining area an ideal setting for entertaining or relaxing. The upgraded kitchen is a chefs delight, boasting sleek cabinetry, premium finishes, and ample counter space to inspire your culinary creativity. Upstairs, three generously sized bedrooms provide comfort and privacy, perfect for growing families or hosting guests. Step outside to a fully fenced backyard, offering a private outdoor retreat ideal for summer barbecues or quiet evenings. Additional highlights include a single-car garage with convenient driveway parking, making everyday living easy and efficient. Don't miss the opportunity to call this beautiful townhouse your home (id:45725)
72 Hill Drive
Trent Lakes, Ontario
Welcome to a lovely neighbourhood on Lower Buckhorn Lake, a part of the Trent Severn Waterway giving you unlimited boating, swimming and fantastic fishing. Offering a well-maintained bungalow hosting an open concept kit/din/living area with walk out to a lakeside deck. This home has 3 bedrooms (one being used as an office), primary bedroom has a walk-out to your own lakeview deck, 4pc bathroom, main floor laundry and a closed in porch for walk in convenience. Lots of storage in the full size, full height crawl space. Outside the grounds have perennial gardens and tall mature trees giving you privacy. Tiered decking for entertaining lets you enjoy the breath-taking view while listening to nature. 96 feet of southern exposure on a large lot with lots of room to do more! Truly a Muskoka feel. Located on a municipal year-round road just minutes from the hamlet of Buckhorn offering dining, shopping, a pharmacy, post office, hardware store and medical building. Move in ready for your family to enjoy! Come and rejuvenate. (id:45725)
3 - 4950 Rathkeale Road
Mississauga (East Credit), Ontario
Location Location! Newly renovated! Beautiful & Well Maintained 3 Storey Condo Townhome With 3 Bedrooms, Upgrade with Three Full Baths. Main Level Spacious Living Room Walk Out To Wooden Terrace, Separate Dining Rooms. Bright Kitchen. Lower Level Office Spacious Above Ground, Walk Out to Backyard With 3 Piece Washroom, perfect for Work From Home Office Space. New Paint all Floor. Fenced, Private Backyard. Access To Garage From House. Close To All Schools, Shopping Plaza, Erindale Go Station, Public Transit, Credit Valley Hospital, Hwy 403, Erin Mills Town Centre, Mississauga Transit, Desired Schools, Etc. (id:45725)
27 Morris Court
Brampton (Toronto Gore Rural Estate), Ontario
ABSOLUTLY STUNNING CUSTOM BUILT 9200 SQ.FT. AS PER DRAWINGS. BUILT ON 2.07 ACRE ESTATE LOT, EXTERIOR STONE AND PRECAST STUCCO. CITY WATER AND SEWER. SPICE KITCHEN WITH B/I STOVE, MICROWAVE, GAS COOKTOP & STAINLESS STEEL REFRIGERATOR. FAMILY SIZE MAIN KITCHEN, FAMILY ROOM WITH OPEN CONCEPT AND OPEN TO ABOVE CEILING, FORMAL DINING ROOM AND LIVING ROOM HAVE WAFFLE CEILINGS. MASTER BEDROOM HAS COFFERED CEILING, POT LIGHTS 14FT. HIGH CEILING, ELECTRIC FIREPLACE, CLOSET ORGANISERS AND W/O TO BALCONY. HIS AND HER WALKIN CLOSET, SOAKER TUB. ON QUIET COURT LOCATION. VERY LONG PAVED DRIVEWAY. VERY LARGE MODERN BILLO STONE INTERLOCKING PATIO. SEPARATE ENTRANCE TO BASEMENT PLUS WALK UP TO THE PATIO. CROWN MOULDINGS THROUGOUT, POT LIGHTS, WAIN SCOTTING, SCARLET O'HARA SEE THROUGH STAIRCASE WITH GLASS RAILINGS. ADVERTISE WITH LISTING BROKERAGE PERMISSION ONLY. (id:45725)
71 Hunter Road
Orangeville, Ontario
Nestled in a family-friendly area with convenient access to schools, parks, and local amenities, 71 Hunter Road is a true gem with approximately 2,549 sqft of total living space that seamlessly blends style and practicality. The open-concept main floor sets the stage with warm hardwood floors and a bright, welcoming living area. The dining space connects effortlessly to the updated kitchen, boasting stainless steel appliances, sleek countertops, ample cabinetry, and a stylish backsplash. With direct access to a raised deck, the kitchen is perfectly suited for both casual family meals and entertaining. This level also features two comfortable bedrooms, each thoughtfully designed to provide privacy and relaxation for family members or guests. Upstairs, the expansive primary bedroom serves as a serene retreat, with large windows that flood the space with natural light. Custom built-in wardrobes maximize storage, while the walk-in closet and 3-piece ensuite add to its appeal. The fully finished lower level caters to both leisure and functionality. A cozy family room invites you to unwind, while a versatile fourth bedroom, currently utilized as a home office, provides space for work or study. Families will especially appreciate the unique recreation room, complete with a private rock wall and jungle gym, offering endless fun for children. The outdoor space is equally impressive. The deck is perfect for hosting summer gatherings, and the sparkling saltwater inground pool promises endless enjoyment. With no neighbours behind and low maintenance landscaping, the backyard offers a peaceful and private escape. (id:45725)
1156 Potter Drive
Brockville, Ontario
Welcome to Stirling Meadows! Talos has now started construction in Brockville's newest community. This model the "Jubilee" a Single Family Bungalow features a full Brick Front, exterior pot lights and an oversized garage with a 12' wide insulated door. Main floor has an open concept floorplan. 9' smooth ceilings throughout. Spacious Laurysen Kitchen with under cabinet lighting, crown molding, backsplash, pot lights and quartz countertops & a walk in corner pantry for added convenience. 4 stainless appliances included. Open dining/living with an electric fireplace. Patio door leads off living area to a covered rear porch. Large Primary bedroom with a spa like ensuite and WIC with built in organizer by Laurysen. Main floor laundry and 2 additional bedrooms complete this home! Hardwood and tile throughout. Lower level finished rec room as an added bonus! Central air, gas line for BBQ, rough in plumbing in bsmt for future bath and Garage door opener included too! Summer occupancy. Photos are artists renderings. Measurements are approximate. **EXTRAS** Brand New Construction - Fall 2025 Occupancy (id:45725)
4302 Mayflower Drive
Mississauga (Hurontario), Ontario
Welcome to 4302 Mayflower Drive; a well-maintained 3+2 bedroom detached home in a prime Mississauga neighbourhood near Eglinton & Hurontario. This functional layout features hardwood floors on the main level, a separate living and dining area, and a cozy family room with a wood-burning fireplace. The kitchen includes updated finishes, ceramic flooring, and a walkout to a private, fenced backyard with a mature cherry tree. Upstairs offers three spacious bedrooms, including a primary with large closet and 3-piece ensuite. The fully finished basement, accessible through a separate side entrance, includes two bedrooms, two 3-piece ensuite bathrooms, and a second kitchen ideal for extended family or income potential. One of the bedrooms also features concealed kitchenette rough-ins, offering potential for a self-contained studio. Rough-in plumbing for a future bathroom is also present in the garage. Double garage, 4-car driveway, and located on a quiet street close to top schools, Square One, parks, transit, and Hwy 403/401. (id:45725)
52 Beckett Drive
Brantford, Ontario
Welcome to 52 Beckett Drive, located in one of Brantford's most desirable neighborhoods! This stunning 4-bedroom, 3.5-bathroom home is perfect for growing families and those who love to entertain. As you enter, you're greeted by a spacious family room that flows seamlessly into a formal dining room, separated by charming barn doors ideal for hosting dinner parties with 8+ guests. The modern kitchen is a chef's dream, showcasing a striking blend of white and black cabinetry with soft-close doors, granite countertops, subway tile backsplash, a pantry, and a breakfast bar for casual dining. Double doors from the kitchen lead to a large, fully fenced backyard, complete with a deck, that creates a perfect outdoor oasis for entertaining or relaxing. The main floor also features a convenient laundry/mudroom and a powder room for added functionality. Upstairs, the spacious primary bedroom offers a walk-in closet and a luxurious 3-piece ensuite with a glass shower. Two additional well-sized bedrooms and a beautifully updated 4-piece bathroom complete this level. Need more space? The finished basement has you covered with a bonus area featuring cabinetry, a recreation room, an additional bedroom, a den, and a 3-piece bathroom, plus plenty of storage space. (id:45725)
5117 - 70 Temperance Street
Toronto (Bay Street Corridor), Ontario
Rarely Luxury 2Br + 1Study and Two Bath Great Open View Condo Unit In the Heart Of Downtown Financial District! Spacious Bright Living Space, Higher Level W/ Walk Out Balcony To Unobstructed City View. Open Concept Living Space To Kitchen, 9' Ceiling, Laminate Floor Thru-Out, High-End Modern Kitchen B/I Appliances. 24 Hours Concierge, Facilities Include Virtual Golf Room, Gym, Party and Guest Rooms etc. Amazing Location, Close To Eaton Center, City Hall, Steps To Ttc/Path, Hospitals & Toronto's Best Restaurants. (id:45725)
2107 - 2 Anndale Drive
Toronto (Willowdale East), Ontario
Location! Prestigious Hullmark Centre W/ 9' High Ceiling 2 Bedroom + 2 Full Washroom Luxurious Suite, Upscale Finishes, Large Balcony With Fantastic East View Overlooking Garden Terrace, Wood Floor Throughout, Custom Floorplan With Glass Pull-Out Pocket Door And Double Sized Locker, Million$$ Recreation Amenities, Health Club, Theatre, Billiards, Whirlpool, Steam Sauna + Outdoor Pool, Hot Tub & Cabanas, Bbq Area, Indoor Access To 2 Subway Lines, Bell Bulk Internet Service, 1 U/G Parking & 1 Locker Included. (id:45725)
6156 Vineyard Drive
Ottawa, Ontario
Welcome to 6156 Vineyard Drive - "The Vineyard Spa!" Well maintained, stunning 3-bedroom home in sought after area of Convent Glen North, featuring beautiful hardwood and ceramic flooring on the main and upper levels, with crown molding throughout all living spaces. This home offers a great layout starting with generous sized bedrooms on the 2nd floor; the main floor offers a formal dining room, living room and family room with a tall cathedral ceiling and a fireplace. The kitchen has stainless steel appliances, pot and spice drawers offering both style and functionality for everyday meals or hosting gatherings. All windows have custom blinds or curtains. The basement is fully finished with a large recreation room which has a natural gas fireplace to keep things cozy in the winter so you can enjoy movie or game nights. A large flat screen TV is included. An extra den off the recreation room can be used as a temporary guest room, office or exercise room. Additionally, you will find a spacious storage room and to top it all, a true Finnish style electric sauna, complete with a sitting area, a bar fridge and a glass corner shower for a year-round spa experience. This is more than just a home; it is a retreat from the hustle and bustle! This home is nestled in a very private backyard, with tall cedar hedges, no rear neighbours, large deck overseeing a heated saltwater pool and an outdoor Nordic style sauna. This home is an oasis for relaxation and entertainment alike; a backyard paradise with wooden garden boxes, a garden shed and a large woodshed for extra storage. Included are solar post lights around the pool, solar & electric powered string lights for back yard ambiance. Deep single car garage, comes with garage door opener and inside entry into home. The laneway holds four cars. A separate generator shed with a connection to the hydro meter via Generlink, provides a simple way of powering necessary appliances and devices in the event of a power failure. (id:45725)
821 - 650 Queens Quay W
Toronto (Waterfront Communities), Ontario
Experience waterfront living in a prime downtown neighbourhood just steps to the Lake, TTC, Billy Bishop airport, grocery shopping, restaurants and more. Wake up each day in your fully furnished, bright, open concept, studio condo with Juliette balcony. This unit is move-in ready, has 5 appliances, a rain shower and electronic bed to enjoy watching movies. As a resident of The Atrium, you have access to a park across the street or you can enjoy your time on the large rooftop patio and BBQ area, in the gym/exercise room, party room or meeting room. The Atrium includes 24-hour concierge and security. Included in your rent are all utilities, internet and a monthly cleaning service. No smoking, no pets. Key deposit $200 for 1 suite key, FOB and mailbox key. (id:45725)
20 Goggin Avenue
Hamilton, Ontario
ATTENTION BUILDERS, INVESTORS & VISIONARIES! Rare opportunity to secure a prime 40ft x 100ft lot in the heart of Hamilton’s Normanhurst neighbourhood. Nestled on a quiet street, 20 Goggin Avenue offers incredible potential to build new in a developing area. The existing home is being sold as is, where is - perfect for those looking to start fresh and create something remarkable. Surrounded by character homes and ongoing revitalization, this location is just minutes to centre on Barton, Tim Hortons Field, Gage Park, and trendy Ottawa Street shopping and dining. Quick access to public transit, future LRT, and major highways makes commuting a breeze. Zoned residential, with potential for a single-family home or modern duplex (buyer to verify). Don’t miss this opportunity to be part of Hamilton’s urban renewal—build your vision from the ground up! (id:45725)
9 Curtis Avenue S
Paris, Ontario
Welcome to your new home in the charming town of Paris, Ontario! Known as the prettiest town in Canada, Paris is filled with small-town charm, beautiful historic buildings, and the peaceful flow of the Grand River. Located on the northeast side of town, this cozy bungalow is perfect for first-time buyers, families, or retirees looking to settle into a quiet, friendly neighbourhood. Step inside and you'll find an open and welcoming layout. The bright living room and dining area make a great space for gathering with family or friends. The galley-style kitchen is easy to move around in and includes the bonus of main floor laundry—no stairs to worry about here! This home offers three comfortable bedrooms and a full bath, all on one level. Outside, enjoy your morning coffee or evening meal on the large back deck. The fully fenced yard offers privacy and space to play or garden. It’s a perfect spot to relax and unwind.You’re just steps away from the Brant County trail system, with peaceful paths for walking, biking, or exploring nature. Whether you're looking for an active lifestyle or a quiet place to slow down, this location has something for everyone. Plus shops and other daily needs are all within walking distance. If you’ve been dreaming about owning a home in a beautiful town with lots to offer, this might be the one. Come take a look—you might just fall in love with Paris and this lovely home. (id:45725)
404 - 2550 Simcoe Street N
Oshawa (Windfields), Ontario
2 bedroom 2 full bath condo with parking and locker included! Luxury resort style living with amenities including 24 hour concierge, gym, party room with dining lounge and kitchen for catering, theatre room, conference room, business and study lounges, visitors parking, bike storage, outdoor patio with BBQ's, pet spa & fenced in dog park. Bright open concept living with a functional layout. Modern kitchen boasts stainless steel appliances including built-in dishwasher, quartz countertops, and elegant backsplash. Primary bedroom features 3pc ensuite with large glass shower. In unit washer and dryer. Amazing location, close to Highway 407, transit and RioCan shopping centre including new Costco for all of your needs! (id:45725)
837 Edgar Street W
Listowel, Ontario
Just move in to this spacious and well maintained semi detached home in quiet neighbourhood. This carpet free home has been recently painted throughout and boasts many updates. The main floor features an updated powder room, spacious living room, dreamy eat-in kitchen with updated and extended cabinets, pantry with roll out drawers, stainless steel appliances, newer floor and walk out to new deck. The main floor also features a new front door, patio door and living room window. Upstairs you will be impressed by 3 good sized bedrooms. The primary bedroom has a walk in closet and ensuite privilege. The other 2 bedrooms both accomodate full sized beds with room to spare. The updated 4pc bath is bright and modern. The lower level has a versatile finished space that has the flexibility to be a rec room, man cave, play room or games room. There is also a large utility room for storage and laundry area. Other updates include the c/air (2023), deck (2024), front door, patio door & windows (2024). Outside enjoy the private deck, fenced yard, large front yard, concrete driveway with parking for at least 4 cars plus a garage. Located near parks, schools and shopping. Enjoy small town living with all the amenities and shopping of the city while being close to nature and farmland. An easy commute to KW is a bonus. Shows very well! (id:45725)
3901 - 4065 Confederation Parkway
Mississauga (City Centre), Ontario
Located in the heart of Mississauga, this beautiful unit features modern finishes and an open concept layout that maximizes space and natural light. Total of 584 sq.ft suite area plus 86 sq.ft outdoor. This 39th floor unit with a private balcony showcasing breathtaking west views. 9 ft. ceiling heights in the living and dining areas, enhanced by beautiful laminate flooring throughout. Gourmet Kitchen with custom-designed contemporary cabinetry with soft-close hardware, quartz countertops with undermount sink, ceramic tile backsplash, and a matching kitchen island with dining accommodations. Stainless steel appliances including a refrigerator, slide-in range, hood fan and 24" dishwasher with integrated controls. Luxurious Bathroom features a custom-designed vanity with soft-close hardware, pre-formed sink/countertop, and an upgraded walk-in shower. Take advantage of the building's amenities, including a Climbing Wall, Fit Zone, Half-Court Gym, Kids zone, Party Room, Co-Working Zone and rooftop terrace. Just steps away from Square One Shopping Centre, Sheridan College, various entertainment options including Cineplex Odeon and Playdium, as well as local cafes and dining options. Enjoy quick access to Mississauga Transit, GO Transit, and Highways 403, 401, and 407. Enter through a statement-worthy lobby featuring sophisticated furnishings and sculptural elements, staffed with a 24-hour concierge for welcoming residents and guests. One underground parking spot and one private locker space are included. (id:45725)
571 Bridgman Avenue
Burlington (Brant), Ontario
Opportunity knocks! This classic bungalow nestled in Burlington's highly coveted Central neighbourhood presents an exceptional opportunity for homeowners and investors alike. With three bedrooms, and one bathroom, this home is situated on a generous 75.x104' lot, offering ample space for various possibilities! Whether you're considering a renovation to modernize its features, building anew to create your dream home, or simply enjoying its current charm, this property holds immense potential. Its prime location ensures easy access to local amenities, schools, and parks, making it a perfect choice for families and individuals seeking both community and convenience. Don't miss out on this chance to put down roots in one of Burlington's most desirable neighborhoods! (id:45725)
258 Trail Side Circle
Ottawa, Ontario
Welcome to this beautifully maintained 3-bedroom, 3-bathroom END UNIT, CORNER LOT townhome, perfectly situated on a large, deep premium lot in the sought-after, family-friendly community of Springridge. With NO REAR neighbours, this home offers a generous 60 ft long driveway; the privacy, space, and convenience your family deserves. Step inside to find gleaming hardwood floors flowing through the open-concept dining and living areas on the main level. A bright, eat-in kitchen features abundant cabinetry and sliding door access to a fully fenced backyard complete with a large deck and storage shed, ideal for BBQ season, entertaining and relaxing in your private outdoor space. A convenient powder room completes the main floor. Upstairs, you'll find the laundry area, three bedrooms, and two full bathrooms. The primary suite has a walk-in closet and a 4-piece ensuite with a soothing soaker tub. The fully finished basement extends your living space with a cozy family room highlighted by a gas fireplace for movie nights, plus a separate den that's perfect for a home office or guest area. With a large front lawn, extended driveway for extra parking, and a peaceful setting with no rear neighbours, this home combines comfort, functionality, and excellent outdoor living, all in a welcoming community. (id:45725)
2 - 171 King Street E
Toronto (Waterfront Communities), Ontario
Live in the heart of downtown Toronto with this fully renovated 1-bedroom, 1-bathroom suite ideally located above a quiet commercial space at King Street East and Jarvis Street. Perfect for students or professionals attending George Brown College or Toronto Metropolitan University, this modern unit offers unbeatable access to campus, transit, and the city's best amenities. Enjoy a bright and open layout with stylish updates throughout, including a contemporary kitchen, sleek flooring and a refreshed bathroom. Large north-facing windows overlook lively King Street, filling the unit with natural light. The space also features en-suite laundry and a comfortable, low maintenance design ideal for busy urban lifestyles. Located just a short walk to George Brown's St. James Campus, and with easy TTC access to Toronto Metropolitan University and other downtown institutions, this condo puts you minutes from class and everything else the city has to offer. St. Lawrence market, cafes, groceries, restaurants, and parks are all at your doorstep. A smart choice for students, faculty, or anyone seeking a convenient and connected downtown living experience in a boutique-style setting. (id:45725)
1009 - 56 Annie Craig Drive
Toronto (Mimico), Ontario
Welcome to modern lakeside living in the prestigious Lago at the Waterfront a bright and beautifully designed studio/bachelor condo that offers the perfect blend of comfort, style and convenience. Located just steps from Lake Ontario, scenic trails, and lush conservation areas, this inviting suite is your personal retreat in one of Toronto's most sought-after waterfront communities. The open-concept layout features soaring 9-foot ceilings and floor to ceiling windows that flood the space with natural light. Enjoy upgraded laminate flooring and a sleek kitchen with stainless steel appliances. Step out onto the expansive balcony perfect for morning coffee or unwinding in the evening. Lago residents enjoy exceptional hotel-style amenities including a striking two-storey lobby, 24-hour concierge, indoor pool, sauna, gym business centre, theatre room, guest suites, party room with rooftop lake and city views, BBQ terrace, car wash area and more. With public transit at your doorstep, quick access to highways, and only 15 minutes to downtown, plus a variety of restaurants, cafés, shops, and supermarkets nearby, this lakeside gem offers the perfect lifestyle for urban professionals that want it all. (id:45725)
2808 - 319 Jarvis Street
Toronto (Church-Yonge Corridor), Ontario
Welcome To The Prime Condominiums. This 2 Bedroom Suite Features Designer Kitchen Cabinetry With Stainless Steel Appliances, Stone Countertops & An Undermount Sink. Bright Floor-To-Ceiling Windows With A Smooth Ceiling & Laminate Flooring Throughout Facing North Unobstructed City Views. Main Bedroom With A 4-Piece Ensuite & Large Windows. A Spacious Sized Split 2nd Bedroom With A Glass Sliding Door & Closet. Walk To Toronto's Eaton Centre, T.T.C. Subway, Yonge - Dundas Square, University Of Toronto, George Brown, Toronto Metropolitan University, Queens Park, Hospital Row, The Financial & Entertainment Districts. (id:45725)
255 Homewood Avenue
Toronto (Newtonbrook West), Ontario
Exquisite 2-Storey Custom Built Home on a Premium 50' x 133' South-Facing Lot (6,650 Sq. Ft)! Offering over 5,000 sq. ft. of Luxurious Living Space (3,501 sq. ft. above Grade + Professionally Finished Walk-Out Basement) in High Demanded Newtonbrook West Area! This Upgraded and Spacious Residence Features 4+2 Bedrooms and 6 Bathrooms. The Elegant Natural Stone Façade! Soaring Ceilings Height on Main Floor(10'), 2nd Flr and Master Bedroom! Hardwood Floors, Crown Moulding, LED Lighting, Freshly Painted Throughout. Sophistication Flows through the Main Hallway and Staircase, and Coffered Ceilings Adorn the Dining Room, Kitchen, Master Bedroom and Foyer. Enjoy the Open-Concept Layout in Living and Dining Areas! Direct Garage Access to the Main Floor.The Oversized Family Room with Fireplace Seamlessly Connects to a Gourmet Kitchen Featuring Granite Countertops and Backsplash, Stainless Steel Appliances, Updated Cabinetry, Butler Pantry/Servery and a Generous Breakfast Area with a Walkout to a Family-Sized Deck and Brand-New Composite Deck with Sleek Glass Railings. The Expansive Backyard Is Ideal for Entertaining or Unwinding. An Oak Staircase with Iron Railings and Skylight Leads to the Upper Level, Where the Breathtaking Primary Suite Includes a Walk-In Closet and a Luxurious 8-Pc Ensuite Complete with Jacuzzi Tub and Bidet. Three Additional Bedrooms Each Feature Their Own Ensuite. A Spacious Second-Floor Laundry Room Adds Everyday Convenience.The Finished Walk-Out Basement Offers Incredible Versatility with a Large Entertainment/Recreation Area, Second Open-Concept Kitchen, One Bedroom with a 4-Pc Ensuite, a Second Bedroom (or Great Room), Second Laundry, and Potential to Convert into a 2-Bedroom Unit. Wide and Extended Interlocked Driveway with No Sidewalk in Front Providing Ample Parking! A Must-See Home That Truly Has It All! (id:45725)
404 - 181 Bedford Road
Toronto (Annex), Ontario
Welcome to the Luxury AYC Condos in Downtown Toronto, Situated in the Prestigious Annex/Yorkville Area. This Exquisite Two bedroom Plus Den, 2-Bathroom Corner Unit Amazes You By Panoramic North East View of Parks & Woods with Floor-to-Ceiling Windows & Two Large Balconies (Walk Out From Living Room & From 2nd Bedroom). 853sf Interior With An Excellent Functional Layout Fully Utilizing All the Space. 9' Smooth Ceiling, Sun-Fill Living Space Boasts Laminate Floor Through Out, While the Spacious Primary Suite Offers a Private Ensuite Bathroom and a Closet. Modern Kitchen Features Quartz Counter, Backsplash, Stainless Steel Appliances and a Breakfast Bar That Is Perfect for Entertaining. Amenities include rooftop lounge, gym, guest suite, party room, and more. Close to World-Class Education Resources Such As: U of T, Branksome Hall, Bishop Strachan, UCC and UTS. Steps to Dupont and St George Subway Stations, Yorkville Village, Whole Foods, Arts, Fashion, Luxury Shops, Restaurants, Cafe and Entertainments. Cultural and Historic Sites Like Casa Roma and ROM Are Also Nearby. A True Gem in the Downtown Core. A Must See! (id:45725)
Bsmt - 6 Junior Road
Brampton (Northwest Brampton), Ontario
Basement Apartment For Lease. Finished Second Dwelling Unit With Separate Entrance 3 Spacious Bedroom With Closets. Kitchen With Quartz Countertop And Brand New Stainless Steel Appliances. Separate Laundry In Basement. Spacious Family Room With Dining And Sparkling Daylight. Close To Transit, Go Station, Grocery, And Park. (id:45725)
3365 Masthead Crescent
Mississauga (Erin Mills), Ontario
Welcome to 3365 Masthead Crescent, a turn-key, fully upgraded, 2-storey semi-detached home in the highly desirable Erin Mills neighbourhood. Boasting 3+1 bedrooms and 3 washrooms, this stunning property offers an impeccable layout designed for comfort and style. The home features a spacious family room and backs onto a private setting with no homes directly behind, ensuring added tranquility. The modern kitchen is a chef's dream, with quartz countertops, sleek white cabinetry, and brand-new stainless steel appliances. Renovated with contemporary finishes, this move-in-ready home showcases thoughtful upgrades, including mirrored sliding closets in all bedrooms, premium door handles, smooth ceilings with pot lights throughout, and vibrant modern paint colours that enhance the space's brightness. The exterior is equally impressive, with professionally landscaped grounds and a driveway that accommodates up to five cars. A separate side entrance leads to the basement, providing additional convenience and versatility. With its stunning renovations, excellent layout, and prime location, this home is truly a gem waiting to welcome its new owners. As per the property floor plan - The main floor is 885 SQF, 2nd Floor is 569 SQF, and the below grade is 588 SQF. Above grade property is - 1,454 SQF. Total Property including basement 2,042 SQF. The house has been renovated! Brand new appliances, new windows, new doors, new kitchens, new furnace + more. The property has been recently landscaped with concrete, front, side and rear portions of the house. Have also added a carport on the side of the house. (id:45725)
2 - 56 Wright Avenue
Toronto (Roncesvalles), Ontario
Your New Home Awaits In The Heart of Roncesvalles Village! Steps Away To The Notorious Sorauren Park This Tasteful Unit Is An Exquisite Haven Of Luxury And Comfort. This Newly Available Unit Offers Extremely Spacious Rooms That Your Typical Cookie-Cutter Condo Could Never Offer. Inside, You'll Find A Plethora Of Natural Light, Complemented With High-End Finishes And Thoughtful Touches, Including An Equipped Kitchen Boasting Modern Appliances. Walk Out To Your Shared Backyard Oasis With An Ample Amount Of Space For Hosting Guests. Prime Location With Easy Access To Multiple Streetcar Routes, Surrounded By Top-Notch Coffee Shops, Dining Establishments, And Shopping Destinations! (id:45725)
427 Lauder Avenue
Toronto (Oakwood Village), Ontario
Investment Gem or Multi-Generational Haven! Detached 3 Units + Garden Suite in Prime Location! Welcome to this exceptional detached property featuring three self-contained units PLUS a beautifully designed Garden Suite! Currently offering vacant possession of the first and second floors, as well as the garden suite (basement vacating soon), this is an incredible opportunity for astute investors, multi-generational families, or those looking to live in one unit and rent out the others. With a potential gross rental income of $107,400, this is a high-performing addition to any portfolio. Each unit features modern kitchens and bathrooms, catering to both investors seeking rental income and families desiring multi-generational living spaces. The standout feature is the thoughtfully renovated garden suite (2016), which includes spray foam insulation for energy efficiency, radiant heating for ultimate comfort, updated subflooring, and the structural preparation to add a second storey. It also features its own private backyard retreat an urban oasis! This property has been maintained and updated with significant investments: Upgraded 1" water service (2015), Attic insulation R60 (2021), New gutters (2015) Central Air (2020), New roof (2021), Exterior sewer lines replaced (2022), 75% of windows replaced (2025), Flat roof on the garden suite (2019), New flashing and gutters on the garden suite (2022). Situated on a 30x131-ft lot with a private drive, near TTC, future Eglinton LRT, parks, and schools. Rare opportunity to secure a versatile, income-generating property in a highly desirable area! (id:45725)
236 Fourth St N
Kenora, Ontario
Two - three bedroom 2 bathroom home on a nice corner lot with a garage, plus full partially finished basement.Neat as a pin. Move in and enjoy. Within walking distance of down town. Immediate possession. (id:45725)
2702 - 18 Yonge Street
Toronto (Waterfront Communities), Ontario
Welcome to this bright and functional 1-bedroom plus den suite with 2 full washrooms, offering the perfect blend of comfort and convenience in the heart of downtown. The open-concept layout features quartz countertops in both the kitchen and bathrooms, laminate flooring throughout, and has been freshly painted for a clean, modern look. Enjoy a full range of building amenities including an indoor pool, fully equipped gym, party room, rooftop terrace, 24-hour concierge service, and visitor parking. Ideally located just steps to Union Station, the Financial District, Scotiabank Arena, the waterfront, shops, restaurants, and more. A fantastic opportunity to lease in one of the city's most vibrant and connected neighbourhoods perfect for professionals or anyone seeking a dynamic downtown lifestyle! (id:45725)
10 Wallwins Way
Barrie (South Shore), Ontario
Tucked away on a quiet side street in one of Barrie's most desirable neighborhoods, 10 Wallwins Way is the perfect retreat for first-time buyers or those looking to downsize in comfort. This charming all-brick bungalow features 2+1 bedrooms and a 4-piece bathroom, and has been lovingly cared for by its original owner showcasing pride of ownership at every turn. Step into the sunlit, eat-in kitchen, where sliding doors lead to a private deck and a fully fenced yard backing onto a peaceful ravine, surrounded by mature trees. Whether you're sipping morning coffee or unwinding in the evening, this backyard oasis offers serenity and seclusion. Natural light pours through the bay window into the cozy living area, highlighting the home's clean, high-quality finishes. Downstairs, the partially finished basement includes a spacious, builder-installed bedroom complete with a closet and windows. With a rough-in for a second bathroom and generously sized living area, this home offers room to grow and tailor it to your lifestyle. Located just a 5-minute stroll to Lake Simcoe, and mere minutes from downtown Barrie and the Allandale GO Station, this home combines comfort, convenience, and charm. Your next chapter begins here... (id:45725)
1010 - 10 Deerlick Court
Toronto (Parkwoods-Donalda), Ontario
Luxury & Modern Ravine Condo 3 Bedroom With 2 Washrooms. Wrap around balcony facing north and east. Parking and Locker. Full size washer/dryer. Window coverings Quick Access To 401 And DVP. Steps To TTC And All Other Amenities. ****24 HRS NOTICE FOR ALL SHOWINGS**** (id:45725)
418 - 1 Old Mill Drive
Toronto (High Park-Swansea), Ontario
Welcome To 1 Old Mill In Bloor West Village!! Tridels Finest Exclusive Boutique Condominium Immaculate Sunny Open Concept 650Sfft, Hardwood Flooring Throughout Unit Except Master Bedroom. Stainless Steel Appliances, With Granite Counter Top In Kitchen With Ceramic Backsplash. Beautiful South View. Indoor Pool, Walk To Subway,Cafes,Theatres,Shopping,24 Hr Concierge, Guest Suites, Visitor Parking, Mins To Downtown By Subway Or Car ! 2 Mins To QEW, With Parking And Locker, Full Rec Centre, Just Enjoy All The Green Space Within Walking Distance To Humber River! (id:45725)
24 Quail Hollow
Kitchener, Ontario
Welcome to your dream home, nestled in the prestigious & highly sought-after enclave of Wyldwoods in Doon Mills-where luxury living meets natural serenity. Perched at the top of an exclusive court, this rare gem offers an unparalleled blend of privacy, elegance, & convenience, just minutes from the 401. Set on an expansive 0.43 acre lot-one of the largest in the area-this meticulously upgraded 5 bedroom, 4 bath home is truly a sanctuary for families and entertainers alike. Backed by lush, mature trees, your backyard oasis boasts a sparking saltwater pool, a tranquil pond and even a whimsical treehouse-all framed by nature's beauty & your own private retreat. Step onto the large covered deck for alfresco dining with those stunning views. Curb appeal galore greets you when you pull up to this home & you are immediately struck by it's classic & stately exterior, all in solid brick. Room for all the family and guests with a 4 car driveway and double garage. Step inside & enter into your lovely foyer & be greeted by a stunning sweeping staircase-showcasing a gracious centre hall floor plan, blending traditional charm with modern convenience. Formal living & dining rooms perfect for all those family celebrations! A 2022 custom kitchen dazzles with sleek quartz countertops, stainless steel appliances, elegant fixtures & large dinette with access to your rear yard. The family room is anchored by a real wood burning fireplace, perfect for cozy evenings. Rich hardwood floors & designer lighting set a sophisticated tone throughout the main level. A wonderful mudroom & two piece bath round out this level. Upstairs plush new carpeting leads to a reimagined primary suite featuring a luxurious ensuite with a double sink quartz vanity, soaker tub, & glass shower. The finished lower level is just as impressive, new carpet, gas fireplace, an extra bedroom, full bath, large laundry & versatile kitchenette-ideal for guests or inlaws! This is more than a home, its your forever haven! (id:45725)
2 - 87 Goodwin Drive
Barrie (Painswick South), Ontario
Turn-key 3 bedroom open concept condo just steps away from the Barrie South train station! Corner unit which provides lots of windows and natural light flowing into the unit. Bamboo hardwood flooring in the spacious and bright living room which leads onto a nice balcony. Large eat-in kitchen with marble backsplash & stainless steel appliances included. On main level you also have a the utility room & laundry room. 3 spacious bedrooms & 4pc bath on upper level. The primary suite offers another balcony with excellent views. This condo was professionally painted prior to listing and offers upgraded light fixtures throughout. 1 parking space (#52). Low condo fees and utility bills. High efficiency furnace and roughed in for central air. Truly maintenance free living with no snow removal or grass cutting. Kid friendly condo development with its own playground. (id:45725)
25 Marshall Street
Barrie, Ontario
STYLE, SPACE & SERIOUS KITCHEN ENVY IN THE HEART OF ALLANDALE! This one’s got all the character, style, and functionality you’ve been waiting for - set in an established neighbourhood just minutes to the lake, beach, GO Station, schools, trails, Allandale Rec Centre, shops, and even a park with a playground and skating rink just a short walk away. The curb appeal is dialled in with a paved driveway (no sidewalk!), black shutters, an oversized garage with high ceilings and extra storage, plus an enclosed front porch that doubles as the perfect mudroom drop zone. Step into a bright, multi-level layout where sunlight pours through large windows and design details pop at every turn. The fluted wood accent wall in the living area brings warmth and style, while the kitchen is an absolute showstopper, think crisp white cabinetry with some glass fronts, gleaming brass hardware, subway tile backsplash, stainless steel appliances, generous counter space, and a massive island made for gathering. Four roomy bedrooms offer flexibility for family, guests, or that dreamy main floor office setup. Downstairs, the rec room invites cozy nights in with a gas fireplace, powder room, and loads of storage. Out back, unwind or entertain on the large deck under the shade of mature trees. There’s personality in every corner of this #HomeToStay - and it shows! (id:45725)
211 Gilbert Avenue
Toronto (Caledonia-Fairbank), Ontario
Renovated, bright and modern 1 + 1 bed with 1 washroom and private en suite washer and dryer. Budget-friendly with utilities such as hydro, water, heat and central air conditioning included in the rent. Relax in the comfortable bedroom. Be creative with the + 1 and use it as a small office or an extra storage area. Enjoy the open-concept living, dining and kitchen area, with brand-new appliances including a dishwasher. Live in a quiet yet central location. Just steps to shopping, restaurants and more. No parking but public transit is at this home's doorstep for easy travel around the city. The nearest street transit stop is 1 minute's walk on Rogers Rd. (id:45725)
23 - 36 Rusholme Park Crescent
Toronto (Little Portugal), Ontario
Live in Style! Welcome to Rusholme Park Crescent, an exclusive gated townhouse enclave tucked into one of Torontos most vibrant and sought-after areas. Ossington and College West. This rare corner unit offers everything todays Buyer is looking for: privacy, natural light, modern upgrades, and luxurious indoor-outdoor living.Step inside and be impressed by the open-concept layout perfect for both everyday living and effortless entertaining. With two private balconies and a spectacular rooftop terrace offering 180 skyline views, you'll enjoy the best of city living from the comfort of home. Whether you're hosting summer gatherings or enjoying peaceful sunsets, this home was built for memorable moments.Freshly painted and move-in ready, this elegant home features refinished hardwood floors, brand-new stair carpeting, and heated floors in the upper-level bathrooms for that extra touch of everyday luxury. The spa-inspired ensuite even includes a built-in steam unit & Jaccuzzi for your personal retreat at the end of a busy day.At the heart of it all is a stunning chefs kitchen with an oversized island ideal for cooking, entertaining, or simply sipping your morning coffee. Add in the convenience of upper-level laundry, a main-floor powder room, and direct garage access, and this home checks every box.Multiple living and dining areas allow for flexible use of space, making it easy to adapt to your lifestyle whether working from home, hosting guests, or creating a cozy movie night setup.Located just steps from the TTC, top-rated schools, parks, shops, and some of the city's best restaurants, this home offers the perfect balance of urban energy and residential tranquility. Surrounded by mature trees yet moments from downtown, Rusholme Park is a peaceful pocket in the heart of it all. Don't miss this rare opportunity to own a stylish, upgraded corner townhome in a warm, secure, boutique community. Elegant, spacious, and move-in ready this is city living at it's BEST! (id:45725)
208 Limestone Lane
Shelburne, Ontario
Welcome to this beautifully upgraded 5-bedroom, 4-bathroom detached home, offering 2,725 sq. ft. of above-grade living space. Situated on a premium pie-shaped lot that widens at the rear, this home provides both curb appeal and incredible backyard potential. Located in Shelburne's prestigious and newly developed community, this property combines modern finishes with a spacious layout designed for growing families and entertaining. The main floor features a bright, open-concept design with hardwood flooring throughout. A combined living and dining room offers a perfect setting for hosting guests, while the spacious kitchen includes a center island, large pantry, and ample cabinetry, overlooking a sun-filled breakfast area with views of the backyard. A generously sized family room provides a cozy and functional space for everyday living. The oak staircase leads to the second floor, where comfort and convenience continue. Upstairs, the home boasts five well-sized bedrooms and three full bathrooms. The luxurious primary suite includes a large walk-in closet and a spa-inspired 5-piece ensuite with double vanity, soaker tub, and separate glass-enclosed shower. The four additional bedrooms each share access to semi-ensuite bathrooms, making it an ideal setup for large families or guests. A second-floor laundry room adds to the overall convenience. Additional features include a separate side entrance to the basement, offering potential for an in-law suite or future income opportunity, a double car garage with interior access, and a large driveway with space for multiple vehicles. Built in 2023, this home is still under Tarion warranty, providing peace of mind for years to come. Located close to parks, schools, shopping, and other local amenities, this exceptional property is a must-see for buyers seeking space, style, and value in one of Shelburne's fastest-growing neighborhoods. (id:45725)
143 Parkmount Rd Road
Toronto (Greenwood-Coxwell), Ontario
Looking to upsize in a coveted family neighborhood, invest in a high-performing property, or find the perfect solution for multi-generational living? Welcome to 143 Parkmount Rd, a beautifully updated detached home in vibrant Greenwood-Coxwell-consistently ranked among Torontos top ten neighborhoods. This rare legal triplex offers two legal basement suites generating $3,000+/month in rental income, plus a massive detached 20x40 garage with a fully finished studio including HVAC and a 3-piece bath-ideal as a rental unit, home office, or guest suite. Currently a music studio. Proven Airbnb Superhost with over $60K annual income. Enjoy a designer kitchen, spa-inspired bathroom, huge outdoor oasis with hot tub. Steps to the Danforth, subway stations, and gorgeous Monarch Park. Walking distance to Monarch Park Collegiate (IB Program), and the new École Secondaire Michelle-O'Bonsawin. Garden suite potential with plans available. Tons of future equity opportunities. (id:45725)



