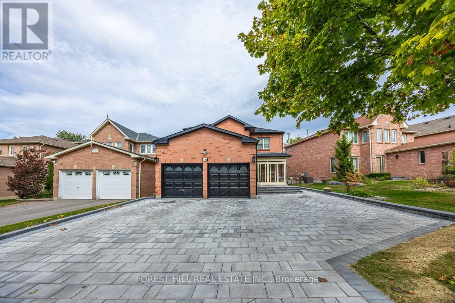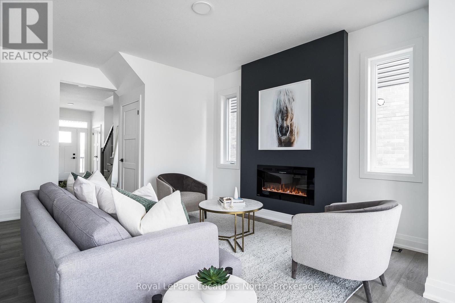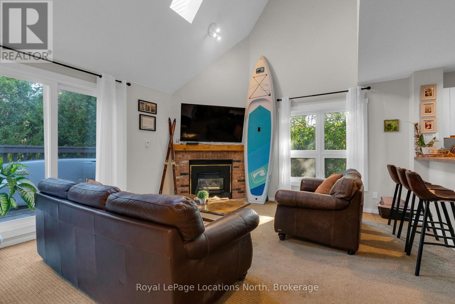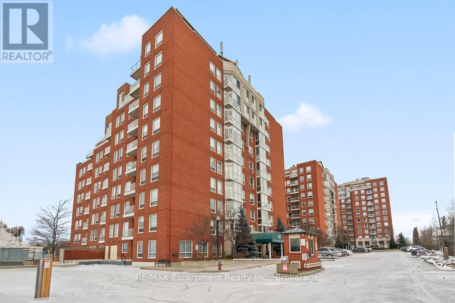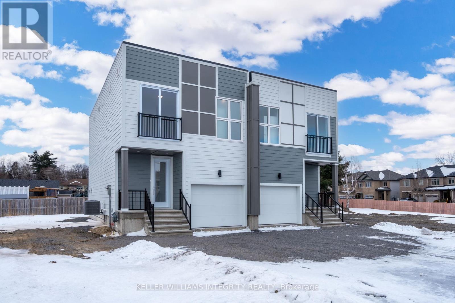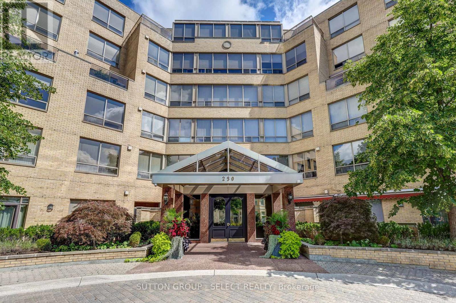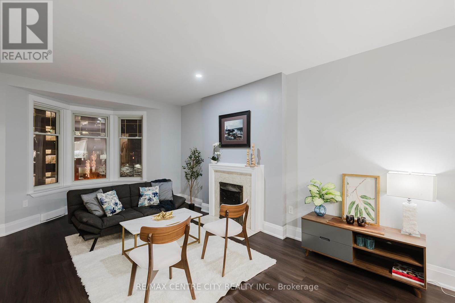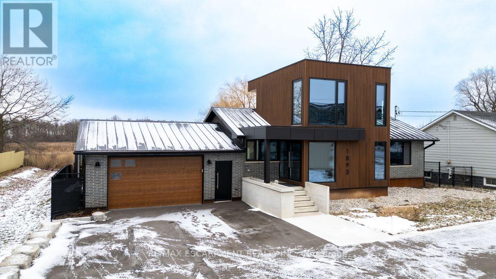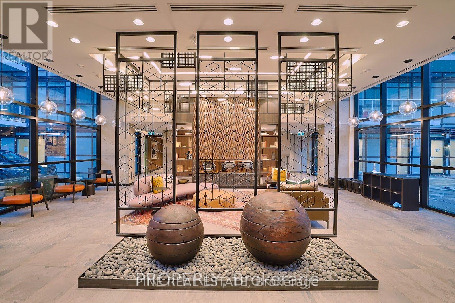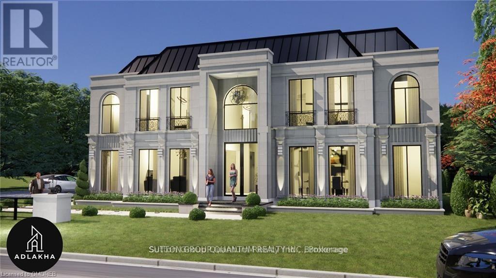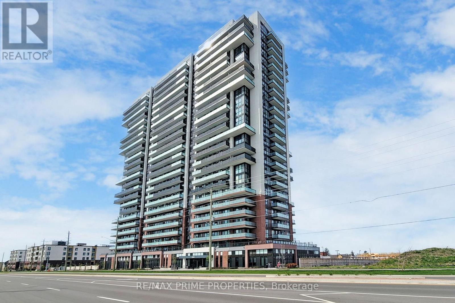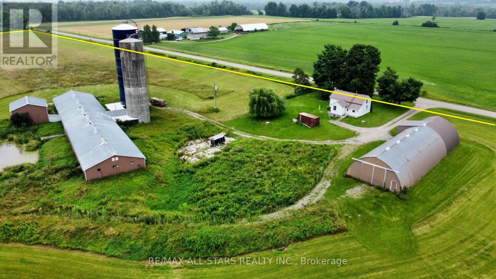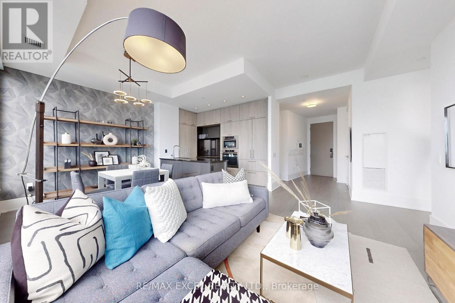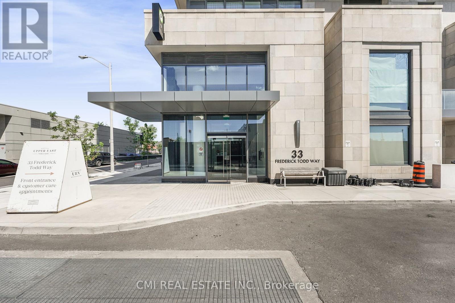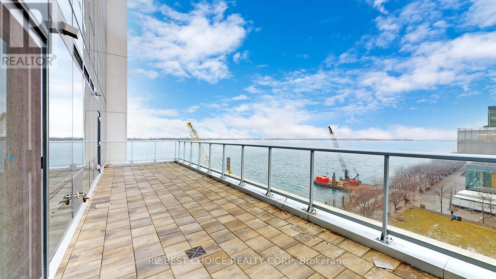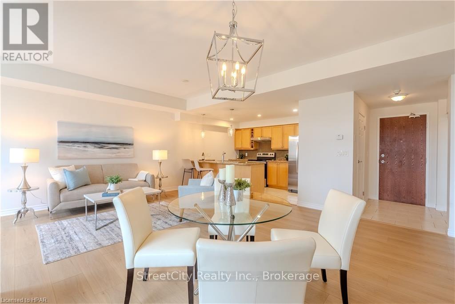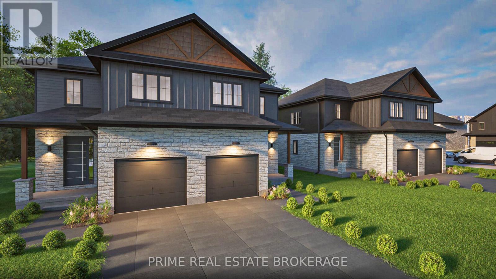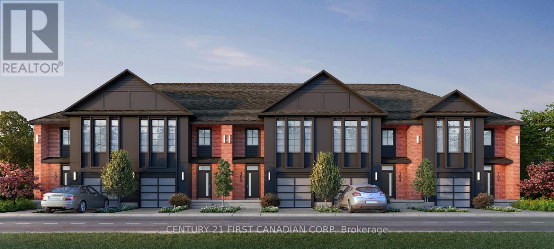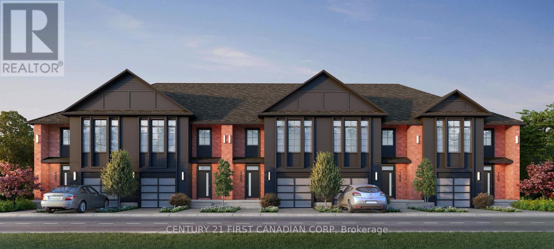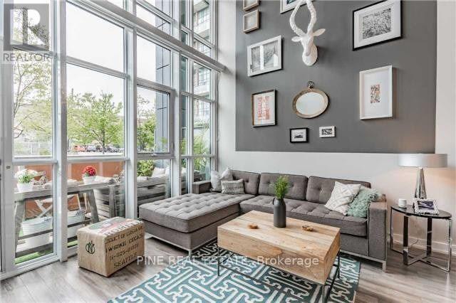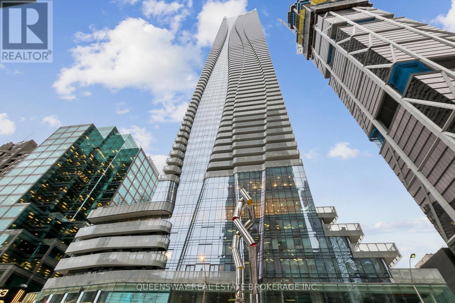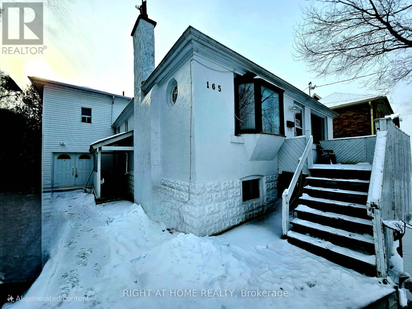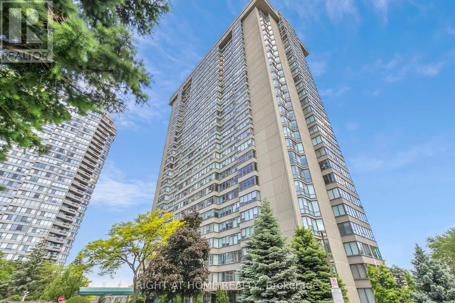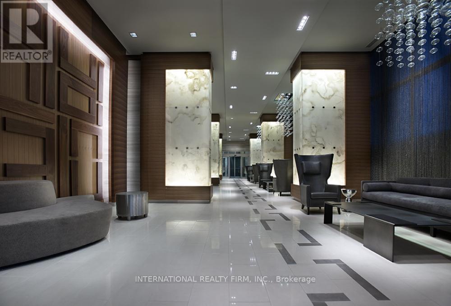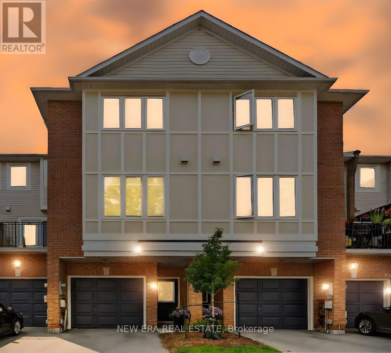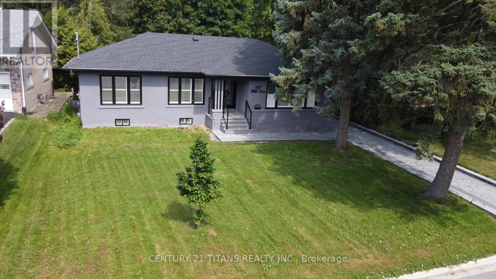Bsmt - 16 Willcocks Crescent
Ajax (Central), Ontario
Welcome to this bright, newly renovated 2 bed basement apartment. Perfect for a small family or couple. Nicely appointed, large principal rooms, open concept, great for entertaining. Pot lights throughout, ensuite laundry with stacked washer/dryer, fridge, stove, hood fan. Beautiful wood armoire available to store belongings. Home has great curb appeal in a great neighbourhood and shows pride of ownership, well maintained by Landlord. Private separate entrance with modern canopy over stairs/walk-up. Located close to all amenities, Hwy. 401 & GO Station. (id:45725)
797 Antonio Farley Street
Ottawa, Ontario
NEW PRICE! Additional $15K discount reflected in price shown. Brand new construction! Move in ready "Abbey" model townhome, with over $22,000 in quality upgrades. 3 bedrooms (including primary bedroom ensuite), 2.5 baths and a finished basement family room. Available 30 days after firm agreement. Energy Star features, 2nd floor laundry and quality finishes throughout. Sunny southwestern exposure in back yard provides lots of natural light for main floor open area. Great opportunity to see this lovely interior unit which is available for showings! (id:45725)
2309 - 324 Laurier Avenue W
Ottawa, Ontario
Welcome to this amazing penthouse opportunity. This spacious 2-storey unit features over 1600 sq. ft. of living space and over 800 sq. ft of private outdoor terrace with south and east views. This incredible 2 bedroom + den, 3 bathroom unit has floor-to-ceiling windows, a chef's kitchen with granite countertops, and hardwood floors in a convenient downtown Ottawa location. Enjoy amazing views and incredible space in a condo that feels like a house. Building amenities include an exercise center, outdoor pool, and party room. This unit must be seen to be appreciated. Photos are from a previous listing. (id:45725)
253 Jackson Street E
West Grey, Ontario
Just completed by Sunvale Homes a 3 bedroom 2.5 bathroom executive semi-detached home in a quiet desirable neighbourhood steps to downtown Durham and the Durham Conservation. Bright and airy feel with the open concept layout and the abundance of natural light pouring in through all of the large windows. Offering modern finishes throughout with the convenience of the laundry on the main floor, a large living room space featuring an electric fireplace and a dining nook surrounded by windows overlooking the beautiful, large backyard. Spacious upgraded kitchen with white cabinetry, dark painted island, and quartz countertops. On the 2nd level you will find the primary bedroom with a large walk-in closet and beautifully appointed 5-pc ensuite with custom painted vanity and quartz countertops, a 4-piece main bathroom, and two additional generously sized bedrooms. Appliances are included! (id:45725)
1001 - 24 Ramblings Way
Collingwood, Ontario
VIEWS!! Experience the pinnacle of active lifestyle living in this stunning penthouse located in the sought-after gated community of Rupert's Landing. Perched on the 10th floor of Bayview Tower, this 1,894 sq. ft. home offers unparalleled views of the Niagara Escarpment, the ski hills, and the sparkling waters of Georgian Bay. Floor-to-ceiling windows in the living room and primary bedroom flood the space with natural light, while 2 expansive decks provide the perfect backdrop for breathtaking sunrises and sunsets. Step into the open-concept kitchen, dining, and living area, ideal for hosting family and friends. A Napoleon gas fireplace adds warmth to the living room, and the adjacent deck extends your entertaining space into the great outdoors. The primary suite is a sanctuary with its own private deck, a spacious sitting room or office, a large walk-in closet, and a beautifully upgraded three-piece ensuite. The guest bedroom, bathed in western light, offers mesmerizing sunset views and glimpses of the iconic island lighthouse. A versatile loft space, accessible via a circular staircase, is perfect for an office, yoga studio, or private retreat. This vibrant community is designed for those who love an active lifestyle. Enjoy exclusive access to a recreation centre with an indoor pool, racquetball court, party room, and tennis/pickleball courts. Take advantage of the private marina (with separate fees), store your kayaks or paddleboards, or access Georgian Bay from the private swimming deck. Two covered parking spaces, conveniently located near the building's entrance and elevators, make daily life effortless. Upgrades completed in 2019 include kitchen cupboards/counters, appliances, flooring, bathrooms, and a gas fireplace in the living room. A new washer and dryer were added in 2022. This home invites you to embrace the beauty of every day, from morning coffee on the balcony to evenings watching the sunset. Dont miss your chance to make it yours. (id:45725)
180 - 49 Trott Boulevard
Collingwood, Ontario
This 2-bedroom, 2-bathroom condo end unit offers the best of Collingwood living - a short stroll to water access and minutes away from ski hills, marinas, shopping, and restaurants. Step inside the open-concept main floor, featuring a bright kitchen with a gas stove and breakfast bar, leading into a inviting living room with a gas fireplace and cathedral ceilings with skylights that fill the space with natural light. The living room flows out to an oversized balcony nestled among the trees perfect for morning coffee, evening BBQs, additional entertaining space or simply relaxing. Also on the main floor is a spacious bedroom, a convenient 3-piece bathroom with in-suite laundry, and plenty of storage options. Upstairs you'll find a loft-style primary suite with a 4-piece ensuite bathroom a large closet. A newly installed ductless AC unit efficiently cools the entire space, ensuring comfort throughout the unit. Additional perks include a storage locker under the front deck and a parking spot conveniently located just across from the unit. Whether you're a first-time home buyer, investor, or looking for a hassle-free and no maintenance recreational property, this condo checks all the boxes! (id:45725)
309 - 60 Old Mill Road
Oakville (1014 - Qe Queen Elizabeth), Ontario
Welcome to Unit 309 at 60 Old Mill Road. This charming 995 sq. ft. condominium offers a bright and spacious layout with two bedrooms, each featuring its own ensuite bath for ultimate privacy and convenience. The open-concept living and dining area is perfect for entertaining, with hardwood floors extending through the living room, dining room, and kitchen. Step through the French doors into a sun-filled kitchen complete with white appliances, a mirrored backsplash, and ample space for cooking. The principal bedroom boasts a private four-piece ensuite, a walk-in closet, and large windows that flood the room with natural light. The second bedroom enjoys direct access to the main three-piece bathroom. With 9-foot ceilings throughout and elegant crown moulding in the living and dining room, and foyer, this unit exudes both comfort and . Additional highlights include an ensuite laundry room and a private outdoor balcony with east-facing views, perfect for enjoying your morning coffee in the sunlight. The building offers great amenities, including an indoor pool, party room, billiards room, sauna and visitor parking. Unit 309 is ready for you to add your personal touch and make it your new home. (id:45725)
305 - 457 Plains Road E
Burlington (Lasalle), Ontario
Welcome Home to Jazz Condominium! This luxurious corner unit features 2 bedrooms plus a den, 2 bathrooms, 2 balconies, and 2 parking spaces. Rarely available for sale, the Parker Model offers a bright, open-concept design with wrap around windows and an elegant kitchen featuring a centrally located island, perfect for entertaining.The primary bedroom includes a walk-in closet, access to the balcony, and an ensuite bathroom. The second bedroom provides added privacy with its own balcony. Additional features include ample closet space, ensuite laundry, and underground storage. This light-filled, modern, and elegant unit ensures winters are carefree with no snow to shovel. Enjoy top-notch amenities such as a fitness centre, party/rec room with billiards, a foosball table, a fireplace, and a walkout to the BBQ area. Located in a prime Burlington location, explore the year-round beauty of RBG gardens and trails, shop at Mapleview Mall, spend summers at the beach, and take a stroll through Downtown Burlington. A commuters dream, its just minutes from the GO station and highways. Why just read about it when you can see it in person? **EXTRAS** Amazon special delivery entry. Condo fees include internet and Cable TV. Separate metered water and Hydro and HWT rental . Pet friendly building (2 pets) (id:45725)
A - 875 Contour Street
Ottawa, Ontario
Exceptional New Build in Trailsedge Modern Design Meets Practical Luxury. Welcome to this stunning newly built semi-detached home in sought-after Trailsedge Orleans. With 9-ft ceilings throughout and an impressive 10-ft ceiling in the garage, this home offers an unparalleled sense of making best use of space. The open-concept main living area is designed for comfort and style, featuring a gas fireplace with a custom rustic mantel, perfect for cozy gatherings. The chef-inspired kitchen is equipped with sleek modern cabinetry, quartz countertops, and a large center island ideal for entertaining or everyday family life. Upstairs, enjoy the bright, airy ambiance created by floor-to-ceiling windows in the two spacious bedrooms. The primary suite is a retreat in itself, offering a walk-in closet, spa-like ensuite, and a private Juliet balcony. The finished lower level adds tremendous value with a fourth bedroom, rec room, and full bathroom, providing flexible space for guests or hobbies. Built with energy efficiency in mind, this home features upgraded insulation and high-efficiency heating systems. Located in Orleans, this meticulously crafted home is covered by a Tarion Warranty for added peace of mind. Flooring includes a tasteful combination of tile for wet areas, hardwood for style, and carpet for comfort, adding both durability and charm. Schedule your showing today. This one wont last! (id:45725)
B - 875 Contour Street
Ottawa, Ontario
Exceptional New Build in Trailsedge Modern Design Meets Practical Luxury. Welcome to this stunning newly built semi-detached home in sought-after Trailsedge Orleans. With 9-ft ceilings throughout and an impressive 10-ft ceiling in the garage, this home offers an unparalleled sense of making best use of space. The open-concept main living area is designed for comfort and style, featuring a gas fireplace with a custom rustic mantel, perfect for cozy gatherings. The chef-inspired kitchen is equipped with sleek modern cabinetry, quartz countertops, and a large center island ideal for entertaining or everyday family life. Upstairs, enjoy the bright, airy ambiance created by floor-to-ceiling windows in the two spacious bedrooms. The primary suite is a retreat in itself, offering a walk-in closet, spa-like ensuite, and a private Juliet balcony. The finished lower level adds tremendous value with a fourth bedroom, rec room, and full bathroom, providing flexible space for guests or hobbies. Built with energy efficiency in mind, this home features upgraded insulation and high-efficiency heating systems. Located in Orleans, this meticulously crafted home is covered by a Tarion Warranty for added peace of mind. Flooring includes a tasteful combination of tile for wet areas, hardwood for style, and carpet for comfort, adding both durability and charm. Schedule your showing today. This one wont last! **EXTRAS** 24 hour irrevocable on all Offers. Property not yet assessed. Tycoon Construction is builder. Tarrion Warranty included - Property will be severed (id:45725)
2617 Emerson Street
Strathroy-Caradoc (Mount Brydges), Ontario
Nestled on the edge of a serene, tree-lined executive neighborhood in Mount Brydges, this charming three-bedroom bungalow is the perfect blend of comfort and potential. Set on a spacious 90' x 160' mature lot, the property features a 24' x 40' shop with impressive 14' ceilings, offering endless possibilities for car enthusiasts, hobbyists, or those seeking extra space for a home business. With its inviting layout and tranquil surroundings, this home is an ideal starter property, ready for you to customize and make your own. Don't miss out on this unique opportunity to enjoy a quiet lifestyle while still being close to everything (10 mins from London and Strathroy) (id:45725)
203 - 250 Sydenham Street
London, Ontario
Welcome to this Spotless, Updated, Executive 2 Bedroom + Den Unit at the Exclusive Sir Adam Beck Manor in timeless Old North! With 1955 ft of square footage, this Grand Layout facilitates generous Living Spaces throughout The heart of the unit is an Open-Concept Living & Dining Area, Kitchen with Stainless-Steel Appliances & Granite Countertops and Eating Area with Balcony Access. Just off the Living Room is a Den/Office that also has access to the 22x7 ft. balcony! Sprawling Master Bedroom can accommodate any number of furnishings, accompanied by a large Walk-In Closet & Almost-New Contemporary 5pc Ensuite that was completely Overhauled from Top-To-Bottom by DUO Building Ltd. Large 2nd Bedroom can be accessed from the main hallway or the Den and is steps from the 4pc Bathroom with newer countertop. Large Laundry/Pantry/Storage Room complete this Meticulously Maintained Condo. Some walls have also been Freshly Painted. Reserved Parking Underground (120 & 121-one has a 220v electrical car charger) plus storage & wine cellar lockers are exclusively tied to this Condo. Its location allows the building to insulate you from the hustle and bustle of Richmond St., providing a peaceful setting. Minutes from Downtown, the Thames River/Greenspace, Western University and most Major Amenities. Condo fee Includes: Ground/Building Maintenance & Insurance, Heat, Water, Concierge Service, Indoor Pool, Workout Room, Car Wash, Games & Billiards Rooms plus more! SELLER IS HIGHLY MOTIVATED! (id:45725)
204 - 460 Wellington Street S
London, Ontario
Urban Paradise, this is the downtown luxury lifestyle. Live it, love it, and leave nothing to be desired, massive rooms, office, locker and underground indoor parking. This home functions as a luxurious Two Bed Room, Two Bathroom plus office and massive closet space home, settled into a top tier hard loft development. Forget the cold, real estate is getting HOT move in now, enjoy the indoor pool and fitness center for all your winters moving forward! (id:45725)
804 Garden Court Crescent
Woodstock (Woodstock - North), Ontario
Welcome to Garden Ridge, a vibrant 55+ active adult lifestyle community nestled in the sought-after Sally Creek neighborhood. This stunning freehold bungalow walk-out unit offers 1,100 square feet of beautifully finished living space, thoughtfully designed to provide comfort and convenience, all on a single level. The home boasts impressive 10-foot ceilings on the main floor and 9-foot ceilings on the lower level, creating a sense of spaciousness. Large, transom-enhanced windows flood the interior with natural light, highlighting the exquisite details throughout. The kitchen features 45-inch cabinets with elegant crown molding, quartz countertops, and high-end finishes that reflect a perfect blend of functionality and style. Luxury continues with engineered hardwood flooring, sleek 1x2 ceramic tiles, and custom design touches. The unit includes two full bathrooms, an oak staircase adorned with wrought iron spindles, and recessed pot lighting. Its exterior design, a striking combination of stone and brick, adds sophistication and curb appeal. Residents of Garden Ridge enjoy exclusive access to the Sally Creek Recreation Centre, a hub of activity and relaxation. The center features a party room with a kitchen for entertaining, a fitness area to stay active, games and crafts rooms for hobbies, a library for quiet moments, and a cozy lounge with a bar for social gatherings. Meticulously designed, these homes offer a unique opportunity to join a warm, welcoming community that embraces an active and engaging lifestyle. (id:45725)
1893 Rymal Road E
Hamilton (Stoney Creek Mountain), Ontario
Prime development opportunity on Rymal Rd E - unlock the full potential of this purpose-built apartment site. Frontage: over 241 feet along Rymal Road. Zoning: C5 Mixed-Use Zoning approved, allowing for 6 to 12 floors. Exceptional location, with views of Conservation. (id:45725)
21025 Lakeridge Road
Brock, Ontario
DON'T MISS THIS RARE OPPORTUNITY FOR BUILDERS/DEVELOPERS/INVESTORS. 2 DETACHED PROPERTIES SITUATED ON 1.6 Acres, WITH 3 SELF CONTAINED UNITS. $599,000 is for the 2ndProperty(2br Detached Raised Bungalow). This Property has 2 Different Mail Boxes, 2 Separate Street Entrances,2 Gas Meters, 2 Hydro Meters. Buyer & Buyer Agent to verify all measurements and Severance Information. Currently The 3 Units Are Rented For $2,950 For 3 Br Unit, $2500 For 2 Br semi-Bungalow , $1947 For 2 Br Det-Bungalow; Total Monthly Rent Of $7,397 Or $88,764; Yearly Rent. Do your Own Due Diligence. **EXTRAS** Total 3 Units on the Property; 2 Street Entrances. Tank less Hot water System 2022, 2*A/C (2002),Roof 2021, New Paint 2022. ** This is a linked property.** (id:45725)
1306 - 251 Manitoba Street
Toronto (Mimico), Ontario
Welcome to this Modern 2 Bedroom Suite With Parking, Locker & Large Balcony With Unobstructed South Lake and Downtown Views! Bright & Spacious With a Functional Open Concept Layout. Floor To Ceiling Windows & Laminate Floors Throughout. Quick Walk To Transit, Metro Grocery, Starbucks, Restaurants, Shops, Humber Bay Park, Martin Goodman Trail & Waterfront. Minutes From Highways QEW / Gardiner / 427! Easy access to Transit, Go Train, Marina, Lake Front, Yacht Club, & Downtown Toronto. Amazing Amenities Include A Gorgeous California Style Outdoor Infinity Pool, Rooftop Deck, Gym/Fitness Facility, Sauna, Wi-Fi Workspace, Party Room, Concierge, Visitor Parking, & More! Come take in the view from this unit! Bright, lake-facing and private! **EXTRAS** All light fixtures and window coverings included (id:45725)
B2 - 10095 Bramalea Road
Brampton (Sandringham-Wellington), Ontario
Amazing opportunity to own a prime piece of real estate in Brampton, right beside Brampton Civic Hospital!! Newly built unit with a reception area and 3 separate rooms for use! Close to major Highways, ample parking available for yourself and your customers plus elevators and stairs!! A boosting 1000 sq. ft (992) available for many different uses e.g. Accountants, Lawyers, Tutoring, Real estate agents, Insurance Brokers, Doctors, Truck driving School & many more! This space comes with a kitchette & washrooms in unit. Extras: (id:45725)
518 - 50 Thomas Riley Road
Toronto (Islington-City Centre West), Ontario
Experience modern living at Cypress at Pinnacle, ideally located just steps from Kipling Go Station and with TTC access right outside the building. Enjoy easy access to Highway 427, the Gardiner Expressway, and quick connections to downtown, shopping, restaurants, Ikea, and more. This sleek, brand-new condo features high-quality finishes, a stylish modern kitchen with quartz countertops, and unobstructed views. Building amenities include a fully-equipped gym, party room, rooftop terrace, lounge, hobby room, bike storage, and visitor parking. (id:45725)
394 Maplehurst Avenue
Oakville (1020 - Wo West), Ontario
Welcome to a stunning 6800 square feet generously proportioned lot measuring 77 feet by 150 feet, an exquisite pre-construction neo classical home in South-East Oakville, set for completion by early 2026. This luxurious residence features 4 bedrooms with en-suites and walk-in closets, a huge linen closet, and a spacious laundry room on the second floor. The main floor boasts a home office, expansive kitchen, great room, living room, dining room, and a covered patio complete with a fireplace, BBQ, and cooking slab. The 2500 square feet basement includes a home theater under the garage, 2 bedrooms with closets, 2 washrooms, a bar area, living and recreational areas, extensive storage, and walk-up stairs leading to a lower terrace. This home is designed for elegant and comfortable living, combining classical architectural beauty with modern amenities. Don't miss the chance to own this architectural masterpiece in one of Oakville's premier neighborhoods. (id:45725)
501 - 1285 Queen Street E
Toronto (Greenwood-Coxwell), Ontario
Brand New Luxury Two Bedroom two Washrooms unit at Poet for Sale. Poet is a boutique condo building with 6 floors in the heart of Leslieville. The unit features Quartz countertop, Contemporary styled kitchen with paneled fridge and dishwasher and built-in cooktop and oven, Frameless glass shower door, Penny round tile for mosaic feature wall for shower. Building features fitness centre, party room, pet washing station, roof terrace with gas BBQs. Close to public transit, restaurant, beach etc. Internet included in monthly maintenance fee. **EXTRAS** existing light fixture, kitchen appliances (id:45725)
2206 - 2550 Simcoe Street N
Oshawa (Windfields), Ontario
Modern 1 Bedroom, 1 Bath Condo in a Prime Location! Situated in a newly constructed building, this unit features an open-concept layout with a spacious balcony offering scenic views. Highlights include sleek laminate flooring throughout, quartz countertops, stainless steel appliances, and ensuite laundry. Conveniently located close to Ontario Tech University, Durham College, shopping centres, Costco, restaurants, and major highways (401, 407, & 412). Perfect for first-time buyers, students, or investors! (id:45725)
19751 Till Side Road
Scugog, Ontario
Stunning 91+/- Acre Farm Minutes from Port Perry. An excellent opportunity to own a picturesque 91+/- acre farm, just minutes from Port Perry. This property includes a charming 3-bedroom, 1-bath home (currently tenanted), offering both character and comfort. The farm is equipped with a 30' x 40' straw barn and a 40' x 212' livestock barn, perfect for a variety of agricultural uses. Approximately 50+/- acres are workable, while the remaining land features a mix of bush, providing natural beauty and privacy. With 3 road frontages on Till Sideroad, Cragg Rd, and Old Simcoe St this property offers excellent accessibility and potential for future development. Minutes to Port Perry and with an easy commute to the GTA, its the perfect blend of country living and convenience. (id:45725)
6312 - 10 York Street
Toronto (Waterfront Communities), Ontario
Welcome to Ten York by Tridel the pinnacle of luxury living in Torontos vibrant waterfront neighbourhood. Thisstunning 2-bdrm, 2-bath condo effortlessly blends sophistication & modern elegance, boasting soaring 10' ceilings. Baskin the awe-inspiring northwest views that flood the space w/ abundant natural light through expansive floor-to-ceiling windows, creating a warm & inviting ambiance. Custom motorized blinds, incl blackout options in the bedrooms, provide privacy & convenience at the touch of a button. With $35,000 in custom closet upgrades designed to maximize storage, upgraded light switches, and a meticulously crafted kitchen featuring integrated appliances and a pantry, this condo redefines modern convenience. Enjoy year-round on-demand heating & cooling, unobstructed views of the iconic CN Tower, 2 parking spaces, 2 storage lockers. As part of the exclusive Signature Suite Collection, this residence incl secure elevator access & smart home technologies. **EXTRAS** THE SHORE CLUB featuring state-of-the-art fitness/weight areas, party, games, billiards, theatre and spa rooms. Spin Yoga studios with a juice bar, lounges, guest suites and an outdoor pool with tanning deck. (id:45725)
1603 - 33 Frederick Todd Way
Toronto (Thorncliffe Park), Ontario
HUGE PATIO TERRACE!! Welcome to Upper East Residences elegantly designed conveniently located in the heart of East York featuring top of the line amenities & low maintenance fees! Luxury living at its best! This corner unit boasts 1530 sqft of bespoke living space w/ an abundance of natural light. Step into opulence unit presents two primary suites w/ full ensuite baths, Oversized great room w/ flr-to-ceiling wraparound windows, Executive chefs kitchen upgraded w/ fully integrated Miele appl, premium tall cabinetry, quartz counters & backsplash, resort style bathrooms, & much more!! Modern Finishes thru-out including 10-ft soaring ceilings & hardwood floors. Primary bedroom retreat w/ double walk-in closets, & 5-pc spa style ensuite including free standing soaking tub. Host all your private events on your own private 800sqft wrap-around patio rooftop terrace w/ views of the TORONTO skyline & Sunny Brook Park truly an entertainers dream. Lots of room to add outdoor summer kitchen w/ B/I BBQ awaiting your vision. Versatile floorplan - Flex space beside kitchen can be used as dining or den/office space. Building Amenities include: 24hr concierge/security, state of the art Gym featuring Yoga room, indoor pool, games room, Party room, & outdoor space w/ BBQ area. **EXTRAS** Prime location in sought-after Thorncliffe Park/ Leaside neighbourhood. Steps to top rated schools, parks, shopping, public transit w/ new Eglinton LRT Laird Station, restaurants, & much more! One Parking & Locker Included. (id:45725)
723 - 55 Merchants' Wharf Street
Toronto (Waterfront Communities), Ontario
Waterfront living redefined at Aqualina by Tridel! This one-of-a-kind corner suite offers breathtaking southwest views of Lake Ontario, the CN Tower, and the city skyline, all framed by soaring 10' smooth ceilings and floor-to-ceiling windows. Featuring a spacious 2-bedroom plus den layout (easily converted to a 3rd bedroom), 1530 sq. ft. of elegant living space plus a private balcony, a gourmet kitchen with granite counters, backsplash, and stainless steel appliances, and wood flooring throughout. Located steps from the Financial District, Union Station, the Distillery District, supermarkets, restaurants, Sugar Beach, and the lakefront boardwalk, this home offers unparalleled luxury and convenience. **EXTRAS** Experience resort-style living with a rooftop garden, infinity pool, BBQ area, gym, steam room, theatre, and 24-hour concierge. (id:45725)
5311 - 45 Charles Street E
Toronto (Church-Yonge Corridor), Ontario
Experience exclusivity at its finest with this remarkable Upper Penthouse situated on the 53rd floor of the prestigious Chaz Yorkville Condominiums. Boasting expansive, soaring 11ft ceilings, this residence offers unparalleled luxury in Toronto's coveted Yorkville/Yonge Bloor neighbourhood . This exceptional unit features an ensuite bathroom, a designated study area for optimal productivity, a second washroom for convenience, and a generously sized living room perfect for both relaxation and entertainment. Indulge in the opulence of high-rise living with breathtaking views and unparalleled amenities, all within the vibrant heart of Toronto's upscale Yorkville area. This is an opportunity to live at the pinnacle of sophisticated urban living. **EXTRAS** Fridge, Stainless Steel Stove, Cook-Top, Stainless Steel Hood Fan, Stainless Steel Microwave, Built-In Dishwasher, Washer And Dryer. (id:45725)
5311 - 45 Charles Street E
Toronto (Church-Yonge Corridor), Ontario
Experience exclusivity at its finest with this remarkable Upper Penthouse situated on the 53rd floor of the prestigious Chaz Yorkville Condominiums. Boasting expansive, soaring 11ft ceilings, this residence offers unparalleled luxury in Toronto's coveted Yorkville/Yonge Bloor neighbourhood . This exceptional unit features an ensuite bathroom, a designated study area for optimal productivity, a second washroom for convenience, and a generously sized living room perfect for both relaxation and entertainment. Indulge in the opulence of high-rise living with breathtaking views and unparalleled amenities, all within the vibrant heart of Toronto's upscale Yorkville area. This is an opportunity to live at the pinnacle of sophisticated urban living. **EXTRAS** Fridge, Stainless Steel Stove, Cook-Top, Stainless Steel Hood Fan, Stainless Steel Microwave, Built-In Dishwasher, Washer And Dryer. (id:45725)
307 - 308 Jarvis Street N
Toronto (Church-Yonge Corridor), Ontario
Brand New JAC Condo, Never Occupied!** Experience Modern Urban Living In This Beautiful 2-Bedroom Condo At JAC Condos. A Well Designed Unit in A Complete New Building Featuring 9 Feet Ceilings, Floor-To-Ceiling Windows, Luxurious Finishes. This Condo Offers Unmatched Convenience. You'll Be Within Walking Distance To Ryerson University, The University Of Toronto, Eaton Centre, Yonge-Dundas Square, close to subway, And Many Shops, Restaurants, And Entertainment Options. Public Transit Is Easily Accessible, Making This A Prime Spot For Students, Professionals, Or Anyone Seeking Vibrant City Living. Tenant to transfer untility on there name on occupancy (id:45725)
212 - 400 Romeo Street N
Stratford, Ontario
Chic and inviting! This stunning 2 bedroom, 2 bathroom condo offers a perfect blend of contemporary design and comfort, located in one of Stratford's most desirable condo buildings. Featuring a spacious open-concept layout that seamlessly integrates the kitchen, living, and dining areas, this unit is move-in ready, having recently been updated with light fixtures, flooring throughout, fresh paint, and new s/s appliances in the kitchen. Imagine enjoying your morning coffee at the breakfast bar or unwinding after a long day on the private patio. The master bedroom boasts a whirlpool bathtub in the en-suite and a walk-in closet offering plenty of storage space. The second bedroom is equally spacious and bright, with easy access to the second bathroom. Convenience is key with parking located next to the elevator, making grocery trips and daily commutes a breeze. Residents of Stratford Terraces also enjoy access to a party room, fireplace lounge, and fitness room. Don't miss out on this fantastic opportunity for turn-key living in one of the most desirable locations in Stratford. Schedule your private showing today. (id:45725)
On - 252 Butler Street
Lucan Biddulph (Lucan), Ontario
Your New Home in Lucan, Ontario!Discover an exceptional opportunity to own a brand-new Huls Custom Home, a rare gem in the heart of Lucan. Located just steps from the vibrant Community Center, this PRIME real estate offering in Legacy Lane is redefining modern living with a semi-detached, three-bedroom, four-bathroom, two-story home a product this community has yet to experience, all within an affordable price range. Crafted with precision and care, these homes feature high-quality construction, functional layouts, and long-lasting finishes, all tailored to meet the needs of todays modern families. Each of these first unit comes with a fully finished basement, providing additional living space perfect for entertaining, a home office, or simply relaxing. This is your chance to secure the first of four exclusive homes, combining affordability with the craftsmanship and innovation you deserve. Don't miss out on being part of Lucans exciting new chapter where style meets practicality in a thriving community setting. These homes wont last long! **EXTRAS** To Be Built, semi detached 2 storeys in the HEART of Lucan, Ontario. This model will be a complete finish including the basement! First of Four (id:45725)
102 - 871 Adelaide Street N
London, Ontario
Welcome to 871 Adelaide St N. in the vibrant city of London! This building has undergone a remarkable transformation with a new kitchen, appliances, updated bathrooms, fresh flooring, and a complete interior paint job. Under new ownership and management, every single unit in this building has been thoughtfully renovated. This apartment offers a hassle-free living experience, as all exterior and building maintenance is taken care of for you. It is a convenient location that is close to schools, parks, shopping centers, public transit, and numerous other amenities. It is 5 mins to London Downtown, walkable to convenience and grocery stores. If you're interested in making this beautiful apartment your new home, complete the required applications before scheduling any showings. References and a credit check will be necessary with the applications. ** 8 Mins Drive to FANSHAWE College. STUDENTS/NEWCOMERS ARE MOST WELCOME TO APPLY! **EXTRAS** The parking fee is $50 per month.There are 30 Security cameras in and out of the building, very safe and secure with 24 hrs surveillance. (id:45725)
6985 Heathwoods Avenue
London, Ontario
TO-BE-BUILT! Experience the freedom of owning a luxury freehold townhome with ZERO CONDO FEES, offering you the perfect blend of modern elegance, convenience, and affordability. Built by therenowned Ridgeview Homes, these 3 bedroom (4 bedroom layout available), 2.5-bathroom townhomes feature 1,525 sqft of thoughtfully designed living space tailored to meet your every need. Step inside to discover an open-concept layout with a gourmet kitchen, stunning finishes, and a bright, inviting living area that flows effortlessly into your private outdoor space perfect for relaxing or entertaining. Located in the sought-after Lambeth, these homes are just minutes from the 401, with easy access to shopping, dining, schools, and recreational amenities. Enjoyall the benefits of a vibrant community without the burden of monthly condo fees. Make the move to freehold luxury living today. WALK-OUT LOTS AVAILABLE. LOT PREMIUMS APPLY. REFER TO BUILDER'S PRICE LIST AND SITE MAP. *Prices, plans, elevations, grading, information, dimensions & specifications are subject to change without notice. Drawings may also be subject to change based on city bylaws and zoning requirements. Drawings and renderings are artist & designer's concept only and are subject to change as per offer, final selections and any adjustment required by OBC & City building/zoning departments. Square Footage may vary without notice. Actual usable floor space may vary from the stated floor area. Square Footage area includes open space and is subject to change without notice. Some features shown may be optional and available at an extra cost. E. & O.E. 2022 Ridgeview Homes. All rights reserved. 23 January 2025.* (id:45725)
6981 Heathwoods Avenue
London, Ontario
TO-BE-BUILT! Experience the freedom of owning a luxury freehold townhome with ZERO CONDO FEES, offering you the perfect blend of modern elegance, convenience, and affordability. Built by the renowned Ridgeview Homes, these 4 bedroom, 2.5-bathroom townhomes feature 1,525 sqft of thoughtfully designed living space tailored to meet your every need. Step inside to discover an open-concept layout with a gourmet kitchen, stunning finishes, and a bright, inviting living area that flows effortlessly into your private outdoor spaceperfect for relaxing or entertaining. Located in the sought-after Lambeth, these homes are just minutes from the 401, with easy access to shopping, dining, schools, and recreational amenities. Enjoy all the benefits of a vibrant community without the burden of monthly condo fees. Make the move to freehold luxury living today. WALK-OUT LOTS AVAILABLE. LOT PREMIUMS APPLY. REFER TO BUILDER'S PRICE LIST AND SITE MAP. *Prices, plans, elevations, grading, information, dimensions & specifications are subject to change without notice. Drawings may also be subject to change based on city bylaws and zoning requirements. Drawings and renderings are artist & designer's concept only and are subject to change as per offer, final selections and any adjustment required by OBC & City building/zoning departments. Square Footage may vary without notice. Actual usable floor space may vary from the stated floor area. Square Footage area includes open space and is subject to change without notice. Some features shown may be optional and available at an extra cost. E. & O.E. 2022 Ridgeview Homes. All rights reserved. 23 January 2025.* (id:45725)
47 Paul Street
Prince Edward County (Picton), Ontario
Welcome to 47 Paul Street, Picton, in beautiful Prince Edward County. On one of the most sought-after streets in Picton, this stately Queen Anne is situated on a corner lot, just one block from the school, park and within walking distance of everything Picton has to offer, including: shops, restaurants, theatre and more. In a neighbourhood filled with historic homes, this is a landmark, notable by its gazebo porch with gingerbread trim. With numerous welcoming windows, this home is perfect for a family, or short-term rental. The property boasts a whole home STA license, with 3 bedrooms and 2 bathrooms. Original elements catch the eye, including the tongue-and-groove ceiling in the kitchen, spindle trim, original moldings and wide baseboards. A charming layout allows for entertaining, with formal dining room and living room on the main level and a lovely kitchen, currently undergoing a small refresh. Up the original staircases, you will discover a family sitting room, 3 bedrooms and a second full washroom. This property has a pleasing layout for a family, complete with a one-car garage and plenty of storage. Timeless elegance, meets modern comfort at 47 Paul Street. **EXTRAS** This property has a whole-home STA license, but has been the primary dwelling of the owners, and is therefore not assumed to be HST applicable, like many other rental properties. All buyers should do due diligence regarding HST. (id:45725)
608 - 108 Richmond Road S
Ottawa, Ontario
Live large at Qwest. This modern south facing - sun filled condo is nestled between Ottawa's trendy hoods of Westboro and Wellington West. Sought after underground parking. There's no wasted space in this 1 bed 1 bath open concept layout. 9ft Ceilings, Boasts Gleaming hardwood flooring throughout, Large floor to ceiling windows to flood the natural lLight. Upgrades include oversized island, stylish kitchen cabinets, modern tiled backsplash, stainless full sized appliances with in suite laundry, oversized glass shower tiled floor to ceiling, huge walk in closet. Unit location and level allows for wonderful views of the Gatineau Hills and River in the winter time. Screen door installed for the balcony! Key for summer time! Underground Parking spot & storage included! Storage is right beside the parking spot so super convenient Moments to multiple grocery stores, top restaurants, cafes and shops of Westboro. Additional Car wash bay and dog wash room. (id:45725)
107 - 5 Hanna Avenue
Toronto (Niagara), Ontario
Bright, Private Ground Floor Entrance, 2-Storey Loft In A Modern and sophisticated Liberty Village condo. This Property boasts 2 Bedrooms, 2 Full Bathrooms, with 1 Car Parking spot and 1 Storage Locker. The Property Has Been Upgraded throughout with brand new floors installed on main level in March 2024. Located in the heart of Liberty Village and only minutes from the downtown core, public transit and major highways. Don't miss this townhome style condo with access to a private ground floor outdoor patio, excellent for enjoying summer meals outdoors! The Building is Equipped with Excellent Amenities including a gym, Basketball Court, Yoga Studio, Party Room, Visitor Parking and Working Office Space. Quick access to Exhibition Place & Events, Go Station, TTC Access, BMO Field and the Lake. **EXTRAS** Oven Range, Microwave, Dishwasher and Fridge; All electric light fixtures and window coverings. (id:45725)
6706 - 1 Bloor Street
Toronto (Church-Yonge Corridor), Ontario
Absolutely Spectacular! In The Heart Of Toronto Social Life And Entertainment. Breathtaking View From The 66th Floor Over The City. Facing The Lake Ontario And Cn Tower, This Spacious Two-Bedroom Unit Has Tones Of Light During The Day And A Stunning Look At Night With The Windows From Ceiling To The Floor. All Around Huge Balcony. Direct Access To 2 Subway Lines From The Building! Walking Distance To Yorkville, Haute Couture Shopping District **EXTRAS** Sub-Zero Fridge, Wolf Cooktop, Dishwasher, Range Hood, Washer & Dryer, Fantastic Amenities: Indoor Pool, Outdoor Heated Pool, Spa Facilities, Saunas, Party Room, Exercise Room, Shops. Owned Parking And Locker (id:45725)
165 Florence Avenue
Toronto (Lansing-Westgate), Ontario
Your Search Ends Here, Calling All Developers, Builders, Investors, the most favorable lot size: 50 x 128 ft for builders to build a massive custom home, nestled in a desirable Multi-Million Dollar Homes neighborhood close to Subway, schools, parks, shopping and Restaurants. large eat-in kitchen, beautiful family room with a fireplace. (id:45725)
1810 - 55 Bremner Boulevard
Toronto (Waterfront Communities), Ontario
Welcome to Maple Leaf Square Condos Where The Ultimate Downtown Toronto Lifestyle Awaits! Discover Unparalleled Luxury And Convenience In This Iconic Residence, Perfectly Suited For Homeowners And Savvy Investors Alike. With Short-Term Rental Opportunities Generating An Impressive Income Potential Of Up To $2,000 Per Night, This Property Is As Profitable As It Is Prestigious. Enjoy Seamless Connectivity With Direct Access To The P.A.T.H., Union Station, And Scotiabank Arena. On-Site, Indulge In Top-Tier Amenities, Including Longos, LCBO, TD Bank, And A Variety Of Dining Options. Located Steps From Harbourfront, Rogers Centre, CN Tower, And Toronto's Bustling Financial And Entertainment Districts, This Address Places You At The Heart Of It All. Whether You're Soaking Up The Vibrant Downtown Atmosphere Or Retreating To The Stylish Comfort Of Your Condo, This Property Delivers The Perfect Balance Of Energy And Relaxation For Year-Round Living In Toronto. **EXTRAS** Corner Suite With South-West Exposure, Lake View, Fully Renovated, Fully Furnished, 9' Ceiling Heights, Bright & Specious (id:45725)
2704 - 55 Skymark Drive
Toronto (Hillcrest Village), Ontario
Welcome To This Beautiful Stunning Luxury 2+1 Bedroom Exquisitely Renovated Suite At Skymark Condos. This large, Bright, Open Concept Suite Provides All Fabulous 1549 Sq. Ft, Large Eat-In Kitchen With Big Pantry, Central Island, Huge Primary Bedroom With Hotel Like 3 Piece Bathroom. Custom Drapery Throughout & Blinds, High End Faucets And Hardware, Custom Pot Lights... 24H Gatehouse, Concierge, Security, Indoor & Outdoor Pool, Saunas, Gym, Tennis, Squash Crt, Party Rm W/Billiards, Table Tennis, Library & Much More. Library Steps to Groceries, Retails, Restaurants. ***Great School Zone.*** Easy Access To Seneca College, A.Y. Jackson, Hilmount Public School, Hwy 404/401, Fairview Mall & North York General Hospital. **EXTRAS** Fantastic Building W Unparalleled Amenities Including Gym, Indoor/Outdoor Pools, Sauna, Tennis/Squash Courts, Party/Lounge/MeetingRooms, Library, Multimedia Rm , Visitor Parking, 24Hr Gatehouse & Security (id:45725)
2410 - 300 Front Street W
Toronto (Waterfront Communities), Ontario
Very Desirable Well-Proportioned Split 2 Bedroom & 2 Bathroom Layout with CN Tower, Lake and Financial District Views. Large Balcony. Master Bedroom with Large Ensuite Bath & Separate Bathroom for Guests. Private Parking Included & Visitor Parking Available. High-End Kitchen with European Appliances. Unbeatable Location With Steps To Union Station, Financial District, Convention Center, Fine Dining, Shopping, Entertainment, Rogers Centre and More! Hotel Style Amenities, Outdoor Pool W/Private Cabanas, Fitness Room, Yoga, Sun Deck, Bbq, Steam Room, Party Room. Move-In and Enjoy the Best Downtown Has to Offer or Invest in this Prime Location for Executive Rentals. **EXTRAS** B/I Fridge, Stove, B/I Dishwasher And Microwave , Washer & Dryer, All Existing Elf's And Window Coverings (id:45725)
2003 - 1 Hurontario Street
Mississauga (Port Credit), Ontario
Enjoy the space Enjoy the views and Vistas!! UTILITIES INCLUDED! 2 Generous Size Bedrooms 2 Full Bathrooms Discover your amazing new home in Port Credit! Just under 1200 sq ft 2-bedroom condo is not only situated in a prime location. Natural light & sunshine filling each corner of this beautiful spacious unit, boasting a highly livable floor plan. Be welcomed by a large entry foyer featuring a double-wide closet, leading to an inviting living/dining area *Retreat to the huge master bedroom, complete with walk in closet* Awake to beautiful sunrises *The large open concept renovated kitchen boasts breakfast bar and portable island Elevate your living experience by relaxing on the rooftop terrace, where breathtaking views of the lake await. With the lake, GO transit, the marina, waterfront trails *shopping, restaurants, and more just a few steps from your front door, everything you need is within reach. One year preferred **EXTRAS** Short Term Rental will be considered (id:45725)
220 - 83 Mondeo Drive
Toronto (Dorset Park), Ontario
Move-in ready, very spacious home, and great location describes this Tridel Built 2 Bedroom,1.5 Bath 3 Level Condo Townhome. Large welcoming foyer that has direct garage access, storage room and double closet, you don't find this much storage in too many condos! The second level features very spacious rooms including gorgeous updated eat-in kitchen with granite counters, crown molding and W/O to terrace balcony. Living/dining combined with hardwood flooring and large windows, convenient 2pc powder and laundry. 2 generously sized bedrooms and main bath complete the 3rd level. Primary bedroom with hardwood flooring and 2 closet areas for all your wardrobe essentials including separate W/I Closet and another double closet. 2nd Bedroom with wall to wall closet allowing room for clothing and additional storage. This complex is well maintained, located in gated community of Dorset Park with an abundance of amenities nearby including, groceries, shopping, delectable dining, schools, transit, hwy access making this a great community place to live. (id:45725)
67 Hartney Drive
Richmond Hill, Ontario
Welcome to your dream home, nestled in a safe, vibrant, and family-friendly community. This exceptional 4-bedroom residence, offering over 3,000 sq.ft. of living space, combines elegance, comfort, and modern convenience. The upgraded interlock driveway and beautifully designed interlock backyard enhance the home's curb appeal, while the granite-coated floors in the garage add a touch of sophistication and durability. Upon entering, you're greeted by exquisitely upgraded hardwood floors throughout, creating a seamless flow of warmth and open-concept style. The upgraded skylight invites an abundance of natural light into the home, brightening the spaces and creating a welcoming, airy atmosphere. The expansive master suite serves as a private sanctuary, featuring a luxurious ensuite and an oversized walk-in closet. Three additional generous bedrooms, one with its ensuite, provide ample space and privacy for all family members or guests. The second floor has been thoughtfully designed for convenience, with a dedicated washer/dryer area, as well as a built-in laundry sink and custom cabinetry making day-to-day living effortless. Situated in a highly sought-after neighborhood, just minutes from the Richmond Green Sports Centre, Richmond Green High School, Costco, Home Depot, banks, restaurants, and major highways, this home offers unparalleled accessibility and a perfect balance of luxury and convenience. (id:45725)
136 Line 10 N
Oro-Medonte, Ontario
PRIME LAND! Discover an exceptional opportunity to acquire a prime parcel of land strategically located at the northwest corner of HWY 11 and Line 10 North, just north of the picturesque Lake Simcoe. This expansive parcel offers excellent visibility and accessibility, making it ideal for a variety of commercial or development ventures. Surrounded by vacant land to the north and west, this property provides a blank canvas for your vision. **EXTRAS** High traffic exposure on Highway 11 - Convenient access to major transportation routes - Surrounded by a mix of commercial and retail establishments - Potential for various development opportunities - Close proximity to recreational. (id:45725)
40 Hill Crescent
Toronto (Scarborough Village), Ontario
Fantastic, one of a kind, beautifully renovated 3+3 bedroom solid brick Bungalow in a very prestigious neighborhood .Ready to move in with brand new kitchen , washrooms ,freshly painted, beautifully landscaped , all yours to enjoy. Very potential with Multi-Million Dollar Houses around, mins to Ontario Lake , Plaza, Doctors, Pharmacy , Church , Mosque etc. (id:45725)
3413 Flat Rapids Lane
Severn, Ontario
Enjoy breathtaking Severn River views year-round from this private, 4-season home boasting over 2,500 sq ft and nestled on 5 lush acres. With 3 spacious bedrooms and a primary suite featuring a 3-piece bathroom and walk-in closet, this retreat provides ample room for both relaxation and entertaining. The living room is a showstopper with its floor-to-ceiling fireplace, hardwood floors, vaulted ceiling, and a wall of windows offering stunning riverfront views. The kitchen is a chef's delight, equipped with custom cabinetry, newer appliances (installed in 2022), and a granite-topped island that doubles as a casual dining area. From the kitchen, step out onto a multi-level deck that descends to the water's edge and the boat dock, making outdoor living easy and enjoyable. The lower level features a spacious recreation room with walk-out access to a screened outdoor porch, and even more impressive water views. Additionally, this level includes a large office space and a 2 pc bath. Surrounded by trees but cleared for perfect views of the Trent-Severn Waterway, this home offers both privacy and natural beauty, making it the ideal waterfront retreat. **EXTRAS** Water is approximately 10 feet deep at the dock. For the winter season plowing by a local service is $621.00 for the 2024/2025 season. Summer is additional and is as needed. (id:45725)
