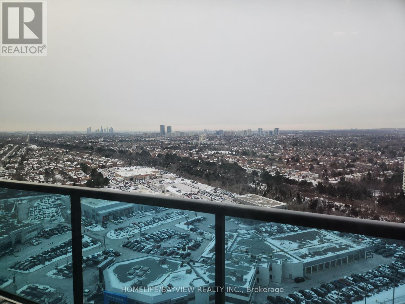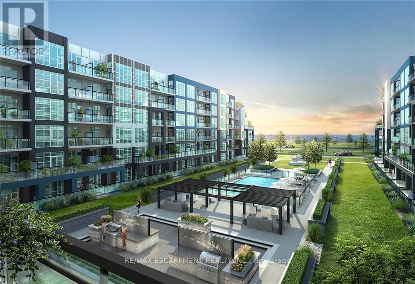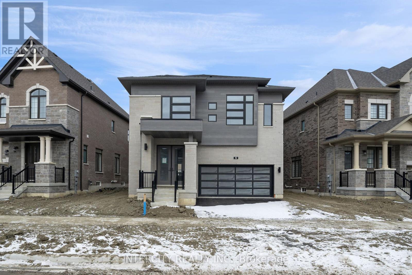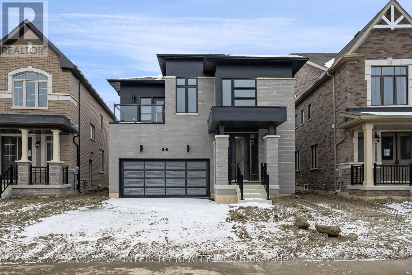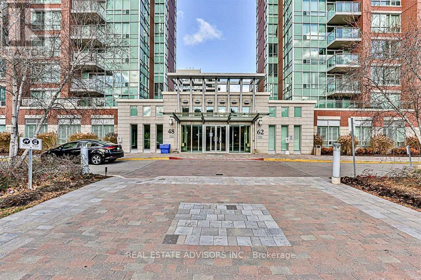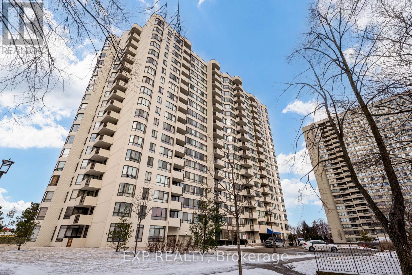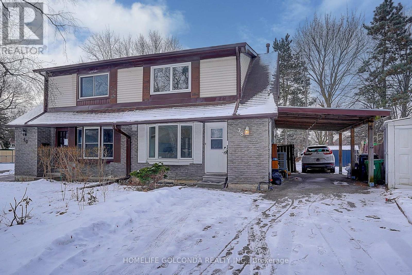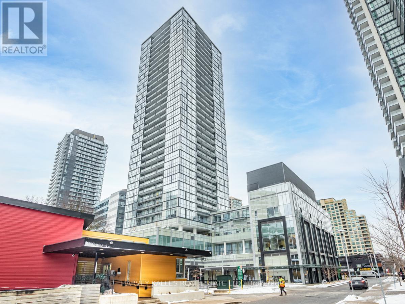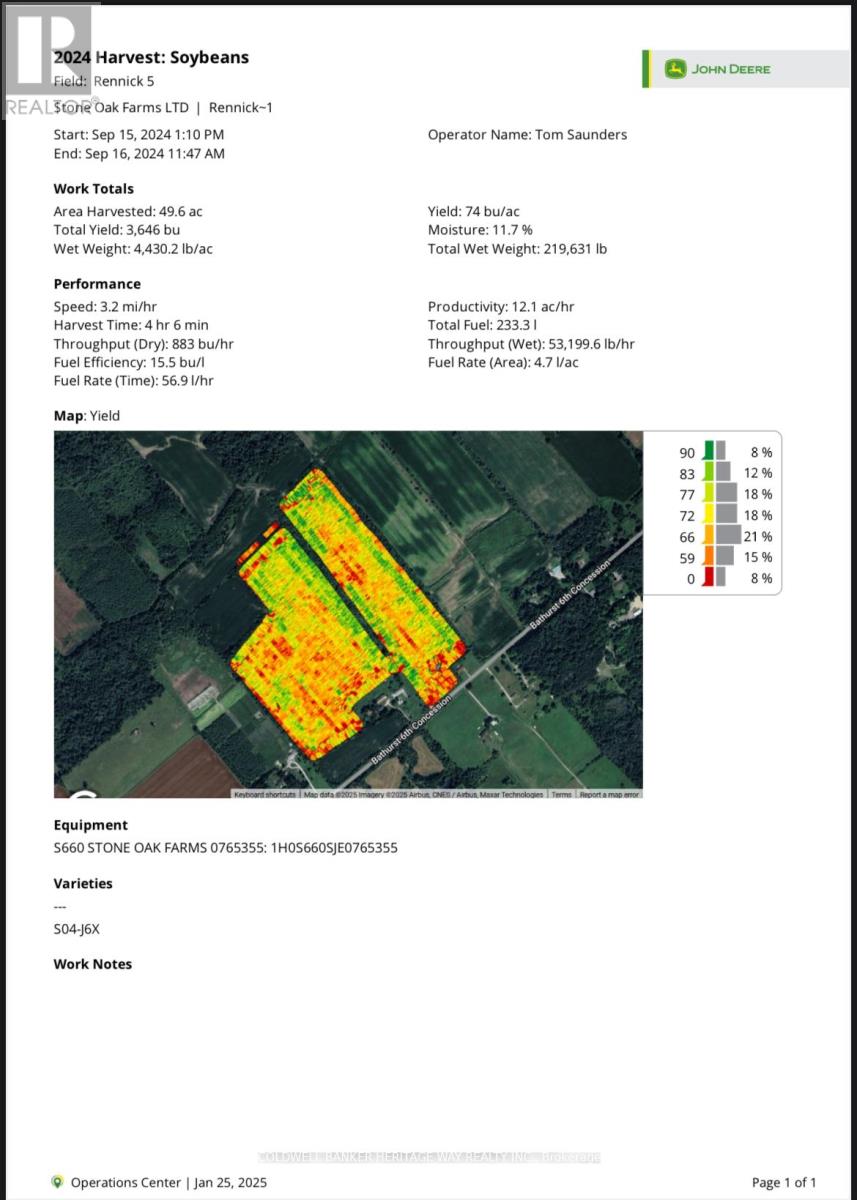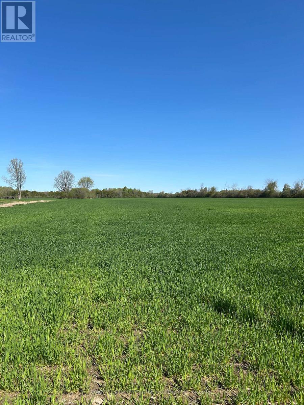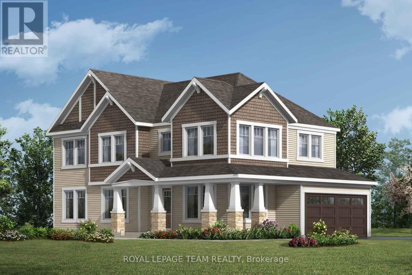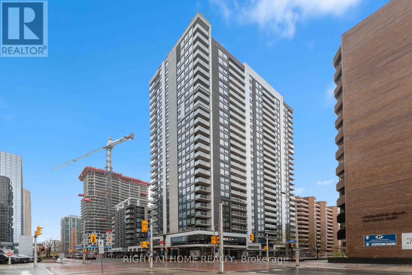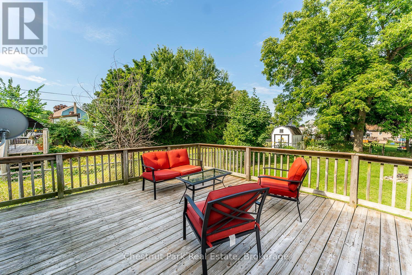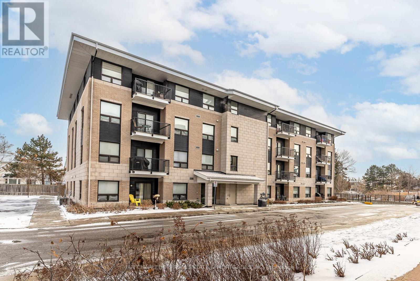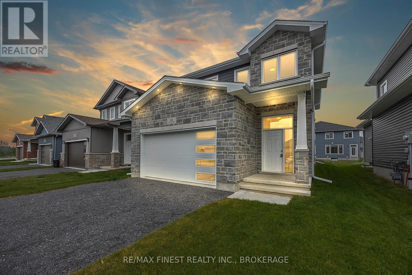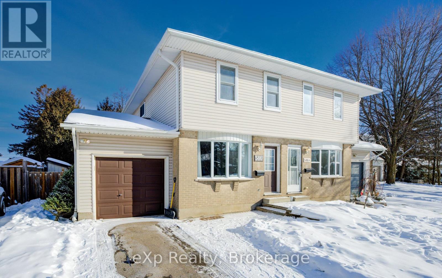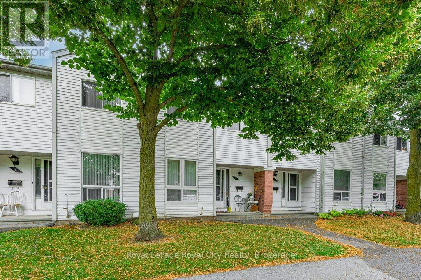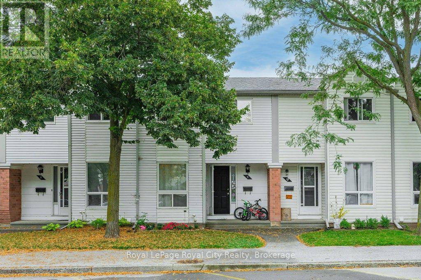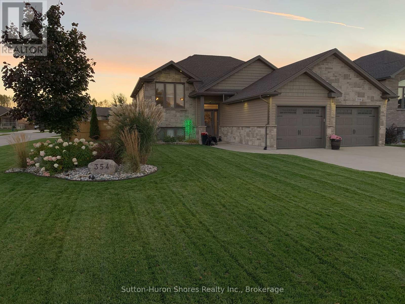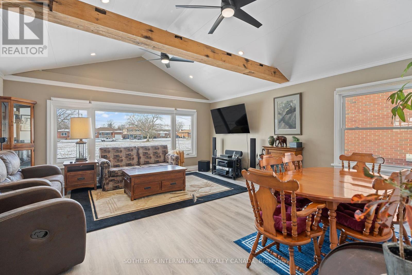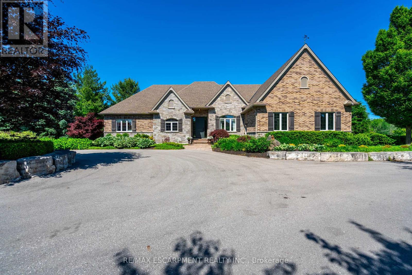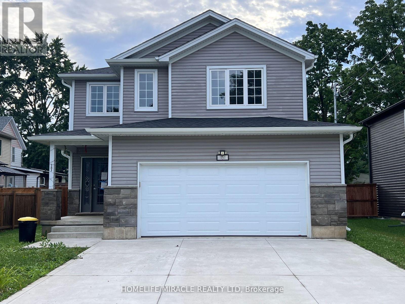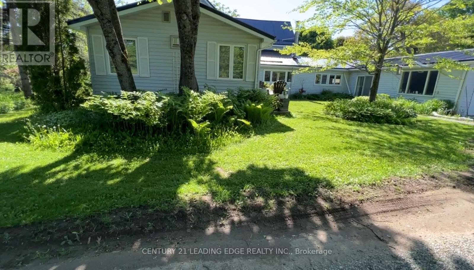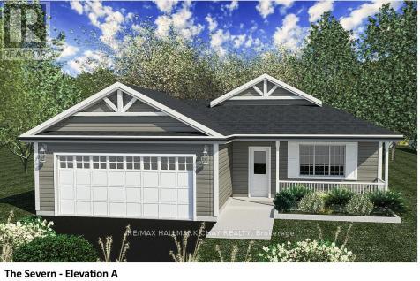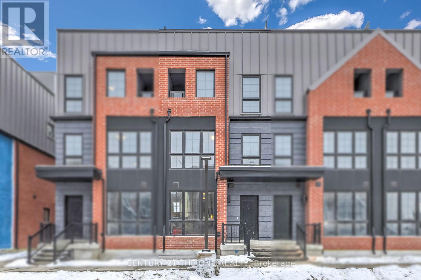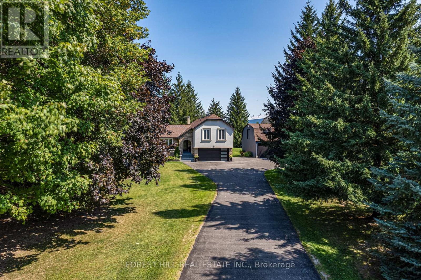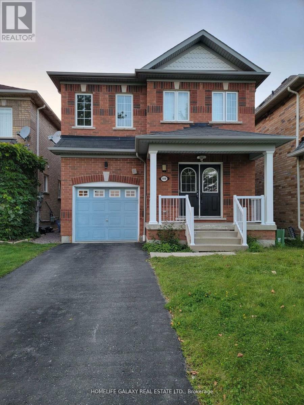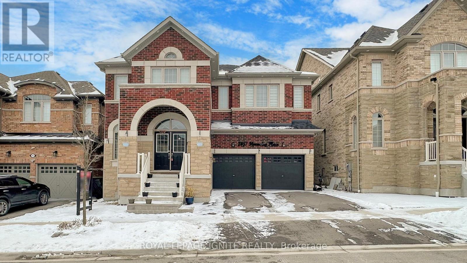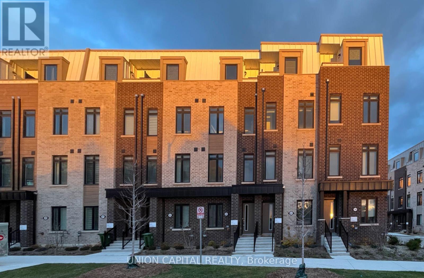2135 - 7161 Yonge Street
Markham (Thornhill), Ontario
Excellent Location At Markham Thornhill! One Bedroom W/Unobstructed West View ~563 Sq. Ft. Plus Huge Balcony! Lot Of Sunlight! 9' Ceiling! Laminate Floor Thru-Out! Brand New Modern Kitchen W/Granite Counter Top! Direct Indoor Access To Shopping Mall/Supermarket/Medical Office/Retail Stores/Salons/Cafe & More! Great Amenities! 24Hr Concierge! Indoor Pool! Gym! Party Rooms! Guest Suites And So Much More! Move-In-Condition! **EXTRAS** All Existing: Window Coverings & Blinds, S/S Fridge, S/S Stove, S/S Built-In Dishwasher, S/S B/I Microwave W/Exhaust, Stacked Washer & Dryer. ( One Underground Parking )2- chandeliers in family room & kitchen area, will be replace with builder fixture. The brown cabinet in the laundry room, and white closet in the bedroom are belong to the owner. (id:45725)
1463 Hwy 7a
Kawartha Lakes (Bethany), Ontario
A 2-Storey home nestled on a generous lot with stunning rural views, offering a serene retreat from city life, country charm meets comfort. Featuring 4 bedrooms and 2 bathrooms, this home is perfect for families or those seeking peaceful living. The kitchen boasts modern appliances and plenty of storage, flowing into a cozy living area with natural light streaming through large windows. Step outside to enjoy the expansive yard perfect for gardening, outdoor activities, or simply soaking in the tranquility. Conveniently located close to schools, local amenities, and Hwy 407 for easy commuting. Experience the best of small-town living in a home that combines comfort, convenience, and natural beauty.This home offers an excellent opportunity for a work-from-home business, such as an accounting office or similar setup, with a secondary main floor entrance providing convenient access. **EXTRAS** updated plumbing, updated electrical, updated windows, updated furnace, portable garage in driveway, 2 Washers, 2 Dryers, Dishwasher, Fridge, Stove, Micro-range Hood, Dry & Chest Freezers (Bsmt), Shelving (Basement), Full Fridge & Freezer (Mudroom), Window AC, Tent with Shelving & Hot Tub (Backyard), Tent (Driveway), Hot Water Tank & Furnace (2020) (id:45725)
16 Concord Place Unit# 644
Grimsby, Ontario
Upscale Lakefront Living! Rarely offered Builder's Model Suite with $50K in gorgeous upgrades! Elegant 2 Bed, 2 Bath plus Den with Lake views in the award winning AquaZul Waterfront Condominiums. Open-concept design, 10' ceilings, floor-to ceiling windows & 1,172 SqFt of total living space with an expansive N.E. facing balcony; perfect for Dining & Lounging. Fabulous gourmet Kitchen w/Quartz Island, custom cabinetry, S/S Appliances, Quartz backsplash & under cabinet lighting. Large Primary Suite w/w-i closet & luxe 4pc Ensuite with frameless walk-in shower, stunning glass feature wall & double vanity. Spacious 2nd Bedroom w/floor to ceiling windows. Stylish second (4pc) Bath. Generous Great Room w/laminate wood floors, floor to ceiling windows & w-o to huge Balcony w/glass railings for spectacular seasonal entertaining. 2 u.g. Parking. Aquazul is designed with opulent style & 5-star Resort style amenities: outdoor Pool w/Cabanas, BBQ areas, Club Room w/fireplace & Terrace, Fitness Centre w/Lake views, Billiards, Media Room, Visitor Parking and much more! Poised on the shores of Lake Ontario amidst the beauty of Wine Country & on Grimsby’s $5 Million revitalized Lake Shore. Steps to Grimsby Waterfront Beach Park & Trail and the unique shops & restaurants of charming Grimsby on the Lake. Close to transit, highways & 2 minutes from the new GO train station in the works. AquaZul will be like living at your own resort, & it’s all just outside your front door. Just move-in & enjoy! (id:45725)
644 - 16 Concord Place
Grimsby (540 - Grimsby Beach), Ontario
Upscale Lakefront Living! Rarely offered Builder's Model Suite w/$50K in gorgeous upgrades! Elegant 2 Bed, 2 Bath + Den with Lake views! Open-concept design,10' ceilings, floor-to ceiling windows & 1,172 SqFt of total living space w/expansive N.E. facing balcony. Fabulous gourmet Kitchen w/Quartz Island, custom cabinetry, S/S B-I Appl's, Quartz backsplash & under cabinet lighting. Large Primary Suite w/w-i closet & luxe 4pc Ens. w/frameless walk-in shower, stunning glass feature wall & Double vanity. Spacious 2nd Bedroom w/floor to ceiling windows & stylish second (4pc) Bath. Generous G.R. w/laminate wood floors, floor to ceiling windows & w-o to huge Balcony w/glass railings for spectacular entertaining. 2 u.g. Parking. Award Winning Aquazul Waterfront Condominium is designed with 5-star Resort style amenities: outdoor Pool w/Cabanas, BBQ areas, Club Room w/fireplace & Terrace, Fitness Center w/Lake views, Billiards, Media Room, Visitor Parking and much more! **EXTRAS** Poised on the shores of Lake Ontario amidst the beauty of Wine Country & Steps to Grimsby Waterfront Beach Trail & the Unique Shops & Restaurants of charming Grimsby on the Lake. Close to transit, highways & minutes from the new GO! (id:45725)
19 Blair Athol Crescent
Toronto (Princess-Rosethorn), Ontario
19 Blair Athol Crescent, located in the desirable Princess Anne Manor neighborhood, offers a unique opportunity with its impressive 66 x 130-foot south-facing ravine lot, ideal for soaking up full sun all day in the backyard. This property already has zoning approval for a 5000+ square-foot new build, providing endless possibilities for creating your dream home.The existing raised postmodern-style bungalow features:3+2 bedrooms3 bathroomsA bright and functional layout, perfect for renovation or updating.With its serene ravine setting and prime location, this property is an excellent choice for families or developers looking to renovate the current home or build a stunning custom residence. The potential here is unmatcheddont miss the chance to transform this space into something extraordinary. **EXTRAS** Home being Sold "As Is Where Is" Condition (id:45725)
Lot 116 - 19 Kessler Drive
Brampton (Sandringham-Wellington), Ontario
Discover your new home at Mayfield Village Community. This highly sough after ""The BrightSide"" built by Remington Homes. Brand new construction. The Elora Model 2664 sqft. This Beautiful open concept is for everyday living and entertaining. This 4 bedroom 3.5 bathroom elegant home will impress. 9.6ft smooth ceilings on main and second floor. Electric Fireplace in Family room. Upgraded 4 3/8" hardwood on main floor and upper hallway. Upgraded ceramic tiles. Iron pickets on stairs. Stacked upper kitchen cabinets. 200 Amp, rough-in EV charging system. Upgraded kitchen cabinets, with provision for wall oven, microwave and gas cooktop. Deep fridge cabinet. Upgraded kitchen sink. Gas line rough-in with plug for gas stove. Upgraded frameless glass showers in bathrooms, So many upgrades, come see it for yourself. **EXTRAS** Upgraded ceramic tiles 18x18. Free standing tub in primary ensuite, upgraded shower hardware. Jack & Jill and 4th bedroom en-suite bathrooms have frameless glass showers. Upgraded doors & hardware throughout home. 50" Dimplex fireplace. (id:45725)
Lot 123 - 22 Kessler Drive
Brampton (Sandringham-Wellington), Ontario
Welcome to the prestigious Mayfield Village. Highly sought after "The Bright Side Community" built by renowned Remington Homes. Brand new construction. 2541 Sq.Ft. "The Coquitlam Model". 9.6ft smooth ceilings on main and 9ft ceilings on second floor. Elegant 8ft doors on main. Open concept. Extended height kitchen cabinets. Upgraded backsplash. Patio doors to deck. Hardwood on main floor except tiled areas and upper hallway. Laundry on main level. Double sinks in Master ensuite. Close to all amenities. Don't miss out on this home. **EXTRAS** Air conditioning. Gas line rough-in with plug for stove, water line for fridge, upgraded kitchen sink. Upgraded glass shower in bedroom 4 ensuite with recessed shower light. (id:45725)
Lot 118 - 23 Kessler Drive
Brampton (Sandringham-Wellington), Ontario
Welcome to the prestigious Mayfield Village by Remington Homes. ""The Bright Side Community"" is waiting for you! Brand New Construction. The Coquitlam Model 2541 sqft. 9.6 ft smooth ceilings on main and 9ft ceilings on second floor. Stained oak stairs to match 3 1/4" hardwood flooring. Upgraded ceramic tiles 18x18 in powder room and foyer. Extra height kitchen cabinets. Blanco undermount kitchen sink. 150 Amp. (id:45725)
Lot 122 - 24 Kessler Drive
Brampton (Sandringham-Wellington), Ontario
Discover your new home at Mayfield Village Community. This highly sought after "The Bright Side" "built by Remington Homes." Brand new construction. The Elora Model 2664 Sq.Ft. This beautiful open concept is for everyday living and entertaining. This 4 bedroom 3.5 bathroom elegant home will impress. 9.6ft smooth ceilings on main and second floor. 10' waffle ceiling in family room. Upgraded 5' hardwood on main floor and upper hallway. Upgraded ceramic tiles. Iron pickets on stairs. Stacked upper kitchen cabinets, soft close. Upgraded backsplash with herrignbone design. Upgraded bathrooms. So many upgrades, come see it for yourself. **EXTRAS** Upgraded kitchen cabinets, deep fridge enclosure, wall cabinet with microwave shelf. Soft close cabinet doors throughout home. Upgraded SS chimney hood fan. Upgraded 18x18 tiles in foyer, powder room, kitchen, breakfast area. (id:45725)
Ph 804 - 250 Manitoba Street
Toronto (Mimico), Ontario
Welcome to the Penthouse at Mystic Point! Top to bottom, fully renovated one bedroom plus den with soaring 17 ft. ceilings. Immaculate, open concept loft with south-east views overlooking the rooftop garden in the historic L.J. McGuinness Distillers building. Updated kitchen, bathrooms and fixtures, flooring, lighting and painted throughout. Every detail considered: pot lights, deep pocket cabinets in new kitchen island, custom murphy bed with built-in cabinets, separate whirlpool tub and shower, extended ceiling fan, new washer/dryer, dryer vent motor with easy access in-suite water shutoff. Close to Go, TTC and waterfront trails. A must see unit! Please check out the virtual tour. **EXTRAS** Premium parking spot on 4th floor with large 5 x 10 x 10 locker conveniently located adjacent to the parking spot. (id:45725)
601 - 260 Malta Avenue S
Brampton (Fletcher's Creek South), Ontario
Exceptional 2-Bedroom Corner Suite in Prime Brampton LocationDiscover a meticulously designed 732 sq ft unit in a brand new luxury condominium, offering an unparalleled living experience. This sophisticated residence features an open concept floor plan with 9' ceilings, wide plank high-performance laminate floors, designer cabinetry, quartz countertops, and a premium stainless steel appliance package.The condominium provides an impressive array of amenities, including a 24-hour security system, fully equipped fitness centre, yoga studio, rooftop terrace with dining areas and sun cabanas, co-working hub, meeting rooms, children's play area, and a versatile party room.Strategically located steps away from the Gateway Terminal and future LRT station, this property offers exceptional convenience. Residents enjoy proximity to Sheridan College, major highways (410, 407, 401), parks, shopping centres, and recreational facilities.Ideal for professionals and academics seeking a modern, well-connected living space. Tenant requirements include proof of employment, comprehensive credit check, professional references, and a completed rental application.Available immediately. (id:45725)
76 Forest Heights Boulevard
Vaughan (Kleinburg), Ontario
*Wow*Absolutely Gorgeous Custom Built Kleinburg Beauty Nestled In The Prestigious Kerrowood Estates Enclave*Situated On A Premium 1+ Acre Corner Lot Across From The Renowned Copper Creek Golf Club, Acres Of Rolling Hills, Meandering Rivers & Lush Forests*An Entertainer's Dream Home!*Incredible Curb Appeal Lavishly Landscaped With A Circular Driveway, 3 Car Garage, Manicured Gardens, Inground Swimming Pool & Walkout Basement*Behind Elegant Wrought-Iron Security Gates, The Grand Entrance Welcomes You To A Cathedral Ceiling Foyer & A Masterfully Designed Open Concept Design Perfect For Hosting Family & Friends*Gorgeous Chef Inspired Kitchen Dazzling With Integrated Stainless Steel Appliances, Granite Counters, Custom Backsplash, Centre Island, Breakfast Bar, Built-In Wine Rack, Chef's Desk & Walkout To Patio Overlooking Pool*Stunning Hardwood Floors Throughout*Grand Living, Dining & Family Rooms Enhanced With Arched Entryways & Windows, Crown Mouldings, Pot Lights, Built-In Speakers, Gas Fireplaces & Custom Mantles*Convenient Main Floor Den & Laundry Room With Separate Service Stairs To Basement*Amazing Master Retreat With Walk-In Closet & 5 Piece Custom Ensuite Showcasing Porcelain Tiles, Floating Tub & A Double Vanity*4 Spacious Bedrooms All With Large Closets & Ensuites*Expansive Loft Space Perched Above Garage Flooded With Natural Light With from Oversized Windows & Majestic Coffered Ceilings... A Perfect Spot For A Chic Lounge or Entertainment Hub*Professionally Finished Walkout Basement Apartment With Huge Recreation Room, Gas Fireplace, Kitchen, Bedroom, 3 Pc Bath & Sauna*Escape To Your Breathtaking Backyard Oasis With Large Stamped Concrete Patio, Tanning Deck, Inground Pool & Cabana*Total Privacy!*Put This Beauty On Your Must-See List Today!* **EXTRAS** *Your Stunning Luxury Dream Home Is Here!*Premium Lot Over 1 Acre*Hardwood Floors, Crown Mouldings, Coffered Ceilings, Wrought Iron Pickets, Floating Staircase, Built-In Speakers,Exterior/Interior Pot Lights* (id:45725)
806 - 85 North Park Road
Vaughan (Beverley Glen), Ontario
Amazing 1+1 unit with South Bright Exposure in Prestigious Fountains Of Thornhill. This unit is Beautifully maintained and is generously sized with a Very Practical Open Concept Layout making an amazing Floor Plan featuring Recently Upgraded Custom Kitchen Cabinets with Gorgeous Quartz counters and backsplash, Under mount S/S sink with upgraded faucet, Stunning Wide Plank Flooring, Very useful Den location that can be used for many purposes, 9 floor ceilings, Foyer Entry not into the kitchen or Den with a Large Closet, Rare Oversized Linen Closet, Large Bedroom Double Door Closet, Large Balcony, Move in ready, Was Owner Occupied, 1 parking, 1 Locker. Laundry in Hallway and not behind a bedroom wall, Upgraded Light Fixtures. With exceptional amenities including Indoor Pool, Sauna, Great Fitness Center, Concierge, Party Room. Close To Shopping Center, Promenade Mall, Park/Play ground, grocery stores, cafes and restaurants are all within walking distance. Easy Access to Public Transportation or quick access to highways 407, 400, and 7. **EXTRAS** All existing S/S Appliances including Stove Dishwasher, Fridge, Microwave'Hood Fan. Washer/Dryer all Elf's. (id:45725)
#117 - 48 Suncrest Boulevard
Markham (Commerce Valley), Ontario
Stunning one-bedroom condo apartment in the luxurious Thornhill Tower, located in a prime Markham area. This convenient first-floor unit has no stairs, making it ideal for those who prefer to skip elevators. Includes one locker and one parking space. Featuring no carpets and a lovely balcony, this condo is within walking distance of restaurants, shopping, banks, and Viva Transit. Enjoy easy access to Highway 7, Highway 404, and Highway 407, with Langstaff GO Station just a few minutes awayperfect for commuting or leaving the car behind. Dont miss this opportunity to make this condo your home! The building boasts exceptional amenities, including an indoor pool, virtual golf, sauna, gym, party/billiard/meeting rooms, and 24-hour concierge service. **EXTRAS** Upgraded Fridge, Stove, Rangehood, B/I Dishwasher, Newer & Larger Stackable Clothes Washer & Dryer, Window Coverings, Light Fixtures <> Owned Locker & Parking - (id:45725)
604 - 275 Bamburgh Circle S
Toronto (Steeles), Ontario
Welcome Home to Luxury Living! Enjoy this beautiful, airy and functional designed living space, including 119 sq. ft. balcony offering a breathtaking south-facing view. Located on the 6th floor, this bright and updated condo is part of the prestigious Luxury Vista by Tridel, nestled in the sought-after Warden/Steeles area. Situated in the highly regarded Dr. Norman Bethune CI district, this home is perfect for families or those looking to enjoy a comfortable and convenient lifestyle. The building boasts resort-style amenities, including both indoor and outdoor pools, immaculate gardens with gazebos, a fitness center, squash courts, billiards, indoor golf range, party room, indoor children's play area, 24-hour security, and so much more. Whether you're relaxing in your spacious living room or unwinding on your private balcony, you'll love coming home to this tranquil oasis. Don't miss your chance to live in one of the most desirable communities in Toronto. NOTE: Maintenance Fees Includes All Utilities and Basic Cable. (id:45725)
1012 - 2 Glamorgan Avenue
Toronto (Dorset Park), Ontario
Welcome to The Copenhagen at Kennedy and 401! This stunning one-bedroom condo is perfect for a first time homebuyer, or a savvy investor! Featuring an open concept layout with floor to ceiling windows, bathing the space with natural light. The generously sized bedroom can accommodate easily a kingsize bed! Building includes a newly renovated lobby and entrance. Just steps to the TTC and Kennedy Commons for all your shopping needs. **EXTRAS** Stove, Fridge (id:45725)
38 Applegate Crescent
Toronto (Hillcrest Village), Ontario
Deep Lot, Backyard Facing Park, Rarely Found in This Highly Demanded Area. Well Maintained Semi With Walking Distance To Top Ranking Schools, Spacious 3 Bedrooms, And 3 Bathrooms. New Powder Room, New Tile Floor In Dining Room, New Painting Through The Whole House, New Entrance Door, New Range Hood, New Refrigerator, New Side Window and Shed, And Heat Pump (Installed 2023), EV Charger. Tastefully Renovated Basement With Separate Entrance Brings You Potential Income. Do Not Miss The Chance To Find Your Ideal Home. **EXTRAS** Existing Stove, Fridge, Microwave, Washer, Dryer, Electric Fixtures. (id:45725)
1107 - 5180 Yonge Street
Toronto (Willowdale West), Ontario
Welcome to this stunning, sun-filled corner suite, offering a spacious open-concept design with a split 2-bedroom, 2-bathroom layout. Enjoy stunning, unobstructed southeast views through 9' floor-to-ceiling windows that flood the space with natural light. Conveniently located with underground access to the Subway, Empress Walk Mall, Loblaws, Shoppers Drug Mart, and the NY Public Library. Top-rated schools, banks, restaurants, and cafes are all just steps away, with easy access to the 401 ramp just 2km away. With $20K in upgrades, the suite features smooth ceilings, custom kitchen cabinets and vanities, luxurious marble backsplash, under-cabinet valance and lighting, and a frameless glass shower enclosure with marble wall tiles in the ensuite. The primary bedroom also features a spacious custom closet. With1 underground parking space and 2 locker units, you'll have ample storage and convenience. This is the perfect place to call home move in and experience urban living at its best! **EXTRAS** Enjoy Beacon Condos' luxurious amenities, including a 24-hour concierge, party and billiard room, gym, theater, outdoor terrace, guest suites, and more. (id:45725)
688 6th Conc Bathurst Road
Perth, Ontario
115.9 Acres of prime agricultural land minutes from Perth with road frontage on the 6th and 7th concession of Bathurst. This parcel includes its current crop of 105 acres of winter wheat which should yield a value of approx. $1,000/acre. Property is currently 75% systematically tile drained, there is a small portion of bush in the middle of the property that could easily be cleared to increase the properties potential. Last year this land produced 72 bushel of soybean/acre and the year previous 220 bushel per acre of corn. Currently along with the winter wheat planted, there is 1,3/4 tonne per acre of lime and 200lbs per acre of potash above and beyond the required amount for wheat. Don't miss out on this rare opportunity! Please do not walk property without a realtor present. (id:45725)
688 6th Conc. Bathurst Road
Perth, Ontario
115.9 Acres of prime agricultural land minutes from Perth with road frontage on the 6th and 7th concession of Bathurst. This parcel includes its current crop of 105 acres of winter wheat which should yield a value of approx. $1,000/acre. Property is currently 75% systematically tile drained, there is a small portion of bush in the middle of the property that could easily be cleared to increase the properties potential. Last year this land produced 72 bushel of soybean/acre and the year previous 220 bushel per acre of corn. Currently along with the winter wheat planted, there is 1,3/4 tonne per acre of lime and 200lbs per acre of potash above and beyond the required amount for wheat. Don't miss out on this rare opportunity! Please do not walk property without a realtor present. (id:45725)
6338 Ottawa Street
Ottawa, Ontario
Welcome to Richmond Meadows. Mattamy's new community located in the Village of Richmond. This BRAND NEW 3 Bedroom, 2 Full Bath / 1 - 2pcs bath & Loft is a detached NEW construction home; **Move-in November 2025**. Be the first family to enjoy living in Mattamy's stunning 2085 sq. ft. Woodland Corner model with an inviting wraparound front porch. The main floor boasts inviting open concept living/dining great room & multipurpose den w/engineered hardwood. Mudroom & 2pcs bath w/ceramic floor tile and convenient inside access to the 2 car garage. Kitchen boasts a large island w/breakfast bar, Quartz Countertops, Backsplash, separate eating area & patio doors to the backyard. The spacious great room features large windows w/natural light. The 2nd level features Oak Staircase 1st to 2nd, the cozy and spacious loft is perfect as an additional family-friendly room. Primary bedroom w/ensuite-Bath, walk-in closet & additional linen closet. 2 additional bedrooms, 1 full baths & laundry complete the 2nd floor. Lower level is unfinished although this home includes $70,000 design studio credit to customize this home (This would cover: finished basement with bathroom, 9' ceilings on the main floor, 4 bedroom plan AND additional $$$$ left over for the design studio!) Photos & Multimedia view are the MODEL home finishes & upgrades may differ. "HOME IS UNDER CONSTRUCTION". (id:45725)
2307 - 340 Queen Street
Ottawa, Ontario
Welcome to the Newley-Built Claridge Moon building in the heart of Downtown Ottawa. This rare modern open concept corner unit features a 1 bedroom, 1 bathroom unit with a designated underground parking and locker. The unit is located in the 23rd floor with surrounding windows overlooking Ottawa downtown. The unit features hardwood, ceramic tiles in bathrooms with quartz kitchen countertops. Smooth ceiling throughout and stainless steel appliances. Spacious bedroom and bathroom. Building amenities include a gym, boardroom, party lounge, indoor pool, rooftop terrace, theatre room along with a 24hr concierge + security for your comfort. The building is close to the new LRT Lyon Station, restaurants, shopping. 24hr Irrevocable on all offers. Property Taxes not yet assessed. (id:45725)
1570 9th Avenue E
Owen Sound, Ontario
What a great find! A GEM of a house, centrally located in Owen Sound and affordably priced for your budget. It's bigger than it looks! Located near the growing East side of Owen Sound for shopping, restaurants, LCBO, YMCA, hospital, schools & college with easy Highway access. Great sized lot and set back nicely from the road, this home comes complete with a double width asphalt driveway & large carport with winter side covers to keep the snow out plus an oversized rear sundeck. Inside you will find a convenient main floor layout featuring combined living / dining room with a cozy woodstove (2019), large eat-in kitchen with plenty of cabinets, 4-piece bath and 2 bedrooms. The finished 2nd floor loft/bedroom would make a great playroom too! Perfect office nook rounds out the upper floor. Enter through the side door from the carport that gives separate access to the lower level. Make some extra income and rent out a room for a student OR your family will enjoy the lovely recently finished lower space which includes a recroom, workshop with storage/utility/laundry room + bonus room. Updates to this home include Gas furnace 2023, Gravity fed sump pump 2023, Hot water tank 2023, roof 2019 (front portion), Woodstove 2019 (WETT certified at the time), water softener 2018, Central air conditioning 2017. Perfect for main floor living, first-time home buyers or those looking to downsize or right size! (id:45725)
1107 - 2180 Marine Drive
Oakville (1001 - Br Bronte), Ontario
Welcome to 1107 - 2180 Marine Drive. A highly sought after 07 unit in one of Oakville's most coveted buildings, Ennisclare On The Lake. This is Oakville waterfront living at its finest.This exceptional 2-bed plus den, 2-bath unit offers an unparalleled living experience with breathtaking panoramic views of the lake & Bronte Harbour. The bright and spacious layout features almost 2000 square feet of thoughtfully designed space, perfect for both relaxing and entertaining. The primary suite is a true sanctuary with its own updated private ensuite bath, dressing area & vanity. The spacious secondary bedroom features floor-to-ceiling windows and opens onto a private, oversized balcony, offering a peaceful retreat.The bright and airy living room is framed by floor-to-ceiling windows, capturing breathtaking views of the lake, which can also be enjoyed from the generous dining room and den. The updated, eat-in kitchen is a chefs dream, showcasing elegant solid wood cabinetry and providing direct access to the balcony for seamless indoor-outdoor living.Located just steps from Oakville's picturesque waterfront and the charming downtown core; this home offers both tranquility and convenience. This unit features 2 parking spots, close proximity to fine dining, boutique shops & parks; not to mention, access to the state of the Art amenities at Club Ennisclare: indoor pool, hot tub, saunas, workshop, Art room, tennis courts, fitness facility, golf simulator, library, lounge & more. Come be a part of Luxury adult living at its finest! (id:45725)
104 - 225 Winterfell
Ottawa, Ontario
Welcome to effortless living! This bright and charming NEWLY RENOVATED 2-bedroom condo features walk-in closets, 2 full baths, in-unit laundry, a gas BBQ hookup, ample storage, and underground parking! Located in the highly sought-after 225 Winterfell address, you'll enjoy a quieter atmosphere thanks to its setback from Conroy Rd. The open concept layout offers easy seating access and 2025 installed trims, flooring, countertops, kitchen backsplash and MORE! The kitchen boasts an open breakfast bar, brand new stainless steel appliances, upgraded cabinets with pot drawers, and modern tile flooring. All light fixtures and window treatments are included. Central AC and a washer/dryer in-unit add convenience with enough storage space to use inside the deep laundry closet. Just a 15-minute drive to downtown, 10 minutes to Ottawa Airport, and 5 minutes to Ottawa General Hospital. The large sized patio features a gas outlet for your BBQ, perfect for entertaining set back on a private grass setting which is much larger than any competing unit's balcony! The unit comes with one underground parking space, a private storage locker, and plenty of visitor parking. This unit is move in ready as is 2025 renovations are now completed! Few photo's virtually staged. (id:45725)
66 Pine Grove Road
Trent Hills, Ontario
Modern elegance surrounded by lush gardens, tranquil woods, and a pond with nearby deeded access to the Crowe River: Welcome to 66 Pine Grove, situated between Campbellford and Marmora. The main level in this 7 year old, 3 bedroom, two bathroom home is bright and airy with a sleek, custom kitchen equipped with stainless steel appliances and ample storage and work surfaces. The open concept design of the main living area with in-floor radiant heat, wood burning fireplace, large windows and sliding glass doors and patios is thoughtfully designed to capture warmth and sunlight while framing breathtaking views of the landscape. The primary bedroom with ensuite and walk-in closet features a private balcony large enough to be an outdoor living room in warmer months. This home features numerous electrical upgrades including underground conduits leading to multiple indoor and outdoor areas for future uses such as a potential garage, EV Charger, generator and other possible expansions. The rooms of the house have been networked with Cat5e and RG6 which all terminate back to the mechanical room. The outdoor living area is just as thoughtfully crafted with a patio, fire pit, pond, abundant garden, a shed, and storage building that has previously been used as a bunkie. This is a pre-inspected home. **EXTRAS** See Schedule C in Documents (id:45725)
986 Black Road
Prince Edward County (Sophiasburgh), Ontario
The Black Forrest short-term accommodation features a 3 bed 2 bath Cape Cod style farmhouse and a detached garage, perfectly set back inside its tree-lined property. These 2 acres give a private feel and are parcelled in half with the back having building potential for an additional dwelling. The inside of the home is laid out with an open-concept feel and is fully furnished for your guests comfort. The large eat-in kitchen has everything you will need and it will be the setting for so many great memories to come. Steps away is the living-dining combo, perfect for when guests need the comfort of home. Sunny days will have everyone enjoying the raised wrap-around deck overlooking the yard and fire pit. The home also has a great setup for between guests with a spacious laundry room that has plenty of storage area; upstairs also features walk-in linen and supply closet. This location is centrally located and less than 10 minutes to Picton and close to the wineries that summer visitors love to spend days exploring. This is a turn-key home and business but bring your creativity and ideas to make this an unforgettable destination for guests and you and your loved ones. (id:45725)
88 Potter Drive
Loyalist (Odessa), Ontario
Under a year old and still under warranty, this move-in ready, formal model home from Brookland Fine Homes , the Grindstone" floor plan offers 1,690 square feet of beautifully designed living space with thoughtful upgrades throughout. The main floor features 9-foot ceilings, elegant engineered hardwood flooring, and durable dura ceramic flooring in the wet areas. The open-concept layout includes a spacious kitchen with a large island, perfect for entertaining, and a bright great room overlooking the fenced rear yard. A two-piece powder room completes the main floor, while on the 2nd level, you'll find 3 generously sized bedrooms and 2 full bathrooms, including a dreamy primary suite. The primary bedroom boasts its own private retreat area with access to a second covered deck, ideal for your morning coffee or evening unwinding. The luxurious four-piece ensuite features a walk-in shower, a double vanity, and ample space for a spa-like feel. Step outside where the exterior offers a double car garage with inside entry and man door to the rear yard, while the property also features the convenience of a new fully fenced yard, a covered deck area with stone patio area and natural gas BBQ hook up, making it perfect for relaxing or hosting gatherings. This home is ready for its new owner to move in and enjoy. Don't miss this opportunity! (id:45725)
12096 Gale Road
North Middlesex (Ailsa Craig), Ontario
Simply Magical 20.5 Acres of secluded forest, meandering creek, open field and stunning 4+1 bedroom, 3.5 bath 2-storey home w/double garage that exudes charm, elegance and warmth in picturesque North Middlesex! This incredible offering is perfect for those who dream of just that right amount of land to stretch out and enjoy country living at its finest & in a magazine worthy home with timeless architectural details. Features: winding private lane, towering trees & creek; magnificent 2-storey residence with awesome front elevation with stone accents and double attached garage; breathtaking interior boasts high ceilings; custom millwork includes high profile baseboards, trim & crown moulding; oversized windows; elegant arched doorways; black walnut hardwood floors on main & chestnut on upper level; grand welcoming foyer leads to private living room with custom built-in cabinets; separate music room opens to main floor family room w/massive stone fireplace & impressive beamed ceiling, dining area with custom beverage bar & stunning custom chef worth kitchen; a 2pc powder room w/in-floor heat completes the main floor; the elegant upper level boasts a family bath, 4 generously sized bedrooms incl. beautiful primary w/fireplace (roughed in for gas) + 4pc ensuite; the lower level is partly finished with additional potential living space if needed; more potential living space is to be had in the huge attic; the breathtaking exterior features composite deck w/BBQ gas line, flagstone patio & gazebos; outbuildings include approx. 30x40ft drive shed w/100amp service and even a 600sf self-contained guest house! Additional highlights: Furnace & AC--approx. 3 years, metal roof--approx. 3 years, CVAC & more. Just imagine hosting holiday gatherings w/sounds of a crackling wood fire, entertaining in the fantastic open plan living areas, leisurely winter walks through freshly fallen snow in your own forest or even host a summer or autumn wedding right in your own idyllic backyard!!! (id:45725)
B - 586 Mount Anne Drive
Waterloo, Ontario
Welcome to 586B Mount Anne Drive, a beautiful freehold semi-detached home nestled on a peaceful street in the sought-after community ofWaterloo. Perfect for families or professionals, this home offers a spacious layout and an abundance of features designed for comfort and convenience. Whether you're a culinary expert or love to entertain, the chefs kitchen will inspire you. Complete with sleek countertops, built in appliances and abundant cabinet space, this kitchen is perfect for meal prep and hosting dinner parties. The open layout ensures you never miss a moment with family or guests while cooking. The heart of the home, featuring a stunning custom-built fireplace as its focal point. The built-inTV mount and storage units are designed to enhance the living space while keeping everything organized. Working from home or need a dedicated study space? The large office with custom-built cabinetry provides a functional and organized area to work or study in peace. With enough room for multiple workstations or shelving, this space can easily adapt to your needs. Each bedroom is bright and airy, offering ample closet space. The large primary bedroom is a true retreat, featuring large windows that fill the room with natural light, and enough space for a king-sized bed and more. Step outside to a private, fully fenced backyard thats perfect for outdoor living. Whether you're hosting a summer BBQ on the deck, enjoying a peaceful morning coffee, or letting kids or pets run around, this space offers endless possibilities. Plus, the shed with power gives you additional storage for gardening tools, outdoor gear, or hobby space. No condo fees! This freehold semi-detached home offers the privacy of owning your own property with the added benefit of a low-maintenance lifestyle. Don't miss out on this beautiful home in a highly desirable area. Schedule your private showing today and experience all that 586B Mount Anne Drive has to offer. (id:45725)
6 - 40 Imperial Road N
Guelph (Willow West/sugarbush/west Acres), Ontario
Attention First-Time Buyers, DIY Enthusiasts, and Contractors! This is your chance to transform a charming 3-bedroom, 1-bathroom townhouse into the home of your dreams. Nestled in Guelphs sought-after West End, this property offers over 1,050 sq/ft of potential-packed living space, making it a perfect fit for anyone ready to dive into the real estate market, take on a renovation project, or add value to their portfolio. The main floor welcomes you with a bright foyer and handy front closet, leading to a spacious living room that flows into a functional kitchen with plenty of prep space, storage, and a cozy dining area. Upstairs, you'll find three roomy bedrooms with ample closet space and a 4-piece bathroom. The unfinished basement offers a blank slate perfect for creating a rec room, home office, or whatever suits your needs. Located in Guelphs vibrant West End, this home puts you steps away from key amenities like Costco, Zehrs, LCBO, Tim Hortons, and the West End Rec Centre. Whether you're running errands, grabbing coffee, or enjoying nearby parks and schools, convenience is right at your doorstep. With excellent public transit and family-friendly surroundings, this neighborhood is a prime spot for professionals and growing families alike. Bring your vision and a little elbow grease to make this home truly yours. The possibilities are endless don't miss this chance to turn potential into reality! (id:45725)
8 - 40 Imperial Road N
Guelph (Willow West/sugarbush/west Acres), Ontario
Calling All First-Time Buyers, Renovators, and Contractors! Here's your chance to breathe new life into a charming 3-bedroom, 1-bathroom townhouse in Guelph's desirable West End. With over 1,075 sq/ft of living space, this property is packed with potential whether you're entering the real estate market, tackling a renovation project, or looking to boost your portfolio. The main floor features a welcoming foyer with a front closet, a spacious living room, and a functional kitchen with plenty of storage, prep space, and a cozy dining area. Upstairs, three generously sized bedrooms with ample closets await, along with a 4-piece family bathroom. The unfinished basement offers endless possibilities, whether you envision a rec room, home office, or something entirely your own. Located in the heart of the West End, this home is just steps from everything you need Costco, Zehrs, LCBO, Tim Hortons, and the West End Rec Centre. Excellent schools, parks, and public transit make this a great spot for families and professionals alike. With a little creativity and effort, this home could become exactly what you've been looking for. The potential is limitless don't miss out! (id:45725)
354 Peirson Avenue
Saugeen Shores, Ontario
Welcome to this meticulously maintained and thoughtfully upgraded home, located a short 5 minute walk from Port Elgin's Main beach, where modern living meets comfort and style. This 3-bedroom, 3-bathroom property is packed with features that make it an entertainers dream and a cozy retreat all in one. Step inside and be greeted by a bright and spacious foyer that leads into the main level, where you'll find an upgraded kitchen complete with quartz countertops, a large island, and modern light fixtures. The open-concept design flows seamlessly into the living and dining spaces, all highlighted by beautiful engineered laminate flooring. The primary bedroom offers a walk-in closet, a private ensuite bathroom, and direct access to the back deck, a perfect spot for your morning coffee. The outdoor spaces are truly exceptional. The partially covered back deck features an enclosed section with adjustable shutters, allowing you to BBQ year-round, even during snowy winters. The fully fenced backyard is a private oasis, boasting extensive landscaping, a stone patio with a gas fire table, and a large gazebo. With gate access from the side street, there's even space to park a trailer in the backyard. The lower level is warm and inviting, with large windows adorned with custom California Shutters throughout the home that allow an abundance of natural light to fill the space. A spacious living room, the third bedroom, a 3-piece bathroom, and a utility/laundry room with walk-out access to the double-car garage round out this functional space. Unique features like the sauna and cold plunge add an extra touch of luxury. From the meticulously maintained lawn, nourished by a sand point irrigation system, to the thoughtfully curated finishes throughout, this home offers the perfect blend of comfort and style. Whether you're unwinding on the back deck, indulging in the sauna, or appreciating the beautifully crafted living spaces, this property is sure to feel like home. (id:45725)
737 Maverick Crescent
Ottawa, Ontario
NEW PRICE! ...save an additional $15,000 reflected in price shown. Brand new construction interior town home with no rear neighbours! "Abbey" model is move in ready for very quick possession in South Stittsville's Edenwylde community. Many of the most popular upgrades and finishes have been built in, with quality finishes throughout. Central air included, as is gas line for BBQ, waterline for fridge and quartz counters throughout, soft close drawers and more! Interior photos shown are of the same model but at another location, so finishes will vary in listed property. Also, appliances and staging items are not included. Exterior photo is listed property. Total sq ft is 1,855 per builder plan, which includes 362 sq ft for the basement family room. (id:45725)
104 Golden Boulevard
Welland (773 - Lincoln/crowland), Ontario
A Gem in Wellands East End! The Perfect Starter Home or for those looking to Downsize. Over $60,000 in recent upgrades, including fully renovated living room with a cathedral ceiling and exposed wood beam, new veneer wood floors upstairs, vinyl floors in rec room, new washrooms, laundry room, concrete driveway and motorized garage door. Lower Level Rec Room with a cozy Gas Fireplace, perfect for entertaining. Basement washroom has rough-in for a shower. Oversized corner lot with possibility for an Accessory Dwelling, buyer to do their own due diligence. **EXTRAS** All Existing Appliances, Window Coverings, Light Fixtures included. (id:45725)
1068 Wyatt Road
Hamilton, Ontario
The perfect hobby farm does exist, and youll find it right at 1068 Wyatt Road in a prime east Flamborough locale. Here, you have the best of both worlds a postcard worthy setting on a quiet country road yet just minutes to town and close to major highways. This gorgeous 27-acre parcel offers a true rare package a custom executive bungalow, well-maintained barn, fenced paddocks, bush and a pond. Step inside the 2,800 square foot home, and youll immediately notice the private, stunning views from every side. The open concept floor plan offers large principal rooms with the details that luxury commands soaring 9 ceilings, in wall-sound system, crown molding, and engineered hardwood flooring. The kitchen is the hub of the home, with quartz counters, heated floors, a six burner Wolf gas stove and access to the study. The oversized primary bedroom has private views of the expansive property, and is complete with a walk in closet and large 5 piece bathroom with a soaker tub and heated floors! The two secondary bedrooms are generous-sized and share a jack and jill bathroom. The fully finished lower level has two additional bedrooms, a full bathroom with steam shower and a second full kitchen. It also has a separate entrance through garage. Looking for peace and privacy it has it all! RSA. (id:45725)
151 Agnes Street
Thames Centre (Thorndale), Ontario
This exquisite detached home, radiates pride of ownership throughout its open concept residence. Featuring 3 large bedrooms, 2.5 bathrooms, and a spacious 2 car attached garage, this property offers ample space and modern amenities. Upon entry, a generous opens up to a beautiful staircase with chandelier. The open-concept main floor unveils an upgraded kitchen with S/S steel appliances with an inviting backsplash. The kitchen also boasts ample cabinetry and counter space, catering to both style and functionality. Ascending the stairs, discover a layout that prioritizes spaciousness, with larger-than-average rooms, a beautifully appointed main bathroom, and a primary bedroom with an ensuite bathroom. The basement is framed and is an open canvass awaiting your touch to improve it into a usable space. (id:45725)
4077 Monck Road N
Kawartha Lakes (Coboconk), Ontario
Attention Investors and Nature Enthusiasts! Discover a truly exceptional opportunity with 200 acres of pristine countryside featuring a charming Century home thoughtfully enhanced with two tasteful additions. This one-of-a-kind property offers an unparalleled blend of rustic charm and modern convenience, making it ideal for a variety of uses whether as a year-round residence, a weekend retreat, or a profitable investment venture. Home Features Warm and Inviting Kitchen: A delightful eat-in country kitchen option of wooded stove or Eclectic stove that embodies the heart of the home. Elegant Living Spaces: Formal living and dining rooms filled with natural light and Fire place, offering a perfect setting for entertaining. Recreation Ready: A bright and spacious family room complements a games room plus 2 bedrooms, complete with a premium pool table for endless enjoyment. Additional Property Highlights Attached Double Garage and Detached Garage: Convenient and spacious, ideal for vehicles or workshop use. Outbuildings: Includes a 20x24 shed and a 10x12 garden shed for added storage. Outdoor Potential: The foundation of a recently demolished barn offers an exciting opportunity to create a custom outdoor entertaining area. Expansive Trails: With 200 acres of mostly mature forest, the property features trails perfect for ATV rides, snowmobiling, hiking, or peaceful nature walks. Ideal for a Hobby Farm, seasonal retreats, or short-term vacation rentals. Property Highlights 42 Acres Cleared: Ready for farming, gardening, or hobby farming or Renting out. Don't Miss Out! Opportunities like this are rare. **EXTRAS** Disclaimer! (id:45725)
1090 Westmount Avenue
Mississauga (Lakeview), Ontario
Unwavering Modern Designed Opulence, Epic High Ceilings, Amazing Finishes & Lighting. Over 5000 Sq Ft of Luxurious Living Space. Versatile Bedrooms, Elevated Multipurpose Room, Hardwood Floors, Glass & Wood Staircase, Breathtaking Open Concept Design. Rooftop Terrace W Lake Views, Landscaped & Outside. Come See For Yourself! All ELFS and Appliances Included. Immediate Availability. (id:45725)
Lot 92a Reynolds Drive
Ramara, Ontario
Welcome To Lakepoint Village's Land Leased Community Located Just Outside Of Orillia With All The Amenities You Need! This Home Offers Elegant Main Floor Living. This Severn A Model is Under Construction And Will Be Ready Summer 2025 - A Great Opportunity to Select Your Preferred Finishes. **EXTRAS** Central Air (id:45725)
79 Denham Drive
Richmond Hill (South Richvale), Ontario
This State-Of-The-Art Custom-Built Home On Prestigious Denham Dr. In South Richvale Exemplifies High-End Materials And Expert Craftsmanship. The Property Boasts A Gated Circular Driveway, Expansive Principal Rooms, Bedrooms With Ensuite Bathrooms, Walk-In Closets With Makeup Areas, Elevator, And A Gourmet Kitchen Equipped With Quality Cabinetry And An Island. Additional Features Include A 3-Car Garage With Access To The Backyard, A Mudroom, A Professionally Finished Wet Bar, A Wine Cellar, A Movie Theater, An Integrated Control 4 Smart System, 11' Ceilings On Both The Main And Upper Floors, Interlocking Driveways, And A Generously Sized Library With Elegant Oak Detailing Throughout **EXTRAS** Top Of The Line S/S Appliances, Wolf Range, And 3 Dishwashers, Sub Zero Fridge , And Freezer,Front Load Washer And Dryer, 2 Furnace And 2 Hrv, 2 Humidifier, Cacv, All Elfc, Chandelier, Window Blinds, Control 4 Systems, 3 Smart TVs. (id:45725)
Main - 129 Rose Branch Drive
Richmond Hill (Devonsleigh), Ontario
Absolutely Gorgeous Executive Home In Desired Devonsleigh Neighbourhood. Stunning Leno Park View. Fully Renovated Throughout, Private Study On Main Floor, Curved Staircase W/ Elegant Overlook. Huge Master His/Her W/I Closets & Spa Bath, Spacious & Bright Principle Rooms, Modern Bathrooms, New Appliances. Close To Amenities, Excellent Schools, Transit. **EXTRAS** N/A (id:45725)
57 - 300 Atkinson Avenue
Vaughan (Uplands), Ontario
Majestic Thornhill 3 Bedrooms + Den & Finished Basement Morden Design Townhouse ASSIGNMENT Sale! Beautiful Architecture by ICON Architects: Underground 2 car parking with direct townhome access.Unique&original metal roof design.Bright and oversized windows. Private rooftop terraces with BBQ space. Spacious kitchen islands for casual dining and chef-style prep areas. Multipurpose flex room suitable for office. Study, Playroom or Bedroom - Endless Possibilities. High-end appliances from Bosch, and Panasonic Open Concept Living: Spacious Living And Dining Areas Merge, 9Ft Smooth Celling Throughout with oversized 7ft doors on Main Gourmet Kitchen: Culinary Masterpiece With A Central Island, Extended Upper Cabinets, And Quartz Countertops - A Chef's Haven. Bedroom Bliss: Three Expansive Bedrooms, Primary Suite With Spa-inspired Ensuite With Frameless Glass Shower And Quartz Countertop. Contemporary Aesthetics: Chic Metal Railings And Pickets, Stained Wood Finish Stairs, And Smooth Ceilings Enhance The Allure. Outdoor Retreat: 338 Sq. Ft. Rooftop Terrace For All Fresco Dining And Relaxation. Convenient Parking: 2-car Garage Accessible From The Finished Basement. **EXTRAS** Prime Location: Easy Commute-Close To Highway 401&407, GO Train, And TTC, A Commuter's Dream; Retail And Dining -Explore Promenade's Shops, Restaurants And Cafes; Family-Friendly - Proximity to Rosedale Heights Public School (id:45725)
5837 Yonge Street
Innisfil (Churchill), Ontario
Set on over 1.5 acres in Innisfil, this beautifully upgraded 4+1 bedroom, 3 bathroom side-split home offers modern living in a peaceful, private setting. The main level boasts an open-concept design with large windows and skylights that flood the space with natural light, effortlessly connecting the living, dining, and kitchen areas. The chef-inspired kitchen features premium finishes and high-end appliances. The lower-level split offers a cozy family room with a walkout to the backyard, while the finished basement provides additional living space. Hardwood flooring runs throughout. A partially finished guest house with a walkout to a deck adds extra potential. The expansive backyard offers plenty of room for outdoor activities and gardening. This Innisfil property is truly a dream come true. **EXTRAS** Fridge, 2 Stoves, Built In Microwave, Range Hood, Washer, Dryer, All ELF'S All Window Coverings. (id:45725)
17 Drynoch Avenue
Richmond Hill (Oak Ridges Lake Wilcox), Ontario
Executive Builder's Own Home. 4700 Sqft Of Top Quality Interior. Skylight, Beautiful Electric Light Fixtures, Marble Floor Throughout On First Floor.B/I Gas Stove, Microwave Oven, Large Ss Fridge And Freezer, Ss Built-In Dishwasher, Clothes Washer And Dryer. Beautiful Landscaped Backyard With Plants And Water Fountain. 4th Bedrm Has W/I Closet And Extra Closet. **EXTRAS** All appliances, stove, fridge, b/i dishwasher, clothes washer and dryer, all furnitures. Basement has a separate one bedroom units, with own entrance, own kitchen, own 4-Pc washrooms, own clothes washers and Dryers. Suitable for in-laws or own house keeper, nanny, etc.All FURNITURES are included, excluding all Persian Carpets. (id:45725)
149 Oceanpearl Crescent
Whitby (Blue Grass Meadows), Ontario
Welcome to 149 Oceanpearl Crescent! One of the largest single car detach models with a large porch. Inside offers formal living & dining rooms with hardwood floors making this home ideal for entertaining! Family sized kitchen boasting backsplash and stainless steel appliances, with a fully fenced backyard. 4 generous bedrooms plus a computer nook/den. The relaxing 5pc ensuite offers a corner soaker tub & separate shower. Room to grow with an unspoiled basement ready for your final touch! Mins to all amenities, parks, transits & easy hwy access for commuters! **EXTRAS** All appliances, window coverings, light fixtures, garage door opener & keypad (no remotes), central vac. ** This is a linked property.** (id:45725)
2457 Florentine Place
Pickering, Ontario
Nestled in the serene community of Rural Pickering, this stunning ravine lot property combines elegance and comfort in a truly exceptional way. Boasting spacious hardwood-floored rooms, including a grand living and dining area ideal for entertaining, this home is designed to impress. The main floor also features a cozy family room complete with a charming fireplace, perfect for family gatherings or quiet evenings. The well-appointed kitchen with ceramic tile flooring flows into a dedicated breakfast area, creating a welcoming space for daily meals. Upstairs, you'll find a luxurious primary suite, complete with its own fireplace for ultimate relaxation, as well as three additional generously-sized bedrooms. With thoughtful details and ample room for any family, this home is a rare gem waiting to welcome its new owners. (id:45725)
23 Case Ootes Drive
Toronto (Victoria Village), Ontario
Situated across from Bartley Park which is being upgraded/ improved in a few months. This brand-new Stunning Freehold townhouse with small POTL fee for snow removal and landscaping. Features ample of large windows a ground-floor den, perfect for a home office or spare guest room. Open concept main floor with 9' smooth ceilings, modern kitchen with quartz countertop and stainless steel appliances. Backsplash, two-tone cabinets, private ground-floor garage w/direct access into the home. Low Maintenance Townhouse. Thoughtfully designed for privacy with no side-by-side bedrooms. Just Steps From Eglinton Crosstown LRT. Just A 10 Min Walk To The Future Golden Mile Shopping District And The Upcoming Revitalized Eglinton Square. (id:45725)
