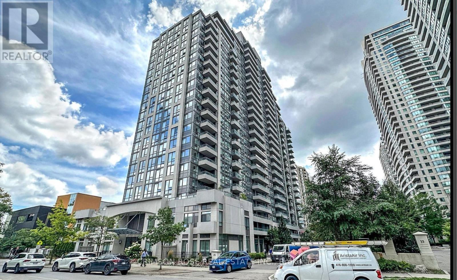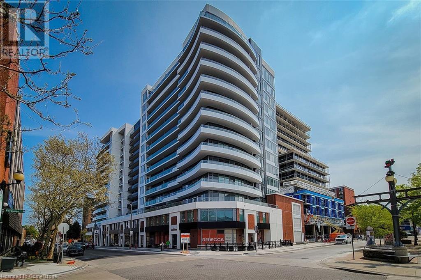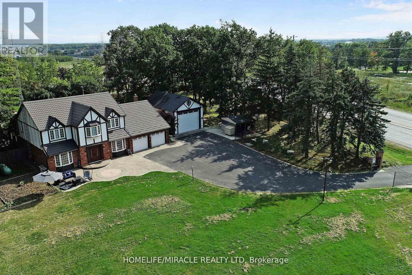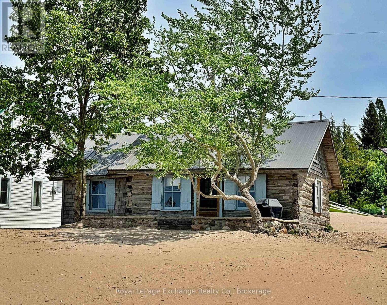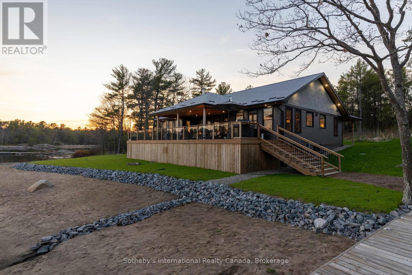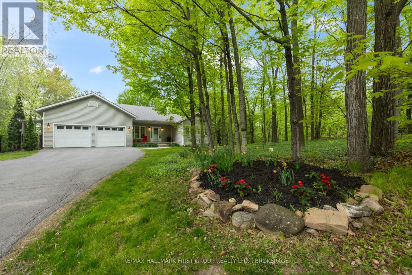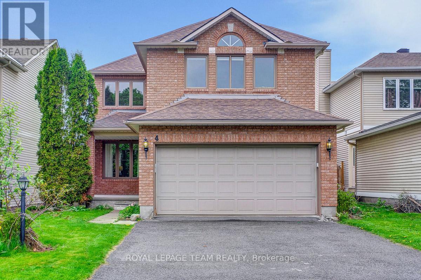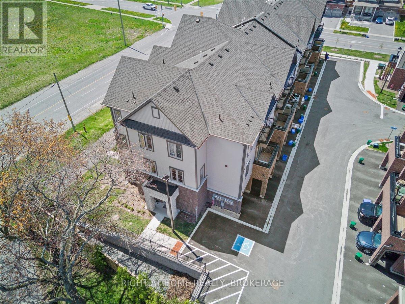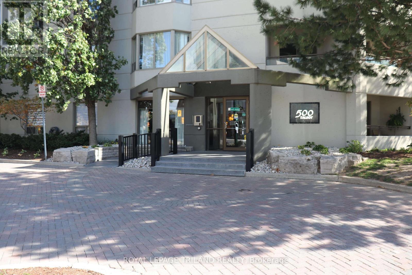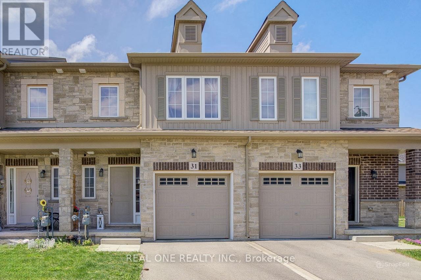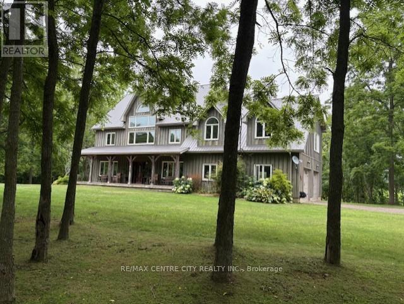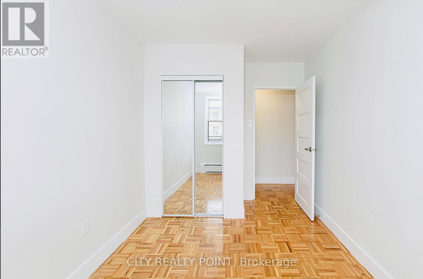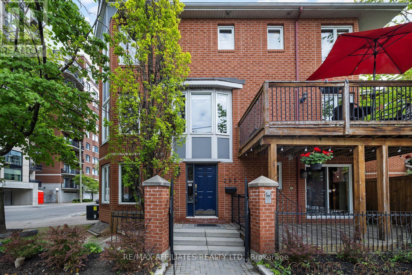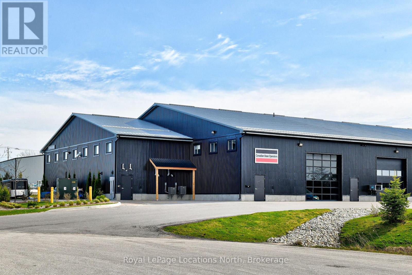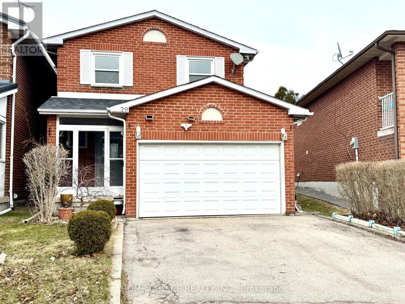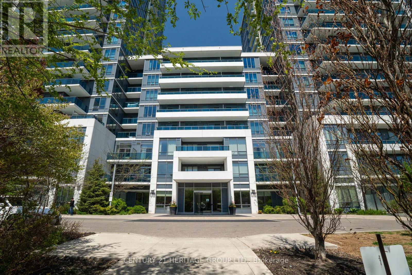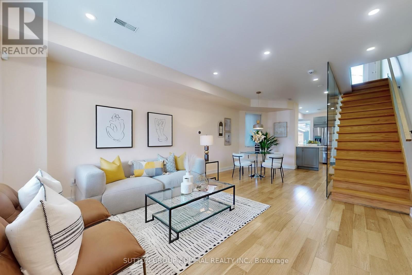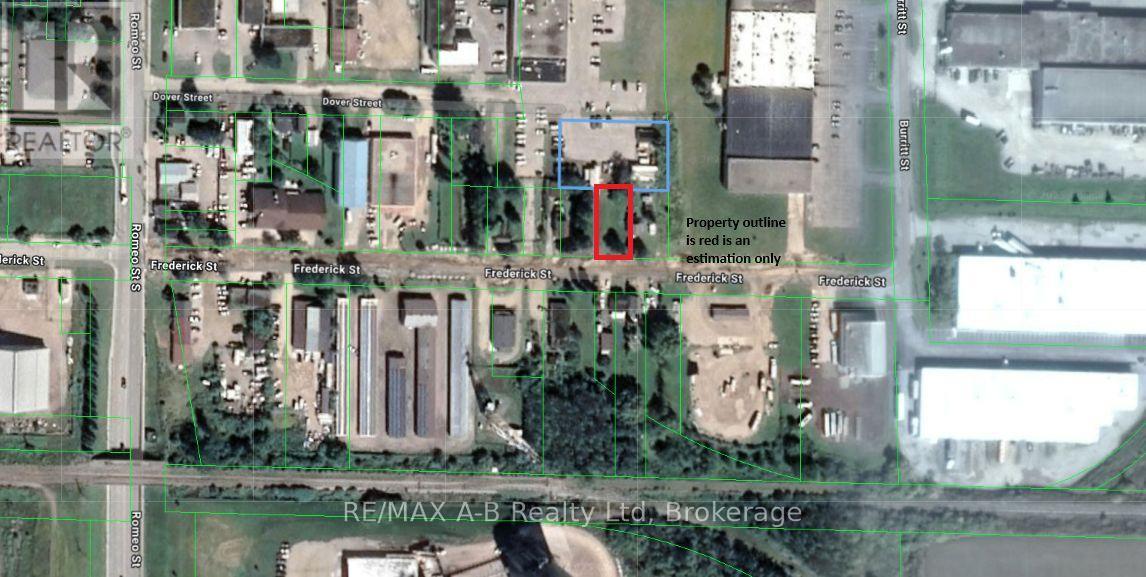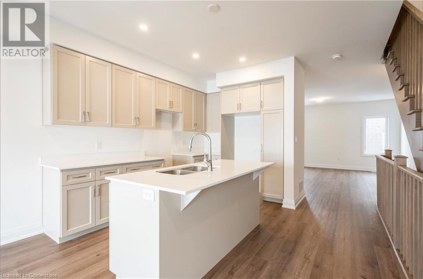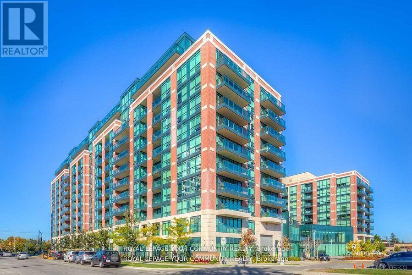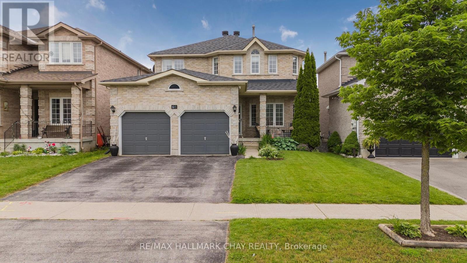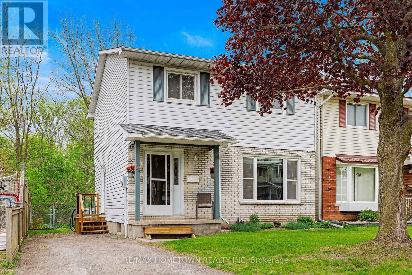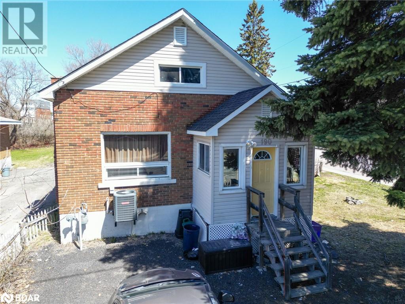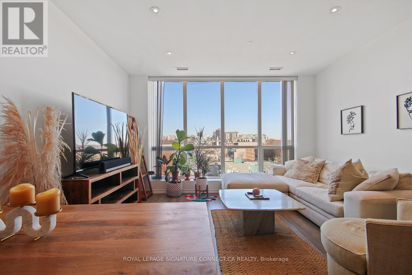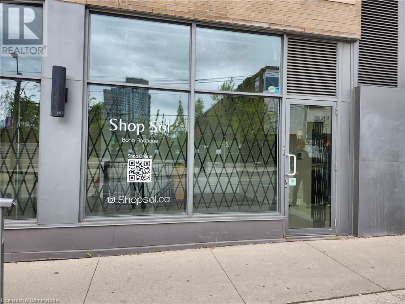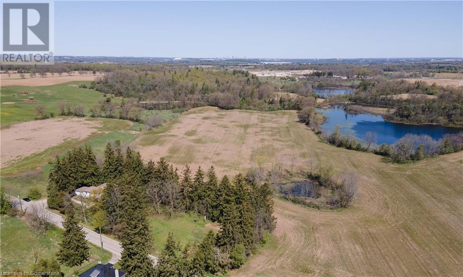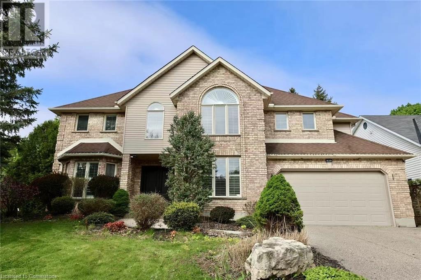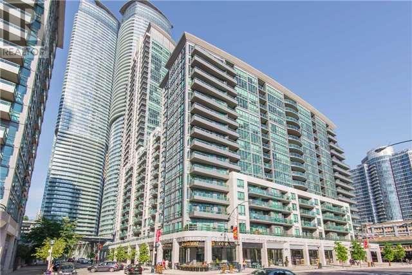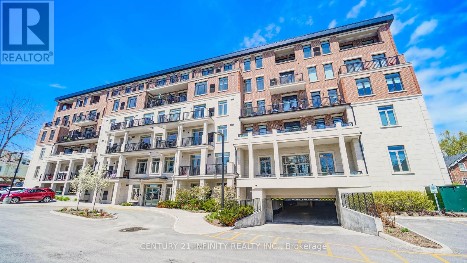620 - 35 Hollywood Avenue
Toronto (Willowdale East), Ontario
Extremely Popular Yonge/Sheppard Location. Located In Luxury Pearl Condo, Bright 3 Bedrooms Corner Unit, Laminate Floor Thru-Out, Two Full Bathrooms. Mins To Subways, Schools, Parks, Mall, And Restaurants. Excellent Amenities With Indoor Pool, Whirlpool, Sauna, Exercise Rm, Home Theatre, Party Rm, Guest Suite, 24 Hour Concierge. A Gem You Don't Want to Miss! (id:45725)
212 King William Street Unit# 1119
Hamilton, Ontario
Welcome to the highly sought-after KiWi Condos, perfectly located in the heart of downtown Hamilton—just steps from some of the city’s best restaurants, cafes, and galleries. Live in one of Hamilton’s most walkable and vibrant neighbourhoods, surrounded by art, culture, and everything this dynamic city has to offer. This stunning 1 bedroom + den, 11th-floor unit offers an ideal blend of style and functionality. The spacious primary bedroom features his and hers closets, while the generously sized den with a closet makes for a perfect home office or second bedroom. The open-concept kitchen and living area provides a sleek, modern layout—ideal for relaxing or entertaining. Step out onto your balcony and enjoy your morning coffee or unwind with a glass of wine while taking in some of the best views in Hamilton. Extras include an EV parking spot and two storage lockers, adding convenience to your everyday life. Commuting is a breeze with nearby public transit, and the monthly James Street Art Crawl is right outside your door. KiWi Condos offers exceptional amenities: a stylish lobby with 24-hour concierge, a rooftop terrace with BBQs and panoramic lake and city views, gym and yoga studio, party room, pet wash station, secure bike storage, underground parking, 24-hour security, and Luxer One package tracking. With a Walk Score of 99, Transit Score of 84, and Bike Score of 90, you’ll be connected to everything you need. Don’t miss your chance to live in one of Hamilton’s most desirable buildings. Book your viewing today—before this one is gone! (id:45725)
4289 Regional Rd 25 Road
Oakville (Oa Rural Oakville), Ontario
2+ Acres, Great Location! Outdoor Oasis! Country Living In The City! Mins Away From Golf Course, Place of Worships, Hwy407! Luxury Home On 2 Acres In Oakville. 3600 Sq/Ft Plus Fin/Bsmt And Fully Insulated 600 Sq/Ft Workshop. Over $250K In Rear Yard!! Pool, Outdoor Kitchen, Fireplace & 3500 Sq/Ft Of Travertine Patio. Huge Liv/Dinn And Sunken Family Rm!! Chef's Dream Kit featuring modern appliances, ample counter space/Granite Tops/Backsplash/Potlights/Great Room With Skylights & Douglas Fir Beams! (id:45725)
5a Wood Street
Kincardine, Ontario
Discover a rare gem on the sandy shores of Lake Huron at Inverhuron. This century-old log cottage offers an unparalleled blend of history and natural beauty, featuring panoramic views of North Point, pristine sand beaches, and breathtaking sunsets. Crafted with a high percentage of log interior and exterior, this three-season cottage spans 1,019 sq. ft. of charming living space. It includes a spacious Great Room with authentic log detailing, two cozy bedrooms, a sleeping loft, a functional kitchen, and a bathroom. Heating amenities include an electric stove and wall unit, and the durable steel roof was installed in 2022. Essential updates to plumbing and wiring were completed in the late 1980s, ensuring reliability and comfort. The spacious front porch offers ample room for gatherings, making it the perfect spot to enjoy a coffee while soaking in the serene solitude of summer mornings. As the day winds down, this inviting space transforms into an ideal venue for cocktail parties, providing an unrivalled vantage point for savouring the evening sunset. Additional features include a detached shed with ample storage and laundry facilities. For the first time in a century, the original family is reluctantly parting with this treasured property, offering a unique opportunity to create your own magical memories in a truly extraordinary setting. Interested parties should do their own due diligence regarding future rebuilding or renovation. It is offered on an "as is, where is" basis. (id:45725)
522623 Welbeck Road N
West Grey, Ontario
Welcome to this impressive, custom-built home, privately nestled on 22 acres and set well back from the road. With a mix of open and forested land, the property features a large spring-fed pond estimated between half to 1 acre, perfect for outdoor enthusiasts. Built in 1988, the home offers 2,481 sq ft on the main floor and 2,197 sq ft in the lower level (MPAC source), delivering expansive living space across both levels. The main floor is designed for comfort and flow, featuring a formal dining room, parlour, cozy family room with a two-way fireplace into the breakfast nook, and a spacious kitchen with plenty of storage. Two large bedrooms each come with their own ensuite bath, plus a convenient 2-pc powder room and laundry. The highlight? A stunning sunroom with wall-to-wall windows that overlooks the pond an ideal spot to enjoy year-round views of your private retreat. The lower level offers a third bedroom, 3-pc bath with clawfoot tub, rec room with a charming pot belly woodstove, a separate games room, storage rooms, and a large storage area with a walk out. There are two staircases: one into the rec room and another from the storage room leading up to the rear foyer. Complete with a 576 sq ft attached garage, this home combines quality craftsmanship, space, and nature in perfect balance. (id:45725)
32 A11 Island
The Archipelago (Archipelago North), Ontario
Welcome to year-round cottage living on Georgian Bay! This stunning custom cottage was recently constructed by the seller who is a licensed builder as their own personal cottage. All aspects of the property were completed without compromise or expense spared. Some of the top features include a drilled well for perfect water year-round, an ICF foundation, spray foam insulation in the walls and blown-in in the ceiling, steel tile standing seam roof, solid wood doors, and engineered maple flooring. All windows are triple pane and double hung, featuring motorized window coverings. If you love to cook, this is where you want to do it! A chef's dream kitchen awaits with commercial fridge/freezer, top of the line appliances and marble counters. All custom cabinetry is solid maple. Back up auto Generac power keeps the entire cottage powered up and ensures dinner is ready as planned! This island retreat is heated and central air-conditioned offering year-round comfort. Long open views from the south facing cottage, provides all day sun and simply stunning sunsets. The gently sloping property is fully landscaped including a large lawn and a massive sand beach which is perfect for the kids to swim at while you keep eyes on them from the 16x24 foot covered porch. Deep water dockage for up to five boats. The cottage is four bedroom, three baths, and a cute bunkie adds to the sleeping options for up to 16! This property can safely be accessed in the winter by walking or snowmachine. If you're looking for a year-round island oasis that feels like the perfect cottage and functions without compromise, you have to come and have a look with high expectations, you will NOT be disappointed. Under fifteen minutes to the famous Ojibway Island and ten minutes from the Pointe au Baril lighthouse. (id:45725)
Basement - 88 Drumern Crescent S
Richmond Hill (North Richvale), Ontario
A Must-See Newly Renovated Beautiful And Very Bright 1 Bedroom + 1 Den. Den Can Be Used As A Second Bedroom Or Family Room. Basement In Prestigious Neighborhood Richmond Hill/ North Richvale, Close To Yonge & Weldrick. Spacious Basement Apartment With Separate Walk-Up Entrance. Fully Equipped Morden Kitchen W/Stainless Steel Appliances, Quarts Counter Top. Very Well Designed Bathroom. Private Use Laundry. Public Transit, Shops, Restaurants, Supermarkets, Parks, Community Centre With Indoor Pool. (id:45725)
3895 Stone Point Road
Frontenac (Frontenac South), Ontario
Welcome to Maple Hill Estates one of the areas most sought-after rural communities just 20 minutes from Kingston! This beautifully maintained 2+2 bedroom, 3-bath bungalow sits on a private, wooded 1+ acre lot, offering peace, privacy, and a true connection to nature. Inside, you will find an open-concept kitchen/great room with vaulted ceilings, palladium windows and a cozy propane fireplace. Walk out to the deck that overlooks a serene forest view your perfect outdoor retreat. The kitchen features quartz counters, a walk in pantry, ample cabinetry and offers a bright eating area. A separate dining room with French doors adds a touch of elegance. This space could also serve as a perfect home office. Beautiful oak and ceramic flooring flow throughout the main level. The primary bedroom includes a seating area, walk-in closet and full ensuite, while a second bedroom has convenient access to a second full bath. The finished lower level offers two additional bedrooms with full bath, large family room with propane stove, games/workout room, large storage area and a walk-out to the peaceful backyard ideal for guests or extended family. Enjoy year-round comfort with a heat pump, offering efficient heating and cooling. Best of all, you're just a short walk to Dog Lake where you can launch your boat and enjoy scenic Rideau Canal system a dream location for kayaking, fishing, or simply enjoying the water and surrounding natural beauty. If you're looking for space, comfort, and a relaxed country lifestyle with water access and modern amenities, this is the one. Your Rideau country retreat awaits! (id:45725)
16 - 1535 Trossacks Avenue
London North (North C), Ontario
Move-In Ready Townhome Backing Onto Scenic Park Trail Welcome to this beautifully updated 3-bedroom, 1.5-bathroom townhouse condominium nestled in the sought-after Stoney Creek neighbourhood of North London. This move-in-ready gem combines modern finishes with an unbeatable location, perfect for first-time buyers, young families, or savvy investors. Freshly painted throughout, the home features gleaming hardwood in the living areas, new laminate flooring in the bedrooms and basement, and stylish stainless steel appliances in the kitchen. The finished basement provides added living space perfect for a home office, playroom, or cozy den. What truly sets this home apart is its direct access to Constitution Park a newly renovated green space with walking trails, splash pad, playground, and sports courts, right in your backyard. Step out and enjoy nature, entertain kids, or unwind on evening strolls its like having your private park! Located within walking distance to Sobeys, Food Basic, Rexall, banks, and more, and just minutes to Masonville Mall, Western University, Fanshawe College, and the YMCA. Excellent school zones and transit access make daily life smooth and stress-free. (id:45725)
908 - 88 Promenade Circle
Vaughan (Brownridge), Ontario
Finest Condo Resident in Thornhill, 2 Split Bedrooms, Large kitchen and A Large Den with closet. Well kept, Bright and Breathtaking Unobstructed West View. Approx 1100Sf. Breakfast Bar & Dine-In Kitchen. Well Managed Building With Excellent Amenities - indoor pool, hottube, Gym, Movie Theatre, Game room, party room and 24Hr Concierge. Close To All Amenities, Across From Promenade Mall, T&T Supermarket, Shops & Restaurants. Steps To Public Transit, Theatre, Schools, Park & Places Of Worship. Minutes To 407 & Hwy 7. Tenant pay Hydro - Metergy, Tenant Insurance and $400 refundable key deposit. (id:45725)
4 Burnley Court
Ottawa, Ontario
Discover this beautiful, large (40x109 lot ) sunny, and bright three-bedroom single-family home nestled on a quiet street in the family-oriented neighbourhood of Longfields in Barrhaven.Step inside to a spacious tile foyer with a walk-in front hall closet, a convenient powder room, and a well-placed laundry room. The main floor boasts gleaming hardwood floors throughout the sun-filled open-concept living room, dining room, and family room perfect for both relaxing and entertaining.The great-sized kitchen features a large island with stunning granite countertops, ideal for all your cooking needs. It overlooks the cozy family room, complete with a gas fireplace. From the dining area, patio doors lead you to the backyard, which includes a handy storage shed. The convenient main floor laundry room provides direct access to the double car garage.Upstairs, you'll find three bedrooms, including a large master bedroom with vaulted ceilings, a walk-in closet, and a luxurious ensuite featuring a soaker tub and a separate stand-up shower. The two other generously sized bedrooms share a well-appointed family bathroom.The basement is partially finished with a full bathroom and offers large space for storage.This wonderful home is ideally located close to numerous schools, parks, public transit options, shopping centers, and much more, making it perfect for family living. Don't miss the opportunity to make this your dream home! Please contact me if you have any questions or would like to schedule a viewing. (id:45725)
1534 Bloor Street
Clarington (Courtice), Ontario
A stunning 3 Bedroom urban end unit townhouse with an area of 1,197 sq' side to back. Natural light with South exposure and siding to trees. Over 20k upgrades including solid oak railing, spotlights, gas hookups in both kitchen and balcony and smooth ceiling texture in main floor. Quality finishes in kitchen cabinetry, doors and main bathroom. A place you can call home as it is suited in a family oriented area in Clarington with schools, amenities and future Courtice GO within a 10 minutes drive. The townhouse was built in May 2023 and is protected by Tarion warranty for a peace of mind. (id:45725)
12 Northface Crescent
Brampton (Sandringham-Wellington), Ontario
Welcome To Your Dream Home, Nestled On A Quiet And Family-Friendly Crescent. This Beautifully Renovated Executive Detached Home Features A Charming Brick And Stone Exterior. Approx 4500 Sq.ft Of Living Space Offers A Spacious & Practical Layout Designed For Modern Living. With Over $150k Spent On Upgrades, The Home Includes 5 Large Bedrooms And 3 Fully Renovated Bathrooms, Along With Very Spacious 2 Bed + 2 Den LEGAL BASEMENT APARTMENT - With Excellent Rental Income To Help Qualify And Support Your Mortgage The Main Floor Features 9 Ft Ceiling A Spacious Living And Dining Room, A Cozy Family Room With Fireplace And A Convenient Main Floor Office Room Perfect For Remote Work Or Study. Enjoy Brand New Hardwood Flooring, Stairs With Iron Pickets, And Pot Lights Throughout, The Chef Inspired Renovated Kitchen Boasts Extended Wood Cabinetry, Quartz Countertops, Waterfall Island, Natural Stone Backsplash, Under mount Lights, SS Appliances And Separate Pantry & Servery. A Large Breakfast Area That Opens To A Private Stamped Concrete Backyard Perfect For Summer BBQS Or A Quiet Morning Coffee. Upstairs You Will Find 5 Bedrooms, A Huge Primary Suite With His & Hers Walk-In Closets And A Luxurious 5-Pc Ensuite, Other 4 Generous Sized Bedrooms With Attached Jack N Jill Bathrooms. A Widened Driveway That Can Fit Up to 5 Cars Plus A 2 Car Garage. You're Just Minutes From Groceries, Schools, Hospital, Parks, Trails, Banks, The Library, And A Community Centre And Amazing Restaurants And Major Highways. (id:45725)
313 - 45 Strangford Lane
Toronto (Clairlea-Birchmount), Ontario
Beautiful, Modern & Spacious 2-Storey CondoTownhome. This bright, updated 2-storey unit offers like a true house and comes with 1,098 sq ft of space. It features new wood floors, staircases, 2 Bedrooms, 3 bathrooms, ensuite laundry and soft-close kitchen cabinets. Conveniently located near TTC and local amenities, It is perfect for First-time home buyers or investing opportunities. Flexible move-in! (id:45725)
1253 Highway No. 6
Millgrove, Ontario
RARE opportunity to own a one-of-a-kind Pan-Abode log home nestled in the heart of Flamborough. Set on a picturesque 4.63-acre lot, this 3-bedroom retreat offers rustic charm and lodge-like feel - while soaring vaulted ceilings make the space feel spacious and bright. The 4-pc bathroom has been tastefully updated (2025), blending style and functionality. Toward the rear of the home, is your cozy family room featuring a propane gas fireplace and sliding doors that lead to your private patio - complete with a gazebo, perfect for relaxing or entertaining. The large unfinished basement with separate entrance offers a world of possibilities. Car enthusiasts and hobbyists will love the massive detached garage, offering space for 4+ vehicles or storage. A truly rare opportunity to own a private, serene slice of the countryside - just minutes from amenities, parks, and highway access. Don’t miss it! (id:45725)
803 - 500 Talbot Street
London East (East F), Ontario
Lease this amazing, newly updated, two bedroom downtown apartment. Great building. West facing view. Open concept main living areas with new kitchen with Corian style counters and new Samsung appliances, two new baths, new flooring, new heat pump air conditioning unit with ducting, new high efficiency electric heating units, California shutters. Master bedroom has a three piece ensuite and a large walk in closet. Enjoy downtown living at its best! (id:45725)
1 Maitland Drive
Augusta, Ontario
Welcome to this beautifully maintained all-brick home located in one of the areas most desirable subdivisions, surrounded by mature vegetation that enhances the stunning landscaping. Situated on a corner lot, this property offers ample lawn space in the front, back and side lawns, perfect for outdoor activities. This home has been meticulously cared for by the current owner, ensuring that all essential details have been attended to, giving potential buyers confidence in their investment. As you enter, you'll find convenient access to the lower level and a single-car garage. The main level features a dedicated dining area, a spacious living room, and a well-appointed kitchen, along with three comfortable bedrooms, the primary with 3 pc ensuite and a full bath. The lower level boasts a cozy rec room complete with a wood-burning stove, providing a perfect retreat. Additional features include a study, oodles of storage space and a laundry area. This move-in ready home is vacant and available for immediate possession. Appliances are included as viewed. Don't miss the opportunity to make this charming property your new home! (id:45725)
31 Garlent Avenue
Hamilton (Meadowlands), Ontario
Beautiful FREEHOLD 2-Storey 3 bedrooms 2.5 Bath Townhome in Prestigious Ancaster Meadowlands Built by DeSantis! No sidewalks to shovel! Enjoy 9 ft ceilings and a bright, open-concept layout with wood flooring on the main level and dark-stained hardwood stairs. West-facing living room and dining room filled with abundant natural light! Potlights Galore! The modern kitchen features white cabinetry, stainless steel appliances, a sleek white backsplash, and elegant pendant lighting over the central island and dining area. Upstairs, you'll find three spacious bedrooms, including a primary suite with a large window, a generous walk-in closet, and an ensuite bathroom with an oversized frameless glass shower. Second-floor laundry and keyless entry add to everyday convenience. Direct access from the garage.Rarefind fully fenced backyard featuring an interlocking patio and flower bed. One of the few units in the complex with a fully enclosed yard! No grass cutting or sidewalk shoveling! low road maintenance fee of just $106.48 covers lawn cutting. Prime location close to McMaster University, hospitals, Highway 403, Costco, and shopping plazas. (id:45725)
49 Donna Marie Drive
Welland (Prince Charles), Ontario
Meticulously maintained 4-level side split tucked into an established residential neighbourhood with schools, and parks nearby. This 1700 sq.ft home has 3 bedrooms, 1.5 bathrooms plus a bright, finished lower level. A generous front foyer leads to the main floor with hardwood floors in the living room and separate dining area. The kitchen offers an abundance of cabinet space and opens to a flagstone patio. The hardwood continues upstairs and into three nice bedrooms. There is a 5-piece main bath and a convenient 2-piece powder room.The lovely family room sits at ground level and features a gas fireplace and direct walkout to the backyard, while the basement rec room enjoys plenty of natural light. There is lots of storage in the laundry room and crawlspace. A single car, attached garage includes a fire-rated entrance into the home. Additional features include gutter guards, updated windows and doors throughout, garden shed, and beautifully landscaped yard. A solid, move-in ready home in a family-friendly location!! (id:45725)
6361 Clare Crescent
Niagara Falls (Dorchester), Ontario
LOCATION! Welcome to the very desirable McMillan & Coach neighborhood in Niagara Falls, an upscale community that's as inviting as it is picturesque! This beautifully maintained, all-brick Schneider-built bungalow offers 1,400 sq ft of tranquil space and sits on a magnificent pool-sized lot that backs onto serene green space. Step inside this delightful 3-bedroom, 2-bath home and experience the warmth of two inviting fireplaces, perfect for cozy evenings. Whether you're starting out, downsizing, or simply seeking to reside in one of Niagara Falls' most coveted locations, this home is a fantastic choice. You'll appreciate the thoughtful updates, including a newer furnace, A/C, and a stylishly renovated main bathroom featuring a tiled walk-in shower and roughed in ready for stackable main floor laundry appliances. The custom zebra blinds add a touch of sophistication to the expansive windows in both the living and dining rooms, enhancing the homes natural light and charm. Close to all amenities including schools, parks, trails, shopping, fantastic eateries, and access to the QEW. This is more than just a house, it's a place to create new memories. Come see for yourself and imagine the possibilities! (id:45725)
47640 Rush Creek Line
Malahide (Port Bruce), Ontario
Imagine waking up in your handcrafted Timber frame home, 2"x6" construction, sunlight streaming through expansive windows that frame breathtaking views of your sprawling 6.69 acre country estate. This isn't just a house, it's a lifestyle. Picture mornings spend sipping coffee on your upper deck 40'x18', the tranquil sounds of nature your only companions. Four spacious bedrooms, 2.5 baths plus roughed in bath on lower level. There's room for family and guests to comfortably share this retreat. The convenience of a large 30' x 30' two-car garage offers ample space for vehicles and hobbies alike. Gourmet kitchen with granite island and higher-end appliances. Even the finished walk-out lower level provides additional living space, perfect for recreation or conveniences, thanks to municipal water and geothermal heating/cooling system. Every window offers a picturesque scene, connecting you with the beauty of your surroundings. This timber frame sanctuary is more than just a home, it's an invitation to embrace a slower pace and savour the beauty of nature. All within your own private haven. Located on 30 minutes south of London and Hwy#401, 20 minutes east of St. Thomas (id:45725)
405 - 2 Grandstand Place
Toronto (Thorncliffe Park), Ontario
***ONE MONTH FREE!*** Newly Renovated BRIGHT and Spotless clean 2 Bedroom Apartment in a NICE Quiet Family Friendly Building. Perfect for your Family. ALL Utilizes INCLUDED. One Month FREE. Parking Available for additional monthly fee. Apartment building in a quiet and convenient neighbourhood, near Overlea Blvd. and Millwood Avenue. Steps away from East York Center. Close to ALL shopping, schools and places for worship. Superintendent on-site. Laundry room on ground floor. Hardwood floors, tiled kitchen. Private balcony for each apartment. ALL Benefits INCLUDE: Rent Control Buildings with ALL Utilities INCLUDED!!! Available IMMEDIATELY. Inclusions: Dishwasher, Fridge, Microwave oven, Stove, Heating, Hot water Services: Indoor/outdoor parking (fees), Superintendent on site, Smart card laundry facilities, Elevator(s), Camera surveillance system Hydro and Water included !!! You can be in your new place by the weekend. New kitchen and appliances, fresh paint. Air Conditioning is possible. Ask for details. Agents protected and most welcome. We have an apartment for your client. Parking available to rent (outdoor $125/ underground $200 per month) (id:45725)
887 Montgomery Drive
Hamilton (Ancaster), Ontario
Discover your dream home in prestigious Ancaster Heights! Welcome to this one-of-a-kind grand residence, boasting over 4,200 square feet of luxurious living space. As you step through the large foyer, you'll find a family room featuring a wood burning fireplace, perfect for relaxation. The elegant formal living room offers a gas fireplace, while the dining room sets the stage for memorable gatherings. Experience the breathtaking sunroom with floor-to-ceiling windows, showcasing views of your spectacular private backyard - a true oasis! Nestled on a pie-shaped lot that's 150 feet wide across the back, you'll enjoy an inground heated pool, two sheds equipped with electricity and ample outdoor space for entertaining and family fun. This home offers 4 spacious bedrooms, including 2 primary suites one of which has a gas fireplace and each with their own ensuite bathroom and walk-in closets. The lower level rec room and a home office (or 5th bedroom) with oversized windows provide additional versatility to suit your lifestyle and loads of natural light. With stunning views of Tiffany Falls Conservation Area and the Bruce Trail right at your doorstep, outdoor enthusiasts will love this location. Situated on a highly sought-after street that ends in a peaceful cul-de-sac, you're just a short walk to The Village for unique shopping and dining experiences. RSA (id:45725)
30 Donlea Drive
Hamilton, Ontario
Discover Unrivaled Luxury and Versatility in Sherwood Heights.A statement of over 3100 sqft of finished living space. Dramatic open-concept main floor, with engineered 3/4 red oak hdwd floors on the main & upper levels, with elegant porcelain tile. Stunning porcelain tile feature wall, complete with a modern fireplace styled for a large screen TV. A custom kitchen with extended soft-close cabinets & drawers with chic under-counter lighting & mosaic tile ceramic backsplash. A professional-grade 5-burner gas stove with a custom exhaust fan and handy pot filler. Quartz counters & a magnificent quartz waterfall island featuring built-in drawers, cabinets & a microwave. Every detail here speaks of the highest quality materials & workmanship. A rare ground-floor family room that offers incredible flexibility for a primary bedroom suite, home office or an in-law suite thoughtfully designed to be wheelchair accessible. Boasting a luxurious 3-piece ensuite bath & its own private side door entrance. The upper level has 3 spacious bedrooms each with generous closet space. The lavish 5-pc main bath features a Jacuzzi tub, a separate shower, a custom vanity with a granite top & a linen closet. The finished lower level has a fully finished rec room complete with a stylish wet bar. You'll also find a 2nd kitchen – perfect for entertaining, hosting long-term guests, or creating a potential in-law apartment with modern 2-pc bath, cantina, laundry area & ample storage. Recent updates, include a new furnace, C/A & shingles in '21, most windows & the sliding door in '20, exterior garage & back doors in '23 & new fencing in '22. Most recently, new trim, baseboards, interior doors & floors. Situated within walking distance of top-rated schools & the breathtaking Mountain Brow escarpment nature trails. Minutes from Kings Forest, Juravinski Hospital, the Redhill & Linc Expressway. Don't miss this opportunity! (id:45725)
255 Kent Street
Ottawa, Ontario
Live in the heartbeat of the city without sacrificing space, storage, or sanity. Rare words for Centretown, but this end-unit, freehold southeast corner townhome delivers them all in style. With nearly 2,000 sq ft spread across three thoughtfully designed levels (plus a finished basement!), this home redefines urban living. Step into a spacious tiled foyer with garage access, ample storage, and a ground-floor office with its own private deck - which used to be a 3rd bedroom!! - ideal for morning coffee or decompressing after a Zoom call. A full bathroom on this level offers flexibility for guests or a third bedroom. Up one flight, the bright and open second level features hardwood flooring throughout the living and dining spaces, and a fully renovated kitchen with access to a second outdoor deck, perfect for al fresco dining or people-watching with a glass in hand. Natural light pours in from multiple exposures, highlighting this units' unique end-unit advantage. The third level is your private retreat. Two generous bedrooms include a primary suite with walk-in closet and a spa-style ensuite complete with a two-person heart-shaped jacuzzi tub, right in the bedroom area. Quirky? Yes. Luxurious? Also yes. Downstairs, the finished lower level offers a cozy rec room or gym space, laundry, and plenty of extra storage. A private garage (plus a rare second parking spot in the driveway), $1,080/year in association fees covering interlock and snow, and a walk/bike score of 99 seal the deal. In a city where square footage is a premium, this home offers space and soul, right where the action is. (id:45725)
Unit 10 - 10 Greco Court
Collingwood, Ontario
Available for lease from MILLGAR Developments is a premium industrial space located on the highly sought-after Greco Court, just off Mountain Road in Collingwood. This prime location offers exceptional convenience and professional appeal, making it ideal for a wide range of business uses under flexible M5 zoning. The unit boasts 2,368 square feet of main floor industrial space with impressive 18-foot ceilings, a 14' x 14' bay door for seamless access, and energy-efficient in-floor heating. An additional 1,576 square feet on the second level offers well-appointed office space, featuring a modern kitchenette, a luxurious boardroom, and a second bathroom perfect for meetings and day-to-day operations. With high-end finishes throughout and a thoughtful, functional layout, this space is designed to elevate your business environment. Additional rent (T.M.I.) is $4.00 per square foot. (id:45725)
29 Cog Hill Drive
Vaughan (Glen Shields), Ontario
This Stunning 2 Story Detached Home nested in a highly desirable family neighborhood!! Cozy Living Room Area with Hardwood floors, Gas fireplace and walk out to deck with private backyard. Renovated Kitchen with Pot Lights and Spacious eat in kitchen, Upstairs laminated floors with bright 3bedrooms...Renovated Main washroom and 2pc Ensuite in the Prim room. Finished Basement with Laminate flooring throughout and Renovated 4pc Bath. This is an Ideal Family Home for 1st time buyer, Upsizing/downsizing and Great Location...Close to Shopping, School, Park, Library, Community Centre, Church and Easy Access to TTC. Don't Miss it...You'll Love it!!! (id:45725)
813 Princes Street N
Kincardine, Ontario
Welcome to this enchanting century home nestled in the picturesque lakeside community of Kincardine, exuding charm and character with its delightful yellow brick facade. This quaint residence, also known as the gingerbread house, features intricate architectural details and a warm, inviting atmosphere that makes it truly special. As you step inside, you are greeted by a cozy living space filled with natural light, showcasing original hardwood floors, crown moldings and vintage finishes that tell a story of timeless elegance. The main floor offers a living room with gas fireplace extending into a glorious family room; the kitchen is both functional and charming, with ample cabinetry and counter space, making meal preparation a joy. Adjacent to the kitchen, you'll find a dining area that's ideal for family gatherings or dinner parties with friends. And whether you envision it as a dining area or home office or, for those who prefer to avoid stairs, a bedroom, this room seamlessly transitions to suit your lifestyle. Also on the main floor is a newer 3 piece bathroom plus utility/laundry room with access to deck and back yard. The upstairs layout with bathroom, two bedrooms and a bonus room could provide great flexibility for use as a home office, playroom or guest space. This stunning century home has been meticulously maintained, showcasing a true pride of ownership that is evident throughout. Every corner of the property, both inside and out, reflects the care and attention to detail that the current owners have invested over the years. The location is unbeatable, placing you within walking distance of local shops, restaurants, parks, harbour and the breathtaking shores of Lake Huron, allowing you to immerse yourself in the vibrant downtown lifestyle. Don't miss your chance to own a piece of history in this charming lakeside community! Schedule your viewing today and experience the allure of this timeless gem. (id:45725)
205-H - 6660 Kennedy Road
Mississauga (Gateway), Ontario
Fully Furnished/Served Executive Office, Includes Use Of Board Room, Telephone Answering Service, Reception Service, Meet & Greet Clients, Available On Month To Month Or Yearly Basis. Great Opportunity For Professionals, Start-Up And Established Business Owners To Setup Office. (id:45725)
118 Fire Route 277
Trent Lakes, Ontario
WELCOME TO 167' OF FANTASTIC DEEP CLEAN WEEDLESS WATER ON CATCHACOMA LAKE. DIVE OFF THE DOCK, FISH FOR LAKE TROUT AND BOAT THE MILES OF SHORELINE OF THIS SPECTACULAR 7 LAKE SYSTEM. RUSTIC 2 BRM 1 BTH 3 SEASON COTTAGE. PRIVATE SETTING TO RELAX AND ENJOY NATURE. LARGE STORAGE BUILDING /WORKSHOP 12'X20' PART OF THE ORIGINAL COTTAGE. GREAT BUNKIE BY THE WATER FOR THE KIDS AND OR FRIENDS. LEVEL LOT WITH ROOM TO EXPAND. BUILD YOUR DREAM HOME AND/OR ADD A GARAGE. THE COTTAGE HAS BEEN IN THE FAMILY FOR MANY YRS, AND NOW IT'S TIME FOR SOMEONE TO MAKE THEIR OWN FAMILY MEMORIES AT THE LAKE. SNOWMOBILE AND ATV TRAILS ARE MINUTES A WAY. FULL SERVICE MARINA CLOSE BY. COTTAGE COUNTRY AT IT'S BEST. ENJOY THE KAWARTHA HIGHLANDS ON BEAUTIFUL CATCHACOMA LAKE. (id:45725)
1615 - 7165 Yonge Street
Markham (Grandview), Ontario
Welcome to WORLD ON YONGE finest LIVING! Presenting Unit 1615 at 7165 Yonge St, a sophisticated 1+1 bedroom condo with breathtaking clear north views in the prestigious World on Yonge building. Step into a well-designed space that seamlessly combines comfort and style. The open-concept living and dining area is flooded with natural light, creating a warm and inviting atmosphere. The den is a versatile space that can easily be transformed into a second bedroom, home office, or a cozy retreat. This unit comes with convenient parking and additional storage space. (id:45725)
1216 Davenport Road
Toronto (Wychwood), Ontario
Welcome to 1216 Davenport Rd, a beautiful 3+1 bedroom, 2 bathroom home nestled in the sought-after Wychwood neighbourhood. This spacious and light-filled semi-detached property is a legal duplex, currently set up as a single-family residence, offering flexibility for future income potential. This elegant and stylish home boasts modern comfort with a thoughtful layout. The main floor features sleek laminate flooring, pot lights throughout, and a spacious living and dining area perfect for entertaining. The contemporary kitchen offers stainless steel appliances, a chic backsplash, and convenient walkout access to the backyard. Upstairs, you will find 3 generously sized bedrooms and a 3-piece bathroom. The fully finished basement adds valuable living space with a 4th bedroom, a large rec room, and an additional 3-piece bathroom. Ideally located within walking distance to Hillcrest Park, Dovercourt Park, and Humewood Park, and close to TTC, schools, local shops, grocery stores, dining, and all the vibrant amenities of St. Clair Ave W. This home truly offers the best of urban living in a family-friendly community! (id:45725)
172 Frederick Street
Stratford, Ontario
This lot is being offered in conjunction with 169 Frederick Street. Great site for a new commercial/industrial building with additional space for parking or storage across the street at 169 Fredrick. The door is open to a unique design opportunity and option to build a shop with accessory dwelling pending city approval. Call today for more information. (id:45725)
20 Clear Valley Lane
Mount Hope, Ontario
Welcome to your dream home—an impeccably crafted, spacious townhome designed with family living in mind. This stunning residence offers the perfect blend of comfort, style, and durability, featuring superior construction methods that ensure long-term value and peace of mind. Step inside to discover an open-concept floor plan flooded with natural light, high ceilings, and premium finishes throughout. The gourmet kitchen boasts custom cabinetry, quartz countertops, and a large kitchen island—perfect for family meals or entertaining guests. Upstairs, you’ll find generously sized bedrooms, including a luxurious primary suite with a walk-in closet and spa-inspired ensuite. Every detail reflects thoughtful design, from concrete block sound barrier insulated walls to high-performance windows and an advanced TGI floor system that blend seamlessly to provide comfort and peace of mind. Nestled in a welcoming neighborhood with access to schools, parks, and amenities, this home offers the ideal setting for families seeking quality, space, and convenience. Experience the difference of superior construction. Contact us to learn about our current home buying promotion! You don’t want to miss out! Some photos are virtually staged. (id:45725)
917 - 525 Wilson Avenue
Toronto (Clanton Park), Ontario
Welcome To Gramercy Park In The Heart Of Wilson Village! This functional and spacious 1 bedroom layout is nearly 600 sqft and checks all the boxes! Kitchen with full size appliances, lots of storage and breakfast bar. Living room gets lots of natural light and has a walkout to a large balcony with unobstructed views. Bedroom has a walk-in closet and second walkout to balcony. Walk To Wilson Subway Station, Shopping, Yorkdale Mall, Costco And Much More. Major Highways close by. Includes 1 parking + beautiful building amenities. Extras: Fridge, stove, dishwasher, washer dryer, window coverings, light fixtures (id:45725)
66 Penvill Trail
Barrie (Ardagh), Ontario
Welcome to this stunning two-storey home offering over 3,500 square feet of living space, perfect for a large or multigenerational family, or for those seeking income potential. This home features a separate entry to an in-law suite, providing privacy and versatility. The main floor boasts a beautifully renovated chef's kitchen with quartz countertops, ample storage, S/S appliances, and a cozy breakfast area. The family room, with its inviting gas fireplace, along with the living and dining rooms, create a warm and welcoming atmosphere. Upstairs, the spacious primary suite offers a serene retreat with a 4-piece ensuite and a view overlooking the beautiful backyard with no direct rear neighbours. Three additional spacious beds and another 4-pc bath ensure plenty of space for everyone. The basement in-law suite, accessible via a sep entrance from the garage, features a newer kitchen with stainless steel appliances, a living room, two bedrooms, an office, and a 3-piece bath w/ laundry. **EXTRAS** Within Walking Distance To Top Rated Schools & 17km Of Walking Trails In The Protected Bluffs. Just A Short Drive to Grocery Stores, Restaurants, Golf Courses & Hwy 400. Original Home Owner & Family Oriented Neighbourhood. (id:45725)
12 Karolina Street
Brockville, Ontario
Charming 3-Bedroom Home in Central Brockville! Welcome to this lovely two-story home situated on a quiet street with low traffic in the heart of the city! This bright and inviting home features 3 spacious bedrooms and 2 bathrooms. The open-concept living and dining areas are perfect for family gatherings, with patio doors that lead to a lovely deck and a fully fenced backyard. Upstairs, you'll find large bedrooms offering plenty of space for relaxation. The lower level provides for a future rec room, abundant storage, and laundry facilities Affordable and move-in ready, all appliances are included. Don't miss the opportunity to own this beautiful home in a fantastic location! (id:45725)
190 Patterson Street
Greater Sudbury, Ontario
Centrally Located Duplex in Sudbury – Ideal for Owner-Occupant or Investor! This well-maintained duplex offers a fantastic opportunity whether you’re looking to live in one unit and rent the other, or add to your investment portfolio. The spacious main unit features 2+1 bedrooms, 2 full bathrooms, a bright eat-in kitchen, a cozy living room, and the convenience of a stackable washer and dryer. The upper unit is a generous 1 Bedroom apartment, perfect for rental income. Recent renovations include updated flooring, a modernized bathroom, and two new 100-amp electrical panels-one for each unit. Enjoy ample parking with two separate driveways offering added privacy and convenience. Located in the heart of Sudbury, this property is close to all amenities, transit, and more. (id:45725)
160 Macdonell Street Unit# 1109
Guelph, Ontario
Welcome to River House, Guelph’s premier upscale condominium complex! This bright and spacious corner unit has been freshly painted and is truly move-in ready. The open-concept living and dining area is both stylish and inviting, featuring two walls of expansive windows that flood the space with natural light and provide sliding door access to the balcony. The kitchen was tastefully updated in 2022, complemented by new light fixtures and pot lights for a modern touch. This unit offers two bedrooms and two bathrooms, with laundry conveniently located just down the hall. You'll love the 9-foot ceilings, engineered hardwood flooring, and the cozy electric fireplace, enhanced by a custom-built wall unit. Thanks to its southwest and northwest exposure, you'll never miss a breathtaking sunset! Adding to the convenience, this unit includes two side-by-side EV-ready parking spaces (#17 & #18 on LL2) and a private storage locker (#15) just outside the hallway. The location is unbeatable within walking distance to the GO Train and rail access, scenic walking trails along the Speed River, and all that downtown Guelph has to offer, from local restaurants and shopping to theatre and entertainment. Residents of River House enjoy a range of exceptional amenities, including a state-of-the-art gym with river views, media and party rooms, a guest suite, a library, and more-all conveniently located on the 4th floor. There's also a secure bicycle storage room on P3, with easy access from both the elevator and the Macdonell parking garage. This is a rare opportunity to own a unit in a beautifully maintained and secure building-simply move in and start enjoying everything River House has to offer! (id:45725)
2212 Aspdin Road
Huntsville (Stisted), Ontario
Welcome to 2212 Aspdin, just 13 minutes from Downtown Huntsville, nestled on a municipally maintained road. This package comes with approvals in place for a stunning single-family residence on 15 acres of mixed forest, featuring a peaceful bog at the rear of the property. Surrounded by conservation land, this location offers the perfect blend of nature, privacy, and tranquilityideal for a retreat or year-round home. The driveway is installed, the building site is cleared, and everything is ready for you to choose your contractor, select your finishes, and break ground this summer. HST in addition to list price. (id:45725)
710 - 980 Yonge Street
Toronto (Annex), Ontario
Executive Furnished 1-Bedroom Suite at The Ramsden Prime Yonge/Rosedale LocationWelcome to this beautifully appointed 762 sq. ft. executive furnished rental at The Ramsden, ideally located on Yonge Street just steps from Rosedale Station. This spacious 1-bedroom suite features 9-foot ceilings, floor-to-ceiling windows, and an abundance of natural light throughout.The fully renovated kitchen boasts top-of-the-line appliances, including a Fisher & Paykel fridge, Bosch dishwasher, GE stove, and Panasonic microwave, plus a sleek breakfast bar perfect for casual dining.The generously sized bedroom includes a walk-in closet, and the suite comes fully furnished, offering a turnkey living experience.Situated between Yorkville and Rosedale, you're minutes from the city's finest shopping, dining, and parks, including Ramsden Park and Summerhill. (id:45725)
1205 Queen St Street W Unit# 1
Toronto, Ontario
Exceptional commercial space in a vibrant, trendy neighbourhood. Surrounded by popular restaurants, shops, and just steps to public transit. Featuring high ceilings and two levels of versatile, usable space. A wide range of permitted uses makes this an ideal opportunity for a variety of businesses. Don’t miss this high-visibility location in one of the city's most dynamic areas! (id:45725)
1266 Alps Road
North Dumfries, Ontario
One of the most desirable locations in North Dumfries! This stunning 58-acre property offers a rare combination of historic charm, modern updates, and unbeatable land value. The beautifully preserved 1880-built home has been thoughtfully modernized while maintaining its original character and warmth. The main floor has lovely hardwood floors throughout. The living room is part of original farm stonehouse and has original stone on interior with handhewn beams and a stone fireplace. The kitchen offers modern appliances and island perfect to enjoy a meal. Off of the family room is a spacious deck overlooking the 10 acre lake- enjoy mornings or evenings at your own private lake front.The upper level is original post and beam construction. The primary suite features an open, and airy space with a modern 4 piece ensuite with open glass shower, and soaker tub. Enjoy your mornings on the tranquil balcony overlooking the property. 3 additional bedrooms, a convenient second floor laundry and a 3 piece bathroom complete the upper floor. The property features a breathtaking 10-acre lake, approximately 40 acres of tillable rolling cropland, of which there is approx. 20 acres of Grade A aggregate with an estimated 2–3 million tons of gravel. A unique opportunity for those seeking a peaceful country lifestyle with the ability to farm or invest in valuable land resources. Enjoy rural living just 10 minutes from West Galt Cambridge amenities including shopping, dining, and schools. This is an unassuming property with heritage, space, and potential all in one that you need to see! (id:45725)
525 Leighland Drive
Waterloo, Ontario
This beautiful home is situated on a spacious 78x118lot, providing plenty of room for outdoor living and privacy. It features a double garage, offering ample space for parking and storage. On the main floor, you'll find a versatile office space, perfect for working from home or as a quiet retreat. The living room is inviting and spacious, leading into a cozy family room with an impressive 18-foot ceiling that creates an open and airy atmosphere. The kitchen has undergone a new renovation, showcasing modern finishes and appliances. Upstairs, there are four well-sized bedrooms, including a huge master bedroom with a luxury ensuite. The master suite is designed for relaxation, with elegant finishes and plenty of space. Additionally, there's a walk-out to the balcony, offering a serene place to enjoy the views. The finished basement is a standout feature of the home, with a large recreation room complete with a bar, perfect for entertaining guests or relaxing with family. There's also a bedroom and a 3-piece bathroom in the basement, making it a great option for guests or older children looking for privacy. The backyard is a true oasis, over 40k costs for new renovation, featuring a stone patio for outdoor dining or lounging, along with beautiful landscaping that enhances the overall aesthetic and adds curb appeal. This home combines modern luxury with functional spaces, carpet free, making it perfect for families or those who love to entertain. (id:45725)
Locker A9 - 25 Lower Simcoe Street
Toronto (Waterfront Communities), Ontario
Locker Available For Sale From The Builder To Both Residents And Non-Residents Of The Building. Locker Located On Level P1 (id:45725)
388303 Sideroad 20 Side Road
Mono, Ontario
Introducing this incredible Chalet style Home with over 5000 square feet of living space on a 2.1 acre lot in the town of Mono! The home has been completely renovated over the last 7+ years and features 6 bedrooms, 6 bathrooms, a large stunning kitchen with spectacular views through a large Muskoka style window leading into the living/dining room with 24 foot cathedral ceilings and exposed beams! The property has a finished walk-out basement with heated floors and a bedroom, as well as an electric sauna! The newest addition on the property is The Loft, which can function as an in-law suit, it features a bedroom and a 5 piece ensuite with heated floors throughout and a rough in for a kitchen and washer/dryer, plus its own A/C unit! The exterior of the property has an in-ground infinity salt water pool, professional landscaping, a tennis court that can double as a basketball court, and a stone driveway with parking for over 14 cars, plus a further curved lane leading down to a 3 car garage and even more driveway parking! We saved one of the best features for last - your own Oasis Retreat! An indoor wood burning sauna which also has a small seating area, bathroom and shower! When you step outside, you are greeted by a tranquil resting area with a traditional barrel shower! Pictures do not do it justice, a MUST see! (id:45725)
Bsmt - 107 Citation Drive
Toronto (Bayview Village), Ontario
Prime Location Walkout Basement In Bayview Village! Bright And Spacious 1-Bedroom Basement Apartment In The Heart Of Bayview Village. This Newly Renovated Unit Features A Walkout Entrance, Allowing For Plenty Of Natural Sunlight. Immaculately Clean With Modern Finishes. Includes One Parking Spot And Shared Utilities (1/3). Backyard Not Included. Conveniently Located Near Transit, Bayview Village Shopping Malls, Parks, And High Ranked Schools. Don't Miss This Opportunity! (id:45725)
101 - 135 Orr Street
Cobourg, Ontario
Check out this beautiful 2-bedroom unit in Harbour Breeze! Enjoy a luxurious lakeside lifestyle in the heart of historic downtown Cobourg. This spacious unit comes 2 bedrooms plus additional computer area or extra sitting space, offering 1,127 sqft of open-concept living. Located on the 1st floor for enhanced accessibility, this south-facing unit is filled with natural sunlight. Both bedrooms walks out directly to a private south-facing balcony, perfect for relaxing and enjoying the fresh air. The functional U-shaped kitchen includes quartz countertops, stainless steel appliances, and lots of cabinet storage, ideal for everyday living and entertaining. The primary bedroom features double closets and a 4-piece ensuite. Convenient second-floor laundry and extra storage under the staircase add practicality to the layout. A premium underground parking space and one locker are also included. This condo just steps from the beach, marina, various shops, large grocery stores, restaurants, and transit. Close to Northumberland Hills Hospital, Highway 401, and all essential amenities. (id:45725)
