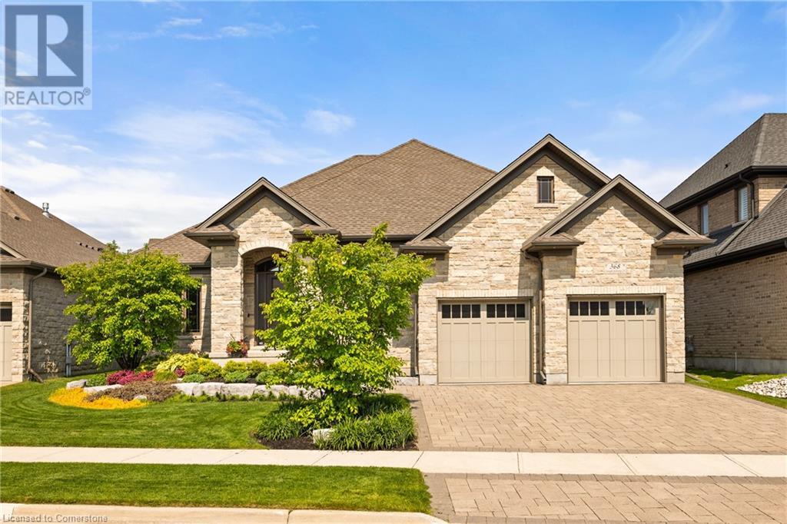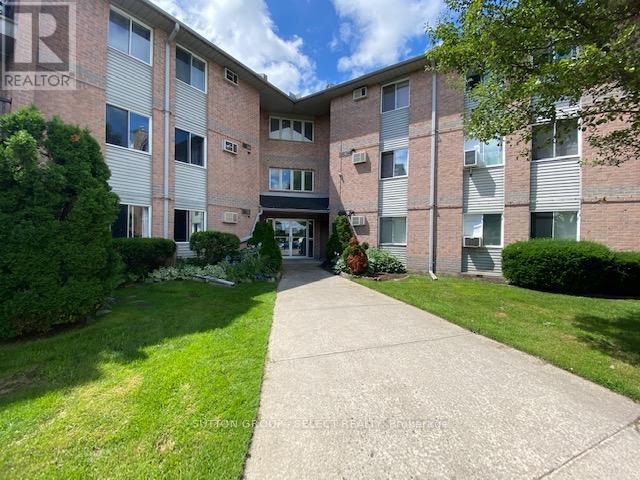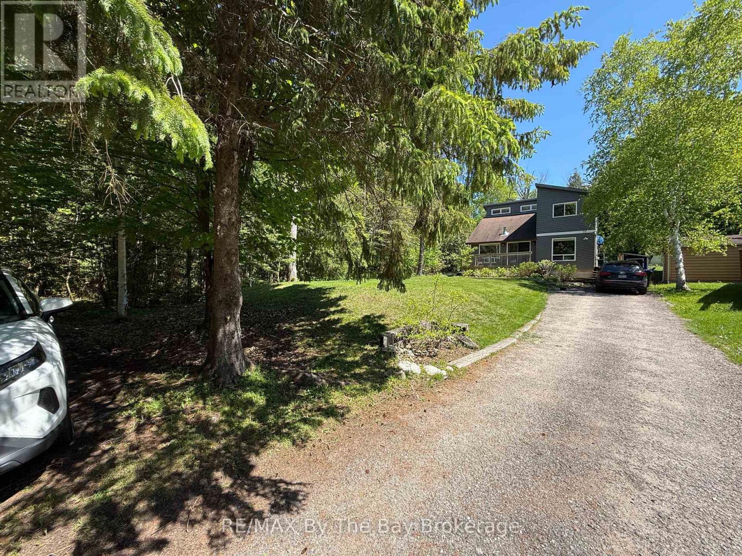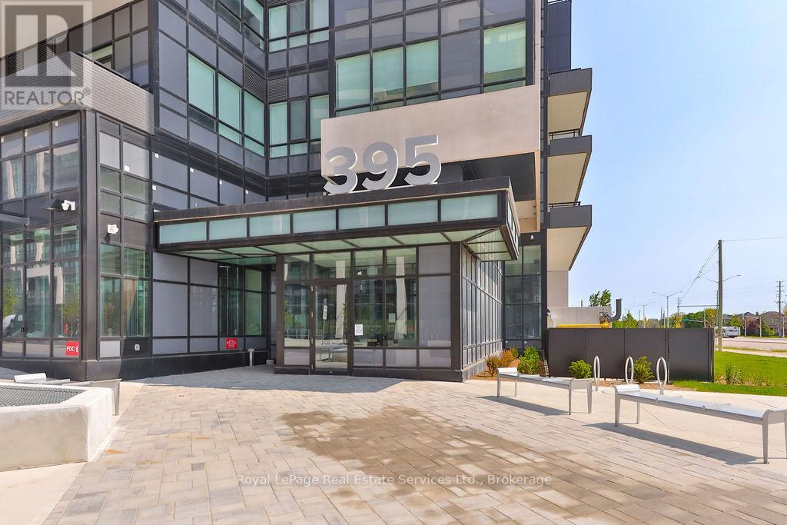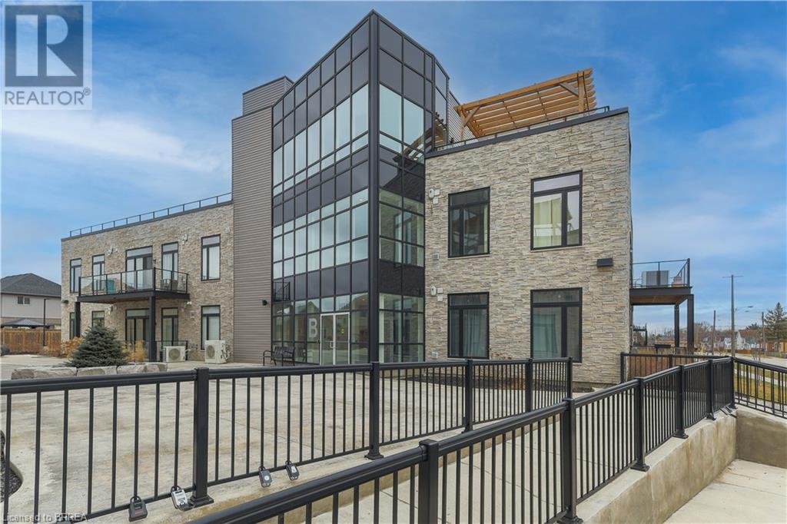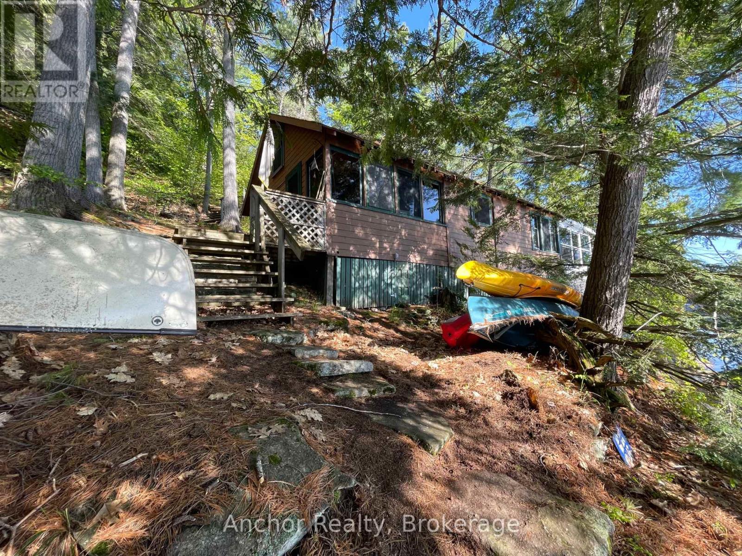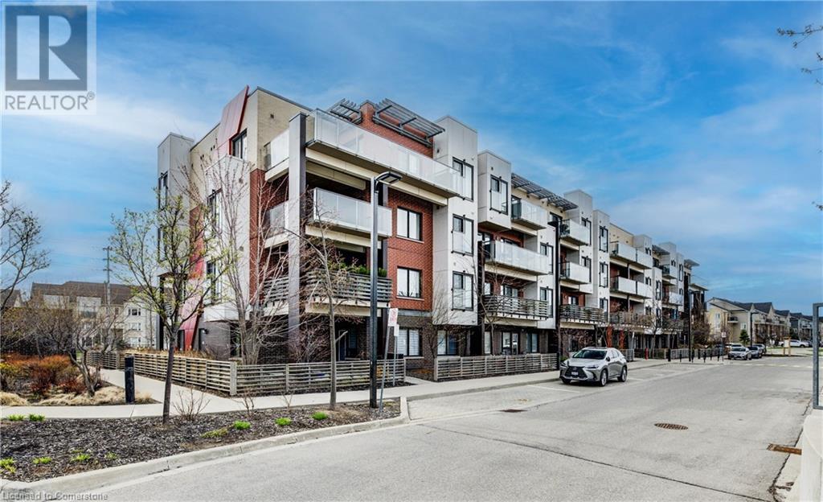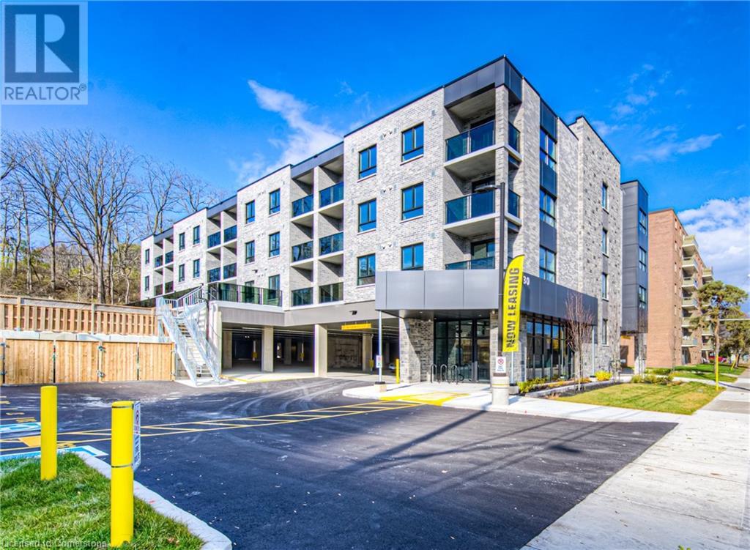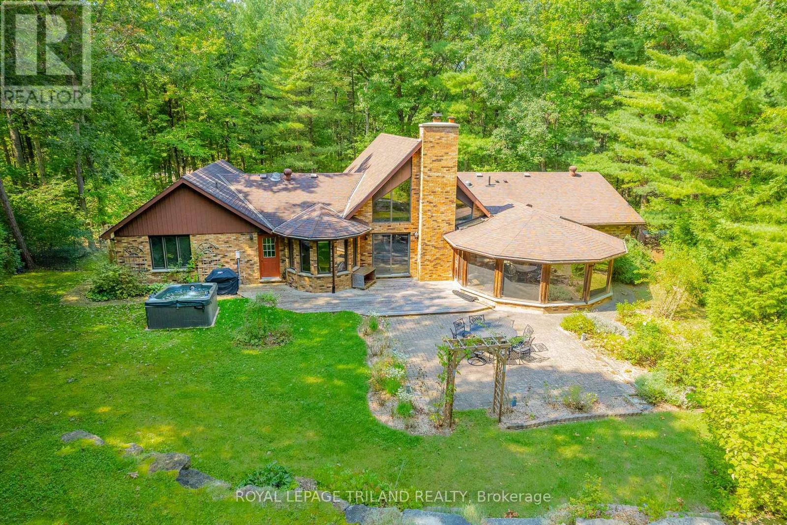368 Joseph Schoerg Crescent
Kitchener, Ontario
Discover 368 Joseph Schoerg Crescent, a beautiful bungalow in sought-after Deer Ridge Estates, boasting distinctive details, top-tier materials, and exceptional amenities. Built by the prestigious Grason Homes, this Energy Star-rated home features gleaming hardwood floors, soaring ceilings, and a floor-to-ceiling stone fireplace in the family room. The stylish kitchen offers professional stainless steel appliances, including a six burner commercial-grade gas stove, crisp cabinetry, and a dramatic waterfall island. A Butler’s servery and walk-in pantry connect the kitchen to the formal dining room. The breakfast nook opens to a backyard covered terrace and patio, perfect for morning coffee or al-fresco dining. The main level also includes a light-filled master suite with a 5-piece ensuite and walk-in closet. An office/den, laundry room, and powder room complete the main level. The lower level features two bedrooms with walk-in closets, a four-piece bathroom, and a spacious rec room. A large unfinished space offers the potential for additional living space and walk-up access to the oversized double garage with epoxy floors. The home boasts an attractive curb appeal with a stone façade, covered front porch, landscaped gardens, and an interlock driveway. Additional highlights include motorized blinds throughout the main level, heated floors, a surveillance system, and an in-ground sprinkler system. Moments from Grand River trails and area golf courses, and minutes to HW 401, Waterloo Region airport, dining, and shopping, this property offers both convenience and luxury. (id:45725)
203 - 2230 Trafalgar Street
London East (East I), Ontario
Welcome to 2228 Trafalgar, a charming apartment style condominium property nestled on the edge of the city. With a cozy, functional layout, this fully renovated 2 bedroom, 2nd floor condo offers comfortable living space and an amazing list of upgraded finishes, fixtures and features throughout! Inside, you'll find a bright and inviting open concept floor plan with plenty of natural light, a gas fireplace with quartz surround and covered balcony creating the perfect space for relaxation or entertaining. The well-appointed kitchen boasts stainless steel appliances including a space-saving over-the-range microwave, ample cabinetry with soft close doors and drawers and quartz countertops and matching backsplash. Generously sized bedroom with mirrored sliding closet doors and a window air conditioner sleeve. Spa-like bathrooms with pot lights and heated mirror. And, your very own in-suite laundry and storage room. Condo fee is $304/mth and includes water, one assigned parking space, security controlled front entrance and outdoor pool. Property tax is $1699/yr. (id:45725)
39 Wildflower Lane
Brantford, Ontario
Welcome to this exquisitely maintained bungalow nestled on a peaceful street in the desirable Brier Park area. Ideally positioned near top-rated schools, verdant parks, a variety of shopping options, convenient bus routes, and easy access to Highway 403, this property offers both comfort and convenience. Key features include: Spacious Living Areas: The main level boasts an open-concept layout featuring a spacious living room seamlessly connected to the dining area—perfect for entertaining and family gatherings. The updated kitchen includes a skylight that fills the space with natural light. California blinds throughout the home add a touch of style while allowing for adjustable light and privacy. The home also offers three well-proportioned bedrooms on the upper level, complemented by an updated 3-piece bathroom. Versatile Lower Level: An expansive recreation room and an additional family room featuring a gas fireplace, wet bar, or potential fourth bedroom provide flexible living space to suit your needs. This level is complete with a beautifully updated 3-piece bathroom, adding both comfort and convenience. Modern Updates: Recent upgrades include new windows (April 2025), a stunning quartz countertop (April 2025), brand-new stove (April 2025), contemporary light fixtures (April 2025), and pristine hardwood flooring (April 2024). Outdoor Retreat: Step into your private backyard oasis complete with a soothing hot tub, and a sizable 16’x16’ deck—perfect for relaxation and entertaining. With its blend of timeless charm and modern enhancements, this move-in ready home is an exceptional find. Please note, all room dimensions are approximate as per the provided floorplan. Experience the refined lifestyle this rem California shutters and hot tub on private yard with 16'x16' deck. New Windows(2025.04),New quartz countertop(2025.04). New Stove(2025.04). all new light fixtures(2025.04) new hardwood floor(2024). Move-in Ready. All room sizes are approximate from floorplan. (id:45725)
37 Falling Brook Drive
Barrie (Bayshore), Ontario
Quiet court location in one of Barries best and most desirable neighbourhoods. This amazing, all-brick, updated/renovated, family home boasts over 4,700 sq ft of finished living space, and is just moments from the Go Station, top-rated schools, scenic walking trails, and the local beaches. Mature, corner lot with a parklike setting, no sidewalk on this side of street provides plenty of driveway parking (4 cars + 2 in garage). The main floor has a huge entry with custom stairs, amazing kitchen with centre island, stone counters and huge pantry, cozy family room with gas fireplace, formal living room, large dining room, den/office, mudroom and 2 piece bathroom finish off this level. Expansive primary suite offers a true retreat with a sitting/dressing area, WICC with built-in shelving & cabinetry and a renovated 5 piece ensuite. Bedrooms 2&3 share a Jack & Jill 4 piece ensuite, Bedroom 4 has its own 4 piece bathroom. Full finished basement has an enormous rec room, exercise area and a fantastic utility/storage room. The home has been recently renovated and updated throughout (stairs, flooring, counters, bathrooms, fixtures etc). Backyard oasis with custom inground pool with expansive patio area in a private setting with a great storage shed. This home needs to be seen to be appreciated. Truly an amazing home in an amazing neighbourhood, book your showing today! (id:45725)
507 - 21 Grand Magazine Street
Toronto (Niagara), Ontario
See virtual tour for more pics, 360 tour & floor plan. Welcome to 21 Grand Magazine, at the heart of downtown living! Suite 507 is newly painted & has 9' ceilings with a cozy yet spacious layout. Den's closet & size can be converted to a 2nd bedroom with the 4-pcwashroom right in front -- 1 of 2 full washrooms. Balcony is full-width of the unit with 2 access points. Bedroom has balcony access, walk-in closet and 3-pc ensuite. Pets allowed (restrictions may apply). AMENITIES: 24hr concierge, indoor pool, gym, jacuzzi, landscaped gardens, guest suites, underground visitor parking, lounge, party room, terrace & BBQ (2nd floor)! TRAVEL: TTC & bike path at your doorstep, Gardiner exit a few blocks away. LEISURE: Parks, Toronto Yacht Club, Toronto Music Garden, Harbourfront & Lake Ontario a short walk south for those summer strolls; Billy Bishop Airport across the street for your future trips. If you enjoy the downtown experience, Grand Magazine has got you covered! (id:45725)
71 Grandview Road
Tay (Port Mcnicoll), Ontario
Welcome to 71 Grandview Road in Port McNicoll. 2-storey Chalet style home on a 50 x 200 ft lot. Short stroll to Beach & Marina, and the beautiful shores of Georgian Bay. Large private lot with fully fenced in yard and large deck. This home offers 3 bedrooms (2 up & 1 down) and 2 bathrooms, living room with vaulted ceilings and gas fireplace which heats the whole house. Nice kitchen with space to accomadate a large table and walk out to beautiful yard. Handy laundry room off of kitchen with extra storage. Ready for occupancy, please submit a rental application and credit check, letter of employment and references. Non smokers only. (id:45725)
627 - 395 Dundas Street W
Oakville (Go Glenorchy), Ontario
Welcome to this stunning 2-bedroom, 2-bathroom corner unit offering an exceptional blend of comfort, privacy, and style. Thoughtfully designed with a spacious 824sqft layout, this home maximizes every inch. The open-concept kitchen and living area is an entertainers dream, featuring stainless steel appliances, a large stone top island with bar seating and panoramic views through large unobstructed windows. Modern and tastefully finished, the space exudes warmth and sophistication. The spacious primary suite includes a sleek ensuite bath and 2 generous double closets. A well-sized second bedroom and a stylish main bathroom provide the perfect setup for guests or a home office. Step outside to your impressive 284sqft terrace (one of the largest in the building) ideal for summer evenings soaking up views of the Escarpment and beautiful sunsets. Residents enjoy access to premium amenities, including a state-of-the-art fitness center, yoga studio, party room, complete with pool table, bar, and lounge. The expansive outdoor terrace features BBQ facilities and an elegant dining area. Conveniently located just 15 minutes from downtown Oakville and Lake Ontario, with quick access to the GO train and major highways, commuting to Toronto and surrounding areas is effortless. You're also close to Oakville Hospital, top-rated schools, grocery stores, restaurants, shopping centers, and golf courses. Complete with one parking space and a storage locker, this unit truly has it all. Experience elevated condo living in this luxurious North Oakville residence where comfort, sophistication, and convenience come together beautifully. Option to have the unit furnished at an additional cost. (id:45725)
85b Morrell Street Unit# 223
Brantford, Ontario
Welcome to 85B Morrell St.! Soaring ceilings and a flood of natural light greet you as you enter this 2 bed, 2 bath unit. Open floor plan with first bedroom just to the left featuring a massive skylight. The gorgeous kitchen flows into the dining area with a bathroom to your left. Enter the sun-soaked living room with large windows and patio doors with the spacious primary bedroom just to the left with gorgeous ensuite bathroom. Slide open the glass doors and step out onto composite decking on your large covered patio and relax at the end of a long day or entertain friends and family in this beautiful outdoor space. This unit come with a designated exclusive parking spot and access to the rooftop patio and large party room. Building features secure keycard entry and also has an elevator. This phenomenal modern condo is something you will have to see to believe! Steps away from the Grand River trails, restaurants, shops and the historic Dufferin neighbourhood. (id:45725)
10145 Little Hawk West Sho
Algonquin Highlands (Stanhope), Ontario
Welcome to 10145 Little Hawk - West Shore a stunning 2+ acre lot with breathtaking big lake views, 382' of clean, deep, pristine waterfront and glorious sunrises. The 1955 cottage presents 2 bedrooms, living room, kitchen, dining area, hot tub screened porch and 2 pce. bathroom. Add a large bunkie and there's lots of room for family and guests to stay. The cottage is located very close to the water, much closer than would be allowed by current bylaws. This property is WATER ACCESS ONLY but conveniently located close to the marina entailing a 1 minute boat ride. Offering a rare opportunity to own a large waterfront property for under $500K on one of Haliburton's most desirable lakes. The Shore Road Allowance is closed and is included in this sale. Little Hawk is part of a 3 lake chain, including Big Hawk and Big Brother providing great fishing, miles of boating and water sports. (id:45725)
5005 Harvard Road Unit# 201
Mississauga, Ontario
LOVELY AND CLEAN! This beautiful 1 Bedroom Condo is Open Concept with 9 Foot Ceilings, Laminate Flooring, Neutral Colours, S/S Fridge & Stove (one year old), Spacious Bedroom and Bigger Balcony. This unit includes in-suite laundry with washer/dryer and storage space & 1 underground parking spot. Facilities include gym, children's park & private party room. Close to amenities, Hwy 403/407/QEW, Credit Valley Hospital, Walk To Erin Mills Shopping/Entertain Dist, Public Transit. In addition to visitor parking, each unit is allowed 5 overnight guest parking passes per month. City street parking is also available close by. 14 permits per year, each permit lasts 5 days (subject to bylaw change). Permits can be accessed on line at Mississauga Temporary Parking Permit. (id:45725)
30 George Street S Unit# 204
Cambridge, Ontario
Beautiful New 1 Bedroom Apartment with large patio terrace available for Immediate Occupancy! Welcome to 30 George St. S, situated perfectly in the Gaslight District of Cambridge, steps away from Historical Old Galt, The Grand River & all amenities! Stylish, open concept unit with over 650 square feet of living space, with luxury vinyl planks, quartz countertops, in-suite laundry and your own 300 square foot terrace just in time for the summer season. Features included in rent are one parking spot, water, heat, A/C, secure bike storage and 24/7 building security monitoring. This fantastic location in The West Galt neighbourhood is a perfect blend of modern and historic, with industrial buildings converted into chic spaces that house some of the most charming local businesses in Waterloo Region; it's easy to see why this is considered the Heart of Cambridge. The building is within walking distance to the Gaslight District, supermarkets, library, lush parks, bakeries, coffee shops, restaurants, a fitness center, public transit, schools and much more. Book your showing before these units are leased! (id:45725)
10342 Beach O' Pines Road
Lambton Shores (Grand Bend), Ontario
INCREDIBLE LAKEFRONT ALTERNATIVE WITH SEVERANCE POTENTIAL | 1.66 ACRES FOSTERING MORE PRIVACY THAN ANY OTHER LOCATION IN GRAND BEND'S INCOMPARABLE BEACH O' PINES PRIVATE BEACH GATED COMMUNITY | 2.5 MIN WALK TO DEEDED ACCESS TO PRIVATE SANDY BEACH! Welcome to the single largest property in Beach O' Pines not fronting water (but very close), boasting 1.66 acres of premium privacy, a 300 mtr stroll to the best private beach in town, & a 4000 SQ FT brick home nestled into your private escape in the woods. Almost every attribute associated w/ this fantastic & timeless real estate is worthy of the phrase "one of a kind". You're close enough to Lake Huron to hear those gentle waves lapping up on the shoreline through those endless summer nights, yet every morning when you wake up, there won't be a neighbor in sight. The 5 bed/4 bath bungalow w/ attached 2 car garage offers a multitude of principal rooms & open concept living below soaring beamed cedar ceilings to provide ample space for a lifetime of family memories at this magical setting. The well-kept home is loaded w/ updates, particularly in the sprawling main level master suite w/ triple closets including a walk-in dressing room. There's also an ensuite bath w/ a brand new glass shower. The private master wing along w/ the open concept living/kitchen area both walk out to the expansive & ultra private backyard via an enclosed cedar sunroom w/ heated floors. Two more doors from the primary living areas lead to this endless backyard paradise w/ the hot tub included. The main level includes the kitchen/living area w/ towering field stone fireplace, the heated cedar sunroom, 3 bathrooms, 3 bedrooms, a family room &/or music room & a formal dining room beyond the huge foyer. It's quite a main floor, & you still have the massive rec room w/ a full bath, 2 more bedrooms, a family room + tons of storage in the lower level. In a wonderful way, the house just doesn't stop - a perfect complement to the best lot in BOP! (id:45725)
