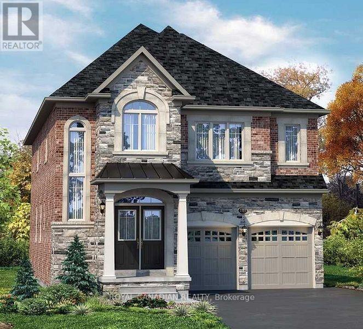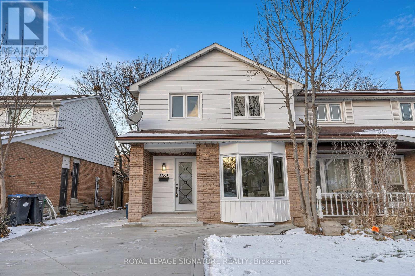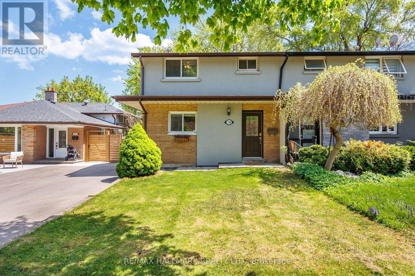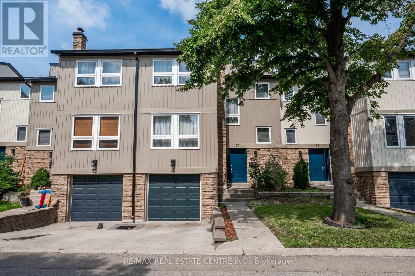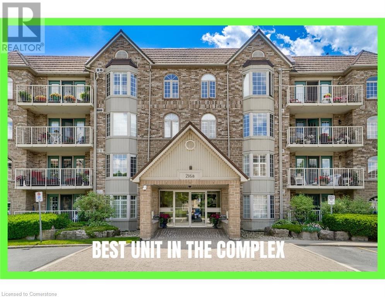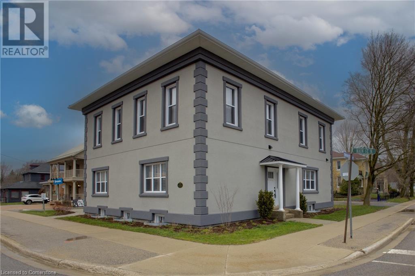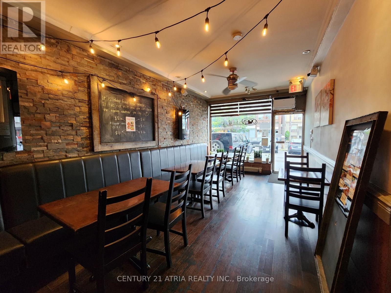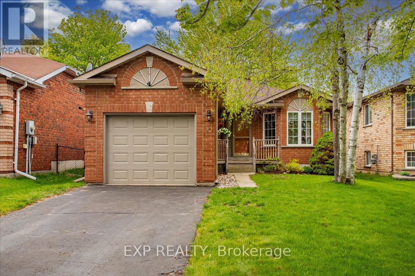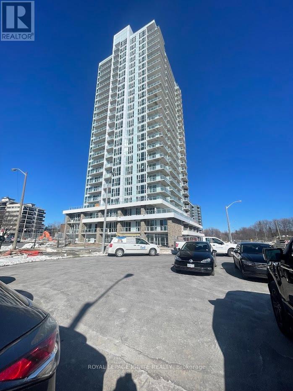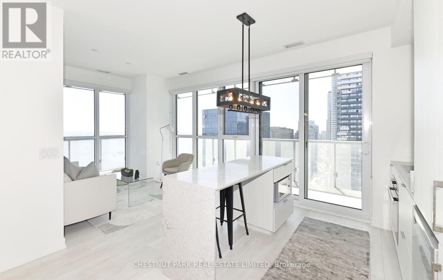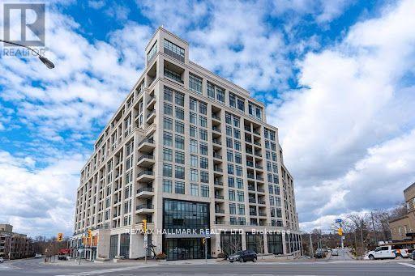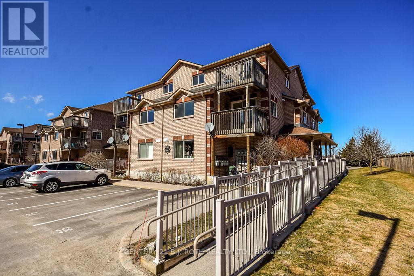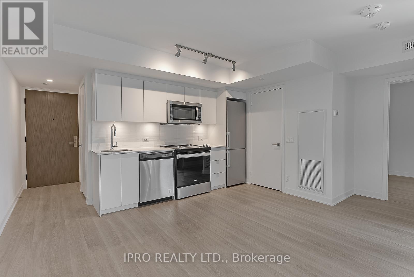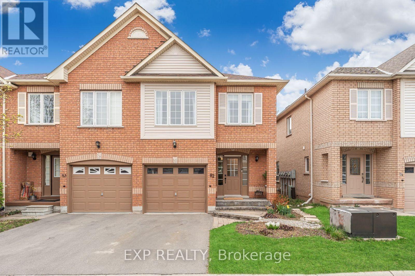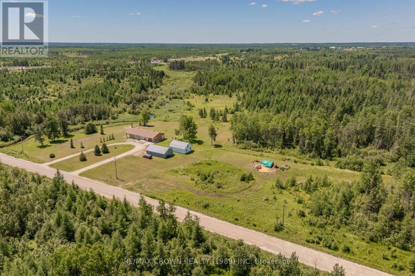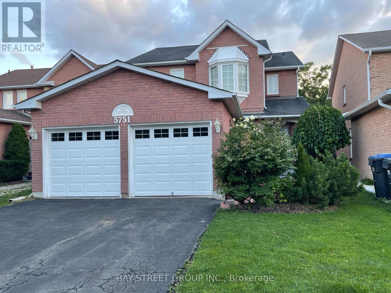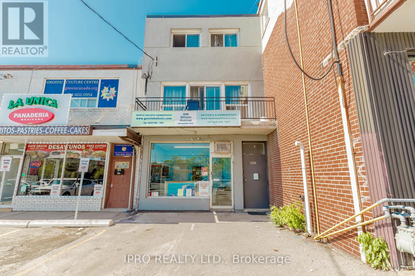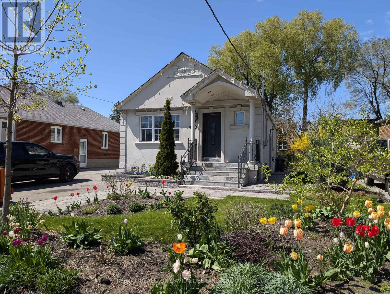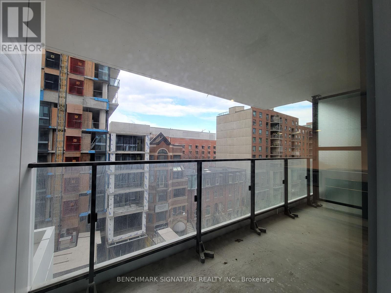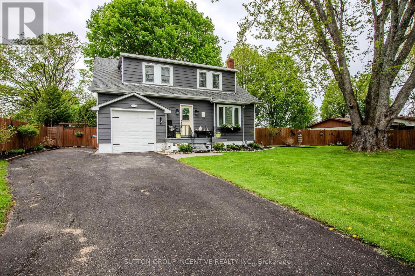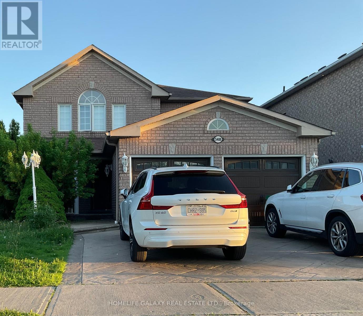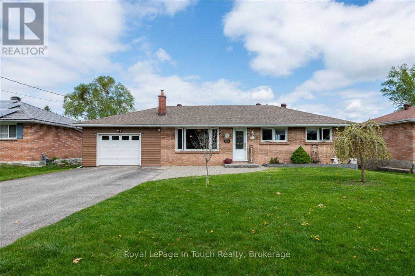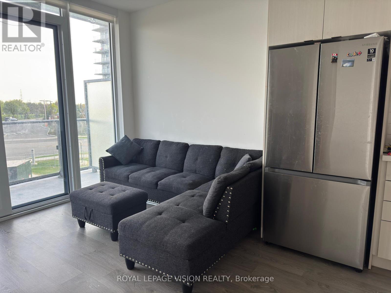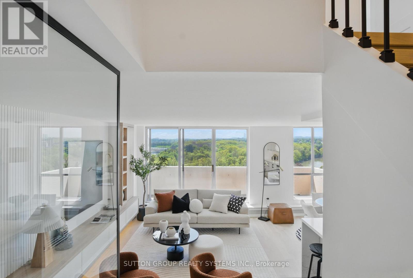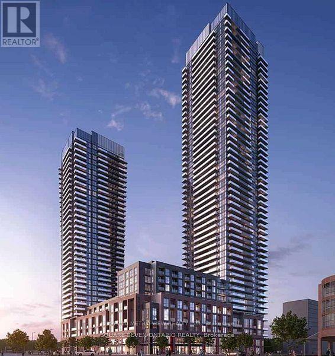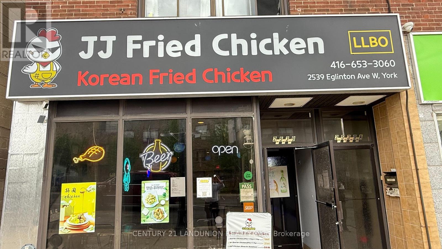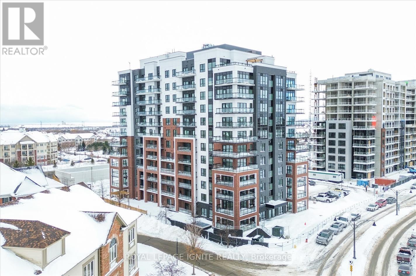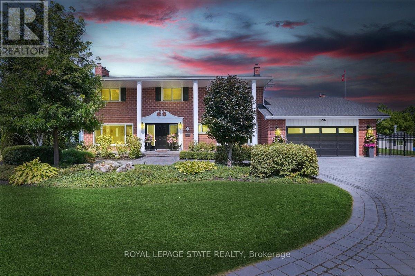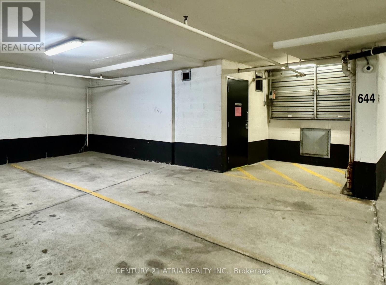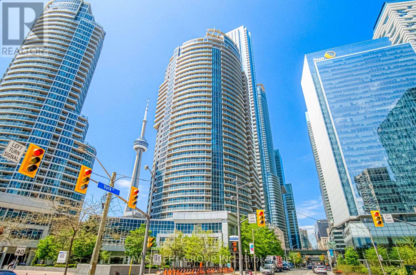86 Garnet Street
St. Catharines (Facer), Ontario
Charming and cozy detached home with a spacious primary bedroom on the main floor. Enjoy an open-concept layout with pot lights, a well-sized kitchen, and a bar-height island overlooking the inviting living room perfect for entertaining. Relax in the bright sunroom or retreat to two generously sized bedrooms upstairs. The fully finished basement adds extra living space. Step outside to a large, fully fenced backyard ideal for summer gatherings. A perfect blend of comfort and style! (id:45725)
Bsmt - 6 Junior Road
Brampton (Northwest Brampton), Ontario
Basement Apartment For Lease. Finished Second Dwelling Unit With Separate Entrance 3 Spacious Bedroom With Closets. Kitchen With Quartz Countertop And Brand New Stainless Steel Appliances. Separate Laundry In Basement. Spacious Family Room With Dining And Sparkling Daylight. Close To Transit, Go Station, Grocery, And Park. (id:45725)
3365 Masthead Crescent
Mississauga (Erin Mills), Ontario
Welcome to 3365 Masthead Crescent, a turn-key, fully upgraded, 2-storey semi-detached home in the highly desirable Erin Mills neighbourhood. Boasting 3+1 bedrooms and 3 washrooms, this stunning property offers an impeccable layout designed for comfort and style. The home features a spacious family room and backs onto a private setting with no homes directly behind, ensuring added tranquility. The modern kitchen is a chef's dream, with quartz countertops, sleek white cabinetry, and brand-new stainless steel appliances. Renovated with contemporary finishes, this move-in-ready home showcases thoughtful upgrades, including mirrored sliding closets in all bedrooms, premium door handles, smooth ceilings with pot lights throughout, and vibrant modern paint colours that enhance the space's brightness. The exterior is equally impressive, with professionally landscaped grounds and a driveway that accommodates up to five cars. A separate side entrance leads to the basement, providing additional convenience and versatility. With its stunning renovations, excellent layout, and prime location, this home is truly a gem waiting to welcome its new owners. As per the property floor plan - The main floor is 885 SQF, 2nd Floor is 569 SQF, and the below grade is 588 SQF. Above grade property is - 1,454 SQF. Total Property including basement 2,042 SQF. The house has been renovated! Brand new appliances, new windows, new doors, new kitchens, new furnace + more. The property has been recently landscaped with concrete, front, side and rear portions of the house. Have also added a carport on the side of the house. (id:45725)
2580 Constable Road
Mississauga (Clarkson), Ontario
Welcome to 2580 Constable Road, a well maintained 4-level, 3-bedroom semi-detached back-split located in the heart of Clarkson one of Mississauga's most desirable and family-friendly communities. Freshly painted and full of charm, this spacious home offers a versatile layout ideal for growing families or those seeking extra space. Step into the open-concept living and dining area, where custom oversized patio doors invite an abundance of natural light and lead to a private, sprawling backyard lined with mature trees, a perfect setting for outdoor entertaining or quiet relaxation. The bright, eat-in kitchen is equipped with stainless steel appliances and offers a welcoming space for daily meals and gatherings. A natural stone walkway and stucco siding add impressive curb appeal and reflect the pride of ownership throughout the property. Beyond the home itself, Clarkson is a vibrant neighbourhood offering the perfect blend of suburban charm and urban convenience. Residents enjoy close proximity to parks, top-rated schools, shops, and local dining, with the serene shores of Lake Ontario just 2 kms away, ideal for weekend strolls and outdoor enjoyment. Commuters will appreciate the easy access to the QEW and nearby Clarkson GO Station, making travel into Toronto and throughout the GTA simple and efficient. This is your opportunity to live in one of Mississauga's most established lakeside communities. Don't miss your chance to make this exceptional Clarkson property your own. (id:45725)
76 - 7080 Copenhagen Road
Mississauga (Meadowvale), Ontario
Spacious condo townhouse unit located in the family oriented Meadowvale community. Primary room with ensuite washroom. Finished basement with access to garage. This well managed condominium recent updates, mostly in 2023 per seller, included windows, front and garage doors, exterior sidings, roof shingles, driveway, eavestroughs, and downspouts. Other conveniences in the complex include landscaping, snow removal and ample visitor parking. Seller updates include AC, electrical panel and dryer bought installed around 2022. Buyer to verify room measurements and property taxes. (id:45725)
23 Lyons Avenue
Brantford, Ontario
Exceptional Fourplex in Sought-After Henderson Area! This well-cared-for and beautifully maintained property is a rare gem. With four spacious and separate apartments, each unit offers charm and comfort—featuring original hardwood floors, high ceilings, and large, bright windows that fill the space with natural light. All units have been thoughtfully updated and are in excellent condition, with a newer furnace, custom windows, and a professionally maintained slate roof among the many upgrades. The pride of ownership is evident throughout. Fabulous tenants in place make this a turnkey investment opportunity. Whether you’re expanding your portfolio or looking for a character-filled building in a fantastic location, this one checks all the boxes. A true Henderson classic—you won’t be disappointed! (id:45725)
413 - 650 King Street W
Toronto (Waterfront Communities), Ontario
Welcome to urban sophistication at its finest. This beautifully designed one-bedroom condo offers a perfect blend of modern finishes, functional living, and vibrant city life right in the core of downtown Toronto. Step into a bright, open-concept living space featuring floor-to-ceiling windows, engineered hardwood floors, and a sleek, contemporary kitchen complete with stone countertops, stainless steel appliances, and custom cabinetry. The spacious bedroom offers generous closet space and south city views, while the spa-inspired bathroom boasts modern fixtures and a soaker tub. Perfect for professionals, first-time buyers, or investors, this unit includes access to premium building amenities such as a fully equipped fitness centre, 24-hour concierge, outdoor garden, party room, and more. With a Walk Score of 99, you're just steps from world-class dining, shopping, transit, the Financial District, waterfront, and entertainment venues. Live, work, and play in one of Torontos most sought-after neighbourhoods. (id:45725)
216 Plains Road W Unit# A304
Burlington, Ontario
Welcome to Oakland Greens one of Aldershot's most desirable condo communities! This beautifully updated, move-in ready unit offers an expansive living and dining area filled with natural light and walk-out access to a private balcony. The spacious primary bedroom features a cozy sitting area, a generous walk-in closet, and a luxurious 5-piece ensuite. A full main bath adds extra convenience, along with in-suite laundry located in a dedicated utility room off the kitchen. Additional features include 1 underground parking space and 1 storage locker. Enjoy fantastic building amenities such as a party room, games room, and ample visitor parking. Ideally located close to the Aldershot GO Station, major highways, LaSalle Park, the Royal Botanical Gardens, shopping, restaurants, and public transit. Don't miss your opportunity to live in this well-maintained, sought-after complex in a prime Burlington location! (id:45725)
133 Birmingham Street E Unit# B
Mount Forest, Ontario
Welcome home to this beautifully remodeled 3-bedroom, 2-bathroom lease opportunity that effortlessly blends style and convenience! This property features two completely updated units, each boasting stunning kitchens with sleek quartz countertops and brand-new stainless steel appliances, perfect for those who love to cook and entertain. The generously sized bedrooms provide ample space for relaxation, while the in-suite laundry makes everyday living a breeze. Outside, enjoy parking for two vehicles, ensuring plenty of room for your cars or guests. Just under an hour to Waterloo, Guelph & Orangeville this home offers small town living benefits while still being close enough to all amenities. If you are looking for a small town atmosphere, friendly people, and a lot of opportunity, then Mount Forest is the right place to call home. (id:45725)
1553 Dupont Street
Toronto (Dovercourt-Wallace Emerson-Junction), Ontario
An Incredible Opportunity to Run a Well-Established Restaurant That Boasts a Loyal Customer Base and Generates Substantial and Consistent Income. Prime Location in the Heart of Trendy Junction Area Surrounded By High Density Office/Retail/Residential Area. With the Immense Potential for Growth, Especially With the Ongoing Development of the Galleria On the Park and Its Expanding Community, This Turn-Key Opportunity is Here for You to Take Over With Your Unique Concept and Continue to Expand Its Success. LLBO Included. The Kitchen is Suitable for Many Other Types of Cuisine. Gross Month Rent of $2,900+HST + 5 Lease Term. The Landlord is Willing to Extend or Sign a New Lease. (id:45725)
10 Wallwins Way
Barrie (South Shore), Ontario
Tucked away on a quiet side street in one of Barrie's most desirable neighborhoods, 10 Wallwins Way is the perfect retreat for first-time buyers or those looking to downsize in comfort. This charming all-brick bungalow features 2+1 bedrooms and a 4-piece bathroom, and has been lovingly cared for by its original owner showcasing pride of ownership at every turn. Step into the sunlit, eat-in kitchen, where sliding doors lead to a private deck and a fully fenced yard backing onto a peaceful ravine, surrounded by mature trees. Whether you're sipping morning coffee or unwinding in the evening, this backyard oasis offers serenity and seclusion. Natural light pours through the bay window into the cozy living area, highlighting the home's clean, high-quality finishes. Downstairs, the partially finished basement includes a spacious, builder-installed bedroom complete with a closet and windows. With a rough-in for a second bathroom and generously sized living area, this home offers room to grow and tailor it to your lifestyle. Located just a 5-minute stroll to Lake Simcoe, and mere minutes from downtown Barrie and the Allandale GO Station, this home combines comfort, convenience, and charm. Your next chapter begins here... (id:45725)
2505 - 18 Yorkville Avenue
Toronto (Annex), Ontario
Luxury Lifestyle With All The Buzz That Is Toronto's Yorkville! Bright & Spacious N/W Corner Suite, 803 Sq Ft , 2 Bedroom with 2 Bathrooms + Large Balcony Filled with Natural Light, 9' Smooth Ceilings and No Carpet! Modern Kitchen with S/S Appliances, Granite Counters and Breakfast Bar. Building Amenities: 24 Hour Concierge, Exercise Room, Sauna, Party Room with Dining Area & Bar & Kitchen, Private Lounge, Media Room, Rooftop Terrace Garden On 8th Floor, and Visitor Parking. Enjoy the Lifestyle While Surrounded By Entertainment, Culture, Galleries, Reference Library, Cafes, Restaurants & Fine Dining, Spas, Upscale Shopping, Whole Food Grocery Store, U of T & Steps to Bloor/Yonge Subway Station and More! (id:45725)
1010 - 10 Deerlick Court
Toronto (Parkwoods-Donalda), Ontario
Luxury & Modern Ravine Condo 3 Bedroom With 2 Washrooms. Wrap around balcony facing north and east. Parking and Locker. Full size washer/dryer. Window coverings Quick Access To 401 And DVP. Steps To TTC And All Other Amenities. ****24 HRS NOTICE FOR ALL SHOWINGS**** (id:45725)
3005 - 15 Lower Jarvis Street
Toronto (Waterfront Communities), Ontario
Welcome to your dream home in the sky, perched on the coveted 30th floor of the Lighthouse Tower at the corner of Queens Quay Blvd and Jarvis St. This rarely offered southwest corner suite offers panoramic, forever views of Lake Ontario and Toronto's waterfront skyline - a true urban oasis that blends the best of city living with the tranquility of lakeside luxury. Boasting 791 square feet of beautifully designed interior living space, this light-filled 2-bedroom, 2-bathroom residence is thoughtfully laid out to maximize comfort, style, and functionality. Floor-to-ceiling windows wrap the open-concept living, dining, and kitchen area, bathing the space in natural light and offering breathtaking lake and city vistas from every angle. The modern kitchen is perfect for both casual dining and entertaining, featuring high-end integrated appliances, quartz countertops, sleek cabinetry, and a spacious island that flows seamlessly into the living area. Step outside onto the expansive 391 square foot wraparound balcony to take in stunning sunrises, glowing sunsets, and the buzz of the waterfront below-your private outdoor retreat with south and west exposures. The spacious primary bedroom offers a peaceful escape with unobstructed lake views, a generous closet, and a spa-inspired 4 piece ensuite bathroom complete with a custom shower enclosure and elegant finishes. The second bedroom is ideal a s guest room, home office, or nursery, and features a large double closet and beautiful western exposure that fills the room with afternoon light. Additional feature include in-suite laundry, one premium parking spot, and a secure storage locker. Residents of the Lighthouse Tower enjoy world-class amenities including a fully equipped fitness center, yoga studio, outdoor pool, tennis and basketball courts, party rooms, and a 24-hour concierge. Located just steps from Sugar Beach, the Distillery District, Loblaws, Farm Boy, St. Lawrence Market. (id:45725)
418 - 1 Old Mill Drive
Toronto (High Park-Swansea), Ontario
Welcome To 1 Old Mill In Bloor West Village!! Tridels Finest Exclusive Boutique Condominium Immaculate Sunny Open Concept 650Sfft, Hardwood Flooring Throughout Unit Except Master Bedroom. Stainless Steel Appliances, With Granite Counter Top In Kitchen With Ceramic Backsplash. Beautiful South View. Indoor Pool, Walk To Subway,Cafes,Theatres,Shopping,24 Hr Concierge, Guest Suites, Visitor Parking, Mins To Downtown By Subway Or Car ! 2 Mins To QEW, With Parking And Locker, Full Rec Centre, Just Enjoy All The Green Space Within Walking Distance To Humber River! (id:45725)
1259 Twin Oaks Drive
Blake, Ontario
This Luxurious Residence Showcases Modern & Traditional Designs, Which Reflect The Beauty And Elegance Of The Prestigious Lorne Park. Premium 92 X 130 Ft Lot In The Lorne Park School District. This Home Boasts An Open Concept On Main W/Hardwood Flrs. Gourmet Kitchen W/Quartz Counter Tops & W/O To Private Deck. Fully Finished Bsmt With Numerous Pot Lights, Large Rec Room, Spacious Nanny suite & Additional Bdrm, 3Pc Bath & Gas Fireplace, Plenty Of Storage. Make It Yours Today! (id:45725)
2 - 87 Goodwin Drive
Barrie (Painswick South), Ontario
Turn-key 3 bedroom open concept condo just steps away from the Barrie South train station! Corner unit which provides lots of windows and natural light flowing into the unit. Bamboo hardwood flooring in the spacious and bright living room which leads onto a nice balcony. Large eat-in kitchen with marble backsplash & stainless steel appliances included. On main level you also have a the utility room & laundry room. 3 spacious bedrooms & 4pc bath on upper level. The primary suite offers another balcony with excellent views. This condo was professionally painted prior to listing and offers upgraded light fixtures throughout. 1 parking space (#52). Low condo fees and utility bills. High efficiency furnace and roughed in for central air. Truly maintenance free living with no snow removal or grass cutting. Kid friendly condo development with its own playground. (id:45725)
4 Daffodil Road
Springwater (Midhurst), Ontario
NOT YOUR AVERAGE LEASE - THIS ONES A LEVEL UP! This executive 2-storey is a place youll be proud to call home, bringing style, space, and comfort together in all the right ways! Located in a newer subdivision approximately five minutes from Barrie, this standout home is surrounded by recreation options like Hickling Recreational Trail, Vespra Hills Golf Club, and Snow Valley Ski Resort. A stately exterior with stone and brick, a covered front porch, and a double-car garage delivers head-turning curb appeal right from the start. Inside, the open-concept layout with high ceilings is designed for modern living, with luxury vinyl flooring throughout the main level and plush carpet in all bedrooms. The kitchen is equal parts stylish and functional, showcasing white cabinetry, quartz countertops, a large island with seating, subway tile backsplash, stainless steel appliances, and a walk-through servery and pantry area. Oversized windows flood the living and dining areas with natural light, while the gas fireplace adds a warm, welcoming touch. Upstairs, the generous primary bedroom offers a tray ceiling, walk-in closet, and a luxurious 5-piece ensuite with a soaker tub and dual vanity. A second bedroom with its own walk-in closet and 3-piece ensuite adds flexibility, while the third and fourth bedrooms are connected by a 4-piece Jack and Jill bathroom. Convenient upper-level laundry means no more hauling baskets up and down the stairs. When only the best will do, this modern, well-appointed #HomeToStay for lease truly delivers! (id:45725)
4330 Blessington Road
Tyendinaga, Ontario
Just under 2 acres with access & civic address in place on a municipally maintained hardtop road. The severance is complete & this beautiful blank canvas is now available. Located within minutes to Manzel Centennial Nature preserve offering peaceful nature walks & Kingsford Conservation with picnic grounds along the Salmon River. 4330 Blessington Road provides a nicely cleared level area with mature trees & forest to the east & south providing natural privacy & picturesque rural character. Located 5 minutes to 401 with Rural Residential zoning & a well. Bring your dream homes vision to life in the welcoming township of Tyendinaga. Please do not visit this property without an appointment. (id:45725)
2609 - 38 Widmer Street
Toronto (Waterfront Communities), Ontario
Welcome to a Brand New 475 Sqft + 60 Sqft Balcony Central Condos Unit in the Heart of Torontos Entertainment District and Tech Hub. Featuring Sleek Modern Design with a Functional Layout in the Heart of All the Action but Preserving Privacy for an Urban Professional. Luminous Unit with 9 Ceilings and Large West-Facing Floor-to-Ceiling Windows With Unobstructed Views With Stunning Sunsets. Very spacious Bedroom Features Built-In Closet Organizers, Fits 2 Night Stands & Can Easily Add Desk or Dresser. High-end appliances, Kohler/Grohe Fixtures, Roller Shade Window Coverings, Balcony with Radiant Ceiling Heaters and Composite Decking. 100% Wifi Connectivity, Smart Thermostats. Walk + Transit Score 100, minutes to PATH, Close to St. Andrew and Osgoode TTC stations, U of T, TMU, OCAD, Hospitals, Easy Access to QEW. 24Hr Concierge, Visitor Parking, Gym, Pool, Hot Tub, Shared Workspace, Refrigerated Parcel Storage. (id:45725)
630 - 30 Tretti Way
Toronto (Clanton Park), Ontario
*Open to a short-term lease, 6 months to 1 year* Spacious 1-bedroom condo with a functional layout, dedicated office nook, and locker for extra storage. Perfect for anyone working remotely with great natural light, smart design, and top-tier amenities. Located steps to Wilson Station and just minutes to Yorkdale Mall. Tenant vacating August 27th, available for a smooth move-in. (id:45725)
82 - 1489 Heritage Way
Oakville (Ga Glen Abbey), Ontario
Welcome to 82-1489 Heritage Way, a beautifully kept end-unit townhome nestled in the heart of Glen Abbey - one of Oakville's most sought-after and family-oriented neighbourhoods. This 3-bedroom, 4-bathroom home offers an ideal combination of functionality, privacy, and lifestyle. The bright and thoughtfully designed layout provides comfortable living across all levels, including a finished basement perfect for a home office, gym, or additional family space. Step outside and enjoy the rare privacy of no rear neighbours, along with a low-maintenance backyard ideal for entertaining or unwinding after a long day. Located in a well-managed complex with low condo fees, this home is an excellent opportunity for families, professionals, or downsizers looking to enjoy the best of Oakville. Situated just steps from Heritage Glen and St. Bernadette Elementary Schools, and minutes to Abbey Park and Loyola Secondary Schools. You'll love the convenience of transit at your doorstep, close proximity to Bronte GO Station, the QEW, parks, trails, shopping, and the Glen Abbey Community Centre. Stylish, low-maintenance living in a location that has it all - welcome to 82-1489 Heritage Way (id:45725)
3 Nursery Road
Moonbeam, Ontario
Escape the ordinary and embrace over 141 acres of Northern Ontario paradiseyour dream home awaits! Nestled on a quiet stretch of Nursery Road and extending to Highway 11, this remarkable property offers ultimate privacy, space, and future potential. With Rural zoning, a winding creek, and direct highway access, it's ideal for development or peaceful country living. A circular driveway with entrance and exit welcomes you home. At its heart sits a 1,632 sq. ft. stone-finished bungalow, radiating charm and comfort. Step into the open-concept kitchen and living area, where hardwood floors, natural light, and tranquil views invite you to relax. Cooking enthusiasts will love the second kitchen, ideal for meal prep or canning garden harvests. The massive primary bedroom is a private retreat with patio access and a 3-piece ensuite. Two more bedrooms and a spacious 4-piece bathroom complete the main level. The finished basement is perfect for hosting, featuring a large rec room with a wood stove, a wet bar, a 4th bedroom, and a wood-accented 3-piece bath with a jetted tub. A laundry room with hot water tank and softener, plus a storage area with a 200-amp panel, add function. A secondary storage room leads to the cold room, with stairs to the attached 14.5 x 34 garage. Bonus features include a 24 x 40 detached metal garage, a 24.5 x 32.5 barn with a second level, and a garden area. A drilled well and septic system (no septic record) support your country lifestyle. Shingles replaced in 2022. Trails meander through the private forest for peaceful walks and exploration. Located in Moonbeam, youre near lakes, beaches, Twin Lakes Waterpark, and a provincial park. The town offers a golf course, ski hill, sports fields, and trails for ATVs and snowmobiles, along with all amenities like a school, grocery store, restaurants, and more. Peace, space, and opportunityall in one unforgettable property. (id:45725)
5751 Prairie Circle
Mississauga (Lisgar), Ontario
Beautiful 4 Bedrooms Detached House Comes With Spacious Living And Dining Room!! Nice Size Kitchen And Family Room! Laundry On Main Floor! Spacious Master Bedroom With Walk In Closet And Update Washroom! All Other Bedrooms Are Also Good Size! Open Concept Finished Basement With Wet Bar And Extra Bathroom! Trail At The Back! (id:45725)
846 Wilson Avenue
Toronto (Downsview-Roding-Cfb), Ontario
Located in a prime plaza with high foot traffic, this versatile mixed-use property is a rare opportunity for both end-users and investors. The upper level features two spacious 2-bedroom, 1-bathroom apartments, perfect for those looking to live and run a business in one location. On the main floor, a high-exposure retail storefront offers excellent visibility in a busy plaza surrounded by restaurants where parking is in high demand. This property includes 5 dedicated parking spots, a true advantage in this area. The finished basement adds even more value with 2 additional bedrooms and washrooms, ideal for extra storage, workspace, or additional rental income. With four separate hydro meters, each unit including the apartments, retail, and basement can be leased independently for maximum cash flow. Conveniently located just minutes from Highway 401, Yorkdale Mall, schools, TTC, and other amenities, this property checks all the boxes for investors and business owners alike. (id:45725)
Basement - 46 Cadillac Avenue
Toronto (Clanton Park), Ontario
Welcome to 46 Cadillac Avenue! This well-maintained basement rental offers two generously sized bedrooms and a spacious kitchen perfect for professionals or young families. The full kitchen provides ample cabinet space for all your culinary needs, while the primary bedroom features a cozy fireplace and a private 3-piece ensuite bathroom for added comfort. Enjoy the convenience of your own laundry room, complete with a washer and dryer. Located in a quiet, family-friendly neighborhood with close proximity to grocery stores, shopping malls, major highways, top-rated schools, places of worship, and more this home combines comfort with convenience. (id:45725)
607 - 77 Shuter Street
Toronto (Church-Yonge Corridor), Ontario
Step into Urban Luxury with this Captivating One-Bedroom Unit boasting a Delightful Balcony that invites you to soak in East-Facing Vistas of the Vibrant Cityscape. Located mere Moments from the Prestigious St. Michael Hospital, the Renowned Eaton Centre, and the Convenience of Queen/Dundas Subway, this Extraordinary Residence also places you within easy reach of Ryerson University and all the Essentials of Modern Living. Indulge in a wealth of Amenities, including a Refreshing Outdoor Swimming Pool, a State-of-the-Art Gym, Relaxing Sun Loungers, and a Sizzling BBQ area, among countless other features that promise to enhance your Lifestyle to Unparalleled Heights. Prepare to be Captivated by the Sheer Allure of this Remarkable Urban Oasis. (id:45725)
357 Lafontaine Road W
Tiny (Lafontaine), Ontario
Not only is it a "Doll House" it is "larger than appears" on almost 1/2 Acre. Located in Quaint Village of "Lafontaine". Literally steps to school. Just move in. Not a thing to do! Fully Fenced yard. Newer Above Ground Pool with gas heater, steps & 10X8.5 apx Deck. 23x13 apx Rear Deck off Mud/Laundry room with Privacy Fence. Main Floor Living Room & Formal Dining Room with Crown Molding & refinished Wood Floors. Newer Kitchen with Breakfast E/I Area & Pantry. Newer Main Floor 2pc in Mudroom. Rear Primary Bedroom & 2 Other Great Size Bedrooms. Updated 4pc with Dressing Room (use to be sitting room). Basement with R/R Area, Utility Room, Sump pump/Storage Room. lovingly renovated over the last 5 years. Updates include $18K Water Radiant Furnace & Hot Water on Demand, Heat Pump for A/C Upper/Main Floor Wall Units, Shingles 22, Water Softener 23, Shed 24, Basement windows & insulated/spray foamed, Attic Insulation 21, Updated Electrical Panel, Outside of Home & Inside Painted. Past renos-Updated Garage Door. Generac Whole Home System. Lots of Parking!! Low tax rate under $2500/yr includes flat water fee for 2025. Water usage fee starts in 27. (id:45725)
5495 Rainham Road
Haldimand (Dunnville), Ontario
Fantastic building lot on paved road, 15 minutes to Cayuga or Dunnville, close to Lake Erie offers 130x315ft of rolling greenspace, dotted with mature trees and surrounded by farm fields. Old abandoned house on the lot needs to be torn down - but makes getting a building permit easier! Original property included a cistern driveway and septic system - Seller is not sure of the condition of any of these things. Natural gas is available at the road, as well as hydro. (id:45725)
109 Tolton Avenue
Hamilton, Ontario
Welcome to this charming home in Normanhurst, a quiet, community-oriented neighbourhood in Hamilton’s East End. This 1.5-storey home offers the perfect balance of comfort and function, ideal for first-time buyers, families, or those looking to downsize for something move-in ready. From the moment you arrive, you’ll be greeted by excellent curb appeal. A 4-car concrete driveway leads to an insulated garage with hydro - great for a workshop, hobby space, or extra storage. The welcoming cement walkway guides you inside to a bright and cozy living room with an effortless flow. The main floor features two bedrooms and a full 4-piece bathroom, while the finished upper level adds a flexible third bedroom or office space. The beautifully redone galley-style kitchen boasts quartz countertops and stainless steel appliances, leading to a spacious family room at the back of the home with a walkout to the deck and fully fenced backyard—ideal for relaxing or entertaining. Downstairs, you’ll find a partially finished basement with a 2-piece bathroom, laundry area, and a cozy rec space. There’s also a utility/storage area and crawl space for your extras. Enjoy upgrades that matter, like an on-demand water heater, ¾-inch water line (including city side), and natural gas BBQ hookup-plus the peace of mind of no rental equipment. All of this is located in a well-established East End neighbourhood close to schools, parks, shops, public transit, and with easy highway access. This is the kind of home that just feels good the moment you step inside. (id:45725)
Bsmt - 5488 Loonlake Avenue
Mississauga (East Credit), Ontario
GORGEOUS 3 BED & 2 WASHROOM, BASEMENT WITH SEPARATE ENTRANCE IN THE HEART OF MISSISSAUGA.CERAMIC TILES IN THE LIVING. DINING AND KITCHEN. ALL BEDROOMS ARE FINISHED WITH LAMINATE FLOORS. 3 MIN DR TO RICH HANDSEN SECONDARY SCHOOL, 2 MINUTES TO JOHN FRASER, UNIVERSITY OF TORONTO - MISSISAUGA. 10 MINUTES TO STREETSVILLE GO STATION, 5 MINUTES TO SQUARE ONE MALL, 5-9 MINUTES TO 401 & 403. (id:45725)
23 Elephant Hill Drive
Clarington (Bowmanville), Ontario
A Wonderful Opportunity To Rent A Beautifully Finished And Legal 1 Bedroom Apt On A Quiet Street in Bowmanville. ** UTILITIES ARE INCLUDED *** This Cozy Apartment Features A Private Separate Entrance, Private En-Suite Laundry, Fireplace, Lots Of Windows, And 1 Parking Spot. Utilities (Water, Heat, Hydro) Included !. Looking For A+++ Tenants. Come Take A Look! ** This is a linked property.** (id:45725)
23 Riehm Street
Kitchener, Ontario
Up for a long term lease for a family looking for stability and comfort - This stunningly upgraded detached home is located in the sought after family friendly Williamsburg neighborhood, close to schools, shopping and highway access! This home is filled with pot lights all round. The main floor features a Bright, Spacious and beautiful living room, and marble flooring. The living room is flanked by the Kitchen area and dining room. The kitchen is flooded with beautiful white cabinets, backsplash, a double sink and stainless steel appliances. This house also features a wide, well landscaped backyard, patio, gazebo-good for film nights, and a 6-person Hot Tub Spa with Bluetooth worth $13,000 all part of the lease. Heading up stairs to the second floor, you have the generously sized primary bedroom, with his and hers closets, 3 piece ensuite bathrooms. You also have two (2) great sized spare bedrooms sharing one 2 piece bathroom!. The house comes with other great features like which includes double wide asphalt driveway, fully landscaped front and rear yard, single car garage with remote control, owned water heater, Pot lights only, and so much more!. This home is perfect for anyone seeking a modern, stylish comfortable home with plenty of space to live, work, and play. (id:45725)
7663 Ronnie Crescent
Niagara Falls (Marineland), Ontario
Beautiful and well maintained two storey home offers 3+1 bedrooms, 3 bathrooms and is tastefully finished from top to bottom. Fantastic back yard oasis features gorgeous in ground pool, and lots of concrete entertainment area. The property backs onto and offers a gate to the Millennium recreational trail - for walking, or biking, and is close to all desired amenities and Highway access. Bright main floor includes modern flooring, large dining room, cozy living room with gas fireplace, updated kitchen, 2 piece bath and small main level bedroom/office. Up stairs is bright and offers master bedroom with ensuite privilege, two additional bedrooms and a full bathroom with laundry facilities. The lower level features an L shaped family room/games area, 4 pc bath and storage area. Enjoy the private rear yard with views of the forest, inground pool, perennials gardens and access to the single car garage. The house was built in 1980, roof is less than 10 years old, all vinyl windows in good condition, furnace and air conditioner as well as air cleaner and hot water tank are all less than a year old. Lots of parking - comfortably two, but possibly 4 on the concrete driveway. Located in a quiet subdivision - perfect family home! (id:45725)
296 John Street
Midland, Ontario
Looking for a bungalow that offers 3+1 bedrooms, 2 bathrooms and a fully finished basement? Then look no further than this well maintained home located on a quiet street in Midland. On the main floor, this home offers a generous sized living room with a large front window streaming in lots of light, 3 bedrooms, a recently renovated bathroom, eat-in kitchen, enclosed porch (already wired for a future hot tub), plus a covered patio area and fully fenced private backyard. The fully finished basement offers additional living space with a large family room, an additional bedroom as well as a 4 piece bathroom with jacuzzi tub and man cave/workshop area. Energy upgrades provide piece of mind with extra basement and attic insulation to help keep those energy costs in check. Discover the perks of main floor living and check out this home before it's gone! (id:45725)
209 - 4655 Metcalfe Avenue
Mississauga (Central Erin Mills), Ontario
1 bedroom plus den and 2 bathrooms. This residence provides both practicality andspaciousness. Located steps from Erin Mills Town Centre, it offers a plethora of shopping anddining options, along with proximity to renowned local schools, Credit Valley Hospital, andconvenient highway access. Boasting over 650 sq. ft., the unit features a well-designed layoutcomplemented by a generous balcony affording unobstructed southern vistas. Abundant naturallight from its exposure, while the open-concept kitchen, adorned with full-sized stainlesssteel appliances and quartz countertops, is ideal for hosting gatherings. The building isreplete with high-end amenities and finishes, ensuring a luxurious lifestyle. (id:45725)
86 Garthdale Court
Toronto (Bathurst Manor), Ontario
Spacious & Bright Home in Prime Bathurst Manor Location! This beautifully maintained semi-detached home features 3 generously sized bedrooms, 1bathrooms, and bright interiors with sleek Hardwood flooring throughout. The kitchen boasts modern stainless steel appliances, perfect for everyday living and entertaining. 1 Parking and WIFI Included in the lease. Conveniently situated near all amenities with easy access to highways, TTC, subway, parks, shopping, Yorkdale Mall, restaurants, grocery stores, and fitness centers. (id:45725)
5 Rockway Street
Brampton (Sandringham-Wellington North), Ontario
This stunning, open-concept home with 7-bdrm/6-bath in total, is a true rare gem. Situated on a premium corner lot at the end of a quiet dead-end street & No sidewalk, this home provides privacy, ample living space, an extra-wide double-size backyard, and plenty of parking. It's most valuable feature is the 2 legal basement units, offering endless possibilities. Rent one unit for additional income while keeping the other as a nanny suite, in-law suite, or private retreat. Perfect for joint families who want to live together while maintaining individual privacy. Approx 3252sqft above ground plus 1375sqft basement. You'll be impressed by the thoughtfully designed upgrades and high-end finishes such as: 9ft ceilings on main floor, smooth ceilings throughout the entire house, numerous large windows, upgraded 24x24 modern porcelain tiles and elegant hardwood floors, all of which, add a touch of luxury and sophistication. The chefs kitchen features premium quartz countertops with a matching quartz backsplash. Equipped with high-end built-in appliances, including a 48 JENNAIR fridge, a 36 range hood insert, and a 5-element 36 induction burner, this kitchen is designed for both daily cooking and entertaining. The master bedroom offers a spacious layout with a luxurious ensuite showcasing modern shower wall mosaics, a shower bench, and beautiful porcelain floor tiles, creating a gorgeous, tranquil retreat after a long day. Beyond the interiors, the location is unbeatable. Just 5 minutes from Highway 410, commuting is effortless. Walmart and Freshco only 4 minutes away. A short drive to SaveMax Sports Centre/schools/public library/community center/places of worship/and much more! A rare opportunity, combining modern upgrades, premium finishes, and a prime location. Whether you're looking for a luxurious family home, a multi-generational living solution, or an investment property with built-in rental income, this is the perfect choice. Book your private viewing today! (id:45725)
1388 Weeping Willow Drive
Oakville (Wt West Oak Trails), Ontario
Separated Entrance Walk out Basement, 3+1 Bedroom Spacious Home Situated In The Heart Of Oakville. Backs Onto A Moskoka Setting With Gorgeous Pond & Ravine. The Full Of Sunlight Home Has Patterned Concrete Porch & Driveway. Finished Separated Entrance Walk out Basement Has a Bedroom, Full Bathroom. The Home Also Features Throughout Hardwood Floors, A Cold Room, An Extra Window In The Master, A Custom Office/Den On Upper Level, New AC(2024) And New Furnace(2024). Minuts From Schools Parks And Hospital. (id:45725)
921 - 35 Ormskirk Avenue
Toronto (High Park-Swansea), Ontario
WOW! This One Truly Has It All! A Rarely Offered 2-Storey, 3-Bedroom Penthouse with Spectacular Humber River Views! This stunning, sun-filled west-facing corner unit is a showstopper. Professionally designed and fully renovated, it offers an exceptional blend of space, luxury, and style in one of the city's most desirable locations. Soaring with natural light, the open-concept layout features engineered hardwood flooring throughout, custom built-in closets, a beautiful oversized media wall, and a striking custom glass-panel staircase. The expansive custom kitchen is a chefs dream complete with high-end LG appliances, quartz waterfall countertops, and a matching quartz backsplash. The dining area is thoughtfully designed with elegant custom bench seating, perfect for both everyday living and entertaining. Upstairs, the spacious primary bedroom includes a custom walk-in closet organizer, while the entire unit is elevated with new wood stairs and railing, custom radiator covers, and upgraded doors, trims, and lighting throughout. The flow and function in every room are simply outstanding. Bonus features include exclusive-use parking and locker, and all-inclusive maintenance fees that cover cable and internet. (id:45725)
3207 - 430 Square One Drive
Mississauga (City Centre), Ontario
Brand new, never-lived-in 2-bedroom, 2-bathroom condo in the heart of Downtown Mississauga, just steps from Square One, Celebration Square, top restaurants, and bars, open-concept layout with floor-to-ceiling windows, two well-separated bedrooms for added privacy, and a spacious balcony with unobstructed southwest views. Near Highways 401, 403, and the QEW, with easy access to the Mississauga Bus Terminal, Sheridan College, and Mohawk College. A brand-new Food Basics is right on the ground floor. Building amenities include a fitness gym, party room, 24-hour concierge and much more (id:45725)
2539 Eglinton Avenue W
Toronto (Keelesdale-Eglinton West), Ontario
The Well Established Korean Fried Chicken Restaurant For Sell. Crossing Eglinton Ave with High-traffic and Convenient Location Surrounded By Residential and Office Building.The Receipt and Training Will Be Provided By Seller. Monthly Rent $3800, TMI Included. Two Years Lease Remaining With 5 Years Renew Option. Easy Run And Operate By Family. (id:45725)
1001 - 2627 Mccowan Road
Toronto (Agincourt North), Ontario
Spacious One Bedroom + Den By Monarch Built. Great Location, Walking Distance To Ttc, Woodside Mall, Shops, Supermarket And Restaurants. Family Size Kitchen With Lots Of Cabinets.24 Hours Concierge & Security. Amenities Including Gym Room, Party Room, Tennis Courts, In-Door Swimming Pool, Table Tennis Room, And Billiard. One Parking Included. (id:45725)
15 Cumberland Street
Prince Edward County (Picton Ward), Ontario
You're home. This beautifully, professionally renovated 5-bedroom, 4-bathroom residence offers a perfect blend of modern design, comfort, and functionality. Renovated from top to bottom, every detail has been thoughtfully updated to meet todays lifestyle needs while maintaining timeless appeal. Step inside to discover a bright and airy interior, filled with natural light and designed with open-concept living in mind. The spacious layout includes a sleek, contemporary kitchen with high-end finishes, generous living and dining areas, and a seamless flow throughout. Each of the five bedrooms is generously sized, providing ample space for family, guests, or a home office. The four modern bathrooms feature stylish fixtures and spa-like finishes. Whether you're hosting gatherings or relaxing in peace, this home has room for it all. Nestled in a quiet pocket in the heart of Picton, you'll enjoy the convenience of nearby shops, restaurants, parks, and all that Prince Edward County has to offer. Move-in ready and thoughtfully updated this home is a rare find in an unbeatable location. Come for a visit, stay for a while and you too can Call The County Home! (id:45725)
308 - 55 Clarington Boulevard
Clarington (Bowmanville), Ontario
Great Opportunity to live in a Brand New Condo in the heart of BowmanvilleDowntown! This 2Bed 2Bath unit features an open concept layout with luxuryvinyl flooring, Quartz counter, 9' ceiling, Large Open Balcony & manymore! Close to all the amenitites, GO Station, Hwy 401! (id:45725)
10 Azalea Court
Hamilton (Stoney Creek Mountain), Ontario
Perched atop the stunning Niagara Escarpment, this beautifully maintained home offers seasonal panoramic views of Lake Ontario and the Toronto skyline. Rarely available, it features over 5,100 sq. ft. of thoughtfully designed living space across three finished levels, with custom touches throughout. Enjoy private access to the Bruce Trail, with waterfalls and scenic hikes just steps from your backyard. The main floor features new hardwood floors, a custom staircase, and stylish lighting. A formal living room with a cozy wood-burning fireplace and an adjacent dining room set the stage for elegant entertaining. The chefs kitchen offers custom cabinetry and flows seamlessly into the family room with a new gas fireplace for added warmth and ambiance. Upstairs, find four spacious bedrooms, including a luxurious primary suite with a walk-in closet, spa-like ensuite, and private balcony. The bright, fully finished lower level includes large windows, custom woodwork, a new gas fireplace, a bedroom, and kitchenetteideal for a nanny, in-law, or multi-gen suite with its own entrance. Explore options to sever a second lot or build an auxiliary unit. Outside, your private oasis features a unique 30x60 in-ground pool (16 ft. deep), elegant wrought iron fencing, a charming pool house, and custom shedperfect for summer entertaining. Recent updates include new power blinds, 2023 HVAC systems, a refreshed porch, and pool/landscape upgrades. Enjoy nature and city convenience in this rare escarpment gem. (id:45725)
1 Scott Street
Toronto (Waterfront Communities), Ontario
One Longer Parking Spot For Sale. Buyers Must Reside In Either 1 Scott St Or 38 The Esplanade. Located Very Close To Elevator! (id:45725)
2811 - 8 York Street
Toronto (Waterfront Communities), Ontario
The Finest Of Harbourfront Living! Spacious 1 Bdrm + Solarium/Den Offers Floor To Ceiling Windows With Stunning Unobstructed Lake View! Recently Updated With New Floors/Fresh Paint Thru-Out & Refinished Kitchen Cupboards! Modern Open Concept Lr/Dr/Kitchen W/Granite Counters/Brkfst Bar & Coffered Ceilings! Open Balcony! First Rate Bldg Amenities, 1 Owned Parking Spot & A Revitalized Queens Quay Area - This Is The Opportunity You've Been Waiting For! (id:45725)

