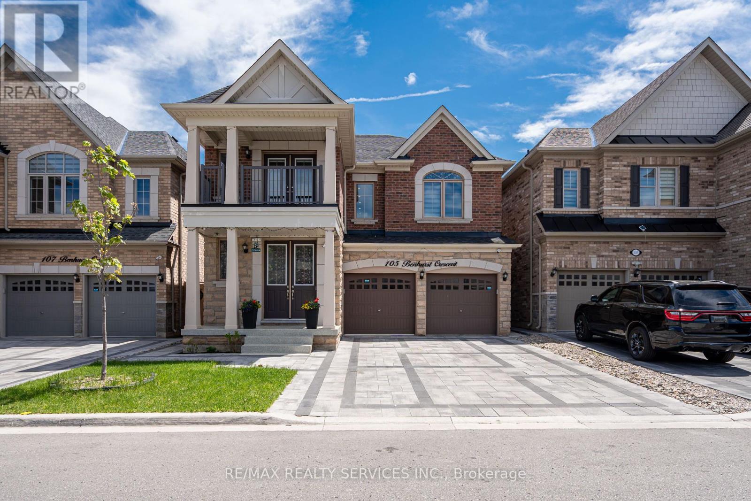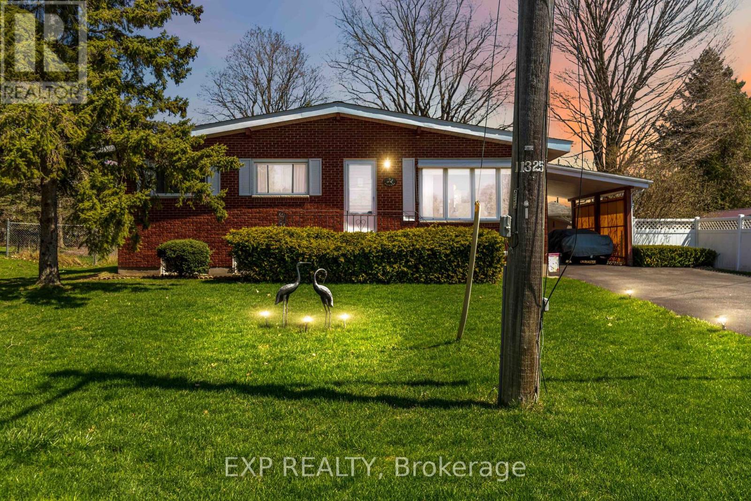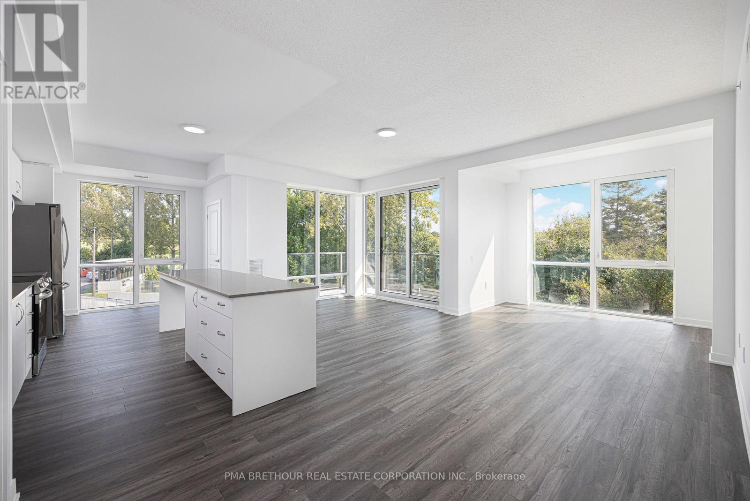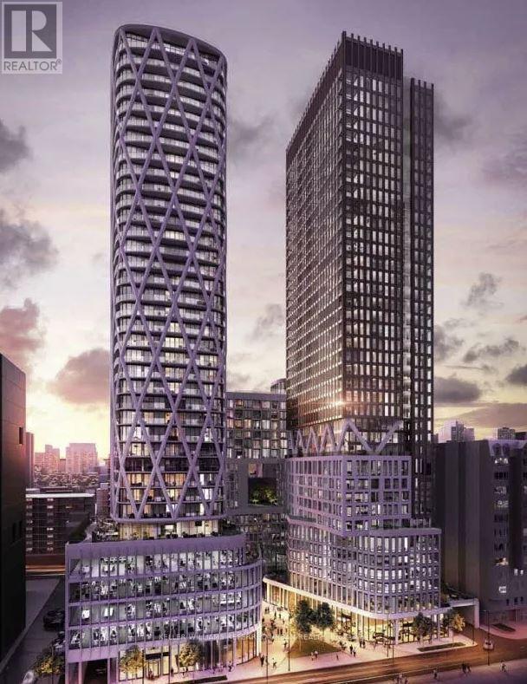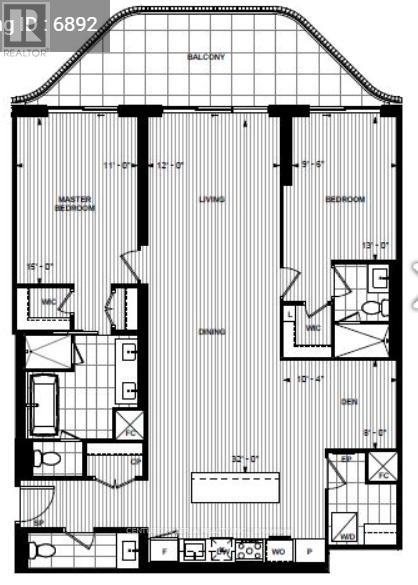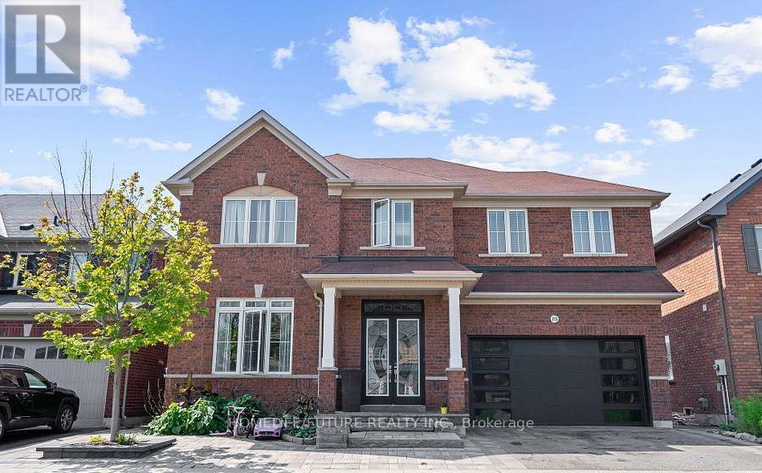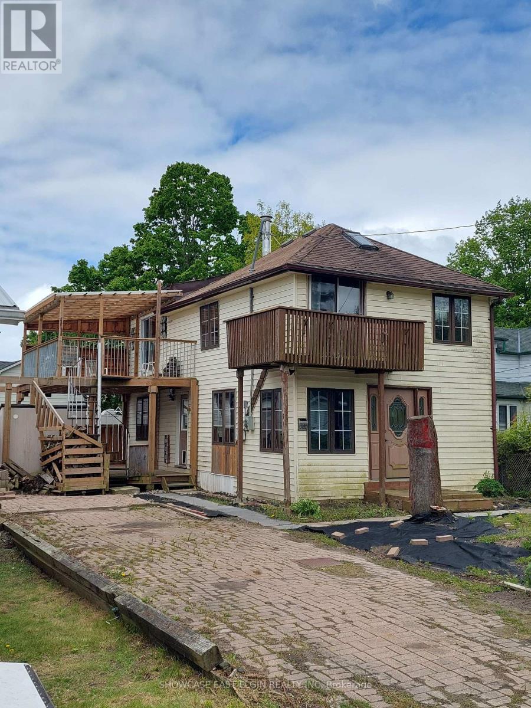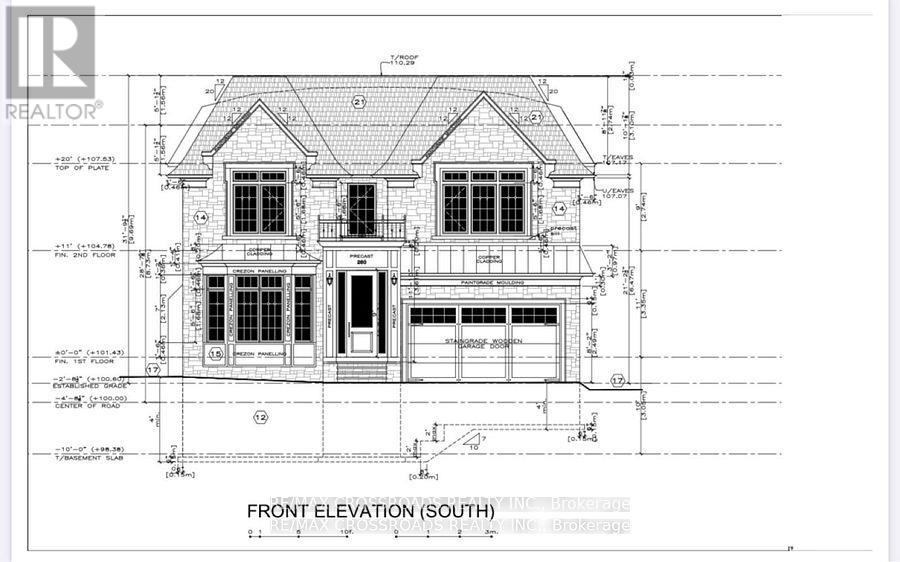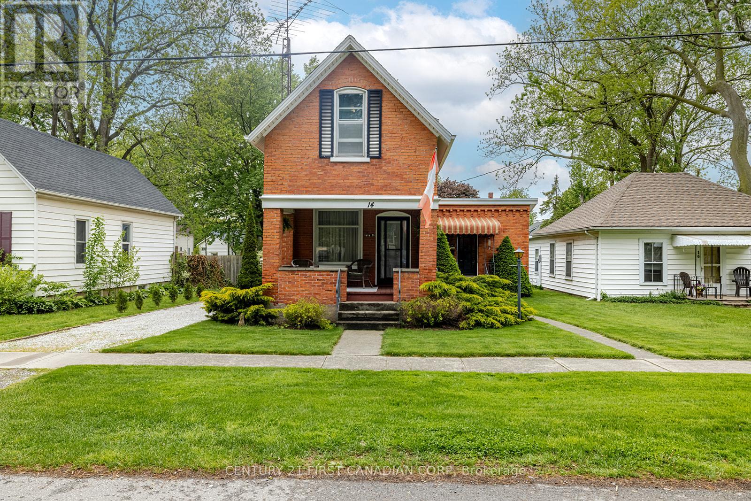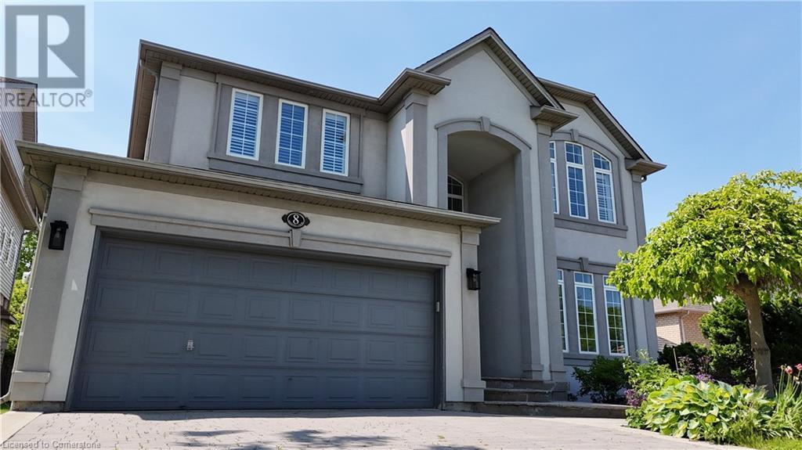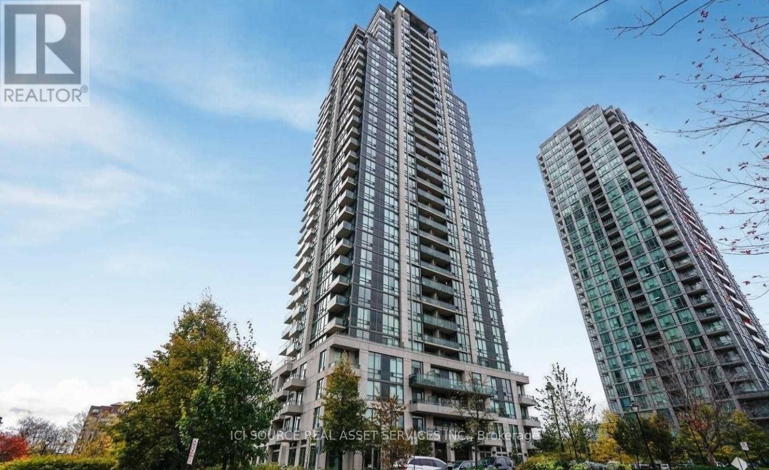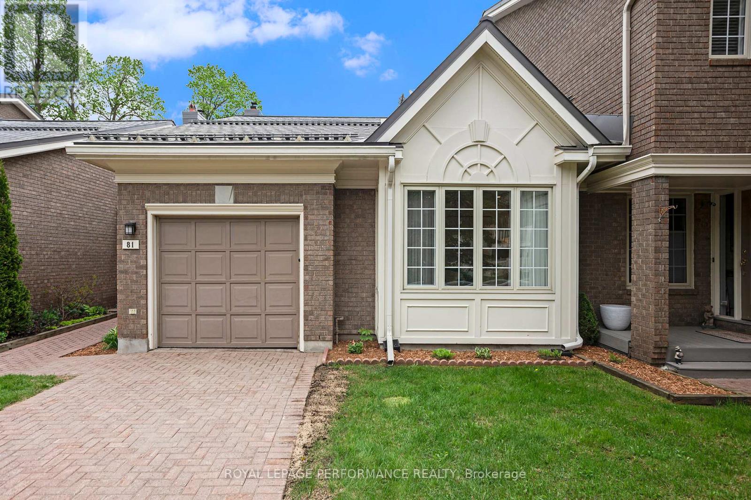21 Denise Drive
East Ferris (Astorville), Ontario
Welcome to this beautiful and charming 1,650 sf, 3+1 bedroom, 2 bathroom, 3 level side split country home situated in a quiet family friend neighbourhood less than 20min from North Bay. Walking distance to local grocery store and a short drive to Lake Nosbonsing public access, community centre, local school, ski trails and much more. The upper 2 floors of the home have been completely refinished since 2021. Main floor features a large foyer with custom tiles leading into the open concept main floor with a spacious and bright living room complete with hardwood floors and stone accent wall and wood fireplace, dining area with patio doors to the side yard with in-ground pool and a stunning custom Brownstone kitchen with ample Quartz counters, farmhouse sink, solid wood cabinets with pullouts and porcelain tile. Main floor laundry with direct access to the backyard. The upper level features a large primary bedroom with walk-in closet and 4pc en-suite with soaker tub and custom walk-in glass and tile shower with dbl shower heads. There are 2 further bedrooms and 5pc bath. The lower level offers an extra-large rec-room with high ceilings with plenty of space for kids to play as well as a pellet stove, 4th bedroom or office area and storage room. There is ample additional storage in the unfinished basement section with state of the art dual heat pump with electric furnace backup making for an extremely efficient home. The exterior is stone all the way around with a dbl interlock driveway. There is a fenced-in, in-ground pool and patio area and large 12 x 16 shed as well as plenty of space for kids or pets. This is a great family house to call home in a safe and friendly area in a sought after community. (id:45725)
82 Lake Avenue E
Carleton Place, Ontario
Step into timeless charm and modern comfort with this spacious and sensibly laid out century home, ideally located in the heart of Carleton Place. Just a short walk to the main street where you can enjoy great restaurants and local boutiques, essential amenities such as grocery stores and pharmacies, and recreational opportunities along the Ottawa Valley Rail Trail. Everything has been taken care of here - from interior to HVAC to roof! This well-maintained home offers 3 bedrooms and 1.5 bathrooms, including a spacious primary bedroom that features an adjoining flex room - perfect for a home office, dressing room or nursery. Thoughtful updates throughout blend classic character with modern appeal: Drywall and paint throughout (including ceilings), refinished original hardwood floors, refreshed kitchen with refinished cabinetry, new countertops, and subway tile backsplash, upgraded laundry room with ample storage and granite countertop, new front steps, windows and tongue-and-groove pine front porch, large front window and all exterior doors, roof shingles, furnace & AC and paved driveway. Outside you'll find a 1-car detached garage with an attached 1-car carport, large garden shed, and a covered rear patio ideal for outdoor relaxation or entertaining. The generous 50.07 ft x 135.86 ft lot offers plenty of space for gardening, play or quiet enjoyment. (id:45725)
19 Strachan Street E
Hamilton (North End), Ontario
19 Strachan St E, where century-old charm meets modern convenience in Hamilton's beloved North End. If you've been waiting for a home that feels like something special, this is your moment. This 2-bedroom 1.5 bath semi-detached townhome is an exceptional example of old world charm and modern day comforts. Built in 1900, this end unit home stands proudly with its classic storm door, and landscaped front and rear gardens that tell a story of care, history and growth. Step into the backyard and discover a throwback to simpler times, with newly mulched personal gardens. The backyard also features the two-tier rear deck-perfect for morning coffee or evening entertaining. All while creating a natural extension of your living space through sliding glass doors. Inside the original wood staircase, the bannister anchors the home's historic roots. The updated custom IKEA kitchen with pantry offers loads of storage and functionality, designed to support everyday living and effortless entertaining. The kitchen has been refreshed with a 2023 fridge and a 2022 dishwasher. The furnace is 2023, and the roof was replaced in 2020. A convenient main floor powder room adds functionality to the layout. The icing on the cake? An oversized parking spot is on the east side of the home. This is a walkable, bikeable neighbourhood located near Bayfront Park, the waterfront trail, West Harbour GO, Pier Four and the James North Arts District. You know when you see something that just feels right? This is it. Welcome to 19 Strachan St E. (id:45725)
105 Benhurst Crescent
Brampton (Northwest Brampton), Ontario
Experience luxury and spacious living in this 3-year-new upgraded home! North-facing with an open-concept kitchen and living room, this stunning property boasts large windows, flooding the space with natural light. With over 4,000 sq. ft. of living space, enjoy the elegance of 9-ft smooth ceilings on the main floor and no carpet throughout the home. Each bedroom features a walk-in closet, with the primary suite offering a his & her closet for added convenience. The sleek built-in appliance kitchen is designed for modern living, while the two-sided gas fireplace connects the family and living rooms, creating warmth and ambiance. Work comfortably in the custom home office, and enjoy peace of mind with hardwiring for security cameras. Step outside to a smooth tile interlocked backyard patio with a raised garden bed, or unwind on the front room balcony. For added value, the LEGAL rentable 2-bedroom basement apartment with a separate entrance provides income potential, while the spacious 20 ft x 10 ft recreational room with a bar completes this exquisite home. Don't miss this rare opportunity schedule a showing today. Must check virtual tour. (id:45725)
2160 Peachtree Lane
Oakville (Wm Westmount), Ontario
Welcome to this stunning and well-maintained detached home in the sought after West Oak Trails Oakville. This Valery built home offers a functional floorplan. On the main floor The home features an open concept kitchen with granite countertops and a seamless transition to the great room, with plenty of natural light. Enjoy a private dining room and an upper level with 3 large bedrooms on the upper level and a total of 2.5 washrooms, and two large walk-in closets. Enjoy landscaping throughout the property. Close to all amenities, parks, schools and walking trails. A home not to miss! (id:45725)
5 Fairway Crescent
Brockville, Ontario
FORE! Welcome to 5 Fairway Crescent in beautiful Brockville, Ontario. This 3+1 bedroom all brick bungalow has a huge property and is a well struck 7 iron away from the Brockville Country Club, a 3 iron away from the St. Lawrence River and some of the 1000 Islands, and a chip and a putt from Swift Waters Elementary School, the city's newest! If golf isn't your thing then hop in the car and within minutes you'll be at St. Lawrence Park, downtown Brockville with trendy restaurants and shopping, the internationally recognized Brockville Railway Tunnel attraction, Brock Trail, The Aquatarium and easy access to HWY 401. The house itself has been lovingly maintained by its long-time owner, with pride of ownership throughout. Main floor boasts a vaulted ceiling over the living room and kitchen, giving it a sense of openness not seen in other bungalows. The living room has a serene picture window and stone gas fireplace, while the kitchen boasts plenty of cabinets (including a pantry), ample counter-space and a good-sized eating area. 3 large bedrooms down the hallway and a main bathroom which is clean and spacious. The lower level is sizable and features a bar area, Family room with gas fireplace and stone accent wall, a potential 4th bedroom (would need baseboard heating), functional laundry room with lots of storage and a 2 piece bathroom. The backyard is HUGE and has a deck, storage shed and tons of space to entertain...the possibilities are endless, perhaps a mini-putt course? Roof 2010, HWT owned 2015, Fireplace Insert 2015. NOTE: HEAT PUMP REBATE PROGRAMS AVAILABLE IN ONTARIO. (id:45725)
223 - 385 Arctic Red Drive
Oshawa (Windfields), Ontario
Located in North Oshawa close to HWY 407. Never lived in, family size apartment in a UNIQUE BUILDING. Amazing surroundings (golf course and nature preserve). Extensively landscaped with kids playground, sitting areas, pergolas and BBQ stand. 9-foot ceilings. 6 appliances. Quartz countertop and island in kitchen. Utilities separately metered. Private enclosed locker. Fully set up with EV charger (activation & subscription applies). 1 Parking space included - additional surface parking available to lease (id:45725)
605 - 238 Simcoe Street
Toronto (Kensington-Chinatown), Ontario
Welcome to Artists' Alley, a thoughtfully designed mixed-use community featuring residential, office, and retail spaces. At its heart is Toronto's newest "alley" a meandering pathway linking Simcoe to St. Patrick. The unit features floor to ceiling windows, Kitchen Quartz Counter top with Porcelain Backsplash. High ceilings give this unit an open, airy atmosphere, enhancing the sense of space and providing a more expansive feel throughout the living area. Minutes to transit, University of Toronto, Hospital and all your dining experiences make this a sought after community. **EXTRAS** Still under construction are the Gym, Pool and Green P parking for your guest. (id:45725)
713 - 155 Merchants Wharf
Toronto (Waterfront Communities), Ontario
This unit boasts spectacular views of Lake Ontario! *1 PARKING & 1 LOCKER INCLUDED* Welcome To The Epitome Of Luxury Condo Living! Tridel's Masterpiece Of Elegance And Sophistication! 2 Bedrooms (Both with Walk-in Closet) + Den, 2.5 Bathrooms & 1516 Square Feet. Rare feature - 3 separate walk outs to a large balcony. Top Of The Line Kitchen Appliances (Miele), Pots & Pans Deep Drawers, Built In Waste Bin Under Kitchen Sink, Soft Close Cabinetry/Drawers, Separate Laundry Room, And Floor To Ceiling Windows. Steps From The Boardwalk, Distillery District, And Top City Attractions Like The CN Tower, Ripley's Aquarium, And Rogers Centre. Essentials Like Loblaws, LCBO, Sugar Beach, And The DVP Are All Within Easy Reach. Enjoy World-Class Amenities, Including A Stunning Outdoor Pool With Lake Views, A State-Of-The-Art Fitness Center, Yoga Studio, A Sauna, Billiards, And Guest Suites. (id:45725)
Bsmt - 135 Britannia Avenue E
Oshawa (Windfields), Ontario
Spacious And Bright 2-Bedroom Walk-Out Basement Is Available For Lease In Desirable Windfields Community. Featuring A Private Separate Entrance, Large Windows That Bring In Plenty Of Natural Light, And A Functional Open-Concept Layout, This Unit Offers Comfort And Convenience. It Includes A Modern Kitchen, A Well-Appointed Bathroom, And Generous Living Space. Situated Close To Schools, Parks, Shopping Centers, Public Transit, Durham College And Ontario Tech University And Much More. This Rental Is Perfect For Families Or Professionals. (id:45725)
58 Begonia Crescent
Brampton (Northwest Sandalwood Parkway), Ontario
Great Investment Property, Amazing 3 Bedroom Semi-Detached Well Maintained Home With Finished 1 Bedroom Basement Apartment Located In The Most Demanded Area With Features Such As Extended Driveway, Spacious Porch, Large Open Concept Living Room, Spacious Bedrooms, Amazing Potential For Two Family Home, No Carpet In The House, Close To All Amenities, Schools, Plazas. Very Motivational Sellers. (id:45725)
(Woodstock Medical) - 640 Finkle Street
Woodstock (Woodstock - South), Ontario
Discover the ideal space for your medical practice at the Woodstock Medical Centre. Located opposite Woodstock Hospital at the corner of Finkle Street and Athlone Avenue, our units range from 800 SF to 10,000 SF, ensuring the perfect fit for your needs. Benefit from seamless access to Hwy 401 and local amenities, facilitating convenience for both practitioners and patients. Additionally, ample parking is available. Join a thriving medical community and contribute to the establishment of a dynamic healthcare hub in Woodstock. Don't miss this opportunity to elevate your practice. Secure your space at the Woodstock Medical Centre. Currently under construction - many options available! (id:45725)
58 Stevenson Avenue
Ottawa, Ontario
Discover modern living in this beautifully designed 4-bedroom, 3-bathroom detached home in the sought-after Carlington neighbourhood. This exceptional rental offers fantastic curb appeal, featuring a stunning interlock driveway with space for two vehicles, as well as additional interlock along the side of the home. Inside, youre welcomed by a sleek tiled entryway and contemporary glass railings, setting the tone for the stylish interior throughout. The open-concept main level is filled with natural light and showcases quartz countertops and a waterfall islandideal for both everyday living and entertaining. Upstairs, the second level boasts a luxurious primary suite complete with a spa-inspired 5-piece ensuite and private balcony, along with three additional well-sized bedrooms. Enjoy summer gatherings in the spacious and private backyard. Conveniently located near the Civic Hospital, Highway 417, public transit, restaurants, shops, and more. Please note: the basement is a separate unit and not included in the rental. Applicants must provide a completed rental application, credit check, income verification (with a rent-to-income ratio of 30%), and a copy of valid ID with any Agreement to Lease. (id:45725)
3193 Hale Street
Malahide (Port Bruce), Ontario
Year round home steps from where Catfish Creek empties into Lake Erie in Port Bruce. 3 decks with lake views. One off the second floor bedroom. Quiet small village in the summer and quieter in the winter. On demand hot water. Gas kitchen stove, 2 way fireplace between the living and dining areas. (id:45725)
51 Paulander Drive Unit# 101
Kitchener, Ontario
Welcome to this beautifully updated 3-bedroom, 2-bathroom townhouse offering over 1,300 sq ft of carpet-free living space, plus a fully finished basement — perfect for a home office, gym, or extra family room. The open-concept main floor features recently upgraded flooring and a seamless flow from the dining area overlooking the bright and spacious living room, ideal for both entertaining and everyday living. The modernized bathrooms and thoughtful finishes throughout add a fresh, contemporary touch. Enjoy the convenience of a 1-car garage with extra built-in storage, making organization effortless. Located within walking distance to public transit and just minutes from shopping, schools, parks, and more — this home offers a great lifestyle and value all in one! Don’t miss out on this move-in-ready gem! (id:45725)
260 Connaught Avenue
Toronto (Newtonbrook West), Ontario
Newtonbrook West...Rental Property that has the potential to be cash flow positive in year one. Large Lot 55 X 132. There are three separate rental units with THREE KITCHENS, THREE BATHROOMS and FIVE BEDROOMS. Each Unit is fully renovated with new kitchens, custom glass showers and new flooring Recently painted, Brand New Front exterior Door and Exterior Rear Door. Newer roof 2018, Furnace 2017, AC 2017. Possible total rental income of $5700/mth. Build your dream home or live here and rent out both Basement units. (id:45725)
957 Lucille Way
Ottawa, Ontario
Welcome to 957 Lucille Way, a charming and spacious 3-bedroom townhome FOR RENT in Orleans. This beautiful property features a welcoming covered front porch-perfect for relaxing on a sunny day or for staying dry on rainy days. Step inside to a spacious tiled foyer that leads into an open-concept living and dining area, complete with elegant hardwood floors, a large sun-filled window, and a cozy gas fireplace. The kitchen is ideal for both everyday living and entertaining, offering a bright eat-in space, ample cupboard and counter space, a convenient pantry, and access to the backyard through sliding patio doors. The fully fenced and landscaped yard includes a deck - great for outdoor gatherings. Upstairs, the spacious primary bedroom features a double-door entry, a walk-in closet, an additional closet, and a private 4-piece ensuite. Two more sizable bedrooms and a full bathroom complete the second level. The finished lower level adds even more living space with a large recreation room featuring laminate flooring, a 3-piece bathroom, laundry area, and plenty of storage. This home also offers a single-car garage with inside entry and driveway parking for two more vehicles. Located in a wonderful community close to public transit, schools, shopping, community centers, parks, and scenic biking trails, 957 Lucille Way is the perfect place to call home. Please note: no pets, no smoking. A minimum one-year lease is required, along with a rental application, photo ID, credit check, and proof of employment. (id:45725)
14 Jane Street
Chatham-Kent (Ridgetown), Ontario
Welcome to 14 Jane St, a lovingly maintained 1.5-storey orange brick home in the heart of Ridgetown, proudly owned by the same family for 67 years. This charming property features a formal living and dining room, a main floor bedroom, two additional bedrooms upstairs, and a bright kitchen with in-kitchen laundry for added convenience. A bonus family room at the rear of the home provides direct access to a spacious, private fenced backyard, fully fenced, with beautifully manicured grass ideal for relaxing or entertaining. Original charm is preserved throughout, including carpet flooring that you can update to your taste. Enjoy quiet mornings on the covered front patio and take advantage of the unbeatable location just a short walk to downtown shops, Circle K, RBC bank, the post office, lawn bowling, and more. A true gem offering pride of ownership, classic character, and small-town comfort. Move in and make it your own! (id:45725)
8 Hackney Court
Ancaster, Ontario
Stunning Family Home on Quiet Court in Ancaster Meadowlands – 5,000+ Sq Ft of Finished Living Space! This beautifully maintained home offers 3500 sq ft above grade plus 1500 sq ft of professionally finished basement space—providing ample room for family living, entertaining, and multi-generational comfort. Step inside through the grand double-door entry into a spacious, sun-filled foyer with soaring ceilings. The main level features hardwood flooring throughout the formal living room, family room, and an elegant dining room enhanced with timeless wainscotting. A bonus main floor den serves perfectly as a home office, music room, or even a guest bedroom. The spacious eat-in kitchen offers ample cabinetry, a central island, modern appliances, and direct access to the backyard. Upstairs, discover 4 generously sized bedrooms, including a luxurious primary retreat with vaulted ceilings and a unique 13’ x 11’ sitting area ideal for a nursery, workout space, or office. The spa-inspired ensuite features heated floors, a corner Jacuzzi tub, a walk-in shower, and double vanity—your private escape at the end of the day. Two of the secondary bedrooms are connected by a functional Jack & Jill bathroom. The fully finished basement is built for entertaining and extended stays, complete with a home theatre setup, second kitchen, an additional bedroom, and a full bathroom—perfect for guests or in-laws. Step outside to a private backyard oasis on a 50' x 137' lot, complete with a tiered stone patio and mature landscaping—ideal for summer BBQs and peaceful evenings. Quiet, low-traffic court location, Main floor laundry, inside garage entry & side door access, Hardwood in all main living areas, Double garage & extended driveway, close to parks, schools, shopping, and major commuter routes. This one checks all the boxes—space, style, comfort, and location. Don’t miss your chance to own this beautiful home in the Meadowlands! (id:45725)
3208 - 3515 Kariya Drive
Mississauga (Fairview), Ontario
Luxurious Tridel 1 Bedroom Plus Den Condo With Parking & Locker. Upgraded Kitchen With New Stainless steel Appliances And Granite Countertop. 9 Feet High Ceilings And Unobstructed Sw Balcony View. Full Of Natural Light With Floor To Ceiling Windows. Features: 24 Hr Security, Pool, Game Rm, Sauna, Walk To Square-One, Living Art Centre. Mins To Hwy403/401/Qew, Close To School, Public Transit & Many More. All Appliances And En Suite Laundry. The Unit Comes With Underground Parking And Locker.*For Additional Property Details Click The Brochure Icon Below* (id:45725)
16 Bramley Street N
Port Hope, Ontario
Opportunity Knocks in Port Hope's Historic Englishtown! Located in one of Port Hope's most desirable neighbourhoods, this 2-bedroom, 1 bathroom home offers amazing potential for contractors, builders, or those with a creative vision. The property sits on a mature lot with laneway access and the opportunity to rebuild a one-car garage. The interior living space is approximately 966 sqft. The home requires extensive renovation or a potential rebuild, making it the ideal project for those looking to restore character or completely reimagine the space. Just steps from downtown shops, schools, the river, and scenic trails, the location provides excellent walkability in a peaceful, well-established community. This is your opportunity to invest in one of Port Hope's most sought-after neighbourhoods and bring new life to a well-loved property with plenty of future potential. (id:45725)
34 Cherrystone Drive
Toronto (Hillcrest Village), Ontario
Home In A Quiet And Highly Desirable Hillcrest Village Community. Well maintained family home with oak hardwood floor, and 3 years new roof. Finished W/O Basement. Top School District! ** Easy Access To Hwy 404, Go Train, Park, Recreation Centre, Library, Shopping Mall, Grocery, Restaurants & All Amenities. (id:45725)
1976 Fish Lake Road
Prince Edward County (Sophiasburg Ward), Ontario
Step into the season of renewal with this delightful bungalow nestled on over 2 acres in the heart of Prince Edward County. This home is a true gem, offering the perfect mix of rural charm and modern comfort. From the custom woodwork throughout the home handcrafted cupboards, elegant handrails, and a custom bar you'll notice the care and craftsmanship that went into every detail. Inside, you'll find a cozy and inviting living room filled with natural light, a bright kitchen ready for your springtime cooking adventures, and a separate dining area that's perfect for meals with family and friends. Two restful bedrooms offer peaceful retreats where you can unwind after a busy day and enjoy the fresh country air. For added convenience, the main-level laundry makes life easier, so you can spend less time running around and more time enjoying your beautiful surroundings. Step outside to your own personal paradise! The large deck and gazebo are perfect for soaking up the sunshine, hosting lively gatherings, or simply enjoying the tranquility of your surroundings. As the evenings cool, the fire pit invites you to gather around with loved ones and make memories under the stars. Gardening enthusiasts will be thrilled with the well-established perennial beds, raised vegetable gardens, and a bountiful raspberry patch all ready to grow with you this spring. The 2-car detached garage provides plenty of space for storage, hobbies, or DIY projects, ensuring that you have room to pursue your passions while keeping everything organized. Located in the highly desirable Prince Edward County, this bungalow offers a rare opportunity to experience the beauty of country living with all the conveniences you need. Don't miss your chance to make this tranquil retreat your own schedule your showing today and see for yourself why this home is the perfect spring escape! (id:45725)
81 Waterford Drive
Ottawa, Ontario
Waterfront Bungalow! This unique home features three bedrooms and two bathrooms. Upon entering the foyer, just a few steps in, you'll discover the spacious primary bedroom featuring large windows, ample closet space, and a four-piece ensuite. The upper level showcases the kitchen illuminated by a skylight and equipped with generous storage. The open concept living and dining area offers breathtaking views of the Rideau River. Just outside the living room, which includes a cozy wood-burning fireplace, French doors open onto a balcony overlooking the River - an ideal space for outdoor dining, entertaining guests, or simply enjoying the warm sunshine. The lower level includes two additional bedrooms, along with a convenient 4-piece bathroom and a laundry room. Completing this home is the basement that includes a family room, ideal for creating your very own home theater. Residents will also benefit from exclusive access to the river dock, while the beautifully maintained grounds feature a clubhouse perfect for entertaining family and friends. The communal dock serves as an excellent retreat for relaxation and water activities. This property is conveniently situated near restaurants, schools, public transit, and a variety of urban amenities. Offers to be presented at 12 noon on May 27th 2025, Seller reserves the right to accept a pre-emptive offer. (id:45725)



