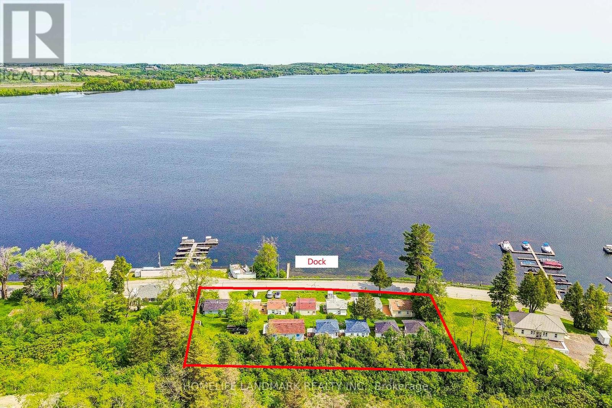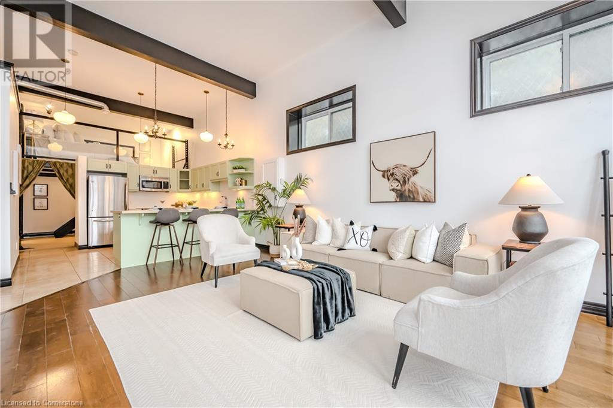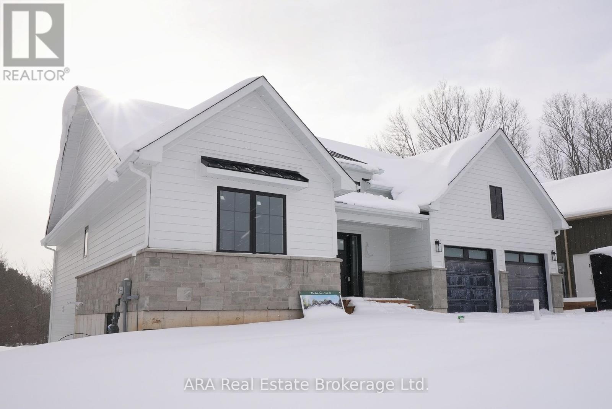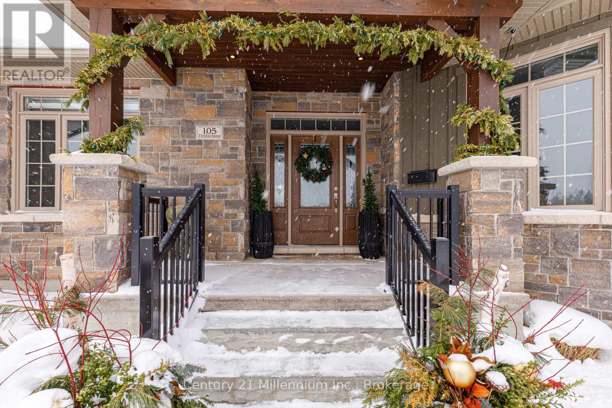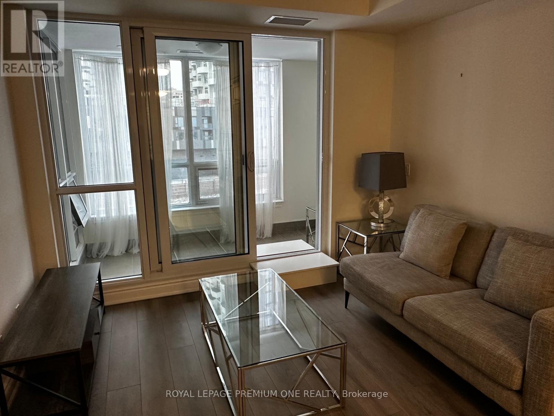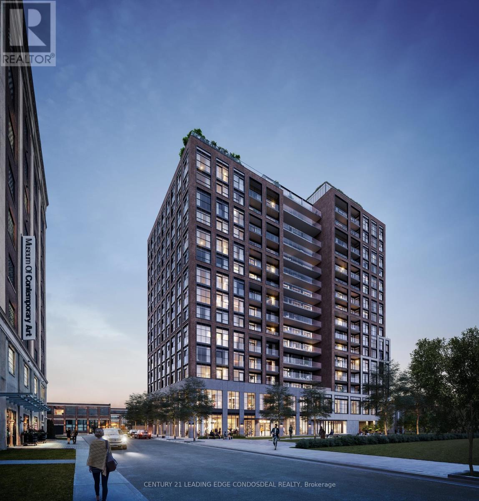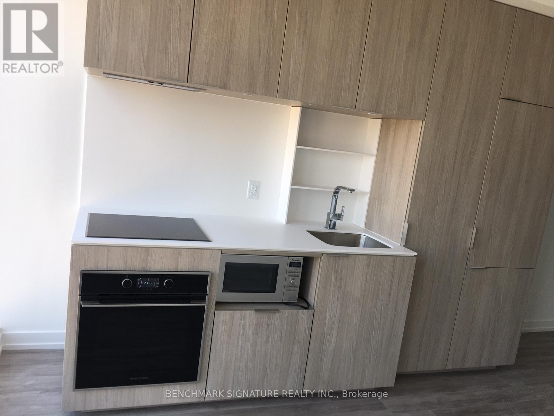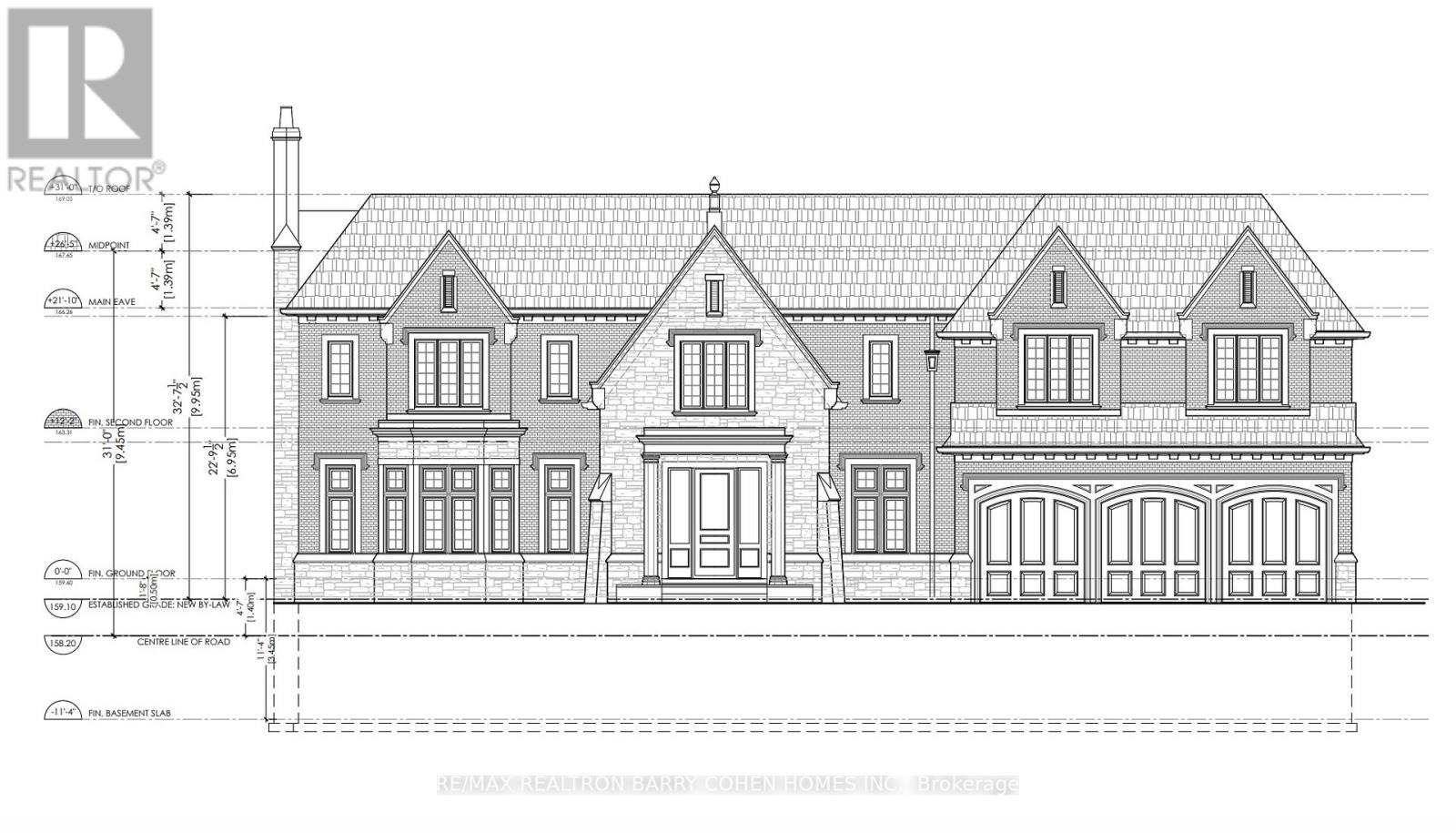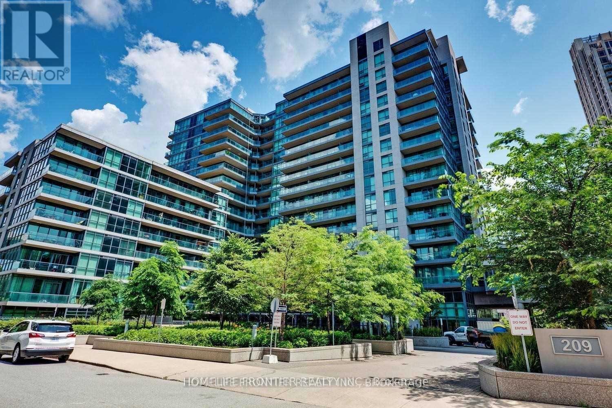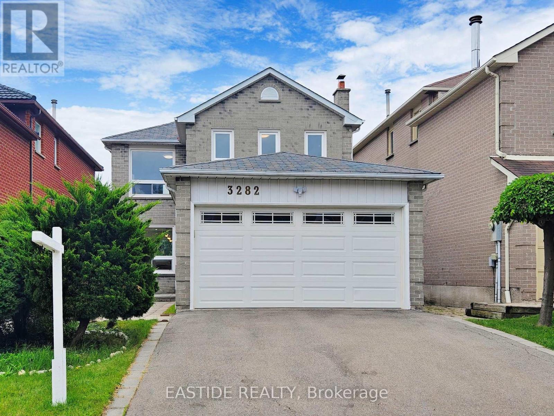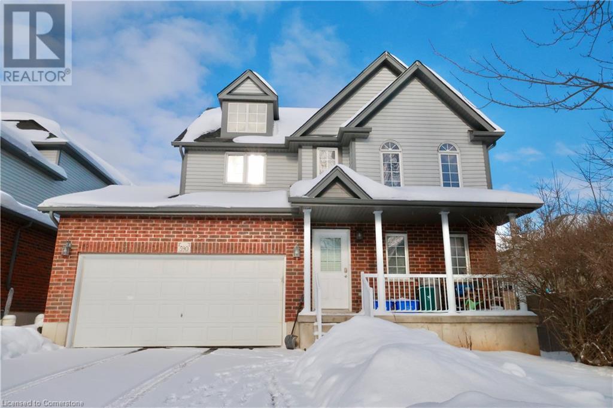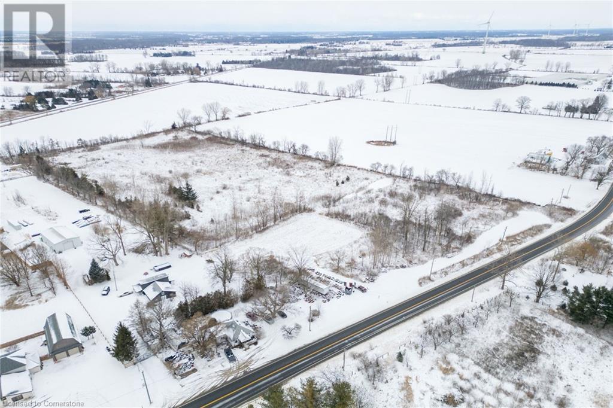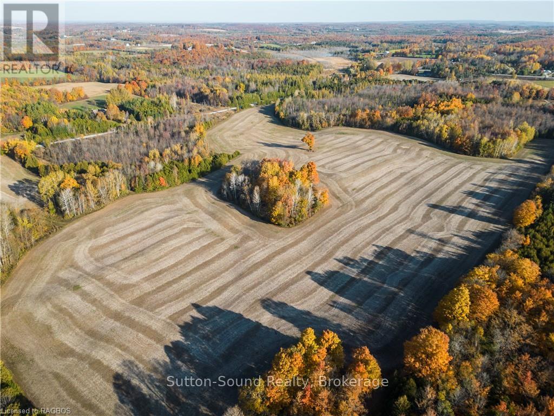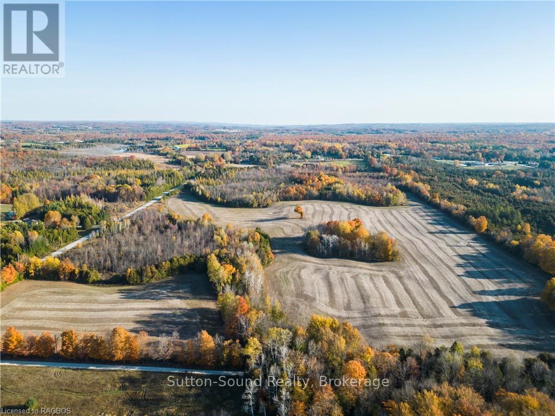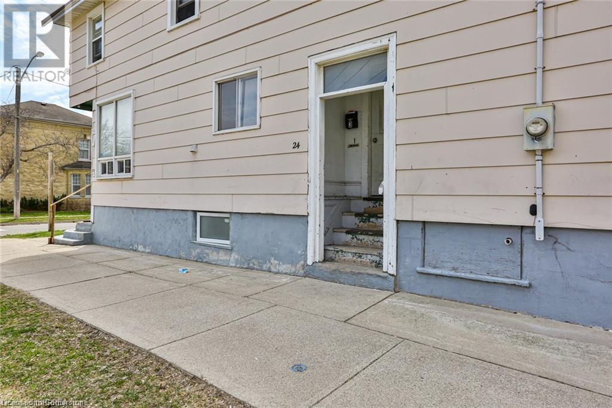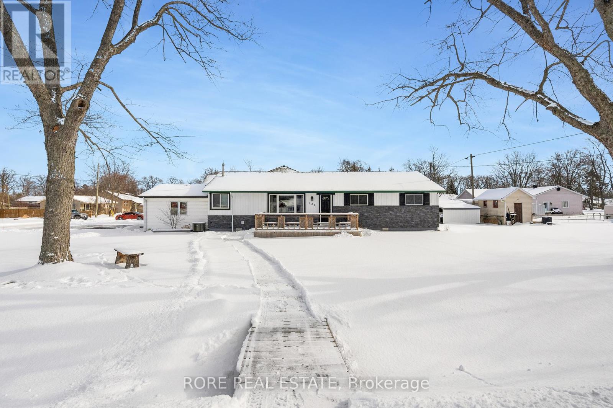1443 Pilgrims Way
Oakville (Glen Abbey), Ontario
Spacious And Bright Two-Bedroom Basement Apt For Rent In The Heart Of Glen Abbey Oakville. Close To Schools (abbey park high school and pilgrim wood elementary school), Highways, Public Transit, And Shopping Plaza. **** EXTRAS **** 50/10 internet service is included (id:45725)
220 Read Road
St. Catharines, Ontario
Well-established Growers operation for sale (Chattels/Fixtures and Real Estate Only) with almost 80,000 square feet of Greenhouse space, (30K under plastic and 50K under glass) 3500 square foot outbuilding/shop, and all brick bungalow residence. The property is adjacent to City Limits with easy access to all amenities and the QEW corridor. A transferable agreement allows the property owner to draw water from the Welland Canal to mitigate operating costs. The sale includes all chattels and fixtures for the continuous operation of the facility (no crop). (id:45725)
220 Read Road
St. Catharines, Ontario
Well-established Growers operation for sale (Chattels/Fixtures and Real Estate Only) with almost 80,000 square feet of Greenhouse space, (30K under plastic and 50K under glass) 3500 square foot outbuilding/shop, and all brick bungalow residence. The property is adjacent to City Limits with easy access to all amenities and the QEW corridor. A transferable agreement allows the property owner to draw water from the Welland Canal to mitigate operating costs. The sale includes all chattels and fixtures for the continuous operation of the facility (no crop). (id:45725)
5026 Rice Lake Drive
Hamilton Township (Bewdley), Ontario
This incredible property offers a one-of-a-kind opportunity with 257.43 ft of lot frontage and 143.44 ft of depth, situated right by Rice Lake, where you can enjoy breathtaking sunrises, sunsets, and tranquil water views. Perfectly designed for flexible use, the property features 12 detached homes, including 4 with 2 bedrooms and 8 with 1 bedroom, each equipped with its own kitchen, stove or cooking range, and private washroom with a shower. Notably, 4 of the homes have new roofs, ensuring added value and peace of mind for the future owner. Heating is provided through space heaters. Adding to its unique appeal, the property has deeded access to a 15-ft section of Rice Lake, allowing for private dock installation within property limits. A dock is installed and removed annually at a cost of approximately $1500 ($750 to install and $750 for take out), providing convenient access for boating and waterfront activities. For those with a vision for development, this property also offers the potential to be transformed into a stunning townhouse community. Professionally designed plans for townhouse project are already available and can be provided to the buyer as a reference. Additionally, connections to experienced planner and architect teams can be arranged. Situated in an ideal location, you will be just a short walk from restaurants, parks, trails, the marina, and LCBO, and quick drive to Port Hope, Cobourg Beach, and Peterborough, with easy access to Highways 401, 115, and 407. Outdoor enthusiasts will also enjoy the nearby 300 kilometers of groomed snowmobile trails and the picturesque Northumberland Forest. Whether you are seeking a retreat, rental investment, or development opportunity, this property is an exceptional find that offers endless possibilities. **** EXTRAS **** Stoves/cooking range, 4 of the detach homes have new roofs, potential to install washer and dryer in the pump house for common use, providing additional functionality for new owner. (id:45725)
163 Pancake Lane
Pelham (662 - Fonthill), Ontario
Welcome to your dream home on Pancake Lane in Fonthill! This fully updated raised bungalow combines modern elegance with thoughtful design, offering 4 spacious bedrooms and 3 luxurious bathrooms.The bright, open-concept main floor features a stunning kitchen with sleek quartz countertops and ample cupboard space. The master suite is a private oasis, with sliding doors leading directly to the pool area. The primary bathroom and main floor laundry both offer pool access, adding to the homes seamless indoor-outdoor living experience.Enjoy year-round comfort with in-floor heating in the main floor bathrooms and reduced utility costs, thanks to solar panels(owned) that generate monthly extra income for the current owners.The lower level is equally impressive, featuring a cozy family room with a wood-burning fireplace, a 3-piece bathroom, an office/den, and plenty of storage. It also provides direct access to the bright garage, which doubles as an ideal workshop space. Dual heating and cooling system throughout house for energy efficiency, inflow heating in mvinfloor bathrooms, and wood stove. (id:45725)
76b Cardigan Street
Guelph, Ontario
This ground-floor 1BR + Den condo in historic Stewart Mill offers a perfect blend of convenience, charm, and functionality, making it a standout choice. With condo fees lower than similar units, it’s a cost-effective option without compromising on comfort. The unit boasts a ground-floor location, eliminating the need for elevators, and its design makes it feel more like a townhouse than a traditional condo. A key highlight is the private patio with French doors, a rare find compared to typical balconies. The patio is enhanced by the presence of a beautiful blue spruce tree, providing natural privacy and a peaceful view. The spacious kitchen has stone counters, tile backsplash with built-in microwave and undercounter lighting. The washer and dryer were purchased Fall 2024. The bedroom's walk-in closet is large enough for a dresser. along with all your clothes. Out in the great room is another walk-in storage closet. Big enough to store luggage, off season stuff and sports equipment. You can keep yourself cozy with the Napoleon gas fireplace on cold days. Convenience is another hallmark of this condo. The assigned parking spot (7P) is just a short path away and directly in front of the unit, making daily comings and goings effortless. Inside, the high 14-foot ceilings give the home a bright and open feel, creating the impression of a larger space than the actual square footage suggests. The versatile loft adds significant appeal, offering flexible options to suit your lifestyle. It’s ideal for use as a home office, a cozy den, a creative studio, or even an extra bedroom for guests. This additional space enhances the unit’s functionality and ensures it can adapt to changing needs over time. The location is close to walking trails, downtown, shopping and train station for commuters. Its combination of low fees, thoughtful design, and convenient features ensures comfort, privacy, and practicality. A must see! The floor plans and 360 views are available. (id:45725)
98 Ontario St Street S
Cobourg, Ontario
Seeking the Serenity that only the lake can provide? Available for the first time at the boardwalk & located in Cobourgs West Beach enclave, 98 Ontario Street is a one-of-a-kind legacy home situated at the bottom of Ontario Street, and featuring four season spectacular views of Lake Ontario. Professionally designed and executed with scale, functionality and luxury in mind, this home exudes a classic and timeless style. A distinguished sense of arrival in the entryway leads you to a gourmet kitchen featuring miles of quartz, a centre island, custom hood and a professional range and fridge. From the family room, walk out to your outdoor living space, where you will enjoy a sauna and a gas fireplace. Back inside, the double sided fireplace provides the flow of an open concept, while separation from the dining room is ideal for entertaining and everyday living.The main floor primary is a world of its own, with ample storage, outside views and a luxury ensuite featuring a dressing table, water closet and high end shower.Take in the upstairs lounge with a gas fireplace, wet bar, and full size fridge that opens up to a covered private balcony with unbeatable views to soak in the sun and enjoy the breeze! The second floor also features 3 bedrooms, 2 bathrooms and a laundry room with an adjacent walk-in closest that dreams are made of! Opportunity to include high-end custom furnishings. Downstairs you will be happy to have ample room for guests, storage and hobbies - plenty of space for multi-generational living.Cobourg, in the heart of Northumberland County, enjoys daily VIA train service, easy access to major highways, proximity to the GTA, a vibrant downtown, and the convenience of major retailers - all in addition to our famed sandy beach and friendly small town lakeside lifestyle. **EXTRAS** ROOMS CONT: basement level- Bedroom 7.17x3.57m-2 large storage rooms and electrical room. (id:45725)
Upper - 18 Leeds Street
Toronto (Dovercourt-Wallace Emerson-Junction), Ontario
Looking for a spacious and character-filled home in the heart of Toronto? This fully detached home is just a block from Ossington Subway, offering unbeatable convenience to Bloor Street, Christie Pits, and the University of Toronto. Main Floor Features: Bright living room with hardwood floors throughout 2 bedrooms for comfortable living Kitchen with ample space Office/den perfect for working from home or extra bedroom 1 bathroom with a relaxing tub Second Floor Features: Expansive family room 2 additional bedrooms Den for extra space or a home office 2 full bathrooms for added convenience Private balcony for your morning coffee. **EXTRAS** New fridge, stove, washer, dryer *For Additional Property Details Click The Brochure Icon Below* (id:45725)
103 Duncan Road
Richmond Hill (Langstaff), Ontario
*One Of A Kind* Custom Built Beautiful High-end Home Located In heart of Bayview and 16th, Richmond hill. Prestigious and charming community. Excellent layout with spacious and bright living areas. Primary bedroom with luxurious two-sides fireplace, stunning his & her walk in closets and grand 5-piece ensuite with Jacuzzi, heated floor & private reading area. Elegant Bar with professional-grade wine cellar, full-equipped personal Gym, relaxing Steam room, large Laundry Room and ample extra Spaces for Storage or future development In the Basement. Custom-Made Cabana In Backyard With Fireplace(as is) & 3-Pc Bathroom. Crown molding on main. Dining room with cozy fireplace. Professional sprinkler system. Exterior all-stone walls and stone-finished deck on backyard. Romantic Trees front & back. Closed to all amenities. Minutes to shopping malls, supermarkets, restaurants, private school, GO station, Hwy 404 &407 and more. *Truly A Wonderful Home To Reside, Relax & Enjoy* **EXTRAS** All electric light fixtures, Gas Cooktop, Range hood, B/I 2 Fridges, Microwave, 2 Ovens & dishwasher, Washer & Dryer, Sprinkler system, Alarm system, Garage Door Openers & Remotes, All existing window coverings. (id:45725)
33 - 2 Hilton Lane
Meaford, Ontario
Experience elevated living at the heart of Meaford Golf Course. This 1830 sq ft unit offers breathtaking views of the 7th fairway and a charming stream. Start your day with a morning coffee or unwind in the evening, taking in the stunning vistas from your main floor deck or walkout basement patio. The spacious kitchen is designed for entertaining, allowing you to host guests while enjoying the fairway views from the Great Room. With everything conveniently located on the main floor, there's also the option to create a self-contained lower apartment or multigenerational home. Enjoy a round of golf and bring your golf cart home via a private road. Taxes will be assessed once the home is occupied. Property taxes not assessed until occupancy is granted. (id:45725)
10342 Beach O' Pines Road
Lambton Shores (Grand Bend), Ontario
INCREDIBLE LAKEFRONT ALTERNATIVE WITH SEVERANCE POTENTIAL | 1.66 ACRES FOSTERING MORE PRIVACY THAN ANY OTHER LOCATION IN GRAND BEND'S INCOMPARABLE BEACH O' PINES PRIVATE BEACH GATED COMMUNITY | 2.5 MIN WALK TO DEEDED ACCESS TO PRIVATE SANDY BEACH! Welcome to the single largest property in Beach O' Pines not fronting water (but very close), boasting 1.66 acres of premium privacy, a 300 mtr stroll to the best private beach in town, & a 4000 SQ FT brick home nestled into your private escape in the woods. Almost every attribute associated w/ this fantastic & timeless real estate is worthy of the phrase "one of a kind". You're close enough to Lake Huron to hear those gentle waves lapping up on the shoreline through those endless summer nights, yet every morning when you wake up, there won't be a neighbor in sight. The 5 bed/4 bath bungalow w/ attached 2 car garage offers a multitude of principal rooms & open concept living below soaring beamed cedar ceilings to provide ample space for a lifetime of family memories at this magical setting. The well-kept home is loaded w/ updates, particularly in the sprawling main level master suite w/ triple closets including a walk-in dressing room. There's also an ensuite bath w/ a brand new glass shower. The private master wing along w/ the open concept living/kitchen area both walk out to the expansive & ultra private backyard via an enclosed cedar sunroom w/ heated floors. Two more doors from the primary living areas lead to this endless backyard paradise w/ the hot tub included. The main level includes the kitchen/living area w/ towering field stone fireplace, the heated cedar sunroom, 3 bathrooms, 3 bedrooms, a family room &/or music room & a formal dining room beyond the huge foyer. It's quite a main floor, & you still have the massive rec room w/ a full bath, 2 more bedrooms, a family room + tons of storage in the lower level. In a wonderful way, the house just doesn't stop - a perfect complement to the best lot in BOP! (id:45725)
105 Timber Lane
Blue Mountains, Ontario
This stunning move-in ready fully furnished 5-bedroom bungalow offers over 3500 square feet of finished living space. A grand front entry welcomes you into a foyer with a front hall closer and powder room. A convenient mudroom area connects to the garage and includes laundry facilities. Enjoy gracious living spaces with abundant natural light, thanks to generous windows overlooking the beautifully sodded 1/2 acre + yard. An irrigation system is already installed, and the paved driveway is ready for you. The luxurious master suite boasts large windows overlooking the yard, a walk-in closet, and an elegant ensuite bathroom with a soaking tub. A central great room area seamlessly connects to a breakfast room with walk-out access to the deck and a separate dining area, providing ample space for entertaining family and friends, even during the holidays. The guest wing offers two additional ensuite bedrooms, each featuring exquisite bathrooms. A dedicated main floor office provides the perfect workspace for remote work or virtual meetings. The lower level is fully finished and includes a bathroom, a recreational area, and two more bedrooms. This home offers five bedrooms, four full bathrooms, and one half-bathroom. This is a fantastic opportunity to own a remarkable home on one of the most desirable lots in Trail Woods. Situated on a premium 0.5-acre + lot, this property offers just under 1,000 square feet of finished basement space and an additional 1,343 square feet of unfinished space. This turn-key property is move-in ready and even comes furnished, making it an ideal option for those seeking a hassle-free transition to their new home. Please allow 24 hours notice for showings since the property has a winter ski season tenant until March 31st 2025. (id:45725)
524 - 38 Howard Park Avenue N
Toronto (Roncesvalles), Ontario
Incredible Opportunity To Live In This Very Large Open Concept Loft that Features Floor-to-ceiling windows letting in lots of light and overlooking a gorgeous and serene residential courtyard. Designer kitchen with high-end appliances, Gas Stove and a Breakfast Island, Laminated Flooring, in-suite laundry, gas connection for a BBQ on a 200 sqft terrace that feels like a backyard in the city. Unit is professionally cleaned. Building Amenities Feature a Full-Size Gym, Yoga Room, Pet Spa, and Underground Visitors Parking. Fabulous Location off Roncesvalles Village, Only steps to 3 streetcar lines, TTC subway, UP Express, GO Transit, High Park, St. Joseph's hospital, and renowned cafes, restaurants, shopping, pharmacies, and salons all within easy walking distance, a quick 5-Minute Drive To The Gardiner Hwy. **EXTRAS** Washer/Dryer, Existing Fridge, Stove, Dishwasher, Kitchen Island, Washer, Dryer, Elfs, Window Coverings, Indoor Bike Locker. (id:45725)
2406 Angora Street E
Pickering, Ontario
3 Years New Stunning Semi-Detached House Located In New Seaton. 9Ft Ceilings On Main Floor, Open Concept Kitchen, Hardwood Floorings, Two Tones Staircase With Iron Pickets. Wall Wainscoting, Large Windows, Lot Of Natural Light. **EXTRAS** S/S Refrigerator, Stove, Dishwasher, Washer And Dryer. Tenant Pays All Utilities And Responsible For Snow Removal And Lawn Care. (id:45725)
2406 Angora Street
Pickering, Ontario
This stunning 3-year-new 4-bedroom, 3-bathroom semi-detached home in the sought-after New Seaton neighborhood combines modern design, top-notch finishes, and thoughtful details. Backing onto a future park and school, it is ideally located near Highway 407, Highway 401, the GO Station, shopping centers, schools, parks, and hiking trails, ensuring convenience and accessibility. The open-concept main floor features 9-foot ceilings, gleaming hardwood floors, and upgraded light fixtures, seamlessly connecting the living, dining, and kitchen areas. The chef-inspired kitchen includes ample storage and a spacious dining area, perfect for family gatherings or entertaining. Large windows throughout provide abundant natural light, while elegant details such as a stained hardwood staircase with iron pickets and wall wainscoting add sophistication. Upstairs, the luxurious master bedroom offers a large walk-in closet and a spa-like 5-piece ensuite with a rejuvenating soaker tub and separate standing shower. Three additional bedrooms provide comfort and versatility, offering plenty of space for family or guests. Conveniently, public elementary schools will be within walking distance. Designed with high-quality finishes and situated in a serene, picturesque setting, this semi-detached home epitomizes stylish and functional living, creating the perfect haven for homeowners seeking comfort and elegance. (id:45725)
5111 - 45 Charles Street E
Toronto (Church-Yonge Corridor), Ontario
The One And Only Beautiful Lower Penthouse Unit, 10 Foot Ceiling, **With Parking & Locker** Master Bedroom With Floor-To-Ceiling Window, Designer Kitchen Cabinetry With Granite Counters And Built-In Appliances, Designer Bathroom Cabinetry, Upgraded Vanities And Tiles. Well Managed Building. Walking Distance To Bloor-Yonge Subway Station, University Of Toronto, TMU, Shops, Restaurants. Book Your Showing Today! (id:45725)
402 - 9085 Jane Street
Vaughan (Concord), Ontario
Discover luxurious living in this elegant furnished 1-bedroom + den condo apartment at Park Avenue Place by Solmar. Boasting a bright and spacious layout, the living room flows seamlessly into a sunlit sunroom, perfect for relaxation, while the modern kitchen features sleek finishes and opens to a combined dining area ideal for entertaining. The large bedroom offers natural light and a private 3-piece ensuite, complemented by a versatile den that suits a home office or hobby space. This unit includes access to top-tier amenities, such as 24-hour concierge service, a fitness center, party and games rooms, guest suites, and ample visitors' parking. Nestled in a vibrant neighborhood near shopping, dining, and parks, this furnished condo is the epitome of stylish urban living your perfect home awaits! **EXTRAS** Amenities: Fitness Centre, Party Room, Games Room, Theatre Room & Guest Suites. (id:45725)
Lph4 - 181 Sterling Road
Toronto (Dufferin Grove), Ontario
A perfect score!! This spacious 3 bedroom with den lower penthouse unit, offers versatility with floor to ceiling windows lending to great views of the city. Boasting close to $40,000 in luxurious upgrades including quartz countertops in the kitchen and bathrooms, engineered hardwood flooring throughout, integrated appliances and window coverings throughout. Conveniently located in the Sterling Junction neighborhood, this building has a perfect transit score. You're a short walk to the UP express, the Go, the street car and a subway. This vibrant community has great cafes, restaurants, galleries and parks and is evolving rapidly with more to come! House of Assembly is brought to you in collaboration by Marlin Spring Developments and Greybrook Realty Partners. Featuring a cutting edge wellness centre with state of the art cardio and weight training equipment and an adjacent yoga studio. A rooftop terrace is a great place to unwind with bbq stations, intimate seating and dining areas as well as a children's play area and dog run. This building is currently under construction **EXTRAS** Parking and locker available (id:45725)
2009 - 77 Shuter Street
Toronto (Church-Yonge Corridor), Ontario
Beautiful View W/Floor To Ceiling Windows. Modern Kitchen W/Quartz Counter Top & Built-In Appliances. 24 Hr Concierge & Security, Excellent Recreational Facilities With Outdoor Infinity Edged Swimming Pool & Cabanas/Gym/Rooftop Garden/Party Rm/Outdoor Bbq/Etc. **EXTRAS** Steps To Eaton Centre, Ryerson, St Michael Hospital & Financial District. Fridge, Electric Cook Top, Range Hood, B/I Dishwasher, Microwave, Washer/Dryer Combo. Tenant Pay Hydro, And Tenant Insurance. $250 Key Deposit (Per Set). (id:45725)
2527 Bayview Avenue
Toronto (Bridle Path-Sunnybrook-York Mills), Ontario
Welcome To Your Dream Home In Torontos Exclusive Bridle Path Community (C12).Surrounded By Luxurious Multi-million-dollar Estates, This Stunning New Build Offers An Unparalleled Blend Of Modern Luxury, Functionality, And Sophistication.Renowned Designer Richard Wengles Plans Are Approved And The Construction Can Start Immediately. You Also Have The Opportunity To Collaborate With Richard To Incorporate Your Own Ideas Into The Design Of Your Dream Home. This Exceptional Home Features 5 Bedrooms And 8 Washrooms, Complemented By A 3-car Garage And A Private Elevator, Making It Ideal For Both Family Living And Entertaining. Set On A Lot With An Impressive 109 Ft. Frontage, This Custom-designed Masterpiece Spans Up To 6,000 Sq. Ft. Above Grade, Showcasing A Grand Main Floor 2,706 Sq. Ft. And A Spacious Second Floor 3,230 Sq. Ft., In Addition To A Fully Finished Walkout Basement.The Luxurious Lower Level Is Thoughtfully Designed With A Nanny's Room, A Hot Tub And Sauna, A Golf Simulator And Exercise Room, A Home Theatre, A Wine Room, And A Generous Recreation Area, Providing The Perfect Backdrop For Stylish And Memorable Gatherings.Enjoy The Advantages Of A Brand-new, Custom-built Home: Low Maintenance, No Repairs, Eco-friendly Appliances, And A Contemporary, Functional Layout Designed To Meet Your Modern Lifestyle Needs.Located Just Minutes Away From Top Private Schools Such As Crescent, TFS, And Havergal, As Well As The Prestigious Granite Club, Golf Club, Parks, Shops, Restaurants, Sunnybrook Hospital, And Major Highways, This Property Provides The Perfect Blend Of Luxury, Convenience, And Exclusivity. Dont Miss This Rare Opportunity To Own A Meticulously Crafted New Home In One Of Torontos Most Sought-after Neighborhoods. Explore This Exceptional Offering And Make Your Dream Home A Reality! (id:45725)
383 - 209 Fort York Boulevard
Toronto (Niagara), Ontario
With 773 Sf Area Plus Balcony, 9 Feet High Ceilings, Wrapped With Beautiful Floor To CeilingWindows, This Stunning Super Bright Corner Unit Is One Of The Largest And Most Attractive 1+1 UnitsIn Neptune2. Features Include: Open Concept Modern Kitchen With Centre Island, Granite Counters,S.S. Appliances And Ceramic Backsplash, Walk Out To Large Balcony, Built-In Murphy Bed + Desk InDen, Parking And Locker. Excellent Location, Steps To Ttc & Streetcar,... **EXTRAS** Stainless Steel Fridge, Stove, Dishwasher, Microwave, Washer & Dryer, All Elfs & Blinds, Murphy BedAnd Desk In Den (id:45725)
328 - 22 Leader Lane
Toronto (Church-Yonge Corridor), Ontario
Step into the pinnacle of luxury living offered in this exquisite 1 bedroom suite + Situated in the Private Residence Of The King Edward Hotel, a regal and iconic Toronto landmark + Open concept and spacious + 670 Sq ft + 10 Ft Ceilings + Elegant Finishes + Bespoke kitchen complete with panelled built-in appliances, under-mount lighting, ample storage, backsplash and wine shelf + Crown Moulding throughout + Sparkling clean 4 Pc Washroom with Rain Shower Head & Deep Soaker Tub + Access to5-star hotel amenities including: Gym, spa, concierge, meeting rooms, guest suites, room service and housekeeping services + Excellent location just steps to Financial District, St Lawrence Market, 2min walk to TTC subway station/underground PATH, fine dining establishments and entertainment. **EXTRAS** Fridge, oven, cooktop, dishwasher, Washer/Dryer, light fixtures, existing window coverings (id:45725)
813 - 9 Tecumseth Street
Toronto (Niagara), Ontario
Welcome to King West's vibrant neighborhood, where this brand-new Aspen Ridge West condo offers boutique-style living with upgrades like stainless steel appliances, quartz countertops, and abundant natural light. This one-bedroom suite features 9-foot ceilings, an open-concept layout, and a spacious 110-sq-ft balcony with views of Fort York and Lake Ontario. Steps from STKT Market, Farmboy, and the entertainment district, you'll enjoy easy access to upscale dining, bars, and nightlife. The unit comes with a storage locker, and parking is available for rent. The building offers top-tier amenities, including 24-hour concierge, gym, yoga room, BBQ terrace, games room, and co-working spaces, all near an off-leash dog park and waterfront. With a 99 walk score and close access to TTC, Union Station, the Gardiner, and Billy Bishop Airport, this location is unbeatable. Perfect for first-time buyers, downsizers, or investors seeking low-maintenance living with style. (id:45725)
2527 Bayview Avenue
Toronto (Bridle Path-Sunnybrook-York Mills), Ontario
Prestigious Vacant Land In Bridle Path Community! Build Your Dream Estate Located In Torontos Elite Bridle Path Community (C12). This Extraordinary Lot Boasts An Impressive 109.88 Ft Frontage, Providing The Perfect Setting To Build Your Custom Dream Home. Renowned Designer Richard Wengle's Approved Drawings Are Available, Allowing You To Construct A Nearly 6,000 sq. ft. Luxury Residence Plus A Basement And A 3-car Garage. Surrounded By Multi-million-dollar Estates, This Property Offers Unmatched Prestige And Exclusivity. Located Just Moments From Bayview Avenue, And You Will Enjoy Convenient Access To Top Private Schools Such As Crescent, TFS, And Havergal, As Well As The Prestigious Granite Club, Golf Courses, Parks, Shops, Restaurants, Sunnybrook Hospital, And Major Highways, All While Being Part Of One Of Torontos Most Sought-after Neighbourhoods. With A Competitively Priced Lot And A highly Motivated Seller, This Is A Rare Opportunity To Bring Your Vision To Life In A World-class Community. Start Building Your Dream Estate Today! To Explore This Exceptional Offering And Make Your Dream Home A Reality! (id:45725)
8 Bridesburg Drive
Toronto (Kingsview Village-The Westway), Ontario
One of a kind duplex, main floor 4 bedrooms, 2 full baths, 2 private driveways plus 2 separate garages. 1st and 2nd floor units have identical layouts app 2,000 sqft each. Each unit has access to rear stairs. 1 bed basement apt is vacant. 1st and 2nd floor pay their own heat + hydro (financials available). Coin op washer + dryer (app $6.00 per load). Tenants in good standing and are month to month. **EXTRAS** 2 furnaces, 2 central air and 3 hydro meters. 2 water heaters, 1 coin op washer, 1 coin op dryer. 3 stoves, 3 fridges, all electric light fixtures. All appliances + light fixtures. All in as is condition. (id:45725)
428 Westmoreland Avenue N
Toronto (Dovercourt-Wallace Emerson-Junction), Ontario
Well Maintained 2 Bedroom Basement Apartment In A Great Family Friendly Neighborhood With Separated Entrance Access! The Apartment Is Designed For Comfort And Convenience.Very Bright And Clean Unit With Natural Sunlight Coming From Windows. Master Bedroom Has A Closet & 4Pc Ensuite Bath.Family Sized Kitchen With Open-Concept Living And Dining Area.Shared Laundry Located At Main Floor Accessible From Inside, No Need To Leave The Building. One Parking Included.Available Immediately.Move In And Enjoy.Easy Access To Subway Station, Public Transit, Park,School, Various Restaurants And Retails!!! **EXTRAS** Fridge, Stove,Microwave,Shared Washer & Dryer And One Parking Included. (id:45725)
703 - 50 Brian Harrison Way
Toronto (Bendale), Ontario
1+1 Bedroom, Solarium Room Can Be Used As Second Bedroom(Curtain Provided) . New Wood Floor, New Painting Steps To Scarborough Town Centre Mall, Lrt, Ttc, Library And Overlooking Scarborough Civic Centre. Amazing Building Amenities: Indoor Pool, Gym, Virtual Golf, Billiards, Media Room, Private Theatre, Car Wash & Many More... **EXTRAS** All Existing Light Fixtures, Fridge, Stove, B/I Dishwasher, Exhaust Fan, Dryer & Washer, All Window Coverings. Price Including: One Locker & One Parking. (id:45725)
42 Laurel Street
London, Ontario
Experience the ultimate charm of this stunning North Facing family home, perfectly situated in ""West End Oakridge Meadows "" area, an unbeatable location at a price that cannot be beat. Spanning across 4 spacious bedrooms, 2.5 elegant baths, and boasting a separate living room and cozy family room with a fireplace, this beautiful home is designed to bring families together in its warm, inviting spaces. Highlights include a kitchen with stainless steel appliances, ample storage, bright breakfast nook, master suite with ensuite bath and walk-in closet, and double garage with garage entry and plenty of driveway parking for 4 cars. Additional highlights include a double garage with driveway parking for 4 cars, garage entry to the home, and a separate laundry room entrance. Located just minutes away from schools like shopping areas, University. Perfect for first-time buyers, growing families, and savvy investors, this incredible home offers the perfect blend of comfort, style, and practicality, making it an absolute must-see - schedule a visit today! (id:45725)
7640 Highway 26 Road
Clearview, Ontario
Sitting on a flat 3.84 acres, this property has potential for multiple reasons. Potential for rental income with 3 separate rental units; suit hobby farm; great location, very close to New subdivision development. Local access to Wasaga Beach, Blue Mountain resort, Mansfield Outdoor Centre and Casinos. Features 6+ bedrooms. A charming spacious grand room with fireplace for entertaining. Heated indoor pool with hot tub. The exterior of the house reminisces a French Village setting with a covered deck and outdoor seating area. Enjoy the chicken coop, old barn (Approx. 40'x25') with 7 stalls, and watching your horses graze in this private setting. Indoor pool (Approx. 37'x17'). House needs work. Being sold ""as is"" where is"". (id:45725)
9 Davis Drive
Smiths Falls, Ontario
Welcome to 9 Davis Drive. This home features 4 bedrooms and 4 bathrooms offering ample space for a growing family. The generous kitchen is filled with natural light from large windows providing a bright and welcoming atmosphere. Patio doors in both the dining area of the kitchen and the main-floor family room located adjacent to the kitchen, allows for easy access to outdoor living spaces, enhancing the home's flow and connection to the outdoors. This home boasts a formal dining and a separate living room, perfect for hosting guests or enjoying quiet evenings. The main floor also includes a convenient 2pc bathroom, as well a laundry room with direct access to a double-car garage. Upon entering, you'll be greeted by a lovely foyer that provides a sense of space and elegance, highlighted by an oak stair case leading to a spacious hallway on the 2nd level. The large primary bedroom offers a retreat like setting complimented by a 5 pc ensuite ( whirlpool tub, separate shower & a double sink vanity) AND a walk in closet providing plenty of room with built in shelving. More Important features include: gas f/p in the family room ( inspected in 2023) , central air ( 2020), gas furnace ( 2011 - 15 yr warranty til April 2026 & inspected yearly), Shingles ( 2015), Windows ( June 2007 - 20 yr warranty) (id:45725)
A111 - 4211 Sheppard Avenue E
Toronto (Agincourt South-Malvern West), Ontario
649 Lottery business for sale along with the property. Located within the mall is the shop. The commercial unit can be used for most business purposes or add other businesses. This 649 Lottery shop is the only a lottery shop in the community. The owner has retired after 20 years and only opens 6 half days. Low TMI includes heating and air conditioning as well as property insurance. The shop has water supply and sink. The business has a group of long term customers and has great potential to sell some food on consignment for students from several local schools nearby. (id:45725)
770 Brookfield Road
Ottawa, Ontario
Here is your chance to own a Meltwich restaurant in an amazing spot with huge potential! The restaurant is located beneath a building with over 500 university students living above and another building under construction that will bring in 500 more students soon. Its also just a short walk to a high school, right across the road from busy corporate offices, and close to the beach. This means there is always lots of foot traffic from students, professionals, and beach visitors. The rent is low, helping to keep costs down, and the Meltwich brand is well-known and trusted. With the growing number of people in the area, this restaurant has big opportunities for more success. Don't miss out on owning a business in such a perfect spot. Contact us today to learn more or to book a viewing! (id:45725)
3107 Dundas Street W
Toronto (Junction Area), Ontario
A fantastic opportunity presents itself to acquire a thriving optical store, now available for sale. This well-established and profitable business is situated in a prime location, boasting high foot traffic. The store offers a wide selection of eyewear products, including prescription glasses, sunglasses, contact lenses, and accessories. Equipped with state-of-the-art optometric equipment, it also provides professional optician services. This opportunity is a gold mine waiting to be explored and is ideal for opticians, optometrists, or entrepreneurs seeking entry into or expansion within the eyewear industry. (id:45725)
3282 Dragon Drive
Mississauga (Fairview), Ontario
Updated Top to Bottom. This 3+3 Bedroom 3+1 Bathroom Home is Like New & Includes a Rentable 3 Bed Basement Unit with Separate Entrance! The Renovated Kitchen is Spectacular with Custom Cupboards, Backsplash, Stainless Steel Appliances, Quartz counters & Floor tiles. The Home in the Heart of Mississauga, Fantastic Fairview Community. This Quiet Community with Great Schools, Amenities, Transit, Parks & Easy Access to the Downtown Core, Square One Mall, Hospital, Highways and GO Train. (id:45725)
590 Goldthread Street Unit# Upper Level
Waterloo, Ontario
Perfect for the growing family! Located in the highly sought-after Laurelwood neighborhood, close to all amenities. Abraham Erb P.S. And Laurel Heights S.S.,3+1 bedrooms with full finished basement single detached home with Double garage, high quality Canadian solid oak hardwood flooring in living room and upper level. Cathedral ceiling in upper bedroom, carpet free. Only few minutes walk to Transit #13 bus. All appliances included. Close to library, gym, YMCA, plaza. The lease is only for upstairs unit. (id:45725)
135 Craddock Boulevard
Jarvis, Ontario
BEING BUILT - The Sequoia from Willik Homes Ltd, a 2178 sq-ft, 2-storey, 4-bedroom in the picturesque Jarvis Meadows. The open-concept layout welcomes you with a large windows and 9’ patio door that fills the space with natural light. This sets the stage for seamless entertaining and quality time with loved ones. Extend your living experience outdoors to the generously sized covered back deck, a perfect setting for outdoor relaxation and entertainment. Whether sipping morning coffee or hosting a summer barbecue, this space enhances the overall charm of the home. Retreat to the primary suite at the end of the day—a sanctuary designed for comfort and relaxation. A large walk-in closet ensures ample storage, while the ensuite bathroom dual sinks, quartz counters, and a beautifully tiled walk-in shower, offering a spa-like experience. Meticulous attention to detail and quality craftsmanship define The Sequoia, showcasing Willik Homes Ltd's commitment to blending style with functionality. Stone fireplace can be added. This home is anticipated to be completed mid-May 2025. Room sizes may not be exactly as stated as home is currently under construction. Photos are of a similar model. (id:45725)
234 O'reilly Lane
Kawartha Lakes (Little Britain), Ontario
Discover this affordable waterfront home on the North West Lake Scugog shoreline. 1,130 sqft Living Space. The property welcomes you with a bright, modern, open-concept living space featuring cathedral ceilings and direct sightlines to the waterfront. The kitchen is equipped with gleaming white cabinetry, stainless steel appliances, and a skylight. The main floor includes three bedrooms, with the primary bedroom offering an ensuite, as well as a main bathroom. The lower level, which walks out directly onto a covered patio overlooking the waterfront, is fully drywalled. Recent upgrades include light fixtures, pot lights, crown molding, cathedral ceilings, siding, breaker electric panel, drywall, heating converted to propane with forced air gas (FAG) and A/C, hot water tank, insulation, most windows replaced, exterior doors, front entrance porch and stairs, oversized back deck, and shingles that are approximately 10 years old. The waterfront edge is natural, gradually becoming deeper, making it safe for children to play and providing sufficient depth for boat docking at the existing dock. **** EXTRAS **** Built-in Microwave, Refrigerator, Stove, Dishwasher, Washer, Dryer (id:45725)
1619 Highway 3 E Highway
Dunnville, Ontario
Desirable 14.20 acre rural property located on the eastern outskirts of Dunnville’s popular amenities, schools & Hospital - near the intersection of Marshagen Road - 30 minute commute to Welland & Port Colborne with Lake Erie 10 minutes due south. This unique property offers 661.36ft of Hwy 3 frontage includes a 1 storey residential dwelling introducing 916sf of living space, 784sf lower level with west side comprised of crawl space under kitchen - plus 420sf insulated/heated detached garage/shop with roll-up door. Although the house requires TLC, structurally it appears solid and includes 2 main level bedrooms, 4pc bath, living room, dining room (both with hardwood flooring), front foyer & large side foyer with entry to functional kitchen. Basement level appears relatively dry and is divided into 3 sections incorporating utility room & laundry room. The home is serviced with forced air furnace heat source provided by BONUS - owned natural gas well (virtually free heat source), 2000g water cistern, septic system & 100 amp hydro service on breakers. Hobbyist, Back Yard Mechanics or Truckers will appreciate the detached garage/shop boasting ceiling mounted n/gas heater new in 2023. Approximately 12 acres is clear, workable land - the perfect canvas for a small hobby farm, greenhouse venue or a demolish / re-build for Country Estate scenario. The Seller ensures that all equipment, miscellaneous items shall be removed prior to completion date. The property is sold in a “AS IS / WHERE IS” condition, without limitation. Minimum of 45 days for a completion date after an accepted offer becomes firm & binding! Please add all Schedules (as included in Listing supplements) to registered, submitted offers. Well priced parcels of land at this size rarely come for sale - act now! (id:45725)
17 - 1940 Appleby Line
Burlington (Orchard), Ontario
Mucho Burrito Business in Burlington is For Sale. Located at the busy intersection of Appleby Line/Upper Middle Rd. Surrounded by Fully Residential Neighborhood. Close to Schools, Highway, Offices, Banks, Major Big Box Store and Much More. Business with so much opportunity to grow the business even more. Weekly Sales: $7300 - $7500, Rent: $5100/m including TMI + HST, Lease Term: Existing 3 Years + Option to renew, Royalty: 6%, Advertising: 4%. (id:45725)
109 River Street
Brock (Sunderland), Ontario
RARE COMMERCIAL LOT IN THE HEART OF DOWNTOWN SUNDERLAND BROCK, ZONED C1, A HIDEN GEM WITH SO MANY POTENTIAL AND ZONING AVAILABLE. FULLY PAVED LOT, ALSO ZONED FOR A USED CAR DEALER, GARAGE AND MANNY MORE USES. CURRENTLY USED AS A PARKING LOT. PROPERTY OFFERS MANY USES. ZONING INFO AVAILABLE ON BROCK TOWNSHIP WEBSITE @ WWW.TOWNSHIPOFBROCK.CA/EN/BUILDING-AND-BUSINESSDEVELOPEMENT/ZONING.ASPX. ELECTRICITY WATER & SEWER AVAILABLE (id:45725)
0 Longwood Road
Southwest Middlesex (Wardsville), Ontario
App. 25 acres of low density development land (out of which app 5acres attributed to themunicipality for roadways), is available for sale in Wardsville (between London and Sarnia)is available in the area surrounding to the property. Seller has a plan to develop 55 singleOntario. Variety of uses including low to high density residential development. Full servicefamily detached residential dwellings. (id:45725)
Pl11-12 10 Side Road
Chatsworth, Ontario
Discover the perfect blend of nature and opportunity with this expansive 97 acre property. Featuring approximately 40 acres of workable land, this versatile parcel is ideal for agriculture, recreational use or your dream home. Nestled close to the beautiful waters of Williams Lake and the scenic Grey County Rail Trail, you will have access to outdoor adventures right at your doorstep. Enjoy a diverse landscape with a mix of trees, open areas and bush, offering privacy and tranquility. Whether you are looking to farm, hunt, or simply escape the hustle and bustle, this property is a rare find. Don't miss out on this chance to own a piece of paradise. **** EXTRAS **** Deer stand negotiable (id:45725)
Pl11-12 10 Side Road
Chatsworth, Ontario
Discover the perfect blend of nature and opportunity with this expansive 97 acre property. Featuring approximately 40 acres of workable land, this versatile parcel is ideal for agriculture, recreational use or your dream home. Nestled close to the beautiful waters of Williams Lake and the scenic Grey County Rail Trail, you will have access to outdoor adventures right at your doorstep. Enjoy a diverse landscape with a mix of trees, open areas and bush, offering privacy and tranquility. Whether you are looking to farm, hunt, or simply escape the hustle and bustle, this property is a rare find. Don't miss out on this chance to own a piece of paradise. **** EXTRAS **** Deer stand negotiable (id:45725)
24 Duke Street Unit# 3
Brantford, Ontario
Modern 2-Bedroom Apartment – Available March 1, 2025 Looking for a fresh, updated living space? This beautifully renovated 2-bedroom apartment on the second floor of a well-maintained 4-plex offers the perfect blend of comfort and style. Key Features: Bright & Inviting: Pot lights throughout, creating a warm, modern atmosphere. Sleek & Stylish: Gorgeous vinyl flooring and stunning quartz countertops. Convenience at Your Doorstep: Heat, hydro, and water included in your rent! On-Site Laundry: Coin-operated laundry facilities right in the building. Ample Parking: Plenty of street parking available for you and guests. Located in a quiet, friendly neighborhood, this apartment is ideal for those seeking a peaceful, convenient place to call home. Full rental application Proof of income References Full credit report First & last month's rent (id:45725)
774 Old Dundas Road
Hamilton, Ontario
Discover a magnificent architectural masterpiece nestled on a private and tranquil two-acre property a true paradise for those seeking the extraordinary. This exceptional residence boasts over 7,700 sq.ft of meticulously crafted living space, with show-stopping indoor heated pool that will leave you in awe. As you step inside, you're greeted by soaring 23 ft cathedral ceilings on the main level, creating a sense of grandeur and space. The open-concept design seamlessly connects the living room and family room to the indoor pool and hot tub area, offering an unparalleled blend of luxury and relaxation. A modern and spacious Scandinavian kitchen provides a perfect setting for family meals, with panoramic views of the surrounding nature. The lower level is an entertainer's dream, complete with direct access to the pool, wet bar, and a walkout to the backyard. The sprawling two-acre property spans across Old Dundas Rd and connects to Lower Lions Club Rd, offering additional parking for your RV and boat. A three-car garage and a generous driveway cater to all your storage needs. **** EXTRAS **** Tenant agrees to look after the property grounds and keep/pay an existing agreement with the pool maintenance company. Tenants agrees to maintained during the term of the lease an additional liability insurance coverage for the indoor pool. (id:45725)
B4 - 10095 Bramalea Road
Brampton (Sandringham-Wellington), Ontario
* Great Opportunity To Own Or Invest In a Newley Commercial (app. 992 sq.ft) Renovated unit with city of Brampton issued permit. High demand area, next To William Osler Hospital Of Brampton With separate Reception Area along with Private office with large Recreation Area (can be converted to small office rooms) with own unit pantry Area and private washroom An Elevator And Stairs for Customer Use !! Multiple Usage Available: This fully renovated space is ready for occupancy perfect For All kind of Professional Offices, Medical office, Tutoring, Training schools etc. ** Amazing exclusive Signage available for unit itself** **** EXTRAS **** *The unit has Hybrid heat pump and have added flexibility to use as air conditioning after some modifications* (id:45725)
128 Cook Avenue
Fort Erie (335 - Ridgeway), Ontario
This home is all about an easy lifestyle! A bungalow with everything on one level, effortless to maintain and with loads of updates that provide peace of mind! Nothing to do, but move in! The main living area offers an open concept design that flows seamlessly from the kitchen to the living room and dining area. The primary bedroom is spacious and includes an ensuite bathroom. Across the hall from the primary bedroom you will find two additional guest bedrooms. The main floor laundry/utility room provides convenience and additional storage space. The insulated garage has skylights that let in loads of natural light. The garage leads directly into the home so need to park outside on those cold winter days! The extra wide driveway allows ample space to park a number of cars or recreational vehicles. The back deck provides the perfect spot to entertain friends or sit and relax after a long day. And with being so close to the lake, there are days you can actually hear the waves while sitting on the deck. Some of the many upgrades include a brand-new carpet in the living room (2025), a furnace (2021), electrical panel (2021), updated bathrooms, paved driveway (2023), exterior stone & some siding (2022), generlink (2023) and kitchen counters (2024). Live in this desirable community and come to see what Ridgeway is all about; A close community with amazing local amenities, beautiful beaches, local senior clubs, some of the best restaurants around and excellent schools, what more could you want!!! (id:45725)
187 Queen Street
Bonnechere Valley, Ontario
Welcome to this charming four bedroom, 4 bathroom home, located within walking distance to most amenities. Thoughtfully designed living space, this home features a modern kitchen, with a large center island to accommodate a large family, office/den or a dining area, living room, a two piece bathroom, large primary bedroom with a four piece ensuite bath, three good sized bedrooms and a full bath on second level, partially finished lower level with a rec room, work shop, storage area, two piece bath and a laundry/utility room. Outside, a great covered veranda at front, and private porch area, from there steps lead you down to a large deck overlooking the back yard. Don't miss out on the opportunity to make this home your own! 48 hours irrevocable on all offers. (id:45725)



