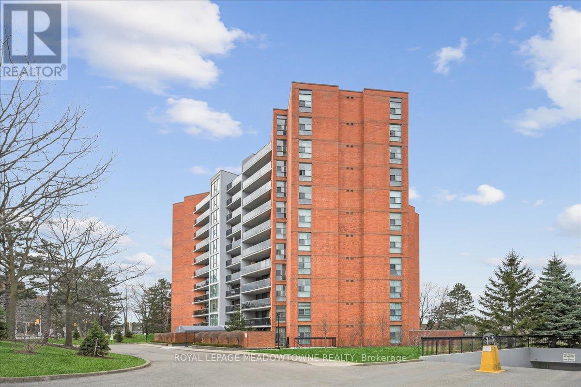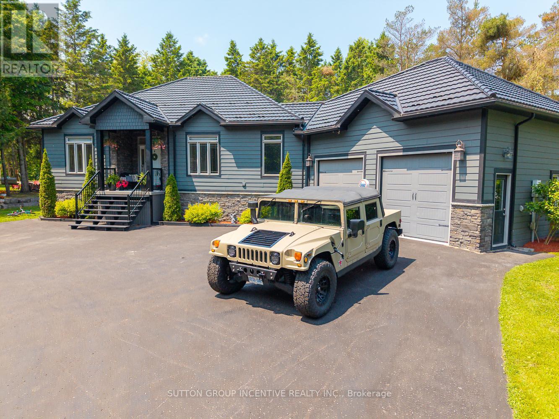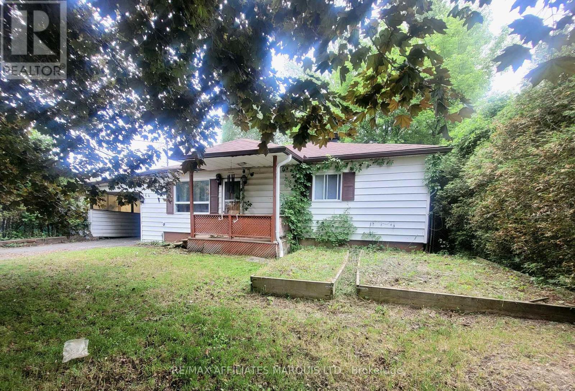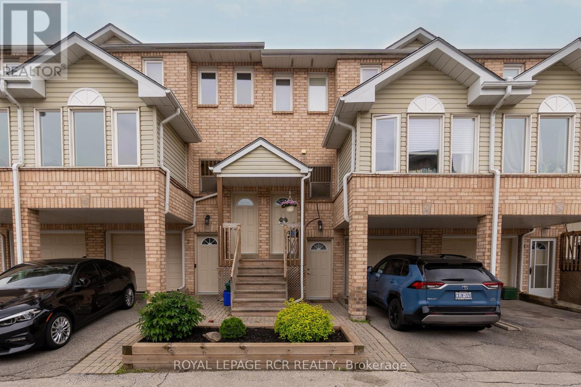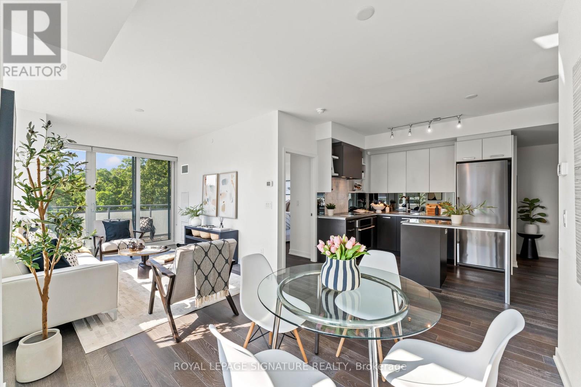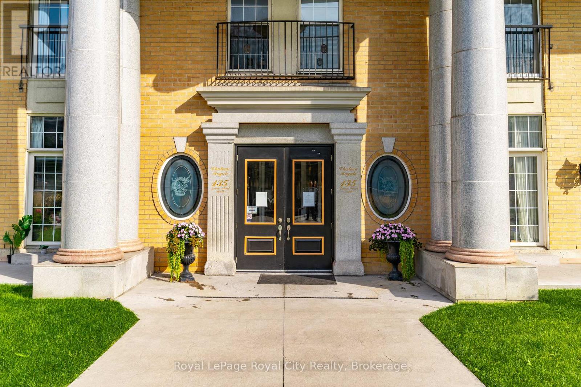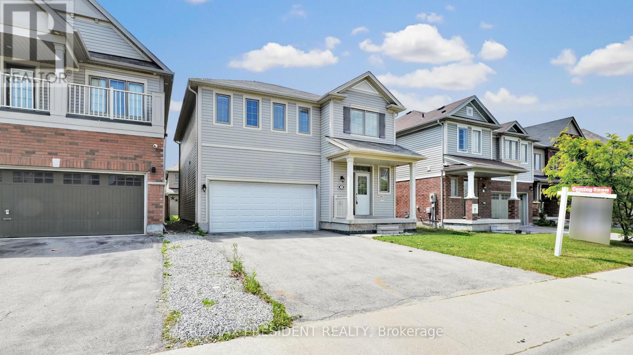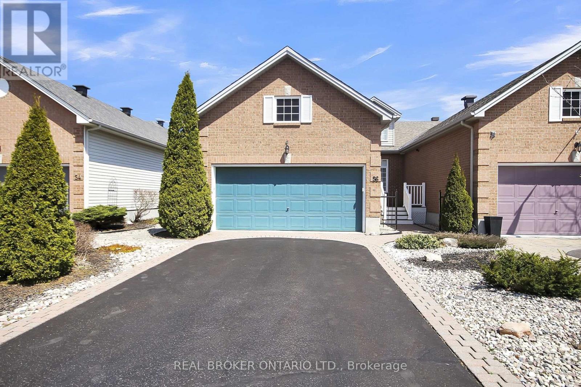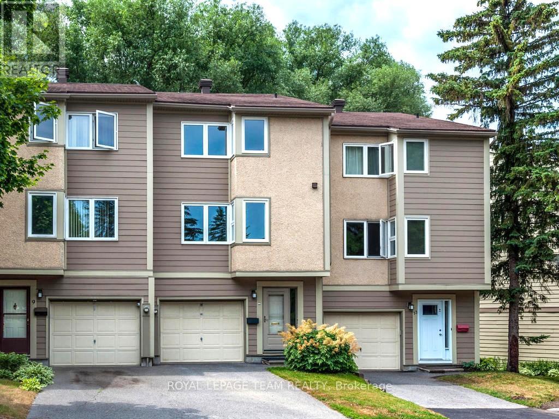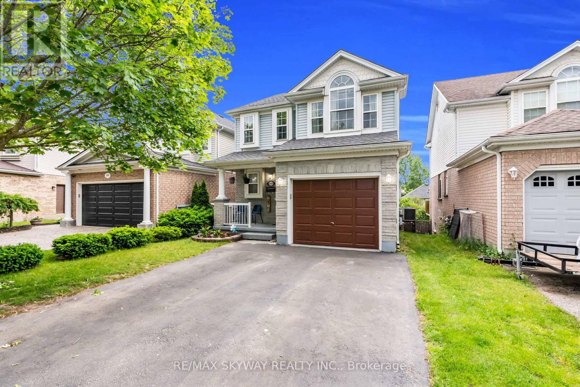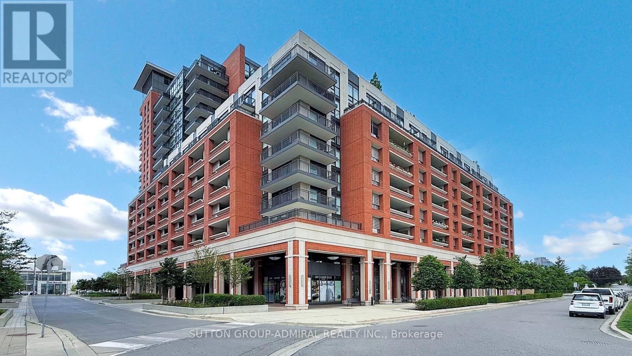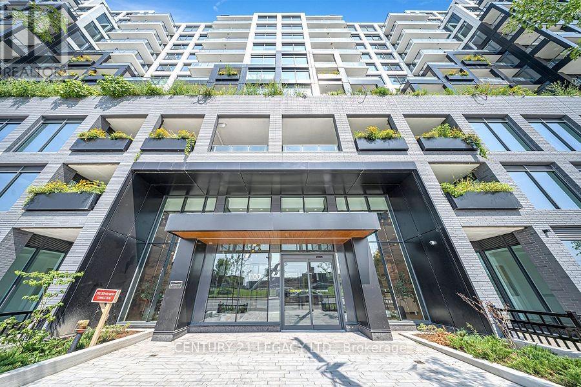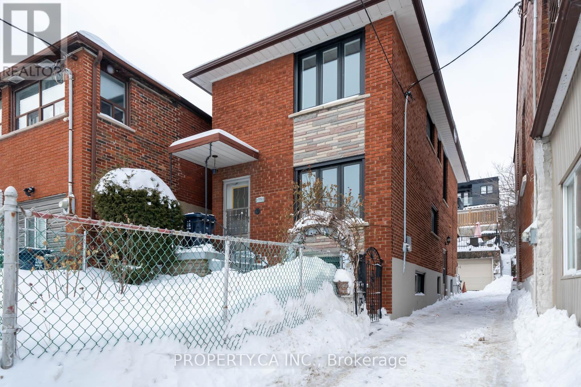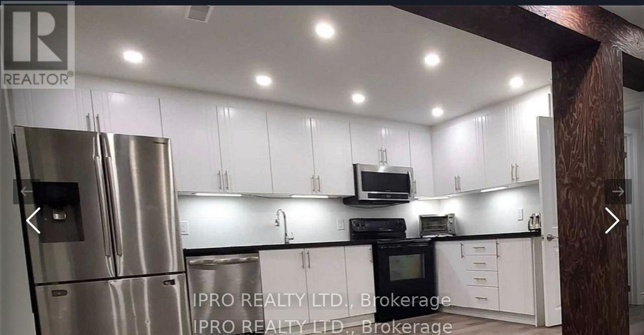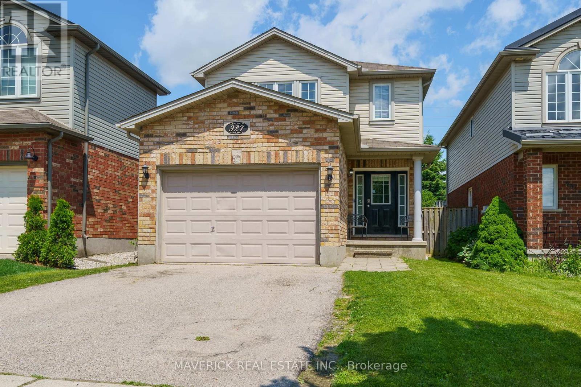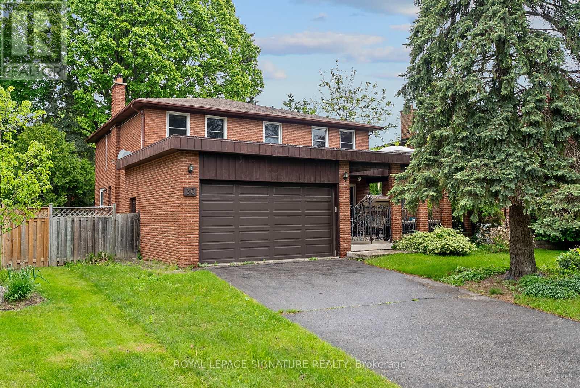709 - 2665 Windwood Drive
Mississauga (Meadowvale), Ontario
Located in a friendly, well-maintained building, this 2-bed, 1-bath condo offers a fantastic opportunity brimming with potential! Enjoy a spacious layout, abundant natural light, and a prime location. Ideal for first time buyers, investors, or downsizers! This home features a large primary bedroom with a walk-in closet, a secondary bedroom ideal for children, office space, or craft room. A combined living and dining area with floor to ceiling windows that soak the room in natural light. A spacious, newly renovated balcony, provides uninterrupted panoramic views of both city and nature. This building features newly replaced windows, elevators, hallways, lobby and roof. This home has ample storage, with multiple closets and a large en-suite storage locker. Full sized en-suite, side by side washer and dryer provide superior convenience. ALL utilities are included in the condo fee (Heat, Hydro, Water incl). 24-hr on-site superintendent. On-site property manager Mon-Fri. Free visitor parking. Free use of party room. Free use of car wash. Newly renovated outdoor patios. Additional Parking available for rent from corporation $50/mo. Lockers available for rent $20-$25/mo (short waitlist). Ideally situated, near major highways 407, 401, and 403, making commuting a breeze. You're also just minutes away from Lake Wabukane, Streetsville, and both Meadowvale and Streetsville GO Transit stations for easy access to public transport. MiWay access within 60 seconds walk. Shops, restaurants and cafes are all within walking distance. Whether your'e a first-time buyer or an investor, this unit is the perfect canvas for your next project. Don't miss out on this incredible opportunity at an unbeatable price! (id:45725)
7070 93 Highway
Tiny, Ontario
Welcome to this exceptional home made for family, built in 2014, offering a harmonious blend of modern amenities and natural surroundings. This beautifully designed home features an open-concept main floor, showcasing a large kitchen complete with a convenient walk-in pantry, loads of natural light, fireplace and elegant hardwood flooring. The spacious main floor laundry is ideal for busy families, while the mudroom provides direct access to the garage, ensuring ease of daily living. Enjoy breathtaking nature views from every window, making every room feel serene and inviting. Step outside to the covered back porch, where you'll find an outdoor entertaining oasis, complete with a sauna, hot tub, fire pit, and expertly placed armor stone. The paved driveway leads directly to the house, providing easy access, while the back of the property is cleared and ready for a workshop or any additional outdoor projects. With quick access to Highway 400, you can enjoy peaceful country living while remaining conveniently connected to urban amenities. The fully finished basement adds even more value, offering two additional bedrooms, a family room, flexible space for your needs, and a 3-piece bathroom. This home is a perfect retreat for families and outdoor enthusiasts alikedont miss the opportunity to make it yours! (id:45725)
264 Twelfth Street W
Cornwall, Ontario
Discover your new home in this delightful 2-bedroom, 1.5-bathroom bungalow, perfectly situated in a quiet neighbourhood. Located in Cornwall's Centre Town, you'll enjoy easy access to shopping, restaurants, schools, and the recently revamped Park of Hope, ideal for family outings and lots of fun. This property offers tons of potential for personalization, making it perfect for both first-time home buyers and retirees looking to downsize. With an attached carport and a garage/workshop, you'll have all the space you need for your hobbies and projects. The partially finished basement boasts two versatile flex rooms, ready to be transformed into an office, family room, or whatever suits your lifestyle. Affordable and full of charm, this bungalow is ready for you to call it home. Don't miss out on a fantastic opportunity in Cornwall. Schedule your viewing today! (id:45725)
3a Robert Lane
Halton Hills (Georgetown), Ontario
Welcome Home to 3A Robert Lane! Proudly featured gorgeous 2 Bedroom, 1 Bathroom Condo/Stacked Townhouse located in the highly sought after Stewart MacLaren community of beautiful Georgetown! Enjoy the modern and functional open concept layout of the Main Level boasting a Kitchen with granite countertops, subway tile backsplash and laminate flooring throughout. The Main Level also offers a Dining Room, spacious Living Room and a Solarium. Ascend to the Second Level and find a generous sized Primary Bedroom and an additional Second Bedroom with ample closet space and a great 4-piece Bathroom! This Condo Townhouse conveniently includes 2 Underground Parking Spots! Georgetown, ON boasts a strong sense of community, charming neighbourhoods and a connection to nature, making it a most desirable location to live. Located near schools, parks and all amenities. You do not want to miss the opportunity to call 3A Robert Lane home! (id:45725)
525 - 1830 Bloor Street W
Toronto (High Park North), Ontario
Hello High Park - South Facing Corner Suite with 1000 sq ft of Luxury Living . Sunny , Split Plan Two Bed , Two Bath with Large South Balcony and Juliette balcony.Flooded with Light the Spacious Living and Dining Room are open to the Chefs Kitchen with Entertaining Size Centre Island .Rare find for Space, Location , Parking and Locker . Enjoy the summer for Bloor Street Dining , Shopping and High Park . Steps to Subway and Transit . Locker and Parking , Fridge, Stove , Dishwasher, Washer ,Dryer. Amenities Include - Concierge , Gym , Party Room, Roof Top BBQ Deck, Climbing Wall (id:45725)
614 - 135 James Street S
Hamilton (Corktown), Ontario
Welcome to the historical Chateau Royale in the heart of downtown Hamilton! This iconic building is just steps away from the Hamilton Go Centre and surrounded by countless restaurants, shops and amenities. Enjoy the convenience and charm that downtown living has to offer! Feel the warmth inside this bright 2 bedroom 2 bath unit that sits at over 1000sqft and features a spacious living and dining area, large windows with custom blinds and an incredible city view! The kitchen gives a great space for entertainers with an open feel and stainless steel appliances. Through the rest of the space you will find the large primary bedroom, featuring a 4 piece ensuite, as well as great sized second bedroom and secondary 4 piece bathroom. Not to mention, this unit comes with an owned parking space and the rare feature to continue use of a second space as well! Unit 614 is one you are not going to want to miss, book your private showing today! (id:45725)
7701 Black Maple Drive
Niagara Falls (Brown), Ontario
Welcome to 7701 Black Maple Dr, a beautifully crafted 4 +1-bedroom, 3.5-bathroom with 2nd dwelling Legal basement home located in one of Niagara Falls most desirable neighbourhoods. his home is perfectly positioned to take advantage of the vibrant energy and renewal that spring brings.As you step inside, you're welcomed by 9-foot ceilings and an open-concept layout thats ideal for seasonal entertaining. Attached Garage And Private Driveway Allows For Up To 6 Parking Spots. Main Floor Is Spacious And Great For Entertaining. Carpet on stairs is just replaced with premium quality one. This prime location is close to parks, trails, restaurants, the upcoming Niagara Hospital, top-rated schools, Costco, Walmart and other major grocery stores. Don't miss your chance to own this gem book your viewing today! (id:45725)
1b - 5125 Harvester Road
Burlington (Industrial Burlington), Ontario
Professional, private, bright second floor office space across from the GO station on Harvester Road. Unit has it's own bathroom and kitchen. Approximately 770 sq ft. Main floor retail/sales area and warehouse also available. MLS XW12037631 (id:45725)
56 Eileen Crescent
Ottawa, Ontario
Welcome to this move-in ready, end-unit bungalow located on a quiet street in the adult-oriented community of Forest Creek. The spacious main level is filled with natural light thanks to the large windows. Enjoy preparing meals in the kitchen that has room to move, loads of cupboards and a pantry. The open concept living/dining room has high ceilings, hardwood floors. Also featured is a 2 way fireplace between the living room and a sitting room, with views of the backyard. The main level primary bedroom offers an ensuite and walk-in closet. Also on the main level is a 2nd bedroom, full bathroom and the laundry! The lower level of this home offers almost as much living space as the main level and features a generous family/rec room, as well as a 3rd bedroom and another full bathroom. There is a sewing room/workshop on the lower level AND tons of storage. For parking, there is the two car garage, and space in the drive way which is private and not shared with your neighbours. Enjoy the front porch OR the back deck, depending on your mood! Located close to all the amenities of Kanata & Stittsville and easy access to the Cardel Recreational Center, CTC & Tanger Outlet. (id:45725)
11 Peary Way
Ottawa, Ontario
11 Peary way is located in the heart of Kanata with easy access to Hwy 417, transportation, shopping, recreation facilities, schools etc. This 3 storey home has been nicely upgraded throughout the years and is backing in wooded area and ravine. The lower level has walk out recreation room with gas fireplace, the next level is spacious living room with gas fireplace, a dining room, kitchen with plenty of counter top and cupboards and a large eating area that could be use as a family room. The upper level includes a Master Bedroom with plenty of closet space and two other bedrooms and a full bathroom. This condominium is ideal for families with children, with an outdoor swimming pool to enjoy on a hot Summer day. No Pets or Smoking allow, available August 2, 2025. (id:45725)
112 Karalee Crescent
Cambridge, Ontario
Fully Detached Home with Walkout Finished Basement. This move-in ready home features approx. 2170 Sqft of living space offering 3 Bed and 3 Baths on the main floor with One Bedroom Finished Walkout Basement with kitchen and Separate Entrance. Located on very Quiet Street and minutes from Hwy 401 exit Townline Road. Driveway was paved in 2023.The bright main level offers a modern, open-concept layout with tons of natural light throughout with large windows. Kitchen comes with S/S Appliances , upgraded Quartz Countertops, New Tiles and Backsplash all done recently in 2024. Main floor gives you access to Large 9 X 18 FT Wooden Deck painted in 2024.An upgraded convenient powder room rounds out the main floor. The Second Floor offers a great Layout with 3 Bed and 2 Full Bathrooms. The Primary Bedroom comes with a lot of windows bringing tons of lights , Two Closets and a 3pc ensuite connected washroom. Other two bedrooms are generously sized and share a spacious another full bathroom. Walkout Basement comes fully finished with a separate entrance, One Large Bedroom with two huge windows, Kitchen, Living/Dining Area and a bathroom. Roof, AC and Furnace - 2019 (id:45725)
1 Westview Crescent
Hamilton (Waterdown), Ontario
Situated on one of Waterdown's last remaining half-acre corner lots, this charming home has been meticulously maintained by the same family for over 50 years and offers a rare opportunity in a prime location. Just minutes from parks, schools, and all essential amenities, this spacious 4-level side split features 3 bedrooms, 3 bathrooms, and a flexible layout ideal for family living. The bright eat-in kitchen with corian counters and large island opens to a picturesque park-like backyard, while the inviting living and dining areas are bathed in natural light from a large bay window. Additional features include a main floor office or potential 4th bedroom, a cozy family room with a walkout to the backyard, and a double-car garage with a workshop area. The generous size land also holds substantial untapped potential for development or simply enjoying the vast outdoor space. This potential for expansion provides incredible flexibility and could be explored further to suit various needs and investment strategies. This property truly represents a blend of present enjoyment and promising future prospects. (id:45725)
411 - 3091 Dufferin Street
Toronto (Yorkdale-Glen Park), Ontario
Welcome to Treviso III, the lifestyle destination at Dufferin & Lawrence's most iconic condominium. Tucked into the vibrant heart of the city, this 1-bed, 1-bath suite delivers a curated blend of comfort, style, and effortless living. Step into the chic, hotel-inspired lobby - a stylish first impression that sets the tone for what's waiting upstairs; pure, suite-level perfection. Home never felt so right! Enjoy the well-appointed living space with an open-concept kitchen - featuring stainless steel appliances, granite counters, and cupboard space galore. Whether you're cooking up a storm, sneaking a midnight snack, or hosting wine-and-cheese night, this layouts got you. The living room is sun-drenched and spacious, with floor-to-ceiling windows and a walkout to a large private terrace overlooking the serene courtyard and gardens; yes, its as peaceful as it sounds. The raised ceilings continue into the primary bedroom, which feels more retreat than room. Bright, airy, with a double closet and so much natural light you'll need an extra snooze button. Cozy Sunday sleep-ins just got a serious upgrade. P.S. Laminate flooring flows throughout the unit. Now lets talk Treviso. This building brings the amenity game: rooftop pool, outdoor BBQs, lush courtyard, party room, gym, visitor parking, and 24-hour security for that extra peace of mind. Location-wise, you're in the heart of it all close to TTC, Yorkdale, Dufferin Mall, Subway access, the 401, Dufferin Grove Park, and local fan-favourite Delicacy Kitchen. Whether you're single, coupled-up, investing, or just know a great deal when you see one - this is double trouble in the best way! Start your next chapter in style.........but hurry this page is turning fast. (id:45725)
115 Beaveridge Avenue W
Oakville (Go Glenorchy), Ontario
Welcome to this stunning 4 bedroom home located in one of Oakville's most desirable neighborhoods. Featuring 9 ft ceilings on both the main and second floor, this home offers a bright and spacious layout ideal for modern family living. Enjoy a beautifully upgraded kitchen with built-in appliances and sleek finishes, along with premium hardwood flooring throughout. California shutters adorn every window on the main and second floors, adding both style and privacy. The fully finished basement offers 2 additional bedrooms, a full bathroom, and versatile living space perfect for guests, in-laws, or a home office. A true blend of luxury, comfort, and functionality this is one you don't want to miss! (id:45725)
1266 Lambeth Road
Oakville (Fa Falgarwood), Ontario
Dont miss out on this stunning detached bungalow in the Falgarwood! This premium 3+1 bedroom home boasts exquisite finishes, numerous upgrades, and fresh paint throughout. Situated on a quiet street with a spacious backyard, it offers both comfort and privacy. The extra long driveway provides ample parking space for multiple vehicles. The main floor features three bedrooms and two bathrooms. The fully finished basement includes an additional bedroom and bathroom, offering even more living space for the whole family. Plus, you'll be close to top rated schools, shopping centers, and enjoy easy access to the QEW and Highways 403/407. (id:45725)
508 - 2450 Old Bronte Road
Oakville (Wm Westmount), Ontario
This bright & modern 1 bedroom + den suite at The Branch Condos offers exceptional convenience. Steps to OTM Hospital, Sheridan College, banks, groceries, shopping & transit. Easy access to Hwy 407, 403 & QEW. Enjoy nearby hiking trails & Bronte Creek P.P. Exclusive access to fantastic building amenities: landscaped courtyard w/BBQs, Fresco Kitchen, gym & yoga room, party rooms, indoor pool, rain room, sauna, 24hr concierge & rec room. Internet included (id:45725)
269 - 1575 Lakeshore Road W
Mississauga (Clarkson), Ontario
Welcome To The Clarkson, Located In The Desired Neighborhood Of Clarkson/Lorne Park. Gorgeous 2Bedroom + Den & 2 Bathroom Corner Unit At The Craftsman By Vandyk- Award Winning Architectural Design! Spacious Layout Complete W/ Quality Finishes & Upgrades Include: 9Ft Ceilings & Hardwood Floors Throughout. 1,229 Sqft Of Usable Interior Space & A Large Wraparound Balcony (Aprx 295Sqft). Spacious Living Room & Dining Room Combo W/ W/O To Balcony! Modern Kitchen W/ Stainless Steel Appliances, Quartz Countertops & Custom Glass Backsplash . Master Br W/ 3Pc Ensuite & His/Her W/I Closet. Spacious Second Bedroom. EV Charge available (id:45725)
331 - 1100 Sheppard Avenue W
Toronto (York University Heights), Ontario
Welcome To This Bright 1+Den Unit With 2 Full Washrooms and 1 EV compatible Parking spot. Modern kitchen with B/I appliances. Formal Den Can Be Used As A Second Bedroom Or Private Office. Excellent Amenities :24-Hour Concierge Service, Fitness Centre, Private Meeting Rooms, Entertainment Area, Pet Spa, Automated Parcel Storage, Rooftop Terrace. Minutes Walk To The Sheppard West Subway Station &Go Transit, TTC Bus. Easy Access To Allen Expwy And 401. Close To Yorkdale Mall, Downsview Park, Costco, Best Buy, Home Depot & York University. Tenant pay Hydro and Water in addition to monthly rent. Fridge/Stove, Microwave & Dishwasher. Washer & Dryer, All ELFs. 1 ELECTRIC CAR PARKING (Metering done separately). (id:45725)
2098 Dufferin Street
Toronto (Caledonia-Fairbank), Ontario
Welcome to 2098 Dufferin Street! This beautifully maintained two-storey detached home offers timeless charm and awaits your personal touch. The sun-drenched main floor boasts a spacious living room, a separate dining room, and an eat-in kitchen with a walk-out to an elevated terrace a perfect spot for morning coffee and soaking up the city vibe. Hardwood floors flow throughout LR, DR & upper level. Complemented by three well-appointed bedrooms and a recently renovated four-piece bathroom. A convenient two-pice powder rm' is located on the lower level. The finished basement features a large, inviting recreation room with a sep entrance, ideal for entertaining. Recent updates include a new roof and aluminum in 2020, and new windows in 2021. Enjoy the fully fenced front yard. Located in the heart of the city & conveniently close to Dufferin and Eglinton, the future Eglinton LRT, restaurants, shops, major hwys, and public trans. 2098 Dufferin is ready for you to make it your own. (id:45725)
Bsmt - 40 Monte Vista Trail
Brampton (Heart Lake East), Ontario
Located in a most sought after neighbourhood of East heart lake greenbelt/conservation area in Brampton , 2 bedrooms ,2 washrooms City approved/registered legal walkout basement apartment full of huge windows , bright and spacious space finished with modern finishes , with a living area .Overlooking to backyard and park .Close To Schools, Parks ,highways and All the Amenities And Much More! This Unit Has a private Separate entrance. (id:45725)
927 Bradshaw Crescent
London North (North C), Ontario
Welcome to your next home, where comfort, community, and convenience come together in perfect harmony. This well-cared-for 2-storey home is located in a highly desirable neighbourhood, just steps from the YMCA gym and rec centre, with a park right across the street and access to some of the areas most sought-after schools, an ideal setting for families at any stage. Inside, the spacious main floor features a bright, open-concept layout with a large kitchen offering ample counter space, a breakfast bar, and great sightlines to the sunlit living and dining areas. From here, step out onto the generous sundeck, perfect for relaxing or entertaining. The main floor also includes inside garage access, a welcoming foyer, and a convenient 2-piece bathroom. Upstairs offers three bedrooms, including a large primary with a walk-in closet and cheater access to a 4-piece bath with tub. The fully finished lower level adds valuable living space with a bright family/rec room and another bathroom. Recent updates include a new furnace (2025), new stove, microwave, and fridge (Fall 2024), fresh carpeting throughout the basement and second floor (September 2024), and most of the home freshly painted. Move-in ready and filled with natural light and thoughtful updates, this home is perfectly designed for families to settle in and thrive (id:45725)
30 Vanwood Road
Markham (Thornhill), Ontario
Welcome to 30 Vanwood - A Timeless Classic on a Premium Lot in the Heart of Thornhill. Lovingly maintained by the same family for 35+ years, this solidly built 4-bedroom gem sits proudly on a broad 63.9' frontage in a quiet cul-de-sac. Step through the grand double door entry and into a home that offers 2719 square feet of well-planned living space, plus a sprawling finished basement with a separate entrance bursting with potential. Whether you're envisioning a spacious in-law suite or the ultimate dream basement with a home theatre, gym, or games room, the options are endless. Inside, you'll find a timeless layout with formal living and dining rooms, a spacious eat-in kitchen, and a cozy family room with a wood-burning fireplace. Upstairs, the primary suite features a walk-in closet and private ensuite, and all four bedrooms are generously sized. Sure, it could use a little cosmetic updating, but that's the opportunity: a rock-solid canvas where you can bring your style to life. Outside, enjoy a private backyard perfect for summer BBQs, a 4-car driveway with no sidewalk to shovel, and a 2-car garage. The quiet court also offers ample street parking for guests. As a bonus, there's a covered front patio where you can soak up the sunny south exposure and watch the kids play in the family-friendly (and safe!) cul-de-sac. Location perks? Moments from Yonge, Bayview, Highway 7, and the 407, with easy access to GO Transit, TTC, and VIVA. Enjoy weekend strolls through Pomona Mills Park, hit the local tennis courts, or walk to the Thornhill Library and Community Centre. Not to mention fantastic schools in the area! Grab a latte and fresh pastry from Ramonas Cafe, or book a cozy dinner at Ferrovia Italian Restaurant with even more favs nearby in the Bayview-Yonge corridor. Add to that the warmth of a neighbourhood where "kind neighbours always look out for each other". It's easy to see why the current owners say they'll always remember it as a beautiful place to grow up. (id:45725)
C-301 - 8 Beverley Glen Boulevard
Vaughan (Beverley Glen), Ontario
Welcome to The Boulevard At Thornhill Condos by The Daniels Corporation. Only 1 year old bright and spacious modern 1-bedroom, 1-bathroom unit with 1 parking space and 1 locker for extra storage. Boasting open-concept design with modern finishes throughout, including kitchen island with stainless steel appliances. Featuring stunning amenities including, basketball court gym, meeting room, party room, and much more. Enjoy unobstructed, beautiful west-facing views from the balcony. Located in th3e desirable Beverley Glen Community in Vaughan, steps from YRT/Viva, Promenade Mall, No Frills, Walmart, T&T, restaurants, and Highway 407. (id:45725)
4a Long Hill Drive
Richmond Hill (Jefferson), Ontario
Now available for lease, 4A Long Hill Drive offers an exceptional opportunity to live in one of Richmond Hills most prestigious neighbourhoods. This custom-built luxury estate features nearly 6,000 square feet of impeccably designed living space, blending timeless elegance with modern comfort. Soaring 11-foot ceilings and floor-to-ceiling windows on both the main and lower levels create a bright and airy atmosphere throughout. The gourmet kitchen is equipped with premium appliances, custom cabinetry, and luxurious countertops, with a full second kitchen on the lower level for added convenience ideal for extended family or entertaining. Heated marble flooring adds warmth to most bathrooms and the entire lower level, while top-of-the-line European fixtures elevate each space. Additional highlights include beautifully crafted fireplaces, custom millwork, and a private garage with space for three vehicles. Set on a tranquil ravine lot, this home offers privacy and natural views while being minutes from top-rated schools, golf clubs, fine dining, shopping, and major highways. A rare lease opportunity for refined living. (id:45725)
