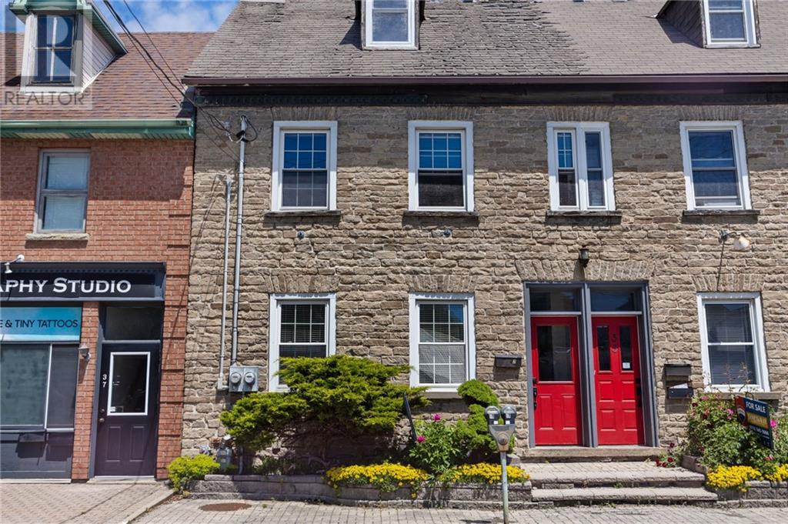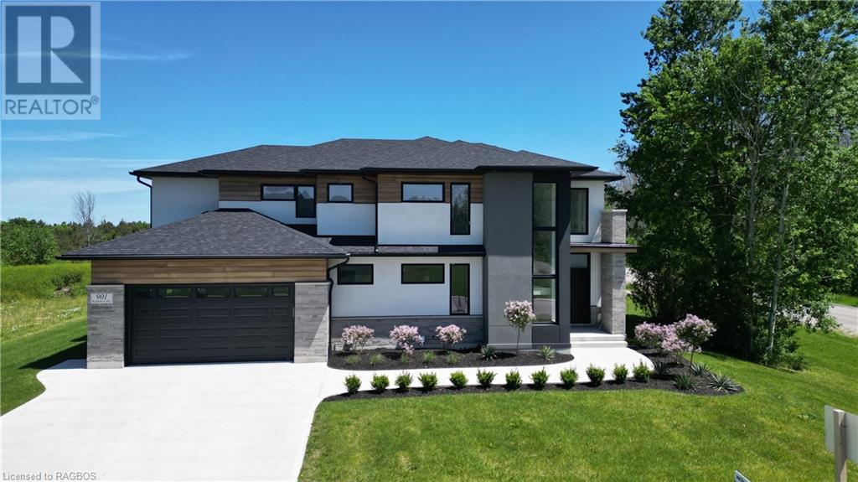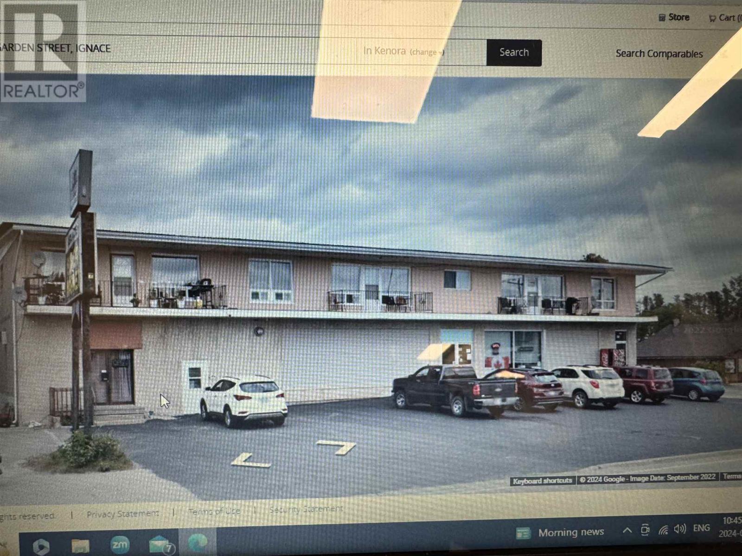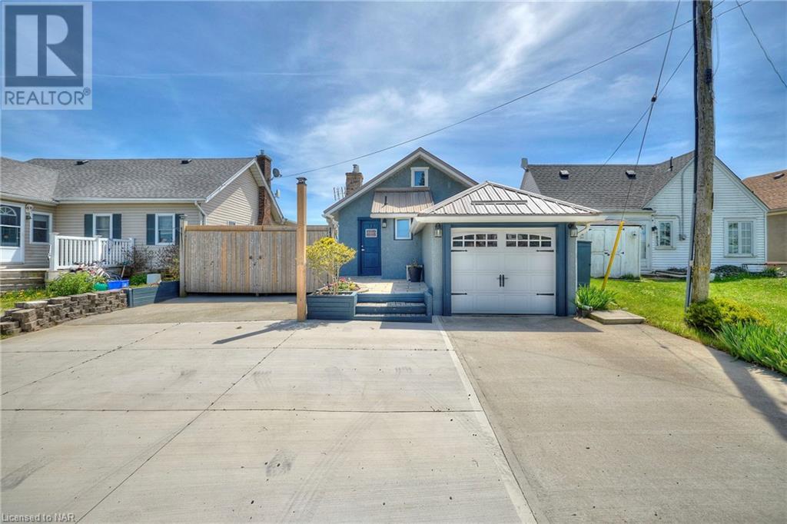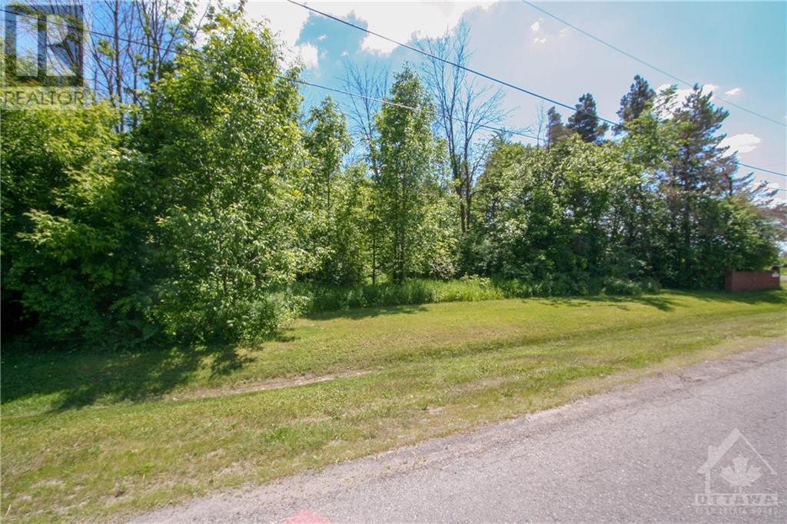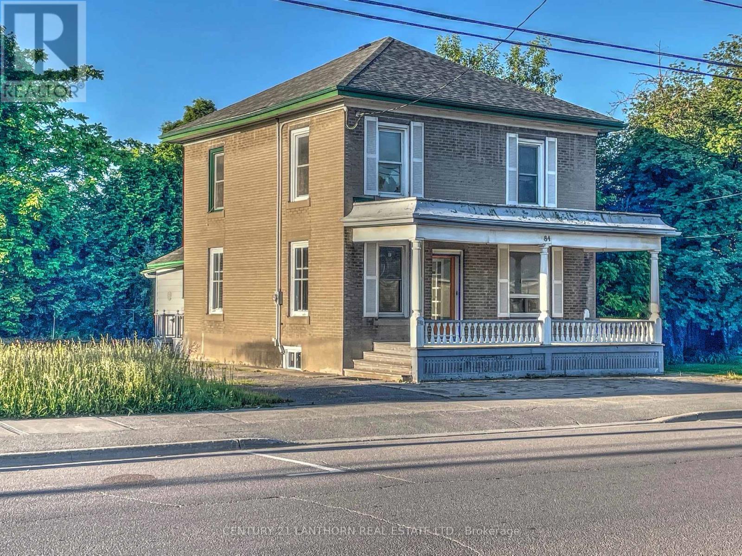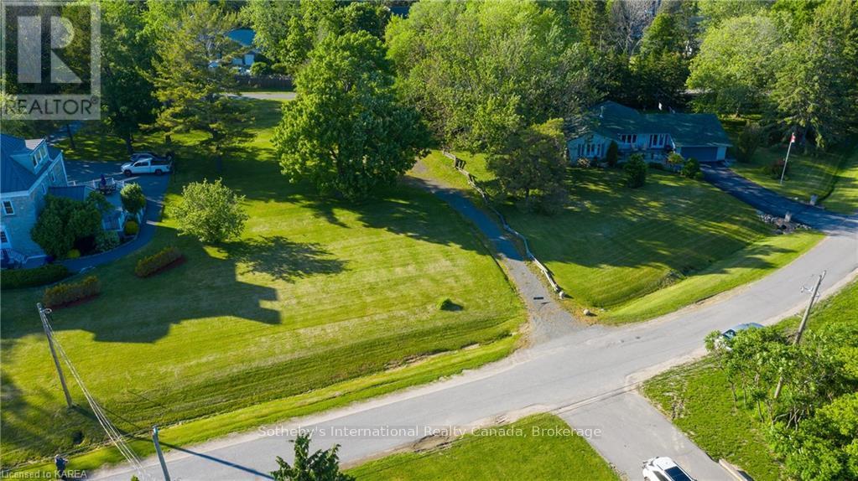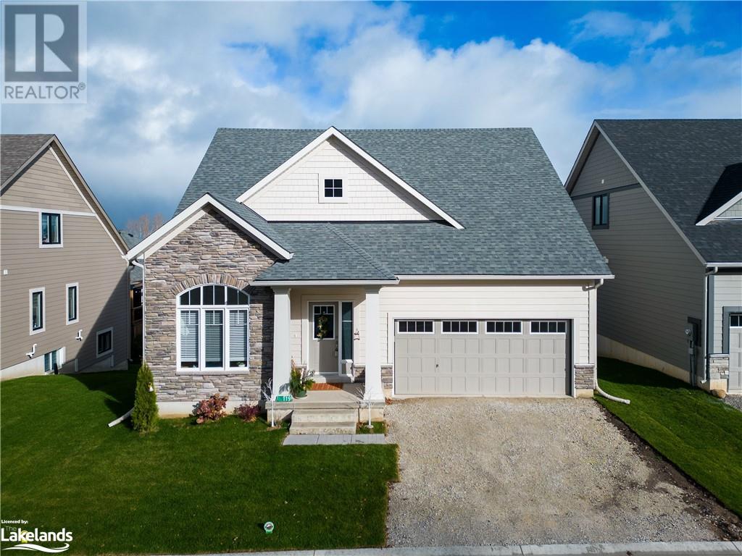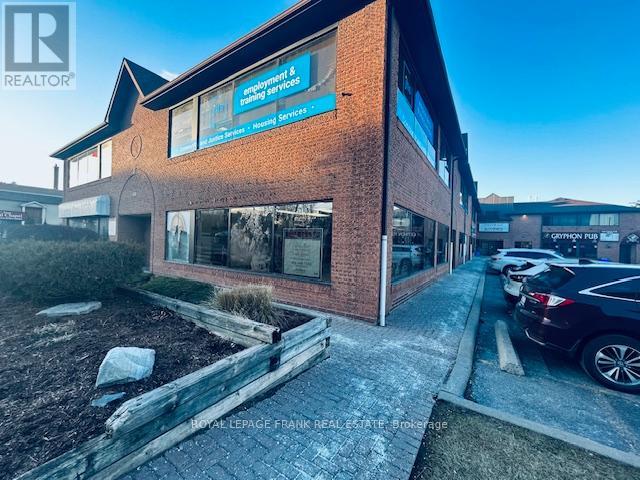35 Perth Street
Brockville, Ontario
Introducing a unique real estate opportunity for the savvy entrepreneur! Nestled in a challenging yet thriving small business environment, this property encourages creativity and expense control. You'll find the ideal space for your small independent business office, boasting high visibility, heavy foot traffic, and ample parking. But that's not all – this property offers the added advantage of a charming 1+1 bedroom apartment, strategically designed to offset your business expenses while granting ownership benefits. This impressive stone building exudes character with its rich heritage, showcasing stunning brickwork, intricate trim, and natural wood flooring throughout. Both residential units have enjoyed long-term, trouble-free occupancy, making this an investment opportunity that stands out from the rest. Whether you're seeking a prime business location, an income-generating property, or both, this versatile gem has it all. (id:45725)
111-112 - 30 West Beaver Creek Road
Richmond Hill (Beaver Creek Business Park), Ontario
Centrally Located Office Building Close To All Amenities. Close To Highways 407 & 404. A Great Mix Of Open & Private Offices. Plenty Of Surface Parking. There Is Contiguous Space Of Up To 11,694 Square Feet. The Space Is On The Second Floor And There Is No Elevator Access. (id:45725)
901 Bogdanovic Way
Huron-Kinloss, Ontario
Contemporary, two-storey home by Bogdanovic Homes in the new lakeside subdivision, Crimson Oak Valley, just south of Kincardine, only a short walk to the beaches of Lake Huron. This elaborate, beautifully designed, open plan home with stunning interior finishing will suit many, offering over 4000 sq ft of living space on three floors plus the WOW factor: open to below 19’ ceilings. Beyond the welcoming porch, the main floor foyer opens into a soaring two storey great room complete with gas fireplace and abundance of windows; the bright dinette boasts patio doors leading to a private backyard and huge covered porch, ideal for year-round entertaining (and future hot tub); the kitchen is a showcase enjoying plenty of custom cabinetry, floating shelves and work surfaces, an over-sized centre island plus easy access to a chef's delight: a large walk-in pantry! Completing this level is a mudroom located off the garage, a two piece bathroom and an office/study. Heading upstairs to the second level, you will note the expanse of the ceiling height once again with the addition of the wall of windows. The second level offers three bedrooms including a primary which enjoys a double door entrance, large walk-in closet complete with designer shelving and ensuite graced with a custom glass/tile shower, double vanity and tub. The main bathroom is conveniently located between the other two bedrooms; the laundry room is also located on this level, the perfect size and includes counter space plus cupboards. The open stairway to the lower level (almost 9' high ceilings), leads to a large family room with gas fireplace and bar area, 4th bedroom and 4 piece bathroom. Completing this unprecedented new home are engineered hardwood, porcelain tile and carpeted floors; granite or quartz countertops; double car insulated garage; concrete driveway and sod. With schools, shops, restaurants, the recreation centre, golf course and harbour within easy reach, this is the ideal place to call home. (id:45725)
411 Main St
Ignace, Ontario
Extremely busy 5000 sq ft Supermarket in the heart of Ignace, Ontario, (being the only one stop with full butcher shop, fresh meats deli, produce, dry goods, hardware items, paper products, so much more) between Dryden, Kakabeka Falls and Thunder Bay. 7 apartment units 3-3BR, 3-2BR 1 -1BR. Tenants pay month-month. Separate meters on all units, electric heat. Metal Roof on entire building, $14,000.00 newly installed security system, ATM (NO BANKS IGNACE) (id:45725)
11851 Lakeshore Road
Wainfleet, Ontario
Location location location. Centre of bay, elevated 15 feet off of a cliff, overlooking the shallowest and warmest of the great lakes, Lake Erie, this cottage cannot be compared to. Solid concrete back and front patio means no maintenance required and giant recreation area for guests, the outdoor living is so unique it can only be experienced. Whether you want to feel the cool breeze off the lake in the hot summer or enjoy a night under stars with a bon fire, anything is possible in this fully winterized cottage. Swim in the lake and experience the true cottage life with direct water access. Invite family and friends over for barbecues, beach days, get a tan near the beautiful pergola, or float on water tubes, the possibilities are endless! Large break wall prevents erosion to the property and there are two levels of concrete with a metal railing and stairs for safety. Natural gas fireplace and heat pump provides low-cost heat and natural well water means no water and sewer charges. The interior of the cottage is the perfect size with giant sliding doors for those lazy summer days, bathroom with a glass shower, large dining area, 2 bedrooms, and a beautiful kitchen. Located 2 minutes from long beach, and 10 minutes from grocery stores, gas stations, fast food restaurants, convenience stores, golf, sky diving, schools, and churches. The cottage is move-in ready with all appliances included, new metal roof (2021), new paved driveway (2022) and 240v amp-plug for EV-charging in the garage This picture-perfect view is remarkable, don't miss your chance to see it! (id:45725)
Lt 13 Silver Fox Crescent
Winchester, Ontario
The best of both worlds meet here in this small subdivision surrounded by the peace and quiet found in a rural setting. With only a couple of buildings lots left in this subdivision, this 0.5 acre corner lot offers you the flexibility to create your completely customized dream home. The property is fully treed, to offer as little or as much privacy and nature surrounding your home as you'd like. There is also a nice brick half wall to create a border along the west side of the property line. Do you dream of your home being your tranquil sanctuary? Located only 30 minutes from Ottawa, you can easily escape the hustle and bustle here after work! There are tons of amenities in Winchester, only 5 minutes south, or Greely/Embrun which are 20 min away. Don't forget the hidden gem of the Oschmann Forest, a nature trail and sugar bush open to the public just a 5 minute walk away. (id:45725)
589 Highway 6
Port Dover, Ontario
Development Opportunity. 4.01 Acres located inside the development boundary on the West side of Port Dover. This property is prime for transformation. (id:45725)
84 Picton Main Street W
Prince Edward County, Ontario
Charming 1920's Brick Commercial Property on Main Street, Picton. Discover the perfect blend of historical charm and modern convenience with this unique commercial property, ideally located in the heart of Picton on Main Street, with great visibility from either direction. Built with bricks from the West Lake Brick Company, this two-storey building offers a total of 1,744 square feet of versatile space, making it an excellent choice for a variety of professional and retail uses. Prime Location: Excellent visibility on Main Street, ensuring high foot traffic and easy accessibility for clients and customers.Spacious Interior: The ground floor spans 1,000 square feet, while the second floor offers an additional 740 square feet, providing generous-sized rooms that can be configured to suit your specific needs. Historical Elegance: Originally a stately home, this property retains its beautiful staircase and flooring, adding a touch of historic charm to its commercial appeal. Modern Comforts: A brand-new gas furnace was installed this year, ensuring efficient heating throughout the building. All utilities are available.Convenient Amenities: Washrooms are available on both levels, enhancing the functionality of the space. Lot Size: The property sits on a 3,100 square foot lot, offering ample space for your business operations.Whether you envision a professional office, clinic, retail shop, or personal service establishment, this property provides the perfect canvas to bring your business dreams to life. Don't miss out on this rare opportunity to own a piece of Picton's history while enjoying the benefits of a prime commercial location. (id:45725)
4 Starr Place
Kingston (Kingston East (Incl Cfb Kingston)), Ontario
This beautifully located building lot is set in a very distinguished sub division of Kingston. Just to the east of CFB Kingston, but an ideal step away from Downtown and the 401 Corridor. (id:45725)
119 Schooners Lane
Thornbury, Ontario
Welcome to the Cottages at Lora Bay! This Brand New Aspen model home is one of the few that offer a walk out basement and raised balcony! This lovely and bright home has so much to offer. When you first step inside you will find a spacious den with 11' ceiling's, elegant hardwood floors throughout, open concept dining/living room area with cathedral ceilings, upgraded kitchen cabinets, SS Bosch appliances and quartz countertops. Step outside to your one of a kind raised balcony perfect for entertaining and enjoying the views. The Main floor Primary bedroom offers a large walk-in closet and spacious modern ensuite located across from the main floor laundry/mudroom with access to the double car garage. Head to the second level to find a spacious multi purpose loft, sprawling soft berber carpet, a large secondary bedroom with double closets and finished off with a 4pc bath. The large and open unfinished basement offers a walk out to your backyard, Large windows letting in bright light, rough in for a bathroom and is awaiting your finishing touches. Lora Bay's active community offers lots of social activities, two Private Beach access points, fitness room and a restaurant. Minutes to skiing, hiking, biking, the Georgian Trail, walk to the 18 hole Golf Course, Georgian Bay and minutes to either Thornbury or Meaford's downtown area. Make this beauty yours and enjoy the private beach! (id:45725)
5405 Petworth Road
Frontenac, Ontario
If you enjoy the sound of flowing water & the peace of the country you might consider this quaint semi-private property on the Napanee River boasts 530ft waterfront with a backdrop of mature trees and an extensive brush patch toward the south end of the property . Maximum building footprint app. 1,400sf. Natural, low-lying shoreline for canoeing or kayaking at one end. There is deeper water and a small islet for seasonal docking, swimming & fishing at the other end. Existing Well on the property, records available upon request. Close to trails for 4-wheeling, snowmobiling, or hiking. (id:45725)
102a - 114 Dundas Street E
Whitby (Downtown Whitby), Ontario
Signature Corner Unit In Plaza on Highway 2 (Dundas St). High Visibility. High Traffic Counts. Natural Light from large perimeter windows. Open Floor Plan. Desirable Location Near Whitby Four Corners. Landlord Seeking A Solid Tenant With Proven Business History & Strong Financial Background. Please do not attend property without showing Appointment. **EXTRAS** No Floor Plan Available. Heat & Hydro Are Extra (id:45725)
