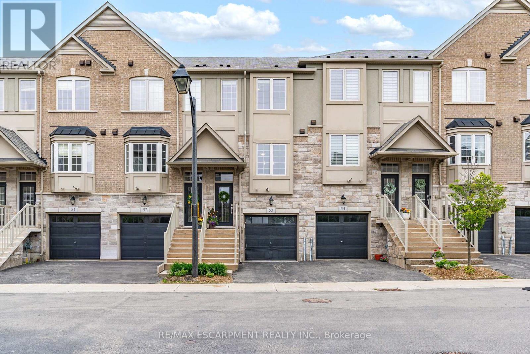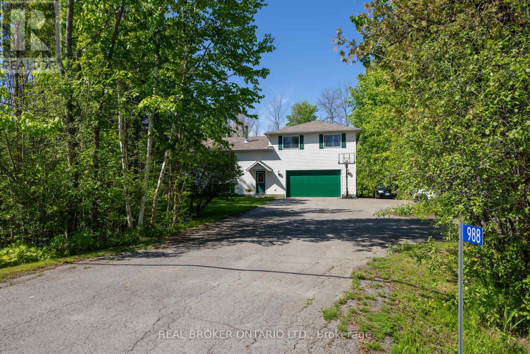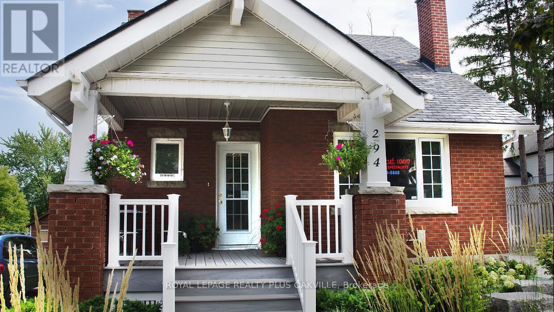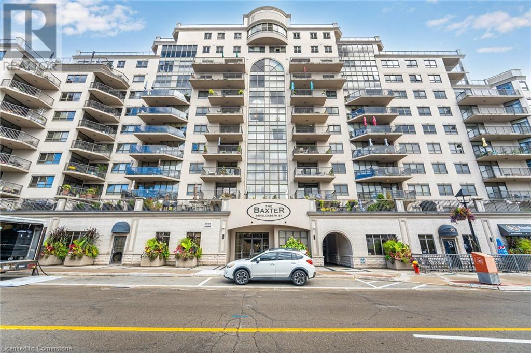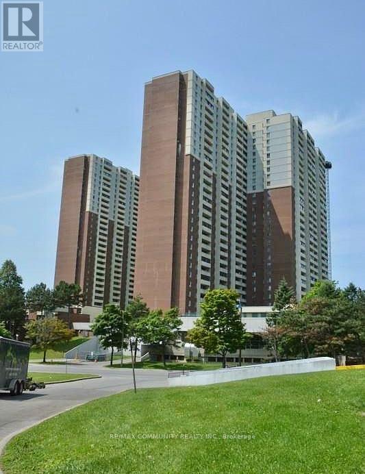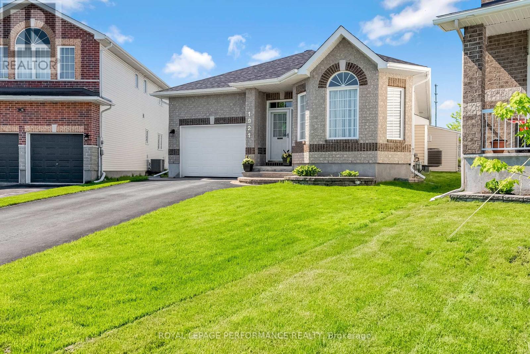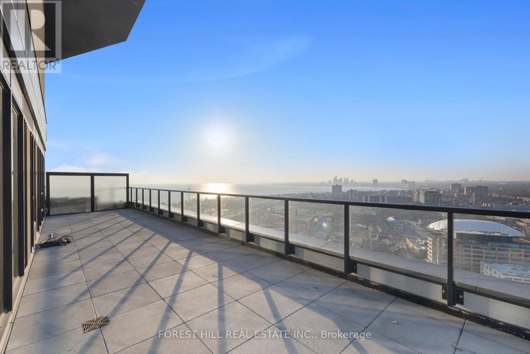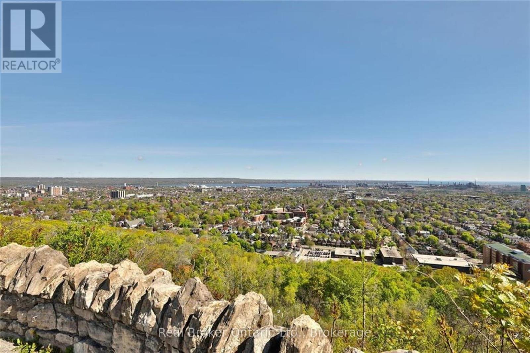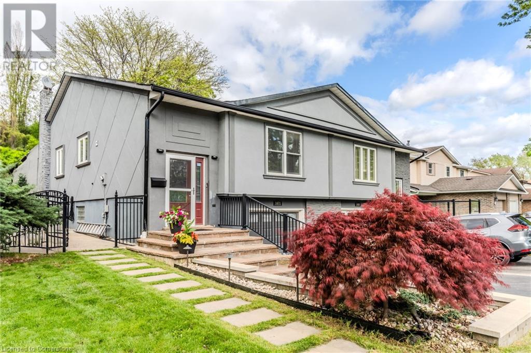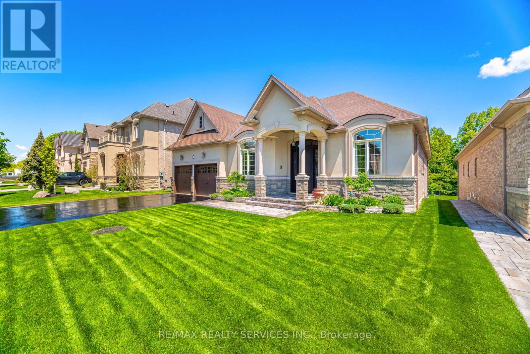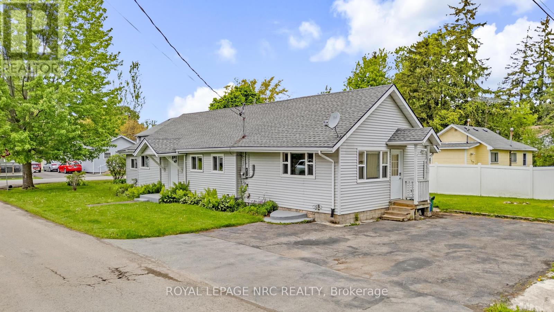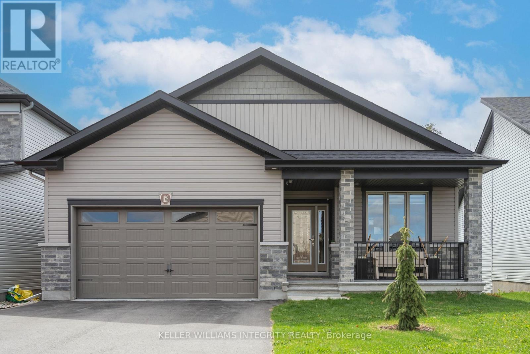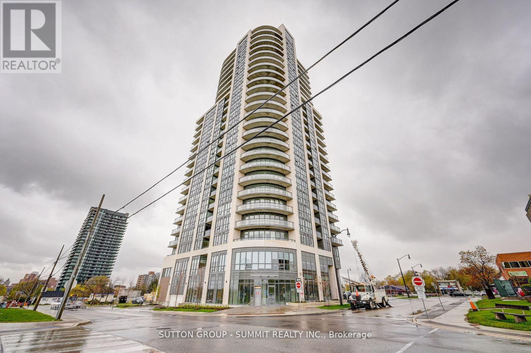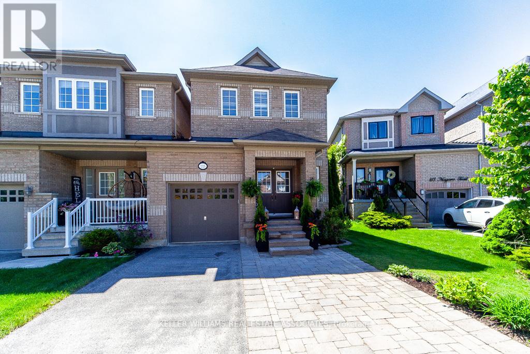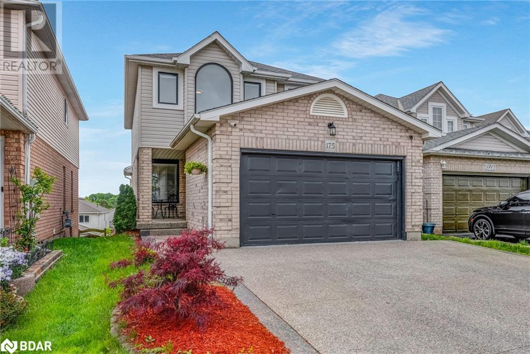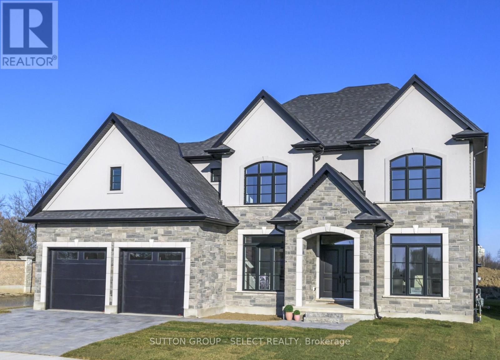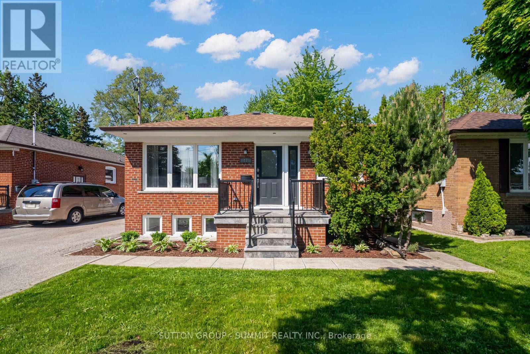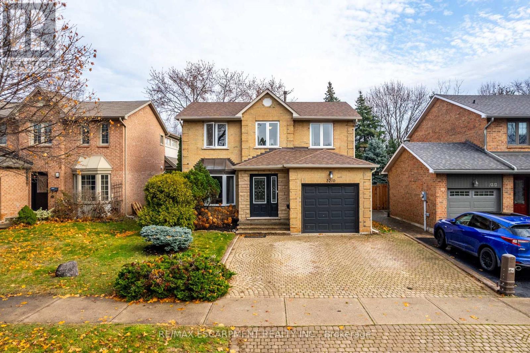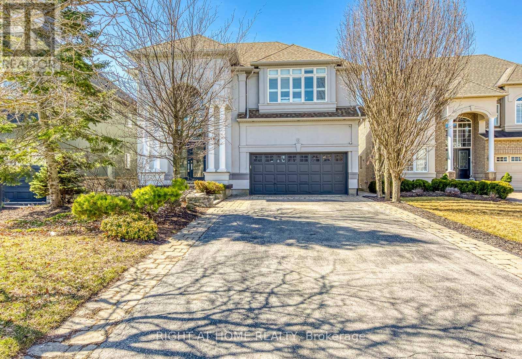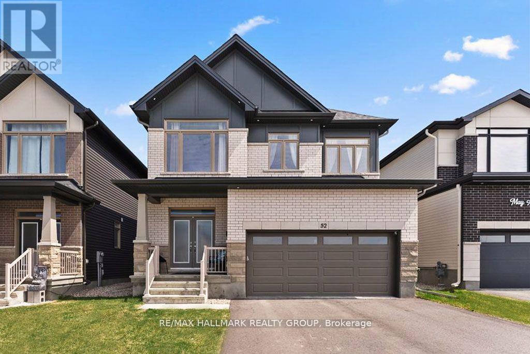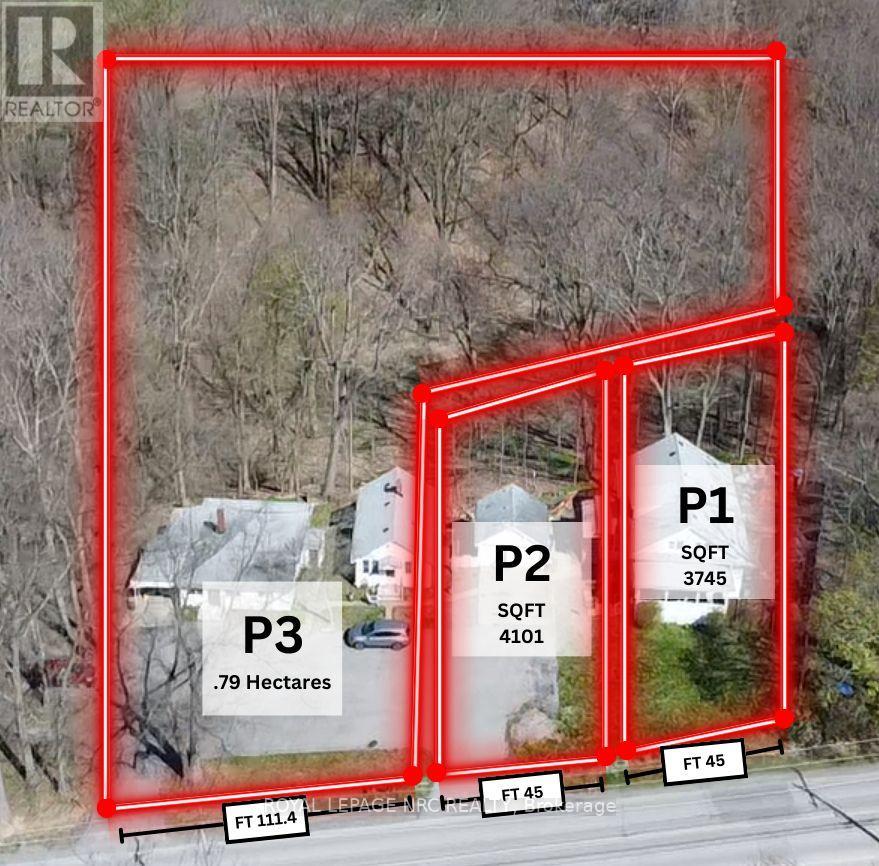53 - 215 Dundas Street E
Hamilton (Waterdown), Ontario
This uniquely designed Townhome offers 3 Bedrooms (2 Upper & 1 Lower Lvl), 2 Full Baths, 9-foot ceilings and a spacious Open Concept Main Level with a mix of rich Hardwood and Tile Flooring. Step out from the Living Room onto a private balcony and enjoy your morning coffee with spectacular views of the sunrise. The Bright Kitchen boasts White Cabinets, Brand New Stainless Steel Appliances, a Breakfast Bar with trendy Pendant Lighting and plenty of counter space. Separate Dining area - perfect for family gatherings. Upstairs, youll find 2 generously sized Bedrooms, a full, spacious Bathroom and In-Suite Laundry w/ Stackable, Front Load Washer & Dryer for added convenience. Enjoy abundant natural light all day long, thanks to large East-and West-facing Windows on both Main & Upper Levels. The Lower Level features inside Garage access, a 2nd full Bathroom and a 3rd spacious Bedroom with walkout to a private Patio and BONUS Backyard. Located within walking distance of downtown Waterdown, this HOME offers easy access to grocery stores, shops, restaurants, transit, scenic walking trails and more. Dont miss your opportunity to own this stunning and well-located propertybook your private showing today! (id:45725)
34 Willard Hunt Court
King (Schomberg), Ontario
Discover a unique opportunity to own this move-in-ready, 3-bedroom home tucked away on a premium pie-shaped lot at the sought-after end of a quiet cul-de-sac. Overlooking a peaceful conservation area framed by mature trees on the property, this home offers ultimate privacy and unobstructed views of nature, best enjoyed from the expansive 18' x 12' deck.The charming, landscaped exterior with a welcoming front entrance enhances curb appeal. This well-maintained home features 9-ft ceilings on the main floor, a spacious kitchen with a large sized dining area, upgraded bathrooms throughout, a generously sized primary bedroom with walk-in closet, and a modern 3-piece ensuite.The second-floor family room impresses with cathedral ceilings and a corner-set fireplace,perfect for relaxing or entertaining. Additional highlights include a large laundry/mudroom with convenient access from the two-car garage. The sun-filled walkout basement offers excellent potential as an in-law suite or basement apartment.Ideally located just minutes from Main Street Schomberg, enjoy the charm of small-town living with local shops, dining, and amenities plus quick access to Hwy 400 and Hwy 27 for easy commuting. (id:45725)
988 County 44 Road
North Grenville, Ontario
Welcome to this lovingly maintained split-level home nestled on a spacious and private lot in peaceful Oxford Station. Offering 2+1 bedrooms and 2 full bathrooms, this property is perfect for those seeking a serene lifestyle surrounded by nature.Step inside to discover a bright and functional layout with large windows that fill the home with natural light. The spacious kitchen and dining area are combined in an open, inviting spaceperfect for family meals or entertaining guests, with plenty of room to customize to your taste.The lower level includes a third bedroom or a versatile space that could serve as a home office, guest room, or hobby area, along with a second full bathroom.Outside, enjoy beautifully landscaped gardens and mature trees that create a peaceful, picturesque setting. The attached 2-car garage is complemented by an additional attached garageideal for extra storage, a workshop, or recreational equipment.Whether you're relaxing in the backyard, enjoying the quiet of the countryside, or commuting with ease to nearby amenities, this home offers the perfect blend of rural charm and everyday functionality. (id:45725)
113166 /113176 Hwy 7
Addington Highlands, Ontario
A great investment opportunity awaits with this unique property featuring two separate homes on a spacious 2.38-acre lot backing onto the Trans Canada Trail. The main house is freshly painted, vacant, and move-in ready. It offers 3 bedrooms, a 4-piece bath, propane furnace (2017), and a mix of laminate, hardwood, and tile flooring. Enjoy both front and rear decks, plus a separate entrance to the partial basement with laundry hookups and extra storage space. The second building is a duplex, fully rented, with a 2-bedroom unit and a 1-bedroom unit each with separate hydro meters and electric baseboard heating. A detached garage is also included and, while it needs some TLC, offers great potential for additional storage or workspace. With two wells and two septic systems (both pumped in November 2023), this property is ideal for multi-generational living or income generation. Live in one and let the other help pay the mortgage so many possibilities with this versatile setup! (id:45725)
294 Dundas Street E
Hamilton (Waterdown), Ontario
Turnkey Hair Salon & Property in the Heart of Historic Waterdown! A rare opportunity to own a thriving hair salon with building and property in one of Waterdown's most charming, high-traffic locations! Situated on a busy, pedestrian-friendly area with an active BIA, this well-established salon is a local favourite. It offers excellent growth potential for an ambitious owner or investor. Featuring 7 styling chairs and 3 wash stations, designed for efficiency and comfort. Ample client parking for 6 on-site. Mixed-Use Zoning (C5a) allows for financial, medical, office, repair services, restaurant, or retail use. This versatile property offers flexibility for owners looking to capitalize on Waterdown's expanding market while enjoying its historic charm. Whether you're an entrepreneur looking to grow a salon business or an investor exploring prime real estate with multiple permitted uses, this property is a must-see! (id:45725)
1003 - 373 Laurier Avenue E
Ottawa, Ontario
Elegant and exceptionally rare. Welcome to one of the city's most distinctive urban residences. This sun-soaked, expansive corner suite spans the south and east sides of the 10th floor, offering dazzling views over Sandy Hill and far beyond. Views to the north and Gatineau Hills as well! Formerly a 3-bedroom, this condo has been expertly re-imagined into a spacious 1-bedroom + large den + stylish sitting area, blending flexibility with flow. Step into approximately 1,300 sq ft (buyer to verify) of intelligently designed living space, featuring a dramatic sunken living room, two full bathrooms, a generous walk-in closet, in-unit laundry, and two entrances to the unit -- a rare convenience ideal for professionals or hosting guests. The enclosed balcony adds a light-filled, three-season retreat, while the mostly-open-concept kitchen and living areas are perfect for both entertaining and quiet daily living. Renovated within the last six years, the finishes are modern and move-in ready, including sleek flooring, updated fixtures, and a well-equipped kitchen. The large den offers excellent flexibility for a home office, guest suite, or studio, and the bonus sitting area creates a rare sense of spaciousness not often found in condo living. Set in a meticulously maintained building known for its strong community and high standards, amenities include an outdoor saltwater pool, lush landscaped gardens, renovated guest suites, and responsive on-site management. Five-minute walk to Strathcona Park, and close to embassies, the University of Ottawa, and the ByWard Market; this address delivers a tranquil residential setting with direct access to the best of downtown. Exceptional value for the size, layout, finishings and location: this is a rare opportunity to own a standout condo in one of Ottawa's most established enclaves. (id:45725)
399 Elizabeth St Unit# 210
Burlington, Ontario
**Stunning Open-Concept Condo in Downtown Burlington** Experience luxury living at **The Baxter** in the heart of downtown Burlington! This spacious 2-BEDROOM + DEN, 2-BATHROOM condo offers approximately 1,322 SQFT of beautifully designed living space. The modern white kitchen boasts a large island and breakfast bar, perfect for entertaining, while the upgraded dark laminate flooring adds a touch of elegance throughout. The primary bedroom features a spa-like ensuite and a generous walk-in closet for ultimate comfort. Convenience is key with TWO PARKING SPACES, A SECOND LOCKER ON P1 AND AN ADDITIONAL LOCKER ONTHE SAME FLOOR AS THE UNIT. Enjoy the unbeatable location just steps from the lake, pier, parks, shops, and top restaurants. Don't miss this incredible opportunity to live in one of Burlington's most sought-after buildings! (id:45725)
308 - 330 Adelaide Street E
Toronto (Moss Park), Ontario
Experience This Beautifully Designed 1+1 Bedroom/2-Bathroom Condo In A Boutique-Style Building In A Vibrant Neighborhood. Functional Layout Includes A Spacious Master Bedroom with a 4-Pc Ensuite Bathroom, & Separate Den Ideal As A Home Office or Second Bedroom. Additionally, Master Bedroom Offers Large Double Closet & Linens Closet For Extra Storage. Fully Upgraded & Modernized Kitchen Includes Well-Maintained S/S Appliances & Features a Breakfast Bar Overlooking the Living/Dining Area. Living Room Includes W/O to Private & Open Balcony Overlooking Adelaide St E. One Underground Parking Spot & One Storage Locker Included. Location Offers An Effortless Blend Of Convenience & Accessibility. Featuring Close & Walkable Distances to The Distillery District, St. Lawrence Market, Sherbourne Commons, Waterfront, Toronto Public Library, Grocery Stores, Retail, Dining, Parks (St. James Park), Steps to TTC, & Access to Arterial Roads & Hwys (Gardiner Expressway, DVP/404). Visit With Confidence. (id:45725)
29 Sharpe Crescent
New Tecumseth (Tottenham), Ontario
Step into this beautifully maintained family home offering the perfect blend of comfort and style. This home is flooded with natural light thanks to large windows, an open-concept layout, and elegant interior pot lights that enhance the modern ambiance. The heart of the home is the modern kitchen, complete with dark cabinetry, stainless steel appliances, and a large island ideal for entertaining. Enjoy your morning coffee in the bright breakfast area with a walkout to the backyard, perfect for seamless indoor-outdoor living. Exterior pot lights add curb appeal and provide a warm welcome in the evenings. Upstairs, you'll find a spacious primary suite with a private ensuite and ample closet space. Two additional well-sized bedrooms and another full bath complete the upper level, along with the convenience of second-floor laundry, making daily chores easier and more efficient. Located in a desirable, family-friendly neighbourhood, this home is close to parks, schools, and all essential amenities. (id:45725)
2614 - 5 Massey Square
Toronto (Crescent Town), Ontario
Experience breathtaking east-facing views from this spacious corner unit featuring 3 large bedrooms and 2 bathrooms, perfect for families or those seeking extra space in the city. Ideally located just steps from Victoria Park Subway Station, enjoy unbeatable access to transit with just a 20-minute commute to downtown Toronto. This home offers both comfort and style with a modernized kitchen and renovated bathroom(2022). Enjoy 24-hour security and the convenience of having everything you need nearby schools, medical and dental offices, grocery stores, and a lively shopping plaza, all within walking distance. Residents have access to million-dollar recreational facilities, including a swimming pool, sauna, basketball court, squash court, and a fully equipped gym. This is urban living at its best perfect for professionals, families, and anyone looking to enjoy the convenience of city life in a vibrant and connected neighborhood. Don't miss this rare opportunity to own in one of Toronto's most connected and high-demand neighborhoods! (id:45725)
2326 Proudfoot Trail
Oakville (Wt West Oak Trails), Ontario
Step into unparalleled elegance at 2326 Proudfoot a crown jewel in Oakville's coveted West Oak Trails community. This stunning all brick, two storey detached freehold (1264sf) radiates pride of ownership, nestled on beautifully landscaped, fully fenced lot. A spotless tile floor leads you into this house with a soaring front foyer with second floor views. A flowing layout leads to a chic eat-in kitchen showcasing crisp white cabinetry, a striking navy blue peninsula, and capped off w/ white quartz countertops. The adjacent dining area, with patio door access, opens to a sprawling backyard oasis featuring a wraparound deck and lower-tier patio - perfect for sun-soaked summer gatherings with southern exposure. An expansive living room, stretching nearly the width of the home, boasts rich hardwood floors and oversized windows that bathe the space in natural light. A convenient & stylish 2pc powder bathroom completes the main level. Upstairs, three generously sized, carpeted bedrooms await, served by a modern 4pc bath. Full height basement is a clean slate let your imagination run wild! The backyard has large wraparound deck and a lower tier patio area. Bonus: single attached garage w/ paved driveway (2+cars), furnace & A/C 22, updated baths, +++! Embrace a vibrant, walkable lifestyle with access to Forest Trail Public School, Oakville Memorial Hospital, shopping + public transit, & nearby Sixteen Mile Creek! This home packs a lot of value - ultimate area to plant roots in a mature & picturesque location. (id:45725)
631 - 460 Adelaide Street E
Toronto (Moss Park), Ontario
>>>>>>Great Location<<<<<< Well managed "Axiom" Luxurious Building In The Heart Of Toronto. Walking Distance To Shopping, Entertainment, Restaurants, Corner Unit with Balcony. Gym, Fitness Center, 24/7 Concierge, Security, Games Room, Theatre, Rooftop Patio With Bbq's, Saunas, Party Room With Wet Bar, Boardroom. Ttc At Door Step. Italian restaurant, Motoring Citta on the ground floor and is a short walk away from George Brown College, the DVP entrance and Line 1 subway station. (id:45725)
1921 Schroeder Crescent
Ottawa, Ontario
Charming Bungalow in the Heart of Springridge. Nestled on a beautiful, mature street in the sought-after community of Springridge, this meticulously maintained bungalow is a true gem. With only one owner since day one, pride of ownership shines throughout. The main level offers effortless living with two bedrooms, two full bathrooms, and main level laundry. Enjoy the fresh feel of the entire home with brand-new paint throughout. The kitchen has been updated with modern quartz countertops and a fresh new look in 2024. The roof was recently replaced in 2024, offering peace of mind for years to come. Downstairs, the fully finished basement boasts a large recreation area perfect for entertaining or relaxing, as well as a generously sized den with its own 4-piece ensuite, making it ideal for guests or a private home office. Step outside to your large, beautifully maintained backyard - an ideal space for summer barbecues, gardening, or simply enjoying the outdoors. This is a rare opportunity to own a lovingly cared-for home in one of Orleans' most desirable neighbourhoods. Don't miss your chance to see it! (id:45725)
Ph3 - 135 East Liberty Street
Toronto (Waterfront Communities), Ontario
This stylish penthouse offers 1195 sq. ft. of modern living with Three (3) full bedrooms, a den, Three (3) full bathrooms, + an incredible 500 Sq. Ft. private rooftop terrace with gas BBQ hookup-perfect for entertaining with stunning, unobstructed views of Lake Ontario. TWO (2) side-by-side parking spots and one (1) locker included. Inside natural light beams throughout due to west facing views, floor-to-ceiling windows and 10-ft ceilings a ton of scale. A sleek kitchen with integrated appliances and breakfast bar overlook your one of a kind terrace for easy indoor-outdoor entertaining. Two separate primary bedrooms offer you the option of west facing views with 3 pc ensuite or north facing views with a 4 pc ensuite and walk out to balcony with CN Tower Views. The Den is the prefect size for a home office or quiet study sessions. Located in the heart of Liberty Village, you'll be steps from trendy cafes, breweries, fitness studios, parks, and the waterfront, all in one of Toronto's most vibrant and connected neighbourhoods. With space, style, and views of so good you might actually see heaven, this penthouse is your private escape above the city. (id:45725)
205c - 5 East 36th Street
Hamilton (Raleigh), Ontario
Discover incredible million dollar cityscape views, from this coveted second-floor, 2-bedroom suite filled with natural light. Situated in a convenient mountain neighbourhood, you're just steps away from the trendy shops on Concession St. and the picturesque Mountain Brow trails. The large living and dining area offers spectacular views of Hamilton, Lake Ontario, and even Toronto. The kitchen is designed for functionality with ample cabinetry. The spacious primary bedroom features incredible views, complemented by a full 4-piece bathroom and a second bedroom. The Eastbrow Cooperative's private grounds are meticulously maintained, with beautiful gardens and a fenced yard offering easy access to walking and biking paths. With excellent transit connections and all amenities close by, surface and garage parking are also available. Don't miss out--book your showing today! (id:45725)
1471 Paddington Court
Burlington, Ontario
More than a home—this one has a sun-soaked sanctuary! You heard us right... a 320+ sq ft sunroom is the heart of this home, giving you the space and light to live, play, and unwind in style—a rare and unique feature not found in most homes in the neighborhood. This home is a charming semi-detached raised bungalow tucked away on a quiet cul-de-sac in Burlington’s family-friendly Palmer neighborhood. With 4 bedrooms, 2 bathrooms, and over 2,000 sq ft of total living space, this move-in-ready home is perfect for young families and first-time buyers. From the moment you arrive, the curb will make a lasting impression—featuring a welcoming front entry, tidy landscaping, a spacious single-car garage, and a 2-car private driveway. Inside, enjoy a bright, functional main level with 3 generous bedrooms, an inviting living area, and a main-level bathroom with a skylight, offering a naturally bright space that also has ensuite access to the main bedroom. The showstopping sunroom, drenched in natural light, opens directly to a fully fenced backyard. Here you’ll find a custom gazebo setup that’s ready for outdoor living, complete with ceiling fan, infrastructure for a TV, fridge, and more—perfect for summer movie nights or relaxed family evenings under the stars. The finished basement offers incredible versatility with a fourth bedroom, second bathroom, and a generously sized rec room. The spacious laundry room includes ample storage and room to fold and organize with ease. Located minutes from top-rated schools, parks and trails, there is a plaza practically at every corner of Palmer making it super-easy to get to grocery stores and everyday conveniences. Commuting is effortless with quick access to the QEW and Burlington GO Station. This house offers features and flexibility rarely found in the neighborhood—don’t miss your opportunity to call it home! Book your showing today to discover what your family has been waiting for! (id:45725)
2901 Vimy Road
Port Colborne (Sherkston), Ontario
This charming bungalow at 2901 Vimy Road in Port Colborne offers a tranquil waterfront lifestyle with direct access to Lake Erie's sandy shoreline. This three-bedroom home features breathtaking south-facing views of the water, making it the perfect retreat for relaxation and outdoor enjoyment. The expansive open floor plan overlooks the lake, with a large great room that seamlessly connects to the rest of the home. The bright kitchen, equipped with stainless steel appliances, flows into the spacious dining room, while the cozy family room offers a walkout to the multi-level back deck. Here, you can easily transition between indoor and outdoor living, enjoying the stunning lake views in complete comfort. The back deck is designed for both relaxation and entertaining, with two upper levels ideal for outdoor cooking and dining. The lower level offers ample space for storing outdoor equipment like canoes and kayaks or additional seating for gatherings. The large backyard below the deck has plenty of space for any trailers, ATVs, etc. Inside, the 1,159 sq. ft. layout includes three well-sized bedrooms, all featuring pot lights, with the primary bedroom's window with a direct view of the water, as well as a convenient laundry area. The family room, complete with a gas fireplace, provides a perfect place to unwind while enjoying the scenic water views. The modern kitchen is both functional and stylish with modern fixtures and glass cupboards, making meal prep and hosting effortless. Set in a peaceful rural location yet easily accessible via public roads. With beach-frontage and direct access to the sandy shores of Lake Erie, it's ideal for nature lovers or those seeking a quiet escape. Soak up the sun and the laid-back charm of Port Colborne, where sandy beaches and clear waters offer the ultimate summer escape. This beachside community invites you to embrace the easygoing lifestyle - barefoot walks, waterfront views, and endless sunny days by the lake. (id:45725)
3211 - 210 Victoria Street
Toronto (Church-Yonge Corridor), Ontario
Available August 1, 2025. Welcome to The Pantages Tower, a highly desirable location in the heart of downtown Toronto. Contemporary building, designed specifically for the dynamic lifestyle of young professionals. Flooded in natural light, spacious in layout, gorgeous panoramic north, east and west city views that capture the sunrise and sunset and set the unit aglow. Floor plan features two large bedrooms, two bathrooms, modern kitchen with quartz countertops, stainless steel appliances, and breakfast bar. Easy access to the underground P.A.T.H. system. Steps to the Eaton Centre for shopping, the bright lights and entertainment ofDundas Square. Take in performances at the historic Ed Mirvish Theatre or at The Elgin and Winter Garden Theatre. Historic Massey Hall, Hospital, wide selection of Restaurants nearby. This location has it all. Includes Locker, Parking and all Utilities. (id:45725)
247 Waterbury Crescent
Scugog (Port Perry), Ontario
A Terrific Opportunity Awaits in Port Perry's "Canterbury Common", An Exclusive Active Adult Lifestyle Style Community! Welcome to the "Grand Hampton", One of the Most Sought-After Models in the Community. This Exceptionally Loved 2+2 Bedroom/ 3 Bath Brick Bungalow with Finished Walkout Basement which Overlooks a Park like Green Space, Pond, Walking Trail and Lake Scugog! Think of the Views! Attractive Southern Facade with Custom Stamped Concrete Driveway & Path to Entrance Porch. Plus Brick Pathway to Lower Rear Yard. This Spacious 1792 Square Foot Plan Offers Luxury & Quality Finishes Throughout... 9ft Ceilings, California Shutters & Crown Moulding to name a few. Open & Airy w/ Cathedral Ceiling in the combined Living and Dining Rooms with Large Windows Providing Loads of Natural Light... Just Gorgeous! Customized Maple Kitchen with Under Cabinet Lighting, Butler's Pantry (Think Coffee & Cocktails) & Breakfast Area. This Space Flows to the Family Room with Brick Hearth and Wood Mantel Gas Fireplace. A Sliding Walkout to a 40 Ft Wide "Duradek" Plus Powered Shade Awning & Natural Gas Line. Think Summer Barbeques 2.0! Two Large Bedrooms Main Floor. The Primary Features a Custom Sound Dampening Spa Like 3pc Ensuite w/ Double Wide Glass Shower & Bench, Walk-In Closet with Organizers. Plus Another Custom Sound Dampening 4pc Bath with Jacuzzi. The Bright Lower-Level Features Two Guest Beds, A Huge Rec Room w/ Gas Fireplace, Pot Lights, Wainscotting & Plenty of Storage/Workshop Areas And Utility Room. Sliding Glass Doors Walkout to a 40 Ft Wide Covered Interlocked/Flagstone Patio w/ Pot Lighting. Perfect for Rainy Summer Evenings! Separate Main Floor Laundry w/ Interior Garage Access. Insulated "Garaga" Garage Door. Steps to Nature Trails, 5 Minutes to Port Perry's Historical Downtown, Popular Waterfront Park & Lakeridge Hospital. If you're Intrigued... Please, See it Today! 2019 Notables: Shingles, Furnace, Humidifier, AC, Hot Water Heater. (id:45725)
48 Beacon Hill Drive
Brampton (Credit Valley), Ontario
Luxury Bungalow in the Estates of Credit Ridge! Nestled In One Of The Most Sought-After And Prestigious Communities In The City, This Stunning Custom-Built Bungalow In The Estates Of Credit Ridge Offers The Ultimate Blend Of Refined Luxury, Natural Serenity, And Unmatched Privacy. Backing Onto A Tranquil Wooded Ravine, This 3-Bedroom, 3-Bathroom Retreat Feels Like Muskoka Living Without Leaving The City. Striking Curb Appeal With Custom Architectural Design, Open-Concept Layout With Soaring 9' Ceilings And Wide-Plank Hardwood Floors, Wall-To-Wall Windows Showcasing The Breathtaking Ravine Views, Chefs Kitchen With Custom Cabinetry, Top-Tier Appliances, Center Island, Granite Countertops, Great Room With A Cozy Gas Fireplace And Walkout To A Sprawling Entertainers Deck With Pergola, Primary Suite Oasis With Spa-Like Ensuite And Generous Walk-In Closet, Two Additional Private Bedrooms And Bathrooms Perfect For Guests Or Family, Den May Be Used As Forth Bedroom With Custom Built-Ins and Murphy Bed, Step Into A Professionally Landscaped Backyard Paradise Featuring Lush Greenery, And Multiple Tranquil Lounging Areas Ideal For Morning Coffee, Summer BBQs, Or Stargazing By The Fire. Whether You're Hosting Or Unwinding, The Setting Is Simply Magical. Located In A Prestigious, Family-Friendly Community, This Home Offers Not Just A Residence But A Luxury Lifestyle Surrounded By Nature, With The Convenience Of Nearby Schools, Shops, And Trails. (id:45725)
288 Schooley Road
Fort Erie (Crystal Beach), Ontario
Discover the charm of 288 Schooley Road in Fort Erie a completely renovated bungalow available for lease, just moments from the beach. This stylish 3-bedroom, 3-bath home features an open-concept layout filled with natural light, beautiful flooring, and spa-like bathrooms that offer everyday luxury. The bright and airy living space is perfect for relaxing or entertaining, while four dedicated parking spaces add convenience. Ideally located near the lake, parks, and local amenities, this home delivers the perfect balance of comfort and coastal living. Book your private showing today! (id:45725)
53 Clifford Crescent
New Tecumseth (Tottenham), Ontario
Located in a quiet family oriented neighbourhood* Spacious Open Concept 3 Bdrm, 3 Bthrm Townhouse* Main Floor W/9'Ft Ceiling* Modern Kitchen with Oversized Island, S/S Appliances*Bright Living/Dining Rm w Hardwood Floors, W/O To Fenced Yard* Large Primary Bdrm w Oversized W/I Closet, 4pce Ensuite* 2nd Floor Laundry Rm with Oversized Linen Closet* Walking Distance To Plaza, Schools & Parks* Close To Hwy 9, 27 & 400* Home located end of street allowing for privacy, less congestion & open space. A sweet home, ,, move in ready for any family. (id:45725)
120 Devonshire Avenue
Iroquois Falls, Ontario
Bright and spacious Abitibi home. Whip up your favorites in the roomy kitchen, gather around the formal dining room, then kick back in the family room where comfort takes center stage. Upstairs, you'll find three comfortable bedrooms and an updated 4-piece bathroom. The primary bedroom is a standout, featuring a generous walk-in closet because storage should never be an afterthought. The unfinished basement houses the homes utilities and offers plenty of storage or future potential if you're feeling inspired. Outside, the large lot is ideal for those who'd like a bit of breathing room. A handy storage garage keeps tools and toys tucked away, while the garden bed is ready for a green thumb. Whether you're dreaming of home ownership or a growing family, this one checks all the boxes. (id:45725)
1126 Beckett Crescent
Ottawa, Ontario
Experience refined living in this exquisite Valecraft-built bungalow, offering 4 spacious bedrooms, and 3 full bathrooms. Nestled on a generous lot with no rear neighbours, this home provides both privacy and tranquility. Step into an open-concept layout adorned with high-quality finishes. The gourmet kitchen is a chef's dream, featuring granite countertops, top-of-the-line stainless steel appliances, and a walk-in pantry. The bright eating area seamlessly flows onto a 9' x 12' maintenance free composite balcony deck with glass railings, perfect for morning coffees. Entertain guests in the expansive dining and living room, bathed in natural light. The primary bedroom serves as a luxurious retreat, complete with a 5-piece en-suite which includes a smart toilet/bidet, and a walk-in closet. A generously sized second bedroom with a walk in closet, a third bedroom, a full bathroom, and a convenient laundry room complete the main level. The walkout lower level boasts a large family or party room warmed by a cozy fireplace, providing access to a private, fenced backyard oasis. Additionally, there's a fourth bedroom with a walk in closet and another full bathroom, offering ample space for guests or family. Modern conveniences include a 200-amp electrical panel, a generator with a panel that allows seamless switching between grid and generator, smart switches in bedrooms and basement, smart thermostat, smart door lock, smart garage door opener as well as a 240V/40A power outlet, ensuring you're equipped for today's lifestyle. This home combines elegance, functionality, and modern amenities, making it a perfect sanctuary for discerning homeowners. 24 hours irrevocable on all offers. (id:45725)
605 - 15 Lynch Street
Brampton (Queen Street Corridor), Ontario
Stunning 2 bedroom 2 full bathroom condo apartment in heart of Brampton. Modern finishes with Open concept with South exposure bring tons of natural light together with floor to ceiling windows it feels specious and airy. Living room with floor to ceiling sliding door overlooking private balcony and forest with Toronto skyline. Natural palette and Laminate floor throughout the unit. Kitchen with central island, quartz counter and undermount sink together with S/S appliances. Great layout with split bedrooms on each side with full bathroom. Master bedroom with double closer and 3pc En-suite with oversized glass shower. Second bedroom with south exposure, mirrored closet and 4pc bathroom. One parking and one locker included. Steps to shopping, attraction and transit at the doorstep, 410 hwy just 3 min away. Convenient location!!!!! (id:45725)
180 Maplewood Avenue
Hamilton (Blakeley), Ontario
Bright, spacious, and steps from Gage Park, this beautifully updated 3+1 bedroom century home blends timeless charm with thoughtful modern upgrades in one of Hamilton's most family-friendly neighbourhoods. Featuring a newly renovated 4-piece bathroom (2025), generous living and dining areas filled with natural light, and a large kitchen with plenty of workspace and storage. Upstairs offers three comfortable bedrooms, including a primary with a generous walk-in closet, plus a fully finished third-floor bedroom - ideal for teens, guests, or a private home office oasis. The finished basement adds even more flexible space, a full 2nd washroom and storage. Detached garage + alley parking for two. Located on a quiet bike-friendly street walking-distance to well-loved schools, the soon-to-reopen Children's Museum, and transit. A turnkey home with surprising space and lasting character, accepting offers anytime. (id:45725)
115 Niagara Trail
Halton Hills (Georgetown), Ontario
Welcome to 115 Niagara Trail.. this exceptional freehold end-unit townhousethe largest modelon the block, offers a generous 1,905 sq ft of thoughtfully designed living space. Located ona quiet, family-friendly street, this home is truly unique with a massive private triple(possibly 4) car driveway with an additional 1 car garage, truly a rare find. Inside, themain floor features, rich hardwood flooring & a spacious, open concept design- Perfect forentertaining with family and friends. The heart of this home is the spacious and bright eat-in kitchen - a perfect blend of functionality and style. Featuring Updated cabinetry,Stainless Steel Appliances and ample counter space. The open-concept layout flows seamlesslyinto the bright eat-in area with a walk out to the very well maintained backyard addingadditional indoor/outdoor space. Back inside, you will find a beautiful hardwood staircase,leading to an upper level complete with Laminate flooring, three spacious bedrooms, two fullbathrooms, and a convenient upper-floor laundry room. The Primary Retreat has itall...his/hers walk-in closets, a large 4 Pc Ensuite and an Oversized spacious floor plan.Other notables: California Shutters on every window, updated lighting and ceiling fansthroughout, Freshly painted. The unspoiled, unfinished basement presents an incredibleopportunity to create additional living space tailored to your needswhether its a home gym,rec room, in-law suite, or rental potential. Ideally situated near top-rated schools, shoppingplazas, and Parks, this home offers unbeatable convenience in a central and highly sought-after location don't delay come see your future home today!!! (id:45725)
216 Concession 10 E
Arran-Elderslie, Ontario
Excellent turnkey cattle farm located in beautiful Bruce County. This well-maintained operation features a newer 40x80 ft barn with 16x80 ft and 16x60 ft lean-tos, a center alley feeding system with roll-up door, and a reliable drilled well. The property includes approximately 20 acres of hardwood bush with the remainder in pasture and workable land, perfect for cropping. Enjoy a private setting complete with an above-ground pool and outstanding outbuildings, including a massive 40x48 ft fully insulated shop with in-floor heat, kitchen, washroom, and a 10,000 lb car hoist, plus an adjoining 40x48 ft driveshed. The charming brick century home offers updated hydro service, a forced air wood/electric furnace, spacious main floor with kitchen, laundry, living room, and formal dining, as well as four large bedrooms upstairs and a rough-in for a second bathroom. Fibre optic internet available ideal for modern country living. (id:45725)
2766 Wilkinson Road
Dysart Et Al, Ontario
Escape to your own slice of Haliburton magic at this exceptional lakefront property on Kennisis Lake. This 3-bedroom, 2-bathroom cottage offers the perfect blend of comfort and natural beauty, where every day ends with breathtaking sunset views over the water. Step out the door and head down to your private sandy beach, perfect for swimming and lounging from July onwards. The included dock provides easy access for boating, fishing, or simply enjoying the tranquil lake waters. The heart of the home features a welcoming dining area that flows seamlessly to the front deck through convenient walk-out access, ideal for al fresco dining while taking in those spectacular sunset vistas. The cozy recreation room, complete with a charming wood-burning stove, creates the perfect gathering space for cooler evenings and opens to a screened-in porch where you can enjoy the outdoors without the bugs. The primary bedroom, thoughtfully positioned on the second floor, offers a peaceful sanctuary with its own private balcony your personal haven for morning coffee or evening relaxation while overlooking the lake. An outdoor shed provides ample storage for all your waterfront needs. Perfect as a family cottage, weekend retreat, or year-round residence, this property represents a rare opportunity to own your piece of Haliburton paradise on sought after Kennisis Lake. (id:45725)
609 - 257 Hemlock Street
Waterloo, Ontario
Embrace the allure of this inviting one-bedroom, one-bathroom condo at Sage X, nestled in the heart of Waterloo's vibrant student district. Positioned just steps away from the University of Waterloo, Wilfrid Laurier University, shopping centers, and major highways, this location offers unparalleled convenience and luxury. The interior boasts an inviting open-concept layout, featuring a spacious kitchen equipped with stainless steel appliances, granite countertops, and ample cabinet space. Complete with in-suite laundry and fully furnished for your comfort, this unit caters to your convenience. Modern finishes throughout the space invite abundant natural light, creating an ideal atmosphere for hosting friends or facilitating group studies within this adaptable condo layout. Residents of this building enjoy access to various amenities including an exercise room, study area, lounge, and a relaxing rooftop terrace. This space stands as an ideal choice for a young professional's lifestyle. INCLUDES PARKING AND FURNITURE. (id:45725)
1018 - 12 Woodstream Boulevard
Vaughan (Vaughan Grove), Ontario
Perched Atop The Allegra Condos, This 'Corner-Like' Executive Penthouse Suite Offers The Ultimate In Luxury Living. With Soaring 10-Foot Ceilings, This Spacious 2+1 Bedroom Layout Feels Even More Spacious And Airy. The Open-Concept Design Seamlessly Integrates The Modern Kitchen, Complete With Breakfast Bar Seating, Granite Counter-Top, Marble Backsplash, Under-Cabinet Lighting, Coffee Bar Station And Coveted Pantry Storage, Into The Combined Dining & Living Area, Featuring An Abundance Of Daytime Natural Light And Stunning Sunsets In The Evening. Desired Split 2 Bedroom + Den Floor Plan Provides Privacy, While The Den Can Be Tailored To Suit Your Needs, Whether As A 3 Child Bedroom (Current Use with Removable Door), Home Office, Hobby Room Or Guest Space. The Private Balcony Offers Stunning Expansive Landscape Sunset Views, Perfect For Enjoying A BBQ, Reading A Book Or Entertaining Guests. Ample Storage Is A Bonus, Condo Shows Stellar! *Building Amenities Include: 24 Hour Concierge Security, Theatre Room, BBQ On 2nd Floor; Electric BBQ Permitted On Condo Balcony + Guest Parking.* Located In A Desired Vibrant Neighbourhood, This Condo Is Ideal For Those Seeking A Sophisticated Lifestyle Experience. Note: Den Is Currently Being Used As a 3rd Bedroom, Also Note Virtually Staged Image -Can Be Used As a Home Office. Note: Kitchenette Table Is Virtually Staged for illustration purposes only. (id:45725)
175 Hollyridge Crescent
Kitchener, Ontario
This beautifully maintained home is loaded with upgrades and features ideal for modern living. Enjoy peace of mind with new windows and doors (2023), new shingles (2019), and a new 200V upgraded electrical panel. Outdoor living is a dream with a custom-built 2-storey deck (2022), new Jacuzzi (2022), aggregated concrete driveway, and foyer landing pad (9x22), plus a new fence (2019) for added privacy. The interior showcases a renovated kitchen (2019) featuring new cabinets, countertop, backsplash, sink, faucet, and stove. Recent appliance updates include a new SS fridge and dishwasher (2024), eco-friendly washer/dryer (2020), and a Nest smart thermostat (2018). The entire house was freshly painted in 2025, and features new light fixtures (2019) throughout. Major mechanical upgrades include a new furnace and A/C (2019). Basement renovations completed in 2017 include new flooring and a full bathroom remodel. This home offers 3+2 bedrooms and 3.5 baths, including a fully legal 2-bedroom basement apartment with a separate entrance, full kitchen, living/dining area, laundry, and full bath. The space is perfect for rental income or extended family living. Additional features include a 2-car garage, 3-car driveway parking, a cold room, and a walk-in basement storage area. Move-in ready and thoughtfully updated throughout, this home offers comfort, convenience, and incredible value. (id:45725)
2202 Robbie's Way
London North (North R), Ontario
Sunningdale Court is North London's premiere new development of luxury homes ranging up to $3M+. These early phases are just the beginning of what will surely become the place to live in North London. This stately Graystone Homes two storey w/stone & stucco façade makes an immediate impression. Spacious and bright open concept layout with soothing tones creates a modern sophistication balanced with family friendly practicality. The kitchen is beautifully balanced with natural Alder and Chantilly Lace cabinetry combined with premium Miami Vena quartz including a waterfall island. Stainless steel gas range, fridge, dishwasher, built-in microwave/convection oven and wine cooler included. Convenient walk-in pantry adds plenty of storage. European Oak engineered hardwood throughout the main floor, primary suite, upper hallway and both stair landings. Eating area overlooks the covered rear deck and backyard as well as adjacent family room with gas fireplace, custom surround, built-in cabinetry and floating shelves. Formal dining room includes wet bar butlers pantry. Private main floor office, large mudroom w/custom bench, plenty of hanging hooks and a double closet. The primary bedrooms ensuite bath with natural Alder cabinets flanking a contrasting tone double vanity with Calacatta Aquilea quartz gives a luxe hotel vibe. Free standing tub, glass and tile shower and premium tile with heated floor completes the look. Large walk-in closet/dressing room with beautiful built-ins adds to the allure. Bedroom 2 features a private 3-piece ensuite bathroom. Bedrooms 3 & 4 share a 5-piece ensuite bathroom w/convenient separate double vanity. Stylish 2nd floor laundry comes with Washer and Dryer. Finished lower level has a massive rec room, 5th bedroom with walk-in closet and 3-piece bathroom with glass shower. In total this home boasts over 4100 sq/ft of premium finishes. Get your piece of this exclusive neighbourhood, book your private showing today. (id:45725)
47 Rayside Drive
Toronto (Markland Wood), Ontario
Welcome to 47 Rayside Drive, a beautifully maintained and updated home nestled in one of Etobicokes most sought-after neighborhoods.This charming property offers the perfect blend of comfort, convenience, and functionality ideal for growing families, first-time buyers, or investors alike. Step inside to discover a warm and inviting layout featuring spacious rooms, large windows with plenty of natural light, and a functional floor plan that makes everyday living a breeze. The kitchen offers ample cabinetry a perfect canvas for your culinary dreams or potential upgrades. The generous bedrooms provide plenty of room to unwind, while the fully finished basement with separate entrance and in-law suite, adds even more living space for multi-generation families, families needing additional income or investors! Outside, enjoy alarge, private backyard ideal for entertaining, gardening, or relaxing in your own green oasis. The long driveway provide ample parking. Situated in a family-friendly community with great schools, parks, transit, and shopping all nearby. Quick access to major highways makes commuting a breeze. (id:45725)
58 Flintridge Road
Toronto (Dorset Park), Ontario
Welcome to the stunning fully detached 3 + 2 bedroom bungalow, thoughtfully renovated from top to bottom and perfectly situated on a private cul-de-sac in the sought after Dorset Park Community. Step inside to a bright and spacious open concept layout featuring hardwood floors throughout. The custom gourmet kitchen is a showstopper, boasting an extra large island , quartz counter-tops, and ample cabinet space - perfect for entertaining or family gatherings. This home offers 2 brand new bathrooms: a gorgeous four piece upstairs in a sleek 3 piece downstairs the separate side entrance leads to a fully finished lower level with two additional bedrooms, a second kitchen, and ample living space - ideal for extended family or potential rental income. Conveniently located close to schools, shopping, public transit, and parks, this is an incredible opportunity to own a move in ready home in a fantastic neighborhood. Don't miss out. (id:45725)
16 Pat Brooks Terrace
Toronto (Dorset Park), Ontario
This well-kept home offers 3+1 bedrooms, 4 bathrooms, and 2 kitchens. The ground level has a separate bedroom, 4-piece bathroom, and kitchenette with a walk-out to the backyard, great for extra income (potential $900+/month) or extended family. Lots of natural light, 2 parking spaces, and recent updates: roof (2022) and high-efficiency furnace (2023).Close to Lawrence Ave E subway, local mosque, and high school. Perfect for first-time buyers, don't miss out! (id:45725)
3210 Victoria Street
Oakville (Br Bronte), Ontario
Welcome to 3210 Victoria Street, nestled in the picturesque Bronte neighborhood, just one block from the serene shores of Lake Ontario. This charming 1,754 square foot brick home, built in 1983, is situated on a generous 40 x 150-foot lot and offers the perfect blend of comfort, character, and convenience. Step inside to discover custom craftsmanship throughout, including solid oak kitchen cabinets and staircase. The home boasts hardwood floors, a bright and spacious addition housing a second dining area and a large family room - perfect for entertaining or relaxing. The formal dining room and inviting living room with a bay window provide timeless elegance and functionality. Upstairs, two large bedrooms each feature their own private full bathroom, ensuring privacy and convenience. The finished basement offers even more space, with an additional bedroom, a family room, and a laundry area complete with a full bathroom. Outdoors, enjoy proximity to the area's natural beauty, with 34 parks, 102 recreation facilities, large public green spaces, and access to the scenic waterfront trail. This is more than just a home; its a lifestyle in one of Brontes most desirable locations. RSA. (id:45725)
8 Hackamore Court
Hamilton (Meadowlands), Ontario
Welcome to your urban oasis! This stunning renovated 3,767 sq. ft. home, situated on a generously sized 47 ft x 164 ft lot in a prestigious cul-de-sac, offers resort-style living with over 5000 sq. ft. of living space. Recently upgraded and meticulously renovated, it features 5 bedrooms and 3 bathrooms on the second floor, plus 2 bedrooms, 1 bathroom, and a spacious recreation room in the basement. All 4 bathrooms on the second floor and main level are custom-made, equipped with 24x48 premium porcelain tiles, quartz countertops with wooden cabinets, luxury shower accessories, and beautiful LED mirrors. The master ensuite includes a luxurious supersized stand-up shower, smart toilet, LED mirrors, and a standalone tub. Four bedrooms on the second floor have ensuite privileges, and the home is illuminated with new pot lights and LED ceiling lights throughout. The layout is highly functional, with fresh premium natural decor paint and a professionally varnished staircase with elegant picket railings extending from the basement to the second floor. Featuring 10-foot ceilings on the first floor and an impressive 18-foot vaulted foyer, the kitchen seamlessly flows into an oversized great room, offering breathtaking views of your private resort-style backyard, ideal for both relaxation and entertaining. The master bedroom is complemented by a spacious, well-appointed ensuite for added comfort and luxury. The backyard is beautifully landscaped with a large, well-constructed gazebo and a heated, salted in-ground pool with a depth suitable for a diving board. The pool area is child-proofed with a safety fence and features an outdoor BBQ gas line. A charming pool house provides the perfect spot for gatherings and relaxation. Additional highlights include a brand-new refrigerator and a new sump pump. Conveniently located within walking distance to top-rated schools, scenic parks, shopping malls, public transportation, and all amenities, this is truly a gem! (id:45725)
21 Denise Drive
East Ferris (Astorville), Ontario
Welcome to this beautiful and charming 1,650 sf, 3+1 bedroom, 2 bathroom, 3 level side split country home situated in a quiet family friend neighbourhood less than 20min from North Bay. Walking distance to local grocery store and a short drive to Lake Nosbonsing public access, community centre, local school, ski trails and much more. The upper 2 floors of the home have been completely refinished since 2021. Main floor features a large foyer with custom tiles leading into the open concept main floor with a spacious and bright living room complete with hardwood floors and stone accent wall and wood fireplace, dining area with patio doors to the side yard with in-ground pool and a stunning custom Brownstone kitchen with ample Quartz counters, farmhouse sink, solid wood cabinets with pullouts and porcelain tile. Main floor laundry with direct access to the backyard. The upper level features a large primary bedroom with walk-in closet and 4pc en-suite with soaker tub and custom walk-in glass and tile shower with dbl shower heads. There are 2 further bedrooms and 5pc bath. The lower level offers an extra-large rec-room with high ceilings with plenty of space for kids to play as well as a pellet stove, 4th bedroom or office area and storage room. There is ample additional storage in the unfinished basement section with state of the art dual heat pump with electric furnace backup making for an extremely efficient home. The exterior is stone all the way around with a dbl interlock driveway. There is a fenced-in, in-ground pool and patio area and large 12 x 16 shed as well as plenty of space for kids or pets. This is a great family house to call home in a safe and friendly area in a sought after community. (id:45725)
1205 - 277 South Park Road
Markham (Commerce Valley), Ontario
Your Elevated Lifestyle Begins at Eden Park II! Rarely offered high-level 2 bedroom, 2 bathroom suite in the prestigious Eden Park II Condominiums. Enjoy over 800 sq.ft. of bright, functional living space with soaring 9 ft ceilings and a spacious 150 sq. ft. private balcony offering unobstructed northeast views and no neighbor on the east side a rare combination of privacy and comfort. Quiet end-of-hallway unit away from elevators and garbage chute. Premium northeast exposure, not facing highways. Includes one parking spot with EV charger, conveniently located near a low-traffic elevator entrance. Close to parks, playgrounds, shops, restaurants, transit, and major highways (404/407/7). Walking distance to Ada Mackenzie Park featuring basketball courts, tennis courts, splash pad, and off-leash dog park. Interior Features & Upgrades:9 ft ceilings for an airy, open feel. Upgraded stainless steel kitchen appliances. Elegant Moonstone countertops in kitchen and bathrooms. Upgraded kitchen island with matching stone surface. Designer tile flooring in foyer, kitchen, and both bathrooms. Premium wall tiles and backsplash. Modern fixtures throughout. (id:45725)
52 Big Dipper Street
Ottawa, Ontario
Welcome to a stunning sanctuary where modern elegance meets unparalleled comfort! This exceptional residence, spanning over 4,000 square feet and boasting more than $175,000 in upgrades, is designed for both luxury and functionality.With 5 spacious bedrooms and well-appointed 5 bathrooms,this home boasts expansive living areas adorned with top-tier finishes and energy-efficient features.Step inside to experience the grandeur of soaring 9-foot ceilings on the main floor,enhancing the spaciousness of the open floor plan.The gourmet kitchen is a chef's dream, equipped with top-of-the-line stainless steel appliances, beautiful upgraded cabinetry, a striking extended central island with natural stone and exquisite light fixtures that set the stage for culinary creativity.The open concept design seamlessly integrates the kitchen with the inviting living and dining areas, creating a warm and welcoming space for gatherings and family time.Experince the convenience of a dedicated main floor laundry and mudroom,seamlessly connected to the garage.Retreat to the serene primary suite, complete with its 5-piece ensuite bathroom featuring modern fixtures & grand walk-in closet.Additional spacious rooms offer generous closets and Jack and Jill bathroom, ensuring everyone has their own personal space.The second-floor loft offers a versatile space that can be transformed into a 6th bedroom, home office, playroom or relaxation retreat catering to your lifestyle needs.Discover a beautifully finished basement featuring additional bedroom and 3-piece bathroom.Enjoy a versatile recreation room perfect for leisure activities, along with ample storage space.With steel-reinforced 8 concrete foundation walls and durable 3 troweled finish basement floors, peace of mind is paramount. Situated in a vibrant and family-friendly community, close to schools, parks, shopping centers,and recreational facilities perfectly blending comfort and convenience. (id:45725)
205 Lee Avenue
North Bay (Ferris), Ontario
Charming & Immaculate 1.5 Storey Home -- Pride of Ownership Throughout. Welcome to this bright and beautifully maintained 1.5 storey home that exudes warmth, comfort, and charm at every turn. Whether you're a first-time homebuyer or looking to downsize and enjoy main-floor living, this property is sure to impress. Step inside and be greeted by a spacious, sun-filled main floor featuring a cozy living area, a generous primary bedroom with double closets in its own private nook, and a bright, functional kitchen with ample counter space and a convenient pantry area. The inviting dining room opens through patio doors to a lovely back deck perfect for entertaining or enjoying peaceful evenings outdoors. With three bedrooms in total and one updated 4-piece bathroom, this home offers flexible living options. You'll appreciate the main floor laundry, abundant storage throughout, and the overall clean, move-in-ready condition of the property. Outside, the fully fenced yard is a true oasis, complete with beautiful gardens, two sheds (one charmingly converted into a she shed ideal for morning coffee or cozy movie nights), and space to relax or play. Located close to several amenities, this home blends convenience, comfort, and character into one perfect package. Don't miss your chance to own this lovingly cared-for gem! (id:45725)
53 - 185 Denistoun Street
Welland (Broadway), Ontario
Welcome to this fabulous well maintained 3-Bedroom condo townhome with large and private fenced backyard with gate to greenspace. Beautiful Laminate floors, open spacious Kitchen and Dining area with Bay Window. Large light filled principal rooms, Living Room with walk-out to yard. Large Master Bedroom with Double Closet. Family room in basement. Amenities include pool and tennis courts (id:45725)
26 Thistle Avenue
Richmond Hill (Jefferson), Ontario
STUNNING ASPEN RIDGE LUXURY TOWNHOUSE! LOCATED IN HIGH DEMAND AREA! ELEGANT STONE/STUCCO EXTERIOR! BRIGHT & SPACIOUS 3 BEDRMS LAYOUT! FUNCTIONAL & PRACTICAL DESIGN WITH FINISHED BASEMENT! 9" CEILING! STUNNING KITCHEN! DIRECT ACCESS TO GARAGE. CLOSE TO ALL AMENITIES! STEPS TO YONGE! MINUTES TO VIV/YRT. CLOSE TO SCHOOL, PARK, FUTURE SHOPPING CENTRE! EXTRAS: $$$ SPENT IN UPGRADES! STAINED HDWF FLR, POT-LIGHTS. (id:45725)
82 Lake Avenue E
Carleton Place, Ontario
Step into timeless charm and modern comfort with this spacious and sensibly laid out century home, ideally located in the heart of Carleton Place. Just a short walk to the main street where you can enjoy great restaurants and local boutiques, essential amenities such as grocery stores and pharmacies, and recreational opportunities along the Ottawa Valley Rail Trail. Everything has been taken care of here - from interior to HVAC to roof! This well-maintained home offers 3 bedrooms and 1.5 bathrooms, including a spacious primary bedroom that features an adjoining flex room - perfect for a home office, dressing room or nursery. Thoughtful updates throughout blend classic character with modern appeal: Drywall and paint throughout (including ceilings), refinished original hardwood floors, refreshed kitchen with refinished cabinetry, new countertops, and subway tile backsplash, upgraded laundry room with ample storage and granite countertop, new front steps, windows and tongue-and-groove pine front porch, large front window and all exterior doors, roof shingles, furnace & AC and paved driveway. Outside you'll find a 1-car detached garage with an attached 1-car carport, large garden shed, and a covered rear patio ideal for outdoor relaxation or entertaining. The generous 50.07 ft x 135.86 ft lot offers plenty of space for gardening, play or quiet enjoyment. (id:45725)
89 Newbury Crescent
Brampton (Westgate), Ontario
Welcome to 86 Newbury Crescent, a beautifully maintained, one-owner detached home nestled in the highly sought-after N Section community of Brampton! Boasting over 2,700 sq. ft. of thoughtfully designed living space, this elegant home offers timeless charm, modern upgrades, and the perfect layout for family living and entertaining. Set on an oversized 45 x 147 ft premium lot, this home welcomes you with a grand oak staircase and hardwood flooring throughout. The main floor features a spacious open-concept kitchen and family room, creating a warm and functional space to gather. The upgraded kitchen is a standout, complete with quartz countertops, stainless steel appliances, a deep-dish sink, upgraded faucet, and stylish lighting. A convenient 2-piece bath completes the main floor. The triple sliding door leads to your backyard retreat a beautifully landscaped oasis featuring a custom shed, tranquil pond, and a covered patio with awning, perfect for outdoor dining or relaxing. Enjoy the convenience of separate formal living and dining rooms that offer additional space for hosting. Upstairs, the expansive primary bedroom includes its own sitting area and a luxurious 5-piece ensuite with a jacuzzi tub and separate shower a perfect escape at the end of the day. Three additional generously sized bedrooms and a second full bath complete the upper level, while a powder room is located on the main floor. Additional highlights include a newer high-efficiency furnace, updated windows (replaced approx. 10 years ago), a newer water tank, cold cellar, and an unfinished basement with drywall and a rough-in for a future bathroom. The double car garage provides plenty of parking and storage. This property is being offered for the first time by the original owner and has been kept in immaculate condition. (id:45725)
19 Strachan Street E
Hamilton (North End), Ontario
19 Strachan St E, where century-old charm meets modern convenience in Hamilton's beloved North End. If you've been waiting for a home that feels like something special, this is your moment. This 2-bedroom 1.5 bath semi-detached townhome is an exceptional example of old world charm and modern day comforts. Built in 1900, this end unit home stands proudly with its classic storm door, and landscaped front and rear gardens that tell a story of care, history and growth. Step into the backyard and discover a throwback to simpler times, with newly mulched personal gardens. The backyard also features the two-tier rear deck-perfect for morning coffee or evening entertaining. All while creating a natural extension of your living space through sliding glass doors. Inside the original wood staircase, the bannister anchors the home's historic roots. The updated custom IKEA kitchen with pantry offers loads of storage and functionality, designed to support everyday living and effortless entertaining. The kitchen has been refreshed with a 2023 fridge and a 2022 dishwasher. The furnace is 2023, and the roof was replaced in 2020. A convenient main floor powder room adds functionality to the layout. The icing on the cake? An oversized parking spot is on the east side of the home. This is a walkable, bikeable neighbourhood located near Bayfront Park, the waterfront trail, West Harbour GO, Pier Four and the James North Arts District. You know when you see something that just feels right? This is it. Welcome to 19 Strachan St E. (id:45725)
Part 2 - 201 Canboro Rd Road
Pelham (Fonthill), Ontario
Unique building lot in Fonthill backing unto greenbelt area with breathtaking views and parklike setting. Property is approved for a single family home and/or 2 Semi detached units as per survey provided herewith. Build the home yourself and no restriction on house style, all environmental studies done and NPCA approved. SELLER MAY ASSIST WITH FINANCING (id:45725)
