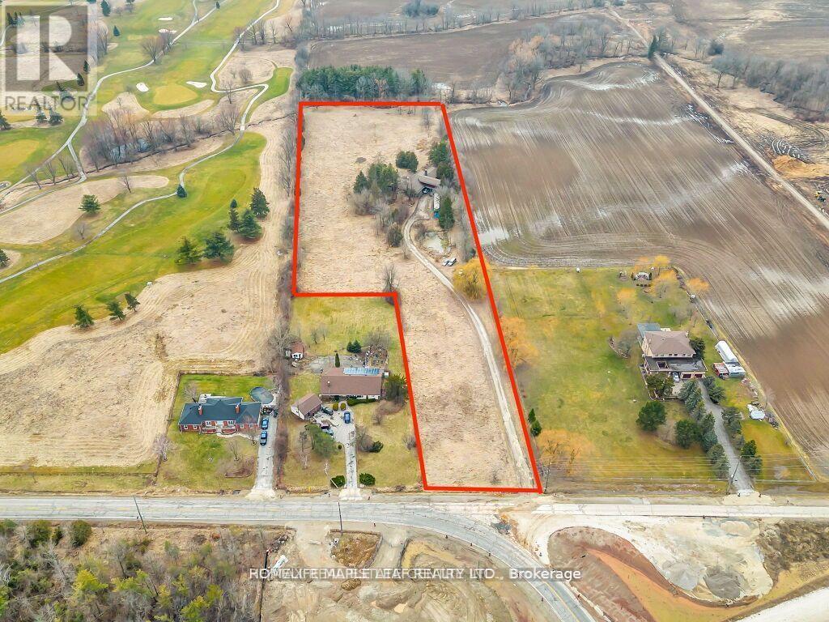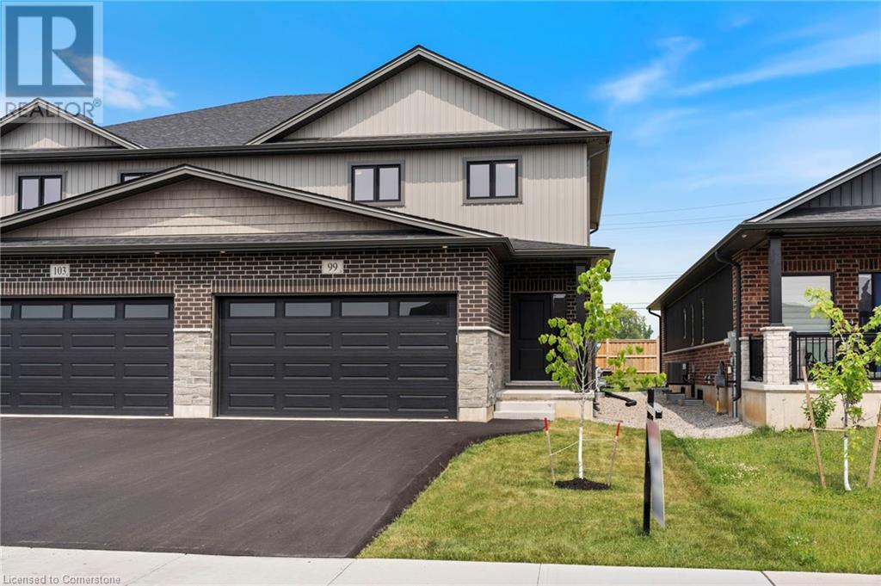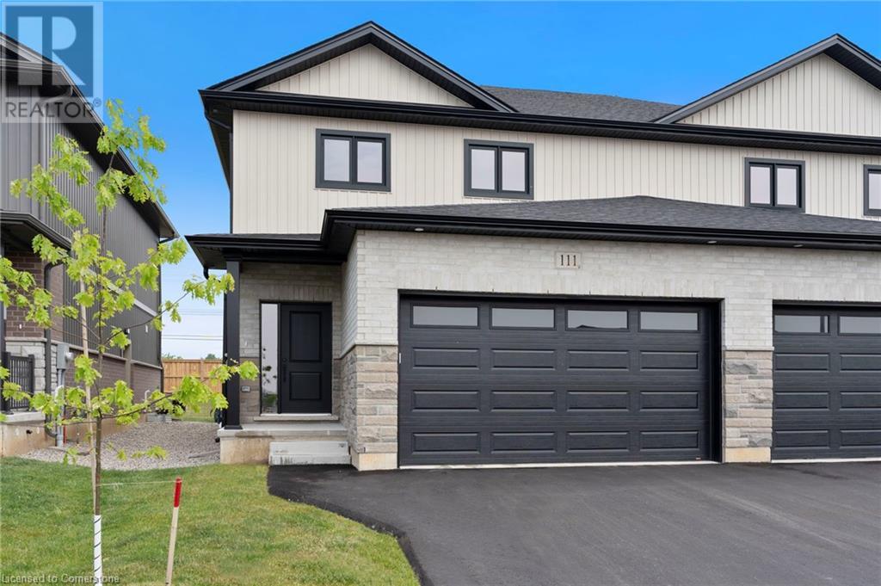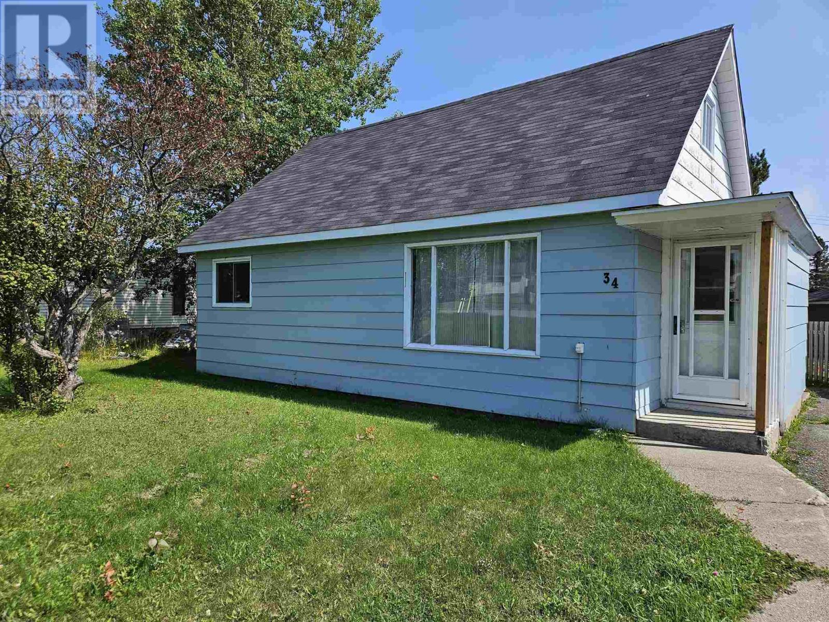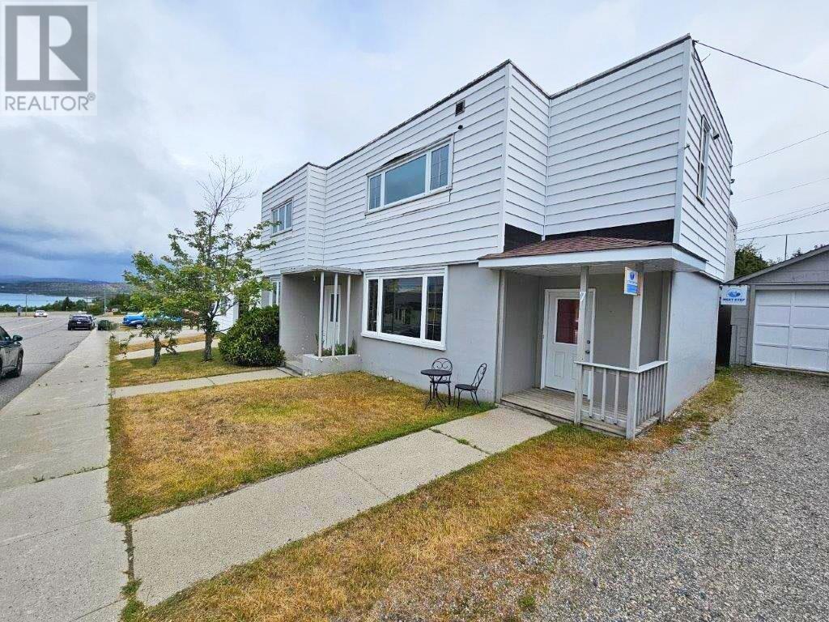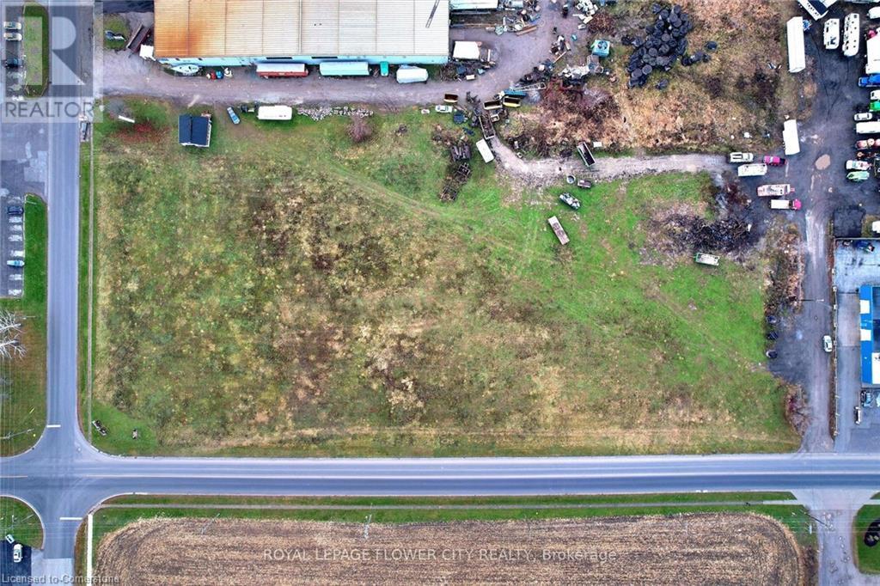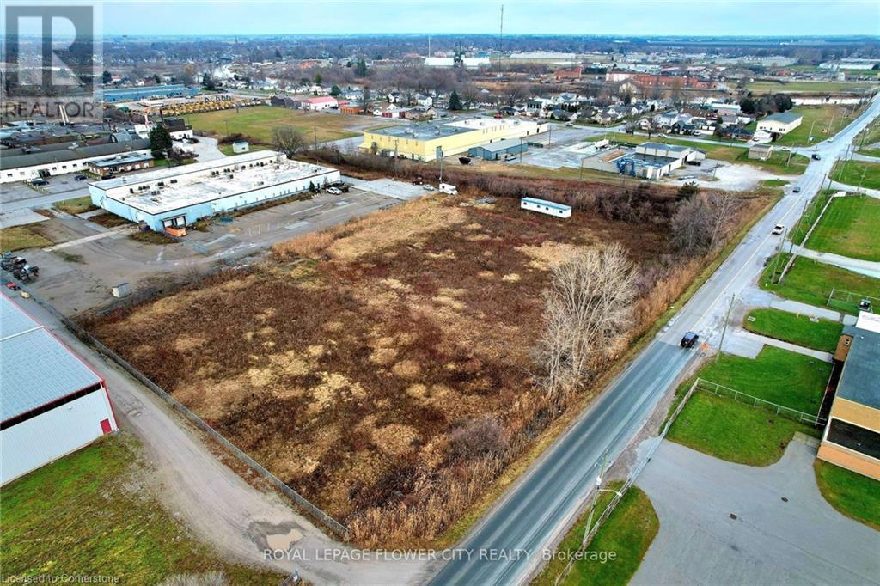8408 Hornby Road
Halton Hills, Ontario
Attention Investors!!! 6 Acres Future Development Land Right Next to Premier Gateway Phase 1B Employment Area Secondary Plan. With Endless Opportunities & Located At A very Prestigious Neighbourhood Of Halton Hills, Steps To Hwy 401, Surrounded By Major Developments Being Happening In The Neighbourhood. Very Close Proximity To proposed 413 Interchange. Opportunity Not To Be Missed. Please Do Not Walk On The Property Without Appointment. Listing Agent To Be Present At All Showings. **** EXTRAS **** VTB Possible. (id:45725)
99 Amber Street
Waterford, Ontario
Get ready to fall in love with The AMBROSE-RIGHT, the NEW SEMI-DETACHED 2-STOREY with Attached DOUBLE CAR Garage and POTENTIAL 1 BDRM LEGAL SUITE: Located in Villages of Waterford! The AMBROSE-Right plan has 1,775 sq ft and starts with a covered front porch and large foyer leading to your open concept kitchen, dining nook and great room. Your new Kitchen boasts custom cabinetry w/ pot and pan drawers, pull out garbage / recycle bins, soft close cabinet drawers and doors, island, quartz counters, breakfast bar and pantry. Luxury vinyl plank flooring is featured throughout the entire main floor and upper level bathrooms and laundry room. This home offers 3 bedrooms, 2.5 baths, upstairs laundry room with sink, 9 ft ceilings on main floor and 8 ft basement. Large Primary Bedroom has 4-pc ensuite with tub / shower & walk-in closet. There is an attached DOUBLE CAR garage with 8 ft high door. The Basement is undeveloped but has the potential to be done as a 1 BDRM LEGAL SUITE with income potential! Includes: front and rear landscaping, forced air furnace central air conditioning for main & upper level, central vacuum rough-in, tankless hot water, in-floor heating for basement, contemporary lighting, pot lights, brick / stone / vinyl exterior & New Home Warranty. No rental equipment! Fibre Optics, Programmable Thermostat and enough room for 4 Parking spaces (2 spaces in garage and 2 spaces on driveway). Licensed Salesperson in the Province of Ontario have interest in Vendor Corp. **ALL EXTERIOR & INTERIOR PICTURES ARE FROM THE MODEL HOME LOCATED AT 131 AMBER STREET** (id:45725)
103 Amber Street
Waterford, Ontario
Get ready to fall in love with The AMBROSE-LEFT, the NEW SEMI-DETACHED 2-STOREY with Attached DOUBLE CAR Garage: Located in Villages of Waterford! The AMBROSE Left plan has 1,799 sq ft and starts with a covered front porch & large foyer leading to your open concept kitchen, dining nook & great room. Your new Kitchen boasts custom cabinetry w/ pot & pan drawers, pull out garbage / recycle bins, soft close cabinet drawers and doors, island, quartz counters, breakfast bar & pantry. Luxury vinyl plank flooring is featured throughout the entire main floor and upper level bathrooms and laundry room. This home offers 3 bedrooms, 2.5 baths, upstairs laundry room with sink, 9 ft ceilings on main floor and 8 ft basement. Large Primary Bedroom has 4-pc ensuite with tub / shower & walk-in closet. There is an attached DOUBLE CAR garage with 8 ft high door. Undeveloped spacious basement w/ large windows & bathroom rough-in. Includes: front & rear landscaping, central air conditioning, central vacuum rough-in, tankless hot water, contemporary lighting, pot lights, brick / stone / vinyl exterior & New Home Warranty. No rental equipment! Fibre Optics, Programmable Thermostat and enough room for 4 Parking spaces (2 spaces in garage and 2 spaces on driveway). Licensed Salesperson in the Province of Ontario have interest in Vendor Corp. ** ALL EXTERIOR PICS & INTERIOR PICTURES ARE COMPLETED HOME THAT IS THE SIMILAR FLOORPLAN** (id:45725)
111 Amber Street
Waterford, Ontario
Get ready to fall in love with The AMBROSE-LEFT, the NEW SEMI-DETACHED 2-STOREY with Attached DOUBLE CAR Garage: Located in Villages of Waterford! The AMBROSE Left plan has 1,799 sq ft and starts with a covered front porch & large foyer leading to your open concept kitchen, dining nook & great room. Your new Kitchen boasts custom cabinetry w/ pot & pan drawers, pull out garbage / recycle bins, soft close cabinet drawers and doors, island, quartz counters, breakfast bar & pantry. Luxury vinyl plank flooring is featured throughout the entire main floor and upper level bathrooms and laundry room. This home offers 3 bedrooms, 2.5 baths, upstairs laundry room with sink, 9 ft ceilings on main floor and 8 ft basement. Large Primary Bedroom has 4-pc ensuite with tub / shower & walk-in closet. There is an attached DOUBLE CAR garage with 8 ft high door. Undeveloped spacious basement w/ large windows & bathroom rough-in. Includes: front & rear landscaping, central air conditioning, central vacuum rough-in, tankless hot water, contemporary lighting, pot lights, brick / stone / vinyl exterior & New Home Warranty. No rental equipment! Fibre Optics, Programmable Thermostat and enough room for 4 Parking spaces (2 spaces in garage and 2 spaces on driveway). Licensed Salesperson in the Province of Ontario have interest in Vendor Corp. ** ALL EXTERIOR PICS & INTERIOR PICTURES ARE COMPLETED HOME THAT IS THE SIMILAR FLOORPLAN** (id:45725)
107 Amber Street
Waterford, Ontario
Get ready to fall in love with The AMBROSE-RIGHT, the NEW SEMI-DETACHED 2-STOREY with Attached DOUBLE CAR Garage and POTENTIAL 1 BDRM LEGAL SUITE: Located in Villages of Waterford! The AMBROSE-Right plan has 1,775 sq ft and starts with a covered front porch and large foyer leading to your open concept kitchen, dining nook and great room. Your new Kitchen boasts custom cabinetry w/ pot and pan drawers, pull out garbage / recycle bins, soft close cabinet drawers and doors, island, quartz counters, breakfast bar and pantry. Luxury vinyl plank flooring is featured throughout the entire main floor and upper level bathrooms and laundry room. This home offers 3 bedrooms, 2.5 baths, upstairs laundry room with sink, 9 ft ceilings on main floor and 8 ft basement. Large Primary Bedroom has 4-pc ensuite with tub / shower & walk-in closet. There is an attached DOUBLE CAR garage with 8 ft high door. The Basement is undeveloped but has the potential to be done as a 1 BDRM LEGAL SUITE with income potential! Includes: front and rear landscaping, forced air furnace central air conditioning for main & upper level, central vacuum rough-in, tankless hot water, in-floor heating for basement, contemporary lighting, pot lights, brick / stone / vinyl exterior & New Home Warranty. No rental equipment! Fibre Optics, Programmable Thermostat and enough room for 4 Parking spaces (2 spaces in garage and 2 spaces on driveway). Licensed Salesperson in the Province of Ontario have interest in Vendor Corp. **ALL EXTERIOR & INTERIOR PICTURES ARE FROM THE MODEL HOME LOCATED AT 131 AMBER STREET** (id:45725)
123 Amber Street
Waterford, Ontario
Get ready to fall in love with The AMBROSE-RIGHT, the NEW SEMI-DETACHED 2-STOREY with Attached DOUBLE CAR Garage and POTENTIAL 1 BDRM LEGAL SUITE: Located in Villages of Waterford! The AMBROSE-Right plan has 1,775 sq ft and starts with a covered front porch and large foyer leading to your open concept kitchen, dining nook and great room. Your new Kitchen boasts custom cabinetry w/ pot and pan drawers, pull out garbage / recycle bins, soft close cabinet drawers and doors, island, quartz counters, breakfast bar and pantry. Luxury vinyl plank flooring is featured throughout the entire main floor and upper level bathrooms and laundry room. This home offers 3 bedrooms, 2.5 baths, upstairs laundry room with sink, 9 ft ceilings on main floor and 8 ft basement. Large Primary Bedroom has 4-pc ensuite with tub / shower & walk-in closet. There is an attached DOUBLE CAR garage with 8 ft high door. The Basement is undeveloped but has the potential to be done as a 1 BDRM LEGAL SUITE with income potential! Includes: front and rear landscaping, forced air furnace central air conditioning for main & upper level, central vacuum rough-in, tankless hot water, in-floor heating for basement, contemporary lighting, pot lights, brick / stone / vinyl exterior & New Home Warranty. No rental equipment! Fibre Optics, Programmable Thermostat and enough room for 4 Parking spaces (2 spaces in garage and 2 spaces on driveway). Licensed Salesperson in the Province of Ontario have interest in Vendor Corp. **ALL EXTERIOR & INTERIOR PICTURES ARE FROM THE MODEL HOME LOCATED AT 131 AMBER STREET** (id:45725)
34 Hudson Ave
Terrace Bay, Ontario
This sounds like a wonderful property! A home with 5 bedrooms, main floor laundry and two full bathrooms in Terrace Bay, close to Lake Superior, offers plenty of space and convenience. The open back yard is left to your imagination. This location seems ideal for both working from home and raising a family, with the added benefit of being close to one of the Great Lakes. The beauty of Terrace Bay and the surrounding area would make this a peaceful and scenic place to live. Come out and see this hidden gem. Visit www.century21superior.com for more info and pics. (id:45725)
7 Stevens Ave
Marathon, Ontario
Investment opportunity in a unique 4-unit complex with scenic views of Jelicoe Cove. This versatile 4-unit complex offers a blend of commercial and residential opportunities. The property includes: Two residential units (2-bedroom currently rented on a long-term lease, ensuring steady income), a newly furnished 1-bedroom unit on street level, ready for new tenants or as an owner-occupied space, one commercial unit, A commercial space with a newly secured tenant - providing additional income stability - and a 30x30 workshop that adds further value and potential for income or personal use. Situated in a prime location with breathtaking views of Jelico Cove, this property promises good income potential and a serene living environment. Perfect for investors or those looking to capitalize on both commercial and residential leasing opportunities. Don't miss out on this unique property. Visit www.century21superior.com for more info and pics. (id:45725)
127 Amber Street
Waterford, Ontario
Get ready to fall in love with The AMBROSE-LEFT, the NEW SEMI-DETACHED 2-STOREY with Attached DOUBLE CAR Garage: Located in Villages of Waterford! The AMBROSE Left plan has 1,799 sq ft and starts with a covered front porch & large foyer leading to your open concept kitchen, dining nook & great room. Your new Kitchen boasts custom cabinetry w/ pot & pan drawers, pull out garbage / recycle bins, soft close cabinet drawers and doors, island, quartz counters, breakfast bar & pantry. Luxury vinyl plank flooring is featured throughout the entire main floor and upper level bathrooms and laundry room. This home offers 3 bedrooms, 2.5 baths, upstairs laundry room with sink, 9 ft ceilings on main floor and 8 ft basement. Large Primary Bedroom has 4-pc ensuite with tub / shower & walk-in closet. There is an attached DOUBLE CAR garage with 8 ft high door. Undeveloped spacious basement w/ large windows & bathroom rough-in. Includes: front & rear landscaping, central air conditioning, central vacuum rough-in, tankless hot water, contemporary lighting, pot lights, brick / stone / vinyl exterior & New Home Warranty. No rental equipment! Fibre Optics, Programmable Thermostat and enough room for 4 Parking spaces (2 spaces in garage and 2 spaces on driveway). Licensed Salesperson in the Province of Ontario have interest in Vendor Corp. ** ALL EXTERIOR PICS & INTERIOR PICTURES ARE COMPLETED HOME THAT IS THE SIMILAR FLOORPLAN** (id:45725)
50 Garnet Street
Wallaceburg, Ontario
4.603 Acre Area. Beautiful Vacant Industrial Land For All Your Industrial Needs Surrounded By Industries - Ideal For Gas Station, Truck Yard, Truck Terminal, Warehousing, Car Repair, Automobile Body Shop, Automobile & Service Establishment, Car Wash, Commercial School, Courier Service, Factory Outlet, Dry Cleaning, Eating Establishment, Gas Bar, Builder Supply Yard, Animal Grooming, Call Centre, Nursery, Public Storage, Rental Establishment, Service 7 Repair Shop, Storage Facility for Farm Use, Industrial Mall, Asphalt & Concrete Batching Plant, Office , And Many More... Opportunity.,.. Fully Fenced and Secured, Paved Driveway, Near All Major Shopping Mall, And All Amenities. Lots of Potential. Close to Shopping Manufacturing and Much More..... (id:45725)
15 Mason Street
Wallaceburg, Ontario
3.055 Acre Area. ( 133, 084.86 Ft Square ) Perimeter: 1,991.47 Ft. Beautiful Vacant Industrial Land For All Your Industrial Needs Surrounded By Industries - Ideal For Gas Station, Truck Yard, Truck Terminal, Warehousing, Car Repair, Automobile Body Shop, Automobile & Service Establishment, Car Wash, Commercial School, Courier Service, Factory Outlet, Dry Cleaning, Eating Establishment, Gas Bar, Builder Supply Yard, Animal Grooming, Call Centre, Nursery, Public Storage, Rental Establishment, Service & Repair Shop, Storage Facility for Farm Use, Industrial Mall, Asphalt & Concrete Batching Plant, Office , And Many More... Opportunity.,.. Fully Fenced and Secured, Paved Driveway, Near All Major Shopping Mall, And All Amenities.Lots of Potential. Close to Shopping Manufacturing and Much More..... (id:45725)
0 Kells Road
Lake Of Bays (Twp), Ontario
A beautiful building waterfront lot with a large circular driveway ready for your building plans. Rebecca Lake provides access to Bella Lake and is minutes away from Limberlost Forest and Wildlife Reserve. A short drive to Huntsville and it's many amenities. A gorgeous lake view awaits. (id:45725)
