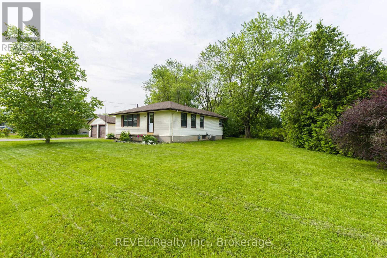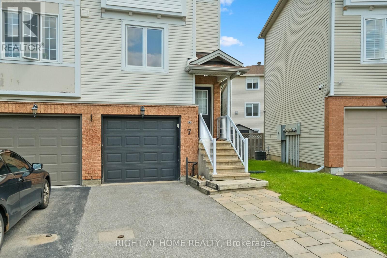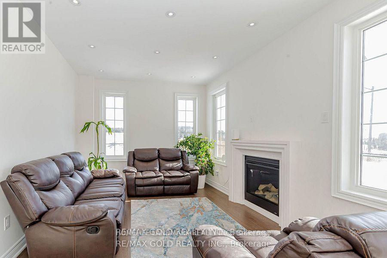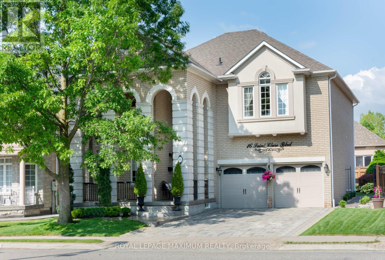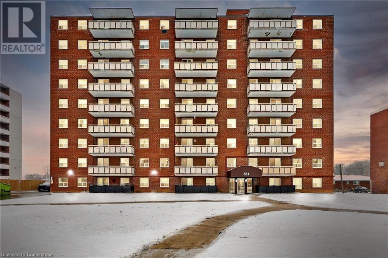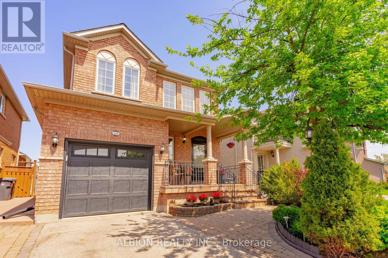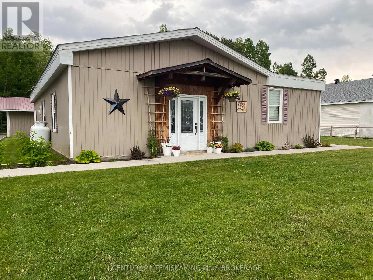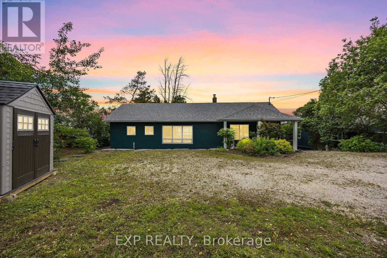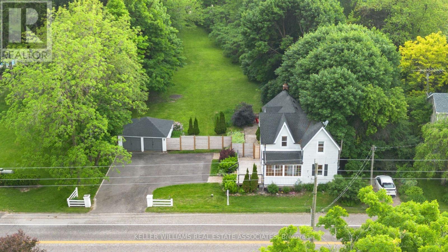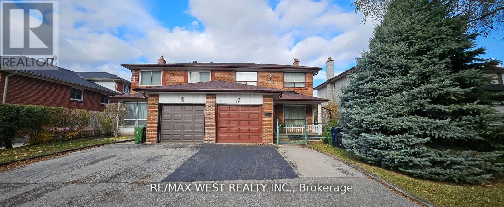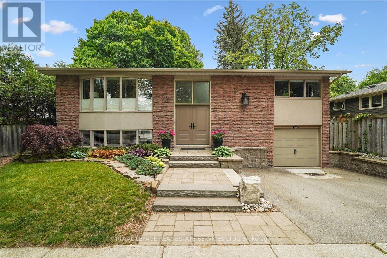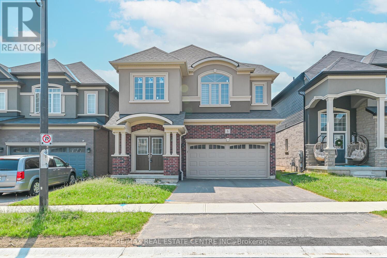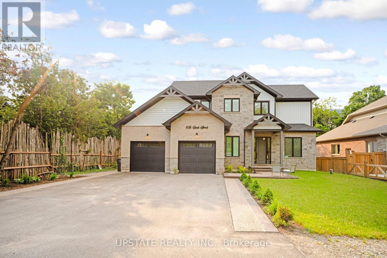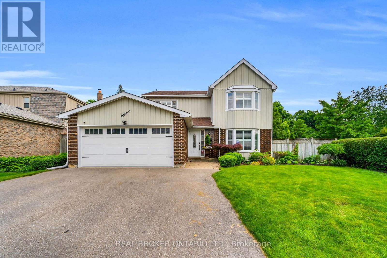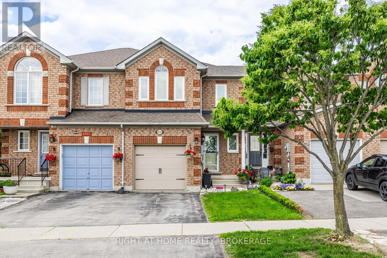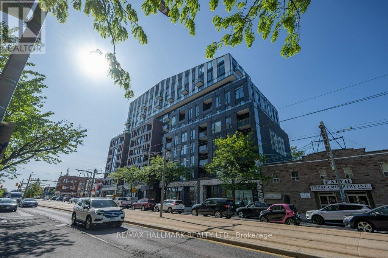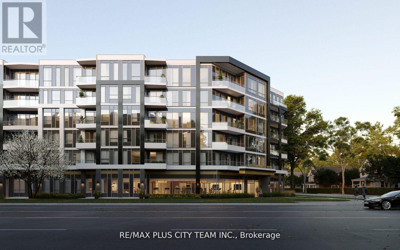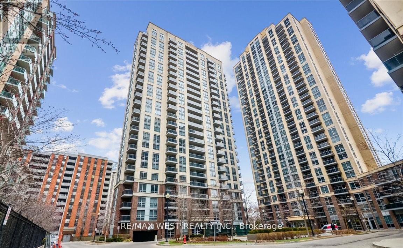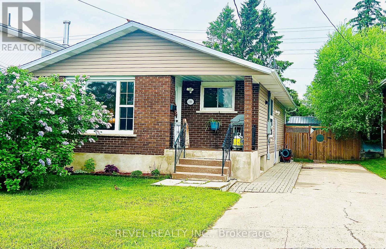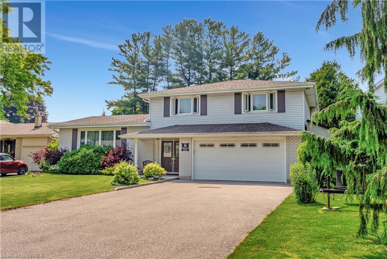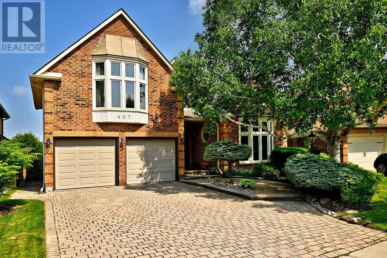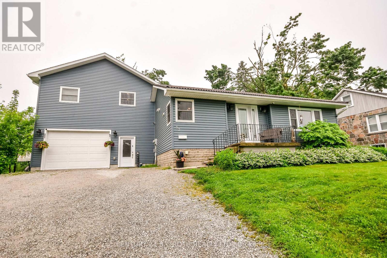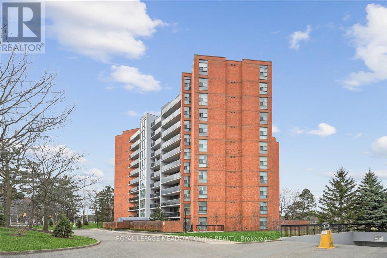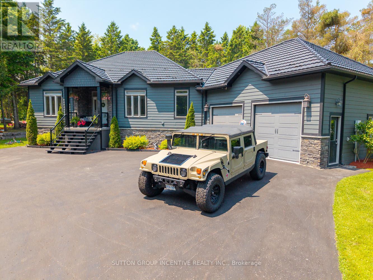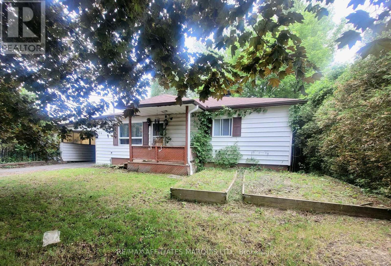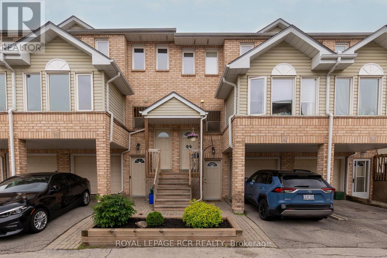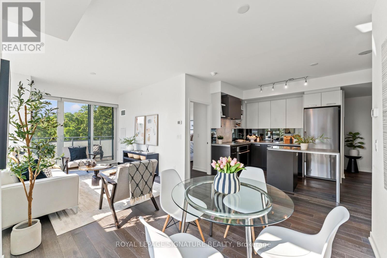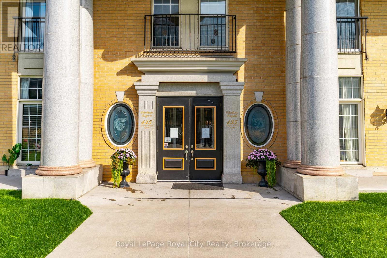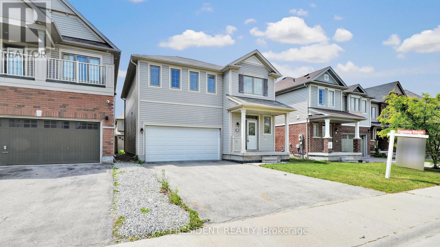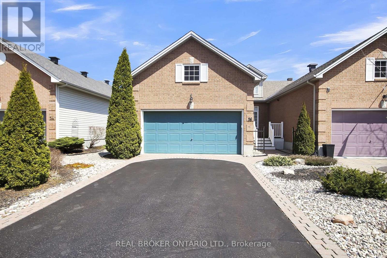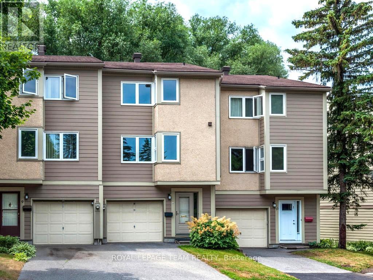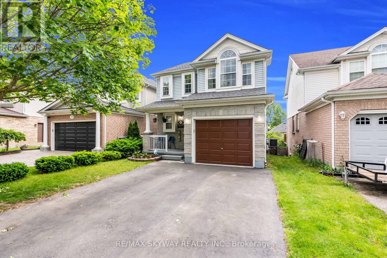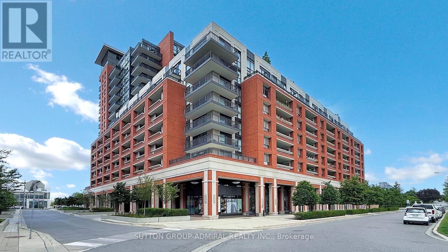8076 Beaverdams Road
Niagara Falls (Ascot), Ontario
Beautifully Renovated Bungalow in a prime Niagara Falls Location! Welcome to this impeccably updated, move-in ready bungalow nestled in one of Niagara Falls most desirable neighborhoods. This charming 3-bedroom, 2-bathroom home is set on an expansive 200 ft deep lot, offering both space and privacy in a tranquil setting. Step outside to enjoy your morning coffee on the serene 90 sq ft deck, overlooking a picturesque, tree-lined backyard. A perfect retreat for relaxing or entertaining. Inside, you'll find stunning new engineered hardwood floors throughout, freshly painted walls with crisp new trim, modern exterior doors, and a fully renovated bathroom that adds a touch of luxury to everyday living. With a double detached garage and a paved double driveway, there's no shortage of parking or storage. A/C - 2020, furnace - 2020, HWT - 2024, main bath - 2025, flooring & trim throughout - 2025, exterior doors - 2025. Whether you're a first-time buyer or looking to downsize without compromise, this home offers a rare blend of comfort, style, and practicality in an unbeatable location. Don't miss the opportunity to make this beautifully maintained property your next home. (id:45725)
8 Heatherside Court S
Brampton (Central Park), Ontario
Welcome to this charming 3+1 bedroom, 2-bathroom detached home on a premium 31-foot wide lot in a quiet, family-friendly court. This well-maintained property offers a renovated eat-in kitchen with quartz countertops, a mosaic backsplash, crisp white cabinetry, and upgraded ceramic flooring. The bright and airy open-concept living and dining area is perfect for entertaining, featuring modern pot lights and a walkout to the spacious, fully fenced backyard. Upstairs, enjoy upgraded laminate flooring, a second-floor balcony, and ample natural light. The fully finished basement includes a fourth bedroom, a full bathroom, and a separate entrance, ideal for an in-law suite or rental income. Additional highlights include vinyl windows, a decorative glass-insert front door, mirrored closet doors, and an upgraded circuit breaker panel. Bonus Features: South-facing backyard with garden shed, parking for three vehicles, and a location just steps to schools, Chinguacousy Park, public transit, and Bramalea City Centre. This move-in-ready home offers outstanding value in a sought-after neighbourhood ,don't miss your opportunity! (id:45725)
120 Rutherford Road
Bradford West Gwillimbury (Bradford), Ontario
Stunning! Great location! Situated in a High-Demand area, this all-brick, bright, and warm 3-Bedroom Detached Home resides in one of the most family-centric neighborhoods. Best opportunity to first time Buyers. This gorgeous home is close to parks, splash pads, excellent schools, and a welcoming community. Enjoy a spacious living area with added pot lights and stainless steel appliances. Enter the large primary suite through double doors, featuring a walk-in closet and a 4-piece ensuite bath. The expanded interlock driveway leads to a family-sized breakfast area with a walk-out to the deck and a fully fenced backyard. Conveniently located just minutes from Newmarket and Hwy 400, and within walking distance to parks and schools (both public and Catholic), this property is ideally suited for family living and easy access to amenities. (id:45725)
4101 - 21 Carlton Street
Toronto (Church-Yonge Corridor), Ontario
*Stunning FULLY FURNISHED Corner Penthouse Suite at The Met* * Enjoy Breathtaking Views from the 41st Floor* *The Unit comes with 1847 Sq Ft of Luxurious Indoor Living Space* *Loaded with Upgrades* *Chefs Kitchen* *Floor-To-Ceiling Windows* *Hardwood Flooring* *2 Large Bedrooms with Ensuite Baths & Walk-In Closets!* *Large Office/ Library* *Grand Sized Living Room & Dining Room with Sweeping City Views* *The Living Room is 40 Feet Long!* *Amazing Sunsets* *Walk out to a Large Wrap Around Balcony* *Steps to TTC* *Trendy Yonge Street Shops, Cafe's & Restaurants* * The Met Offers Excellent Amenities Including An Indoor Pool, Gym & 24-Hour Concierge* * A Fantastic Opportunity to Live in a One Of A Kind Suite In The Heart Of The City* *Includes 1 Parking Space & Locker* Available July 15. (id:45725)
7 Yorkville Street
Ottawa, Ontario
Welcome to 7 Yorkville, an end-unit, freehold townhouse in the heart of Ottawa w/ a huge backyard & a garage! Steps from tennis courts, the park & close to Carleton University, HWY 417 & bike paths. 2-bed, 2-bath home w/renovations galore & no condo fees! You will enjoy the spacious renovated kitchen w/ a private balcony, newer appliances, a breakfast bar, and a perfect balcony. Open concept dining & living room, large bedrooms, upgraded flooring, a basement walkout to a fenced yard, & gorgeous pavers. This is one of the largest yards in this area. Windows August 2022, newer roof, furnace 2014, a/c 2004, Washer & Dryer 2022 (id:45725)
2237 Austin Court
Burlington (Orchard), Ontario
Welcome to 2237 Austin Court, located on one of the few quiet courts in Burlingtons highly sought-after Orchard community a safe, family-oriented neighbourhood known for its top-rated schools, trails, and parks. This beautifully updated 3-bedroom, 2.5-bathroom home sits on a premium 54 wide south-facing corner lot with no side neighbour, offering exceptional privacy and all-day sunlight. Step inside through the upgraded front door with a multi-point locking system into a thoughtfully designed main floor featuring 9 foot ceilings, natural stone tile, updated hardwood flooring, fresh paint, and a stunning custom family room built-in with fireplace and integrated surround sound speakers. The recently renovated kitchen offers modern finishes and flows seamlessly into the dining and living areas perfect for both everyday living and entertaining. Upstairs, youll find three spacious bedrooms, a convenient laundry room with sink, an updated main bathroom, and a luxurious primary ensuite complete with heated floors. Every detail has been carefully curated to provide comfort and functionality.Enjoy your private backyard oasis with deckideal for summer BBQs or relaxing weekends. The home also features a double car garage, a wide driveway, and excellent commuter access with the QEW and GO Station just minutes away.With its premium lot, tasteful upgrades, and unbeatable location, 2237 Austin Court offers a rare opportunity to own a beautiful home in one of Burlingtons most desirable communities. (id:45725)
199 Seaview Heights
East Gwillimbury (Queensville), Ontario
Discover this stunning **less than 1-year-old** **4-bedroom, 3-bathroom** detached home, expertly crafted by **Countrywide Homes**Beatrix Model with 2334 Sq Ft Plus Unfinished Basement, offering modern elegance and premium upgrades throughout. Nestled on a **rare 50-ft corner and ravine lot**, this home boasts breathtaking views of lush green space, creating a serene and private setting. The spacious **family room**, featuring a cozy **gas fireplace**, seamlessly blends comfort and style while overlooking the tranquil backyard and ravine. The **second-floor laundry** adds convenience, while the **double-car garage** and **4-car driveway parking** ensure ample space for your vehicles. This exceptional home is a perfect blend of luxury, functionality, and natural beauty. An opportunity not to be missed! Shoes precisely like a model home (id:45725)
16 Saint Clare Boulevard
Vaughan (Vellore Village), Ontario
Discover your Dream Home in the Heart of Vellore Village, Close to All Transit Routes (400/ VMC), Churches, Hospital, Shopping and much More! A Stunning 4 Bedroom Open Concept Home Boasting Over 4000 sqft of Total Living Space on a Premium 50 Foot Lot, 4 Car Drive and Double Car Garage, Professionally Well Manicured Lawns, Patios/ Verandas / and Walkways. With Patterned Concrete /Jewel Stone Drive Walkways and Entertainment Patio, Your Mini Oasis Awaits. At 16 Saint Clare, You'll Walk Into a Stunning Conservatory-Style Cathedral Ceiling Living Room, Along With a Grand Staircase Featuring Iron Cast Spindles, Leading to an Amazing Upper-Level Foyer and Large-Sized Bedrooms. Master Bedroom Equipped With Its Own Walk-in Closet and Large 6pc Ensuite Including Bidet, 6 Jet Whirlpool Tub and Walk-in Shower. As you Descend, A Renovated Kitchen with Extended Upper Cabinets, Breakfast Area to Outdoor Walkout, Formal Family and Dining Rooms, a Lower Sunken 18 Ceiling Foyer and 9-foot main floor ceilings and Crown Moulding. A Professionally Finished Basement, With Large Recreation Room, Entertainment Nook, Bath and Oversized Cold Cellar. This Home has it All. Don't Delay, Book a Viewing Today! (id:45725)
28 - 80 Acorn Place
Mississauga (Hurontario), Ontario
Stunning End Unit Condo Townhouse in a Prime Mississauga Location! This beautifully maintained 3-bdroom, 3-bthroom home offers the feel of a semi-detached in one of Mississauga's most prestigious and family-friendly neighbourhoods. Featuring a bright, open-concept layout and a finished walk-out basement, this home is perfect for family living. Enjoy the peace of having no rear neighbours and a backyard view. The walkout basement provides flexible space ideal for a home office, recreation room, or even a fourth bedroom. Low condo fees make ownership even more appealing. Located just minutes from top-rated schools, parks, Square One Mall, Frank McKechnie Community Centre & the Mi Way terminal. Additional access through Hurontario Street and proximity to the new LRT line and Pearson Airport ensure seamless connectivity. With a kids play area just steps from your door and Huron Park within walking distance, this home truly offers the perfect balance of comfort, convenience, and community. (id:45725)
14 Goldcrest Boulevard
Toronto (Rustic), Ontario
Welcome to 14 Goldcrest Blvd, a well-maintained detached home located in North York. This solid 3-bedroom, 2-bathroom & additional rooms in the basement this home offers generous living space, a functional layout, and excellent potential for personal updates or future renovation. The main floor features bright, open living and dining areas with hardwood flooring, a practical kitchen with ample storage, and spacious bedrooms filled with natural light. The finished basement includes a full in-law suite with a separate entrance, offering flexibility for extended family living. Outside, enjoy a private backyard and a wide driveway with parking for 3 vehicles. Situated on a quiet, family-friendly street, this home is close to schools, parks, public transit, shopping, and provides quick access to Hwy 401 and Yorkdale Mall. Perfect for first-time buyers, growing families, or investors looking to make their mark in a highly desirable area. (id:45725)
851 Queenston Road Unit# 802
Hamilton, Ontario
Charming 2-Bedroom Condo in a Prime Location! Welcome to this bright and stylish 2-bedroom, 1-bathroom condo offering just under 800 sq. ft. of comfortable living space. Perfect for first-time buyers, downsizers, or investors, this well-maintained unit features an open-concept layout, a modern kitchen, and spacious bedrooms with ample closet space. Enjoy the convenience of one surface parking spot and a private locker for extra storage. Located in a desirable community close to shopping, dining, public transit, and major highways. Don't miss this fantastic opportunity! Book your showing today! (id:45725)
305 - 1651 Victoria Pk Avenue
Toronto (Wexford-Maryvale), Ontario
Welcome to Waxford Manor! spacious, renovated, and bright apartments in a highly convenient location with TTC at your doorstep. Our mid-rise, 8-story building offers secure entry, 24/7 surveillance, and on-site management and superintendent for your convenience and peace of mind. 2 Elevators. on-site coin-operated laundry facilities. Locker rooms are available for additional storage. Parking available. walking to restaurants, grocery stores, and other amenities. minutes to the DVP, Highway 401, TTC stations, the new crosstown line, GO stations, close to markets, public transit, and much more! Experience comfortable and convenient living at Waxford Communities. Tenant pays for Parking $60 per month. A key FoB deposit of $ 60. Managed by Sawera Property Management. (id:45725)
912 - 90 Glen Everest Road
Toronto (Birchcliffe-Cliffside), Ontario
Location! Location! Location! Experience luxury living in this stunning 1+1 bedroom condo apartment with 2 bathrooms. Enjoy breathtaking views of the surrounding greenery and lake from the high floor. The unit is ready to move in and is located in Scarborough Village, south of Kingston Road. It's perfect for enjoying with your family, with shops, restaurants, and grocery stores at your doorstep. Public transit and the TTC are easily accessible, making commuting to downtown Toronto and Scarborough Town Centre a breeze. You'll also enjoy nearby parks, beaches, and a rooftop patio with BBQs. The unit includes one underground parking space with an electric car charger. (id:45725)
40 Emily Carr Crescent
Caledon (Bolton West), Ontario
Welcome to Bolton's beautiful west side with easy access for commuting and family friendly lifestyle. Charming detached home on a premium peaceful crescent, short walk to excellent school and park. Well landscaped setting with interlock entry, newer garage door and relaxing front porch. Inviting foyer with fabulous newer 42" privacy glass front door. Open concept main floor with upgraded powder room, handy mud room with direct access to full garage with loft storage. Newer quality flooring through the huge living room. Casual dining area, and chef-worthy kitchen. Super breakfast bar and stainless appliances make it great for entertaining. The solid oak stairs leads you to 3 sunny spacious bedrooms and a large family bath. King-size Primary bedroom features an oversized walk-in closet with organizers, and a sparkling ensuite with soaker tub and separate shower. The full finished basement includes a playful rec.room, 4th washroom, separate laundry room, lots of storage and oversized cantina space. The fully fenced backyard features open views, a big patio and a maintenance free garden shed. Many updates in the last 7 years. Pride of ownership makes this lovely, well-maintained, ready to move in home a show-stopper!! (id:45725)
72 Empire Street
Timiskaming (Tim - Outside - Rural), Ontario
Beautiful 2 bedrooms, 1 Bathroom, plus a loft for this home on a large double lot. Home was a former church and boast 13 foot cathedral ceilings, has an open concept kitchen, dining and living room. Modern large chef's kitchen with an island and plenty of storage. Bathroom was recently renovated to offer a spa like experience, boasting a free standing soaker tub, a separate walk in shower with the laundry room tucked away inside. |An office was created a the end of the hall. The home has plenty of storage, offering a 6 x 8 mudroom to store all the shoes and winter gear. Two 6 x 16 foot storage areas over both of the bedrooms in the loft area. Both bedrooms are a decent sizes and have beautiful wooden ceilings. The master has a double closet. Recent renovations include a propane fireplace, a new sliding door off living room to the new concrete patio, perennial flowers along the front walkway and around one side of the house. New fans with lights and new chandelier in the entry, LED lighting updated in the kitchen and dining room. New hardware on kitchen cabinets and front door. Very low maintenance home with metal roof, garage with lean too in the back and parking for plenty of cars. Truly a turn key home which can be sold with or without the furniture. MPAC 301.Hydro cost per year $2540.00 Propane cost per year $3200.00 (id:45725)
209315 Highway 26
Blue Mountains, Ontario
Welcome to 209315 Highway 26, a beautifully updated 3-bedroom, 1-bathroom waterfront cottage/home perfectly nestled between the charming towns of Collingwood and Thornbury. Set along the pristine shores of Georgian Bay, this serene property offers the ultimate four-season lifestyle surrounded by natural beauty and world-class amenities.Step inside to find a bright and cozy interior that blends classic cottage charm with modern comforts. Enjoy panoramic water views from your living room, gather with loved ones around the fireplace, or step outside to your private waterfront oasis ideal for swimming, paddle boarding, and sunset bonfires.Located minutes from The Georgian Peaks Ski Club, Craigleith, and Blue Mountain Resort, you'll enjoy quick access to Ontarios best skiing and snowboarding in the winter. In warmer months, the region transforms into a playground for cycling, hiking, and exploring the Bruce Trail and Scenic Caves. Take a short drive to Collingwoods historic downtown, Thornburys renowned dining and cideries, or spend the afternoon biking along the Georgian Trail.Whether you're looking for a year-round residence, a weekend escape, or a seasonal rental investment, this waterfront gem offers the ideal balance of tranquility, recreation, and convenience. (id:45725)
4910 Trafalgar Road
Erin, Ontario
Nestled In The Charming Town of Erin, 4910 Trafalgar Road Is A One-Of-A-Kind Reimagined Gem Set On A Serene .73-Acre Tree-Lined Lot. This 3-Bedroom, 1.5-Bathroom Custom Rebuild Reflects True Craftsmanship And Passion, Blending Historic Character With Modern Luxury. Exposed Original Beams, Vaulted Ceilings, And Wide-Plank Engineered Hardwood Flooring Create A Warm And Inviting Ambience Throughout. The Formal Dining Room Is Filled With Natural Light And Offers A Walkout To The Side Deck, While The Family Room Provides A Cozy Space For Gatherings With A Large Closet And A Convenient 2-Piece Bath. The Custom Kitchen Is A True Showpiece With High-End Built-In Appliances, Dekton Countertops, A B/I DownDraft, Open-Concept Design, And Rich Wood Accents That Seamlessly Overlook The Grand Living Room, Featuring A Soaring Ceiling, Stone Surround Gas Fireplace, And Scenic Views From Every Angle. Upstairs, The Primary Suite Offers Vaulted Ceilings, Double Built-In Closets, Upper-Level Laundry, And Breathtaking Morning And Evening Vistas. Two Additional Bedrooms And A Luxurious 5-Piece Bath With A Freestanding Soaker Tub And Glass-Enclosed Shower Complete The Upper Level. Step Outside To Your Private Backyard Retreat With A Large Entertainers Deck, Covered Porch, Firepit Area, And Direct Access To Ballinafad Ball Park And Community Centre. With Proximity To Major Highways, Shopping, Schools, And More, This Move-In Ready Home Is A Rare Blend Of Peaceful Country Living And Everyday ConvenienceA True Piece Of Paradise Ready To Be Enjoyed. (id:45725)
18 Richgrove Drive
Toronto (Willowridge-Martingrove-Richview), Ontario
Solid large 4 bedroom semi. Close to Eglington. separate entrance to basement. great Neighbourhood. (id:45725)
2250 Dunedin Road
Oakville (Fd Ford), Ontario
Situated in prestigious Southeast Oakville in one of the area's top school districts, this beautifully maintained raised bungalow rests on a mature tree-lined lot with excellent exposure. Sunlight pours into the open-concept living and dining area through a stunning wall-to-wall bow window, while sliding glass doors provide effortless access to the two-tiered deck and private, fully fenced backyard, perfect for entertaining indoors or out. The stunning custom kitchen offers a picturesque view of the backyard and showcases gleaming quartz countertops, stainless steel appliances, and an abundance of cabinetry for optimal storage. The main level is finished with rich dark hardwood flooring, crown moulding, three generously sized bedrooms, and tastefully updated bathroom. Retreating down the hardwood staircase, the lower level offers a spacious and inviting family/rec room with a gas fireplace, custom built-ins & wainscotting, and another impressive bow window. Additional highlights include a versatile office or fourth/guest bedroom with a Murphy bed, a second updated full bathroom, an oversized laundry area, and convenient inside entry from the garage. Exterior features include elegant armour stone steps, interlocking pathway, professionally landscaped retaining walls and manicured gardens (2018). Ideally located close to top-rated schools, shopping, highways, churches, and the lake, this exceptional home offers the perfect blend of comfort, style, and location. (id:45725)
8 Stokes Road
Brant (Paris), Ontario
4-Bed Detached Home in Paris 2 Master Bedrooms + Huge Space! Nearly 3,000 sq ft of living space perfect for large families or two families sharing! Features 2 spacious master bedrooms, a walk-in pantry with tons of storage, and no basement tenants. Located just 2 minutes to Hwy 403, shopping, medical offices, and community centre. Unfinished basement offers future potential. Parking for 6 vehicles (2 garage + 4 driveway). A smart, spacious solution in a prime location move-in ready! (id:45725)
656 Bush Street
Caledon, Ontario
This stunning custom-built home in the charming hamlet of Belfountain offers 2,831 sq ft of luxurious living space with 4 bedrooms and 5 washrooms, blending timeless design with modern elegance. The thoughtfully laid-out main floor features a primary suite, soaring 10 ft. ceilings, and an open-concept layout ideal for both family living and entertaining. The chef-inspired kitchen boasts premium stainless steel appliances, a chic backsplash, and ample cabinetry, while the separate family room provides a warm and inviting atmosphere with a gas fireplace and hardwood flooring. Upstairs, generously sized bedrooms each feature private en suites, complemented by 9 ft. ceilings and high-end finishes throughout. The basement offers additional potential with 9 ft. ceilings, and the 200 AMP electrical service ensures modern functionality. Set on a picturesque lot, this home is minutes from year-round recreational destinations, including Caledon Ski Club, Forks of the Credit Provincial Park, and Belfountain Conservation Area. Perfect for those seeking luxury, comfort, and natural beauty in a tranquil setting, this exceptional residence is a rare opportunity in one of Caledon's most desirable communities. Dont miss your chance to own this beautifully crafted home. Schedule a viewing today. (id:45725)
18 Mansfield Street
Brampton (Central Park), Ontario
Welcome to 18 Mansfield Street A Move-In Ready Family Oasis in Brampton's Coveted M Section! This beautifully maintained 4-bedroom home offers the perfect blend of comfort, convenience, and outdoor enjoyment. A corner lot nestled on a quiet street in one of Brampton's most sought-after neighbourhoods, this property features an impressive saltwater in-ground pool (9 ft deep) with a brand-new liner (2025)just in time for summer fun! Step inside to find thoughtful upgrades throughout, including bamboo flooring and crown moulding on the main floor. The spacious eat-in kitchen (renovated in 2012) is a chef's dream, featuring granite countertops, a tumbled stone backsplash, dual gas/electric stove, farmhouse sink, pot lights, pantry storage, and convenient pot drawers. Its a great space for everyday living and entertaining. Enjoy an abundance of natural light throughout and added privacy with California shutters, and rest easy with key mechanical updates: furnace (2021), PureAir system (2022), and a garage door & opener (2023) . Located with quick access to HWY 410, Chinguacousy Park, schools, transit, and everyday amenities, this is an ideal home for growing families or anyone seeking space and convenience in a prime Brampton location. Don't miss your chance to own a move-in-ready home with a pool in a well-established, family-friendly neighbourhood! Note: Some properties with similar layouts in the neighbourhood have dug out and added separate entrances from the garage to the basement, lending itself to the possibility of an in-law suite (buyer to do their own due diligence). (id:45725)
4020 Berton Avenue
Burlington (Rose), Ontario
Beautifully updated freehold townhome in sought-after Millcroft! Featuring hardwood floors throughoutno carpetincluding updated stairs (2019), crown moulding on the main floor, and a bright open-concept layout. The kitchen offers quartz counters and overlooks a low-maintenance, fully interlocked backyard with a large covered pergolaperfect for entertaining. Primary bedroom with walk-in closet and 4-piece ensuite. Finished basement includes a full bathroom. Recent updates: windows (2024), furnace & A/C (2020). Smart features include thermostat, garage door opener, and garage door camera. Walk to shops, restaurants, schools, parks, and transit. Easy access to 407 & 403. Move-in ready! (id:45725)
220 - 1808 St. Clair Avenue W
Toronto (Weston-Pellam Park), Ontario
Beautiful 2 Bedrooms with 2 Bathrooms Brand New Condo Unit at Reunion Crossing! This Unit Features Upgraded Kitchen w/ Island, Modern & Upgraded Bathroom Decor, Open Concept w/ Functional Living Space & Floor to Ceiling Windows w/ A Spacious Balcony for Quiet Outdoor Entertainment. Short Walk To Schools, Parks, Stockyard Village Shopping Center, Supermarket, Local Bakery & Restaurants! Steps to Transit & Street Cars, La Fitness & Toronto Public Library! Live in this Trendy & Family Friendly Junction Neighbourhood. Condo Building Amenities Features: Designer Lounge Area, Party Room, Game Room, Park With Splash Pad, Dog Washing Station, Rooftop Patio, Gym, Fitness Centre, BBQ Space & More! *Extras* Stainless Steel Appliances, Built-In Rangehood, Stainless Steel Dishwasher, Stacked White Clothes Washing Machine, Brand New Window Coverings & Existing Light Fixtures. 1 Parking & 1 Storage Locker Unit. (id:45725)
353 - 2501 Saw Whet Boulevard
Oakville (Ga Glen Abbey), Ontario
Welcome to this brand-new 1-bedroom, 1-bathroom condo designed for modern comfort and style. Featuring 9 ft ceilings and an open-concept layout, this unit is filled with natural light from large windows. The sleek contemporary kitchen boasts built-in appliances and high-end finishes, while the spacious bedroom includes a large walk-in closet for ample storage. Amenities include a gym, yoga studio, co-working lounge, pet wash area, 24-hour concierge, party room, and private terrace. Situated in a highly sought-after neighborhood, you're surrounded by top-rated schools, diverse dining, and vibrant entertainment. Just minutes from downtown Oakville, you'll love the boutique shopping, fine dining, and waterfront charm. With easy access to Hwy 403, the QEW, and the GO train, commuting is effortless. Don't miss your chance to call this home! (id:45725)
902 - 5 Michael Power Place
Toronto (Islington-City Centre West), Ontario
This Bright 2-bedroom, 2-bathroom suite with a desirable split bedroom layout features views of Downtown Toronto Skyline! Open Concept Living & Dining Areas with walk-out to balcony. Walking Distance To Kipling GO And 6 Min Walk To Islington Subway Station. Close To Hwys, Parks, Schools And Walking Distance To Great Restaurants. Excellent Amenities: 24hr Concierge, Party Room, and Gym. 1 Underground Parking Space And Locker included. (id:45725)
15b - 3960 Eglinton Avenue W
Mississauga (Churchill Meadows), Ontario
Your opportunity to expand or open your restaurant in Ridgeway Plaza. Newly built and renovated with an extensive list of equipment, this location is a turnkey opportunity. Low Rent and high-end furnishings! Direct Exposure to Eglinton Avenue West and ample parking. Over 40 seats, and potential to add more. All equipment and chattels included for your operation! Sale of Business Only. Tons of growth potential in one of the most prime locations in the GTA. (id:45725)
9 Yately Street
Brampton (Northwest Brampton), Ontario
Welcome To 9 Yately Street- This Fully Upgraded, 1750 Sq Ft, 3 Bedroom, 3 Baths Comes With 9 Ft Ceiling On Main Floor, Great Open Concept Layout, Hardwood On Both Levels. This Beauty Comes With Exquisite Chandeliers, Oak Stairs, Granite Counters And Island In Kitchen. Master With 4 Pcs Ensuite & Walk/In The Closet. Basement rented separately. Tenant to pay 70% utilities. (id:45725)
106 Moneta Avenue
Timmins (Ts - Se), Ontario
This thoughtfully designed 3-bedroom, 2-bathroom bungalow makes the most of every square foot. With every space efficiently utilized, you will enjoy a home that feels both spacious and functional. Features include a bright, open living room, great for relaxing or entertaining. The updated kitchen boasts new appliances and ample storage, making it the heart of the home. All 3 bedrooms are on the same level. One full bathroom in the basement has been recently added with stylish, modern finishes. A large rec room ideal for a play room, home theatre or a gym. A bonus space that is perfect for a home office. The fully fenced yard offers privacy and room to relax, while the large shed provides excellent storage for tools, outdoor gear, or hobbies. Nestled near scenic walking trails and within walking distance to schools, this home offers comfort, convenience, and character perfect for families or anyone seeking a well-rounded living space. (id:45725)
8 Harvest Lane
Brantford, Ontario
Welcome to 8 Harvest Lane, a spacious 4-level sidesplit in Brantford’s sought-after Gable Heights neighbourhood. Sitting on a pie-shaped quarter-acre lot, this home offers a fully fenced backyard that feels like your own private getaway – complete with a heated inground pool, patio spaces for relaxing, and a grassy area perfect for kids or pets to play.Inside, the main level features a bright and welcoming living room and an updated kitchen with room for everyone to gather. Just a few steps down, the cozy family room i ncludes a gas fireplace, 2-piece bathroom, laundry area, and garden doors that lead straight to the backyard – ideal for both quiet nights in and weekend entertaining. Upstairs, you’ll find three generous bedrooms. The primary suite has its own 3-piece ensuite, and there’s also a 5-piece bathroom on this level for the rest of the family. The basement level offers even more space with a large rec room and an additional bedroom – great for guests, a teen retreat, or a home office. Plus, there’s tons of crawl space for storage. A double car garage, large front foyer, and well-designed layout make everyday living easy and comfortable. Located in the heart of the city, Gable Heights is close to parks, schools, shops, and everything you need. Whether you're upsizing or just looking for more room to enjoy life, 8 Harvest Lane offers space, comfort, and a backyard that’s ready for summer fun. Additional information: Water softener 2023, HWT (rented) 2023, Furnace 2007, A/C 2007, Windows 2017, Pool liner, parged walls 2018, Heater 2018, pump rebuild 2024, Kitchen 2018, applicances 2018, Flooring 2016, Shingles 2011(ish), Garage and man door 2015. (id:45725)
407 Fairway Gardens
Newmarket (Glenway Estates), Ontario
Welcome to one of the most desirable streets in the prestigious Glenway subdivision , where this stunning home offer you over 3500 sq ft of grand living space plus one of the largest and most impressive walk out basements in the area.- perfect for extended family or in-laws. . The main floor offers you all the must haves and is enhanced by the abundance of windows allowing natural light through out. Step into the elegant living room with vaulted ceiling. The heart of the home is the open concept family sized kitchen and family room-, ideal for entertaining or everyday comfort. The formal dining room, enhanced by a charming bay window, offers both warmth and character for special gatherings. Working from home ? You will appreciate the convenience and privacy of a dedicated main floor office. Upstairs the spacious layout continues with four generous sized bedrooms. spacious bedrooms. .The primary bedroom is a true retreat, featuring a luxurious 5 pce ensuite bath and a serene sitting area, framed by picturesque windows - perfect for unwinding with a view. One of the secondary bedrooms stands out with its vaulted ceiling- making it a great option as a playroom ,or a second office. The fully finished walk out basement is a standout feature, designed with comfort and space in mind. It includes a bright and airy living area, eat in kitchen, five pce bath and two bedrooms.While not currently retrofit, this space is ideal for multigenerational living. The large windows and walk out to the backyard create and open and above ground feel thats rarely found in basement living .Step outside to a private backyard oasis, , where the large deck-overloooks the pond behind. - such tranquility. The interlock driveway and walk ways add to the elegance of this property.Located close to all you and your family will need. (id:45725)
609 - 7 Erie Avenue
Brantford, Ontario
Step into luxury living at The Residences of 7 Erie Avenue one of Brantford's most prestigious addresses! This sun-filled 1+1 bedroom, 1 bathroom suite offers a smart, open-concept layout with floor-to-ceiling windows and breathtaking unobstructed views. The sleek, modern kitchen features high-end built-in appliances, quartz countertops, and ample storage. The spacious den can function as a second bedroom, office, or flex space. (id:45725)
13 Fitton Heights
Orillia, Ontario
Home/Legal Duplex Ideal for Investors or Multi-Generational Living. Welcome to this well-maintained home/legal duplex, perfectly situated in a quiet, family-friendly neighborhood with a single entrance and exit offering both privacy and a strong sense of community. Whether you're an investor seeking solid rental income, a homeowner looking for a mortgage helper, or need space for extended family, this versatile property checks all the boxes. Main Home Highlights: Spacious 3-bedroom layout (currently 2 bedrooms opened into one, easily converted back)Bright, open-concept kitchen and living room. Large eat-in kitchen with walkout to a private deck and partially fenced backyard great for entertaining or relaxing. Full basement with recreation room offering excellent storage or future living space potential. Second Unit (Approx. 7 Years Old): Beautiful 925 sq ft, 2-bedroom apartment. Open-concept kitchen and living area with modern finishes. Private walkout to a large second-floor deck perfect for outdoor enjoyment. Separate heating and hydro for each unit and a single water line that services both units ensures easy management. Additional Features: Oversized garage with overhead door and man door walkout to backyard ideal for storage, hobbies, or workshop use. Located in a low-traffic, quiet subdivision with a welcoming, community-oriented feel. Endless Possibilities: Live in one unit and generate income from the other. Ideal for multi-generational families needing space and privacy. A smart, long-term investment property in a desirable location. Don't miss this rare opportunity to own a versatile, income-generating property in a serene and sought-after neighborhood. (id:45725)
1217 Lacasse Road
Clarence-Rockland, Ontario
Welcome to your slice of country paradise! Nestled on 4.52 acres of peaceful, open land, this warm and inviting property offers the perfect blend of rural tranquility and everyday comfort, all within a short drive to the amenities of Clarence Rockland.Step inside to a thoughtfully laid out main floor that invites both everyday living and entertaining. The spacious foyer leads into a cozy sitting room and an open living area that flows beautifully into the dining room and farmhouse style kitchen. Whether you're hosting a dinner party or enjoying a quiet evening, this space offers functionality and charm in equal measure. A convenient laundry room with a 2 piece bathroom and a large sunroom complete the main level. The sunroom is a true highlight, flooded with natural light and offering uninterrupted views of the surrounding fields. It's the perfect spot to unwind and soak in the serenity of country life.This home features six bedrooms in total. The upper level includes four generously sized bedrooms, including the primary suite with a walk in closet and private ensuite. The additional three bedrooms share a full bathroom, ideal for a growing family. The finished basement extends your living space with two more bedrooms, a large family room perfect for movie nights or playtime, and plenty of storage for seasonal items and more.Outdoors, enjoy the wide open space with endless possibilities, whether you're dreaming of lush gardens, outdoor gatherings, or simply space to roam. The double attached garage adds convenience, and the expansive driveway provides ample parking.Dont miss the opportunity to embrace a relaxed lifestyle surrounded by nature, with all the room you need, inside and out. (id:45725)
709 - 2665 Windwood Drive
Mississauga (Meadowvale), Ontario
Located in a friendly, well-maintained building, this 2-bed, 1-bath condo offers a fantastic opportunity brimming with potential! Enjoy a spacious layout, abundant natural light, and a prime location. Ideal for first time buyers, investors, or downsizers! This home features a large primary bedroom with a walk-in closet, a secondary bedroom ideal for children, office space, or craft room. A combined living and dining area with floor to ceiling windows that soak the room in natural light. A spacious, newly renovated balcony, provides uninterrupted panoramic views of both city and nature. This building features newly replaced windows, elevators, hallways, lobby and roof. This home has ample storage, with multiple closets and a large en-suite storage locker. Full sized en-suite, side by side washer and dryer provide superior convenience. ALL utilities are included in the condo fee (Heat, Hydro, Water incl). 24-hr on-site superintendent. On-site property manager Mon-Fri. Free visitor parking. Free use of party room. Free use of car wash. Newly renovated outdoor patios. Additional Parking available for rent from corporation $50/mo. Lockers available for rent $20-$25/mo (short waitlist). Ideally situated, near major highways 407, 401, and 403, making commuting a breeze. You're also just minutes away from Lake Wabukane, Streetsville, and both Meadowvale and Streetsville GO Transit stations for easy access to public transport. MiWay access within 60 seconds walk. Shops, restaurants and cafes are all within walking distance. Whether your'e a first-time buyer or an investor, this unit is the perfect canvas for your next project. Don't miss out on this incredible opportunity at an unbeatable price! (id:45725)
7070 93 Highway
Tiny, Ontario
Welcome to this exceptional home made for family, built in 2014, offering a harmonious blend of modern amenities and natural surroundings. This beautifully designed home features an open-concept main floor, showcasing a large kitchen complete with a convenient walk-in pantry, loads of natural light, fireplace and elegant hardwood flooring. The spacious main floor laundry is ideal for busy families, while the mudroom provides direct access to the garage, ensuring ease of daily living. Enjoy breathtaking nature views from every window, making every room feel serene and inviting. Step outside to the covered back porch, where you'll find an outdoor entertaining oasis, complete with a sauna, hot tub, fire pit, and expertly placed armor stone. The paved driveway leads directly to the house, providing easy access, while the back of the property is cleared and ready for a workshop or any additional outdoor projects. With quick access to Highway 400, you can enjoy peaceful country living while remaining conveniently connected to urban amenities. The fully finished basement adds even more value, offering two additional bedrooms, a family room, flexible space for your needs, and a 3-piece bathroom. This home is a perfect retreat for families and outdoor enthusiasts alikedont miss the opportunity to make it yours! (id:45725)
264 Twelfth Street W
Cornwall, Ontario
Discover your new home in this delightful 2-bedroom, 1.5-bathroom bungalow, perfectly situated in a quiet neighbourhood. Located in Cornwall's Centre Town, you'll enjoy easy access to shopping, restaurants, schools, and the recently revamped Park of Hope, ideal for family outings and lots of fun. This property offers tons of potential for personalization, making it perfect for both first-time home buyers and retirees looking to downsize. With an attached carport and a garage/workshop, you'll have all the space you need for your hobbies and projects. The partially finished basement boasts two versatile flex rooms, ready to be transformed into an office, family room, or whatever suits your lifestyle. Affordable and full of charm, this bungalow is ready for you to call it home. Don't miss out on a fantastic opportunity in Cornwall. Schedule your viewing today! (id:45725)
3a Robert Lane
Halton Hills (Georgetown), Ontario
Welcome Home to 3A Robert Lane! Proudly featured gorgeous 2 Bedroom, 1 Bathroom Condo/Stacked Townhouse located in the highly sought after Stewart MacLaren community of beautiful Georgetown! Enjoy the modern and functional open concept layout of the Main Level boasting a Kitchen with granite countertops, subway tile backsplash and laminate flooring throughout. The Main Level also offers a Dining Room, spacious Living Room and a Solarium. Ascend to the Second Level and find a generous sized Primary Bedroom and an additional Second Bedroom with ample closet space and a great 4-piece Bathroom! This Condo Townhouse conveniently includes 2 Underground Parking Spots! Georgetown, ON boasts a strong sense of community, charming neighbourhoods and a connection to nature, making it a most desirable location to live. Located near schools, parks and all amenities. You do not want to miss the opportunity to call 3A Robert Lane home! (id:45725)
525 - 1830 Bloor Street W
Toronto (High Park North), Ontario
Hello High Park - South Facing Corner Suite with 1000 sq ft of Luxury Living . Sunny , Split Plan Two Bed , Two Bath with Large South Balcony and Juliette balcony.Flooded with Light the Spacious Living and Dining Room are open to the Chefs Kitchen with Entertaining Size Centre Island .Rare find for Space, Location , Parking and Locker . Enjoy the summer for Bloor Street Dining , Shopping and High Park . Steps to Subway and Transit . Locker and Parking , Fridge, Stove , Dishwasher, Washer ,Dryer. Amenities Include - Concierge , Gym , Party Room, Roof Top BBQ Deck, Climbing Wall (id:45725)
614 - 135 James Street S
Hamilton (Corktown), Ontario
Welcome to the historical Chateau Royale in the heart of downtown Hamilton! This iconic building is just steps away from the Hamilton Go Centre and surrounded by countless restaurants, shops and amenities. Enjoy the convenience and charm that downtown living has to offer! Feel the warmth inside this bright 2 bedroom 2 bath unit that sits at over 1000sqft and features a spacious living and dining area, large windows with custom blinds and an incredible city view! The kitchen gives a great space for entertainers with an open feel and stainless steel appliances. Through the rest of the space you will find the large primary bedroom, featuring a 4 piece ensuite, as well as great sized second bedroom and secondary 4 piece bathroom. Not to mention, this unit comes with an owned parking space and the rare feature to continue use of a second space as well! Unit 614 is one you are not going to want to miss, book your private showing today! (id:45725)
7701 Black Maple Drive
Niagara Falls (Brown), Ontario
Welcome to 7701 Black Maple Dr, a beautifully crafted 4 +1-bedroom, 3.5-bathroom with 2nd dwelling Legal basement home located in one of Niagara Falls most desirable neighbourhoods. his home is perfectly positioned to take advantage of the vibrant energy and renewal that spring brings.As you step inside, you're welcomed by 9-foot ceilings and an open-concept layout thats ideal for seasonal entertaining. Attached Garage And Private Driveway Allows For Up To 6 Parking Spots. Main Floor Is Spacious And Great For Entertaining. Carpet on stairs is just replaced with premium quality one. This prime location is close to parks, trails, restaurants, the upcoming Niagara Hospital, top-rated schools, Costco, Walmart and other major grocery stores. Don't miss your chance to own this gem book your viewing today! (id:45725)
1b - 5125 Harvester Road
Burlington (Industrial Burlington), Ontario
Professional, private, bright second floor office space across from the GO station on Harvester Road. Unit has it's own bathroom and kitchen. Approximately 770 sq ft. Main floor retail/sales area and warehouse also available. MLS XW12037631 (id:45725)
56 Eileen Crescent
Ottawa, Ontario
Welcome to this move-in ready, end-unit bungalow located on a quiet street in the adult-oriented community of Forest Creek. The spacious main level is filled with natural light thanks to the large windows. Enjoy preparing meals in the kitchen that has room to move, loads of cupboards and a pantry. The open concept living/dining room has high ceilings, hardwood floors. Also featured is a 2 way fireplace between the living room and a sitting room, with views of the backyard. The main level primary bedroom offers an ensuite and walk-in closet. Also on the main level is a 2nd bedroom, full bathroom and the laundry! The lower level of this home offers almost as much living space as the main level and features a generous family/rec room, as well as a 3rd bedroom and another full bathroom. There is a sewing room/workshop on the lower level AND tons of storage. For parking, there is the two car garage, and space in the drive way which is private and not shared with your neighbours. Enjoy the front porch OR the back deck, depending on your mood! Located close to all the amenities of Kanata & Stittsville and easy access to the Cardel Recreational Center, CTC & Tanger Outlet. (id:45725)
11 Peary Way
Ottawa, Ontario
11 Peary way is located in the heart of Kanata with easy access to Hwy 417, transportation, shopping, recreation facilities, schools etc. This 3 storey home has been nicely upgraded throughout the years and is backing in wooded area and ravine. The lower level has walk out recreation room with gas fireplace, the next level is spacious living room with gas fireplace, a dining room, kitchen with plenty of counter top and cupboards and a large eating area that could be use as a family room. The upper level includes a Master Bedroom with plenty of closet space and two other bedrooms and a full bathroom. This condominium is ideal for families with children, with an outdoor swimming pool to enjoy on a hot Summer day. No Pets or Smoking allow, available August 2, 2025. (id:45725)
112 Karalee Crescent
Cambridge, Ontario
Fully Detached Home with Walkout Finished Basement. This move-in ready home features approx. 2170 Sqft of living space offering 3 Bed and 3 Baths on the main floor with One Bedroom Finished Walkout Basement with kitchen and Separate Entrance. Located on very Quiet Street and minutes from Hwy 401 exit Townline Road. Driveway was paved in 2023.The bright main level offers a modern, open-concept layout with tons of natural light throughout with large windows. Kitchen comes with S/S Appliances , upgraded Quartz Countertops, New Tiles and Backsplash all done recently in 2024. Main floor gives you access to Large 9 X 18 FT Wooden Deck painted in 2024.An upgraded convenient powder room rounds out the main floor. The Second Floor offers a great Layout with 3 Bed and 2 Full Bathrooms. The Primary Bedroom comes with a lot of windows bringing tons of lights , Two Closets and a 3pc ensuite connected washroom. Other two bedrooms are generously sized and share a spacious another full bathroom. Walkout Basement comes fully finished with a separate entrance, One Large Bedroom with two huge windows, Kitchen, Living/Dining Area and a bathroom. Roof, AC and Furnace - 2019 (id:45725)
1 Westview Crescent
Hamilton (Waterdown), Ontario
Situated on one of Waterdown's last remaining half-acre corner lots, this charming home has been meticulously maintained by the same family for over 50 years and offers a rare opportunity in a prime location. Just minutes from parks, schools, and all essential amenities, this spacious 4-level side split features 3 bedrooms, 3 bathrooms, and a flexible layout ideal for family living. The bright eat-in kitchen with corian counters and large island opens to a picturesque park-like backyard, while the inviting living and dining areas are bathed in natural light from a large bay window. Additional features include a main floor office or potential 4th bedroom, a cozy family room with a walkout to the backyard, and a double-car garage with a workshop area. The generous size land also holds substantial untapped potential for development or simply enjoying the vast outdoor space. This potential for expansion provides incredible flexibility and could be explored further to suit various needs and investment strategies. This property truly represents a blend of present enjoyment and promising future prospects. (id:45725)
411 - 3091 Dufferin Street
Toronto (Yorkdale-Glen Park), Ontario
Welcome to Treviso III, the lifestyle destination at Dufferin & Lawrence's most iconic condominium. Tucked into the vibrant heart of the city, this 1-bed, 1-bath suite delivers a curated blend of comfort, style, and effortless living. Step into the chic, hotel-inspired lobby - a stylish first impression that sets the tone for what's waiting upstairs; pure, suite-level perfection. Home never felt so right! Enjoy the well-appointed living space with an open-concept kitchen - featuring stainless steel appliances, granite counters, and cupboard space galore. Whether you're cooking up a storm, sneaking a midnight snack, or hosting wine-and-cheese night, this layouts got you. The living room is sun-drenched and spacious, with floor-to-ceiling windows and a walkout to a large private terrace overlooking the serene courtyard and gardens; yes, its as peaceful as it sounds. The raised ceilings continue into the primary bedroom, which feels more retreat than room. Bright, airy, with a double closet and so much natural light you'll need an extra snooze button. Cozy Sunday sleep-ins just got a serious upgrade. P.S. Laminate flooring flows throughout the unit. Now lets talk Treviso. This building brings the amenity game: rooftop pool, outdoor BBQs, lush courtyard, party room, gym, visitor parking, and 24-hour security for that extra peace of mind. Location-wise, you're in the heart of it all close to TTC, Yorkdale, Dufferin Mall, Subway access, the 401, Dufferin Grove Park, and local fan-favourite Delicacy Kitchen. Whether you're single, coupled-up, investing, or just know a great deal when you see one - this is double trouble in the best way! Start your next chapter in style.........but hurry this page is turning fast. (id:45725)
115 Beaveridge Avenue W
Oakville (Go Glenorchy), Ontario
Welcome to this stunning 4 bedroom home located in one of Oakville's most desirable neighborhoods. Featuring 9 ft ceilings on both the main and second floor, this home offers a bright and spacious layout ideal for modern family living. Enjoy a beautifully upgraded kitchen with built-in appliances and sleek finishes, along with premium hardwood flooring throughout. California shutters adorn every window on the main and second floors, adding both style and privacy. The fully finished basement offers 2 additional bedrooms, a full bathroom, and versatile living space perfect for guests, in-laws, or a home office. A true blend of luxury, comfort, and functionality this is one you don't want to miss! (id:45725)
